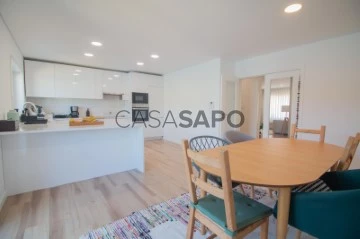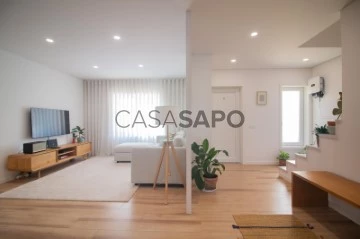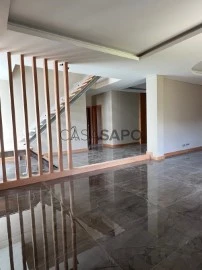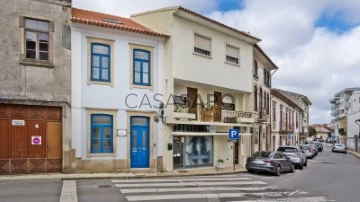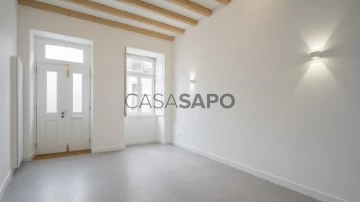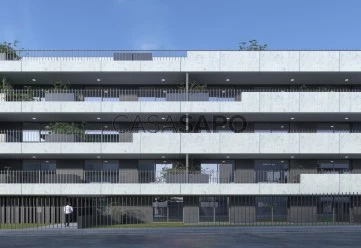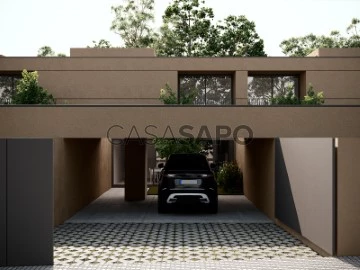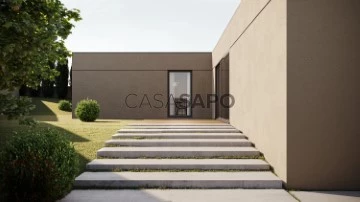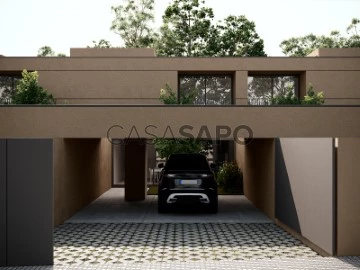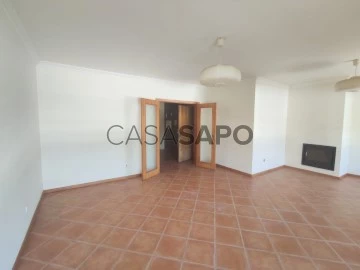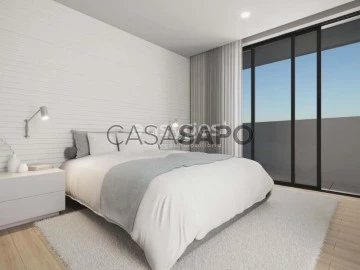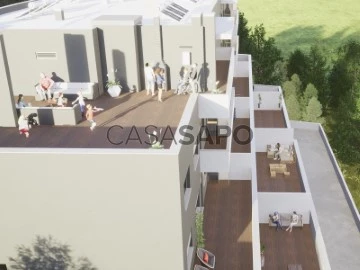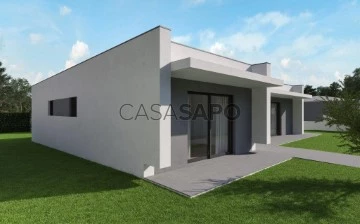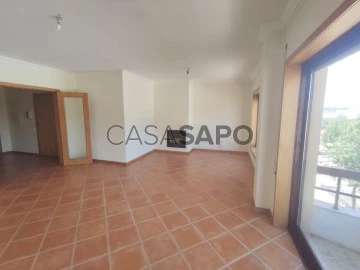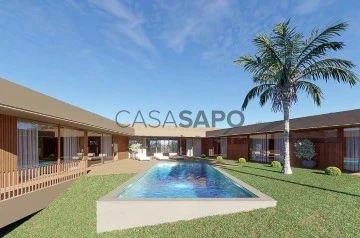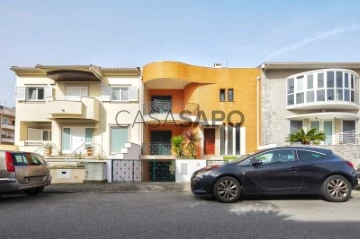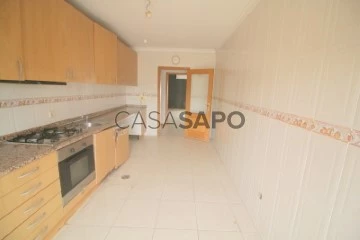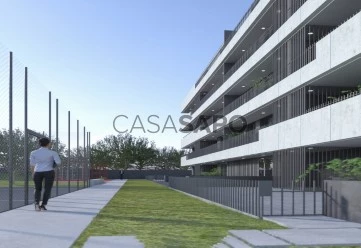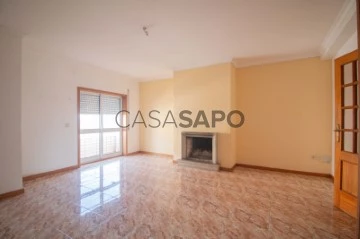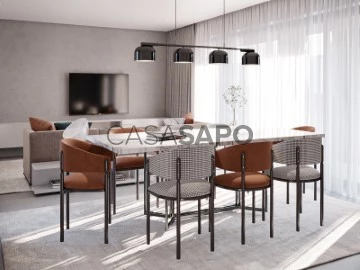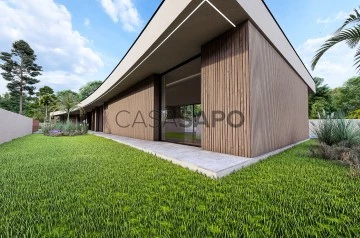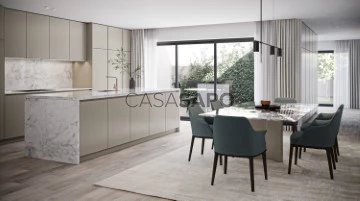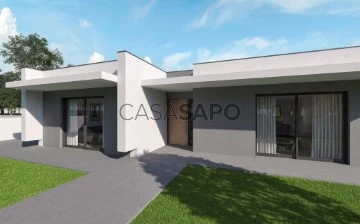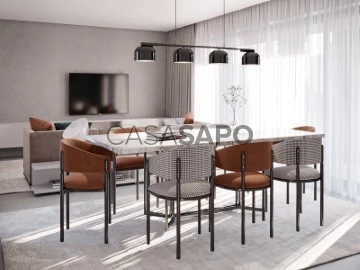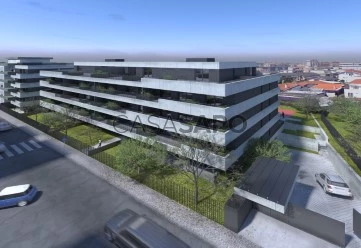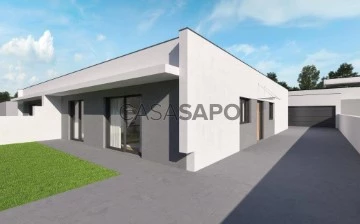Property Type
3
Price
More filters
405 Properties for 3 Bedrooms in Distrito de Aveiro, near Hospital
Order by
Relevance
3 Bedroom Terraced House in Furadouro, Ovar
Town House 3 Bedrooms Triplex
Ovar, S.João, Arada e S.Vicente de Pereira Jusã, Distrito de Aveiro
Used · 156m²
With Garage
buy
295.000 €
Townhouse, type T3, located in Furadouro, Ovar.
This 3-storey villa consists of basement, ground floor, ground floor and patio.
On the ground floor, you will have access to:
- Entrance hall,
- A large living room with pellet stove;
- A fully furnished and equipped kitchen with: oven; Microwave; refrigerator; hob and exhaust fan. It also has access to a terrace with connection to the garden outside;
- A service bathroom.
On the ground floor you will find:
- Two bedrooms with built-in wardrobes,
- A suite with shower, built-in wardrobes and balcony;
- A full bathroom to support the bedrooms.
The basement consists of:
- Garage for two cars;
- A service bathroom;
-Laundry.
The villa has been completely refurbished. It has double glazing and shutters on all windows, external thermal insulation with hood, ensuring comfort and efficiency. Additionally, the property has a heat pump with a capacity of 280 litres and eight photovoltaic panels.
Come and see all the details of this villa that can be your new home!
We are Credit Intermediaries authorised by the Bank of Portugal and we are here to help you throughout the bank financing process, ensuring a simplified and worry-free shopping experience.
This 3-storey villa consists of basement, ground floor, ground floor and patio.
On the ground floor, you will have access to:
- Entrance hall,
- A large living room with pellet stove;
- A fully furnished and equipped kitchen with: oven; Microwave; refrigerator; hob and exhaust fan. It also has access to a terrace with connection to the garden outside;
- A service bathroom.
On the ground floor you will find:
- Two bedrooms with built-in wardrobes,
- A suite with shower, built-in wardrobes and balcony;
- A full bathroom to support the bedrooms.
The basement consists of:
- Garage for two cars;
- A service bathroom;
-Laundry.
The villa has been completely refurbished. It has double glazing and shutters on all windows, external thermal insulation with hood, ensuring comfort and efficiency. Additionally, the property has a heat pump with a capacity of 280 litres and eight photovoltaic panels.
Come and see all the details of this villa that can be your new home!
We are Credit Intermediaries authorised by the Bank of Portugal and we are here to help you throughout the bank financing process, ensuring a simplified and worry-free shopping experience.
Contact
Moradia Nova T3+1 em Canedo
House 3 Bedrooms +1 Duplex
Canedo, Vale e Vila Maior, Santa Maria da Feira, Distrito de Aveiro
New · 190m²
buy
350.000 €
Moradia geminada, de tipologia T3+1, de dois pisos, localizada em Sousanil, em zona muito próxima ao centro de Canedo.
A moradia será entregue totalmente remodelada e equipada.
Disposição solar Nascente/Sul/Poente.
É constituída por:
Rés-do-chão:
- Hall de entrada;
- Sala de estar de generosas dimensões;
- Cozinha e sala de jantar em conceito open-space;
- WC completo;
1º Piso:
- 2 suítes de dimensões generosas, uma delas com acesso a um terraço virado a Sul;
- Espaço polivalente, provido de luz natural, com cerca de 10m2, que poderá ser utilizado como escritório ou closet.
Exterior:
- Garagem fechada para duas viaturas;
- Zonas de lavandaria e churrasqueira;
- Pátio e zona ajardinada.
Características:
- Estores elétricos;
- Pavimento flutuante;
- Revestimento a capoto;
- Pré-instalação de ar condicionado;
- Tetos falsos com focos embutidos e luz indireta.
Sobre nós
A Special Casa é uma empresa de mediação imobiliária composta por profissionais de excelência e produtos de qualidade. AMI: 17915
Com um padrão de seriedade na prestação de serviços imobiliários, procura realizar bons negócios com eficiência, proporcionando assim, tranquilidade aos seus clientes.
A nossa equipa de colaboradores é formada por profissionais experientes, com vasto conhecimento para sugerir as melhores alternativas. Além disso, dispomos de um sistema totalmente informatizado, o que permite uma maior agilidade na pesquisa e adequação do perfil do imóvel às solicitações do cliente.
A moradia será entregue totalmente remodelada e equipada.
Disposição solar Nascente/Sul/Poente.
É constituída por:
Rés-do-chão:
- Hall de entrada;
- Sala de estar de generosas dimensões;
- Cozinha e sala de jantar em conceito open-space;
- WC completo;
1º Piso:
- 2 suítes de dimensões generosas, uma delas com acesso a um terraço virado a Sul;
- Espaço polivalente, provido de luz natural, com cerca de 10m2, que poderá ser utilizado como escritório ou closet.
Exterior:
- Garagem fechada para duas viaturas;
- Zonas de lavandaria e churrasqueira;
- Pátio e zona ajardinada.
Características:
- Estores elétricos;
- Pavimento flutuante;
- Revestimento a capoto;
- Pré-instalação de ar condicionado;
- Tetos falsos com focos embutidos e luz indireta.
Sobre nós
A Special Casa é uma empresa de mediação imobiliária composta por profissionais de excelência e produtos de qualidade. AMI: 17915
Com um padrão de seriedade na prestação de serviços imobiliários, procura realizar bons negócios com eficiência, proporcionando assim, tranquilidade aos seus clientes.
A nossa equipa de colaboradores é formada por profissionais experientes, com vasto conhecimento para sugerir as melhores alternativas. Além disso, dispomos de um sistema totalmente informatizado, o que permite uma maior agilidade na pesquisa e adequação do perfil do imóvel às solicitações do cliente.
Contact
House 3 Bedrooms Triplex
Ovar, S.João, Arada e S.Vicente de Pereira Jusã, Distrito de Aveiro
Used · 145m²
buy
269.000 €
Fantastic 3 bedroom villa, completely renovated, in the centre of Ovar, just a few meters from where everything happens.
Property consisting of a ground floor that includes the social area with living room, service toilet, dining room, kitchen, pantry and laundry room with a patio that allows you to use the outdoor space and at the same time, gives a lot of light to the interior.
On the first floor we find two bedrooms, a bathroom and a generous terrace to enjoy the setting sun.
This property also has an attic, with a large area, which can be used as a bedroom suite, playroom, working area or an area for leisure and socializing with family and friends. It also has a large storage area.
Building with two fronts, the main façade facing East-South and was recovered in order to return to its originality, with the main door and new windows made of wood, with double glazing and recovered interior shutters.
The rear façade, to the west, is more contemporary, with double-glazed aluminium frames and wide openings to allow natural light to enter.
If you like a traditional house, but completely recovered, with good quality materials, cosy and with all the comforts, located in the heart of the city, without a doubt this property is for you!
Discover the details of this property in one visit!
Map of Finishes:
Sanitary ware and faucets of the SANITANA brand;
300 litre Heat Pump from the PROTEU brand;
VIMAR brand video intercom;
Ceramic tiles brand CINCA;
Carpentry in pine wood;
Drywall plasterboard (plasterboard) Water-repellent on all walls and ceilings;
Insulation on walls and roof;
Insulation between floors;
VELUX roof windows - Manual and automatic;
Interior doors and shutters (Original) 100% recovered;
Kitchen furniture in white lacquered MDF with laminate interiors;
Countertop with top and wall in Quartz, Pure White Polished 20 mm.;
Be Linea RS15 50.40 Dishwasher from TEKA,
TEKA brand appliances;
Pre-installation of air conditioning;
Tiles by CS Coelho da Silva, Marseille model
*****
Ovar is a city full of ’history and fervour’, as its anthem says. A land of traditions, from fishing by Arte Xávega, to Carnival parties, through gastronomy (Pão-de-ló de Ovar and Eels), tourism and important industries, Ovar is today a municipality with a very varied range of activities and attractions.
In addition to industrial development and the consequent urbanisation, in the municipality of Ovar we find unique landscapes with kilometres of beaches between the green of the pine forests and the beauty of the Ria de Aveiro and Barrinha de Esmoriz.
Ovar has developed in a balanced way, focusing on growth that ensures a growing well-being of the population and combining with concerns for environmental preservation and urban development.
For all these reasons, Ovar is an increasingly desired and sought after municipality.
Property consisting of a ground floor that includes the social area with living room, service toilet, dining room, kitchen, pantry and laundry room with a patio that allows you to use the outdoor space and at the same time, gives a lot of light to the interior.
On the first floor we find two bedrooms, a bathroom and a generous terrace to enjoy the setting sun.
This property also has an attic, with a large area, which can be used as a bedroom suite, playroom, working area or an area for leisure and socializing with family and friends. It also has a large storage area.
Building with two fronts, the main façade facing East-South and was recovered in order to return to its originality, with the main door and new windows made of wood, with double glazing and recovered interior shutters.
The rear façade, to the west, is more contemporary, with double-glazed aluminium frames and wide openings to allow natural light to enter.
If you like a traditional house, but completely recovered, with good quality materials, cosy and with all the comforts, located in the heart of the city, without a doubt this property is for you!
Discover the details of this property in one visit!
Map of Finishes:
Sanitary ware and faucets of the SANITANA brand;
300 litre Heat Pump from the PROTEU brand;
VIMAR brand video intercom;
Ceramic tiles brand CINCA;
Carpentry in pine wood;
Drywall plasterboard (plasterboard) Water-repellent on all walls and ceilings;
Insulation on walls and roof;
Insulation between floors;
VELUX roof windows - Manual and automatic;
Interior doors and shutters (Original) 100% recovered;
Kitchen furniture in white lacquered MDF with laminate interiors;
Countertop with top and wall in Quartz, Pure White Polished 20 mm.;
Be Linea RS15 50.40 Dishwasher from TEKA,
TEKA brand appliances;
Pre-installation of air conditioning;
Tiles by CS Coelho da Silva, Marseille model
*****
Ovar is a city full of ’history and fervour’, as its anthem says. A land of traditions, from fishing by Arte Xávega, to Carnival parties, through gastronomy (Pão-de-ló de Ovar and Eels), tourism and important industries, Ovar is today a municipality with a very varied range of activities and attractions.
In addition to industrial development and the consequent urbanisation, in the municipality of Ovar we find unique landscapes with kilometres of beaches between the green of the pine forests and the beauty of the Ria de Aveiro and Barrinha de Esmoriz.
Ovar has developed in a balanced way, focusing on growth that ensures a growing well-being of the population and combining with concerns for environmental preservation and urban development.
For all these reasons, Ovar is an increasingly desired and sought after municipality.
Contact
Apartment 3 Bedrooms
Centro, Santa Maria da Feira, Travanca, Sanfins e Espargo, Distrito de Aveiro
Under construction · 149m²
With Garage
buy
376.000 €
Imóvel com duas frentes, composto por hall de entrada com roupeiro de apoio, sala comum, banho de serviço, cozinha, lavandaria independente, hall dos quartos, banho social com luz direta e três quartos com roupeiro, tendo um deles closet e banho privativo.
O acesso às varandas é feito pela cozinha, sala e quartos.
Tem ainda na cave uma garagem box para uma viatura + um lugar de estacionamento.
O empreendimento FEIRA’S PRIME, com 21 frações distribuídas por 5 pisos e 2 blocos, tipologias T1, T3 e T4, destaca-se pela suas linhas modernas, generosas varandas, terraços, acabamentos de excelência, onde o design e a funcionalidade comunicam de forma harmoniosa.
De forma a completar toda a funcionalidade, este empreendimento dispõe também de um campo de Padel, um Parque infantil e espaços verdes.
Um empreendimento com uma localização excelente devido à proximidade de diversos serviços, comércio, saúde (Hospital São Sebastião), educação, lazer e acessos rápidos às principais vias.
Mapa de Acabamentos Gerais:
- Eletrodomésticos
Teka - Série: Maestro
- Portas de Segurança
Tipo Portrisa Premium
- Aquecimento de Águas Sanitárias
Por Bomba de Calor - Toshiba
- Ar Condicionado
Por ventiloconvectores - Toshiba
Com mais eficiência energética com ligação à bomba de calor - Toshiba
- Bancada e contra banca
Em Quartzo Pure White
- Caixilharia de Alumínio
Com rutura térmica e vidros duplos com proteção solar e redução acústica, com Brisas solares (estores) com isolamento térmico.
- Vídeo Porteiro Digital
- Pré Certificação energética A
- Torneiras Grohe
Cozinhas e banhos
- Louças Sanitárias
Valadares Two Rimless
- Piso Flutuante
Tipo Finfloor Exitus, cor Oak
- Cerâmicos
Pamesa, Grés Porcelânico
Para mais informações, contacte um dos nossos consultores imobiliários.
A Litoral Urbano é uma agência imobiliária que atua no mercado de mediação da venda de imóveis residenciais, comerciais e outros.
A sua equipa é constituída por profissionais com experiência de mais de 20 anos no setor.
Prestamos um serviço diferenciado dos demais, cujo padrão assenta na seriedade, na disponibilidade, num serviço personalizado na busca do imóvel que se adequa às necessidades do nosso cliente.
O acesso às varandas é feito pela cozinha, sala e quartos.
Tem ainda na cave uma garagem box para uma viatura + um lugar de estacionamento.
O empreendimento FEIRA’S PRIME, com 21 frações distribuídas por 5 pisos e 2 blocos, tipologias T1, T3 e T4, destaca-se pela suas linhas modernas, generosas varandas, terraços, acabamentos de excelência, onde o design e a funcionalidade comunicam de forma harmoniosa.
De forma a completar toda a funcionalidade, este empreendimento dispõe também de um campo de Padel, um Parque infantil e espaços verdes.
Um empreendimento com uma localização excelente devido à proximidade de diversos serviços, comércio, saúde (Hospital São Sebastião), educação, lazer e acessos rápidos às principais vias.
Mapa de Acabamentos Gerais:
- Eletrodomésticos
Teka - Série: Maestro
- Portas de Segurança
Tipo Portrisa Premium
- Aquecimento de Águas Sanitárias
Por Bomba de Calor - Toshiba
- Ar Condicionado
Por ventiloconvectores - Toshiba
Com mais eficiência energética com ligação à bomba de calor - Toshiba
- Bancada e contra banca
Em Quartzo Pure White
- Caixilharia de Alumínio
Com rutura térmica e vidros duplos com proteção solar e redução acústica, com Brisas solares (estores) com isolamento térmico.
- Vídeo Porteiro Digital
- Pré Certificação energética A
- Torneiras Grohe
Cozinhas e banhos
- Louças Sanitárias
Valadares Two Rimless
- Piso Flutuante
Tipo Finfloor Exitus, cor Oak
- Cerâmicos
Pamesa, Grés Porcelânico
Para mais informações, contacte um dos nossos consultores imobiliários.
A Litoral Urbano é uma agência imobiliária que atua no mercado de mediação da venda de imóveis residenciais, comerciais e outros.
A sua equipa é constituída por profissionais com experiência de mais de 20 anos no setor.
Prestamos um serviço diferenciado dos demais, cujo padrão assenta na seriedade, na disponibilidade, num serviço personalizado na busca do imóvel que se adequa às necessidades do nosso cliente.
Contact
House 3 Bedrooms Duplex
Travanca, Santa Maria da Feira, Travanca, Sanfins e Espargo, Distrito de Aveiro
Under construction · 227m²
With Garage
buy
390.000 €
House T3 duplex with 227 s qm, 2 balconies with 1 s qm and 3 s qm, terrace with 12 s qm and garage for 2 cars, in Santa Maria da Feira.
The entire villa is formed by modern spaces, unique and exquisite finishes, of modern architecture. Of 2 and 3 fronts, of two floors, with plenty of natural light, space and tranquility are not lacking.
Ground floor:
The kitchen is equipped with lower, upper and island furniture in MDF, washed matte white color and by a silistone top, equipped (hob, oven, dishwasher, combo and extractor fan).
The garage for 2 cars, garden that gives access to the social area making it a perfect space for leisure, relax and enjoy the sun...
Upper floor:
Suite with walk-in closet, two bedrooms with built-in wardrobe and a toilet, all with balcony.
Houses with pre-installation with solar panels for heating domestic hot water, pre-installation of air conditioning, pre-installation of salamander and supply of heat pump for water heating.
The villas have everything you need to live with style and comfort. Situated 2 km from the center of Santa Maria da Feira, close to all that the city has to offer.
In a growing city, with excellent access to the main roads (A1, A29), where you can enjoy services such as education, commerce, cultural events, active industry, sports, gastronomy, green spaces and historical heritage.
Castelhana is a Portuguese real estate agency present in the domestic market for over 25 years, specialized in prime residential real estate and recognized for the launch of some of the most distinguished developments in Portugal.
Founded in 1999, Castelhana provides a full service in business brokerage. We are specialists in investment and in the commercialization of real estate.
In Porto, we are based in Foz Do Douro, one of the noblest places in the city. In Lisbon, in Chiado, one of the most emblematic and traditional areas of the capital and in the Algarve region next to the renowned Vilamoura Marina.
We are waiting for you. We have a team available to give you the best support in your next real estate investment.
Contact us!
The entire villa is formed by modern spaces, unique and exquisite finishes, of modern architecture. Of 2 and 3 fronts, of two floors, with plenty of natural light, space and tranquility are not lacking.
Ground floor:
The kitchen is equipped with lower, upper and island furniture in MDF, washed matte white color and by a silistone top, equipped (hob, oven, dishwasher, combo and extractor fan).
The garage for 2 cars, garden that gives access to the social area making it a perfect space for leisure, relax and enjoy the sun...
Upper floor:
Suite with walk-in closet, two bedrooms with built-in wardrobe and a toilet, all with balcony.
Houses with pre-installation with solar panels for heating domestic hot water, pre-installation of air conditioning, pre-installation of salamander and supply of heat pump for water heating.
The villas have everything you need to live with style and comfort. Situated 2 km from the center of Santa Maria da Feira, close to all that the city has to offer.
In a growing city, with excellent access to the main roads (A1, A29), where you can enjoy services such as education, commerce, cultural events, active industry, sports, gastronomy, green spaces and historical heritage.
Castelhana is a Portuguese real estate agency present in the domestic market for over 25 years, specialized in prime residential real estate and recognized for the launch of some of the most distinguished developments in Portugal.
Founded in 1999, Castelhana provides a full service in business brokerage. We are specialists in investment and in the commercialization of real estate.
In Porto, we are based in Foz Do Douro, one of the noblest places in the city. In Lisbon, in Chiado, one of the most emblematic and traditional areas of the capital and in the Algarve region next to the renowned Vilamoura Marina.
We are waiting for you. We have a team available to give you the best support in your next real estate investment.
Contact us!
Contact
House 3 Bedrooms Duplex
Santa Maria da Feira, Travanca, Sanfins e Espargo, Distrito de Aveiro
Under construction · 211m²
With Garage
buy
390.000 €
House T3, Located in Santa Maria da Feira, in a housing area of houses of excellent standard, surrounded by nature, where tranquility and pure air stands out and a few minutes from all the necessary infrastructure for the comfort of your family.
Modern architecture
Suite with closet
Spacious rooms with bathroom support
High quality wooden wardrobes
Spacious living room, kitchen with island and furnished with 1st appliances. Line
Space next to the kitchen for socializing and barbecue, where you can enjoy quiet meals;
Land with side space and funds for gardening
All compartments have natural light and the villa was built taking into account the sun and privacy;
Access to all the main roads (A1, A29, etc.), being able to enjoy the abundance of its green spaces, toast with the gastronomic offer and, when you want, return to your port of refuge, located in a quiet area, thus finding a perfect balance
Save time and quality of life: - Close to beaches, education, events, leisure, sports, culture, historical heritage, industries, commerce, supermarkets, hospitals, pharmacies, etc.
Sustainable Project using raw materials and efficient processes
Analysis of impacts on the environment and optimization of resources
Spacious garage for 2 cars
Vinyl floors of high durability, water resistant, with skirting boards in hydrophobic MDF, lacquered to white (matte).
Peripheral walls in plasterboard and interior walls in plaster
designed white color. Ceilings in water-repellent plasterboard.
Air conditioning with pre-installation of solar panels for heating of domestic hot waters, pre-installation of Air Conditioning, pre-installation of salamander, supply of heat pump for water heating
Modern architecture
Suite with closet
Spacious rooms with bathroom support
High quality wooden wardrobes
Spacious living room, kitchen with island and furnished with 1st appliances. Line
Space next to the kitchen for socializing and barbecue, where you can enjoy quiet meals;
Land with side space and funds for gardening
All compartments have natural light and the villa was built taking into account the sun and privacy;
Access to all the main roads (A1, A29, etc.), being able to enjoy the abundance of its green spaces, toast with the gastronomic offer and, when you want, return to your port of refuge, located in a quiet area, thus finding a perfect balance
Save time and quality of life: - Close to beaches, education, events, leisure, sports, culture, historical heritage, industries, commerce, supermarkets, hospitals, pharmacies, etc.
Sustainable Project using raw materials and efficient processes
Analysis of impacts on the environment and optimization of resources
Spacious garage for 2 cars
Vinyl floors of high durability, water resistant, with skirting boards in hydrophobic MDF, lacquered to white (matte).
Peripheral walls in plasterboard and interior walls in plaster
designed white color. Ceilings in water-repellent plasterboard.
Air conditioning with pre-installation of solar panels for heating of domestic hot waters, pre-installation of Air Conditioning, pre-installation of salamander, supply of heat pump for water heating
Contact
House 3 Bedrooms Duplex
Travanca, Santa Maria da Feira, Travanca, Sanfins e Espargo, Distrito de Aveiro
Under construction · 227m²
With Garage
buy
390.000 €
House T3 duplex with 227 s qm, 2 balconies with 1 s qm and 3 s qm, terrace with 12 s qm garage for 2 cars, in Santa Maria da Feira.
The entire villa is formed by modern spaces, unique and exquisite finishes, of modern architecture. Of 2 and 3 fronts, of two floors, with plenty of natural light, space and tranquility are not lacking.
Ground floor:
The kitchen is equipped with lower, upper and island furniture in MDF, washed matte white color and by a silistone top, equipped (hob, oven, dishwasher, combo and extractor fan).
The garage for 2 cars, garden that gives access to the social area making it a perfect space for leisure, relax and enjoy the sun...
Upper floor:
Suite with walk-in closet, two bedrooms with built-in wardrobe and a toilet, all with balcony.
Houses with pre-installation with solar panels for heating domestic hot water, pre-installation of air conditioning, pre-installation of salamander and supply of heat pump for water heating.
The villas have everything you need to live with style and comfort. Situated 2 km from the center of Santa Maria da Feira, close to all that the city has to offer.
In a growing city, with excellent access to the main roads (A1, A29), where you can enjoy services such as education, commerce, cultural events, active industry, sports, gastronomy, green spaces and historical heritage.
Castelhana is a Portuguese real estate agency present in the domestic market for over 25 years, specialized in prime residential real estate and recognized for the launch of some of the most distinguished developments in Portugal.
Founded in 1999, Castelhana provides a full service in business brokerage. We are specialists in investment and in the commercialization of real estate.
In Porto, we are based in Foz Do Douro, one of the noblest places in the city. In Lisbon, in Chiado, one of the most emblematic and traditional areas of the capital and in the Algarve region next to the renowned Vilamoura Marina.
We are waiting for you. We have a team available to give you the best support in your next real estate investment.
Contact us!
The entire villa is formed by modern spaces, unique and exquisite finishes, of modern architecture. Of 2 and 3 fronts, of two floors, with plenty of natural light, space and tranquility are not lacking.
Ground floor:
The kitchen is equipped with lower, upper and island furniture in MDF, washed matte white color and by a silistone top, equipped (hob, oven, dishwasher, combo and extractor fan).
The garage for 2 cars, garden that gives access to the social area making it a perfect space for leisure, relax and enjoy the sun...
Upper floor:
Suite with walk-in closet, two bedrooms with built-in wardrobe and a toilet, all with balcony.
Houses with pre-installation with solar panels for heating domestic hot water, pre-installation of air conditioning, pre-installation of salamander and supply of heat pump for water heating.
The villas have everything you need to live with style and comfort. Situated 2 km from the center of Santa Maria da Feira, close to all that the city has to offer.
In a growing city, with excellent access to the main roads (A1, A29), where you can enjoy services such as education, commerce, cultural events, active industry, sports, gastronomy, green spaces and historical heritage.
Castelhana is a Portuguese real estate agency present in the domestic market for over 25 years, specialized in prime residential real estate and recognized for the launch of some of the most distinguished developments in Portugal.
Founded in 1999, Castelhana provides a full service in business brokerage. We are specialists in investment and in the commercialization of real estate.
In Porto, we are based in Foz Do Douro, one of the noblest places in the city. In Lisbon, in Chiado, one of the most emblematic and traditional areas of the capital and in the Algarve region next to the renowned Vilamoura Marina.
We are waiting for you. We have a team available to give you the best support in your next real estate investment.
Contact us!
Contact
Apartment 3 Bedrooms
O. Azeméis, Riba-Ul, Ul, Macinhata Seixa, Madail, Oliveira de Azeméis, Distrito de Aveiro
Used · 144m²
buy
165.000 €
3 bedroom apartment located in Oliveira de Azeméis.
Located on the 3rd floor of a building with elevator, this property has:
- Entrance hall;
- Kitchen with pantry, equipped with extractor and water heater;
- Living room with fireplace and balcony;
- Three bedrooms with built-in wardrobes, one of them suite with bathtub;
- WC service;
- Shared bathroom with bathtub
- Parking space in the basement of the building.
It has pre-installation of central heating and double glazing.
Situated in a quiet residential area, with a hypermarket very close.
It has other services and commerce in the vicinity such as coffee / pastry shop and gym.
5 minutes away from the center of Oliveira de Azeméis.
Come and get to know this opportunity, book your visit now!
We are Credit Intermediaries, authorised by Banco de Portugal, we handle the entire bank financing process.
Located on the 3rd floor of a building with elevator, this property has:
- Entrance hall;
- Kitchen with pantry, equipped with extractor and water heater;
- Living room with fireplace and balcony;
- Three bedrooms with built-in wardrobes, one of them suite with bathtub;
- WC service;
- Shared bathroom with bathtub
- Parking space in the basement of the building.
It has pre-installation of central heating and double glazing.
Situated in a quiet residential area, with a hypermarket very close.
It has other services and commerce in the vicinity such as coffee / pastry shop and gym.
5 minutes away from the center of Oliveira de Azeméis.
Come and get to know this opportunity, book your visit now!
We are Credit Intermediaries, authorised by Banco de Portugal, we handle the entire bank financing process.
Contact
Apartment 3 Bedrooms
Glória e Vera Cruz, Aveiro, Distrito de Aveiro
Under construction · 101m²
With Garage
buy
442.000 €
MAKE THE BEST DEAL WITH US
This charming 3 bedroom Apartment on the second floor, with a gross area of 114.60m2, stands out for its generous 19.10m2 balcony, ideal for relaxing moments. It also includes two parking spaces.
The interior features an open space design, integrating the living room and equipped kitchen.
This Apartment follows the high construction standards of the NB Group, offering a touch of luxury and modernity.
Features such as hidden air conditioning, floor-to-ceiling doors and suspended crockery contribute to a contemporary aesthetic. Electronic locks increase security and convenience.
The NB2040 development, located in the new centrality of Aveiro, combines modernity with a simple and contemporary design. With 22 units from T1 to T4 Duplex, varying between 56m2 and 133m2, and 33 parking spaces, it provides comfort and practicality.
Innovative architecture and careful design make this apartment special in NB2040. Aveiro, with its natural beauty and proximity to essential services, offers a unique living experience. Living in Aveiro means enjoying a serene and charming environment, connecting with nature and enjoying urban convenience, providing a balanced and satisfying life.
Aveiro is a city on the west coast of Portugal founded next to a lagoon known as Ria de Aveiro. It is distinguished by its canals navigated by colorful boats (moliceiros boats), traditionally used to harvest seaweed. Not far from the center, known for its art nouveau style buildings, is the Aveiro Cathedral, with its prominent bell tower. The Aveiro Museum, located in a former convent, has an extravagant tomb made of marble.
We take care of your credit process, without bureaucracy, presenting the best solutions for each client.
Credit intermediary certified by Banco de Portugal under number 0001802.
We help you with the whole process! Contact us directly or leave your information and we’ll follow-up shortly
This charming 3 bedroom Apartment on the second floor, with a gross area of 114.60m2, stands out for its generous 19.10m2 balcony, ideal for relaxing moments. It also includes two parking spaces.
The interior features an open space design, integrating the living room and equipped kitchen.
This Apartment follows the high construction standards of the NB Group, offering a touch of luxury and modernity.
Features such as hidden air conditioning, floor-to-ceiling doors and suspended crockery contribute to a contemporary aesthetic. Electronic locks increase security and convenience.
The NB2040 development, located in the new centrality of Aveiro, combines modernity with a simple and contemporary design. With 22 units from T1 to T4 Duplex, varying between 56m2 and 133m2, and 33 parking spaces, it provides comfort and practicality.
Innovative architecture and careful design make this apartment special in NB2040. Aveiro, with its natural beauty and proximity to essential services, offers a unique living experience. Living in Aveiro means enjoying a serene and charming environment, connecting with nature and enjoying urban convenience, providing a balanced and satisfying life.
Aveiro is a city on the west coast of Portugal founded next to a lagoon known as Ria de Aveiro. It is distinguished by its canals navigated by colorful boats (moliceiros boats), traditionally used to harvest seaweed. Not far from the center, known for its art nouveau style buildings, is the Aveiro Cathedral, with its prominent bell tower. The Aveiro Museum, located in a former convent, has an extravagant tomb made of marble.
We take care of your credit process, without bureaucracy, presenting the best solutions for each client.
Credit intermediary certified by Banco de Portugal under number 0001802.
We help you with the whole process! Contact us directly or leave your information and we’ll follow-up shortly
Contact
Apartment 3 Bedrooms
O. Azeméis, Riba-Ul, Ul, Macinhata Seixa, Madail, Oliveira de Azeméis, Distrito de Aveiro
Under construction · 147m²
With Garage
buy
240.000 €
3 bedroom apartment consisting of kitchen with balcony, 1 common room with balcony, 2 bedrooms with built-in wardrobe, a suite with bathroom and balcony, 1 full bathroom service, garage and an excellent terrace of 140 m².
New development located in Oliveira de Azeméis, near the Ferreira de Castro Secondary School, near the Centro de Oliveira de Azeméis, and a few meters from the Health Center of Oliveira de Azeméis, GNR and the pools of Cerciaz.
New construction of high quality, favoring the use of high quality materials, with electric thermal blinds, in terms of carpentry finishes the wood used is Sucupira. Frame in thermal aluminum with double thermal glass. The cladding of the building consists of capotto thermal system.
Area: 147.50m²
Specific characteristics:
- 339.55 m² built
- 3 Bedrooms
- 2 bathrooms (1 in suite and 1 service)
- Terrace of 140 m²
- Parking space included in the price
- Built-in cabinets
- Individual heating: Electric
- Energy pre-certification: A
- 3rd floor
- With elevator
Bank Financing:
Habita is a partner of several financial entities, enabling all its customers free simulations of Housing Credit.
The photographs presented relate to the building and the model floor and may not correspond to the apartment in question.
New development located in Oliveira de Azeméis, near the Ferreira de Castro Secondary School, near the Centro de Oliveira de Azeméis, and a few meters from the Health Center of Oliveira de Azeméis, GNR and the pools of Cerciaz.
New construction of high quality, favoring the use of high quality materials, with electric thermal blinds, in terms of carpentry finishes the wood used is Sucupira. Frame in thermal aluminum with double thermal glass. The cladding of the building consists of capotto thermal system.
Area: 147.50m²
Specific characteristics:
- 339.55 m² built
- 3 Bedrooms
- 2 bathrooms (1 in suite and 1 service)
- Terrace of 140 m²
- Parking space included in the price
- Built-in cabinets
- Individual heating: Electric
- Energy pre-certification: A
- 3rd floor
- With elevator
Bank Financing:
Habita is a partner of several financial entities, enabling all its customers free simulations of Housing Credit.
The photographs presented relate to the building and the model floor and may not correspond to the apartment in question.
Contact
House 3 Bedrooms
Santa Maria da Feira, Travanca, Sanfins e Espargo, Distrito de Aveiro
Under construction · 237m²
With Garage
buy
465.000 €
Ground floor villa of 4 fronts in an excellent location in Santa Maria da Feira.
House located in condominium, in housing area of houses and surrounded by nature, where it stands out tranquility and clean air
The villa is divided as follows:
- Room 46.50 m2
- Kitchen 22.20 m2
- Suite 23.4 m2, WC- 4.5 m2
- Room 14.30 m2
- Room 16.40 m2
- WC rooms 6.10 m2
- Laundry 10.50 m2
- WC Service 3.5 m2
- Video intercom
- Solar Pack
- Spotlights embedded in the garage street wall
-Pre-installation of air conditioning in 5 points
- Aluminum frames with thermal cut and matte anthracite gray color
- Double glazing with air box and sun protection
- Doors and sliding windows in aluminum of matte anthracite gray color
- Sectional garage door with electric motor, remote control and matte gray finish
- Sliding gate on the garage street with remote control in matte anthracite gray color
- Entrance gate in matte anthracite grey aluminium
- Electric blinds with remote control, in matte anthracite gray color
- Kitchen furniture with counter in Silestone:
- Gas installation
- Bosch exhaust chimney
- Bosch induction hob
- Bosch dishwasher
- Bosch combo refrigerator
- Bosch microwave
- Bosch oven
- Garage for two cars and laundry
- Open space kitchen
-Storage
- Suite and spacious rooms
-Garden
LOCATION
Close to beaches, education, events, leisure, sports, culture, historical heritage, industries, commerce, supermarkets, hospitals, pharmacies, etc.
4 minutes from the center of Santa Maria da Feira
Close to motorway accesses North and South access
30 minutes from Porto
25 minutes from Vila Nova de Gaia
30 minutes from the center of Aveiro
Delivery: 4th. Quarter 2023
House located in condominium, in housing area of houses and surrounded by nature, where it stands out tranquility and clean air
The villa is divided as follows:
- Room 46.50 m2
- Kitchen 22.20 m2
- Suite 23.4 m2, WC- 4.5 m2
- Room 14.30 m2
- Room 16.40 m2
- WC rooms 6.10 m2
- Laundry 10.50 m2
- WC Service 3.5 m2
- Video intercom
- Solar Pack
- Spotlights embedded in the garage street wall
-Pre-installation of air conditioning in 5 points
- Aluminum frames with thermal cut and matte anthracite gray color
- Double glazing with air box and sun protection
- Doors and sliding windows in aluminum of matte anthracite gray color
- Sectional garage door with electric motor, remote control and matte gray finish
- Sliding gate on the garage street with remote control in matte anthracite gray color
- Entrance gate in matte anthracite grey aluminium
- Electric blinds with remote control, in matte anthracite gray color
- Kitchen furniture with counter in Silestone:
- Gas installation
- Bosch exhaust chimney
- Bosch induction hob
- Bosch dishwasher
- Bosch combo refrigerator
- Bosch microwave
- Bosch oven
- Garage for two cars and laundry
- Open space kitchen
-Storage
- Suite and spacious rooms
-Garden
LOCATION
Close to beaches, education, events, leisure, sports, culture, historical heritage, industries, commerce, supermarkets, hospitals, pharmacies, etc.
4 minutes from the center of Santa Maria da Feira
Close to motorway accesses North and South access
30 minutes from Porto
25 minutes from Vila Nova de Gaia
30 minutes from the center of Aveiro
Delivery: 4th. Quarter 2023
Contact
Apartment 3 Bedrooms
O. Azeméis, Riba-Ul, Ul, Macinhata Seixa, Madail, Oliveira de Azeméis, Distrito de Aveiro
Used · 144m²
buy
170.000 €
3 bedroom apartment located in Oliveira de Azeméis.
Located on the 4th floor of a building with elevator, this property has:
- Entrance hall;
- Kitchen with pantry, equipped with extractor and water heater;
- Living room with fireplace and balcony;
- Three bedrooms with built-in wardrobes, one of them suite with bathtub;
- WC service;
- Shared bathroom with bathtub
- Parking space in the basement of the building.
Situated in a quiet residential area, with a hypermarket very close.
It has other services and commerce in the vicinity such as coffee / pastry shop and gym.
5 minutes away from the center of Oliveira de Azeméis.
Come and get to know this opportunity, book your visit now!
We are Credit Intermediaries, authorised by Banco de Portugal, we handle the entire bank financing process.
Located on the 4th floor of a building with elevator, this property has:
- Entrance hall;
- Kitchen with pantry, equipped with extractor and water heater;
- Living room with fireplace and balcony;
- Three bedrooms with built-in wardrobes, one of them suite with bathtub;
- WC service;
- Shared bathroom with bathtub
- Parking space in the basement of the building.
Situated in a quiet residential area, with a hypermarket very close.
It has other services and commerce in the vicinity such as coffee / pastry shop and gym.
5 minutes away from the center of Oliveira de Azeméis.
Come and get to know this opportunity, book your visit now!
We are Credit Intermediaries, authorised by Banco de Portugal, we handle the entire bank financing process.
Contact
Detached House 3 Bedrooms +1
Passionitas, Santa Maria da Feira, Travanca, Sanfins e Espargo, Distrito de Aveiro
In project · 400m²
With Garage
buy
1.150.000 €
Inserida numa zona residencial tranquila, próxima da urbanização dos Passionistas e a 4 minutos do nó de acesso à A1.
Com 4 frentes e excelente áreas, esta moradia está implantada num terreno com 4000m2, tendo de área bruta 600m2 e de área útil 400m2.
É composta por hall de entrada, banho de serviço, escritório, cozinha e sala em open-space, lavandaria independente, salão com 74.00m2, corredor e três quartos com roupeiro e banho privativo, tendo um deles closet.
Tem ainda garagem para duas viaturas e piscina.
Mapa de acabamentos:
Alumínio com corte térmico, com vidro térmico, com caixilharia minimalista. Todos os portais serão do chão ao teto. Porta da entrada em alumínio monobloco liso a cor da caixilharia com dobradiças reforçadas;
Carpintaria lacada à escolha. Interiores dos roupeiros em linho ou imitação de pele. Todas as portas serão até ao teto (roupeiros incluem gavetas, varão e prateleira);
Móveis de cozinha lacados, com pormenores folheados, com tampos quartz, tipo silestone (são considerados gavetas/gavetões na ilha, e portas com prateleiras no restante. Não estão considerados despenseiros);
Móveis dos wc’s em nogueira e/ou lacado;
Eletrodomésticos Siemens, contemplando forno, micro-ondas, placa de indução, exaustor, combinado e máquina de lavar louça integrada;
Todo o piso será em pavimento vinílico de luxo - spc;
Contempla blackouts elétricos (centralizados);
Portão da garagem seccionado em alumínio motorizado e portão de entrada motorizado com portão pedonal e porta para camuflar quadros exteriores;
Todas as paredes interiores e tetos serão em pladur hidrófugo Knauf;
Isolamento em capoto de 8cm toda a moradia, ripado em WPC ou cortiça como 3D. Cobertura em dupla tela com isolamento. Todas as caleiras e condutores serão ocultos;
Piso da entrada e restante piso do rés do chão exterior e garagem em cerâmico 60x60 antiderrapante (cinza ou bege de acordo com o construtor);
Louças sanitárias brancas da marca rubicer, lavatórios também da mesma marca (120 euros pvp cada);
Torneiras de marca IMEX - torneiras de lavatório até 120 euros, torneiras de duche até 220 euros, torneira da cozinha ate 200 euros;
Todas as cerâmicas dos wc’s à escolha do comprador 120x260 rubicer;
Todas as bases de duche tipo ardósia (cor a escolha);
Resguardos das bases em vidro com aro inox;
Instalação de ar condicionado LG em todos os quartos, escritório, e open space;
Pré-instalação de alarme e pré-instalação de vídeo vigilância;
Toda a iluminação em led, focos redondos brancos com lâmpada gu10 (tudo igual na casa toda) e fita led no exterior;
Bomba de calor 300L inox;
Contempla iluminação exterior nos muros;
Vídeo porteiro com imagem e conexao integrada;
Não inclui jardim;
Toda a pintura e revestimentos será de acordo com as imagens 3D;
Incluí piscina conforme medidas da planta, com profundidade a definir, forrada a tela, incluí duas luzes e todo o sistema de filtragem necessário (não incluí bomba de calor, nem tratamento a sal e PH automático nem cobertura)
Prazo previsto para o início da obra: Primeiro semestre de 2025.
Prazo previsto para a conclusão da obra: Primeiro semestre de 2027.
Para mais informações, contacte um dos nossos consultores imobiliários.
A Litoral Urbano é uma agência imobiliária que atua no mercado de mediação da venda de imóveis residenciais, comerciais e outros.
A sua equipa é constituída por profissionais com experiência de mais de 20 anos no setor.
Prestamos um serviço diferenciado dos demais, cujo padrão assenta na seriedade, na disponibilidade, num serviço personalizado na busca do imóvel que se adequa às necessidades do nosso cliente.
Com 4 frentes e excelente áreas, esta moradia está implantada num terreno com 4000m2, tendo de área bruta 600m2 e de área útil 400m2.
É composta por hall de entrada, banho de serviço, escritório, cozinha e sala em open-space, lavandaria independente, salão com 74.00m2, corredor e três quartos com roupeiro e banho privativo, tendo um deles closet.
Tem ainda garagem para duas viaturas e piscina.
Mapa de acabamentos:
Alumínio com corte térmico, com vidro térmico, com caixilharia minimalista. Todos os portais serão do chão ao teto. Porta da entrada em alumínio monobloco liso a cor da caixilharia com dobradiças reforçadas;
Carpintaria lacada à escolha. Interiores dos roupeiros em linho ou imitação de pele. Todas as portas serão até ao teto (roupeiros incluem gavetas, varão e prateleira);
Móveis de cozinha lacados, com pormenores folheados, com tampos quartz, tipo silestone (são considerados gavetas/gavetões na ilha, e portas com prateleiras no restante. Não estão considerados despenseiros);
Móveis dos wc’s em nogueira e/ou lacado;
Eletrodomésticos Siemens, contemplando forno, micro-ondas, placa de indução, exaustor, combinado e máquina de lavar louça integrada;
Todo o piso será em pavimento vinílico de luxo - spc;
Contempla blackouts elétricos (centralizados);
Portão da garagem seccionado em alumínio motorizado e portão de entrada motorizado com portão pedonal e porta para camuflar quadros exteriores;
Todas as paredes interiores e tetos serão em pladur hidrófugo Knauf;
Isolamento em capoto de 8cm toda a moradia, ripado em WPC ou cortiça como 3D. Cobertura em dupla tela com isolamento. Todas as caleiras e condutores serão ocultos;
Piso da entrada e restante piso do rés do chão exterior e garagem em cerâmico 60x60 antiderrapante (cinza ou bege de acordo com o construtor);
Louças sanitárias brancas da marca rubicer, lavatórios também da mesma marca (120 euros pvp cada);
Torneiras de marca IMEX - torneiras de lavatório até 120 euros, torneiras de duche até 220 euros, torneira da cozinha ate 200 euros;
Todas as cerâmicas dos wc’s à escolha do comprador 120x260 rubicer;
Todas as bases de duche tipo ardósia (cor a escolha);
Resguardos das bases em vidro com aro inox;
Instalação de ar condicionado LG em todos os quartos, escritório, e open space;
Pré-instalação de alarme e pré-instalação de vídeo vigilância;
Toda a iluminação em led, focos redondos brancos com lâmpada gu10 (tudo igual na casa toda) e fita led no exterior;
Bomba de calor 300L inox;
Contempla iluminação exterior nos muros;
Vídeo porteiro com imagem e conexao integrada;
Não inclui jardim;
Toda a pintura e revestimentos será de acordo com as imagens 3D;
Incluí piscina conforme medidas da planta, com profundidade a definir, forrada a tela, incluí duas luzes e todo o sistema de filtragem necessário (não incluí bomba de calor, nem tratamento a sal e PH automático nem cobertura)
Prazo previsto para o início da obra: Primeiro semestre de 2025.
Prazo previsto para a conclusão da obra: Primeiro semestre de 2027.
Para mais informações, contacte um dos nossos consultores imobiliários.
A Litoral Urbano é uma agência imobiliária que atua no mercado de mediação da venda de imóveis residenciais, comerciais e outros.
A sua equipa é constituída por profissionais com experiência de mais de 20 anos no setor.
Prestamos um serviço diferenciado dos demais, cujo padrão assenta na seriedade, na disponibilidade, num serviço personalizado na busca do imóvel que se adequa às necessidades do nosso cliente.
Contact
House 3 Bedrooms +1
Forca, Glória e Vera Cruz, Aveiro, Distrito de Aveiro
Used · 205m²
With Garage
buy
575.000 €
House T3 +1 located in privileged area of the city of Aveiro.
The basement has:
- Large garage
- Other rooms for storage
The ground floor consists of:
- Equipped kitchen (oven, hob, water heater, extractor and microwave)
- Pantry
- Service bathroom
- Large room with fireplace
The upper floor has:
- Three suites with built-in wardrobes and balconies
Large attic with two closed storage and full bathroom.
Equipped with:
- Central heating
- Small garden space
Do not miss the opportunity to live in a housing area, close to all services and commerce essential to your well-being. Come visit your future home!
Ref.: 1020362/20FR
The basement has:
- Large garage
- Other rooms for storage
The ground floor consists of:
- Equipped kitchen (oven, hob, water heater, extractor and microwave)
- Pantry
- Service bathroom
- Large room with fireplace
The upper floor has:
- Three suites with built-in wardrobes and balconies
Large attic with two closed storage and full bathroom.
Equipped with:
- Central heating
- Small garden space
Do not miss the opportunity to live in a housing area, close to all services and commerce essential to your well-being. Come visit your future home!
Ref.: 1020362/20FR
Contact
Apartment 3 Bedrooms
O. Azeméis, Riba-Ul, Ul, Macinhata Seixa, Madail, Oliveira de Azeméis, Distrito de Aveiro
Used · 114m²
buy
145.000 €
3 bedroom apartment located in Oliveira de Azeméis.
This property is located on the 4th floor of a building with elevator and comprises:
- Kitchen equipped with oven, hob, extractor fan and water heater;
-Pantry;
- Living room with open fireplace and air conditioning;
- A suite with a full bathroom with shower and built-in wardrobe;
- Two bedrooms with built-in wardrobes and one of them with air conditioning;
- A full bathroom with bathtub;
- Three balconies, one in the bedroom, one in the kitchen and one in the living room;
- Parking space in the basement;
Features:
- Pre-installation of central vacuum;
- Pre-installation of central heating;
- Double glazing;
- Video intercom;
-Air conditioning.
If you are looking for an apartment with good access, this is the property for you.
Come and find out all the details.
We are Credit Intermediaries, authorised by Banco de Portugal, we take care of the entire bank financing process.
This property is located on the 4th floor of a building with elevator and comprises:
- Kitchen equipped with oven, hob, extractor fan and water heater;
-Pantry;
- Living room with open fireplace and air conditioning;
- A suite with a full bathroom with shower and built-in wardrobe;
- Two bedrooms with built-in wardrobes and one of them with air conditioning;
- A full bathroom with bathtub;
- Three balconies, one in the bedroom, one in the kitchen and one in the living room;
- Parking space in the basement;
Features:
- Pre-installation of central vacuum;
- Pre-installation of central heating;
- Double glazing;
- Video intercom;
-Air conditioning.
If you are looking for an apartment with good access, this is the property for you.
Come and find out all the details.
We are Credit Intermediaries, authorised by Banco de Portugal, we take care of the entire bank financing process.
Contact
Apartment 3 Bedrooms
Centro, Santa Maria da Feira, Travanca, Sanfins e Espargo, Distrito de Aveiro
Under construction · 148m²
With Garage
buy
409.000 €
Imóvel com duas frentes, composto por hall de entrada com roupeiro de apoio, sala comum, banho de serviço, cozinha, lavandaria independente, hall dos quartos, banho social com luz direta e três quartos com roupeiro, tendo um deles closet e banho privativo.
O acesso às varandas é feito pela cozinha, sala e quartos.
Tem ainda na cave uma garagem box para uma viatura + um lugar de estacionamento.
O empreendimento FEIRA’S PRIME, com 21 frações distribuídas por 5 pisos e 2 blocos, tipologias T1, T3 e T4, destaca-se pela suas linhas modernas, generosas varandas, terraços, acabamentos de excelência, onde o design e a funcionalidade comunicam de forma harmoniosa.
De forma a completar toda a funcionalidade, este empreendimento dispõe também de um campo de Padel, um Parque infantil e espaços verdes.
Um empreendimento com uma localização excelente devido à proximidade de diversos serviços, comércio, saúde (Hospital São Sebastião), educação, lazer e acessos rápidos às principais vias.
Mapa de Acabamentos Gerais:
- Eletrodomésticos
Teka - Série: Maestro
- Portas de Segurança
Tipo Portrisa Premium
- Aquecimento de Águas Sanitárias
Por Bomba de Calor - Toshiba
- Ar Condicionado
Por ventiloconvectores - Toshiba
Com mais eficiência energética com ligação à bomba de calor - Toshiba
- Bancada e contra banca
Em Quartzo Pure White
- Caixilharia de Alumínio
Com rutura térmica e vidros duplos com proteção solar e redução acústica, com Brisas solares (estores) com isolamento térmico.
- Vídeo Porteiro Digital
- Pré Certificação energética A
- Torneiras Grohe
Cozinhas e banhos
- Louças Sanitárias
Valadares Two Rimless
- Piso Flutuante
Tipo Finfloor Exitus, cor Oak
- Cerâmicos
Pamesa, Grés Porcelânico
Para mais informações, contacte um dos nossos consultores imobiliários.
A Litoral Urbano é uma agência imobiliária que atua no mercado de mediação da venda de imóveis residenciais, comerciais e outros.
A sua equipa é constituída por profissionais com experiência de mais de 20 anos no setor.
Prestamos um serviço diferenciado dos demais, cujo padrão assenta na seriedade, na disponibilidade, num serviço personalizado na busca do imóvel que se adequa às necessidades do nosso cliente.
O acesso às varandas é feito pela cozinha, sala e quartos.
Tem ainda na cave uma garagem box para uma viatura + um lugar de estacionamento.
O empreendimento FEIRA’S PRIME, com 21 frações distribuídas por 5 pisos e 2 blocos, tipologias T1, T3 e T4, destaca-se pela suas linhas modernas, generosas varandas, terraços, acabamentos de excelência, onde o design e a funcionalidade comunicam de forma harmoniosa.
De forma a completar toda a funcionalidade, este empreendimento dispõe também de um campo de Padel, um Parque infantil e espaços verdes.
Um empreendimento com uma localização excelente devido à proximidade de diversos serviços, comércio, saúde (Hospital São Sebastião), educação, lazer e acessos rápidos às principais vias.
Mapa de Acabamentos Gerais:
- Eletrodomésticos
Teka - Série: Maestro
- Portas de Segurança
Tipo Portrisa Premium
- Aquecimento de Águas Sanitárias
Por Bomba de Calor - Toshiba
- Ar Condicionado
Por ventiloconvectores - Toshiba
Com mais eficiência energética com ligação à bomba de calor - Toshiba
- Bancada e contra banca
Em Quartzo Pure White
- Caixilharia de Alumínio
Com rutura térmica e vidros duplos com proteção solar e redução acústica, com Brisas solares (estores) com isolamento térmico.
- Vídeo Porteiro Digital
- Pré Certificação energética A
- Torneiras Grohe
Cozinhas e banhos
- Louças Sanitárias
Valadares Two Rimless
- Piso Flutuante
Tipo Finfloor Exitus, cor Oak
- Cerâmicos
Pamesa, Grés Porcelânico
Para mais informações, contacte um dos nossos consultores imobiliários.
A Litoral Urbano é uma agência imobiliária que atua no mercado de mediação da venda de imóveis residenciais, comerciais e outros.
A sua equipa é constituída por profissionais com experiência de mais de 20 anos no setor.
Prestamos um serviço diferenciado dos demais, cujo padrão assenta na seriedade, na disponibilidade, num serviço personalizado na busca do imóvel que se adequa às necessidades do nosso cliente.
Contact
Apartment 3 Bedrooms
O. Azeméis, Riba-Ul, Ul, Macinhata Seixa, Madail, Oliveira de Azeméis, Distrito de Aveiro
Used · 115m²
buy
148.000 €
Apartamento T3 localizado em Oliveira de Azeméis.
Este imóvel situa-se no 1º andar de um prédio com elevador e conta com:
- Hall de entrada;
- Cozinha equipada com fogão, forno, esquentador e exaustor. Com acesso à varanda;
- Sala comum com lareira/recuperador de calor e varanda;
- Despensa/arrumos;
- Casa de banho completa com banheira;
- Suite com base de duche e varanda privativa;
- Dois quartos com roupeiro embutido;
- Lugar de garagem com 27,5m2 na cave do edifício.
Este imóvel fica situado numa zona residencial perto de vários serviços e comércio:
- A 130 de um restaurante;
- A 150m de um posto de combustível;
- A 2000m de um café;
- A 600m do parque de La Salette;
- A 650m de um Hospital;
Se está à procura de um apartamento com bons acessos numa zona calma residencial, este é o imóvel para si.
Venha conhecer todos os pormenores.
Este imóvel situa-se no 1º andar de um prédio com elevador e conta com:
- Hall de entrada;
- Cozinha equipada com fogão, forno, esquentador e exaustor. Com acesso à varanda;
- Sala comum com lareira/recuperador de calor e varanda;
- Despensa/arrumos;
- Casa de banho completa com banheira;
- Suite com base de duche e varanda privativa;
- Dois quartos com roupeiro embutido;
- Lugar de garagem com 27,5m2 na cave do edifício.
Este imóvel fica situado numa zona residencial perto de vários serviços e comércio:
- A 130 de um restaurante;
- A 150m de um posto de combustível;
- A 2000m de um café;
- A 600m do parque de La Salette;
- A 650m de um Hospital;
Se está à procura de um apartamento com bons acessos numa zona calma residencial, este é o imóvel para si.
Venha conhecer todos os pormenores.
Contact
House 3 Bedrooms Duplex
Travanca, Santa Maria da Feira, Travanca, Sanfins e Espargo, Distrito de Aveiro
Under construction · 227m²
With Garage
buy
390.000 €
House T3 duplex with 227 s qm, 2 balconies with 1 s qm and 3 s qm, terrasse with 12 s qm garage for 2 cars, in Santa Maria da Feira.
The entire villa is formed by modern spaces, unique and exquisite finishes, of modern architecture. Of 2 and 3 fronts, of two floors, with plenty of natural light, space and tranquility are not lacking.
Ground floor:
The kitchen is equipped with lower, upper and island furniture in MDF, washed matte white color and by a silistone top, equipped (hob, oven, dishwasher, combo and extractor fan).
The garage for 2 cars, garden that gives access to the social area making it a perfect space for leisure, relax and enjoy the sun...
Upper floor:
Suite with walk-in closet, two bedrooms with built-in wardrobe and a toilet, all with balcony.
Houses with pre-installation with solar panels for heating domestic hot water, pre-installation of air conditioning, pre-installation of salamander and supply of heat pump for water heating.
The villas have everything you need to live with style and comfort. Situated 2 km from the center of Santa Maria da Feira, close to all that the city has to offer.
In a growing city, with excellent access to the main roads (A1, A29), where you can enjoy services such as education, commerce, cultural events, active industry, sports, gastronomy, green spaces and historical heritage.
Castelhana is a Portuguese real estate agency present in the domestic market for over 25 years, specialized in prime residential real estate and recognized for the launch of some of the most distinguished developments in Portugal.
Founded in 1999, Castelhana provides a full service in business brokerage. We are specialists in investment and in the commercialization of real estate.
In Porto, we are based in Foz Do Douro, one of the noblest places in the city. In Lisbon, in Chiado, one of the most emblematic and traditional areas of the capital and in the Algarve region next to the renowned Vilamoura Marina.
We are waiting for you. We have a team available to give you the best support in your next real estate investment.
Contact us!
The entire villa is formed by modern spaces, unique and exquisite finishes, of modern architecture. Of 2 and 3 fronts, of two floors, with plenty of natural light, space and tranquility are not lacking.
Ground floor:
The kitchen is equipped with lower, upper and island furniture in MDF, washed matte white color and by a silistone top, equipped (hob, oven, dishwasher, combo and extractor fan).
The garage for 2 cars, garden that gives access to the social area making it a perfect space for leisure, relax and enjoy the sun...
Upper floor:
Suite with walk-in closet, two bedrooms with built-in wardrobe and a toilet, all with balcony.
Houses with pre-installation with solar panels for heating domestic hot water, pre-installation of air conditioning, pre-installation of salamander and supply of heat pump for water heating.
The villas have everything you need to live with style and comfort. Situated 2 km from the center of Santa Maria da Feira, close to all that the city has to offer.
In a growing city, with excellent access to the main roads (A1, A29), where you can enjoy services such as education, commerce, cultural events, active industry, sports, gastronomy, green spaces and historical heritage.
Castelhana is a Portuguese real estate agency present in the domestic market for over 25 years, specialized in prime residential real estate and recognized for the launch of some of the most distinguished developments in Portugal.
Founded in 1999, Castelhana provides a full service in business brokerage. We are specialists in investment and in the commercialization of real estate.
In Porto, we are based in Foz Do Douro, one of the noblest places in the city. In Lisbon, in Chiado, one of the most emblematic and traditional areas of the capital and in the Algarve region next to the renowned Vilamoura Marina.
We are waiting for you. We have a team available to give you the best support in your next real estate investment.
Contact us!
Contact
Detached House 3 Bedrooms
Centro, Santa Maria da Feira, Travanca, Sanfins e Espargo, Distrito de Aveiro
In project · 280m²
With Garage
buy
745.000 €
Inserida numa zona residencial tranquila, próxima do liceu da Feira e a 2 minutos do nó de acesso à A1.
Com 4 frentes e excelente áreas, esta moradia com 360,00 m2 de área bruta, é constituída por um piso e está implantada num lote com 948,00 m2.
É composta por hall de entrada, quarto/escritório, banho social com luz direta, sala e cozinha em open-space com uma área de 77,00m2, lavandaria independente, corredor e três quartos com roupeiro e banho privativo tendo um deles closet.
Tem ainda garagem para duas viaturas e piscina.
Como características principais da moradia destacamos o isolamento exterior em capoto de 8cm, cobertura impermeabilizada com dupla tela asfáltica, paredes interiores revestidas a pladur hidrófugo (exceto a garagem), bomba de calor, caixilharia minimalista em alumínio com corte térmico e vidro térmico, blackouts comandados eletricamente, Iluminação LED embutida e fita LED no exterior, carpintaria lacada com portas até ao teto, pavimento interior em vinílico de luxo, portão da garagem seccionado e motorizado, vídeo porteiro com imagem e conexão integrada, ar condicionado LG, pré-instalação de alarme e pré-instalação de vídeo vigilância.
Móveis da cozinha lacados com pormenores folheados, tampo em quartz (tipo silestone), fica equipada com eletrodomésticos SIEMENS, incluindo forno, micro-ondas, máquina de lavar louça, combinado, exaustor e placa de indução.
Prazo previsto para o início da obra: Quarto trimestre de 2024.
Prazo previsto para a conclusão da obra: Segundo semestre de 2026.
Para mais informações, contacte um dos nossos consultores imobiliários.
A Litoral Urbano é uma agência imobiliária que atua no mercado de mediação da venda de imóveis residenciais, comerciais e outros.
A sua equipa é constituída por profissionais com experiência de mais de 20 anos no setor.
Prestamos um serviço diferenciado dos demais, cujo padrão assenta na seriedade, na disponibilidade, num serviço personalizado na busca do imóvel que se adequa às necessidades do nosso cliente.
Com 4 frentes e excelente áreas, esta moradia com 360,00 m2 de área bruta, é constituída por um piso e está implantada num lote com 948,00 m2.
É composta por hall de entrada, quarto/escritório, banho social com luz direta, sala e cozinha em open-space com uma área de 77,00m2, lavandaria independente, corredor e três quartos com roupeiro e banho privativo tendo um deles closet.
Tem ainda garagem para duas viaturas e piscina.
Como características principais da moradia destacamos o isolamento exterior em capoto de 8cm, cobertura impermeabilizada com dupla tela asfáltica, paredes interiores revestidas a pladur hidrófugo (exceto a garagem), bomba de calor, caixilharia minimalista em alumínio com corte térmico e vidro térmico, blackouts comandados eletricamente, Iluminação LED embutida e fita LED no exterior, carpintaria lacada com portas até ao teto, pavimento interior em vinílico de luxo, portão da garagem seccionado e motorizado, vídeo porteiro com imagem e conexão integrada, ar condicionado LG, pré-instalação de alarme e pré-instalação de vídeo vigilância.
Móveis da cozinha lacados com pormenores folheados, tampo em quartz (tipo silestone), fica equipada com eletrodomésticos SIEMENS, incluindo forno, micro-ondas, máquina de lavar louça, combinado, exaustor e placa de indução.
Prazo previsto para o início da obra: Quarto trimestre de 2024.
Prazo previsto para a conclusão da obra: Segundo semestre de 2026.
Para mais informações, contacte um dos nossos consultores imobiliários.
A Litoral Urbano é uma agência imobiliária que atua no mercado de mediação da venda de imóveis residenciais, comerciais e outros.
A sua equipa é constituída por profissionais com experiência de mais de 20 anos no setor.
Prestamos um serviço diferenciado dos demais, cujo padrão assenta na seriedade, na disponibilidade, num serviço personalizado na busca do imóvel que se adequa às necessidades do nosso cliente.
Contact
House 3 Bedrooms Duplex
Santa Maria da Feira, Travanca, Sanfins e Espargo, Distrito de Aveiro
Under construction · 227m²
With Garage
buy
390.000 €
House T3, Located in Santa Maria da Feira, in a housing area of houses of excellent standard, surrounded by nature, where tranquility and pure air stands out and a few minutes from all the necessary infrastructure for the comfort of your family.
Modern architecture
Suite with closet
Spacious rooms with bathroom support
High quality wooden wardrobes
Spacious living room, kitchen with island and furnished with 1st appliances. Line
Space next to the kitchen for socializing and barbecue, where you can enjoy quiet meals;
Land with side space and funds for gardening
All compartments have natural light and the villa was built taking into account the sun and privacy;
Access to all the main roads (A1, A29, etc.), being able to enjoy the abundance of its green spaces, toast with the gastronomic offer and, when you want, return to your port of refuge, located in a quiet area, thus finding a perfect balance
Save time and quality of life: - Close to beaches, education, events, leisure, sports, culture, historical heritage, industries, commerce, supermarkets, hospitals, pharmacies, etc.
Sustainable Project using raw materials and efficient processes
Analysis of impacts on the environment and optimization of resources
Spacious garage for 2 cars
Vinyl floors of high durability, water resistant, with skirting boards in hydrophobic MDF, lacquered to white (matte).
Peripheral walls in plasterboard and interior walls in plaster
designed white color. Ceilings in water-repellent plasterboard.
Air conditioning with pre-installation of solar panels for heating of domestic hot waters, pre-installation of Air Conditioning, pre-installation of salamander, supply of heat pump for water heating
Modern architecture
Suite with closet
Spacious rooms with bathroom support
High quality wooden wardrobes
Spacious living room, kitchen with island and furnished with 1st appliances. Line
Space next to the kitchen for socializing and barbecue, where you can enjoy quiet meals;
Land with side space and funds for gardening
All compartments have natural light and the villa was built taking into account the sun and privacy;
Access to all the main roads (A1, A29, etc.), being able to enjoy the abundance of its green spaces, toast with the gastronomic offer and, when you want, return to your port of refuge, located in a quiet area, thus finding a perfect balance
Save time and quality of life: - Close to beaches, education, events, leisure, sports, culture, historical heritage, industries, commerce, supermarkets, hospitals, pharmacies, etc.
Sustainable Project using raw materials and efficient processes
Analysis of impacts on the environment and optimization of resources
Spacious garage for 2 cars
Vinyl floors of high durability, water resistant, with skirting boards in hydrophobic MDF, lacquered to white (matte).
Peripheral walls in plasterboard and interior walls in plaster
designed white color. Ceilings in water-repellent plasterboard.
Air conditioning with pre-installation of solar panels for heating of domestic hot waters, pre-installation of Air Conditioning, pre-installation of salamander, supply of heat pump for water heating
Contact
House 3 Bedrooms
Santa Maria da Feira, Travanca, Sanfins e Espargo, Distrito de Aveiro
Under construction · 234m²
With Garage
buy
465.000 €
Ground floor villa of 4 fronts in an excellent location in Santa Maria da Feira.
House located in condominium, in housing area of houses and surrounded by nature, where it stands out tranquility and clean air
The villa is divided as follows:
- Room 46.50 m2
- Kitchen 22.20 m2
- Suite 23.4 m2, WC- 4.5 m2
- Room 14.30 m2
- Room 16.40 m2
- WC rooms 6.10 m2
- Laundry 10.50 m2
- WC Service 3.5 m2
- Video intercom
- Solar Pack
- Spotlights embedded in the garage street wall
-Pre-installation of air conditioning in 5 points
- Aluminum frames with thermal cut and matte anthracite gray color
- Double glazing with air box and sun protection
- Doors and sliding windows in aluminum of matte anthracite gray color
- Sectional garage door with electric motor, remote control and matte gray finish
- Sliding gate on the garage street with remote control in matte anthracite gray color
- Entrance gate in matte anthracite grey aluminium
- Electric blinds with remote control, in matte anthracite gray color
- Kitchen furniture with counter in Silestone:
- Gas installation
- Bosch exhaust chimney
- Bosch induction hob
- Bosch dishwasher
- Bosch combo refrigerator
- Bosch microwave
- Bosch oven
- Garage for two cars and laundry
- Open space kitchen
-Storage
- Suite and spacious rooms
-Garden
LOCATION
Close to beaches, education, events, leisure, sports, culture, historical heritage, industries, commerce, supermarkets, hospitals, pharmacies, etc.
4 minutes from the center of Santa Maria da Feira
Close to motorway accesses North and South access
30 minutes from Porto
25 minutes from Vila Nova de Gaia
30 minutes from the center of Aveiro
Delivery: 4th. Quarter 2023
House located in condominium, in housing area of houses and surrounded by nature, where it stands out tranquility and clean air
The villa is divided as follows:
- Room 46.50 m2
- Kitchen 22.20 m2
- Suite 23.4 m2, WC- 4.5 m2
- Room 14.30 m2
- Room 16.40 m2
- WC rooms 6.10 m2
- Laundry 10.50 m2
- WC Service 3.5 m2
- Video intercom
- Solar Pack
- Spotlights embedded in the garage street wall
-Pre-installation of air conditioning in 5 points
- Aluminum frames with thermal cut and matte anthracite gray color
- Double glazing with air box and sun protection
- Doors and sliding windows in aluminum of matte anthracite gray color
- Sectional garage door with electric motor, remote control and matte gray finish
- Sliding gate on the garage street with remote control in matte anthracite gray color
- Entrance gate in matte anthracite grey aluminium
- Electric blinds with remote control, in matte anthracite gray color
- Kitchen furniture with counter in Silestone:
- Gas installation
- Bosch exhaust chimney
- Bosch induction hob
- Bosch dishwasher
- Bosch combo refrigerator
- Bosch microwave
- Bosch oven
- Garage for two cars and laundry
- Open space kitchen
-Storage
- Suite and spacious rooms
-Garden
LOCATION
Close to beaches, education, events, leisure, sports, culture, historical heritage, industries, commerce, supermarkets, hospitals, pharmacies, etc.
4 minutes from the center of Santa Maria da Feira
Close to motorway accesses North and South access
30 minutes from Porto
25 minutes from Vila Nova de Gaia
30 minutes from the center of Aveiro
Delivery: 4th. Quarter 2023
Contact
House 3 Bedrooms Duplex
Travanca, Santa Maria da Feira, Travanca, Sanfins e Espargo, Distrito de Aveiro
Under construction · 227m²
With Garage
buy
390.000 €
House T3 duplex with 227 s qm, 2 balconies with 1 s qm and 3 s qm and garage for 2 cars, in Santa Maria da Feira.
The entire villa is formed by modern spaces, unique and exquisite finishes, of modern architecture. Of 2 and 3 fronts, of two floors, with plenty of natural light, space and tranquility are not lacking.
Ground floor:
The kitchen is equipped with lower, upper and island furniture in MDF, washed matte white color and by a silistone top, equipped (hob, oven, dishwasher, combo and extractor fan).
The garage for 2 cars, garden that gives access to the social area making it a perfect space for leisure, relax and enjoy the sun...
Upper floor:
Suite with walk-in closet, two bedrooms with built-in wardrobe and a toilet, all with balcony.
Houses with pre-installation with solar panels for heating domestic hot water, pre-installation of air conditioning, pre-installation of salamander and supply of heat pump for water heating.
The villas have everything you need to live with style and comfort. Situated 2 km from the center of Santa Maria da Feira, close to all that the city has to offer.
In a growing city, with excellent access to the main roads (A1, A29), where you can enjoy services such as education, commerce, cultural events, active industry, sports, gastronomy, green spaces and historical heritage.
Castelhana is a Portuguese real estate agency present in the domestic market for over 25 years, specialized in prime residential real estate and recognized for the launch of some of the most distinguished developments in Portugal.
Founded in 1999, Castelhana provides a full service in business brokerage. We are specialists in investment and in the commercialization of real estate.
In Porto, we are based in Foz Do Douro, one of the noblest places in the city. In Lisbon, in Chiado, one of the most emblematic and traditional areas of the capital and in the Algarve region next to the renowned Vilamoura Marina.
We are waiting for you. We have a team available to give you the best support in your next real estate investment.
Contact us!
The entire villa is formed by modern spaces, unique and exquisite finishes, of modern architecture. Of 2 and 3 fronts, of two floors, with plenty of natural light, space and tranquility are not lacking.
Ground floor:
The kitchen is equipped with lower, upper and island furniture in MDF, washed matte white color and by a silistone top, equipped (hob, oven, dishwasher, combo and extractor fan).
The garage for 2 cars, garden that gives access to the social area making it a perfect space for leisure, relax and enjoy the sun...
Upper floor:
Suite with walk-in closet, two bedrooms with built-in wardrobe and a toilet, all with balcony.
Houses with pre-installation with solar panels for heating domestic hot water, pre-installation of air conditioning, pre-installation of salamander and supply of heat pump for water heating.
The villas have everything you need to live with style and comfort. Situated 2 km from the center of Santa Maria da Feira, close to all that the city has to offer.
In a growing city, with excellent access to the main roads (A1, A29), where you can enjoy services such as education, commerce, cultural events, active industry, sports, gastronomy, green spaces and historical heritage.
Castelhana is a Portuguese real estate agency present in the domestic market for over 25 years, specialized in prime residential real estate and recognized for the launch of some of the most distinguished developments in Portugal.
Founded in 1999, Castelhana provides a full service in business brokerage. We are specialists in investment and in the commercialization of real estate.
In Porto, we are based in Foz Do Douro, one of the noblest places in the city. In Lisbon, in Chiado, one of the most emblematic and traditional areas of the capital and in the Algarve region next to the renowned Vilamoura Marina.
We are waiting for you. We have a team available to give you the best support in your next real estate investment.
Contact us!
Contact
Apartment 3 Bedrooms
Centro, Santa Maria da Feira, Travanca, Sanfins e Espargo, Distrito de Aveiro
Under construction · 148m²
With Garage
buy
409.000 €
Imóvel com duas frentes, composto por hall de entrada com roupeiro de apoio, sala comum, banho de serviço, cozinha, lavandaria independente, hall dos quartos, banho social com luz direta e três quartos com roupeiro, tendo um deles closet e banho privativo.
O acesso às varandas é feito pela cozinha, sala e quartos.
Tem ainda na cave uma garagem box para uma viatura + um lugar de estacionamento.
O empreendimento FEIRA’S PRIME, com 21 frações distribuídas por 5 pisos e 2 blocos, tipologias T1, T3 e T4, destaca-se pela suas linhas modernas, generosas varandas, terraços, acabamentos de excelência, onde o design e a funcionalidade comunicam de forma harmoniosa.
De forma a completar toda a funcionalidade, este empreendimento dispõe também de um campo de Padel, um Parque infantil e espaços verdes.
Um empreendimento com uma localização excelente devido à proximidade de diversos serviços, comércio, saúde (Hospital São Sebastião), educação, lazer e acessos rápidos às principais vias.
Mapa de Acabamentos Gerais:
- Eletrodomésticos
Teka - Série: Maestro
- Portas de Segurança
Tipo Portrisa Premium
- Aquecimento de Águas Sanitárias
Por Bomba de Calor - Toshiba
- Ar Condicionado
Por ventiloconvectores - Toshiba
Com mais eficiência energética com ligação à bomba de calor - Toshiba
- Bancada e contra banca
Em Quartzo Pure White
- Caixilharia de Alumínio
Com rutura térmica e vidros duplos com proteção solar e redução acústica, com Brisas solares (estores) com isolamento térmico.
- Vídeo Porteiro Digital
- Pré Certificação energética A
- Torneiras Grohe
Cozinhas e banhos
- Louças Sanitárias
Valadares Two Rimless
- Piso Flutuante
Tipo Finfloor Exitus, cor Oak
- Cerâmicos
Pamesa, Grés Porcelânico
Para mais informações, contacte um dos nossos consultores imobiliários.
A Litoral Urbano é uma agência imobiliária que atua no mercado de mediação da venda de imóveis residenciais, comerciais e outros.
A sua equipa é constituída por profissionais com experiência de mais de 20 anos no setor.
Prestamos um serviço diferenciado dos demais, cujo padrão assenta na seriedade, na disponibilidade, num serviço personalizado na busca do imóvel que se adequa às necessidades do nosso cliente.
O acesso às varandas é feito pela cozinha, sala e quartos.
Tem ainda na cave uma garagem box para uma viatura + um lugar de estacionamento.
O empreendimento FEIRA’S PRIME, com 21 frações distribuídas por 5 pisos e 2 blocos, tipologias T1, T3 e T4, destaca-se pela suas linhas modernas, generosas varandas, terraços, acabamentos de excelência, onde o design e a funcionalidade comunicam de forma harmoniosa.
De forma a completar toda a funcionalidade, este empreendimento dispõe também de um campo de Padel, um Parque infantil e espaços verdes.
Um empreendimento com uma localização excelente devido à proximidade de diversos serviços, comércio, saúde (Hospital São Sebastião), educação, lazer e acessos rápidos às principais vias.
Mapa de Acabamentos Gerais:
- Eletrodomésticos
Teka - Série: Maestro
- Portas de Segurança
Tipo Portrisa Premium
- Aquecimento de Águas Sanitárias
Por Bomba de Calor - Toshiba
- Ar Condicionado
Por ventiloconvectores - Toshiba
Com mais eficiência energética com ligação à bomba de calor - Toshiba
- Bancada e contra banca
Em Quartzo Pure White
- Caixilharia de Alumínio
Com rutura térmica e vidros duplos com proteção solar e redução acústica, com Brisas solares (estores) com isolamento térmico.
- Vídeo Porteiro Digital
- Pré Certificação energética A
- Torneiras Grohe
Cozinhas e banhos
- Louças Sanitárias
Valadares Two Rimless
- Piso Flutuante
Tipo Finfloor Exitus, cor Oak
- Cerâmicos
Pamesa, Grés Porcelânico
Para mais informações, contacte um dos nossos consultores imobiliários.
A Litoral Urbano é uma agência imobiliária que atua no mercado de mediação da venda de imóveis residenciais, comerciais e outros.
A sua equipa é constituída por profissionais com experiência de mais de 20 anos no setor.
Prestamos um serviço diferenciado dos demais, cujo padrão assenta na seriedade, na disponibilidade, num serviço personalizado na busca do imóvel que se adequa às necessidades do nosso cliente.
Contact
House 3 Bedrooms
Santa Maria da Feira, Travanca, Sanfins e Espargo, Distrito de Aveiro
Under construction · 191m²
With Garage
buy
365.000 €
Ground floor villa of 4 fronts in an excellent location in Santa Maria da Feira.
House located in condominium, in housing area of houses and surrounded by nature, where it stands out tranquility and clean air
The villa is divided as follows:
- Room 46.50 m2
- Kitchen 22.20 m2
- Suite 23.4 m2, WC- 4.5 m2
- Room 14.30 m2
- Room 16.40 m2
- WC rooms 6.10 m2
- Laundry 10.50 m2
- WC Service 3.5 m2
- Video intercom
- Solar Pack
- Spotlights embedded in the garage street wall
-Pre-installation of air conditioning in 5 points
- Aluminum frames with thermal cut and matte anthracite gray color
- Double glazing with air box and sun protection
- Doors and sliding windows in aluminum of matte anthracite gray color
- Sectional garage door with electric motor, remote control and matte gray finish
- Sliding gate on the garage street with remote control in matte anthracite gray color
- Entrance gate in matte anthracite grey aluminium
- Electric blinds with remote control, in matte anthracite gray color
- Kitchen furniture with counter in Silestone:
- Gas installation
- Bosch exhaust chimney
- Bosch induction hob
- Bosch dishwasher
- Bosch combo refrigerator
- Bosch microwave
- Bosch oven
- Garage for two cars and laundry
- Open space kitchen
-Storage
- Suite and spacious rooms
-Garden
LOCATION
Close to beaches, education, events, leisure, sports, culture, historical heritage, industries, commerce, supermarkets, hospitals, pharmacies, etc.
4 minutes from the center of Santa Maria da Feira
Close to motorway accesses North and South access
30 minutes from Porto
25 minutes from Vila Nova de Gaia
30 minutes from the center of Aveiro
Delivery: 4th. Quarter 2023
House located in condominium, in housing area of houses and surrounded by nature, where it stands out tranquility and clean air
The villa is divided as follows:
- Room 46.50 m2
- Kitchen 22.20 m2
- Suite 23.4 m2, WC- 4.5 m2
- Room 14.30 m2
- Room 16.40 m2
- WC rooms 6.10 m2
- Laundry 10.50 m2
- WC Service 3.5 m2
- Video intercom
- Solar Pack
- Spotlights embedded in the garage street wall
-Pre-installation of air conditioning in 5 points
- Aluminum frames with thermal cut and matte anthracite gray color
- Double glazing with air box and sun protection
- Doors and sliding windows in aluminum of matte anthracite gray color
- Sectional garage door with electric motor, remote control and matte gray finish
- Sliding gate on the garage street with remote control in matte anthracite gray color
- Entrance gate in matte anthracite grey aluminium
- Electric blinds with remote control, in matte anthracite gray color
- Kitchen furniture with counter in Silestone:
- Gas installation
- Bosch exhaust chimney
- Bosch induction hob
- Bosch dishwasher
- Bosch combo refrigerator
- Bosch microwave
- Bosch oven
- Garage for two cars and laundry
- Open space kitchen
-Storage
- Suite and spacious rooms
-Garden
LOCATION
Close to beaches, education, events, leisure, sports, culture, historical heritage, industries, commerce, supermarkets, hospitals, pharmacies, etc.
4 minutes from the center of Santa Maria da Feira
Close to motorway accesses North and South access
30 minutes from Porto
25 minutes from Vila Nova de Gaia
30 minutes from the center of Aveiro
Delivery: 4th. Quarter 2023
Contact
House 3 Bedrooms Duplex
Santa Maria da Feira, Travanca, Sanfins e Espargo, Distrito de Aveiro
Under construction · 227m²
With Garage
buy
390.000 €
House T3, Located in Santa Maria da Feira, in a housing area of houses of excellent standard, surrounded by nature, where tranquility and pure air stands out and a few minutes from all the necessary infrastructure for the comfort of your family.
Modern architecture
Suite with closet
Spacious rooms with bathroom support
High quality wooden wardrobes
Spacious living room, kitchen with island and furnished with 1st appliances. Line
Space next to the kitchen for socializing and barbecue, where you can enjoy quiet meals;
Land with side space and funds for gardening
All compartments have natural light and the villa was built taking into account the sun and privacy;
Access to all the main roads (A1, A29, etc.), being able to enjoy the abundance of its green spaces, toast with the gastronomic offer and, when you want, return to your port of refuge, located in a quiet area, thus finding a perfect balance
Save time and quality of life: - Close to beaches, education, events, leisure, sports, culture, historical heritage, industries, commerce, supermarkets, hospitals, pharmacies, etc.
Sustainable Project using raw materials and efficient processes
Analysis of impacts on the environment and optimization of resources
Spacious garage for 2 cars
Vinyl floors of high durability, water resistant, with skirting boards in hydrophobic MDF, lacquered to white (matte).
Peripheral walls in plasterboard and interior walls in plaster
designed white color. Ceilings in water-repellent plasterboard.
Air conditioning with pre-installation of solar panels for heating of domestic hot waters, pre-installation of Air Conditioning, pre-installation of salamander, supply of heat pump for water heating
Modern architecture
Suite with closet
Spacious rooms with bathroom support
High quality wooden wardrobes
Spacious living room, kitchen with island and furnished with 1st appliances. Line
Space next to the kitchen for socializing and barbecue, where you can enjoy quiet meals;
Land with side space and funds for gardening
All compartments have natural light and the villa was built taking into account the sun and privacy;
Access to all the main roads (A1, A29, etc.), being able to enjoy the abundance of its green spaces, toast with the gastronomic offer and, when you want, return to your port of refuge, located in a quiet area, thus finding a perfect balance
Save time and quality of life: - Close to beaches, education, events, leisure, sports, culture, historical heritage, industries, commerce, supermarkets, hospitals, pharmacies, etc.
Sustainable Project using raw materials and efficient processes
Analysis of impacts on the environment and optimization of resources
Spacious garage for 2 cars
Vinyl floors of high durability, water resistant, with skirting boards in hydrophobic MDF, lacquered to white (matte).
Peripheral walls in plasterboard and interior walls in plaster
designed white color. Ceilings in water-repellent plasterboard.
Air conditioning with pre-installation of solar panels for heating of domestic hot waters, pre-installation of Air Conditioning, pre-installation of salamander, supply of heat pump for water heating
Contact
Can’t find the property you’re looking for?
