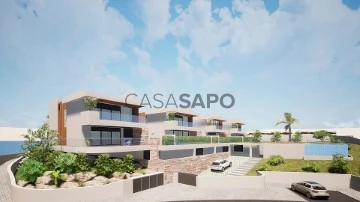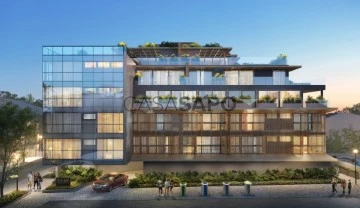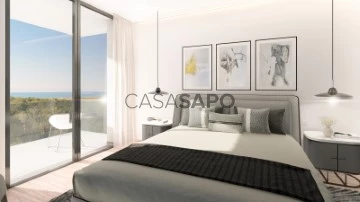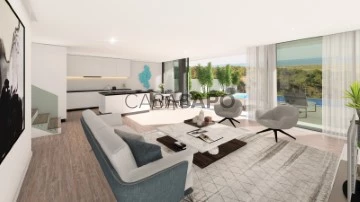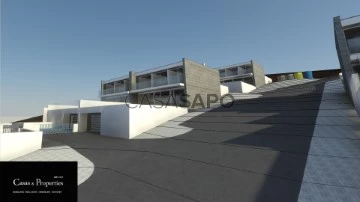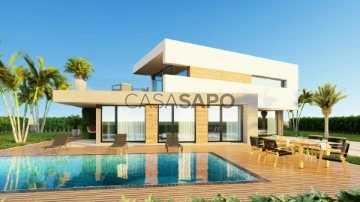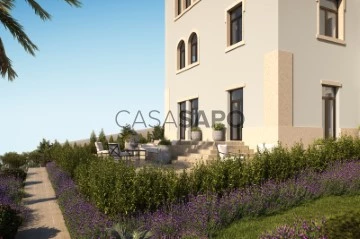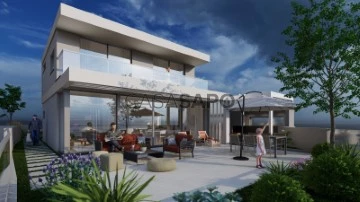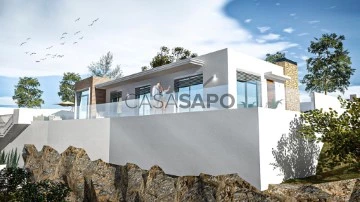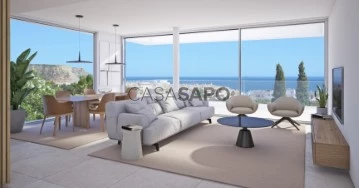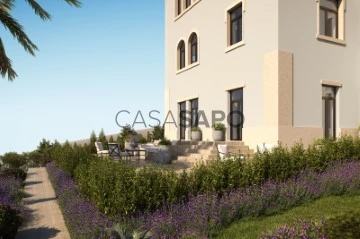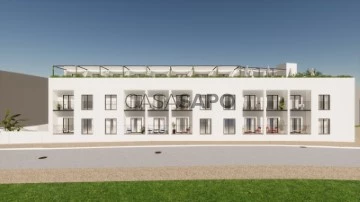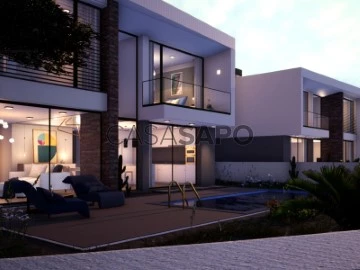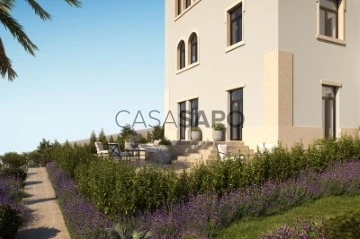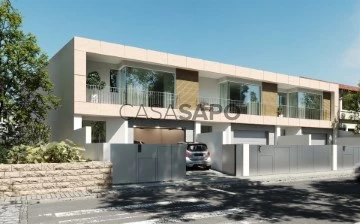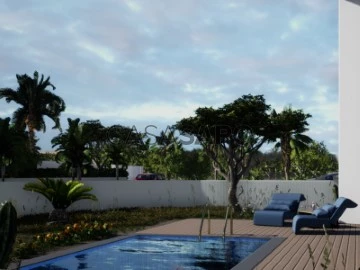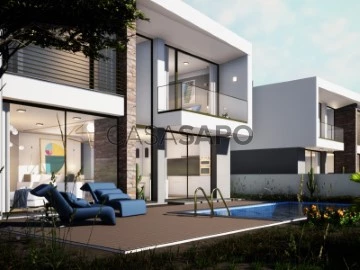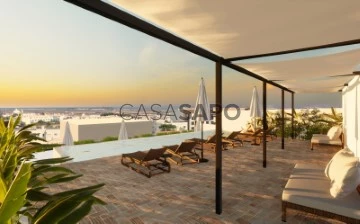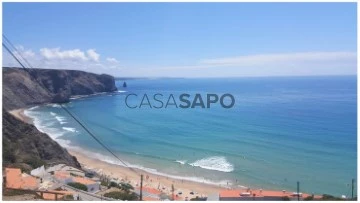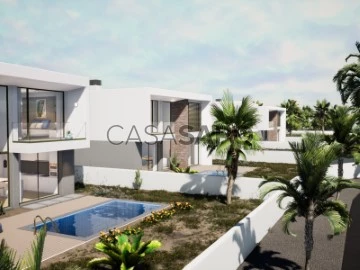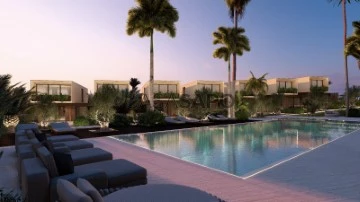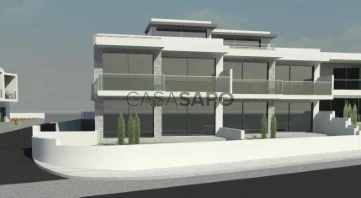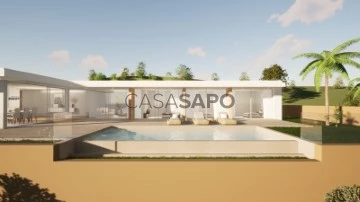Property Type
3
Price
More filters
28 Properties for 3 Bedrooms In project, view Sea
Order by
Relevance
House 3 Bedrooms Duplex
Ericeira , Mafra, Distrito de Lisboa
In project · 210m²
With Garage
buy
860.000 €
Gated Community (4 Villas) with swimming pool, of typology T3+1 located in the Ericeira area, ideal for the comfort of your family, with easy access to the main access roads (A.21 / A8).
The villas with contemporary lines where you privilege the elegance and beauty of nature, also enjoying a great sun exposure and sea views, have finishes with the most recent materials on the market combined with the latest technology.
The ground floor consists of:
- Hall (6.6m2); (kitchen 21.4 m2); Lav_/pantry (3.3m2); living room (33.6 m2); Bathroom (2.3 m2); terrace (34.1m2).
On the upper floor we have THREE SUITES:
- Hall (3.8m2), suite 01 with closet (17.5m2), bathroom suite (6.5m2); w/Balcony access (13.1m2); Suite 02 (14.9m2); WC suite (5.2m2); Suite 03 (13 m2); WC suite (3.6m2); both with balcony access (8.1m2).
- The Basement / Garage (96.1 m2); Storage (36.2 m2); Wc (3.6 m2).
Each villa has a pleasant surrounding outdoor garden, also with a large terrace and barbecue.
Equipment:
- Fully equipped kitchen;
- Electric shutters;
- Solar panels for water heating;
- Pre-Air Conditioning;
Centralized mechanical ventilation;
* PRICES FROM 860.000.00€*
*Completion of works scheduled for the end of 2025.
*All the information presented is not binding, not exempting the consultation and confirmation of all the documentation of the property*.
For more information or to schedule a visit, please contact the number (phone hidden) Luís Vieira
The villas with contemporary lines where you privilege the elegance and beauty of nature, also enjoying a great sun exposure and sea views, have finishes with the most recent materials on the market combined with the latest technology.
The ground floor consists of:
- Hall (6.6m2); (kitchen 21.4 m2); Lav_/pantry (3.3m2); living room (33.6 m2); Bathroom (2.3 m2); terrace (34.1m2).
On the upper floor we have THREE SUITES:
- Hall (3.8m2), suite 01 with closet (17.5m2), bathroom suite (6.5m2); w/Balcony access (13.1m2); Suite 02 (14.9m2); WC suite (5.2m2); Suite 03 (13 m2); WC suite (3.6m2); both with balcony access (8.1m2).
- The Basement / Garage (96.1 m2); Storage (36.2 m2); Wc (3.6 m2).
Each villa has a pleasant surrounding outdoor garden, also with a large terrace and barbecue.
Equipment:
- Fully equipped kitchen;
- Electric shutters;
- Solar panels for water heating;
- Pre-Air Conditioning;
Centralized mechanical ventilation;
* PRICES FROM 860.000.00€*
*Completion of works scheduled for the end of 2025.
*All the information presented is not binding, not exempting the consultation and confirmation of all the documentation of the property*.
For more information or to schedule a visit, please contact the number (phone hidden) Luís Vieira
Contact
Apartment 3 Bedrooms
Cascais e Estoril, Distrito de Lisboa
In project · 181m²
With Garage
buy
2.798.036 €
Where every moment is a celebration of life in its best expression, the new ToLive development is not just a place to live but a setting to truly thrive. Situated in the vibrant center of Cascais, ToLive shines in the iconic building of the former Cinema Oxford, a cultural landmark transformed into a modern and luxurious residence.
ToLive Cascais has been designed with an unparalleled vision of comfort, open and bright spaces, and premium amenities ensuring a life of convenience, tranquility, and pleasure.
The proximity to the natural beauty of charming Cascais, its stunning beaches, picturesque landscapes, and a vibrant cultural scene make this development a gem in the heart of the city.
The project comprises apartments of T2, T3, T4 typologies, and penthouses, offering a range of unique features that make this project a dream for a perfect life:
- SPA with massage room, pool, and jacuzzi
- PET space, to take care of your beloved pet
- Delivery room
- Equipped gym
- Bike room
- Exclusive rooftop with pool and gourmet space
- Garage with lounge
The 3 Bedroom Flat have:
- Entrance Hall
- Living and Dining Room in Open space with Kitchen
- Laundry
- Social Bathroom
- Suite
- Suite with Walk-In Closet
- Master Suite with Walk-In Closet
- Balcony
At ToLive, you experience an environment that elevates every aspect of daily life. Surrounded by the vibrant atmosphere of Mercado da Vila and the tranquility of Parque Marechal Carmona. Enjoy direct access to scenic bike paths, the prestigious Equestrian Center, and stunning beaches, promoting a lifestyle where elegance and leisure converge.
Asking Price from - 2 798 036,80 €
End of construction - 1st quarter of 2026
Contact us to know more about your future Home!!
ToLive Cascais has been designed with an unparalleled vision of comfort, open and bright spaces, and premium amenities ensuring a life of convenience, tranquility, and pleasure.
The proximity to the natural beauty of charming Cascais, its stunning beaches, picturesque landscapes, and a vibrant cultural scene make this development a gem in the heart of the city.
The project comprises apartments of T2, T3, T4 typologies, and penthouses, offering a range of unique features that make this project a dream for a perfect life:
- SPA with massage room, pool, and jacuzzi
- PET space, to take care of your beloved pet
- Delivery room
- Equipped gym
- Bike room
- Exclusive rooftop with pool and gourmet space
- Garage with lounge
The 3 Bedroom Flat have:
- Entrance Hall
- Living and Dining Room in Open space with Kitchen
- Laundry
- Social Bathroom
- Suite
- Suite with Walk-In Closet
- Master Suite with Walk-In Closet
- Balcony
At ToLive, you experience an environment that elevates every aspect of daily life. Surrounded by the vibrant atmosphere of Mercado da Vila and the tranquility of Parque Marechal Carmona. Enjoy direct access to scenic bike paths, the prestigious Equestrian Center, and stunning beaches, promoting a lifestyle where elegance and leisure converge.
Asking Price from - 2 798 036,80 €
End of construction - 1st quarter of 2026
Contact us to know more about your future Home!!
Contact
House 3 Bedrooms Duplex
Casal Mota, Famalicão, Nazaré, Distrito de Leiria
In project · 171m²
With Garage
buy
800.000 €
The villa has an approved project, ready to be built, has sea views and is close to the beach, inserted in an urbanization located in Casal Mota, belonging to the Municipality of Nazaré 3kms from the center, a village that goes unnoticed by those who visit the area, but it is precisely this factor that makes it desirable for the privacy it offers to those who live in it with a direct view of the Atlantic Ocean and the proximity of its beach (800m).
The villa consists of 2 floors and a shed for a car, you are also entitled to a place outside the urbanization.
Floor 00 consists of 2 bedrooms with wardrobes and a bathroom to support the two bedrooms, a suite with dressing room and private bathroom, circulation area and terrace with sea view that serves the 2 bedrooms and the suite.
The -1 floor consists of a living room/kitchen with a generous area, a service bathroom with a balcony for a terrace and a garden with sea view.
The houses will be served by a sewage system by a pumping station managed by the Municipal Services of Nazaré.
The villa is delivered turnkey with superior finishes and chosen by the clients within the value assigned by the builder for the materials to be placed.
The villa includes:
-Air conditioning
- Kitchen equipped with - M. Washing machine- M. Dishwasher - Fridge freezer - Hob - Oven - Extractor fan (chimney) - Central vacuum - Solar panel - Exterior arrangements
Infinity Pool
Areas and measures:
Floor: -1: Living room/kitchen 50.05m2 - Service bathroom with shower 4.80m2 - Balcony to the outside with a terrace with 16.75m2 with sea view and garden with a pool area.
Floor: 00: consists of 2 bedrooms with wardrobes with areas of 12.70m2 / 13.75m2 and a bathroom to support the two bedrooms with an area of 3.20m2 with shower base, a suite with 12.12m2, closet with 5.65m2 and private bathroom with bathtub with area 7.10m2, circulation area of 21.70m2 and terrace with an area of 16.75m2 with sea view that serves the 2 bedrooms and the suite. A shed with 30.50m2 for one car.
The villa also has an outdoor place for another car.
Come and discover the urbanization and enjoy a paradisiacal place where you will surely want to live.
We present the newest real estate development in the picturesque village of Casal Mota 3 kms from Nazaré Portugal: Urbanization the Grey House
These modern and luxurious villas offer stunning views of the Atlantic Ocean, making them the perfect holiday home or permanent residence for those looking for a beachfront lifestyle.
The development features a variety of two- or three-story villas, all designed with an emphasis on large environments and natural light. The interiors are finished to a high standard, with stylish and contemporary fittings. Each villa also has a private balcony and terrace, perfect for enjoying the sea views.
The Grey House villas aren’t just about the stunning views, they’re also strategically located close to all the necessary amenities, so it’s only a short walk or drive to supermarkets, restaurants, and cafes. The development is also close to several excellent beaches, making it the ideal place to enjoy the Portuguese coast.
The villa consists of 2 floors and a shed for a car, you are also entitled to a place outside the urbanization.
Floor 00 consists of 2 bedrooms with wardrobes and a bathroom to support the two bedrooms, a suite with dressing room and private bathroom, circulation area and terrace with sea view that serves the 2 bedrooms and the suite.
The -1 floor consists of a living room/kitchen with a generous area, a service bathroom with a balcony for a terrace and a garden with sea view.
The houses will be served by a sewage system by a pumping station managed by the Municipal Services of Nazaré.
The villa is delivered turnkey with superior finishes and chosen by the clients within the value assigned by the builder for the materials to be placed.
The villa includes:
-Air conditioning
- Kitchen equipped with - M. Washing machine- M. Dishwasher - Fridge freezer - Hob - Oven - Extractor fan (chimney) - Central vacuum - Solar panel - Exterior arrangements
Infinity Pool
Areas and measures:
Floor: -1: Living room/kitchen 50.05m2 - Service bathroom with shower 4.80m2 - Balcony to the outside with a terrace with 16.75m2 with sea view and garden with a pool area.
Floor: 00: consists of 2 bedrooms with wardrobes with areas of 12.70m2 / 13.75m2 and a bathroom to support the two bedrooms with an area of 3.20m2 with shower base, a suite with 12.12m2, closet with 5.65m2 and private bathroom with bathtub with area 7.10m2, circulation area of 21.70m2 and terrace with an area of 16.75m2 with sea view that serves the 2 bedrooms and the suite. A shed with 30.50m2 for one car.
The villa also has an outdoor place for another car.
Come and discover the urbanization and enjoy a paradisiacal place where you will surely want to live.
We present the newest real estate development in the picturesque village of Casal Mota 3 kms from Nazaré Portugal: Urbanization the Grey House
These modern and luxurious villas offer stunning views of the Atlantic Ocean, making them the perfect holiday home or permanent residence for those looking for a beachfront lifestyle.
The development features a variety of two- or three-story villas, all designed with an emphasis on large environments and natural light. The interiors are finished to a high standard, with stylish and contemporary fittings. Each villa also has a private balcony and terrace, perfect for enjoying the sea views.
The Grey House villas aren’t just about the stunning views, they’re also strategically located close to all the necessary amenities, so it’s only a short walk or drive to supermarkets, restaurants, and cafes. The development is also close to several excellent beaches, making it the ideal place to enjoy the Portuguese coast.
Contact
House 3 Bedrooms Duplex
Casal Mota, Famalicão, Nazaré, Distrito de Leiria
In project · 171m²
With Garage
buy
800.000 €
A Moradia tem projeto aprovado, pronta a ser construída, tem vista mar e fica perto da praia, inserida numa urbanização situada no Casal Mota, pertencente ao Concelho da Nazaré a 3kms do centro, povoação que passa despercebida a quem visita a zona, mas é precisamente esse fator que a torna apetecível pela privacidade que oferece a quem habitar nela com vista direta ao oceano Atlântico e á proximidade da sua praia (800m).
A moradia é constituída por 2pisos e um telheiro para uma viatura, também tem direito a um lugar no exterior da urbanização.
O piso 00 é constituído por 2 quartos com roupeiro e uma casa de banho de apoio aos dois quartos, uma suite com closet e casa de banho privativa, zona de circulação e terraço com vista mar que serve os 2 quartos e a suite.
O piso -1 é constituído por Sala/cozinha com área generosa, casa de banho de serviço com sacada para terraço e jardim com vista mar.
As moradias vão ser servidas por um sistema de esgotos por uma estação elevatória gerida pelos serviços Municipalizados da Nazaré.
A moradia é entregue com chave na mão com acabamentos superiores e escolhidos pelos clientes dentro do valor atribuído pelo construtor para os materiais a colocar.
And Moradia inclui:
- Ar condicionado
- Cozinha equipada com - M. Lavar roupa- M. Lavar loiça - Combinado - Placa - Forno - Exaustor (chaminé) - Aspiração central - Painel solar - Arranjos exteriores
Piscina do tipo ’ Infinity Pool ’
Áreas e medidas:
Piso: -1: Sala/cozinha 50.05m2 - Casa de banho de serviço com duche 4.80m2 - Sacada para o exterior com um terraço com 16.75m2 com vista mar e jardim com área para uma piscina.
Piso: 00: é constituído por 2 quartos com roupeiros com áreas de 12.70m2 / 13.75m2 e uma casa de banho de apoio aos dois quartos com a área de 3.20m2 com base de duche, uma suite com 12.12m2, closet com5.65m2 e casa de banho privativa com banheira com área 7.10m2, zona de circulação de 21.70m2 e terraço com área de 16.75m2 com vista mar que serve os 2 quartos e a suite. Um telheiro com 30.50m2 para uma viatura.
A Moradia tem também um lugar exterior para mais uma viatura.
Venha conhecer a urbanização e disfrutar de um lugar paradisíaco onde com certeza vai desejar viver.
Apresentamos o mais novo empreendimento imobiliário na pitoresca aldeia de Casal Mota a 3 kms da Nazaré Portugal: Urbanização the Grey House
Estas moradias modernas e luxuosas oferecem vistas deslumbrantes sobre o Oceano Atlântico, tornando-as na casa de férias ou residência permanente perfeita para quem procura um estilo de vida à beira-mar.
O empreendimento apresenta uma variedade de moradias de dois, ou três pisos, todas projetadas com ênfase em ambientes amplos e luz natural. Os interiores são acabados com um alto padrão, com acessórios elegantes e contemporâneos. Cada moradia também possui uma varanda e terraço privado, perfeito para apreciar a vista para o mar.
As moradias the Grey House não são apenas sobre as vistas deslumbrantes, elas também estão estrategicamente localizadas perto de todas as comodidades necessárias, por isso é apenas uma curta caminhada ou carro para supermercados, restaurantes e cafés. O empreendimento encontra-se também próximo de várias e excelentes praias, tornando-o no local ideal para desfrutar da costa portuguesa.
A moradia é constituída por 2pisos e um telheiro para uma viatura, também tem direito a um lugar no exterior da urbanização.
O piso 00 é constituído por 2 quartos com roupeiro e uma casa de banho de apoio aos dois quartos, uma suite com closet e casa de banho privativa, zona de circulação e terraço com vista mar que serve os 2 quartos e a suite.
O piso -1 é constituído por Sala/cozinha com área generosa, casa de banho de serviço com sacada para terraço e jardim com vista mar.
As moradias vão ser servidas por um sistema de esgotos por uma estação elevatória gerida pelos serviços Municipalizados da Nazaré.
A moradia é entregue com chave na mão com acabamentos superiores e escolhidos pelos clientes dentro do valor atribuído pelo construtor para os materiais a colocar.
And Moradia inclui:
- Ar condicionado
- Cozinha equipada com - M. Lavar roupa- M. Lavar loiça - Combinado - Placa - Forno - Exaustor (chaminé) - Aspiração central - Painel solar - Arranjos exteriores
Piscina do tipo ’ Infinity Pool ’
Áreas e medidas:
Piso: -1: Sala/cozinha 50.05m2 - Casa de banho de serviço com duche 4.80m2 - Sacada para o exterior com um terraço com 16.75m2 com vista mar e jardim com área para uma piscina.
Piso: 00: é constituído por 2 quartos com roupeiros com áreas de 12.70m2 / 13.75m2 e uma casa de banho de apoio aos dois quartos com a área de 3.20m2 com base de duche, uma suite com 12.12m2, closet com5.65m2 e casa de banho privativa com banheira com área 7.10m2, zona de circulação de 21.70m2 e terraço com área de 16.75m2 com vista mar que serve os 2 quartos e a suite. Um telheiro com 30.50m2 para uma viatura.
A Moradia tem também um lugar exterior para mais uma viatura.
Venha conhecer a urbanização e disfrutar de um lugar paradisíaco onde com certeza vai desejar viver.
Apresentamos o mais novo empreendimento imobiliário na pitoresca aldeia de Casal Mota a 3 kms da Nazaré Portugal: Urbanização the Grey House
Estas moradias modernas e luxuosas oferecem vistas deslumbrantes sobre o Oceano Atlântico, tornando-as na casa de férias ou residência permanente perfeita para quem procura um estilo de vida à beira-mar.
O empreendimento apresenta uma variedade de moradias de dois, ou três pisos, todas projetadas com ênfase em ambientes amplos e luz natural. Os interiores são acabados com um alto padrão, com acessórios elegantes e contemporâneos. Cada moradia também possui uma varanda e terraço privado, perfeito para apreciar a vista para o mar.
As moradias the Grey House não são apenas sobre as vistas deslumbrantes, elas também estão estrategicamente localizadas perto de todas as comodidades necessárias, por isso é apenas uma curta caminhada ou carro para supermercados, restaurantes e cafés. O empreendimento encontra-se também próximo de várias e excelentes praias, tornando-o no local ideal para desfrutar da costa portuguesa.
Contact
Semi-Detached 3 Bedrooms Triplex
Famalicão, Nazaré, Distrito de Leiria
In project · 152m²
With Garage
buy
805.000 €
The villa has an approved project, ready to be built, has sea views and is close to the beach, inserted in an urbanization located in Casal Mota, belonging to the Municipality of Nazaré 3kms from the center, a village that goes unnoticed by those who visit the area, but it is precisely this factor that makes it desirable for the privacy it offers to those who live in it with a direct view of the Atlantic Ocean and the proximity of its beach (800m).
The villa consists of 2 floors and a garage, it is also entitled to a space outside the urbanization.
Floor 00 consists of 2 bedrooms with wardrobes and a bathroom to support the two bedrooms, a suite with dressing room and private bathroom, circulation area and terrace with sea view that serves the 2 bedrooms and the suite.
The -1 floor consists of a living room/kitchen with a generous area, a service bathroom with a balcony for a terrace and a garden with sea view.
The Garage has an area of 75.16m2
The houses will be served by a sewage system by a pumping station managed by the Municipal Services of Nazaré.
The villa is delivered turnkey with superior finishes and chosen by the clients within the value assigned by the builder for the materials to be placed.
The villa includes:
-Air conditioning
- Kitchen equipped with - M. Washing machine- M. Dishwasher - Fridge freezer - Hob - Oven - Extractor fan (chimney) - Central vacuum - Solar panel - Exterior arrangements
The price includes: Infinity Pool
Areas and measures:
Floor: - 0: Living room 32.49m2 - Kitchen 28.36m2 - Service bathroom with shower 3.39m2 - Balcony to the outside with a terrace with sea view and garden with area for a swimming pool.
Floor: 1:. It consists of 2 bedrooms with an area of 12.96m2 and closet 3.85m2 / 11.24m2 with wardrobe and a bathroom to support the two bedrooms with an area of 3.53 m2 with shower base, a suite with 12.81m2, closet with 3.90m2 and private bathroom with bathtub with area 6.76m2, circulation area of 7.85m2 and terrace with sea view that serves the 2 bedrooms and the suite.
Floor -1: Garage with 75.16m2
The villa also has an outdoor place for another car.
Come and discover the urbanization and enjoy a paradisiacal place where you will surely want to live.
We present the newest real estate development in the picturesque village of Casal Mota 3 kms from Nazaré Portugal: Urbanization the Grey House
These modern and luxurious villas offer stunning views of the Atlantic Ocean, making them the perfect holiday home or permanent residence for those looking for a beachfront lifestyle.
The development features a variety of two- or three-story villas, all designed with an emphasis on large environments and natural light. The interiors are finished to a high standard, with stylish and contemporary fittings. Each villa also has a private balcony and terrace, perfect for enjoying the sea views.
The Grey House villas aren’t just about the stunning views, they’re also strategically located close to all the necessary amenities, so it’s only a short walk or drive to supermarkets, restaurants, and cafes. The development is also close to several excellent beaches, making it the ideal place to enjoy the Portuguese coast.
The villa consists of 2 floors and a garage, it is also entitled to a space outside the urbanization.
Floor 00 consists of 2 bedrooms with wardrobes and a bathroom to support the two bedrooms, a suite with dressing room and private bathroom, circulation area and terrace with sea view that serves the 2 bedrooms and the suite.
The -1 floor consists of a living room/kitchen with a generous area, a service bathroom with a balcony for a terrace and a garden with sea view.
The Garage has an area of 75.16m2
The houses will be served by a sewage system by a pumping station managed by the Municipal Services of Nazaré.
The villa is delivered turnkey with superior finishes and chosen by the clients within the value assigned by the builder for the materials to be placed.
The villa includes:
-Air conditioning
- Kitchen equipped with - M. Washing machine- M. Dishwasher - Fridge freezer - Hob - Oven - Extractor fan (chimney) - Central vacuum - Solar panel - Exterior arrangements
The price includes: Infinity Pool
Areas and measures:
Floor: - 0: Living room 32.49m2 - Kitchen 28.36m2 - Service bathroom with shower 3.39m2 - Balcony to the outside with a terrace with sea view and garden with area for a swimming pool.
Floor: 1:. It consists of 2 bedrooms with an area of 12.96m2 and closet 3.85m2 / 11.24m2 with wardrobe and a bathroom to support the two bedrooms with an area of 3.53 m2 with shower base, a suite with 12.81m2, closet with 3.90m2 and private bathroom with bathtub with area 6.76m2, circulation area of 7.85m2 and terrace with sea view that serves the 2 bedrooms and the suite.
Floor -1: Garage with 75.16m2
The villa also has an outdoor place for another car.
Come and discover the urbanization and enjoy a paradisiacal place where you will surely want to live.
We present the newest real estate development in the picturesque village of Casal Mota 3 kms from Nazaré Portugal: Urbanization the Grey House
These modern and luxurious villas offer stunning views of the Atlantic Ocean, making them the perfect holiday home or permanent residence for those looking for a beachfront lifestyle.
The development features a variety of two- or three-story villas, all designed with an emphasis on large environments and natural light. The interiors are finished to a high standard, with stylish and contemporary fittings. Each villa also has a private balcony and terrace, perfect for enjoying the sea views.
The Grey House villas aren’t just about the stunning views, they’re also strategically located close to all the necessary amenities, so it’s only a short walk or drive to supermarkets, restaurants, and cafes. The development is also close to several excellent beaches, making it the ideal place to enjoy the Portuguese coast.
Contact
House 3 Bedrooms Duplex
Porto Dinheiro, Ribamar, Lourinhã, Distrito de Lisboa
In project · 300m²
With Swimming Pool
buy
695.000 €
Just 800 meters from Porto Dinheiro beach, another project with our quality stamp where 7 fabulous villas will be built!
In a great location, here you can have your dream villa with great sea views.
Available only plots nº 1 and 7.
The villas will have a contemporany design and will be oriented to the west so you can take full advantage of the views over the Atlantic Ocean and the splendid sunsets.
Comprising ground floor and 1st floor, with swimming pool, garden surrounding the house and 2 private parking spaces.
Ground floor with 3 bedrooms (1 en-suite) and 1 bathroom. All rooms have sea view and direct access to the terrace where is the swimming pool of 8m x 4m and a deck area of 44m2.
On the 1st floor will have 1 bathroom, engine room, equipped kitchen open over the living/dining room, 1 balcony of 38m2 where you can relax and contemplate the wonderful view.
Construction area of about 300m2 (house, porch and terraces).
Possibility to build an extra bedroom or garage and basement.
Close to all amenities, just a couple of minutes away in the town of Lourinhã.
For golf lovers, we are located close to 6 golf courses, just 10/20 minutes away.
A 45-minute drive from Lisbon Airport.
3 bedroom houses from €695,000.00
4 bedroom houses from €735,000.00
In a great location, here you can have your dream villa with great sea views.
Available only plots nº 1 and 7.
The villas will have a contemporany design and will be oriented to the west so you can take full advantage of the views over the Atlantic Ocean and the splendid sunsets.
Comprising ground floor and 1st floor, with swimming pool, garden surrounding the house and 2 private parking spaces.
Ground floor with 3 bedrooms (1 en-suite) and 1 bathroom. All rooms have sea view and direct access to the terrace where is the swimming pool of 8m x 4m and a deck area of 44m2.
On the 1st floor will have 1 bathroom, engine room, equipped kitchen open over the living/dining room, 1 balcony of 38m2 where you can relax and contemplate the wonderful view.
Construction area of about 300m2 (house, porch and terraces).
Possibility to build an extra bedroom or garage and basement.
Close to all amenities, just a couple of minutes away in the town of Lourinhã.
For golf lovers, we are located close to 6 golf courses, just 10/20 minutes away.
A 45-minute drive from Lisbon Airport.
3 bedroom houses from €695,000.00
4 bedroom houses from €735,000.00
Contact
Apartment 3 Bedrooms
Cascais e Estoril, Distrito de Lisboa
In project · 356m²
With Garage
buy
2.400.000 €
The Galardi development, located in Monte Estoril, offers an exceptional opportunity to live with comfort and sophistication, combining traditional and contemporary architectural elements.
This magnificent luxury three-bedroom apartment, with all suites, provides an unparalleled experience of privacy and convenience. The master suite is a true oasis of tranquility, with exclusive access to a private garden of 43.92m², ideal for moments of relaxation and contemplation. The other two suites are equally comfortable and share access to a 26.62m² terrace, providing an additional outdoor space for residents.
The spacious living room is perfect for entertaining guests or family leisure moments. Its spacious design ensures a welcoming and sophisticated environment. With direct access from the living room, the 93.61m² terrace is one of the highlights of this apartment.
This generous space is ideal for creating various leisure and outdoor dining areas, making it perfect for entertaining or simply enjoying outdoor moments. Adjacent to the main terrace, there is a 17.35m² garden, adding a touch of greenery and tranquility to the environment.
For greater convenience for residents and visitors, the apartment includes a strategically located guest bathroom.
This exclusive luxury condominium stands out for its serenity and charm, as well as its proximity to the sea and the vibrant city of Lisbon, further enhancing this project with breathtaking and unobstructed ocean views.
The amenities provided are exemplary, including a spa, outdoor and indoor heated pools, sauna, Turkish bath, and a gym, all designed to provide the ultimate in leisure and well-being. Additionally, there is parking and storage.
The concierge service adds a touch of distinction and convenience, offering residents a unique and carefree living experience.
*The information provided does not dispense confirmation and cannot be considered binding.*
This magnificent luxury three-bedroom apartment, with all suites, provides an unparalleled experience of privacy and convenience. The master suite is a true oasis of tranquility, with exclusive access to a private garden of 43.92m², ideal for moments of relaxation and contemplation. The other two suites are equally comfortable and share access to a 26.62m² terrace, providing an additional outdoor space for residents.
The spacious living room is perfect for entertaining guests or family leisure moments. Its spacious design ensures a welcoming and sophisticated environment. With direct access from the living room, the 93.61m² terrace is one of the highlights of this apartment.
This generous space is ideal for creating various leisure and outdoor dining areas, making it perfect for entertaining or simply enjoying outdoor moments. Adjacent to the main terrace, there is a 17.35m² garden, adding a touch of greenery and tranquility to the environment.
For greater convenience for residents and visitors, the apartment includes a strategically located guest bathroom.
This exclusive luxury condominium stands out for its serenity and charm, as well as its proximity to the sea and the vibrant city of Lisbon, further enhancing this project with breathtaking and unobstructed ocean views.
The amenities provided are exemplary, including a spa, outdoor and indoor heated pools, sauna, Turkish bath, and a gym, all designed to provide the ultimate in leisure and well-being. Additionally, there is parking and storage.
The concierge service adds a touch of distinction and convenience, offering residents a unique and carefree living experience.
*The information provided does not dispense confirmation and cannot be considered binding.*
Contact
House 3 Bedrooms Duplex
Livramento, Caniço, Santa Cruz, Ilha da Madeira
In project · 195m²
With Garage
buy
1.400.000 €
Land for sale in Caniço! Looking for land with an approved project to build a villa in Caniço? This could be what you’re looking for! This is a 540m2 plot located in Sítio do Livramento, Caniço. It is situated in a prestigious residential area, just a few minutes from the centre of Caniço and Caniço de Baixo, which offers a vast range of shops, services, restaurants, schools, gyms, leisure areas, a promenade and bathing areas. This plot of land has the architectural and speciality projects approved by the City Council for the construction of a modern detached 3-bedroom duplex villa. Its location allows you to enjoy a beautiful view over Caniço de Baixo and the ocean, as well as beautiful sunrises over the ’Desertas’ islands. This is undoubtedly the land for a dream home! Make it a reality, contact us!
Contact
House 3 Bedrooms
Gaula, Santa Cruz, Ilha da Madeira
In project · 143m²
View Sea
buy
695.000 €
Single storey 3-bedroom villa for sale in Gaula. This fantastic property, called VILA XÉNIA I, is designed with your convenience and comfort in mind and is spread over just 1 floor. It comprises a large suite with a walk-in wardrobe, 2 bedrooms, an office, a laundry room, a storage room, a living and dining room and a fully equipped open-plan kitchen, as well as two bathrooms. You can enjoy moments of relaxation and contact with nature in the outdoor area, with a beautiful garden (and the possibility of a swimming pool), vegetable gardens and fruit trees, and a leisure area that can be customised to your needs. Set in a quiet, sunny area with easy access and beautiful sea views. Just a few minutes from the airport and around 15 minutes from the city of Funchal. This could be your HOME!
*Construction scheduled to start in May 2024 and be completed in May 2025.
For more information, please contact us!
*Construction scheduled to start in May 2024 and be completed in May 2025.
For more information, please contact us!
Contact
House 3 Bedrooms Duplex
Luz, Lagos, Distrito de Faro
In project · 164m²
With Garage
buy
2.350.000 €
Magnificent House of Typology T3 located in the beautiful and emblematic Praia da Luz.
Located in a privileged region, enjoyan absolutely wonderful sea view.
It was designed and thought out according to the current real estate concept - post pandemic - where the bet is to increase the quality of life by improving outdoor spaces.
The Villa has areas that invite the leisure and fun of the whole family, such as: Swimming Pool, Terrace, Landscaped Garden and Barbecue.
With a focus on security, on its exterior the Villa is completely fenced with wall and electric gate. The property is equipped with an alarm and the entrance door is high security.
Consisting of three floors, the housing area being distributed over two floors:
* The upper level consists of a large living and dining room, open-space kitchen, a suite with closet and private bathroom - with shower and hot tub - and a service bathroom;
* The ground floor has two spacious suites, with walk-in closet and private bathrooms - both with access to a spacious terrace that faces south;
* The Basement consists of a garage with two parking spaces and a room for the technical area of the house.
Excellent opportunity to acquire your dream home with the beautiful Praia da Luz as a backdrop.
Its privileged location makes this property also an excellent business opportunity for monetization.
Do you think you’re facing the opportunity you’ve been waiting for? So don’t hesitate to contact us.
Located in a privileged region, enjoyan absolutely wonderful sea view.
It was designed and thought out according to the current real estate concept - post pandemic - where the bet is to increase the quality of life by improving outdoor spaces.
The Villa has areas that invite the leisure and fun of the whole family, such as: Swimming Pool, Terrace, Landscaped Garden and Barbecue.
With a focus on security, on its exterior the Villa is completely fenced with wall and electric gate. The property is equipped with an alarm and the entrance door is high security.
Consisting of three floors, the housing area being distributed over two floors:
* The upper level consists of a large living and dining room, open-space kitchen, a suite with closet and private bathroom - with shower and hot tub - and a service bathroom;
* The ground floor has two spacious suites, with walk-in closet and private bathrooms - both with access to a spacious terrace that faces south;
* The Basement consists of a garage with two parking spaces and a room for the technical area of the house.
Excellent opportunity to acquire your dream home with the beautiful Praia da Luz as a backdrop.
Its privileged location makes this property also an excellent business opportunity for monetization.
Do you think you’re facing the opportunity you’ve been waiting for? So don’t hesitate to contact us.
Contact
Apartment 3 Bedrooms Duplex
Cascais e Estoril, Distrito de Lisboa
In project · 227m²
With Garage
buy
1.990.000 €
The Galardi development, located in Monte Estoril, offers an exceptional opportunity to live with comfort and sophistication, combining traditional and contemporary architectural elements.
The spacious living room is perfect for hosting guests or for family leisure moments. Its expansive design ensures a welcoming and sophisticated environment. With direct access from the living room, you have access to 2 private terraces and also a private garden of 14.77m².
Moving up to the 1st floor of this magnificent luxury 3-bedroom apartment, all suites provide an unparalleled experience of privacy and convenience. The master suite is a true oasis of tranquility, with exclusive access to a private garden of 43.92m², ideal for moments of relaxation and contemplation. The other two suites are equally comfortable and have shared access to a 26.62m² terrace, providing an additional outdoor space for the residents.
This generous space is ideal for creating various leisure and outdoor dining areas, making it perfect for entertainment or simply enjoying outdoor moments. Adjacent to the main terrace, there is a 17.35m² garden, adding a touch of greenery and tranquility to the environment.
For the convenience of residents and visitors, the apartment includes a guest bathroom.
This exclusive luxury condominium stands out for its serenity and charm, as well as its proximity to the sea and the vibrant city of Lisbon, further enhancing this project with stunning and unobstructed ocean views.
The amenities provided are exemplary, including a SPA, heated outdoor and indoor pools, sauna, Turkish bath, and a gym, all designed to offer maximum leisure and well-being. Additionally, there is a garage and storage room.
The concierge service adds a touch of distinction and convenience, offering residents a unique and carefree living experience.
*The provided information does not exempt its confirmation and cannot be considered binding.*
The spacious living room is perfect for hosting guests or for family leisure moments. Its expansive design ensures a welcoming and sophisticated environment. With direct access from the living room, you have access to 2 private terraces and also a private garden of 14.77m².
Moving up to the 1st floor of this magnificent luxury 3-bedroom apartment, all suites provide an unparalleled experience of privacy and convenience. The master suite is a true oasis of tranquility, with exclusive access to a private garden of 43.92m², ideal for moments of relaxation and contemplation. The other two suites are equally comfortable and have shared access to a 26.62m² terrace, providing an additional outdoor space for the residents.
This generous space is ideal for creating various leisure and outdoor dining areas, making it perfect for entertainment or simply enjoying outdoor moments. Adjacent to the main terrace, there is a 17.35m² garden, adding a touch of greenery and tranquility to the environment.
For the convenience of residents and visitors, the apartment includes a guest bathroom.
This exclusive luxury condominium stands out for its serenity and charm, as well as its proximity to the sea and the vibrant city of Lisbon, further enhancing this project with stunning and unobstructed ocean views.
The amenities provided are exemplary, including a SPA, heated outdoor and indoor pools, sauna, Turkish bath, and a gym, all designed to offer maximum leisure and well-being. Additionally, there is a garage and storage room.
The concierge service adds a touch of distinction and convenience, offering residents a unique and carefree living experience.
*The provided information does not exempt its confirmation and cannot be considered binding.*
Contact
Apartment 3 Bedrooms
Tavira (Santa Maria e Santiago), Distrito de Faro
In project · 166m²
With Garage
buy
750.000 €
3 bedroom duplex apartment in Tavira, compound development:
For 14 apartments, with fantastic views of the city and sea.
With outdoor and indoor pool, gym, jacuzzi and sauna.
From the communal swimming pool at the top of the building you have a fantastic view.
In the basement you will find the sauna, gym and heated swimming pool.
The development is located in a quiet area just 10 minutes walk from the center of Tavira, in the center you can access the boat to the beautiful beach Island of Tavira.
This duplex consists of: on the 1st floor Entrance Hall, three bedrooms en suite with wardrobes, on the second floor: it has a kitchen with 23.37 m2, living room with 24.79 m2, both with access to a terrace of 35.73 m2.
This apartment has access to a 6.65 m2 private swimming pool.
There is a service bathroom and laundry facilities.
This apartment has equipped kitchen, wardrobes, underfloor heating, solar panels, central vacuum and central AC.
1 parking space in the garage.
For 14 apartments, with fantastic views of the city and sea.
With outdoor and indoor pool, gym, jacuzzi and sauna.
From the communal swimming pool at the top of the building you have a fantastic view.
In the basement you will find the sauna, gym and heated swimming pool.
The development is located in a quiet area just 10 minutes walk from the center of Tavira, in the center you can access the boat to the beautiful beach Island of Tavira.
This duplex consists of: on the 1st floor Entrance Hall, three bedrooms en suite with wardrobes, on the second floor: it has a kitchen with 23.37 m2, living room with 24.79 m2, both with access to a terrace of 35.73 m2.
This apartment has access to a 6.65 m2 private swimming pool.
There is a service bathroom and laundry facilities.
This apartment has equipped kitchen, wardrobes, underfloor heating, solar panels, central vacuum and central AC.
1 parking space in the garage.
Contact
House 3 Bedrooms Duplex
Fontanelas (São João das Lampas), São João das Lampas e Terrugem, Sintra, Distrito de Lisboa
In project · 183m²
With Swimming Pool
buy
1.225.000 €
Brand new 3-bedroom detached villa for sale in Sintra, in an excellent location in the heart of the Sintra-Cascais Natural Park, close to the picturesque village of Azenhas do Mar, around 30 minutes from Lisbon.
Set on a 552m2 plot, this villa combines elegance and sophistication with modern design and is spread over two floors with spacious areas. The entrance floor consists of a spacious living room and an open kitchen with a fully equipped island, both with large shutters that open onto the outside where you can find a pleasant garden with a terrace and swimming pool. This floor also has a guest bathroom, laundry room, two covered parking spaces and a storage room
Going up to the top floor, you’ll find the private area of this villa, comprising three en-suite bedrooms with an excellent distribution of space, all with built-in closets to optimize storage and two of them with balconies, ideal for gazing at the sea or simply relaxing outdoors with a gentle sea breeze.
With the project approved and construction expected to take 18 months, this contemporary villa includes excellent finishes, pre-installation for air conditioning, solar panels for heating sanitary water and underfloor heating.
Located in Fontanelas, the villa is in the heart of the Sintra-Cascais Natural Park and just a few minutes from Magoito Beach and the picturesque villages of Azenhas do Mar and Colares. The historic center of Sintra, a UNESCO World Heritage Site, is just 10 minutes away. Within a short radius you’ll find international schools, supermarkets, stores, gyms, golf courses and tennis courts. Humberto Delgado airport and the center of Lisbon can be reached in around 30 to 40 minutes.
Set on a 552m2 plot, this villa combines elegance and sophistication with modern design and is spread over two floors with spacious areas. The entrance floor consists of a spacious living room and an open kitchen with a fully equipped island, both with large shutters that open onto the outside where you can find a pleasant garden with a terrace and swimming pool. This floor also has a guest bathroom, laundry room, two covered parking spaces and a storage room
Going up to the top floor, you’ll find the private area of this villa, comprising three en-suite bedrooms with an excellent distribution of space, all with built-in closets to optimize storage and two of them with balconies, ideal for gazing at the sea or simply relaxing outdoors with a gentle sea breeze.
With the project approved and construction expected to take 18 months, this contemporary villa includes excellent finishes, pre-installation for air conditioning, solar panels for heating sanitary water and underfloor heating.
Located in Fontanelas, the villa is in the heart of the Sintra-Cascais Natural Park and just a few minutes from Magoito Beach and the picturesque villages of Azenhas do Mar and Colares. The historic center of Sintra, a UNESCO World Heritage Site, is just 10 minutes away. Within a short radius you’ll find international schools, supermarkets, stores, gyms, golf courses and tennis courts. Humberto Delgado airport and the center of Lisbon can be reached in around 30 to 40 minutes.
Contact
Apartment 3 Bedrooms
Estrada Monumental, São Martinho, Funchal, Ilha da Madeira
In project · 279m²
With Garage
buy
1.190.000 €
’An invitation to quiet life by the sea’
An autonomous condominium consisting of 89 flats facing the sea.
A unique location, with the best climate in Funchal and a view of one of the best sunsets on the island of Madeira.
On a 36,000 m2 plot of land opposite Praia Formosa, in Funchal, two buildings with elegant, contemporary lines will be built, with around 200 spacious, airy, light-filled two and three bedroom flats.
Benefiting from the unique location literally on top of the beach, with 250 metres of sea frontage, all the flats, without exception, will be south facing. To relax with the soft sound of the waves, contemplate the horizon line in the Atlantic Ocean that meets the sky and enjoy the sunset behind the majestic Cabo Girão, the highest cape in Europe, with its 580 meters high.
On the beach, the continuation section of the now interrupted Lido Promenade will be built, and behind it, more than 10,000 m2 of land will be given over as a public garden. Contiguous, almost another 10,000 m2 of gardens and green areas, for the exclusive use of the condominium owners, protect the buildings. The area where the swimming pools and other equipment for the use of the condominium owners will be installed, including a gymnasium.
Take advantage of this unique opportunity
Call now
An autonomous condominium consisting of 89 flats facing the sea.
A unique location, with the best climate in Funchal and a view of one of the best sunsets on the island of Madeira.
On a 36,000 m2 plot of land opposite Praia Formosa, in Funchal, two buildings with elegant, contemporary lines will be built, with around 200 spacious, airy, light-filled two and three bedroom flats.
Benefiting from the unique location literally on top of the beach, with 250 metres of sea frontage, all the flats, without exception, will be south facing. To relax with the soft sound of the waves, contemplate the horizon line in the Atlantic Ocean that meets the sky and enjoy the sunset behind the majestic Cabo Girão, the highest cape in Europe, with its 580 meters high.
On the beach, the continuation section of the now interrupted Lido Promenade will be built, and behind it, more than 10,000 m2 of land will be given over as a public garden. Contiguous, almost another 10,000 m2 of gardens and green areas, for the exclusive use of the condominium owners, protect the buildings. The area where the swimming pools and other equipment for the use of the condominium owners will be installed, including a gymnasium.
Take advantage of this unique opportunity
Call now
Contact
Apartment 3 Bedrooms
Cascais e Estoril, Distrito de Lisboa
In project · 185m²
With Garage
buy
2.250.000 €
The Galardi development, located in Monte Estoril, offers an exceptional opportunity to live with comfort and sophistication, combining traditional and contemporary architectural elements.
This magnificent luxury 3-bedroom apartment, with all en-suite bedrooms, provides an unparalleled experience of privacy and convenience. The other two suites are equally spacious and comfortable. All the suites share a large terrace of 12.67m², ideal for moments of relaxation and contemplation.
The spacious living room is perfect for hosting guests or for family leisure moments. Its expansive design ensures a welcoming and sophisticated environment.
For the convenience of residents and visitors, the apartment includes a guest bathroom.
This exclusive luxury condominium stands out for its serenity and charm, as well as its proximity to the sea and the vibrant city of Lisbon, further enhancing this project with stunning and unobstructed ocean views.
The amenities provided are exemplary, including a SPA, heated outdoor and indoor pools, sauna, Turkish bath, and a gym, all designed to offer maximum leisure and well-being. Additionally, there is a garage and storage room.
The concierge service adds a touch of distinction and convenience, offering residents a unique and carefree living experience.
*The provided information does not exempt its confirmation and cannot be considered binding.*
This magnificent luxury 3-bedroom apartment, with all en-suite bedrooms, provides an unparalleled experience of privacy and convenience. The other two suites are equally spacious and comfortable. All the suites share a large terrace of 12.67m², ideal for moments of relaxation and contemplation.
The spacious living room is perfect for hosting guests or for family leisure moments. Its expansive design ensures a welcoming and sophisticated environment.
For the convenience of residents and visitors, the apartment includes a guest bathroom.
This exclusive luxury condominium stands out for its serenity and charm, as well as its proximity to the sea and the vibrant city of Lisbon, further enhancing this project with stunning and unobstructed ocean views.
The amenities provided are exemplary, including a SPA, heated outdoor and indoor pools, sauna, Turkish bath, and a gym, all designed to offer maximum leisure and well-being. Additionally, there is a garage and storage room.
The concierge service adds a touch of distinction and convenience, offering residents a unique and carefree living experience.
*The provided information does not exempt its confirmation and cannot be considered binding.*
Contact
Town House 3 Bedrooms
Perafita, Lavra e Santa Cruz do Bispo, Matosinhos, Distrito do Porto
In project · 381m²
With Garage
buy
590.000 €
VILLAS LAVRA
MORADIAS T3 COM ACABAMENTOS DE LUXO E PISCINA, JUNTO AO CENTRO DE LAVRA E A UM PASSO DA PRAIA
Em Lavra, na zona da Junta de Freguesia, ficam localizadas as novas moradias em banda VILLAS LAVRA. Com o centro da Freguesia a um passo, e as marginais e praias de Lavra a 2min, a localização é de excelência. Com fáceis acessos à A28 e A41, as acessibilidades são também de destacar, ficando a poucos minutos do Centro do Porto e com o Aeroporto Francisco Sá Carneiro a meros 10 min de distância.
Nas VILLAS LAVRA encontramos perfeitamente conjugados a localização residencial de eleição (com comércio e serviços ao dispor nas proximidades) e a construção de altíssima qualidade (materializada em moradias de arquitetura contemporânea e imagem apelativa), propiciando aos seus habitantes o conforto e a privacidade necessários a um estilo de vida moderno e confortável.
As moradias distribuem-se em 2 pisos. No R/C ficam localizados a garagem privativa para dois carros, a cozinha totalmente equipada em ilha e em comunicação direta com a ampla sala que usufrui de um enorme envidraçado para o jardim de áreas generosas e ainda um WC social. No jardim encontra-se ainda um anexo com escritório, lavandaria e WC de apoio.
Ao nível do 1.º piso organizam-se três quartos (suites) todos com WC privativo e amplos closets/zonas de vestir.
No exterior, as moradias desfrutam ainda de um jardim comum com piscina.
A fachada ventilada e a caixilharia (com vidro duplo e corte térmico) são garantia de conforto térmico e acústico do interior das moradias. Os espaços interiores, amplos e luminosos, estendem-se pelos jardins privados no exterior, as salas de estar e de jantar harmoniosas usufruem de espaços verdes como pano de fundo, as cozinhas modernas e funcionais são totalmente equipadas, as suites são bem dimensionadas, confortáveis e repletas de espaços de arrumação e organização. Os WCs, com loiças sanitárias e móveis suspensos, destacam-se pela luminosidade natural.
VILA LABRA, nome dado pelos romanos à atual freguesia de Lavra. Sobejamente conhecida pela herança histórica que remonta à idade do bronze e pela sua importância na cultura piscatória e agrícola. De facto, uma das principais características desta zona é ter sido pioneira na indústria de conservas. Usufruindo da envolvente paisagística e da proximidade às praias, com os seus passadiços, as VILLAS LAVRA, encontram-se estrategicamente inseridas em zona residencial calma e aprazível, que sobressai pela comodidade de dispor, nas suas imediações, de todo o tipo de espaços de comércio, restauração e serviços, bem como instituições de ensino e de cuidados de saúde, ginásios e health-clubs, e pelo rápido acesso a diversos nós rodoviários e transportes públicos.
ACESSIBILIDADES:
- A28 - 3 minutos
- A41 - 5 minutos
- PARAGENS AUTOCARRO - 50 metros
- Aeroporto Francisco Sá Carneiro - 9 minutos
- Centro de Matosinhos - 7 minutos
- Centro da Maia - 13 minutos
- Centro do Porto - 15 minutos
- Vila do Conde - 15 minutos
PONTOS DE INTERESSE:
- PRAIAS E PASSADIÇOS
- TANQUES DAS PRAIAS DE ANGEIRAS
- CASA DO MAR
- MERCADO DE ANGEIRAS
- MOSTEIRO DE S.SALVADOR DE LAVRA
- OBELISCO DA MEMÓRIA
- GASTRONOMIA LOCAL
MORADIAS T3 COM ACABAMENTOS DE LUXO E PISCINA, JUNTO AO CENTRO DE LAVRA E A UM PASSO DA PRAIA
Em Lavra, na zona da Junta de Freguesia, ficam localizadas as novas moradias em banda VILLAS LAVRA. Com o centro da Freguesia a um passo, e as marginais e praias de Lavra a 2min, a localização é de excelência. Com fáceis acessos à A28 e A41, as acessibilidades são também de destacar, ficando a poucos minutos do Centro do Porto e com o Aeroporto Francisco Sá Carneiro a meros 10 min de distância.
Nas VILLAS LAVRA encontramos perfeitamente conjugados a localização residencial de eleição (com comércio e serviços ao dispor nas proximidades) e a construção de altíssima qualidade (materializada em moradias de arquitetura contemporânea e imagem apelativa), propiciando aos seus habitantes o conforto e a privacidade necessários a um estilo de vida moderno e confortável.
As moradias distribuem-se em 2 pisos. No R/C ficam localizados a garagem privativa para dois carros, a cozinha totalmente equipada em ilha e em comunicação direta com a ampla sala que usufrui de um enorme envidraçado para o jardim de áreas generosas e ainda um WC social. No jardim encontra-se ainda um anexo com escritório, lavandaria e WC de apoio.
Ao nível do 1.º piso organizam-se três quartos (suites) todos com WC privativo e amplos closets/zonas de vestir.
No exterior, as moradias desfrutam ainda de um jardim comum com piscina.
A fachada ventilada e a caixilharia (com vidro duplo e corte térmico) são garantia de conforto térmico e acústico do interior das moradias. Os espaços interiores, amplos e luminosos, estendem-se pelos jardins privados no exterior, as salas de estar e de jantar harmoniosas usufruem de espaços verdes como pano de fundo, as cozinhas modernas e funcionais são totalmente equipadas, as suites são bem dimensionadas, confortáveis e repletas de espaços de arrumação e organização. Os WCs, com loiças sanitárias e móveis suspensos, destacam-se pela luminosidade natural.
VILA LABRA, nome dado pelos romanos à atual freguesia de Lavra. Sobejamente conhecida pela herança histórica que remonta à idade do bronze e pela sua importância na cultura piscatória e agrícola. De facto, uma das principais características desta zona é ter sido pioneira na indústria de conservas. Usufruindo da envolvente paisagística e da proximidade às praias, com os seus passadiços, as VILLAS LAVRA, encontram-se estrategicamente inseridas em zona residencial calma e aprazível, que sobressai pela comodidade de dispor, nas suas imediações, de todo o tipo de espaços de comércio, restauração e serviços, bem como instituições de ensino e de cuidados de saúde, ginásios e health-clubs, e pelo rápido acesso a diversos nós rodoviários e transportes públicos.
ACESSIBILIDADES:
- A28 - 3 minutos
- A41 - 5 minutos
- PARAGENS AUTOCARRO - 50 metros
- Aeroporto Francisco Sá Carneiro - 9 minutos
- Centro de Matosinhos - 7 minutos
- Centro da Maia - 13 minutos
- Centro do Porto - 15 minutos
- Vila do Conde - 15 minutos
PONTOS DE INTERESSE:
- PRAIAS E PASSADIÇOS
- TANQUES DAS PRAIAS DE ANGEIRAS
- CASA DO MAR
- MERCADO DE ANGEIRAS
- MOSTEIRO DE S.SALVADOR DE LAVRA
- OBELISCO DA MEMÓRIA
- GASTRONOMIA LOCAL
Contact
House 3 Bedrooms Duplex
Fontanelas (São João das Lampas), São João das Lampas e Terrugem, Sintra, Distrito de Lisboa
In project · 183m²
With Swimming Pool
buy
1.245.000 €
Brand new 3-bedroom detached villa for sale in Sintra, in an excellent location in the heart of the Sintra-Cascais Natural Park, close to the picturesque village of Azenhas do Mar, around 30 minutes from Lisbon.
Set on a 856m2 plot, this villa combines elegance and sophistication with modern design and is spread over two floors with spacious areas. The entrance floor consists of a spacious living room and an open kitchen with a fully equipped island, both with large shutters that open onto the outside where you can find a pleasant garden with a terrace and swimming pool. This floor also has a guest bathroom, laundry room, two covered parking spaces and a storage room
Going up to the top floor, you’ll find the private area of this villa, comprising three en-suite bedrooms with an excellent distribution of space, all with built-in closets to optimize storage and two of them with balconies, ideal for gazing at the sea or simply relaxing outdoors with a gentle sea breeze.
With the project approved and construction expected to take 18 months, this contemporary villa includes excellent finishes, pre-installation for air conditioning, solar panels for heating sanitary water and underfloor heating.
Located in Fontanelas, the villa is in the heart of the Sintra-Cascais Natural Park and just a few minutes from Magoito Beach and the picturesque villages of Azenhas do Mar and Colares. The historic center of Sintra, a UNESCO World Heritage Site, is just 10 minutes away. Within a short radius you’ll find international schools, supermarkets, stores, gyms, golf courses and tennis courts. Humberto Delgado airport and the center of Lisbon can be reached in around 30 to 40 minutes.
Set on a 856m2 plot, this villa combines elegance and sophistication with modern design and is spread over two floors with spacious areas. The entrance floor consists of a spacious living room and an open kitchen with a fully equipped island, both with large shutters that open onto the outside where you can find a pleasant garden with a terrace and swimming pool. This floor also has a guest bathroom, laundry room, two covered parking spaces and a storage room
Going up to the top floor, you’ll find the private area of this villa, comprising three en-suite bedrooms with an excellent distribution of space, all with built-in closets to optimize storage and two of them with balconies, ideal for gazing at the sea or simply relaxing outdoors with a gentle sea breeze.
With the project approved and construction expected to take 18 months, this contemporary villa includes excellent finishes, pre-installation for air conditioning, solar panels for heating sanitary water and underfloor heating.
Located in Fontanelas, the villa is in the heart of the Sintra-Cascais Natural Park and just a few minutes from Magoito Beach and the picturesque villages of Azenhas do Mar and Colares. The historic center of Sintra, a UNESCO World Heritage Site, is just 10 minutes away. Within a short radius you’ll find international schools, supermarkets, stores, gyms, golf courses and tennis courts. Humberto Delgado airport and the center of Lisbon can be reached in around 30 to 40 minutes.
Contact
House 3 Bedrooms Duplex
Fontanelas (São João das Lampas), São João das Lampas e Terrugem, Sintra, Distrito de Lisboa
In project · 183m²
With Swimming Pool
buy
1.225.000 €
Brand new 3-bedroom detached villa for sale in Sintra, in an excellent location in the heart of the Sintra-Cascais Natural Park, close to the picturesque village of Azenhas do Mar, around 30 minutes from Lisbon.
Set on a 552m2 plot, this villa combines elegance and sophistication with modern design and is spread over two floors with spacious areas. The entrance floor consists of a spacious living room and an open kitchen with a fully equipped island, both with large shutters that open onto the outside where you can find a pleasant garden with a terrace and swimming pool. This floor also has a guest bathroom, laundry room, two covered parking spaces and a storage room
Going up to the top floor, you’ll find the private area of this villa, comprising three en-suite bedrooms with an excellent distribution of space, all with built-in closets to optimize storage and two of them with balconies, ideal for gazing at the sea or simply relaxing outdoors with a gentle sea breeze.
With the project approved and construction expected to take 18 months, this contemporary villa includes excellent finishes, pre-installation for air conditioning, solar panels for heating sanitary water and underfloor heating.
Located in Fontanelas, the villa is in the heart of the Sintra-Cascais Natural Park and just a few minutes from Magoito Beach and the picturesque villages of Azenhas do Mar and Colares. The historic center of Sintra, a UNESCO World Heritage Site, is just 10 minutes away. Within a short radius you’ll find international schools, supermarkets, stores, gyms, golf courses and tennis courts. Humberto Delgado airport and the center of Lisbon can be reached in around 30 to 40 minutes.
Set on a 552m2 plot, this villa combines elegance and sophistication with modern design and is spread over two floors with spacious areas. The entrance floor consists of a spacious living room and an open kitchen with a fully equipped island, both with large shutters that open onto the outside where you can find a pleasant garden with a terrace and swimming pool. This floor also has a guest bathroom, laundry room, two covered parking spaces and a storage room
Going up to the top floor, you’ll find the private area of this villa, comprising three en-suite bedrooms with an excellent distribution of space, all with built-in closets to optimize storage and two of them with balconies, ideal for gazing at the sea or simply relaxing outdoors with a gentle sea breeze.
With the project approved and construction expected to take 18 months, this contemporary villa includes excellent finishes, pre-installation for air conditioning, solar panels for heating sanitary water and underfloor heating.
Located in Fontanelas, the villa is in the heart of the Sintra-Cascais Natural Park and just a few minutes from Magoito Beach and the picturesque villages of Azenhas do Mar and Colares. The historic center of Sintra, a UNESCO World Heritage Site, is just 10 minutes away. Within a short radius you’ll find international schools, supermarkets, stores, gyms, golf courses and tennis courts. Humberto Delgado airport and the center of Lisbon can be reached in around 30 to 40 minutes.
Contact
Apartment 3 Bedrooms
Tavira (Santa Maria e Santiago), Distrito de Faro
In project · 98m²
With Garage
buy
505.000 €
New 3 bedroom apartment in Tavira, compound development:
For 14 apartments, with fantastic views of the city and sea.
With outdoor and indoor pool, gym, jacuzzi and sauna.
From the communal swimming pool at the top of the building you have a fantastic view.
In the basement you will find the sauna, gym and heated swimming pool.
The development is located in a quiet area just 10 minutes walk from the center of Tavira, in the center you can access the boat to the beautiful beach Island of Tavira.
This T3 is on the ground floor and has a kitchen and living room in open space.
Has access to the terrace of 17 m2 , with outdoor kitchen, pergola and private pool, there is also a garden, of 48.35 m2
It has three bedrooms with access to the garden, with built-in closets, one of them is en suite.
There are two more bathrooms.
This apartment has equipped kitchen, wardrobes, underfloor heating, solar panels, central vacuum and central AC.
1 parking space in the garage.
For 14 apartments, with fantastic views of the city and sea.
With outdoor and indoor pool, gym, jacuzzi and sauna.
From the communal swimming pool at the top of the building you have a fantastic view.
In the basement you will find the sauna, gym and heated swimming pool.
The development is located in a quiet area just 10 minutes walk from the center of Tavira, in the center you can access the boat to the beautiful beach Island of Tavira.
This T3 is on the ground floor and has a kitchen and living room in open space.
Has access to the terrace of 17 m2 , with outdoor kitchen, pergola and private pool, there is also a garden, of 48.35 m2
It has three bedrooms with access to the garden, with built-in closets, one of them is en suite.
There are two more bathrooms.
This apartment has equipped kitchen, wardrobes, underfloor heating, solar panels, central vacuum and central AC.
1 parking space in the garage.
Contact
Apartment 3 Bedrooms
Praia da Arrifana, Aljezur, Distrito de Faro
In project · 102m²
With Garage
buy
799.000 €
Take advantage of this unique opportunity to acquire an incredible apartment in the stunning picturesque village of Arrifana, located in the Southwest Alentejo and Vicentine Coast Natural Park.
This 2 suites apartment and 1 bedroom offers the comfort of 2 parking spaces in the garage and a spacious terrace of 38m2 with a sea view, and 2 balconies, one with 10m2 and the other with 13m2. The construction of this property is of high quality, with top-notch materials and finishes, including 4 bathrooms, built-in wardrobes in the bedrooms, and fully equipped kitchen in open space with the living room.
The underfloor heating system and air conditioning ensure comfort throughout the year. In addition, all rooms have direct access to the terrace or varandas with a view of the Atlantic Ocean, providing incredible moments of leisure and relaxation.
End of construction in July 2024.
The building consists of only 7 apartments with contemporary architecture, integrated into nature and with plenty of natural light. The location of this apartment is ideal, just a 2-minute walk from Arrifana Beach and 8.5km from the village of Aljezur. The city of Lagos is about a 30-minute drive away, and Faro airport is only 90 minutes away.
Don’t miss this unique opportunity to own an exceptional apartment in one of the most beautiful regions of Portugal. Contact us to schedule a visit and personally get to know all the details of this incredible property.
This 2 suites apartment and 1 bedroom offers the comfort of 2 parking spaces in the garage and a spacious terrace of 38m2 with a sea view, and 2 balconies, one with 10m2 and the other with 13m2. The construction of this property is of high quality, with top-notch materials and finishes, including 4 bathrooms, built-in wardrobes in the bedrooms, and fully equipped kitchen in open space with the living room.
The underfloor heating system and air conditioning ensure comfort throughout the year. In addition, all rooms have direct access to the terrace or varandas with a view of the Atlantic Ocean, providing incredible moments of leisure and relaxation.
End of construction in July 2024.
The building consists of only 7 apartments with contemporary architecture, integrated into nature and with plenty of natural light. The location of this apartment is ideal, just a 2-minute walk from Arrifana Beach and 8.5km from the village of Aljezur. The city of Lagos is about a 30-minute drive away, and Faro airport is only 90 minutes away.
Don’t miss this unique opportunity to own an exceptional apartment in one of the most beautiful regions of Portugal. Contact us to schedule a visit and personally get to know all the details of this incredible property.
Contact
Apartment 3 Bedrooms
Praia da Arrifana, Aljezur, Distrito de Faro
In project · 123m²
With Garage
buy
1.220.000 €
Take advantage of this unique opportunity to acquire an incredible apartment in the stunning picturesque village of Arrifana, located in the Southwest Alentejo and Vicentine Coast Natural Park.
This 3 suites apartment offers the comfort of 2 parking spaces in the garage and a spacious terrace of 80m2 with a sea view. The construction of this property is of high quality, with top-notch materials and finishes, including 4 bathrooms, built-in wardrobes in the bedrooms, and fully equipped kitchen in open space with the living room.
The underfloor heating system and air conditioning ensure comfort throughout the year. In addition, all rooms have direct access to the terrace with a view of the Atlantic Ocean, providing incredible moments of leisure and relaxation.
End of construction in July 2024.
The building consists of only 7 apartments with contemporary architecture, integrated into nature and with plenty of natural light. The location of this apartment is ideal, just a 2-minute walk from Arrifana Beach and 8.5km from the village of Aljezur. The city of Lagos is about a 30-minute drive away, and Faro airport is only 90 minutes away.
Don’t miss this unique opportunity to own an exceptional apartment in one of the most beautiful regions of Portugal. Contact us to schedule a visit and personally get to know all the details of this incredible property.
This 3 suites apartment offers the comfort of 2 parking spaces in the garage and a spacious terrace of 80m2 with a sea view. The construction of this property is of high quality, with top-notch materials and finishes, including 4 bathrooms, built-in wardrobes in the bedrooms, and fully equipped kitchen in open space with the living room.
The underfloor heating system and air conditioning ensure comfort throughout the year. In addition, all rooms have direct access to the terrace with a view of the Atlantic Ocean, providing incredible moments of leisure and relaxation.
End of construction in July 2024.
The building consists of only 7 apartments with contemporary architecture, integrated into nature and with plenty of natural light. The location of this apartment is ideal, just a 2-minute walk from Arrifana Beach and 8.5km from the village of Aljezur. The city of Lagos is about a 30-minute drive away, and Faro airport is only 90 minutes away.
Don’t miss this unique opportunity to own an exceptional apartment in one of the most beautiful regions of Portugal. Contact us to schedule a visit and personally get to know all the details of this incredible property.
Contact
House 3 Bedrooms Duplex
Fontanelas (São João das Lampas), São João das Lampas e Terrugem, Sintra, Distrito de Lisboa
In project · 183m²
With Swimming Pool
buy
1.225.000 €
Brand new 3-bedroom detached villa for sale in Sintra, in an excellent location in the heart of the Sintra-Cascais Natural Park, close to the picturesque village of Azenhas do Mar, around 30 minutes from Lisbon.
Set on a 583m2 plot, this villa combines elegance and sophistication with modern design and is spread over two floors with spacious areas. The entrance floor consists of a spacious living room and an open kitchen with a fully equipped island, both with large shutters that open onto the outside where you can find a pleasant garden with a terrace and swimming pool. This floor also has a guest bathroom, laundry room, two covered parking spaces and a storage room
Going up to the top floor, you’ll find the private area of this villa, comprising three en-suite bedrooms with an excellent distribution of space, all with built-in closets to optimize storage and two of them with balconies, ideal for gazing at the sea or simply relaxing outdoors with a gentle sea breeze.
With the project approved and construction expected to take 18 months, this contemporary villa includes excellent finishes, pre-installation for air conditioning, solar panels for heating sanitary water and underfloor heating.
Located in Fontanelas, the villa is in the heart of the Sintra-Cascais Natural Park and just a few minutes from Magoito Beach and the picturesque villages of Azenhas do Mar and Colares. The historic center of Sintra, a UNESCO World Heritage Site, is just 10 minutes away. Within a short radius you’ll find international schools, supermarkets, stores, gyms, golf courses and tennis courts. Humberto Delgado airport and the center of Lisbon can be reached in around 30 to 40 minutes
Set on a 583m2 plot, this villa combines elegance and sophistication with modern design and is spread over two floors with spacious areas. The entrance floor consists of a spacious living room and an open kitchen with a fully equipped island, both with large shutters that open onto the outside where you can find a pleasant garden with a terrace and swimming pool. This floor also has a guest bathroom, laundry room, two covered parking spaces and a storage room
Going up to the top floor, you’ll find the private area of this villa, comprising three en-suite bedrooms with an excellent distribution of space, all with built-in closets to optimize storage and two of them with balconies, ideal for gazing at the sea or simply relaxing outdoors with a gentle sea breeze.
With the project approved and construction expected to take 18 months, this contemporary villa includes excellent finishes, pre-installation for air conditioning, solar panels for heating sanitary water and underfloor heating.
Located in Fontanelas, the villa is in the heart of the Sintra-Cascais Natural Park and just a few minutes from Magoito Beach and the picturesque villages of Azenhas do Mar and Colares. The historic center of Sintra, a UNESCO World Heritage Site, is just 10 minutes away. Within a short radius you’ll find international schools, supermarkets, stores, gyms, golf courses and tennis courts. Humberto Delgado airport and the center of Lisbon can be reached in around 30 to 40 minutes
Contact
Town House 3 Bedrooms
Vilamoura, Quarteira, Loulé, Distrito de Faro
In project
View Sea
buy
3.500.000 €
This is a plot of land with an approved project, situated in a private condominium in Vilamoura, comprising a total of 7 villas.
Characteristics of the villas:
Plot Area: Between 3000 and 490 sq.m
Construction Area: Approximately 150 sq.m
Number of Bedrooms: 3 spacious bedrooms
Distribution of Floors:
Ground floor: 1 bedroom, 1 bathroom, living room, open-plan kitchen and outdoor terrace
First floor: 2 suites, 2 balconies and jacuzzi
Rooftop: Terrace and barbecue area
Basement: 1 bathroom, cleaning room and utility room
Outside, there is a parking space.
This plot offers an excellent opportunity to build your dream villa in a privileged location, with all the amenities and spaces needed for comfortable and elegant living in Vilamoura.
Characteristics of the villas:
Plot Area: Between 3000 and 490 sq.m
Construction Area: Approximately 150 sq.m
Number of Bedrooms: 3 spacious bedrooms
Distribution of Floors:
Ground floor: 1 bedroom, 1 bathroom, living room, open-plan kitchen and outdoor terrace
First floor: 2 suites, 2 balconies and jacuzzi
Rooftop: Terrace and barbecue area
Basement: 1 bathroom, cleaning room and utility room
Outside, there is a parking space.
This plot offers an excellent opportunity to build your dream villa in a privileged location, with all the amenities and spaces needed for comfortable and elegant living in Vilamoura.
Contact
Apartment 3 Bedrooms
Ferrel, Peniche, Distrito de Leiria
In project · 130m²
With Garage
buy
630.000 €
Excellent 3 bedroom flat, 3 suites on the 1st floor in a private condominium on the stunning Baleal Beach.
Highlight for the balcony that surrounds the living room and kitchen, providing an eternal and panoramic view of the most coveted beach by surfers in the world.
It has generous areas, basement with garage, 3 suites, living room and kitchen with access to a private terrace, 1 guest bathroom, entrance hall and will be delivered equipped and finished at the top.
This is a perfect opportunity for those who want to acquire a beachfront property, with all the amenities you would expect in a high-end property.
There will be only 4 apartments and construction will begin in the first quarter of 2024.
Book your visit now, don’t miss the opportunity!
For more information, please CONTACT US!
Kelen Leal + (phone hidden)
Highlight for the balcony that surrounds the living room and kitchen, providing an eternal and panoramic view of the most coveted beach by surfers in the world.
It has generous areas, basement with garage, 3 suites, living room and kitchen with access to a private terrace, 1 guest bathroom, entrance hall and will be delivered equipped and finished at the top.
This is a perfect opportunity for those who want to acquire a beachfront property, with all the amenities you would expect in a high-end property.
There will be only 4 apartments and construction will begin in the first quarter of 2024.
Book your visit now, don’t miss the opportunity!
For more information, please CONTACT US!
Kelen Leal + (phone hidden)
Contact
Detached House 3 Bedrooms
Jardim Pelado, Prazeres, Calheta (Madeira), Ilha da Madeira
In project · 200m²
With Garage
buy
1.395.000 €
I present you an amazing 3 bedroom villa with the best finishes and splendid quality! With spacious areas and irreplaceable views, this can be a unique experience!
This villa is located in Prazeres, Calheta, in a quiet area and far from everything that bothers you. This is the perfect property for you looking to spend the rest of your life between the beach and the mountains.
Consisting of:
- 3 bedrooms (all suites) with wardrobes
- 4 TOILETs (one social)
- Open-space kitchen
- Living room
- Dining Room
- Garage
- Laundry
- Infinity pool
- Garden
Don’t miss this golden opportunity! Come and meet this smart house with us!
Mark your visit!
This villa is located in Prazeres, Calheta, in a quiet area and far from everything that bothers you. This is the perfect property for you looking to spend the rest of your life between the beach and the mountains.
Consisting of:
- 3 bedrooms (all suites) with wardrobes
- 4 TOILETs (one social)
- Open-space kitchen
- Living room
- Dining Room
- Garage
- Laundry
- Infinity pool
- Garden
Don’t miss this golden opportunity! Come and meet this smart house with us!
Mark your visit!
Contact
Can’t find the property you’re looking for?
