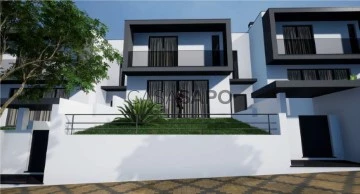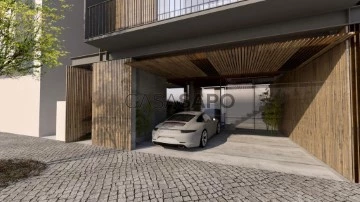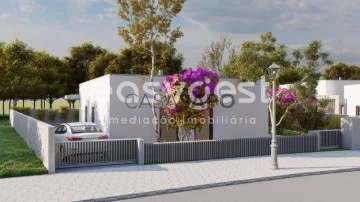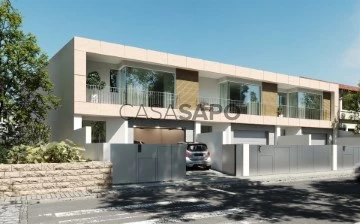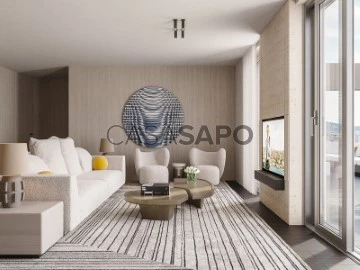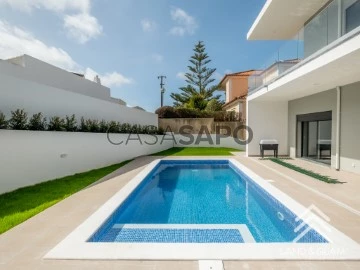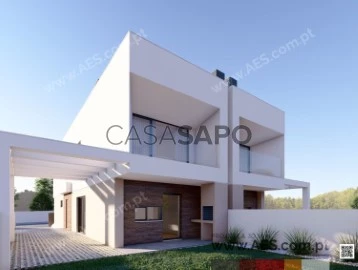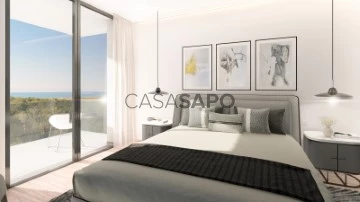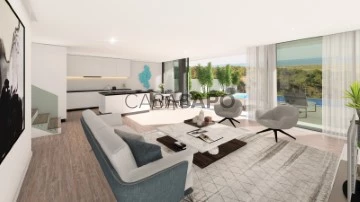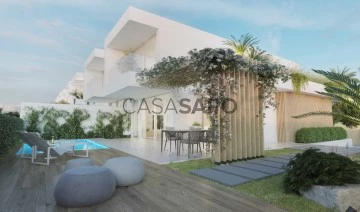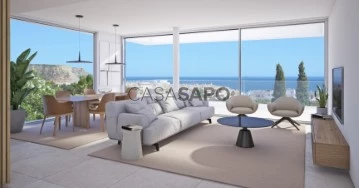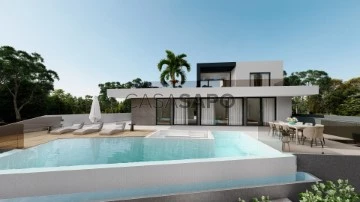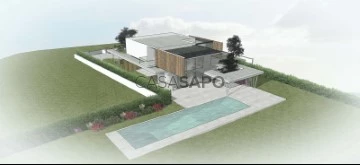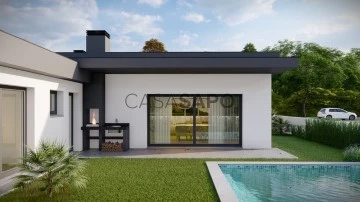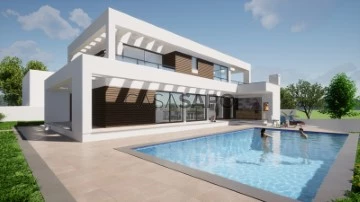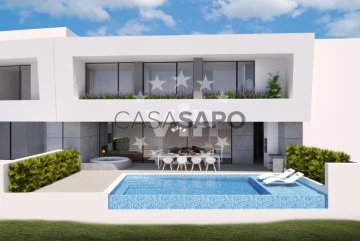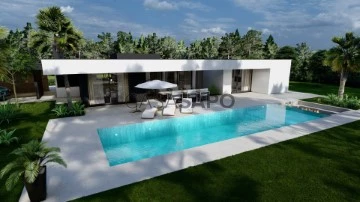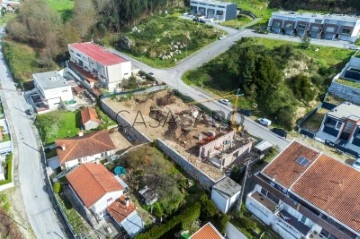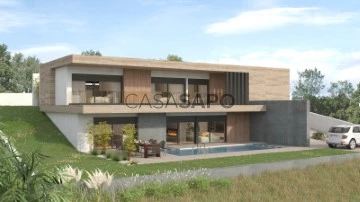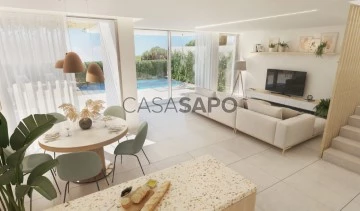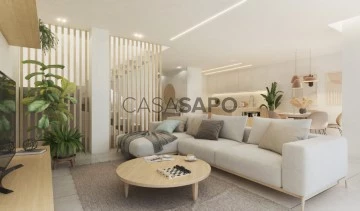Property Type
3
Price
More filters
115 Properties for 3 Bedrooms most recent, In project, with Garden, Page 4
Order by
Most recent
Apartment 3 Bedrooms
Vilamoura, Quarteira, Loulé, Distrito de Faro
In project · 145m²
With Garage
buy
1.165.000 €
A New Residence in the Algarve
Three bedrooms apartment available for sale in this development designed to create a luxurious residential experience that invites you to embrace the Algarve beyond the summer season.
The spacious living areas, enhanced communal spaces, convenience-oriented details, and exceptional finishes promote a sense of belonging to a unique place, designed by the renowned SARAIVA + ASSOCIADOS studio.
Private and exclusive condominium;
Sea and nature reserve views;
Excellent sun exposure;
Spacious rooms and generous balconies;
Elegant and distinctive social hall in each building.
A tranquil retreat near Vilamoura Marina
The Vilamoura lifestyle is characterized by the vibrancy of the marina, the beauty of the beaches and the environmental park, internationally recognized golf courses, and an equestrian center.
Drawing from the sophistication of its location, this development adds a tranquil retreat.
Experience ultimate privacy and comfort in this luxurious condominium:
Two buildings interconnected by a common green space;
Two outdoor pools;
Three floors of apartments;
One parking floor;
Storage space;
Heated pool;
Gym;
Massage room;
Lounge;
Outdoor pools;
Private garden.
Distinctive and high-quality finishes, with a concierge and video surveillance system in common areas.
Up to 3 private parking spaces in a single underground level with electric charging points.
Three bedrooms apartment available for sale in this development designed to create a luxurious residential experience that invites you to embrace the Algarve beyond the summer season.
The spacious living areas, enhanced communal spaces, convenience-oriented details, and exceptional finishes promote a sense of belonging to a unique place, designed by the renowned SARAIVA + ASSOCIADOS studio.
Private and exclusive condominium;
Sea and nature reserve views;
Excellent sun exposure;
Spacious rooms and generous balconies;
Elegant and distinctive social hall in each building.
A tranquil retreat near Vilamoura Marina
The Vilamoura lifestyle is characterized by the vibrancy of the marina, the beauty of the beaches and the environmental park, internationally recognized golf courses, and an equestrian center.
Drawing from the sophistication of its location, this development adds a tranquil retreat.
Experience ultimate privacy and comfort in this luxurious condominium:
Two buildings interconnected by a common green space;
Two outdoor pools;
Three floors of apartments;
One parking floor;
Storage space;
Heated pool;
Gym;
Massage room;
Lounge;
Outdoor pools;
Private garden.
Distinctive and high-quality finishes, with a concierge and video surveillance system in common areas.
Up to 3 private parking spaces in a single underground level with electric charging points.
Contact
House 3 Bedrooms +1
Ancas, Amoreira da Gândara, Paredes do Bairro e Ancas, Anadia, Distrito de Aveiro
In project · 268m²
With Garage
buy
300.000 €
Procura uma moradia moderna com acabamentos de qualidade numa zona calma?
Esta pode ser a sua oportunidade!
Moradia T3+1 com áreas generosas, muita luminosidade, acabamentos de qualidade e muito funcional.
Composta por 2 pisos, área de lazer, garagem e terraços.
- R/C: sala ampla, com vista para o jardim, wc completo, escritório / quarto, cozinha totalmente equipada e mobilada.
- 1º andar: dois quartos com roupeiro embutido e varanda, um wc completo e uma suite com roupeiro embutido e varanda.
- Exterior: logradouro, jardim, garagem e zona de churrasqueira.
Exposição solar excelente e zona habitacional recente e muito sossegada.
NÃO DEIXE DE CONCRETIZAR O SEU SONHO!!!
CONTACTE-NOS ESPERAMOS POR SI
Esta pode ser a sua oportunidade!
Moradia T3+1 com áreas generosas, muita luminosidade, acabamentos de qualidade e muito funcional.
Composta por 2 pisos, área de lazer, garagem e terraços.
- R/C: sala ampla, com vista para o jardim, wc completo, escritório / quarto, cozinha totalmente equipada e mobilada.
- 1º andar: dois quartos com roupeiro embutido e varanda, um wc completo e uma suite com roupeiro embutido e varanda.
- Exterior: logradouro, jardim, garagem e zona de churrasqueira.
Exposição solar excelente e zona habitacional recente e muito sossegada.
NÃO DEIXE DE CONCRETIZAR O SEU SONHO!!!
CONTACTE-NOS ESPERAMOS POR SI
Contact
Detached House 3 Bedrooms
Caldas de Vizela (São Miguel e São João), Distrito de Braga
In project · 263m²
With Garage
buy
458.000 €
3 Bedroom Detached House w/ Pool, Sale, Vizela
A new life starts here. Discover the Urbanização Atual, the place where your dream home awaits you. A true hymn to quality of life, combining the refinement of the construction, with a sophisticated architecture and large and functional spaces, in a place where nature and the city coexist in perfect harmony.
Situated in one of the noblest and most exclusive areas of the Vizela Valley, the Urbanização Atual reserves for you one of 24 dream villas, with generous interior and exterior areas, where the quality of construction is ensured by the solidity of a business project totally geared towards client satisfaction.
The project of this individual luxury villa can be tailored to the client, which allows your home to be what you idealise.
Design your home with us!
Property composed by:
Floor 0:
Master suite w / wardrobe;
2 Suites;
Common Room w/ fireplace and access to the garden;
Open Space concept kitchen furnished;
Pantry;
Laundry room;
Toilet;
Swimming pool;
Garden;
Yard.
Floor -1:
Garage for two cars;
Office / Support room;
Storage room.
Features:
Pre-installation for video surveillance system;
Pre-installation for alarm system;
Pre-installation for solar thermal system;
Pre-installation for air-conditioning in divisions: kitchen, bedrooms, living room;
Two video intercom points;
Mechanical ventilation in all WC´s;
Electrical EFAPEL brand appliances;
Frames double panel in the series COR 60 thermal break;
Electric blinds in blades of 60mm (in aluminium termolacado) to the colour of the caixilharia;
Funilaria in aluminium plate lacquered in colour;
Gates for car and pedestrian access with automatisms;
Living room and bedrooms in AC5 floating floor;
Lacquered MDF woodwork;
Built-in wardrobes;
Kitchen furnished in thermolaminated;
WC´s complete with sanitary ware suspended Sanindusa Range Urb-y 52;
Heat pump;
Heat recuperator.
Book your visit with us!
You have the dream, we have the Key!
Atual Imobiliária stands out for its transparent, permanent and personalised accompaniment, based on proximity and trust for those who wish to sell or buy any type of property.
It has a team of professionals in constant training, focused on understanding your needs and committed to finding the best real estate solution for you.
With over 10 years´ experience, Atual Imobiliária guarantees the greatest transparency and simplicity in the completion of all the processes of your business.
The excellent results which our team of consultants has been achieving throughout these years are based on the daily motivation to make our clients´ dreams and preferences come true, in a market which we recognise as being severely competitive.
At Atual Imobiliária our clients´ needs and preferences will always be in the spotlight, so that we can find the best solutions to meet their objectives. For such, we present a highly professional, credible and experienced follow-up, which allows us to provide all the support in the development of any decisions and also during the purchase, sale or rental process.
Our offer stands out for its diversity and modernity, so that you can find the property that fits your needs.
We were born with the clear mission to satisfy clients in the real estate market, since we exhibit a high quality service, at very competitive prices.
The Atual Imobiliária team has extremely experienced consultants in this area, one hundred percent focused on making the best deal for its clients.
In this sense, besides our very diversified and geographically extended property portfolio, we also have partnerships with various estate agencies and lending entities, which guarantee us the best market rates, a factor which places us on a differentiating level within the current property market.
A new life starts here. Discover the Urbanização Atual, the place where your dream home awaits you. A true hymn to quality of life, combining the refinement of the construction, with a sophisticated architecture and large and functional spaces, in a place where nature and the city coexist in perfect harmony.
Situated in one of the noblest and most exclusive areas of the Vizela Valley, the Urbanização Atual reserves for you one of 24 dream villas, with generous interior and exterior areas, where the quality of construction is ensured by the solidity of a business project totally geared towards client satisfaction.
The project of this individual luxury villa can be tailored to the client, which allows your home to be what you idealise.
Design your home with us!
Property composed by:
Floor 0:
Master suite w / wardrobe;
2 Suites;
Common Room w/ fireplace and access to the garden;
Open Space concept kitchen furnished;
Pantry;
Laundry room;
Toilet;
Swimming pool;
Garden;
Yard.
Floor -1:
Garage for two cars;
Office / Support room;
Storage room.
Features:
Pre-installation for video surveillance system;
Pre-installation for alarm system;
Pre-installation for solar thermal system;
Pre-installation for air-conditioning in divisions: kitchen, bedrooms, living room;
Two video intercom points;
Mechanical ventilation in all WC´s;
Electrical EFAPEL brand appliances;
Frames double panel in the series COR 60 thermal break;
Electric blinds in blades of 60mm (in aluminium termolacado) to the colour of the caixilharia;
Funilaria in aluminium plate lacquered in colour;
Gates for car and pedestrian access with automatisms;
Living room and bedrooms in AC5 floating floor;
Lacquered MDF woodwork;
Built-in wardrobes;
Kitchen furnished in thermolaminated;
WC´s complete with sanitary ware suspended Sanindusa Range Urb-y 52;
Heat pump;
Heat recuperator.
Book your visit with us!
You have the dream, we have the Key!
Atual Imobiliária stands out for its transparent, permanent and personalised accompaniment, based on proximity and trust for those who wish to sell or buy any type of property.
It has a team of professionals in constant training, focused on understanding your needs and committed to finding the best real estate solution for you.
With over 10 years´ experience, Atual Imobiliária guarantees the greatest transparency and simplicity in the completion of all the processes of your business.
The excellent results which our team of consultants has been achieving throughout these years are based on the daily motivation to make our clients´ dreams and preferences come true, in a market which we recognise as being severely competitive.
At Atual Imobiliária our clients´ needs and preferences will always be in the spotlight, so that we can find the best solutions to meet their objectives. For such, we present a highly professional, credible and experienced follow-up, which allows us to provide all the support in the development of any decisions and also during the purchase, sale or rental process.
Our offer stands out for its diversity and modernity, so that you can find the property that fits your needs.
We were born with the clear mission to satisfy clients in the real estate market, since we exhibit a high quality service, at very competitive prices.
The Atual Imobiliária team has extremely experienced consultants in this area, one hundred percent focused on making the best deal for its clients.
In this sense, besides our very diversified and geographically extended property portfolio, we also have partnerships with various estate agencies and lending entities, which guarantee us the best market rates, a factor which places us on a differentiating level within the current property market.
Contact
Town House 3 Bedrooms
Caldas de Vizela (São Miguel e São João), Distrito de Braga
In project · 191m²
With Garage
buy
288.000 €
Semi-detached House 3 Bedrooms, Sale, Vizela
A new life starts here. Discover Urbanização Atual, the place where your dream home awaits you. A true hymn to quality of life, combining the refinement of the construction, with sophisticated architecture and ample and functional spaces, in a place where nature and the city coexist in the most perfect harmony.
Situated in one of the noblest and most exclusive areas of the Vizela Valley, Urbanização Atual reserves for you one of the 24 dream villas, with generous interior and exterior areas, where the quality of construction is ensured by the solidity of a business project totally geared towards customer satisfaction.
Property consists of:
Floor 0
Entrance hall;
Entrance Hall;
Kitchen furnished in concept open space w / direct access to garden;
Living room with direct access to the garden;
Office;
Toilet service;
Laundry room;
Engine room;
Garden / patio;
Garage for 2 cars;
Possibility to build a swimming pool.
Floor 1
1 Suite w / wardrobe;
2 Suites w/ garden view;
Hall of rooms;
Balconies in all suites.
Features
Pre-installation for video surveillance system;
Pre-installation for alarm system;
Pre-installation for solar thermal system;
Pre-installation for air-conditioning in the divisions: kitchen, bedrooms, living room and office;
Two video intercom points;
Mechanical ventilation in all WC´s;
Electrical EFAPEL brand appliances;
Frames double panel in the series COR 60 thermal break;
Electric blinds in blades of 60mm (in aluminium termolacado) to the colour of the caixilharia;
Funilaria in aluminium plate lacquered in colour;
Gates for car and pedestrian access with automatisms;
Living room and bedrooms in AC5 floating floor;
Lacquered MDF woodwork;
Built-in wardrobes;
Kitchen furnished in thermolaminated;
WC´s complete with sanitary ware suspended Sanindusa Range Urb-y 52.
Book your visit with us!
You have the dream, we have the Key!
Atual Imobiliária stands out for its transparent, permanent and personalised accompaniment, based on proximity and trust for those who wish to sell or buy any type of property.
It has a team of professionals in constant training, focused on understanding your needs and committed to finding the best real estate solution for you.
With over 10 years´ experience, Atual Imobiliária guarantees the greatest transparency and simplicity in the completion of all the processes of your business.
The excellent results which our team of consultants has been achieving throughout these years are based on the daily motivation to make our clients´ dreams and preferences come true, in a market which we recognise as being severely competitive.
At Atual Imobiliária our clients´ needs and preferences will always be in the spotlight, so that we may find the best solutions to meet their objectives. To this end, we offer highly professional, credible and experienced assistance, which allows us to provide full support in the development of any decisions and also during the purchase, sale or rental process.
Our offer stands out for its diversity and modernity, so that you can find the property that fits your needs.
We were born with the clear mission to satisfy clients in the real estate market, since we exhibit a high quality service, at very competitive prices.
The Atual Imobiliária team has extremely experienced consultants in this area, one hundred percent focused on achieving the best deal for its clients.
In this sense, in addition to our diversified and geographically extended property portfolio, we also have partnerships with various real estate agencies and lending entities, which guarantee us the best market rates, a factor that places us on a differentiating level within the current property market.
A new life starts here. Discover Urbanização Atual, the place where your dream home awaits you. A true hymn to quality of life, combining the refinement of the construction, with sophisticated architecture and ample and functional spaces, in a place where nature and the city coexist in the most perfect harmony.
Situated in one of the noblest and most exclusive areas of the Vizela Valley, Urbanização Atual reserves for you one of the 24 dream villas, with generous interior and exterior areas, where the quality of construction is ensured by the solidity of a business project totally geared towards customer satisfaction.
Property consists of:
Floor 0
Entrance hall;
Entrance Hall;
Kitchen furnished in concept open space w / direct access to garden;
Living room with direct access to the garden;
Office;
Toilet service;
Laundry room;
Engine room;
Garden / patio;
Garage for 2 cars;
Possibility to build a swimming pool.
Floor 1
1 Suite w / wardrobe;
2 Suites w/ garden view;
Hall of rooms;
Balconies in all suites.
Features
Pre-installation for video surveillance system;
Pre-installation for alarm system;
Pre-installation for solar thermal system;
Pre-installation for air-conditioning in the divisions: kitchen, bedrooms, living room and office;
Two video intercom points;
Mechanical ventilation in all WC´s;
Electrical EFAPEL brand appliances;
Frames double panel in the series COR 60 thermal break;
Electric blinds in blades of 60mm (in aluminium termolacado) to the colour of the caixilharia;
Funilaria in aluminium plate lacquered in colour;
Gates for car and pedestrian access with automatisms;
Living room and bedrooms in AC5 floating floor;
Lacquered MDF woodwork;
Built-in wardrobes;
Kitchen furnished in thermolaminated;
WC´s complete with sanitary ware suspended Sanindusa Range Urb-y 52.
Book your visit with us!
You have the dream, we have the Key!
Atual Imobiliária stands out for its transparent, permanent and personalised accompaniment, based on proximity and trust for those who wish to sell or buy any type of property.
It has a team of professionals in constant training, focused on understanding your needs and committed to finding the best real estate solution for you.
With over 10 years´ experience, Atual Imobiliária guarantees the greatest transparency and simplicity in the completion of all the processes of your business.
The excellent results which our team of consultants has been achieving throughout these years are based on the daily motivation to make our clients´ dreams and preferences come true, in a market which we recognise as being severely competitive.
At Atual Imobiliária our clients´ needs and preferences will always be in the spotlight, so that we may find the best solutions to meet their objectives. To this end, we offer highly professional, credible and experienced assistance, which allows us to provide full support in the development of any decisions and also during the purchase, sale or rental process.
Our offer stands out for its diversity and modernity, so that you can find the property that fits your needs.
We were born with the clear mission to satisfy clients in the real estate market, since we exhibit a high quality service, at very competitive prices.
The Atual Imobiliária team has extremely experienced consultants in this area, one hundred percent focused on achieving the best deal for its clients.
In this sense, in addition to our diversified and geographically extended property portfolio, we also have partnerships with various real estate agencies and lending entities, which guarantee us the best market rates, a factor that places us on a differentiating level within the current property market.
Contact
House 3 Bedrooms
Centro, Espinho, Distrito de Aveiro
In project · 340m²
With Garage
buy
695.000 €
Fantastic opportunity! 3 bedroom villa in the city center of Espinho, located 500 meters from the beach and casino. This beautiful house stands out for its exclusivity in terms of architecture and quality.
The floor has a garage for 2 cars, with an area of 35.20m2, distribution hall and side and rear garden. On the first floor common room, kitchen and social bathroom; on the second floor we have toilet to support a bedroom and a suite, on the last floor we find the master suite with total area of 50.15m2.
We highlight in the finishes the air conditioning system and underfloor heating, elevator and the possibility of swimming pool or jacuzzi.
Campaign: In the purchase of this property, we offer 1 week holiday in Madeira, Azores, Algarve or northern Portugal
The floor has a garage for 2 cars, with an area of 35.20m2, distribution hall and side and rear garden. On the first floor common room, kitchen and social bathroom; on the second floor we have toilet to support a bedroom and a suite, on the last floor we find the master suite with total area of 50.15m2.
We highlight in the finishes the air conditioning system and underfloor heating, elevator and the possibility of swimming pool or jacuzzi.
Campaign: In the purchase of this property, we offer 1 week holiday in Madeira, Azores, Algarve or northern Portugal
Contact
House 3 Bedrooms
Santa Maria, São Pedro e Sobral da Lagoa, Óbidos, Distrito de Leiria
In project · 145m²
With Garage
buy
410.000 €
MAKE US THE BEST DEAL
Incredible House to be built under the project Obidos Villas Luz, located in the neighborhood Srª da Luz- Óbidos. With 3 bedrooms, 3 bathrooms, a private garden, private pool, barbecue area and covered garage, this villa offers everything you need to live in comfort and style.
With only one floor, this modern construction villa has a construction area of 170m², offering ample space to enjoy. This property was built with a focus on energy efficiency, using the patented construction method ICF Plastbau Suisse.
The standard hot water system is served by solar panels, ensuring a sustainable and cost-effective approach. In addition, the installation of photovoltaic solar panels or a home battery is included in the price, allowing you to make the most of the renewable energy resources available.
The finishes of this Villa are of high standard, ensuring quality and sophistication in every detail. For each category of finish, the client has a budget available and can decide his personal preferences, customizing the House according to his own style and taste.
Enjoy moments of leisure in your private garden, cooling off in the pool on sunny days or enjoying delicious meals in the barbecue space, perfect for gathering friends and family.
Located right between the village of Óbidos and the city of Caldas da Rainha, this villa offers a privileged location, surrounded by a stunning landscape and with easy access to all amenities and services. Enjoy a quiet and relaxed lifestyle in this charming villa and enjoy the privacy and comfort of this modern home.
We take care of your credit process, without bureaucracies presenting the best solutions for each client.
Credit intermediary certified by Banco de Portugal under number 0001802.
We help with the whole process! Contact us or leave us your details and we will contact you as soon as possible!
LE92635CC
Incredible House to be built under the project Obidos Villas Luz, located in the neighborhood Srª da Luz- Óbidos. With 3 bedrooms, 3 bathrooms, a private garden, private pool, barbecue area and covered garage, this villa offers everything you need to live in comfort and style.
With only one floor, this modern construction villa has a construction area of 170m², offering ample space to enjoy. This property was built with a focus on energy efficiency, using the patented construction method ICF Plastbau Suisse.
The standard hot water system is served by solar panels, ensuring a sustainable and cost-effective approach. In addition, the installation of photovoltaic solar panels or a home battery is included in the price, allowing you to make the most of the renewable energy resources available.
The finishes of this Villa are of high standard, ensuring quality and sophistication in every detail. For each category of finish, the client has a budget available and can decide his personal preferences, customizing the House according to his own style and taste.
Enjoy moments of leisure in your private garden, cooling off in the pool on sunny days or enjoying delicious meals in the barbecue space, perfect for gathering friends and family.
Located right between the village of Óbidos and the city of Caldas da Rainha, this villa offers a privileged location, surrounded by a stunning landscape and with easy access to all amenities and services. Enjoy a quiet and relaxed lifestyle in this charming villa and enjoy the privacy and comfort of this modern home.
We take care of your credit process, without bureaucracies presenting the best solutions for each client.
Credit intermediary certified by Banco de Portugal under number 0001802.
We help with the whole process! Contact us or leave us your details and we will contact you as soon as possible!
LE92635CC
Contact
Town House 3 Bedrooms
Perafita, Lavra e Santa Cruz do Bispo, Matosinhos, Distrito do Porto
In project · 381m²
With Garage
buy
590.000 €
VILLAS LAVRA
MORADIAS T3 COM ACABAMENTOS DE LUXO E PISCINA, JUNTO AO CENTRO DE LAVRA E A UM PASSO DA PRAIA
Em Lavra, na zona da Junta de Freguesia, ficam localizadas as novas moradias em banda VILLAS LAVRA. Com o centro da Freguesia a um passo, e as marginais e praias de Lavra a 2min, a localização é de excelência. Com fáceis acessos à A28 e A41, as acessibilidades são também de destacar, ficando a poucos minutos do Centro do Porto e com o Aeroporto Francisco Sá Carneiro a meros 10 min de distância.
Nas VILLAS LAVRA encontramos perfeitamente conjugados a localização residencial de eleição (com comércio e serviços ao dispor nas proximidades) e a construção de altíssima qualidade (materializada em moradias de arquitetura contemporânea e imagem apelativa), propiciando aos seus habitantes o conforto e a privacidade necessários a um estilo de vida moderno e confortável.
As moradias distribuem-se em 2 pisos. No R/C ficam localizados a garagem privativa para dois carros, a cozinha totalmente equipada em ilha e em comunicação direta com a ampla sala que usufrui de um enorme envidraçado para o jardim de áreas generosas e ainda um WC social. No jardim encontra-se ainda um anexo com escritório, lavandaria e WC de apoio.
Ao nível do 1.º piso organizam-se três quartos (suites) todos com WC privativo e amplos closets/zonas de vestir.
No exterior, as moradias desfrutam ainda de um jardim comum com piscina.
A fachada ventilada e a caixilharia (com vidro duplo e corte térmico) são garantia de conforto térmico e acústico do interior das moradias. Os espaços interiores, amplos e luminosos, estendem-se pelos jardins privados no exterior, as salas de estar e de jantar harmoniosas usufruem de espaços verdes como pano de fundo, as cozinhas modernas e funcionais são totalmente equipadas, as suites são bem dimensionadas, confortáveis e repletas de espaços de arrumação e organização. Os WCs, com loiças sanitárias e móveis suspensos, destacam-se pela luminosidade natural.
VILA LABRA, nome dado pelos romanos à atual freguesia de Lavra. Sobejamente conhecida pela herança histórica que remonta à idade do bronze e pela sua importância na cultura piscatória e agrícola. De facto, uma das principais características desta zona é ter sido pioneira na indústria de conservas. Usufruindo da envolvente paisagística e da proximidade às praias, com os seus passadiços, as VILLAS LAVRA, encontram-se estrategicamente inseridas em zona residencial calma e aprazível, que sobressai pela comodidade de dispor, nas suas imediações, de todo o tipo de espaços de comércio, restauração e serviços, bem como instituições de ensino e de cuidados de saúde, ginásios e health-clubs, e pelo rápido acesso a diversos nós rodoviários e transportes públicos.
ACESSIBILIDADES:
- A28 - 3 minutos
- A41 - 5 minutos
- PARAGENS AUTOCARRO - 50 metros
- Aeroporto Francisco Sá Carneiro - 9 minutos
- Centro de Matosinhos - 7 minutos
- Centro da Maia - 13 minutos
- Centro do Porto - 15 minutos
- Vila do Conde - 15 minutos
PONTOS DE INTERESSE:
- PRAIAS E PASSADIÇOS
- TANQUES DAS PRAIAS DE ANGEIRAS
- CASA DO MAR
- MERCADO DE ANGEIRAS
- MOSTEIRO DE S.SALVADOR DE LAVRA
- OBELISCO DA MEMÓRIA
- GASTRONOMIA LOCAL
MORADIAS T3 COM ACABAMENTOS DE LUXO E PISCINA, JUNTO AO CENTRO DE LAVRA E A UM PASSO DA PRAIA
Em Lavra, na zona da Junta de Freguesia, ficam localizadas as novas moradias em banda VILLAS LAVRA. Com o centro da Freguesia a um passo, e as marginais e praias de Lavra a 2min, a localização é de excelência. Com fáceis acessos à A28 e A41, as acessibilidades são também de destacar, ficando a poucos minutos do Centro do Porto e com o Aeroporto Francisco Sá Carneiro a meros 10 min de distância.
Nas VILLAS LAVRA encontramos perfeitamente conjugados a localização residencial de eleição (com comércio e serviços ao dispor nas proximidades) e a construção de altíssima qualidade (materializada em moradias de arquitetura contemporânea e imagem apelativa), propiciando aos seus habitantes o conforto e a privacidade necessários a um estilo de vida moderno e confortável.
As moradias distribuem-se em 2 pisos. No R/C ficam localizados a garagem privativa para dois carros, a cozinha totalmente equipada em ilha e em comunicação direta com a ampla sala que usufrui de um enorme envidraçado para o jardim de áreas generosas e ainda um WC social. No jardim encontra-se ainda um anexo com escritório, lavandaria e WC de apoio.
Ao nível do 1.º piso organizam-se três quartos (suites) todos com WC privativo e amplos closets/zonas de vestir.
No exterior, as moradias desfrutam ainda de um jardim comum com piscina.
A fachada ventilada e a caixilharia (com vidro duplo e corte térmico) são garantia de conforto térmico e acústico do interior das moradias. Os espaços interiores, amplos e luminosos, estendem-se pelos jardins privados no exterior, as salas de estar e de jantar harmoniosas usufruem de espaços verdes como pano de fundo, as cozinhas modernas e funcionais são totalmente equipadas, as suites são bem dimensionadas, confortáveis e repletas de espaços de arrumação e organização. Os WCs, com loiças sanitárias e móveis suspensos, destacam-se pela luminosidade natural.
VILA LABRA, nome dado pelos romanos à atual freguesia de Lavra. Sobejamente conhecida pela herança histórica que remonta à idade do bronze e pela sua importância na cultura piscatória e agrícola. De facto, uma das principais características desta zona é ter sido pioneira na indústria de conservas. Usufruindo da envolvente paisagística e da proximidade às praias, com os seus passadiços, as VILLAS LAVRA, encontram-se estrategicamente inseridas em zona residencial calma e aprazível, que sobressai pela comodidade de dispor, nas suas imediações, de todo o tipo de espaços de comércio, restauração e serviços, bem como instituições de ensino e de cuidados de saúde, ginásios e health-clubs, e pelo rápido acesso a diversos nós rodoviários e transportes públicos.
ACESSIBILIDADES:
- A28 - 3 minutos
- A41 - 5 minutos
- PARAGENS AUTOCARRO - 50 metros
- Aeroporto Francisco Sá Carneiro - 9 minutos
- Centro de Matosinhos - 7 minutos
- Centro da Maia - 13 minutos
- Centro do Porto - 15 minutos
- Vila do Conde - 15 minutos
PONTOS DE INTERESSE:
- PRAIAS E PASSADIÇOS
- TANQUES DAS PRAIAS DE ANGEIRAS
- CASA DO MAR
- MERCADO DE ANGEIRAS
- MOSTEIRO DE S.SALVADOR DE LAVRA
- OBELISCO DA MEMÓRIA
- GASTRONOMIA LOCAL
Contact
Villa 3 Bedrooms
Dafundo (Cruz Quebrada-Dafundo), Algés, Linda-a-Velha e Cruz Quebrada-Dafundo, Oeiras, Distrito de Lisboa
In project · 113m²
With Garage
buy
855.000 €
Fantastic 3 bedroom townhouse located in The Upper Case development, near Algés.
This 133 sqm townhouse features an entrance hall, a 39 sqm living room, a 9 sqm closed kitchen and three bedrooms, one of which is ensuite. All the bedrooms have fitted closets, and the two non ensuite bedrooms have a full bathroom that serves them, in addition to the guest bathroom in the townhouse entrance hall.
It also has a spacious garden at the entrance, with 31 sqm, accessible through the living room and the kitchen.
The Upper Case is a new development to be born in the Dafundo area, near Algés. Comprising 3 distinct buildings, here we find apartments ranging from T0 to T4+1 (building 1), T3 duplex townhouses (building 2) and a T5 villa in a restored palace (building 3), a total of 71 residential units and one commercial space.
The apartments, in building 1, are compact, with well thought out areas and no wasted space. All of them have balconies or terraces and some of them have parking spaces and storage rooms. The 4 bedrooms and 4+1 bedrooms apartments have a river view.
It is in building 1 that we also find the garage with the parking spaces of the whole development, located on the ground floor.
The 3 bedroom duplex townhouses, a total of 5 (building 2), are distributed between floors 1 and 2; all of them have a garden of about 30 sqm, 2 parking spaces and 1 storage area.
As for the palace (building 3), it gives way to a magnificent 5 bedroom villa with terrace, private pool, 3 parking spaces and a view over the river.
The Upper Case also has several amenities for its residents: a swimming pool on the rooftop of building 1 with panoramic terrace and multi-purpose room; gym / condominium room and bicycle area in building 2. To the rear, the project benefits from green spaces.
Good finishes, equipped kitchens (oven, microwave, induction hob, extractor hood, refrigerator, dishwasher, washing machine), closets and double glazing.
In a privileged location, between Belém and Cruz Quebrada, The Upper Case is only 10 minutes walk from the Cruz Quebrada train station as well as the pedestrian access to the waterfront by the river/sea. In a quiet area of the city, but that still has all the necessary services and commerce nearby. In addition to the train, we also find buses and the tram (number 15) available. The Algés neighborhood is very close, about 5/10 minutes walk, where we find several restaurants, banks, cafes, stores and even a market. For lovers of sports activities, the Jamor Park is also very close.
This 133 sqm townhouse features an entrance hall, a 39 sqm living room, a 9 sqm closed kitchen and three bedrooms, one of which is ensuite. All the bedrooms have fitted closets, and the two non ensuite bedrooms have a full bathroom that serves them, in addition to the guest bathroom in the townhouse entrance hall.
It also has a spacious garden at the entrance, with 31 sqm, accessible through the living room and the kitchen.
The Upper Case is a new development to be born in the Dafundo area, near Algés. Comprising 3 distinct buildings, here we find apartments ranging from T0 to T4+1 (building 1), T3 duplex townhouses (building 2) and a T5 villa in a restored palace (building 3), a total of 71 residential units and one commercial space.
The apartments, in building 1, are compact, with well thought out areas and no wasted space. All of them have balconies or terraces and some of them have parking spaces and storage rooms. The 4 bedrooms and 4+1 bedrooms apartments have a river view.
It is in building 1 that we also find the garage with the parking spaces of the whole development, located on the ground floor.
The 3 bedroom duplex townhouses, a total of 5 (building 2), are distributed between floors 1 and 2; all of them have a garden of about 30 sqm, 2 parking spaces and 1 storage area.
As for the palace (building 3), it gives way to a magnificent 5 bedroom villa with terrace, private pool, 3 parking spaces and a view over the river.
The Upper Case also has several amenities for its residents: a swimming pool on the rooftop of building 1 with panoramic terrace and multi-purpose room; gym / condominium room and bicycle area in building 2. To the rear, the project benefits from green spaces.
Good finishes, equipped kitchens (oven, microwave, induction hob, extractor hood, refrigerator, dishwasher, washing machine), closets and double glazing.
In a privileged location, between Belém and Cruz Quebrada, The Upper Case is only 10 minutes walk from the Cruz Quebrada train station as well as the pedestrian access to the waterfront by the river/sea. In a quiet area of the city, but that still has all the necessary services and commerce nearby. In addition to the train, we also find buses and the tram (number 15) available. The Algés neighborhood is very close, about 5/10 minutes walk, where we find several restaurants, banks, cafes, stores and even a market. For lovers of sports activities, the Jamor Park is also very close.
Contact
Detached House 3 Bedrooms
Caldas de Vizela (São Miguel e São João), Distrito de Braga
In project · 263m²
With Garage
buy
445.000 €
3 Bedroom Detached House w/ Pool, Sale, Vizela
A new life starts here. Discover the Urbanização Atual, the place where your dream home awaits you. A true hymn to quality of life, combining the refinement of the construction, with a sophisticated architecture and large and functional spaces, in a place where nature and the city coexist in perfect harmony.
Situated in one of the noblest and most exclusive areas of the Vizela Valley, the Urbanização Atual reserves for you one of 24 dream villas, with generous interior and exterior areas, where the quality of construction is ensured by the solidity of a business project totally geared towards client satisfaction.
The project of this individual luxury villa can be tailored to the client, which allows your home to be what you idealise.
Design your home with us!
Property composed by:
Floor 0:
Master suite w / wardrobe;
2 Suites;
Common Room w/ fireplace and access to the garden;
Open Space concept kitchen furnished;
Pantry;
Laundry room;
Toilet;
Swimming pool;
Garden;
Yard.
Floor -1:
Garage for two cars;
Office / Support room;
Storage room.
Features:
Pre-installation for video surveillance system;
Pre-installation for alarm system;
Pre-installation for solar thermal system;
Pre-installation for air-conditioning in divisions: kitchen, bedrooms, living room;
Two video intercom points;
Mechanical ventilation in all WC´s;
Electrical EFAPEL brand appliances;
Frames double panel in the series COR 60 thermal break;
Electric blinds in blades of 60mm (in aluminium termolacado) to the colour of the caixilharia;
Funilaria in aluminium plate lacquered in colour;
Gates for car and pedestrian access with automatisms;
Living room and bedrooms in AC5 floating floor;
Lacquered MDF woodwork;
Built-in wardrobes;
Kitchen furnished in thermolaminated;
WC´s complete with sanitary ware suspended Sanindusa Range Urb-y 52;
Heat pump;
Heat recuperator.
Book your visit with us!
You have the dream, we have the Key!
Atual Imobiliária stands out for its transparent, permanent and personalised accompaniment, based on proximity and trust for those who wish to sell or buy any type of property.
It has a team of professionals in constant training, focused on understanding your needs and committed to finding the best real estate solution for you.
With over 10 years´ experience, Atual Imobiliária guarantees the greatest transparency and simplicity in the completion of all the processes of your business.
The excellent results which our team of consultants has been achieving throughout these years are based on the daily motivation to make our clients´ dreams and preferences come true, in a market which we recognise as being severely competitive.
At Atual Imobiliária our clients´ needs and preferences will always be in the spotlight, so that we can find the best solutions to meet their objectives. For such, we present a highly professional, credible and experienced follow-up, which allows us to provide all the support in the development of any decisions and also during the purchase, sale or rental process.
Our offer stands out for its diversity and modernity, so that you can find the property that fits your needs.
We were born with the clear mission to satisfy clients in the real estate market, since we exhibit a high quality service, at very competitive prices.
The Atual Imobiliária team has extremely experienced consultants in this area, one hundred percent focused on making the best deal for its clients.
In this sense, besides our very diversified and geographically extended property portfolio, we also have partnerships with various estate agencies and lending entities, which guarantee us the best market rates, a factor which places us on a differentiating level within the current property market.
A new life starts here. Discover the Urbanização Atual, the place where your dream home awaits you. A true hymn to quality of life, combining the refinement of the construction, with a sophisticated architecture and large and functional spaces, in a place where nature and the city coexist in perfect harmony.
Situated in one of the noblest and most exclusive areas of the Vizela Valley, the Urbanização Atual reserves for you one of 24 dream villas, with generous interior and exterior areas, where the quality of construction is ensured by the solidity of a business project totally geared towards client satisfaction.
The project of this individual luxury villa can be tailored to the client, which allows your home to be what you idealise.
Design your home with us!
Property composed by:
Floor 0:
Master suite w / wardrobe;
2 Suites;
Common Room w/ fireplace and access to the garden;
Open Space concept kitchen furnished;
Pantry;
Laundry room;
Toilet;
Swimming pool;
Garden;
Yard.
Floor -1:
Garage for two cars;
Office / Support room;
Storage room.
Features:
Pre-installation for video surveillance system;
Pre-installation for alarm system;
Pre-installation for solar thermal system;
Pre-installation for air-conditioning in divisions: kitchen, bedrooms, living room;
Two video intercom points;
Mechanical ventilation in all WC´s;
Electrical EFAPEL brand appliances;
Frames double panel in the series COR 60 thermal break;
Electric blinds in blades of 60mm (in aluminium termolacado) to the colour of the caixilharia;
Funilaria in aluminium plate lacquered in colour;
Gates for car and pedestrian access with automatisms;
Living room and bedrooms in AC5 floating floor;
Lacquered MDF woodwork;
Built-in wardrobes;
Kitchen furnished in thermolaminated;
WC´s complete with sanitary ware suspended Sanindusa Range Urb-y 52;
Heat pump;
Heat recuperator.
Book your visit with us!
You have the dream, we have the Key!
Atual Imobiliária stands out for its transparent, permanent and personalised accompaniment, based on proximity and trust for those who wish to sell or buy any type of property.
It has a team of professionals in constant training, focused on understanding your needs and committed to finding the best real estate solution for you.
With over 10 years´ experience, Atual Imobiliária guarantees the greatest transparency and simplicity in the completion of all the processes of your business.
The excellent results which our team of consultants has been achieving throughout these years are based on the daily motivation to make our clients´ dreams and preferences come true, in a market which we recognise as being severely competitive.
At Atual Imobiliária our clients´ needs and preferences will always be in the spotlight, so that we can find the best solutions to meet their objectives. For such, we present a highly professional, credible and experienced follow-up, which allows us to provide all the support in the development of any decisions and also during the purchase, sale or rental process.
Our offer stands out for its diversity and modernity, so that you can find the property that fits your needs.
We were born with the clear mission to satisfy clients in the real estate market, since we exhibit a high quality service, at very competitive prices.
The Atual Imobiliária team has extremely experienced consultants in this area, one hundred percent focused on making the best deal for its clients.
In this sense, besides our very diversified and geographically extended property portfolio, we also have partnerships with various estate agencies and lending entities, which guarantee us the best market rates, a factor which places us on a differentiating level within the current property market.
Contact
House 3 Bedrooms
Mafra, Distrito de Lisboa
In project · 174m²
With Garage
buy
650.000 €
House T3 in project located near the center of Mafra.
The property, inserted in land of 390 m², consisting of 3 floors, has an excellent sun exposure and finishes of great quality.
Initially, in the basement we have a garage with capacity for two to three vehicles.
Already on the ground floor, we will have an entrance hall with wardrobe, living room in open space to the kitchen, social toilet and a suite with closet and the respective private toilet.
Finally, on the 1st floor, we find the hall of the two suites (both with built-in wardrobes and their private toilets) and balcony common to both.
Outside, in turn, it has a pleasant patio with garden space and swimming pool, ideal to receive your guests.
It is close to all kinds of local services and businesses, including schools, public transport and motorways (A21 and A8). Inserted in a quiet residential area where you live and breathe the countryside.
Mafra is a village rich in history, culture and traditions. Enjoy the place and visit the varied monuments, gardens and handicrafts that the village offers you.
On the other hand, Ericeira is known as the traditional fishing village full of original features, experiences and emotions to enjoy. Do not hesitate and come to know the privileged beaches inserted in the World Surf Reserve of Ericeira.
Possibility of choosing the finishes, through negotiation. Turnkey value.
*All the information presented is not binding, not dispensing with the consultation and confirmation of all documentation of the property.
The property, inserted in land of 390 m², consisting of 3 floors, has an excellent sun exposure and finishes of great quality.
Initially, in the basement we have a garage with capacity for two to three vehicles.
Already on the ground floor, we will have an entrance hall with wardrobe, living room in open space to the kitchen, social toilet and a suite with closet and the respective private toilet.
Finally, on the 1st floor, we find the hall of the two suites (both with built-in wardrobes and their private toilets) and balcony common to both.
Outside, in turn, it has a pleasant patio with garden space and swimming pool, ideal to receive your guests.
It is close to all kinds of local services and businesses, including schools, public transport and motorways (A21 and A8). Inserted in a quiet residential area where you live and breathe the countryside.
Mafra is a village rich in history, culture and traditions. Enjoy the place and visit the varied monuments, gardens and handicrafts that the village offers you.
On the other hand, Ericeira is known as the traditional fishing village full of original features, experiences and emotions to enjoy. Do not hesitate and come to know the privileged beaches inserted in the World Surf Reserve of Ericeira.
Possibility of choosing the finishes, through negotiation. Turnkey value.
*All the information presented is not binding, not dispensing with the consultation and confirmation of all documentation of the property.
Contact
Semi-Detached House 3 Bedrooms
Quinta das Laranjeiras , Fernão Ferro, Seixal, Distrito de Setúbal
In project · 135m²
With Garage
buy
368.000 €
Excellent semi-detached villa of contemporary modern architecture, with details carefully planned to provide a functional, harmonious and elegant result.
Framed in a quiet area, this house of typology T3 has 135 m2, is twined with another completely equal and both inserted in a plot of land with 365 m2 and a total gross area of 270 m2, consisting of two floors of generous and well designed areas with quality finishes.
It has the following characteristics:
Floor 0
- Entrance hall with wardrobe;
- Full bathroom with shower base;
- Room or Office of generous area and suitable for people with reduced mobility;
- Stairs with stone and glass and stainless steel guards;
- Living room with large window allowing direct access to the garden, barbecue and leisure area;
- Open concept kitchen with bench in peninsula and equipped with hob, oven, microwave;
- Exterior: it has a porch with barbecue and toilet wash, space in the side corridor for parking cars and a pergola.
Floor 1
- Corridor with access to 2 master suites, equipped with generous areas and total privacy, equipped with - - private toilet and a Closet with plenty of storage. Both suites have a balcony overlooking the main street and leisure/garden area.
The villa will be equipped with solar panel, central vacuum, electric blinds, PVC windows with thermal cut, bonnet coating, exterior sidewalk sidewalks, pre-installation of air conditioning, automatic gate, video intercom and barbecue.
Construction is scheduled to begin in June 2023 and is expected to be completed by June 2024. Buyers will be able to choose and customize some materials and better adapt to their taste, intervening in the choice and selection of final finishing materials of the villa, namely: floors and coverings of bathrooms, toilet dishes, interior floors, color of the stone of the staircase and color of the kitchen countertop (through various options).
Located in close proximity to various services and excellent access to the A2 motorway, A33, 10 minutes from Fertagus do Fogueteiro train station.
Don’t miss this great opportunity, ask for more information!
Framed in a quiet area, this house of typology T3 has 135 m2, is twined with another completely equal and both inserted in a plot of land with 365 m2 and a total gross area of 270 m2, consisting of two floors of generous and well designed areas with quality finishes.
It has the following characteristics:
Floor 0
- Entrance hall with wardrobe;
- Full bathroom with shower base;
- Room or Office of generous area and suitable for people with reduced mobility;
- Stairs with stone and glass and stainless steel guards;
- Living room with large window allowing direct access to the garden, barbecue and leisure area;
- Open concept kitchen with bench in peninsula and equipped with hob, oven, microwave;
- Exterior: it has a porch with barbecue and toilet wash, space in the side corridor for parking cars and a pergola.
Floor 1
- Corridor with access to 2 master suites, equipped with generous areas and total privacy, equipped with - - private toilet and a Closet with plenty of storage. Both suites have a balcony overlooking the main street and leisure/garden area.
The villa will be equipped with solar panel, central vacuum, electric blinds, PVC windows with thermal cut, bonnet coating, exterior sidewalk sidewalks, pre-installation of air conditioning, automatic gate, video intercom and barbecue.
Construction is scheduled to begin in June 2023 and is expected to be completed by June 2024. Buyers will be able to choose and customize some materials and better adapt to their taste, intervening in the choice and selection of final finishing materials of the villa, namely: floors and coverings of bathrooms, toilet dishes, interior floors, color of the stone of the staircase and color of the kitchen countertop (through various options).
Located in close proximity to various services and excellent access to the A2 motorway, A33, 10 minutes from Fertagus do Fogueteiro train station.
Don’t miss this great opportunity, ask for more information!
Contact
House 3 Bedrooms Duplex
Casal Mota, Famalicão, Nazaré, Distrito de Leiria
In project · 171m²
With Garage
buy
800.000 €
The villa has an approved project, ready to be built, has sea views and is close to the beach, inserted in an urbanization located in Casal Mota, belonging to the Municipality of Nazaré 3kms from the center, a village that goes unnoticed by those who visit the area, but it is precisely this factor that makes it desirable for the privacy it offers to those who live in it with a direct view of the Atlantic Ocean and the proximity of its beach (800m).
The villa consists of 2 floors and a shed for a car, you are also entitled to a place outside the urbanization.
Floor 00 consists of 2 bedrooms with wardrobes and a bathroom to support the two bedrooms, a suite with dressing room and private bathroom, circulation area and terrace with sea view that serves the 2 bedrooms and the suite.
The -1 floor consists of a living room/kitchen with a generous area, a service bathroom with a balcony for a terrace and a garden with sea view.
The houses will be served by a sewage system by a pumping station managed by the Municipal Services of Nazaré.
The villa is delivered turnkey with superior finishes and chosen by the clients within the value assigned by the builder for the materials to be placed.
The villa includes:
-Air conditioning
- Kitchen equipped with - M. Washing machine- M. Dishwasher - Fridge freezer - Hob - Oven - Extractor fan (chimney) - Central vacuum - Solar panel - Exterior arrangements
Infinity Pool
Areas and measures:
Floor: -1: Living room/kitchen 50.05m2 - Service bathroom with shower 4.80m2 - Balcony to the outside with a terrace with 16.75m2 with sea view and garden with a pool area.
Floor: 00: consists of 2 bedrooms with wardrobes with areas of 12.70m2 / 13.75m2 and a bathroom to support the two bedrooms with an area of 3.20m2 with shower base, a suite with 12.12m2, closet with 5.65m2 and private bathroom with bathtub with area 7.10m2, circulation area of 21.70m2 and terrace with an area of 16.75m2 with sea view that serves the 2 bedrooms and the suite. A shed with 30.50m2 for one car.
The villa also has an outdoor place for another car.
Come and discover the urbanization and enjoy a paradisiacal place where you will surely want to live.
We present the newest real estate development in the picturesque village of Casal Mota 3 kms from Nazaré Portugal: Urbanization the Grey House
These modern and luxurious villas offer stunning views of the Atlantic Ocean, making them the perfect holiday home or permanent residence for those looking for a beachfront lifestyle.
The development features a variety of two- or three-story villas, all designed with an emphasis on large environments and natural light. The interiors are finished to a high standard, with stylish and contemporary fittings. Each villa also has a private balcony and terrace, perfect for enjoying the sea views.
The Grey House villas aren’t just about the stunning views, they’re also strategically located close to all the necessary amenities, so it’s only a short walk or drive to supermarkets, restaurants, and cafes. The development is also close to several excellent beaches, making it the ideal place to enjoy the Portuguese coast.
The villa consists of 2 floors and a shed for a car, you are also entitled to a place outside the urbanization.
Floor 00 consists of 2 bedrooms with wardrobes and a bathroom to support the two bedrooms, a suite with dressing room and private bathroom, circulation area and terrace with sea view that serves the 2 bedrooms and the suite.
The -1 floor consists of a living room/kitchen with a generous area, a service bathroom with a balcony for a terrace and a garden with sea view.
The houses will be served by a sewage system by a pumping station managed by the Municipal Services of Nazaré.
The villa is delivered turnkey with superior finishes and chosen by the clients within the value assigned by the builder for the materials to be placed.
The villa includes:
-Air conditioning
- Kitchen equipped with - M. Washing machine- M. Dishwasher - Fridge freezer - Hob - Oven - Extractor fan (chimney) - Central vacuum - Solar panel - Exterior arrangements
Infinity Pool
Areas and measures:
Floor: -1: Living room/kitchen 50.05m2 - Service bathroom with shower 4.80m2 - Balcony to the outside with a terrace with 16.75m2 with sea view and garden with a pool area.
Floor: 00: consists of 2 bedrooms with wardrobes with areas of 12.70m2 / 13.75m2 and a bathroom to support the two bedrooms with an area of 3.20m2 with shower base, a suite with 12.12m2, closet with 5.65m2 and private bathroom with bathtub with area 7.10m2, circulation area of 21.70m2 and terrace with an area of 16.75m2 with sea view that serves the 2 bedrooms and the suite. A shed with 30.50m2 for one car.
The villa also has an outdoor place for another car.
Come and discover the urbanization and enjoy a paradisiacal place where you will surely want to live.
We present the newest real estate development in the picturesque village of Casal Mota 3 kms from Nazaré Portugal: Urbanization the Grey House
These modern and luxurious villas offer stunning views of the Atlantic Ocean, making them the perfect holiday home or permanent residence for those looking for a beachfront lifestyle.
The development features a variety of two- or three-story villas, all designed with an emphasis on large environments and natural light. The interiors are finished to a high standard, with stylish and contemporary fittings. Each villa also has a private balcony and terrace, perfect for enjoying the sea views.
The Grey House villas aren’t just about the stunning views, they’re also strategically located close to all the necessary amenities, so it’s only a short walk or drive to supermarkets, restaurants, and cafes. The development is also close to several excellent beaches, making it the ideal place to enjoy the Portuguese coast.
Contact
House 3 Bedrooms Duplex
Casal Mota, Famalicão, Nazaré, Distrito de Leiria
In project · 171m²
With Garage
buy
800.000 €
A Moradia tem projeto aprovado, pronta a ser construída, tem vista mar e fica perto da praia, inserida numa urbanização situada no Casal Mota, pertencente ao Concelho da Nazaré a 3kms do centro, povoação que passa despercebida a quem visita a zona, mas é precisamente esse fator que a torna apetecível pela privacidade que oferece a quem habitar nela com vista direta ao oceano Atlântico e á proximidade da sua praia (800m).
A moradia é constituída por 2pisos e um telheiro para uma viatura, também tem direito a um lugar no exterior da urbanização.
O piso 00 é constituído por 2 quartos com roupeiro e uma casa de banho de apoio aos dois quartos, uma suite com closet e casa de banho privativa, zona de circulação e terraço com vista mar que serve os 2 quartos e a suite.
O piso -1 é constituído por Sala/cozinha com área generosa, casa de banho de serviço com sacada para terraço e jardim com vista mar.
As moradias vão ser servidas por um sistema de esgotos por uma estação elevatória gerida pelos serviços Municipalizados da Nazaré.
A moradia é entregue com chave na mão com acabamentos superiores e escolhidos pelos clientes dentro do valor atribuído pelo construtor para os materiais a colocar.
And Moradia inclui:
- Ar condicionado
- Cozinha equipada com - M. Lavar roupa- M. Lavar loiça - Combinado - Placa - Forno - Exaustor (chaminé) - Aspiração central - Painel solar - Arranjos exteriores
Piscina do tipo ’ Infinity Pool ’
Áreas e medidas:
Piso: -1: Sala/cozinha 50.05m2 - Casa de banho de serviço com duche 4.80m2 - Sacada para o exterior com um terraço com 16.75m2 com vista mar e jardim com área para uma piscina.
Piso: 00: é constituído por 2 quartos com roupeiros com áreas de 12.70m2 / 13.75m2 e uma casa de banho de apoio aos dois quartos com a área de 3.20m2 com base de duche, uma suite com 12.12m2, closet com5.65m2 e casa de banho privativa com banheira com área 7.10m2, zona de circulação de 21.70m2 e terraço com área de 16.75m2 com vista mar que serve os 2 quartos e a suite. Um telheiro com 30.50m2 para uma viatura.
A Moradia tem também um lugar exterior para mais uma viatura.
Venha conhecer a urbanização e disfrutar de um lugar paradisíaco onde com certeza vai desejar viver.
Apresentamos o mais novo empreendimento imobiliário na pitoresca aldeia de Casal Mota a 3 kms da Nazaré Portugal: Urbanização the Grey House
Estas moradias modernas e luxuosas oferecem vistas deslumbrantes sobre o Oceano Atlântico, tornando-as na casa de férias ou residência permanente perfeita para quem procura um estilo de vida à beira-mar.
O empreendimento apresenta uma variedade de moradias de dois, ou três pisos, todas projetadas com ênfase em ambientes amplos e luz natural. Os interiores são acabados com um alto padrão, com acessórios elegantes e contemporâneos. Cada moradia também possui uma varanda e terraço privado, perfeito para apreciar a vista para o mar.
As moradias the Grey House não são apenas sobre as vistas deslumbrantes, elas também estão estrategicamente localizadas perto de todas as comodidades necessárias, por isso é apenas uma curta caminhada ou carro para supermercados, restaurantes e cafés. O empreendimento encontra-se também próximo de várias e excelentes praias, tornando-o no local ideal para desfrutar da costa portuguesa.
A moradia é constituída por 2pisos e um telheiro para uma viatura, também tem direito a um lugar no exterior da urbanização.
O piso 00 é constituído por 2 quartos com roupeiro e uma casa de banho de apoio aos dois quartos, uma suite com closet e casa de banho privativa, zona de circulação e terraço com vista mar que serve os 2 quartos e a suite.
O piso -1 é constituído por Sala/cozinha com área generosa, casa de banho de serviço com sacada para terraço e jardim com vista mar.
As moradias vão ser servidas por um sistema de esgotos por uma estação elevatória gerida pelos serviços Municipalizados da Nazaré.
A moradia é entregue com chave na mão com acabamentos superiores e escolhidos pelos clientes dentro do valor atribuído pelo construtor para os materiais a colocar.
And Moradia inclui:
- Ar condicionado
- Cozinha equipada com - M. Lavar roupa- M. Lavar loiça - Combinado - Placa - Forno - Exaustor (chaminé) - Aspiração central - Painel solar - Arranjos exteriores
Piscina do tipo ’ Infinity Pool ’
Áreas e medidas:
Piso: -1: Sala/cozinha 50.05m2 - Casa de banho de serviço com duche 4.80m2 - Sacada para o exterior com um terraço com 16.75m2 com vista mar e jardim com área para uma piscina.
Piso: 00: é constituído por 2 quartos com roupeiros com áreas de 12.70m2 / 13.75m2 e uma casa de banho de apoio aos dois quartos com a área de 3.20m2 com base de duche, uma suite com 12.12m2, closet com5.65m2 e casa de banho privativa com banheira com área 7.10m2, zona de circulação de 21.70m2 e terraço com área de 16.75m2 com vista mar que serve os 2 quartos e a suite. Um telheiro com 30.50m2 para uma viatura.
A Moradia tem também um lugar exterior para mais uma viatura.
Venha conhecer a urbanização e disfrutar de um lugar paradisíaco onde com certeza vai desejar viver.
Apresentamos o mais novo empreendimento imobiliário na pitoresca aldeia de Casal Mota a 3 kms da Nazaré Portugal: Urbanização the Grey House
Estas moradias modernas e luxuosas oferecem vistas deslumbrantes sobre o Oceano Atlântico, tornando-as na casa de férias ou residência permanente perfeita para quem procura um estilo de vida à beira-mar.
O empreendimento apresenta uma variedade de moradias de dois, ou três pisos, todas projetadas com ênfase em ambientes amplos e luz natural. Os interiores são acabados com um alto padrão, com acessórios elegantes e contemporâneos. Cada moradia também possui uma varanda e terraço privado, perfeito para apreciar a vista para o mar.
As moradias the Grey House não são apenas sobre as vistas deslumbrantes, elas também estão estrategicamente localizadas perto de todas as comodidades necessárias, por isso é apenas uma curta caminhada ou carro para supermercados, restaurantes e cafés. O empreendimento encontra-se também próximo de várias e excelentes praias, tornando-o no local ideal para desfrutar da costa portuguesa.
Contact
Town House 3 Bedrooms
Gambelas, Montenegro, Faro, Distrito de Faro
In project · 170m²
With Garage
buy
750.000 €
EXPECTED CONCLUSION, DECEMBER 2024
The new and exclusive ALMA DE FARO development captures the Algarve lifestyle at its fullest!
A few minutes from Praia de Faro, Ria Formosa, the Airport, the University and the center of Faro, ALMA DE FARO captures the essence of exclusivity in a unique and captivating location. In front of the natural park, surrounded by pine trees and green areas, where you can take wonderful walks, reach Quinta do Lago and the walkway leading to the golden triangle, pass the salt flats and enjoy the fresh air.
Bicycle and walking route to Ilha de Faro:
Alma de Faro is surrounded by hiking or cycling trails to one of the best beaches in the Algarve, Ilha de Faro or Ilha de Faro. Every summer, locals and tourists flock to the island, enjoying its bars, restaurants, amenities and water activities. Only 2.8 km away.
Spread across 68,200 sq. meters, Alma de Faro is one of the largest new developments in Faro.
The first phase has 14 townhouses with 3 bedrooms, contemporary architecture and unmistakable beauty, with top quality finishes. Live in a dream location, close to everything, close to nature and just minutes from the beach. You can choose between several options, namely basement and swimming pool. Each villa was designed as unique, despite being a set of townhouses, each has its signature. This project features the architecture of PLAN ASSOCIADOS, a renowned brand in the region.
Reception area. (Living, Dining and entrance)
Flooring: Ceramic tiles.
Walls: Plaster board, plaster and paint.
Ceiling: Plaster board, plaster and paint.
Windows and opening: Double glazed aluminum
Kitchen.
Flooring: Ceramic tiles.
Walls: Plaster board, plaster and paint.
Ceiling: Plaster board, plaster and paint.
Taps:
Appliances: Fridge, Hob, Oven, Extractor, Dishwasher, Washing machine.
Bedrooms.
Flooring: Ceramic tiles/parquet
Walls: Plaster board, plaster and paint.
Ceiling: Plaster and paint.
Windows and opening: Double glazed aluminum
Wardrobe: White painted finish MDF
Bathrooms.
Flooring: Ceramic tiles
Walls: Plaster board, plaster and paint.
Ceiling: Plaster and paint.
Wardrobe: White painted finish MDF
Sanitary: Roca or similar
Taps:
Natural stone counters
Generals.
Solar panel collector for water heating
Pre-installation of air-conditioning
Underground basement and parking space (optional)
Heated swimming pool (optional)
On the ground floor you will find a large living and dining room, a semi-open kitchen, a bedroom, a bathroom, an outdoor terrace, a garden and a swimming pool (optional).
On the first floor are 2 en-suite bedrooms and 2 fabulous terraces.
The basement is optional and will have space for two cars and a storage room.
Ria Formosa Nature Park:
Selected as one of the 7 wonders of Portugal, the Ria Formosa is located within walking distance to Alma de Faro. A home in Alma de Faro means you are situated on the edge of the Ria Formosa national park, where migratory birds and wildlife attract birdwatchers from around the world.
Historical Faro/ Faro Marina:
With its traditional charm centered around the walled Old Town, Faro has retained its authentic character with beautiful walks around historic monuments and buildings
Local amenities:
Close to the development you can find good restaurants with traditional Portuguese and Algarvian food, main supermarket brands, coffee shops and other convenience stores.
A pleasant stroll from the Old Town is the marina, surrounded by waterside cafés, restaurants and shops.
International airport | Major Hospital | Shopping malls:
While keeping its historical character, the city of Faro
has grown into a busy cosmopolitan center. Alma de Faro is close to modern shopping malls, Faro International Airport, Gambelas Private Hospital and University of Algarve.
Biking and walking trail to Faro Island:
Alma de Faro is surrounded by trails for walking or biking to one of the best beaches in the Algarve, Faro Island or Ilha de Faro. Every summer, locals and tourists alike flock to the island, enjoying its bars, restaurants, amenities and water activities. Just 2.8 km away.
World class golf:
Golfers will be in their element with the numerous golf courses available in the surrounding area, including in the Golden Triangle (namely the Pinheiros Altos, Quinta do Lago South, Quinta do Lago North, Laranjal, Royal and Ocean courses.)
The project was designed by PLAN - Associated Architects. With a history of master planning Quinta do Lago, and awards including the Architizer A+ Award and the CNBC International Property Award, PLAN is an expert in bespoke architecture, local sustainability, and global standards, with a multidisciplinary team dedicated to creating a balance between aesthetics, functionality, and innovation. Founded more than thirty-five years ago, PLAN specialises in urban design, hospitality and leisure, commercial and services, interior design, and high-end residential architecture.
ALMA DE FARO is an exquisite development commercialized exclusively by GOLDEN PROPERTIES. Operating in the Real Estate market of the Algarve since 2009, GOLDEN PROPERTIES expertise offers a service from A to Z, so that its customers can meet all their needs, using only one interlocutor.
Make your appointment now with our commercial team and make an excellent investment bet for the future!
We wait for you!
The new and exclusive ALMA DE FARO development captures the Algarve lifestyle at its fullest!
A few minutes from Praia de Faro, Ria Formosa, the Airport, the University and the center of Faro, ALMA DE FARO captures the essence of exclusivity in a unique and captivating location. In front of the natural park, surrounded by pine trees and green areas, where you can take wonderful walks, reach Quinta do Lago and the walkway leading to the golden triangle, pass the salt flats and enjoy the fresh air.
Bicycle and walking route to Ilha de Faro:
Alma de Faro is surrounded by hiking or cycling trails to one of the best beaches in the Algarve, Ilha de Faro or Ilha de Faro. Every summer, locals and tourists flock to the island, enjoying its bars, restaurants, amenities and water activities. Only 2.8 km away.
Spread across 68,200 sq. meters, Alma de Faro is one of the largest new developments in Faro.
The first phase has 14 townhouses with 3 bedrooms, contemporary architecture and unmistakable beauty, with top quality finishes. Live in a dream location, close to everything, close to nature and just minutes from the beach. You can choose between several options, namely basement and swimming pool. Each villa was designed as unique, despite being a set of townhouses, each has its signature. This project features the architecture of PLAN ASSOCIADOS, a renowned brand in the region.
Reception area. (Living, Dining and entrance)
Flooring: Ceramic tiles.
Walls: Plaster board, plaster and paint.
Ceiling: Plaster board, plaster and paint.
Windows and opening: Double glazed aluminum
Kitchen.
Flooring: Ceramic tiles.
Walls: Plaster board, plaster and paint.
Ceiling: Plaster board, plaster and paint.
Taps:
Appliances: Fridge, Hob, Oven, Extractor, Dishwasher, Washing machine.
Bedrooms.
Flooring: Ceramic tiles/parquet
Walls: Plaster board, plaster and paint.
Ceiling: Plaster and paint.
Windows and opening: Double glazed aluminum
Wardrobe: White painted finish MDF
Bathrooms.
Flooring: Ceramic tiles
Walls: Plaster board, plaster and paint.
Ceiling: Plaster and paint.
Wardrobe: White painted finish MDF
Sanitary: Roca or similar
Taps:
Natural stone counters
Generals.
Solar panel collector for water heating
Pre-installation of air-conditioning
Underground basement and parking space (optional)
Heated swimming pool (optional)
On the ground floor you will find a large living and dining room, a semi-open kitchen, a bedroom, a bathroom, an outdoor terrace, a garden and a swimming pool (optional).
On the first floor are 2 en-suite bedrooms and 2 fabulous terraces.
The basement is optional and will have space for two cars and a storage room.
Ria Formosa Nature Park:
Selected as one of the 7 wonders of Portugal, the Ria Formosa is located within walking distance to Alma de Faro. A home in Alma de Faro means you are situated on the edge of the Ria Formosa national park, where migratory birds and wildlife attract birdwatchers from around the world.
Historical Faro/ Faro Marina:
With its traditional charm centered around the walled Old Town, Faro has retained its authentic character with beautiful walks around historic monuments and buildings
Local amenities:
Close to the development you can find good restaurants with traditional Portuguese and Algarvian food, main supermarket brands, coffee shops and other convenience stores.
A pleasant stroll from the Old Town is the marina, surrounded by waterside cafés, restaurants and shops.
International airport | Major Hospital | Shopping malls:
While keeping its historical character, the city of Faro
has grown into a busy cosmopolitan center. Alma de Faro is close to modern shopping malls, Faro International Airport, Gambelas Private Hospital and University of Algarve.
Biking and walking trail to Faro Island:
Alma de Faro is surrounded by trails for walking or biking to one of the best beaches in the Algarve, Faro Island or Ilha de Faro. Every summer, locals and tourists alike flock to the island, enjoying its bars, restaurants, amenities and water activities. Just 2.8 km away.
World class golf:
Golfers will be in their element with the numerous golf courses available in the surrounding area, including in the Golden Triangle (namely the Pinheiros Altos, Quinta do Lago South, Quinta do Lago North, Laranjal, Royal and Ocean courses.)
The project was designed by PLAN - Associated Architects. With a history of master planning Quinta do Lago, and awards including the Architizer A+ Award and the CNBC International Property Award, PLAN is an expert in bespoke architecture, local sustainability, and global standards, with a multidisciplinary team dedicated to creating a balance between aesthetics, functionality, and innovation. Founded more than thirty-five years ago, PLAN specialises in urban design, hospitality and leisure, commercial and services, interior design, and high-end residential architecture.
ALMA DE FARO is an exquisite development commercialized exclusively by GOLDEN PROPERTIES. Operating in the Real Estate market of the Algarve since 2009, GOLDEN PROPERTIES expertise offers a service from A to Z, so that its customers can meet all their needs, using only one interlocutor.
Make your appointment now with our commercial team and make an excellent investment bet for the future!
We wait for you!
Contact
House 3 Bedrooms Duplex
Luz, Lagos, Distrito de Faro
In project · 164m²
With Garage
buy
2.350.000 €
Magnificent House of Typology T3 located in the beautiful and emblematic Praia da Luz.
Located in a privileged region, enjoyan absolutely wonderful sea view.
It was designed and thought out according to the current real estate concept - post pandemic - where the bet is to increase the quality of life by improving outdoor spaces.
The Villa has areas that invite the leisure and fun of the whole family, such as: Swimming Pool, Terrace, Landscaped Garden and Barbecue.
With a focus on security, on its exterior the Villa is completely fenced with wall and electric gate. The property is equipped with an alarm and the entrance door is high security.
Consisting of three floors, the housing area being distributed over two floors:
* The upper level consists of a large living and dining room, open-space kitchen, a suite with closet and private bathroom - with shower and hot tub - and a service bathroom;
* The ground floor has two spacious suites, with walk-in closet and private bathrooms - both with access to a spacious terrace that faces south;
* The Basement consists of a garage with two parking spaces and a room for the technical area of the house.
Excellent opportunity to acquire your dream home with the beautiful Praia da Luz as a backdrop.
Its privileged location makes this property also an excellent business opportunity for monetization.
Do you think you’re facing the opportunity you’ve been waiting for? So don’t hesitate to contact us.
Located in a privileged region, enjoyan absolutely wonderful sea view.
It was designed and thought out according to the current real estate concept - post pandemic - where the bet is to increase the quality of life by improving outdoor spaces.
The Villa has areas that invite the leisure and fun of the whole family, such as: Swimming Pool, Terrace, Landscaped Garden and Barbecue.
With a focus on security, on its exterior the Villa is completely fenced with wall and electric gate. The property is equipped with an alarm and the entrance door is high security.
Consisting of three floors, the housing area being distributed over two floors:
* The upper level consists of a large living and dining room, open-space kitchen, a suite with closet and private bathroom - with shower and hot tub - and a service bathroom;
* The ground floor has two spacious suites, with walk-in closet and private bathrooms - both with access to a spacious terrace that faces south;
* The Basement consists of a garage with two parking spaces and a room for the technical area of the house.
Excellent opportunity to acquire your dream home with the beautiful Praia da Luz as a backdrop.
Its privileged location makes this property also an excellent business opportunity for monetization.
Do you think you’re facing the opportunity you’ve been waiting for? So don’t hesitate to contact us.
Contact
House 3 Bedrooms
Quinta do Rogel, Alcantarilha e Pêra, Silves, Distrito de Faro
In project · 175m²
With Garage
buy
989.000 €
House with modern architecture, with high quality finishes and construction
3 bedroom villa located in Alcantarilha, in a quiet area just 2 minutes from amenities and about 5 minutes from beaches.
The villa is located on a plot of land with 785 m², will be with luxury finishes with the following layout:
Spacious and bright living/dining room with access to terrace and swimming pool, luxury equipped kitchen and 3 bedrooms, all en suite with dressing room.
Outside: Beautiful garden and heated infinity pool
Will be sold equipped and will include underfloor heating, air conditioning, garden with automatic irrigation and lighting.
The house will be delivered turnkey in the first quarter of 2024
3 bedroom villa located in Alcantarilha, in a quiet area just 2 minutes from amenities and about 5 minutes from beaches.
The villa is located on a plot of land with 785 m², will be with luxury finishes with the following layout:
Spacious and bright living/dining room with access to terrace and swimming pool, luxury equipped kitchen and 3 bedrooms, all en suite with dressing room.
Outside: Beautiful garden and heated infinity pool
Will be sold equipped and will include underfloor heating, air conditioning, garden with automatic irrigation and lighting.
The house will be delivered turnkey in the first quarter of 2024
Contact
House 3 Bedrooms
Albufeira e Olhos de Água, Distrito de Faro
In project · 444m²
With Garage
buy
3.300.000 €
Construção de uma moradia com 3 quartos por iniciar com projeto aprovado.
Esta soberba moradia de linhas modernas e acabamentos de elevada qualidade, inserida num lote terreno com 7757 m2 com vista sobre o mar e marina de Albufeira.
Moradia de 444,71m2 de construção bruta e distribuída por três pisos, o piso térreo é composto por um amplo hall de entrada, uma cozinha com ilha, um escritório e uma casa de banho. A cozinha e sala estar dão acesso um terraço exterior com vista jardim e piscina
O primeiro piso é composto por três quartos en-suite, tendo todos eles varandas privativas.
A cave tem uma área de 194,81m2 com um espaço que pode aproveitar para um ginásio, sala de cinema sala de jogos e estacionamento para carros
No exterior pode usufruir de um jardim, com uma ampla piscina.
Venha conhecer a casa dos seus sonhos no Algarve.
Marque a sua visita. REF 4206
Esta soberba moradia de linhas modernas e acabamentos de elevada qualidade, inserida num lote terreno com 7757 m2 com vista sobre o mar e marina de Albufeira.
Moradia de 444,71m2 de construção bruta e distribuída por três pisos, o piso térreo é composto por um amplo hall de entrada, uma cozinha com ilha, um escritório e uma casa de banho. A cozinha e sala estar dão acesso um terraço exterior com vista jardim e piscina
O primeiro piso é composto por três quartos en-suite, tendo todos eles varandas privativas.
A cave tem uma área de 194,81m2 com um espaço que pode aproveitar para um ginásio, sala de cinema sala de jogos e estacionamento para carros
No exterior pode usufruir de um jardim, com uma ampla piscina.
Venha conhecer a casa dos seus sonhos no Algarve.
Marque a sua visita. REF 4206
Contact
House 3 Bedrooms
Fernão Ferro, Seixal, Distrito de Setúbal
In project · 110m²
With Garage
buy
470.000 €
Lote de terreno para moradia unifamiliar T3, isolada, em zona sossegada de Fernão Ferro, com projecto e construção incluída, podendo ser escolhidos alguns acabamentos de acordo com o gosto pessoal do comprador e de acordo com as plantas de arquitectura e construção de piscina.
A moradia terá isolamento térmico EPS 60mm com acabamento monomassa com as cores descritas no projecto e no interior estuque pintado com a possibilidade da cor ser definida pelo comprador.
No imóvel será instalada aparelhagem eléctrica da marca EFAPEL série Logus branco; Pré-instalação de ar condicionado; Aspiração central; Vídeo-porteiro; Portão pedonal eléctrico; Portão de acesso a veículos de correr com automatismo; Estores eléctricos, entre outras características que podem ser consultadas no projecto. Se gostava de viver numa zona sossegada e construir a sua casa, venha falar connosco, ajudá-lo-emos a realizar o seu sonho
A moradia terá isolamento térmico EPS 60mm com acabamento monomassa com as cores descritas no projecto e no interior estuque pintado com a possibilidade da cor ser definida pelo comprador.
No imóvel será instalada aparelhagem eléctrica da marca EFAPEL série Logus branco; Pré-instalação de ar condicionado; Aspiração central; Vídeo-porteiro; Portão pedonal eléctrico; Portão de acesso a veículos de correr com automatismo; Estores eléctricos, entre outras características que podem ser consultadas no projecto. Se gostava de viver numa zona sossegada e construir a sua casa, venha falar connosco, ajudá-lo-emos a realizar o seu sonho
Contact
House 3 Bedrooms
Miragaia e Marteleira, Lourinhã, Distrito de Lisboa
In project · 240m²
With Garage
buy
475.000 €
3 bedroom villa with excellent location, close to several beaches and 10 minutes from the villages of Campelos and Lourinhã where you will find all services. Lisbon Airport at 45.
Approved architecture and engineering projects!
With plenty of natural light and high quality materials, the villa will have as main points:
- 3 bedrooms (2 of them suites)
- Built-in wardrobes
- Kitchen and living room in open space
- Electric blinds and double glazing
- Barbecue, garden and patio
- Garage (Box)
- Solar panels, heat pump and use of wastewater and rainwater.
- Pre-installation of Air Conditioning
- Swimming pool
If you are looking for a quiet space with wide views over the countryside/mountain, this is without a doubt the ideal solution for you!
Approved architecture and engineering projects!
With plenty of natural light and high quality materials, the villa will have as main points:
- 3 bedrooms (2 of them suites)
- Built-in wardrobes
- Kitchen and living room in open space
- Electric blinds and double glazing
- Barbecue, garden and patio
- Garage (Box)
- Solar panels, heat pump and use of wastewater and rainwater.
- Pre-installation of Air Conditioning
- Swimming pool
If you are looking for a quiet space with wide views over the countryside/mountain, this is without a doubt the ideal solution for you!
Contact
Villa 3 Bedrooms
Mexilhoeira Grande, Portimão, Distrito de Faro
In project · 193m²
With Garage
buy
750.000 €
Contemporary villa, presently under construction, located in Mexilhoeira Grande, a few minutes from the beaches and the city.
Planned in the utmost detail, this villa features psacious and luminous areas, and is the perfect opportunity to acquire an exceptionally high quality villa!
Located in small urbanization with excellent road access, it is split in two levels.
The entrance is at street level, there is covered parking, an entrance hall, with a staircase leading to the lower and upper floors, a small patio, two ensuite bedrooms and the main suite with a closet area and bathroom . All the suites have panoramic views over the pool area.
On the lower floor we find the social area of the house, consisting of office, small interior garden area, open plan kitchen and living/dining room with direct access to the outdoor area.
The outdoor area of this villa, invites you to enjoy the Algarve climate a, offering you a large area with outdoor kitchen, large dining area , jacuzzi as well as an infinity pool.
The top floor of the villa consists of large terrasse allowing stunning views of the nature around you
Planned in the utmost detail, this villa features psacious and luminous areas, and is the perfect opportunity to acquire an exceptionally high quality villa!
Located in small urbanization with excellent road access, it is split in two levels.
The entrance is at street level, there is covered parking, an entrance hall, with a staircase leading to the lower and upper floors, a small patio, two ensuite bedrooms and the main suite with a closet area and bathroom . All the suites have panoramic views over the pool area.
On the lower floor we find the social area of the house, consisting of office, small interior garden area, open plan kitchen and living/dining room with direct access to the outdoor area.
The outdoor area of this villa, invites you to enjoy the Algarve climate a, offering you a large area with outdoor kitchen, large dining area , jacuzzi as well as an infinity pool.
The top floor of the villa consists of large terrasse allowing stunning views of the nature around you
Contact
Single Level Home 3 Bedrooms
Alcaria, Paderne, Albufeira, Distrito de Faro
In project · 150m²
With Swimming Pool
buy
1.200.000 €
Single storey house with modern architecture, with high quality finishes and construction
House located in Alcaria and seconds from the Parish of Paderne, in a quiet area just 2 minutes from amenities and about 10/12 minutes from beaches.
The villa is located on a plot of perfectly flat landscaped land with 2741m², will be with luxury finishes with the following layout:
Hall, spacious and bright living/dining room with access to terrace and swimming pool, luxury kitchen equipped in American style and 3 bedrooms, all en suite with dressing room
Outside: Beautiful garden and swimming pool
It will be sold equipped and will include air conditioning, garden with automatic irrigation and lighting.
The house will be delivered turnkey in 2024
This dream home is waiting for you
House located in Alcaria and seconds from the Parish of Paderne, in a quiet area just 2 minutes from amenities and about 10/12 minutes from beaches.
The villa is located on a plot of perfectly flat landscaped land with 2741m², will be with luxury finishes with the following layout:
Hall, spacious and bright living/dining room with access to terrace and swimming pool, luxury kitchen equipped in American style and 3 bedrooms, all en suite with dressing room
Outside: Beautiful garden and swimming pool
It will be sold equipped and will include air conditioning, garden with automatic irrigation and lighting.
The house will be delivered turnkey in 2024
This dream home is waiting for you
Contact
Town House 3 Bedrooms
Infias, Vizela, Distrito de Braga
In project · 230m²
With Garage
buy
270.000 €
House T3
open space kitchen
Laundry
common room
toilet Service
1 suite
1 toilet. Suite
2 bedrooms
WC support to the rooms
Closed garage for 2 cars
Great sun exposure
3 minutes from the center of Vizela
open space kitchen
Laundry
common room
toilet Service
1 suite
1 toilet. Suite
2 bedrooms
WC support to the rooms
Closed garage for 2 cars
Great sun exposure
3 minutes from the center of Vizela
Contact
House 3 Bedrooms Duplex
Cadaval e Pêro Moniz, Distrito de Lisboa
In project · 283m²
With Garage
buy
650.000 €
Three bedroom villa in project, Cadaval.
Property inserted in property of 1500 mts, just a few minutes walk from the centre of Cadaval village.
Contemporary construction, with excellent areas and finishings.
Skyline views and privacy. With swimming pool and property fencing.
Fully fitted kitchen. Heat pump for domestic water heating. Automatic garage gate. Air conditioning. Central locking system for shutters. False ceilings with led lighting. Exterior insulation system in capotto. Aluminium or pvc window frames with thermal break. Kitchen worktops in silestone or equivalent. Modern design and quality bathroom coverings and materials.
We are 20 minutes from the beaches of the Silver Coast and 50 minutes from the international airport of Lisbon. The towns of Lourinhã and Óbidos are close by and the cities of Torres Vedras and Caldas da Rainha are 20 minutes away.
Ref.1400
EC: A
Contact us for further information or clarification of doubts!
Information inserted by computer routine, must be confirmed later.
Come visit us at Av Dr Francisco Sá Carneiro, nº 52, Cadaval and Rua das Castanholas, nº 10, Cadaval.
Schedule your visit on Saturdays, by appointment.
See our usual means of dissemination and institutional site.
Here to serve you!
Property inserted in property of 1500 mts, just a few minutes walk from the centre of Cadaval village.
Contemporary construction, with excellent areas and finishings.
Skyline views and privacy. With swimming pool and property fencing.
Fully fitted kitchen. Heat pump for domestic water heating. Automatic garage gate. Air conditioning. Central locking system for shutters. False ceilings with led lighting. Exterior insulation system in capotto. Aluminium or pvc window frames with thermal break. Kitchen worktops in silestone or equivalent. Modern design and quality bathroom coverings and materials.
We are 20 minutes from the beaches of the Silver Coast and 50 minutes from the international airport of Lisbon. The towns of Lourinhã and Óbidos are close by and the cities of Torres Vedras and Caldas da Rainha are 20 minutes away.
Ref.1400
EC: A
Contact us for further information or clarification of doubts!
Information inserted by computer routine, must be confirmed later.
Come visit us at Av Dr Francisco Sá Carneiro, nº 52, Cadaval and Rua das Castanholas, nº 10, Cadaval.
Schedule your visit on Saturdays, by appointment.
See our usual means of dissemination and institutional site.
Here to serve you!
Contact
Town House 3 Bedrooms
Gambelas, Montenegro, Faro, Distrito de Faro
In project · 172m²
With Garage
buy
680.000 €
EXPECTED CONCLUSION, DECEMBER 2024
The new and exclusive ALMA DE FARO development captures the Algarve lifestyle at its fullest!
A few minutes from Praia de Faro, Ria Formosa, the Airport, the University and the center of Faro, ALMA DE FARO captures the essence of exclusivity in a unique and captivating location. In front of the natural park, surrounded by pine trees and green areas, where you can take wonderful walks, reach Quinta do Lago and the walkway leading to the golden triangle, pass the salt flats and enjoy the fresh air.
Bicycle and walking route to Ilha de Faro:
Alma de Faro is surrounded by hiking or cycling trails to one of the best beaches in the Algarve, Ilha de Faro or Ilha de Faro. Every summer, locals and tourists flock to the island, enjoying its bars, restaurants, amenities and water activities. Only 2.8 km away.
Spread across 68,200 sq. meters, Alma de Faro is one of the largest new developments in Faro.
The first phase has 14 townhouses with 3 bedrooms, contemporary architecture and unmistakable beauty, with top quality finishes. Live in a dream location, close to everything, close to nature and just minutes from the beach. You can choose between several options, namely basement and swimming pool. Each villa was designed as unique, despite being a set of townhouses, each has its signature. This project features the architecture of PLAN ASSOCIADOS, a renowned brand in the region.
Reception area. (Living, Dining and entrance)
Flooring: Ceramic tiles.
Walls: Plaster board, plaster and paint.
Ceiling: Plaster board, plaster and paint.
Windows and opening: Double glazed aluminum
Kitchen.
Flooring: Ceramic tiles.
Walls: Plaster board, plaster and paint.
Ceiling: Plaster board, plaster and paint.
Taps:
Appliances: Fridge, Hob, Oven, Extractor, Dishwasher, Washing machine.
Bedrooms.
Flooring: Ceramic tiles/parquet
Walls: Plaster board, plaster and paint.
Ceiling: Plaster and paint.
Windows and opening: Double glazed aluminum
Wardrobe: White painted finish MDF
Bathrooms.
Flooring: Ceramic tiles
Walls: Plaster board, plaster and paint.
Ceiling: Plaster and paint.
Wardrobe: White painted finish MDF
Sanitary: Roca or similar
Taps:
Natural stone counters
Generals.
Solar panel collector for water heating
Pre-installation of air-conditioning
Underground basement and parking space (optional)
Heated swimming pool (optional)
On the ground floor you will find a large living and dining room, a semi-open kitchen, a bedroom, a bathroom, an outdoor terrace, a garden and a swimming pool (optional).
On the first floor are 2 en-suite bedrooms and 2 fabulous terraces.
The basement is optional and will have space for two cars and a storage room.
Ria Formosa Nature Park:
Selected as one of the 7 wonders of Portugal, the Ria Formosa is located within walking distance to Alma de Faro. A home in Alma de Faro means you are situated on the edge of the Ria Formosa national park, where migratory birds and wildlife attract birdwatchers from around the world.
Historical Faro/ Faro Marina:
With its traditional charm centered around the walled Old Town, Faro has retained its authentic character with beautiful walks around historic monuments and buildings
Local amenities:
Close to the development you can find good restaurants with traditional Portuguese and Algarvian food, main supermarket brands, coffee shops and other convenience stores.
A pleasant stroll from the Old Town is the marina, surrounded by waterside cafés, restaurants and shops.
International airport | Major Hospital | Shopping malls:
While keeping its historical character, the city of Faro
has grown into a busy cosmopolitan center. Alma de Faro is close to modern shopping malls, Faro International Airport, Gambelas Private Hospital and University of Algarve.
Biking and walking trail to Faro Island:
Alma de Faro is surrounded by trails for walking or biking to one of the best beaches in the Algarve, Faro Island or Ilha de Faro. Every summer, locals and tourists alike flock to the island, enjoying its bars, restaurants, amenities and water activities. Just 2.8 km away.
World class golf:
Golfers will be in their element with the numerous golf courses available in the surrounding area, including in the Golden Triangle (namely the Pinheiros Altos, Quinta do Lago South, Quinta do Lago North, Laranjal, Royal and Ocean courses.)
The project was designed by PLAN - Associated Architects. With a history of master planning Quinta do Lago, and awards including the Architizer A+ Award and the CNBC International Property Award, PLAN is an expert in bespoke architecture, local sustainability, and global standards, with a multidisciplinary team dedicated to creating a balance between aesthetics, functionality, and innovation. Founded more than thirty-five years ago, PLAN specialises in urban design, hospitality and leisure, commercial and services, interior design, and high-end residential architecture.
ALMA DE FARO is an exquisite development commercialized exclusively by GOLDEN PROPERTIES. Operating in the Real Estate market of the Algarve since 2009, GOLDEN PROPERTIES expertise offers a service from A to Z, so that its customers can meet all their needs, using only one interlocutor.
Make your appointment now with our commercial team and make an excellent investment bet for the future!
We wait for you!
The new and exclusive ALMA DE FARO development captures the Algarve lifestyle at its fullest!
A few minutes from Praia de Faro, Ria Formosa, the Airport, the University and the center of Faro, ALMA DE FARO captures the essence of exclusivity in a unique and captivating location. In front of the natural park, surrounded by pine trees and green areas, where you can take wonderful walks, reach Quinta do Lago and the walkway leading to the golden triangle, pass the salt flats and enjoy the fresh air.
Bicycle and walking route to Ilha de Faro:
Alma de Faro is surrounded by hiking or cycling trails to one of the best beaches in the Algarve, Ilha de Faro or Ilha de Faro. Every summer, locals and tourists flock to the island, enjoying its bars, restaurants, amenities and water activities. Only 2.8 km away.
Spread across 68,200 sq. meters, Alma de Faro is one of the largest new developments in Faro.
The first phase has 14 townhouses with 3 bedrooms, contemporary architecture and unmistakable beauty, with top quality finishes. Live in a dream location, close to everything, close to nature and just minutes from the beach. You can choose between several options, namely basement and swimming pool. Each villa was designed as unique, despite being a set of townhouses, each has its signature. This project features the architecture of PLAN ASSOCIADOS, a renowned brand in the region.
Reception area. (Living, Dining and entrance)
Flooring: Ceramic tiles.
Walls: Plaster board, plaster and paint.
Ceiling: Plaster board, plaster and paint.
Windows and opening: Double glazed aluminum
Kitchen.
Flooring: Ceramic tiles.
Walls: Plaster board, plaster and paint.
Ceiling: Plaster board, plaster and paint.
Taps:
Appliances: Fridge, Hob, Oven, Extractor, Dishwasher, Washing machine.
Bedrooms.
Flooring: Ceramic tiles/parquet
Walls: Plaster board, plaster and paint.
Ceiling: Plaster and paint.
Windows and opening: Double glazed aluminum
Wardrobe: White painted finish MDF
Bathrooms.
Flooring: Ceramic tiles
Walls: Plaster board, plaster and paint.
Ceiling: Plaster and paint.
Wardrobe: White painted finish MDF
Sanitary: Roca or similar
Taps:
Natural stone counters
Generals.
Solar panel collector for water heating
Pre-installation of air-conditioning
Underground basement and parking space (optional)
Heated swimming pool (optional)
On the ground floor you will find a large living and dining room, a semi-open kitchen, a bedroom, a bathroom, an outdoor terrace, a garden and a swimming pool (optional).
On the first floor are 2 en-suite bedrooms and 2 fabulous terraces.
The basement is optional and will have space for two cars and a storage room.
Ria Formosa Nature Park:
Selected as one of the 7 wonders of Portugal, the Ria Formosa is located within walking distance to Alma de Faro. A home in Alma de Faro means you are situated on the edge of the Ria Formosa national park, where migratory birds and wildlife attract birdwatchers from around the world.
Historical Faro/ Faro Marina:
With its traditional charm centered around the walled Old Town, Faro has retained its authentic character with beautiful walks around historic monuments and buildings
Local amenities:
Close to the development you can find good restaurants with traditional Portuguese and Algarvian food, main supermarket brands, coffee shops and other convenience stores.
A pleasant stroll from the Old Town is the marina, surrounded by waterside cafés, restaurants and shops.
International airport | Major Hospital | Shopping malls:
While keeping its historical character, the city of Faro
has grown into a busy cosmopolitan center. Alma de Faro is close to modern shopping malls, Faro International Airport, Gambelas Private Hospital and University of Algarve.
Biking and walking trail to Faro Island:
Alma de Faro is surrounded by trails for walking or biking to one of the best beaches in the Algarve, Faro Island or Ilha de Faro. Every summer, locals and tourists alike flock to the island, enjoying its bars, restaurants, amenities and water activities. Just 2.8 km away.
World class golf:
Golfers will be in their element with the numerous golf courses available in the surrounding area, including in the Golden Triangle (namely the Pinheiros Altos, Quinta do Lago South, Quinta do Lago North, Laranjal, Royal and Ocean courses.)
The project was designed by PLAN - Associated Architects. With a history of master planning Quinta do Lago, and awards including the Architizer A+ Award and the CNBC International Property Award, PLAN is an expert in bespoke architecture, local sustainability, and global standards, with a multidisciplinary team dedicated to creating a balance between aesthetics, functionality, and innovation. Founded more than thirty-five years ago, PLAN specialises in urban design, hospitality and leisure, commercial and services, interior design, and high-end residential architecture.
ALMA DE FARO is an exquisite development commercialized exclusively by GOLDEN PROPERTIES. Operating in the Real Estate market of the Algarve since 2009, GOLDEN PROPERTIES expertise offers a service from A to Z, so that its customers can meet all their needs, using only one interlocutor.
Make your appointment now with our commercial team and make an excellent investment bet for the future!
We wait for you!
Contact
Town House 3 Bedrooms
Gambelas, Montenegro, Faro, Distrito de Faro
In project · 169m²
With Garage
buy
680.000 €
EXPECTED CONCLUSION, DECEMBER 2024
The new and exclusive ALMA DE FARO development captures the Algarve lifestyle at its fullest!
A few minutes from Praia de Faro, Ria Formosa, the Airport, the University and the center of Faro, ALMA DE FARO captures the essence of exclusivity in a unique and captivating location. In front of the natural park, surrounded by pine trees and green areas, where you can take wonderful walks, reach Quinta do Lago and the walkway leading to the golden triangle, pass the salt flats and enjoy the fresh air.
Bicycle and walking route to Ilha de Faro:
Alma de Faro is surrounded by hiking or cycling trails to one of the best beaches in the Algarve, Ilha de Faro or Ilha de Faro. Every summer, locals and tourists flock to the island, enjoying its bars, restaurants, amenities and water activities. Only 2.8 km away.
Spread across 68,200 sq. meters, Alma de Faro is one of the largest new developments in Faro.
The first phase has 14 townhouses with 3 bedrooms, contemporary architecture and unmistakable beauty, with top quality finishes. Live in a dream location, close to everything, close to nature and just minutes from the beach. You can choose between several options, namely basement and swimming pool. Each villa was designed as unique, despite being a set of townhouses, each has its signature. This project features the architecture of PLAN ASSOCIADOS, a renowned brand in the region.
Reception area. (Living, Dining and entrance)
Flooring: Ceramic tiles.
Walls: Plaster board, plaster and paint.
Ceiling: Plaster board, plaster and paint.
Windows and opening: Double glazed aluminum
Kitchen.
Flooring: Ceramic tiles.
Walls: Plaster board, plaster and paint.
Ceiling: Plaster board, plaster and paint.
Taps:
Appliances: Fridge, Hob, Oven, Extractor, Dishwasher, Washing machine.
Bedrooms.
Flooring: Ceramic tiles/parquet
Walls: Plaster board, plaster and paint.
Ceiling: Plaster and paint.
Windows and opening: Double glazed aluminum
Wardrobe: White painted finish MDF
Bathrooms.
Flooring: Ceramic tiles
Walls: Plaster board, plaster and paint.
Ceiling: Plaster and paint.
Wardrobe: White painted finish MDF
Sanitary: Roca or similar
Taps:
Natural stone counters
Generals.
Solar panel collector for water heating
Pre-installation of air-conditioning
Underground basement and parking space (optional)
Heated swimming pool (optional)
On the ground floor you will find a large living and dining room, a semi-open kitchen, a bedroom, a bathroom, an outdoor terrace, a garden and a swimming pool (optional).
On the first floor are 2 en-suite bedrooms and 2 fabulous terraces.
The basement is optional and will have space for two cars and a storage room.
Ria Formosa Nature Park:
Selected as one of the 7 wonders of Portugal, the Ria Formosa is located within walking distance to Alma de Faro. A home in Alma de Faro means you are situated on the edge of the Ria Formosa national park, where migratory birds and wildlife attract birdwatchers from around the world.
Historical Faro/ Faro Marina:
With its traditional charm centered around the walled Old Town, Faro has retained its authentic character with beautiful walks around historic monuments and buildings
Local amenities:
Close to the development you can find good restaurants with traditional Portuguese and Algarvian food, main supermarket brands, coffee shops and other convenience stores.
A pleasant stroll from the Old Town is the marina, surrounded by waterside cafés, restaurants and shops.
International airport | Major Hospital | Shopping malls:
While keeping its historical character, the city of Faro
has grown into a busy cosmopolitan center. Alma de Faro is close to modern shopping malls, Faro International Airport, Gambelas Private Hospital and University of Algarve.
Biking and walking trail to Faro Island:
Alma de Faro is surrounded by trails for walking or biking to one of the best beaches in the Algarve, Faro Island or Ilha de Faro. Every summer, locals and tourists alike flock to the island, enjoying its bars, restaurants, amenities and water activities. Just 2.8 km away.
World class golf:
Golfers will be in their element with the numerous golf courses available in the surrounding area, including in the Golden Triangle (namely the Pinheiros Altos, Quinta do Lago South, Quinta do Lago North, Laranjal, Royal and Ocean courses.)
The project was designed by PLAN - Associated Architects. With a history of master planning Quinta do Lago, and awards including the Architizer A+ Award and the CNBC International Property Award, PLAN is an expert in bespoke architecture, local sustainability, and global standards, with a multidisciplinary team dedicated to creating a balance between aesthetics, functionality, and innovation. Founded more than thirty-five years ago, PLAN specialises in urban design, hospitality and leisure, commercial and services, interior design, and high-end residential architecture.
ALMA DE FARO is an exquisite development commercialized exclusively by GOLDEN PROPERTIES. Operating in the Real Estate market of the Algarve since 2009, GOLDEN PROPERTIES expertise offers a service from A to Z, so that its customers can meet all their needs, using only one interlocutor.
Make your appointment now with our commercial team and make an excellent investment bet for the future!
We wait for you!
The new and exclusive ALMA DE FARO development captures the Algarve lifestyle at its fullest!
A few minutes from Praia de Faro, Ria Formosa, the Airport, the University and the center of Faro, ALMA DE FARO captures the essence of exclusivity in a unique and captivating location. In front of the natural park, surrounded by pine trees and green areas, where you can take wonderful walks, reach Quinta do Lago and the walkway leading to the golden triangle, pass the salt flats and enjoy the fresh air.
Bicycle and walking route to Ilha de Faro:
Alma de Faro is surrounded by hiking or cycling trails to one of the best beaches in the Algarve, Ilha de Faro or Ilha de Faro. Every summer, locals and tourists flock to the island, enjoying its bars, restaurants, amenities and water activities. Only 2.8 km away.
Spread across 68,200 sq. meters, Alma de Faro is one of the largest new developments in Faro.
The first phase has 14 townhouses with 3 bedrooms, contemporary architecture and unmistakable beauty, with top quality finishes. Live in a dream location, close to everything, close to nature and just minutes from the beach. You can choose between several options, namely basement and swimming pool. Each villa was designed as unique, despite being a set of townhouses, each has its signature. This project features the architecture of PLAN ASSOCIADOS, a renowned brand in the region.
Reception area. (Living, Dining and entrance)
Flooring: Ceramic tiles.
Walls: Plaster board, plaster and paint.
Ceiling: Plaster board, plaster and paint.
Windows and opening: Double glazed aluminum
Kitchen.
Flooring: Ceramic tiles.
Walls: Plaster board, plaster and paint.
Ceiling: Plaster board, plaster and paint.
Taps:
Appliances: Fridge, Hob, Oven, Extractor, Dishwasher, Washing machine.
Bedrooms.
Flooring: Ceramic tiles/parquet
Walls: Plaster board, plaster and paint.
Ceiling: Plaster and paint.
Windows and opening: Double glazed aluminum
Wardrobe: White painted finish MDF
Bathrooms.
Flooring: Ceramic tiles
Walls: Plaster board, plaster and paint.
Ceiling: Plaster and paint.
Wardrobe: White painted finish MDF
Sanitary: Roca or similar
Taps:
Natural stone counters
Generals.
Solar panel collector for water heating
Pre-installation of air-conditioning
Underground basement and parking space (optional)
Heated swimming pool (optional)
On the ground floor you will find a large living and dining room, a semi-open kitchen, a bedroom, a bathroom, an outdoor terrace, a garden and a swimming pool (optional).
On the first floor are 2 en-suite bedrooms and 2 fabulous terraces.
The basement is optional and will have space for two cars and a storage room.
Ria Formosa Nature Park:
Selected as one of the 7 wonders of Portugal, the Ria Formosa is located within walking distance to Alma de Faro. A home in Alma de Faro means you are situated on the edge of the Ria Formosa national park, where migratory birds and wildlife attract birdwatchers from around the world.
Historical Faro/ Faro Marina:
With its traditional charm centered around the walled Old Town, Faro has retained its authentic character with beautiful walks around historic monuments and buildings
Local amenities:
Close to the development you can find good restaurants with traditional Portuguese and Algarvian food, main supermarket brands, coffee shops and other convenience stores.
A pleasant stroll from the Old Town is the marina, surrounded by waterside cafés, restaurants and shops.
International airport | Major Hospital | Shopping malls:
While keeping its historical character, the city of Faro
has grown into a busy cosmopolitan center. Alma de Faro is close to modern shopping malls, Faro International Airport, Gambelas Private Hospital and University of Algarve.
Biking and walking trail to Faro Island:
Alma de Faro is surrounded by trails for walking or biking to one of the best beaches in the Algarve, Faro Island or Ilha de Faro. Every summer, locals and tourists alike flock to the island, enjoying its bars, restaurants, amenities and water activities. Just 2.8 km away.
World class golf:
Golfers will be in their element with the numerous golf courses available in the surrounding area, including in the Golden Triangle (namely the Pinheiros Altos, Quinta do Lago South, Quinta do Lago North, Laranjal, Royal and Ocean courses.)
The project was designed by PLAN - Associated Architects. With a history of master planning Quinta do Lago, and awards including the Architizer A+ Award and the CNBC International Property Award, PLAN is an expert in bespoke architecture, local sustainability, and global standards, with a multidisciplinary team dedicated to creating a balance between aesthetics, functionality, and innovation. Founded more than thirty-five years ago, PLAN specialises in urban design, hospitality and leisure, commercial and services, interior design, and high-end residential architecture.
ALMA DE FARO is an exquisite development commercialized exclusively by GOLDEN PROPERTIES. Operating in the Real Estate market of the Algarve since 2009, GOLDEN PROPERTIES expertise offers a service from A to Z, so that its customers can meet all their needs, using only one interlocutor.
Make your appointment now with our commercial team and make an excellent investment bet for the future!
We wait for you!
Contact
Can’t find the property you’re looking for?





