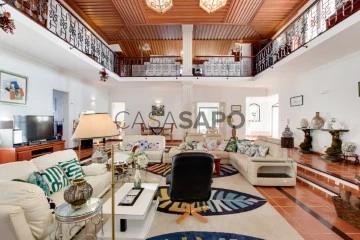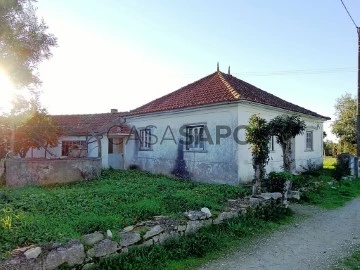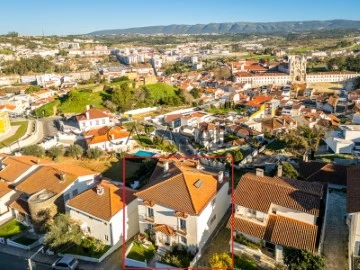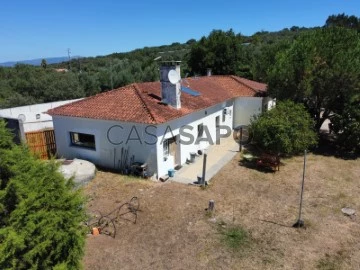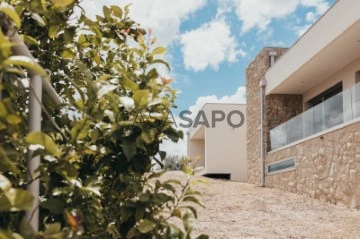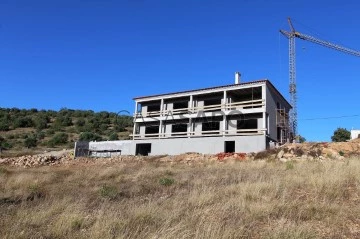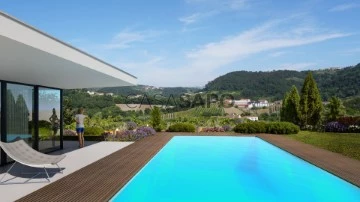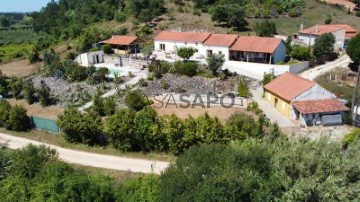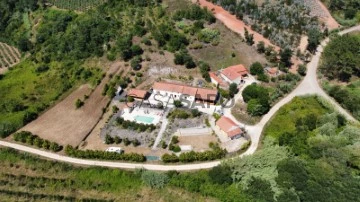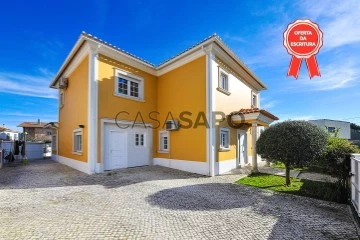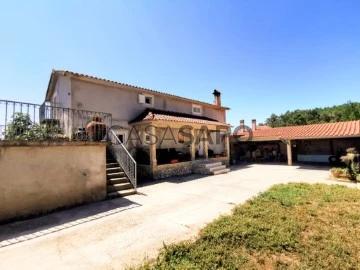Property Type
5
Price
More filters
10 Properties for 5 Bedrooms in Distrito de Leiria, view Sierra
Order by
Relevance
House 5 Bedrooms
Bombarral e Vale Covo, Distrito de Leiria
Used · 902m²
With Garage
buy
820.000 €
This 5 bedroom villa of traditional design is located in Vale do Covo, inserted in an excellent plot of land designed and cared for in detail, all landscaped, with fruit trees (apple and lemon trees) and surrounded by Portuguese pavement.
Consisting on the ground floor of a large living room with a bar area in the center of the house and a very high ceiling, where the huge fireplace with wood burning stove stands out, the decoration thought out in detail; In all its amplitude, it gives access to all the rooms of the house. Also on the same floor, we find the fully equipped kitchen, a dining room, 2 suites both with walk-in closet and private bathroom, an office/bedroom and a full bathroom.
Access to the upper floor is through a beautiful staircase in wood and wrought steel, where there is 1 office, 1 gallery, 2 bedrooms and 1 full bathroom. There is also access to the attic, which is through a trapdoor and a ladder that automatically extends and retracts.
Outside the house, both the entrance to the farm and the access to the garage (2 large cars) is made through automatic gates; the pool is covered and heated, with a depth of up to 2.30m, and coloured lighting (fixed or rotating); We also have a barbecue with a service bathroom, laundry and wine cellar with a social/leisure room, and a covered porch, a well and irrigation system throughout the lawn. There is also a well that supplies water for irrigation of the garden and the swimming pool.
Finally, we highlight the existence of solar panels in a self-sufficiency system, electric shutters, reversible air conditioning and central heating throughout the house, heated towel rails in all bathrooms, whirlpool bath, double glazing and tilt-and-turn windows and alarm installation throughout the property
It is about 5 minutes away from Bombarral - with a wide range of services - 15 minutes from Óbidos and Caldas da Rainha, 20 minutes from the beautiful beaches of the Silver Coast (Foz do Arelho) and 50 minutes from Lisbon airport.
Consisting on the ground floor of a large living room with a bar area in the center of the house and a very high ceiling, where the huge fireplace with wood burning stove stands out, the decoration thought out in detail; In all its amplitude, it gives access to all the rooms of the house. Also on the same floor, we find the fully equipped kitchen, a dining room, 2 suites both with walk-in closet and private bathroom, an office/bedroom and a full bathroom.
Access to the upper floor is through a beautiful staircase in wood and wrought steel, where there is 1 office, 1 gallery, 2 bedrooms and 1 full bathroom. There is also access to the attic, which is through a trapdoor and a ladder that automatically extends and retracts.
Outside the house, both the entrance to the farm and the access to the garage (2 large cars) is made through automatic gates; the pool is covered and heated, with a depth of up to 2.30m, and coloured lighting (fixed or rotating); We also have a barbecue with a service bathroom, laundry and wine cellar with a social/leisure room, and a covered porch, a well and irrigation system throughout the lawn. There is also a well that supplies water for irrigation of the garden and the swimming pool.
Finally, we highlight the existence of solar panels in a self-sufficiency system, electric shutters, reversible air conditioning and central heating throughout the house, heated towel rails in all bathrooms, whirlpool bath, double glazing and tilt-and-turn windows and alarm installation throughout the property
It is about 5 minutes away from Bombarral - with a wide range of services - 15 minutes from Óbidos and Caldas da Rainha, 20 minutes from the beautiful beaches of the Silver Coast (Foz do Arelho) and 50 minutes from Lisbon airport.
Contact
Farm Land 5 Bedrooms
Lagôa do Cão, Aljubarrota, Alcobaça, Distrito de Leiria
For refurbishment · 214m²
With Garage
buy
300.000 €
Small farm, located in Lagoa do Cão, composed of 2 Urban articles with 716 m2 and 2 rustic articles with 10 700 m2, of which about 8000 m2 in low density urban area.
In the small farm are already built two houses of habitation and several annexes, one of which with stone walls.
With access to water, electricity and telecommunications networks and with a reservoir for the use of rainwater.
Ideal for development of tourist project since it has a grove area where a stone house is located.
Located in a village where you breathe tranquility, about 850 m from the IC2 and 6 km from the center of Alcobaça and the imposing Monastery of Alcobaça, one of the most beautiful Cistercian monasteries in Europe, with more than 900 years of history and UNESCO Heritage since 1989.
In the small farm are already built two houses of habitation and several annexes, one of which with stone walls.
With access to water, electricity and telecommunications networks and with a reservoir for the use of rainwater.
Ideal for development of tourist project since it has a grove area where a stone house is located.
Located in a village where you breathe tranquility, about 850 m from the IC2 and 6 km from the center of Alcobaça and the imposing Monastery of Alcobaça, one of the most beautiful Cistercian monasteries in Europe, with more than 900 years of history and UNESCO Heritage since 1989.
Contact
House 5 Bedrooms Duplex
Alcobaça e Vestiaria, Distrito de Leiria
Used · 250m²
With Garage
buy
690.000 €
Be dazzled by the elegance and comfort of this 5 bedroom villa in Alcobaça with panoramic views over the imposing Monastery of Alcobaça and the Serra de Aire e Candeeiros.
On the ground floor there is a bedroom, a large living room with large windows that open onto a spectacular terrace with barbecue, an equipped kitchen and a bathroom.
On the upper floor there is a bathroom and four spacious bedrooms, two of them with balconies facing one of the best panoramic points in Alcobaça. This villa also has gas or wood central heating, which makes the space more welcoming.
The property also has a garage transformed into a studio with kitchen and bathroom at pool level, which is surrounded by a lawn where you can rest with the tranquillity that the area provides.
One of the points to highlight is the privileged location with excellent access. On a quiet street, this villa is strategically located, providing tranquillity without compromising proximity to all essential services.
Living in the municipality of Alcobaça is to be in permanent contact with the best of both worlds, where you will find not only large urban centres, villages and towns, but also beaches just 10 minutes away, immense green and cultural spaces, historical monuments and other central places in the country.
Distances:
Lisbon - 1h20
Nazaré - 10 minutes
São Martinho do Porto - 22 minutes
Foz de Arelho - 30 minutes
Leiria - 30 minutes
Caldas da Rainha - 25 minutes
On the ground floor there is a bedroom, a large living room with large windows that open onto a spectacular terrace with barbecue, an equipped kitchen and a bathroom.
On the upper floor there is a bathroom and four spacious bedrooms, two of them with balconies facing one of the best panoramic points in Alcobaça. This villa also has gas or wood central heating, which makes the space more welcoming.
The property also has a garage transformed into a studio with kitchen and bathroom at pool level, which is surrounded by a lawn where you can rest with the tranquillity that the area provides.
One of the points to highlight is the privileged location with excellent access. On a quiet street, this villa is strategically located, providing tranquillity without compromising proximity to all essential services.
Living in the municipality of Alcobaça is to be in permanent contact with the best of both worlds, where you will find not only large urban centres, villages and towns, but also beaches just 10 minutes away, immense green and cultural spaces, historical monuments and other central places in the country.
Distances:
Lisbon - 1h20
Nazaré - 10 minutes
São Martinho do Porto - 22 minutes
Foz de Arelho - 30 minutes
Leiria - 30 minutes
Caldas da Rainha - 25 minutes
Contact
Village house 5 Bedrooms
Ansião, Distrito de Leiria
Used · 179m²
With Garage
buy
355.000 €
EXCLUSIVE AT PORTUGALISSIMMO
Very privately located yet very close to the cozy village of Ansião, you will find this modern bungalow equipped with all amenities.
The house has a large living kitchen with AEG induction hob and AEG oven. There are 5 (bed) rooms, including 1 with luxury ensuite bathroom. Further down the house, there is a second, very luxurious bathroom including 1 luxury whirlpool (light + bluetooth and 16 jets below and 12 to the side). The living room is large and has an excellent fireplace. Both the kitchen and living room and 2 bedrooms are air-conditioned. There are electric heaters in the other rooms and bathrooms. In the smallest room, the washer and dryer are installed and there is the hot water supply (brand: Videira, 200L).
All windows and doors in the house are double-glazed, except the front door with window. The double doors in the kitchen and living room open onto a fully walled private backyard, where the swimming pool is located. The living room and kitchen diner are heated by a fireplace.
On the large property, where you will find all the privacy you need, close to the house, there are 2 very large industrial barns that could be used for woodworking, printing, manufacture of pharmaceutical preparations, shipbuilding, manufacture of military fighting vehicles, furniture manufacturing. The possibilities are enormous. Opposite the barns are ruins that could be used as storage rooms in the future.
At the moment, part of the house is used as a local rental, called Alojamento Local. This allows you to generate income.
Layout:
5 bedrooms, 2 with air conditioning and 1 ensuite
1 small room with hot water system and connection for washer and dryer
1 living room
1 kitchen diner
Since 2023 completely renovated with new floors, doors, windows, water pipes and electrics 3 septic tanks
1 well for rainwater storage
City water
Electricity EDP
Portuguese television antenna
Internet is possible via NOS
Fruit trees: 6 oranges, 5 nut trees, 2 fig trees
2 garages
1 small storage house
2 industrial sheds
Surroundings:
Supermarkets Intermarché and Pingo Doce 5 minutes
Confectioners Diogo and AnsiDoce 5 minutes
Tapas bar Tarouca 5 minutes
Nabi, ice cream parlour 5 minutes
Mau Maria Bistro Café 5 minutes
Weekly market, every Saturday morning 5 minutes
Primary and secondary school 5 minutes
River beach Fragas de São Simão 20 minutes
Restaurant Sazonal in Pombal, vegetarian 20 minutes
Dornes 30 minutes
Coimbra 40 minutes
Templar city of Tomar 40 minutes
The sea 45 minutes
Sanctuary Fátima 50 minutes
Are you interested in this unique property? Schedule a viewing with Portugalissimmo, our team is waiting for you!
Very privately located yet very close to the cozy village of Ansião, you will find this modern bungalow equipped with all amenities.
The house has a large living kitchen with AEG induction hob and AEG oven. There are 5 (bed) rooms, including 1 with luxury ensuite bathroom. Further down the house, there is a second, very luxurious bathroom including 1 luxury whirlpool (light + bluetooth and 16 jets below and 12 to the side). The living room is large and has an excellent fireplace. Both the kitchen and living room and 2 bedrooms are air-conditioned. There are electric heaters in the other rooms and bathrooms. In the smallest room, the washer and dryer are installed and there is the hot water supply (brand: Videira, 200L).
All windows and doors in the house are double-glazed, except the front door with window. The double doors in the kitchen and living room open onto a fully walled private backyard, where the swimming pool is located. The living room and kitchen diner are heated by a fireplace.
On the large property, where you will find all the privacy you need, close to the house, there are 2 very large industrial barns that could be used for woodworking, printing, manufacture of pharmaceutical preparations, shipbuilding, manufacture of military fighting vehicles, furniture manufacturing. The possibilities are enormous. Opposite the barns are ruins that could be used as storage rooms in the future.
At the moment, part of the house is used as a local rental, called Alojamento Local. This allows you to generate income.
Layout:
5 bedrooms, 2 with air conditioning and 1 ensuite
1 small room with hot water system and connection for washer and dryer
1 living room
1 kitchen diner
Since 2023 completely renovated with new floors, doors, windows, water pipes and electrics 3 septic tanks
1 well for rainwater storage
City water
Electricity EDP
Portuguese television antenna
Internet is possible via NOS
Fruit trees: 6 oranges, 5 nut trees, 2 fig trees
2 garages
1 small storage house
2 industrial sheds
Surroundings:
Supermarkets Intermarché and Pingo Doce 5 minutes
Confectioners Diogo and AnsiDoce 5 minutes
Tapas bar Tarouca 5 minutes
Nabi, ice cream parlour 5 minutes
Mau Maria Bistro Café 5 minutes
Weekly market, every Saturday morning 5 minutes
Primary and secondary school 5 minutes
River beach Fragas de São Simão 20 minutes
Restaurant Sazonal in Pombal, vegetarian 20 minutes
Dornes 30 minutes
Coimbra 40 minutes
Templar city of Tomar 40 minutes
The sea 45 minutes
Sanctuary Fátima 50 minutes
Are you interested in this unique property? Schedule a viewing with Portugalissimmo, our team is waiting for you!
Contact
House 5 Bedrooms Duplex
Leiria, Pousos, Barreira e Cortes, Distrito de Leiria
Used · 350m²
With Garage
buy
780.000 €
Imagine a villa of contemporary architecture, located on a plot of 2204 m2, with a gross construction area of 535m2 and a private area of 350m2. The modern and minimalist design of the house contrasts wonderfully with the beauty of the natural landscape that stretches out in front of it. Materials such as stone, glass and natural wood are used harmoniously, creating an elegant and sophisticated environment.
Upon entering you are faced with a glass wall and you are even forced to stop and contemplate the landscape, breathtaking in sight, overlooking Senhora do Monte and Serra de Aire e Candeeiros.
On the left side, the pivot door divides the social area from the private area of the house.
The kitchen, with 28m2 (also with independent side entrance) fully equipped with appliances, including a fridge and a vertical freezer, has a spacious island and has the support of a 6m2 pantry. It’s a culinary lover’s dream, offering functional and stylish space to prepare meals.
The entire social area has a wall/cabinet in the central area that allows the connection between the kitchen and the living rooms - dining and living, each with 30m2 - through two large sliding doors hidden in the wall. Thus, you can either have individualised rooms or enjoy a social area with about 90m2.
In the spacious and comfortable living rooms, natural light flows generously through large panoramic windows, providing breathtaking views and extending the space to a terrace, ideal for moments of relaxation or entertainment, contemplating the sunset and the magnificent view of the mountains that stretches out before you!
In the private area we have 1 suite, 3 bedrooms and 2 bathrooms. True havens of peace, all bedrooms have spacious wardrobes. The master suite has about 45m2 and, like all bedrooms, has access to a large balcony also facing the Serra de Aire e Candeeiros.
Going down the natural wood stairs, to the basement (at the ground floor level of the back of the house) we have on the left side an imposing wall of natural stone and on the right side, of glass, already glimpsing a room of 35m2, which can be used as a gym, office or library, since it has cabinets, also made of natural wood along one wall.
This is followed by the garage with 112m2, laundry, 12m2 and bathroom with 5 m2.
Outside, the villa continues to surprise with a plot divided into 3 large terraces, with fruit trees, well and water reservoir. A true oasis of tranquillity and natural beauty. This villa is the perfect setting to live unforgettable moments, in the tranquillity of the countryside and just 10 minutes from the city centre of Leiria.
A true sanctuary of luxury and comfort where modern life meets natural beauty, providing an incomparable quality of life.
Don’t hesitate, come visit!
Upon entering you are faced with a glass wall and you are even forced to stop and contemplate the landscape, breathtaking in sight, overlooking Senhora do Monte and Serra de Aire e Candeeiros.
On the left side, the pivot door divides the social area from the private area of the house.
The kitchen, with 28m2 (also with independent side entrance) fully equipped with appliances, including a fridge and a vertical freezer, has a spacious island and has the support of a 6m2 pantry. It’s a culinary lover’s dream, offering functional and stylish space to prepare meals.
The entire social area has a wall/cabinet in the central area that allows the connection between the kitchen and the living rooms - dining and living, each with 30m2 - through two large sliding doors hidden in the wall. Thus, you can either have individualised rooms or enjoy a social area with about 90m2.
In the spacious and comfortable living rooms, natural light flows generously through large panoramic windows, providing breathtaking views and extending the space to a terrace, ideal for moments of relaxation or entertainment, contemplating the sunset and the magnificent view of the mountains that stretches out before you!
In the private area we have 1 suite, 3 bedrooms and 2 bathrooms. True havens of peace, all bedrooms have spacious wardrobes. The master suite has about 45m2 and, like all bedrooms, has access to a large balcony also facing the Serra de Aire e Candeeiros.
Going down the natural wood stairs, to the basement (at the ground floor level of the back of the house) we have on the left side an imposing wall of natural stone and on the right side, of glass, already glimpsing a room of 35m2, which can be used as a gym, office or library, since it has cabinets, also made of natural wood along one wall.
This is followed by the garage with 112m2, laundry, 12m2 and bathroom with 5 m2.
Outside, the villa continues to surprise with a plot divided into 3 large terraces, with fruit trees, well and water reservoir. A true oasis of tranquillity and natural beauty. This villa is the perfect setting to live unforgettable moments, in the tranquillity of the countryside and just 10 minutes from the city centre of Leiria.
A true sanctuary of luxury and comfort where modern life meets natural beauty, providing an incomparable quality of life.
Don’t hesitate, come visit!
Contact
Detached House 5 Bedrooms
Alvorge, Ansião, Distrito de Leiria
New · 257m²
With Garage
buy
470.000 €
Spectacular villa V5 isolated in finishing phase, with unobstructed views.
Implanted in a plot of land with 2540m2
Lower floor with two independent garages, a lounge, two bedrooms, bathroom, laundry and balcony throughout the length of the villa with panoramic views.
Upper floor with kitchen, living room with two environments and terrace with barbecue, suite with closet, three bedrooms with wardrobes, bathroom with bathtub, to complete this stunning villa we have another balcony with excellent panoramic views.
House equipped with air conditioning, electric blinds, central vacuum, aluminum frames with double glazing of thermal cut oscillo-stop, heating of water by solar panels and pre-installation of central heating.
Located in the parish of Alvorge, with several land routes in an indiscretionary landscape.
Good access to Ansião, Penela and Condeixa-a-Nova and close to the main health and commerce services.
Your dream lives here!
Implanted in a plot of land with 2540m2
Lower floor with two independent garages, a lounge, two bedrooms, bathroom, laundry and balcony throughout the length of the villa with panoramic views.
Upper floor with kitchen, living room with two environments and terrace with barbecue, suite with closet, three bedrooms with wardrobes, bathroom with bathtub, to complete this stunning villa we have another balcony with excellent panoramic views.
House equipped with air conditioning, electric blinds, central vacuum, aluminum frames with double glazing of thermal cut oscillo-stop, heating of water by solar panels and pre-installation of central heating.
Located in the parish of Alvorge, with several land routes in an indiscretionary landscape.
Good access to Ansião, Penela and Condeixa-a-Nova and close to the main health and commerce services.
Your dream lives here!
Contact
House 5 Bedrooms
Alfeizerão, Alcobaça, Distrito de Leiria
Under construction · 210m²
With Garage
buy
595.000 €
Inserted in a private condominium, located in a very quiet area with unobstructed views of a beautiful valley where green areas abound.
It has excellent sun exposure, plenty of natural light, equipped with large 3 m high windows, 4 bedrooms, 4 bathrooms, saltwater swimming pool, 1 fully independent office or studio with private bathroom, open-plan living room and kitchen with island, generously sized and views of the valley.
Composed by:
Entrance hall;
Kitchen and living room in open space;
4 bedrooms,
4 bathrooms
1 independent office/atelier with direct access to the outside and private bathroom;
Technical area;
Open garage for 2 cars;
Additional private parking outside;
Garden;
Saltwater swimming pool 9 m x 4.5 m;
Equipped with:
Aluminum windows with thermal cut;
Electric shutters;
False ceilings with LED lighting;
Kitchen equipped with: Cooktop with integrated extractor; oven and refrigerator;
Granite kitchen countertop;
Heat pump for water heating;
Controlled mechanical ventilation (VMC);
Pre-installation of air conditioning;
Automatic gate;
Located just 10 minutes from the beach of São Martinho do Porto, 20 minutes from Caldas da Rainha, and 20 minutes from Alcobaça.
Distances:
Beach, São Martinho do Porto Bay: 8.5km
Nazaré - 17km
A8 Motorway: 3km
São Martinho do Porto Train Station: 10km
Lisbon Airport: 100 km
Golf Óbidos: 43 km
Caldas da Rainha: 19km
Alcobaça: 15 km
It has excellent sun exposure, plenty of natural light, equipped with large 3 m high windows, 4 bedrooms, 4 bathrooms, saltwater swimming pool, 1 fully independent office or studio with private bathroom, open-plan living room and kitchen with island, generously sized and views of the valley.
Composed by:
Entrance hall;
Kitchen and living room in open space;
4 bedrooms,
4 bathrooms
1 independent office/atelier with direct access to the outside and private bathroom;
Technical area;
Open garage for 2 cars;
Additional private parking outside;
Garden;
Saltwater swimming pool 9 m x 4.5 m;
Equipped with:
Aluminum windows with thermal cut;
Electric shutters;
False ceilings with LED lighting;
Kitchen equipped with: Cooktop with integrated extractor; oven and refrigerator;
Granite kitchen countertop;
Heat pump for water heating;
Controlled mechanical ventilation (VMC);
Pre-installation of air conditioning;
Automatic gate;
Located just 10 minutes from the beach of São Martinho do Porto, 20 minutes from Caldas da Rainha, and 20 minutes from Alcobaça.
Distances:
Beach, São Martinho do Porto Bay: 8.5km
Nazaré - 17km
A8 Motorway: 3km
São Martinho do Porto Train Station: 10km
Lisbon Airport: 100 km
Golf Óbidos: 43 km
Caldas da Rainha: 19km
Alcobaça: 15 km
Contact
Farm Land 5 Bedrooms +3
Alvorninha, Caldas da Rainha, Distrito de Leiria
Remodelled · 382m²
With Garage
buy
669.000 €
Quintinha de Sonho para Venda!!
Descubra o refúgio perfeito nesta Quintinha de Sonho, onde a tranquilidade do campo encontra a conveniência da cidade!
Esta magnífica propriedade oferece uma experiência de vida única, combinando grandes áreas de habitação e espaços verdes num estilo rústico mas com todo o conforto e comodidade.
Composta por habitação principal, suite privada e ainda mais três apartamentos em separado esta propriedade é ideal para quem pretende rentabilizar ou receber familiares e amigos!
Ainda com moradia extra dentro da propriedade que pode ser utilizada para habitação adicional, garagem, arrumos etc..
Destaques da Propriedade:
Espaços Amplos: Desfrute de uma vasta e agradável área de terreno, ideal para atividades ao ar livre, jardinagem, ou simplesmente para relaxar no meio da natureza.
Piscina Privativa: Refresque-se nos dias quentes com uma piscina de água cristalina, perfeita para momentos de lazer e diversão com a família e amigos. Poço de água na propriedade!
Telheiro com churrasqueira, lavanderia e tantas outras comodidades, aqui tem mesmo tudo o que precisa.
Ambiente Sossegado: Viva num local calmo e sereno, onde o som da natureza é a sua principal companhia.
Proximidade com a Cidade e a Praia: Localização privilegiada que combina o melhor dos dois mundos.
A apenas alguns minutos da cidade, com fácil acesso a todas as comodidades, e a poucos kms das belas praias da região.
Painéis solares, aquecimento por piso radiante no chão!
Tanto para elogiar esta magnifica propriedade, mas nada como visita-la pessoalmente!!
Esta é a oportunidade que você esperava para viver num local onde o conforto e a qualidade de vida são a prioridade.
Venha conhecer esta pequena Quintinha de Sonho e transforme seus sonhos em realidade!
Entre em contato hoje mesmo e agende uma visita! Não perca esta oportunidade de viver num lugar especial!
Descubra o refúgio perfeito nesta Quintinha de Sonho, onde a tranquilidade do campo encontra a conveniência da cidade!
Esta magnífica propriedade oferece uma experiência de vida única, combinando grandes áreas de habitação e espaços verdes num estilo rústico mas com todo o conforto e comodidade.
Composta por habitação principal, suite privada e ainda mais três apartamentos em separado esta propriedade é ideal para quem pretende rentabilizar ou receber familiares e amigos!
Ainda com moradia extra dentro da propriedade que pode ser utilizada para habitação adicional, garagem, arrumos etc..
Destaques da Propriedade:
Espaços Amplos: Desfrute de uma vasta e agradável área de terreno, ideal para atividades ao ar livre, jardinagem, ou simplesmente para relaxar no meio da natureza.
Piscina Privativa: Refresque-se nos dias quentes com uma piscina de água cristalina, perfeita para momentos de lazer e diversão com a família e amigos. Poço de água na propriedade!
Telheiro com churrasqueira, lavanderia e tantas outras comodidades, aqui tem mesmo tudo o que precisa.
Ambiente Sossegado: Viva num local calmo e sereno, onde o som da natureza é a sua principal companhia.
Proximidade com a Cidade e a Praia: Localização privilegiada que combina o melhor dos dois mundos.
A apenas alguns minutos da cidade, com fácil acesso a todas as comodidades, e a poucos kms das belas praias da região.
Painéis solares, aquecimento por piso radiante no chão!
Tanto para elogiar esta magnifica propriedade, mas nada como visita-la pessoalmente!!
Esta é a oportunidade que você esperava para viver num local onde o conforto e a qualidade de vida são a prioridade.
Venha conhecer esta pequena Quintinha de Sonho e transforme seus sonhos em realidade!
Entre em contato hoje mesmo e agende uma visita! Não perca esta oportunidade de viver num lugar especial!
Contact
Detached House 5 Bedrooms Duplex
Turquel, Alcobaça, Distrito de Leiria
Remodelled · 192m²
buy
325.000 €
The villa is located in the centre of Turquel, in an area of new villas in a quiet location, the sun exposure is from morning to afternoon, close to schools, commercial areas as well as all small commerce, next to the health centre and sports pavilion right next door there is a playground.
Less than 5 minutes from the IC2, 10 km from ALCOBAÇA, 20 km from SÃO MARTINHO and 25 km from NAZARÉ and ÓBIDOS, from LISBON to the airport about 90 km, hour and a half by car.
The villa consists of two floors, at the entrance we have a porch with 3.75 m² and they have a second porch with 5.90 m² from the kitchen to the garden where the barbecue is located and where there is space for a pool if you wish.
The ground floor consists of a hall with 5.40 m², a living room with 39.40 m², a dining room with 24.15 m², the kitchen with 22.15 m², laundry room with 5.30 m² and a full bathroom with 5.05 m², the garage was transformed into a suite with a full bathroom with 24.10 m².
On the 1st floor we have a hall with 12.60 m² that gives access to the bedrooms and suites and also to a common bathroom to support the two bedrooms with 6.60 m², the 1st suite has 22.85 m² the 2nd suite has 21.40 m² this one with 2 wardrobes and with exit to the terrace with 28.00 m², we have first bedroom with 16.55 m² and the second bedroom with 14.00 m² with a wardrobe and also exit to the terrace with 28.00 m² .
The villa is equipped with central heating in all rooms, central vacuum, air conditioning in all rooms, automatic gate, PVC windows with double glazing and tilt stops and thermal cut which guarantees a thermal efficiency of letter A.
The heating system is made by pellets and a 300 litre cylinder for water heating, the kitchen is all equipped with BOSCH brand appliances.
The backyard has a garden all around the house with a leisure area, a barbecue, and several fruit trees and a patio with space for up to three cars and in the corridor space for two more.
Less than 5 minutes from the IC2, 10 km from ALCOBAÇA, 20 km from SÃO MARTINHO and 25 km from NAZARÉ and ÓBIDOS, from LISBON to the airport about 90 km, hour and a half by car.
The villa consists of two floors, at the entrance we have a porch with 3.75 m² and they have a second porch with 5.90 m² from the kitchen to the garden where the barbecue is located and where there is space for a pool if you wish.
The ground floor consists of a hall with 5.40 m², a living room with 39.40 m², a dining room with 24.15 m², the kitchen with 22.15 m², laundry room with 5.30 m² and a full bathroom with 5.05 m², the garage was transformed into a suite with a full bathroom with 24.10 m².
On the 1st floor we have a hall with 12.60 m² that gives access to the bedrooms and suites and also to a common bathroom to support the two bedrooms with 6.60 m², the 1st suite has 22.85 m² the 2nd suite has 21.40 m² this one with 2 wardrobes and with exit to the terrace with 28.00 m², we have first bedroom with 16.55 m² and the second bedroom with 14.00 m² with a wardrobe and also exit to the terrace with 28.00 m² .
The villa is equipped with central heating in all rooms, central vacuum, air conditioning in all rooms, automatic gate, PVC windows with double glazing and tilt stops and thermal cut which guarantees a thermal efficiency of letter A.
The heating system is made by pellets and a 300 litre cylinder for water heating, the kitchen is all equipped with BOSCH brand appliances.
The backyard has a garden all around the house with a leisure area, a barbecue, and several fruit trees and a patio with space for up to three cars and in the corridor space for two more.
Contact
House 5 Bedrooms Triplex
Pedrógão Grande, Distrito de Leiria
Used · 169m²
With Garage
buy
280.000 €
Property with great potential, located just 500 meters from a café/restaurant and 7km from the centre of the village of Pedrogão Grande, consisting of a 3 bedroom villa and a 2 bedroom villa, with garage, covered parking space and leisure area.
The 3 bedroom villa has been recently renovated, consists of 3 floors, is equipped with wood-burning central heating (radiators in all rooms), heated towel rails, double glazing with thermal cut, pre-installation for solar panels, insulation on the roof.
The house is all walled, has an automatic gate, covered parking space for 2 cars and a garage.
It is distributed as follows:
On the ground floor, we have a nice balcony that leads us to enter the living and dining room in open space with fireplace and stove, kitchen and bathroom.
Access to the 1st floor is via stairs, which lead us to the 3 bedrooms all equipped with radiators, and to 1 bathroom equipped with heated towel rail
On the lower floor there are 3 rooms for storage and a cellar.
In the courtyard we can also count on a leisure area equipped with a wood oven and barbecue.
The 2 bedroom villa, in need of some aesthetic renovations, is spread over 2 floors as follows:
1st floor consists of living room, 2 bedrooms, 1 bathroom, 1 kitchen
On the lower floor (ground floor), we can count on several rooms for storage and a typical wood oven that overlook the patio that has direct access to a small plot at the back of the house.
Excellent opportunity for those looking for a house to live in with a possible source of income from the other house or even to live with family or receive friends.
Grab this opportunity and schedule your visit!
Points of interest/distances:
Café/restaurant and petrol station - 550m
Cabril River Beach, Cabril Dam Albufeira - 8km
Mega Fundeira River Beach - 5km
Vila de Pedrogão Grande (cafes, restaurants, buses, supermarkets, schools, banks) - 7km
Praia das Rocas, Castanheira de Pêra (cafes, restaurants, buses, supermarkets, schools, banks) - 9km
Vila de Figueiró dos Vinhos (cafes, restaurants, buses, hypermarkets, schools, banks) - 20km
Coimbra - 60km
Lisbon/Porto International Airport - 190km
The 3 bedroom villa has been recently renovated, consists of 3 floors, is equipped with wood-burning central heating (radiators in all rooms), heated towel rails, double glazing with thermal cut, pre-installation for solar panels, insulation on the roof.
The house is all walled, has an automatic gate, covered parking space for 2 cars and a garage.
It is distributed as follows:
On the ground floor, we have a nice balcony that leads us to enter the living and dining room in open space with fireplace and stove, kitchen and bathroom.
Access to the 1st floor is via stairs, which lead us to the 3 bedrooms all equipped with radiators, and to 1 bathroom equipped with heated towel rail
On the lower floor there are 3 rooms for storage and a cellar.
In the courtyard we can also count on a leisure area equipped with a wood oven and barbecue.
The 2 bedroom villa, in need of some aesthetic renovations, is spread over 2 floors as follows:
1st floor consists of living room, 2 bedrooms, 1 bathroom, 1 kitchen
On the lower floor (ground floor), we can count on several rooms for storage and a typical wood oven that overlook the patio that has direct access to a small plot at the back of the house.
Excellent opportunity for those looking for a house to live in with a possible source of income from the other house or even to live with family or receive friends.
Grab this opportunity and schedule your visit!
Points of interest/distances:
Café/restaurant and petrol station - 550m
Cabril River Beach, Cabril Dam Albufeira - 8km
Mega Fundeira River Beach - 5km
Vila de Pedrogão Grande (cafes, restaurants, buses, supermarkets, schools, banks) - 7km
Praia das Rocas, Castanheira de Pêra (cafes, restaurants, buses, supermarkets, schools, banks) - 9km
Vila de Figueiró dos Vinhos (cafes, restaurants, buses, hypermarkets, schools, banks) - 20km
Coimbra - 60km
Lisbon/Porto International Airport - 190km
Contact
Can’t find the property you’re looking for?


