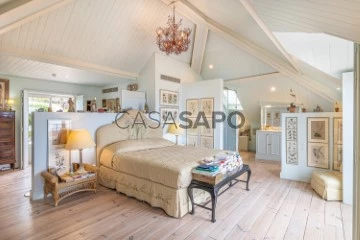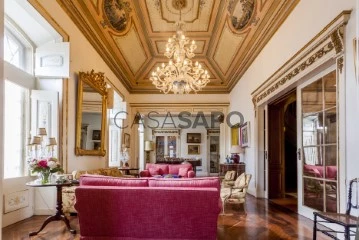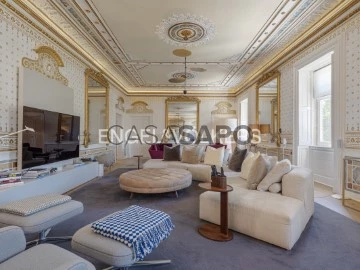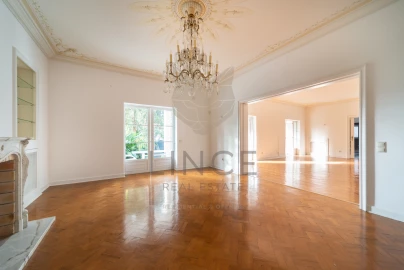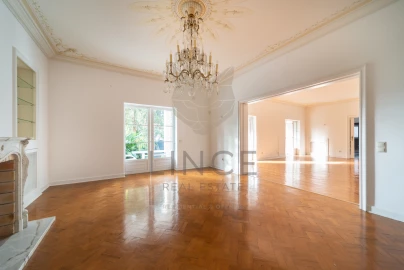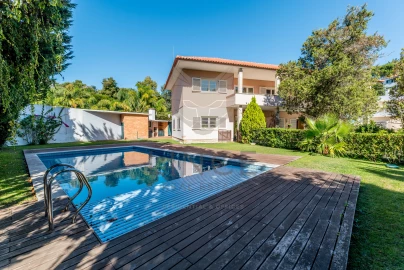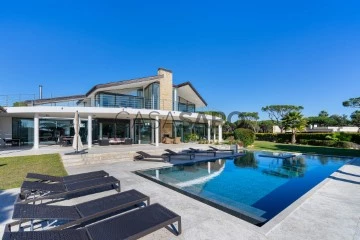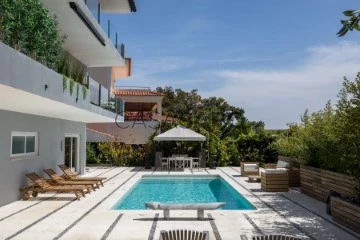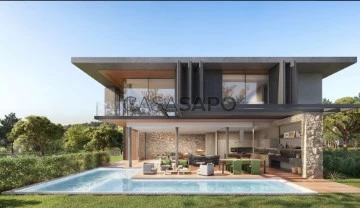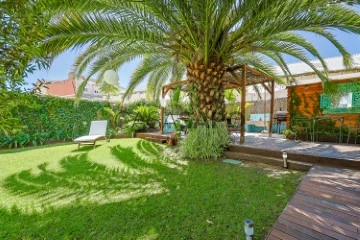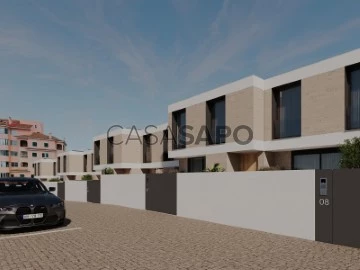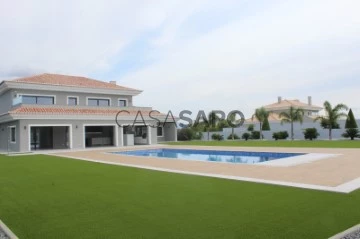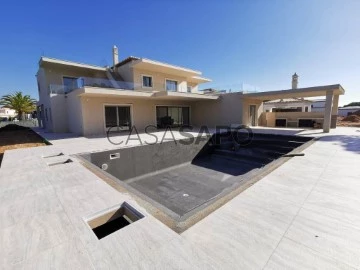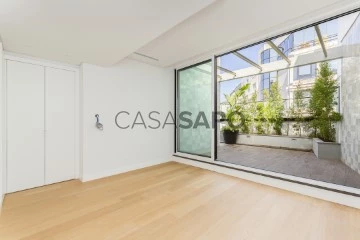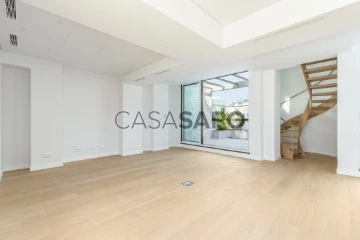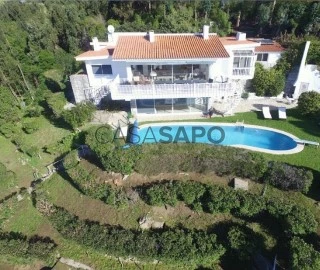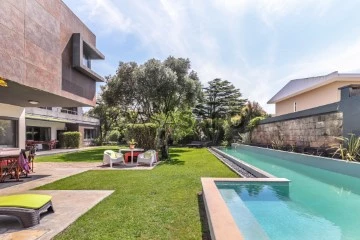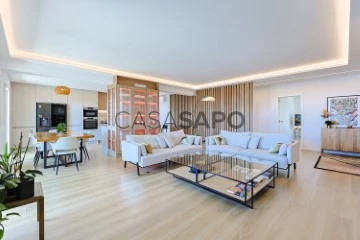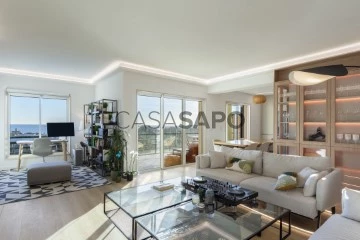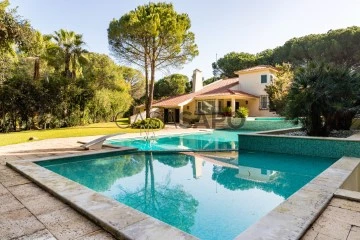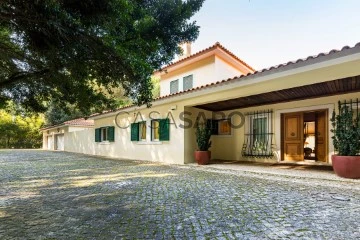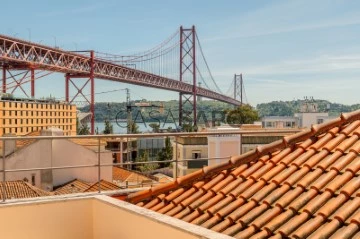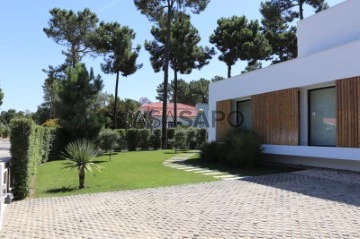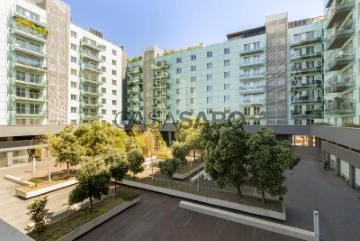Property Type
5
Price
More filters
634 Properties for 5 Bedrooms higher price, Used, near Police
Order by
Higher price
Apartment 5 Bedrooms
Santa Maria Maior, Lisboa, Distrito de Lisboa
Used · 850m²
With Garage
buy
8.200.000 €
Fall in love with the exceptionality of this late eighteenth century building of 5 floors, 850m2 of gross private area, completely renovated, with elevator and private parking.
In a very popular area of the city of Lisbon, near the emblematic cathedral, the Castelo district and the viewpoints of Santa Luzia and Portas do Sol, the building has a triplex penthouse T3 of 350m2 from which one enjoys a sublime view of the historic center and the Tagus River and 2 studios on the second floors.
The property is south-facing and therefore bathed in natural light, and stands out for the quality of its finishes, its meticulous decoration, the spaciousness of its spaces and its high ceilings, all of which are characteristic of Pombaline architecture and offer a unique living environment in the historic heart of Lisbon.
On the first, second and third floors, the building has two studios, also completely renovated, currently with a local accommodation license (AL). Although the new package of measures of the MaisHabitação government limits these new licenses in this historical area of Lisbon, the buyer will have the possibility of renting these studios and thus obtain an additional income.
The building has undergone a complete rehabilitation and renovation, which has increased its private construction area. The building also has a generously sized terrace and a patio on the top floor, which enjoys a breathtaking view.
The building is equipped with reversible air-conditioning, double glazed windows in PVC and mobile network extension system distributed throughout the building.
Schedule your visit and fall in love with this property with unique features.
In a very popular area of the city of Lisbon, near the emblematic cathedral, the Castelo district and the viewpoints of Santa Luzia and Portas do Sol, the building has a triplex penthouse T3 of 350m2 from which one enjoys a sublime view of the historic center and the Tagus River and 2 studios on the second floors.
The property is south-facing and therefore bathed in natural light, and stands out for the quality of its finishes, its meticulous decoration, the spaciousness of its spaces and its high ceilings, all of which are characteristic of Pombaline architecture and offer a unique living environment in the historic heart of Lisbon.
On the first, second and third floors, the building has two studios, also completely renovated, currently with a local accommodation license (AL). Although the new package of measures of the MaisHabitação government limits these new licenses in this historical area of Lisbon, the buyer will have the possibility of renting these studios and thus obtain an additional income.
The building has undergone a complete rehabilitation and renovation, which has increased its private construction area. The building also has a generously sized terrace and a patio on the top floor, which enjoys a breathtaking view.
The building is equipped with reversible air-conditioning, double glazed windows in PVC and mobile network extension system distributed throughout the building.
Schedule your visit and fall in love with this property with unique features.
Contact
Mansion 5 Bedrooms
Paço do Lumiar, Lisboa, Distrito de Lisboa
Used · 860m²
With Garage
buy
7.500.000 €
Fantastic mansion located in the north of Lisbon. With charming entrance hall, living room, dining room, living room / library with fireplace, master suite with closet, pantry, modern kitchen, laundry and pantry. stolen waters with 2 suites, one of them with mezzanine and terrace. It has a garage with parking You can also enjoy and relax in the beautiful garden and swimming pool. Large spaces, aesthetically irreprehensible, live and transform themselves to the taste of the splendid Light of Lisbon.
You can consult this property or other suggestions on our website portadochao.pt.
You can consult this property or other suggestions on our website portadochao.pt.
Contact
Duplex 5 Bedrooms Triplex
Estrela, Lisboa, Distrito de Lisboa
Used · 456m²
With Garage
buy
6.000.000 €
In the former Palace of Visconde dos Olivais, the luxury condominium ’Buenos Aires Palace’ was born in 2105, in the heart of Lapa. The Palace recovered all its grandeur in a unique project, preserving the sobriety and elegance of the architecture of the central turrets, combined with contemporary and modern architecture. This 7-room apartment, in a triplex, presents itself as a unique property, with details of history and art engraved in the architecture in its magnificent interiors that have been completely restored. This apartment, with more than 460 sqm, is located in the prime area of the condominium. High ceilings, details on the ceilings, and interior spaces fit for royalty. Several details, such as the wooden interior doors with porcelain handles, were restored and maintained. The original walls of the palace’s central turrets allow for natural and privileged air conditioning. In the prime area, upon entering the apartment, you will enjoy an impressive living room, and adjacent to this is the dining room, which connects to the kitchen area with Smeg equipment, a private laundry area, and a guest toilet. On the bedroom floor, we find 4 suites and an office, all of them with perfect connections to a fantastic deck terrace, perfect for enjoying the outdoors and equipped. Private elevator from the 3-space garage to the interior of the apartment. From the terrace, we can access the common area of the condominium’s swimming pool and gardens. A pearl in the heart of Lisbon could be your next home! Book your visit!
Lapa is one of the most noble areas of Lisbon, brimming with a past of history and memories of a past aristocracy reflected in the present. With Jardim da Estrela as your neighbor, you can breathe tranquility and the best that Lisbon has to offer. This excellent property, located in the sought-after neighborhood of Estrela, just a few minutes walk from the garden and the Basilica, offers a unique quality of life.
Lapa is one of the most noble areas of Lisbon, brimming with a past of history and memories of a past aristocracy reflected in the present. With Jardim da Estrela as your neighbor, you can breathe tranquility and the best that Lisbon has to offer. This excellent property, located in the sought-after neighborhood of Estrela, just a few minutes walk from the garden and the Basilica, offers a unique quality of life.
Contact
House 5 Bedrooms Duplex
Cascais e Estoril, Distrito de Lisboa
Used · 532m²
With Garage
buy
5.000.000 €
Magnificent 5 Bedrooms Villa + 3 in the center of Estoril, with private swimming pool and large private garden
This magnificent villa, in the heart of Estoril, is inserted in a plot of land with 1518 m2. It has a private pool, garage for two cars and barbecue. Its location is the best in Estoril, walking distance (just 800 meters) from Praia do Tamariz and Estoril train station, as well as several small national and international schools, the Banyan Tree Spa and Gym, along with the Casino Estoril. This property combines centrality with open and wide views to green areas, truly a gem in current days.
Inside, it’s classic premium details, bring out the best of the house’s architecture, with high quality finishes, hand-painted ceilings and marble fire places, oak details and spacious layout.
General features:
Floor 0:
- Entrance hall;
- Library all in oak boisserie;
- Guest bathroom;
- Cloakroom;
- Spacious living room with fireplace with direct access to the garden;
- Dining room with fireplace and direct access to the garden;
- Fully equipped kitchen;
- Laundry;
- Bedroom en-suite 1;
- Bathroom;
- Multi-purpose room;
Floor 1:
- Bedroom en-suite 2 with fitted wardrobes and balcony;
- Master suite with closet and balcony;
- 2 Bedrooms with fitted wardrobes;
- 1 complete bathroom that supports the two bedrooms.
Other features:
- Pool;
- Central heating;
- Barbecue area;
- Garage for two cars;
- Wine cellar;
- Storage area.
Excellent opportunity to live in Estoril.
Close to local beaches, golf courses, tennis and paddle, national and international schools, Casino Estoril and much more, this is the reference area of Costa do Estoril, about 5 minutes from the village of Cascais and 30 minutes from the center of Lisbon , with a vast transport network available and easy access to Humberto Delgado airport (Lisbon).
Neighborhood Description:
The so-called ’Costa do Sol’, or ’Portuguese Riviera’, begins in Estoril and extends to Cascais. It is where rich, famous and monarchs from various corners of Europe settled during World War II, since Portugal remained neutral and secure.
It remains a cosmopolitan area with large mansions, world-class golf courses, a racecourse, and of course, the beach, attracting tourists and locals for much of the year.
The so-called ’Costa do Sol’, or ’Portuguese Riviera’, begins in Estoril and extends to Cascais. It is where rich, famous and monarchs from various corners of Europe settled during World War II, since Portugal remained neutral and secure.
It remains a cosmopolitan area with large mansions, world-class golf courses, a racecourse, and of course, the beach, attracting tourists and locals for much of the year.
For a beach day, a swim, a fresh seafood meal, or simply for a stroll along the sea, Lisbon goes to Cascais.
Destination of the European aristocracy in the mid-twentieth century, it remains a villa with palaces, narrow streets and a Mediterranean environment in the Atlantic. It is also a mecca for surfers and windsurfers, especially Guincho Beach, which was once the stage of the world championship. And there are cultural attractions, which make it a good destination for any time of the year.
This magnificent villa, in the heart of Estoril, is inserted in a plot of land with 1518 m2. It has a private pool, garage for two cars and barbecue. Its location is the best in Estoril, walking distance (just 800 meters) from Praia do Tamariz and Estoril train station, as well as several small national and international schools, the Banyan Tree Spa and Gym, along with the Casino Estoril. This property combines centrality with open and wide views to green areas, truly a gem in current days.
Inside, it’s classic premium details, bring out the best of the house’s architecture, with high quality finishes, hand-painted ceilings and marble fire places, oak details and spacious layout.
General features:
Floor 0:
- Entrance hall;
- Library all in oak boisserie;
- Guest bathroom;
- Cloakroom;
- Spacious living room with fireplace with direct access to the garden;
- Dining room with fireplace and direct access to the garden;
- Fully equipped kitchen;
- Laundry;
- Bedroom en-suite 1;
- Bathroom;
- Multi-purpose room;
Floor 1:
- Bedroom en-suite 2 with fitted wardrobes and balcony;
- Master suite with closet and balcony;
- 2 Bedrooms with fitted wardrobes;
- 1 complete bathroom that supports the two bedrooms.
Other features:
- Pool;
- Central heating;
- Barbecue area;
- Garage for two cars;
- Wine cellar;
- Storage area.
Excellent opportunity to live in Estoril.
Close to local beaches, golf courses, tennis and paddle, national and international schools, Casino Estoril and much more, this is the reference area of Costa do Estoril, about 5 minutes from the village of Cascais and 30 minutes from the center of Lisbon , with a vast transport network available and easy access to Humberto Delgado airport (Lisbon).
Neighborhood Description:
The so-called ’Costa do Sol’, or ’Portuguese Riviera’, begins in Estoril and extends to Cascais. It is where rich, famous and monarchs from various corners of Europe settled during World War II, since Portugal remained neutral and secure.
It remains a cosmopolitan area with large mansions, world-class golf courses, a racecourse, and of course, the beach, attracting tourists and locals for much of the year.
The so-called ’Costa do Sol’, or ’Portuguese Riviera’, begins in Estoril and extends to Cascais. It is where rich, famous and monarchs from various corners of Europe settled during World War II, since Portugal remained neutral and secure.
It remains a cosmopolitan area with large mansions, world-class golf courses, a racecourse, and of course, the beach, attracting tourists and locals for much of the year.
For a beach day, a swim, a fresh seafood meal, or simply for a stroll along the sea, Lisbon goes to Cascais.
Destination of the European aristocracy in the mid-twentieth century, it remains a villa with palaces, narrow streets and a Mediterranean environment in the Atlantic. It is also a mecca for surfers and windsurfers, especially Guincho Beach, which was once the stage of the world championship. And there are cultural attractions, which make it a good destination for any time of the year.
Contact
House 5 Bedrooms
Oeiras e São Julião da Barra, Paço de Arcos e Caxias, Distrito de Lisboa
Used · 188m²
With Garage
buy
5.000.000 €
Moradia de três andares localizada no município de Caxias, com cinco suites, sala de estar/jantar com lareira e vistas desafogadas para o mar. A propriedade inclui garagem, sala de jogos com cozinha, discoteca e um anexo independente com quarto e casa de banho. Está equipada com portões automáticos, ringue de futsal e basquetebol, garrafeira, elevador e acessos para pessoas com mobilidade reduzida.
Situada em Caxias, uma zona residencial tranquila entre Lisboa e Oeiras, a área oferece diversas escolas, supermercados, farmácias, centros de saúde e espaços verdes. O acesso a transportes públicos é facilitado, com proximidade à A5, comboio e autocarros. Além disso, Caxias é conhecida pela proximidade à costa, combinando uma vida tranquila com a conveniência de serviços e ligações rápidas a Lisboa e praias.
Situada em Caxias, uma zona residencial tranquila entre Lisboa e Oeiras, a área oferece diversas escolas, supermercados, farmácias, centros de saúde e espaços verdes. O acesso a transportes públicos é facilitado, com proximidade à A5, comboio e autocarros. Além disso, Caxias é conhecida pela proximidade à costa, combinando uma vida tranquila com a conveniência de serviços e ligações rápidas a Lisboa e praias.
Contact
House 5 Bedrooms Duplex
Cascais e Estoril, Distrito de Lisboa
Used · 532m²
With Garage
buy
5.000.000 €
Magnificent 5 Bedrooms Villa + 3 in the center of Estoril, with private swimming pool and large private garden
This magnificent villa, in the heart of Estoril, is inserted in a plot of land with 1518 m2. It has a private pool, garage for two cars and barbecue. Its location is the best in Estoril, walking distance (just 800 meters) from Praia do Tamariz and Estoril train station, as well as several small national and international schools, the Banyan Tree Spa and Gym, along with the Casino Estoril. This property combines centrality with open and wide views to green areas, truly a gem in current days.
Inside, it’s classic premium details, bring out the best of the house’s architecture, with high quality finishes, hand-painted ceilings and marble fire places, oak details and spacious layout.
General features:
Floor 0:
- Entrance hall;
- Library all in oak boisserie;
- Guest bathroom;
- Cloakroom;
- Spacious living room with fireplace with direct access to the garden;
- Dining room with fireplace and direct access to the garden;
- Fully equipped kitchen;
- Laundry;
- Bedroom en-suite 1;
- Bathroom;
- Multi-purpose room;
Floor 1:
- Bedroom en-suite 2 with fitted wardrobes and balcony;
- Master suite with closet and balcony;
- 2 Bedrooms with fitted wardrobes;
- 1 complete bathroom that supports the two bedrooms.
Other features:
- Pool;
- Central heating;
- Barbecue area;
- Garage for two cars;
- Wine cellar;
- Storage area.
Excellent opportunity to live in Estoril.
Close to local beaches, golf courses, tennis and paddle, national and international schools, Casino Estoril and much more, this is the reference area of Costa do Estoril, about 5 minutes from the village of Cascais and 30 minutes from the center of Lisbon , with a vast transport network available and easy access to Humberto Delgado airport (Lisbon).
Neighborhood Description:
The so-called ’Costa do Sol’, or ’Portuguese Riviera’, begins in Estoril and extends to Cascais. It is where rich, famous and monarchs from various corners of Europe settled during World War II, since Portugal remained neutral and secure.
It remains a cosmopolitan area with large mansions, world-class golf courses, a racecourse, and of course, the beach, attracting tourists and locals for much of the year.
The so-called ’Costa do Sol’, or ’Portuguese Riviera’, begins in Estoril and extends to Cascais. It is where rich, famous and monarchs from various corners of Europe settled during World War II, since Portugal remained neutral and secure.
It remains a cosmopolitan area with large mansions, world-class golf courses, a racecourse, and of course, the beach, attracting tourists and locals for much of the year.
For a beach day, a swim, a fresh seafood meal, or simply for a stroll along the sea, Lisbon goes to Cascais.
Destination of the European aristocracy in the mid-twentieth century, it remains a villa with palaces, narrow streets and a Mediterranean environment in the Atlantic. It is also a mecca for surfers and windsurfers, especially Guincho Beach, which was once the stage of the world championship. And there are cultural attractions, which make it a good destination for any time of the year.
This magnificent villa, in the heart of Estoril, is inserted in a plot of land with 1518 m2. It has a private pool, garage for two cars and barbecue. Its location is the best in Estoril, walking distance (just 800 meters) from Praia do Tamariz and Estoril train station, as well as several small national and international schools, the Banyan Tree Spa and Gym, along with the Casino Estoril. This property combines centrality with open and wide views to green areas, truly a gem in current days.
Inside, it’s classic premium details, bring out the best of the house’s architecture, with high quality finishes, hand-painted ceilings and marble fire places, oak details and spacious layout.
General features:
Floor 0:
- Entrance hall;
- Library all in oak boisserie;
- Guest bathroom;
- Cloakroom;
- Spacious living room with fireplace with direct access to the garden;
- Dining room with fireplace and direct access to the garden;
- Fully equipped kitchen;
- Laundry;
- Bedroom en-suite 1;
- Bathroom;
- Multi-purpose room;
Floor 1:
- Bedroom en-suite 2 with fitted wardrobes and balcony;
- Master suite with closet and balcony;
- 2 Bedrooms with fitted wardrobes;
- 1 complete bathroom that supports the two bedrooms.
Other features:
- Pool;
- Central heating;
- Barbecue area;
- Garage for two cars;
- Wine cellar;
- Storage area.
Excellent opportunity to live in Estoril.
Close to local beaches, golf courses, tennis and paddle, national and international schools, Casino Estoril and much more, this is the reference area of Costa do Estoril, about 5 minutes from the village of Cascais and 30 minutes from the center of Lisbon , with a vast transport network available and easy access to Humberto Delgado airport (Lisbon).
Neighborhood Description:
The so-called ’Costa do Sol’, or ’Portuguese Riviera’, begins in Estoril and extends to Cascais. It is where rich, famous and monarchs from various corners of Europe settled during World War II, since Portugal remained neutral and secure.
It remains a cosmopolitan area with large mansions, world-class golf courses, a racecourse, and of course, the beach, attracting tourists and locals for much of the year.
The so-called ’Costa do Sol’, or ’Portuguese Riviera’, begins in Estoril and extends to Cascais. It is where rich, famous and monarchs from various corners of Europe settled during World War II, since Portugal remained neutral and secure.
It remains a cosmopolitan area with large mansions, world-class golf courses, a racecourse, and of course, the beach, attracting tourists and locals for much of the year.
For a beach day, a swim, a fresh seafood meal, or simply for a stroll along the sea, Lisbon goes to Cascais.
Destination of the European aristocracy in the mid-twentieth century, it remains a villa with palaces, narrow streets and a Mediterranean environment in the Atlantic. It is also a mecca for surfers and windsurfers, especially Guincho Beach, which was once the stage of the world championship. And there are cultural attractions, which make it a good destination for any time of the year.
Contact
House 5 Bedrooms Duplex
Vilamoura, Quarteira, Loulé, Distrito de Faro
Used · 863m²
With Garage
buy
4.980.000 €
Experience the pinnacle of luxury living in one of Vilamoura’s most exclusive residential areas with this stunning contemporary villa in Vilamoura.
Situated on a generous plot of approximately 4,000 sqm, this villa boasts 900 sqm of living space, including 5 bright and spacious en-suite bedrooms with direct access to the expansive green garden.
As you enter this villa, you’ll be greeted with an abundance of natural light that floods in through the large glass surfaces, blurring the boundaries between the interior and exterior of the villa. Spread across three floors, the ground floor features a grand entrance hall, an open plan living room connected to the dining room and kitchen, and three deluxe suites, each with access to the garden. The second floor is home to two additional massive suites, both with dressing rooms and access to a huge balcony that overlooks the picturesque surroundings. The basement level is designed for entertainment and relaxation, with a gym, laundry facilities, and two more deluxe suites. The entire interior is open plan, with high ceilings and a free-flowing design that provides the ultimate in modern living.
Step outside and be transported to a breathtaking outdoor oasis that blends seamlessly with the villa’s contemporary design. The lush green garden boasts a spacious outdoor area complete with a heated pool and a barbecue area, perfect for hosting guests or relaxing in your own private sanctuary.
Grab this opportunity to own a piece of paradise in one of Vilamoura’s most prestigious neighborhoods. Contact us today to schedule a viewing and experience the ultimate luxury living in Vilamoura.
Situated in a luxury residential and quiet area, close to Victoria Golf in Vilamoura, in the Golden Triangle of the Algarve.
Vilamoura is one of Portugal’s most popular destinations, offering a unique urban coastal experience, subtly integrated into the landscape. Here you can find a wide range of lifestyles and leisure opportunities.
Find below some approximate driving distances to some locations and services:
- Vilamoura International College: approx. 5 minutes away
- Vilamoura Tennis Academy: approx. 5 minutes away
- Vilamoura Sailing School: approx. 5 minutes away
- Vilamoura Equestrian Centre: approx. 5 minutes
- Vilamoura Marina: approx. 5 minutes
- Vilamoura Golf Courses: approx. 5 minutes
- Shopping and Services: approx. 5 minutes
- Falésia Beach: approx. 5 minutes
- Private Clinic of Vilamoura: approx. 5 minutes
- private hospital of Loulé: 25 minutes
- Hospital Lusíadas (HPA): approx. 30 minutes
- Hospital Gambelas (HPA): approx. 20 minutes
- International Airport Faro: approx. 25 minutes
- Lisbon: approx. 2h30m (Highway A22)
Situated on a generous plot of approximately 4,000 sqm, this villa boasts 900 sqm of living space, including 5 bright and spacious en-suite bedrooms with direct access to the expansive green garden.
As you enter this villa, you’ll be greeted with an abundance of natural light that floods in through the large glass surfaces, blurring the boundaries between the interior and exterior of the villa. Spread across three floors, the ground floor features a grand entrance hall, an open plan living room connected to the dining room and kitchen, and three deluxe suites, each with access to the garden. The second floor is home to two additional massive suites, both with dressing rooms and access to a huge balcony that overlooks the picturesque surroundings. The basement level is designed for entertainment and relaxation, with a gym, laundry facilities, and two more deluxe suites. The entire interior is open plan, with high ceilings and a free-flowing design that provides the ultimate in modern living.
Step outside and be transported to a breathtaking outdoor oasis that blends seamlessly with the villa’s contemporary design. The lush green garden boasts a spacious outdoor area complete with a heated pool and a barbecue area, perfect for hosting guests or relaxing in your own private sanctuary.
Grab this opportunity to own a piece of paradise in one of Vilamoura’s most prestigious neighborhoods. Contact us today to schedule a viewing and experience the ultimate luxury living in Vilamoura.
Situated in a luxury residential and quiet area, close to Victoria Golf in Vilamoura, in the Golden Triangle of the Algarve.
Vilamoura is one of Portugal’s most popular destinations, offering a unique urban coastal experience, subtly integrated into the landscape. Here you can find a wide range of lifestyles and leisure opportunities.
Find below some approximate driving distances to some locations and services:
- Vilamoura International College: approx. 5 minutes away
- Vilamoura Tennis Academy: approx. 5 minutes away
- Vilamoura Sailing School: approx. 5 minutes away
- Vilamoura Equestrian Centre: approx. 5 minutes
- Vilamoura Marina: approx. 5 minutes
- Vilamoura Golf Courses: approx. 5 minutes
- Shopping and Services: approx. 5 minutes
- Falésia Beach: approx. 5 minutes
- Private Clinic of Vilamoura: approx. 5 minutes
- private hospital of Loulé: 25 minutes
- Hospital Lusíadas (HPA): approx. 30 minutes
- Hospital Gambelas (HPA): approx. 20 minutes
- International Airport Faro: approx. 25 minutes
- Lisbon: approx. 2h30m (Highway A22)
Contact
House 5 Bedrooms +1
Cascais e Estoril, Distrito de Lisboa
Used · 420m²
With Garage
buy
4.900.000 €
Unique villa, with sea view, in a prime area of Estoril. With a private garden and fully refurbished by an architecture office with noble materials and the finest taste.
Inserted in a 1037 sqm lot, the villa is distributed as follows:
Ground Floor:
- Ample entrance hall
- Office
- Social bathroom
- Living and dining room with a balcony that offers sea view
- Kitchen with a central island, with new household appliances of the AEG brand.
First Floor:
- Suite with a walk-in closet and bathroom with shower tray
- Suite that works as a closet and bathroom with bathtub
- Bedroom that works as an office
- Bedroom
- Full bathroom to support the bedrooms
Second Floor:
- Large dimensioned suite with a balcony that provides a fantastic sea view
- Closet
Floor -1:
- Living room with kitchenette with direct access to the swimming pool´s area
- Social bathroom
- Laundry area
- Pantry
The villa includes an elevator that interconnects all floors and an air conditioning system.
It has an excellent sun exposure, with the rooms, bedrooms, kitchen and balconies facing south, east and west with a spectacular light.
With a garage for 3 cars, garden, swimming pool and also a 1 bedroom apartment for guests or staff consisting of a living room and a suite.
2 minutes away from the Estoril Golf, 3 minutes away from the Tamariz beach, 5 minutes away from the centre of Cascais, 11 minutes away from Lisbon and 20 minutes away from the airport.
Very quiet and safe place, with excellent accesses, well served by colleges, hospital, gym, a commercial centre that offers all sorts of daily local business, including supermarket, pastry, butcher, pharmacy, restaurants and banks, among others.
Porta da Frente Christie’s is a real estate agency that has been operating in the market for more than two decades. Its focus lays on the highest quality houses and developments, not only in the selling market, but also in the renting market. The company was elected by the prestigious brand Christie’s - one of the most reputable auctioneers, Art institutions and Real Estate of the world - to be represented in Portugal, in the areas of Lisbon, Cascais, Oeiras, Sintra and Alentejo. The main purpose of Porta da Frente Christie’s is to offer a top-notch service to our customers.
Inserted in a 1037 sqm lot, the villa is distributed as follows:
Ground Floor:
- Ample entrance hall
- Office
- Social bathroom
- Living and dining room with a balcony that offers sea view
- Kitchen with a central island, with new household appliances of the AEG brand.
First Floor:
- Suite with a walk-in closet and bathroom with shower tray
- Suite that works as a closet and bathroom with bathtub
- Bedroom that works as an office
- Bedroom
- Full bathroom to support the bedrooms
Second Floor:
- Large dimensioned suite with a balcony that provides a fantastic sea view
- Closet
Floor -1:
- Living room with kitchenette with direct access to the swimming pool´s area
- Social bathroom
- Laundry area
- Pantry
The villa includes an elevator that interconnects all floors and an air conditioning system.
It has an excellent sun exposure, with the rooms, bedrooms, kitchen and balconies facing south, east and west with a spectacular light.
With a garage for 3 cars, garden, swimming pool and also a 1 bedroom apartment for guests or staff consisting of a living room and a suite.
2 minutes away from the Estoril Golf, 3 minutes away from the Tamariz beach, 5 minutes away from the centre of Cascais, 11 minutes away from Lisbon and 20 minutes away from the airport.
Very quiet and safe place, with excellent accesses, well served by colleges, hospital, gym, a commercial centre that offers all sorts of daily local business, including supermarket, pastry, butcher, pharmacy, restaurants and banks, among others.
Porta da Frente Christie’s is a real estate agency that has been operating in the market for more than two decades. Its focus lays on the highest quality houses and developments, not only in the selling market, but also in the renting market. The company was elected by the prestigious brand Christie’s - one of the most reputable auctioneers, Art institutions and Real Estate of the world - to be represented in Portugal, in the areas of Lisbon, Cascais, Oeiras, Sintra and Alentejo. The main purpose of Porta da Frente Christie’s is to offer a top-notch service to our customers.
Contact
House 5 Bedrooms Duplex
Cascais e Estoril, Distrito de Lisboa
Used
With Garage
buy
4.500.000 €
Villa T4+1 em condomínio luxuoso, Boutique Villas, com vista de mar, na Quinta da Marinha.
Num dos locais mais privilegiados de Cascais, nasce o Boutique Villas, um projeto inovador do renomado arquiteto David Bastos.
Inspirado num lifestyle boutique, proporcionando a sensação de viver no meio da natureza, com envolventes únicas.
Com muita privacidade, todas as Villas são compostas por grandes jardins e piscinas, desenhadas com um layout funcional e um design único.
Com parque de estacionamento subterrâneo e garagens box.
Muito próximo dos famosos campos de golfe, do centro hípico da Quinta da Marinha, do Parque Marechal Carmona, da Marina de Cascais e da Boca do Inferno.
Num dos locais mais privilegiados de Cascais, nasce o Boutique Villas, um projeto inovador do renomado arquiteto David Bastos.
Inspirado num lifestyle boutique, proporcionando a sensação de viver no meio da natureza, com envolventes únicas.
Com muita privacidade, todas as Villas são compostas por grandes jardins e piscinas, desenhadas com um layout funcional e um design único.
Com parque de estacionamento subterrâneo e garagens box.
Muito próximo dos famosos campos de golfe, do centro hípico da Quinta da Marinha, do Parque Marechal Carmona, da Marina de Cascais e da Boca do Inferno.
Contact
Penthouse 5 Bedrooms
Areeiro, Lisboa, Distrito de Lisboa
Used · 280m²
With Garage
buy
4.250.000 €
A place full of energy, which allows you to slow down and relax whenever you need.
Pulse Lisboa reflects an authentic cosmopolitan expression, where living is assumed with fluidity, sustainability and meaning. With a variety of interior and exterior spaces, inspiring and elegant, it offers the opportunity to live in harmony, safety and well-being, in a lifestyle at your own pace.
At Pulse Lisboa you will find 35 residential units spread over 14 floors with indoor swimming pool, sauna and Turkish bath, private terraces with garden and swimming pool, a communal patio with garden, gym, co-working space, 24-hour concierge service and parking.
TYPOLOGIES
Triplex Penthouses T5 and T6
Apartments T1 to T4
Pulse is in a prime location between Marquês de Pombal and Campo Pequeno. Discover Avenidas Novas, an eclectic neighbourhood that blends history with modernity. A location with wide avenues and imposing buildings, which values the urban ambience and dynamism of everyday life, but also provides the opportunity to enjoy the beautiful green spaces in the company of family and friends.
With a contemporary and elegant architecture, it offers a comfort and unique wellness. The communal spaces include a generous outdoor private patio, in addition to other amenities, which make this a project of excellence. All materials and details are thought to detail to highlight the urban life and luminosity of Lisbon.
Sustainability is vital at Pulse Lisboa, since Sonae Sierra, the promoter of this project, adopts extraordinary energy efficiency solutions and used sustainable construction practices to minimize the environmental impact through sustainable certifications, energy efficiency, environmental performance, responsible use of water and electric mobility. Pulse Lisboa integrates advanced technological solutions, providing an integrated experience. The most advanced technology systems enable a seamless integration between your home and digital devices, simplifying your life and offering you more time for what is truly important.
Pulse Lisboa reflects an authentic cosmopolitan expression, where living is assumed with fluidity, sustainability and meaning. With a variety of interior and exterior spaces, inspiring and elegant, it offers the opportunity to live in harmony, safety and well-being, in a lifestyle at your own pace.
At Pulse Lisboa you will find 35 residential units spread over 14 floors with indoor swimming pool, sauna and Turkish bath, private terraces with garden and swimming pool, a communal patio with garden, gym, co-working space, 24-hour concierge service and parking.
TYPOLOGIES
Triplex Penthouses T5 and T6
Apartments T1 to T4
Pulse is in a prime location between Marquês de Pombal and Campo Pequeno. Discover Avenidas Novas, an eclectic neighbourhood that blends history with modernity. A location with wide avenues and imposing buildings, which values the urban ambience and dynamism of everyday life, but also provides the opportunity to enjoy the beautiful green spaces in the company of family and friends.
With a contemporary and elegant architecture, it offers a comfort and unique wellness. The communal spaces include a generous outdoor private patio, in addition to other amenities, which make this a project of excellence. All materials and details are thought to detail to highlight the urban life and luminosity of Lisbon.
Sustainability is vital at Pulse Lisboa, since Sonae Sierra, the promoter of this project, adopts extraordinary energy efficiency solutions and used sustainable construction practices to minimize the environmental impact through sustainable certifications, energy efficiency, environmental performance, responsible use of water and electric mobility. Pulse Lisboa integrates advanced technological solutions, providing an integrated experience. The most advanced technology systems enable a seamless integration between your home and digital devices, simplifying your life and offering you more time for what is truly important.
Contact
Apartment 5 Bedrooms +2
Santo António, Lisboa, Distrito de Lisboa
Used · 285m²
With Garage
buy
3.900.000 €
Welcome to an elegant Oásis 5 bedroom with three support rooms beautifully refurbished and situated in a classic, stunning building in Lisbon’s Santo António parish. This prime location is near Rua Castilho and Avenida da Liberdade.
This exquisite apartment boasts a private 150 sqm garden adjacent to the rooms and a garage with space for 2 cars, offering comfort and privacy in the heart of the city. The apartment features impressive high 4m ceilings, , many of which are intricately crafted.
With approximately 300 sqm of private gross area, this apartment provides expansive living spaces, ideal for a large family or those seeking elegance and sophistication in central Lisbon. The living room is a captivating area due to its aesthetic appeal and connection to the outdoors, where the private 30 sqm garden is adorned with refined decor. The 20 sqm dining room is perfect for hosting friends and family on special occasions.
Both the living and dining rooms face west and have direct access to the apartment’s exterior areas, including spacious balconies and the beautifully maintained garden.
The apartment includes an office and a library, offering ideal spaces for work or relaxation. The interior balcony creates a warm and tranquil ambiance, perfect for enjoying views of the garden. The large outdoor balcony, which extends from the living room, provides a serene view of the garden, making it the perfect place to watch the sunset or host an al fresco dinner.
The five bedrooms are generously sized and comfortable, with three featuring en suite bathrooms supported by a full private bathroom. The modern kitchen is fully equipped and spacious enough to prepare meals for the entire family. Additional spaces like the laundry area and pantry add convenience to daily living.
The apartment is equipped with air conditioning and heating, ensuring a comfortable environment throughout the year. The garage, accommodating three cars, provides security and peace of mind for your vehicles.
Located in the parish of Santo António, this apartment offers easy access to many of Lisbon’s iconic landmarks, such as Avenida da Liberdade and Marquês.
This exquisite apartment boasts a private 150 sqm garden adjacent to the rooms and a garage with space for 2 cars, offering comfort and privacy in the heart of the city. The apartment features impressive high 4m ceilings, , many of which are intricately crafted.
With approximately 300 sqm of private gross area, this apartment provides expansive living spaces, ideal for a large family or those seeking elegance and sophistication in central Lisbon. The living room is a captivating area due to its aesthetic appeal and connection to the outdoors, where the private 30 sqm garden is adorned with refined decor. The 20 sqm dining room is perfect for hosting friends and family on special occasions.
Both the living and dining rooms face west and have direct access to the apartment’s exterior areas, including spacious balconies and the beautifully maintained garden.
The apartment includes an office and a library, offering ideal spaces for work or relaxation. The interior balcony creates a warm and tranquil ambiance, perfect for enjoying views of the garden. The large outdoor balcony, which extends from the living room, provides a serene view of the garden, making it the perfect place to watch the sunset or host an al fresco dinner.
The five bedrooms are generously sized and comfortable, with three featuring en suite bathrooms supported by a full private bathroom. The modern kitchen is fully equipped and spacious enough to prepare meals for the entire family. Additional spaces like the laundry area and pantry add convenience to daily living.
The apartment is equipped with air conditioning and heating, ensuring a comfortable environment throughout the year. The garage, accommodating three cars, provides security and peace of mind for your vehicles.
Located in the parish of Santo António, this apartment offers easy access to many of Lisbon’s iconic landmarks, such as Avenida da Liberdade and Marquês.
Contact
House 5 Bedrooms +1
Cascais e Estoril, Distrito de Lisboa
Used · 483m²
With Garage
buy
3.817.000 €
Future Development NINE ONE, a new and exclusive real estate project located in the heart of Cascais.
NINE ONE is located in the centre of Cascais, one of the most desired areas of the region, offering a perfect combination of comfort and elegance. Just 5 minutes walking distance from the beautiful beaches of Cascais and the vibrant city centre and station, this project provides the convenience of being close to all facilities and the serenity of a privileged location.
The development consists of 9 villas (eight 4 bedroom villas and only a 5 bedroom villa), each with a private garden and swimming pool, providing a personal oasis in the middle of the city. Each villa has been carefully designed to offer comfort and luxury, with the highest quality finishes that reflect a high standard of living.
The NINE ONE villas are spread over three floors, offering well-defined and functional spaces. Each unit has three parking spaces, ensuring the convenience and safety of residents.
With an excellent sun exposure, the villas receive abundant natural light throughout the day, creating welcoming and bright environments. In addition, the modern architecture project is complemented by a particular landscape design, with large dimensioned green spaces that promote a sense of tranquillity and well-being.
The villas with an around 400 sqm gross construction area and a 254 sqm private living area, offer large and comfortable spaces for the whole family. Every detail has been designed to maximize the use of spaces, ensuring functionality and elegance.
NINE ONE is more than a simple real estate project; it is an opportunity to live in the heart of Cascais, with all the comfort and luxury you deserve.
NINE ONE is located in the centre of Cascais, one of the most desired areas of the region, offering a perfect combination of comfort and elegance. Just 5 minutes walking distance from the beautiful beaches of Cascais and the vibrant city centre and station, this project provides the convenience of being close to all facilities and the serenity of a privileged location.
The development consists of 9 villas (eight 4 bedroom villas and only a 5 bedroom villa), each with a private garden and swimming pool, providing a personal oasis in the middle of the city. Each villa has been carefully designed to offer comfort and luxury, with the highest quality finishes that reflect a high standard of living.
The NINE ONE villas are spread over three floors, offering well-defined and functional spaces. Each unit has three parking spaces, ensuring the convenience and safety of residents.
With an excellent sun exposure, the villas receive abundant natural light throughout the day, creating welcoming and bright environments. In addition, the modern architecture project is complemented by a particular landscape design, with large dimensioned green spaces that promote a sense of tranquillity and well-being.
The villas with an around 400 sqm gross construction area and a 254 sqm private living area, offer large and comfortable spaces for the whole family. Every detail has been designed to maximize the use of spaces, ensuring functionality and elegance.
NINE ONE is more than a simple real estate project; it is an opportunity to live in the heart of Cascais, with all the comfort and luxury you deserve.
Contact
Detached House 5 Bedrooms
Lagos, São Gonçalo de Lagos, Distrito de Faro
Used · 195m²
With Garage
buy
3.800.000 €
Exclusive 5 bedroom villa in Lagos with sea view, Algarve
Welcome to the epitome of luxury and comfort! Set in a serene location with sea views, this magnificent villa boasts an impressive array of features that redefine modern life. With five spacious suites, this residence offers ample space for relaxation and privacy.
Step inside and be greeted by a seamless integration of cutting-edge technology and architectural elegance. The villa is equipped with a home automation system that allows you to control various aspects of your environment at the touch of a button. From adjusting lighting and temperature to managing security features, convenience is at your fingertips.
The kitchen is a chef’s dream, equipped with high-quality appliances that make cooking a pleasure. From professional-quality ovens to smart refrigerators, every culinary need is met. Prepare gourmet meals with ease, entertain guests and create lasting memories.
Get ready to be pampered by the luxury of the heated floor that surrounds your feet in heat, creating a relaxing atmosphere throughout the house, providing unparalleled comfort during the colder months.
As you walk through the house, you will discover an electronic fireplace that exudes warmth and creates a welcoming atmosphere. Gather around her on the cold nights, savoring the crackling sounds and flickering flames. The perfect place for intimate conversations or simply to unwind with a good book.
Indulge in the ultimate cinematic experience within the confines of your own home cinema, with carefully designed acoustics making every night of cinema unforgettable. At the same time, maintaining a healthy lifestyle has never been easier, thanks to the private gym
Maintaining an immaculate living environment is easy with the central vacuum system. Say goodbye to the hassle of dragging a heavy vacuum cleaner from room to room. With this modern amenity, keeping your home clean is very easy.
Step outside and be greeted by an oasis of relaxation. The sparkling pool beckons on hot summer days, offering a refreshing escape. Around the pool, a meticulously tended garden invites you to enjoy the beauty of nature, providing a peaceful retreat from the hustle and bustle of everyday life.
Embrace sustainable living with the help of dashboards. Harness the power of the sun to reduce your carbon footprint and save on energy costs. Enjoy the satisfaction of knowing that you are having a positive impact on the environment while enjoying the modern comforts that this home provides.
In this home of luxury and convenience, every detail has been meticulously considered to elevate your lifestyle. It is the embodiment of sophistication and contemporary design, where technology and comfort intertwine perfectly. Welcome to your dream home.
HAB_51179
Welcome to the epitome of luxury and comfort! Set in a serene location with sea views, this magnificent villa boasts an impressive array of features that redefine modern life. With five spacious suites, this residence offers ample space for relaxation and privacy.
Step inside and be greeted by a seamless integration of cutting-edge technology and architectural elegance. The villa is equipped with a home automation system that allows you to control various aspects of your environment at the touch of a button. From adjusting lighting and temperature to managing security features, convenience is at your fingertips.
The kitchen is a chef’s dream, equipped with high-quality appliances that make cooking a pleasure. From professional-quality ovens to smart refrigerators, every culinary need is met. Prepare gourmet meals with ease, entertain guests and create lasting memories.
Get ready to be pampered by the luxury of the heated floor that surrounds your feet in heat, creating a relaxing atmosphere throughout the house, providing unparalleled comfort during the colder months.
As you walk through the house, you will discover an electronic fireplace that exudes warmth and creates a welcoming atmosphere. Gather around her on the cold nights, savoring the crackling sounds and flickering flames. The perfect place for intimate conversations or simply to unwind with a good book.
Indulge in the ultimate cinematic experience within the confines of your own home cinema, with carefully designed acoustics making every night of cinema unforgettable. At the same time, maintaining a healthy lifestyle has never been easier, thanks to the private gym
Maintaining an immaculate living environment is easy with the central vacuum system. Say goodbye to the hassle of dragging a heavy vacuum cleaner from room to room. With this modern amenity, keeping your home clean is very easy.
Step outside and be greeted by an oasis of relaxation. The sparkling pool beckons on hot summer days, offering a refreshing escape. Around the pool, a meticulously tended garden invites you to enjoy the beauty of nature, providing a peaceful retreat from the hustle and bustle of everyday life.
Embrace sustainable living with the help of dashboards. Harness the power of the sun to reduce your carbon footprint and save on energy costs. Enjoy the satisfaction of knowing that you are having a positive impact on the environment while enjoying the modern comforts that this home provides.
In this home of luxury and convenience, every detail has been meticulously considered to elevate your lifestyle. It is the embodiment of sophistication and contemporary design, where technology and comfort intertwine perfectly. Welcome to your dream home.
HAB_51179
Contact
House 5 Bedrooms Triplex
Vila Sol, Quarteira, Loulé, Distrito de Faro
Used · 490m²
With Garage
buy
3.555.000 €
Contemporary House V5 phase of constrution Vu Golf,
The property of 490m2 is composed;
Ground floor:
From a cathedral entrance hall, large lounge / diner overlooking the covered terrace and pool, fully equipped kitchen with independent kitchen overlooking another covered terrace with barbecue, office, 1 bathroom for guests, 2 rooms en suite including a master bedroom, closet and dressing room.
1st floor:
3 bedrooms in suite including the second master suite overlooking covered terraces
Subsoil:
Has a space of approx 200m2, parking space for 4/5 cars,
Outside the grounds of 1909m2 with swimming pool and jacuzzi pavement, outdoor parking, carport for 2 cars, gardens with drip water, rocks gardens, lighting by leed.
The property is equipped with electric blinds, floor heating, air conditioning, solar panels for water heating, video surveillance with infrared camera.
The property of 490m2 is composed;
Ground floor:
From a cathedral entrance hall, large lounge / diner overlooking the covered terrace and pool, fully equipped kitchen with independent kitchen overlooking another covered terrace with barbecue, office, 1 bathroom for guests, 2 rooms en suite including a master bedroom, closet and dressing room.
1st floor:
3 bedrooms in suite including the second master suite overlooking covered terraces
Subsoil:
Has a space of approx 200m2, parking space for 4/5 cars,
Outside the grounds of 1909m2 with swimming pool and jacuzzi pavement, outdoor parking, carport for 2 cars, gardens with drip water, rocks gardens, lighting by leed.
The property is equipped with electric blinds, floor heating, air conditioning, solar panels for water heating, video surveillance with infrared camera.
Contact
Penthouse 5 Bedrooms
Avenida Luís Bivar, Avenidas Novas, Lisboa, Distrito de Lisboa
Used · 273m²
With Garage
buy
3.500.000 €
Five bedroom penthouse with gross private area of 273 sqm, 200sqm of terrace with a private swimming pool, to debut, in the Luís Bivar 91 development, in Avenidas Novas.
Upon entering the appartment we have an entry hall with access to a spacious living room and dining room with large windows opening onto a terrace. The kitchen is fully equipped with a separate laundry area.
In the private area there is one suite with a total area of 41.41m2 with walk-in closet and bathroom with bath and shower cabin.
The appartment has another three suites all with walk-in closets and full bathrooms.
On the top floor we have a living room with direct access to a wonderful 200m2 terrace with a lounge area and a private swimming pool with city views.
All the apartment, with high quality finishes, has heated wooden floors, air conditioning and double glazed windows that confer great acoustic and thermal comfort.
Local Info:
The Avenidas Novas neighbourhood offers centrality, functionality and an excellent quality of life.
The Avenida da República and Avenida Fontes Pereira de Melo, 5 min distance walking distance from the condominium, have been recently requalified and gained a new life, more green spaces, bike paths, a greater diversity of shops and restaurants
Some of the landmarks of Avenidas Novas are the Museum and the Calouste Gulbenkian Foundation and its gardens, the El Corte Inglés or the famous Pastry shop Versailhes
Great public transportation network, both underground and buses
15min driving distance from the international airport of Lisbon and the main ways in and out of Lisbon.
Upon entering the appartment we have an entry hall with access to a spacious living room and dining room with large windows opening onto a terrace. The kitchen is fully equipped with a separate laundry area.
In the private area there is one suite with a total area of 41.41m2 with walk-in closet and bathroom with bath and shower cabin.
The appartment has another three suites all with walk-in closets and full bathrooms.
On the top floor we have a living room with direct access to a wonderful 200m2 terrace with a lounge area and a private swimming pool with city views.
All the apartment, with high quality finishes, has heated wooden floors, air conditioning and double glazed windows that confer great acoustic and thermal comfort.
Local Info:
The Avenidas Novas neighbourhood offers centrality, functionality and an excellent quality of life.
The Avenida da República and Avenida Fontes Pereira de Melo, 5 min distance walking distance from the condominium, have been recently requalified and gained a new life, more green spaces, bike paths, a greater diversity of shops and restaurants
Some of the landmarks of Avenidas Novas are the Museum and the Calouste Gulbenkian Foundation and its gardens, the El Corte Inglés or the famous Pastry shop Versailhes
Great public transportation network, both underground and buses
15min driving distance from the international airport of Lisbon and the main ways in and out of Lisbon.
Contact
Detached House 5 Bedrooms
Malveira da Serra, Alcabideche, Cascais, Distrito de Lisboa
Used · 320m²
With Garage
buy
3.500.000 €
Spectacular fifth in Biscay. Property with 13,000m² of land, entered into a harmonious garden, pool and tennis court. With 400m² of living space: hall, large living room with panoramic views of Cascais, dining room, 4 bedrooms, master suite, 4 bathrooms, fully equipped kitchen and laundry. It has parking, garage, firewood, game room and bathroom to the pool. Inserted in a privileged area where the view is beautiful and very quiet.
Contact
House 5 Bedrooms +1 Duplex
Cascais e Estoril, Distrito de Lisboa
Used · 390m²
With Garage
buy
3.400.000 €
Two villas in one plot of land
2 villas located on a plot of 1,400 m2
Norwegian architecture of the 70s
Very good condition
Both villas have plenty of natural light
The main villa has 2 living rooms, an office, 3 bedrooms, one of which en suite, a spacious kitchen and another small bedroom in the ground floor
The second villa has a living room in the ground floor, a large office on the 1st floor and an en-suite bedroom
Garage for 2 cars
Very well kept garden
Swimming pool in excellent condition
Pool support room with barbecue, storage and bathroom
In terms of equipment and fittings, the houses have solar panels, heat pump, air conditioning, double glazed windows, wooden floors, alarm and video surveillance system
The main house underwent an extensive renovation in 2010 and the secondary house dates from 2014
Both houses are, in their entirety, duly registered and legal
2 villas located on a plot of 1,400 m2
Norwegian architecture of the 70s
Very good condition
Both villas have plenty of natural light
The main villa has 2 living rooms, an office, 3 bedrooms, one of which en suite, a spacious kitchen and another small bedroom in the ground floor
The second villa has a living room in the ground floor, a large office on the 1st floor and an en-suite bedroom
Garage for 2 cars
Very well kept garden
Swimming pool in excellent condition
Pool support room with barbecue, storage and bathroom
In terms of equipment and fittings, the houses have solar panels, heat pump, air conditioning, double glazed windows, wooden floors, alarm and video surveillance system
The main house underwent an extensive renovation in 2010 and the secondary house dates from 2014
Both houses are, in their entirety, duly registered and legal
Contact
Apartment 5 Bedrooms
Estoril, Cascais e Estoril, Distrito de Lisboa
Used · 270m²
With Garage
buy
3.350.000 €
5 bedroom flat in Estoril in a gated community with swimming pool
This spacious 5 bedroom flat, located in one of the most prestigious areas of Estoril, offers a unique living experience. Located in a gated community, this property combines comfort, security and leisure in one place.
Key features:
Typology: T5 (5 bedrooms), ideal for large families or those looking for additional office space or hobbies.
Location: Estoril, an area known for its elegance, proximity to the sea and easy access to Lisbon and Cascais.
Condominium: Fully gated, with 24-hour security, offering tranquillity and privacy to its residents.
Leisure: Exclusive pool of the condominium, perfect for moments of relaxation and conviviality.
Finishes: High quality finishes, with attention to detail and comfort.
Expansion Potential: There is a unique opportunity for expansion in the roof, with a 3D project available that provides a breathtaking view of the sea. This possibility allows you to customise the space according to needs, further increasing the value of this investment.
This flat is perfect for those looking for a sophisticated lifestyle and close to all the amenities that Estoril has to offer, including beaches, golf courses, renowned restaurants, and international schools.
Don’t miss the opportunity to live with refinement and comfort in one of the best neighbourhoods in the region.
Property is a set of 2 autonomous fractions, a 3 bedroom flat and a 2 bedroom flat.
For more information contact:
Pedro Silva
SCI Group
This spacious 5 bedroom flat, located in one of the most prestigious areas of Estoril, offers a unique living experience. Located in a gated community, this property combines comfort, security and leisure in one place.
Key features:
Typology: T5 (5 bedrooms), ideal for large families or those looking for additional office space or hobbies.
Location: Estoril, an area known for its elegance, proximity to the sea and easy access to Lisbon and Cascais.
Condominium: Fully gated, with 24-hour security, offering tranquillity and privacy to its residents.
Leisure: Exclusive pool of the condominium, perfect for moments of relaxation and conviviality.
Finishes: High quality finishes, with attention to detail and comfort.
Expansion Potential: There is a unique opportunity for expansion in the roof, with a 3D project available that provides a breathtaking view of the sea. This possibility allows you to customise the space according to needs, further increasing the value of this investment.
This flat is perfect for those looking for a sophisticated lifestyle and close to all the amenities that Estoril has to offer, including beaches, golf courses, renowned restaurants, and international schools.
Don’t miss the opportunity to live with refinement and comfort in one of the best neighbourhoods in the region.
Property is a set of 2 autonomous fractions, a 3 bedroom flat and a 2 bedroom flat.
For more information contact:
Pedro Silva
SCI Group
Contact
Apartment 5 Bedrooms
Cascais e Estoril, Distrito de Lisboa
Used · 270m²
With Garage
buy
3.350.000 €
Penthouse apartment converted into a 5 bedroom apartment.
Inserted in a prestigious private condominium in Estoril, with sea views.
Initially there were 2 apartments: a 3 bedroom apartment and a 2 bedroom apartment.
Totally refurbished in 2023 with excellent finishes, with a 260 sqm private gross area with balconies, terraces and Rooftop with an excellent sun exposure - South.
Total outdoor area of 444 sqm, with the 195 sqm terrace and the 249 sqm Rooftop overlooking Estoril and the sea up to the marina of Cascais.
There is the possibility of making a pergola in the Rooftop.
The apartment is developed on a single floor.
The areas are distributed as follows:
- Large dimensioned entry hall (17,31 sqm)
- Living and dining room in open space with a state-of-the-art kitchen, very well integrated with high-end household appliances (70.28 sqm), with access to the balcony, facing south and with magnificent views of the sea and the emblematic Casino Estoril.
- Master suite with fireplace and sea view (21 sqm) with an ample bathroom (11 sqm) and closet (8 sqm)
- Suite with sea view (17 sqm) and bathroom (8.75 sqm)
- Suite (12 sqm)
- Two bedrooms (11 sqm + 12 sqm) supported by a bathroom
- Social bathroom (2,22 sqm)
- Circulation area (20 sqm)
- Terraces
All the rooms have double glazed window frames, central heating and electrical blinds.
The main features: 5 bedrooms, 5 bathrooms and 2 terraces, including the private Rooftop.
The condominium offers gardens, salted water swimming pool in the condominium, as well as 5 parking spaces and 2 storage areas.
Situated next to the emblematic Casino Estoril, near the sea (a 5 minutes´ walk) and at the same distance to the train station to Lisbon, bicycle paths, schools, restaurants and all sorts of local business and various transportation options.
Cascais is a Portuguese village famous for its bay, local business and its cosmopolitanism. It is considered the most sophisticated destination of the Lisbon’s region, where small palaces and refined and elegant constructions prevail. With the sea as a scenario, Cascais can be proud of having 7 golf courses, a casino, a marina and countless leisure areas. It is 30 minutes away from Lisbon and its international airport.
Porta da Frente Christie’s is a real estate agency that has been operating in the market for more than two decades. Its focus lays on the highest quality houses and developments, not only in the selling market, but also in the renting market. The company was elected by the prestigious brand Christie’s - one of the most reputable auctioneers, Art institutions and Real Estate of the world - to be represented in Portugal, in the areas of Lisbon, Cascais, Oeiras, Sintra and Alentejo. The main purpose of Porta da Frente Christie’s is to offer a top-notch service to our customers.
Inserted in a prestigious private condominium in Estoril, with sea views.
Initially there were 2 apartments: a 3 bedroom apartment and a 2 bedroom apartment.
Totally refurbished in 2023 with excellent finishes, with a 260 sqm private gross area with balconies, terraces and Rooftop with an excellent sun exposure - South.
Total outdoor area of 444 sqm, with the 195 sqm terrace and the 249 sqm Rooftop overlooking Estoril and the sea up to the marina of Cascais.
There is the possibility of making a pergola in the Rooftop.
The apartment is developed on a single floor.
The areas are distributed as follows:
- Large dimensioned entry hall (17,31 sqm)
- Living and dining room in open space with a state-of-the-art kitchen, very well integrated with high-end household appliances (70.28 sqm), with access to the balcony, facing south and with magnificent views of the sea and the emblematic Casino Estoril.
- Master suite with fireplace and sea view (21 sqm) with an ample bathroom (11 sqm) and closet (8 sqm)
- Suite with sea view (17 sqm) and bathroom (8.75 sqm)
- Suite (12 sqm)
- Two bedrooms (11 sqm + 12 sqm) supported by a bathroom
- Social bathroom (2,22 sqm)
- Circulation area (20 sqm)
- Terraces
All the rooms have double glazed window frames, central heating and electrical blinds.
The main features: 5 bedrooms, 5 bathrooms and 2 terraces, including the private Rooftop.
The condominium offers gardens, salted water swimming pool in the condominium, as well as 5 parking spaces and 2 storage areas.
Situated next to the emblematic Casino Estoril, near the sea (a 5 minutes´ walk) and at the same distance to the train station to Lisbon, bicycle paths, schools, restaurants and all sorts of local business and various transportation options.
Cascais is a Portuguese village famous for its bay, local business and its cosmopolitanism. It is considered the most sophisticated destination of the Lisbon’s region, where small palaces and refined and elegant constructions prevail. With the sea as a scenario, Cascais can be proud of having 7 golf courses, a casino, a marina and countless leisure areas. It is 30 minutes away from Lisbon and its international airport.
Porta da Frente Christie’s is a real estate agency that has been operating in the market for more than two decades. Its focus lays on the highest quality houses and developments, not only in the selling market, but also in the renting market. The company was elected by the prestigious brand Christie’s - one of the most reputable auctioneers, Art institutions and Real Estate of the world - to be represented in Portugal, in the areas of Lisbon, Cascais, Oeiras, Sintra and Alentejo. The main purpose of Porta da Frente Christie’s is to offer a top-notch service to our customers.
Contact
Penthouse 5 Bedrooms
Centro (Estoril), Cascais e Estoril, Distrito de Lisboa
Used · 270m²
With Garage
buy
3.350.000 €
Luxury penthouse, completely and superiorly renovated in 2023, which occupies the entire penthouse floor of one of the most renowned condominiums in Estoril, with frontal sea views over Estoril and the bay of Cascais.
It has 406 m2 built and a gross private area of 270, on a single floor, resulting from the conversion of two units into a single and unique apartment, entirely renovated using top-class materials and finishes.
It has 5 bedrooms, 3 of which are en suite with walking closet and a fantastic private balcony to the south.
Its social area was designed in an open plan, with three clearly defined spaces that communicate with each other: the large living area, which occupies around 50% of the apartment’s private area, the dining area next to the large balcony overlooking the sea and the center of Estoril and a large and sophisticated kitchen.
Its two main suites are located in a completely private area and far from the remaining 3 bedrooms.
Still with completely private access through this penthouse, it enjoys a large terrace of 100 m2 and also private use of the entire roof of the building, measuring 285 m2. Furthermore, there is already a project to remodel this space, for social use with its transformation into one of the most exclusive rooftops in Estoril.
The building has 5 parking spaces and two storage rooms.
The condominium, fully closed and with 24-hour security, one of the most recognized in Estoril, has two outdoor saltwater swimming pools in the garden and a small number of units, consisting of just two blocks of 3 floors each.
It has 406 m2 built and a gross private area of 270, on a single floor, resulting from the conversion of two units into a single and unique apartment, entirely renovated using top-class materials and finishes.
It has 5 bedrooms, 3 of which are en suite with walking closet and a fantastic private balcony to the south.
Its social area was designed in an open plan, with three clearly defined spaces that communicate with each other: the large living area, which occupies around 50% of the apartment’s private area, the dining area next to the large balcony overlooking the sea and the center of Estoril and a large and sophisticated kitchen.
Its two main suites are located in a completely private area and far from the remaining 3 bedrooms.
Still with completely private access through this penthouse, it enjoys a large terrace of 100 m2 and also private use of the entire roof of the building, measuring 285 m2. Furthermore, there is already a project to remodel this space, for social use with its transformation into one of the most exclusive rooftops in Estoril.
The building has 5 parking spaces and two storage rooms.
The condominium, fully closed and with 24-hour security, one of the most recognized in Estoril, has two outdoor saltwater swimming pools in the garden and a small number of units, consisting of just two blocks of 3 floors each.
Contact
House 5 Bedrooms Duplex
Santo Estevão, Benavente, Distrito de Santarém
Used · 620m²
With Garage
buy
3.000.000 €
5 bedroom villa with 726 m2, on a 34,500 m2 plot, in Mata do Duque in Santo Estevão.
Discover the comfort and exclusivity of this 5-bedroom villa, situated on a large plot of 34,500 m2 in the prestigious Mata do Duque in Santo Estevão. With a privileged location just 40 minutes from Lisbon International Airport, this property offers the perfect balance between the tranquillity of the countryside and the proximity of the city.
This unique property stands out for its quality of construction and attention to detail, using noble materials throughout. The garden, meticulously designed by a renowned landscape architect, offers an extensive variety of trees, including cork oaks and pine trees, creating a natural environment that provides a high quality of life. Species such as squirrels, various birds, partridges and rabbits are common on the property.
The plot also has a 1.2 kilometre maintenance circuit, a kennel with boxes and various tree species.
The entire property is fenced off by plants, giving it total exclusivity and privacy.
The two-storey single-storey villa has a large entrance hall that opens onto a spacious living room with a fireplace, a dining room with direct access to the garden and a large games room. The fully equipped kitchen has an island, technical area, laundry room and pantry, providing functionality and comfort.
The house has five bedrooms, two of them en suite, including a master suite with a garden connection, which offer serene and cosy private spaces. A terrace with barbecue and water point, a swimming pool with support house, borehole, central heating and air conditioning complete the features of this exceptional property.
The pool is floodlit for use during the summer evenings. Underneath the pool is a cellar that takes advantage of the natural coolness of the water. The borehole has 3 good tanks to give the house greater autonomy.
The house has satellite TV and a state-of-the-art electronic security system. The door is armoured.
The property also has a closed garage for 4 cars of 85 m2, as well as outside parking.
Mata do Duque, located in Santo Estevão, is recognised for its natural beauty and the exclusivity of the real estate properties that make it up. This prestigious property project offers a harmonious environment that combines the serenity of the countryside with carefully planned leisure areas. This project offers its residents a peaceful escape without losing the convenience of proximity to the city. Senior executives working in and around Lisbon live in Mata do Duque, due to the ease of access. The houses in this location are known for their extraordinary architecture and perfect integration with the surrounding landscape. Mata do Duque is a true luxury retreat, where the quality of life is high and the details are carefully considered.
Contact us for more information.
Translated with DeepL.com (free version)
Discover the comfort and exclusivity of this 5-bedroom villa, situated on a large plot of 34,500 m2 in the prestigious Mata do Duque in Santo Estevão. With a privileged location just 40 minutes from Lisbon International Airport, this property offers the perfect balance between the tranquillity of the countryside and the proximity of the city.
This unique property stands out for its quality of construction and attention to detail, using noble materials throughout. The garden, meticulously designed by a renowned landscape architect, offers an extensive variety of trees, including cork oaks and pine trees, creating a natural environment that provides a high quality of life. Species such as squirrels, various birds, partridges and rabbits are common on the property.
The plot also has a 1.2 kilometre maintenance circuit, a kennel with boxes and various tree species.
The entire property is fenced off by plants, giving it total exclusivity and privacy.
The two-storey single-storey villa has a large entrance hall that opens onto a spacious living room with a fireplace, a dining room with direct access to the garden and a large games room. The fully equipped kitchen has an island, technical area, laundry room and pantry, providing functionality and comfort.
The house has five bedrooms, two of them en suite, including a master suite with a garden connection, which offer serene and cosy private spaces. A terrace with barbecue and water point, a swimming pool with support house, borehole, central heating and air conditioning complete the features of this exceptional property.
The pool is floodlit for use during the summer evenings. Underneath the pool is a cellar that takes advantage of the natural coolness of the water. The borehole has 3 good tanks to give the house greater autonomy.
The house has satellite TV and a state-of-the-art electronic security system. The door is armoured.
The property also has a closed garage for 4 cars of 85 m2, as well as outside parking.
Mata do Duque, located in Santo Estevão, is recognised for its natural beauty and the exclusivity of the real estate properties that make it up. This prestigious property project offers a harmonious environment that combines the serenity of the countryside with carefully planned leisure areas. This project offers its residents a peaceful escape without losing the convenience of proximity to the city. Senior executives working in and around Lisbon live in Mata do Duque, due to the ease of access. The houses in this location are known for their extraordinary architecture and perfect integration with the surrounding landscape. Mata do Duque is a true luxury retreat, where the quality of life is high and the details are carefully considered.
Contact us for more information.
Translated with DeepL.com (free version)
Contact
Apartment 5 Bedrooms
Alcântara, Lisboa, Distrito de Lisboa
Used · 352m²
With Garage
buy
3.000.000 €
Duplex penthouse 5-bedroom apartment, featuring 352 sqm of gross private area, a terrace, and a garage in Palácio da Junqueira, Alcântara, Lisbon. The entire apartment benefits from ample natural light and unobstructed views of the river and the city. The ground floor comprises a living room with 65 sqm, a fireplace, and a mezzanine (with double-height in part), a dining room, an Italian-style kitchen, four bedrooms, one of which is a suite, and two others with mezzanines, a guest bathroom, and four full bathrooms. The first floor offers a suite with 24 sqm and a balcony of 37 sqm. It also includes four parking spaces, a storage room, air conditioning, and solid wood flooring.
Palácio da Junqueira is a residential condominium with a total of 25 apartments, all with unique features and distributed across four blocks. It is located near the river and has almost three centuries of history, having been inhabited by illustrious figures such as Queen D. Mercedes of Spain, the Duke of Montpensier (son of King Luís Filipe), and José Ferreira Pinto Basto, the founder of the famous Vista Alegre ceramic factory. This project was awarded two Real Estate Oscars in 2008, in the housing category (readers’ award) and also the ’Construir’ award in 2007 for the best residential development, both at a national level.
The property is located within a 5-minute walking distance from the Lisbon Congress Center and Domus Vida, and within 10 minutes from Queen Dona Amélia Secondary School. It is a 5-minute drive from CUF Tejo Hospital, Ajuda National Palace, and Ajuda University Campus. Additionally, it is just 10 minutes away from the Tropical Botanical Garden, Bom Sucesso School, Raiz School, and São Francisco Xavier Hospital. The Park International School - Restelo is 15 minutes away. Points of interest in the area include Padrão dos Descobrimentos, Belém Tower, Jerónimos Monastery, Belém Cultural Center, Champalimaud Foundation, and MAAT.
Palácio da Junqueira is a residential condominium with a total of 25 apartments, all with unique features and distributed across four blocks. It is located near the river and has almost three centuries of history, having been inhabited by illustrious figures such as Queen D. Mercedes of Spain, the Duke of Montpensier (son of King Luís Filipe), and José Ferreira Pinto Basto, the founder of the famous Vista Alegre ceramic factory. This project was awarded two Real Estate Oscars in 2008, in the housing category (readers’ award) and also the ’Construir’ award in 2007 for the best residential development, both at a national level.
The property is located within a 5-minute walking distance from the Lisbon Congress Center and Domus Vida, and within 10 minutes from Queen Dona Amélia Secondary School. It is a 5-minute drive from CUF Tejo Hospital, Ajuda National Palace, and Ajuda University Campus. Additionally, it is just 10 minutes away from the Tropical Botanical Garden, Bom Sucesso School, Raiz School, and São Francisco Xavier Hospital. The Park International School - Restelo is 15 minutes away. Points of interest in the area include Padrão dos Descobrimentos, Belém Tower, Jerónimos Monastery, Belém Cultural Center, Champalimaud Foundation, and MAAT.
Contact
House 5 Bedrooms Triplex
Alto de Santa Catarina (Cruz Quebrada-Dafundo), Algés, Linda-a-Velha e Cruz Quebrada-Dafundo, Oeiras, Distrito de Lisboa
Used · 357m²
With Garage
buy
2.995.500 €
A unique opportunity to own a characterful large 7-bedroom villa with stunning river and ocean view located in Alto de Santa Catarina with all services and amenities nearby, as well as the train to Lisbon and Cascais, the beach and the Jamor stadium, with access to the A5 and the seaside road.
This property offers character and French architecture. It is situated with amazing views of the river Tagus; to the left as far as the 25th April bridge and to the right the mouth of the river Tagus out to the ocean, with stunning sunset view. The view to the rear of the property stretches to the mountains of Sintra. It feels like a mini chateau inside with high ceilings, special character and ample storage throughout.
Entering the property via a large solid wooden door, you immediately get a sense of the grandeur and quality with marble floors, high ceilings and a beautiful wooden staircase. On this 1st floor you have 10-metre-long double living room space with large wooden beams and a stunning stone fireplace. This main living room has access to a magnificent terrace with south-facing exposure with stunning view over the river and the garden, where there is enough space to build a private swimming pool and a decked terrace.
Following the main living room, there is a formal dining room and a newly refurbished kitchen both facing west. We also have a separate pantry and utility space, a WC and two large double bedrooms sharing a large bathroom, one of the bedrooms has direct access to the garden.
When we access the bespoke wooden staircase, to the 2nd floor we find a large master suite with private bathroom and a walk-in wardrobe; there is also another double bedroom on this floor with fitted wardrobes. A small staircase leads to a large double bedroom with private south-facing balcony, where the views have to be seen to be fully appreciated. This space has previously been used as an office and workspace due to its light and exceptional views, but can be used as a main bedroom, a library ou a sitting room.
The ground floor can be accessed via an internal staircase or directly from the private rear garden. On this level there are also two bedrooms, a separate bathroom, a large entertaining space and garage with space for 2 cars.
The rear garden with its own terrace, provides privacy with a mix of fruit trees, shrubs and colourful flowers.
Mercator Group has Swedish origins and is one of the oldest licensed (AMI 203) brokerage firms in Portugal. The company has marketed and brokered properties for over 50 years. Mercator focuses on the middle and luxury segments and works across the country with an extra strong presence in the Cascais area and in the Algarve.
Mercator has one of the market’s best selection of homes. We represent approximately 40 percent of the Scandinavian investors who acquired a home in Portugal during the last decade. In some places such as Cascais, we have a market share of around 80 percent.
The advertising information presented is not binding and needs to be confirmed in case of interest.
This property offers character and French architecture. It is situated with amazing views of the river Tagus; to the left as far as the 25th April bridge and to the right the mouth of the river Tagus out to the ocean, with stunning sunset view. The view to the rear of the property stretches to the mountains of Sintra. It feels like a mini chateau inside with high ceilings, special character and ample storage throughout.
Entering the property via a large solid wooden door, you immediately get a sense of the grandeur and quality with marble floors, high ceilings and a beautiful wooden staircase. On this 1st floor you have 10-metre-long double living room space with large wooden beams and a stunning stone fireplace. This main living room has access to a magnificent terrace with south-facing exposure with stunning view over the river and the garden, where there is enough space to build a private swimming pool and a decked terrace.
Following the main living room, there is a formal dining room and a newly refurbished kitchen both facing west. We also have a separate pantry and utility space, a WC and two large double bedrooms sharing a large bathroom, one of the bedrooms has direct access to the garden.
When we access the bespoke wooden staircase, to the 2nd floor we find a large master suite with private bathroom and a walk-in wardrobe; there is also another double bedroom on this floor with fitted wardrobes. A small staircase leads to a large double bedroom with private south-facing balcony, where the views have to be seen to be fully appreciated. This space has previously been used as an office and workspace due to its light and exceptional views, but can be used as a main bedroom, a library ou a sitting room.
The ground floor can be accessed via an internal staircase or directly from the private rear garden. On this level there are also two bedrooms, a separate bathroom, a large entertaining space and garage with space for 2 cars.
The rear garden with its own terrace, provides privacy with a mix of fruit trees, shrubs and colourful flowers.
Mercator Group has Swedish origins and is one of the oldest licensed (AMI 203) brokerage firms in Portugal. The company has marketed and brokered properties for over 50 years. Mercator focuses on the middle and luxury segments and works across the country with an extra strong presence in the Cascais area and in the Algarve.
Mercator has one of the market’s best selection of homes. We represent approximately 40 percent of the Scandinavian investors who acquired a home in Portugal during the last decade. In some places such as Cascais, we have a market share of around 80 percent.
The advertising information presented is not binding and needs to be confirmed in case of interest.
Contact
Detached House 5 Bedrooms
Aroeira, Charneca de Caparica e Sobreda, Almada, Distrito de Setúbal
Used · 464m²
With Garage
buy
2.950.000 €
Excelente Moradia, Moderna, Contemporânea, muito bem Elaborada na qualidade da sua construção e no sentido Prático para se desfrutar na vivência do dia a dia: Sita dentro da Herdade da Aroeira em zona de excelência e Inserida num lote de 1.880m2 ; Área bruta de construção de construção de 463,990 m2; 4 Suites com roupeiro; Sala de estar com 42 m2: Sala de jantar com 25 m2; Gabinete de Escritório / Biblioteca com 21m2; ( todas as Suites estão ainda apoiadas por extraordinários armários de arrumação; Cozinha com 24 m2 totalmente bem equipada : 2 Frigoríficos e garrafeira climatizada marca SIEMENS ; Bancada de cozinha em ilha central devidamente equipada ; Lavandaria com equipamentos SIEMENS ; Quarto extra com casa de banho privativa para Empregada no piso -1; Jardim com sistema de rega automática e gota a gota; Piscina de 47 m2 (10m x 4,70m ) ; Garagem com 192 m2, zona de arrumação, quarto e escritório de 19m2 com casa de banho. Nos acabamentos destacaremos : A Porta principal de alta segurança blindada, as caixilharias de aluminio e sistema da ’ Sosoares’ com vidros duplos temperados á cor/série Noir 200 SABLE com isolamento térmico e acústico; Estores térmicos/eléctricos; aberturas de acionamento elétrico para ventilação e arejamento da casa; Portões automáticos; Painéis solares, Churrasqueira. Pavimento com sistema de aquecimento / arrefecimento; Ar condicionado.
NOTA: 1º ) Admitimos a venda com ou sem mobilia !...
2ª) Temos outras moradias a terminar a construção até final deste ano 2023 !!! Outras a iniciar a Construção !... Todas de alto Padrão; na Herdade da AROEIRA !!!
3º) As informações aqui prestadas carecem de confirmação e não podem ser consideradas vinculativas.
NOTA: 1º ) Admitimos a venda com ou sem mobilia !...
2ª) Temos outras moradias a terminar a construção até final deste ano 2023 !!! Outras a iniciar a Construção !... Todas de alto Padrão; na Herdade da AROEIRA !!!
3º) As informações aqui prestadas carecem de confirmação e não podem ser consideradas vinculativas.
Contact
Apartment 5 Bedrooms
Avenidas Novas, Lisboa, Distrito de Lisboa
Used · 373m²
With Garage
buy
2.850.000 €
Porta da Frente Christie’s presents a 5 bedroom apartment, with a 427,50 sqm private gross area, with two balconies, parking space for 2 cars in a garage, a communal swimming pool, gym and 24 hour security, in the private condominium Jardins de São Lourenço, in Avenidas Novas, Lisbon.
The apartment has two separate entrance doors, one for the social area and the other for the private area.
The entry hall, with a generous area, accesses a social bathroom, a 26 sqm kitchen, the dining room and an ample living room, allowing several environments.
In the private area the apartment comprises five suites, all equipped with Daikin air conditioning, an integrated sound system, closets of the Poliform brand and with bathrooms of the Antonio Lupi brand, one of the best designers of luxury bathrooms.
The Valcucine kitchen, fully equipped with state-of-the-art Küppersbusch household appliances, also includes an ice maker. The kitchen gives access to a room for clothes treatment and a suite for the maid.
The large dimensioned living room with fireplace and with the flooring in English Sucupira, is served by a 10 sqm balcony that offers plenty of natural light. This balcony provides moments of serenity and relaxation with total privacy.
It also incorporates a domotics system, electrical blinds, surround sound, double glazed windows, fireplace, security system and video surveillance 24 hours a day, elevators with control to floors through a personalised code.
The condominium Jardins de São Lourenço consists of 88 apartments and offers, in addition to the communal swimming pool, a children’s garden and gym, being considered the most luxurious condominium in Lisbon, next to Praça de Espanha, in the parish of Avenidas Novas.
Upon entering this condominium we come across 2400 sqm of garden area.
The elevator that accesses the apartment has a plasma screen and ambient music.
Each resident has a code that allows having access only to the floor of your apartment.
The condominium has 2 heated swimming pools, one for adults and one for children, a gym, a condominium´s room, gardens and a magnificent inner patio, a leisure area equipped with waterfalls, inviting well-being and serenity, allowing receiving friends outdoors and enjoying the exterior space. It also has a nursery and kindergarten for the children of residents.
This development, right in the centre of Lisbon, allows maximum tranquillity and security to the resident, since it is a closed condominium with permanent security (24h), where the access is very restricted.
Each space was designed and equipped with the highest quality materials and intelligent solutions were applied using domotics.
Located in an area served by all sorts of local business and services and access to the main areas of the city of Lisbon.
Contact us and discover this property.
The apartment has two separate entrance doors, one for the social area and the other for the private area.
The entry hall, with a generous area, accesses a social bathroom, a 26 sqm kitchen, the dining room and an ample living room, allowing several environments.
In the private area the apartment comprises five suites, all equipped with Daikin air conditioning, an integrated sound system, closets of the Poliform brand and with bathrooms of the Antonio Lupi brand, one of the best designers of luxury bathrooms.
The Valcucine kitchen, fully equipped with state-of-the-art Küppersbusch household appliances, also includes an ice maker. The kitchen gives access to a room for clothes treatment and a suite for the maid.
The large dimensioned living room with fireplace and with the flooring in English Sucupira, is served by a 10 sqm balcony that offers plenty of natural light. This balcony provides moments of serenity and relaxation with total privacy.
It also incorporates a domotics system, electrical blinds, surround sound, double glazed windows, fireplace, security system and video surveillance 24 hours a day, elevators with control to floors through a personalised code.
The condominium Jardins de São Lourenço consists of 88 apartments and offers, in addition to the communal swimming pool, a children’s garden and gym, being considered the most luxurious condominium in Lisbon, next to Praça de Espanha, in the parish of Avenidas Novas.
Upon entering this condominium we come across 2400 sqm of garden area.
The elevator that accesses the apartment has a plasma screen and ambient music.
Each resident has a code that allows having access only to the floor of your apartment.
The condominium has 2 heated swimming pools, one for adults and one for children, a gym, a condominium´s room, gardens and a magnificent inner patio, a leisure area equipped with waterfalls, inviting well-being and serenity, allowing receiving friends outdoors and enjoying the exterior space. It also has a nursery and kindergarten for the children of residents.
This development, right in the centre of Lisbon, allows maximum tranquillity and security to the resident, since it is a closed condominium with permanent security (24h), where the access is very restricted.
Each space was designed and equipped with the highest quality materials and intelligent solutions were applied using domotics.
Located in an area served by all sorts of local business and services and access to the main areas of the city of Lisbon.
Contact us and discover this property.
Contact
Can’t find the property you’re looking for?
