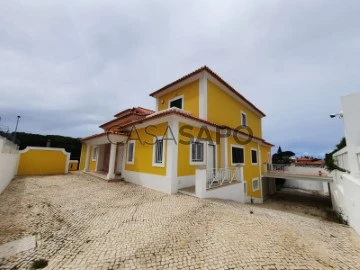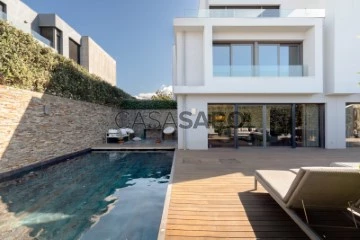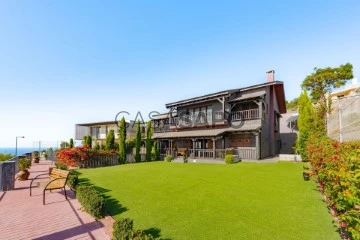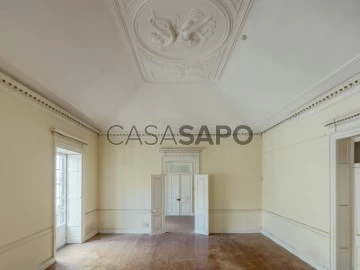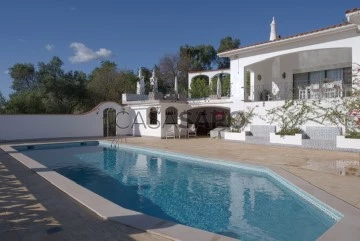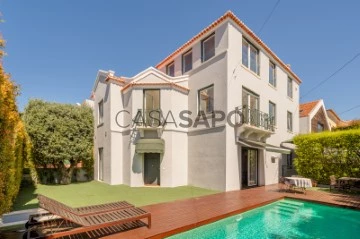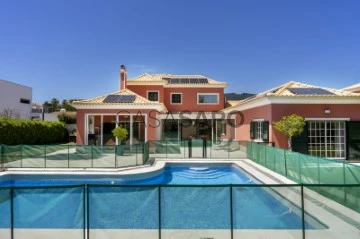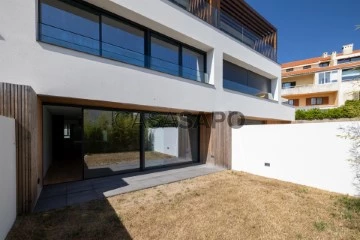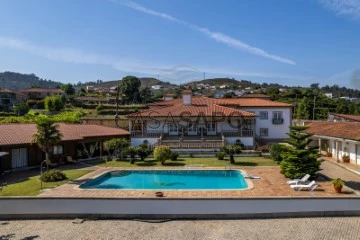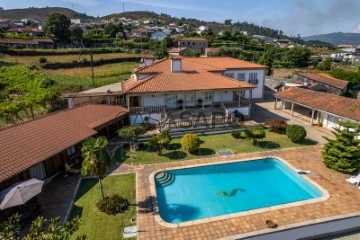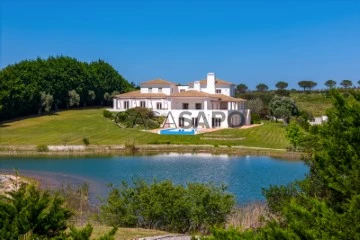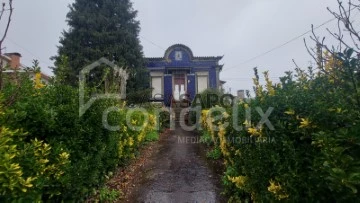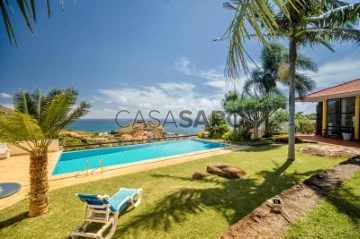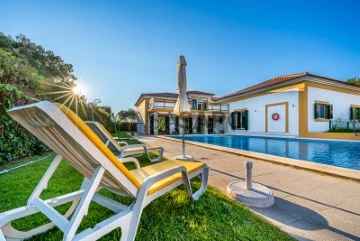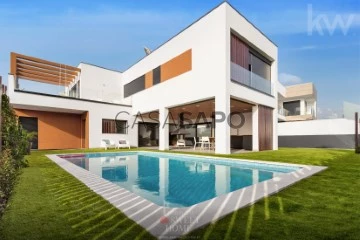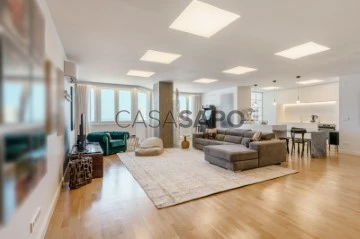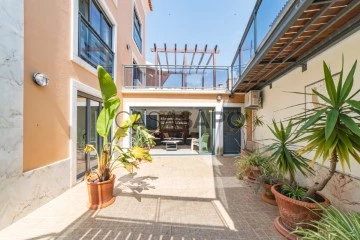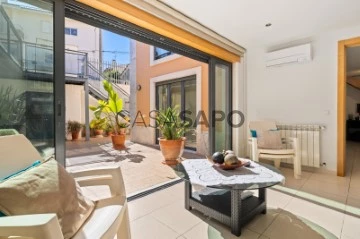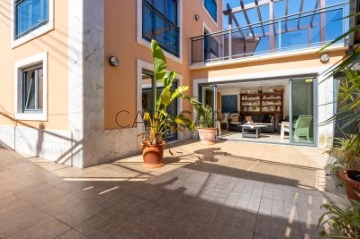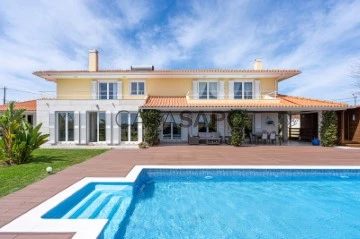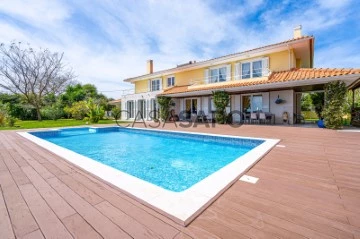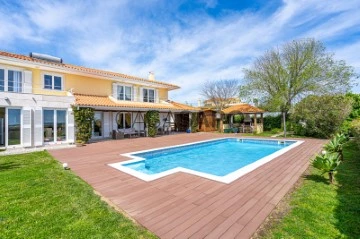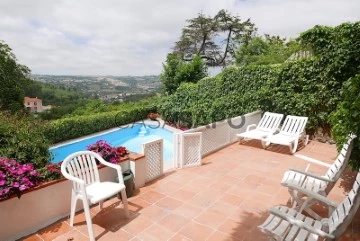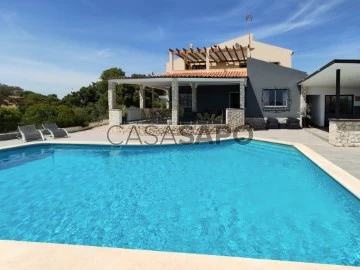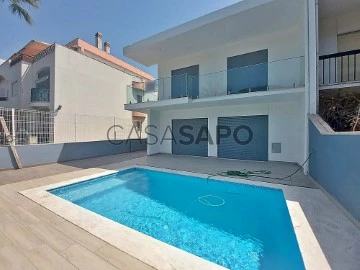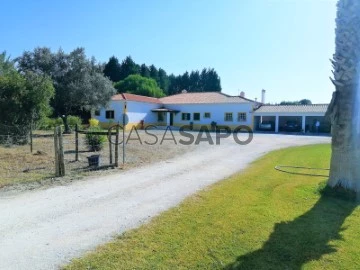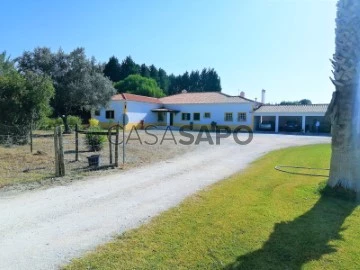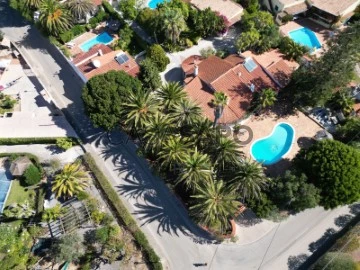Property Type
5
Price
More filters
264 Properties for 5 Bedrooms higher price, Used, with Public Path
Order by
Higher price
Detached House 5 Bedrooms
Cascais e Estoril, Distrito de Lisboa
Used · 455m²
With Garage
buy
6.000.000 €
Isolated Contemporary Architecture 4+2 Bedrooms House, with over 590 m2 of construction area, located in a prime area of Cascais, in Bicuda.
Set on a plot of land with 1,392 m2, it is distributed over 3 floors as follows:
Ground floor: Entrance hall (21.60 m2), which divides the leisure area from the private area, living room (71.08 m2) with 3 distinct environments, double-height ceiling, and direct access to a terrace (116.52 m2) with a heated pool with automatic cover, jacuzzi, barbecue with supporting kitchen and covered dining area, kitchen (23.12 m2) equipped with SMEG appliances and island with exhaust, guest WC, bedroom hall with storage space, master suite (36.05 m2) with walk-in closet and bathroom with bathtub and shower base, and 3 suites (23 m2 each) with wardrobes and bathrooms with shower bases. All bedrooms are south-facing and allow direct access to the outside.
Upper floor: Open space with office (16.90 m2) and library (10 m2) with terrace (59.50 m2) facing south, providing natural light all day.
Lower floor: Suite (27.7 m2) with wardrobe and bathroom with shower base, wine cellar (20.4 m2) with access to the patio, laundry equipped with SMEG machines (8.70 m2), closet (7.70 m2) and room divided into cinema, games, and bar area (71.30 m2). This space can be converted into an independent apartment.
It also has a garage (110.56 m2) for 4 cars with a complete supporting WC and charging points for electric cars.
Equipped with ducted air conditioning, photovoltaic panels, bathrooms with underfloor heating and heated towel rails, double glazing and electric blinds, both with thermal and acoustic insulation.
House built in 2021, covered by warranty.
Energy Rating: A
Ref. SR_438
Set on a plot of land with 1,392 m2, it is distributed over 3 floors as follows:
Ground floor: Entrance hall (21.60 m2), which divides the leisure area from the private area, living room (71.08 m2) with 3 distinct environments, double-height ceiling, and direct access to a terrace (116.52 m2) with a heated pool with automatic cover, jacuzzi, barbecue with supporting kitchen and covered dining area, kitchen (23.12 m2) equipped with SMEG appliances and island with exhaust, guest WC, bedroom hall with storage space, master suite (36.05 m2) with walk-in closet and bathroom with bathtub and shower base, and 3 suites (23 m2 each) with wardrobes and bathrooms with shower bases. All bedrooms are south-facing and allow direct access to the outside.
Upper floor: Open space with office (16.90 m2) and library (10 m2) with terrace (59.50 m2) facing south, providing natural light all day.
Lower floor: Suite (27.7 m2) with wardrobe and bathroom with shower base, wine cellar (20.4 m2) with access to the patio, laundry equipped with SMEG machines (8.70 m2), closet (7.70 m2) and room divided into cinema, games, and bar area (71.30 m2). This space can be converted into an independent apartment.
It also has a garage (110.56 m2) for 4 cars with a complete supporting WC and charging points for electric cars.
Equipped with ducted air conditioning, photovoltaic panels, bathrooms with underfloor heating and heated towel rails, double glazing and electric blinds, both with thermal and acoustic insulation.
House built in 2021, covered by warranty.
Energy Rating: A
Ref. SR_438
Contact
House 5 Bedrooms +1
Birre, Cascais e Estoril, Distrito de Lisboa
Used · 413m²
With Garage
buy
3.300.000 €
House T5 of traditional Portuguese architecture of 656m2 of gross construction area, inserted in a plot of land of 864m2 with garden and private pool.
Floor 0, with living and dining room of 90m2 with fireplace, fully equipped kitchen, office and two suites.
On the first floor we find two more complete suites and a Master suite of 40m2, with closet, bathtub and shower base.
Garage for about 4 cars, room of 120m2 large with natural light and with direct access to the garden, where is the pool.
It is located in a quiet square of villa, in the noble area of Birre, near the beaches of Guincho, good access, services, commerce and colleges.
Excellent finishes and state-of-the-art materials.
Floor 0, with living and dining room of 90m2 with fireplace, fully equipped kitchen, office and two suites.
On the first floor we find two more complete suites and a Master suite of 40m2, with closet, bathtub and shower base.
Garage for about 4 cars, room of 120m2 large with natural light and with direct access to the garden, where is the pool.
It is located in a quiet square of villa, in the noble area of Birre, near the beaches of Guincho, good access, services, commerce and colleges.
Excellent finishes and state-of-the-art materials.
Contact
House 5 Bedrooms +1
Aldoar, Foz do Douro e Nevogilde, Porto, Distrito do Porto
Used · 922m²
With Garage
buy
2.850.000 €
6 +1 bedroom villa with 922 sqm of gross construction area, elevator, garden, swimming pool, spa, and garage, located in Aldoar, next to CLIP, Porto.
The property is spread across four floors. The ground floor boasts a spacious 91 sqm living room with a dual fireplace, providing direct access to the outdoor space which includes garden areas, a swimming pool, a lounge, and a dining area. Additionally, this floor includes a cinema room, a fully equipped 40 sqm kitchen, and a guest bathroom.
On the upper floor, there are two offices, a library with a fireplace, two suites, and two bedrooms - which have now been transformed into a themed room - supported by a complete bathroom.
On the top floor, with exclusive access, there is a master suite of 50 sqm, with a 47 sqm walk-in closet, a gym, and a bathroom of 44 sqm with a bathtub, a double shower base, and a fireplace.
On the lower floor, there is a garage for three cars, a man cave, a spa with a relaxation area, a steam bath, and a hot tub, a music room, a laundry room, a bedroom, a complete bathroom, storage rooms, and technical areas.
The villa, created by the INAIN interior architecture firm, showcases a notable volumetric design and is fully painted in anthracite to reduce its environmental impact.
The outdoor swimming pool has been treated with the same materials used in the spa and in the bathroom of the master suite, and a wooden deck has been applied throughout the access area to the pool.
Heating and cooling are done through underfloor heating, and hot water is provided by a heat pump supported by solar panels. It has home automation and CCTV systems.
Located a 2-minute walking distance from CLIP and 4 minutes from Parque da Cidade. A 1-minute driving distance from CUF Porto, 5 minutes from Matosinhos and Foz beaches, 10 minutes from Católica do Porto and Lycée Français International do Porto, and 3 hours from Lisbon.
The property is spread across four floors. The ground floor boasts a spacious 91 sqm living room with a dual fireplace, providing direct access to the outdoor space which includes garden areas, a swimming pool, a lounge, and a dining area. Additionally, this floor includes a cinema room, a fully equipped 40 sqm kitchen, and a guest bathroom.
On the upper floor, there are two offices, a library with a fireplace, two suites, and two bedrooms - which have now been transformed into a themed room - supported by a complete bathroom.
On the top floor, with exclusive access, there is a master suite of 50 sqm, with a 47 sqm walk-in closet, a gym, and a bathroom of 44 sqm with a bathtub, a double shower base, and a fireplace.
On the lower floor, there is a garage for three cars, a man cave, a spa with a relaxation area, a steam bath, and a hot tub, a music room, a laundry room, a bedroom, a complete bathroom, storage rooms, and technical areas.
The villa, created by the INAIN interior architecture firm, showcases a notable volumetric design and is fully painted in anthracite to reduce its environmental impact.
The outdoor swimming pool has been treated with the same materials used in the spa and in the bathroom of the master suite, and a wooden deck has been applied throughout the access area to the pool.
Heating and cooling are done through underfloor heating, and hot water is provided by a heat pump supported by solar panels. It has home automation and CCTV systems.
Located a 2-minute walking distance from CLIP and 4 minutes from Parque da Cidade. A 1-minute driving distance from CUF Porto, 5 minutes from Matosinhos and Foz beaches, 10 minutes from Católica do Porto and Lycée Français International do Porto, and 3 hours from Lisbon.
Contact
Villa 5 Bedrooms Duplex
Casa Branca, São Martinho, Funchal, Ilha da Madeira
Used · 446m²
With Garage
buy
2.650.000 €
Discover the perfect harmony between elegance and nature in this distinctive luxury villa, with helvetic lines, located in the prestigious residential area of Casa Branca. This property stands out for its sophisticated rustic style, with a robust construction in noble materials and charming details harmonized with the decoration of the house that gives a welcoming atmosphere to each space.
Contact us now and take the first step towards a life of luxury and tranquility with excellent sea views
Contact us now and take the first step towards a life of luxury and tranquility with excellent sea views
Contact
House 5 Bedrooms
Funchal (São Pedro), Ilha da Madeira
Used · 662m²
With Garage
buy
2.600.000 €
Discover a timeless treasure in Funchal’s historic heart with this magnificent 5 bedroom manor house, a testament to Madeira’s architectural heritage. Originally established on the 19th century this unique property is nestled on a 670 sqm plot with a 1,089 sqm covered area and features ’ship-spotting tower’, a distinctive element of the noble residences of the time.
The renovation project for this exclusive manor house, already with partial works, aims to meticulously preserve its unique and architectural characteristics, mixing them with contemporary convenience and comfort, but energy efficient, turning it a singular asset for living.
The 463 sqm first floor with high ceilings features a 53 sqm master suite, two bedrooms en suite, a 55 sqm living room, library, office, guest bathroom, kitchen with a double-height ceiling and a dining room and a typical 19th-century 43 sqm porch. This project enhances the enjoyment of the outdoor spaces of the manor house all year round considering the mild climate and its privileged location.
The 457 sqm ground floor offers a swimming pool in the courtyard, gym, spa, bathroom, yoga room, a living room/cinema, laundry, garage, and a lift to the first floor, improving mobility and comfort.
The ’ship-spotting tower’ benefits independence from the main spaces: an office/atelier with abundant natural light, two bedrooms, and guest bathroom, culminating in a spacious 43 sqm terrace with amazing views over the city and the Atlantic. It’s the perfect spot to relax and to the unforgettable and well-known fireworks show on the New Year’s Eve.
The interior transformation is designed to maximize space, functionality, and energy efficiency, with air conditioning, photovoltaic solar panels for self-consumption, and a heat pump for water heating.
Considered a remarkable example of traditional Madeiran architecture, this historic building was once the residence of prominent Madeiran families and even an English family in the 19th century.
Its central location offers an immersive and dynamic city lifestyle, within walking distance to all services, restaurants, schools, traditional commerce, marina, and public gardens, striking a balance between sustainability, security and the quality of life so typical of Funchal, in the natural paradise that is Madeira.
20 minutes driving distance from Madeira International Airport, 1h30 away from Lisbon with 13 daily flights, 4 daily flights (2 hours) to Porto and regular flights to 60 airports in 23 countries.
The renovation project for this exclusive manor house, already with partial works, aims to meticulously preserve its unique and architectural characteristics, mixing them with contemporary convenience and comfort, but energy efficient, turning it a singular asset for living.
The 463 sqm first floor with high ceilings features a 53 sqm master suite, two bedrooms en suite, a 55 sqm living room, library, office, guest bathroom, kitchen with a double-height ceiling and a dining room and a typical 19th-century 43 sqm porch. This project enhances the enjoyment of the outdoor spaces of the manor house all year round considering the mild climate and its privileged location.
The 457 sqm ground floor offers a swimming pool in the courtyard, gym, spa, bathroom, yoga room, a living room/cinema, laundry, garage, and a lift to the first floor, improving mobility and comfort.
The ’ship-spotting tower’ benefits independence from the main spaces: an office/atelier with abundant natural light, two bedrooms, and guest bathroom, culminating in a spacious 43 sqm terrace with amazing views over the city and the Atlantic. It’s the perfect spot to relax and to the unforgettable and well-known fireworks show on the New Year’s Eve.
The interior transformation is designed to maximize space, functionality, and energy efficiency, with air conditioning, photovoltaic solar panels for self-consumption, and a heat pump for water heating.
Considered a remarkable example of traditional Madeiran architecture, this historic building was once the residence of prominent Madeiran families and even an English family in the 19th century.
Its central location offers an immersive and dynamic city lifestyle, within walking distance to all services, restaurants, schools, traditional commerce, marina, and public gardens, striking a balance between sustainability, security and the quality of life so typical of Funchal, in the natural paradise that is Madeira.
20 minutes driving distance from Madeira International Airport, 1h30 away from Lisbon with 13 daily flights, 4 daily flights (2 hours) to Porto and regular flights to 60 airports in 23 countries.
Contact
House 5 Bedrooms
Almancil, Loulé, Distrito de Faro
Used · 326m²
With Swimming Pool
buy
2.550.000 €
This beautiful rustic villa located in one of the most privileged areas near Almancil offers stunning 180º sea views.
The exterior features a beautiful garden with natural vegetation and an orchard with a wide variety of fruit trees.
The property has two water wells and automatic irrigation for the entire garden.
It also includes a spacious basement with potential for a gym, cinema or games area.
The swimming pool is complemented by a barbecue area and bar with dining area, terraces, parking and a large tennis court.
Ideal for both a boutique hotel or guest house and as the perfect residence for a family.
The exterior features a beautiful garden with natural vegetation and an orchard with a wide variety of fruit trees.
The property has two water wells and automatic irrigation for the entire garden.
It also includes a spacious basement with potential for a gym, cinema or games area.
The swimming pool is complemented by a barbecue area and bar with dining area, terraces, parking and a large tennis court.
Ideal for both a boutique hotel or guest house and as the perfect residence for a family.
Contact
House 5 Bedrooms
Estoril, Cascais e Estoril, Distrito de Lisboa
Used · 284m²
With Garage
buy
2.495.000 €
5-bedroom villa with 284 sqm of gross construction area, garden, swimming pool, sea view, set on a plot of land of 327 sqm, in Estoril.
It comprises three floors, all with wooden floors and underfloor heating, distributed as follows: on the ground floor, there is a spacious living and dining room with a fireplace, a guest bathroom, and a naturally lit en-suite bedroom (with skylights) with access to a patio with centuries-old olive trees. On this floor, you will also find the pool and the garden. The modern fully equipped kitchen features ceramic floors and walls, granite countertops, and the latest amenities. On the upper floor, there are three large en-suite bedrooms with built-in wardrobes and additional cabinets in the hallway. One of the bedrooms on this floor has two balconies with sea views. On the top floor, there is the master suite with a approximately 30 sqm walk-in closet, a spacious full bathroom, large windows, and a sea view. This property is equipped with central vacuuming, double-glazed windows, and electric blinds on all windows. The garden features a centuries-old olive tree, artificial grass (for easy maintenance), and the pool is equipped with a wooden deck. The gates open electrically, and the door is internally controlled by video. There is covered private parking space for two vehicles and storage. This typical summer house, formerly known as ’Chalet Beatriz,’ was completely renovated in 2020.
This villa is less than 5 minutes away from Poça and Tamariz beaches, Avenida Marginal, Estoril Train Station, Estoril Casino, Estoril Garden, Arcadas do Estoril, Deutsche Schule Estoril (German School of Lisbon), and Santo Amaro International School. It is a 30-minute drive from Lisbon and Humberto Delgado Airport. The village of Estoril is one of the most charming on the Portuguese coast, offering a unique quality of life, with mild temperatures for most of the year, incredible beaches, proximity to the Sintra Natural Park, several renowned golf courses, an international F1 circuit, home to the Estoril Open, the largest casino in Europe, cultural events, and various international sporting events. Cascais is considered the Portuguese Riviera.
It comprises three floors, all with wooden floors and underfloor heating, distributed as follows: on the ground floor, there is a spacious living and dining room with a fireplace, a guest bathroom, and a naturally lit en-suite bedroom (with skylights) with access to a patio with centuries-old olive trees. On this floor, you will also find the pool and the garden. The modern fully equipped kitchen features ceramic floors and walls, granite countertops, and the latest amenities. On the upper floor, there are three large en-suite bedrooms with built-in wardrobes and additional cabinets in the hallway. One of the bedrooms on this floor has two balconies with sea views. On the top floor, there is the master suite with a approximately 30 sqm walk-in closet, a spacious full bathroom, large windows, and a sea view. This property is equipped with central vacuuming, double-glazed windows, and electric blinds on all windows. The garden features a centuries-old olive tree, artificial grass (for easy maintenance), and the pool is equipped with a wooden deck. The gates open electrically, and the door is internally controlled by video. There is covered private parking space for two vehicles and storage. This typical summer house, formerly known as ’Chalet Beatriz,’ was completely renovated in 2020.
This villa is less than 5 minutes away from Poça and Tamariz beaches, Avenida Marginal, Estoril Train Station, Estoril Casino, Estoril Garden, Arcadas do Estoril, Deutsche Schule Estoril (German School of Lisbon), and Santo Amaro International School. It is a 30-minute drive from Lisbon and Humberto Delgado Airport. The village of Estoril is one of the most charming on the Portuguese coast, offering a unique quality of life, with mild temperatures for most of the year, incredible beaches, proximity to the Sintra Natural Park, several renowned golf courses, an international F1 circuit, home to the Estoril Open, the largest casino in Europe, cultural events, and various international sporting events. Cascais is considered the Portuguese Riviera.
Contact
Detached House 5 Bedrooms
Penha Longa (São Pedro Penaferrim), S.Maria e S.Miguel, S.Martinho, S.Pedro Penaferrim, Sintra, Distrito de Lisboa
Used · 332m²
With Garage
buy
2.200.000 €
4 +1 bedroom villa of traditional Portuguese construction in excellent condition, set in a plot of 1290m2 in Quinta da Beloura, next to the golf course
Located just 3 km from the main accesses to Lisbon and a few meters from the 2 international schools.
Quinta da Beloura is a prestigious location in Sintra, Portugal, known for its luxurious residential properties. A luxury villa with typical Portuguese architecture in this area can be described as follows:
Description of the Luxury Villa in Quinta da Beloura
Architecture and Style:
This luxury villa in Quinta da Beloura features traditional Portuguese architecture, reflecting the country’s rich cultural heritage. Architectural details such as columns and window frames lend a rustic and elegant charm to the residence.
Interior:
The interiors are a harmonious blend of modern comfort and classic style. The floors are clad with high-quality wood, The large living and dining rooms are lit by large windows that let in plenty of natural light, offering stunning views of the surrounding gardens.
Quarters:
Rooms are spacious, with luxury suites that include large walk-in closets and en-suite bathrooms outfitted with marble finishes, freestanding tubs, and showers. The interior decoration maintains coherence with the Portuguese style, using high-quality fabrics and furniture that refer to the traditional, but with a contemporary touch.
Kitchen:
The kitchen is modern and functional, equipped with state-of-the-art appliances, natural stone countertops and custom cabinetry. The design allows for a welcoming and practical atmosphere, perfect for both family meals and entertaining.
Exterior:
The property is set in large landscaped grounds, with landscaped gardens that include a variety of native plants, mature trees and outdoor play areas. The villa features a private swimming pool, surrounded by a terrace, ideal for sunbathing and relaxing. Additionally, there is a BBQ area and a covered patio that provides a perfect space for al fresco dining.
Amenities & Safety:
Quinta da Beloura is known for offering a range of high-end amenities, including golf courses, equestrian centres, gyms, spas, and 24-hour security. The location provides a quiet and safe environment, with easy access to the main thoroughfares of Sintra, Cascais and Lisbon, as well as proximity to international schools, shopping centres and gourmet restaurants.
Living in a luxury villa in Quinta da Beloura with typical Portuguese architecture is a unique experience that combines tradition and modernity, offering a sophisticated and comfortable lifestyle, surrounded by beautiful landscapes and with access to high-level services.
Contact us for more information!
Located just 3 km from the main accesses to Lisbon and a few meters from the 2 international schools.
Quinta da Beloura is a prestigious location in Sintra, Portugal, known for its luxurious residential properties. A luxury villa with typical Portuguese architecture in this area can be described as follows:
Description of the Luxury Villa in Quinta da Beloura
Architecture and Style:
This luxury villa in Quinta da Beloura features traditional Portuguese architecture, reflecting the country’s rich cultural heritage. Architectural details such as columns and window frames lend a rustic and elegant charm to the residence.
Interior:
The interiors are a harmonious blend of modern comfort and classic style. The floors are clad with high-quality wood, The large living and dining rooms are lit by large windows that let in plenty of natural light, offering stunning views of the surrounding gardens.
Quarters:
Rooms are spacious, with luxury suites that include large walk-in closets and en-suite bathrooms outfitted with marble finishes, freestanding tubs, and showers. The interior decoration maintains coherence with the Portuguese style, using high-quality fabrics and furniture that refer to the traditional, but with a contemporary touch.
Kitchen:
The kitchen is modern and functional, equipped with state-of-the-art appliances, natural stone countertops and custom cabinetry. The design allows for a welcoming and practical atmosphere, perfect for both family meals and entertaining.
Exterior:
The property is set in large landscaped grounds, with landscaped gardens that include a variety of native plants, mature trees and outdoor play areas. The villa features a private swimming pool, surrounded by a terrace, ideal for sunbathing and relaxing. Additionally, there is a BBQ area and a covered patio that provides a perfect space for al fresco dining.
Amenities & Safety:
Quinta da Beloura is known for offering a range of high-end amenities, including golf courses, equestrian centres, gyms, spas, and 24-hour security. The location provides a quiet and safe environment, with easy access to the main thoroughfares of Sintra, Cascais and Lisbon, as well as proximity to international schools, shopping centres and gourmet restaurants.
Living in a luxury villa in Quinta da Beloura with typical Portuguese architecture is a unique experience that combines tradition and modernity, offering a sophisticated and comfortable lifestyle, surrounded by beautiful landscapes and with access to high-level services.
Contact us for more information!
Contact
Town House 5 Bedrooms
Aldoar, Foz do Douro e Nevogilde, Porto, Distrito do Porto
Used · 388m²
With Garage
buy
2.199.000 €
FOZ FIVE EXCLUSIVE VILLAS - THE LUXURY AND EXCLUSIVENESS OF LIVING AT A PRIVATE CONDOMINIUM AT FOZ DO DOURO FOZ FIVE EXCLUSIVE VILLAS is a private building complex, with five side-by-side villas, designed for families looking for exclusivity, comfort, and luxury at a premium location.
This real estate development is located at Nevogilde (Foz do Douro), served by a kind of private access and just 5 min away from Molhe da Foz, where quiet is the landmark and the baseline for the calmness you need.
The villas are developed on four floors connected by a private lift: the basement (where the private garage and the cinema/gym room are connected to an outdoor patio), the ground floor (with a living room of 60sqm to 80sqm and a kitchen with a central island), 1st floor (three suites with closet, one with balcony) and 2nd floor (master suite, with walk-in closet and library - or the possibility of another suite). All villas have a common small garden at the entrance, a basement-level patio, and a garden to the south of the living room on the ground floor.
The interior finishes are of the highest quality, highlighting the oak wood flooring, the kitchen and bathroom countertops in KRION from PORCELANOSA, the central heating with the underfloor heating system from DAIKIN, the home lift, the lacquered kitchen equipped with SIEMENS appliances, the bathroom fixtures from GROHE, the doors up to to the ceiling, suspended ceilings with LED spotlights, white lacquered carpentry, solar panels with water heater, pre-installation of air conditioning, closets and built-in wardrobes.
The exclusive FOZ FIVE EXCLUSIVE VILLAS is located near the outstanding beaches of Foz do Douro and only 5 minutes away from Parque da Cidade. In the surroundings, you may find many international private schools and Universidade Católica and the main road accesses to essential locations like Francisco Sá Carneiro Airport, just 15 minutes away. The nearby traditional commerce and services, the excellent restaurants, the exclusive brand shops, and the many public transportations are a timesaving plus.
Get your chance to have a privileged way of living, in a neighborhood that stands for its calm and quietude, where you can easily carry out your daily routines and still be at a short distance from Porto city center, as well as from all other important country regions.
This real estate development is located at Nevogilde (Foz do Douro), served by a kind of private access and just 5 min away from Molhe da Foz, where quiet is the landmark and the baseline for the calmness you need.
The villas are developed on four floors connected by a private lift: the basement (where the private garage and the cinema/gym room are connected to an outdoor patio), the ground floor (with a living room of 60sqm to 80sqm and a kitchen with a central island), 1st floor (three suites with closet, one with balcony) and 2nd floor (master suite, with walk-in closet and library - or the possibility of another suite). All villas have a common small garden at the entrance, a basement-level patio, and a garden to the south of the living room on the ground floor.
The interior finishes are of the highest quality, highlighting the oak wood flooring, the kitchen and bathroom countertops in KRION from PORCELANOSA, the central heating with the underfloor heating system from DAIKIN, the home lift, the lacquered kitchen equipped with SIEMENS appliances, the bathroom fixtures from GROHE, the doors up to to the ceiling, suspended ceilings with LED spotlights, white lacquered carpentry, solar panels with water heater, pre-installation of air conditioning, closets and built-in wardrobes.
The exclusive FOZ FIVE EXCLUSIVE VILLAS is located near the outstanding beaches of Foz do Douro and only 5 minutes away from Parque da Cidade. In the surroundings, you may find many international private schools and Universidade Católica and the main road accesses to essential locations like Francisco Sá Carneiro Airport, just 15 minutes away. The nearby traditional commerce and services, the excellent restaurants, the exclusive brand shops, and the many public transportations are a timesaving plus.
Get your chance to have a privileged way of living, in a neighborhood that stands for its calm and quietude, where you can easily carry out your daily routines and still be at a short distance from Porto city center, as well as from all other important country regions.
Contact
House 5 Bedrooms
Nevogilde, Lousada, Distrito do Porto
Used · 1,240m²
With Garage
buy
1.990.000 €
House in excellent condition, in Nevogilde, Lousada.
It is approximately 30 minutes from Porto.
Equipped with:
Double glazing with high thermal and acoustic performance
Pre-installation of central heating
Recreation area with barbecue and wood oven
Swimming pool (12mtsx7mts)
6 parking spaces
Alarm
Annex with games room
VIVER NAS ONDAS is a real estate agency with 17 years of experience that also acts as a CREDIT INTERMEDIARY, duly authorized by the Bank of Portugal (Reg. 3151).
Our team is made up of passionate and dedicated professionals, ready to make your dreams come true.
We take on the responsibility of taking care of the entire financing process, if necessary, providing you with peace of mind and security. We are committed to finding the best home loan solutions available on the market and we work tirelessly to achieve this goal.
We take care of all the details of the process, from analyzing your financial needs to presenting the financing options that best suit your profile.
Our mission is to offer an excellent service, putting your interests first. We work with commitment and dedication to make the process of obtaining housing credit simpler and more effective for you.
It is approximately 30 minutes from Porto.
Equipped with:
Double glazing with high thermal and acoustic performance
Pre-installation of central heating
Recreation area with barbecue and wood oven
Swimming pool (12mtsx7mts)
6 parking spaces
Alarm
Annex with games room
VIVER NAS ONDAS is a real estate agency with 17 years of experience that also acts as a CREDIT INTERMEDIARY, duly authorized by the Bank of Portugal (Reg. 3151).
Our team is made up of passionate and dedicated professionals, ready to make your dreams come true.
We take on the responsibility of taking care of the entire financing process, if necessary, providing you with peace of mind and security. We are committed to finding the best home loan solutions available on the market and we work tirelessly to achieve this goal.
We take care of all the details of the process, from analyzing your financial needs to presenting the financing options that best suit your profile.
Our mission is to offer an excellent service, putting your interests first. We work with commitment and dedication to make the process of obtaining housing credit simpler and more effective for you.
Contact
House 5 Bedrooms Triplex
Bom Sucesso, Vau, Óbidos, Distrito de Leiria
Used · 862m²
With Garage
buy
1.950.000 €
Nestled in Quintas de Óbidos Country Club within the highly desirable Golf, Lagoon and Beach area of Óbidos, lies an opulent 820m2 estate that exudes grandeur and sophistication. This estate home boasts over 5.000m2 and a magnificent pool. It’s not just a property; it is an experience, a testament to the unparalleled luxury and equestrian services that Quintas de Óbidos has to offer;
Composed of 3 floors flooded with natural light, where we can find: living room with fireplace on two fronts, dining room, library / office, fully equipped kitchen, 5 suites (one of them with closet), bathroom, laundry room, 100m2 basement with storage and space for a garage.
Exterior:
- Swimming pool with deck, gardens, decks, terraces and patios.
Equipped with:
- Kitchen with ceramic hob, extractor fan, microwave, main oven with self-cleaning, refrigerator, dishwasher
- Automatic entrance gate
- Video input control
- Security alarm
- Pre-installation for home automation
- Air conditioning with heat pump
- Gas central heating (external boiler)
- Automatic irrigation system
Residents of this unique development enjoy a fantastic Country Club and an excellent Equestrian Center designed by Jessica Kürten. The entire surrounding environment of large green spaces and beautiful lakes was thought out in detail to provide you with everything you deserve! The peace and tranquility of the place are truly impressive.
For golf lovers, the area offers a wide range of courses within a short distance: Bom Sucesso, Royal Óbidos, Praia D’el Rey and West Cliffs.
The Silver Coast offers, in addition to its natural beauty, with kilometers of extensive golden beaches and verdant landscapes, abundant in fauna and flora, an enormous legacy with a marked historical presence, from Architecture, to Archaeological Discoveries, including Art and Gastronomy. . This is an enchanted region where lovers of Nature and Water and Equestrian Sports will find everything they need!
This villa is close to Lagoa de Óbidos and several beaches, just 10 minutes from the beautiful medieval village of Óbidos and 15 from the creative city of Caldas da Rainha. Lisbon airport is just 1 hour away.
Composed of 3 floors flooded with natural light, where we can find: living room with fireplace on two fronts, dining room, library / office, fully equipped kitchen, 5 suites (one of them with closet), bathroom, laundry room, 100m2 basement with storage and space for a garage.
Exterior:
- Swimming pool with deck, gardens, decks, terraces and patios.
Equipped with:
- Kitchen with ceramic hob, extractor fan, microwave, main oven with self-cleaning, refrigerator, dishwasher
- Automatic entrance gate
- Video input control
- Security alarm
- Pre-installation for home automation
- Air conditioning with heat pump
- Gas central heating (external boiler)
- Automatic irrigation system
Residents of this unique development enjoy a fantastic Country Club and an excellent Equestrian Center designed by Jessica Kürten. The entire surrounding environment of large green spaces and beautiful lakes was thought out in detail to provide you with everything you deserve! The peace and tranquility of the place are truly impressive.
For golf lovers, the area offers a wide range of courses within a short distance: Bom Sucesso, Royal Óbidos, Praia D’el Rey and West Cliffs.
The Silver Coast offers, in addition to its natural beauty, with kilometers of extensive golden beaches and verdant landscapes, abundant in fauna and flora, an enormous legacy with a marked historical presence, from Architecture, to Archaeological Discoveries, including Art and Gastronomy. . This is an enchanted region where lovers of Nature and Water and Equestrian Sports will find everything they need!
This villa is close to Lagoa de Óbidos and several beaches, just 10 minutes from the beautiful medieval village of Óbidos and 15 from the creative city of Caldas da Rainha. Lisbon airport is just 1 hour away.
Contact
Farm 5 Bedrooms
Moreira, Maia, Distrito do Porto
Used · 248m²
With Garage
buy
1.800.000 €
Excelente oportunidade de negócio! Móvel para venda numa localização privilegiada em Moreira da Maia, a poucos minutos do Aeroporto Francisco Sá Carneiro e com acesso fácil à autoestrada.
Esta quinta possui uma área total de 5.234m2 e oferece uma variedade de possibilidades de investimento.
Com uma moradia para reabilitar de 246m2 de área bruta de construção, inserida num terreno de 4.569m2, você tem a oportunidade de transformar esta propriedade num espaço acolhedor e confortável.
Além disso, a quinta conta com armazéns, totalizando 445m2 de área de construção, num terreno separado de 665m2.
Esses armazéns possuem licença para atividade industrial, o que abre um leque de oportunidades para negócios e empreendimentos.
A localização é um dos pontos fortes deste imóvel. Junto à Zona Industrial da Maia, você estará rodeado por outras empresas e terá a comodidade de ter superfícies comerciais à sua porta, facilitando as suas necessidades diárias.
Se você está a procurar um local estratégico para investir ou desenvolver um negócio, esta é a escolha ideal.
Não perca essa oportunidade de adquirir uma propriedade com enorme potencial de valorização e crescimento.
Entre em contacto convosco agora mesmo e aproveite para conhecer melhor todas as características e vantagens que esta quinta tem a oferecer.
Estamos à disposição para agendar uma visita e esclarecer todas as suas dúvidas.
Não perca tempo, invista no seu futuro e garanta um imóvel de qualidade, muito bem localizado e com possibilidades praticamente ilimitadas.
Venha conhecer esta oportunidade imperdível em Moreira da Maia.
REF 99881. Veja este e outros imóveis em (url)
Intermediário de crédito aprovado pelo Banco de Portugal. Tratamos de toda a documentação sem custos para o cliente.
______
Fundada há 19 anos, a Condelix é uma agência imobiliária de capital português que assume, atualmente, uma posição privilegiada no mercado imobiliário nacional.
Com sólidas sinergias com uma rede de construtores, entidades bancárias e fundos de investimento, garantimos uma abordagem unificada para os nossos clientes, onde quer que estejam e em qualquer localização que desejem comprar, arrendar ou vender um imóvel.
Esta quinta possui uma área total de 5.234m2 e oferece uma variedade de possibilidades de investimento.
Com uma moradia para reabilitar de 246m2 de área bruta de construção, inserida num terreno de 4.569m2, você tem a oportunidade de transformar esta propriedade num espaço acolhedor e confortável.
Além disso, a quinta conta com armazéns, totalizando 445m2 de área de construção, num terreno separado de 665m2.
Esses armazéns possuem licença para atividade industrial, o que abre um leque de oportunidades para negócios e empreendimentos.
A localização é um dos pontos fortes deste imóvel. Junto à Zona Industrial da Maia, você estará rodeado por outras empresas e terá a comodidade de ter superfícies comerciais à sua porta, facilitando as suas necessidades diárias.
Se você está a procurar um local estratégico para investir ou desenvolver um negócio, esta é a escolha ideal.
Não perca essa oportunidade de adquirir uma propriedade com enorme potencial de valorização e crescimento.
Entre em contacto convosco agora mesmo e aproveite para conhecer melhor todas as características e vantagens que esta quinta tem a oferecer.
Estamos à disposição para agendar uma visita e esclarecer todas as suas dúvidas.
Não perca tempo, invista no seu futuro e garanta um imóvel de qualidade, muito bem localizado e com possibilidades praticamente ilimitadas.
Venha conhecer esta oportunidade imperdível em Moreira da Maia.
REF 99881. Veja este e outros imóveis em (url)
Intermediário de crédito aprovado pelo Banco de Portugal. Tratamos de toda a documentação sem custos para o cliente.
______
Fundada há 19 anos, a Condelix é uma agência imobiliária de capital português que assume, atualmente, uma posição privilegiada no mercado imobiliário nacional.
Com sólidas sinergias com uma rede de construtores, entidades bancárias e fundos de investimento, garantimos uma abordagem unificada para os nossos clientes, onde quer que estejam e em qualquer localização que desejem comprar, arrendar ou vender um imóvel.
Contact
House 5 Bedrooms +1
Porto da Cruz, Machico, Ilha da Madeira
Used · 227m²
With Garage
buy
1.750.000 €
Detached 5+1 bedroom villa with a gross construction area of 227 sqm, set on a plot of land with 1277 sqm, with sea views, in Porto da Cruz, Machico, Madeira. Located at an altitude of 58 meters, it comprises a spacious living room with a fireplace and dining area, five bedrooms, one of which is en-suite, and four bathrooms. It also features an office, kitchen, laundry room, and barbecue area. The property enjoys a garden with a 60 sqm swimming pool and a pergola area, perfect for outdoor dining while enjoying the stunning views of the sea and mountains. The villa has parking space for at least 5 cars, with two in covered parking, and is also prepared for electric car charging. The entrance of the villa is entirely covered by a vineyard pergola that produces the famous grapes from Porto da Cruz. It also includes a technical area for the pool, with a balancing tank, and a wine cellar.
Porto da Cruz is a parish in the municipality of Machico and, due to its proximity to the coast, enjoys a microclimate that ensures mild temperatures year-round, reaching around 26°C in the summer. There is a strong connection to viticulture, sugarcane, and bananas in the area. It is surrounded by a stunning forest, part of the Laurissilva, which is a UNESCO World Heritage site. A landmark of the locality is the Penha D’Águia, an imposing rock formation that serves as a boundary marker between Machico and Santana.
The property is within a 5-minute walking distance to the beach and the Porto da Cruz seafront promenade and ocean pool, where one can enjoy incredible views of the hillside and the ocean. Along the promenade, there is the Alagoa beach, next to Penha D’Águia, with its black sand, known as a hotspot for surfing and bodyboarding, as well as the Maiata beach a little further along. It is also a 5-minute walking distance to the Engenho do Norte, an industrial architectural building from the early 20th century, considered a municipal interest property. It is the only functioning steam-powered sugarcane mill in Europe that produces aguardente/rum from sugarcane, the base ingredient of the famous Madeira ’poncha’ drink. The property is a 15-minute drive from the center of Machico, 30 minutes from Santo da Serra Golf Club, 20 minutes from Madeira International Airport, and 40 minutes from the center of Funchal.
Porto da Cruz is a parish in the municipality of Machico and, due to its proximity to the coast, enjoys a microclimate that ensures mild temperatures year-round, reaching around 26°C in the summer. There is a strong connection to viticulture, sugarcane, and bananas in the area. It is surrounded by a stunning forest, part of the Laurissilva, which is a UNESCO World Heritage site. A landmark of the locality is the Penha D’Águia, an imposing rock formation that serves as a boundary marker between Machico and Santana.
The property is within a 5-minute walking distance to the beach and the Porto da Cruz seafront promenade and ocean pool, where one can enjoy incredible views of the hillside and the ocean. Along the promenade, there is the Alagoa beach, next to Penha D’Águia, with its black sand, known as a hotspot for surfing and bodyboarding, as well as the Maiata beach a little further along. It is also a 5-minute walking distance to the Engenho do Norte, an industrial architectural building from the early 20th century, considered a municipal interest property. It is the only functioning steam-powered sugarcane mill in Europe that produces aguardente/rum from sugarcane, the base ingredient of the famous Madeira ’poncha’ drink. The property is a 15-minute drive from the center of Machico, 30 minutes from Santo da Serra Golf Club, 20 minutes from Madeira International Airport, and 40 minutes from the center of Funchal.
Contact
House 5 Bedrooms Triplex
Vila Nova de Santo Estêvão, Santo Estevão, Benavente, Distrito de Santarém
Used · 351m²
With Garage
buy
1.600.000 €
* Independent house:
Second-hand / excellent condition
Plot of land approx. 3000m2
House footprint approx. 500m2
Lawn/Garden 1000m2
2 floors
5-bedroom apartment (bedrooms in afizelia wood)
Large built-in wardrobes in the bedrooms
3 living rooms - I think the mezzanine could also be considered a third living room (which it was in the past)
5 bathrooms
3 fireplaces
Fully equipped kitchen.
Laundry room with clothes drying rack next to it.
Doors and windows with tinted/anti-glare double glazing, with tilt and turn + folding exterior shutters.
*Garage building, includes:
Garage for 3 cars, with 2 overhead doors
Poolside bathroom
Poolside kitchen (pre-installed)
*Outdoor parking on Portuguese pavement for 6-8 cars
*Equipment:
Drinking water well!
Central heating (condensing boiler - under warranty)
Sanitary water heating (Ariston heat pump - under warranty)
Pre-installation of air conditioning
Pre-installation of sound system throughout the house, garage included
Pre-installation for power generator
*Extras:
-Kennel with sandpit for dogs
-Underground ’Bunker’, where 2 pool motors, irrigation control and water well are located. -The entire plot is fenced with Carmo poles (studded into the ground) and has a sheep net all around.
-Shower for the swimming pool.
-Drainage of water from the roof, swimming pool and tennis court (in porous concrete) to a public collector outside the plot.
*Location:
Close to 2 golf courses (3-4km)
40 km from Lisbon
20 km from the Vasco da Gama Bridge
Second-hand / excellent condition
Plot of land approx. 3000m2
House footprint approx. 500m2
Lawn/Garden 1000m2
2 floors
5-bedroom apartment (bedrooms in afizelia wood)
Large built-in wardrobes in the bedrooms
3 living rooms - I think the mezzanine could also be considered a third living room (which it was in the past)
5 bathrooms
3 fireplaces
Fully equipped kitchen.
Laundry room with clothes drying rack next to it.
Doors and windows with tinted/anti-glare double glazing, with tilt and turn + folding exterior shutters.
*Garage building, includes:
Garage for 3 cars, with 2 overhead doors
Poolside bathroom
Poolside kitchen (pre-installed)
*Outdoor parking on Portuguese pavement for 6-8 cars
*Equipment:
Drinking water well!
Central heating (condensing boiler - under warranty)
Sanitary water heating (Ariston heat pump - under warranty)
Pre-installation of air conditioning
Pre-installation of sound system throughout the house, garage included
Pre-installation for power generator
*Extras:
-Kennel with sandpit for dogs
-Underground ’Bunker’, where 2 pool motors, irrigation control and water well are located. -The entire plot is fenced with Carmo poles (studded into the ground) and has a sheep net all around.
-Shower for the swimming pool.
-Drainage of water from the roof, swimming pool and tennis court (in porous concrete) to a public collector outside the plot.
*Location:
Close to 2 golf courses (3-4km)
40 km from Lisbon
20 km from the Vasco da Gama Bridge
Contact
Detached House 5 Bedrooms +1 Duplex
Belverde , Amora, Seixal, Distrito de Setúbal
Used · 384m²
With Garage
buy
1.595.000 €
Na margem sul de Lisboa, Amora, na localidade de Belverde, junto à Aroeira e às praias da Costa da Caparica, o bulício da cidade dá lugar ao verde da natureza e ao azul do mar.
Esta moradia de luxo T5+1, construída recentemente, tem tudo o que necessita para viver com a qualidade que sempre sonhou e onde cada detalhe faz a diferença.
Com 2 pisos e 384 m2 de área bruta de construção, foi pensada para satisfazer as necessidades de uma família moderna, com amplas divisões e diversas zonas de lazer.
Possui 5 suites (19,3m2, 16m2, 11m2, 11m2 e 14,4m2) uma delas no piso térreo e duas com closet e wc partilhado, ideal para crianças.
A ampla sala (35,8m2) com lareira e recuperador, integra-se num espaço social de lazer, aberta para a cozinha e a zona de circulação e para o alpendre coberto e a piscina.
A zona da cozinha (14,8m2) possui uma boa dispensa e lavandaria com ligação ao jardim das traseiras.
Ao todo a casa possui 5 WCs, modernos e distribuídos pelos 2 pisos.
A garagem e zona de arrumos (23,8m2), possui 1 WC caso queira aproveitar o espaço para ginásio. Para além da garagem com espaço para 2 viaturas, o logradouro de acesso tem capacidade para mais 3 viaturas.
O alpendre semifechado (44m2), possui zona de churrasqueira e uma lareira de exterior com vista para a piscina de água salgada (32m2).
No segundo piso a zona dos quartos possui ligação ao amplo terraço (53m2), com pérgula em madeira, um jacuzzi e uma vista deslumbrante sobre a natureza envolvente.
Características a destacar:
Construção em LSF (Light Steel Frame) com qualidade superior, contribuindo para isolar térmica e acusticamente toda a casa, como demonstraram os testes efetuados.
Eletrodomésticos de qualidade superior, frigorífico side-by-side com painel digital, etc.
Painéis térmicos para aquecimento das águas sanitárias e Painéis Fotovoltaicos;
Jacuzzi exterior, instalado no terraço do piso 2;
Janelas com vidro duplo e caixilharias com corte térmico;
Lareira na sala com recuperador de calor. Lareira no exterior a gás, na zona do alpendre;
Piscina com 32 m2, de água salgada;
Pavimento em chão flutuante e microcimento nas escadas;
Venha conhecer a casa com que sempre sonhou, perto de Lisboa mas onde o verde e o azul do mar são premiados com as fantásticas praias da Caparica. Marque já a sua visita!
Esta moradia de luxo T5+1, construída recentemente, tem tudo o que necessita para viver com a qualidade que sempre sonhou e onde cada detalhe faz a diferença.
Com 2 pisos e 384 m2 de área bruta de construção, foi pensada para satisfazer as necessidades de uma família moderna, com amplas divisões e diversas zonas de lazer.
Possui 5 suites (19,3m2, 16m2, 11m2, 11m2 e 14,4m2) uma delas no piso térreo e duas com closet e wc partilhado, ideal para crianças.
A ampla sala (35,8m2) com lareira e recuperador, integra-se num espaço social de lazer, aberta para a cozinha e a zona de circulação e para o alpendre coberto e a piscina.
A zona da cozinha (14,8m2) possui uma boa dispensa e lavandaria com ligação ao jardim das traseiras.
Ao todo a casa possui 5 WCs, modernos e distribuídos pelos 2 pisos.
A garagem e zona de arrumos (23,8m2), possui 1 WC caso queira aproveitar o espaço para ginásio. Para além da garagem com espaço para 2 viaturas, o logradouro de acesso tem capacidade para mais 3 viaturas.
O alpendre semifechado (44m2), possui zona de churrasqueira e uma lareira de exterior com vista para a piscina de água salgada (32m2).
No segundo piso a zona dos quartos possui ligação ao amplo terraço (53m2), com pérgula em madeira, um jacuzzi e uma vista deslumbrante sobre a natureza envolvente.
Características a destacar:
Construção em LSF (Light Steel Frame) com qualidade superior, contribuindo para isolar térmica e acusticamente toda a casa, como demonstraram os testes efetuados.
Eletrodomésticos de qualidade superior, frigorífico side-by-side com painel digital, etc.
Painéis térmicos para aquecimento das águas sanitárias e Painéis Fotovoltaicos;
Jacuzzi exterior, instalado no terraço do piso 2;
Janelas com vidro duplo e caixilharias com corte térmico;
Lareira na sala com recuperador de calor. Lareira no exterior a gás, na zona do alpendre;
Piscina com 32 m2, de água salgada;
Pavimento em chão flutuante e microcimento nas escadas;
Venha conhecer a casa com que sempre sonhou, perto de Lisboa mas onde o verde e o azul do mar são premiados com as fantásticas praias da Caparica. Marque já a sua visita!
Contact
Apartment 5 Bedrooms
Penha de França, Lisboa, Distrito de Lisboa
Used · 226m²
With Garage
buy
1.500.000 €
Converted from a 5-bedroom to a 4-bedroom, this apartment offers 226 sqm of gross private area. It has been fully renovated with an architect’s design and features river views and parking in Penha de França, Lisbon. The apartment is situated in a well-maintained building with two elevators and a communal terrace with ample space. Designed by João Tiago Aguiar and finished with high-quality materials, the apartment comprises an entrance hall with a traditional touch, a fully equipped kitchen open to the living room with river views, and four bedrooms, two of which are en-suite. It is equipped with air conditioning, double glazed windows, and electric blinds. Additionally, the apartment comes with two spacious parking spaces and a storage area.
Located in an area with all kinds of services, schools, supermarkets, pharmacies, post offices, and laundromats, the apartment offers easy access to public transportation. It is a 5-minute walk from the Alameda/Fonte Luminosa and Praça do Chile metro stations. The Instituto Superior Técnico is a 5-minute drive away, and Humberto Delgado Airport is 15 minutes away.
Located in an area with all kinds of services, schools, supermarkets, pharmacies, post offices, and laundromats, the apartment offers easy access to public transportation. It is a 5-minute walk from the Alameda/Fonte Luminosa and Praça do Chile metro stations. The Instituto Superior Técnico is a 5-minute drive away, and Humberto Delgado Airport is 15 minutes away.
Contact
House 5 Bedrooms
Bairro Sant'Ana, Cascais e Estoril, Distrito de Lisboa
Used · 205m²
buy
1.495.000 €
This villa, located in a quiet area of Bairro de Santana - Cobre, has been completely renovated with excellent quality materials, enhancing and improving the structure, and ensuring superior thermal and acoustic insulation. These high-quality construction materials not only provide durability and strength but also guarantee comfort and energy efficiency.
This property is perfect for large families, thanks to its spacious and well-distributed layout.
The villa features on level 0:
- entrance hall
- living room
- dining room
- modern kitchen equipped with AEG appliances with access to the terrace and barbecue area
- powder room
Level1:
- master suite
- 2 bedrooms
- 1 bathroom
Level 2:
- attic area converted to be used as a multipurpose room, a bedroom or an office
Level -1:
- games room
- additional living room
- 1 bedroom
- 1 full bathroom
- laundry and storage area
- access to the pleasant outdoor leisure area
With all these features, this house which is excelente conditions, stands out as an ideal option for families seeking comfort, quality, and a peaceful environment.
This property is perfect for large families, thanks to its spacious and well-distributed layout.
The villa features on level 0:
- entrance hall
- living room
- dining room
- modern kitchen equipped with AEG appliances with access to the terrace and barbecue area
- powder room
Level1:
- master suite
- 2 bedrooms
- 1 bathroom
Level 2:
- attic area converted to be used as a multipurpose room, a bedroom or an office
Level -1:
- games room
- additional living room
- 1 bedroom
- 1 full bathroom
- laundry and storage area
- access to the pleasant outdoor leisure area
With all these features, this house which is excelente conditions, stands out as an ideal option for families seeking comfort, quality, and a peaceful environment.
Contact
Semi-Detached House 5 Bedrooms
Cobre (Cascais), Cascais e Estoril, Distrito de Lisboa
Used · 180m²
buy
1.495.000 €
5-Bedroom House, renovated 6 years ago, with over 280 m² of construction area, located in a quiet residential area in Cobre.
Consisting of 4 floors, with the possibility of conversion into a two-family house, it is distributed as follows:
Ground floor - entrance hall (11.29 m²), living and dining room (30.42 m²) with fireplace, kitchen (16.25 m²) equipped with access to terrace (27.49 m²) with barbecue and guest WC (1.76 m²).
Upper floor - suite (23.47 m²) with wardrobe and full bathroom with bathtub and window, 2 bedrooms (13.06 and 11.57 m²) with wardrobe and shared full bathroom (4.4 m²) with shower base and window.
Lower floor - living room (33.08 m²) with fireplace, second room (24.05 m²) with access to the outside and laundry room with storage area (9.31 m²), bedroom (16.77 m²), room (9.76 m²) that can be used as an office or closet and full bathroom (4.49 m²) with shower base.
The house also has a loft (50 m²) with plenty of natural light, and access to a terrace (7.60 m²).
Equipped with central heating, air conditioning (with warranty), tilt-and-turn windows with double glazing, and electric shutters.
If you are looking for tranquility and prestige, this is the ideal place for you and your family.
Energy Rating: B-
Ref. SR_432
Consisting of 4 floors, with the possibility of conversion into a two-family house, it is distributed as follows:
Ground floor - entrance hall (11.29 m²), living and dining room (30.42 m²) with fireplace, kitchen (16.25 m²) equipped with access to terrace (27.49 m²) with barbecue and guest WC (1.76 m²).
Upper floor - suite (23.47 m²) with wardrobe and full bathroom with bathtub and window, 2 bedrooms (13.06 and 11.57 m²) with wardrobe and shared full bathroom (4.4 m²) with shower base and window.
Lower floor - living room (33.08 m²) with fireplace, second room (24.05 m²) with access to the outside and laundry room with storage area (9.31 m²), bedroom (16.77 m²), room (9.76 m²) that can be used as an office or closet and full bathroom (4.49 m²) with shower base.
The house also has a loft (50 m²) with plenty of natural light, and access to a terrace (7.60 m²).
Equipped with central heating, air conditioning (with warranty), tilt-and-turn windows with double glazing, and electric shutters.
If you are looking for tranquility and prestige, this is the ideal place for you and your family.
Energy Rating: B-
Ref. SR_432
Contact
5 BEDROOM VILLA IN SÃO JOÃO DAS LAMPAS - SINTRA
House 5 Bedrooms
Terrugem, São João das Lampas e Terrugem, Sintra, Distrito de Lisboa
Used · 418m²
With Garage
buy
1.480.000 €
ARE YOU LOOKING FOR A VILLA WITH GARDEN, SWIMMING POOL, WITH UNIQUE VIEWS OVER THE SINTRA MOUNTAINS?
Close to the village of Sintra and the beaches of Magoito and Ericeira.
This property is located on a plot of 2,030 m² and a gross construction area of 481m².
The areas of this villa are large and are arranged in this way:
On the ground floor
Entrance hall with stone pavement (16.55m2); Social bathroom (3.25 m2), office (23.25 m2) and a large living room (80.35 m2) with fireplace and large windows facing the garden and pool.
Hall (3.25m2) for access to the kitchen (26.55m2), fully equipped with pantry (3.60m2) and a laundry room (7.65m2).
On the 1st floor
Master suite (21.80m2), with closet (12.35m2) and wardrobes; Full bathroom with bathtub, shower tray and window 15.00m2 overlooking the garden.
We also have 3 more suites (18.70, 22.60m2) with access to the balcony, which allows you to have plenty of sunlight and a privileged view, too, of the garden.
The entire floor of the bedrooms and hallway is made of solid hardwood.
The property has an alarm, central heating, central vacuum, lacquered aluminium frames and double glazing, with shutters, solar panels, accessibility for people with reduced mobility, irrigation and automatic vehicle entrance gate.
We also have a 2 bedroom wooden house, with access to a private garden for visits, or family with total privacy.
Next to the pool there is a second wooden house, for storage.
It also has a Box garage for 2 cars and parking for 3 cars on the terrace.
The privileged location of this villa allows easy access to all essential amenities and services, such as schools and local shops
Sintra of natural beauty and rich history, and considered a world heritage site, offers numerous tourist attractions, such as the Pena Palace, the Moorish Castle and the Quinta da Regaleira, making it a charming place to live.
Contact us to book your visit
Close to the village of Sintra and the beaches of Magoito and Ericeira.
This property is located on a plot of 2,030 m² and a gross construction area of 481m².
The areas of this villa are large and are arranged in this way:
On the ground floor
Entrance hall with stone pavement (16.55m2); Social bathroom (3.25 m2), office (23.25 m2) and a large living room (80.35 m2) with fireplace and large windows facing the garden and pool.
Hall (3.25m2) for access to the kitchen (26.55m2), fully equipped with pantry (3.60m2) and a laundry room (7.65m2).
On the 1st floor
Master suite (21.80m2), with closet (12.35m2) and wardrobes; Full bathroom with bathtub, shower tray and window 15.00m2 overlooking the garden.
We also have 3 more suites (18.70, 22.60m2) with access to the balcony, which allows you to have plenty of sunlight and a privileged view, too, of the garden.
The entire floor of the bedrooms and hallway is made of solid hardwood.
The property has an alarm, central heating, central vacuum, lacquered aluminium frames and double glazing, with shutters, solar panels, accessibility for people with reduced mobility, irrigation and automatic vehicle entrance gate.
We also have a 2 bedroom wooden house, with access to a private garden for visits, or family with total privacy.
Next to the pool there is a second wooden house, for storage.
It also has a Box garage for 2 cars and parking for 3 cars on the terrace.
The privileged location of this villa allows easy access to all essential amenities and services, such as schools and local shops
Sintra of natural beauty and rich history, and considered a world heritage site, offers numerous tourist attractions, such as the Pena Palace, the Moorish Castle and the Quinta da Regaleira, making it a charming place to live.
Contact us to book your visit
Contact
House 5 Bedrooms Duplex
S.Maria e S.Miguel, S.Martinho, S.Pedro Penaferrim, Sintra, Distrito de Lisboa
Used · 204m²
With Swimming Pool
buy
1.450.000 €
Moradia 204 m2 com 395m2 de terreno e piscina muito bem localizada em no centro histórico da vila de Sintra. Vistas campo e serra.
Piso térreo: Sala 40m2 com lareira, Sala jantar 18m2, Cozinha 15m2, Suite empregada 12m2, Hall entrada 14m2, I.S. social.
1º andar: Quarto 15m2, Quarto 14m2, Quarto 20m2, I.S., Quarto 16m2, I.S.
Arrumos e I.S. apoio exterior.
Piso térreo: Sala 40m2 com lareira, Sala jantar 18m2, Cozinha 15m2, Suite empregada 12m2, Hall entrada 14m2, I.S. social.
1º andar: Quarto 15m2, Quarto 14m2, Quarto 20m2, I.S., Quarto 16m2, I.S.
Arrumos e I.S. apoio exterior.
Contact
House 5 Bedrooms
Quarteira, Loulé, Distrito de Faro
Used · 216m²
With Swimming Pool
buy
1.400.000 €
5-Bedroom Detached House in Quarteira,
General Features:
Total Plot Size: Over 3,000 m²
Number of Bedrooms: 6
Number of Bathrooms: 5 (3 en suite)
Swimming Pool
Garden: Large well-kept garden
Kitchens: 2 fully equipped kitchens (one indoors and one on the deck area)
Deck: Spacious
Barbecue
Annex: 2-Bedroom Apartment ( With 2 bathrooms)
Gym
Terrace: Large roof terrace with great views
Location: Excellent, close to services and amenities
Detailed Description:
Welcome to your dream home in Quarteira, a property that combines luxury and comfort. This detached house, on over 3,000 m² of land, offers an elegant living space.
Interior: The main house has five spacious bedrooms, three of which are en suite with private bathrooms. With five bathrooms in total, there is always enough space for everyone. The bright living room opens onto a fully equipped modern kitchen. There is also a second kitchen on the decking area, ideal for outdoor events.
Outside: The large swimming pool is perfect for warm summer days, and the well-kept garden offers a peaceful oasis. The spacious deck is great for al fresco dining, and the barbecue area is ideal for social gatherings.
Terrace: At the top of the house, there is a large terrace with stunning panoramic views, perfect for relaxing at sunset.
Annex: The annex converted into a 2-bedroom apartment offers two additional bedrooms and a bathroom, ideal for guests or as a holiday rental.
Gym: The property includes a private gym, equipped to keep in shape without leaving home.
Location: In a great location in Quarteira, the property is close to shops, restaurants, beaches and golf courses.
Don’t miss out on this unique opportunity to acquire a home that offers the best in luxury, space and comfort.
Contact BUYME Property today for more information and to schedule a viewing!
Note:
1. For any information about this property, please always refer to reference 240119.
2. When scheduling and making a visit, please bring your identification document with you.
General Features:
Total Plot Size: Over 3,000 m²
Number of Bedrooms: 6
Number of Bathrooms: 5 (3 en suite)
Swimming Pool
Garden: Large well-kept garden
Kitchens: 2 fully equipped kitchens (one indoors and one on the deck area)
Deck: Spacious
Barbecue
Annex: 2-Bedroom Apartment ( With 2 bathrooms)
Gym
Terrace: Large roof terrace with great views
Location: Excellent, close to services and amenities
Detailed Description:
Welcome to your dream home in Quarteira, a property that combines luxury and comfort. This detached house, on over 3,000 m² of land, offers an elegant living space.
Interior: The main house has five spacious bedrooms, three of which are en suite with private bathrooms. With five bathrooms in total, there is always enough space for everyone. The bright living room opens onto a fully equipped modern kitchen. There is also a second kitchen on the decking area, ideal for outdoor events.
Outside: The large swimming pool is perfect for warm summer days, and the well-kept garden offers a peaceful oasis. The spacious deck is great for al fresco dining, and the barbecue area is ideal for social gatherings.
Terrace: At the top of the house, there is a large terrace with stunning panoramic views, perfect for relaxing at sunset.
Annex: The annex converted into a 2-bedroom apartment offers two additional bedrooms and a bathroom, ideal for guests or as a holiday rental.
Gym: The property includes a private gym, equipped to keep in shape without leaving home.
Location: In a great location in Quarteira, the property is close to shops, restaurants, beaches and golf courses.
Don’t miss out on this unique opportunity to acquire a home that offers the best in luxury, space and comfort.
Contact BUYME Property today for more information and to schedule a viewing!
Note:
1. For any information about this property, please always refer to reference 240119.
2. When scheduling and making a visit, please bring your identification document with you.
Contact
Semi-Detached House 5 Bedrooms Triplex
Santo António de Caparica, Costa da Caparica, Almada, Distrito de Setúbal
Used · 200m²
With Swimming Pool
buy
1.350.000 €
Useful area of 200m2, gross area of 220m2, land area of 317m2.
House consisting of 3 floors.
Composed in RC by:
Openspace room, overlooking the pool, with plenty of natural light;
Kitchen with island, thermolaminate furniture, silestone top, equipped by oven, induction plate, microwave, bell, combined 2 doors and dishwasher;
Social toilet;
Room with closet area;
Laundry with washing machine;
Full social toilet.
Composed on the 1st floor by:
Master suite with closet and toilet with shower base;
Room with open wardrobes and balcony;
Room with open wardrobes and balcony;
Full social toilet.
Sotão used with social toilet.
Patio with a very nice area, with garage, barbecue and swimming pool.
SOUTH-EAST.
Double glazing, air conditioning, central vacuum, electric blinds, automatic gates, video intercom, solar panels, alarm, armored door and barbecue.
Elevated to the city on December 9, 2004, the Costa da Caparica is known for its beautiful beaches, with a very pleasant pedestrian area, with plenty of restoration, where just leave the beach, walk a few meters and make your meals quietly, or just drink something, enjoying the sea view.
Being that the beaches, are one of the biggest attractions of the Costa da Caparica, it is not just here. We also have the Lighthouse of Chibata, or the Capuchin Convent, conttured in the year 1558, located in the Protected Landscape of the Fossil Cliff of the Costa da Caparica, monument where you can enjoy not only the view of the Costa da Caparica, but also Lisbon, Estoril and Cascais.
The Costa da Caparica, has a historic area, with plenty of local commerce.
In this city, you can be in 20 minutes from the capital.
Don’t miss the opportunity and let yourself be dazzled by the magnificent city!
Useful area of 200m2, gross area of 220m2, land area of 317m2.
House consisting of 3 floors.
Composed in RC by:
Open space room, overlooking the pool, with plenty of natural light;
Kitchen with island, laminated furniture, silestone top, equipped with oven, induction hob, microwave, hood, 2-door refrigerator and dishwasher;
Social toilet;
Bedroom with closet area;
Laundry room with washing machine;
Complete social toilet.
Composed on the 1st floor by:
Master suite with dressing room and bathroom with shower base;
Bedroom with open wardrobes and balcony;
Bedroom with open wardrobes and balcony;
Complete social toilet.
Soto used with social toilet.
Backyard with a very pleasant area, with garage, barbecue and swimming pool.
South-east.
Double glazing, air conditioning, central vacuum, electric shutters, automatic gates, video intercom, solar panels, alarm, reinforced door and barbecue.
Elevated to the status of city on December 9, 2004, Costa da Caparica is known for its beautiful beaches, with a very pleasant pedestrian area, with plenty of restaurants, where just leave the beach, walk a few meters and have your meals in peace, or just have a drink, enjoying the sea view.
Since the beaches are one of the biggest attractions of Costa da Caparica, it’s not just here. We also have the Chibata Lighthouse, or the Capuchos Convent, built in 1558, located in the Protected Landscape of the Fossil Arrival of Costa da Caparica, a monument where you can enjoy not only the view of Costa da Caparica, but also Lisbon, Estoril and Cascais.
Costa da Caparica has a historic area, with plenty of local commerce.
In this city, you can be 20 minutes from the capital.
Don’t miss the opportunity and let yourself be dazzled by the magnificent city!
Surface utile of 200m2, surface brute of 220m2, surface de terrain of 317m2.
Maison composée de 3 étages.
Composé en RC par :
Salle à aire ouverte, donnant sur la piscine, avec beaucoup de lumière naturelle;
Cuisine avec îlot, meubles stratifiés, dessus en silestone, équipée d’un four, plaque à induction, micro-ondes, hotte, réfrigérateur 2 portes et lave-vaisselle ;
Social toilettes ;
Chambre avec placard;
Buanderie avec machine à laver;
Toilette sociale complète.
Composé au 1er étage par :
Suite parentale avec dressing et salle de bain avec receveur de douche ;
Chambre avec placards ouverts et balcon;
Chambre avec placards ouverts et balcon;
Toilette sociale complète.
Soto utilisé avec wc social.
Cour arrière avec un espace très agréable, avec garage, barbecue et piscine.
SUD-EST.
Double vitrage, climatisation, aspiration centralisée, volets roulants électriques, portails automatiques, interphone vidéo, panneaux solaires, alarm, porte blindée et barbecue.
Élevée au statut de ville le 9 décembre 2004, Costa da Caparica est connue pour ses belles plages, avec une zone piétonne très agréable, avec de nombreux restaurants, où il suffit de sortir de la plage, de marcher quelques mètres et de prendre ses repas en tout tranquilelité. , or simplement prendre un verre en profitant de la vue sur la mer.
Puisque les plages sont l’une des plus grandes attractions de Costa da Caparica, ce n’est pas seulement ici. Nous avons également le phare de Chibata, ou le couvent des Capuchos, construit en 1558, situé dans le paysage protégé de l’arrivée des fossiles de Costa da Caparica, un monument où vous pourrez profiter non seulement de la vue de Costa da Caparica, mais aussi de Lisbonne, Estoril et Cascais.
Costa da Caparica a une zone historique, avec beaucoup de local commerce.
Dans cette ville, vous pouvez être à 20 minutes de la capitale.
Ne manquez pas l’occasion et laissez-vous éblouir par la magnifique ville !
House consisting of 3 floors.
Composed in RC by:
Openspace room, overlooking the pool, with plenty of natural light;
Kitchen with island, thermolaminate furniture, silestone top, equipped by oven, induction plate, microwave, bell, combined 2 doors and dishwasher;
Social toilet;
Room with closet area;
Laundry with washing machine;
Full social toilet.
Composed on the 1st floor by:
Master suite with closet and toilet with shower base;
Room with open wardrobes and balcony;
Room with open wardrobes and balcony;
Full social toilet.
Sotão used with social toilet.
Patio with a very nice area, with garage, barbecue and swimming pool.
SOUTH-EAST.
Double glazing, air conditioning, central vacuum, electric blinds, automatic gates, video intercom, solar panels, alarm, armored door and barbecue.
Elevated to the city on December 9, 2004, the Costa da Caparica is known for its beautiful beaches, with a very pleasant pedestrian area, with plenty of restoration, where just leave the beach, walk a few meters and make your meals quietly, or just drink something, enjoying the sea view.
Being that the beaches, are one of the biggest attractions of the Costa da Caparica, it is not just here. We also have the Lighthouse of Chibata, or the Capuchin Convent, conttured in the year 1558, located in the Protected Landscape of the Fossil Cliff of the Costa da Caparica, monument where you can enjoy not only the view of the Costa da Caparica, but also Lisbon, Estoril and Cascais.
The Costa da Caparica, has a historic area, with plenty of local commerce.
In this city, you can be in 20 minutes from the capital.
Don’t miss the opportunity and let yourself be dazzled by the magnificent city!
Useful area of 200m2, gross area of 220m2, land area of 317m2.
House consisting of 3 floors.
Composed in RC by:
Open space room, overlooking the pool, with plenty of natural light;
Kitchen with island, laminated furniture, silestone top, equipped with oven, induction hob, microwave, hood, 2-door refrigerator and dishwasher;
Social toilet;
Bedroom with closet area;
Laundry room with washing machine;
Complete social toilet.
Composed on the 1st floor by:
Master suite with dressing room and bathroom with shower base;
Bedroom with open wardrobes and balcony;
Bedroom with open wardrobes and balcony;
Complete social toilet.
Soto used with social toilet.
Backyard with a very pleasant area, with garage, barbecue and swimming pool.
South-east.
Double glazing, air conditioning, central vacuum, electric shutters, automatic gates, video intercom, solar panels, alarm, reinforced door and barbecue.
Elevated to the status of city on December 9, 2004, Costa da Caparica is known for its beautiful beaches, with a very pleasant pedestrian area, with plenty of restaurants, where just leave the beach, walk a few meters and have your meals in peace, or just have a drink, enjoying the sea view.
Since the beaches are one of the biggest attractions of Costa da Caparica, it’s not just here. We also have the Chibata Lighthouse, or the Capuchos Convent, built in 1558, located in the Protected Landscape of the Fossil Arrival of Costa da Caparica, a monument where you can enjoy not only the view of Costa da Caparica, but also Lisbon, Estoril and Cascais.
Costa da Caparica has a historic area, with plenty of local commerce.
In this city, you can be 20 minutes from the capital.
Don’t miss the opportunity and let yourself be dazzled by the magnificent city!
Surface utile of 200m2, surface brute of 220m2, surface de terrain of 317m2.
Maison composée de 3 étages.
Composé en RC par :
Salle à aire ouverte, donnant sur la piscine, avec beaucoup de lumière naturelle;
Cuisine avec îlot, meubles stratifiés, dessus en silestone, équipée d’un four, plaque à induction, micro-ondes, hotte, réfrigérateur 2 portes et lave-vaisselle ;
Social toilettes ;
Chambre avec placard;
Buanderie avec machine à laver;
Toilette sociale complète.
Composé au 1er étage par :
Suite parentale avec dressing et salle de bain avec receveur de douche ;
Chambre avec placards ouverts et balcon;
Chambre avec placards ouverts et balcon;
Toilette sociale complète.
Soto utilisé avec wc social.
Cour arrière avec un espace très agréable, avec garage, barbecue et piscine.
SUD-EST.
Double vitrage, climatisation, aspiration centralisée, volets roulants électriques, portails automatiques, interphone vidéo, panneaux solaires, alarm, porte blindée et barbecue.
Élevée au statut de ville le 9 décembre 2004, Costa da Caparica est connue pour ses belles plages, avec une zone piétonne très agréable, avec de nombreux restaurants, où il suffit de sortir de la plage, de marcher quelques mètres et de prendre ses repas en tout tranquilelité. , or simplement prendre un verre en profitant de la vue sur la mer.
Puisque les plages sont l’une des plus grandes attractions de Costa da Caparica, ce n’est pas seulement ici. Nous avons également le phare de Chibata, ou le couvent des Capuchos, construit en 1558, situé dans le paysage protégé de l’arrivée des fossiles de Costa da Caparica, un monument où vous pourrez profiter non seulement de la vue de Costa da Caparica, mais aussi de Lisbonne, Estoril et Cascais.
Costa da Caparica a une zone historique, avec beaucoup de local commerce.
Dans cette ville, vous pouvez être à 20 minutes de la capitale.
Ne manquez pas l’occasion et laissez-vous éblouir par la magnifique ville !
Contact
Farm 5 Bedrooms
Cantanhede, Cantanhede e Pocariça, Distrito de Coimbra
Used · 323m²
buy
1.350.000 €
Farm with exclusive characteristics, 3 minutes from the center of Cantanhede and 15 minutes from Coimbra.
With an area of more than 33,000 m2, and with a gross construction area of 1,100 m2, this Quinta encompasses a main villa with an area of more than 300 m2, with 5 bedrooms, 4 of them suites with closet, a multipurpose building with kitchen and wood oven, an area of stables with project to adapt 9 suites to use as a tourist offer, and already with the due license passed by the CM of Cantanhede.
The Quinta also has an area for animals, an orchard area with more than 60 fruit trees and 30 olive trees, as well as a large garden area with large trees that give the farm an imposing image and total privacy.
Want to know more details of this Quinta?
Contact us!
With an area of more than 33,000 m2, and with a gross construction area of 1,100 m2, this Quinta encompasses a main villa with an area of more than 300 m2, with 5 bedrooms, 4 of them suites with closet, a multipurpose building with kitchen and wood oven, an area of stables with project to adapt 9 suites to use as a tourist offer, and already with the due license passed by the CM of Cantanhede.
The Quinta also has an area for animals, an orchard area with more than 60 fruit trees and 30 olive trees, as well as a large garden area with large trees that give the farm an imposing image and total privacy.
Want to know more details of this Quinta?
Contact us!
Contact
House 5 Bedrooms
Cantanhede, Cantanhede e Pocariça, Distrito de Coimbra
Used · 323m²
buy
1.350.000 €
Villa with exclusive characteristics, 3 minutes from the centre of Cantanhede and 15 minutes from Coimbra.
With an area of more than 33,000 m2, and with a gross construction area of 1,100 m2, this villa has an area of more than 300 m2, with 5 bedrooms, 4 of them suites with dressing room, a multipurpose building with kitchen and wood oven, a stables area with a project to adapt 9 suites to use as a tourist offer, and already with the proper permit issued by the City Council of Cantanhede.
It also has an area for animals, an orchard area with more than 60 fruit trees and 30 olive trees, as well as a large garden area with large trees.
Do you want to know more details about this villa?
Contact us!
With an area of more than 33,000 m2, and with a gross construction area of 1,100 m2, this villa has an area of more than 300 m2, with 5 bedrooms, 4 of them suites with dressing room, a multipurpose building with kitchen and wood oven, a stables area with a project to adapt 9 suites to use as a tourist offer, and already with the proper permit issued by the City Council of Cantanhede.
It also has an area for animals, an orchard area with more than 60 fruit trees and 30 olive trees, as well as a large garden area with large trees.
Do you want to know more details about this villa?
Contact us!
Contact
House 5 Bedrooms
São Gonçalo de Lagos, Distrito de Faro
Used · 494m²
With Garage
buy
1.350.000 €
Situated on an exquisite residential location close to Boavista Golf Resort and Porto de Mós beach, property composed of 2 single storey villas embraced by a mature landscaped garden with palm trees, small lawns and flower beds.
Each villa has its own swimming pool and sunbathing terrace.
Very spacious garage serving both houses, large enough for several cars.
Being possible to convert the existing set into two independent properties.
One 2 bedroom single storey villa, consisting of living room with fireplace next to dining room and opening out to garden and pool, separate fitted kitchen, 2 bedrooms (including master bedroom with fireplace) with direct access to outdoor terrace/garden area and 1 ensuite bathroom.
Swimming pool surrounded by sun terrace and beautiful flowered garden.
Land size: 1.109 sqm.
Building area of 234 sqm, being possible to increase it up to 336 sqm and to add a first floor.
Another 3 bedroom single storey villa, offering extensive living room with fireplace, dining room, bright fitted kitchen with central island and pantry, 2 bedrooms (including massive master bedroom ensuite), 3 bathrooms (2 ensuite, including one quite large with open shower area and separate jacuzzi room). This villa also offers an independent area featuring 1 office room, 1 bedroom with an original glazed dome-shaped roof and 1 bathroom.
Beautiful outdoor space with swimming pool, terrace with seating areas and garden.
Land size: 1.410 sqm.
Building area of 260 sqm, being possible to increase it up to 336 sqm and to add a first floor.
Double glazing, solar panels system for hot water with electric backup, ceiling fans and electric wall heaters.
Both require some renovation work.
Just meters to Boavista Golf Resort.
5 min. drive to Porto de Mós beach and Lagos town center.
Each villa has its own swimming pool and sunbathing terrace.
Very spacious garage serving both houses, large enough for several cars.
Being possible to convert the existing set into two independent properties.
One 2 bedroom single storey villa, consisting of living room with fireplace next to dining room and opening out to garden and pool, separate fitted kitchen, 2 bedrooms (including master bedroom with fireplace) with direct access to outdoor terrace/garden area and 1 ensuite bathroom.
Swimming pool surrounded by sun terrace and beautiful flowered garden.
Land size: 1.109 sqm.
Building area of 234 sqm, being possible to increase it up to 336 sqm and to add a first floor.
Another 3 bedroom single storey villa, offering extensive living room with fireplace, dining room, bright fitted kitchen with central island and pantry, 2 bedrooms (including massive master bedroom ensuite), 3 bathrooms (2 ensuite, including one quite large with open shower area and separate jacuzzi room). This villa also offers an independent area featuring 1 office room, 1 bedroom with an original glazed dome-shaped roof and 1 bathroom.
Beautiful outdoor space with swimming pool, terrace with seating areas and garden.
Land size: 1.410 sqm.
Building area of 260 sqm, being possible to increase it up to 336 sqm and to add a first floor.
Double glazing, solar panels system for hot water with electric backup, ceiling fans and electric wall heaters.
Both require some renovation work.
Just meters to Boavista Golf Resort.
5 min. drive to Porto de Mós beach and Lagos town center.
Contact
Can’t find the property you’re looking for?





