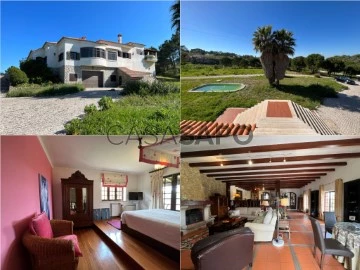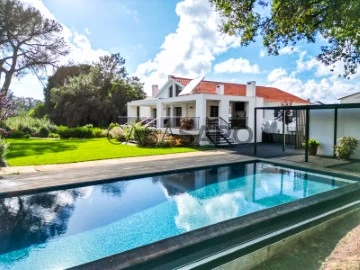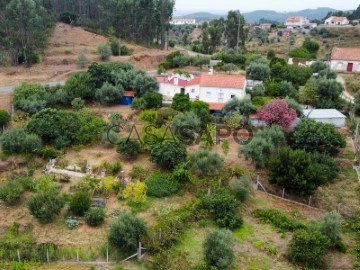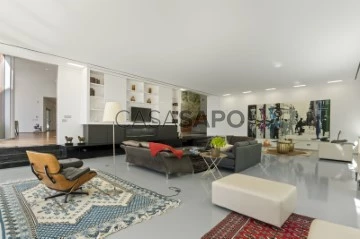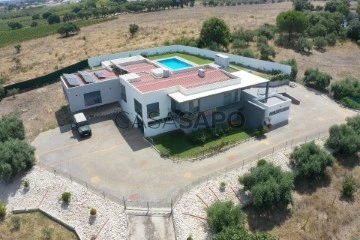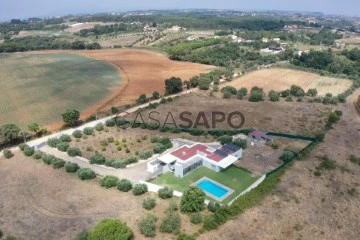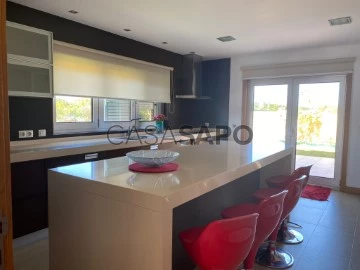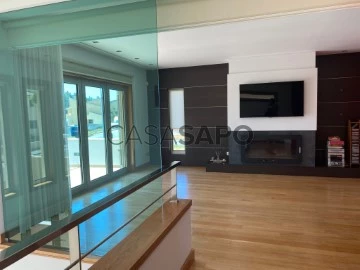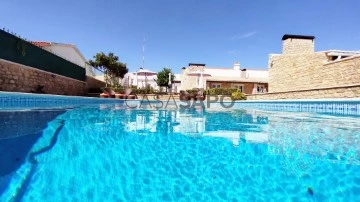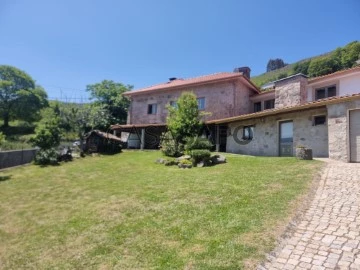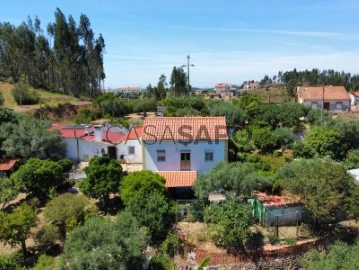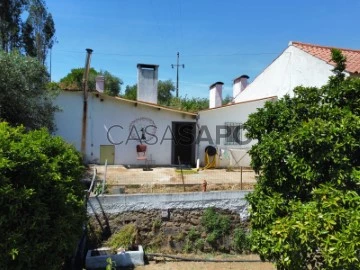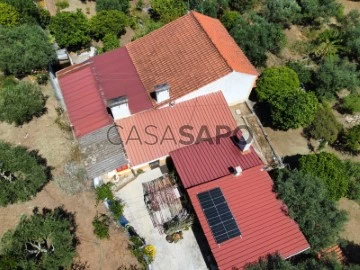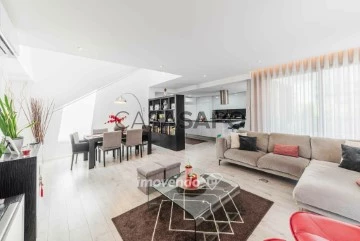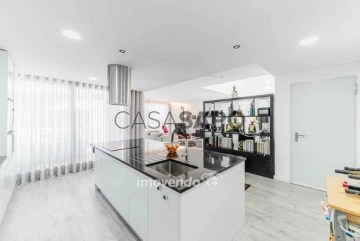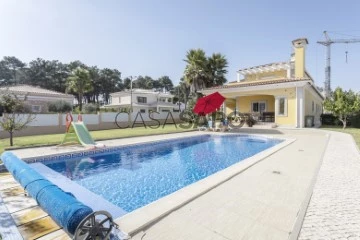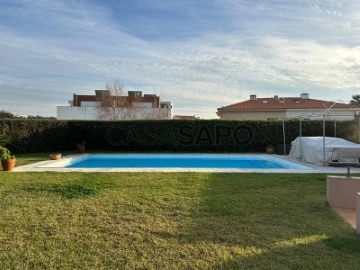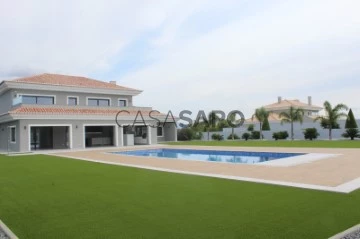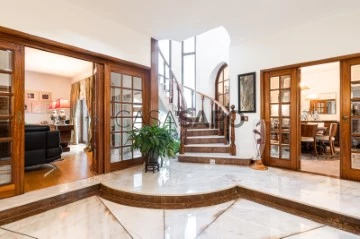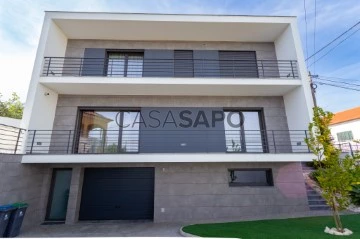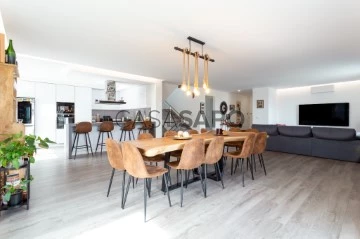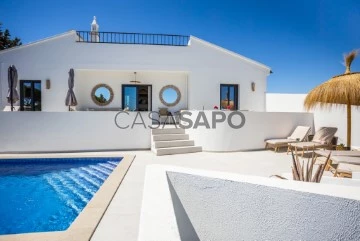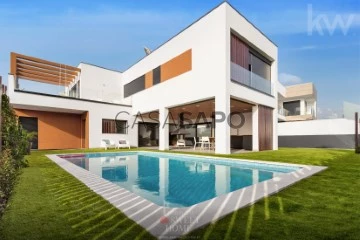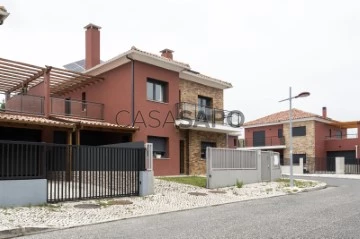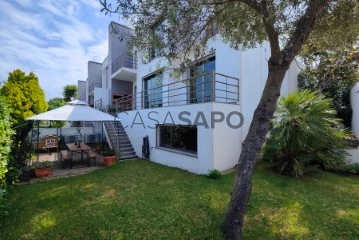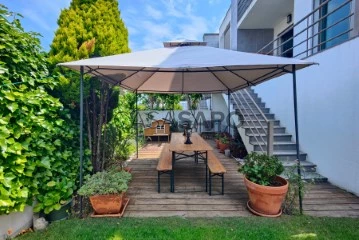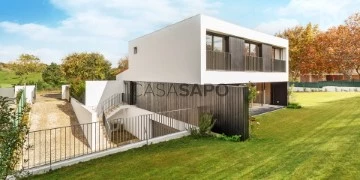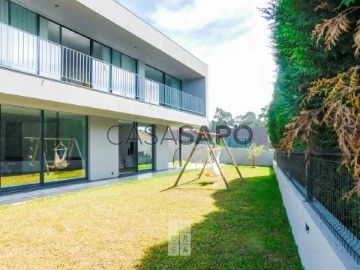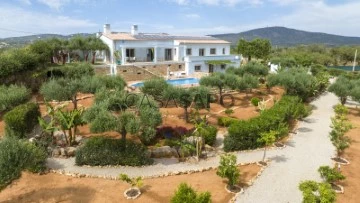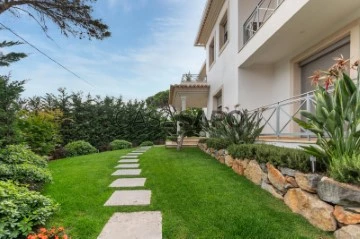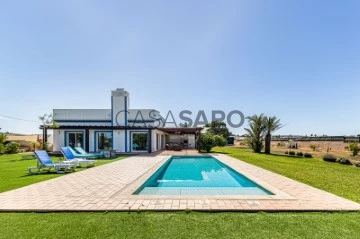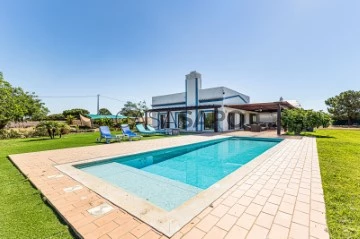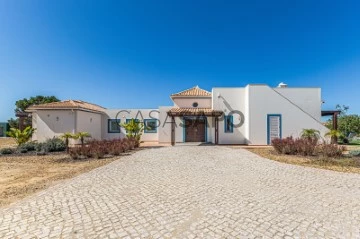Property Type
5
Price
More filters
153 Properties for 5 Bedrooms with more photos, Used, with Solar Panels
Order by
More photos
Detached House 5 Bedrooms Duplex
Casal das Figueiras, Sesimbra (Castelo), Distrito de Setúbal
Used · 300m²
With Garage
buy
1.300.000 €
Excellent property with a villa with 300 m2 + 280 m2 of ample area and garage on the -1 floor, with garden, barbecue, swimming pool, support facilities, orchard and two water holes, in a plot of 43,438 m2, in a quiet and private area, with good access and close to the beaches (less than 10 minutes from Meco beach and Lagoa de Albufeira) and just 30 minutes from Lisbon.
The house consists of:
1st floor:
- Entrance hall, large lounge with fireplace, with separate dining area, large kitchen with laundry and pantry, 1 suite next to the kitchen, 4 suites on the upper floor, 2 of them with dressing room, 1 guest bathroom, outdoor terraces;
Floor 0:
Large garage with storage and bathroom, large space with more than 150 m2, with good potential for use.
The house has air conditioning, central heating and solar panels for water heating,
It has video intercom and automatic gate to enter the property.
Investment opportunity not to be missed in a great region to live, for leisure and tourist use!
The house consists of:
1st floor:
- Entrance hall, large lounge with fireplace, with separate dining area, large kitchen with laundry and pantry, 1 suite next to the kitchen, 4 suites on the upper floor, 2 of them with dressing room, 1 guest bathroom, outdoor terraces;
Floor 0:
Large garage with storage and bathroom, large space with more than 150 m2, with good potential for use.
The house has air conditioning, central heating and solar panels for water heating,
It has video intercom and automatic gate to enter the property.
Investment opportunity not to be missed in a great region to live, for leisure and tourist use!
Contact
House 5 Bedrooms Duplex
Porto do Carro, Maceira, Leiria, Distrito de Leiria
Used · 288m²
With Garage
buy
1.095.000 €
This stunning luxury furnished villa is located in the countryside, offering a quiet and private getaway away from the hustle and bustle of the city.
With a multitude of unique facilities, this property allows you to enjoy the best lifestyle.
The villa features a spectacular infinity pool, providing stunning views and a perfect environment to relax and cool off on hot summer days.
With large windows, this property allows a constant connection with the nature around you,
The garden of this property was designed by a landscape architect, ensuring a lush, harmonious and well-kept environment.
The villa has an exquisite decoration, with attention to the smallest details. The furniture and finishes have been carefully selected to create an elegant and welcoming atmosphere.
In addition, this exclusive property features a sauna and a gym, allowing you to take care of your health and well-being without leaving home.
Despite being located in the countryside, this luxury villa is conveniently close to the city of Leiria, providing access to all necessary services and urban amenities.
The villa is prepared with a wheelchair lift.
The property is situated within walking distance of several internationally known beaches.
Enjoy the perfect combination between the countryside and the coast, allowing you to explore and enjoy the natural beauties of this region.
Contact us now for more information and schedule a visit.
Features:
Land 2.842 m2
Private area 288.32
Solar panels
Underfloor heating
Alarm
Kitchen 12,04 m2
Suite 15.28 m2
Suite 17.39 m2
Suite 17.18 m2
Closet 2.64 m2
Room 26.14 m2
Cup 15.73m2
Laundry 6.71 m2
Social bathroom 2.66 m2
Private bathroom 4.07 m2
Private bathroom 3.97 m2
Private bathroom 2.73 m2
Circulation hall 22.17 m2
Basement:
Gymnasium 20.36 m2
Kitchen/living room 24.73 m2
Room 12.43 m2
Private bathroom 4.55 m2
Social bathroom 3.20 m2
Sauna 3.20 m2
Bathtub 3.20 m2
With a multitude of unique facilities, this property allows you to enjoy the best lifestyle.
The villa features a spectacular infinity pool, providing stunning views and a perfect environment to relax and cool off on hot summer days.
With large windows, this property allows a constant connection with the nature around you,
The garden of this property was designed by a landscape architect, ensuring a lush, harmonious and well-kept environment.
The villa has an exquisite decoration, with attention to the smallest details. The furniture and finishes have been carefully selected to create an elegant and welcoming atmosphere.
In addition, this exclusive property features a sauna and a gym, allowing you to take care of your health and well-being without leaving home.
Despite being located in the countryside, this luxury villa is conveniently close to the city of Leiria, providing access to all necessary services and urban amenities.
The villa is prepared with a wheelchair lift.
The property is situated within walking distance of several internationally known beaches.
Enjoy the perfect combination between the countryside and the coast, allowing you to explore and enjoy the natural beauties of this region.
Contact us now for more information and schedule a visit.
Features:
Land 2.842 m2
Private area 288.32
Solar panels
Underfloor heating
Alarm
Kitchen 12,04 m2
Suite 15.28 m2
Suite 17.39 m2
Suite 17.18 m2
Closet 2.64 m2
Room 26.14 m2
Cup 15.73m2
Laundry 6.71 m2
Social bathroom 2.66 m2
Private bathroom 4.07 m2
Private bathroom 3.97 m2
Private bathroom 2.73 m2
Circulation hall 22.17 m2
Basement:
Gymnasium 20.36 m2
Kitchen/living room 24.73 m2
Room 12.43 m2
Private bathroom 4.55 m2
Social bathroom 3.20 m2
Sauna 3.20 m2
Bathtub 3.20 m2
Contact
House 5 Bedrooms
Cafuz, Praia do Ribatejo, Vila Nova da Barquinha, Distrito de Santarém
Used · 126m²
buy
230.000 €
Look for a haven of peace, ideal for nature lovers and artists looking for an inspiring setting.
We have the right option for you!
Villa consisting of several interconnected buildings, 5 bedrooms, 2 kitchens, 2 living rooms, 1 bathroom, 2 hallways, a pantry and 2 terraces, takes us to a world full of positive energy.
Property with wells, boreholes and water reservoirs, several species of fruit trees and a varied vegetable garden, 2 beautiful terraces on each side of the kitchen, several annexes to store gardening material, firewood, among other things and a septic tank.
Highlight for the garden with a zen area for meditation and relaxation and in the basement an old wine cellar converted into a summer living room.
This land attached to the house has 4200m2.
It has the possibility of being divided into 2 independent dwellings.
Also included is a pine forest, located on the other side of the road with 1960m2.
Don’t miss this opportunity in an environment of great peace and tranquillity, unobstructed views over the countryside and lots of sunshine!
___
We know that buying or selling a property is always an important decision and that’s why we are here to make this process as simple and safe as possible.
We want your only concern to be to enjoy your new home!
We will be by your side every step of the way and with us, you can take care of the entire process, from start to finish. We provide a complete and personalised service, with comprehensive solutions for all your needs in the real estate market.
Do you want to remodel or build your dream home? We help turn the dream into reality.
We work with trusted partners to ensure that your new home is exactly as you imagined it.
Are you thinking of changing houses? Exchange? Do you need to sell to be able to buy?
Yes, there is a solution! And we are ready to find the right solution for your needs.
In addition, we provide a moving service with exclusive advantages for our customers. Save time and money by choosing us to manage your move.
RB Real Estate - simple, transparent and personalised solutions.
Visit us and discover everything we can do for you.
We have the right option for you!
Villa consisting of several interconnected buildings, 5 bedrooms, 2 kitchens, 2 living rooms, 1 bathroom, 2 hallways, a pantry and 2 terraces, takes us to a world full of positive energy.
Property with wells, boreholes and water reservoirs, several species of fruit trees and a varied vegetable garden, 2 beautiful terraces on each side of the kitchen, several annexes to store gardening material, firewood, among other things and a septic tank.
Highlight for the garden with a zen area for meditation and relaxation and in the basement an old wine cellar converted into a summer living room.
This land attached to the house has 4200m2.
It has the possibility of being divided into 2 independent dwellings.
Also included is a pine forest, located on the other side of the road with 1960m2.
Don’t miss this opportunity in an environment of great peace and tranquillity, unobstructed views over the countryside and lots of sunshine!
___
We know that buying or selling a property is always an important decision and that’s why we are here to make this process as simple and safe as possible.
We want your only concern to be to enjoy your new home!
We will be by your side every step of the way and with us, you can take care of the entire process, from start to finish. We provide a complete and personalised service, with comprehensive solutions for all your needs in the real estate market.
Do you want to remodel or build your dream home? We help turn the dream into reality.
We work with trusted partners to ensure that your new home is exactly as you imagined it.
Are you thinking of changing houses? Exchange? Do you need to sell to be able to buy?
Yes, there is a solution! And we are ready to find the right solution for your needs.
In addition, we provide a moving service with exclusive advantages for our customers. Save time and money by choosing us to manage your move.
RB Real Estate - simple, transparent and personalised solutions.
Visit us and discover everything we can do for you.
Contact
House 5 Bedrooms +1
Abuxarda, Alcabideche, Cascais, Distrito de Lisboa
Used · 800m²
With Garage
buy
5.200.000 €
Spectacular villa, situated in an exclusive private condominium with only five villas in Cascais, an area known for its beauty and luxurious lifestyle. This modern villa is a true haven of serenity and comfort, with a generous 1500 sqm plot that includes a meticulously well kept garden and a stunning swimming pool. The 800 sqm gross construction area of is a testament of the luxury and good taste that defines this property.
The main entrance is majestic, with a high ceiling and glazed windows that reveal a wonderful winter garden, creating a sense of connection with nature. The kitchen is extremely spacious and it is fully equipped, with a dining area for moments of conviviality. The living room has an electrical fireplace, cosy, and provides direct access to the outside, where you can enjoy the garden and the swimming pool and the dining room offers an elegant environment to receive your guests.
On the entrance floor, there is a suite and a social bathroom. On the first floor, there are three equally stunning suites, plus a master suite that includes a spacious walk-in closet and a luxurious hydromassage bathtub.
The real surprise is on the -1 floor, where we find a wine cellar for oenology enthusiasts, a cinema room for entertaining nights, a full spa with Turkish bath and sauna to relax and recharge, an XL jacuzzi for moments of pure relaxation, a well-equipped laundry area and even a gym to keep fit. In addition, there is also a large dimensioned storage area and a garage for three cars, providing enough space to accommodate the needs of your family.
The villa is equipped with state-of-the-art technology, including a modern mobile phone system that can be controlled from your mobile phone. All the rooms have air conditioning and heating for your comfort. The radiant floor in the cold flooring areas provides an additional touch of luxury, and the solar panels contribute to the energy efficiency of the house.
With a perfect location, this property is just 10 minutes away from the centre of Cascais, providing easy accesses to restaurants, shops and beaches of the line. It is conveniently located near renowned international schools such as Kings College, Deutsche Schule and Amor de Deus College. The access to the A5 motorway is excellent, and the airport of Lisbon is only 30 minutes away.
This truly wonderful villa offers a combination of luxury, comfort and convenience difficult to overcome, making it the perfect place to live the life that the Cascais line can provide.
The main entrance is majestic, with a high ceiling and glazed windows that reveal a wonderful winter garden, creating a sense of connection with nature. The kitchen is extremely spacious and it is fully equipped, with a dining area for moments of conviviality. The living room has an electrical fireplace, cosy, and provides direct access to the outside, where you can enjoy the garden and the swimming pool and the dining room offers an elegant environment to receive your guests.
On the entrance floor, there is a suite and a social bathroom. On the first floor, there are three equally stunning suites, plus a master suite that includes a spacious walk-in closet and a luxurious hydromassage bathtub.
The real surprise is on the -1 floor, where we find a wine cellar for oenology enthusiasts, a cinema room for entertaining nights, a full spa with Turkish bath and sauna to relax and recharge, an XL jacuzzi for moments of pure relaxation, a well-equipped laundry area and even a gym to keep fit. In addition, there is also a large dimensioned storage area and a garage for three cars, providing enough space to accommodate the needs of your family.
The villa is equipped with state-of-the-art technology, including a modern mobile phone system that can be controlled from your mobile phone. All the rooms have air conditioning and heating for your comfort. The radiant floor in the cold flooring areas provides an additional touch of luxury, and the solar panels contribute to the energy efficiency of the house.
With a perfect location, this property is just 10 minutes away from the centre of Cascais, providing easy accesses to restaurants, shops and beaches of the line. It is conveniently located near renowned international schools such as Kings College, Deutsche Schule and Amor de Deus College. The access to the A5 motorway is excellent, and the airport of Lisbon is only 30 minutes away.
This truly wonderful villa offers a combination of luxury, comfort and convenience difficult to overcome, making it the perfect place to live the life that the Cascais line can provide.
Contact
IMPOSING T5 HOUSE, CONSTRUCTION AREA 520.00 m2, PLOTm2, GARAGE FOR 5 VEHICLES
Farm 5 Bedrooms
Pontével, Cartaxo, Distrito de Santarém
Used · 520m²
buy
780.000 €
Excellent property with modern architecture villa, T5, year 2011, high quality and refined construction, perfectly integrated into the landscape that characterizes the region, due to its natural beauty.
The design of the house reflects a balance between privacy and openness, creating an environment of luxury and comfort.
Functionality is evident in the distribution of spaces, making it ideal for family life and receiving guests.
The land, generous and cultivated with olive trees and fruits, not only beautifies the space but also provides a genuine connection with the land and its traditions.
Features:
Ground floor - entrance hall, reading room/office, living room with fireplace and dining room with an area of 46.50 m2, equipped kitchen, pantry/laundry room, 1 guest toilet, circulation hall, 1 suite (with / closet and bathroom), 3 bedrooms with wardrobes, 1 bathroom to support the bedrooms, living area with closed porch with glass doors, barbecue and oven, with 34.75 m2 and 2 balconies;
Basement - garage for 5 vehicles, engine room, technical area, wine cellar and 1 bathroom.
Paved patio;
Techniques/Equipment:
Equipped kitchen (appliances - oven, hob and extractor fan, Siemens brand);
Good quality aluminum frames with double glazing and electric shutters;
Interior doors, made of good quality wood, sliding and built-in;
Video intercom;
Alarm system connected to the central;
Video surveillance system with recording;
Certified gas system;
Underfloor heating throughout the house, except the garage floor;
Pre-installation of air conditioning;
Pre-installation of fan coil units (with the possibility of connecting hot water to the pool are details that highlight the care taken to maximize comfort and functionality);
Heat recover;
Lower floor prepared to accommodate fireplace/stove/exhaust fan;
Daikin heat pump with COP of 3.1;
5 solar panels that heat domestic hot water in a 500L tank;
14 photovoltaic panels (daytime autonomy for more than 6 months);
Swimming pool 10m x 5m surrounded by 500.00 m2 of natural grass with automatic irrigation, perfect environment for outdoor entertainment, taking advantage of the region’s mild climate;
Hole 162.00 m deep, with a lot of water flow;
House with water service from the municipality’s concession company and the borehole which is also used for domestic consumption;
Chicken coops and kennels/boxes made of sandwich metal (4 cm);
Individual orchard and vegetable garden area;
Various fruit trees (passion fruit, kiwi fruit, apple trees, pear trees, orange trees, tangerine trees, lemon trees, limes, peaches, nectarines, apricots, plums, loquats, figs, walnuts, prawns, apricots, raspberries, grapes, pomegranate trees, etc.), 27 adult olive trees (+/- 1 production of 1 ton of olives/year) and 20 small olive trees;
Composting station;
Property completely fenced and walled;
Annual IMI €450.
This villa not only offers luxurious and private living, but also promotes an eco-friendly and efficient lifestyle.
5 min. from Pontével and 8 km toll A1 - Aveiras from above;
12 min. from Cartaxo;
30 min. Santarém;
40 min. from Lisbon.
The design of the house reflects a balance between privacy and openness, creating an environment of luxury and comfort.
Functionality is evident in the distribution of spaces, making it ideal for family life and receiving guests.
The land, generous and cultivated with olive trees and fruits, not only beautifies the space but also provides a genuine connection with the land and its traditions.
Features:
Ground floor - entrance hall, reading room/office, living room with fireplace and dining room with an area of 46.50 m2, equipped kitchen, pantry/laundry room, 1 guest toilet, circulation hall, 1 suite (with / closet and bathroom), 3 bedrooms with wardrobes, 1 bathroom to support the bedrooms, living area with closed porch with glass doors, barbecue and oven, with 34.75 m2 and 2 balconies;
Basement - garage for 5 vehicles, engine room, technical area, wine cellar and 1 bathroom.
Paved patio;
Techniques/Equipment:
Equipped kitchen (appliances - oven, hob and extractor fan, Siemens brand);
Good quality aluminum frames with double glazing and electric shutters;
Interior doors, made of good quality wood, sliding and built-in;
Video intercom;
Alarm system connected to the central;
Video surveillance system with recording;
Certified gas system;
Underfloor heating throughout the house, except the garage floor;
Pre-installation of air conditioning;
Pre-installation of fan coil units (with the possibility of connecting hot water to the pool are details that highlight the care taken to maximize comfort and functionality);
Heat recover;
Lower floor prepared to accommodate fireplace/stove/exhaust fan;
Daikin heat pump with COP of 3.1;
5 solar panels that heat domestic hot water in a 500L tank;
14 photovoltaic panels (daytime autonomy for more than 6 months);
Swimming pool 10m x 5m surrounded by 500.00 m2 of natural grass with automatic irrigation, perfect environment for outdoor entertainment, taking advantage of the region’s mild climate;
Hole 162.00 m deep, with a lot of water flow;
House with water service from the municipality’s concession company and the borehole which is also used for domestic consumption;
Chicken coops and kennels/boxes made of sandwich metal (4 cm);
Individual orchard and vegetable garden area;
Various fruit trees (passion fruit, kiwi fruit, apple trees, pear trees, orange trees, tangerine trees, lemon trees, limes, peaches, nectarines, apricots, plums, loquats, figs, walnuts, prawns, apricots, raspberries, grapes, pomegranate trees, etc.), 27 adult olive trees (+/- 1 production of 1 ton of olives/year) and 20 small olive trees;
Composting station;
Property completely fenced and walled;
Annual IMI €450.
This villa not only offers luxurious and private living, but also promotes an eco-friendly and efficient lifestyle.
5 min. from Pontével and 8 km toll A1 - Aveiras from above;
12 min. from Cartaxo;
30 min. Santarém;
40 min. from Lisbon.
Contact
Farm 5 Bedrooms
Pontével, Cartaxo, Distrito de Santarém
Used · 520m²
buy
780.000 €
Excellent property with modern architecture villa, T5, year 2011, high quality and refined construction, perfectly integrated into the landscape that characterizes the region, due to its natural beauty.
The design of the house reflects a balance between privacy and openness, creating an environment of luxury and comfort.
Functionality is evident in the distribution of spaces, making it ideal for family life and receiving guests.
The land, generous and cultivated with olive trees and fruits, not only beautifies the space but also provides a genuine connection with the land and its traditions.
Features:
Ground floor - entrance hall, reading room/office, living room with fireplace and dining room with an area of 46.50 m2, equipped kitchen, pantry/laundry room, 1 guest toilet, circulation hall, 1 suite (with / closet and bathroom), 3 bedrooms with wardrobes, 1 bathroom to support the bedrooms, living area with closed porch with glass doors, barbecue and oven, with 34.75 m2 and 2 balconies;
Basement - garage for 5 vehicles, engine room, technical area, wine cellar and 1 bathroom.
Paved patio;
Techniques/Equipment:
Equipped kitchen (appliances - oven, hob and extractor fan, Siemens brand);
Good quality aluminum frames with double glazing and electric shutters;
Interior doors, made of good quality wood, sliding and built-in;
Video intercom;
Alarm system connected to the central;
Video surveillance system with recording;
Certified gas system;
Underfloor heating throughout the house, except the garage floor;
Pre-installation of air conditioning;
Pre-installation of fan coil units (with the possibility of connecting hot water to the pool are details that highlight the care taken to maximize comfort and functionality);
Heat recover;
Lower floor prepared to accommodate fireplace/stove/exhaust fan;
Daikin heat pump with COP of 3.1;
5 solar panels that heat domestic hot water in a 500L tank;
14 photovoltaic panels (daytime autonomy for more than 6 months);
Swimming pool 10m x 5m surrounded by 500.00 m2 of natural grass with automatic irrigation, perfect environment for outdoor entertainment, taking advantage of the region’s mild climate;
Hole 162.00 m deep, with a lot of water flow;
House with water service from the municipality’s concession company and the borehole which is also used for domestic consumption;
Chicken coops and kennels/boxes made of sandwich metal (4 cm);
Individual orchard and vegetable garden area;
Various fruit trees (passion fruit, kiwi fruit, apple trees, pear trees, orange trees, tangerine trees, lemon trees, limes, peaches, nectarines, apricots, plums, loquats, figs, walnuts, prawns, apricots, raspberries, grapes, pomegranate trees, etc.), 27 adult olive trees (+/- 1 production of 1 ton of olives/year) and 20 small olive trees;
Composting station;
Property completely fenced and walled;
Annual IMI €450.
This villa not only offers luxurious and private living, but also promotes an eco-friendly and efficient lifestyle.
5 min. from Pontével and 8 km toll A1 - Aveiras from above;
12 min. from Cartaxo;
30 min. Santarém;
40 min. from Lisbon.
The design of the house reflects a balance between privacy and openness, creating an environment of luxury and comfort.
Functionality is evident in the distribution of spaces, making it ideal for family life and receiving guests.
The land, generous and cultivated with olive trees and fruits, not only beautifies the space but also provides a genuine connection with the land and its traditions.
Features:
Ground floor - entrance hall, reading room/office, living room with fireplace and dining room with an area of 46.50 m2, equipped kitchen, pantry/laundry room, 1 guest toilet, circulation hall, 1 suite (with / closet and bathroom), 3 bedrooms with wardrobes, 1 bathroom to support the bedrooms, living area with closed porch with glass doors, barbecue and oven, with 34.75 m2 and 2 balconies;
Basement - garage for 5 vehicles, engine room, technical area, wine cellar and 1 bathroom.
Paved patio;
Techniques/Equipment:
Equipped kitchen (appliances - oven, hob and extractor fan, Siemens brand);
Good quality aluminum frames with double glazing and electric shutters;
Interior doors, made of good quality wood, sliding and built-in;
Video intercom;
Alarm system connected to the central;
Video surveillance system with recording;
Certified gas system;
Underfloor heating throughout the house, except the garage floor;
Pre-installation of air conditioning;
Pre-installation of fan coil units (with the possibility of connecting hot water to the pool are details that highlight the care taken to maximize comfort and functionality);
Heat recover;
Lower floor prepared to accommodate fireplace/stove/exhaust fan;
Daikin heat pump with COP of 3.1;
5 solar panels that heat domestic hot water in a 500L tank;
14 photovoltaic panels (daytime autonomy for more than 6 months);
Swimming pool 10m x 5m surrounded by 500.00 m2 of natural grass with automatic irrigation, perfect environment for outdoor entertainment, taking advantage of the region’s mild climate;
Hole 162.00 m deep, with a lot of water flow;
House with water service from the municipality’s concession company and the borehole which is also used for domestic consumption;
Chicken coops and kennels/boxes made of sandwich metal (4 cm);
Individual orchard and vegetable garden area;
Various fruit trees (passion fruit, kiwi fruit, apple trees, pear trees, orange trees, tangerine trees, lemon trees, limes, peaches, nectarines, apricots, plums, loquats, figs, walnuts, prawns, apricots, raspberries, grapes, pomegranate trees, etc.), 27 adult olive trees (+/- 1 production of 1 ton of olives/year) and 20 small olive trees;
Composting station;
Property completely fenced and walled;
Annual IMI €450.
This villa not only offers luxurious and private living, but also promotes an eco-friendly and efficient lifestyle.
5 min. from Pontével and 8 km toll A1 - Aveiras from above;
12 min. from Cartaxo;
30 min. Santarém;
40 min. from Lisbon.
Contact
House 5 Bedrooms +1
Esgueira, Aveiro, Distrito de Aveiro
Used · 384m²
With Garage
buy
495.000 €
Fantastic villa T5 +1 Isolated located in Esgueira
A unique property inserted in a spacious plot of land with ____ m2, located in a very quiet area next to the city of Aveiro.
This villa has ample spaces, plenty of natural light, surrounding gardens that allows you to have all the privacy to enjoy in your leisure hours.
This four-storey villa with very generous areas is distributed as follows:
On the ground floor has a large entrance hall, a common room with balcony, kitchen equipped with island giving access to the patio that is the tardoz with barbecue, a full bathroom and a suite with built-in wardrobe.
On the first floor has three fantastic suites, one of which has a closet and balcony and the other has access to the use in the attic that is divided by two large rooms with natural light.
The basement has natural light and we find a garage for two cars, engine room, an office/ laundry room, a living room and a service bathroom based on shower.
With a beautiful garden at the front and the tardoz and a living area with barbecue so you can enjoy with your family and friends.
This is a once-in-a-lifetime opportunity you don’t want to be able to!
Here we realize dreams...
Mark your visit now and come and meet.
A unique property inserted in a spacious plot of land with ____ m2, located in a very quiet area next to the city of Aveiro.
This villa has ample spaces, plenty of natural light, surrounding gardens that allows you to have all the privacy to enjoy in your leisure hours.
This four-storey villa with very generous areas is distributed as follows:
On the ground floor has a large entrance hall, a common room with balcony, kitchen equipped with island giving access to the patio that is the tardoz with barbecue, a full bathroom and a suite with built-in wardrobe.
On the first floor has three fantastic suites, one of which has a closet and balcony and the other has access to the use in the attic that is divided by two large rooms with natural light.
The basement has natural light and we find a garage for two cars, engine room, an office/ laundry room, a living room and a service bathroom based on shower.
With a beautiful garden at the front and the tardoz and a living area with barbecue so you can enjoy with your family and friends.
This is a once-in-a-lifetime opportunity you don’t want to be able to!
Here we realize dreams...
Mark your visit now and come and meet.
Contact
House 5 Bedrooms
Varatojo (São Pedro e Santiago), União Freguesias Santa Maria, São Pedro e Matacães, Torres Vedras, Distrito de Lisboa
Used · 410m²
With Garage
buy
699.000 €
- FOR SALE EXCLUSIVELY!!!!!!!!!!!!!!!!!!!!
- Detached single-storey houses, BI - family, with garden, swimming pool, set in plot 1080 m2
-Extraordinary Villas T3 and T2
- Large garden,
- Plot of 1080 m2,
- Constructed area of 670 m2,
- House 1: has a room with fireplace, living room, 3 bedrooms with built-in closets, 1 of them with a walk-in closet, 2 bathrooms, kitchen, balcony, barbecue; terrace
- House 2 : composed of rustic living room, dining room, 2 bedrooms with closet, bathroom, veranda, barbecue and terrace
- Both houses have independent use,
- Both kitchens are fully equipped with top quality ’Miele’ appliances
- Ceramic floor
- PVC windows
- Wc with cupboards and suspended crockery
- Poliban
- Massage columns
- Storage room
- Laundry room
- Cellar
- Large swimming pool
- Terraces in both houses
- Porch
- Vegetable garden
- Central heating
- Solar panels
- Heat pump
-Garage for 3 or 4 cars,
- Year of construction:2000
These houses have a privileged location, in Varatojo, near the city of Torres Vedras, from where you can enjoy a breathtaking landscape ...
If what you are looking for, is a house to live in together with your family, you have here a unique place...
With an excellent outdoor space, with barbecue area and wood oven, leisure area to be with your children and friends. This is undoubtedly the right house!
Mixed architecture between rustic and modern, excellent materials and top quality finishes.
For more information and or to visit contact: Rute Ferreira Lda
- Detached single-storey houses, BI - family, with garden, swimming pool, set in plot 1080 m2
-Extraordinary Villas T3 and T2
- Large garden,
- Plot of 1080 m2,
- Constructed area of 670 m2,
- House 1: has a room with fireplace, living room, 3 bedrooms with built-in closets, 1 of them with a walk-in closet, 2 bathrooms, kitchen, balcony, barbecue; terrace
- House 2 : composed of rustic living room, dining room, 2 bedrooms with closet, bathroom, veranda, barbecue and terrace
- Both houses have independent use,
- Both kitchens are fully equipped with top quality ’Miele’ appliances
- Ceramic floor
- PVC windows
- Wc with cupboards and suspended crockery
- Poliban
- Massage columns
- Storage room
- Laundry room
- Cellar
- Large swimming pool
- Terraces in both houses
- Porch
- Vegetable garden
- Central heating
- Solar panels
- Heat pump
-Garage for 3 or 4 cars,
- Year of construction:2000
These houses have a privileged location, in Varatojo, near the city of Torres Vedras, from where you can enjoy a breathtaking landscape ...
If what you are looking for, is a house to live in together with your family, you have here a unique place...
With an excellent outdoor space, with barbecue area and wood oven, leisure area to be with your children and friends. This is undoubtedly the right house!
Mixed architecture between rustic and modern, excellent materials and top quality finishes.
For more information and or to visit contact: Rute Ferreira Lda
Contact
House 5 Bedrooms Duplex
Padroso, Arcos de Valdevez, Distrito de Viana do Castelo
Used
buy
266.000 €
Moradia V3 + V2 rústica, situada numa aldeia típica de Arcos de Valdevez.
Esta moradia está preparada para ser a sua habitação permanente ou de férias, e ainda pode ser rentabilizada com alojamento local. É uma excelente moradia para aproveitar a tranquilidade do campo, e da serra seja para férias ou para uso permanente. Desfrutar do jardim em momentos de lazer, com vistas desafogadas sobre a serra e com piscina.
A moradia é composta, no R/C, por cozinha mobilada e equipada, sala de jantar e estar com lareira e recuperador de calor, um WC e um alpendre.
No primeiro andar dispomos de 3 quartos, 1 WC e aproveitamento do sótão, com escadas de fácil acesso, onde existe mais 1 quarto, 1 WC e arrumos. Num desses compartimentos está localizada a bomba de calor dos painéis solares.
Na lateral da moradia principal existe um anexo de tipologia V2, preparado para rentabilizar, se assim pretender, como alojamento local, composto por cozinha, sala, 2 quartos e 1 WC. Está equipado com ar condicionado e possui varanda com vistas para a serra.
Garagem para dois carros, vários arrumos e cozinha de campo com acesso direto ao jardim.
Esta moradia está preparada para ser a sua habitação permanente ou de férias, e ainda pode ser rentabilizada com alojamento local. É uma excelente moradia para aproveitar a tranquilidade do campo, e da serra seja para férias ou para uso permanente. Desfrutar do jardim em momentos de lazer, com vistas desafogadas sobre a serra e com piscina.
A moradia é composta, no R/C, por cozinha mobilada e equipada, sala de jantar e estar com lareira e recuperador de calor, um WC e um alpendre.
No primeiro andar dispomos de 3 quartos, 1 WC e aproveitamento do sótão, com escadas de fácil acesso, onde existe mais 1 quarto, 1 WC e arrumos. Num desses compartimentos está localizada a bomba de calor dos painéis solares.
Na lateral da moradia principal existe um anexo de tipologia V2, preparado para rentabilizar, se assim pretender, como alojamento local, composto por cozinha, sala, 2 quartos e 1 WC. Está equipado com ar condicionado e possui varanda com vistas para a serra.
Garagem para dois carros, vários arrumos e cozinha de campo com acesso direto ao jardim.
Contact
House 5 Bedrooms
Praia do Ribatejo, Vila Nova da Barquinha, Distrito de Santarém
Used · 136m²
With Garage
buy
230.000 €
This house is a true haven of peace, ideal for nature lovers and artists seeking an inspiring setting. Don’t miss this unique opportunity!
Hidden around a country road bend, this property, composed of several interconnected buildings, takes us into a world full of charm, colour, and positive energy. Every corner is surprising, and walking through this house feels like reading a novel.
Description:
Location: Between Vila Nova de Barquinha and Tomar
Size: 5 bedrooms, 2 kitchens, 2 living rooms, 1 bathroom, 2 hallways, a pantry, 2 terraces
Workshop: Garage currently used as an artist’s studio
Possibility: Can be divided into 2 independent dwellings
Features:
Abundant water: Property with wells, boreholes, and water reservoirs where many frogs reside
Lush nature: More than 30 species of fruit trees and a beautiful vegetable garden with diverse species
Zen space: Garden with a zen area for meditation and relaxation
Outbuildings: Several outbuildings for storing gardening equipment and wood
Basement: Former adega converted into a summer living room
Highlights:
Environment: Lots of peace and tranquillity, stunning views of the countryside
Utilities: Septic tank, connected to water, electricity, and internet
Terraces: 2 beautiful terraces on either side of the kitchen
For more information or to schedule a visit, please contact us.
Hidden around a country road bend, this property, composed of several interconnected buildings, takes us into a world full of charm, colour, and positive energy. Every corner is surprising, and walking through this house feels like reading a novel.
Description:
Location: Between Vila Nova de Barquinha and Tomar
Size: 5 bedrooms, 2 kitchens, 2 living rooms, 1 bathroom, 2 hallways, a pantry, 2 terraces
Workshop: Garage currently used as an artist’s studio
Possibility: Can be divided into 2 independent dwellings
Features:
Abundant water: Property with wells, boreholes, and water reservoirs where many frogs reside
Lush nature: More than 30 species of fruit trees and a beautiful vegetable garden with diverse species
Zen space: Garden with a zen area for meditation and relaxation
Outbuildings: Several outbuildings for storing gardening equipment and wood
Basement: Former adega converted into a summer living room
Highlights:
Environment: Lots of peace and tranquillity, stunning views of the countryside
Utilities: Septic tank, connected to water, electricity, and internet
Terraces: 2 beautiful terraces on either side of the kitchen
For more information or to schedule a visit, please contact us.
Contact
Moradia T5 moderna, com garagem e cozinha equipada, em Famões
House 5 Bedrooms Duplex
Pontinha e Famões, Odivelas, Distrito de Lisboa
Used · 234m²
With Garage
buy
795.000 €
Fantástica Moradia T5 moderna (com 6 divisões), com garagem, cozinha equipada e áreas generosas, numa localização privilegiada, em Famões.
Esta moradia exclusiva, com 361m2 de área e edificada num terreno com 312m2, ostenta áreas bem estruturadas em todas as divisões, desenvolve-se em cave, piso térreo e primeiro piso e garante um pátio exterior com terraço. Pelo que é vocacionada para quem privilegia um estilo de vida funcional e familiar, sem abdicar de uma localização exclusiva, numa zona amplamente servida de comércio e serviços e junto dos acessos a Lisboa, Odivelas e Loures, em Famões.
O acolhimento do imóvel assegura uma estruturação harmoniosa de toda a moradia e garante uma navegação fluída entre os espaços e pisos.
A moradia possui um open-space (que inclui a sala e a cozinha) que confere, não só uma amplitude acrescida, como uma muito maior funcionalidade ao imóvel, que se torna mais fluído e mais moderno.
A sala de estar (com 42m2) apresenta-se como um espaço amplo e com muita luz natural, em virtude de ostentar dois vãos envidraçados de corpo inteiro em frentes diferentes, com acesso aos espaços exteriores. Dada a sua dimensão e disposição, a sala pode ser estruturada em duas áreas distintas, uma destinada a refeições e outra a convívio e lazer, pelo que se assume como um espaço versátil e fluído.
A cozinha (com 19m2) encontra-se totalmente equipada com eletrodomésticos Boch, revela um cunho luminoso e funcional e possui uma bancada e ilha em Granito Negro Galaxy, coerentes com os armários laminados e com muita capacidade de arrumação que revestem o espaço.
Este piso reserva ainda um escritório (com 13m2) com roupeiro embutido e uma prática casa de banho social, equipada com lavatório suspenso com arrumação, poliban e sanitários.
Através de uma escadaria em madeira que parte do hall, o piso superior da moradia é desvendado, onde podemos encontrar uma suíte e três quartos, todos com roupeiros embutidos, sendo que, a suíte, encerra em si uma zona de closet e uma casa de banho com lavatório suspenso com arrumação e cabine de duche larga. A suite e dois dos quartos garantem ainda varandas.
A casa de banho de apoio aos quartos encontra-se equipada com lavatório com armário, banheira e demais sanitários, pelo que assegura plenamente a função de apoio ao todo o primeiro piso.
Na cave da moradia podemos encontrar uma garagem (com 59m2) enorme, casa das máquinas e arrecadação e mais uma prática casa de banho.
Para além de todas qualidades já indicadas, importa ainda destacar os seguintes atributos de conforto de que o futuro comprador irá usufruir:
- Caixilharia metálica com vidro duplo e caixa de ar
- Estores elétricos
- Recuperador de calor de pellets
- Ar condicionado
- Aspiração central
- Churrasqueira
- Painéis solares
- Terraço
- Furo para a rega do jardim
Esta moradia está situada em Famões, uma zona de elevada procura na Área Metropolitana de Lisboa, e é um investimento seguro, seja para habitação própria permanente, seja para posterior colocação no mercado de arrendamento, uma vez que, não só se encontra amplamente servido por transportes públicos, como se situa nas imediações dos principais acessos ao centro de Lisboa, Odivelas, Loures e toda a região, em particular da Estrada Nacional 250, IC22 e CRIL.
Na área envolvente, é possível encontrar superfícies comerciais de distribuição (Lidl, ALDI e Continente), comércio tradicional e diversos estabelecimentos de lazer e restauração, bem como serviços públicos, bancos, farmácias, ginásios e escolas (como a Escola Básica Manuel Coco ou a Escola Secundária António Gedeão). Sendo ainda importante referir a proximidade ao Strada Outlet e a toda a oferta comercial que o centro de Odivelas tem para oferecer.
Descubra a sua nova casa com a imovendo contacte-nos já hoje!
Precisa de ajuda com crédito? Fale connosco!
A imovendo é uma empresa de Mediação Imobiliária (AMI 16959) que, por ter a comissão mais baixa do mercado, consegue assegurar o preço mais competitivo para este imóvel.
Esta moradia exclusiva, com 361m2 de área e edificada num terreno com 312m2, ostenta áreas bem estruturadas em todas as divisões, desenvolve-se em cave, piso térreo e primeiro piso e garante um pátio exterior com terraço. Pelo que é vocacionada para quem privilegia um estilo de vida funcional e familiar, sem abdicar de uma localização exclusiva, numa zona amplamente servida de comércio e serviços e junto dos acessos a Lisboa, Odivelas e Loures, em Famões.
O acolhimento do imóvel assegura uma estruturação harmoniosa de toda a moradia e garante uma navegação fluída entre os espaços e pisos.
A moradia possui um open-space (que inclui a sala e a cozinha) que confere, não só uma amplitude acrescida, como uma muito maior funcionalidade ao imóvel, que se torna mais fluído e mais moderno.
A sala de estar (com 42m2) apresenta-se como um espaço amplo e com muita luz natural, em virtude de ostentar dois vãos envidraçados de corpo inteiro em frentes diferentes, com acesso aos espaços exteriores. Dada a sua dimensão e disposição, a sala pode ser estruturada em duas áreas distintas, uma destinada a refeições e outra a convívio e lazer, pelo que se assume como um espaço versátil e fluído.
A cozinha (com 19m2) encontra-se totalmente equipada com eletrodomésticos Boch, revela um cunho luminoso e funcional e possui uma bancada e ilha em Granito Negro Galaxy, coerentes com os armários laminados e com muita capacidade de arrumação que revestem o espaço.
Este piso reserva ainda um escritório (com 13m2) com roupeiro embutido e uma prática casa de banho social, equipada com lavatório suspenso com arrumação, poliban e sanitários.
Através de uma escadaria em madeira que parte do hall, o piso superior da moradia é desvendado, onde podemos encontrar uma suíte e três quartos, todos com roupeiros embutidos, sendo que, a suíte, encerra em si uma zona de closet e uma casa de banho com lavatório suspenso com arrumação e cabine de duche larga. A suite e dois dos quartos garantem ainda varandas.
A casa de banho de apoio aos quartos encontra-se equipada com lavatório com armário, banheira e demais sanitários, pelo que assegura plenamente a função de apoio ao todo o primeiro piso.
Na cave da moradia podemos encontrar uma garagem (com 59m2) enorme, casa das máquinas e arrecadação e mais uma prática casa de banho.
Para além de todas qualidades já indicadas, importa ainda destacar os seguintes atributos de conforto de que o futuro comprador irá usufruir:
- Caixilharia metálica com vidro duplo e caixa de ar
- Estores elétricos
- Recuperador de calor de pellets
- Ar condicionado
- Aspiração central
- Churrasqueira
- Painéis solares
- Terraço
- Furo para a rega do jardim
Esta moradia está situada em Famões, uma zona de elevada procura na Área Metropolitana de Lisboa, e é um investimento seguro, seja para habitação própria permanente, seja para posterior colocação no mercado de arrendamento, uma vez que, não só se encontra amplamente servido por transportes públicos, como se situa nas imediações dos principais acessos ao centro de Lisboa, Odivelas, Loures e toda a região, em particular da Estrada Nacional 250, IC22 e CRIL.
Na área envolvente, é possível encontrar superfícies comerciais de distribuição (Lidl, ALDI e Continente), comércio tradicional e diversos estabelecimentos de lazer e restauração, bem como serviços públicos, bancos, farmácias, ginásios e escolas (como a Escola Básica Manuel Coco ou a Escola Secundária António Gedeão). Sendo ainda importante referir a proximidade ao Strada Outlet e a toda a oferta comercial que o centro de Odivelas tem para oferecer.
Descubra a sua nova casa com a imovendo contacte-nos já hoje!
Precisa de ajuda com crédito? Fale connosco!
A imovendo é uma empresa de Mediação Imobiliária (AMI 16959) que, por ter a comissão mais baixa do mercado, consegue assegurar o preço mais competitivo para este imóvel.
Contact
Detached House 5 Bedrooms +2
Verdizela , Corroios, Seixal, Distrito de Setúbal
Used · 268m²
With Garage
buy
1.480.000 €
Detached house T5, traditional architecture with basement and swimming pool - Verdizela
It has a gross area of 370m2, land area of 1200m2 and floor area of 268m2
House with 3 floors comprising:
R/C:
- Entrance hall 20m2, tiled floor.
- Living room 40m2, with false ceiling, mosaic floor, fireplace with fireplace overlooking the garden
- Kitchen 36m2, beech furniture, silestone top, false ceiling and terrace
Equipped with oven, hob, hood, fridge freezer, microwave and dishwasher,
- Social bathroom with 3m2 and false ceiling
- Suite 19m2, with floating floor, 7m2 bathroom, 4m2 closet, garden view
- Suite 15m2, with floating floor, wardrobes with sliding doors, bathroom of 7m2 complete with false ceiling and window
1st floor:
- Suite of 21m2 with floating floor, bathroom of 6m2, wardrobe with sliding doors, balcony overlooking the garden
- Bedroom of 18m2, with floating floor, wardrobe with sliding doors, balcony, overlooking the garden
- 19m2 room, floating floor, 20m2 terrace overlooking the garden
- Full 8m2 bathroom
Dig with:
- Engine room/laundry room with 10m2
- Games room of 40 m2
- Wc of 4m2
- Garage with 55m2, for 3 cars
Annex of 45m2 with full bathroom for access to the pool and storage
Equipped with double glazing, central vacuum, ventilator convectors, electric shutters, automatic gates, solar panels, pre installation of ambient sound, automatic irrigation, alarm and 7 surveillance cameras and air conditioning on the 1st floor.
In the engine room there is a pellet boiler that feeds the central heating and washing machine.
Outdoor space with garden and chlorine pool, barbecue in the porch area.
In addition to the garage space in the basement, there is also space for parking 4 cars inside the house.
Close to shops, pharmacy, schools, gardens and public transport
Sun exposure: North front/south rear, east/west sides
Located 25 km from Lisbon, 4 km from the beaches.
It has a gross area of 370m2, land area of 1200m2 and floor area of 268m2
House with 3 floors comprising:
R/C:
- Entrance hall 20m2, tiled floor.
- Living room 40m2, with false ceiling, mosaic floor, fireplace with fireplace overlooking the garden
- Kitchen 36m2, beech furniture, silestone top, false ceiling and terrace
Equipped with oven, hob, hood, fridge freezer, microwave and dishwasher,
- Social bathroom with 3m2 and false ceiling
- Suite 19m2, with floating floor, 7m2 bathroom, 4m2 closet, garden view
- Suite 15m2, with floating floor, wardrobes with sliding doors, bathroom of 7m2 complete with false ceiling and window
1st floor:
- Suite of 21m2 with floating floor, bathroom of 6m2, wardrobe with sliding doors, balcony overlooking the garden
- Bedroom of 18m2, with floating floor, wardrobe with sliding doors, balcony, overlooking the garden
- 19m2 room, floating floor, 20m2 terrace overlooking the garden
- Full 8m2 bathroom
Dig with:
- Engine room/laundry room with 10m2
- Games room of 40 m2
- Wc of 4m2
- Garage with 55m2, for 3 cars
Annex of 45m2 with full bathroom for access to the pool and storage
Equipped with double glazing, central vacuum, ventilator convectors, electric shutters, automatic gates, solar panels, pre installation of ambient sound, automatic irrigation, alarm and 7 surveillance cameras and air conditioning on the 1st floor.
In the engine room there is a pellet boiler that feeds the central heating and washing machine.
Outdoor space with garden and chlorine pool, barbecue in the porch area.
In addition to the garage space in the basement, there is also space for parking 4 cars inside the house.
Close to shops, pharmacy, schools, gardens and public transport
Sun exposure: North front/south rear, east/west sides
Located 25 km from Lisbon, 4 km from the beaches.
Contact
House 5 Bedrooms Triplex
Antunes Guimarães (Aldoar), Aldoar, Foz do Douro e Nevogilde, Porto, Distrito do Porto
Used · 475m²
With Garage
buy
1.660.000 €
Excellent 5 bedroom villa with 3 bedrooms and 475.3m2 of private gross area.
It has two terraces and a large garden with a saltwater pool (with south/east solar orientation), and in summer it has sun until 8 pm. It has a bathroom to support the pool.
The villa has air conditioning in some rooms, central vacuum and 2 fireplaces/stoves. It also has 8 photovoltaic solar panels for electricity production and a solar panel for water heating. All rooms are suites.
It has a parking space for 3 cars with attached storage.
The villa is located in a very pleasant residential area between Fonte da Moura and Vilarinha. At the same time, it is close to various services and commerce and with close access to the city’s main thoroughfares.
Pedro Ramos Pinto Real Estate is located at Rua da Senhora da Luz, nº 215/217, in Foz do Douro, Porto.
We have a versatile team of sales representatives who work throughout the national market and we provide a personalised and complete administrative and legal follow-up service to our clients.
We always work with confidentiality and base all our activity on these two principles, integrity and honesty.
Our primary orientation is the realisation of profitable business and investments, ensuring daily and competent advice, ensuring the promotion of interests and wills between buyers and sellers and between owners and tenants.
Do not hesitate to contact Pedro Ramos Pinto Real Estate and book your visit now.
You can also find us on Instagram via the @imobiliariaprp page or visit our website at (url hidden)
It has two terraces and a large garden with a saltwater pool (with south/east solar orientation), and in summer it has sun until 8 pm. It has a bathroom to support the pool.
The villa has air conditioning in some rooms, central vacuum and 2 fireplaces/stoves. It also has 8 photovoltaic solar panels for electricity production and a solar panel for water heating. All rooms are suites.
It has a parking space for 3 cars with attached storage.
The villa is located in a very pleasant residential area between Fonte da Moura and Vilarinha. At the same time, it is close to various services and commerce and with close access to the city’s main thoroughfares.
Pedro Ramos Pinto Real Estate is located at Rua da Senhora da Luz, nº 215/217, in Foz do Douro, Porto.
We have a versatile team of sales representatives who work throughout the national market and we provide a personalised and complete administrative and legal follow-up service to our clients.
We always work with confidentiality and base all our activity on these two principles, integrity and honesty.
Our primary orientation is the realisation of profitable business and investments, ensuring daily and competent advice, ensuring the promotion of interests and wills between buyers and sellers and between owners and tenants.
Do not hesitate to contact Pedro Ramos Pinto Real Estate and book your visit now.
You can also find us on Instagram via the @imobiliariaprp page or visit our website at (url hidden)
Contact
Detached House 5 Bedrooms
Lagos, São Gonçalo de Lagos, Distrito de Faro
Used · 195m²
With Garage
buy
3.800.000 €
Exclusive 5 bedroom villa in Lagos with sea view, Algarve
Welcome to the epitome of luxury and comfort! Set in a serene location with sea views, this magnificent villa boasts an impressive array of features that redefine modern life. With five spacious suites, this residence offers ample space for relaxation and privacy.
Step inside and be greeted by a seamless integration of cutting-edge technology and architectural elegance. The villa is equipped with a home automation system that allows you to control various aspects of your environment at the touch of a button. From adjusting lighting and temperature to managing security features, convenience is at your fingertips.
The kitchen is a chef’s dream, equipped with high-quality appliances that make cooking a pleasure. From professional-quality ovens to smart refrigerators, every culinary need is met. Prepare gourmet meals with ease, entertain guests and create lasting memories.
Get ready to be pampered by the luxury of the heated floor that surrounds your feet in heat, creating a relaxing atmosphere throughout the house, providing unparalleled comfort during the colder months.
As you walk through the house, you will discover an electronic fireplace that exudes warmth and creates a welcoming atmosphere. Gather around her on the cold nights, savoring the crackling sounds and flickering flames. The perfect place for intimate conversations or simply to unwind with a good book.
Indulge in the ultimate cinematic experience within the confines of your own home cinema, with carefully designed acoustics making every night of cinema unforgettable. At the same time, maintaining a healthy lifestyle has never been easier, thanks to the private gym
Maintaining an immaculate living environment is easy with the central vacuum system. Say goodbye to the hassle of dragging a heavy vacuum cleaner from room to room. With this modern amenity, keeping your home clean is very easy.
Step outside and be greeted by an oasis of relaxation. The sparkling pool beckons on hot summer days, offering a refreshing escape. Around the pool, a meticulously tended garden invites you to enjoy the beauty of nature, providing a peaceful retreat from the hustle and bustle of everyday life.
Embrace sustainable living with the help of dashboards. Harness the power of the sun to reduce your carbon footprint and save on energy costs. Enjoy the satisfaction of knowing that you are having a positive impact on the environment while enjoying the modern comforts that this home provides.
In this home of luxury and convenience, every detail has been meticulously considered to elevate your lifestyle. It is the embodiment of sophistication and contemporary design, where technology and comfort intertwine perfectly. Welcome to your dream home.
HAB_51179
Welcome to the epitome of luxury and comfort! Set in a serene location with sea views, this magnificent villa boasts an impressive array of features that redefine modern life. With five spacious suites, this residence offers ample space for relaxation and privacy.
Step inside and be greeted by a seamless integration of cutting-edge technology and architectural elegance. The villa is equipped with a home automation system that allows you to control various aspects of your environment at the touch of a button. From adjusting lighting and temperature to managing security features, convenience is at your fingertips.
The kitchen is a chef’s dream, equipped with high-quality appliances that make cooking a pleasure. From professional-quality ovens to smart refrigerators, every culinary need is met. Prepare gourmet meals with ease, entertain guests and create lasting memories.
Get ready to be pampered by the luxury of the heated floor that surrounds your feet in heat, creating a relaxing atmosphere throughout the house, providing unparalleled comfort during the colder months.
As you walk through the house, you will discover an electronic fireplace that exudes warmth and creates a welcoming atmosphere. Gather around her on the cold nights, savoring the crackling sounds and flickering flames. The perfect place for intimate conversations or simply to unwind with a good book.
Indulge in the ultimate cinematic experience within the confines of your own home cinema, with carefully designed acoustics making every night of cinema unforgettable. At the same time, maintaining a healthy lifestyle has never been easier, thanks to the private gym
Maintaining an immaculate living environment is easy with the central vacuum system. Say goodbye to the hassle of dragging a heavy vacuum cleaner from room to room. With this modern amenity, keeping your home clean is very easy.
Step outside and be greeted by an oasis of relaxation. The sparkling pool beckons on hot summer days, offering a refreshing escape. Around the pool, a meticulously tended garden invites you to enjoy the beauty of nature, providing a peaceful retreat from the hustle and bustle of everyday life.
Embrace sustainable living with the help of dashboards. Harness the power of the sun to reduce your carbon footprint and save on energy costs. Enjoy the satisfaction of knowing that you are having a positive impact on the environment while enjoying the modern comforts that this home provides.
In this home of luxury and convenience, every detail has been meticulously considered to elevate your lifestyle. It is the embodiment of sophistication and contemporary design, where technology and comfort intertwine perfectly. Welcome to your dream home.
HAB_51179
Contact
HOUSE T5 +1 IN QUINTA DA BICUDA - CASCAIS
House 5 Bedrooms +1
Quinta da Bicuda (Cascais), Cascais e Estoril, Distrito de Lisboa
Used · 313m²
With Swimming Pool
buy
1.890.000 €
LOOKING FOR A VILLA T5 +1 IN QUINTA DA BICUDA, CASCAIS?
With a traditional Portuguese architecture and in a prime location of CASCAIS with 839 m2 of plot and 313 m2 of construction area divided as follows:
Floor R / C - Hall (22m2), Living room (32m2), Dining room (17m2), Equipped kitchen (14m2) with laundry and access to outdoor barbecue, Small dining room, Social toilet, Office / library (15m2)
Floor 1 - Hall (23m2) with access to a balcony, 1 suite1(13m2) with closet and access to a balcony, 1 bedroom (15m2), 3 bedrooms of 11m2 each, one of them with access to a balcony 3 complete bathrooms
Basement- Multipurpose Hall (45m2), Wc, Storage Room (6m2)
Leisure area- Pool support room (24,25m2), Pool support kitchen (15m2), Spa with showers and WC (16m2)
Machine House (4m2), Pool with salt treatment, heated and covered, with possibility of total opening on the sides.
The villa is surrounded by a garden and has parking for 3 cars.
Close to all kinds of services and with entrance through a praceta.
It has solar panels, internal and external alarm, Central Heating System with Ecological Fuel and Air Conditioning
L.U 169/93
More information or visit request contact us
submit your proposal!
#ref:C0111/22
With a traditional Portuguese architecture and in a prime location of CASCAIS with 839 m2 of plot and 313 m2 of construction area divided as follows:
Floor R / C - Hall (22m2), Living room (32m2), Dining room (17m2), Equipped kitchen (14m2) with laundry and access to outdoor barbecue, Small dining room, Social toilet, Office / library (15m2)
Floor 1 - Hall (23m2) with access to a balcony, 1 suite1(13m2) with closet and access to a balcony, 1 bedroom (15m2), 3 bedrooms of 11m2 each, one of them with access to a balcony 3 complete bathrooms
Basement- Multipurpose Hall (45m2), Wc, Storage Room (6m2)
Leisure area- Pool support room (24,25m2), Pool support kitchen (15m2), Spa with showers and WC (16m2)
Machine House (4m2), Pool with salt treatment, heated and covered, with possibility of total opening on the sides.
The villa is surrounded by a garden and has parking for 3 cars.
Close to all kinds of services and with entrance through a praceta.
It has solar panels, internal and external alarm, Central Heating System with Ecological Fuel and Air Conditioning
L.U 169/93
More information or visit request contact us
submit your proposal!
#ref:C0111/22
Contact
Detached House 5 Bedrooms Triplex
Bairro de Troia (Santa Iria de Azoia), Santa Iria de Azoia, São João da Talha e Bobadela, Loures, Distrito de Lisboa
Used · 381m²
buy
799.000 €
Espaços...na sua vida!!!
Apresentamos esta fantástica moradia isolada situada no Bairro de Tróia, em Santa Iria de Azóia.
Esta inserida num lote de terreno com área de 364m2 e implantação de 118,10m2.
É distribuída por R/C, sala ampla em open space, suíte/ escritório e casa de banho, cozinha totalmente equipada.
Da cozinha temos acesso a zona do logradouro com espaço verde, churrasqueira e bancada de apoio.
No 1º andar tem 2 quartos com roupeiro e varanda e duas suítes uma com closet integrado.
Casas de banho de excelentes dimensões numa linha intemporal e com janelas.
Falamos agora nesse espaço onde está a garagem a Cave: Sala multiusos, lavandaria com grande dimensão e casa de banho.
Terraço com uma vista espetacular, sala de convívio.
A nível de conforto, a moradia possui ar condicionado , caixilharia em PVC com bom corte térmico e acústico, painéis solares para aguas quentes e painéis fotovoltaicos para consumo de energia próprio.
A zona envolvente é calma, constituída maioritariamente por outras moradias de construção recente. Excelentes acessos
Venha conhecer!!!
Apresentamos esta fantástica moradia isolada situada no Bairro de Tróia, em Santa Iria de Azóia.
Esta inserida num lote de terreno com área de 364m2 e implantação de 118,10m2.
É distribuída por R/C, sala ampla em open space, suíte/ escritório e casa de banho, cozinha totalmente equipada.
Da cozinha temos acesso a zona do logradouro com espaço verde, churrasqueira e bancada de apoio.
No 1º andar tem 2 quartos com roupeiro e varanda e duas suítes uma com closet integrado.
Casas de banho de excelentes dimensões numa linha intemporal e com janelas.
Falamos agora nesse espaço onde está a garagem a Cave: Sala multiusos, lavandaria com grande dimensão e casa de banho.
Terraço com uma vista espetacular, sala de convívio.
A nível de conforto, a moradia possui ar condicionado , caixilharia em PVC com bom corte térmico e acústico, painéis solares para aguas quentes e painéis fotovoltaicos para consumo de energia próprio.
A zona envolvente é calma, constituída maioritariamente por outras moradias de construção recente. Excelentes acessos
Venha conhecer!!!
Contact
Villa 5 Bedrooms Duplex
Escanxinas, Almancil, Loulé, Distrito de Faro
Used · 270m²
With Garage
buy
1.890.000 €
Fully Renovated in 2024. Nestled in the serene Escanxinhas area, just minutes from the prestigious resort of Vale do Lobo, this meticulously renovated 5 bedroom villa embodies the essence of Algarve luxury living. With a spacious 4,715 m² plot and a generous 270 m² build area spread over three levels, this south-east facing property offers a harmonious blend of elegance, comfort, and tranquility. Five spacious bedrooms, each designed for comfort and privacy. Five modern bathrooms, featuring sleek finishes and contemporary fixtures. Welcoming living areas with a cozy fireplace, perfect for relaxing evenings. Fully equipped kitchen with high-end appliances and stylish cabinetry, sold with all furniture included. Individual units in every room ensure optimal comfort year-round. Double glazed windows throughout, providing insulation and noise reduction. Solar panels installed, promoting eco-friendly energy solutions. Electric gates for enhanced privacy and security. Beautifully landscaped gardens with automatic irrigation, complemented by a chlorine swimming pool pre-equipped for a heat pump and has an outdoor shower. Annexe for additional living space or storage, alongside various fruit trees enhancing the natural charm.
Vale do Lobo is one of the most prestigious and well-known resorts in the Algarve region of Portugal. Located along the stunning coastline, it offers a luxurious and serene environment ideal for both holidaymakers and permanent residents. Situated in the heart of the Algarve, Vale do Lobo is easily accessible from Faro International Airport, which is only about 20 minutes away by car. The resort boasts a beautiful beachfront, offering breathtaking views of the Atlantic Ocean. Vale do Lobo offers a wide range of accommodation options, from luxurious villas and apartments to charming townhouses. Many properties come with private pools, lush gardens, and stunning views of the ocean or golf courses. The resort is equipped with an array of amenities to ensure a comfortable and enjoyable stay. These include a wellness center, spa, fitness facilities, tennis academy, and a range of dining options from casual beachside cafes to gourmet restaurants. There are also various boutiques and shops within the resort.
Vale do Lobo is one of the most prestigious and well-known resorts in the Algarve region of Portugal. Located along the stunning coastline, it offers a luxurious and serene environment ideal for both holidaymakers and permanent residents. Situated in the heart of the Algarve, Vale do Lobo is easily accessible from Faro International Airport, which is only about 20 minutes away by car. The resort boasts a beautiful beachfront, offering breathtaking views of the Atlantic Ocean. Vale do Lobo offers a wide range of accommodation options, from luxurious villas and apartments to charming townhouses. Many properties come with private pools, lush gardens, and stunning views of the ocean or golf courses. The resort is equipped with an array of amenities to ensure a comfortable and enjoyable stay. These include a wellness center, spa, fitness facilities, tennis academy, and a range of dining options from casual beachside cafes to gourmet restaurants. There are also various boutiques and shops within the resort.
Contact
Detached House 5 Bedrooms +1 Duplex
Belverde , Amora, Seixal, Distrito de Setúbal
Used · 384m²
With Garage
buy
1.595.000 €
Na margem sul de Lisboa, Amora, na localidade de Belverde, junto à Aroeira e às praias da Costa da Caparica, o bulício da cidade dá lugar ao verde da natureza e ao azul do mar.
Esta moradia de luxo T5+1, construída recentemente, tem tudo o que necessita para viver com a qualidade que sempre sonhou e onde cada detalhe faz a diferença.
Com 2 pisos e 384 m2 de área bruta de construção, foi pensada para satisfazer as necessidades de uma família moderna, com amplas divisões e diversas zonas de lazer.
Possui 5 suites (19,3m2, 16m2, 11m2, 11m2 e 14,4m2) uma delas no piso térreo e duas com closet e wc partilhado, ideal para crianças.
A ampla sala (35,8m2) com lareira e recuperador, integra-se num espaço social de lazer, aberta para a cozinha e a zona de circulação e para o alpendre coberto e a piscina.
A zona da cozinha (14,8m2) possui uma boa dispensa e lavandaria com ligação ao jardim das traseiras.
Ao todo a casa possui 5 WCs, modernos e distribuídos pelos 2 pisos.
A garagem e zona de arrumos (23,8m2), possui 1 WC caso queira aproveitar o espaço para ginásio. Para além da garagem com espaço para 2 viaturas, o logradouro de acesso tem capacidade para mais 3 viaturas.
O alpendre semifechado (44m2), possui zona de churrasqueira e uma lareira de exterior com vista para a piscina de água salgada (32m2).
No segundo piso a zona dos quartos possui ligação ao amplo terraço (53m2), com pérgula em madeira, um jacuzzi e uma vista deslumbrante sobre a natureza envolvente.
Características a destacar:
Construção em LSF (Light Steel Frame) com qualidade superior, contribuindo para isolar térmica e acusticamente toda a casa, como demonstraram os testes efetuados.
Eletrodomésticos de qualidade superior, frigorífico side-by-side com painel digital, etc.
Painéis térmicos para aquecimento das águas sanitárias e Painéis Fotovoltaicos;
Jacuzzi exterior, instalado no terraço do piso 2;
Janelas com vidro duplo e caixilharias com corte térmico;
Lareira na sala com recuperador de calor. Lareira no exterior a gás, na zona do alpendre;
Piscina com 32 m2, de água salgada;
Pavimento em chão flutuante e microcimento nas escadas;
Venha conhecer a casa com que sempre sonhou, perto de Lisboa mas onde o verde e o azul do mar são premiados com as fantásticas praias da Caparica. Marque já a sua visita!
Esta moradia de luxo T5+1, construída recentemente, tem tudo o que necessita para viver com a qualidade que sempre sonhou e onde cada detalhe faz a diferença.
Com 2 pisos e 384 m2 de área bruta de construção, foi pensada para satisfazer as necessidades de uma família moderna, com amplas divisões e diversas zonas de lazer.
Possui 5 suites (19,3m2, 16m2, 11m2, 11m2 e 14,4m2) uma delas no piso térreo e duas com closet e wc partilhado, ideal para crianças.
A ampla sala (35,8m2) com lareira e recuperador, integra-se num espaço social de lazer, aberta para a cozinha e a zona de circulação e para o alpendre coberto e a piscina.
A zona da cozinha (14,8m2) possui uma boa dispensa e lavandaria com ligação ao jardim das traseiras.
Ao todo a casa possui 5 WCs, modernos e distribuídos pelos 2 pisos.
A garagem e zona de arrumos (23,8m2), possui 1 WC caso queira aproveitar o espaço para ginásio. Para além da garagem com espaço para 2 viaturas, o logradouro de acesso tem capacidade para mais 3 viaturas.
O alpendre semifechado (44m2), possui zona de churrasqueira e uma lareira de exterior com vista para a piscina de água salgada (32m2).
No segundo piso a zona dos quartos possui ligação ao amplo terraço (53m2), com pérgula em madeira, um jacuzzi e uma vista deslumbrante sobre a natureza envolvente.
Características a destacar:
Construção em LSF (Light Steel Frame) com qualidade superior, contribuindo para isolar térmica e acusticamente toda a casa, como demonstraram os testes efetuados.
Eletrodomésticos de qualidade superior, frigorífico side-by-side com painel digital, etc.
Painéis térmicos para aquecimento das águas sanitárias e Painéis Fotovoltaicos;
Jacuzzi exterior, instalado no terraço do piso 2;
Janelas com vidro duplo e caixilharias com corte térmico;
Lareira na sala com recuperador de calor. Lareira no exterior a gás, na zona do alpendre;
Piscina com 32 m2, de água salgada;
Pavimento em chão flutuante e microcimento nas escadas;
Venha conhecer a casa com que sempre sonhou, perto de Lisboa mas onde o verde e o azul do mar são premiados com as fantásticas praias da Caparica. Marque já a sua visita!
Contact
Town House 5 Bedrooms Duplex
Bucelas, Loures, Distrito de Lisboa
Used · 252m²
With Garage
buy
614.900 €
EN
5-Bedroom House in Excellent Condition and Livability
The house has 4 spacious bedrooms with built-in wardrobes
It has 1 office on the ground floor, 3 bathrooms, patio with barbecue, living room, kitchen, photovoltaic panels, water heating panels, removable pool, garden, and garage for one vehicle.
House equipped with Air Conditioning, Home Automation, and Intrusion Alarm
Close to services and public transport, 11 min (7.5km) from Alverca and 20 min from Lisbon Airport (22.5km).
Main Features:
Total land area: 366m2
Building footprint area: 126.40m2
Gross building area: 230m2
Private gross area: 208m2
The house also has spacious balconies on the 1st floor, a common porch, barbecue, and a rustic land of 200m2.
The house is located in a calm, quiet, and family-friendly urbanization, with guaranteed privacy and a public playground.
PT
Moradia V5 em Excelente estado de conservação e habitabilidade
A moradia tem 4 quartos espaçosos com roupeiros embutidos
Tem 1 escritório no R/C, 3 casas de banho, pátio com churrasqueira, sala, cozinha, painéis fotovoltaicos, painéis para aquecimento de águas, piscina amovível, jardim e garagem para uma viatura.
Moradia equipada com Ar Condicionado, Domótica e Alarme de Intrusão
Perto de serviços e transportes públicos, a 11 min (7,5km) de Alverca e 20 min do Aeroporto de Lisboa (22,5km).
Características Principais:
Área total do terreno: 366m2
Área de implantação do edifício: 126,40m2
Área bruta de construção: 230m2
Área bruta Privativa: 208 m2
A moradia dispõe ainda de espaçosas varandas no 1º andar, um alpendre comum, churrasqueira e um terreno rústico com 200m2.
Moradia fica localizada numa urbanização calma, tranquila e familiar, com privacidade garantida e parque infantil público.
RU
Дом с 5 спальнями в отличном состоянии и пригодный для проживания
В доме 4 просторные спальни с встроенными шкафами
На первом этаже есть 1 кабинет, 3 ванные комнаты, патио с барбекю, гостиная, кухня, фотоэлектрические панели, панели для нагрева воды, съемный бассейн, сад и гараж на один автомобиль.
Дом оборудован кондиционером, домашней автоматикой и сигнализацией от проникновения
Рядом с услугами и общественным транспортом, в 11 минутах (7,5 км) от Альверки и в 20 минутах от аэропорта Лиссабона (22,5 км).
Основные характеристики:
Общая площадь земли: 366м2
Площадь застройки: 126,40м2
Валовая площадь здания: 230м2
Частная валовая площадь: 208м2
Дом также имеет просторные балконы на 1-м этаже, общий портик, барбекю и участок земли площадью 200м2.
Дом расположен в спокойном, тихом и семейном районе, с гарантированной конфиденциальностью и общественной игровой площадкой.
ZH
状态良好且适宜居住的五居室住宅
住宅有4间宽敞的卧室,带有内置衣柜
一楼有一个办公室,3间浴室,带烧烤的庭院,客厅,厨房,光伏板,水加热板,可拆卸游泳池,花园和一个车库
房子配备空调,智能家居和入侵报警系统
靠近服务和公共交通,距离Alverca 11分钟(7.5公里),距离里斯本机场20分钟(22.5公里)
主要特点:
土地总面积:366平方米
建筑占地面积:126.40平方米
建筑总面积:230平方米
私人总面积:208平方米
住宅在一楼还有宽敞的阳台,共用门廊,烧烤区和200平方米的乡村土地
房子位于一个安静宁静且适合家庭的居住区,隐私有保障,并有公共游乐场
FR
Maison V5 en Excellent état de conservation et d’habitabilité
La maison a 4 chambres spacieuses avec des placards intégrés
Il y a 1 bureau au rez-de-chaussée, 3 salles de bain, un patio avec barbecue, un salon, une cuisine, des panneaux photovoltaïques, des panneaux de chauffage de l’eau, une piscine amovible, un jardin et un garage pour une voiture.
Maison équipée de la climatisation, domotique et alarme anti-intrusion
Proche des services et des transports en commun, à 11 min (7,5 km) d’Alverca et à 20 min de l’aéroport de Lisbonne (22,5 km).
Caractéristiques Principales :
Superficie totale du terrain : 366 m2
Surface de l’empreinte du bâtiment : 126,40 m2
Surface brute de construction : 230 m2
Surface brute privative : 208 m2
La maison dispose également de balcons spacieux au 1er étage, d’un porche commun, d’un barbecue et d’un terrain rustique de 200 m2.
La maison est située dans un lotissement calme, tranquille et familial, avec une intimité garantie et une aire de jeux publique.
HE
בית עם 5 חדרי שינה במצב מצוין ומתאים למגורים
הבית כולל 4 חדרי שינה מרווחים עם ארונות קיר
בקומת הקרקע יש משרד, 3 חדרי רחצה, פטיו עם ברביקיו, סלון, מטבח, פאנלים סולאריים, פאנלים לחימום מים, בריכה ניידת, גינה ומוסך לרכב אחד.
הבית מצויד במיזוג אוויר, אוטומציה ביתית ואזעקת פריצה
קרוב לשירותים ותחבורה ציבורית, 11 דקות (7.5 ק’מ) מאלברקה ו-20 דקות מנמל התעופה של ליסבון (22.5 ק’מ).
מאפיינים עיקריים:
שטח כולל של המגרש: 366 מ’ר
שטח בנייה: 126.40 מ’ר
שטח בנייה ברוטו: 230 מ’ר
שטח ברוטו פרטי: 208 מ’ר
הבית כולל גם מרפסות מרווחות בקומה הראשונה, מרפסת משותפת, ברביקיו ומגרש כפרי בגודל 200 מ’ר.
הבית ממוקם בשכונה שקטה, רגועה ומשפחתית, עם פרטיות מובטחת וגן שעשועים ציבורי.
DE
V5-Haus in ausgezeichnetem Zustand und Bewohnbarkeit
Das Haus verfügt über 4 geräumige Schlafzimmer mit Einbauschränken
Es gibt 1 Büro im Erdgeschoss, 3 Badezimmer, eine Terrasse mit Grill, Wohnzimmer, Küche, Photovoltaikanlagen, Warmwasserpaneele, einen abnehmbaren Pool, Garten und eine Garage für ein Fahrzeug.
Haus ausgestattet mit Klimaanlage, Hausautomation und Einbruchsalarmanlage
In der Nähe von Dienstleistungen und öffentlichen Verkehrsmitteln, 11 Minuten (7,5 km) von Alverca und 20 Minuten vom Flughafen Lissabon (22,5 km) entfernt.
Hauptmerkmale:
Gesamtfläche des Grundstücks: 366 m²
Grundfläche des Gebäudes: 126,40 m²
Bruttogeschossfläche: 230 m²
Bruttowohnfläche: 208 m²
Das Haus verfügt außerdem über geräumige Balkone im 1. Stock, eine gemeinsame Veranda, einen Grill und ein rustikales Grundstück von 200 m².
Das Haus befindet sich in einer ruhigen, friedlichen und familienfreundlichen Wohngegend, mit garantierter Privatsphäre und einem öffentlichen Spielplatz.
5-Bedroom House in Excellent Condition and Livability
The house has 4 spacious bedrooms with built-in wardrobes
It has 1 office on the ground floor, 3 bathrooms, patio with barbecue, living room, kitchen, photovoltaic panels, water heating panels, removable pool, garden, and garage for one vehicle.
House equipped with Air Conditioning, Home Automation, and Intrusion Alarm
Close to services and public transport, 11 min (7.5km) from Alverca and 20 min from Lisbon Airport (22.5km).
Main Features:
Total land area: 366m2
Building footprint area: 126.40m2
Gross building area: 230m2
Private gross area: 208m2
The house also has spacious balconies on the 1st floor, a common porch, barbecue, and a rustic land of 200m2.
The house is located in a calm, quiet, and family-friendly urbanization, with guaranteed privacy and a public playground.
PT
Moradia V5 em Excelente estado de conservação e habitabilidade
A moradia tem 4 quartos espaçosos com roupeiros embutidos
Tem 1 escritório no R/C, 3 casas de banho, pátio com churrasqueira, sala, cozinha, painéis fotovoltaicos, painéis para aquecimento de águas, piscina amovível, jardim e garagem para uma viatura.
Moradia equipada com Ar Condicionado, Domótica e Alarme de Intrusão
Perto de serviços e transportes públicos, a 11 min (7,5km) de Alverca e 20 min do Aeroporto de Lisboa (22,5km).
Características Principais:
Área total do terreno: 366m2
Área de implantação do edifício: 126,40m2
Área bruta de construção: 230m2
Área bruta Privativa: 208 m2
A moradia dispõe ainda de espaçosas varandas no 1º andar, um alpendre comum, churrasqueira e um terreno rústico com 200m2.
Moradia fica localizada numa urbanização calma, tranquila e familiar, com privacidade garantida e parque infantil público.
RU
Дом с 5 спальнями в отличном состоянии и пригодный для проживания
В доме 4 просторные спальни с встроенными шкафами
На первом этаже есть 1 кабинет, 3 ванные комнаты, патио с барбекю, гостиная, кухня, фотоэлектрические панели, панели для нагрева воды, съемный бассейн, сад и гараж на один автомобиль.
Дом оборудован кондиционером, домашней автоматикой и сигнализацией от проникновения
Рядом с услугами и общественным транспортом, в 11 минутах (7,5 км) от Альверки и в 20 минутах от аэропорта Лиссабона (22,5 км).
Основные характеристики:
Общая площадь земли: 366м2
Площадь застройки: 126,40м2
Валовая площадь здания: 230м2
Частная валовая площадь: 208м2
Дом также имеет просторные балконы на 1-м этаже, общий портик, барбекю и участок земли площадью 200м2.
Дом расположен в спокойном, тихом и семейном районе, с гарантированной конфиденциальностью и общественной игровой площадкой.
ZH
状态良好且适宜居住的五居室住宅
住宅有4间宽敞的卧室,带有内置衣柜
一楼有一个办公室,3间浴室,带烧烤的庭院,客厅,厨房,光伏板,水加热板,可拆卸游泳池,花园和一个车库
房子配备空调,智能家居和入侵报警系统
靠近服务和公共交通,距离Alverca 11分钟(7.5公里),距离里斯本机场20分钟(22.5公里)
主要特点:
土地总面积:366平方米
建筑占地面积:126.40平方米
建筑总面积:230平方米
私人总面积:208平方米
住宅在一楼还有宽敞的阳台,共用门廊,烧烤区和200平方米的乡村土地
房子位于一个安静宁静且适合家庭的居住区,隐私有保障,并有公共游乐场
FR
Maison V5 en Excellent état de conservation et d’habitabilité
La maison a 4 chambres spacieuses avec des placards intégrés
Il y a 1 bureau au rez-de-chaussée, 3 salles de bain, un patio avec barbecue, un salon, une cuisine, des panneaux photovoltaïques, des panneaux de chauffage de l’eau, une piscine amovible, un jardin et un garage pour une voiture.
Maison équipée de la climatisation, domotique et alarme anti-intrusion
Proche des services et des transports en commun, à 11 min (7,5 km) d’Alverca et à 20 min de l’aéroport de Lisbonne (22,5 km).
Caractéristiques Principales :
Superficie totale du terrain : 366 m2
Surface de l’empreinte du bâtiment : 126,40 m2
Surface brute de construction : 230 m2
Surface brute privative : 208 m2
La maison dispose également de balcons spacieux au 1er étage, d’un porche commun, d’un barbecue et d’un terrain rustique de 200 m2.
La maison est située dans un lotissement calme, tranquille et familial, avec une intimité garantie et une aire de jeux publique.
HE
בית עם 5 חדרי שינה במצב מצוין ומתאים למגורים
הבית כולל 4 חדרי שינה מרווחים עם ארונות קיר
בקומת הקרקע יש משרד, 3 חדרי רחצה, פטיו עם ברביקיו, סלון, מטבח, פאנלים סולאריים, פאנלים לחימום מים, בריכה ניידת, גינה ומוסך לרכב אחד.
הבית מצויד במיזוג אוויר, אוטומציה ביתית ואזעקת פריצה
קרוב לשירותים ותחבורה ציבורית, 11 דקות (7.5 ק’מ) מאלברקה ו-20 דקות מנמל התעופה של ליסבון (22.5 ק’מ).
מאפיינים עיקריים:
שטח כולל של המגרש: 366 מ’ר
שטח בנייה: 126.40 מ’ר
שטח בנייה ברוטו: 230 מ’ר
שטח ברוטו פרטי: 208 מ’ר
הבית כולל גם מרפסות מרווחות בקומה הראשונה, מרפסת משותפת, ברביקיו ומגרש כפרי בגודל 200 מ’ר.
הבית ממוקם בשכונה שקטה, רגועה ומשפחתית, עם פרטיות מובטחת וגן שעשועים ציבורי.
DE
V5-Haus in ausgezeichnetem Zustand und Bewohnbarkeit
Das Haus verfügt über 4 geräumige Schlafzimmer mit Einbauschränken
Es gibt 1 Büro im Erdgeschoss, 3 Badezimmer, eine Terrasse mit Grill, Wohnzimmer, Küche, Photovoltaikanlagen, Warmwasserpaneele, einen abnehmbaren Pool, Garten und eine Garage für ein Fahrzeug.
Haus ausgestattet mit Klimaanlage, Hausautomation und Einbruchsalarmanlage
In der Nähe von Dienstleistungen und öffentlichen Verkehrsmitteln, 11 Minuten (7,5 km) von Alverca und 20 Minuten vom Flughafen Lissabon (22,5 km) entfernt.
Hauptmerkmale:
Gesamtfläche des Grundstücks: 366 m²
Grundfläche des Gebäudes: 126,40 m²
Bruttogeschossfläche: 230 m²
Bruttowohnfläche: 208 m²
Das Haus verfügt außerdem über geräumige Balkone im 1. Stock, eine gemeinsame Veranda, einen Grill und ein rustikales Grundstück von 200 m².
Das Haus befindet sich in einer ruhigen, friedlichen und familienfreundlichen Wohngegend, mit garantierter Privatsphäre und einem öffentlichen Spielplatz.
Contact
House 5 Bedrooms
União Freguesias Santa Maria, São Pedro e Matacães, Torres Vedras, Distrito de Lisboa
Used · 234m²
With Garage
buy
540.000 €
4+1 bedroom house in Torres Vedras, located in a secure gated community with only 10 houses.
On the ground floor, the house includes a spacious living room with a balcony, a fully equipped and very spacious kitchen, a bedroom and a full bathroom.
On the first floor, there are 2 bedrooms served by a bathroom, a magnificent master suite with a balcony and an office with terrace.
The house features a basement with natural light, used as a games room, library and gym, a garage for three cars with direct access to the garden.
The entire house is extremely bright, with great areas and has air conditioning in all rooms, photovoltaic panels for producing electricity with a storage battery and a heat pump for producing hot sanitary water, which significantly reduced the electricity bill and that of gas is zero.
The condominium also offers a communal pool for residents, a small children’s playground, and parking for residents.
Located in Torres Vedras, specifically in Sarge, the house offers a balance between proximity to the city and the tranquillity of the countryside. Just 3 minutes from the motorway, it allows you to reach the centre of Lisbon in 40 minutes.
Torres Vedras is a city rich in history, vineyards, and cultural events, offering a varied lifestyle. The location provides easy access to schools, shops, and services, ensuring convenience in daily life.
Contact us to schedule a visit and discover this unique opportunity.
On the ground floor, the house includes a spacious living room with a balcony, a fully equipped and very spacious kitchen, a bedroom and a full bathroom.
On the first floor, there are 2 bedrooms served by a bathroom, a magnificent master suite with a balcony and an office with terrace.
The house features a basement with natural light, used as a games room, library and gym, a garage for three cars with direct access to the garden.
The entire house is extremely bright, with great areas and has air conditioning in all rooms, photovoltaic panels for producing electricity with a storage battery and a heat pump for producing hot sanitary water, which significantly reduced the electricity bill and that of gas is zero.
The condominium also offers a communal pool for residents, a small children’s playground, and parking for residents.
Located in Torres Vedras, specifically in Sarge, the house offers a balance between proximity to the city and the tranquillity of the countryside. Just 3 minutes from the motorway, it allows you to reach the centre of Lisbon in 40 minutes.
Torres Vedras is a city rich in history, vineyards, and cultural events, offering a varied lifestyle. The location provides easy access to schools, shops, and services, ensuring convenience in daily life.
Contact us to schedule a visit and discover this unique opportunity.
Contact
Detached House 5 Bedrooms Triplex
Oeiras Golf Residence, Barcarena, Distrito de Lisboa
Used · 385m²
buy
2.620.000 €
Living close to Lisbon, Cascais and Sintra and being able to enjoy the quality of life in a golf resort , where the green areas and tranquility of the countryside provide an enviable quality of life is the right option for you!
Come and discover this luxury single-family T5 villa , with open views, in the Oeiras Golf Residence development.
This T5 detached house, with 4 suites and 1 bedroom, is located on a plot of land measuring 1228 m² , in the Oeiras & Golf Residence development, with a large garden and garage for 4 cars.
The property, with a contemporary style and recent construction, offers multiple amenities, all in perfect harmony with the surrounding nature. The property has large areas and is very bright thanks to the large windows. It overlooks the golf, which is located just a few meters away.
The house is equipped, unfurnished but ready to be lived in.
The house has 385 m² of Gross Construction Area , distributed over 3 floors (basement, ground floor and 1st floor) as follows:
Basement:
Closed garage for 4 vehicles (73.35 m²);
Cellar / Storage (7 m²);
Storage room (7 m²);
Lower floor:
Living and dining room (55 m²), with fireplace;
2 Suites (16.35 m² and 16.35 m²), each with bathroom and built-in closets;
Restroom (2.4 m²);
Fully equipped kitchen, but without refrigerator (15 m²);
Pantry (2 m²);
Laundry room (5.25 m²);
Upper Floor:
1 Master Suite (17.5 m²), with Closet (3.95 m²) and WC (7.65 m²);
1 Suite (16 m²), with bathroom (5.25 m²) and built-in closets;
1 Bedroom / Office (18.8 m²);
The house has numerous extras: double-glazed windows and shutters, armored door, electric gates, solar panels, lounge with fireplace and stove, fully equipped and furnished kitchen, pantry and laundry area. It has a large garden, with deck, barbecue and borehole.
Located in Oeiras Golf & Residence, the villa is close to the most emblematic business and university areas in the country, being just 15 minutes from Lisbon and the beaches of Estoril . The development, which extends over 112 hectares of green areas, includes around 500 homes - most of which have already been built and occupied - and has a 9-hole golf course, with plans to expand to 18.
In the surrounding area, there are multiple leisure options, international schools and a wide range of high-quality commercial and health services.
Leisure and Sports: Oeiras Golf, Fábrica da Pólvora (a space for culture, leisure and green areas), João Cardiga Academy and Equestrian Center (with restaurant, 3 riding arenas), Estoril and Cascais beaches, Oeiras Marina, among others;
Schools: Oeiras International School, International Sharing School, Universidade Atlântica, Instituto Superior Técnico, Faculdade de Medicina (Universidade Católica Portuguesa), and schools such as S. Francisco de Assis, Colégio da Fonte and the future Aga Khan Academy ;
Restaurants: Maria Pimenta Restaurant, 9&Meio Oeiras Golf Restaurant, Picadeiro de Sabores;
Commerce: Mercadona Taguspark, São Marcos Shopping Center, Oeiras Parque, Forum Sintra, etc.;
Health: Hospital da Luz, Farmácia Progresso Tagus Park, Clínica Dentária Hospitalar Santa Madalena, among others;
Companies: Taguspark, located right next door, houses large international companies, such as LG, Novartis, or Novo Banco. 10 minutes away are Lagoas Park and Quinta da Fonte Business Park;
Located close to the fast access roads to the A5 motorway and the IC19, just a few minutes from Lisbon.
Don’t miss this unique opportunity to live and enjoy the best that life has to offer, or to invest! Fill out the form below and book a visit now!
Come and discover this luxury single-family T5 villa , with open views, in the Oeiras Golf Residence development.
This T5 detached house, with 4 suites and 1 bedroom, is located on a plot of land measuring 1228 m² , in the Oeiras & Golf Residence development, with a large garden and garage for 4 cars.
The property, with a contemporary style and recent construction, offers multiple amenities, all in perfect harmony with the surrounding nature. The property has large areas and is very bright thanks to the large windows. It overlooks the golf, which is located just a few meters away.
The house is equipped, unfurnished but ready to be lived in.
The house has 385 m² of Gross Construction Area , distributed over 3 floors (basement, ground floor and 1st floor) as follows:
Basement:
Closed garage for 4 vehicles (73.35 m²);
Cellar / Storage (7 m²);
Storage room (7 m²);
Lower floor:
Living and dining room (55 m²), with fireplace;
2 Suites (16.35 m² and 16.35 m²), each with bathroom and built-in closets;
Restroom (2.4 m²);
Fully equipped kitchen, but without refrigerator (15 m²);
Pantry (2 m²);
Laundry room (5.25 m²);
Upper Floor:
1 Master Suite (17.5 m²), with Closet (3.95 m²) and WC (7.65 m²);
1 Suite (16 m²), with bathroom (5.25 m²) and built-in closets;
1 Bedroom / Office (18.8 m²);
The house has numerous extras: double-glazed windows and shutters, armored door, electric gates, solar panels, lounge with fireplace and stove, fully equipped and furnished kitchen, pantry and laundry area. It has a large garden, with deck, barbecue and borehole.
Located in Oeiras Golf & Residence, the villa is close to the most emblematic business and university areas in the country, being just 15 minutes from Lisbon and the beaches of Estoril . The development, which extends over 112 hectares of green areas, includes around 500 homes - most of which have already been built and occupied - and has a 9-hole golf course, with plans to expand to 18.
In the surrounding area, there are multiple leisure options, international schools and a wide range of high-quality commercial and health services.
Leisure and Sports: Oeiras Golf, Fábrica da Pólvora (a space for culture, leisure and green areas), João Cardiga Academy and Equestrian Center (with restaurant, 3 riding arenas), Estoril and Cascais beaches, Oeiras Marina, among others;
Schools: Oeiras International School, International Sharing School, Universidade Atlântica, Instituto Superior Técnico, Faculdade de Medicina (Universidade Católica Portuguesa), and schools such as S. Francisco de Assis, Colégio da Fonte and the future Aga Khan Academy ;
Restaurants: Maria Pimenta Restaurant, 9&Meio Oeiras Golf Restaurant, Picadeiro de Sabores;
Commerce: Mercadona Taguspark, São Marcos Shopping Center, Oeiras Parque, Forum Sintra, etc.;
Health: Hospital da Luz, Farmácia Progresso Tagus Park, Clínica Dentária Hospitalar Santa Madalena, among others;
Companies: Taguspark, located right next door, houses large international companies, such as LG, Novartis, or Novo Banco. 10 minutes away are Lagoas Park and Quinta da Fonte Business Park;
Located close to the fast access roads to the A5 motorway and the IC19, just a few minutes from Lisbon.
Don’t miss this unique opportunity to live and enjoy the best that life has to offer, or to invest! Fill out the form below and book a visit now!
Contact
House 5 Bedrooms Duplex
Gondomar (São Cosme), Valbom e Jovim, Distrito do Porto
Used · 193m²
With Garage
buy
650.000 €
Moradia nova, de quatro frentes, a 2 minutos do rio Douro, inserida no Condomínio da Quinta das Luzes.
Esta moradia prima por acabamentos de máxima qualidade, uma arquitetura de requinte e encontra-se completamente equipada .
Trata- se de uma moradia de apenas dois pisos ( sendo que toda a «casa» se desenvolve no piso térreo ), tem aparcamento para três viaturas, jardim traseiro e lateral com espaços de lazer , sendo possível a construção de piscina
No piso da entrada, temos o hall de acesso ao interior , a cozinha e as salas de estar e jantar em open space e todas estas divisões têm acesso a uma enorme varanda virada para o rio , com janelas «chão / teto» o que confere uma luminosidade extraordinária ao imóvel!
No mesmo piso temos 3 quartos , um deles uma master suite com closet e acesso à varanda virada a poente .
A casa de banho completa tem uma banheira suspensa e pormenores estéticos que mais dão a sensação de se tratar de um SPA.
Descemos uma escadaria em madeira ladeada com leds, e no piso interior temos 2 divisões que são usadas como sala secundária de convívio e escritório e que podem resultar em mais 2 quartos ainda para mais que este piso é também ele servido por uma casa de banho completa . Estas divisões têm acesso direto ao jardim .
A lavandaria e os arrumos são enormes e podem ser espaços polivalentes .
O condomínio dispõe de parques infantis, jardins e court de ténis .
A preocupação com a eficiência energética e sustentabilidade é notória e resultou numa casa de sonho , a 15 minutos do Porto , 10 minutos da Marina do Freixo, 10 minutos do centro de Gondomar . A zona é servida por uma imensidão de praias fluviais e as vistas sem dúvida, são fabulosas .
Uma escolha mais que perfeita
Juntamente com a Ezata Credit, reforçamos que somos intermediários de Crédito à Habitação autorizados pelo Banco de Portugal e, juntamente com a Ezata Seguros, complementamos o processo de aquisição com as melhores propostas para o seu seguro de vida e seguro multirriscos.
Desta forma, para sua maior comodidade, podemos ajudá-lo ao longo de todo o processo, desde o seu primeiro contacto, até se sentir Em Casa.
Ezata Credit e Ezata Seguros são marcas pertencentes à Ezata Grupo.
Esta moradia prima por acabamentos de máxima qualidade, uma arquitetura de requinte e encontra-se completamente equipada .
Trata- se de uma moradia de apenas dois pisos ( sendo que toda a «casa» se desenvolve no piso térreo ), tem aparcamento para três viaturas, jardim traseiro e lateral com espaços de lazer , sendo possível a construção de piscina
No piso da entrada, temos o hall de acesso ao interior , a cozinha e as salas de estar e jantar em open space e todas estas divisões têm acesso a uma enorme varanda virada para o rio , com janelas «chão / teto» o que confere uma luminosidade extraordinária ao imóvel!
No mesmo piso temos 3 quartos , um deles uma master suite com closet e acesso à varanda virada a poente .
A casa de banho completa tem uma banheira suspensa e pormenores estéticos que mais dão a sensação de se tratar de um SPA.
Descemos uma escadaria em madeira ladeada com leds, e no piso interior temos 2 divisões que são usadas como sala secundária de convívio e escritório e que podem resultar em mais 2 quartos ainda para mais que este piso é também ele servido por uma casa de banho completa . Estas divisões têm acesso direto ao jardim .
A lavandaria e os arrumos são enormes e podem ser espaços polivalentes .
O condomínio dispõe de parques infantis, jardins e court de ténis .
A preocupação com a eficiência energética e sustentabilidade é notória e resultou numa casa de sonho , a 15 minutos do Porto , 10 minutos da Marina do Freixo, 10 minutos do centro de Gondomar . A zona é servida por uma imensidão de praias fluviais e as vistas sem dúvida, são fabulosas .
Uma escolha mais que perfeita
Juntamente com a Ezata Credit, reforçamos que somos intermediários de Crédito à Habitação autorizados pelo Banco de Portugal e, juntamente com a Ezata Seguros, complementamos o processo de aquisição com as melhores propostas para o seu seguro de vida e seguro multirriscos.
Desta forma, para sua maior comodidade, podemos ajudá-lo ao longo de todo o processo, desde o seu primeiro contacto, até se sentir Em Casa.
Ezata Credit e Ezata Seguros são marcas pertencentes à Ezata Grupo.
Contact
House 5 Bedrooms
Estói, Conceição e Estoi, Faro, Distrito de Faro
Used · 320m²
With Garage
buy
2.150.000 €
Luxurious farmhouse set in a large plot of land with stunning views, a short distance from the center of Estoi.
The farm is composed of large social areas, kitchen, 3 bedrooms en suite and an independent apartment with 2 bedrooms en suite, kitchen and living room.
Outside there are also large areas of terraces, covered dining area with BBQ, large swimming pool, garage for 2 cars, carport for 2 cars and large basement with storage area.
We can count on a careful organic garden, cactus garden, Mediterranean garden, tropical plants, being able to be totally independent of vegetables, greens and fruits, also having a vast diversity of fruit trees and having an automatic irrigation system.
In terms of equipment, it also has LED lighting throughout the perimeter of the property.
Privileged location, with total privacy and open views, a short distance from urban centers.
The farm is composed of large social areas, kitchen, 3 bedrooms en suite and an independent apartment with 2 bedrooms en suite, kitchen and living room.
Outside there are also large areas of terraces, covered dining area with BBQ, large swimming pool, garage for 2 cars, carport for 2 cars and large basement with storage area.
We can count on a careful organic garden, cactus garden, Mediterranean garden, tropical plants, being able to be totally independent of vegetables, greens and fruits, also having a vast diversity of fruit trees and having an automatic irrigation system.
In terms of equipment, it also has LED lighting throughout the perimeter of the property.
Privileged location, with total privacy and open views, a short distance from urban centers.
Contact
House 5 Bedrooms
Cascais e Estoril, Distrito de Lisboa
Used · 314m²
With Garage
buy
2.375.000 €
Excellent detached villa with 4 suites and swimming pool, very well located, in Birre, with generous areas and plenty of light.
The villa has a 564 sqm gross construction area and it is distributed as follows:
Ground Floor:
- hall 16 sqm
- office 10 sqm
- social bathroom
- living room 45 sqm with access to the exterior that comprises a terrace and a garden with swimming pool
- dining room 20 sqm
- kitchen 27 sqm with pantry, MIELE equipment and with access to the garden
First Floor:
Composed by 4 suites:
- suite 20 sqm with closet
- suite 15 sqm with balcony
- suite 26 sqm
- suite 16 sqm
Second Floor:
- attic with a full private bathroom, with an immense potential to create a bedroom or an extension of the social area
The villa also has a garage for 4 cars, wine cellar, laundry area, bathroom, a storage area and a multipurpose room.
It is equipped with Daikin air conditioning and solar panels and offers the highest quality finishes that provide comfort.
Cascais is a Portuguese village famous for its bay, local business and its cosmopolitanism. It is considered the most sophisticated destination of the Lisbon’s region, where small palaces and refined and elegant constructions prevail. With the sea as a scenario, Cascais can be proud of having 7 golf courses, a casino, a marina and countless leisure areas. It is 30 minutes away from Lisbon and its international airport.
Porta da Frente Christie’s is a real estate agency that has been operating in the market for more than two decades. Its focus lays on the highest quality houses and developments, not only in the selling market, but also in the renting market. The company was elected by the prestigious brand Christie’s International Real Estate to represent Portugal in the areas of Lisbon, Cascais, Oeiras and Alentejo. The main purpose of Porta da Frente Christie’s is to offer a top-notch service to our customers.
The villa has a 564 sqm gross construction area and it is distributed as follows:
Ground Floor:
- hall 16 sqm
- office 10 sqm
- social bathroom
- living room 45 sqm with access to the exterior that comprises a terrace and a garden with swimming pool
- dining room 20 sqm
- kitchen 27 sqm with pantry, MIELE equipment and with access to the garden
First Floor:
Composed by 4 suites:
- suite 20 sqm with closet
- suite 15 sqm with balcony
- suite 26 sqm
- suite 16 sqm
Second Floor:
- attic with a full private bathroom, with an immense potential to create a bedroom or an extension of the social area
The villa also has a garage for 4 cars, wine cellar, laundry area, bathroom, a storage area and a multipurpose room.
It is equipped with Daikin air conditioning and solar panels and offers the highest quality finishes that provide comfort.
Cascais is a Portuguese village famous for its bay, local business and its cosmopolitanism. It is considered the most sophisticated destination of the Lisbon’s region, where small palaces and refined and elegant constructions prevail. With the sea as a scenario, Cascais can be proud of having 7 golf courses, a casino, a marina and countless leisure areas. It is 30 minutes away from Lisbon and its international airport.
Porta da Frente Christie’s is a real estate agency that has been operating in the market for more than two decades. Its focus lays on the highest quality houses and developments, not only in the selling market, but also in the renting market. The company was elected by the prestigious brand Christie’s International Real Estate to represent Portugal in the areas of Lisbon, Cascais, Oeiras and Alentejo. The main purpose of Porta da Frente Christie’s is to offer a top-notch service to our customers.
Contact
Detached House 5 Bedrooms
Vale Rabelho, Guia, Albufeira, Distrito de Faro
Used · 203m²
With Swimming Pool
buy
2.600.000 €
Unique villa located in a privileged location next to the best beaches in Albufeira. Built in 2021, using the traditional Algarvian style, this villa offers character and modernity. Located in Vale Rabelho, near Praia da Galé.
This villa consists of:
- Entrance hall
- Open space kitchen, equipped with Bosch appliances
- Common room with fireplace, direct access to the patio with a pleasant dining area covered by pergola
- 5 Suites, bathroom with shower, built-in wardrobes and direct access to the garden
- Bathroom
- Interior courtyard
- Technical area, with heat pump
- Laundry room with Miele washing machine
Attachment:
-Sauna
- Turkish bath
- Equipped gym
Exterior:
- Heated pool with heat pump, with electric curtain
- Jacuzzi for 6 people
- Barbeque
- Wood-fired oven
- Rooftop terrace
- Covered parking with charging for 1 electric vehicle
- 3 Solar panels for water heating
- Cistern with 13,000 litres for irrigation
- Video Surveillance System
Location:
- Galé Beach: 1200m - 15 minutes walk
- Salgados Golf: 2.5km
- Faro Airport: 49km
- Albufeira centre: 8km
If you are looking for the home of your dreams, this is the perfect property. Schedule your visit now and discover this property with great potential.
At City HOME, we share our products with real estate consultants or agencies holding an AMI license, together we do much more for our customers. If you are an industry professional and have a qualified client, please contact me.
This villa consists of:
- Entrance hall
- Open space kitchen, equipped with Bosch appliances
- Common room with fireplace, direct access to the patio with a pleasant dining area covered by pergola
- 5 Suites, bathroom with shower, built-in wardrobes and direct access to the garden
- Bathroom
- Interior courtyard
- Technical area, with heat pump
- Laundry room with Miele washing machine
Attachment:
-Sauna
- Turkish bath
- Equipped gym
Exterior:
- Heated pool with heat pump, with electric curtain
- Jacuzzi for 6 people
- Barbeque
- Wood-fired oven
- Rooftop terrace
- Covered parking with charging for 1 electric vehicle
- 3 Solar panels for water heating
- Cistern with 13,000 litres for irrigation
- Video Surveillance System
Location:
- Galé Beach: 1200m - 15 minutes walk
- Salgados Golf: 2.5km
- Faro Airport: 49km
- Albufeira centre: 8km
If you are looking for the home of your dreams, this is the perfect property. Schedule your visit now and discover this property with great potential.
At City HOME, we share our products with real estate consultants or agencies holding an AMI license, together we do much more for our customers. If you are an industry professional and have a qualified client, please contact me.
Contact
Can’t find the property you’re looking for?
