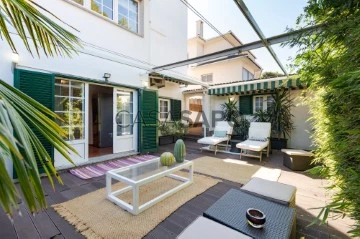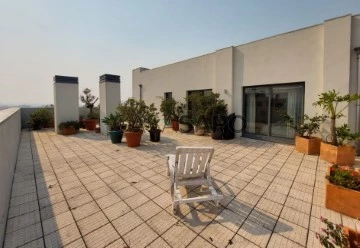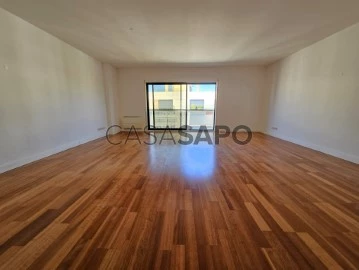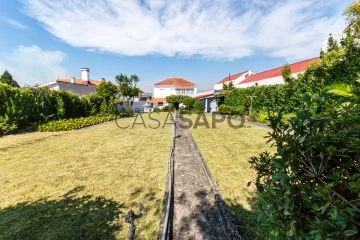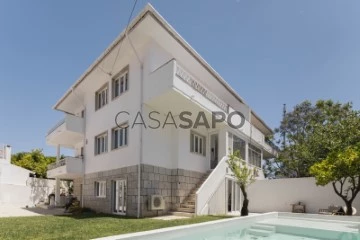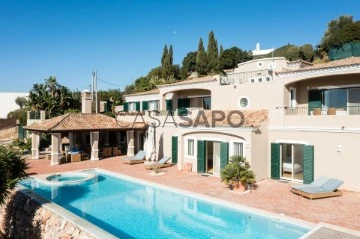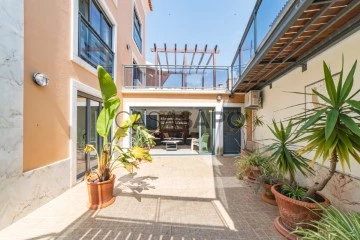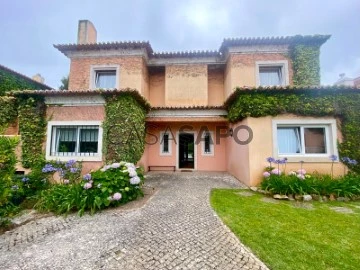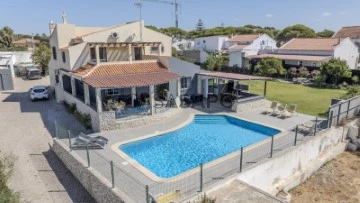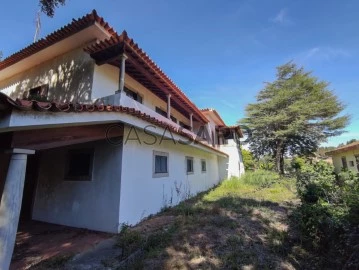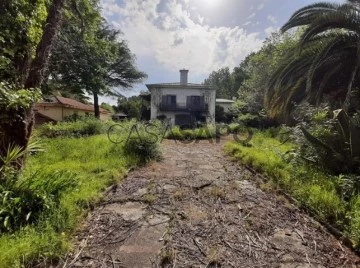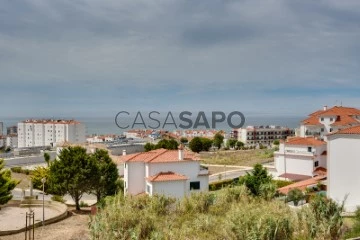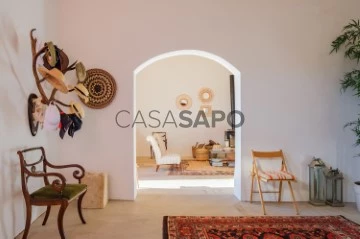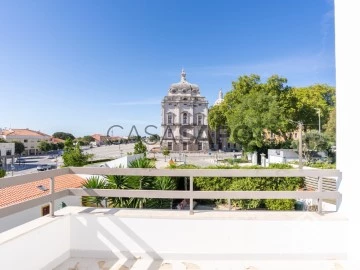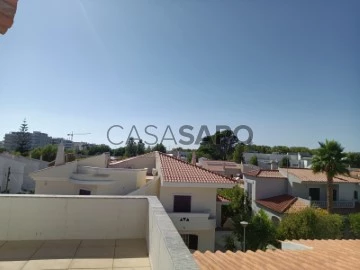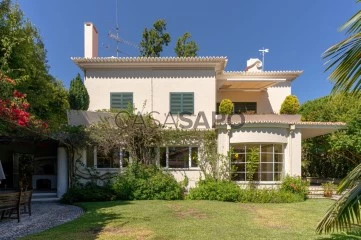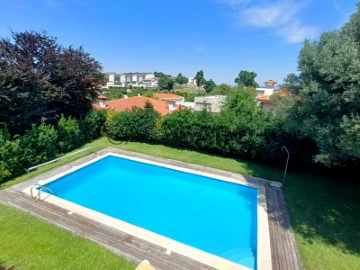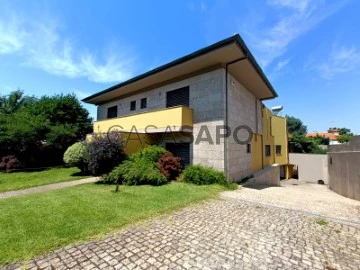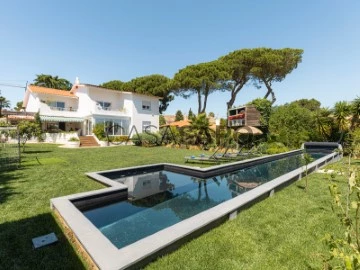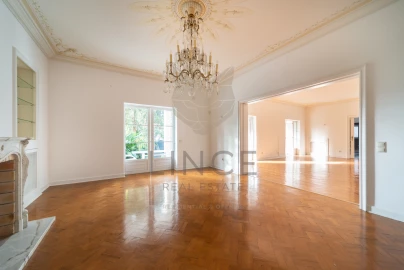Property Type
5
Price
More filters
553 Properties for 5 Bedrooms most recent, Used, with Suite
Order by
Most recent
Penthouse 5 Bedrooms
Centro (Estoril), Cascais e Estoril, Distrito de Lisboa
Used · 270m²
With Garage
buy
3.350.000 €
Luxury penthouse, completely and superiorly renovated in 2023, which occupies the entire penthouse floor of one of the most renowned condominiums in Estoril, with frontal sea views over Estoril and the bay of Cascais.
It has 406 m2 built and a gross private area of 270, on a single floor, resulting from the conversion of two units into a single and unique apartment, entirely renovated using top-class materials and finishes.
It has 5 bedrooms, 3 of which are en suite with walking closet and a fantastic private balcony to the south.
Its social area was designed in an open plan, with three clearly defined spaces that communicate with each other: the large living area, which occupies around 50% of the apartment’s private area, the dining area next to the large balcony overlooking the sea and the center of Estoril and a large and sophisticated kitchen.
Its two main suites are located in a completely private area and far from the remaining 3 bedrooms.
Still with completely private access through this penthouse, it enjoys a large terrace of 100 m2 and also private use of the entire roof of the building, measuring 285 m2. Furthermore, there is already a project to remodel this space, for social use with its transformation into one of the most exclusive rooftops in Estoril.
The building has 5 parking spaces and two storage rooms.
The condominium, fully closed and with 24-hour security, one of the most recognized in Estoril, has two outdoor saltwater swimming pools in the garden and a small number of units, consisting of just two blocks of 3 floors each.
It has 406 m2 built and a gross private area of 270, on a single floor, resulting from the conversion of two units into a single and unique apartment, entirely renovated using top-class materials and finishes.
It has 5 bedrooms, 3 of which are en suite with walking closet and a fantastic private balcony to the south.
Its social area was designed in an open plan, with three clearly defined spaces that communicate with each other: the large living area, which occupies around 50% of the apartment’s private area, the dining area next to the large balcony overlooking the sea and the center of Estoril and a large and sophisticated kitchen.
Its two main suites are located in a completely private area and far from the remaining 3 bedrooms.
Still with completely private access through this penthouse, it enjoys a large terrace of 100 m2 and also private use of the entire roof of the building, measuring 285 m2. Furthermore, there is already a project to remodel this space, for social use with its transformation into one of the most exclusive rooftops in Estoril.
The building has 5 parking spaces and two storage rooms.
The condominium, fully closed and with 24-hour security, one of the most recognized in Estoril, has two outdoor saltwater swimming pools in the garden and a small number of units, consisting of just two blocks of 3 floors each.
Contact
Apartment 5 Bedrooms
Arroios, Lisboa, Distrito de Lisboa
Used · 130m²
rent
2.800 €
Apartment in a completely refurbished Art Deco building with lift, in Arroios, one of the ’coolest neighbourhoods in the world’ (according to ’Time Out’ magazine).
The 155 m2 flat was refurbished in 2020, with care taken to provide thermal and acoustic insulation. The 4-storey building is home to 9 families of various nationalities, where they can enjoy a beautiful private garden at the back, with direct access. The flat has 5 bedrooms, 2 of which are en-suite and has 2 more bathrooms, one of which has a bathtub and self-standing shower, all bedrooms have wardrobes, the kitchenette is fully equipped and has laundry, with washing machine and boiler. It also has two closed marquees, one of them with an island.
The flat has central heating, gas boiler, air conditioning in the bedrooms and living room and is partially furnished.
The 155 m2 flat was refurbished in 2020, with care taken to provide thermal and acoustic insulation. The 4-storey building is home to 9 families of various nationalities, where they can enjoy a beautiful private garden at the back, with direct access. The flat has 5 bedrooms, 2 of which are en-suite and has 2 more bathrooms, one of which has a bathtub and self-standing shower, all bedrooms have wardrobes, the kitchenette is fully equipped and has laundry, with washing machine and boiler. It also has two closed marquees, one of them with an island.
The flat has central heating, gas boiler, air conditioning in the bedrooms and living room and is partially furnished.
Contact
Apartment 5 Bedrooms
Foz (Nevogilde), Aldoar, Foz do Douro e Nevogilde, Porto, Distrito do Porto
Used · 186m²
With Garage
buy
990.000 €
Luxury 5 Bedroom Apartment with Wonderful Sea View
Discover this 5 bedroom flat with luxury finishes, inserted in a renowned condominium. With a gross area of 218 m² and a floor area of 186 m², this property offers a large and comfortable space for the whole family. The spacious living room with balcony provides a stunning view of the sea, ideal for moments of relaxation.
The kitchen is fully equipped and includes a laundry room. The flat has 3 suites and 2 bedrooms, all with built-in wardrobes, ensuring plenty of storage space. It also has 1 full bathroom and 1 service bathroom. The wooden floor and the lacquered wood of the doors and skirting boards add a touch of elegance to the space.
The double-glazed window frames and central heating ensure thermal comfort. False ceilings in the hallways and bathrooms add a modern finish. Located just a few minutes’ walk from the City Park, this flat is surrounded by various types of commerce and services.
It includes 3 parking spaces and 1 storage room, making parking and storage easy. The property is second-hand, but it is in good condition and is suitable for people with reduced mobility. With lift, it has a North and West orientation. Energy class C. Don’t miss this unique opportunity!
Discover this 5 bedroom flat with luxury finishes, inserted in a renowned condominium. With a gross area of 218 m² and a floor area of 186 m², this property offers a large and comfortable space for the whole family. The spacious living room with balcony provides a stunning view of the sea, ideal for moments of relaxation.
The kitchen is fully equipped and includes a laundry room. The flat has 3 suites and 2 bedrooms, all with built-in wardrobes, ensuring plenty of storage space. It also has 1 full bathroom and 1 service bathroom. The wooden floor and the lacquered wood of the doors and skirting boards add a touch of elegance to the space.
The double-glazed window frames and central heating ensure thermal comfort. False ceilings in the hallways and bathrooms add a modern finish. Located just a few minutes’ walk from the City Park, this flat is surrounded by various types of commerce and services.
It includes 3 parking spaces and 1 storage room, making parking and storage easy. The property is second-hand, but it is in good condition and is suitable for people with reduced mobility. With lift, it has a North and West orientation. Energy class C. Don’t miss this unique opportunity!
Contact
Farm 5 Bedrooms
Bairro do Degebe, Bacelo e Senhora da Saúde, Évora, Distrito de Évora
Used · 750m²
buy / rent
2.000.000 € / 4.000 €
Vendo ou arrendo Quinta a 2km de Évora com 800 m2 de areia construída e 3,3795 hectares de terreno. Vistas para o campo e para a cidade. Laranjal, oliveiras centenárias e outras árvores. Constituída por 1 t5, 2 t1, 1 t0, casão, antigas pocilgas e garagem para dois carros. Tenho uma unidade de Microproduçao elétrica fotovoltaica e 2 paneis térmicos solares para aquecimento da água. Uma piscina antiga de 25m de comprimento, uma nora, mina e água todo o ano. A edificações foram todas legalizadas por antiguidade ( Certidão de isenção) em 2015. Está a ser renovada neste momento, em breve pronta para venda ou arrendamento. Muito potencial e numa locaização excepcional.
Contact
House 5 Bedrooms Triplex
Murganhal (Caxias), Oeiras e São Julião da Barra, Paço de Arcos e Caxias, Distrito de Lisboa
Used · 202m²
With Garage
buy
1.050.000 €
Refª.: MCM6042 - Moradia T5 | Caxias, Oeiras
Moradia situada no Murganhal, em Caxias, em zona pacata de moradias, com proximidade às praias da linha de Cascais e à cidade do futebol, ao estádio do Jamor e à piscina olímpica / complexo desportivo.
Trata-se de uma moradia implantada num lote de 315,62 m2 em gaveto, isolada, com construção recente e distinta das demais, com uma área bruta de construção de cerca de 347 m2.
Este imóvel é composto por 3 pisos, cave, rés do chão e 1.º andar. A área exterior conta com um amplo terraço com relva artificial e um espaçoso logradouro com churrasqueira. Em complemento, dispõe também de uma área de lazer muito aprazível, um terraço na cobertura também com relva artificial.
- A cave apresenta uma garagem com mais de 30m2, uma área de arrumos, uma arrecadação com cerca de 30m2 e escada de ligação ao rés do chão;
- O rés do chão conta com uma cozinha, sala de jantar e sala de estar com lareira (totalizando 46 m2), um escritório (com roupeiro) e um wc social. A sala de jantar tem acesso a um amplo terraço com mais de 36m2, e ainda a uma varanda;
- O 1.º piso reúne 4 quartos, um deles uma suíte com cerca de 19m2, com acesso a uma varanda. Dispõe de um wc social de apoio aos quartos e no hall do 1.º piso temos à disposição a escada de acesso ao piso de cobertura.
Por sua vez, o piso de cobertura conta com uma área de lazer complementada por um terraço, com vista panorâmica, desafogada, direcionada ao parque da Quinta do Jardim.
Todos os pisos estão interligados por uma escada, facilitando e agilizando o acesso aos mesmos.
Nas imediações é possível encontrar todo o tipo de serviços e comércio. Nesta zona tem acesso facilitado a transportes públicos, nomeadamente a autocarros e também à estação de comboios de Caxias, bem como a escolas, farmácias e diversos espaços comerciais.
Para mais informações, contate-nos.
Marque já a sua visita!
Moradia situada no Murganhal, em Caxias, em zona pacata de moradias, com proximidade às praias da linha de Cascais e à cidade do futebol, ao estádio do Jamor e à piscina olímpica / complexo desportivo.
Trata-se de uma moradia implantada num lote de 315,62 m2 em gaveto, isolada, com construção recente e distinta das demais, com uma área bruta de construção de cerca de 347 m2.
Este imóvel é composto por 3 pisos, cave, rés do chão e 1.º andar. A área exterior conta com um amplo terraço com relva artificial e um espaçoso logradouro com churrasqueira. Em complemento, dispõe também de uma área de lazer muito aprazível, um terraço na cobertura também com relva artificial.
- A cave apresenta uma garagem com mais de 30m2, uma área de arrumos, uma arrecadação com cerca de 30m2 e escada de ligação ao rés do chão;
- O rés do chão conta com uma cozinha, sala de jantar e sala de estar com lareira (totalizando 46 m2), um escritório (com roupeiro) e um wc social. A sala de jantar tem acesso a um amplo terraço com mais de 36m2, e ainda a uma varanda;
- O 1.º piso reúne 4 quartos, um deles uma suíte com cerca de 19m2, com acesso a uma varanda. Dispõe de um wc social de apoio aos quartos e no hall do 1.º piso temos à disposição a escada de acesso ao piso de cobertura.
Por sua vez, o piso de cobertura conta com uma área de lazer complementada por um terraço, com vista panorâmica, desafogada, direcionada ao parque da Quinta do Jardim.
Todos os pisos estão interligados por uma escada, facilitando e agilizando o acesso aos mesmos.
Nas imediações é possível encontrar todo o tipo de serviços e comércio. Nesta zona tem acesso facilitado a transportes públicos, nomeadamente a autocarros e também à estação de comboios de Caxias, bem como a escolas, farmácias e diversos espaços comerciais.
Para mais informações, contate-nos.
Marque já a sua visita!
Contact
House 5 Bedrooms
Beiriz, Póvoa de Varzim, Beiriz e Argivai, Distrito do Porto
Used · 219m²
With Garage
buy
399.000 €
House T5 in Beiriz - Póvoa de Varzim
Schedule a visit with Mónica Silva (+ (phone hidden) , or (+ (phone hidden)
Description:
By purchasing this beautiful villa, you are not just buying a house... It’s improving your quality of life!
Located in Beiriz, it is surrounded by all services, transport, easy access to the A28 and A7 motorways, proximity to the cities of Póvoa de Varzim and Vila do Conde.
The villa consists of ground floor and ground floor, as well as annexes and two closed garages with living room, kitchen, pantry, two bedrooms and a bathroom, garden and backyard.
On the ground floor we have: a spacious living and dining room, kitchen, pantry, two bedrooms and a bathroom.
On the ground floor, it also has a living room with fireplace and balcony, dining room, kitchen, a bathroom and three bedrooms, one of which is a suite with a balcony.
You can also enjoy a pleasant backyard with barbecue and regional cuisine, a garden where you can build a swimming pool, two closed and independent garages and sunroom.
You can transform it into a two-family house, given its layout.
Don’t miss the opportunity to live well!
Schedule a visit now!
Schedule a visit with Mónica Silva (+ (phone hidden) , or (+ (phone hidden)
Description:
By purchasing this beautiful villa, you are not just buying a house... It’s improving your quality of life!
Located in Beiriz, it is surrounded by all services, transport, easy access to the A28 and A7 motorways, proximity to the cities of Póvoa de Varzim and Vila do Conde.
The villa consists of ground floor and ground floor, as well as annexes and two closed garages with living room, kitchen, pantry, two bedrooms and a bathroom, garden and backyard.
On the ground floor we have: a spacious living and dining room, kitchen, pantry, two bedrooms and a bathroom.
On the ground floor, it also has a living room with fireplace and balcony, dining room, kitchen, a bathroom and three bedrooms, one of which is a suite with a balcony.
You can also enjoy a pleasant backyard with barbecue and regional cuisine, a garden where you can build a swimming pool, two closed and independent garages and sunroom.
You can transform it into a two-family house, given its layout.
Don’t miss the opportunity to live well!
Schedule a visit now!
Contact
House 5 Bedrooms Triplex
Bairro Sant'Ana, Cascais e Estoril, Distrito de Lisboa
Used · 250m²
rent
5.900 €
Vou apresentar-me: sou uma Moradia T4+2 independente com agradável pátio exterior em Cobre - num dos bairros mais emblemáticos de Cascais - Bairro Santana
Já tenho alguns anos, mas não estou velha... apenas usada, mas bem conservada
No piso térreo tenho:
cozinha ampla totalmente equipada com eletrodomésticos Siemens, as bancadas e o chão são de granito quartzo.
Zona de tratamento de roupa
um escritório
sala de estar e sala de jantar com lareira e ar condicionado, tem acesso ao jardim
casa de banho social com janela
No piso superior tenho
1 Suíte com roupeiro, WC tem janela
1 quarto com roupeiro
1 quarto com roupeiro
casa de banho completa com janela
A varanda serve a suíte e outro quarto
No piso inferior tenho um ’apartamento’ totalmente independente com:
Sala de 38 m²
Biblioteca com 14m2
quarto com 13m2
closet
casa de banho
’kitchenette’ que se abre para o pátio.
Esta área independente pode ser para:
Um descendente que queira a sua independência
receber visitas que ficam com total privacidade
Outras informações importantes
Para o frio e para o calor tenho máquinas de ar condicionado em todos os quartos e na sala
Todas as casas de banho têm janela
Existe ainda um anexo com uma suíte.
Nada como vir visitar-me e se me escolher prometo que viveremos f muito felizes aqui
Estou a:
A 600 metros a pé do Hospital Cuf Cascais
900 metros a pé dos Bombeiros Voluntários de Cascais
A 9 minutos de carro para a Marina de Cascais
Let me introduce myself: I’m a detached 4+2 bedroom villa with a pleasant outdoor patio in Cobre - in one of Cascais’ most emblematic neighbourhoods - Bairro Santana
It’s a few years old, but I’m not old... just used, but well maintained
On the ground floor I have
- large fully fitted kitchen with Siemens appliances, the worktops and floor are quartz granite.
- Laundry area
- an office
- living room and dining room with fireplace and air conditioning, with access to the garden
- guest bathroom with window
On the upper floor I have
- 1 suite with wardrobe, bathroom with window
- 1 bedroom with wardrobe
- 1 bedroom with wardrobe
- full bathroom with window
- The balcony serves the suite and another bedroom
On the lower floor I have a completely independent ’flat’ with:
- 38 m² living room
- 14m2 library
- 13m2 bedroom
- dressing room
- bathroom
- kitchenette that opens onto the patio.
This independent area could be for:
- A descendant who wants to be independent
- to receive visitors who have total privacy
Other important information
- For the cold and the heat, I have air conditioning units in all the bedrooms and the living room
- All the bathrooms have windows
There is also an annex with a suite.
There’s nothing like coming to visit me and if you choose me, I promise we’ll live very happily here...
I’m
- 600 metres on foot from Cuf Cascais Hospital
- 900 metres walk from the Cascais Volunteer Fire Brigade
- 9 minutes by car from Cascais Marina
.
Já tenho alguns anos, mas não estou velha... apenas usada, mas bem conservada
No piso térreo tenho:
cozinha ampla totalmente equipada com eletrodomésticos Siemens, as bancadas e o chão são de granito quartzo.
Zona de tratamento de roupa
um escritório
sala de estar e sala de jantar com lareira e ar condicionado, tem acesso ao jardim
casa de banho social com janela
No piso superior tenho
1 Suíte com roupeiro, WC tem janela
1 quarto com roupeiro
1 quarto com roupeiro
casa de banho completa com janela
A varanda serve a suíte e outro quarto
No piso inferior tenho um ’apartamento’ totalmente independente com:
Sala de 38 m²
Biblioteca com 14m2
quarto com 13m2
closet
casa de banho
’kitchenette’ que se abre para o pátio.
Esta área independente pode ser para:
Um descendente que queira a sua independência
receber visitas que ficam com total privacidade
Outras informações importantes
Para o frio e para o calor tenho máquinas de ar condicionado em todos os quartos e na sala
Todas as casas de banho têm janela
Existe ainda um anexo com uma suíte.
Nada como vir visitar-me e se me escolher prometo que viveremos f muito felizes aqui
Estou a:
A 600 metros a pé do Hospital Cuf Cascais
900 metros a pé dos Bombeiros Voluntários de Cascais
A 9 minutos de carro para a Marina de Cascais
Let me introduce myself: I’m a detached 4+2 bedroom villa with a pleasant outdoor patio in Cobre - in one of Cascais’ most emblematic neighbourhoods - Bairro Santana
It’s a few years old, but I’m not old... just used, but well maintained
On the ground floor I have
- large fully fitted kitchen with Siemens appliances, the worktops and floor are quartz granite.
- Laundry area
- an office
- living room and dining room with fireplace and air conditioning, with access to the garden
- guest bathroom with window
On the upper floor I have
- 1 suite with wardrobe, bathroom with window
- 1 bedroom with wardrobe
- 1 bedroom with wardrobe
- full bathroom with window
- The balcony serves the suite and another bedroom
On the lower floor I have a completely independent ’flat’ with:
- 38 m² living room
- 14m2 library
- 13m2 bedroom
- dressing room
- bathroom
- kitchenette that opens onto the patio.
This independent area could be for:
- A descendant who wants to be independent
- to receive visitors who have total privacy
Other important information
- For the cold and the heat, I have air conditioning units in all the bedrooms and the living room
- All the bathrooms have windows
There is also an annex with a suite.
There’s nothing like coming to visit me and if you choose me, I promise we’ll live very happily here...
I’m
- 600 metres on foot from Cuf Cascais Hospital
- 900 metres walk from the Cascais Volunteer Fire Brigade
- 9 minutes by car from Cascais Marina
.
Contact
Apartment 5 Bedrooms
Póvoa de Varzim, Beiriz e Argivai, Distrito do Porto
Used · 166m²
With Garage
buy
425.000 €
T5 Junto ao centro da cidade na Póvoa de Varzim.
Situado em localização privilegiada, nas proximidades do centro da cidade e em zona residencial de prestígio, o imóvel oferece uma combinação excecional de conforto, elegância e praticidade. Esta posição estratégica proporciona fácil acesso a todas as facilidades urbanas, enquanto o ambiente residencial assegura tranquilidade e qualidade de vida. Além disso, o imóvel destaca-se pelas vistas deslumbrantes, que proporcionam um cenário magnífico e enriquecem a experiência diária de viver neste local único.
Com área bruta privativa de 245 m² e área dependente de 34 m², o imóvel destaca-se pela luz natural abundante e a distribuição generosa dos espaços.
No primeiro piso, o espaçoso hall de entrada conduz-nos a uma ampla e elegante sala de estar e jantar com varanda que oferece um espaço adicional para relaxar e desfrutar de vistas externas. A cozinha, totalmente equipada, inclui uma área de lavandaria funcional e uma despensa independente, proporcionando praticidade e organização. Além disso, este piso conta com dois confortáveis quartos, sendo um deles uma suíte privada. Há também um quarto de banho social adicional, que possui as ligações necessárias para ser facilmente convertido em quarto de banho completo, dependendo da necessidade. Este arranjo garante versatilidade e conforto para atender a todas as suas necessidades de espaço e funcionalidade.
Na zona do hall de entrada leva-nos ainda à escada de acesso ao andar superior. Neste piso, podemos usufruir de uma segunda sala espaçosa, ideal para lazer e entretenimento, que é ainda maior do que a sala do piso inferior. Há também um quarto de banho completo e três quartos. Entre estes, um é suíte, enquanto outro foi adaptado para servir como closet. O terceiro quarto oferece acesso direto ao terraço, permitindo um fluxo contínuo entre os espaços internos e externos, e proporcionando uma experiência ainda mais agradável e conectada com a área externa da residência.
Ainda neste piso, encontra um amplo terraço de aproximadamente 79 m², projetado em duas frentes de exposição do apartamento (nascente e sul) para proporcionar experiências e momentos de lazer únicos. Este espaço versátil é ideal para criar diversos ambientes, permitindo que você aproveite ao máximo com a família e os amigos. Seja para um almoço ao ar livre, uma tarde de descanso ou uma reunião social, o terraço oferece inúmeras possibilidades para desfrutar de momentos agradáveis em boa companhia.
Com vistas deslumbrantes para o Monte São Félix e para o mar, dispondo ainda de duas garagens fechadas, este T5 é o lar ideal para quem valoriza amplos espaços e localização central.
O edifício onde o imóvel está localizado passou por melhorias externas, incluindo atualizações modernas e de novos isolamentos, garantindo uma aparência contemporânea e eficiente. O prédio é bem equipado com dois elevadores que oferecem conveniência e acessibilidade. Além disso, o hall de entrada mantém um excelente padrão estético e cuidado, proporcionando uma receção acolhedora para todos os visitantes e residentes.
T5 Next to the city center | Póvoa de Varzim
Located in a privileged location, close to the city center and in a prestigious residential area, the property offers an exceptional combination of comfort, elegance and practicality. This strategic position provides easy access to all urban facilities, while the residential environment ensures tranquility and quality of life. Furthermore, the property stands out for its stunning views, which provide a magnificent setting and enrich the daily experience of living in this unique place.
With a gross private area of 245 m² and a dependent area of 34 m², the property stands out for its abundant natural light and generous distribution of spaces.
On the first floor, the spacious entrance hall leads to a large and elegant living and dining room with a balcony that offers additional space to relax and enjoy external views. The fully equipped kitchen includes a functional laundry area and an independent pantry, providing practicality and organization. Furthermore, this floor has two comfortable bedrooms, one of which is a private suite. There is also an additional guest bathroom, which has the necessary connections to be easily converted into a full bathroom, depending on need. This arrangement guarantees versatility and comfort to meet all your space and functionality needs.
In the entrance hall area it also takes us to the stairs leading to the upper floor. On this floor, we can enjoy a second spacious room, ideal for leisure and entertainment, which is even larger than the room on the lower floor. There is also a full bathroom and three bedrooms. Among these, one is a suite, while another was adapted to serve as a closet. The third bedroom offers direct access to the terrace, allowing a continuous flow between internal and external spaces, and providing an even more pleasant and connected experience with the external area of the residence.
Also on this floor, you will find a large terrace of approximately 79 m², designed on two fronts of the apartment (east and south) to provide unique experiences and moments of leisure. This versatile space is ideal for creating different environments, allowing you to make the most of it with family and friends. Whether for an outdoor lunch, an afternoon of rest or a social gathering, the terrace offers countless possibilities to enjoy pleasant moments in good company.
With stunning views of Monte São Félix and the sea, and two closed garages, this Penthouse is the ideal home for those who value large spaces and a central location.
The building where the property is located has undergone external improvements, including modern updates and new insulation, ensuring a contemporary and efficient appearance. The building is well equipped with two elevators offering convenience and accessibility. Furthermore, the entrance hall maintains an excellent aesthetic and well-kept standard, providing a warm welcome for all visitors and residents.
Beatriz Imobiliária - AMI 5921
Com mais de 20 anos de experiência, dispomos de um vasto conhecimento do mercado imobiliário da região, com especial foco em Vila do Conde e Póvoa de Varzim.
Em todos os negócios deixamos uma ligação de amizade e satisfação, mas também um sentimento de confiança e transparência, além do sentimento familiar e pessoal que não se explica, sente-se.
Somos naturais de Vila do Conde e Póvoa de Varzim, por isso, sabemos bem qual o tipo de vizinhança que melhor se enquadra na sua família e no tipo de investimento que pretende realizar.
Como intermediários oficiais de crédito, estamos a par das condições e requisitos necessários à obtenção do melhor crédito habitação possível.
Encarregamo-nos de todo o processo burocrático à realização da compra/venda, tudo, para que se preocupe apenas com uma coisa:
Quando quer começar as mudanças?
_
Beatriz Imobiliária - AMI 5921
With over 20 years of experience, we have a vast knowledge of the real estate market in the region, with a special focus on Vila do Conde and Póvoa de Varzim.
In all businesses, we leave a bond of friendship and satisfaction, but also a feeling of trust and transparency, in addition to the family and personal feeling that cannot be explained. Sit down.
We are from Vila do Conde and Póvoa de Varzim, so we know very well which type of neighborhood best fits your family and the type of investment you want to make.
As official credit intermediaries, we are aware of the conditions and requirements necessary to obtain the best mortgage loan possible.
We take care of the entire bureaucratic process to carry out the purchase/sale, everything, so that you can only worry about one thing:
When do you want to start the changes?
_
Beatriz Imobiliária - AMI 5921
Con más de 20 años de experiencia, tenemos un vasto conocimiento del mercado inmobiliario de la región, con especial foco en Vila do Conde y Póvoa de Varzim.
En todos los negocios dejamos un vínculo de amistad y satisfacción, pero también un sentimiento de confianza y transparencia, además del sentimiento familiar y personal que no se explica. Siéntate.
Somos de Vila do Conde y Póvoa de Varzim, por lo que sabemos muy bien qué tipo de barrio se adapta mejor a tu familia y el tipo de inversión que quieres realizar.
Como intermediarios oficiales de crédito, conocemos las condiciones y requisitos necesarios para obtener el mejor préstamo hipotecario posible.
Nos encargamos de todo el proceso burocrático para realizar la compra / venta, de todo, para que tú solo puedas preocuparte de una cosa:
¿Cuándo quieres comenzar con los cambios?
_
Beatriz Imobiliária - AMI 5921
Avec plus de 20 ans d’expérience, nous avons une vaste connaissance du marché immobilier de la région, avec un accent particulier sur Vila do Conde et Póvoa de Varzim.
Dans toutes les entreprises, nous laissons un lien d’amitié et de satisfaction, mais aussi un sentiment de confiance et de transparence, en plus du sentiment familial et personnel qui ne s’explique pas. S’asseoir.
Nous sommes de Vila do Conde et de Póvoa de Varzim, nous savons donc très bien quel type de quartier correspond le mieux à votre famille et le type d’investissement que vous souhaitez faire.
En tant qu’intermédiaires officiels de crédit, nous connaissons les conditions et exigences nécessaires pour obtenir le meilleur prêt hypothécaire possible.
Nous nous occupons de tout le processus bureaucratique pour effectuer l’achat/la vente, tout, afin que vous ne puissiez vous soucier que d’une chose :
Quand voulez-vous commencer les changements ?
_
Beatriz Imobiliária - AMI 5921
Mit über 20 Jahren Erfahrung verfügen wir über umfassende Kenntnisse des Immobilienmarktes in der Region, mit besonderem Fokus auf Vila do Conde und Póvoa de Varzim.
In allen Betrieben hinterlassen wir neben dem nicht zu erklärenden familiären und persönlichen Gefühl ein Band der Freundschaft und Zufriedenheit, aber auch ein Gefühl von Vertrauen und Transparenz. Hinsetzen.
Wir kommen aus Vila do Conde und Póvoa de Varzim, daher wissen wir sehr gut, welche Art von Nachbarschaft am besten zu Ihrer Familie passt und welche Art von Investition Sie tätigen möchten.
Als offizieller Kreditvermittler kennen wir die Voraussetzungen und Voraussetzungen, um den bestmöglichen Hypothekarkredit zu erhalten.
Wir übernehmen den gesamten bürokratischen Prozess bis hin zur Abwicklung des Kaufs/Verkaufs, alles, damit Sie sich nur um eines kümmern können:
Wann möchten Sie mit den Änderungen beginnen?
Situado em localização privilegiada, nas proximidades do centro da cidade e em zona residencial de prestígio, o imóvel oferece uma combinação excecional de conforto, elegância e praticidade. Esta posição estratégica proporciona fácil acesso a todas as facilidades urbanas, enquanto o ambiente residencial assegura tranquilidade e qualidade de vida. Além disso, o imóvel destaca-se pelas vistas deslumbrantes, que proporcionam um cenário magnífico e enriquecem a experiência diária de viver neste local único.
Com área bruta privativa de 245 m² e área dependente de 34 m², o imóvel destaca-se pela luz natural abundante e a distribuição generosa dos espaços.
No primeiro piso, o espaçoso hall de entrada conduz-nos a uma ampla e elegante sala de estar e jantar com varanda que oferece um espaço adicional para relaxar e desfrutar de vistas externas. A cozinha, totalmente equipada, inclui uma área de lavandaria funcional e uma despensa independente, proporcionando praticidade e organização. Além disso, este piso conta com dois confortáveis quartos, sendo um deles uma suíte privada. Há também um quarto de banho social adicional, que possui as ligações necessárias para ser facilmente convertido em quarto de banho completo, dependendo da necessidade. Este arranjo garante versatilidade e conforto para atender a todas as suas necessidades de espaço e funcionalidade.
Na zona do hall de entrada leva-nos ainda à escada de acesso ao andar superior. Neste piso, podemos usufruir de uma segunda sala espaçosa, ideal para lazer e entretenimento, que é ainda maior do que a sala do piso inferior. Há também um quarto de banho completo e três quartos. Entre estes, um é suíte, enquanto outro foi adaptado para servir como closet. O terceiro quarto oferece acesso direto ao terraço, permitindo um fluxo contínuo entre os espaços internos e externos, e proporcionando uma experiência ainda mais agradável e conectada com a área externa da residência.
Ainda neste piso, encontra um amplo terraço de aproximadamente 79 m², projetado em duas frentes de exposição do apartamento (nascente e sul) para proporcionar experiências e momentos de lazer únicos. Este espaço versátil é ideal para criar diversos ambientes, permitindo que você aproveite ao máximo com a família e os amigos. Seja para um almoço ao ar livre, uma tarde de descanso ou uma reunião social, o terraço oferece inúmeras possibilidades para desfrutar de momentos agradáveis em boa companhia.
Com vistas deslumbrantes para o Monte São Félix e para o mar, dispondo ainda de duas garagens fechadas, este T5 é o lar ideal para quem valoriza amplos espaços e localização central.
O edifício onde o imóvel está localizado passou por melhorias externas, incluindo atualizações modernas e de novos isolamentos, garantindo uma aparência contemporânea e eficiente. O prédio é bem equipado com dois elevadores que oferecem conveniência e acessibilidade. Além disso, o hall de entrada mantém um excelente padrão estético e cuidado, proporcionando uma receção acolhedora para todos os visitantes e residentes.
T5 Next to the city center | Póvoa de Varzim
Located in a privileged location, close to the city center and in a prestigious residential area, the property offers an exceptional combination of comfort, elegance and practicality. This strategic position provides easy access to all urban facilities, while the residential environment ensures tranquility and quality of life. Furthermore, the property stands out for its stunning views, which provide a magnificent setting and enrich the daily experience of living in this unique place.
With a gross private area of 245 m² and a dependent area of 34 m², the property stands out for its abundant natural light and generous distribution of spaces.
On the first floor, the spacious entrance hall leads to a large and elegant living and dining room with a balcony that offers additional space to relax and enjoy external views. The fully equipped kitchen includes a functional laundry area and an independent pantry, providing practicality and organization. Furthermore, this floor has two comfortable bedrooms, one of which is a private suite. There is also an additional guest bathroom, which has the necessary connections to be easily converted into a full bathroom, depending on need. This arrangement guarantees versatility and comfort to meet all your space and functionality needs.
In the entrance hall area it also takes us to the stairs leading to the upper floor. On this floor, we can enjoy a second spacious room, ideal for leisure and entertainment, which is even larger than the room on the lower floor. There is also a full bathroom and three bedrooms. Among these, one is a suite, while another was adapted to serve as a closet. The third bedroom offers direct access to the terrace, allowing a continuous flow between internal and external spaces, and providing an even more pleasant and connected experience with the external area of the residence.
Also on this floor, you will find a large terrace of approximately 79 m², designed on two fronts of the apartment (east and south) to provide unique experiences and moments of leisure. This versatile space is ideal for creating different environments, allowing you to make the most of it with family and friends. Whether for an outdoor lunch, an afternoon of rest or a social gathering, the terrace offers countless possibilities to enjoy pleasant moments in good company.
With stunning views of Monte São Félix and the sea, and two closed garages, this Penthouse is the ideal home for those who value large spaces and a central location.
The building where the property is located has undergone external improvements, including modern updates and new insulation, ensuring a contemporary and efficient appearance. The building is well equipped with two elevators offering convenience and accessibility. Furthermore, the entrance hall maintains an excellent aesthetic and well-kept standard, providing a warm welcome for all visitors and residents.
Beatriz Imobiliária - AMI 5921
Com mais de 20 anos de experiência, dispomos de um vasto conhecimento do mercado imobiliário da região, com especial foco em Vila do Conde e Póvoa de Varzim.
Em todos os negócios deixamos uma ligação de amizade e satisfação, mas também um sentimento de confiança e transparência, além do sentimento familiar e pessoal que não se explica, sente-se.
Somos naturais de Vila do Conde e Póvoa de Varzim, por isso, sabemos bem qual o tipo de vizinhança que melhor se enquadra na sua família e no tipo de investimento que pretende realizar.
Como intermediários oficiais de crédito, estamos a par das condições e requisitos necessários à obtenção do melhor crédito habitação possível.
Encarregamo-nos de todo o processo burocrático à realização da compra/venda, tudo, para que se preocupe apenas com uma coisa:
Quando quer começar as mudanças?
_
Beatriz Imobiliária - AMI 5921
With over 20 years of experience, we have a vast knowledge of the real estate market in the region, with a special focus on Vila do Conde and Póvoa de Varzim.
In all businesses, we leave a bond of friendship and satisfaction, but also a feeling of trust and transparency, in addition to the family and personal feeling that cannot be explained. Sit down.
We are from Vila do Conde and Póvoa de Varzim, so we know very well which type of neighborhood best fits your family and the type of investment you want to make.
As official credit intermediaries, we are aware of the conditions and requirements necessary to obtain the best mortgage loan possible.
We take care of the entire bureaucratic process to carry out the purchase/sale, everything, so that you can only worry about one thing:
When do you want to start the changes?
_
Beatriz Imobiliária - AMI 5921
Con más de 20 años de experiencia, tenemos un vasto conocimiento del mercado inmobiliario de la región, con especial foco en Vila do Conde y Póvoa de Varzim.
En todos los negocios dejamos un vínculo de amistad y satisfacción, pero también un sentimiento de confianza y transparencia, además del sentimiento familiar y personal que no se explica. Siéntate.
Somos de Vila do Conde y Póvoa de Varzim, por lo que sabemos muy bien qué tipo de barrio se adapta mejor a tu familia y el tipo de inversión que quieres realizar.
Como intermediarios oficiales de crédito, conocemos las condiciones y requisitos necesarios para obtener el mejor préstamo hipotecario posible.
Nos encargamos de todo el proceso burocrático para realizar la compra / venta, de todo, para que tú solo puedas preocuparte de una cosa:
¿Cuándo quieres comenzar con los cambios?
_
Beatriz Imobiliária - AMI 5921
Avec plus de 20 ans d’expérience, nous avons une vaste connaissance du marché immobilier de la région, avec un accent particulier sur Vila do Conde et Póvoa de Varzim.
Dans toutes les entreprises, nous laissons un lien d’amitié et de satisfaction, mais aussi un sentiment de confiance et de transparence, en plus du sentiment familial et personnel qui ne s’explique pas. S’asseoir.
Nous sommes de Vila do Conde et de Póvoa de Varzim, nous savons donc très bien quel type de quartier correspond le mieux à votre famille et le type d’investissement que vous souhaitez faire.
En tant qu’intermédiaires officiels de crédit, nous connaissons les conditions et exigences nécessaires pour obtenir le meilleur prêt hypothécaire possible.
Nous nous occupons de tout le processus bureaucratique pour effectuer l’achat/la vente, tout, afin que vous ne puissiez vous soucier que d’une chose :
Quand voulez-vous commencer les changements ?
_
Beatriz Imobiliária - AMI 5921
Mit über 20 Jahren Erfahrung verfügen wir über umfassende Kenntnisse des Immobilienmarktes in der Region, mit besonderem Fokus auf Vila do Conde und Póvoa de Varzim.
In allen Betrieben hinterlassen wir neben dem nicht zu erklärenden familiären und persönlichen Gefühl ein Band der Freundschaft und Zufriedenheit, aber auch ein Gefühl von Vertrauen und Transparenz. Hinsetzen.
Wir kommen aus Vila do Conde und Póvoa de Varzim, daher wissen wir sehr gut, welche Art von Nachbarschaft am besten zu Ihrer Familie passt und welche Art von Investition Sie tätigen möchten.
Als offizieller Kreditvermittler kennen wir die Voraussetzungen und Voraussetzungen, um den bestmöglichen Hypothekarkredit zu erhalten.
Wir übernehmen den gesamten bürokratischen Prozess bis hin zur Abwicklung des Kaufs/Verkaufs, alles, damit Sie sich nur um eines kümmern können:
Wann möchten Sie mit den Änderungen beginnen?
Contact
Apartment 5 Bedrooms
São Domingos de Benfica, Lisboa, Distrito de Lisboa
Used · 216m²
With Garage
buy
1.100.000 €
Descubra o seu novo lar neste magnífico apartamento T5, que combina amplitude e sofisticação, situado numa das zonas mais desejadas de Lisboa, o Alto dos Moinhos.
Características Principais:
Espaço Interior:
2 suítes modernas e elegantes, proporcionando privacidade e conforto.
2 quartos adicionais ideais para acomodar a família ou hóspedes.
1 quarto/escritório, perfeito para home office, garantindo um ambiente produtivo.
Sala ampla de 39m², ideal para momentos de lazer e convívio familiar.
Cozinha totalmente equipada com eletrodomésticos de alta qualidade, incluindo placa, forno, micro-ondas, máquina de lavar loiça, máquina de lavar roupa, secador e um frigorífico tipo americano.
Conforto e Segurança: O apartamento dispõe de ar-condicionado para um clima agradável ao longo do ano, bem como um sistema de alarme que garante segurança.
Condomínio e Facilidades: O edifício está inserido num condomínio bem organizado, com segurança 24 horas, parque infantil e um jardim, perfeito para famílias. Contém ainda 3 lugares de garagem e uma espaçosa arrecadação.
Localização Privilegiada:
Situado em frente ao Hospital dos Lusíadas, com fácil acesso a transportes públicos e a todos os serviços necessários.
Perto do Jardim Zoológico e do Parque do Monsanto, ideal para passeios e atividades ao ar livre.
Detalhes Adicionais:
Área bruta: 278 m²
T5, com 4 casas de banho
Lugar de garagem incluído no preço
Estado: Segunda mão/bom estado
Armários embutidos para otimização de espaço
Arrecadação disponível
Orientação: Este/Oeste
Localizado no 7º andar de um prédio com elevador
Zonas verdes ao redor
Certificação Energética:
Classe energética: B
Não perca a oportunidade de agendar a sua visita e descobrir este fantástico apartamento!
Características Principais:
Espaço Interior:
2 suítes modernas e elegantes, proporcionando privacidade e conforto.
2 quartos adicionais ideais para acomodar a família ou hóspedes.
1 quarto/escritório, perfeito para home office, garantindo um ambiente produtivo.
Sala ampla de 39m², ideal para momentos de lazer e convívio familiar.
Cozinha totalmente equipada com eletrodomésticos de alta qualidade, incluindo placa, forno, micro-ondas, máquina de lavar loiça, máquina de lavar roupa, secador e um frigorífico tipo americano.
Conforto e Segurança: O apartamento dispõe de ar-condicionado para um clima agradável ao longo do ano, bem como um sistema de alarme que garante segurança.
Condomínio e Facilidades: O edifício está inserido num condomínio bem organizado, com segurança 24 horas, parque infantil e um jardim, perfeito para famílias. Contém ainda 3 lugares de garagem e uma espaçosa arrecadação.
Localização Privilegiada:
Situado em frente ao Hospital dos Lusíadas, com fácil acesso a transportes públicos e a todos os serviços necessários.
Perto do Jardim Zoológico e do Parque do Monsanto, ideal para passeios e atividades ao ar livre.
Detalhes Adicionais:
Área bruta: 278 m²
T5, com 4 casas de banho
Lugar de garagem incluído no preço
Estado: Segunda mão/bom estado
Armários embutidos para otimização de espaço
Arrecadação disponível
Orientação: Este/Oeste
Localizado no 7º andar de um prédio com elevador
Zonas verdes ao redor
Certificação Energética:
Classe energética: B
Não perca a oportunidade de agendar a sua visita e descobrir este fantástico apartamento!
Contact
House 5 Bedrooms Duplex
Paços de Brandão, Santa Maria da Feira, Distrito de Aveiro
Used · 88m²
With Garage
buy
260.000 €
Moradia em bom estado de conservação implantada num terreno com 1.150m2.
É composta por dois pisos, garagem para duas viaturas, logradouro, anexos e jardim.
O rés-do-chão é constituído por hall, sala comum, cozinha ampla, arrumos e um quarto com banho privativo, e no primeiro andar, um hall de distribuição com acesso a uma marquise e a um terraço, corredor, banho social com luz direta e quatro quartos.
Para mais informações ou agendamento de visita, contacte um dos nossos consultores imobiliários.
A Litoral Urbano é uma agência imobiliária que atua no mercado de mediação da venda de imóveis residenciais, comerciais e outros.
A sua equipa é constituída por profissionais com experiência de mais de 20 anos no setor.
Prestamos um serviço diferenciado dos demais, cujo padrão assenta na seriedade, na disponibilidade, num serviço personalizado na busca do imóvel que se adequa às necessidades do nosso cliente.
É composta por dois pisos, garagem para duas viaturas, logradouro, anexos e jardim.
O rés-do-chão é constituído por hall, sala comum, cozinha ampla, arrumos e um quarto com banho privativo, e no primeiro andar, um hall de distribuição com acesso a uma marquise e a um terraço, corredor, banho social com luz direta e quatro quartos.
Para mais informações ou agendamento de visita, contacte um dos nossos consultores imobiliários.
A Litoral Urbano é uma agência imobiliária que atua no mercado de mediação da venda de imóveis residenciais, comerciais e outros.
A sua equipa é constituída por profissionais com experiência de mais de 20 anos no setor.
Prestamos um serviço diferenciado dos demais, cujo padrão assenta na seriedade, na disponibilidade, num serviço personalizado na busca do imóvel que se adequa às necessidades do nosso cliente.
Contact
House 5 Bedrooms Triplex
Algés, Linda-a-Velha e Cruz Quebrada-Dafundo, Oeiras, Distrito de Lisboa
Used · 185m²
With Garage
buy
1.170.000 €
Located in a quiet residential area, this villa has 255m² of gross construction area and is set on a 277m² plot. It has been thoroughly remodelled by an architect, built with top quality materials, with air conditioning in every room and photovoltaic panels with a battery for water heating.
On the ground floor, we have the garage (12m²), a convenient laundry room, a living room (43m²) with a fireplace and wood burning stove, a suite and a guest toilet, providing perfect harmony between functionality and comfort.
On the first floor, an entrance hall leads to the living room, with a generous 44m², ideal for socialising with family or friends. The kitchen with Siemens built-in appliances invites you to create delicious meals, while the balcony offers views over the garden. An additional W/C complements this floor, ensuring convenience and privacy.
On the 2nd floor, the hall leads to three spacious bedrooms (one with 15m² and two with 14m²), each with access to a private balcony of 11m² and 20m²), where you can enjoy the tranquillity of the surroundings. Two bathrooms complete this floor, ensuring comfort for the whole family.
On level 3, a spacious 20m² attic offers the versatility of being transformed into an additional bedroom, a leisure space or even a private office, adapting to your needs.
Enjoy sunny days in the stunning swimming pool, surrounded by the green garden, creating unforgettable moments with family and friends.
The villa is in a central area of Linda-a-Velha, very close to schools, shops and public transport.
For more information about this property or other opportunities, don’t hesitate to get in touch for an initial meeting. We are a boutique property company dedicated to serving international clients with excellent service and in-depth knowledge of the market. Our commitment is to represent buyers and present the best properties available on the market.
On the ground floor, we have the garage (12m²), a convenient laundry room, a living room (43m²) with a fireplace and wood burning stove, a suite and a guest toilet, providing perfect harmony between functionality and comfort.
On the first floor, an entrance hall leads to the living room, with a generous 44m², ideal for socialising with family or friends. The kitchen with Siemens built-in appliances invites you to create delicious meals, while the balcony offers views over the garden. An additional W/C complements this floor, ensuring convenience and privacy.
On the 2nd floor, the hall leads to three spacious bedrooms (one with 15m² and two with 14m²), each with access to a private balcony of 11m² and 20m²), where you can enjoy the tranquillity of the surroundings. Two bathrooms complete this floor, ensuring comfort for the whole family.
On level 3, a spacious 20m² attic offers the versatility of being transformed into an additional bedroom, a leisure space or even a private office, adapting to your needs.
Enjoy sunny days in the stunning swimming pool, surrounded by the green garden, creating unforgettable moments with family and friends.
The villa is in a central area of Linda-a-Velha, very close to schools, shops and public transport.
For more information about this property or other opportunities, don’t hesitate to get in touch for an initial meeting. We are a boutique property company dedicated to serving international clients with excellent service and in-depth knowledge of the market. Our commitment is to represent buyers and present the best properties available on the market.
Contact
House 5 Bedrooms
Soalheira, São Sebastião, Loulé, Distrito de Faro
Used · 453m²
With Swimming Pool
buy
1.695.000 €
Luxury Independent House with Wonderful View
Discover this magnificent independent villa located in an excellent location, facing south and gently sloping, providing stunning views of the sea. With a gross area of 453 m² and a plot of 3,470 m², this property offers generous space and high quality finishes.
The villa has 5 bedrooms, including a stunning ground floor suite and three suite bedrooms on the floor below, all with direct access to the pool area. Additionally, there is a guest studio with a bedroom, bathroom, kitchen and living room, ensuring total privacy and comfort for visitors.
Upon entering, you will be welcomed by a lobby with cloakroom and storage room. The spacious kitchen is ideal for preparing delicious meals, while the dining room with a wood-burning fireplace and the living room provide a cozy atmosphere for family moments. Outside, you’ll find a BBQ kitchen perfect for al fresco get-togethers, as well as a sauna for total relaxation.
Located just 10 minutes from Almancil and 20 minutes from the airport, this villa is situated in a well-developed area with luxury homes nearby. Built in 2000 and in good condition, this property is the ideal choice for those looking for comfort, elegance and a wonderful view of the sea.
Don’t miss this unique opportunity to purchase a dream home in one of the best locations in the country!
Discover this magnificent independent villa located in an excellent location, facing south and gently sloping, providing stunning views of the sea. With a gross area of 453 m² and a plot of 3,470 m², this property offers generous space and high quality finishes.
The villa has 5 bedrooms, including a stunning ground floor suite and three suite bedrooms on the floor below, all with direct access to the pool area. Additionally, there is a guest studio with a bedroom, bathroom, kitchen and living room, ensuring total privacy and comfort for visitors.
Upon entering, you will be welcomed by a lobby with cloakroom and storage room. The spacious kitchen is ideal for preparing delicious meals, while the dining room with a wood-burning fireplace and the living room provide a cozy atmosphere for family moments. Outside, you’ll find a BBQ kitchen perfect for al fresco get-togethers, as well as a sauna for total relaxation.
Located just 10 minutes from Almancil and 20 minutes from the airport, this villa is situated in a well-developed area with luxury homes nearby. Built in 2000 and in good condition, this property is the ideal choice for those looking for comfort, elegance and a wonderful view of the sea.
Don’t miss this unique opportunity to purchase a dream home in one of the best locations in the country!
Contact
House 5 Bedrooms
Bairro Sant'Ana, Cascais e Estoril, Distrito de Lisboa
Used · 205m²
buy
1.495.000 €
This villa, located in a quiet area of Bairro de Santana - Cobre, has been completely renovated with excellent quality materials, enhancing and improving the structure, and ensuring superior thermal and acoustic insulation. These high-quality construction materials not only provide durability and strength but also guarantee comfort and energy efficiency.
This property is perfect for large families, thanks to its spacious and well-distributed layout.
The villa features on level 0:
- entrance hall
- living room
- dining room
- modern kitchen equipped with AEG appliances with access to the terrace and barbecue area
- powder room
Level1:
- master suite
- 2 bedrooms
- 1 bathroom
Level 2:
- attic area converted to be used as a multipurpose room, a bedroom or an office
Level -1:
- games room
- additional living room
- 1 bedroom
- 1 full bathroom
- laundry and storage area
- access to the pleasant outdoor leisure area
With all these features, this house which is excelente conditions, stands out as an ideal option for families seeking comfort, quality, and a peaceful environment.
This property is perfect for large families, thanks to its spacious and well-distributed layout.
The villa features on level 0:
- entrance hall
- living room
- dining room
- modern kitchen equipped with AEG appliances with access to the terrace and barbecue area
- powder room
Level1:
- master suite
- 2 bedrooms
- 1 bathroom
Level 2:
- attic area converted to be used as a multipurpose room, a bedroom or an office
Level -1:
- games room
- additional living room
- 1 bedroom
- 1 full bathroom
- laundry and storage area
- access to the pleasant outdoor leisure area
With all these features, this house which is excelente conditions, stands out as an ideal option for families seeking comfort, quality, and a peaceful environment.
Contact
House 5 Bedrooms Triplex
Alcains, Castelo Branco, Distrito de Castelo Branco
Used · 440m²
With Garage
buy
2.900.000 €
Luxury 5 bedroom villa, located in Alcains, 10 minutes from the center of Castelo Branco, comfortable and sophisticated and with all safety and refinement equipment.
It has a contemporary architecture and is located on a plot of 4913m2, with 826 m2 of construction area.
The house has three floors, distributed as follows:
Floor 0
- Living and games room with double-sided fireplace, in open space with staircase to the 1st floor
- Master suite with 60m2, with closet, bathroom with jacuzzi and shower tray with cabin
- Fully equipped kitchen, with central island for preparing meals, pantry and direct access to the dining room and external terrace
- Dining room with fireplace
- External terrace with barbecue and views of Serra da Gardunha
- Bathroom with shower cabin and hydromassage
Floor 1
- Mezzanine with hall serving the floor distribution
- 3 suites with built-in closets and bathrooms with shower tray and natural light
- Desk
floor -1
- Garage with 336 m2 with automatic gate
- Storage dividers
- Pool engine room, heat pump and cooling and heating system for the entire house
- Attachment for firewood
Exterior:
- Heated salt pool with grass in the surrounding area
- Pergola for meals with family or friends
- Stone well with columns and daughter-in-law
- Water hole
Equipment:
- Geothermal air conditioning (underfloor heating), capturing energy from the ground and transforming it into heat or cold
- Heat pump
- Lighting in the external area
- Automatic watering
- PVC frames
- Surveillance cameras and anti-intrusion alarm
- Electric gate to access the patio
- Advanced home automation
- Control via cell phone of various functions in the house
- ALL FURNITURE INCLUDED
Come and discover this luxurious property with spacious areas, with a surrounding area that allows you to enjoy all the amenities with enormous privacy.
It has a contemporary architecture and is located on a plot of 4913m2, with 826 m2 of construction area.
The house has three floors, distributed as follows:
Floor 0
- Living and games room with double-sided fireplace, in open space with staircase to the 1st floor
- Master suite with 60m2, with closet, bathroom with jacuzzi and shower tray with cabin
- Fully equipped kitchen, with central island for preparing meals, pantry and direct access to the dining room and external terrace
- Dining room with fireplace
- External terrace with barbecue and views of Serra da Gardunha
- Bathroom with shower cabin and hydromassage
Floor 1
- Mezzanine with hall serving the floor distribution
- 3 suites with built-in closets and bathrooms with shower tray and natural light
- Desk
floor -1
- Garage with 336 m2 with automatic gate
- Storage dividers
- Pool engine room, heat pump and cooling and heating system for the entire house
- Attachment for firewood
Exterior:
- Heated salt pool with grass in the surrounding area
- Pergola for meals with family or friends
- Stone well with columns and daughter-in-law
- Water hole
Equipment:
- Geothermal air conditioning (underfloor heating), capturing energy from the ground and transforming it into heat or cold
- Heat pump
- Lighting in the external area
- Automatic watering
- PVC frames
- Surveillance cameras and anti-intrusion alarm
- Electric gate to access the patio
- Advanced home automation
- Control via cell phone of various functions in the house
- ALL FURNITURE INCLUDED
Come and discover this luxurious property with spacious areas, with a surrounding area that allows you to enjoy all the amenities with enormous privacy.
Contact
House 5 Bedrooms Duplex
Areia (Cascais), Cascais e Estoril, Distrito de Lisboa
Used · 221m²
With Swimming Pool
rent
6.000 €
AVAILABLE on October 15th
Located in the small village of Areia (Cascais), 2 minutes from Guincho beach, next to restaurants, gym, schools, riding centre.
House on a plot of 693m² on 2 floors + basement.
With beautiful garden and nice pool!
Floor 0:
* Entrance hall,
* living and dining room (60m²), with fireplace and exit to terrace and garden,
* social toilet,
* 1suite,
* Equipped kitchen and laundry area;
Floor 1:
* hall of the rooms,
* Master suite with wardrobes and balcony + full bathroom with bathroom;
* 3 bedrooms with fitted wardrobes (one with balcony;
* Full support bathroom with window,
Public transport at the door, easy parking, bike path and pedestrian path.
Quiet area.
Want to buy a house? Talk to us! Contact Baía Atlântica - Portugal Real Estate Advisors
baiaatlantica.com
All information contained in this presentation is not binding. It is always necessary to consult legal documentation.
Located in the small village of Areia (Cascais), 2 minutes from Guincho beach, next to restaurants, gym, schools, riding centre.
House on a plot of 693m² on 2 floors + basement.
With beautiful garden and nice pool!
Floor 0:
* Entrance hall,
* living and dining room (60m²), with fireplace and exit to terrace and garden,
* social toilet,
* 1suite,
* Equipped kitchen and laundry area;
Floor 1:
* hall of the rooms,
* Master suite with wardrobes and balcony + full bathroom with bathroom;
* 3 bedrooms with fitted wardrobes (one with balcony;
* Full support bathroom with window,
Public transport at the door, easy parking, bike path and pedestrian path.
Quiet area.
Want to buy a house? Talk to us! Contact Baía Atlântica - Portugal Real Estate Advisors
baiaatlantica.com
All information contained in this presentation is not binding. It is always necessary to consult legal documentation.
Contact
Detached House 5 Bedrooms Duplex
Quarteira, Loulé, Distrito de Faro
Used · 216m²
buy
1.400.000 €
We present an excellent house in Quarteira that could be the opportunity you are looking for for your own permanent home or for your guaranteed income!
Another great feature of this land, in addition to the existing one, there is the possibility of detaching 1200m2 where you can build another 455m2 house on two floors with basement and swimming pool, completely independent.
This magnificent property stands out for its elegance, robustness and privacy, the traditional style is evident in every corner of the house, offering comfort and a truly ample space for any idea you may have.
Access to the property is through an automatic gate that takes us along a private road within the land to the main house.
The main house is composed as follows:
- Ground floor:
- A wide hallway in marble and typical Portuguese ceramics
- en suite bedroom with shower
- large room
- support/social bathroom with bathtub
- large living/dining room
-kitchen
-marquise
-pantry
-renovated and equipped outdoor kitchen
-access to the pool
-outdoor terrace
-public place
-First floor:
-Master bedroom with access to a private terrace
-Room with access to balcony
-Master bedroom en suite with bathtub
-Support bathroom with bathtub
On the patio we find a T2 Annex with two bathrooms, garage and a gym or leisure area.
Regarding the characteristics of the house, it is worth mentioning that all rooms have air conditioning, it has two holes that help maintain the pool and land, solar panels for heating water, cistern, mains water and sewage.
Don’t miss this investment opportunity, book your visit!
Another great feature of this land, in addition to the existing one, there is the possibility of detaching 1200m2 where you can build another 455m2 house on two floors with basement and swimming pool, completely independent.
This magnificent property stands out for its elegance, robustness and privacy, the traditional style is evident in every corner of the house, offering comfort and a truly ample space for any idea you may have.
Access to the property is through an automatic gate that takes us along a private road within the land to the main house.
The main house is composed as follows:
- Ground floor:
- A wide hallway in marble and typical Portuguese ceramics
- en suite bedroom with shower
- large room
- support/social bathroom with bathtub
- large living/dining room
-kitchen
-marquise
-pantry
-renovated and equipped outdoor kitchen
-access to the pool
-outdoor terrace
-public place
-First floor:
-Master bedroom with access to a private terrace
-Room with access to balcony
-Master bedroom en suite with bathtub
-Support bathroom with bathtub
On the patio we find a T2 Annex with two bathrooms, garage and a gym or leisure area.
Regarding the characteristics of the house, it is worth mentioning that all rooms have air conditioning, it has two holes that help maintain the pool and land, solar panels for heating water, cistern, mains water and sewage.
Don’t miss this investment opportunity, book your visit!
Contact
Detached House 5 Bedrooms
São Paio de Oleiros, Santa Maria da Feira, Distrito de Aveiro
Used · 400m²
With Garage
buy
440.000 €
Detached House T5 in São Paio de Oleiros, Santa Maria da Feira
*Property without a license for use*
House consisting of three floors. On the ground floor, we can find two lounges and bathrooms.
The 1st floor consists of:
- An entrance hall;
- A living room with fireplace and access to the balcony;
- Five suites, three of which have a balcony.
The basement consists of a garage, with space for five cars.
It has a swimming pool and a plot of land with a total area of 7,353 m2.
This villa is located in an area with good access, about 11km from Santa Maria da Feira.
Schedule your visit and come and see all the details.
We are Credit Intermediaries authorised by the Bank of Portugal and we are here to help you throughout the bank financing process, ensuring a simplified and worry-free shopping experience.
*Property without a license for use*
House consisting of three floors. On the ground floor, we can find two lounges and bathrooms.
The 1st floor consists of:
- An entrance hall;
- A living room with fireplace and access to the balcony;
- Five suites, three of which have a balcony.
The basement consists of a garage, with space for five cars.
It has a swimming pool and a plot of land with a total area of 7,353 m2.
This villa is located in an area with good access, about 11km from Santa Maria da Feira.
Schedule your visit and come and see all the details.
We are Credit Intermediaries authorised by the Bank of Portugal and we are here to help you throughout the bank financing process, ensuring a simplified and worry-free shopping experience.
Contact
Semi-Detached House 5 Bedrooms Triplex
Ericeira, Mafra, Distrito de Lisboa
Used · 272m²
With Garage
buy
775.000 €
PT
Moradia conta com 5 quartos, sendo 3 deles suítes. Uma das suítes dispõe de um closet e oferece uma vista direta para o mar. São 5 casas de banho no total, proporcionando o máximo de conforto.
No terceiro piso, um dos quartos foi transformado em escritório, com uma vista privilegiada sobre o oceano.
No piso de entrada, a moradia inclui uma espaçosa sala com lareira, cozinha, arrecadação e uma casa de banho.
A moradia inclui ainda:
2 varandas
Garagem com 23,5 m²
Terraço espaçoso e jardim privado.
Equipada com aspiração central, ar condicionado e painéis solares para aquecimento de água. As janelas são de vidro duplo, oscilobatentes, com estores elétricos.
Localizada numa zona privilegiada, com fácil acesso às praias (menos de 10 minutos a pé), autoestrada, comércio e escolas. Esta é uma oportunidade única de investir na qualidade de vida e no bem-estar familiar.
ENG
5-Bedroom Villa in Ericeira with Sea View
This stunning villa features 5 bedrooms, 3 of which are suites. One of the suites has a walk-in closet and direct sea view. The house includes a total of 5 bathrooms, ensuring maximum comfort.
On the third floor, one of the bedrooms has been converted into an office with a privileged view of the ocean.
On the main floor, there is a spacious living room with fireplace, kitchen, storage room, and a bathroom.
The villa also includes:
2 balconies
Garage with 23.5 m²
Spacious terrace and private garden.
Equipped with central vacuum, air conditioning, and solar panels for water heating. The windows are double-glazed and tilt-and-turn, with electric shutters.
Located in a prime area, with easy access to beaches (less than 10 minutes walking), highways, shops, and schools. This is a unique opportunity to invest in quality of life and family well-being.
ZH
埃里塞拉带海景的豪华五卧别墅
这座美丽的别墅拥有5间卧室,其中2间为套房一个套房设有步入式衣柜,并享有壮丽的海景房子总共设有5间浴室,提供极致舒适
三楼的一间卧室目前作为办公室,享有海景
在一楼,有一个宽敞的客厅,带壁炉的厨房,储藏室和浴室
别墅还包括:
2个阳台
23.5平方米的车库
宽敞的露台和私人花园
配备中央吸尘系统空调和太阳能热水系统窗户为双层玻璃,可倾斜翻转,配有电动百叶窗
别墅位于黄金地段,距海滩不到10分钟步行路程,靠近高速公路商店和学校这是提升生活质量和家庭幸福的绝佳投资机会
RU
Шикарная вилла с 5 спальнями в Эрисейре с видом на море
Эта великолепная вилла включает 5 спален, 3 из которых это люксы. Один из люксов оснащён гардеробной и имеет потрясающий вид на море. В доме 5 ванных комнат, что обеспечивает максимальный комфорт.
На третьем этаже одна из комнат была переоборудована в офис с привилегированным видом на океан.
На первом этаже виллы находится просторная гостиная с камином, кухня, кладовая и ванная комната.
Вилла также включает:
2 балкона
Гараж площадью 23,5 м²
Просторная терраса и частный сад.
Оснащена центральным пылесосом, кондиционерами и солнечными батареями для подогрева воды. Окна с двойным стеклом, откидные, с электрическими жалюзи.
Расположена в привилегированном районе с удобным доступом к пляжам (менее 10 минут пешком), автомагистралям, магазинам и школам. Это уникальная возможность вложиться в качество жизни и семейное благополучие.
HE
וילה מפוארת עם 5 חדרי שינה באריסיירה עם נוף לים
הווילה המרהיבה הזו כוללת 5 חדרי שינה, כאשר 2 מהם הם סוויטות. אחת מהסוויטות כוללת חדר ארונות ונוף ישיר לים. הבית כולל 5 חדרי רחצה לנוחות מרבית.
בקומה השלישית, אחד החדרים הוסב למשרד עם נוף מדהים לאוקיינוס.
בקומת הכניסה יש סלון מרווח עם אח, מטבח, חדר אחסון וחדר רחצה.
הווילה כוללת גם:
2 מרפסות
חניה בגודל 23.5 מ’ר
מרפסת גדולה וגינה פרטית.
הווילה מצוידת בשואב אבק מרכזי, מערכת מיזוג אוויר ופאנלים סולאריים לחימום מים. החלונות עם זכוכית כפולה, ניתנים להטיה ולהיפתח, עם תריסים חשמליים.
הווילה ממוקמת באזור מועדף, עם גישה קלה לחופים (פחות מ-10 דקות הליכה), לאוטוסטרדות, חנויות ובתי ספר. זו הזדמנות ייחודית להשקעה באיכות חיים ורווחת המשפחה.
FR
Magnifique Villa V5 à Ericeira avec Vue Sur Mer
Cette magnifique villa compte 5 chambres, dont 3 suites. L’une des suites dispose d’un dressing et offre une vue directe sur la mer. Elle comprend un total de 5 salles de bains, offrant un confort maximal.
Au troisième étage, l’une des chambres a été transformée en bureau avec une vue imprenable sur l’océan.
Au rez-de-chaussée, vous trouverez un salon spacieux avec cheminée, une cuisine, un débarras et une salle de bain.
La villa comprend également :
2 balcons
Garage de 23,5 m²
Grande terrasse et jardin privé.
Elle est équipée d’un système d’aspiration central, de la climatisation et de panneaux solaires pour le chauffage de l’eau. Les fenêtres sont à double vitrage, oscillo-battantes, avec volets électriques.
Située dans une zone privilégiée, avec un accès facile aux plages (moins de 10 minutes à pied), aux autoroutes, aux commerces et aux écoles. C’est une occasion unique d’investir dans la qualité de vie et le bien-être familial.
Moradia conta com 5 quartos, sendo 3 deles suítes. Uma das suítes dispõe de um closet e oferece uma vista direta para o mar. São 5 casas de banho no total, proporcionando o máximo de conforto.
No terceiro piso, um dos quartos foi transformado em escritório, com uma vista privilegiada sobre o oceano.
No piso de entrada, a moradia inclui uma espaçosa sala com lareira, cozinha, arrecadação e uma casa de banho.
A moradia inclui ainda:
2 varandas
Garagem com 23,5 m²
Terraço espaçoso e jardim privado.
Equipada com aspiração central, ar condicionado e painéis solares para aquecimento de água. As janelas são de vidro duplo, oscilobatentes, com estores elétricos.
Localizada numa zona privilegiada, com fácil acesso às praias (menos de 10 minutos a pé), autoestrada, comércio e escolas. Esta é uma oportunidade única de investir na qualidade de vida e no bem-estar familiar.
ENG
5-Bedroom Villa in Ericeira with Sea View
This stunning villa features 5 bedrooms, 3 of which are suites. One of the suites has a walk-in closet and direct sea view. The house includes a total of 5 bathrooms, ensuring maximum comfort.
On the third floor, one of the bedrooms has been converted into an office with a privileged view of the ocean.
On the main floor, there is a spacious living room with fireplace, kitchen, storage room, and a bathroom.
The villa also includes:
2 balconies
Garage with 23.5 m²
Spacious terrace and private garden.
Equipped with central vacuum, air conditioning, and solar panels for water heating. The windows are double-glazed and tilt-and-turn, with electric shutters.
Located in a prime area, with easy access to beaches (less than 10 minutes walking), highways, shops, and schools. This is a unique opportunity to invest in quality of life and family well-being.
ZH
埃里塞拉带海景的豪华五卧别墅
这座美丽的别墅拥有5间卧室,其中2间为套房一个套房设有步入式衣柜,并享有壮丽的海景房子总共设有5间浴室,提供极致舒适
三楼的一间卧室目前作为办公室,享有海景
在一楼,有一个宽敞的客厅,带壁炉的厨房,储藏室和浴室
别墅还包括:
2个阳台
23.5平方米的车库
宽敞的露台和私人花园
配备中央吸尘系统空调和太阳能热水系统窗户为双层玻璃,可倾斜翻转,配有电动百叶窗
别墅位于黄金地段,距海滩不到10分钟步行路程,靠近高速公路商店和学校这是提升生活质量和家庭幸福的绝佳投资机会
RU
Шикарная вилла с 5 спальнями в Эрисейре с видом на море
Эта великолепная вилла включает 5 спален, 3 из которых это люксы. Один из люксов оснащён гардеробной и имеет потрясающий вид на море. В доме 5 ванных комнат, что обеспечивает максимальный комфорт.
На третьем этаже одна из комнат была переоборудована в офис с привилегированным видом на океан.
На первом этаже виллы находится просторная гостиная с камином, кухня, кладовая и ванная комната.
Вилла также включает:
2 балкона
Гараж площадью 23,5 м²
Просторная терраса и частный сад.
Оснащена центральным пылесосом, кондиционерами и солнечными батареями для подогрева воды. Окна с двойным стеклом, откидные, с электрическими жалюзи.
Расположена в привилегированном районе с удобным доступом к пляжам (менее 10 минут пешком), автомагистралям, магазинам и школам. Это уникальная возможность вложиться в качество жизни и семейное благополучие.
HE
וילה מפוארת עם 5 חדרי שינה באריסיירה עם נוף לים
הווילה המרהיבה הזו כוללת 5 חדרי שינה, כאשר 2 מהם הם סוויטות. אחת מהסוויטות כוללת חדר ארונות ונוף ישיר לים. הבית כולל 5 חדרי רחצה לנוחות מרבית.
בקומה השלישית, אחד החדרים הוסב למשרד עם נוף מדהים לאוקיינוס.
בקומת הכניסה יש סלון מרווח עם אח, מטבח, חדר אחסון וחדר רחצה.
הווילה כוללת גם:
2 מרפסות
חניה בגודל 23.5 מ’ר
מרפסת גדולה וגינה פרטית.
הווילה מצוידת בשואב אבק מרכזי, מערכת מיזוג אוויר ופאנלים סולאריים לחימום מים. החלונות עם זכוכית כפולה, ניתנים להטיה ולהיפתח, עם תריסים חשמליים.
הווילה ממוקמת באזור מועדף, עם גישה קלה לחופים (פחות מ-10 דקות הליכה), לאוטוסטרדות, חנויות ובתי ספר. זו הזדמנות ייחודית להשקעה באיכות חיים ורווחת המשפחה.
FR
Magnifique Villa V5 à Ericeira avec Vue Sur Mer
Cette magnifique villa compte 5 chambres, dont 3 suites. L’une des suites dispose d’un dressing et offre une vue directe sur la mer. Elle comprend un total de 5 salles de bains, offrant un confort maximal.
Au troisième étage, l’une des chambres a été transformée en bureau avec une vue imprenable sur l’océan.
Au rez-de-chaussée, vous trouverez un salon spacieux avec cheminée, une cuisine, un débarras et une salle de bain.
La villa comprend également :
2 balcons
Garage de 23,5 m²
Grande terrasse et jardin privé.
Elle est équipée d’un système d’aspiration central, de la climatisation et de panneaux solaires pour le chauffage de l’eau. Les fenêtres sont à double vitrage, oscillo-battantes, avec volets électriques.
Située dans une zone privilégiée, avec un accès facile aux plages (moins de 10 minutes à pied), aux autoroutes, aux commerces et aux écoles. C’est une occasion unique d’investir dans la qualité de vie et le bien-être familial.
Contact
House 5 Bedrooms
Alcanhões, Santarém, Distrito de Santarém
Used · 413m²
With Garage
buy
745.000 €
FARM 9.520m2 with 2 HOUSES, land, garden and swimming pool - in the village of Alcanhões - Santarém
Fully renovated farmhouse, with two houses, swimming pool and garden. Land with 9,520m2, of moderate and green relief, which offers total privacy. The property seems to be totally isolated from the urban fabric, but surprisingly it is integrated into the charming village of Alcanhões, located 10 km away from Santarém and 86 km from Lisbon.
The gross construction area is 413m², with 2 independent houses and 2 access entrances to the property in 2 different streets.
The main house (180m²) with 4 bedrooms and living room and the other house that is also suitable to be a space for parties and events, is the old caretaker house and warehouse, now with a bedroom and large living room (230m²) including a shed, garage and storage.
MAIN HOUSE T4:
-1 bedroom suite 15m2 with bathroom 10m²
- 3 bedrooms, one 17m2 with fireplace, and two of 13m² and 10m².
- Hallway 20m²
- Clothes room 10m².
- Equipped kitchen 16m².
- Bathroom of 8m².
- Living and dining room with 35m² stove.
- Balcony, terrace, porch
ANNEX HOUSE:
- Large living room 80m².
- Oven House / Storage 20m²
- Suite room with bathroom 24m².
- Porch ideal for al fresco dining
OUTDOOR SPACE:
- Saltwater pool
- Garden designed by a landscape architect, with fruit trees (orange trees) and centenary olive trees
- Covered parking for four cars.
- Terraces and balconies around the houses
A true refuge, full of natural beauty and tranquil scenery.
This property RB001745 and others on the RB Real Estate.pt website
Fully renovated farmhouse, with two houses, swimming pool and garden. Land with 9,520m2, of moderate and green relief, which offers total privacy. The property seems to be totally isolated from the urban fabric, but surprisingly it is integrated into the charming village of Alcanhões, located 10 km away from Santarém and 86 km from Lisbon.
The gross construction area is 413m², with 2 independent houses and 2 access entrances to the property in 2 different streets.
The main house (180m²) with 4 bedrooms and living room and the other house that is also suitable to be a space for parties and events, is the old caretaker house and warehouse, now with a bedroom and large living room (230m²) including a shed, garage and storage.
MAIN HOUSE T4:
-1 bedroom suite 15m2 with bathroom 10m²
- 3 bedrooms, one 17m2 with fireplace, and two of 13m² and 10m².
- Hallway 20m²
- Clothes room 10m².
- Equipped kitchen 16m².
- Bathroom of 8m².
- Living and dining room with 35m² stove.
- Balcony, terrace, porch
ANNEX HOUSE:
- Large living room 80m².
- Oven House / Storage 20m²
- Suite room with bathroom 24m².
- Porch ideal for al fresco dining
OUTDOOR SPACE:
- Saltwater pool
- Garden designed by a landscape architect, with fruit trees (orange trees) and centenary olive trees
- Covered parking for four cars.
- Terraces and balconies around the houses
A true refuge, full of natural beauty and tranquil scenery.
This property RB001745 and others on the RB Real Estate.pt website
Contact
House 5 Bedrooms Triplex
Mafra, Distrito de Lisboa
Used · 221m²
With Garage
buy
695.000 €
Detached villa consisting of 3 floors, located in the historic centre of the village of Mafra, with a fantastic view of the National Palace of Mafra, being a unique property.
On the ground floor we have a generous entrance hall, a living room with a balcony overlooking the centre of the village, a kitchen overlooking the Palace, as well as a guest bathroom and a bedroom.
On the ground floor, we have a hall with wardrobe, a suite with a bathroom with bathtub, and a 25.55m² terrace with a superb view over the village centre and the National Palace of Mafra.
Finally, in the basement, we have a hall, two bedrooms with wardrobes, and direct access to the garden patio, bathroom, laundry and storage.
General Equipment:
- Oven + hob + extractor fan + microwave;
- Electric heating;
- Fireplace with fireplace;
- Electric shutters;
- Double glazing;
-Alarm;
- Video intercom.
The villa has a garden with a leisure area, where you can enjoy unique moments with family and friends, a garage for 1 car with automatic gate and outdoor parking for 2 more cars.
With an exclusive location, with direct public transport to Lisbon, 10 minutes from the beaches of Ericeira (about 10 km) and 2 minutes from the access of the A21 and A8 motorways.
Mafra is a village rich in history, culture and traditions. Enjoy the place and visit the various monuments, gardens and handicrafts that the village offers you.
On the other hand, Ericeira is known as the traditional fishing village full of original features, experiences and emotions to enjoy. Do not hesitate and come and discover the privileged beaches inserted in the Ericeira World Surfing Reserve.
*All information presented is not binding, not exempting the consultation and confirmation of all the documentation of the property.
On the ground floor we have a generous entrance hall, a living room with a balcony overlooking the centre of the village, a kitchen overlooking the Palace, as well as a guest bathroom and a bedroom.
On the ground floor, we have a hall with wardrobe, a suite with a bathroom with bathtub, and a 25.55m² terrace with a superb view over the village centre and the National Palace of Mafra.
Finally, in the basement, we have a hall, two bedrooms with wardrobes, and direct access to the garden patio, bathroom, laundry and storage.
General Equipment:
- Oven + hob + extractor fan + microwave;
- Electric heating;
- Fireplace with fireplace;
- Electric shutters;
- Double glazing;
-Alarm;
- Video intercom.
The villa has a garden with a leisure area, where you can enjoy unique moments with family and friends, a garage for 1 car with automatic gate and outdoor parking for 2 more cars.
With an exclusive location, with direct public transport to Lisbon, 10 minutes from the beaches of Ericeira (about 10 km) and 2 minutes from the access of the A21 and A8 motorways.
Mafra is a village rich in history, culture and traditions. Enjoy the place and visit the various monuments, gardens and handicrafts that the village offers you.
On the other hand, Ericeira is known as the traditional fishing village full of original features, experiences and emotions to enjoy. Do not hesitate and come and discover the privileged beaches inserted in the Ericeira World Surfing Reserve.
*All information presented is not binding, not exempting the consultation and confirmation of all the documentation of the property.
Contact
House 5 Bedrooms Triplex
Loulé (São Clemente), Distrito de Faro
Used · 311m²
With Garage
buy
730.000 €
Moradia Independente em Loulé - Uma Oportunidade Imperdível!
Descubra esta magnífica moradia independente situada em Loulé, numa localização privilegiada perto de serviços, escolas e transportes públicos. Composta por três pisos, esta casa oferece todo o conforto e espaço que precisa. A cave dispõe de uma garagem ampla para três carros, proporcionando segurança e conveniência.
No rés-do-chão, encontrará uma cozinha totalmente equipada e uma sala em open space, ideal para momentos de convívio em família. A moradia conta com uma suite equipada com chuveiro e roupeiro, além de uma casa de banho de serviço para maior comodidade.
No primeiro andar, quatro quartos com roupeiros embutidos oferecem espaço de sobra para toda a família. Uma das suites destaca-se pelo seu chuveiro e banheira de hidromassagem, perfeita para relaxar após um longo dia. A varanda proporciona vistas deslumbrantes, enquanto o terraço oferece uma vista excelente para momentos de lazer ao ar livre.
Com ar condicionado em todas as divisões, esta moradia garante conforto durante todo o ano. A arrecadação oferece espaço extra de arrumação, essencial para manter a casa organizada. Remodelada em 2019, esta propriedade está em excelente estado e pronta a habitar.
O espaço exterior conta ainda com um barbecue, ideal para churrascos e encontros com amigos e familiares. Com uma área bruta de 401 m² e 311 m² úteis, esta moradia é a escolha perfeita para quem procura espaço, conforto e uma localização estratégica.
Não percas esta oportunidade única de adquirir uma moradia que combina elegância, funcionalidade e uma localização invejável. Venha visitar e apaixona-te por esta casa em Loulé!
Descubra esta magnífica moradia independente situada em Loulé, numa localização privilegiada perto de serviços, escolas e transportes públicos. Composta por três pisos, esta casa oferece todo o conforto e espaço que precisa. A cave dispõe de uma garagem ampla para três carros, proporcionando segurança e conveniência.
No rés-do-chão, encontrará uma cozinha totalmente equipada e uma sala em open space, ideal para momentos de convívio em família. A moradia conta com uma suite equipada com chuveiro e roupeiro, além de uma casa de banho de serviço para maior comodidade.
No primeiro andar, quatro quartos com roupeiros embutidos oferecem espaço de sobra para toda a família. Uma das suites destaca-se pelo seu chuveiro e banheira de hidromassagem, perfeita para relaxar após um longo dia. A varanda proporciona vistas deslumbrantes, enquanto o terraço oferece uma vista excelente para momentos de lazer ao ar livre.
Com ar condicionado em todas as divisões, esta moradia garante conforto durante todo o ano. A arrecadação oferece espaço extra de arrumação, essencial para manter a casa organizada. Remodelada em 2019, esta propriedade está em excelente estado e pronta a habitar.
O espaço exterior conta ainda com um barbecue, ideal para churrascos e encontros com amigos e familiares. Com uma área bruta de 401 m² e 311 m² úteis, esta moradia é a escolha perfeita para quem procura espaço, conforto e uma localização estratégica.
Não percas esta oportunidade única de adquirir uma moradia que combina elegância, funcionalidade e uma localização invejável. Venha visitar e apaixona-te por esta casa em Loulé!
Contact
Detached House 5 Bedrooms
Bairro do Rosário (Cascais), Cascais e Estoril, Distrito de Lisboa
Used · 450m²
buy
2.500.000 €
Excelente moradia com jardim e zona exterior de apoio
Contact
House 5 Bedrooms
Nogueira, Fraião e Lamaçães, Braga, Distrito de Braga
Used · 605m²
With Garage
buy
899.000 €
5 bedroom villa in Nogueira in one of the noblest areas of the city of Braga, offers an exceptional living environment. This villa combines comfort and a proximity to nature (5 minutes from Bom Jesus) but also the city of Braga (less than 5 minutes from the centre).
This villa is set on a plot of 1133 M2 with swimming pool.
With 5 bedrooms, 2 of which are spacious suites. Equipped with pellet heating and radiators, Air conditioning in some parts. Double glazing and solar panels.
In this large house you will be able to welcome your friends or family due to the multiple living spaces.
The garage allows parking at least 4 cars.
Location: Situated in a prestigious area of Braga, this villa offers privacy, tranquillity and proximity to all amenities (shopping centre, schools, university, private hospital, highway access in 5 minutes)
Use of high quality materials throughout the villa.
Numerous Features: This home has hundreds of details that deserve to be explored in person. Come visit it and discover everything it has to offer!
Nogueira is 40 minutes from Porto airport
Schedule a visit with Daniel Duarte from Safti.
SAFTI is an international network of Independent Real Estate Consultants. Created in France in 2010, our presence in the market is essential and we continue to grow with more than 6000 Consultants.
In Spain since 2018 and in Portugal since 2020, we are now also in Germany. Our innovative model to practice the real estate profession without the need for physical agencies has been winning over more and more satisfied Consultants and Clients.
AMI:17184
This villa is set on a plot of 1133 M2 with swimming pool.
With 5 bedrooms, 2 of which are spacious suites. Equipped with pellet heating and radiators, Air conditioning in some parts. Double glazing and solar panels.
In this large house you will be able to welcome your friends or family due to the multiple living spaces.
The garage allows parking at least 4 cars.
Location: Situated in a prestigious area of Braga, this villa offers privacy, tranquillity and proximity to all amenities (shopping centre, schools, university, private hospital, highway access in 5 minutes)
Use of high quality materials throughout the villa.
Numerous Features: This home has hundreds of details that deserve to be explored in person. Come visit it and discover everything it has to offer!
Nogueira is 40 minutes from Porto airport
Schedule a visit with Daniel Duarte from Safti.
SAFTI is an international network of Independent Real Estate Consultants. Created in France in 2010, our presence in the market is essential and we continue to grow with more than 6000 Consultants.
In Spain since 2018 and in Portugal since 2020, we are now also in Germany. Our innovative model to practice the real estate profession without the need for physical agencies has been winning over more and more satisfied Consultants and Clients.
AMI:17184
Contact
House 5 Bedrooms +4
Cascais e Estoril, Distrito de Lisboa
Used · 456m²
With Garage
buy
3.300.000 €
Detached house T5+4 with 456 m2 of private gross area, inserted in a plot of land of 1,722 m2 located in a cul-de-sac and without streets on the sides of the large plot, in Birre, Cascais.
House with 2 floors distributed as follows:
Ground floor:
Kitchen with dining area, laundry room and annex, dining room with access to the terrace and garden, living room with mezzanine, living room with fireplace and balcony, 2 suites, guest bathroom and entrance hall;
First floor:
Mezzanine with balcony, master suite with balcony and closet and 2 suites, all with air-conditioning.
On the land behind the villa there is an annex with 4 suites, all with air conditioning.
The villa has a terrace and mini kitchen in front of the garden and pool, outdoor dining area, heated pool, bathroom to support the pool, tree house, sumptuous garden and electric shutters.
Car parking area (approximately 6 cars) with possibility to cover for garage.
Close to the A5 exit and schools such as King’s College, Apprentices and St. James’s close to Cascais downtow.
This property in Cascais is also perfcet for yoga retreats, with it 9 spacious suits and large garden ideal for outdoor meditation and practise. Located in a quiet area, it provides a peaceful and confortable enviroment, ideal for those seeking ralaxation and well-being.
House with 2 floors distributed as follows:
Ground floor:
Kitchen with dining area, laundry room and annex, dining room with access to the terrace and garden, living room with mezzanine, living room with fireplace and balcony, 2 suites, guest bathroom and entrance hall;
First floor:
Mezzanine with balcony, master suite with balcony and closet and 2 suites, all with air-conditioning.
On the land behind the villa there is an annex with 4 suites, all with air conditioning.
The villa has a terrace and mini kitchen in front of the garden and pool, outdoor dining area, heated pool, bathroom to support the pool, tree house, sumptuous garden and electric shutters.
Car parking area (approximately 6 cars) with possibility to cover for garage.
Close to the A5 exit and schools such as King’s College, Apprentices and St. James’s close to Cascais downtow.
This property in Cascais is also perfcet for yoga retreats, with it 9 spacious suits and large garden ideal for outdoor meditation and practise. Located in a quiet area, it provides a peaceful and confortable enviroment, ideal for those seeking ralaxation and well-being.
Contact
House 5 Bedrooms Duplex
Cascais e Estoril, Distrito de Lisboa
Used · 532m²
With Garage
buy
5.000.000 €
Magnificent 5 Bedrooms Villa + 3 in the center of Estoril, with private swimming pool and large private garden
This magnificent villa, in the heart of Estoril, is inserted in a plot of land with 1518 m2. It has a private pool, garage for two cars and barbecue. Its location is the best in Estoril, walking distance (just 800 meters) from Praia do Tamariz and Estoril train station, as well as several small national and international schools, the Banyan Tree Spa and Gym, along with the Casino Estoril. This property combines centrality with open and wide views to green areas, truly a gem in current days.
Inside, it’s classic premium details, bring out the best of the house’s architecture, with high quality finishes, hand-painted ceilings and marble fire places, oak details and spacious layout.
General features:
Floor 0:
- Entrance hall;
- Library all in oak boisserie;
- Guest bathroom;
- Cloakroom;
- Spacious living room with fireplace with direct access to the garden;
- Dining room with fireplace and direct access to the garden;
- Fully equipped kitchen;
- Laundry;
- Bedroom en-suite 1;
- Bathroom;
- Multi-purpose room;
Floor 1:
- Bedroom en-suite 2 with fitted wardrobes and balcony;
- Master suite with closet and balcony;
- 2 Bedrooms with fitted wardrobes;
- 1 complete bathroom that supports the two bedrooms.
Other features:
- Pool;
- Central heating;
- Barbecue area;
- Garage for two cars;
- Wine cellar;
- Storage area.
Excellent opportunity to live in Estoril.
Close to local beaches, golf courses, tennis and paddle, national and international schools, Casino Estoril and much more, this is the reference area of Costa do Estoril, about 5 minutes from the village of Cascais and 30 minutes from the center of Lisbon , with a vast transport network available and easy access to Humberto Delgado airport (Lisbon).
Neighborhood Description:
The so-called ’Costa do Sol’, or ’Portuguese Riviera’, begins in Estoril and extends to Cascais. It is where rich, famous and monarchs from various corners of Europe settled during World War II, since Portugal remained neutral and secure.
It remains a cosmopolitan area with large mansions, world-class golf courses, a racecourse, and of course, the beach, attracting tourists and locals for much of the year.
The so-called ’Costa do Sol’, or ’Portuguese Riviera’, begins in Estoril and extends to Cascais. It is where rich, famous and monarchs from various corners of Europe settled during World War II, since Portugal remained neutral and secure.
It remains a cosmopolitan area with large mansions, world-class golf courses, a racecourse, and of course, the beach, attracting tourists and locals for much of the year.
For a beach day, a swim, a fresh seafood meal, or simply for a stroll along the sea, Lisbon goes to Cascais.
Destination of the European aristocracy in the mid-twentieth century, it remains a villa with palaces, narrow streets and a Mediterranean environment in the Atlantic. It is also a mecca for surfers and windsurfers, especially Guincho Beach, which was once the stage of the world championship. And there are cultural attractions, which make it a good destination for any time of the year.
This magnificent villa, in the heart of Estoril, is inserted in a plot of land with 1518 m2. It has a private pool, garage for two cars and barbecue. Its location is the best in Estoril, walking distance (just 800 meters) from Praia do Tamariz and Estoril train station, as well as several small national and international schools, the Banyan Tree Spa and Gym, along with the Casino Estoril. This property combines centrality with open and wide views to green areas, truly a gem in current days.
Inside, it’s classic premium details, bring out the best of the house’s architecture, with high quality finishes, hand-painted ceilings and marble fire places, oak details and spacious layout.
General features:
Floor 0:
- Entrance hall;
- Library all in oak boisserie;
- Guest bathroom;
- Cloakroom;
- Spacious living room with fireplace with direct access to the garden;
- Dining room with fireplace and direct access to the garden;
- Fully equipped kitchen;
- Laundry;
- Bedroom en-suite 1;
- Bathroom;
- Multi-purpose room;
Floor 1:
- Bedroom en-suite 2 with fitted wardrobes and balcony;
- Master suite with closet and balcony;
- 2 Bedrooms with fitted wardrobes;
- 1 complete bathroom that supports the two bedrooms.
Other features:
- Pool;
- Central heating;
- Barbecue area;
- Garage for two cars;
- Wine cellar;
- Storage area.
Excellent opportunity to live in Estoril.
Close to local beaches, golf courses, tennis and paddle, national and international schools, Casino Estoril and much more, this is the reference area of Costa do Estoril, about 5 minutes from the village of Cascais and 30 minutes from the center of Lisbon , with a vast transport network available and easy access to Humberto Delgado airport (Lisbon).
Neighborhood Description:
The so-called ’Costa do Sol’, or ’Portuguese Riviera’, begins in Estoril and extends to Cascais. It is where rich, famous and monarchs from various corners of Europe settled during World War II, since Portugal remained neutral and secure.
It remains a cosmopolitan area with large mansions, world-class golf courses, a racecourse, and of course, the beach, attracting tourists and locals for much of the year.
The so-called ’Costa do Sol’, or ’Portuguese Riviera’, begins in Estoril and extends to Cascais. It is where rich, famous and monarchs from various corners of Europe settled during World War II, since Portugal remained neutral and secure.
It remains a cosmopolitan area with large mansions, world-class golf courses, a racecourse, and of course, the beach, attracting tourists and locals for much of the year.
For a beach day, a swim, a fresh seafood meal, or simply for a stroll along the sea, Lisbon goes to Cascais.
Destination of the European aristocracy in the mid-twentieth century, it remains a villa with palaces, narrow streets and a Mediterranean environment in the Atlantic. It is also a mecca for surfers and windsurfers, especially Guincho Beach, which was once the stage of the world championship. And there are cultural attractions, which make it a good destination for any time of the year.
Contact
Can’t find the property you’re looking for?






























