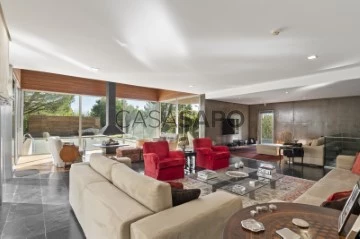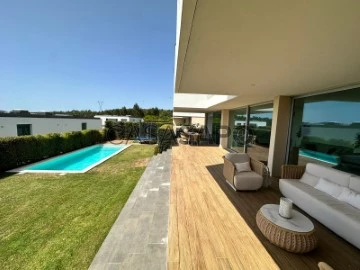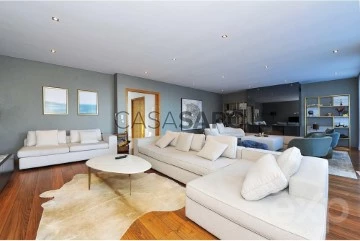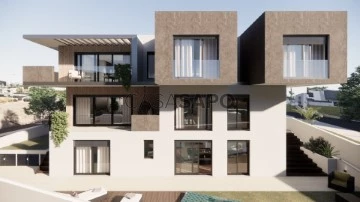Property Type
5
Price
More filters
4 Properties for 5 Bedrooms in Sintra, Queluz e Belas, with Garden
Order by
Relevance
House 5 Bedrooms +3
Queluz e Belas, Sintra, Distrito de Lisboa
Used · 383m²
With Garage
buy
2.600.000 €
Villa in the heart of Belas Clube de Campo, a noble area with history and surrounded by a Forest Park.
Large, well-kept grounds with a garden and swimming pool facing south and west.
Modern and bold architecture, with two main volumes interconnected by corridors, stairs, patios and walkways.
Floor distribution:
Ground Floor (Social Area):
Large, bright living room with glass walls, access to the outside and the pool.
Living room with centred fireplace and suspended chimney.
Dining room
fitted kitchen
laundry room
interior patio
toilet
Upper floor:
4 bedrooms, all en suite.
Access to a large balcony.
Master suite with walk-in wardrobe area.
Lower floor:
Guest suite with direct access to a private patio.
Games and cinema room with a generous view of the pool.
Garage 6 cars and technical areas.
Belas is known for being a noble area, a refuge for Portuguese aristocratic families in the 18th and 19th centuries.
Surrounded by nature and green spaces, close to the centre of Lisbon, the beaches of Cascais and the town of Sintra.
Belas Clube de Campo offers a unique lifestyle, with a golf course and excellent greens. The clubhouse is a must
The condominium offers services such as a school, mini-market, hairdresser, parapharmacy, restaurants, health club, swimming pools, tennis, paddle and football courts, playgrounds, as well as 24-hour surveillance.
The villa offers a modern and luxurious environment, a privileged location in Belas Clube de Campo, providing residents with a unique living experience, combined with high quality services and infrastructure. The description emphasises the history of the area, the contemporary architecture of the villa and the variety of amenities available in the condominium.
Porta da Frente Christie’s is a real estate brokerage company that has been working in the market for over two decades, focusing on the best properties and developments, both for sale and for rent. The company was selected by the prestigious Christie’s International Real Estate brand to represent Portugal in the Lisbon, Cascais, Oeiras and Alentejo areas. The main mission of Christie’s Front Door is to provide an excellent service to all our clients.
Large, well-kept grounds with a garden and swimming pool facing south and west.
Modern and bold architecture, with two main volumes interconnected by corridors, stairs, patios and walkways.
Floor distribution:
Ground Floor (Social Area):
Large, bright living room with glass walls, access to the outside and the pool.
Living room with centred fireplace and suspended chimney.
Dining room
fitted kitchen
laundry room
interior patio
toilet
Upper floor:
4 bedrooms, all en suite.
Access to a large balcony.
Master suite with walk-in wardrobe area.
Lower floor:
Guest suite with direct access to a private patio.
Games and cinema room with a generous view of the pool.
Garage 6 cars and technical areas.
Belas is known for being a noble area, a refuge for Portuguese aristocratic families in the 18th and 19th centuries.
Surrounded by nature and green spaces, close to the centre of Lisbon, the beaches of Cascais and the town of Sintra.
Belas Clube de Campo offers a unique lifestyle, with a golf course and excellent greens. The clubhouse is a must
The condominium offers services such as a school, mini-market, hairdresser, parapharmacy, restaurants, health club, swimming pools, tennis, paddle and football courts, playgrounds, as well as 24-hour surveillance.
The villa offers a modern and luxurious environment, a privileged location in Belas Clube de Campo, providing residents with a unique living experience, combined with high quality services and infrastructure. The description emphasises the history of the area, the contemporary architecture of the villa and the variety of amenities available in the condominium.
Porta da Frente Christie’s is a real estate brokerage company that has been working in the market for over two decades, focusing on the best properties and developments, both for sale and for rent. The company was selected by the prestigious Christie’s International Real Estate brand to represent Portugal in the Lisbon, Cascais, Oeiras and Alentejo areas. The main mission of Christie’s Front Door is to provide an excellent service to all our clients.
Contact
Semi-Detached House 5 Bedrooms +1
Belas Clube de Campo (Belas), Queluz e Belas, Sintra, Distrito de Lisboa
Used · 261m²
With Garage
buy
1.360.000 €
Discover a villa, tailored to your needs, in the largest development in the metropolitan area of Lisbon, where you will find at your doorstep a forest, a school prepared for the future, Paddle, Tennis and Golf courses, a health-Club, a parapharmacy and commercial areas, among others.
Detached villa, with a 261 sqm gross construction area and a garden with heated swimming pool.
The villa is composed by 3 floors (basement, ground floor, first floor) and a garden with swimming pool
Ground floor (Entrance floor):
Hall
Living room with access to the terrace and garden
Dining Room
Kitchen
Social bathroom
Bedroom
Garden
Lawned area
Heated swimming pool
Balcony with a dining area
First floor:
Hall
Two suites
Two bedrooms
Bathroom
Free zone (office)
Basement:
Garage for around six cars
Maid’s bedroom with bathroom
Laundry area
Recent construction, being in an excellent condition.
Equipped with air conditioning, offering large dimensioned and bright areas.
Porta da Frente Christie’s is a real estate agency that has been operating in the market for more than two decades. Its focus lays on the highest quality houses and developments, not only in the selling market, but also in the renting market. The company was elected by the prestigious brand Christie’s International Real Estate to represent Portugal in the areas of Lisbon, Cascais, Oeiras and Alentejo. The main purpose of Porta da Frente Christie’s is to offer a top-notch service to our customers.
Detached villa, with a 261 sqm gross construction area and a garden with heated swimming pool.
The villa is composed by 3 floors (basement, ground floor, first floor) and a garden with swimming pool
Ground floor (Entrance floor):
Hall
Living room with access to the terrace and garden
Dining Room
Kitchen
Social bathroom
Bedroom
Garden
Lawned area
Heated swimming pool
Balcony with a dining area
First floor:
Hall
Two suites
Two bedrooms
Bathroom
Free zone (office)
Basement:
Garage for around six cars
Maid’s bedroom with bathroom
Laundry area
Recent construction, being in an excellent condition.
Equipped with air conditioning, offering large dimensioned and bright areas.
Porta da Frente Christie’s is a real estate agency that has been operating in the market for more than two decades. Its focus lays on the highest quality houses and developments, not only in the selling market, but also in the renting market. The company was elected by the prestigious brand Christie’s International Real Estate to represent Portugal in the areas of Lisbon, Cascais, Oeiras and Alentejo. The main purpose of Porta da Frente Christie’s is to offer a top-notch service to our customers.
Contact
House 5 Bedrooms
Queluz e Belas, Sintra, Distrito de Lisboa
Used · 550m²
With Garage
buy
2.850.000 €
Moradia isolada T5 + 2, com um terreno de 1910 m, com jardim ,piscina e campo de jogos virados a sul .
Arquitetura moderna , construida em 2010 ,a casa apresenta a seguinte distribuição :
Piso Térreo - Zona Social
Salão , amplo e luminoso , com paredes de vidro ,virado a sul com acesso a piscina e campo de jogos .
Sala de Jantar
Cozinha , completamente equipada
WC de serviço
Escritório
Quarto de visitas
Piso - 1
Salão de Cinema
Salão de Jogos
Varias arrecadações
WC completa
Lavandaria
Casa das Maquinas
Garagem para 6 carros
Piso superior
Suite principal , com vários roupeiros e jacuzzi
3 quartos
Sala
2 WC
De referir em termos de acabamentos podemos encontrar :
- Paredes Exteriores, duplas com espessura de 35 cm,em alvenaria , com isolamento térmico e acústico
- Paredes interiores com isolamento de cortiça .
- O pavimento Pedra nas zonas sociais e Flutuante nos quartos
Belas Clube de Campo oferece os seguintes serviços:
Campo de golfe , escolas , restaurantes ,Health -Club, Piscinas , Campos de Ténis,etc etc .
O Belas Clube do Campo é um empreendimento de baixa densidade populacional no concelho de Sintra, cerca de 20 minutos de Lisboa e 25 minutos de
Cascais .
Arquitetura moderna , construida em 2010 ,a casa apresenta a seguinte distribuição :
Piso Térreo - Zona Social
Salão , amplo e luminoso , com paredes de vidro ,virado a sul com acesso a piscina e campo de jogos .
Sala de Jantar
Cozinha , completamente equipada
WC de serviço
Escritório
Quarto de visitas
Piso - 1
Salão de Cinema
Salão de Jogos
Varias arrecadações
WC completa
Lavandaria
Casa das Maquinas
Garagem para 6 carros
Piso superior
Suite principal , com vários roupeiros e jacuzzi
3 quartos
Sala
2 WC
De referir em termos de acabamentos podemos encontrar :
- Paredes Exteriores, duplas com espessura de 35 cm,em alvenaria , com isolamento térmico e acústico
- Paredes interiores com isolamento de cortiça .
- O pavimento Pedra nas zonas sociais e Flutuante nos quartos
Belas Clube de Campo oferece os seguintes serviços:
Campo de golfe , escolas , restaurantes ,Health -Club, Piscinas , Campos de Ténis,etc etc .
O Belas Clube do Campo é um empreendimento de baixa densidade populacional no concelho de Sintra, cerca de 20 minutos de Lisboa e 25 minutos de
Cascais .
Contact
House 5 Bedrooms Triplex
Serra do Casal de Cambra, Queluz e Belas, Sintra, Distrito de Lisboa
Under construction · 362m²
With Garage
buy
1.350.000 €
Valley Lux is the name chosen for this exclusive villa with 5 bedrooms and an extra lounge, in typology T3+3, which is born with an emphasis on luxury, refinement and comfort, surrounded by mountains, nature and fresh air.
Consultant Responsible for the sale of the Property: SOHEL PYARALI
Location:
Next to Belas Clube de Campo, located in an urbanisation of contemporary construction villas, where nature and modernity merge and make this place ideal to live.
The quick accesses are close, being 5 min from the A9 CREL and the IC17 CRIL, allowing you to be in Lisbon in 15 min.
The place where we can live in the calm and peace of the mountains, but being quickly close to schools, shops and services.
Description:
Extraordinary 3+3 bedroom villa that excels in luxury, quality, generous areas and comfort.
In a prominent position in its urbanisation, this villa is located on a corner plot of 422m2 and will have its front facing an incredible sun exposure.
Distributed over 3 floors, it has a garage space on the side of the house.
On the 0th floor, there is an open space surrounded by windows with a total of 75m2, where we can find:
- Magnificent living room with beautiful fireplace and access to balcony and terrace;
- The kitchen will have an island and high-end finishes, namely, walnut wood and grey lacquered cabinets and marble effect stone countertops;
- In addition, we will have a guest bathroom covered in magnificent ceramic panels of superior quality.
On the 1st floor, there are 3 suites in all:
- 2 suites with closets and private bathrooms with shower and windows;
- Incredible master suite with a walk-in closet, bathroom with double sinks/showers and access to a huge balcony with a unique unobstructed view in an authentic luxury setting.
On the -1 floor, we find:
- An extra hall that can serve as a multipurpose space;
- 2 additional bedrooms with windows from top to bottom and direct access to the outdoor area;
- A complete fifth bathroom with shower tray, which supports this floor.
Outside we find:
- Main garden with magnificent swimming pool with built-in jacuzzi and waterfall column, all of it surrounded by a deck and lawn area, resulting in an authentic oasis of luxury;
- Area with barbecue and washbasin for outdoor dining;
- Side garden with garden area with automatic irrigation.
Key features:
- Kitchen with fully equipped island;
- 3 suites + 2 bedrooms + 1 extra room in -1;
- Balconies with unobstructed views;
- High-quality wooden kitchen furniture;
- Vinyl flooring, offering incredible durability and quality;
- Bathroom tiles in luxurious Italian Kerlite;
- Suspended Crockery, Toilets and Bathroom Furniture;
- Bedrooms with matt lacquered white wardrobes with LED lighting inside;
- Automatic black-outs;
- Garage on the side of the house;
- Sliding PVC window frames in double glazing with thermal cut;
- Built-in air conditioning;
- Solar Panels;
- Pre-installation of CCTV circuit;
- Exterior walls in perforated brick masonry covered with glass and granite;
- False ceilings with built-in LED lights;
- Technical systems: 1 electric heat pump for DHW;
- Swimming pool surrounded by deck and garden.
For more information, please contact the responsible consultant: 9️2️5️9️6️0️8️3️1️
Always at your disposal,
DIAMOND’S PORTUGAL Team
facebook. com/diamondsportugal
instagram. com/diamondsportugal
*Shaping Outstanding Deals*
Powered by: Agência Kasas de Portugal - AMI 9049.
Consultant Responsible for the sale of the Property: SOHEL PYARALI
Location:
Next to Belas Clube de Campo, located in an urbanisation of contemporary construction villas, where nature and modernity merge and make this place ideal to live.
The quick accesses are close, being 5 min from the A9 CREL and the IC17 CRIL, allowing you to be in Lisbon in 15 min.
The place where we can live in the calm and peace of the mountains, but being quickly close to schools, shops and services.
Description:
Extraordinary 3+3 bedroom villa that excels in luxury, quality, generous areas and comfort.
In a prominent position in its urbanisation, this villa is located on a corner plot of 422m2 and will have its front facing an incredible sun exposure.
Distributed over 3 floors, it has a garage space on the side of the house.
On the 0th floor, there is an open space surrounded by windows with a total of 75m2, where we can find:
- Magnificent living room with beautiful fireplace and access to balcony and terrace;
- The kitchen will have an island and high-end finishes, namely, walnut wood and grey lacquered cabinets and marble effect stone countertops;
- In addition, we will have a guest bathroom covered in magnificent ceramic panels of superior quality.
On the 1st floor, there are 3 suites in all:
- 2 suites with closets and private bathrooms with shower and windows;
- Incredible master suite with a walk-in closet, bathroom with double sinks/showers and access to a huge balcony with a unique unobstructed view in an authentic luxury setting.
On the -1 floor, we find:
- An extra hall that can serve as a multipurpose space;
- 2 additional bedrooms with windows from top to bottom and direct access to the outdoor area;
- A complete fifth bathroom with shower tray, which supports this floor.
Outside we find:
- Main garden with magnificent swimming pool with built-in jacuzzi and waterfall column, all of it surrounded by a deck and lawn area, resulting in an authentic oasis of luxury;
- Area with barbecue and washbasin for outdoor dining;
- Side garden with garden area with automatic irrigation.
Key features:
- Kitchen with fully equipped island;
- 3 suites + 2 bedrooms + 1 extra room in -1;
- Balconies with unobstructed views;
- High-quality wooden kitchen furniture;
- Vinyl flooring, offering incredible durability and quality;
- Bathroom tiles in luxurious Italian Kerlite;
- Suspended Crockery, Toilets and Bathroom Furniture;
- Bedrooms with matt lacquered white wardrobes with LED lighting inside;
- Automatic black-outs;
- Garage on the side of the house;
- Sliding PVC window frames in double glazing with thermal cut;
- Built-in air conditioning;
- Solar Panels;
- Pre-installation of CCTV circuit;
- Exterior walls in perforated brick masonry covered with glass and granite;
- False ceilings with built-in LED lights;
- Technical systems: 1 electric heat pump for DHW;
- Swimming pool surrounded by deck and garden.
For more information, please contact the responsible consultant: 9️2️5️9️6️0️8️3️1️
Always at your disposal,
DIAMOND’S PORTUGAL Team
facebook. com/diamondsportugal
instagram. com/diamondsportugal
*Shaping Outstanding Deals*
Powered by: Agência Kasas de Portugal - AMI 9049.
Contact
Can’t find the property you’re looking for?



















