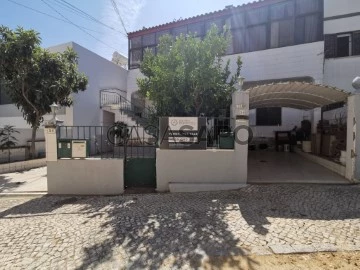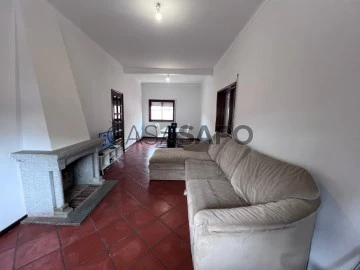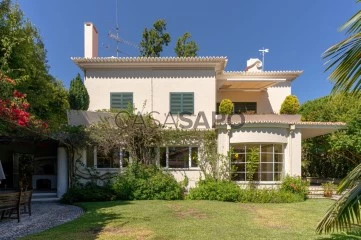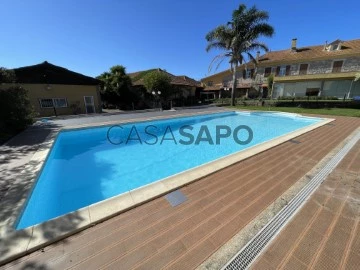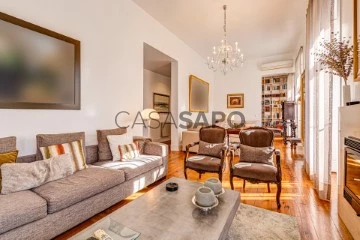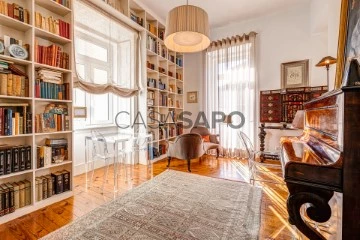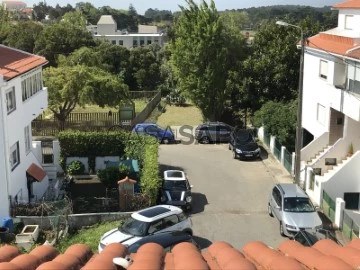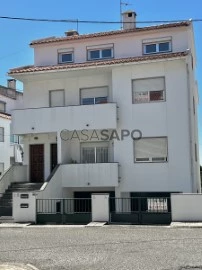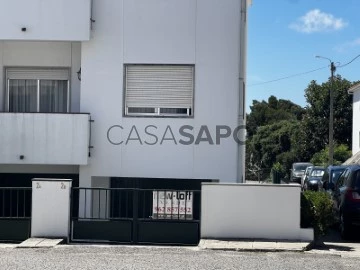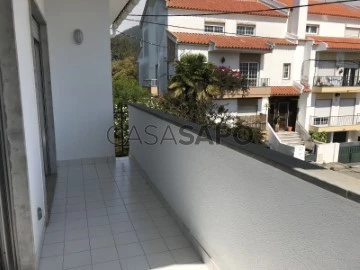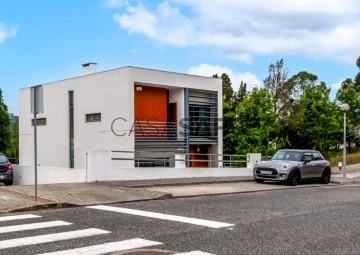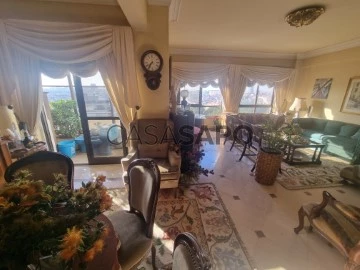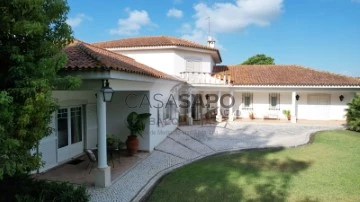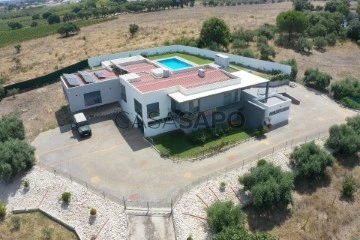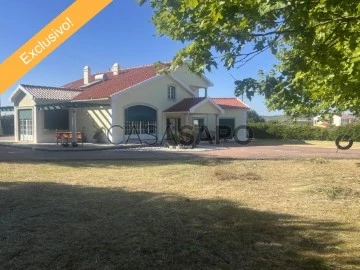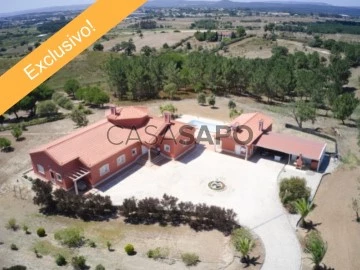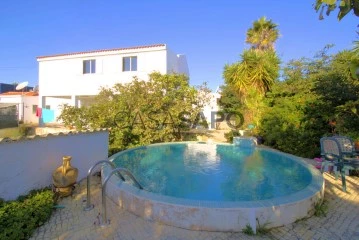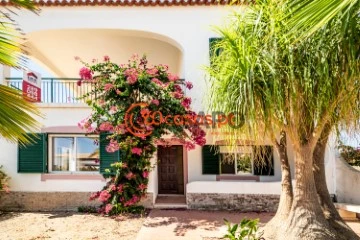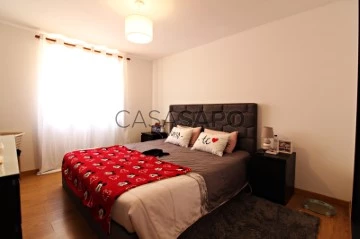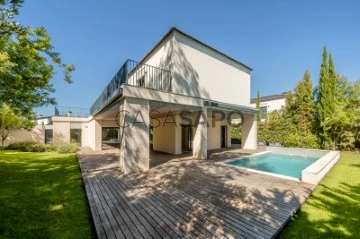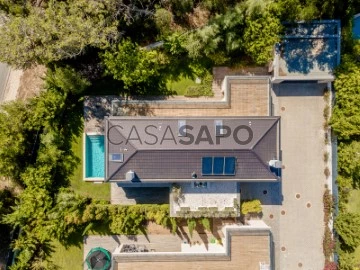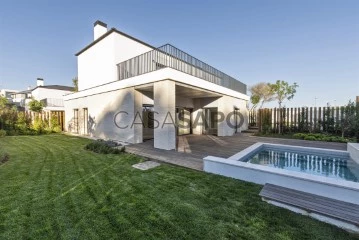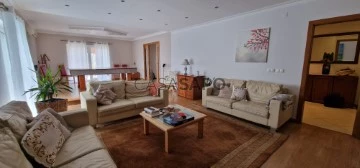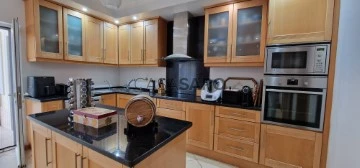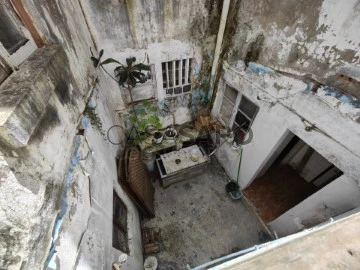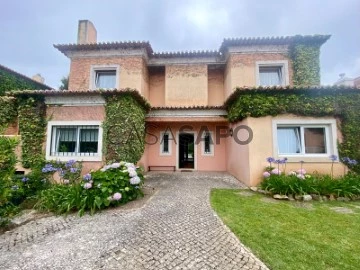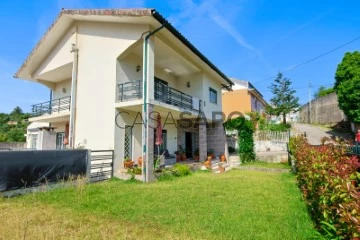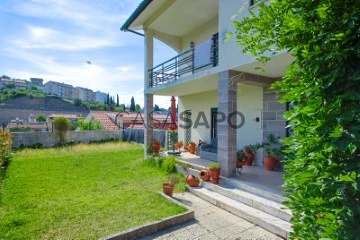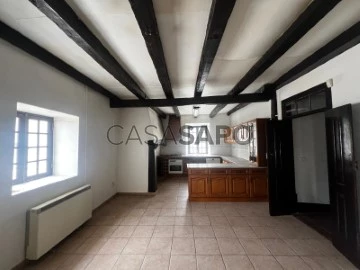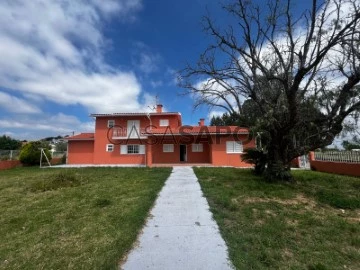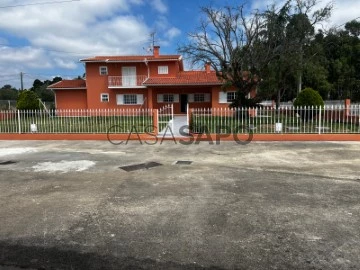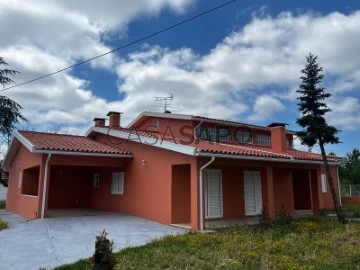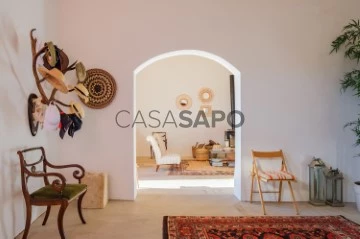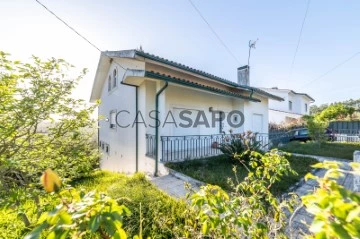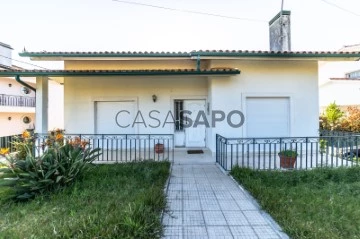Property Type
5
Price
More filters
4,105 Properties for 5 Bedrooms Used
Order by
Relevance
5 bedroom villa in Faro, close to Liceu João de Deus and 10 minutes from downtown
House 5 Bedrooms
Faro (Sé e São Pedro), Distrito de Faro
Used · 178m²
With Garage
buy
480.000 €
House composed of a ground floor, first floor, and backyard, with independent entrances.
On the ground floor, there is a living room, three bedrooms, a kitchen with a sunroom, a bathroom, a pantry, and a backyard.
On the first floor, there are two bedrooms, a living room, a kitchen, two bathrooms, a sunroom, and a terrace.
There is also an open garage space at the ground floor level.
With a total area of 278m² and 178m² of gross private area.
Located in the Bom João area, near the João de Deus High School and 10 minutes from the city center.
Year of construction: 1991
Faro is the capital of the Algarve region in southern Portugal. It’s a historic and cultural city, known for its old town with cobblestone streets, charming squares, and the Sé Cathedral, which offers panoramic views. Faro also has a picturesque marina and is close to the Ria Formosa Natural Park, a network of lagoons and islands, perfect for boat trips and birdwatching. Additionally, the city is a major gateway for tourists visiting the Algarve, thanks to its international airport.
On the ground floor, there is a living room, three bedrooms, a kitchen with a sunroom, a bathroom, a pantry, and a backyard.
On the first floor, there are two bedrooms, a living room, a kitchen, two bathrooms, a sunroom, and a terrace.
There is also an open garage space at the ground floor level.
With a total area of 278m² and 178m² of gross private area.
Located in the Bom João area, near the João de Deus High School and 10 minutes from the city center.
Year of construction: 1991
Faro is the capital of the Algarve region in southern Portugal. It’s a historic and cultural city, known for its old town with cobblestone streets, charming squares, and the Sé Cathedral, which offers panoramic views. Faro also has a picturesque marina and is close to the Ria Formosa Natural Park, a network of lagoons and islands, perfect for boat trips and birdwatching. Additionally, the city is a major gateway for tourists visiting the Algarve, thanks to its international airport.
Contact
Detached House 5 Bedrooms Duplex
Esgueira, Aveiro, Distrito de Aveiro
Used · 193m²
With Garage
buy
465.000 €
7 bedroom villa plus duplex and 2 bedroom annexes with garage, located in a residential, commercial area and with quick access to public transport, schools, services and leisure areas.
The property consists of two floors, plus a large attic with a high ceiling and a T2 annex with a closed garage.
Main House
Ground floor
- Entrance hall
- Living and dining room
- Two bedrooms
- Furnished and equipped kitchen
-Laundry.
- Two full bathrooms.
1st Floor
- Five bedrooms
- Bathroom
2nd Floor
- Attic with a very high ceiling height and very generous areas (being able to create a living floor)
Attachments
- Equipped kitchen and living room in Open-Space.
- Full bathroom with laundry.
- Two bedrooms.
-Garage.
-Suites.
Water and electricity meters independent of the main house.
Outside there is a garden and terrace.
The property is sold furnished and is equipped with central heating.
Located 3 minutes from Aveiro.
Currently rented for €2850, with the expenses being borne by the tenants, and the profitability can increase up to €4350 if the attic is used.
If you are an investor, this business is for you because this property is prepared for that purpose or for housing 2 to 3 families.
Characteristics of the area:
Esgueira is a parish in the municipality of Aveiro, consisting of several places: Senhor do Álamo/Cruzeiro, Bairro do Vouga, Agras do Norte, Cabo Luís, Bela Vista, Taboeira, Olho D’Água, Quinta do Simão, Mataduços and Paço.
In its surrounding area it is possible to find a diversified offer of restaurants and leisure, as well as schools (Jaime Magalhães Lima Secondary School, Aires Barbosa 2nd and 3rd Cycle School, Portuguese College), sports spaces (Taboeira Sports Park, Mataduços and Bela Vista Sports Park and Aveiro Municipal Stadium), shopping areas (Pingo Doce, Mercadona, Aveiro Center and Retail Park), public transport (Aveiro Bus and Rail Terminal).
It is 15 minutes from the beaches of Barra and Costa Nova.
This is, without a doubt, your next business.
The property consists of two floors, plus a large attic with a high ceiling and a T2 annex with a closed garage.
Main House
Ground floor
- Entrance hall
- Living and dining room
- Two bedrooms
- Furnished and equipped kitchen
-Laundry.
- Two full bathrooms.
1st Floor
- Five bedrooms
- Bathroom
2nd Floor
- Attic with a very high ceiling height and very generous areas (being able to create a living floor)
Attachments
- Equipped kitchen and living room in Open-Space.
- Full bathroom with laundry.
- Two bedrooms.
-Garage.
-Suites.
Water and electricity meters independent of the main house.
Outside there is a garden and terrace.
The property is sold furnished and is equipped with central heating.
Located 3 minutes from Aveiro.
Currently rented for €2850, with the expenses being borne by the tenants, and the profitability can increase up to €4350 if the attic is used.
If you are an investor, this business is for you because this property is prepared for that purpose or for housing 2 to 3 families.
Characteristics of the area:
Esgueira is a parish in the municipality of Aveiro, consisting of several places: Senhor do Álamo/Cruzeiro, Bairro do Vouga, Agras do Norte, Cabo Luís, Bela Vista, Taboeira, Olho D’Água, Quinta do Simão, Mataduços and Paço.
In its surrounding area it is possible to find a diversified offer of restaurants and leisure, as well as schools (Jaime Magalhães Lima Secondary School, Aires Barbosa 2nd and 3rd Cycle School, Portuguese College), sports spaces (Taboeira Sports Park, Mataduços and Bela Vista Sports Park and Aveiro Municipal Stadium), shopping areas (Pingo Doce, Mercadona, Aveiro Center and Retail Park), public transport (Aveiro Bus and Rail Terminal).
It is 15 minutes from the beaches of Barra and Costa Nova.
This is, without a doubt, your next business.
Contact
Farm 5 Bedrooms
Bairro do Degebe, Bacelo e Senhora da Saúde, Évora
Used
buy / rent
2.000.000 € / 4.000 €
Vendo ou arrendo Quinta a 2km de Évora com 800 m2 de areia construída e 3,3795 hectares de terreno. Vistas para o campo e para a cidade. Laranjal, oliveiras centenárias e outras árvores. Constituída por 1 t5, 2 t1, 1 t0, casão, antigas pocilgas e garagem para dois carros. Tenho uma unidade de Microproduçao elétrica fotovoltaica e 2 paneis térmicos solares para aquecimento da água. Uma piscina antiga de 25m de comprimento, uma nora, mina e água todo o ano. A edificações foram todas legalizadas por antiguidade ( Certidão de isenção) em 2015. Está a ser renovada neste momento, em breve pronta para venda ou arrendamento. Muito potencial e numa locaização excepcional.
Contact
Detached House 5 Bedrooms
Bairro do Rosário (Cascais), Cascais e Estoril
Used
buy
2.500.000 €
Excelente moradia com jardim e zona exterior de apoio
Contact
House 5 Bedrooms
Praia de Labruge, Vila do Conde
Used
buy
1.400.000 €
NAO TENHO INTERESSE EM CONTACTOS DE IMOBILIÁRIAS
PARTICULARES: SIM
Moradia V5 com 600m2 de área privativa.
Dispõe de uma grande área adjacente com várias estruturas, bem como de terreno rústico( 2000m2), perfazendo uma área total de 5200 m2.
Garagem fechada para seis carros com portões automáticos.
Esta moradia de luxo oferece uma combinação perfeita de conforto e elegância.
Dispõe de duas salas, cozinha mobilada e equipada, cinco quartos, quatro casas de banho, lavandaria, piscina, balneário, sala de jogos, relvados e áreas arborizadas oferecendo um espaço tranquilo e isolado.
A casa está equipada com vidros duplos, ar condicionado, bomba de calor, duas lareiras e roupeiros embutidos.
Todo o mobiliário e electrodomésticos constante da habitação está incluido no preço final da propriedade.
Situada na freguesia de Labruge, dista a 5 minutos da praia de Labruge ou 8 minutos da praia de Mindelo, a 5 minutos da linha de Metro, a 15 minutos do Porto, a 10 minutos do Aeroporto Francisco Sá Carneiro e a 10 minutos de Vila do Conde.
Com uma grande área de jardim e terraços espaçosos, é o refúgio ideal para quem valoriza a privacidade e o contacto com a natureza sem ter de abdicar da proximidade da conveniência urbana.
Esta moradia tem para oferecer uma vida de qualidade e tranquilidade.
Quer se trate de uma família grande ou simplesmente porque adora receber, está moradia está à altura dos melhores sonhos.
Marque já a sua visita.
PARTICULARES: SIM
Moradia V5 com 600m2 de área privativa.
Dispõe de uma grande área adjacente com várias estruturas, bem como de terreno rústico( 2000m2), perfazendo uma área total de 5200 m2.
Garagem fechada para seis carros com portões automáticos.
Esta moradia de luxo oferece uma combinação perfeita de conforto e elegância.
Dispõe de duas salas, cozinha mobilada e equipada, cinco quartos, quatro casas de banho, lavandaria, piscina, balneário, sala de jogos, relvados e áreas arborizadas oferecendo um espaço tranquilo e isolado.
A casa está equipada com vidros duplos, ar condicionado, bomba de calor, duas lareiras e roupeiros embutidos.
Todo o mobiliário e electrodomésticos constante da habitação está incluido no preço final da propriedade.
Situada na freguesia de Labruge, dista a 5 minutos da praia de Labruge ou 8 minutos da praia de Mindelo, a 5 minutos da linha de Metro, a 15 minutos do Porto, a 10 minutos do Aeroporto Francisco Sá Carneiro e a 10 minutos de Vila do Conde.
Com uma grande área de jardim e terraços espaçosos, é o refúgio ideal para quem valoriza a privacidade e o contacto com a natureza sem ter de abdicar da proximidade da conveniência urbana.
Esta moradia tem para oferecer uma vida de qualidade e tranquilidade.
Quer se trate de uma família grande ou simplesmente porque adora receber, está moradia está à altura dos melhores sonhos.
Marque já a sua visita.
Contact
Apartment 5 Bedrooms +1 Duplex
Lapa, Estrela, Lisboa, Distrito de Lisboa
Used · 306m²
With Garage
buy
1.690.000 €
5 bedroom duplex flat, located in the Lapa area of Lisbon.
This flat, with 306m2 of gross private area, is part of a charming building with a tiled façade and with only 6 fractions, located in one of the best areas of Lapa.
It includes 1 parking space in the Quelhas condominium, 28, and, throughout the surrounding area, EMEL parking exclusively for residents.
The flat underwent total works 20 years ago and is well maintained, having maintained the main original elements such as the plank floor and wooden shutters. It has a high ceiling, with 3.5m, central heating (1st floor), air conditioning and double glazing.
The ground floor, with 206m2 of gross private area, consists of a hall that gives access to the living room, as well as to the corridor of the bedrooms, guest bathroom, kitchen and dining room.
The living room is spacious (48m2) and is divided into two different environments: the living area, with fireplace, and the library. It has 4 windows, two of them balcony, giving access to two balconies, with a west solar orientation that gives it great light.
The hallway gives access to 4 bedrooms, one of them with a mezzanine, to a full bathroom - preceded by a walk-in closet/storage area for household linen and household objects - and to a fifth bedroom (maid’s) en suite.
The dining room (17m2), at the back of the flat and next to the kitchen, has 2 bay windows that give access to a full-length balcony and an unobstructed view, to the east, covering the entire interior of the block, with characteristics of this neighbourhood.
The kitchen is fully equipped and gives access to 2 enclosed balconies, one of which has been transformed into a laundry room.
The upper floor, with 100m2 of gross private area, is the most private area of the house and consists of 1 suite, closet, 1 living room/office, and 2 storage rooms, where all the hidden spaces were used for storage. It also has great light (tilting Velux windows) and is equipped with AC and electric shutters in the room.
Well located, this flat is within walking distance of schools, university (ISEG), future metro station of Av. Dom Carlos I, São Bento garden and supermarket, located in the same condominium, with direct access to the parking spaces.
Castelhana is a Portuguese real estate agency present in the domestic market for over 20 years, specialized in prime residential real estate and recognized for the launch of some of the most distinguished developments in Portugal.
Founded in 1999, Castelhana provides a full service in business brokerage. We are specialists in investment and in the commercialization of real estate.
In Lisbon, in Chiado, one of the most emblematic and traditional areas of the capital. In Porto, we are based in Foz Do Douro, one of the noblest places in the city and in the Algarve region next to the renowned Vilamoura Marina.
We are waiting for you. We have a team available to give you the best support in your next real estate investment.
Contact us!
This flat, with 306m2 of gross private area, is part of a charming building with a tiled façade and with only 6 fractions, located in one of the best areas of Lapa.
It includes 1 parking space in the Quelhas condominium, 28, and, throughout the surrounding area, EMEL parking exclusively for residents.
The flat underwent total works 20 years ago and is well maintained, having maintained the main original elements such as the plank floor and wooden shutters. It has a high ceiling, with 3.5m, central heating (1st floor), air conditioning and double glazing.
The ground floor, with 206m2 of gross private area, consists of a hall that gives access to the living room, as well as to the corridor of the bedrooms, guest bathroom, kitchen and dining room.
The living room is spacious (48m2) and is divided into two different environments: the living area, with fireplace, and the library. It has 4 windows, two of them balcony, giving access to two balconies, with a west solar orientation that gives it great light.
The hallway gives access to 4 bedrooms, one of them with a mezzanine, to a full bathroom - preceded by a walk-in closet/storage area for household linen and household objects - and to a fifth bedroom (maid’s) en suite.
The dining room (17m2), at the back of the flat and next to the kitchen, has 2 bay windows that give access to a full-length balcony and an unobstructed view, to the east, covering the entire interior of the block, with characteristics of this neighbourhood.
The kitchen is fully equipped and gives access to 2 enclosed balconies, one of which has been transformed into a laundry room.
The upper floor, with 100m2 of gross private area, is the most private area of the house and consists of 1 suite, closet, 1 living room/office, and 2 storage rooms, where all the hidden spaces were used for storage. It also has great light (tilting Velux windows) and is equipped with AC and electric shutters in the room.
Well located, this flat is within walking distance of schools, university (ISEG), future metro station of Av. Dom Carlos I, São Bento garden and supermarket, located in the same condominium, with direct access to the parking spaces.
Castelhana is a Portuguese real estate agency present in the domestic market for over 20 years, specialized in prime residential real estate and recognized for the launch of some of the most distinguished developments in Portugal.
Founded in 1999, Castelhana provides a full service in business brokerage. We are specialists in investment and in the commercialization of real estate.
In Lisbon, in Chiado, one of the most emblematic and traditional areas of the capital. In Porto, we are based in Foz Do Douro, one of the noblest places in the city and in the Algarve region next to the renowned Vilamoura Marina.
We are waiting for you. We have a team available to give you the best support in your next real estate investment.
Contact us!
Contact
linho T5 Duplex andar de moradia remodelado e garagem box.
Two-Family House 5 Bedrooms Duplex
Linhó (São Pedro Penaferrim), S.Maria e S.Miguel, S.Martinho, S.Pedro Penaferrim, Sintra, Distrito de Lisboa
Used · 140m²
With Garage
buy
450.000 €
linen - Apartment T5 Duplex, refurbished.
On the 1st floor we have, kitchen equipped with sunroom / laundry, the kitchen of the for a dining room but that can be a bedroom, hallway plus 2 bedrooms and a bathroom and a living room with fireplace and a balcony stairs to the top floor we have a living room one bathroom and 2 bedrooms.
is close to a school./ Beloura/ sintra/ cascaishopping.
for more information, please contact:
New Loft, Premium Real Estate - Zaida Gonçalves
On the 1st floor we have, kitchen equipped with sunroom / laundry, the kitchen of the for a dining room but that can be a bedroom, hallway plus 2 bedrooms and a bathroom and a living room with fireplace and a balcony stairs to the top floor we have a living room one bathroom and 2 bedrooms.
is close to a school./ Beloura/ sintra/ cascaishopping.
for more information, please contact:
New Loft, Premium Real Estate - Zaida Gonçalves
Contact
Quintinha 3.409m2 - Ramada - Oportunidade
Farm Land 5 Bedrooms Duplex
Ramada, Ramada e Caneças, Odivelas, Distrito de Lisboa
Used · 267m²
With Garage
buy
890.000 €
Descubra e desfrute de uma vida tranquila, de um local único com história e grande beleza.
Esta quintinha designada por Casal de Sant´Anna, antiga casa do ator Vasco Santana, é uma propriedade com área total de 3.409 m2, situada na Ramada / Odivelas, com excelentes acessibilidades e a 10 minutos da cidade de Lisboa.
Foi neste imóvel que viveu o ator Vasco Santana, partilhando-a com a actriz e companheira, Mirita Casimiro. Era no Casal de Sant´Anna, que Vasco Santana preparava muito do seu trabalho artístico, conjuntamente com o seu filho, o ator e encenador Henrique Santana.
A propriedade é composta por uma moradia principal, uma moradia secundária (casa de caseiro), logradouros, várias habitações atualmente utilizadas como arrecadações e zonas de animais, piscina, jardim, zona de horta e garagem.
A moradia principal de tipologia T5, classificada de interesse municipal pela CM Odivelas, com uma área bruta de construção 267 m2, de traça típica portuguesa e arquitetura característica do Estado Novo.
A Moradia secundária (casa de caseiro), com uma área bruta de construção 110 m2.
O espaço exterior, destaca-se pelos seus magníficos espaços verdes com arvores e jardim parisiense, zona de pomar e horta biológica, piscina, casa de apoio à piscina, zonas de miradouro, alpendres, arrecadações, áreas de circulação na propriedade, furo de captação de água que permite ter uma abundancia constante de água, garagem com espaço exterior com possibilidade de parquear 4 carros, excelente exposição solar.
A propriedade está inserida em Espaço Urbanizável nível 2 (PDM), podendo ser desenvolvido na zona inferior do terreno um projeto para uma nova edificação, mantendo as edificações atuais existentes.
Localizado na Ramada concelho de Odivelas, dotado de excelentes acessibilidades e de modernos equipamentos e infraestruturas de âmbito educativo, desportivo, cultural e social.
Situado no entroncamento de vários eixos centrais viários, tais como: IC22, IC17-CRIL, A9-CREL, Eixo Norte-Sul, A8, e com uma vasta e moderna rede de transportes públicos, a Ramada / Odivelas conquista uma nova centralidade na área metropolitana de lisboa.
Esta quintinha designada por Casal de Sant´Anna, antiga casa do ator Vasco Santana, é uma propriedade com área total de 3.409 m2, situada na Ramada / Odivelas, com excelentes acessibilidades e a 10 minutos da cidade de Lisboa.
Foi neste imóvel que viveu o ator Vasco Santana, partilhando-a com a actriz e companheira, Mirita Casimiro. Era no Casal de Sant´Anna, que Vasco Santana preparava muito do seu trabalho artístico, conjuntamente com o seu filho, o ator e encenador Henrique Santana.
A propriedade é composta por uma moradia principal, uma moradia secundária (casa de caseiro), logradouros, várias habitações atualmente utilizadas como arrecadações e zonas de animais, piscina, jardim, zona de horta e garagem.
A moradia principal de tipologia T5, classificada de interesse municipal pela CM Odivelas, com uma área bruta de construção 267 m2, de traça típica portuguesa e arquitetura característica do Estado Novo.
A Moradia secundária (casa de caseiro), com uma área bruta de construção 110 m2.
O espaço exterior, destaca-se pelos seus magníficos espaços verdes com arvores e jardim parisiense, zona de pomar e horta biológica, piscina, casa de apoio à piscina, zonas de miradouro, alpendres, arrecadações, áreas de circulação na propriedade, furo de captação de água que permite ter uma abundancia constante de água, garagem com espaço exterior com possibilidade de parquear 4 carros, excelente exposição solar.
A propriedade está inserida em Espaço Urbanizável nível 2 (PDM), podendo ser desenvolvido na zona inferior do terreno um projeto para uma nova edificação, mantendo as edificações atuais existentes.
Localizado na Ramada concelho de Odivelas, dotado de excelentes acessibilidades e de modernos equipamentos e infraestruturas de âmbito educativo, desportivo, cultural e social.
Situado no entroncamento de vários eixos centrais viários, tais como: IC22, IC17-CRIL, A9-CREL, Eixo Norte-Sul, A8, e com uma vasta e moderna rede de transportes públicos, a Ramada / Odivelas conquista uma nova centralidade na área metropolitana de lisboa.
Contact
Quintinha 3.409m2 - Ramada - Oportunidade
House 5 Bedrooms Duplex
Ramada, Ramada e Caneças, Odivelas, Distrito de Lisboa
Used · 267m²
With Garage
buy
890.000 €
Descubra e desfrute de uma vida tranquila, de um local único com história e grande beleza.
Esta quintinha designada por Casal de Sant´Anna, antiga casa do ator Vasco Santana, é uma propriedade com área total de 3.409 m2, situada na Ramada / Odivelas, com excelentes acessibilidades e a 10 minutos da cidade de Lisboa.
Foi neste imóvel que viveu o ator Vasco Santana, partilhando-a com a actriz e companheira, Mirita Casimiro. Era no Casal de Sant´Anna, que Vasco Santana preparava muito do seu trabalho artístico, conjuntamente com o seu filho, o ator e encenador Henrique Santana.
A propriedade é composta por uma moradia principal, uma moradia secundária (casa de caseiro), logradouros, várias habitações atualmente utilizadas como arrecadações e zonas de animais, piscina, jardim, zona de horta e garagem.
A moradia principal de tipologia T5, classificada de interesse municipal pela CM Odivelas, com uma área bruta de construção 267 m2, de traça típica portuguesa e arquitetura característica do Estado Novo.
A Moradia secundária (casa de caseiro), com uma área bruta de construção 110 m2.
O espaço exterior, destaca-se pelos seus magníficos espaços verdes com arvores e jardim parisiense, zona de pomar e horta biológica, piscina, casa de apoio à piscina, zonas de miradouro, alpendres, arrecadações, áreas de circulação na propriedade, furo de captação de água que permite ter uma abundancia constante de água, garagem com espaço exterior com possibilidade de parquear 4 carros, excelente exposição solar.
A propriedade está inserida em Espaço Urbanizável nível 2 (PDM), podendo ser desenvolvido na zona inferior do terreno um projeto para uma nova edificação, mantendo as edificações atuais existentes.
Localizado na Ramada concelho de Odivelas, dotado de excelentes acessibilidades e de modernos equipamentos e infraestruturas de âmbito educativo, desportivo, cultural e social.
Situado no entroncamento de vários eixos centrais viários, tais como: IC22, IC17-CRIL, A9-CREL, Eixo Norte-Sul, A8, e com uma vasta e moderna rede de transportes públicos, a Ramada / Odivelas conquista uma nova centralidade na área metropolitana de lisboa.
Esta quintinha designada por Casal de Sant´Anna, antiga casa do ator Vasco Santana, é uma propriedade com área total de 3.409 m2, situada na Ramada / Odivelas, com excelentes acessibilidades e a 10 minutos da cidade de Lisboa.
Foi neste imóvel que viveu o ator Vasco Santana, partilhando-a com a actriz e companheira, Mirita Casimiro. Era no Casal de Sant´Anna, que Vasco Santana preparava muito do seu trabalho artístico, conjuntamente com o seu filho, o ator e encenador Henrique Santana.
A propriedade é composta por uma moradia principal, uma moradia secundária (casa de caseiro), logradouros, várias habitações atualmente utilizadas como arrecadações e zonas de animais, piscina, jardim, zona de horta e garagem.
A moradia principal de tipologia T5, classificada de interesse municipal pela CM Odivelas, com uma área bruta de construção 267 m2, de traça típica portuguesa e arquitetura característica do Estado Novo.
A Moradia secundária (casa de caseiro), com uma área bruta de construção 110 m2.
O espaço exterior, destaca-se pelos seus magníficos espaços verdes com arvores e jardim parisiense, zona de pomar e horta biológica, piscina, casa de apoio à piscina, zonas de miradouro, alpendres, arrecadações, áreas de circulação na propriedade, furo de captação de água que permite ter uma abundancia constante de água, garagem com espaço exterior com possibilidade de parquear 4 carros, excelente exposição solar.
A propriedade está inserida em Espaço Urbanizável nível 2 (PDM), podendo ser desenvolvido na zona inferior do terreno um projeto para uma nova edificação, mantendo as edificações atuais existentes.
Localizado na Ramada concelho de Odivelas, dotado de excelentes acessibilidades e de modernos equipamentos e infraestruturas de âmbito educativo, desportivo, cultural e social.
Situado no entroncamento de vários eixos centrais viários, tais como: IC22, IC17-CRIL, A9-CREL, Eixo Norte-Sul, A8, e com uma vasta e moderna rede de transportes públicos, a Ramada / Odivelas conquista uma nova centralidade na área metropolitana de lisboa.
Contact
Detached House 5 Bedrooms Triplex
União Freguesias Santa Maria, São Pedro e Matacães, Torres Vedras, Distrito de Lisboa
Used · 336m²
With Garage
buy
459.000 €
House with five bedrooms and a gross construction area of 337m2, set in a plot with 482 m2, with swimming pool and garage.
With a unique location, 15 minutes from the fantastic (and clear) beaches of Santa Cruz, ex-libris of lovers of surfing, sport fishing and benefiting from the unique quality of the Silver Coast; a few meters from the A8 toll booth, just 5 minutes from the city of Torres Vedras, and half an hour from Lisbon airport!
In addition to the intrinsic conditions - air conditioning and fireplace in the living room, video intercom, automatic gate to access the large area - about 100m2! - garage, garden space, barbecue and swimming pool, this magnificent villa brings together the best of both worlds: the proximity of urban modernity and the tranquillity of the exclusive Portela da Villa urbanisation, recognised for its unique quality of life.
In addition to the surroundings of the urbanisation, it should be noted that the extensive green areas will be used to involve, in the near future, a public garden with a kiosk and terrace, leisure and wellness spaces such as a fitness track, barbecue area, picnic area, community garden, children’s playground and pedestrian and cycling circuits; Support areas are also planned for our four-legged friends, as well as for waste treatment and mobility.
It also has the vicinity of the International School of Torres Vedras, with an educational circuit that involves from pre-school to secondary education, and a high-quality pedagogical plan that brings together a curricular progression at national and international level.
With the aim of becoming a community that privileges a high standard of living, with a forecast of integrating only 800 more dwellings in the near future, this fantastic villa offers all the conditions for a family to constitute their retreat, in a harmonious and safe way.
Book your visit and come and see your future home, in one of the most attractive areas to live, next door to one of the most emblematic European capitals.
With a unique location, 15 minutes from the fantastic (and clear) beaches of Santa Cruz, ex-libris of lovers of surfing, sport fishing and benefiting from the unique quality of the Silver Coast; a few meters from the A8 toll booth, just 5 minutes from the city of Torres Vedras, and half an hour from Lisbon airport!
In addition to the intrinsic conditions - air conditioning and fireplace in the living room, video intercom, automatic gate to access the large area - about 100m2! - garage, garden space, barbecue and swimming pool, this magnificent villa brings together the best of both worlds: the proximity of urban modernity and the tranquillity of the exclusive Portela da Villa urbanisation, recognised for its unique quality of life.
In addition to the surroundings of the urbanisation, it should be noted that the extensive green areas will be used to involve, in the near future, a public garden with a kiosk and terrace, leisure and wellness spaces such as a fitness track, barbecue area, picnic area, community garden, children’s playground and pedestrian and cycling circuits; Support areas are also planned for our four-legged friends, as well as for waste treatment and mobility.
It also has the vicinity of the International School of Torres Vedras, with an educational circuit that involves from pre-school to secondary education, and a high-quality pedagogical plan that brings together a curricular progression at national and international level.
With the aim of becoming a community that privileges a high standard of living, with a forecast of integrating only 800 more dwellings in the near future, this fantastic villa offers all the conditions for a family to constitute their retreat, in a harmonious and safe way.
Book your visit and come and see your future home, in one of the most attractive areas to live, next door to one of the most emblematic European capitals.
Contact
Detached House 5 Bedrooms
Charneca de Caparica e Sobreda, Almada, Distrito de Setúbal
Used · 190m²
buy
430.000 €
(ref: (telefone) Moradia isolada com 4 quartos e uma suite no centro da Charneca da Caparica a 5 minutos das maravilhosas praias da Costa da Caparica.
Esta moradia constituída por 2 pisos, no piso térreo engloba uma espaçosa cozinha totalmente equipada, um quarto uma casa de banho completa e uma grande sala com lareira, no piso 1 apresenta uma suite e três quartos dois dos quais com roupeiros embutidos, um WC de serviço e duas varandas uma na suite e outra num dos quartos.
Podemos encontrar uma garagem para uma viatura e uma cave por baixo da garagem que serve de garrafeira. Na parte a tardoz da moradia também podemos contar com uma churrasqueira um pequeno forno e um espaço exterior onde pode fazer uma área de refeições exterior.
O Lote tem uma área de 294m2 com arvores e jardim.
Não perca esta oportunidade e venha conhecer esta que pode ser a sua nova residência.
Contacte-me para marcar a sua visita e conte connosco:
- Em todo o processo de compra;
- Na procura de um imóvel à medida das suas necessidades;
- No acompanhamento negocial;
- Na apresentação das mais vantajosas soluções financeiras;
- No apoio do processo de financiamento;
- Na marcação e realização do Contrato Promessa Compra e Venda;
- Na marcação e efetivação da Escritura Pública de Compra e Venda;
Espero por si.
MISSÃO E VISÃO CENTURY 21 - Com uma cultura de marca fortemente vincada, a C21 é guiada pela missão de oferecer continuamente uma cultura de serviço de excelência ao cliente. Tem como missão encontrar e providenciar o melhor serviço de mediação imobiliária, funcionando como uma verdadeira adjuvante e interessada no sucesso dos negócios. A dedicação, a integridade, a exigência e a especialidade nestas áreas de atuação posiciona-a como parceira de excelência para qualquer negócio.
A MARCA CENTURY 21 é a maior rede de franchising imobiliário do mundo - fundada em 1971 tem mais de 10.000 agências, em 88 países, com mais de 130 mil agentes em sua representação. A marca C21 é um dos principais pilares de seriedade, confiança e conhecimento no que concerne à atividade mobiliária. O reconhecimento global do mercado ajuda a C21 a fortalecer a sua posição como marca de mediação imobiliária com o maior sucesso a nível local.
Esta moradia constituída por 2 pisos, no piso térreo engloba uma espaçosa cozinha totalmente equipada, um quarto uma casa de banho completa e uma grande sala com lareira, no piso 1 apresenta uma suite e três quartos dois dos quais com roupeiros embutidos, um WC de serviço e duas varandas uma na suite e outra num dos quartos.
Podemos encontrar uma garagem para uma viatura e uma cave por baixo da garagem que serve de garrafeira. Na parte a tardoz da moradia também podemos contar com uma churrasqueira um pequeno forno e um espaço exterior onde pode fazer uma área de refeições exterior.
O Lote tem uma área de 294m2 com arvores e jardim.
Não perca esta oportunidade e venha conhecer esta que pode ser a sua nova residência.
Contacte-me para marcar a sua visita e conte connosco:
- Em todo o processo de compra;
- Na procura de um imóvel à medida das suas necessidades;
- No acompanhamento negocial;
- Na apresentação das mais vantajosas soluções financeiras;
- No apoio do processo de financiamento;
- Na marcação e realização do Contrato Promessa Compra e Venda;
- Na marcação e efetivação da Escritura Pública de Compra e Venda;
Espero por si.
MISSÃO E VISÃO CENTURY 21 - Com uma cultura de marca fortemente vincada, a C21 é guiada pela missão de oferecer continuamente uma cultura de serviço de excelência ao cliente. Tem como missão encontrar e providenciar o melhor serviço de mediação imobiliária, funcionando como uma verdadeira adjuvante e interessada no sucesso dos negócios. A dedicação, a integridade, a exigência e a especialidade nestas áreas de atuação posiciona-a como parceira de excelência para qualquer negócio.
A MARCA CENTURY 21 é a maior rede de franchising imobiliário do mundo - fundada em 1971 tem mais de 10.000 agências, em 88 países, com mais de 130 mil agentes em sua representação. A marca C21 é um dos principais pilares de seriedade, confiança e conhecimento no que concerne à atividade mobiliária. O reconhecimento global do mercado ajuda a C21 a fortalecer a sua posição como marca de mediação imobiliária com o maior sucesso a nível local.
Contact
Apartment 5 Bedrooms
Areeiro, Lisboa, Distrito de Lisboa
Used · 125m²
With Garage
buy
790.000 €
Sale -T5 /next to the subways: Areeiro and Alameda /Elevator and Garage
Apartment with fireplace, with fantastic views of the city and river
It has a balcony, two parking spaces and elevators. Right now,
the property has furniture, which can stay or be removed.
Living room with natural stone and fireplace, bedrooms with wardrobes, large living room,
three bathrooms and pantry and all with good areas.
The apartment has an excellent location, a beautiful view with good sun exposure
With 130 M2.
Apartment with fireplace, with fantastic views of the city and river
It has a balcony, two parking spaces and elevators. Right now,
the property has furniture, which can stay or be removed.
Living room with natural stone and fireplace, bedrooms with wardrobes, large living room,
three bathrooms and pantry and all with good areas.
The apartment has an excellent location, a beautiful view with good sun exposure
With 130 M2.
Contact
Farm in Ribatejo with luxury mansion with swimming pool
Farm 5 Bedrooms
Cartaxo e Vale da Pinta, Distrito de Santarém
Used · 562m²
With Garage
buy
1.450.000 €
Excellent property, with luxurious and spacious 5 bedroom villa, located in Cartaxo, a city known for its winemaking and rural traditions in the heart of Portugal.
It stands out for its high-quality construction and sophisticated design, offering comfort and good energy efficiency.
The distribution of the spaces provides good natural light and leisure areas, reflecting an architecture designed for well-being.
On the ground floor, the majestic entrance hall stands out, leading to the beautiful lounge with great refinement and comfort.
A games room, master suite with en-suite bathroom, guest bedroom, and the large kitchen that opens onto the dining room with
Access to beautiful panoramic balcony, complement this level along with laundry room and pantry.
Jotobá wooden access stairs that take us to the upper floor.
The surrounding porches offer an outdoor space for relaxation.
1st Floor includes a gallery that functions as a circulation area, connecting three additional suites, each with a bathroom and built-in wardrobe, and access to a balcony that provides beautiful outdoor views of the garden and countryside.
The ground floor is a multifunctional space with a large gathering room with fireplace, rustic kitchen, games room, bar space, full bathroom, storage room and garage, highlighting the versatility and entertainment capacity of this property.
The presence of noble materials, such as solid Brazilian wood (Jotobá) on the floor and the entire interior is decorated with several panels of hand-painted tiles, by a very prestigious artist, adds a touch of exclusivity and art.
Built-in cabinets offer a stylish and efficient storage solution, adding a touch of rustic charm.
A space where comfort meets efficiency: air conditioning systems, heat pumps, provide pleasant temperatures all year round, various photovoltaic panels for energy production.
The stove ensures that no heat is wasted.
The garden, with automatic irrigation system, maintains a fantastic green space.
Outside, an indoor swimming pool invites you to leisure on hot days, complemented by a barbecue space perfect for outdoor entertainment and access gate to the land with about 7,000.00 m2 (fruit trees and vegetation), ensuring privacy and direct contact with nature. This land is urban, with great potential for residential construction, and can also be used for crops or leisure.
Property very rich in water, with a borehole 120 m deep.
Each element is a step towards comfort where each det, being able to water the entire land that is of excellent agricultural quality. Large carport ideal for storing agricultural equipment and tools.
This property provides a unique opportunity for those looking for a combination of luxury, comfort, and country living.
Good sun exposure, in the best location close to the city and countryside.
Distance from Lisbon/airport about 45 min., with excellent access, 5 min. from the A1 toll booth, it is a place of great tranquillity and privacy in a refined environment
It stands out for its high-quality construction and sophisticated design, offering comfort and good energy efficiency.
The distribution of the spaces provides good natural light and leisure areas, reflecting an architecture designed for well-being.
On the ground floor, the majestic entrance hall stands out, leading to the beautiful lounge with great refinement and comfort.
A games room, master suite with en-suite bathroom, guest bedroom, and the large kitchen that opens onto the dining room with
Access to beautiful panoramic balcony, complement this level along with laundry room and pantry.
Jotobá wooden access stairs that take us to the upper floor.
The surrounding porches offer an outdoor space for relaxation.
1st Floor includes a gallery that functions as a circulation area, connecting three additional suites, each with a bathroom and built-in wardrobe, and access to a balcony that provides beautiful outdoor views of the garden and countryside.
The ground floor is a multifunctional space with a large gathering room with fireplace, rustic kitchen, games room, bar space, full bathroom, storage room and garage, highlighting the versatility and entertainment capacity of this property.
The presence of noble materials, such as solid Brazilian wood (Jotobá) on the floor and the entire interior is decorated with several panels of hand-painted tiles, by a very prestigious artist, adds a touch of exclusivity and art.
Built-in cabinets offer a stylish and efficient storage solution, adding a touch of rustic charm.
A space where comfort meets efficiency: air conditioning systems, heat pumps, provide pleasant temperatures all year round, various photovoltaic panels for energy production.
The stove ensures that no heat is wasted.
The garden, with automatic irrigation system, maintains a fantastic green space.
Outside, an indoor swimming pool invites you to leisure on hot days, complemented by a barbecue space perfect for outdoor entertainment and access gate to the land with about 7,000.00 m2 (fruit trees and vegetation), ensuring privacy and direct contact with nature. This land is urban, with great potential for residential construction, and can also be used for crops or leisure.
Property very rich in water, with a borehole 120 m deep.
Each element is a step towards comfort where each det, being able to water the entire land that is of excellent agricultural quality. Large carport ideal for storing agricultural equipment and tools.
This property provides a unique opportunity for those looking for a combination of luxury, comfort, and country living.
Good sun exposure, in the best location close to the city and countryside.
Distance from Lisbon/airport about 45 min., with excellent access, 5 min. from the A1 toll booth, it is a place of great tranquillity and privacy in a refined environment
Contact
IMPOSING T5 HOUSE, CONSTRUCTION AREA 520.00 m2, PLOTm2, GARAGE FOR 5 VEHICLES
Farm 5 Bedrooms
Pontével, Cartaxo, Distrito de Santarém
Used · 520m²
buy
780.000 €
Excellent property with modern architecture villa, T5, year 2011, high quality and refined construction, perfectly integrated into the landscape that characterizes the region, due to its natural beauty.
The design of the house reflects a balance between privacy and openness, creating an environment of luxury and comfort.
Functionality is evident in the distribution of spaces, making it ideal for family life and receiving guests.
The land, generous and cultivated with olive trees and fruits, not only beautifies the space but also provides a genuine connection with the land and its traditions.
Features:
Ground floor - entrance hall, reading room/office, living room with fireplace and dining room with an area of 46.50 m2, equipped kitchen, pantry/laundry room, 1 guest toilet, circulation hall, 1 suite (with / closet and bathroom), 3 bedrooms with wardrobes, 1 bathroom to support the bedrooms, living area with closed porch with glass doors, barbecue and oven, with 34.75 m2 and 2 balconies;
Basement - garage for 5 vehicles, engine room, technical area, wine cellar and 1 bathroom.
Paved patio;
Techniques/Equipment:
Equipped kitchen (appliances - oven, hob and extractor fan, Siemens brand);
Good quality aluminum frames with double glazing and electric shutters;
Interior doors, made of good quality wood, sliding and built-in;
Video intercom;
Alarm system connected to the central;
Video surveillance system with recording;
Certified gas system;
Underfloor heating throughout the house, except the garage floor;
Pre-installation of air conditioning;
Pre-installation of fan coil units (with the possibility of connecting hot water to the pool are details that highlight the care taken to maximize comfort and functionality);
Heat recover;
Lower floor prepared to accommodate fireplace/stove/exhaust fan;
Daikin heat pump with COP of 3.1;
5 solar panels that heat domestic hot water in a 500L tank;
14 photovoltaic panels (daytime autonomy for more than 6 months);
Swimming pool 10m x 5m surrounded by 500.00 m2 of natural grass with automatic irrigation, perfect environment for outdoor entertainment, taking advantage of the region’s mild climate;
Hole 162.00 m deep, with a lot of water flow;
House with water service from the municipality’s concession company and the borehole which is also used for domestic consumption;
Chicken coops and kennels/boxes made of sandwich metal (4 cm);
Individual orchard and vegetable garden area;
Various fruit trees (passion fruit, kiwi fruit, apple trees, pear trees, orange trees, tangerine trees, lemon trees, limes, peaches, nectarines, apricots, plums, loquats, figs, walnuts, prawns, apricots, raspberries, grapes, pomegranate trees, etc.), 27 adult olive trees (+/- 1 production of 1 ton of olives/year) and 20 small olive trees;
Composting station;
Property completely fenced and walled;
Annual IMI €450.
This villa not only offers luxurious and private living, but also promotes an eco-friendly and efficient lifestyle.
5 min. from Pontével and 8 km toll A1 - Aveiras from above;
12 min. from Cartaxo;
30 min. Santarém;
40 min. from Lisbon.
The design of the house reflects a balance between privacy and openness, creating an environment of luxury and comfort.
Functionality is evident in the distribution of spaces, making it ideal for family life and receiving guests.
The land, generous and cultivated with olive trees and fruits, not only beautifies the space but also provides a genuine connection with the land and its traditions.
Features:
Ground floor - entrance hall, reading room/office, living room with fireplace and dining room with an area of 46.50 m2, equipped kitchen, pantry/laundry room, 1 guest toilet, circulation hall, 1 suite (with / closet and bathroom), 3 bedrooms with wardrobes, 1 bathroom to support the bedrooms, living area with closed porch with glass doors, barbecue and oven, with 34.75 m2 and 2 balconies;
Basement - garage for 5 vehicles, engine room, technical area, wine cellar and 1 bathroom.
Paved patio;
Techniques/Equipment:
Equipped kitchen (appliances - oven, hob and extractor fan, Siemens brand);
Good quality aluminum frames with double glazing and electric shutters;
Interior doors, made of good quality wood, sliding and built-in;
Video intercom;
Alarm system connected to the central;
Video surveillance system with recording;
Certified gas system;
Underfloor heating throughout the house, except the garage floor;
Pre-installation of air conditioning;
Pre-installation of fan coil units (with the possibility of connecting hot water to the pool are details that highlight the care taken to maximize comfort and functionality);
Heat recover;
Lower floor prepared to accommodate fireplace/stove/exhaust fan;
Daikin heat pump with COP of 3.1;
5 solar panels that heat domestic hot water in a 500L tank;
14 photovoltaic panels (daytime autonomy for more than 6 months);
Swimming pool 10m x 5m surrounded by 500.00 m2 of natural grass with automatic irrigation, perfect environment for outdoor entertainment, taking advantage of the region’s mild climate;
Hole 162.00 m deep, with a lot of water flow;
House with water service from the municipality’s concession company and the borehole which is also used for domestic consumption;
Chicken coops and kennels/boxes made of sandwich metal (4 cm);
Individual orchard and vegetable garden area;
Various fruit trees (passion fruit, kiwi fruit, apple trees, pear trees, orange trees, tangerine trees, lemon trees, limes, peaches, nectarines, apricots, plums, loquats, figs, walnuts, prawns, apricots, raspberries, grapes, pomegranate trees, etc.), 27 adult olive trees (+/- 1 production of 1 ton of olives/year) and 20 small olive trees;
Composting station;
Property completely fenced and walled;
Annual IMI €450.
This villa not only offers luxurious and private living, but also promotes an eco-friendly and efficient lifestyle.
5 min. from Pontével and 8 km toll A1 - Aveiras from above;
12 min. from Cartaxo;
30 min. Santarém;
40 min. from Lisbon.
Contact
QUINTINHA FANTÁSTICA, 2 450,00 m2 , CASA T5 ÁREA 403,00 m2 , JARDIM , PRÓXIMO DAS PRAIAS
House 5 Bedrooms Duplex
A dos Cunhados e Maceira, Torres Vedras, Distrito de Lisboa
Used · 403m²
With Garage
buy
495.000 €
FANTASTIC FARM 2450 M2 , HOUSE T5 AREA 403 M2 , GARDEN , CLOSE TO BEACHES
Excellent Property, 5 bedroom villa, recent in excellent condition
R/Floor:
Large lounge, dining room, equipped kitchen, dishwasher, ceramic hob, electric oven, laundry, guest toilet, garage for 3 cars, storage room, entrance hall, bedroom with dressing room with bathroom, bedroom (floating floor)
Floor 1:
Bedroom with wardrobe and balcony, Bedroom with dressing room, storage and balcony , Bedroom with wardrobe (wooden floor ),
Hall, storage room
Electric Blinds, and gas central heating, Solar panels for sanitary water heating.
Exterior:
Land all fenced and walled, garden and vegetable garden
Excellent location, in a village with local shops, very quiet place, 10 minutes from the beaches, 50 minutes from Lisbon
Excellent Property, 5 bedroom villa, recent in excellent condition
R/Floor:
Large lounge, dining room, equipped kitchen, dishwasher, ceramic hob, electric oven, laundry, guest toilet, garage for 3 cars, storage room, entrance hall, bedroom with dressing room with bathroom, bedroom (floating floor)
Floor 1:
Bedroom with wardrobe and balcony, Bedroom with dressing room, storage and balcony , Bedroom with wardrobe (wooden floor ),
Hall, storage room
Electric Blinds, and gas central heating, Solar panels for sanitary water heating.
Exterior:
Land all fenced and walled, garden and vegetable garden
Excellent location, in a village with local shops, very quiet place, 10 minutes from the beaches, 50 minutes from Lisbon
Contact
EXCELLENT QUINTA CARTAXO LAND 15 000 M2
Farm 5 Bedrooms
Ereira e Lapa, Cartaxo, Distrito de Santarém
Used · 407m²
buy
780.000 €
HouseT5, annexes with construction area 407m2. House built according to the standards of Feng Shui Architecture. Main house: Lounge 55m2, Suite 36m2, 3 bedrooms 21/19/14m2, kitchen and laundry 30m2. Several wardrobes in the access hall to the bedrooms. Attic: storage space and bedroom. Annex with a total area of 85m2, gathering and games room 40m2, WC, kitchen, barbecue, wood oven, engine room, storage 25m2. Shed for vehicles 49m2. Central heating, solar panel and 2 photovoltaic panels, PVC frames, double glazing, pre-inst. A/C and ambient music, alarm, and video surveillance system. Swimming pool. borehole 180 mts, garden with drip irrigation, orchard about 5o fruit trees, vegetable garden, maritime and stone pines, very quiet and safe place, with wonderful views of the countryside, and front to the Montejunto mountains. Good access, 5 minutes from A1 toll - Aveiras de Cima, 3o mins from Lisbon / Airport.
Contact
Farm 5 Bedrooms Duplex
Mexilhoeira Grande, Portimão, Distrito de Faro
Used · 411m²
With Swimming Pool
buy
599.900 €
Fantastic Farm inserted in a mixed land (urban and rustic) with 10 000m2 is served by a villa of R / C and 1st floor.
On the R / C we have a T2, which has kitchen equipped by hob, oven, hood and water heater in open space, Two bedrooms and toilet, with independent access, which is great from the point of view of monetization.
Large lounge, works as commercial space and office with independent entrance.
On the 1st floor we have a T3, which has kitchen equipped by hob, oven, hood and water heater, Living room with generous area bathed by natural light, Corridor, Three Bedrooms and toilet, with independent access.
The front outdoor space has a large terrace with tiled floors imitating Portuguese sidewalk, storage room and porch of iron structure for car parking.
The rear outdoor space has a garden with some fruit trees, swimming pool, toilet and storage room.
The cultivation space has an iron structure with cover, divided into small spaces circumscribed by net for birds, and hole with pump.
This fantastic farm has strong potential in monetization as described above, make a village of bungalows among others.
Accessibility - few minutes from Portimão, Alvor and Lagos
On the R / C we have a T2, which has kitchen equipped by hob, oven, hood and water heater in open space, Two bedrooms and toilet, with independent access, which is great from the point of view of monetization.
Large lounge, works as commercial space and office with independent entrance.
On the 1st floor we have a T3, which has kitchen equipped by hob, oven, hood and water heater, Living room with generous area bathed by natural light, Corridor, Three Bedrooms and toilet, with independent access.
The front outdoor space has a large terrace with tiled floors imitating Portuguese sidewalk, storage room and porch of iron structure for car parking.
The rear outdoor space has a garden with some fruit trees, swimming pool, toilet and storage room.
The cultivation space has an iron structure with cover, divided into small spaces circumscribed by net for birds, and hole with pump.
This fantastic farm has strong potential in monetization as described above, make a village of bungalows among others.
Accessibility - few minutes from Portimão, Alvor and Lagos
Contact
Detached house - 2km from Faro
House 5 Bedrooms
Torre de Natal, Conceição e Estoi, Faro, Distrito de Faro
Used · 224m²
With Garage
buy
470.000 €
Detached house - 2km from Faro
Detached house for sale, on a plot of about 600m2 about 2km from Faro.
In a very quiet area, just 5 minutes by car from the city of Faro, we find this detached villa that consists on the ground floor of a kitchen with pantry, living room, 2 bedrooms and a bathroom.
On the ground floor we have 3 bedrooms, all with built-in wardrobes, 1 full bathroom, and a very spacious pantry.
It has a terrace with a very unobstructed view.
In the area adjacent to the villa you have space to easily park 4 to 5 vehicles.
Easy to maintain garden.
The villa needs some renovation.
Very wide areas
Detached house for sale, on a plot of about 600m2 about 2km from Faro.
In a very quiet area, just 5 minutes by car from the city of Faro, we find this detached villa that consists on the ground floor of a kitchen with pantry, living room, 2 bedrooms and a bathroom.
On the ground floor we have 3 bedrooms, all with built-in wardrobes, 1 full bathroom, and a very spacious pantry.
It has a terrace with a very unobstructed view.
In the area adjacent to the villa you have space to easily park 4 to 5 vehicles.
Easy to maintain garden.
The villa needs some renovation.
Very wide areas
Contact
Moradia isolada T4 com sótão e garagem box - anexo T2 com logradouro
House 5 Bedrooms
Sesimbra (Castelo), Distrito de Setúbal
Used · 222m²
With Garage
buy
500.000 €
Excelente Moradia Isolada na zona do Zambujal, sendo a casa principal composta por 3 quartos amplos com pavimento flutuante, sala generosa com salamandra.
Casa de banho com base de duche, cozinha equipada com placa, forno, exaustor.
Área anexa sendo uma segunda sala usada como ginásio.
Sótão composto por cozinha , sala, quarto e casa de banho.
Casa anexa com cozinha, sala, casa de banho, 2 quartos, arrecadação e logradouro.
A moradia possui uma segunda garagem fechada.
Imóvel ideal para quem tem família grande, ou queira rentabilizar.
Zona bem servida de transportes e comércios, a 5 minutos das melhores praias de Sesimbra ( Praia do Ouro, Praia da Califórnia e Ribeira do Cavalo ).
Casa de banho com base de duche, cozinha equipada com placa, forno, exaustor.
Área anexa sendo uma segunda sala usada como ginásio.
Sótão composto por cozinha , sala, quarto e casa de banho.
Casa anexa com cozinha, sala, casa de banho, 2 quartos, arrecadação e logradouro.
A moradia possui uma segunda garagem fechada.
Imóvel ideal para quem tem família grande, ou queira rentabilizar.
Zona bem servida de transportes e comércios, a 5 minutos das melhores praias de Sesimbra ( Praia do Ouro, Praia da Califórnia e Ribeira do Cavalo ).
Contact
House 5 Bedrooms
Birre, Cascais e Estoril, Distrito de Lisboa
Used · 314m²
With Garage
buy
3.500.000 €
5-bedroom villa with 314 sqm of gross construction area, garden, swimming pool, garage for two cars and one outdoor parking space, located on a 402 sqm plot in the exclusive Casas da Areia condominium, situated a few meters from Quinta da Marinha, in Birre, Cascais.
The spacious and bright villa is spread over two floors. On the entrance floor, there is a living and dining room with fireplace, two suites, kitchen, and a terrace. On the upper floor, there are three suites and a balcony.
It features air conditioning in all rooms including the kitchen, electric awnings on the balcony, and automatic irrigation.
The Casas da Areia condominium consists of seven unique villas, perfectly integrated into nature and with remarkable quality finishes. It has vehicular and pedestrian circulation areas and common landscaped green areas.
It is located in one of the most privileged residential areas of Cascais due to its calm environment and proximity to Guincho and Baía beaches, as well as the historic village of Cascais. It is a 10-minute drive from Externado Nossa Senhora do Rosário, Colégio Amor de Deus, German School - Deutsche Schule Lissabon, and SAIS Santo António International School. It is 20 minutes from TASIS - The American School in Portugal and CAISL - Carlucci American International School of Lisbon, both in Beloura. Easy access to Avenida da Marginal, A5, and 30 minutes from Lisbon and the Airport.
The spacious and bright villa is spread over two floors. On the entrance floor, there is a living and dining room with fireplace, two suites, kitchen, and a terrace. On the upper floor, there are three suites and a balcony.
It features air conditioning in all rooms including the kitchen, electric awnings on the balcony, and automatic irrigation.
The Casas da Areia condominium consists of seven unique villas, perfectly integrated into nature and with remarkable quality finishes. It has vehicular and pedestrian circulation areas and common landscaped green areas.
It is located in one of the most privileged residential areas of Cascais due to its calm environment and proximity to Guincho and Baía beaches, as well as the historic village of Cascais. It is a 10-minute drive from Externado Nossa Senhora do Rosário, Colégio Amor de Deus, German School - Deutsche Schule Lissabon, and SAIS Santo António International School. It is 20 minutes from TASIS - The American School in Portugal and CAISL - Carlucci American International School of Lisbon, both in Beloura. Easy access to Avenida da Marginal, A5, and 30 minutes from Lisbon and the Airport.
Contact
Moradia Vila Serena T5
House 5 Bedrooms
Pinhal Novo, Palmela, Distrito de Setúbal
Used · 373m²
With Garage
buy
650.000 €
Esta deslumbrante moradia localizada em Pinhal Novo é o imóvel perfeito para quem procura uma residência espaçosa e bem iluminada. Com cinco quartos, incluindo uma suíte elegante, esta casa oferece todo o conforto necessário para um estilo de vida sofisticado.
No interior da propriedade, os acabamentos de alta qualidade são evidentes desde a entrada até às áreas sociais generosas. Os cômodos estão meticulosamente pintados com tons neutros que conferem um ambiente tranquilo e acolhedor. A ampla sala de estar permite a criação de diferentes ambientes funcionais enquanto aproveita ao máximo as janelas abundantes que deixam entrar luz natural durante todo o dia.
Ao explorar além do interior desta magnífica moradia, será obviamente cativado pela área exterior esplêndida disponível aos seus futuros residentes. O quintal murado proporciona privacidade sem precedentes, ideal para momentos relaxantes ou encontros familiares animados nos dias ensolarados portugueses. Um ponto-chave deste espaço envolve o jardins e piscina bem cuidados onde poderá passar tardes tranquilas rodeadas por paisagens verdejantes exuberantes.
A localização privilegiada também merece destaque nesta oportunidade imperdível! Situada no centro da vila próxima à auto-estrada principal e perto das ligações ferroviárias e dos transportes públicos nas proximidades; permitirá fácil acesso tanto na região como fora dela - facilitando qualquer viagem diária ou fins-de-semana prolongado.
Além disso, a sua nova casa está convenientemente situada na proximidade de clínicas, escolas e ginásios, todas as necessidades diárias estão ao alcance das mãos dos futuros moradores desta incrível propriedade.
Por último mas não menos importante: como um toque criativo adicional à descrição deste imóvel único em Pinhal Novo - podemos mencionar que nas redondezas é possível encontrar deliciosas padarias tradicionais onde poderá desfrutar do aroma tentador de pães frescos acabados de sair do forno logo pela manhã! Além disso, supermercados bem abastecidos completam esta localização conveniente para facilitar ainda mais o seu dia-a-dia.
Não perca tempo e agende uma visita hoje mesmo para descobrir pessoalmente os encantos dessa maravilhosa residência!
AMI19087
No interior da propriedade, os acabamentos de alta qualidade são evidentes desde a entrada até às áreas sociais generosas. Os cômodos estão meticulosamente pintados com tons neutros que conferem um ambiente tranquilo e acolhedor. A ampla sala de estar permite a criação de diferentes ambientes funcionais enquanto aproveita ao máximo as janelas abundantes que deixam entrar luz natural durante todo o dia.
Ao explorar além do interior desta magnífica moradia, será obviamente cativado pela área exterior esplêndida disponível aos seus futuros residentes. O quintal murado proporciona privacidade sem precedentes, ideal para momentos relaxantes ou encontros familiares animados nos dias ensolarados portugueses. Um ponto-chave deste espaço envolve o jardins e piscina bem cuidados onde poderá passar tardes tranquilas rodeadas por paisagens verdejantes exuberantes.
A localização privilegiada também merece destaque nesta oportunidade imperdível! Situada no centro da vila próxima à auto-estrada principal e perto das ligações ferroviárias e dos transportes públicos nas proximidades; permitirá fácil acesso tanto na região como fora dela - facilitando qualquer viagem diária ou fins-de-semana prolongado.
Além disso, a sua nova casa está convenientemente situada na proximidade de clínicas, escolas e ginásios, todas as necessidades diárias estão ao alcance das mãos dos futuros moradores desta incrível propriedade.
Por último mas não menos importante: como um toque criativo adicional à descrição deste imóvel único em Pinhal Novo - podemos mencionar que nas redondezas é possível encontrar deliciosas padarias tradicionais onde poderá desfrutar do aroma tentador de pães frescos acabados de sair do forno logo pela manhã! Além disso, supermercados bem abastecidos completam esta localização conveniente para facilitar ainda mais o seu dia-a-dia.
Não perca tempo e agende uma visita hoje mesmo para descobrir pessoalmente os encantos dessa maravilhosa residência!
AMI19087
Contact
House 5 Bedrooms
Peniche, Distrito de Leiria
Used · 72m²
buy
110.000 €
Moradia em Ruína no Centro de Peniche - Transforme-a na sua Casa de sonho!
Descubra uma oportunidade única no coração de Peniche. Esta moradia em ruína oferece a chance de criar uma casa típica, repleta de charme e autenticidade, na vibrante cidade turística de Peniche.
Por que esta propriedade é especial?
Localização Imbatível: A poucos passos de tudo que Peniche tem a oferecer - praias deslumbrantes, restaurantes renomados, e atrações turísticas.
Projeto dos Sonhos: Liberdade total para projetar e construir a casa que sempre desejou.
Investimento Inteligente: Alto potencial para uso como residência ou para aluguel turístico, aproveitando o fluxo constante de visitantes.
Autenticidade e Charme: Construa uma casa que reflete a história e a cultura locais, criando um espaço único e personalizado.
Não perca esta chance! Venha visitar e imagine as possibilidades.
Sonhe, projete, construa a sua casa de sonho em Peniche!
Descubra uma oportunidade única no coração de Peniche. Esta moradia em ruína oferece a chance de criar uma casa típica, repleta de charme e autenticidade, na vibrante cidade turística de Peniche.
Por que esta propriedade é especial?
Localização Imbatível: A poucos passos de tudo que Peniche tem a oferecer - praias deslumbrantes, restaurantes renomados, e atrações turísticas.
Projeto dos Sonhos: Liberdade total para projetar e construir a casa que sempre desejou.
Investimento Inteligente: Alto potencial para uso como residência ou para aluguel turístico, aproveitando o fluxo constante de visitantes.
Autenticidade e Charme: Construa uma casa que reflete a história e a cultura locais, criando um espaço único e personalizado.
Não perca esta chance! Venha visitar e imagine as possibilidades.
Sonhe, projete, construa a sua casa de sonho em Peniche!
Contact
House 5 Bedrooms
Birre, Cascais e Estoril, Distrito de Lisboa
Used · 236m²
With Garage
rent
6.000 €
Come and discover Salmon Villa, a charming villa with a garden with two fronts, swimming pool, garage and shed.
AVAILABLE FOR 15/10/2024 - VISITS IMMEDIATELY AND IN PROGRESS.
House equipped with central heating and double glazed frames.
Next to Quinta da Marinha Norte, we can find the village of Salmon in a town called Areia, near Guincho beach.
Floor 0: dining + living room 66m2 with fireplace and direct access to the garden and pool. On this floor there is also a guest bathroom, a suite with 15m2 with wardrobe and bathroom with window, fully equipped kitchen 27m2 and laundry area
Floor 1: suite 18m2 with wardrobe, bathroom with window, dressing room/support 11m2, bedroom 4: 13m2 with wardrobe, bedroom 5: 13m2 with wardrobe and bathroom.
Book your visit
AVAILABLE FOR 15/10/2024 - VISITS IMMEDIATELY AND IN PROGRESS.
House equipped with central heating and double glazed frames.
Next to Quinta da Marinha Norte, we can find the village of Salmon in a town called Areia, near Guincho beach.
Floor 0: dining + living room 66m2 with fireplace and direct access to the garden and pool. On this floor there is also a guest bathroom, a suite with 15m2 with wardrobe and bathroom with window, fully equipped kitchen 27m2 and laundry area
Floor 1: suite 18m2 with wardrobe, bathroom with window, dressing room/support 11m2, bedroom 4: 13m2 with wardrobe, bedroom 5: 13m2 with wardrobe and bathroom.
Book your visit
Contact
Detached House 5 Bedrooms
Bordalo, Santa Clara e Castelo Viegas, Coimbra, Distrito de Coimbra
Used · 208m²
With Garage
buy
360.000 €
Descubra a sua futura casa de sonho nesta magnífica moradia T5 em Santa Clara, Coimbra. Com 5 quartos espaçosos e duas salas elegantes, incluindo uma com 40 m², este imóvel oferece conforto e funcionalidade para o seu dia a dia.
Características Excepcionais:
Áreas Amplas e Acabamentos de Alta Qualidade: Viva com espaço e elegância em cada canto.
Lote de 500 m²: Aproveite o terraço e o jardim para momentos de lazer e convívio.
Sustentabilidade e Conforto: Painéis solares fotovoltaicos, aquecimento central, lareira com recuperador e salamandra a pellets garantem uma casa ecológica e acolhedora.
Conveniência Extra: Duas garagens e uma garrafeira para atender todas as suas necessidades.
Localização Perfeita:
Localizada em Santa Clara, a moradia oferece fácil acesso ao Hospital dos Covões, IC2 e autoestrada, proporcionando praticidade para o seu dia a dia.
Não Perca Esta Oportunidade!
Esta é a casa perfeita para quem procura espaço, conforto, e uma localização privilegiada. Marque já a sua visita e descubra o lugar ideal para criar memórias inesquecíveis com a sua família!
Características Excepcionais:
Áreas Amplas e Acabamentos de Alta Qualidade: Viva com espaço e elegância em cada canto.
Lote de 500 m²: Aproveite o terraço e o jardim para momentos de lazer e convívio.
Sustentabilidade e Conforto: Painéis solares fotovoltaicos, aquecimento central, lareira com recuperador e salamandra a pellets garantem uma casa ecológica e acolhedora.
Conveniência Extra: Duas garagens e uma garrafeira para atender todas as suas necessidades.
Localização Perfeita:
Localizada em Santa Clara, a moradia oferece fácil acesso ao Hospital dos Covões, IC2 e autoestrada, proporcionando praticidade para o seu dia a dia.
Não Perca Esta Oportunidade!
Esta é a casa perfeita para quem procura espaço, conforto, e uma localização privilegiada. Marque já a sua visita e descubra o lugar ideal para criar memórias inesquecíveis com a sua família!
Contact
House 5 Bedrooms
Verride, Abrunheira, Verride e Vila Nova da Barca, Montemor-o-Velho, Distrito de Coimbra
Used · 180m²
With Garage
buy
175.000 €
Moradia T5 em Verride de traça antiga, com 2 casas de banho, garagem e logradouro, apresenta um conjunto de características bastante atraentes, especialmente para quem valoriza o estilo tradicional combinado com a funcionalidade moderna.
Características principais:
Traça antiga: A construção mantém características originais, o que pode incluir detalhes arquitetônicos típicos da região como azulejos, pedra à vista, janelas e portas de madeira maciça, e telhados de telha portuguesa. Essas casas costumam ter um ambiente acolhedor e autêntico.
Quatro quartos (T4): Oferece um amplo espaço habitacional, ideal para famílias ou para quem deseja ter quartos extras para visitantes ou uso de escritório.
Duas casas de banho: A presença de duas casas de banho facilita o dia a dia, especialmente para famílias grandes ou para quem gosta de receber visitas. Podem incluir uma casa de banho social e outra mais privada associada aos quartos.
Garagem: Proporciona uma vantagem importante em termos de comodidade e segurança para o estacionamento de veículos, além de potencialmente servir como espaço de arrumação adicional.
Logradouro: Um espaço ao ar livre, que pode ser utilizado como jardim, área de lazer, ou até mesmo para cultivo. O logradouro oferece a oportunidade de criar um ambiente externo agradável, seja para convívio, churrascos, ou momentos de relaxamento.
Localizaçao:
A 10 minutos da Figueira da Foz, 10 minutos de Montemor o Volho, a 30mins de Coimbra.
Entre em contacto conosco e agende já a sua visita!
Características principais:
Traça antiga: A construção mantém características originais, o que pode incluir detalhes arquitetônicos típicos da região como azulejos, pedra à vista, janelas e portas de madeira maciça, e telhados de telha portuguesa. Essas casas costumam ter um ambiente acolhedor e autêntico.
Quatro quartos (T4): Oferece um amplo espaço habitacional, ideal para famílias ou para quem deseja ter quartos extras para visitantes ou uso de escritório.
Duas casas de banho: A presença de duas casas de banho facilita o dia a dia, especialmente para famílias grandes ou para quem gosta de receber visitas. Podem incluir uma casa de banho social e outra mais privada associada aos quartos.
Garagem: Proporciona uma vantagem importante em termos de comodidade e segurança para o estacionamento de veículos, além de potencialmente servir como espaço de arrumação adicional.
Logradouro: Um espaço ao ar livre, que pode ser utilizado como jardim, área de lazer, ou até mesmo para cultivo. O logradouro oferece a oportunidade de criar um ambiente externo agradável, seja para convívio, churrascos, ou momentos de relaxamento.
Localizaçao:
A 10 minutos da Figueira da Foz, 10 minutos de Montemor o Volho, a 30mins de Coimbra.
Entre em contacto conosco e agende já a sua visita!
Contact
Detached House 5 Bedrooms Duplex
São Lourenço do Bairro, Anadia, Distrito de Aveiro
Used · 273m²
With Garage
buy
335.000 €
Descubra esta moradia isolada, inserida num lote com 1806m2, que combina conforto, funcionalidade e oportunidade de negócio em São Lourenço do Bairro, Anadia.
Destaques das Divisões:
R/C:
.
Sala ampla e luminosa, ideal para convívio e relaxamento
Cozinha totalmente equipada com placa, forno e exaustor, permitindo uma experiência culinária prática e agradável.
Suite com privacidade e conforto garantidos.
Dois quartos acolhedores, perfeitos para família ou visitas.
Duas casas de banho modernas, proporcionando conveniência e funcionalidade.
Despensa prática e lavandaria equipada para organização doméstica sem esforço.
Além disso, a propriedade oferece uma garagem privativa com 20m2.
1º Piso:
Suite adicional para máximo conforto e privacidade.
Escritório bem iluminado, perfeito para inspirar criatividade e concentração.
Espaço de arrumos para manter tudo organizado e acessível.
Anexo Profissional:
Este espaço independente é uma verdadeira mais-valia:
Equipado com 6 fornos de assar leitões, é perfeito para empreendedores do setor alimentar.
Infraestruturas completas, incluindo salas, escritório e casas de banho, proporcionam todas as comodidades para a operação diária.
Entrada e saída independentes para camiões, assegurando praticidade e eficiência na gestão do negócio.
Extras Adicionais:
Não perca esta oportunidade única de adquirir uma moradia que não só oferece conforto e elegância, mas também se adapta perfeitamente às necessidades de um estilo de vida moderno e empreendedor. Marque já a sua visita e transforme esta casa no seu novo lar e espaço de negócios!
Destaques das Divisões:
R/C:
.
Sala ampla e luminosa, ideal para convívio e relaxamento
Cozinha totalmente equipada com placa, forno e exaustor, permitindo uma experiência culinária prática e agradável.
Suite com privacidade e conforto garantidos.
Dois quartos acolhedores, perfeitos para família ou visitas.
Duas casas de banho modernas, proporcionando conveniência e funcionalidade.
Despensa prática e lavandaria equipada para organização doméstica sem esforço.
Além disso, a propriedade oferece uma garagem privativa com 20m2.
1º Piso:
Suite adicional para máximo conforto e privacidade.
Escritório bem iluminado, perfeito para inspirar criatividade e concentração.
Espaço de arrumos para manter tudo organizado e acessível.
Anexo Profissional:
Este espaço independente é uma verdadeira mais-valia:
Equipado com 6 fornos de assar leitões, é perfeito para empreendedores do setor alimentar.
Infraestruturas completas, incluindo salas, escritório e casas de banho, proporcionam todas as comodidades para a operação diária.
Entrada e saída independentes para camiões, assegurando praticidade e eficiência na gestão do negócio.
Extras Adicionais:
Não perca esta oportunidade única de adquirir uma moradia que não só oferece conforto e elegância, mas também se adapta perfeitamente às necessidades de um estilo de vida moderno e empreendedor. Marque já a sua visita e transforme esta casa no seu novo lar e espaço de negócios!
Contact
House 5 Bedrooms
Alcanhões, Santarém, Distrito de Santarém
Used · 413m²
With Garage
buy
745.000 €
FARM 9.520m2 with 2 HOUSES, land, garden and swimming pool - in the village of Alcanhões - Santarém
Fully renovated farmhouse, with two houses, swimming pool and garden. Land with 9,520m2, of moderate and green relief, which offers total privacy. The property seems to be totally isolated from the urban fabric, but surprisingly it is integrated into the charming village of Alcanhões, located 10 km away from Santarém and 86 km from Lisbon.
The gross construction area is 413m², with 2 independent houses and 2 access entrances to the property in 2 different streets.
The main house (180m²) with 4 bedrooms and living room and the other house that is also suitable to be a space for parties and events, is the old caretaker house and warehouse, now with a bedroom and large living room (230m²) including a shed, garage and storage.
MAIN HOUSE T4:
-1 bedroom suite 15m2 with bathroom 10m²
- 3 bedrooms, one 17m2 with fireplace, and two of 13m² and 10m².
- Hallway 20m²
- Clothes room 10m².
- Equipped kitchen 16m².
- Bathroom of 8m².
- Living and dining room with 35m² stove.
- Balcony, terrace, porch
ANNEX HOUSE:
- Large living room 80m².
- Oven House / Storage 20m²
- Suite room with bathroom 24m².
- Porch ideal for al fresco dining
OUTDOOR SPACE:
- Saltwater pool
- Garden designed by a landscape architect, with fruit trees (orange trees) and centenary olive trees
- Covered parking for four cars.
- Terraces and balconies around the houses
A true refuge, full of natural beauty and tranquil scenery.
This property RB001745 and others on the RB Real Estate.pt website
Fully renovated farmhouse, with two houses, swimming pool and garden. Land with 9,520m2, of moderate and green relief, which offers total privacy. The property seems to be totally isolated from the urban fabric, but surprisingly it is integrated into the charming village of Alcanhões, located 10 km away from Santarém and 86 km from Lisbon.
The gross construction area is 413m², with 2 independent houses and 2 access entrances to the property in 2 different streets.
The main house (180m²) with 4 bedrooms and living room and the other house that is also suitable to be a space for parties and events, is the old caretaker house and warehouse, now with a bedroom and large living room (230m²) including a shed, garage and storage.
MAIN HOUSE T4:
-1 bedroom suite 15m2 with bathroom 10m²
- 3 bedrooms, one 17m2 with fireplace, and two of 13m² and 10m².
- Hallway 20m²
- Clothes room 10m².
- Equipped kitchen 16m².
- Bathroom of 8m².
- Living and dining room with 35m² stove.
- Balcony, terrace, porch
ANNEX HOUSE:
- Large living room 80m².
- Oven House / Storage 20m²
- Suite room with bathroom 24m².
- Porch ideal for al fresco dining
OUTDOOR SPACE:
- Saltwater pool
- Garden designed by a landscape architect, with fruit trees (orange trees) and centenary olive trees
- Covered parking for four cars.
- Terraces and balconies around the houses
A true refuge, full of natural beauty and tranquil scenery.
This property RB001745 and others on the RB Real Estate.pt website
Contact
5 bedroom villa with garage, patio and garden - Coimbra
House 5 Bedrooms Triplex
Valongo, Assafarge e Antanhol, Coimbra, Distrito de Coimbra
Used · 105m²
With Garage
buy
275.000 €
House with garage for 3 cars, patio and garden.
Composition:
Basement:
Triple garage, bathroom, office and patio.
- 1st floor:
Living room with good areas and access to the garden.
1 kitchen with wooden furniture, 1 pantry
3 bedrooms
2 Toilets
- 2nd floor
2 bedrooms with good areas
1 large toilet
1 room
Of particular note is the proximity to the Coimbra Technological Park, the Covões Hospital, and the Technical School of Health.
-A lot of Luminosity.
- Sun exposure
-Tranquility.
-Easy access to the highway, A1 and A13.
-10 minutes from the city centre of Coimbra
-10 minutes from Condeixa.
Excellent value for money.
Book your visit
Talk to us.
Composition:
Basement:
Triple garage, bathroom, office and patio.
- 1st floor:
Living room with good areas and access to the garden.
1 kitchen with wooden furniture, 1 pantry
3 bedrooms
2 Toilets
- 2nd floor
2 bedrooms with good areas
1 large toilet
1 room
Of particular note is the proximity to the Coimbra Technological Park, the Covões Hospital, and the Technical School of Health.
-A lot of Luminosity.
- Sun exposure
-Tranquility.
-Easy access to the highway, A1 and A13.
-10 minutes from the city centre of Coimbra
-10 minutes from Condeixa.
Excellent value for money.
Book your visit
Talk to us.
Contact
Can’t find the property you’re looking for?
