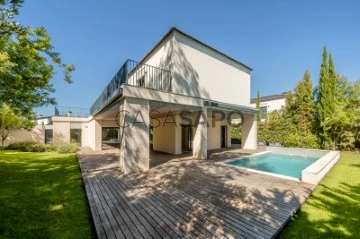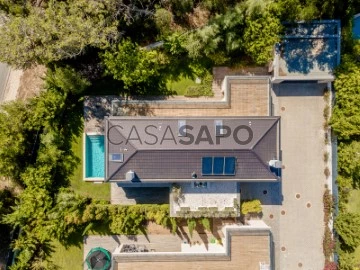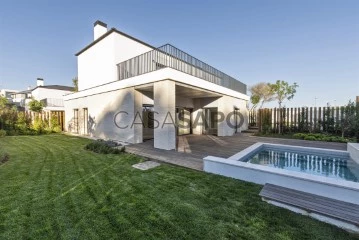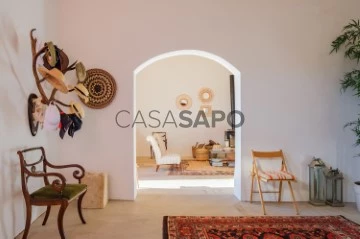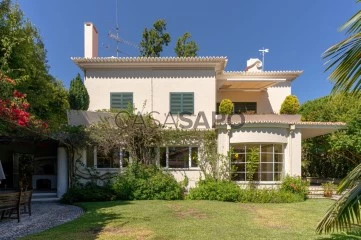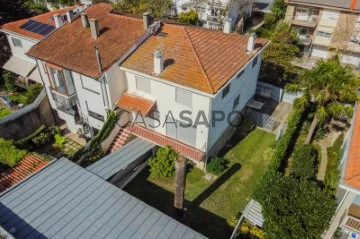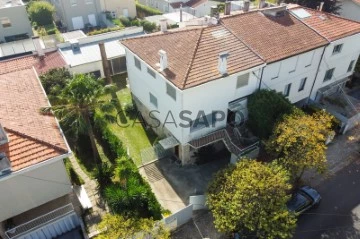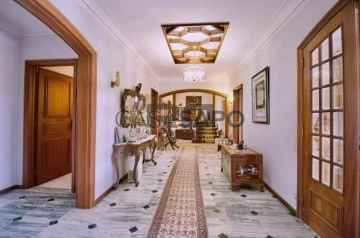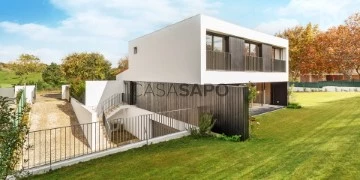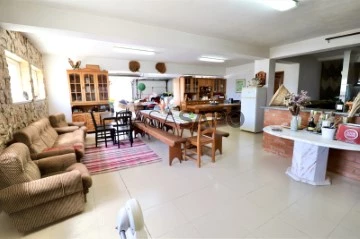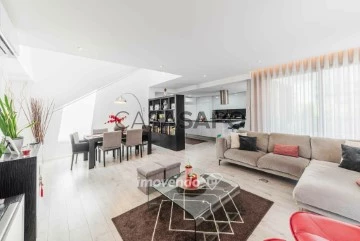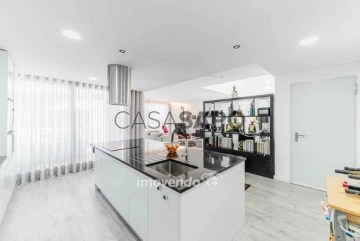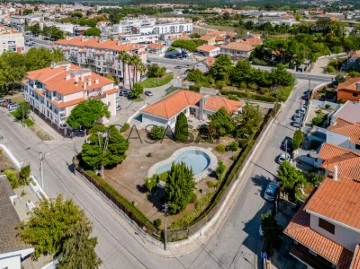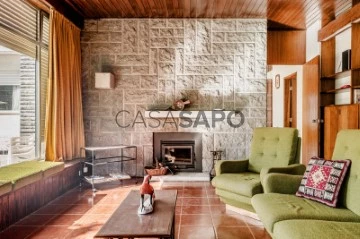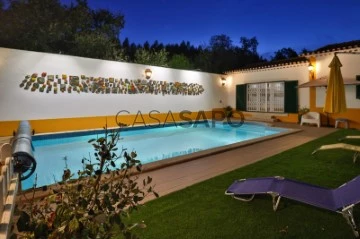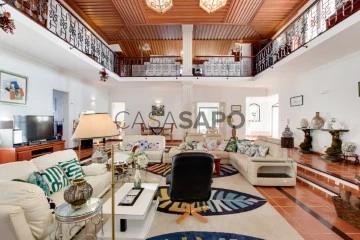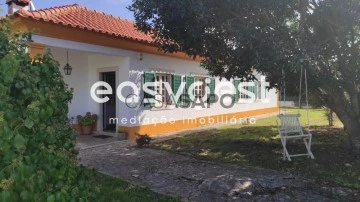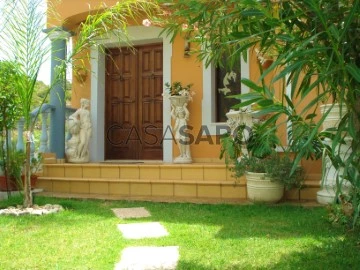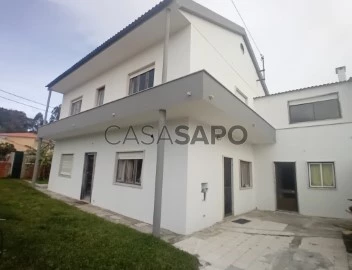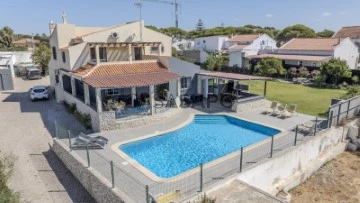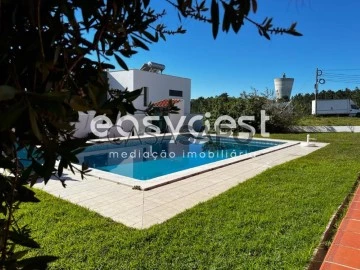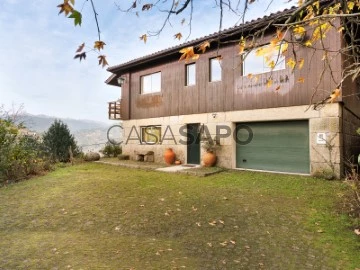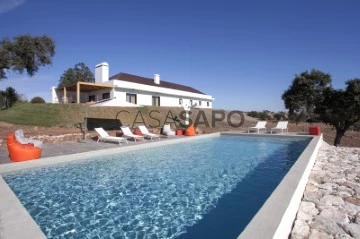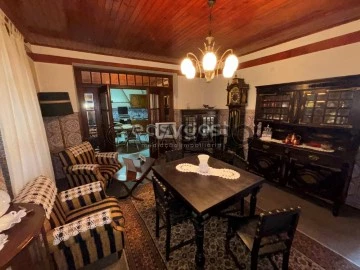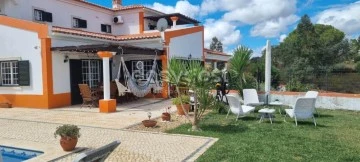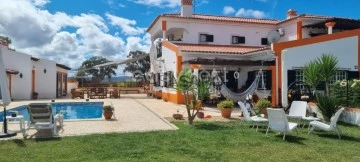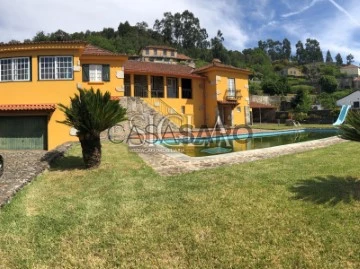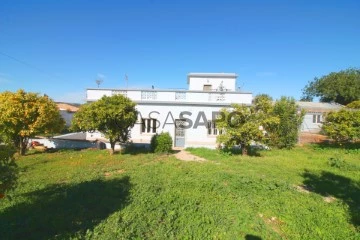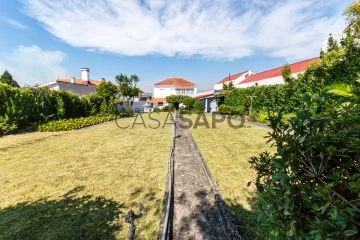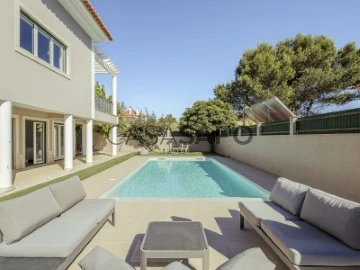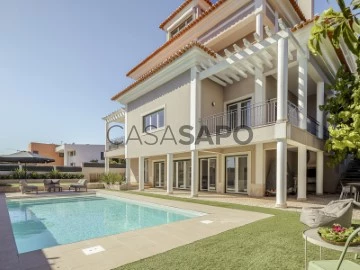Property Type
5
Price
More filters
553 Properties for 5 Bedrooms Used, with Suite
Order by
Relevance
House 5 Bedrooms
Birre, Cascais e Estoril, Distrito de Lisboa
Used · 314m²
With Garage
buy
3.500.000 €
5-bedroom villa with 314 sqm of gross construction area, garden, swimming pool, garage for two cars and one outdoor parking space, located on a 402 sqm plot in the exclusive Casas da Areia condominium, situated a few meters from Quinta da Marinha, in Birre, Cascais.
The spacious and bright villa is spread over two floors. On the entrance floor, there is a living and dining room with fireplace, two suites, kitchen, and a terrace. On the upper floor, there are three suites and a balcony.
It features air conditioning in all rooms including the kitchen, electric awnings on the balcony, and automatic irrigation.
The Casas da Areia condominium consists of seven unique villas, perfectly integrated into nature and with remarkable quality finishes. It has vehicular and pedestrian circulation areas and common landscaped green areas.
It is located in one of the most privileged residential areas of Cascais due to its calm environment and proximity to Guincho and Baía beaches, as well as the historic village of Cascais. It is a 10-minute drive from Externado Nossa Senhora do Rosário, Colégio Amor de Deus, German School - Deutsche Schule Lissabon, and SAIS Santo António International School. It is 20 minutes from TASIS - The American School in Portugal and CAISL - Carlucci American International School of Lisbon, both in Beloura. Easy access to Avenida da Marginal, A5, and 30 minutes from Lisbon and the Airport.
The spacious and bright villa is spread over two floors. On the entrance floor, there is a living and dining room with fireplace, two suites, kitchen, and a terrace. On the upper floor, there are three suites and a balcony.
It features air conditioning in all rooms including the kitchen, electric awnings on the balcony, and automatic irrigation.
The Casas da Areia condominium consists of seven unique villas, perfectly integrated into nature and with remarkable quality finishes. It has vehicular and pedestrian circulation areas and common landscaped green areas.
It is located in one of the most privileged residential areas of Cascais due to its calm environment and proximity to Guincho and Baía beaches, as well as the historic village of Cascais. It is a 10-minute drive from Externado Nossa Senhora do Rosário, Colégio Amor de Deus, German School - Deutsche Schule Lissabon, and SAIS Santo António International School. It is 20 minutes from TASIS - The American School in Portugal and CAISL - Carlucci American International School of Lisbon, both in Beloura. Easy access to Avenida da Marginal, A5, and 30 minutes from Lisbon and the Airport.
Contact
House 5 Bedrooms
Alcanhões, Santarém, Distrito de Santarém
Used · 413m²
With Garage
buy
745.000 €
FARM 9.520m2 with 2 HOUSES, land, garden and swimming pool - in the village of Alcanhões - Santarém
Fully renovated farmhouse, with two houses, swimming pool and garden. Land with 9,520m2, of moderate and green relief, which offers total privacy. The property seems to be totally isolated from the urban fabric, but surprisingly it is integrated into the charming village of Alcanhões, located 10 km away from Santarém and 86 km from Lisbon.
The gross construction area is 413m², with 2 independent houses and 2 access entrances to the property in 2 different streets.
The main house (180m²) with 4 bedrooms and living room and the other house that is also suitable to be a space for parties and events, is the old caretaker house and warehouse, now with a bedroom and large living room (230m²) including a shed, garage and storage.
MAIN HOUSE T4:
-1 bedroom suite 15m2 with bathroom 10m²
- 3 bedrooms, one 17m2 with fireplace, and two of 13m² and 10m².
- Hallway 20m²
- Clothes room 10m².
- Equipped kitchen 16m².
- Bathroom of 8m².
- Living and dining room with 35m² stove.
- Balcony, terrace, porch
ANNEX HOUSE:
- Large living room 80m².
- Oven House / Storage 20m²
- Suite room with bathroom 24m².
- Porch ideal for al fresco dining
OUTDOOR SPACE:
- Saltwater pool
- Garden designed by a landscape architect, with fruit trees (orange trees) and centenary olive trees
- Covered parking for four cars.
- Terraces and balconies around the houses
A true refuge, full of natural beauty and tranquil scenery.
This property RB001745 and others on the RB Real Estate.pt website
Fully renovated farmhouse, with two houses, swimming pool and garden. Land with 9,520m2, of moderate and green relief, which offers total privacy. The property seems to be totally isolated from the urban fabric, but surprisingly it is integrated into the charming village of Alcanhões, located 10 km away from Santarém and 86 km from Lisbon.
The gross construction area is 413m², with 2 independent houses and 2 access entrances to the property in 2 different streets.
The main house (180m²) with 4 bedrooms and living room and the other house that is also suitable to be a space for parties and events, is the old caretaker house and warehouse, now with a bedroom and large living room (230m²) including a shed, garage and storage.
MAIN HOUSE T4:
-1 bedroom suite 15m2 with bathroom 10m²
- 3 bedrooms, one 17m2 with fireplace, and two of 13m² and 10m².
- Hallway 20m²
- Clothes room 10m².
- Equipped kitchen 16m².
- Bathroom of 8m².
- Living and dining room with 35m² stove.
- Balcony, terrace, porch
ANNEX HOUSE:
- Large living room 80m².
- Oven House / Storage 20m²
- Suite room with bathroom 24m².
- Porch ideal for al fresco dining
OUTDOOR SPACE:
- Saltwater pool
- Garden designed by a landscape architect, with fruit trees (orange trees) and centenary olive trees
- Covered parking for four cars.
- Terraces and balconies around the houses
A true refuge, full of natural beauty and tranquil scenery.
This property RB001745 and others on the RB Real Estate.pt website
Contact
Farm 5 Bedrooms
Bairro do Degebe, Bacelo e Senhora da Saúde, Évora
Used
buy / rent
2.000.000 € / 4.000 €
Vendo ou arrendo Quinta a 2km de Évora com 800 m2 de areia construída e 3,3795 hectares de terreno. Vistas para o campo e para a cidade. Laranjal, oliveiras centenárias e outras árvores. Constituída por 1 t5, 2 t1, 1 t0, casão, antigas pocilgas e garagem para dois carros. Tenho uma unidade de Microproduçao elétrica fotovoltaica e 2 paneis térmicos solares para aquecimento da água. Uma piscina antiga de 25m de comprimento, uma nora, mina e água todo o ano. A edificações foram todas legalizadas por antiguidade ( Certidão de isenção) em 2015. Está a ser renovada neste momento, em breve pronta para venda ou arrendamento. Muito potencial e numa locaização excepcional.
Contact
Detached House 5 Bedrooms
Bairro do Rosário (Cascais), Cascais e Estoril
Used
buy
2.500.000 €
Excelente moradia com jardim e zona exterior de apoio
Contact
House 5 Bedrooms Triplex
Cristo Rei, Lordelo do Ouro e Massarelos, Porto, Distrito do Porto
Used · 278m²
With Garage
buy
1.145.000 €
3-front house with 357sqm of interior area on a 389sqm plot, located in the best residential area of Foz, next to Marechal Gomes da Costa and Cristo Rei
The house needs some adaptation and modernization work, but it has an impeccable structure, its imposing stairs and solid wood are its distinctive features.
It is distributed over 3 floors above the threshold level, all with plenty of natural light, with East, West and North solar orientation
The garden at the back and side and the front patio with a total uncovered area of 220sqm complement this property, as well as the annex at the back that could be transformed into a leisure area, gym, lounge or even an apartment due to its homogeneous shape. and already adapted with toilet
The house has a project with an approved license for expansion that can reach up to 598sqm of interior area, which may or may not be used, but it is undoubtedly an added value if one of the objectives is to change the facades, with this project you can start the work immediately
It also stands out for its privileged location, a prime residential area and one of the most sought after in the city due to its tranquility and family atmosphere, a few steps from Marechal Gomes da Costa and Cristo Rei, 1800 meters from the beaches of Foz and approximately 1000 meters from Parque da Cidade, schools and colleges such as Oporto British School, Colégio Francês, CLIP, Colégio Alemão and the Catholic University are located within a 5-minute drive
Castelhana is a Portuguese real estate agency present in the domestic market for over 25 years, specialized in prime residential real estate and recognized for the launch of some of the most distinguished developments in Portugal.
Founded in 1999, Castelhana provides a full service in business brokerage. We are specialists in investment and in the commercialization of real estate.
In Porto, we are based in Foz Do Douro, one of the noblest places in the city. In Lisbon, in Chiado, one of the most emblematic and traditional areas of the capital and in the Algarve region next to the renowned Vilamoura Marina.
We are waiting for you. We have a team available to give you the best support in your next real estate investment.
Contact us!
The house needs some adaptation and modernization work, but it has an impeccable structure, its imposing stairs and solid wood are its distinctive features.
It is distributed over 3 floors above the threshold level, all with plenty of natural light, with East, West and North solar orientation
The garden at the back and side and the front patio with a total uncovered area of 220sqm complement this property, as well as the annex at the back that could be transformed into a leisure area, gym, lounge or even an apartment due to its homogeneous shape. and already adapted with toilet
The house has a project with an approved license for expansion that can reach up to 598sqm of interior area, which may or may not be used, but it is undoubtedly an added value if one of the objectives is to change the facades, with this project you can start the work immediately
It also stands out for its privileged location, a prime residential area and one of the most sought after in the city due to its tranquility and family atmosphere, a few steps from Marechal Gomes da Costa and Cristo Rei, 1800 meters from the beaches of Foz and approximately 1000 meters from Parque da Cidade, schools and colleges such as Oporto British School, Colégio Francês, CLIP, Colégio Alemão and the Catholic University are located within a 5-minute drive
Castelhana is a Portuguese real estate agency present in the domestic market for over 25 years, specialized in prime residential real estate and recognized for the launch of some of the most distinguished developments in Portugal.
Founded in 1999, Castelhana provides a full service in business brokerage. We are specialists in investment and in the commercialization of real estate.
In Porto, we are based in Foz Do Douro, one of the noblest places in the city. In Lisbon, in Chiado, one of the most emblematic and traditional areas of the capital and in the Algarve region next to the renowned Vilamoura Marina.
We are waiting for you. We have a team available to give you the best support in your next real estate investment.
Contact us!
Contact
House 5 Bedrooms Duplex
Nogueira e Silva Escura, Maia, Distrito do Porto
Used · 283m²
With Garage
buy
495.000 €
RO2078
Single storey house with 4 fronts (T4+1), located on a plot of 1577 m2, located near the Maia Jardim Shopping Center, 5 minutes from the centre of Maia and 2 minutes from the A41.
Of particular note is its large areas, extraordinary luminosity and conservation.
The villa is developed as follows:
- LARGE ROOM (91m2) comprising: Living room surrounded by large windows, which allow great light, bathroom with shower, office, bar and fireplace;
- GROUND FLOOR: Entrance hall, office, interior hall, kitchen with pantry and fireplace, with connection to the living room with fireplace, bedroom and guest toilet;
On an upper ground floor there are three more bedrooms, 1 suite with balcony, full bathroom with independent bathtub and shower and bedroom hall with wardrobe;
- OUTSIDE it has a surrounding garden with space for the construction of a swimming pool, four independent garages that allow parking for 5/6 cars, storage, support kitchen, laundry, tank, toilet, workshop and storage room.
Don’t miss this opportunity and schedule your visit now!
Real Objectiva is a company located in the north of Portugal, dedicated to the sale and rental of real estate. As a result of its 24 years of work, guided by rigor and professionalism, it has achieved results recognised by the market in which it operates, acting transversally in the housing market and in the industrial market.
Mission:
Practice a concept of real estate mediation based on the client/company relationship consolidated by the role of the specialist consultant and capable of exceeding the expectations of all stakeholders.
Positioning:
- We sell houses
- We sell warehouses, offices, shops and land
- Real estate market experts
Principles of Action:
-Competence
-Confidentiality
-Suitability
-Availability
Action Models:
- Rigor and professionalism
- Specialists in real estate recruitment and mediation
- We study the market and set out to find suitable solutions
- Rigorous evaluations and detailed study
- Extreme care in visits
Single storey house with 4 fronts (T4+1), located on a plot of 1577 m2, located near the Maia Jardim Shopping Center, 5 minutes from the centre of Maia and 2 minutes from the A41.
Of particular note is its large areas, extraordinary luminosity and conservation.
The villa is developed as follows:
- LARGE ROOM (91m2) comprising: Living room surrounded by large windows, which allow great light, bathroom with shower, office, bar and fireplace;
- GROUND FLOOR: Entrance hall, office, interior hall, kitchen with pantry and fireplace, with connection to the living room with fireplace, bedroom and guest toilet;
On an upper ground floor there are three more bedrooms, 1 suite with balcony, full bathroom with independent bathtub and shower and bedroom hall with wardrobe;
- OUTSIDE it has a surrounding garden with space for the construction of a swimming pool, four independent garages that allow parking for 5/6 cars, storage, support kitchen, laundry, tank, toilet, workshop and storage room.
Don’t miss this opportunity and schedule your visit now!
Real Objectiva is a company located in the north of Portugal, dedicated to the sale and rental of real estate. As a result of its 24 years of work, guided by rigor and professionalism, it has achieved results recognised by the market in which it operates, acting transversally in the housing market and in the industrial market.
Mission:
Practice a concept of real estate mediation based on the client/company relationship consolidated by the role of the specialist consultant and capable of exceeding the expectations of all stakeholders.
Positioning:
- We sell houses
- We sell warehouses, offices, shops and land
- Real estate market experts
Principles of Action:
-Competence
-Confidentiality
-Suitability
-Availability
Action Models:
- Rigor and professionalism
- Specialists in real estate recruitment and mediation
- We study the market and set out to find suitable solutions
- Rigorous evaluations and detailed study
- Extreme care in visits
Contact
Detached House 5 Bedrooms Triplex
Oeiras Golf Residence, Barcarena, Distrito de Lisboa
Used · 385m²
buy
2.620.000 €
Living close to Lisbon, Cascais and Sintra and being able to enjoy the quality of life in a golf resort , where the green areas and tranquility of the countryside provide an enviable quality of life is the right option for you!
Come and discover this luxury single-family T5 villa , with open views, in the Oeiras Golf Residence development.
This T5 detached house, with 4 suites and 1 bedroom, is located on a plot of land measuring 1228 m² , in the Oeiras & Golf Residence development, with a large garden and garage for 4 cars.
The property, with a contemporary style and recent construction, offers multiple amenities, all in perfect harmony with the surrounding nature. The property has large areas and is very bright thanks to the large windows. It overlooks the golf, which is located just a few meters away.
The house is equipped, unfurnished but ready to be lived in.
The house has 385 m² of Gross Construction Area , distributed over 3 floors (basement, ground floor and 1st floor) as follows:
Basement:
Closed garage for 4 vehicles (73.35 m²);
Cellar / Storage (7 m²);
Storage room (7 m²);
Lower floor:
Living and dining room (55 m²), with fireplace;
2 Suites (16.35 m² and 16.35 m²), each with bathroom and built-in closets;
Restroom (2.4 m²);
Fully equipped kitchen, but without refrigerator (15 m²);
Pantry (2 m²);
Laundry room (5.25 m²);
Upper Floor:
1 Master Suite (17.5 m²), with Closet (3.95 m²) and WC (7.65 m²);
1 Suite (16 m²), with bathroom (5.25 m²) and built-in closets;
1 Bedroom / Office (18.8 m²);
The house has numerous extras: double-glazed windows and shutters, armored door, electric gates, solar panels, lounge with fireplace and stove, fully equipped and furnished kitchen, pantry and laundry area. It has a large garden, with deck, barbecue and borehole.
Located in Oeiras Golf & Residence, the villa is close to the most emblematic business and university areas in the country, being just 15 minutes from Lisbon and the beaches of Estoril . The development, which extends over 112 hectares of green areas, includes around 500 homes - most of which have already been built and occupied - and has a 9-hole golf course, with plans to expand to 18.
In the surrounding area, there are multiple leisure options, international schools and a wide range of high-quality commercial and health services.
Leisure and Sports: Oeiras Golf, Fábrica da Pólvora (a space for culture, leisure and green areas), João Cardiga Academy and Equestrian Center (with restaurant, 3 riding arenas), Estoril and Cascais beaches, Oeiras Marina, among others;
Schools: Oeiras International School, International Sharing School, Universidade Atlântica, Instituto Superior Técnico, Faculdade de Medicina (Universidade Católica Portuguesa), and schools such as S. Francisco de Assis, Colégio da Fonte and the future Aga Khan Academy ;
Restaurants: Maria Pimenta Restaurant, 9&Meio Oeiras Golf Restaurant, Picadeiro de Sabores;
Commerce: Mercadona Taguspark, São Marcos Shopping Center, Oeiras Parque, Forum Sintra, etc.;
Health: Hospital da Luz, Farmácia Progresso Tagus Park, Clínica Dentária Hospitalar Santa Madalena, among others;
Companies: Taguspark, located right next door, houses large international companies, such as LG, Novartis, or Novo Banco. 10 minutes away are Lagoas Park and Quinta da Fonte Business Park;
Located close to the fast access roads to the A5 motorway and the IC19, just a few minutes from Lisbon.
Don’t miss this unique opportunity to live and enjoy the best that life has to offer, or to invest! Fill out the form below and book a visit now!
Come and discover this luxury single-family T5 villa , with open views, in the Oeiras Golf Residence development.
This T5 detached house, with 4 suites and 1 bedroom, is located on a plot of land measuring 1228 m² , in the Oeiras & Golf Residence development, with a large garden and garage for 4 cars.
The property, with a contemporary style and recent construction, offers multiple amenities, all in perfect harmony with the surrounding nature. The property has large areas and is very bright thanks to the large windows. It overlooks the golf, which is located just a few meters away.
The house is equipped, unfurnished but ready to be lived in.
The house has 385 m² of Gross Construction Area , distributed over 3 floors (basement, ground floor and 1st floor) as follows:
Basement:
Closed garage for 4 vehicles (73.35 m²);
Cellar / Storage (7 m²);
Storage room (7 m²);
Lower floor:
Living and dining room (55 m²), with fireplace;
2 Suites (16.35 m² and 16.35 m²), each with bathroom and built-in closets;
Restroom (2.4 m²);
Fully equipped kitchen, but without refrigerator (15 m²);
Pantry (2 m²);
Laundry room (5.25 m²);
Upper Floor:
1 Master Suite (17.5 m²), with Closet (3.95 m²) and WC (7.65 m²);
1 Suite (16 m²), with bathroom (5.25 m²) and built-in closets;
1 Bedroom / Office (18.8 m²);
The house has numerous extras: double-glazed windows and shutters, armored door, electric gates, solar panels, lounge with fireplace and stove, fully equipped and furnished kitchen, pantry and laundry area. It has a large garden, with deck, barbecue and borehole.
Located in Oeiras Golf & Residence, the villa is close to the most emblematic business and university areas in the country, being just 15 minutes from Lisbon and the beaches of Estoril . The development, which extends over 112 hectares of green areas, includes around 500 homes - most of which have already been built and occupied - and has a 9-hole golf course, with plans to expand to 18.
In the surrounding area, there are multiple leisure options, international schools and a wide range of high-quality commercial and health services.
Leisure and Sports: Oeiras Golf, Fábrica da Pólvora (a space for culture, leisure and green areas), João Cardiga Academy and Equestrian Center (with restaurant, 3 riding arenas), Estoril and Cascais beaches, Oeiras Marina, among others;
Schools: Oeiras International School, International Sharing School, Universidade Atlântica, Instituto Superior Técnico, Faculdade de Medicina (Universidade Católica Portuguesa), and schools such as S. Francisco de Assis, Colégio da Fonte and the future Aga Khan Academy ;
Restaurants: Maria Pimenta Restaurant, 9&Meio Oeiras Golf Restaurant, Picadeiro de Sabores;
Commerce: Mercadona Taguspark, São Marcos Shopping Center, Oeiras Parque, Forum Sintra, etc.;
Health: Hospital da Luz, Farmácia Progresso Tagus Park, Clínica Dentária Hospitalar Santa Madalena, among others;
Companies: Taguspark, located right next door, houses large international companies, such as LG, Novartis, or Novo Banco. 10 minutes away are Lagoas Park and Quinta da Fonte Business Park;
Located close to the fast access roads to the A5 motorway and the IC19, just a few minutes from Lisbon.
Don’t miss this unique opportunity to live and enjoy the best that life has to offer, or to invest! Fill out the form below and book a visit now!
Contact
Moradia Isolada V7 com Adega/Lagar - zona convivo/laser - garagem na Carapiteira (Gradil)
House 5 Bedrooms +1
Carapiteira (Gradil), Enxara do Bispo, Gradil e Vila Franca do Rosário, Mafra, Distrito de Lisboa
Used · 302m²
With Garage
buy
650.000 €
Moradia Isolada na Carapiteira de cima em zona de campo com vista fantástica 360º
Esta moradia é composta por 5 quartos - 1 escritório - 1 lavandaria - 2 salas de estar ambas com lareira - 2 salas de jantar - 2 cozinhas - 1 adega com lagar - 1 garagem - 1 churrasqueira exterior - zona verde e lugar para construção de piscina já com o buraco efetuado.
Mandada construir pelos proprietários com ótimos materiais de construção e bons acabamentos.
Cantarias em mármore Liós
Pavimento dos quartos, hall´s, sala de estar do piso 2 e escada interior tudo em madeira maciça Tatajuba.
Pavimento e bancada de Cozinha em Granito Lucira (Angolano).
Pavimento da sala de jantar e sala de estar do piso 1 em Granito Ipanema (brasileiro).
Cozinha em madeira de Castanho maciça equipada com frigorifico combinado, máquina de lavar loiça, ilha com exaustor, forno, placa com 3 bicos a gás, 1 elétrico e uma fritadeira elétrica.
Lavandaria equipada com máquina de lavar roupa e máquina de secar roupa.
Cozinha do piso 0 equipada com forno a lenha, churrasqueira, forno industrial a gás com bicos e máquina de lavar loiça.
No exterior do piso 0 temos um alpendre/telheiro com uma churrasqueira e lava-loiças.
Toda a casa equipada com aquecimento central a gás.
Enquadramento:
- 5,5 km do acesso da A21 / A8 na Malveira
- 12 km Mafra
- 16 km Torres Vedras
- 31 km Aeroporto de Lisboa
- 24 km da Ericeira
Esta moradia é composta por 5 quartos - 1 escritório - 1 lavandaria - 2 salas de estar ambas com lareira - 2 salas de jantar - 2 cozinhas - 1 adega com lagar - 1 garagem - 1 churrasqueira exterior - zona verde e lugar para construção de piscina já com o buraco efetuado.
Mandada construir pelos proprietários com ótimos materiais de construção e bons acabamentos.
Cantarias em mármore Liós
Pavimento dos quartos, hall´s, sala de estar do piso 2 e escada interior tudo em madeira maciça Tatajuba.
Pavimento e bancada de Cozinha em Granito Lucira (Angolano).
Pavimento da sala de jantar e sala de estar do piso 1 em Granito Ipanema (brasileiro).
Cozinha em madeira de Castanho maciça equipada com frigorifico combinado, máquina de lavar loiça, ilha com exaustor, forno, placa com 3 bicos a gás, 1 elétrico e uma fritadeira elétrica.
Lavandaria equipada com máquina de lavar roupa e máquina de secar roupa.
Cozinha do piso 0 equipada com forno a lenha, churrasqueira, forno industrial a gás com bicos e máquina de lavar loiça.
No exterior do piso 0 temos um alpendre/telheiro com uma churrasqueira e lava-loiças.
Toda a casa equipada com aquecimento central a gás.
Enquadramento:
- 5,5 km do acesso da A21 / A8 na Malveira
- 12 km Mafra
- 16 km Torres Vedras
- 31 km Aeroporto de Lisboa
- 24 km da Ericeira
Contact
Moradia T5 moderna, com garagem e cozinha equipada, em Famões
House 5 Bedrooms Duplex
Pontinha e Famões, Odivelas, Distrito de Lisboa
Used · 234m²
With Garage
buy
795.000 €
Fantástica Moradia T5 moderna (com 6 divisões), com garagem, cozinha equipada e áreas generosas, numa localização privilegiada, em Famões.
Esta moradia exclusiva, com 361m2 de área e edificada num terreno com 312m2, ostenta áreas bem estruturadas em todas as divisões, desenvolve-se em cave, piso térreo e primeiro piso e garante um pátio exterior com terraço. Pelo que é vocacionada para quem privilegia um estilo de vida funcional e familiar, sem abdicar de uma localização exclusiva, numa zona amplamente servida de comércio e serviços e junto dos acessos a Lisboa, Odivelas e Loures, em Famões.
O acolhimento do imóvel assegura uma estruturação harmoniosa de toda a moradia e garante uma navegação fluída entre os espaços e pisos.
A moradia possui um open-space (que inclui a sala e a cozinha) que confere, não só uma amplitude acrescida, como uma muito maior funcionalidade ao imóvel, que se torna mais fluído e mais moderno.
A sala de estar (com 42m2) apresenta-se como um espaço amplo e com muita luz natural, em virtude de ostentar dois vãos envidraçados de corpo inteiro em frentes diferentes, com acesso aos espaços exteriores. Dada a sua dimensão e disposição, a sala pode ser estruturada em duas áreas distintas, uma destinada a refeições e outra a convívio e lazer, pelo que se assume como um espaço versátil e fluído.
A cozinha (com 19m2) encontra-se totalmente equipada com eletrodomésticos Boch, revela um cunho luminoso e funcional e possui uma bancada e ilha em Granito Negro Galaxy, coerentes com os armários laminados e com muita capacidade de arrumação que revestem o espaço.
Este piso reserva ainda um escritório (com 13m2) com roupeiro embutido e uma prática casa de banho social, equipada com lavatório suspenso com arrumação, poliban e sanitários.
Através de uma escadaria em madeira que parte do hall, o piso superior da moradia é desvendado, onde podemos encontrar uma suíte e três quartos, todos com roupeiros embutidos, sendo que, a suíte, encerra em si uma zona de closet e uma casa de banho com lavatório suspenso com arrumação e cabine de duche larga. A suite e dois dos quartos garantem ainda varandas.
A casa de banho de apoio aos quartos encontra-se equipada com lavatório com armário, banheira e demais sanitários, pelo que assegura plenamente a função de apoio ao todo o primeiro piso.
Na cave da moradia podemos encontrar uma garagem (com 59m2) enorme, casa das máquinas e arrecadação e mais uma prática casa de banho.
Para além de todas qualidades já indicadas, importa ainda destacar os seguintes atributos de conforto de que o futuro comprador irá usufruir:
- Caixilharia metálica com vidro duplo e caixa de ar
- Estores elétricos
- Recuperador de calor de pellets
- Ar condicionado
- Aspiração central
- Churrasqueira
- Painéis solares
- Terraço
- Furo para a rega do jardim
Esta moradia está situada em Famões, uma zona de elevada procura na Área Metropolitana de Lisboa, e é um investimento seguro, seja para habitação própria permanente, seja para posterior colocação no mercado de arrendamento, uma vez que, não só se encontra amplamente servido por transportes públicos, como se situa nas imediações dos principais acessos ao centro de Lisboa, Odivelas, Loures e toda a região, em particular da Estrada Nacional 250, IC22 e CRIL.
Na área envolvente, é possível encontrar superfícies comerciais de distribuição (Lidl, ALDI e Continente), comércio tradicional e diversos estabelecimentos de lazer e restauração, bem como serviços públicos, bancos, farmácias, ginásios e escolas (como a Escola Básica Manuel Coco ou a Escola Secundária António Gedeão). Sendo ainda importante referir a proximidade ao Strada Outlet e a toda a oferta comercial que o centro de Odivelas tem para oferecer.
Descubra a sua nova casa com a imovendo contacte-nos já hoje!
Precisa de ajuda com crédito? Fale connosco!
A imovendo é uma empresa de Mediação Imobiliária (AMI 16959) que, por ter a comissão mais baixa do mercado, consegue assegurar o preço mais competitivo para este imóvel.
Esta moradia exclusiva, com 361m2 de área e edificada num terreno com 312m2, ostenta áreas bem estruturadas em todas as divisões, desenvolve-se em cave, piso térreo e primeiro piso e garante um pátio exterior com terraço. Pelo que é vocacionada para quem privilegia um estilo de vida funcional e familiar, sem abdicar de uma localização exclusiva, numa zona amplamente servida de comércio e serviços e junto dos acessos a Lisboa, Odivelas e Loures, em Famões.
O acolhimento do imóvel assegura uma estruturação harmoniosa de toda a moradia e garante uma navegação fluída entre os espaços e pisos.
A moradia possui um open-space (que inclui a sala e a cozinha) que confere, não só uma amplitude acrescida, como uma muito maior funcionalidade ao imóvel, que se torna mais fluído e mais moderno.
A sala de estar (com 42m2) apresenta-se como um espaço amplo e com muita luz natural, em virtude de ostentar dois vãos envidraçados de corpo inteiro em frentes diferentes, com acesso aos espaços exteriores. Dada a sua dimensão e disposição, a sala pode ser estruturada em duas áreas distintas, uma destinada a refeições e outra a convívio e lazer, pelo que se assume como um espaço versátil e fluído.
A cozinha (com 19m2) encontra-se totalmente equipada com eletrodomésticos Boch, revela um cunho luminoso e funcional e possui uma bancada e ilha em Granito Negro Galaxy, coerentes com os armários laminados e com muita capacidade de arrumação que revestem o espaço.
Este piso reserva ainda um escritório (com 13m2) com roupeiro embutido e uma prática casa de banho social, equipada com lavatório suspenso com arrumação, poliban e sanitários.
Através de uma escadaria em madeira que parte do hall, o piso superior da moradia é desvendado, onde podemos encontrar uma suíte e três quartos, todos com roupeiros embutidos, sendo que, a suíte, encerra em si uma zona de closet e uma casa de banho com lavatório suspenso com arrumação e cabine de duche larga. A suite e dois dos quartos garantem ainda varandas.
A casa de banho de apoio aos quartos encontra-se equipada com lavatório com armário, banheira e demais sanitários, pelo que assegura plenamente a função de apoio ao todo o primeiro piso.
Na cave da moradia podemos encontrar uma garagem (com 59m2) enorme, casa das máquinas e arrecadação e mais uma prática casa de banho.
Para além de todas qualidades já indicadas, importa ainda destacar os seguintes atributos de conforto de que o futuro comprador irá usufruir:
- Caixilharia metálica com vidro duplo e caixa de ar
- Estores elétricos
- Recuperador de calor de pellets
- Ar condicionado
- Aspiração central
- Churrasqueira
- Painéis solares
- Terraço
- Furo para a rega do jardim
Esta moradia está situada em Famões, uma zona de elevada procura na Área Metropolitana de Lisboa, e é um investimento seguro, seja para habitação própria permanente, seja para posterior colocação no mercado de arrendamento, uma vez que, não só se encontra amplamente servido por transportes públicos, como se situa nas imediações dos principais acessos ao centro de Lisboa, Odivelas, Loures e toda a região, em particular da Estrada Nacional 250, IC22 e CRIL.
Na área envolvente, é possível encontrar superfícies comerciais de distribuição (Lidl, ALDI e Continente), comércio tradicional e diversos estabelecimentos de lazer e restauração, bem como serviços públicos, bancos, farmácias, ginásios e escolas (como a Escola Básica Manuel Coco ou a Escola Secundária António Gedeão). Sendo ainda importante referir a proximidade ao Strada Outlet e a toda a oferta comercial que o centro de Odivelas tem para oferecer.
Descubra a sua nova casa com a imovendo contacte-nos já hoje!
Precisa de ajuda com crédito? Fale connosco!
A imovendo é uma empresa de Mediação Imobiliária (AMI 16959) que, por ter a comissão mais baixa do mercado, consegue assegurar o preço mais competitivo para este imóvel.
Contact
5-bedroom villa with garden and pool in Sesimbra.
House 5 Bedrooms
Castelo, Sesimbra (Castelo), Distrito de Setúbal
Used · 450m²
With Garage
buy
690.000 €
5-bedroom villa with 450 sqm of gross construction area, garden, and swimming pool, set on a 1,984 sqm plot of land, in Castelo, Sesimbra.
The villa, designed in the 1970s with a modern style, is spread over three floors. The first floor consists of an entrance hall with wooden ceilings and architectural elements that separate the social area from the private area of the house. The social area comprises a spacious living room, facing west and south, with large windows that offer views and access to the garden and pool. This area has a well-defined living area with a fireplace and a dining area, which, contiguous to the kitchen, allows for the possibility of connecting the two areas. In the area preceding the bedrooms, there is an office and a guest bathroom.
The upper floor features a 22 sqm suite, two bedrooms, and a full bathroom with a window.
The lower floor offers a 47 sqm games room, a bedroom, a full bathroom, a laundry room, a wine cellar, a storage room, and a garage. The house was designed in the 1970s with a modern style.
There is the possibility of selling the adjacent plot of land, with 1,449 sqm, with a project already submitted to the Municipality of Sesimbra for the construction of five townhouses with private gardens, with an additional value of €290,000.
It is located a 5-minute walk from an area with a wide range of shops. It is a 5-minute drive from the center and beaches of Sesimbra, 30 minutes from Setúbal, Humberto Delgado Airport, and Lisbon.
The villa, designed in the 1970s with a modern style, is spread over three floors. The first floor consists of an entrance hall with wooden ceilings and architectural elements that separate the social area from the private area of the house. The social area comprises a spacious living room, facing west and south, with large windows that offer views and access to the garden and pool. This area has a well-defined living area with a fireplace and a dining area, which, contiguous to the kitchen, allows for the possibility of connecting the two areas. In the area preceding the bedrooms, there is an office and a guest bathroom.
The upper floor features a 22 sqm suite, two bedrooms, and a full bathroom with a window.
The lower floor offers a 47 sqm games room, a bedroom, a full bathroom, a laundry room, a wine cellar, a storage room, and a garage. The house was designed in the 1970s with a modern style.
There is the possibility of selling the adjacent plot of land, with 1,449 sqm, with a project already submitted to the Municipality of Sesimbra for the construction of five townhouses with private gardens, with an additional value of €290,000.
It is located a 5-minute walk from an area with a wide range of shops. It is a 5-minute drive from the center and beaches of Sesimbra, 30 minutes from Setúbal, Humberto Delgado Airport, and Lisbon.
Contact
House 5 Bedrooms Triplex
Murganhal (Caxias), Oeiras e São Julião da Barra, Paço de Arcos e Caxias, Distrito de Lisboa
Used · 202m²
With Garage
buy
1.050.000 €
Refª.: MCM6042 - Moradia T5 | Caxias, Oeiras
Moradia situada no Murganhal, em Caxias, em zona pacata de moradias, com proximidade às praias da linha de Cascais e à cidade do futebol, ao estádio do Jamor e à piscina olímpica / complexo desportivo.
Trata-se de uma moradia implantada num lote de 315,62 m2 em gaveto, isolada, com construção recente e distinta das demais, com uma área bruta de construção de cerca de 347 m2.
Este imóvel é composto por 3 pisos, cave, rés do chão e 1.º andar. A área exterior conta com um amplo terraço com relva artificial e um espaçoso logradouro com churrasqueira. Em complemento, dispõe também de uma área de lazer muito aprazível, um terraço na cobertura também com relva artificial.
- A cave apresenta uma garagem com mais de 30m2, uma área de arrumos, uma arrecadação com cerca de 30m2 e escada de ligação ao rés do chão;
- O rés do chão conta com uma cozinha, sala de jantar e sala de estar com lareira (totalizando 46 m2), um escritório (com roupeiro) e um wc social. A sala de jantar tem acesso a um amplo terraço com mais de 36m2, e ainda a uma varanda;
- O 1.º piso reúne 4 quartos, um deles uma suíte com cerca de 19m2, com acesso a uma varanda. Dispõe de um wc social de apoio aos quartos e no hall do 1.º piso temos à disposição a escada de acesso ao piso de cobertura.
Por sua vez, o piso de cobertura conta com uma área de lazer complementada por um terraço, com vista panorâmica, desafogada, direcionada ao parque da Quinta do Jardim.
Todos os pisos estão interligados por uma escada, facilitando e agilizando o acesso aos mesmos.
Nas imediações é possível encontrar todo o tipo de serviços e comércio. Nesta zona tem acesso facilitado a transportes públicos, nomeadamente a autocarros e também à estação de comboios de Caxias, bem como a escolas, farmácias e diversos espaços comerciais.
Para mais informações, contate-nos.
Marque já a sua visita!
Moradia situada no Murganhal, em Caxias, em zona pacata de moradias, com proximidade às praias da linha de Cascais e à cidade do futebol, ao estádio do Jamor e à piscina olímpica / complexo desportivo.
Trata-se de uma moradia implantada num lote de 315,62 m2 em gaveto, isolada, com construção recente e distinta das demais, com uma área bruta de construção de cerca de 347 m2.
Este imóvel é composto por 3 pisos, cave, rés do chão e 1.º andar. A área exterior conta com um amplo terraço com relva artificial e um espaçoso logradouro com churrasqueira. Em complemento, dispõe também de uma área de lazer muito aprazível, um terraço na cobertura também com relva artificial.
- A cave apresenta uma garagem com mais de 30m2, uma área de arrumos, uma arrecadação com cerca de 30m2 e escada de ligação ao rés do chão;
- O rés do chão conta com uma cozinha, sala de jantar e sala de estar com lareira (totalizando 46 m2), um escritório (com roupeiro) e um wc social. A sala de jantar tem acesso a um amplo terraço com mais de 36m2, e ainda a uma varanda;
- O 1.º piso reúne 4 quartos, um deles uma suíte com cerca de 19m2, com acesso a uma varanda. Dispõe de um wc social de apoio aos quartos e no hall do 1.º piso temos à disposição a escada de acesso ao piso de cobertura.
Por sua vez, o piso de cobertura conta com uma área de lazer complementada por um terraço, com vista panorâmica, desafogada, direcionada ao parque da Quinta do Jardim.
Todos os pisos estão interligados por uma escada, facilitando e agilizando o acesso aos mesmos.
Nas imediações é possível encontrar todo o tipo de serviços e comércio. Nesta zona tem acesso facilitado a transportes públicos, nomeadamente a autocarros e também à estação de comboios de Caxias, bem como a escolas, farmácias e diversos espaços comerciais.
Para mais informações, contate-nos.
Marque já a sua visita!
Contact
Farm 5 Bedrooms Duplex
Santa Maria, São Pedro e Sobral da Lagoa, Óbidos, Distrito de Leiria
Used · 219m²
With Garage
buy
1.095.000 €
EXCLUSIVE WL - Located near the Lagoon and the centre of Óbidos, in the noblest area that surrounds them, Quinta da Vista Alegre of typology T2+3 is located in a green environment, endowed with plenty of privacy, in its more than 1m5 hectares of land. In it, in addition to the implanted construction, we can count on gardens and terraces lined with a pavement with a forest with about 200 diverse trees, deciduous, fruit and pine, which provide all the necessary firewood for heating the house in the colder season. As Óbidos is known for its Ginja, as it should be, the property has a Ginjal with 350 sour cherry trees.
The estate is divided into two main bodies with a 53m2 swimming pool, a solar-style main house, with barbecue, laundry, lounge, kitchen, three bathrooms, service bathroom and two fabulous en-suite bedrooms, both with walk in closets and one of them equipped with underfloor heating. It is important to note that the bathrooms also have an autonomous heating system.
In the upper floor bedroom, we have a roof terrace (terrace at the top of the property that replaces the roof) with a wonderful view of the countryside, the property and the ginjal.
The secondary villa has three bedrooms, a lounge with kitchenette and a shared bathroom.
Both share the patio and an access ramp with 120 meters that are covered with a pavement fence, patio with a shed with capacity for 1 car, an outdoor shed for 3 cars, gardens that are fully lit by lamps, as well as the entire property, giving it a beautiful touch in the night environment and on the side we also have a playground with a swing for children.
It also has a gardening house where the machines for the borehole that the property has are located, as well as the storage of firewood, a kennel with two boxes for two large dogs and a space of 1000 m2 intended for them, right in front of the ginjal, a fantastic garage and a shed with capacity to accommodate two vehicles.
The swimming pool has a heat pump for heating, engine room, storage room and full bathroom. There is a borehole that allows water consumption to be almost self-sufficient, 20 photovoltaic solar panels that make the house practically self-sustaining and yet another for water heating, the fireplace in the property has different modes of operation: firewood, gas and solar water, it has thermal and acoustic insulation, the kitchens are fully equipped and automatic irrigation.
This paradise on the edge of the Lagoon and the Castle of Óbidos, is about 50 minutes from Lisbon and provides an unforgettable tranquillity and quality of life.
Schedule your visit now and come and discover this paradise inserted in nature.
Trust us.
REF. 5410WE
’Any time is a good time to visit Óbidos. Due to the love stories that are told there and the medieval atmosphere, it is an inspiring suggestion for a romantic or simply quiet weekend. And if you include a night’s accommodation in the castle, then the setting will be perfect. In the local gastronomy, the fish stew from the Óbidos Lagoon stands out, even better if accompanied by the wines of the Western Demarcated Region. Another attraction is the famous Ginjinha de Óbidos, which can be enjoyed in several places, preferably in a chocolate cup’.
* All the information presented is not binding, it does not dispense with confirmation by the mediator, as well as the consultation of the property documentation *
We seek to provide good business and simplify processes for our customers. Our growth has been exponential and sustained.
Do you need a mortgage? Without worries, we take care of the entire process until the day of the deed. Explain your situation to us and we will look for the bank that provides you with the best financing conditions.
The estate is divided into two main bodies with a 53m2 swimming pool, a solar-style main house, with barbecue, laundry, lounge, kitchen, three bathrooms, service bathroom and two fabulous en-suite bedrooms, both with walk in closets and one of them equipped with underfloor heating. It is important to note that the bathrooms also have an autonomous heating system.
In the upper floor bedroom, we have a roof terrace (terrace at the top of the property that replaces the roof) with a wonderful view of the countryside, the property and the ginjal.
The secondary villa has three bedrooms, a lounge with kitchenette and a shared bathroom.
Both share the patio and an access ramp with 120 meters that are covered with a pavement fence, patio with a shed with capacity for 1 car, an outdoor shed for 3 cars, gardens that are fully lit by lamps, as well as the entire property, giving it a beautiful touch in the night environment and on the side we also have a playground with a swing for children.
It also has a gardening house where the machines for the borehole that the property has are located, as well as the storage of firewood, a kennel with two boxes for two large dogs and a space of 1000 m2 intended for them, right in front of the ginjal, a fantastic garage and a shed with capacity to accommodate two vehicles.
The swimming pool has a heat pump for heating, engine room, storage room and full bathroom. There is a borehole that allows water consumption to be almost self-sufficient, 20 photovoltaic solar panels that make the house practically self-sustaining and yet another for water heating, the fireplace in the property has different modes of operation: firewood, gas and solar water, it has thermal and acoustic insulation, the kitchens are fully equipped and automatic irrigation.
This paradise on the edge of the Lagoon and the Castle of Óbidos, is about 50 minutes from Lisbon and provides an unforgettable tranquillity and quality of life.
Schedule your visit now and come and discover this paradise inserted in nature.
Trust us.
REF. 5410WE
’Any time is a good time to visit Óbidos. Due to the love stories that are told there and the medieval atmosphere, it is an inspiring suggestion for a romantic or simply quiet weekend. And if you include a night’s accommodation in the castle, then the setting will be perfect. In the local gastronomy, the fish stew from the Óbidos Lagoon stands out, even better if accompanied by the wines of the Western Demarcated Region. Another attraction is the famous Ginjinha de Óbidos, which can be enjoyed in several places, preferably in a chocolate cup’.
* All the information presented is not binding, it does not dispense with confirmation by the mediator, as well as the consultation of the property documentation *
We seek to provide good business and simplify processes for our customers. Our growth has been exponential and sustained.
Do you need a mortgage? Without worries, we take care of the entire process until the day of the deed. Explain your situation to us and we will look for the bank that provides you with the best financing conditions.
Contact
House 5 Bedrooms
Bombarral e Vale Covo, Distrito de Leiria
Used · 902m²
With Garage
buy
820.000 €
This 5 bedroom villa of traditional design is located in Vale do Covo, inserted in an excellent plot of land designed and cared for in detail, all landscaped, with fruit trees (apple and lemon trees) and surrounded by Portuguese pavement.
Consisting on the ground floor of a large living room with a bar area in the center of the house and a very high ceiling, where the huge fireplace with wood burning stove stands out, the decoration thought out in detail; In all its amplitude, it gives access to all the rooms of the house. Also on the same floor, we find the fully equipped kitchen, a dining room, 2 suites both with walk-in closet and private bathroom, an office/bedroom and a full bathroom.
Access to the upper floor is through a beautiful staircase in wood and wrought steel, where there is 1 office, 1 gallery, 2 bedrooms and 1 full bathroom. There is also access to the attic, which is through a trapdoor and a ladder that automatically extends and retracts.
Outside the house, both the entrance to the farm and the access to the garage (2 large cars) is made through automatic gates; the pool is covered and heated, with a depth of up to 2.30m, and coloured lighting (fixed or rotating); We also have a barbecue with a service bathroom, laundry and wine cellar with a social/leisure room, and a covered porch, a well and irrigation system throughout the lawn. There is also a well that supplies water for irrigation of the garden and the swimming pool.
Finally, we highlight the existence of solar panels in a self-sufficiency system, electric shutters, reversible air conditioning and central heating throughout the house, heated towel rails in all bathrooms, whirlpool bath, double glazing and tilt-and-turn windows and alarm installation throughout the property
It is about 5 minutes away from Bombarral - with a wide range of services - 15 minutes from Óbidos and Caldas da Rainha, 20 minutes from the beautiful beaches of the Silver Coast (Foz do Arelho) and 50 minutes from Lisbon airport.
Consisting on the ground floor of a large living room with a bar area in the center of the house and a very high ceiling, where the huge fireplace with wood burning stove stands out, the decoration thought out in detail; In all its amplitude, it gives access to all the rooms of the house. Also on the same floor, we find the fully equipped kitchen, a dining room, 2 suites both with walk-in closet and private bathroom, an office/bedroom and a full bathroom.
Access to the upper floor is through a beautiful staircase in wood and wrought steel, where there is 1 office, 1 gallery, 2 bedrooms and 1 full bathroom. There is also access to the attic, which is through a trapdoor and a ladder that automatically extends and retracts.
Outside the house, both the entrance to the farm and the access to the garage (2 large cars) is made through automatic gates; the pool is covered and heated, with a depth of up to 2.30m, and coloured lighting (fixed or rotating); We also have a barbecue with a service bathroom, laundry and wine cellar with a social/leisure room, and a covered porch, a well and irrigation system throughout the lawn. There is also a well that supplies water for irrigation of the garden and the swimming pool.
Finally, we highlight the existence of solar panels in a self-sufficiency system, electric shutters, reversible air conditioning and central heating throughout the house, heated towel rails in all bathrooms, whirlpool bath, double glazing and tilt-and-turn windows and alarm installation throughout the property
It is about 5 minutes away from Bombarral - with a wide range of services - 15 minutes from Óbidos and Caldas da Rainha, 20 minutes from the beautiful beaches of the Silver Coast (Foz do Arelho) and 50 minutes from Lisbon airport.
Contact
House 5 Bedrooms
Aiana de Cima, Sesimbra (Castelo), Distrito de Setúbal
Used · 160m²
With Garage
buy
1.275.000 €
MAKE US THE BEST DEAL
Come and meet this fantastic Property with a total area of 7750m2. An opportunity for those who want a country life, near the sea. This property consists of two areas, one urban and Another Rustica. In the urban area we have an amazing detached villa of traditional architecture and very generous areas, consisting of two floors, and using the natural topography of the land. Villa Consisting of entrance hall, office, large and vintage kitchen with direct exit to garden and patio with porch and barbecue, 1 suite with built-in wardrobe and toilet with bathtub. 2 bedrooms with wardrobe and 3 toilet support with poliban. We have an Open space room with fireplace and air conditioning. It has windows where we can on a sunny day see Lisbon, the rest are French windows overlooking the pool, all floor in brick. Stone staircase access to games room with about 75 m2 complete with Snooker and table football, a reading space and French windows with access to side garden. A closed box and outdoor space to park 5 cars and storage room. In the Rustica area with access through a gate we have an area of about 7500 m2 where there are several ancestral pinetrees with beautiful hearts that cause a pleasant shade on hot summer days. There is a clearing with barbecue where it is possible to hold a summer party with a few dozen guests. A request for information was requested regarding the rustic land to know if it is possible to build, we await a response from the Chamber of Sesimbra. At the beginning of the property we have an electric gate access ing it with garden and porch
We take care of your credit process, without bureaucracies presenting the best solutions for each client.
Credit intermediary certified by Banco de Portugal with the number 0001802.
We help with the whole process! Contact us or leave us your details and we will contact you as soon as possible!
SB86372VF
Come and meet this fantastic Property with a total area of 7750m2. An opportunity for those who want a country life, near the sea. This property consists of two areas, one urban and Another Rustica. In the urban area we have an amazing detached villa of traditional architecture and very generous areas, consisting of two floors, and using the natural topography of the land. Villa Consisting of entrance hall, office, large and vintage kitchen with direct exit to garden and patio with porch and barbecue, 1 suite with built-in wardrobe and toilet with bathtub. 2 bedrooms with wardrobe and 3 toilet support with poliban. We have an Open space room with fireplace and air conditioning. It has windows where we can on a sunny day see Lisbon, the rest are French windows overlooking the pool, all floor in brick. Stone staircase access to games room with about 75 m2 complete with Snooker and table football, a reading space and French windows with access to side garden. A closed box and outdoor space to park 5 cars and storage room. In the Rustica area with access through a gate we have an area of about 7500 m2 where there are several ancestral pinetrees with beautiful hearts that cause a pleasant shade on hot summer days. There is a clearing with barbecue where it is possible to hold a summer party with a few dozen guests. A request for information was requested regarding the rustic land to know if it is possible to build, we await a response from the Chamber of Sesimbra. At the beginning of the property we have an electric gate access ing it with garden and porch
We take care of your credit process, without bureaucracies presenting the best solutions for each client.
Credit intermediary certified by Banco de Portugal with the number 0001802.
We help with the whole process! Contact us or leave us your details and we will contact you as soon as possible!
SB86372VF
Contact
Detached House 5 Bedrooms
Alcaria Cova, Conceição e Estoi, Faro, Distrito de Faro
Used · 129m²
View Sea
buy
690.000 €
Discover this charming two-story house in Alcaria Cova, Estoi, offering superior quality of life in a peaceful setting with panoramic sea views.
With spacious and well-lit rooms, this property is ideal for those seeking comfort and space.
The living room, equipped with a fireplace, opens onto a pleasant outdoor leisure area, while the kitchen with built-in appliances is open to the dining area, providing direct access to the outside. It also includes a pantry for support.
The five bedrooms, all with tiled floors and access to the balcony, offer a fantastic environment. The master suite features a private bathroom with bathtub, complemented by two common bathrooms.
A multifunctional annex includes a beautiful stained glass window, a workshop, and a sewing room, allowing you to customize these spaces as leisure or work areas according to your preferences.
Enjoy the mild climate of the Algarve on the terrace with sea view, garden with a small decorative lake and fruit trees, as well as a barbecue area for gatherings.
The property is equipped with automatic irrigation, cistern water, and water and electricity supply from the public network.
With rustic-style wooden interior stairs and good access via a paved road, this house offers tranquility and privacy.
Just 5 minutes from the village of Estoi, 10 minutes from Faro, and 20 minutes from Gago Coutinho Airport.
Book your visit now through our website! (Check out the videos section to learn how to do it!)
For more information, feel free to contact us.
’YOUR HOME IN THE ALGARVE’
With spacious and well-lit rooms, this property is ideal for those seeking comfort and space.
The living room, equipped with a fireplace, opens onto a pleasant outdoor leisure area, while the kitchen with built-in appliances is open to the dining area, providing direct access to the outside. It also includes a pantry for support.
The five bedrooms, all with tiled floors and access to the balcony, offer a fantastic environment. The master suite features a private bathroom with bathtub, complemented by two common bathrooms.
A multifunctional annex includes a beautiful stained glass window, a workshop, and a sewing room, allowing you to customize these spaces as leisure or work areas according to your preferences.
Enjoy the mild climate of the Algarve on the terrace with sea view, garden with a small decorative lake and fruit trees, as well as a barbecue area for gatherings.
The property is equipped with automatic irrigation, cistern water, and water and electricity supply from the public network.
With rustic-style wooden interior stairs and good access via a paved road, this house offers tranquility and privacy.
Just 5 minutes from the village of Estoi, 10 minutes from Faro, and 20 minutes from Gago Coutinho Airport.
Book your visit now through our website! (Check out the videos section to learn how to do it!)
For more information, feel free to contact us.
’YOUR HOME IN THE ALGARVE’
Contact
House 5 Bedrooms
Olho Marinho, Óbidos, Distrito de Leiria
Used · 179m²
buy
245.000 €
Inserted in a plot of 640m² with fruit trees, you will find this spacious villa with 2 floors plus attic, with the possibility of transforming them into separate dwellings with independent entrances.
On the ground floor you will find a large kitchen with dining room, 3 bedrooms, one with wardrobe and a full bathroom.
On the ground floor with an independent access door, you will find a large living room with fireplace, 3 bedrooms, one of which is a suite with a closet yet to be finished and a full bathroom.
Also on this floor you will find a surrounding balcony that gives access to two bedrooms and the living room that allows you to have a beautiful unobstructed view.
The attic is very large and bright, it has the possibility of use.
In the locality of Olho Marinho offers a small local commerce just a few minutes from Óbidos and Caldas da Rainha, you can benefit from a greater variety of commerce and services.
Close to excellent beaches and golf courses and just a few minutes from the A8, this villa has all the characteristics to become a dream home.
Book your visit!
On the ground floor you will find a large kitchen with dining room, 3 bedrooms, one with wardrobe and a full bathroom.
On the ground floor with an independent access door, you will find a large living room with fireplace, 3 bedrooms, one of which is a suite with a closet yet to be finished and a full bathroom.
Also on this floor you will find a surrounding balcony that gives access to two bedrooms and the living room that allows you to have a beautiful unobstructed view.
The attic is very large and bright, it has the possibility of use.
In the locality of Olho Marinho offers a small local commerce just a few minutes from Óbidos and Caldas da Rainha, you can benefit from a greater variety of commerce and services.
Close to excellent beaches and golf courses and just a few minutes from the A8, this villa has all the characteristics to become a dream home.
Book your visit!
Contact
Farm 5 Bedrooms
Vila Flor e Nabo, Distrito de Bragança
Used · 559m²
With Garage
buy
690.000 €
FAÇA CONNOSCO O MELHOR NEGÓCIO
Magnifica Quinta de Luxo T5 bem localizada em Vila Flor, com acabamentos de luxo onde as madeiras e o granito enriquecem a beleza desta moradia e que a valorizam.
Convido-os a conhecer esta beldade inserida num terreno agrícola com uma área de 13200 m2 com oliveiras, laranjeiras, cerejeiras, terra para cultivo de produtos hortícolas e com furo de água usada para regadio e vários anexos, cozinha tradicional e casa do caseiro.
Moradia principal desta magnifica quintinha composta por Cave, rés do chão e primeiro andar.
Cave destinada para arrumos, garagem para 3 carros e maquinarias
Rés do chão composto por cozinha completamente equipada com acesso á sala de estar e de jantar com lareira, WC e despensa, 1 quarto com casa de banho privativa, sala com áreas generosas e lareira, divisão para arrumos com armários embutidos, escritório e casa de banho. Temos ainda acesso a um enorme terraço panorâmico onde se deslumbrar com as belíssimas paisagens transmontanas e sobre a Vila.
Primeiro andar com quatro quartos suites com varandas e terraço.
Situada em Zona Habitacional privilegiada em Vila Flor onde irá encontrar todo o tipo de comercio e serviços assim como uma zona histórica e o miradouro com vista desafogada sobre o lindiíssimo vale da Vilariça que certamente o vai deixar apaixonado.
Capital do Azeite, no coração da Terra Quente Transmontana, a sul do Distrito de Bragança, Vila Flor conta com cerca de 7 mil habitantes, distribuídos por 14 freguesias.
Junto ao IC5 e ao IP2 que proporciona Vila Flor estar mais perto das principais Cidades.
Venha conhecer a sua nova casa!!!Tratamos do seu processo de crédito, sem burocracias apresentando as melhores soluções para cada cliente.
Intermediário de crédito certificado pelo Banco de Portugal com o nº 0001802.
Ajudamos com todo o processo! Entre em contacto connosco ou deixe-nos os seus dados e entraremos em contacto assim que possível!
BG95400
Magnifica Quinta de Luxo T5 bem localizada em Vila Flor, com acabamentos de luxo onde as madeiras e o granito enriquecem a beleza desta moradia e que a valorizam.
Convido-os a conhecer esta beldade inserida num terreno agrícola com uma área de 13200 m2 com oliveiras, laranjeiras, cerejeiras, terra para cultivo de produtos hortícolas e com furo de água usada para regadio e vários anexos, cozinha tradicional e casa do caseiro.
Moradia principal desta magnifica quintinha composta por Cave, rés do chão e primeiro andar.
Cave destinada para arrumos, garagem para 3 carros e maquinarias
Rés do chão composto por cozinha completamente equipada com acesso á sala de estar e de jantar com lareira, WC e despensa, 1 quarto com casa de banho privativa, sala com áreas generosas e lareira, divisão para arrumos com armários embutidos, escritório e casa de banho. Temos ainda acesso a um enorme terraço panorâmico onde se deslumbrar com as belíssimas paisagens transmontanas e sobre a Vila.
Primeiro andar com quatro quartos suites com varandas e terraço.
Situada em Zona Habitacional privilegiada em Vila Flor onde irá encontrar todo o tipo de comercio e serviços assim como uma zona histórica e o miradouro com vista desafogada sobre o lindiíssimo vale da Vilariça que certamente o vai deixar apaixonado.
Capital do Azeite, no coração da Terra Quente Transmontana, a sul do Distrito de Bragança, Vila Flor conta com cerca de 7 mil habitantes, distribuídos por 14 freguesias.
Junto ao IC5 e ao IP2 que proporciona Vila Flor estar mais perto das principais Cidades.
Venha conhecer a sua nova casa!!!Tratamos do seu processo de crédito, sem burocracias apresentando as melhores soluções para cada cliente.
Intermediário de crédito certificado pelo Banco de Portugal com o nº 0001802.
Ajudamos com todo o processo! Entre em contacto connosco ou deixe-nos os seus dados e entraremos em contacto assim que possível!
BG95400
Contact
Detached House 5 Bedrooms Duplex
Quarteira, Loulé, Distrito de Faro
Used · 216m²
buy
1.400.000 €
We present an excellent house in Quarteira that could be the opportunity you are looking for for your own permanent home or for your guaranteed income!
Another great feature of this land, in addition to the existing one, there is the possibility of detaching 1200m2 where you can build another 455m2 house on two floors with basement and swimming pool, completely independent.
This magnificent property stands out for its elegance, robustness and privacy, the traditional style is evident in every corner of the house, offering comfort and a truly ample space for any idea you may have.
Access to the property is through an automatic gate that takes us along a private road within the land to the main house.
The main house is composed as follows:
- Ground floor:
- A wide hallway in marble and typical Portuguese ceramics
- en suite bedroom with shower
- large room
- support/social bathroom with bathtub
- large living/dining room
-kitchen
-marquise
-pantry
-renovated and equipped outdoor kitchen
-access to the pool
-outdoor terrace
-public place
-First floor:
-Master bedroom with access to a private terrace
-Room with access to balcony
-Master bedroom en suite with bathtub
-Support bathroom with bathtub
On the patio we find a T2 Annex with two bathrooms, garage and a gym or leisure area.
Regarding the characteristics of the house, it is worth mentioning that all rooms have air conditioning, it has two holes that help maintain the pool and land, solar panels for heating water, cistern, mains water and sewage.
Don’t miss this investment opportunity, book your visit!
Another great feature of this land, in addition to the existing one, there is the possibility of detaching 1200m2 where you can build another 455m2 house on two floors with basement and swimming pool, completely independent.
This magnificent property stands out for its elegance, robustness and privacy, the traditional style is evident in every corner of the house, offering comfort and a truly ample space for any idea you may have.
Access to the property is through an automatic gate that takes us along a private road within the land to the main house.
The main house is composed as follows:
- Ground floor:
- A wide hallway in marble and typical Portuguese ceramics
- en suite bedroom with shower
- large room
- support/social bathroom with bathtub
- large living/dining room
-kitchen
-marquise
-pantry
-renovated and equipped outdoor kitchen
-access to the pool
-outdoor terrace
-public place
-First floor:
-Master bedroom with access to a private terrace
-Room with access to balcony
-Master bedroom en suite with bathtub
-Support bathroom with bathtub
On the patio we find a T2 Annex with two bathrooms, garage and a gym or leisure area.
Regarding the characteristics of the house, it is worth mentioning that all rooms have air conditioning, it has two holes that help maintain the pool and land, solar panels for heating water, cistern, mains water and sewage.
Don’t miss this investment opportunity, book your visit!
Contact
Detached House 5 Bedrooms
Nadadouro, Caldas da Rainha, Distrito de Leiria
Used · 290m²
With Swimming Pool
buy
498.000 €
MAKE US THE BEST DEAL
Magnificent Traditional rustic style villa Portuguese with swimming pool, located in Quinta do Negrelho, Composed of: 5 bedrooms (one of them suite), 2 living rooms, 2 kitchens, 3 bathrooms, 1 pantry, laundry, barbecue, wood oven, swimming pool, 2 gardens, the property still has the particularity of being able to be divided into two independent houses (just close the access of its interior staircase), featuring independent entrances, kitchens, toilet rooms and bedrooms.
The House also has an attic with the dimension of the implantation of the house, which is to be finished, being able in this area to make another bedroom, a living room, kitchen and bathroom, with stairs that can be exterior, since removable (in iron or wood) and thus may arise another independent or interior apartment.
It has a project carried out by the Architecture Office, to place in horizontal property, for two distinct fractions, if they so wish, valuing the house even more.
Excellent House for local accommodation (A.L.) or for residence of the elderly.
Fabulous area of countryside and ( is 5 minutes from the center of Caldas da Rainha ), inserted in the Urbanization Quinta do Negrelho and the Lagoon of Óbidos, 6 kms from the beach of Foz do Arelho, 10 minutes from São Martinho do Porto, 20 minutes from Nazaré and 20 minutes from the famous Peniche and Baleal.
Just 40 minutes from Lisbon and 20 minutes from the famous golf courses of Praia Del Rei.
We take care of your credit process, without bureaucracies presenting the best solutions for each client.
Credit intermediary certified by Banco de Portugal under number 0001802.
We help with the whole process! Contact us or leave us your details and we will contact you as soon as possible!
LE92585
Magnificent Traditional rustic style villa Portuguese with swimming pool, located in Quinta do Negrelho, Composed of: 5 bedrooms (one of them suite), 2 living rooms, 2 kitchens, 3 bathrooms, 1 pantry, laundry, barbecue, wood oven, swimming pool, 2 gardens, the property still has the particularity of being able to be divided into two independent houses (just close the access of its interior staircase), featuring independent entrances, kitchens, toilet rooms and bedrooms.
The House also has an attic with the dimension of the implantation of the house, which is to be finished, being able in this area to make another bedroom, a living room, kitchen and bathroom, with stairs that can be exterior, since removable (in iron or wood) and thus may arise another independent or interior apartment.
It has a project carried out by the Architecture Office, to place in horizontal property, for two distinct fractions, if they so wish, valuing the house even more.
Excellent House for local accommodation (A.L.) or for residence of the elderly.
Fabulous area of countryside and ( is 5 minutes from the center of Caldas da Rainha ), inserted in the Urbanization Quinta do Negrelho and the Lagoon of Óbidos, 6 kms from the beach of Foz do Arelho, 10 minutes from São Martinho do Porto, 20 minutes from Nazaré and 20 minutes from the famous Peniche and Baleal.
Just 40 minutes from Lisbon and 20 minutes from the famous golf courses of Praia Del Rei.
We take care of your credit process, without bureaucracies presenting the best solutions for each client.
Credit intermediary certified by Banco de Portugal under number 0001802.
We help with the whole process! Contact us or leave us your details and we will contact you as soon as possible!
LE92585
Contact
House 5 Bedrooms
Gerês, Vieira do Minho, Distrito de Braga
Used · 350m²
With Swimming Pool
buy
850.000 €
5-bedroom, 350 sqm (construction gross area), four fronts and two floors, river view, garden and a garage for two cars, set in a plot of land with 1,350 sqm, in Soengas, in Gerês, Braga. Moradia de São Miguel has a living room, dining room, games room, kitchen and bathroom on the ground floor. Three suites, two with a balcony, two bedrooms, one with a balcony, and a full bathroom on the first floor. All rooms with river view. 1,800 sqm garden and patios, swimming pool and barbecue.
10-minute driving distance from the Peneda-Gerês National Park and 30 minutes from the centre of Braga. 50-minute driving distance from Porto and Francisco Sá Carneiro Airport. Three and a half hours from Lisbon.
10-minute driving distance from the Peneda-Gerês National Park and 30 minutes from the centre of Braga. 50-minute driving distance from Porto and Francisco Sá Carneiro Airport. Three and a half hours from Lisbon.
Contact
House 5 Bedrooms
Santa Susana, Santa Maria do Castelo e Santiago e Santa Susana, Alcácer do Sal, Distrito de Setúbal
Used · 200m²
With Swimming Pool
buy
890.000 €
Typical Alentejo’s Farm with 27630m² (2,763 Ha) with a house of 204m² near the village of Santa Susana, between Alcácer do Sal and Montemor-o-Novo.
The house, which is on top of the hill with stunning views, was built in 2015 with a contemporary character inspired by the typical Alentejo architecture.
It consists of 1 complete suite and 4 independent bedrooms, 2 bathrooms, a living area in open space with the kitchen, 2 living and dining areas outside, an inviting swimming pool with changing room, barbecue area and garden to relax.
There is also a water hole with 3 tanks of 4000L each.
Its location is endowed with good communication routes and with quick access to several points of historical interest and leisure and bathing areas.
Just 5km from Santa Susana, considered the most preserved village in the Alentejo, with its whitewashed and blue bar houses and large chimneys, in addition to the traditional houses and streets, the church and the village theater, made by the villagers, in its surroundings has the Pego Dam, a point of high interest for sport fishing and nautical activities.
About 30 minutes away we have two points of great attraction in the region ’the Comporta’ and ’Troia’ with its beautiful beaches and gastronomic area much appreciated. An area still much required by horseback riding on a vast plain next to the beaches and views of natural beauty.
The information referred to shall not be binding. You should consult the documentation of the property.
The house, which is on top of the hill with stunning views, was built in 2015 with a contemporary character inspired by the typical Alentejo architecture.
It consists of 1 complete suite and 4 independent bedrooms, 2 bathrooms, a living area in open space with the kitchen, 2 living and dining areas outside, an inviting swimming pool with changing room, barbecue area and garden to relax.
There is also a water hole with 3 tanks of 4000L each.
Its location is endowed with good communication routes and with quick access to several points of historical interest and leisure and bathing areas.
Just 5km from Santa Susana, considered the most preserved village in the Alentejo, with its whitewashed and blue bar houses and large chimneys, in addition to the traditional houses and streets, the church and the village theater, made by the villagers, in its surroundings has the Pego Dam, a point of high interest for sport fishing and nautical activities.
About 30 minutes away we have two points of great attraction in the region ’the Comporta’ and ’Troia’ with its beautiful beaches and gastronomic area much appreciated. An area still much required by horseback riding on a vast plain next to the beaches and views of natural beauty.
The information referred to shall not be binding. You should consult the documentation of the property.
Contact
Farm 5 Bedrooms
Espariz e Sinde, Tábua, Distrito de Coimbra
Used · 150m²
With Garage
buy
175.000 €
MAKE THE BEST DEAL WITH US
Situated in the heart of Portugal, this charming traditional house is a true representation of the country’s rich heritage. Upon entering, we are immediately welcomed by a spacious living room that merges harmoniously with a fully equipped kitchen. This kitchen, adorned with classic Portuguese tiles, not only offers modern functionality but also celebrates Portuguese tradition. The master bedroom, with its large windows, lets in abundant natural light, complementing the antique and intricate design of the bed.
Every detail in this house has been carefully thought out, from the high quality finishes to the beautiful outdoor garden, providing an oasis of tranquility in the middle of the village. Located on a serene and peaceful street, yet just minutes from essential amenities and tourist attractions, this property is a perfect combination of modern convenience and historic charm. A true jewel for those who value authenticity and culture.
The main ground floor house consists of an entrance hall, three bedrooms, one of which is a suite, a dining room, a kitchen, a laundry room, two bathrooms and a terrace.
The secondary house consists, on the ground floor, of a kitchen, a living room, a pantry, a lounge, a bathroom and a cellar. On the first floor we have two bedrooms, a living room and a storage room.
The 6,500 m2 farm has two outbuildings, several fruit trees, a well and a tank.
With excellent access, it is 5 km from Vila de Tábua, the county seat, where all types of commerce and services can be found, with the IC6 500 meters away, the cities of Coimbra and Viseu are 50 km away.
Sinde is an old Portuguese parish in the municipality of Tábua, with an area of 14.06 km² and 373 inhabitants (2011). Its population density was 26.5 inhabitants/km².
It was a town and county seat with a charter in 1514. It consisted only of the parish of the seat and was suppressed at the beginning of the 19th century. In 2013, as part of the administrative reform, it was annexed to the parish of Espariz, creating the Union of Parishes of Espariz and Sinde. (Source Wikipedia)
We take care of your credit process, without bureaucracy, presenting the best solutions for each client.
Credit intermediary certified by Banco de Portugal under number 0001802.
We help you with the whole process! Contact us directly or leave your information and we’ll follow-up shortly
Situated in the heart of Portugal, this charming traditional house is a true representation of the country’s rich heritage. Upon entering, we are immediately welcomed by a spacious living room that merges harmoniously with a fully equipped kitchen. This kitchen, adorned with classic Portuguese tiles, not only offers modern functionality but also celebrates Portuguese tradition. The master bedroom, with its large windows, lets in abundant natural light, complementing the antique and intricate design of the bed.
Every detail in this house has been carefully thought out, from the high quality finishes to the beautiful outdoor garden, providing an oasis of tranquility in the middle of the village. Located on a serene and peaceful street, yet just minutes from essential amenities and tourist attractions, this property is a perfect combination of modern convenience and historic charm. A true jewel for those who value authenticity and culture.
The main ground floor house consists of an entrance hall, three bedrooms, one of which is a suite, a dining room, a kitchen, a laundry room, two bathrooms and a terrace.
The secondary house consists, on the ground floor, of a kitchen, a living room, a pantry, a lounge, a bathroom and a cellar. On the first floor we have two bedrooms, a living room and a storage room.
The 6,500 m2 farm has two outbuildings, several fruit trees, a well and a tank.
With excellent access, it is 5 km from Vila de Tábua, the county seat, where all types of commerce and services can be found, with the IC6 500 meters away, the cities of Coimbra and Viseu are 50 km away.
Sinde is an old Portuguese parish in the municipality of Tábua, with an area of 14.06 km² and 373 inhabitants (2011). Its population density was 26.5 inhabitants/km².
It was a town and county seat with a charter in 1514. It consisted only of the parish of the seat and was suppressed at the beginning of the 19th century. In 2013, as part of the administrative reform, it was annexed to the parish of Espariz, creating the Union of Parishes of Espariz and Sinde. (Source Wikipedia)
We take care of your credit process, without bureaucracy, presenting the best solutions for each client.
Credit intermediary certified by Banco de Portugal under number 0001802.
We help you with the whole process! Contact us directly or leave your information and we’ll follow-up shortly
Contact
House 5 Bedrooms Duplex
Garvão e Santa Luzia, Ourique, Distrito de Beja
Used · 239m²
With Swimming Pool
buy
380.000 €
MAKE THE BEST DEAL WITH US - NEGOCIÁVEL
4+1 bedroom detached Villa with swimming pool, located near the village of Santa Luzia in the municipality of Ourique, in a very quiet area that provides the tranquillity needed for quality living in the Alentejo.
This villa, with excellent sun exposure, has unobstructed views over the village and the countryside and is 20 kilometres from Ourique, close to various types of commerce and services.
The villa, which is in excellent condition, is set on a plot of 1268 m2 and has two floors.
The lower floor comprises: an entrance hall; a bedroom; a small living room with a fireplace (used as a bedroom); a complete bathroom and a storage area.
On this floor there is a lounge area with a games room, a large living room and a semi-equipped kitchen with a huge rustic fireplace. This floor also benefits from 47 square metres of balconies all around it.
The top floor comprises an atrium, a full bathroom and three bedrooms, one of which is en suite. One of the bedrooms and the suite have spacious balconies with magnificent views over the Alentejo plains.
Outside there is a marvellous green space, terraces, a swimming pool, next to which there is an outdoor shower, a toilet with shower, the engine room and an outdoor kitchen with a wood-burning oven and barbecue. The property benefits from double glazing, air conditioning, central heating, automatic irrigation, as well as excellent sun exposure, benefiting from natural light throughout the day. The entrance is through an automatic gate.
We take care of your credit process, without bureaucracy, presenting the best solutions for each client.
Credit intermediary certified by Banco de Portugal under number 0001802.
We help you with the whole process! Contact us directly or leave your information and we’ll follow-up shortly
4+1 bedroom detached Villa with swimming pool, located near the village of Santa Luzia in the municipality of Ourique, in a very quiet area that provides the tranquillity needed for quality living in the Alentejo.
This villa, with excellent sun exposure, has unobstructed views over the village and the countryside and is 20 kilometres from Ourique, close to various types of commerce and services.
The villa, which is in excellent condition, is set on a plot of 1268 m2 and has two floors.
The lower floor comprises: an entrance hall; a bedroom; a small living room with a fireplace (used as a bedroom); a complete bathroom and a storage area.
On this floor there is a lounge area with a games room, a large living room and a semi-equipped kitchen with a huge rustic fireplace. This floor also benefits from 47 square metres of balconies all around it.
The top floor comprises an atrium, a full bathroom and three bedrooms, one of which is en suite. One of the bedrooms and the suite have spacious balconies with magnificent views over the Alentejo plains.
Outside there is a marvellous green space, terraces, a swimming pool, next to which there is an outdoor shower, a toilet with shower, the engine room and an outdoor kitchen with a wood-burning oven and barbecue. The property benefits from double glazing, air conditioning, central heating, automatic irrigation, as well as excellent sun exposure, benefiting from natural light throughout the day. The entrance is through an automatic gate.
We take care of your credit process, without bureaucracy, presenting the best solutions for each client.
Credit intermediary certified by Banco de Portugal under number 0001802.
We help you with the whole process! Contact us directly or leave your information and we’ll follow-up shortly
Contact
House 5 Bedrooms +1
Gondim, Cerdal, Valença, Distrito de Viana do Castelo
Used · 530m²
With Garage
buy
318.500 €
House of R / c and Floor, Games Room, Bar, Swimming Pool and Garage, Barbecue, Supplied with natural water
Perfect for a family holiday or for rural tourism.
For more information about this or other property, visit our website and talk to us!
We are a company with more than 20 years of experience, recognized for its personalized service, where professionalism, rigor and monitoring prevails in all phases of the business.
We have more than 300 properties at your disposal and a team of multidisciplinary professionals, experienced and motivated to provide you with the best possible accompaniment. Contact us!
ACRONYM, your real estate agency!
Perfect for a family holiday or for rural tourism.
For more information about this or other property, visit our website and talk to us!
We are a company with more than 20 years of experience, recognized for its personalized service, where professionalism, rigor and monitoring prevails in all phases of the business.
We have more than 300 properties at your disposal and a team of multidisciplinary professionals, experienced and motivated to provide you with the best possible accompaniment. Contact us!
ACRONYM, your real estate agency!
Contact
House 5 Bedrooms
Santa Bárbara de Nexe, Faro, Distrito de Faro
Used · 180m²
With Garage
buy
525.000 €
House 4 with an annex inserted in a plot of 5460 m2, with registered hole and solar panels.
It benefits from good access, besides that, even being inserted in a quiet place that provides a lot of privacy, it is located within walking distance of Loulé, where you can find all the services.
It benefits from good access, besides that, even being inserted in a quiet place that provides a lot of privacy, it is located within walking distance of Loulé, where you can find all the services.
Contact
House 5 Bedrooms Duplex
Paços de Brandão, Santa Maria da Feira, Distrito de Aveiro
Used · 88m²
With Garage
buy
260.000 €
Moradia em bom estado de conservação implantada num terreno com 1.150m2.
É composta por dois pisos, garagem para duas viaturas, logradouro, anexos e jardim.
O rés-do-chão é constituído por hall, sala comum, cozinha ampla, arrumos e um quarto com banho privativo, e no primeiro andar, um hall de distribuição com acesso a uma marquise e a um terraço, corredor, banho social com luz direta e quatro quartos.
Para mais informações ou agendamento de visita, contacte um dos nossos consultores imobiliários.
A Litoral Urbano é uma agência imobiliária que atua no mercado de mediação da venda de imóveis residenciais, comerciais e outros.
A sua equipa é constituída por profissionais com experiência de mais de 20 anos no setor.
Prestamos um serviço diferenciado dos demais, cujo padrão assenta na seriedade, na disponibilidade, num serviço personalizado na busca do imóvel que se adequa às necessidades do nosso cliente.
É composta por dois pisos, garagem para duas viaturas, logradouro, anexos e jardim.
O rés-do-chão é constituído por hall, sala comum, cozinha ampla, arrumos e um quarto com banho privativo, e no primeiro andar, um hall de distribuição com acesso a uma marquise e a um terraço, corredor, banho social com luz direta e quatro quartos.
Para mais informações ou agendamento de visita, contacte um dos nossos consultores imobiliários.
A Litoral Urbano é uma agência imobiliária que atua no mercado de mediação da venda de imóveis residenciais, comerciais e outros.
A sua equipa é constituída por profissionais com experiência de mais de 20 anos no setor.
Prestamos um serviço diferenciado dos demais, cujo padrão assenta na seriedade, na disponibilidade, num serviço personalizado na busca do imóvel que se adequa às necessidades do nosso cliente.
Contact
6+2 bedroom villa with pool and garage, Carnaxide, Oeiras
House 5 Bedrooms +3
Carnaxide, Carnaxide e Queijas, Oeiras, Distrito de Lisboa
Used · 400m²
With Garage
buy
2.025.000 €
Fully renovated 6+2 bedroom villa with 400 sqm of gross building area, terrace, garden, heated pool, and garage, set on a 685 sqm plot of land with sea views in Carnaxide, Oeiras.
The villa is spread over four floors. On the lower floor, there is a garage, storage room, wine cellar, laundry/kitchen, and a living room with a fireplace facing the pool. On the entrance floor, there is a 17 sqm hall, a 65 sqm living room with a fireplace, a 14 sqm dining room, a 33 sqm kitchen with an island, a bedroom/office, and a guest bathroom. On the upper floor, there are four bedrooms, one of which is an ensuite. On the top floor, there is a 32 sqm master suite with a view over the sea and an 11 sqm bathroom. Outside, there is a garden surrounding the entire villa, with a dining area, barbecue, and heated pool.
The villa is equipped with solar panels for water heating, central heating in all rooms, and two fireplaces with heat recovery. It is in excellent structural condition, with a south, east, and west solar orientation with sea views. The garage is located in the basement and can fit two or three vehicles, with additional outdoor parking space for two more cars.
Situated in a very calm residential area with excellent access, the villa is located within a 15-minute drive from Champalimaud Foundation, Instituto Espanhol, Cruz Quebrada train station, Jamor Park, São Francisco Xavier Hospital, A5 highway access, CRIL, and Avenida Marginal. It is 10 minutes away from the commercial area of Algés, where all types of services, markets, restaurants, shops, and pharmacies can be found. It is within a short distance from some of the country’s most important monuments, such as the Padrão dos Descobrimentos, Belém Tower, and Jerónimos Monastery, as well as renowned buildings such as the Belém Cultural Center, Coach Museum, or the brand new MAAT museum. It is 15 minutes away from central Lisbon and Humberto Delgado Airport.
The villa is spread over four floors. On the lower floor, there is a garage, storage room, wine cellar, laundry/kitchen, and a living room with a fireplace facing the pool. On the entrance floor, there is a 17 sqm hall, a 65 sqm living room with a fireplace, a 14 sqm dining room, a 33 sqm kitchen with an island, a bedroom/office, and a guest bathroom. On the upper floor, there are four bedrooms, one of which is an ensuite. On the top floor, there is a 32 sqm master suite with a view over the sea and an 11 sqm bathroom. Outside, there is a garden surrounding the entire villa, with a dining area, barbecue, and heated pool.
The villa is equipped with solar panels for water heating, central heating in all rooms, and two fireplaces with heat recovery. It is in excellent structural condition, with a south, east, and west solar orientation with sea views. The garage is located in the basement and can fit two or three vehicles, with additional outdoor parking space for two more cars.
Situated in a very calm residential area with excellent access, the villa is located within a 15-minute drive from Champalimaud Foundation, Instituto Espanhol, Cruz Quebrada train station, Jamor Park, São Francisco Xavier Hospital, A5 highway access, CRIL, and Avenida Marginal. It is 10 minutes away from the commercial area of Algés, where all types of services, markets, restaurants, shops, and pharmacies can be found. It is within a short distance from some of the country’s most important monuments, such as the Padrão dos Descobrimentos, Belém Tower, and Jerónimos Monastery, as well as renowned buildings such as the Belém Cultural Center, Coach Museum, or the brand new MAAT museum. It is 15 minutes away from central Lisbon and Humberto Delgado Airport.
Contact
Can’t find the property you’re looking for?
