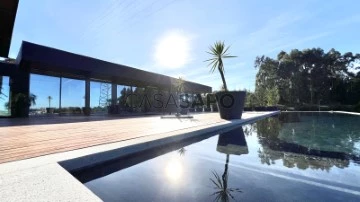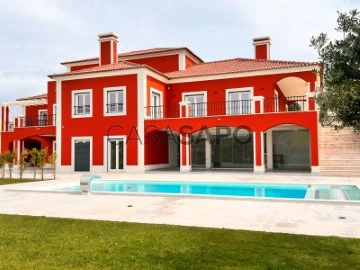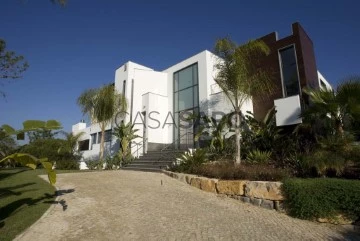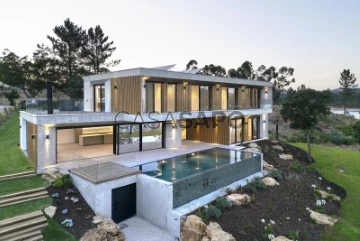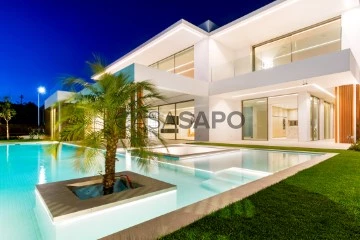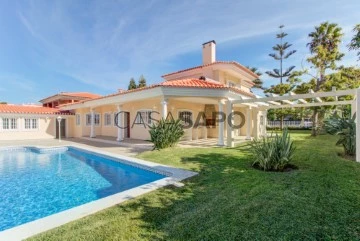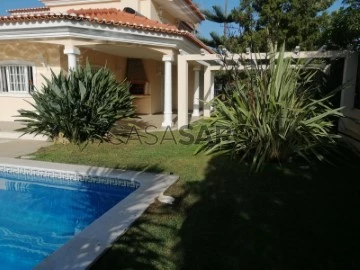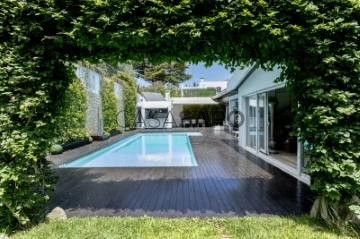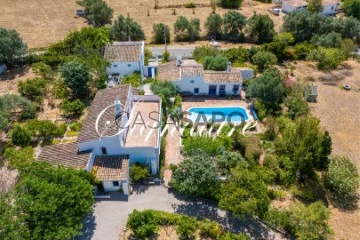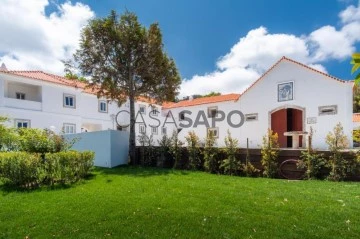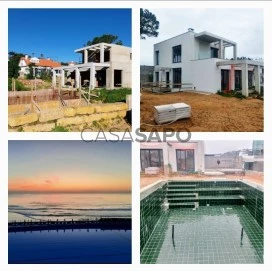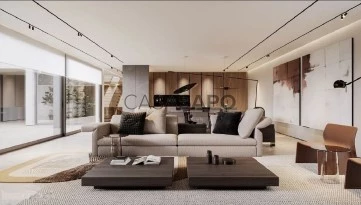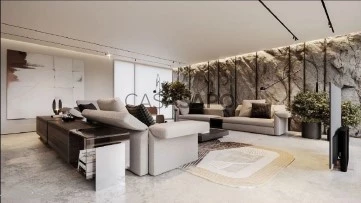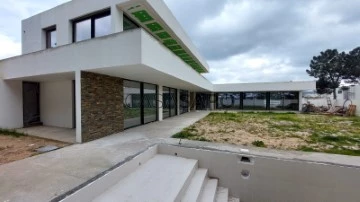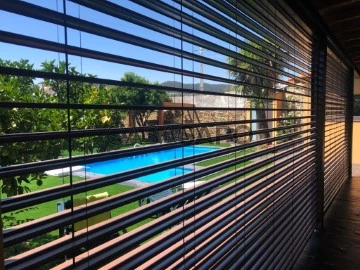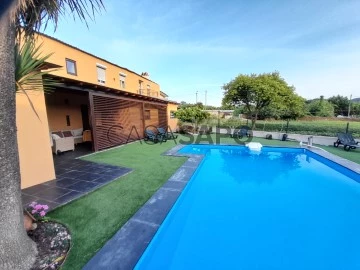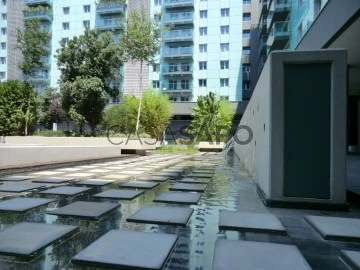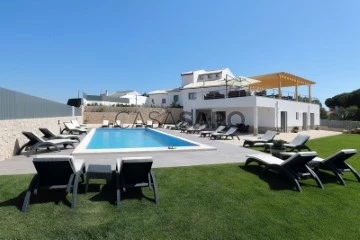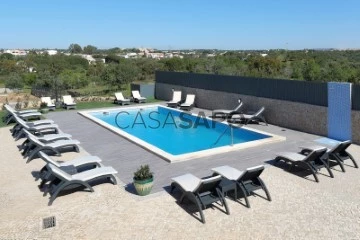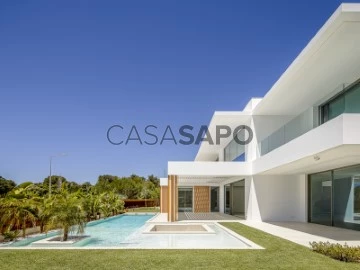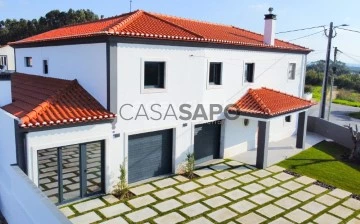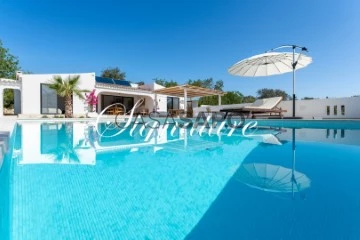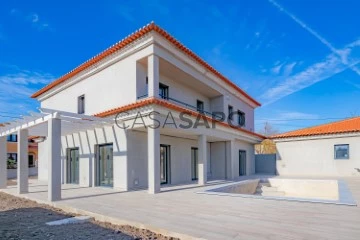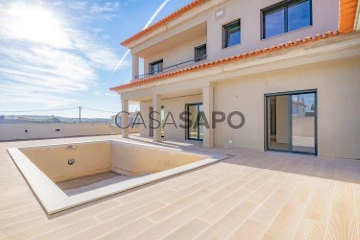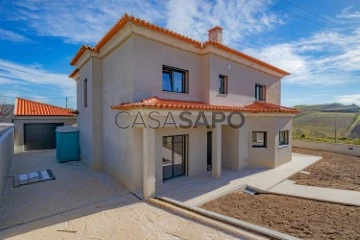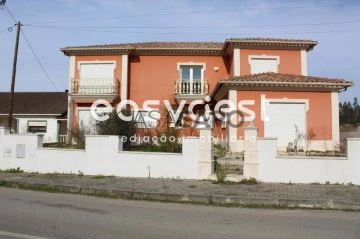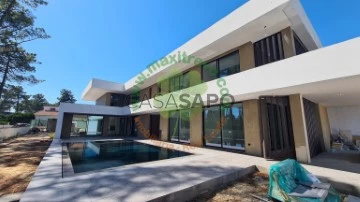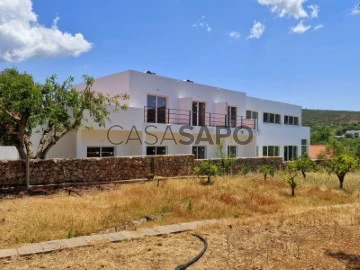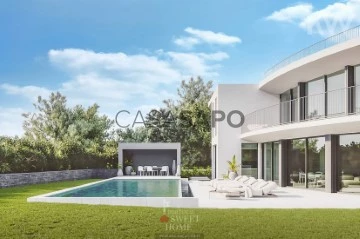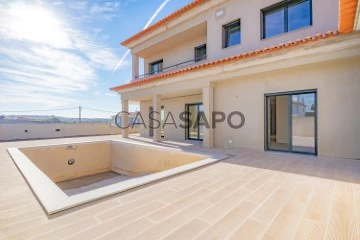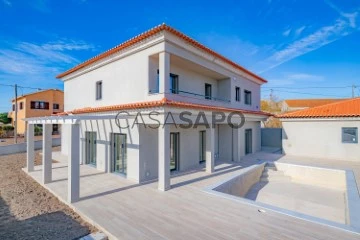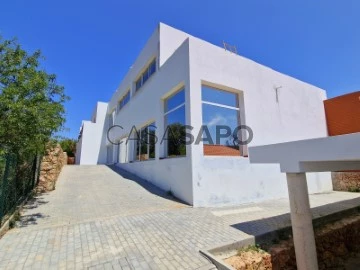Property Type
6+
Price
More filters
42 Properties for 6 or more Bedrooms with more photos, New, with Garden
Order by
More photos
Detached House 6 Bedrooms Duplex
Avintes, Vila Nova de Gaia, Distrito do Porto
New · 554m²
With Garage
buy
1.800.000 €
6 bedroom villa with infinity pool, located in the municipality of Avintes, for sale in Vila Nova de Gaia.
With about 600 m² of gross construction area, this beautiful villa has 6 bedrooms, two of them suites, plus four bedrooms, one of them transformed into an office and the other transformed into a gym. Its entire living area develops on the ground floor.
All bedrooms, as well as the living room, kitchen and gym, have direct access to a magnificent terrace, where we can find several different leisure areas.
First of all, a dining area, an outdoor fireplace and a fantastic infinity pool, saltwater, heated and with waterfall.
It should also be noted that, in the basement of this house, there is a huge lounge along the entire length of the property that can have different uses, either as a garage/storage or increase in the number of bedrooms in the property.
In terms of finishes, there are several details that make this a unique property.
In terms of energy efficiency, this property has solar panels for heating sanitary water through a heat pump, a system similar to that used in the hotel industry so that the water is always hot as soon as desired, minimalist thermal window frames and thermal and acoustic insulation.
For space heating, the Daikin multi-split air conditioning system is used, to which is also added a VMC system for air renewal. On a technological level, this villa has electric shutters, ambient music in all rooms and for independent use, outdoor ambient music and automatic lights in the closets.
River views, comfort, tranquillity and quality of life are some of the points that are interconnected when we talk about this unique property. No detail was left to chance in its construction.
This property enjoys a unique location, benefiting from the proximity of all kinds of services and commerce essential to daily life, transport and access that allow us to be in the centre of Porto or Vila Nova de Gaia in just 10 minutes.
All this combined with the pleasure of living in a secluded area, with similarities to a rural environment, away from the hustle and bustle of everyday life and city noise.
This villa is also awarded for a harmonious view over the Douro River and a mere 10-minute walk from Areinho Beach and the riverside area.
We invite you to get to know this unique property and discover all its exclusive features and functionalities. 6 bedroom villa with infinity pool, located in the municipality of Avintes, for sale in Vila Nova de Gaia.
Call now and book your visit!!
Note: If you are a real estate agent, this property is available for business sharing. Do not hesitate to introduce your buyers to your customers and talk to us to schedule your visit.
AMI:13781
Entreparedes Real Estate is a company that is in the Real Estate Sale and Management market with the intention of making a difference by its standard of seriousness, respect and ethics in the provision of real estate services.
Our team of employees is made up of experienced and multilingual professionals, with a personalised approach to each client.
We tirelessly seek the satisfaction of our customers, whether they are buyers or sellers, seeking to give our customers the highest profitability and quality, using the most diverse and current technologies to ensure a wide and quality disclosure.
We handle all the bureaucracy until after the deed with a high degree of professionalism.
For Entreparedes, a satisfied customer is the greatest accomplishment and satisfaction of mission accomplished.
With about 600 m² of gross construction area, this beautiful villa has 6 bedrooms, two of them suites, plus four bedrooms, one of them transformed into an office and the other transformed into a gym. Its entire living area develops on the ground floor.
All bedrooms, as well as the living room, kitchen and gym, have direct access to a magnificent terrace, where we can find several different leisure areas.
First of all, a dining area, an outdoor fireplace and a fantastic infinity pool, saltwater, heated and with waterfall.
It should also be noted that, in the basement of this house, there is a huge lounge along the entire length of the property that can have different uses, either as a garage/storage or increase in the number of bedrooms in the property.
In terms of finishes, there are several details that make this a unique property.
In terms of energy efficiency, this property has solar panels for heating sanitary water through a heat pump, a system similar to that used in the hotel industry so that the water is always hot as soon as desired, minimalist thermal window frames and thermal and acoustic insulation.
For space heating, the Daikin multi-split air conditioning system is used, to which is also added a VMC system for air renewal. On a technological level, this villa has electric shutters, ambient music in all rooms and for independent use, outdoor ambient music and automatic lights in the closets.
River views, comfort, tranquillity and quality of life are some of the points that are interconnected when we talk about this unique property. No detail was left to chance in its construction.
This property enjoys a unique location, benefiting from the proximity of all kinds of services and commerce essential to daily life, transport and access that allow us to be in the centre of Porto or Vila Nova de Gaia in just 10 minutes.
All this combined with the pleasure of living in a secluded area, with similarities to a rural environment, away from the hustle and bustle of everyday life and city noise.
This villa is also awarded for a harmonious view over the Douro River and a mere 10-minute walk from Areinho Beach and the riverside area.
We invite you to get to know this unique property and discover all its exclusive features and functionalities. 6 bedroom villa with infinity pool, located in the municipality of Avintes, for sale in Vila Nova de Gaia.
Call now and book your visit!!
Note: If you are a real estate agent, this property is available for business sharing. Do not hesitate to introduce your buyers to your customers and talk to us to schedule your visit.
AMI:13781
Entreparedes Real Estate is a company that is in the Real Estate Sale and Management market with the intention of making a difference by its standard of seriousness, respect and ethics in the provision of real estate services.
Our team of employees is made up of experienced and multilingual professionals, with a personalised approach to each client.
We tirelessly seek the satisfaction of our customers, whether they are buyers or sellers, seeking to give our customers the highest profitability and quality, using the most diverse and current technologies to ensure a wide and quality disclosure.
We handle all the bureaucracy until after the deed with a high degree of professionalism.
For Entreparedes, a satisfied customer is the greatest accomplishment and satisfaction of mission accomplished.
Contact
Detached House 6 Bedrooms Triplex
São Pedro da Cadeira, Torres Vedras, Distrito de Lisboa
New · 776m²
With Garage
buy
1.700.000 €
New villa with swimming pool and garden, located in a quiet area, close to the sea and the city of Torres Vedras.
This fantastic Mansion, with luxury finishes, has a gross construction area of 776m2 and is spread over 3 floors:
- The -1 floor (or basement) has a large space with barbecue, ideal for a living room, with pre-installation prepared for the kitchen, 2 bedrooms, full bathroom and also a spacious garage (127m2) for 12 cars;
- Floor 0 (or ground floor) has an entrance and circulation hall, a living and dining room where a double-sided fireplace is installed, a full kitchen with a balcony and views of the pool and garden, a laundry room, 2 suites with closet and bathroom, one with a balcony and a full bathroom;
- The 1st floor has a living room with balcony, 2 bedrooms with wardrobes and a full bathroom.
In addition to the high-quality materials and finishes that make the house very welcoming, it benefits from a lot of natural light thanks to the large number of windows and doors. It is also equipped with a home automation system.
Just a 5-minute drive from the beach, 15 minutes from Torres Vedras and Ericeira, 50 minutes from Lisbon.
This fantastic Mansion, with luxury finishes, has a gross construction area of 776m2 and is spread over 3 floors:
- The -1 floor (or basement) has a large space with barbecue, ideal for a living room, with pre-installation prepared for the kitchen, 2 bedrooms, full bathroom and also a spacious garage (127m2) for 12 cars;
- Floor 0 (or ground floor) has an entrance and circulation hall, a living and dining room where a double-sided fireplace is installed, a full kitchen with a balcony and views of the pool and garden, a laundry room, 2 suites with closet and bathroom, one with a balcony and a full bathroom;
- The 1st floor has a living room with balcony, 2 bedrooms with wardrobes and a full bathroom.
In addition to the high-quality materials and finishes that make the house very welcoming, it benefits from a lot of natural light thanks to the large number of windows and doors. It is also equipped with a home automation system.
Just a 5-minute drive from the beach, 15 minutes from Torres Vedras and Ericeira, 50 minutes from Lisbon.
Contact
Villa 6 Bedrooms
Quinta do Lago, Almancil, Loulé, Distrito de Faro
New · 901m²
With Garage
buy
6.700.000 €
This front golf property sits on a beautiful plot with a nice mature garden.
As you enter the house you have a beautiful water fountain and a modern and fully equipped kitchen with a dining area overlooking the swimming pool terrace.
The large living room has an elevated ceiling and windows all around giving a panoramic view.
The ground floor accommodates two very spacious suites that all have direct access to the terraces.
On the first floor, you´ll find two master suites, one of them with a walk-in closet, and offer all possible commodities you can imagine. Both master suites have private terraces.
The basement consists of a master suite with its own cozy sitting area. There is also a wine cellar and a state-of-the-art cinema where you can watch your latest movies.
After watching your favorite movie it’s probably time to have your workout in the fully equipped private gym.
Also in the basement, you have a laundry area and a very large garage for several cars.
Behind the gym, there is an independent suite with direct access from the outside, and therefore could either be used as an independent guest room or as part of this spectacular villa.
The villa is surrounded by lovely terraces in order to benefit from the sun all day or simply enjoy a meal next to the pool at the barbecue area.
All three floors are served by an elevator.
As you enter the house you have a beautiful water fountain and a modern and fully equipped kitchen with a dining area overlooking the swimming pool terrace.
The large living room has an elevated ceiling and windows all around giving a panoramic view.
The ground floor accommodates two very spacious suites that all have direct access to the terraces.
On the first floor, you´ll find two master suites, one of them with a walk-in closet, and offer all possible commodities you can imagine. Both master suites have private terraces.
The basement consists of a master suite with its own cozy sitting area. There is also a wine cellar and a state-of-the-art cinema where you can watch your latest movies.
After watching your favorite movie it’s probably time to have your workout in the fully equipped private gym.
Also in the basement, you have a laundry area and a very large garage for several cars.
Behind the gym, there is an independent suite with direct access from the outside, and therefore could either be used as an independent guest room or as part of this spectacular villa.
The villa is surrounded by lovely terraces in order to benefit from the sun all day or simply enjoy a meal next to the pool at the barbecue area.
All three floors are served by an elevator.
Contact
House 6 Bedrooms
Ferreira do Zêzere, Distrito de Santarém
New · 399m²
With Garage
buy
2.880.000 €
Villa, of modern architecture, located in Quinta da Martinela, in Lago Azul, in the area of Águas belas, in Castelo de Bode, in the first wakeboard resort in the world, in the middle of a nature reserve.
With excellent accesses, this amazing villa is about 1.30h away from the Lisbon´s airport.
The villa is implanted in an around 3 600 sqm lot and comprises:
- Main floor:
- Entry hall: 12 sqm
- Living room: 71 sqm with access to a terrace with excellent areas and to the swimming pool
- Social bathroom
- Two bedrooms
- One bathroom
Second floor:
- Two suites
- Two bedrooms
- Leisure and circulation area: 23 sqm
There is also a fantastic 31 sqm terrace with jacuzzi and a wonderful view over the dam.
With excellent accesses, this amazing villa is about 1.30h away from the Lisbon´s airport.
The villa is implanted in an around 3 600 sqm lot and comprises:
- Main floor:
- Entry hall: 12 sqm
- Living room: 71 sqm with access to a terrace with excellent areas and to the swimming pool
- Social bathroom
- Two bedrooms
- One bathroom
Second floor:
- Two suites
- Two bedrooms
- Leisure and circulation area: 23 sqm
There is also a fantastic 31 sqm terrace with jacuzzi and a wonderful view over the dam.
Contact
House 6 Bedrooms
Areia (Cascais), Cascais e Estoril, Distrito de Lisboa
New · 760m²
With Garage
buy
7.500.000 €
*When you buy this property, you will be offered a cruise for two people*.
We present this magnificent luxury villa, on a plot of land measuring 1,110sq.m, built this year in Cascais.
This exclusive property has a total of 6 suites distributed as follows: 3 on the first floor, 2 on the ground floor and 1 in the basement.
It has a high-security pivoting entrance door, panoramic lift, hydraulic underfloor heating on all floors and central air conditioning with fan coils. Central vacuum system. Alarm and CCTV system. Solar panels. Heated salt-treated swimming pool with infinity edge and fire pit. Project by architect António Nunes da Silva.
The dining room, situated between the living room and the kitchen, allows for flexibility of space, with the option of keeping the kitchen integrated or separate, thanks to the full-height built-in doors.
Kitchen Features
Fully equipped with an oven, microwave, refrigerator, freezer, wine fridge, induction hob, and dishwasher.
Bora extractor system.
Dumbwaiter, facilitating the transport of groceries from the pantry or car directly to the kitchen.
Direct access from outside.
Office
The office, located next to the living room, ensures privacy with a door hidden inside the wall. It offers a window to the outside and another door to the private area of the ground floor, providing direct access to the bedrooms without passing through the living room.
Ground Floor
Two Suites: Both with direct access to the garden.
Panoramic Elevator: An alternative to the majestic spiral staircase, which is a true work of art.
Corridor with Glass Wall: Offers a view of the tree adjacent to the corridor.
Social Bathroom.
First Floor
Master Suite: With a walk-in closet, private balcony, and an elegant bathroom with two sinks and two showers. Option to install a TV on the ceiling.
Two Additional Suites: One of them with a large private terrace.
Mezzanine: Ideal as a living room or study area, with double-height ceilings and abundant natural light.
Direct Connection to the Laundry Room: Facilitates sending dirty clothes.
Basement
Garage: Space to accommodate four cars, illuminated by natural light and adorned with a vertical garden.
Laundry Room: Fully equipped with a washing machine and dryer.
Additional Suite.
Gym and Sauna.
Wine Cellar: Space to enjoy wine tasting with friends, equipped with a dumbwaiter and pantry.
Bathroom and Storage Area.
Home Cinema Room.
This property is not just a house, but a lifestyle, offering comfort, luxury and a harmonious connection between interior and exterior.
Don’t miss the opportunity to live in one of the most prestigious areas of Cascais!
We present this magnificent luxury villa, on a plot of land measuring 1,110sq.m, built this year in Cascais.
This exclusive property has a total of 6 suites distributed as follows: 3 on the first floor, 2 on the ground floor and 1 in the basement.
It has a high-security pivoting entrance door, panoramic lift, hydraulic underfloor heating on all floors and central air conditioning with fan coils. Central vacuum system. Alarm and CCTV system. Solar panels. Heated salt-treated swimming pool with infinity edge and fire pit. Project by architect António Nunes da Silva.
The dining room, situated between the living room and the kitchen, allows for flexibility of space, with the option of keeping the kitchen integrated or separate, thanks to the full-height built-in doors.
Kitchen Features
Fully equipped with an oven, microwave, refrigerator, freezer, wine fridge, induction hob, and dishwasher.
Bora extractor system.
Dumbwaiter, facilitating the transport of groceries from the pantry or car directly to the kitchen.
Direct access from outside.
Office
The office, located next to the living room, ensures privacy with a door hidden inside the wall. It offers a window to the outside and another door to the private area of the ground floor, providing direct access to the bedrooms without passing through the living room.
Ground Floor
Two Suites: Both with direct access to the garden.
Panoramic Elevator: An alternative to the majestic spiral staircase, which is a true work of art.
Corridor with Glass Wall: Offers a view of the tree adjacent to the corridor.
Social Bathroom.
First Floor
Master Suite: With a walk-in closet, private balcony, and an elegant bathroom with two sinks and two showers. Option to install a TV on the ceiling.
Two Additional Suites: One of them with a large private terrace.
Mezzanine: Ideal as a living room or study area, with double-height ceilings and abundant natural light.
Direct Connection to the Laundry Room: Facilitates sending dirty clothes.
Basement
Garage: Space to accommodate four cars, illuminated by natural light and adorned with a vertical garden.
Laundry Room: Fully equipped with a washing machine and dryer.
Additional Suite.
Gym and Sauna.
Wine Cellar: Space to enjoy wine tasting with friends, equipped with a dumbwaiter and pantry.
Bathroom and Storage Area.
Home Cinema Room.
This property is not just a house, but a lifestyle, offering comfort, luxury and a harmonious connection between interior and exterior.
Don’t miss the opportunity to live in one of the most prestigious areas of Cascais!
Contact
House 6 Bedrooms Duplex
Guia (Cascais), Cascais e Estoril, Distrito de Lisboa
New · 383m²
With Garage
rent
12.950 €
We present this fantastic villa, located in Rua das Faias in Costa da Guia, a few meters from Quinta da Bicuda, Quinta da Marinha, Guia Lighthouse and Guincho Road.
This villa will have the following features:
- Six bedrooms (suites) with built-in closets, two of them with hydromassage bath and one with hydromassage cabin;
- Living room with over 50m2 with fireplace;
- Kitchen with more than 20m2 equipped;
- Large entrance Hall;
- Wc for guests on Floor 0;
- Garage with toilet for two cars, still has room for two more cars within the area of the villa;
- Swimming pool with 50m2;
- BBQ area, with sink support;
- Large garden with some species of tropical trees;
- All the frames in aluminum and double glazing;
- Solar exposition East and West
This is a villa with excellent location and great accesses by Av Marginal and the A5 Highway, it is close to types of commerce, leisure and sports areas, such as golf courses.
Address:
Rua das Faias
Nº957
2750-688 Cascais
Book your visit now: Grupo Farinha
Translated with (url hidden) (free version)
This villa will have the following features:
- Six bedrooms (suites) with built-in closets, two of them with hydromassage bath and one with hydromassage cabin;
- Living room with over 50m2 with fireplace;
- Kitchen with more than 20m2 equipped;
- Large entrance Hall;
- Wc for guests on Floor 0;
- Garage with toilet for two cars, still has room for two more cars within the area of the villa;
- Swimming pool with 50m2;
- BBQ area, with sink support;
- Large garden with some species of tropical trees;
- All the frames in aluminum and double glazing;
- Solar exposition East and West
This is a villa with excellent location and great accesses by Av Marginal and the A5 Highway, it is close to types of commerce, leisure and sports areas, such as golf courses.
Address:
Rua das Faias
Nº957
2750-688 Cascais
Book your visit now: Grupo Farinha
Translated with (url hidden) (free version)
Contact
House 6 Bedrooms Duplex
Restelo (Santa Maria de Belém), Lisboa, Distrito de Lisboa
New · 498m²
With Garage
buy
6-room villa for sale in Restelo
Located in a prestigious villa-only area, which offers a unique living experience and allows you to enjoy breathtaking panoramic views of the Tagus River, the 25th of April Bridge and the Cristo Rei.
Situated on a plot of 1249 m2, the contemporary style villa benefits from top quality finishes, creating an atmosphere of elegance and sophistication. Modern design and attention to detail are evident throughout the home. Outside, there is an impeccably maintained garden with fruit trees, a heated swimming pool, its teak terrace and its fully equipped pool house (kitchen, bar) as well as a gym with a view of the estuary. The villa backs onto a small natural park which is an extension of the Belém Tower.
The villa benefits from excellent sun exposure and large bay windows, which gives it a bright and warm atmosphere in each room. The whole house is equipped with air conditioning (hot and cold) in the bedrooms, which ensures comfort all year round, gas central heating as an alternative, electric shutters, central vacuum. and a freight elevator that connects the garage and the kitchen.
The villa is spread over three floors and most rooms have access to a continuous balcony or direct connection to the garden. Floor -1 includes an entrance hall with a guest bathroom and direct access to the 39 m2 garage with a laundry room and storage areas. On this floor you will also find a large leisure area of 63 m2, with different environments, including a bar area, a cinema, and a mezzanine office with a splendid view of the 25 April Bridge.
On the ground floor you will find a living and dining room of 79 m2 with direct access to the garden, the fully equipped kitchen is connected to the dining room and gives access to the swimming pool, a spacious suite of 42 m2 with a dressing room, a bathroom with jacuzzi bathtub, access to the garden and a pleasant view of the river. This floor also includes two guest bedrooms, one with a view of the river served by a full bathroom. The upper floor includes three more suites, two of which have terraces and frontal views of the river. All suites have a bathroom with windows.
Located in Restelo, in the westernmost part of Lisbon, the villa benefits from good access to the city center (10 minutes by car), Cascais and Sintra via the A5 motorway, CRIL, Avenida Marginal or the train line. Equipped with several green and leisure areas, it also has all kinds of shops, services, schools, and private and public hospitals in its surroundings. Belém is home to some of the city’s most emblematic monuments, museums, gardens, typical gourmet restaurants and the banks of the Tagus, always pleasant for relaxing.
Located in a prestigious villa-only area, which offers a unique living experience and allows you to enjoy breathtaking panoramic views of the Tagus River, the 25th of April Bridge and the Cristo Rei.
Situated on a plot of 1249 m2, the contemporary style villa benefits from top quality finishes, creating an atmosphere of elegance and sophistication. Modern design and attention to detail are evident throughout the home. Outside, there is an impeccably maintained garden with fruit trees, a heated swimming pool, its teak terrace and its fully equipped pool house (kitchen, bar) as well as a gym with a view of the estuary. The villa backs onto a small natural park which is an extension of the Belém Tower.
The villa benefits from excellent sun exposure and large bay windows, which gives it a bright and warm atmosphere in each room. The whole house is equipped with air conditioning (hot and cold) in the bedrooms, which ensures comfort all year round, gas central heating as an alternative, electric shutters, central vacuum. and a freight elevator that connects the garage and the kitchen.
The villa is spread over three floors and most rooms have access to a continuous balcony or direct connection to the garden. Floor -1 includes an entrance hall with a guest bathroom and direct access to the 39 m2 garage with a laundry room and storage areas. On this floor you will also find a large leisure area of 63 m2, with different environments, including a bar area, a cinema, and a mezzanine office with a splendid view of the 25 April Bridge.
On the ground floor you will find a living and dining room of 79 m2 with direct access to the garden, the fully equipped kitchen is connected to the dining room and gives access to the swimming pool, a spacious suite of 42 m2 with a dressing room, a bathroom with jacuzzi bathtub, access to the garden and a pleasant view of the river. This floor also includes two guest bedrooms, one with a view of the river served by a full bathroom. The upper floor includes three more suites, two of which have terraces and frontal views of the river. All suites have a bathroom with windows.
Located in Restelo, in the westernmost part of Lisbon, the villa benefits from good access to the city center (10 minutes by car), Cascais and Sintra via the A5 motorway, CRIL, Avenida Marginal or the train line. Equipped with several green and leisure areas, it also has all kinds of shops, services, schools, and private and public hospitals in its surroundings. Belém is home to some of the city’s most emblematic monuments, museums, gardens, typical gourmet restaurants and the banks of the Tagus, always pleasant for relaxing.
Contact
Apartment 6 Bedrooms
Praça de Espanha (Nossa Senhora de Fátima), Avenidas Novas, Lisboa, Distrito de Lisboa
New · 352m²
With Garage
buy
2.400.000 €
6 bedroom flat with 519 m2 in the private condominium Jardins de São Lourenço located in Praça de Espanha in Lisbon
The flat consists of a large living room with balcony; Dining room; space for gym; equipped kitchen with laundry area; 3 balconies and terrace; maid’s suite; master suite with 2 walk-in closets, exit to terrace, jacuzzi and shower; 4 suites with walk-in closet, built-in wardrobe to support the suites in the respective hall and office.
The flat has three parking spaces and storage.
Condominium with heated pool, gym, concierge, security system and video surveillance, 24 hours a day, elevators with floor control through custom code, garages with epoxy on the floor.
Well served by services and excellent access to various areas of Lisbon. Next to Plaza de España.
Come and see it!
Castelhana is a Portuguese real estate agency present in the national market for over 25 years, specialised in the prime residential market and recognised for the launch of some of the most notoriety developments in the national real estate panorama.
Founded in 1999, Castelhana provides a comprehensive service in business mediation. We are specialists in investment and the marketing of real estate.
In Porto, we are based in Foz Do Douro, one of the noblest places in the city. In Lisbon, in Chiado, one of the most emblematic and traditional areas of the capital and in the Algarve region next to the renowned Vilamoura Marina.
We are waiting for you. We have a team available to give you the best support in your next real estate investment.
Contact us!
The flat consists of a large living room with balcony; Dining room; space for gym; equipped kitchen with laundry area; 3 balconies and terrace; maid’s suite; master suite with 2 walk-in closets, exit to terrace, jacuzzi and shower; 4 suites with walk-in closet, built-in wardrobe to support the suites in the respective hall and office.
The flat has three parking spaces and storage.
Condominium with heated pool, gym, concierge, security system and video surveillance, 24 hours a day, elevators with floor control through custom code, garages with epoxy on the floor.
Well served by services and excellent access to various areas of Lisbon. Next to Plaza de España.
Come and see it!
Castelhana is a Portuguese real estate agency present in the national market for over 25 years, specialised in the prime residential market and recognised for the launch of some of the most notoriety developments in the national real estate panorama.
Founded in 1999, Castelhana provides a comprehensive service in business mediation. We are specialists in investment and the marketing of real estate.
In Porto, we are based in Foz Do Douro, one of the noblest places in the city. In Lisbon, in Chiado, one of the most emblematic and traditional areas of the capital and in the Algarve region next to the renowned Vilamoura Marina.
We are waiting for you. We have a team available to give you the best support in your next real estate investment.
Contact us!
Contact
Farm 7 Bedrooms
Santa Bárbara de Nexe, Faro, Distrito de Faro
New · 453m²
With Swimming Pool
buy
1.485.000 €
Nestled within a traditional dry stone wall, the estate is adorned with a delightful array of fruit trees, including figs, lemons, oranges, olives, and carobs, accompanied by thriving grapevines. While the land already radiates natural beauty, this is just the beginning of its charm.
Step inside the main house, where a delightful experience awaits. The kitchen, characterized by an original fireplace and a ceiling of traditional reeds, offers a warm and inviting atmosphere. To one side, you’ll find the sleeping quarters, consisting of a bedroom with an ensuite and an additional bedroom with a separate bathroom. On the opposite side, a cozy living room, enhanced by a lovely wood fire, invites relaxation, accompanied by an elegant dining room. French windows lead you to a splendid terrace, shaded by lush vines, which seamlessly connects to the swimming pool.
Ascending the stone staircase to the first floor, you’ll discover a spacious bedroom featuring a living area, a bathroom, and a generous south-facing terrace that showcases breathtaking sea views. The property also includes a terrace surrounding a water cistern, beautifully framed by wooden beams that support the climbing vines.
Another enchanting residence awaits you: Casa do Forno. This charming abode features a kitchen equipped with a traditional bread and pizza oven, perfect for enjoying a leisurely breakfast. The spacious living room, adorned with French windows, opens directly onto the swimming pool, while the ceilings are elegantly adorned with traditional reeds. Thereâs even more to explore at Casa do Forno, which includes a cozy bedroom ideal for children, another bedroom with an ensuite bathroom, and on the first floor, accessible via a stone staircase, a delightful bedroom complete with its own ensuite bathroom.
The allure continues with Casa Brazilian. This inviting home includes a guest bathroom, a bedroom with its own bathroom, a cozy kitchen, a comfortable living room, and an additional bedroom. On the first floor, you will find another bedroom that opens onto a spacious terrace, providing yet another stunning sea view.
The property boasts a generous saltwater swimming pool, along with main sewage for part of the estate and a septic tank for another section. It is equipped with mains water and a borehole, while some rooms feature air conditioning. Additionally, there is a convenient laundry room.
The estate will be sold furnished, with pieces that complement the property’s unique charm.
Step inside the main house, where a delightful experience awaits. The kitchen, characterized by an original fireplace and a ceiling of traditional reeds, offers a warm and inviting atmosphere. To one side, you’ll find the sleeping quarters, consisting of a bedroom with an ensuite and an additional bedroom with a separate bathroom. On the opposite side, a cozy living room, enhanced by a lovely wood fire, invites relaxation, accompanied by an elegant dining room. French windows lead you to a splendid terrace, shaded by lush vines, which seamlessly connects to the swimming pool.
Ascending the stone staircase to the first floor, you’ll discover a spacious bedroom featuring a living area, a bathroom, and a generous south-facing terrace that showcases breathtaking sea views. The property also includes a terrace surrounding a water cistern, beautifully framed by wooden beams that support the climbing vines.
Another enchanting residence awaits you: Casa do Forno. This charming abode features a kitchen equipped with a traditional bread and pizza oven, perfect for enjoying a leisurely breakfast. The spacious living room, adorned with French windows, opens directly onto the swimming pool, while the ceilings are elegantly adorned with traditional reeds. Thereâs even more to explore at Casa do Forno, which includes a cozy bedroom ideal for children, another bedroom with an ensuite bathroom, and on the first floor, accessible via a stone staircase, a delightful bedroom complete with its own ensuite bathroom.
The allure continues with Casa Brazilian. This inviting home includes a guest bathroom, a bedroom with its own bathroom, a cozy kitchen, a comfortable living room, and an additional bedroom. On the first floor, you will find another bedroom that opens onto a spacious terrace, providing yet another stunning sea view.
The property boasts a generous saltwater swimming pool, along with main sewage for part of the estate and a septic tank for another section. It is equipped with mains water and a borehole, while some rooms feature air conditioning. Additionally, there is a convenient laundry room.
The estate will be sold furnished, with pieces that complement the property’s unique charm.
Contact
Farm 14 Bedrooms
Colares, Sintra, Distrito de Lisboa
New · 418m²
With Swimming Pool
buy
3.850.000 €
Estate with over 2.16 hectares, including approximately 1 hectare of vineyard.
The centerpiece of this property is the Main House, with 209 m2 of gross private area and 190 m2 of terraces. The ground floor comprises a spacious living room with an integrated dining area of over 68m2, office, kitchen, storage room, guest bathroom, and circulation area. The first floor features a suite with over 26 m2 with a terrace overlooking the entire property, two bedrooms, 16 and 18m2 respectively, and a guest bathroom, in addition to circulation areas of 19m2 and 6m2. In addition to the interior areas and terrace, the Main House also offers a private swimming pool and an outdoor entrance area with parking space.
In addition to the Main House, the Estate also offers five individual apartments (three T2 and two T1) and two suites. The restoration and maintenance have been ensured over the years, providing an attractive income today with potential for improvement, thanks to three more T1 apartments that can be internally prepared for this purpose (they are already renovated on the exterior).
The property also includes a grand hall, a wine cellar, and a game room with two guest bathrooms, a common swimming pool for the apartments, a gym area, technical area, and a laundry room.
Located in Colares, a historic village surrounded by the splendor of the greenery of the Sintra Mountains, and encompassing the fertile valley with its name, the Estate has as its backdrop the immense ocean, invaded by Cabo da Roca, where the land ends and the sea begins. Just 2 minutes from the village center, 4 minutes from Praia Grande, 10 minutes from the A5 highway, and 40 minutes from Lisbon, this property is a true retreat, where you can enjoy the best of both worlds: the tranquility of the countryside and the proximity to the villages and Lisbon.
Porta da Frente Christie’s is a real estate agency that has been operating in the market for more than two decades. Its focus lays on the highest quality houses and developments, not only in the selling market, but also in the renting market. The company was elected by the prestigious brand Christie’s International Real Estate to represent Portugal in the areas of Lisbon, Cascais, Oeiras and Alentejo. The main purpose of Porta da Frente Christie’s is to offer a top-notch service to our customers.
The centerpiece of this property is the Main House, with 209 m2 of gross private area and 190 m2 of terraces. The ground floor comprises a spacious living room with an integrated dining area of over 68m2, office, kitchen, storage room, guest bathroom, and circulation area. The first floor features a suite with over 26 m2 with a terrace overlooking the entire property, two bedrooms, 16 and 18m2 respectively, and a guest bathroom, in addition to circulation areas of 19m2 and 6m2. In addition to the interior areas and terrace, the Main House also offers a private swimming pool and an outdoor entrance area with parking space.
In addition to the Main House, the Estate also offers five individual apartments (three T2 and two T1) and two suites. The restoration and maintenance have been ensured over the years, providing an attractive income today with potential for improvement, thanks to three more T1 apartments that can be internally prepared for this purpose (they are already renovated on the exterior).
The property also includes a grand hall, a wine cellar, and a game room with two guest bathrooms, a common swimming pool for the apartments, a gym area, technical area, and a laundry room.
Located in Colares, a historic village surrounded by the splendor of the greenery of the Sintra Mountains, and encompassing the fertile valley with its name, the Estate has as its backdrop the immense ocean, invaded by Cabo da Roca, where the land ends and the sea begins. Just 2 minutes from the village center, 4 minutes from Praia Grande, 10 minutes from the A5 highway, and 40 minutes from Lisbon, this property is a true retreat, where you can enjoy the best of both worlds: the tranquility of the countryside and the proximity to the villages and Lisbon.
Porta da Frente Christie’s is a real estate agency that has been operating in the market for more than two decades. Its focus lays on the highest quality houses and developments, not only in the selling market, but also in the renting market. The company was elected by the prestigious brand Christie’s International Real Estate to represent Portugal in the areas of Lisbon, Cascais, Oeiras and Alentejo. The main purpose of Porta da Frente Christie’s is to offer a top-notch service to our customers.
Contact
House 6 Bedrooms Triplex
Praia Grande, Colares, Sintra, Distrito de Lisboa
New · 334m²
With Garage
buy
1.550.000 €
Fantastic contemporary (4+2) bed Villa, on 3 storey, with private pool and garage for 3 cars, domotic, inserted in the Natural Park of Sintra and Cascais.
With a privileged location: only 2 minutes from Praia Grande and with a panoramic view over the Serra de Sintra, the Pena Palace and the Moorish Castle, this private condo, with 3 spacious and modern villas, is the ideal place to live or spend your your vacation!
Each villa has 3 floors, private pool, garage, deck seating areas, BBQ, and lawned garden, with a common leisure area of 2,238m2
Distribuition of Houses:
On the entrance floor there are 2 Suites, a large living room with a floating wood floor, fireplace and fully equipped open space kitchen. A guest toilet and an entrance hall with a suspended and glazed staircase leading to the first floor and basement.
The upper floor consists of two suites with floating wood floors, built-in wardrobes and mosaic-covered bathrooms with modern crockery.
In the basement there is a garage with space for 3 cars, a WC and storage rooms with patios with sunlight. The floor of this floor is in large-scale mosaic.
All Villas are equipped with a heat pump and solar thermal panels for heating sanitary water and the swimming pool, Daikin multisplit air conditioning in all rooms, photovoltaic panels for generating electricity, underfloor heating, home automation, intruder alarm, video surveillance and some appliances.
The houses are thermally insulated with the ETICS system and PVC window frames with double glazing.
Close on foot to all kinds of shops and services, 2 minutes from Praia Grande and about 5 minutes from Praia das Maçãs and Azenhas do Mar, and 10 minutes from Adraga beach.
Great access to IC19, A16 & A5, and 40 minutes from Lisbon International Airport.
Excellent Investment!
With a privileged location: only 2 minutes from Praia Grande and with a panoramic view over the Serra de Sintra, the Pena Palace and the Moorish Castle, this private condo, with 3 spacious and modern villas, is the ideal place to live or spend your your vacation!
Each villa has 3 floors, private pool, garage, deck seating areas, BBQ, and lawned garden, with a common leisure area of 2,238m2
Distribuition of Houses:
On the entrance floor there are 2 Suites, a large living room with a floating wood floor, fireplace and fully equipped open space kitchen. A guest toilet and an entrance hall with a suspended and glazed staircase leading to the first floor and basement.
The upper floor consists of two suites with floating wood floors, built-in wardrobes and mosaic-covered bathrooms with modern crockery.
In the basement there is a garage with space for 3 cars, a WC and storage rooms with patios with sunlight. The floor of this floor is in large-scale mosaic.
All Villas are equipped with a heat pump and solar thermal panels for heating sanitary water and the swimming pool, Daikin multisplit air conditioning in all rooms, photovoltaic panels for generating electricity, underfloor heating, home automation, intruder alarm, video surveillance and some appliances.
The houses are thermally insulated with the ETICS system and PVC window frames with double glazing.
Close on foot to all kinds of shops and services, 2 minutes from Praia Grande and about 5 minutes from Praia das Maçãs and Azenhas do Mar, and 10 minutes from Adraga beach.
Great access to IC19, A16 & A5, and 40 minutes from Lisbon International Airport.
Excellent Investment!
Contact
Detached House 6 Bedrooms Triplex
Lagoinha, Palmela, Distrito de Setúbal
New · 596m²
With Garage
buy
1.400.000 €
Beleza e requinte definem esta magnifica Moradia T6, com linhas modernas, composta por 3 Pisos, garagem com elevador para Carros, Piscina (60 m2), Jacuzzi, Sala de cinema, Ginásio, Garrafeira, Jardins, e com excelentes acabamentos de elevada qualidade. Localizada numa prestigiada zona em Palmela, onde poderá desfrutar da tranquilidade! Previsão de conclusão em Outubro de 2024.
Fale connosco, e venha conhecer a sua nova Casa!
Área útil: 596 m2
Área bruta: 721 m2
Área Terreno: 1000 m2
Ano de Construção: Em construção
Características:
- Intercomunicador
- Porta de Alta segurança
- AC em toda a casa
- Garagem com elevador para Carros
- Sistema de Videovigilância
- Tetos Falsos com projetores embutidos
- Roupeiros embutidos com iluminação
- Cozinha Totalmente equipada
- Loiças sanitárias suspensas
- Estores Elétricos
- Revestimento térmico e acústico
- Domótica simples
- Sistema Fotovoltaico com bateria de armazenamento
- Painéis solares e depósito de 500L para águas quentes
- Chão em micro cimento em toda a casa
- Carpintaria em madeira maciça, portas com dobradiças ocultas e fechadura magnética
- Projeto de decoração interior
- Piscina com sistema de segurança para cobertura
- Jacuzzi e Sauna
- Barbecue
Piso 0
- Sala/Quarto para arrumos
- Sala de Cinema
- WC Social
- Ginásio
- Área de lazer
- Garagem para 4 carros com elevador para carros
Piso 1
- Hall de Entrada
- Sala em open Space com a Cozinha: 90m2
- Acesso à Zona de Lazer, e Piscina
- Garrafeira
- Wc Social
- Lavandaria
- Quarto 1 / Escritório
- Suíte 1
- Master suíte 1
Piso 2:
- Master suíte 2: 60 m2
- Master suíte 3: 68 m2
- Varanda: 90 m2
Localizada na região de Palmela, esta moradia encontra-se a cerca de 10 minutos de Azeitão, a 20 minutos de Setúbal e das lindas praias da Arrábida. Com ótimo acesso à autoestrada do sul A2, A33 Vasco da Gama para Lisboa.
Marque a sua visita com a Desafio Absoluto!
Fale connosco, e venha conhecer a sua nova Casa!
Área útil: 596 m2
Área bruta: 721 m2
Área Terreno: 1000 m2
Ano de Construção: Em construção
Características:
- Intercomunicador
- Porta de Alta segurança
- AC em toda a casa
- Garagem com elevador para Carros
- Sistema de Videovigilância
- Tetos Falsos com projetores embutidos
- Roupeiros embutidos com iluminação
- Cozinha Totalmente equipada
- Loiças sanitárias suspensas
- Estores Elétricos
- Revestimento térmico e acústico
- Domótica simples
- Sistema Fotovoltaico com bateria de armazenamento
- Painéis solares e depósito de 500L para águas quentes
- Chão em micro cimento em toda a casa
- Carpintaria em madeira maciça, portas com dobradiças ocultas e fechadura magnética
- Projeto de decoração interior
- Piscina com sistema de segurança para cobertura
- Jacuzzi e Sauna
- Barbecue
Piso 0
- Sala/Quarto para arrumos
- Sala de Cinema
- WC Social
- Ginásio
- Área de lazer
- Garagem para 4 carros com elevador para carros
Piso 1
- Hall de Entrada
- Sala em open Space com a Cozinha: 90m2
- Acesso à Zona de Lazer, e Piscina
- Garrafeira
- Wc Social
- Lavandaria
- Quarto 1 / Escritório
- Suíte 1
- Master suíte 1
Piso 2:
- Master suíte 2: 60 m2
- Master suíte 3: 68 m2
- Varanda: 90 m2
Localizada na região de Palmela, esta moradia encontra-se a cerca de 10 minutos de Azeitão, a 20 minutos de Setúbal e das lindas praias da Arrábida. Com ótimo acesso à autoestrada do sul A2, A33 Vasco da Gama para Lisboa.
Marque a sua visita com a Desafio Absoluto!
Contact
Quintinha | 3 apartamentos T2 e loja Melres Gondomar
Farm Land 6 Bedrooms
Centro (Melres), Melres e Medas, Gondomar, Distrito do Porto
New · 314m²
With Swimming Pool
buy
620.000 €
Magnifica propriedade situada junto às margens do rio Douro a poucos minutos do Porto.
Fruto da sua localização esta belíssima quintinha tem uma excelente exposição solar e uma magnífica luminosidade.
Aqui encontra uma propriedade única com magníficos jardins, piscina de água salgada e o rio de fundo.
Esta propriedade permite usufruir da natureza, tranquilidade do campo, da piscina e com o rio Douro em frente.
A prais de Melres e a marina de Melres a 100 metros e a poucos minutos da marina de Crestuma/Lever, todos os serviços e comércios num raio de 100 metros.
Com excelentes acessibilidades às principais vias rodoviárias
Esta propriedade é constituida por três apartamentos, uma loja e um terreno com 550m2.
A fachada em xisto e lousa, com um portão em ferro forjado que dão acesso ao pátio comum perfeitamente decorado, com pormenores de requinte e bom gosto.
A casa principal, no rés do chão, com 140 m2 onde os pormenores elegantes e nichos nos supreendem em várias zonas da casa e nos levam a memórias ancestrais:
- com sala de entrada com 16mt2,
- sala de estar e jantar com 30mt2,
- suite 1 com 16mt2,
- suite 2 com closet e hall + wc com 68mt2,
- cozinha 14mt2.
- piscina de água salgada,
- wc exterior,
- lavandaria,
- abrigo de jardim/telheiro com estores brisa solar eletricos, excelente zona de refeições e de lazer
- jardins
- hortas elevadas
- árvores de fruto
- uma pergula que permite usufruir do convivio com a familia e amigos tendo como teto o ceu estrelado.
Paineis solares para aquecimento das águas dos banhos e cozinha
Cozinha equipada com placa, formo, frigorifico americano, máquina de lavar loiça
Lavandaria com armários, maquina de lavar roupa e máquina de secar roupa.
Mobiliário feito por medida.
No piso superior dois apartamentos com rentabilidade, com áreas respetivamente de 80m2 e 70m2.
Loja com 16m2
Um miradouro em frente ao rio Douro para usufrir do pôr sol e apreciar o que a vida tem de melhor para oferecer.
Magnificent property located on the banks of the Douro River, just a few minutes from Porto.
As a result of its location, this beautiful little farm has excellent sun exposure and magnificent luminosity.
Here you will find a unique property with magnificent gardens, a saltwater pool and the river in the background.
This property allows you to enjoy nature, the tranquility of the countryside, the pool and the Douro River in front.
100 meters from the beaches of Melres and the marina of Melres and a few minutes from the marina of Crestuma/Lever, all services and shops within a radius of 100 meters.
With excellent accessibility to the main roads
This property consists of three apartments, a shop and a land of 550m2.
The facade is in shale and slate, with a wrought iron gate that gives access to the common courtyard, perfectly decorated, with details of refinement and good taste.
The main house, on the ground floor, with 140 m2 where the elegant details and niches surprise us in various areas of the house and take us back to ancestral memories:
- with entrance hall with 16mt2,
- living and dining room with 30mt2,
- suite 1 with 16mt2,
- suite 2 with closet and hall + bathroom with 68mt2,
- kitchen 14mt2.
- salt water swimming pool,
- outside toilet,
- laundry,
- garden shed with electric solar breeze blinds, excellent dining and living area
- gardens
- raised vegetable gardens
- fruit trees
- a pergula that allows you to enjoy socializing with family and friends with a starry sky as a roof.
Solar panels for heating bath and kitchen water
Kitchen equipped with hob, oven, American fridge, dishwasher
Laundry room with cupboards, washing machine and tumble dryer.
Custom-made furniture.
On the top floor are two apartments with profitability, with areas of 80m2 and 70m2 respectively.
Shop with 16m2
A viewpoint in front of the Douro River to enjoy the sunset and appreciate the best that life has to offer.
Magnifique propriété située sur les rives du fleuve Douro, à quelques minutes de Porto.
De par son emplacement, cette belle petite ferme bénéficie d’un excellent ensoleillement et d’une magnifique luminosité.
Vous trouverez ici une propriété unique avec de magnifiques jardins, une piscine d’eau salée et la rivière en arrière-plan.
Cette propriété vous permet de profiter de la nature, de la tranquillité de la campagne, de la piscine et du fleuve Douro en face.
A 100 mètres des plages de Melres et du port de plaisance de Melres et à quelques minutes du port de plaisance de Crestuma/Lever, tous services et commerces dans un rayon de 100 mètres.
Avec une excellente accessibilité aux routes principales
Cette propriété se compose de trois appartements, d’un magasin et d’un terrain de 550m2.
La façade est en schiste et ardoise, avec un portail en fer forgé qui donne accès à la cour commune, parfaitement décorée, avec des détails de raffinement et de bon goût.
La maison principale, au rez-de-chaussée, de 140 m2 où les détails élégants et les niches nous surprennent dans différentes zones de la maison et nous ramènent à des souvenirs ancestraux :
- avec hall d’entrée de 16mt2,
- salon et salle à manger de 30mt2,
- suite 1 avec 16mt2,
- suite 2 avec placard et hall + salle de bain de 68mt2,
- cuisine 14mt2.
- piscine d’eau salée,
- toilettes extérieures,
- lessive,
- abri de jardin avec stores brise-vent solaires électriques, excellent coin repas et salon
- jardins
- potagers surélevés
- arbres fruitiers
- une pergula qui permet de profiter de socialiser en famille et entre amis avec un ciel étoilé comme toit.
Panneaux solaires pour chauffer l’eau du bain et de la cuisine
Cuisine équipée de plaques de cuisson, four, réfrigérateur américain, lave-vaisselle
Buanderie avec placards, lave-linge et sèche-linge.
Meubles sur mesure.
Au dernier étage se trouvent deux appartements rentables, d’une superficie respectivement de 80m2 et 70m2.
Magasinez avec 16m2
Un point de vue face au fleuve Douro pour profiter du coucher de soleil et apprécier le meilleur de la vie.
Fruto da sua localização esta belíssima quintinha tem uma excelente exposição solar e uma magnífica luminosidade.
Aqui encontra uma propriedade única com magníficos jardins, piscina de água salgada e o rio de fundo.
Esta propriedade permite usufruir da natureza, tranquilidade do campo, da piscina e com o rio Douro em frente.
A prais de Melres e a marina de Melres a 100 metros e a poucos minutos da marina de Crestuma/Lever, todos os serviços e comércios num raio de 100 metros.
Com excelentes acessibilidades às principais vias rodoviárias
Esta propriedade é constituida por três apartamentos, uma loja e um terreno com 550m2.
A fachada em xisto e lousa, com um portão em ferro forjado que dão acesso ao pátio comum perfeitamente decorado, com pormenores de requinte e bom gosto.
A casa principal, no rés do chão, com 140 m2 onde os pormenores elegantes e nichos nos supreendem em várias zonas da casa e nos levam a memórias ancestrais:
- com sala de entrada com 16mt2,
- sala de estar e jantar com 30mt2,
- suite 1 com 16mt2,
- suite 2 com closet e hall + wc com 68mt2,
- cozinha 14mt2.
- piscina de água salgada,
- wc exterior,
- lavandaria,
- abrigo de jardim/telheiro com estores brisa solar eletricos, excelente zona de refeições e de lazer
- jardins
- hortas elevadas
- árvores de fruto
- uma pergula que permite usufruir do convivio com a familia e amigos tendo como teto o ceu estrelado.
Paineis solares para aquecimento das águas dos banhos e cozinha
Cozinha equipada com placa, formo, frigorifico americano, máquina de lavar loiça
Lavandaria com armários, maquina de lavar roupa e máquina de secar roupa.
Mobiliário feito por medida.
No piso superior dois apartamentos com rentabilidade, com áreas respetivamente de 80m2 e 70m2.
Loja com 16m2
Um miradouro em frente ao rio Douro para usufrir do pôr sol e apreciar o que a vida tem de melhor para oferecer.
Magnificent property located on the banks of the Douro River, just a few minutes from Porto.
As a result of its location, this beautiful little farm has excellent sun exposure and magnificent luminosity.
Here you will find a unique property with magnificent gardens, a saltwater pool and the river in the background.
This property allows you to enjoy nature, the tranquility of the countryside, the pool and the Douro River in front.
100 meters from the beaches of Melres and the marina of Melres and a few minutes from the marina of Crestuma/Lever, all services and shops within a radius of 100 meters.
With excellent accessibility to the main roads
This property consists of three apartments, a shop and a land of 550m2.
The facade is in shale and slate, with a wrought iron gate that gives access to the common courtyard, perfectly decorated, with details of refinement and good taste.
The main house, on the ground floor, with 140 m2 where the elegant details and niches surprise us in various areas of the house and take us back to ancestral memories:
- with entrance hall with 16mt2,
- living and dining room with 30mt2,
- suite 1 with 16mt2,
- suite 2 with closet and hall + bathroom with 68mt2,
- kitchen 14mt2.
- salt water swimming pool,
- outside toilet,
- laundry,
- garden shed with electric solar breeze blinds, excellent dining and living area
- gardens
- raised vegetable gardens
- fruit trees
- a pergula that allows you to enjoy socializing with family and friends with a starry sky as a roof.
Solar panels for heating bath and kitchen water
Kitchen equipped with hob, oven, American fridge, dishwasher
Laundry room with cupboards, washing machine and tumble dryer.
Custom-made furniture.
On the top floor are two apartments with profitability, with areas of 80m2 and 70m2 respectively.
Shop with 16m2
A viewpoint in front of the Douro River to enjoy the sunset and appreciate the best that life has to offer.
Magnifique propriété située sur les rives du fleuve Douro, à quelques minutes de Porto.
De par son emplacement, cette belle petite ferme bénéficie d’un excellent ensoleillement et d’une magnifique luminosité.
Vous trouverez ici une propriété unique avec de magnifiques jardins, une piscine d’eau salée et la rivière en arrière-plan.
Cette propriété vous permet de profiter de la nature, de la tranquillité de la campagne, de la piscine et du fleuve Douro en face.
A 100 mètres des plages de Melres et du port de plaisance de Melres et à quelques minutes du port de plaisance de Crestuma/Lever, tous services et commerces dans un rayon de 100 mètres.
Avec une excellente accessibilité aux routes principales
Cette propriété se compose de trois appartements, d’un magasin et d’un terrain de 550m2.
La façade est en schiste et ardoise, avec un portail en fer forgé qui donne accès à la cour commune, parfaitement décorée, avec des détails de raffinement et de bon goût.
La maison principale, au rez-de-chaussée, de 140 m2 où les détails élégants et les niches nous surprennent dans différentes zones de la maison et nous ramènent à des souvenirs ancestraux :
- avec hall d’entrée de 16mt2,
- salon et salle à manger de 30mt2,
- suite 1 avec 16mt2,
- suite 2 avec placard et hall + salle de bain de 68mt2,
- cuisine 14mt2.
- piscine d’eau salée,
- toilettes extérieures,
- lessive,
- abri de jardin avec stores brise-vent solaires électriques, excellent coin repas et salon
- jardins
- potagers surélevés
- arbres fruitiers
- une pergula qui permet de profiter de socialiser en famille et entre amis avec un ciel étoilé comme toit.
Panneaux solaires pour chauffer l’eau du bain et de la cuisine
Cuisine équipée de plaques de cuisson, four, réfrigérateur américain, lave-vaisselle
Buanderie avec placards, lave-linge et sèche-linge.
Meubles sur mesure.
Au dernier étage se trouvent deux appartements rentables, d’une superficie respectivement de 80m2 et 70m2.
Magasinez avec 16m2
Un point de vue face au fleuve Douro pour profiter du coucher de soleil et apprécier le meilleur de la vie.
Contact
Apartment 6 Bedrooms
Praça de Espanha (Nossa Senhora de Fátima), Avenidas Novas, Lisboa, Distrito de Lisboa
New · 451m²
With Garage
buy
2.790.000 €
Ref.: 2080V-T6UAM
Premium Property. Excellent apartment with about 500m2 inserted in one of the best private condominiums in Lisbon, next to the Praça de Espanha called Jardins de São Lourenço.
Condominium with reception and security 24 hours a day, swimming pools, gym, games room, leisure area with fountains, water mirrors.
Composed by:
entrance hall, equipped kitchen, dining room, cinema room, living room, 4 balconies, gymnasium, social sanitary installation, 6 suite with closet, 3 car parks and storage room.
Equipment:
Kitchen equipped with Kuppersbusch appliances (electric hob, electric grill, extractor fan, oven, microwave, refrigerator, dishwasher, washing machine and dryer, boiler ice machine, and heat accumulator).
Home automation, fireplace with fireplace, indirect light racks, ambient sound, double glazing with oscilloparallel aluminum, Daikin air conditioning, security door, heated towel rails, alarm, hydromassage bathtub, closet in the rooms.
3 Parking lots and 1 Storage Room.
The information provided, even if accurate, does not dispense with its confirmation nor can it be considered binding.
Premium Property. Excellent apartment with about 500m2 inserted in one of the best private condominiums in Lisbon, next to the Praça de Espanha called Jardins de São Lourenço.
Condominium with reception and security 24 hours a day, swimming pools, gym, games room, leisure area with fountains, water mirrors.
Composed by:
entrance hall, equipped kitchen, dining room, cinema room, living room, 4 balconies, gymnasium, social sanitary installation, 6 suite with closet, 3 car parks and storage room.
Equipment:
Kitchen equipped with Kuppersbusch appliances (electric hob, electric grill, extractor fan, oven, microwave, refrigerator, dishwasher, washing machine and dryer, boiler ice machine, and heat accumulator).
Home automation, fireplace with fireplace, indirect light racks, ambient sound, double glazing with oscilloparallel aluminum, Daikin air conditioning, security door, heated towel rails, alarm, hydromassage bathtub, closet in the rooms.
3 Parking lots and 1 Storage Room.
The information provided, even if accurate, does not dispense with its confirmation nor can it be considered binding.
Contact
Detached House 10 Bedrooms
Vale Navio, Albufeira e Olhos de Água, Distrito de Faro
New · 335m²
With Swimming Pool
buy
1.800.000 €
Algarve, Albufeira, Villa ’Guest House’ with 10 en-suite bedrooms, sea view, close to Albufeira town centre, Vilamoura golf courses, Falesia beach
’Guest House’ boutique house with 10 en-suite bedrooms, located in Branqueira, Albufeira, built specifically for quality tourist exploration. Excellent build quality, using state-of-the-art materials and a very good level of home automation support equipment.
Well furnished and equipped where the decoration was essentially to provide the well-being and comfort of all guests. Essential factor for the excellent occupancy rate throughout the year of the rooms of this ’Guest House’.
Countryside located at the gates of the city, extremely quiet, it also benefits from the country and maritime scents brought by the southerly winds from the sea.
Faro International Airport is about 30 minutes away, through good and safe roads.
Located about 10 minutes from Vilamoura golf courses and Sheraton Pine Cliffs, overlooking the sea, this unit is in a privileged position for all those who like to enjoy everything the region offers to its tourists, such as: The magnificent beaches, excellent golf courses and tennis centre, hiking, cycling or training for competition, shopping areas, restaurants and nightlife, safaris to the interior of the Algarve, discovering all the rich gastronomy of the region and visiting the entire Serra do Algarve.
The origins of Albufeira are unknown, but everything suggests that the region was already populated in prehistoric times and that the place where the city stands today would have been, some centuries before our era, an important settlement with its seaport.
The primitive settlement was occupied by the Romans who named it Baltum. They introduced a centralized administrative organization and developed an intense agricultural and commercial activity. They built aqueducts, roads and bridges of which vestiges still exist today.
The place-name Albufeira comes from the Arabic name ’Al-buhera’ which means ’castle of the sea’, a reason that may be linked to the proximity of the ocean and/or the lagoon that formed in the lower part of the town. The Arabs built solid defensive fortifications, making it almost impregnable, which to some extent was not unfounded, because Albufeira was one of the squares that the Arabs kept in their power for the longest time. The development of agriculture was remarkable and there was the introduction of new techniques and new cultures. The Arabs already used plows and fertilizers, as well as water-wheels for raising water in wells. They introduced new irrigation systems in the fields, highlighting the dams and levadas, thus transforming uncultivated areas into vegetable gardens and orchards.
When D. Afonso III occupied the throne, part of the Algarve had already fallen to the Christians. Templars and Hospitallers, military orders that helped in the Reconquest, frequently raided the lands that were still under Arab rule, but always stopped in front of the strong walls of Albufeira. Only after Faro was taken did the situation in Albufeira become unsustainable.
Surrounded by enemies on all sides, the square fell to D. Afonso III, who immediately donated it to the Order of Aviz.
The Moors were so persecuted that only those who fled and took refuge in a cave, called Cova do Xorino, located under the rocks delimiting the city on the south side, escaped the fury of the victors.
In the reign of King Manuel I, the town had already regained its former importance, as this monarch granted it a charter on August 20,1504.
Albufeira was among the Algarve cities the most punished by natural cataclysms. But it was the earthquake that caused the most damage. The sea invaded the village with waves that reached 10m in height, destroying almost all the buildings, with only 27 houses left standing and these very ruined.
The Igreja Matriz, a former Arab mosque adapted to Christian worship, where the population had taken refuge, asking for mercy, collapsed, causing 227 victims. After this earthquake, the entire Algarve continued to suffer violent shocks until August 20 of the following year, which did not prevent the immediate start of reconstruction work by order of Bishop D. Francisco Gomes de Avelar.
In 1833, during the civil war between absolutists and liberals, Albufeira was surrounded and attacked by soldiers from Remexido: an absolutist popular leader who deeply damaged the town and executed a large number of its inhabitants.
In the first decades of the 20th century there was a sharp increase in the export of fish and nuts. The village then had five factories employing 700 to 800 people, mainly fishermen’s wives.
From 1930 to 1960 there were times of decay, fishing frames were ruined, factories closed, boats disappeared and many
’Guest House’ boutique house with 10 en-suite bedrooms, located in Branqueira, Albufeira, built specifically for quality tourist exploration. Excellent build quality, using state-of-the-art materials and a very good level of home automation support equipment.
Well furnished and equipped where the decoration was essentially to provide the well-being and comfort of all guests. Essential factor for the excellent occupancy rate throughout the year of the rooms of this ’Guest House’.
Countryside located at the gates of the city, extremely quiet, it also benefits from the country and maritime scents brought by the southerly winds from the sea.
Faro International Airport is about 30 minutes away, through good and safe roads.
Located about 10 minutes from Vilamoura golf courses and Sheraton Pine Cliffs, overlooking the sea, this unit is in a privileged position for all those who like to enjoy everything the region offers to its tourists, such as: The magnificent beaches, excellent golf courses and tennis centre, hiking, cycling or training for competition, shopping areas, restaurants and nightlife, safaris to the interior of the Algarve, discovering all the rich gastronomy of the region and visiting the entire Serra do Algarve.
The origins of Albufeira are unknown, but everything suggests that the region was already populated in prehistoric times and that the place where the city stands today would have been, some centuries before our era, an important settlement with its seaport.
The primitive settlement was occupied by the Romans who named it Baltum. They introduced a centralized administrative organization and developed an intense agricultural and commercial activity. They built aqueducts, roads and bridges of which vestiges still exist today.
The place-name Albufeira comes from the Arabic name ’Al-buhera’ which means ’castle of the sea’, a reason that may be linked to the proximity of the ocean and/or the lagoon that formed in the lower part of the town. The Arabs built solid defensive fortifications, making it almost impregnable, which to some extent was not unfounded, because Albufeira was one of the squares that the Arabs kept in their power for the longest time. The development of agriculture was remarkable and there was the introduction of new techniques and new cultures. The Arabs already used plows and fertilizers, as well as water-wheels for raising water in wells. They introduced new irrigation systems in the fields, highlighting the dams and levadas, thus transforming uncultivated areas into vegetable gardens and orchards.
When D. Afonso III occupied the throne, part of the Algarve had already fallen to the Christians. Templars and Hospitallers, military orders that helped in the Reconquest, frequently raided the lands that were still under Arab rule, but always stopped in front of the strong walls of Albufeira. Only after Faro was taken did the situation in Albufeira become unsustainable.
Surrounded by enemies on all sides, the square fell to D. Afonso III, who immediately donated it to the Order of Aviz.
The Moors were so persecuted that only those who fled and took refuge in a cave, called Cova do Xorino, located under the rocks delimiting the city on the south side, escaped the fury of the victors.
In the reign of King Manuel I, the town had already regained its former importance, as this monarch granted it a charter on August 20,1504.
Albufeira was among the Algarve cities the most punished by natural cataclysms. But it was the earthquake that caused the most damage. The sea invaded the village with waves that reached 10m in height, destroying almost all the buildings, with only 27 houses left standing and these very ruined.
The Igreja Matriz, a former Arab mosque adapted to Christian worship, where the population had taken refuge, asking for mercy, collapsed, causing 227 victims. After this earthquake, the entire Algarve continued to suffer violent shocks until August 20 of the following year, which did not prevent the immediate start of reconstruction work by order of Bishop D. Francisco Gomes de Avelar.
In 1833, during the civil war between absolutists and liberals, Albufeira was surrounded and attacked by soldiers from Remexido: an absolutist popular leader who deeply damaged the town and executed a large number of its inhabitants.
In the first decades of the 20th century there was a sharp increase in the export of fish and nuts. The village then had five factories employing 700 to 800 people, mainly fishermen’s wives.
From 1930 to 1960 there were times of decay, fishing frames were ruined, factories closed, boats disappeared and many
Contact
House 6 Bedrooms
Cascais, Cascais e Estoril, Distrito de Lisboa
New · 866m²
With Garage
buy
6-bedroom villa with a gross construction area of 866 sqm, with a garden and a heated swimming pool with an interior fire pit, set on a plot of land of 1,110 sqm in Cascais.
The villa is spread across 3 floors. On the ground floor, there is a spacious entrance hall (26 sqm) with a 6.5-meter high ceiling, a contemporary spiral staircase connecting the floors, a living room with a fireplace and a dining room (67 sqm) with access to large terraces with a bioclimatic pergola, a fully equipped kitchen with Miele appliances (21 sqm) with sliding doors to the dining area, a guest bathroom (3 sqm), a circulation area (13 sqm), an office (14 sqm), and two suites with walk-in closets (22 sqm, 21.5 sqm). Covered outdoor parking. On the 1st floor, there is a mezzanine/living area (30 sqm), a master suite with a walk-in closet (44 sqm) and a terrace (17 sqm), a suite with a walk-in closet (25 sqm), and a suite with a walk-in closet (25 sqm) with a terrace (35 sqm). On the -1 floor, there is a garage for four cars with charging points for electric vehicles, a room with an exterior patio with a vertical garden, a gym, a sauna, a bathroom, a wine cellar, a pantry with a dumbwaiter lift to the kitchen, a cinema room, storage rooms, a fully equipped laundry room with a laundry sink and a dirty laundry receiver from the upper floors, and a service room with a bathroom.
The villa features a high-security pivot entrance door, a panoramic elevator, hydraulic underfloor heating on all floors, and central air conditioning with fan coil units. Double glazed ’Much More Than a Window’ window frames. Electric exterior shutters in the bedrooms, screen blinds. Central vacuum system. Alarm and CCTV system. Solar panels. Garden with automatic irrigation. Heated saltwater infinity pool with a fire pit. Gourmet kitchen area with complete barbecue. Project designed by Architect António Nunes da Silva.
Quiet area, just minutes from the center of Cascais. Privileged location, next to the Sintra-Cascais Natural Park, between the village of Cascais and Guincho beach. Provides access to beaches, terraces, bars, restaurants, renowned European golf courses, five-star hotels, equestrian center, gyms, and tennis and paddle school. Just 5 minutes from Quinta da Marinha Golf Course. 10 minutes from the Estoril Golf Club, Estoril Tennis Club, Cascais Marina, CUF Cascais, and Cascais Hospital. 15 minutes from the Salesian School of Estoril, the German School (Deutsche Schule Lissabon), SAIS (Santo António International School), Amor de Deus College, TASIS (the American School in Portugal), and CAISL (Carlucci American International School of Lisbon), both in Beloura. 10 minutes from the main shopping centers, CascaiShopping, and Supercor in Quinta da Beloura. 5 minutes driving distance from the A5 motorway and Avenida Marginal, and 15 minutes from the center of Sintra and 30 minutes from Lisbon and Humberto Delgado Airport.
The villa is spread across 3 floors. On the ground floor, there is a spacious entrance hall (26 sqm) with a 6.5-meter high ceiling, a contemporary spiral staircase connecting the floors, a living room with a fireplace and a dining room (67 sqm) with access to large terraces with a bioclimatic pergola, a fully equipped kitchen with Miele appliances (21 sqm) with sliding doors to the dining area, a guest bathroom (3 sqm), a circulation area (13 sqm), an office (14 sqm), and two suites with walk-in closets (22 sqm, 21.5 sqm). Covered outdoor parking. On the 1st floor, there is a mezzanine/living area (30 sqm), a master suite with a walk-in closet (44 sqm) and a terrace (17 sqm), a suite with a walk-in closet (25 sqm), and a suite with a walk-in closet (25 sqm) with a terrace (35 sqm). On the -1 floor, there is a garage for four cars with charging points for electric vehicles, a room with an exterior patio with a vertical garden, a gym, a sauna, a bathroom, a wine cellar, a pantry with a dumbwaiter lift to the kitchen, a cinema room, storage rooms, a fully equipped laundry room with a laundry sink and a dirty laundry receiver from the upper floors, and a service room with a bathroom.
The villa features a high-security pivot entrance door, a panoramic elevator, hydraulic underfloor heating on all floors, and central air conditioning with fan coil units. Double glazed ’Much More Than a Window’ window frames. Electric exterior shutters in the bedrooms, screen blinds. Central vacuum system. Alarm and CCTV system. Solar panels. Garden with automatic irrigation. Heated saltwater infinity pool with a fire pit. Gourmet kitchen area with complete barbecue. Project designed by Architect António Nunes da Silva.
Quiet area, just minutes from the center of Cascais. Privileged location, next to the Sintra-Cascais Natural Park, between the village of Cascais and Guincho beach. Provides access to beaches, terraces, bars, restaurants, renowned European golf courses, five-star hotels, equestrian center, gyms, and tennis and paddle school. Just 5 minutes from Quinta da Marinha Golf Course. 10 minutes from the Estoril Golf Club, Estoril Tennis Club, Cascais Marina, CUF Cascais, and Cascais Hospital. 15 minutes from the Salesian School of Estoril, the German School (Deutsche Schule Lissabon), SAIS (Santo António International School), Amor de Deus College, TASIS (the American School in Portugal), and CAISL (Carlucci American International School of Lisbon), both in Beloura. 10 minutes from the main shopping centers, CascaiShopping, and Supercor in Quinta da Beloura. 5 minutes driving distance from the A5 motorway and Avenida Marginal, and 15 minutes from the center of Sintra and 30 minutes from Lisbon and Humberto Delgado Airport.
Contact
Two-Family House 6 Bedrooms Duplex
Póvoa de Penafirme (A dos Cunhados), A dos Cunhados e Maceira, Torres Vedras, Distrito de Lisboa
New · 175m²
With Garage
buy
715.000 €
FAÇA CONNOSCO O MELHOR NEGÓCIO
Moradia isolada de tipologia T4 + 2 (Apartamento independente), localizada numa zona residencial, tranquila e acima de tudo privilegiada porque combina a serenidade do campo e de praia a 2 passos.
Inserida num lote de 390m² e área bruta de 240m², contem um logradouro com zona para barbecue, comum ao T4 e ao T2, assim como um grande jardim grande com flores e árvores de Oliveira.
A casa tem uma boa orientação solar e é composta por dois pisos. toda a Moradia é composta por ar condicionado, caixilharias em PVC com oscilo-batente, estores elétricos e portões automáticos.
Piso térreo da Moradia T4 é distribuída da seguinte forma:
Sala open space, com a cozinha completamente equipada com eletrodomésticos AEG,
Casa de banho social,
Despensa,
Hall,
Garagem para 1 carro.
Piso 1 é composto por:
Corredor bastante amplo e bem ensolarado,
3 Suítes,
1 Quarto,
1 Casa de banho.
Na Moradia T2 completamente independente e de piso térreo, onde tem a possibilidade de poder rentabilizar ao seu gosto.
Composta por 1 sala em open space, com a cozinha completamente equipada com eletrodomésticos AEG,
2 Quartos,
Casa de banho,
Garagem para 1 carro.
Póvoa de Penafirme é caracterizada por boas acessibilidades e pelo desenvolvimento dos setores económicos em geral, e por outro pela preservação da sua identidade rural, associada á qualidade ambiental e social. Essencialmente ideal para quem procura um lugar de sossego, de segurança e de qualidade de vida.
Situada:
A 14 km de Torres Vedras
3 km de Santa Cruz
2,5 km a Praia de Santa Rita
64 km Lisboa
Tratamos do seu processo de crédito, sem burocracias apresentando as melhores soluções para cada cliente.
Intermediário de crédito certificado pelo Banco de Portugal com o nº 0001802.
Ajudamos com todo o processo! Entre em contacto connosco ou deixe-nos os seus dados e entraremos em contacto assim que possível!
RF94678
Moradia isolada de tipologia T4 + 2 (Apartamento independente), localizada numa zona residencial, tranquila e acima de tudo privilegiada porque combina a serenidade do campo e de praia a 2 passos.
Inserida num lote de 390m² e área bruta de 240m², contem um logradouro com zona para barbecue, comum ao T4 e ao T2, assim como um grande jardim grande com flores e árvores de Oliveira.
A casa tem uma boa orientação solar e é composta por dois pisos. toda a Moradia é composta por ar condicionado, caixilharias em PVC com oscilo-batente, estores elétricos e portões automáticos.
Piso térreo da Moradia T4 é distribuída da seguinte forma:
Sala open space, com a cozinha completamente equipada com eletrodomésticos AEG,
Casa de banho social,
Despensa,
Hall,
Garagem para 1 carro.
Piso 1 é composto por:
Corredor bastante amplo e bem ensolarado,
3 Suítes,
1 Quarto,
1 Casa de banho.
Na Moradia T2 completamente independente e de piso térreo, onde tem a possibilidade de poder rentabilizar ao seu gosto.
Composta por 1 sala em open space, com a cozinha completamente equipada com eletrodomésticos AEG,
2 Quartos,
Casa de banho,
Garagem para 1 carro.
Póvoa de Penafirme é caracterizada por boas acessibilidades e pelo desenvolvimento dos setores económicos em geral, e por outro pela preservação da sua identidade rural, associada á qualidade ambiental e social. Essencialmente ideal para quem procura um lugar de sossego, de segurança e de qualidade de vida.
Situada:
A 14 km de Torres Vedras
3 km de Santa Cruz
2,5 km a Praia de Santa Rita
64 km Lisboa
Tratamos do seu processo de crédito, sem burocracias apresentando as melhores soluções para cada cliente.
Intermediário de crédito certificado pelo Banco de Portugal com o nº 0001802.
Ajudamos com todo o processo! Entre em contacto connosco ou deixe-nos os seus dados e entraremos em contacto assim que possível!
RF94678
Contact
Farm 6 Bedrooms
Santa Bárbara de Nexe, Faro, Distrito de Faro
New · 285m²
With Garage
buy
1.750.000 €
As you stroll along the charming path leading to the house, you’ll instantly sense a delightful ambiance enveloping you. This 200-meter journey is framed by quintessential Algarvian trees, such as carob and olive trees, meandering across a quaint little bridge, culminating in the enchanting Quinta that awaits.
Nestled in the heart of nature yet conveniently close to all modern amenities, this property is a perfect blend of tranquility and accessibility.
Facing south with no immediate neighbors, it offers uninterrupted views and a generously sized heated swimming pool, complemented by an expansive sun-soaked terrace. The breathtaking countryside panorama enhances the serene atmosphere.
Step inside the Quinta, where you’ll find a spacious living and dining area that flows seamlessly into an open kitchen and a utility room. The living room boasts a highly efficient wood-burning stove, providing cozy warmth during the cooler months. A charming veranda invites you to the swimming pool and the vast terrace beyond. The ground floor features three en-suite bedrooms, plus a serene separate cottage and two en-suite bedrooms in the basement. The continuity of design is beautifully expressed through uniform tiles inside and out, while all bedrooms exude the same tasteful decor and wardrobe style.
Experience comfort year-round with underfloor heating powered by solar panels and a heating pump, alongside air conditioning throughout. The property also includes a technical room for irrigation and pool maintenance, as well as a garage for one vehicle.
A reliable main water supply and a 30,000-liter cisternâharvested from the roofâensure lush irrigation, complemented by a septic tank. The entire estate is securely fenced for your peace of mind.
This charming Quinta could be your spacious family home with six en-suite bedrooms, or an ideal private residence with the potential for a welcoming B & B.
This property comes fully furnished.
Nestled in the heart of nature yet conveniently close to all modern amenities, this property is a perfect blend of tranquility and accessibility.
Facing south with no immediate neighbors, it offers uninterrupted views and a generously sized heated swimming pool, complemented by an expansive sun-soaked terrace. The breathtaking countryside panorama enhances the serene atmosphere.
Step inside the Quinta, where you’ll find a spacious living and dining area that flows seamlessly into an open kitchen and a utility room. The living room boasts a highly efficient wood-burning stove, providing cozy warmth during the cooler months. A charming veranda invites you to the swimming pool and the vast terrace beyond. The ground floor features three en-suite bedrooms, plus a serene separate cottage and two en-suite bedrooms in the basement. The continuity of design is beautifully expressed through uniform tiles inside and out, while all bedrooms exude the same tasteful decor and wardrobe style.
Experience comfort year-round with underfloor heating powered by solar panels and a heating pump, alongside air conditioning throughout. The property also includes a technical room for irrigation and pool maintenance, as well as a garage for one vehicle.
A reliable main water supply and a 30,000-liter cisternâharvested from the roofâensure lush irrigation, complemented by a septic tank. The entire estate is securely fenced for your peace of mind.
This charming Quinta could be your spacious family home with six en-suite bedrooms, or an ideal private residence with the potential for a welcoming B & B.
This property comes fully furnished.
Contact
House 6 Bedrooms Duplex
Ventosa, Torres Vedras, Distrito de Lisboa
New · 265m²
With Garage
buy
680.000 €
Detached 6 bedroom villa with pool and garage.
The property is inserted in quiet subdivision of easy access to Ericeira (19 km), Mafra (21 km) and Torres Vedras (10 km).
The Villa has a large and open social area, designed to take advantage of natural light in harmony with the garden and the pool.
The villa is composed as follows:
- R / C with kitchen of 29.5m² with island and wide direct passage to the living room of 35.2m², social bathroom with shower and two divisions with 15.8m2 and 12.05m2, which can be used as offices, libraries or bedrooms. The staircase area is large and illuminated with natural light.
- On the 1st floor we have a hall that gives access to three large bedrooms with wardrobes, a bathroom for the bedrooms and a suite with closet, bathroom and balcony.
In the outdoor area the villa has a swimming pool, a pergola and a porch. The garage is independent of the house and has automatic gate.
Equipment:
Kitchen equipped with hob, oven, extractor fan, dishwasher, fridge, microwave. It also has electric shutters, solar panels, swimming pool and electric gates.
The subdivision is all composed of villas and refers to a wide view of the countryside.
This region, known as the Saloia area, allows you to slow down from the daily life of the city while maintaining a pleasant pace of life and an appealing lifestyle.
Located about 20 minutes from Lisbon, accesses: A8 and A21.
Ericeira - ’Where the sea is bluer’ - is considered the 2nd world surfing reserve since 2011, and the only one in Europe. It has very renowned beaches for the practice of the same, such as Ribeira d’ Ilhas, Foz do Lizandro, Praia dos Coxos in Ribamar, among many others. Kitesurfing, windsurfing, bodyboarding and stand-up paddle boarding is also widely practiced.
This fishing village was also elected, in 2018, the 2nd best parish in Lisbon to live, being under analysis the security, access and leisure spaces. Among the customs and traditions, Ericeira is a land of seafood and the art of fishing.
The 3rd place was awarded to the parish of Mafra, county seat (currently with 11 parishes) and was considered in 2021 the 2nd national municipality with the highest population growth in the last decade.
A village rich in history, marked by the construction of the National Palace of Mafra, classified as a World Heritage Site by UNESCO in 2019. Mafra also has some hidden treasures as is the case of the only Tapada Nacional de Mafra.
The property is inserted in quiet subdivision of easy access to Ericeira (19 km), Mafra (21 km) and Torres Vedras (10 km).
The Villa has a large and open social area, designed to take advantage of natural light in harmony with the garden and the pool.
The villa is composed as follows:
- R / C with kitchen of 29.5m² with island and wide direct passage to the living room of 35.2m², social bathroom with shower and two divisions with 15.8m2 and 12.05m2, which can be used as offices, libraries or bedrooms. The staircase area is large and illuminated with natural light.
- On the 1st floor we have a hall that gives access to three large bedrooms with wardrobes, a bathroom for the bedrooms and a suite with closet, bathroom and balcony.
In the outdoor area the villa has a swimming pool, a pergola and a porch. The garage is independent of the house and has automatic gate.
Equipment:
Kitchen equipped with hob, oven, extractor fan, dishwasher, fridge, microwave. It also has electric shutters, solar panels, swimming pool and electric gates.
The subdivision is all composed of villas and refers to a wide view of the countryside.
This region, known as the Saloia area, allows you to slow down from the daily life of the city while maintaining a pleasant pace of life and an appealing lifestyle.
Located about 20 minutes from Lisbon, accesses: A8 and A21.
Ericeira - ’Where the sea is bluer’ - is considered the 2nd world surfing reserve since 2011, and the only one in Europe. It has very renowned beaches for the practice of the same, such as Ribeira d’ Ilhas, Foz do Lizandro, Praia dos Coxos in Ribamar, among many others. Kitesurfing, windsurfing, bodyboarding and stand-up paddle boarding is also widely practiced.
This fishing village was also elected, in 2018, the 2nd best parish in Lisbon to live, being under analysis the security, access and leisure spaces. Among the customs and traditions, Ericeira is a land of seafood and the art of fishing.
The 3rd place was awarded to the parish of Mafra, county seat (currently with 11 parishes) and was considered in 2021 the 2nd national municipality with the highest population growth in the last decade.
A village rich in history, marked by the construction of the National Palace of Mafra, classified as a World Heritage Site by UNESCO in 2019. Mafra also has some hidden treasures as is the case of the only Tapada Nacional de Mafra.
Contact
House 7 Bedrooms
Bidoeira, Bidoeira de Cima, Leiria, Distrito de Leiria
New · 372m²
With Garage
buy
395.000 €
MAKE US THE BEST DEAL
House of 8 rooms, of new construction, with excellent areas located 17KM from the City of Leiria.
The villa, with a useful area of 372m2, distributed over two floors, ground floor and first floor, consists of:
At ground floor level, this villa opens doors to a large hall with more than 90m2, very bright, with 3 large balconys on solar fronts, integrates the living room with stove, a large dining area and a modern American-style kitchen. The kitchen countertops and walls are made of marble stone.
The living room opens doors to a nice terrace with barbecue, supported by a gourmet kitchen with unobstructed and private view of the villa’s integral land with about 4 000m2, where you can eat on sunny days or simply enjoy with privacy the tranquility of the surrounding area. A consolidated turf invites a few kicks in the ball or the kids’ play. Around the house, the whole space is landscaped and very well structured.
Returning inside, at ground floor level, it has 3 bedrooms, and the Master Suite has 28m2, the other Suite 23m2 and the room with 14m2 with the support of a bathroom with 11m2. All have high quality mirrored built-in wardrobes.
As for the first floor, we find from the outset a cozy hall that connects through solid wooden stairs to 4 bedrooms with built-in wardrobes, one of which is suite, and a bathroom of supports the rest. We found, from the outstart, the Suite with about 38m2, and the other rooms with 16m2, 14m2 and 12m2, and the bathroom support with 3m2.
The villa is equipped with windows of oscillostop with double glazing and thermal cut, electric blinds also with thermal cut, pre installation of central heating in all divisions, armored door, video intercom.
The property is fully fenced with a swimming pool on the grounds.. The access gate to the garage box has space for 3 to 4 cars.
Area of low population density, very quiet and reserved, with excellent access to Leiria and Pombal.
We take care of your credit process, without bureaucracies presenting the best solutions for each client.
Credit intermediary certified by Banco de Portugal with the number 0001802.
We help with the whole process! Contact us or leave us your details and we will contact you as soon as possible!
LE91091
House of 8 rooms, of new construction, with excellent areas located 17KM from the City of Leiria.
The villa, with a useful area of 372m2, distributed over two floors, ground floor and first floor, consists of:
At ground floor level, this villa opens doors to a large hall with more than 90m2, very bright, with 3 large balconys on solar fronts, integrates the living room with stove, a large dining area and a modern American-style kitchen. The kitchen countertops and walls are made of marble stone.
The living room opens doors to a nice terrace with barbecue, supported by a gourmet kitchen with unobstructed and private view of the villa’s integral land with about 4 000m2, where you can eat on sunny days or simply enjoy with privacy the tranquility of the surrounding area. A consolidated turf invites a few kicks in the ball or the kids’ play. Around the house, the whole space is landscaped and very well structured.
Returning inside, at ground floor level, it has 3 bedrooms, and the Master Suite has 28m2, the other Suite 23m2 and the room with 14m2 with the support of a bathroom with 11m2. All have high quality mirrored built-in wardrobes.
As for the first floor, we find from the outset a cozy hall that connects through solid wooden stairs to 4 bedrooms with built-in wardrobes, one of which is suite, and a bathroom of supports the rest. We found, from the outstart, the Suite with about 38m2, and the other rooms with 16m2, 14m2 and 12m2, and the bathroom support with 3m2.
The villa is equipped with windows of oscillostop with double glazing and thermal cut, electric blinds also with thermal cut, pre installation of central heating in all divisions, armored door, video intercom.
The property is fully fenced with a swimming pool on the grounds.. The access gate to the garage box has space for 3 to 4 cars.
Area of low population density, very quiet and reserved, with excellent access to Leiria and Pombal.
We take care of your credit process, without bureaucracies presenting the best solutions for each client.
Credit intermediary certified by Banco de Portugal with the number 0001802.
We help with the whole process! Contact us or leave us your details and we will contact you as soon as possible!
LE91091
Contact
House 6 Bedrooms Duplex
Aroeira, Charneca de Caparica e Sobreda, Almada, Distrito de Setúbal
New · 395m²
With Garage
buy
1.999.000 €
Detached villa with 5 suites
Floor 0:
Entrance hall with large PIvotante entrance door
Living room
Fully equipped kitchen with a gourmet island
Engine room;
Room
Suite
Floor 1
Hall
2 Master Suites with terrace;
2 Suites with balcony;
Exterior:
Excellent outdoor area;
Swimming pool with 5x10m overflowing;
Garage with a large outdoor window
Outdoor parking;
Barbecue;
Equipment:
The whole house with false ceilings with LED lighting (indoor and outdoor), Electric Blinds, Hydraulic system of heating and cooling of the floor, Central vacuum, Air conditioning throughout the house, alarm with surveillance cameras, PVC window frames with thermal cut and double glazing, Solar panel for water heating, automated gates and well.
The exact location of the property is only revealed at the time of visit.
Close to Fonte da Telha beach, shopping areas, national and international colleges, public transport, schools, restaurants and leisure areas, with quick access to the A33, allowing quick access to Lisbon, as well as other shopping areas.
The information provided, even if it is precise, does not dispense with its confirmation and cannot be considered binding.
maxiclover. with.
Floor 0:
Entrance hall with large PIvotante entrance door
Living room
Fully equipped kitchen with a gourmet island
Engine room;
Room
Suite
Floor 1
Hall
2 Master Suites with terrace;
2 Suites with balcony;
Exterior:
Excellent outdoor area;
Swimming pool with 5x10m overflowing;
Garage with a large outdoor window
Outdoor parking;
Barbecue;
Equipment:
The whole house with false ceilings with LED lighting (indoor and outdoor), Electric Blinds, Hydraulic system of heating and cooling of the floor, Central vacuum, Air conditioning throughout the house, alarm with surveillance cameras, PVC window frames with thermal cut and double glazing, Solar panel for water heating, automated gates and well.
The exact location of the property is only revealed at the time of visit.
Close to Fonte da Telha beach, shopping areas, national and international colleges, public transport, schools, restaurants and leisure areas, with quick access to the A33, allowing quick access to Lisbon, as well as other shopping areas.
The information provided, even if it is precise, does not dispense with its confirmation and cannot be considered binding.
maxiclover. with.
Contact
House 12 Bedrooms
Salir, Loulé, Distrito de Faro
New · 556m²
With Swimming Pool
buy
695.000 €
Unique Property newly built located just minutes from Loulé.
Licensed as a country house and tourism, it allows for private use and tourist use as it comprises a main building with 10 rooms and an independent house with 2 rooms.
Swimming pool on site is approved to built.
This is the ideal opportunity for anyone who wants to start a tourist project with all the legal conditions, with the possibility of living on site.
Inserted in a plot of 8000 mts, it has 12 bedrooms in total, 10 of which have a private bathroom.
The main building includes a breakfast/dining room with a kitchen/bar. Reception, technical and storage areas. Laundry
High quality construction with several details that give it a rustic atmosphere integrated into the fantastic surrounding landscape.
The exterior has carob and olive trees. Bordered by stone walls and several terraces. Parking for several cars and patio for the construction of a swimming pool.
Great business opportunity at spectacular value!
Licensed as a country house and tourism, it allows for private use and tourist use as it comprises a main building with 10 rooms and an independent house with 2 rooms.
Swimming pool on site is approved to built.
This is the ideal opportunity for anyone who wants to start a tourist project with all the legal conditions, with the possibility of living on site.
Inserted in a plot of 8000 mts, it has 12 bedrooms in total, 10 of which have a private bathroom.
The main building includes a breakfast/dining room with a kitchen/bar. Reception, technical and storage areas. Laundry
High quality construction with several details that give it a rustic atmosphere integrated into the fantastic surrounding landscape.
The exterior has carob and olive trees. Bordered by stone walls and several terraces. Parking for several cars and patio for the construction of a swimming pool.
Great business opportunity at spectacular value!
Contact
Detached House 6 Bedrooms Triplex
Oeiras Golf Residence, Barcarena, Distrito de Lisboa
New · 500m²
With Garage
buy
Imagine being able to combine the greenery of nature with a 6-bedroom villa , where contemporary design, premium amenities and spacious spaces have been carefully planned.
This luxurious and exceptional residence enjoys a privileged position in the prestigious Oeiras Golf & Residence, on Lot 1, facing the main lake of the Golf course , just 15 minutes from the beaches and the cities of Lisbon, Cascais and Sintra.
This T6 villa, located in the prestigious Oeiras Golf & Residence, represents the exponent of contemporary elegance, combined with functionality and comfort, in an exceptional location, in front of the golf course’s main lake.
With a modern architecture that stands out for the harmonious integration of straight lines and soft curves, this house offers an exclusive design, from a prestigious architecture office, where every detail was carefully thought out. The gross construction area of 500 m² is spread over three floors, connected by an elevator, ensuring easy access to all levels of the house.
The villa has 6 spacious bedrooms, providing comfort and privacy for the whole family and visitors. The suites are authentic private retreats, especially the master suite which, in addition to a large closet, has a luxury bathroom with panoramic views.
Here, leisure was ’thought of in a big way’ and nothing was forgotten with your well-being in mind: a 21.17 m² swimming pool , with an infinity edge and tablet coating, surrounded by an extensive ceramic deck ; extensive garden areas covering 793 m2; a barbecue area that will leave no one indifferent.
Located on a plot of land measuring 1,451 m², with generous areas (500 m² of gross construction area), this villa is perfectly equipped to receive a large family: it offers 6 bedrooms (5 suites and an office/bedroom), 1 large living room, 7 bathrooms, for a total of 10 rooms and closed garage for 3 vehicles. It is organized on 3 floors as follows:
Basement (Useful Area: 192 m²) - This large basement is the space for the garage and all storage, laundry and technical support rooms:
The basement floor includes a large garage (102.62 m²) for 3 cars. Furthermore, there is a large outdoor area with capacity to park more vehicles.
An open room for storage (16.83 m²).
A closed room for storage (21.17 m²).
The laundry room , which occupies an area of (13.88 m²).
Elevator access to upper floors,
Ground Floor (Useful Area: 158 m²) - On this floor we are welcomed by a spacious social area, with interconnected rooms, extremely bright due to the multiple glass areas, facing the outdoor pool and the golf course:
It comprises a large living room (56.6 m²), divided into two areas, living and dining room, both with views of the garden and pool.
Fully equipped kitchen (31 m²), semi-open to the living room, which includes a pantry (3.7 m²).
A suite (12.38 m²) with bathroom (4.8 m²).
A guest toilet (3.7 m²);
Office (12.95 m²), which can be converted into an additional bedroom.
Upper Floor (Useful Area: 153 m²) - On the top floor, there are 4 suites, facing South/West, with views of the golf course, garden and swimming pool:
The Main Suite has a generous area of 52.6 m², distributed across the sleeping area (25.38 m²), a Closet (10.48 m²), and a spacious Bathroom (16.74 m²) with a stunning view ! This suite also has access to a large balcony with views over the Golf .
On this floor there are 3 more suites measuring 20.59 m², 20.29 m² and 12.48 m², respectively. The first two are surrounded by a vast common balcony, overlooking the pool and the golf course. They all have a private bathroom .
Exterior - A captivating outdoor area, with a large swimming pool (21.17 m²), surrounded by a solarium with a ceramic deck, perfect for moments of leisure and entertainment:
Landscaping project with trees, vegetation and grass covering 793 m² of surface.
Bathroom (3.9 m²) and storage room (2.4 m²) to support the pool.
Stainless steel exterior stairs, with access to the Rooftop area with panoramic views over the golf course.
Outdoor gym area.
Finishing Map
Carpentry: Interior doors up to the ceiling, lacquered in white with hidden hinges, wardrobes lacquered in white with Blum hinges and white mdf baseboards.
Kitchen: Equipped with AEG appliances, in high-gloss lacquered water-repellent MDF, island with Corian top, countertop with double sink and microcement floor.
Air conditioning: Underfloor heating, solar thermal system with 3 panels, 30 kW heat pump, fan coil units and pre-installation for photovoltaic panels.
Walls: Concrete and thermal brick with Capotto insulation, rooms with acoustic insulation and thresholds in Ataíja Azul glazing.
Ceilings and Floors: False ceilings with LED lighting, rock wool insulation, matte white paint, master suite covering in white Corian, bedrooms with EGE Highline carpet, ground floor in microcement and garage in black mottled stone.
Fixed Equipment: Motorized ’film screen’ blinds, iron stairs with wooden steps and microcement finish, ’Home Lift’ elevator, Iron gray aluminum frames with thermal cut, SlimDoor pivoting entrance door, video surveillance system, home automation and laundry with AEG equipment.
Bathrooms: Sanitana wall-hung toilets, Bruma mixers, Grohe showers and taps, wooden furniture with Corian tops and sinks.
Exteriors: Infinity pool with insert, outdoor toilet, fence with net and leylandii hedges, annex with barbecue, parking, automatic irrigation, artesian well and stone-clad walls.
The construction of this house is at an advanced stage, already in the final finishing stage.
Oeiras Golf & Residence
The villa is located in Oeiras Golf & Residence, close to the most emblematic business and university areas in the country and just 15 minutes from Lisbon and the beaches of Estoril . The project covers 112 hectares of green areas and around 500 homes, most of which have already been built and inhabited. The resort has a 9-hole golf course, with plans to expand to 18.
In the surrounding area, there are several leisure options, international schools and a wide range of high-quality commercial and health services:
Leisure and Sports: Oeiras Golf, Fábrica da Pólvora (a space for culture, leisure and green areas), João Cardiga Academy and Equestrian Center (with restaurant, 3 riding arenas and more than 80 horses), Estoril and Cascais beaches, Oeiras Marina , between others;
Schools: Oeiras International School, International Sharing School, Universidade Atlântica, Faculty of Medicine (Universidade Católica Portuguesa), and schools such as S. Francisco de Assis, Colégio da Fonte and the future Aga Khan Academy ;
Restaurants: Maria Pimenta Restaurant, 9&Meio Oeiras Golf Restaurant, Picadeiro de Sabores;
Commerce: Mercadona Taguspark, Oeiras Parque, São Marcos Shopping Center , Forum Sintra , etc.;
Services: Hospital da Luz, Farmácia Progresso Tagus Park, Holmes Place, among others;
Companies: Taguspark, located right next door, houses some of the largest international companies, such as LG or Novartis. 10 minutes away are Lagoas Park and Quinta da Fonte Business Park;
The property is located approximately 8 minutes from the center of Oeiras, 15 minutes from the city of Lisbon, 20 minutes from Cascais and 15 minutes from Sintra. All this thanks to the excellent road access nearby: A5 motorway, IC19 expressway and the CREL and IC16 motorways. It has public transport, namely through Carris buses.
Don’t miss this opportunity to live in a true residential paradise. Schedule your visit now and start imagining your future in this exclusive development.
This luxurious and exceptional residence enjoys a privileged position in the prestigious Oeiras Golf & Residence, on Lot 1, facing the main lake of the Golf course , just 15 minutes from the beaches and the cities of Lisbon, Cascais and Sintra.
This T6 villa, located in the prestigious Oeiras Golf & Residence, represents the exponent of contemporary elegance, combined with functionality and comfort, in an exceptional location, in front of the golf course’s main lake.
With a modern architecture that stands out for the harmonious integration of straight lines and soft curves, this house offers an exclusive design, from a prestigious architecture office, where every detail was carefully thought out. The gross construction area of 500 m² is spread over three floors, connected by an elevator, ensuring easy access to all levels of the house.
The villa has 6 spacious bedrooms, providing comfort and privacy for the whole family and visitors. The suites are authentic private retreats, especially the master suite which, in addition to a large closet, has a luxury bathroom with panoramic views.
Here, leisure was ’thought of in a big way’ and nothing was forgotten with your well-being in mind: a 21.17 m² swimming pool , with an infinity edge and tablet coating, surrounded by an extensive ceramic deck ; extensive garden areas covering 793 m2; a barbecue area that will leave no one indifferent.
Located on a plot of land measuring 1,451 m², with generous areas (500 m² of gross construction area), this villa is perfectly equipped to receive a large family: it offers 6 bedrooms (5 suites and an office/bedroom), 1 large living room, 7 bathrooms, for a total of 10 rooms and closed garage for 3 vehicles. It is organized on 3 floors as follows:
Basement (Useful Area: 192 m²) - This large basement is the space for the garage and all storage, laundry and technical support rooms:
The basement floor includes a large garage (102.62 m²) for 3 cars. Furthermore, there is a large outdoor area with capacity to park more vehicles.
An open room for storage (16.83 m²).
A closed room for storage (21.17 m²).
The laundry room , which occupies an area of (13.88 m²).
Elevator access to upper floors,
Ground Floor (Useful Area: 158 m²) - On this floor we are welcomed by a spacious social area, with interconnected rooms, extremely bright due to the multiple glass areas, facing the outdoor pool and the golf course:
It comprises a large living room (56.6 m²), divided into two areas, living and dining room, both with views of the garden and pool.
Fully equipped kitchen (31 m²), semi-open to the living room, which includes a pantry (3.7 m²).
A suite (12.38 m²) with bathroom (4.8 m²).
A guest toilet (3.7 m²);
Office (12.95 m²), which can be converted into an additional bedroom.
Upper Floor (Useful Area: 153 m²) - On the top floor, there are 4 suites, facing South/West, with views of the golf course, garden and swimming pool:
The Main Suite has a generous area of 52.6 m², distributed across the sleeping area (25.38 m²), a Closet (10.48 m²), and a spacious Bathroom (16.74 m²) with a stunning view ! This suite also has access to a large balcony with views over the Golf .
On this floor there are 3 more suites measuring 20.59 m², 20.29 m² and 12.48 m², respectively. The first two are surrounded by a vast common balcony, overlooking the pool and the golf course. They all have a private bathroom .
Exterior - A captivating outdoor area, with a large swimming pool (21.17 m²), surrounded by a solarium with a ceramic deck, perfect for moments of leisure and entertainment:
Landscaping project with trees, vegetation and grass covering 793 m² of surface.
Bathroom (3.9 m²) and storage room (2.4 m²) to support the pool.
Stainless steel exterior stairs, with access to the Rooftop area with panoramic views over the golf course.
Outdoor gym area.
Finishing Map
Carpentry: Interior doors up to the ceiling, lacquered in white with hidden hinges, wardrobes lacquered in white with Blum hinges and white mdf baseboards.
Kitchen: Equipped with AEG appliances, in high-gloss lacquered water-repellent MDF, island with Corian top, countertop with double sink and microcement floor.
Air conditioning: Underfloor heating, solar thermal system with 3 panels, 30 kW heat pump, fan coil units and pre-installation for photovoltaic panels.
Walls: Concrete and thermal brick with Capotto insulation, rooms with acoustic insulation and thresholds in Ataíja Azul glazing.
Ceilings and Floors: False ceilings with LED lighting, rock wool insulation, matte white paint, master suite covering in white Corian, bedrooms with EGE Highline carpet, ground floor in microcement and garage in black mottled stone.
Fixed Equipment: Motorized ’film screen’ blinds, iron stairs with wooden steps and microcement finish, ’Home Lift’ elevator, Iron gray aluminum frames with thermal cut, SlimDoor pivoting entrance door, video surveillance system, home automation and laundry with AEG equipment.
Bathrooms: Sanitana wall-hung toilets, Bruma mixers, Grohe showers and taps, wooden furniture with Corian tops and sinks.
Exteriors: Infinity pool with insert, outdoor toilet, fence with net and leylandii hedges, annex with barbecue, parking, automatic irrigation, artesian well and stone-clad walls.
The construction of this house is at an advanced stage, already in the final finishing stage.
Oeiras Golf & Residence
The villa is located in Oeiras Golf & Residence, close to the most emblematic business and university areas in the country and just 15 minutes from Lisbon and the beaches of Estoril . The project covers 112 hectares of green areas and around 500 homes, most of which have already been built and inhabited. The resort has a 9-hole golf course, with plans to expand to 18.
In the surrounding area, there are several leisure options, international schools and a wide range of high-quality commercial and health services:
Leisure and Sports: Oeiras Golf, Fábrica da Pólvora (a space for culture, leisure and green areas), João Cardiga Academy and Equestrian Center (with restaurant, 3 riding arenas and more than 80 horses), Estoril and Cascais beaches, Oeiras Marina , between others;
Schools: Oeiras International School, International Sharing School, Universidade Atlântica, Faculty of Medicine (Universidade Católica Portuguesa), and schools such as S. Francisco de Assis, Colégio da Fonte and the future Aga Khan Academy ;
Restaurants: Maria Pimenta Restaurant, 9&Meio Oeiras Golf Restaurant, Picadeiro de Sabores;
Commerce: Mercadona Taguspark, Oeiras Parque, São Marcos Shopping Center , Forum Sintra , etc.;
Services: Hospital da Luz, Farmácia Progresso Tagus Park, Holmes Place, among others;
Companies: Taguspark, located right next door, houses some of the largest international companies, such as LG or Novartis. 10 minutes away are Lagoas Park and Quinta da Fonte Business Park;
The property is located approximately 8 minutes from the center of Oeiras, 15 minutes from the city of Lisbon, 20 minutes from Cascais and 15 minutes from Sintra. All this thanks to the excellent road access nearby: A5 motorway, IC19 expressway and the CREL and IC16 motorways. It has public transport, namely through Carris buses.
Don’t miss this opportunity to live in a true residential paradise. Schedule your visit now and start imagining your future in this exclusive development.
Contact
House 6 Bedrooms Duplex
Encarnação, Mafra, Distrito de Lisboa
New · 265m²
With Garage
buy
680.000 €
Spacious independent 6 bedroom villa in quiet allotment, near Ericeira (19 km), Mafra (21 km) and Torres Vedras (10 km). Large social area, integrating natural light in harmony with the garden and the pool.
A perfect combination of comfort and relaxing lifestyle.
The villa has the following composition:
- The 0th floor has a kitchen with island and wide passage directly to the living room, social bathroom with shower and two divisions that can be used for offices, library or bedrooms.
The staircase area is large and quite bright.
- On the 1st floor we have the hall that gives access to three large bedrooms with wardrobes, a bathroom for the bedrooms and a suite with closet, bathroom and a balcony.
Outside the villa has at your disposal swimming pool, a pergola and a porch.
The garage is independent of the house and has an automatic gate, providing convenience and security.
Equipment:
Kitchen equipped with hob, oven, extractor fan, dishwasher, fridge, microwave.
Electric blinds, solar panels, swimming pool and electric gates.
* All available information does not exempt the confirmation by the mediator as well as the consultation of the documentation of the property. *10 km
This region, known as the Saloia area, allows you to slow down from the daily life of the city while maintaining a pleasant pace of life and an appealing lifestyle.
Located about 20 minutes from Lisbon, accesses: A8 and A21.
Ericeira - ’Where the sea is bluer’ - is considered the 2nd world surfing reserve since 2011, and the only one in Europe. It has very renowned beaches for the practice of the same, such as Ribeira d’ Ilhas, Foz do Lizandro, Praia dos Coxos in Ribamar, among many others. Kitesurfing, windsurfing, bodyboarding and stand-up paddle boarding is also widely practiced.
This fishing village was also elected, in 2018, the 2nd best parish in Lisbon to live, being under analysis the security, access and leisure spaces. Among the customs and traditions, Ericeira is a land of seafood and the art of fishing.
The 3rd place was awarded to the parish of Mafra, county seat (currently with 11 parishes) and was considered in 2021 the 2nd national municipality with the highest population growth in the last decade.
A village rich in history, marked by the construction of the National Palace of Mafra, classified as a World Heritage Site by UNESCO in 2019. Mafra also has some hidden treasures as is the case of the only Tapada Nacional de Mafra.
A perfect combination of comfort and relaxing lifestyle.
The villa has the following composition:
- The 0th floor has a kitchen with island and wide passage directly to the living room, social bathroom with shower and two divisions that can be used for offices, library or bedrooms.
The staircase area is large and quite bright.
- On the 1st floor we have the hall that gives access to three large bedrooms with wardrobes, a bathroom for the bedrooms and a suite with closet, bathroom and a balcony.
Outside the villa has at your disposal swimming pool, a pergola and a porch.
The garage is independent of the house and has an automatic gate, providing convenience and security.
Equipment:
Kitchen equipped with hob, oven, extractor fan, dishwasher, fridge, microwave.
Electric blinds, solar panels, swimming pool and electric gates.
* All available information does not exempt the confirmation by the mediator as well as the consultation of the documentation of the property. *10 km
This region, known as the Saloia area, allows you to slow down from the daily life of the city while maintaining a pleasant pace of life and an appealing lifestyle.
Located about 20 minutes from Lisbon, accesses: A8 and A21.
Ericeira - ’Where the sea is bluer’ - is considered the 2nd world surfing reserve since 2011, and the only one in Europe. It has very renowned beaches for the practice of the same, such as Ribeira d’ Ilhas, Foz do Lizandro, Praia dos Coxos in Ribamar, among many others. Kitesurfing, windsurfing, bodyboarding and stand-up paddle boarding is also widely practiced.
This fishing village was also elected, in 2018, the 2nd best parish in Lisbon to live, being under analysis the security, access and leisure spaces. Among the customs and traditions, Ericeira is a land of seafood and the art of fishing.
The 3rd place was awarded to the parish of Mafra, county seat (currently with 11 parishes) and was considered in 2021 the 2nd national municipality with the highest population growth in the last decade.
A village rich in history, marked by the construction of the National Palace of Mafra, classified as a World Heritage Site by UNESCO in 2019. Mafra also has some hidden treasures as is the case of the only Tapada Nacional de Mafra.
Contact
House
Salir, Loulé, Distrito de Faro
New · 640m²
With Swimming Pool
buy
695.000 €
Unique Property newly built located just minutes from Salir.
Licensed as a country house and tourism, it allows for private use and tourist use as it comprises a main building with 6 rooms and an independent house with 2 rooms.
Swimming pool on site is approved to built.
This is the ideal opportunity for anyone who wants to start a tourist project with all the legal conditions, with the possibility of living on site.
Inserted in a plot of 2000 mts, it has 8 bedrooms in total, 10 of which have a private bathroom.
The main building includes a breakfast/dining room with a kitchen/bar. Reception, technical and storage areas. Laundry
The exterior has carob and olive trees. Bordered by stone walls and several terraces. Parking for several cars and patio for the construction of a swimming pool.
Great business opportunity at spectacular value!
Licensed as a country house and tourism, it allows for private use and tourist use as it comprises a main building with 6 rooms and an independent house with 2 rooms.
Swimming pool on site is approved to built.
This is the ideal opportunity for anyone who wants to start a tourist project with all the legal conditions, with the possibility of living on site.
Inserted in a plot of 2000 mts, it has 8 bedrooms in total, 10 of which have a private bathroom.
The main building includes a breakfast/dining room with a kitchen/bar. Reception, technical and storage areas. Laundry
The exterior has carob and olive trees. Bordered by stone walls and several terraces. Parking for several cars and patio for the construction of a swimming pool.
Great business opportunity at spectacular value!
Contact
Can’t find the property you’re looking for?
