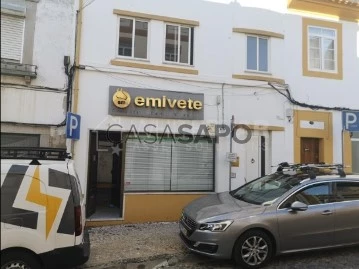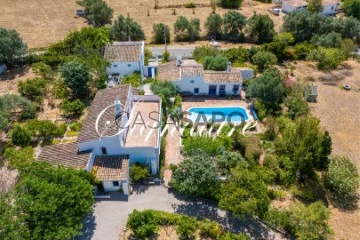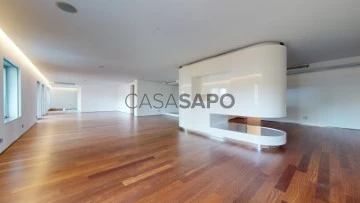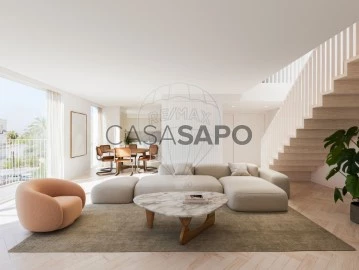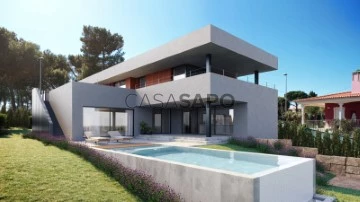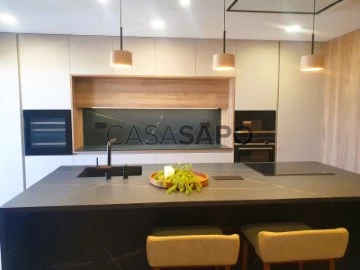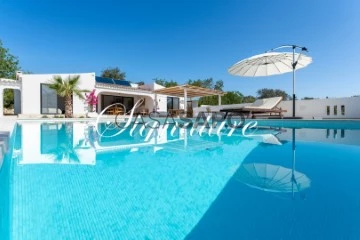Property Type
6+
Price
More filters
13 Properties for 6 or more Bedrooms most recent, New, Published in the last 30 days
Order by
Most recent
House 6 Bedrooms
Carnaxide e Queijas, Oeiras, Distrito de Lisboa
New · 350m²
With Garage
buy
3.500.000 €
Villa L’ Olivier é um projeto de excelência com a assinatura do Arqtº João Tiago Aguiar, revelando um design de excelência muito próprio e exclusivo de arquitetura moderna e contemporânea.Moradia em construção , com data prevista de conclusão no terceiro trimestre de 2024, está disponível para visitas.Esta moradia de luxo, T6 é um exemplo deslumbrante de arquitetura contemporânea, e onde se consegue sentir a paixão pelo o que é belo, está localizada numa das zonas mais procuradas. um complexo de moradias designado pelo nome de Vila Utopia em Carnaxide .Esta moradia é única e conta com acabamentos de luxo, está inserida num lote de terreno de aproximadamente 1000m2, com uma área bruta de construção de 505m2, piscina com bomba de calor e jardim, estacionamento em box para 5/6 carros, painéis solares, piso radiante hidráulico em todas as divisões, aquecimento e arrefecimento feito pelo sistema de ventiloconvectores. Um caminho de acesso à entrada principal dá lhe as boas- vindas a está residência fabulosa de 3 pisos. O hall de entrada convida-o a entrar numa sala de estar ampla com lareira tendo vista total para o jardim com excelente luminosidade natural, a área de jantar está dividida da mesma contando com uma vista para um jardim interior tal como a cozinha de design de alta qualidade e totalmente equipada e em plano aberto para um jardim interior.Neste piso ainda contamos com um quarto suite que pode ser um quarto de hóspedes com casa de banho de uso privado, e com acesso ao ginásio com vista para o jardim, wc de uso social e ainda uma dispensa como complemento da cozinha.No primeiro andar a master suite é fenomenal, conta com um closet fantástico , casa de banho completa e varanda para conseguir apreciar a área interior. Neste piso ainda encontramos 2 quartos , wc completo, um quarto suite , todos com varanda para apreciar a ampla vista para o jardim. No piso -1 apresenta uma soberba zona de lazer com zona de jogos com luz ou mesmo um home cinema ,spa ..... espaço com luz natural é possível dar-lhe várias utilidades, neste piso ainda se encontra a garagem em box fechada para 5/6 carros, lavandaria, mais um quarto suite e escritório.No exterior somos presenteados com uma fabulosa piscina, embelezada com um luxuoso jardim, todo iluminado !Uma propriedade única, que incorpora o mais moderno design, tecnologia e qualidade de construção de primeira classe.A Villa L’ Olivier está inserida numa zona que dá pelo nome de Vila Utopia em Carnaxide, que é caracterizada por ser uma zona tranquila e segura.Localização privilegiada com uma vasta rede de acessos, a pouca distância do centro de Carnaxide e de todo o comércio local, como também o Centro Comercial de Alfragide ( Alegro ), perto de escolas conceituadas como o Park Internacional School, Colégio Monte Flor, entre outros.Zona servida de transportes, hospital, farmácia, supermercados, restaurantes entre outras mais valias.Moradia em construção , com data prevista de conclusão no quarto trimestre de 2024.Juntando a excelência que este imóvel tem para oferecer, escreva a sua história .........e concretize o seu sonho !Para mais informações, aguardo o seu contato.O C.E apresentado é um pré-certificado ao abrigo da alínea a) do n.º 2 do artigo 20.º do Decreto-Lei n.º 101-D/2020, de 7 de Dezembro
Características:
Características Exteriores - Barbeque; Jardim; Parqueamento; Piscina exterior; Terraço/Deck; Porta blindada; Video Porteiro; Sistema de rega;
Características Interiores - Hall de entrada; Lareira; Sala de Cinema; Pavimento Radiante; Electrodomésticos embutidos; Casa de Banho da Suite; Closet; Sauna; Roupeiros; Lavandaria; Cozinha Americana; Deck;
Características Gerais - Primeiro Proprietário; Porteiro; Despensa; Portão eléctrico;
Orientação - Sul; Poente;
Outros Equipamentos - Serviço de internet; Aquecimento central; Sistema de Segurança; Alarme de segurança; Painéis Solares; Depósito de água; Máquina de lavar louça; Secador de roupa; Frigorífico; Micro-ondas; Máquina de lavar roupa;
Vistas - Vista cidade; Vista campo;
Outras características - Box (1 lugar); Box (2 lugares); Garagem; Varanda; Garagem para 2 Carros; Cozinha Equipada; Arrecadação; Suite; Moradia Bi-familiar; Moradia; Acesso apropriado a pessoas com mobilidade reduzida; Ar Condicionado;
Características:
Características Exteriores - Barbeque; Jardim; Parqueamento; Piscina exterior; Terraço/Deck; Porta blindada; Video Porteiro; Sistema de rega;
Características Interiores - Hall de entrada; Lareira; Sala de Cinema; Pavimento Radiante; Electrodomésticos embutidos; Casa de Banho da Suite; Closet; Sauna; Roupeiros; Lavandaria; Cozinha Americana; Deck;
Características Gerais - Primeiro Proprietário; Porteiro; Despensa; Portão eléctrico;
Orientação - Sul; Poente;
Outros Equipamentos - Serviço de internet; Aquecimento central; Sistema de Segurança; Alarme de segurança; Painéis Solares; Depósito de água; Máquina de lavar louça; Secador de roupa; Frigorífico; Micro-ondas; Máquina de lavar roupa;
Vistas - Vista cidade; Vista campo;
Outras características - Box (1 lugar); Box (2 lugares); Garagem; Varanda; Garagem para 2 Carros; Cozinha Equipada; Arrecadação; Suite; Moradia Bi-familiar; Moradia; Acesso apropriado a pessoas com mobilidade reduzida; Ar Condicionado;
Contact
House 6 Bedrooms
Algés, Linda-a-Velha e Cruz Quebrada-Dafundo, Oeiras, Distrito de Lisboa
New · 586m²
buy
6.500.000 €
Elegante Moradia T6 no Alto de Santa Catarina - Um Refúgio de Luxo com Vista para o Mar
Apresentamos uma moradia excepcional localizada no prestigiado concelho de Oeiras, situada num terreno de 1.025 m². Este imóvel, distinguido com uma nomeação para um prémio internacional de arquitetura, combina design contemporâneo e funcionalidade, oferecendo um estilo de vida incomparável.
Características Principais:
Seis Suítes: Cada suíte foi cuidadosamente projetada com armários embutidos e acabamentos de alta qualidade, assegurando conforto e privacidade.
Sala de Estar: Ampla e iluminada, com lareira e vistas panorâmicas deslumbrantes para o mar, ideal para recepção e convívio social. A sala está virada a sul, garantindo luz natural abundante durante todo o dia.
Cozinha Gourmet: Totalmente equipada com eletrodomésticos de última geração, incluindo uma placa de indução BORA, forno, micro-ondas e gaveta de aquecimento GAGGENAU, frigorífico e congelador LIEBHERR. A cozinha também conta com uma elegante ilha central, perfeita para refeições informais e interações familiares.
Área de Lazer: A piscina suspensa, também virada a sul, oferece vistas impressionantes e um espaço exclusivo para relaxamento ao sol, acompanhada de uma piscina no rooftop.
Conforto Térmico: Sistema de piso radiante e ar condicionado em todos os ambientes, garantindo uma atmosfera agradável durante todo o ano.
Praticidade: Inclui garagem com capacidade para 5 carros, arrecadação, lavandaria e um quarto de brinquedos, ideal para o entretenimento infantil.
Acessibilidade: Equipado com elevador, proporcionando acesso fácil e conveniente a todos os andares da residência.
Esta moradia é uma verdadeira síntese de elegância, conforto e modernidade, ideal para aqueles que valorizam um estilo de vida sofisticado.
Agende uma visita e descubra a singularidade deste imóvel notável.
Elegant T6 Villa in Alto de Santa Catarina - A Luxurious Retreat with Sea Views
We present an exceptional villa located in the prestigious municipality of Oeiras, situated on a 1,025 m² plot. This property, distinguished with an international architecture award nomination, combines contemporary design and functionality, offering an unparalleled lifestyle.
Key Features:
Six Suites: Each suite has been carefully designed with built-in wardrobes and high-quality finishes, ensuring comfort and privacy.
Living Room: Spacious and bright, with a fireplace and stunning panoramic sea views, ideal for entertaining and social gatherings. The living room faces south, ensuring abundant natural light throughout the day.
Gourmet Kitchen: Fully equipped with state-of-the-art appliances, including a BORA induction hob, oven, microwave, and GAGGENAU warming drawer, LIEBHERR refrigerator and freezer. The kitchen also features a stylish central island, perfect for casual dining and family interactions.
Leisure Area: The suspended pool, also facing south, offers impressive views and an exclusive space for sunbathing, accompanied by a rooftop pool.
Thermal Comfort: Underfloor heating and air conditioning in all rooms, ensuring a pleasant atmosphere all year round.
Convenience: Includes a garage with capacity for 5 cars, storage room, laundry room, and a playroom, ideal for children’s entertainment.
Accessibility: Equipped with an elevator, providing easy and convenient access to all floors of the residence.
This villa is a true synthesis of elegance, comfort, and modernity, ideal for those who value a sophisticated lifestyle.
Schedule a visit and discover the uniqueness of this remarkable property.
;ID RE/MAX: (telefone)
Apresentamos uma moradia excepcional localizada no prestigiado concelho de Oeiras, situada num terreno de 1.025 m². Este imóvel, distinguido com uma nomeação para um prémio internacional de arquitetura, combina design contemporâneo e funcionalidade, oferecendo um estilo de vida incomparável.
Características Principais:
Seis Suítes: Cada suíte foi cuidadosamente projetada com armários embutidos e acabamentos de alta qualidade, assegurando conforto e privacidade.
Sala de Estar: Ampla e iluminada, com lareira e vistas panorâmicas deslumbrantes para o mar, ideal para recepção e convívio social. A sala está virada a sul, garantindo luz natural abundante durante todo o dia.
Cozinha Gourmet: Totalmente equipada com eletrodomésticos de última geração, incluindo uma placa de indução BORA, forno, micro-ondas e gaveta de aquecimento GAGGENAU, frigorífico e congelador LIEBHERR. A cozinha também conta com uma elegante ilha central, perfeita para refeições informais e interações familiares.
Área de Lazer: A piscina suspensa, também virada a sul, oferece vistas impressionantes e um espaço exclusivo para relaxamento ao sol, acompanhada de uma piscina no rooftop.
Conforto Térmico: Sistema de piso radiante e ar condicionado em todos os ambientes, garantindo uma atmosfera agradável durante todo o ano.
Praticidade: Inclui garagem com capacidade para 5 carros, arrecadação, lavandaria e um quarto de brinquedos, ideal para o entretenimento infantil.
Acessibilidade: Equipado com elevador, proporcionando acesso fácil e conveniente a todos os andares da residência.
Esta moradia é uma verdadeira síntese de elegância, conforto e modernidade, ideal para aqueles que valorizam um estilo de vida sofisticado.
Agende uma visita e descubra a singularidade deste imóvel notável.
Elegant T6 Villa in Alto de Santa Catarina - A Luxurious Retreat with Sea Views
We present an exceptional villa located in the prestigious municipality of Oeiras, situated on a 1,025 m² plot. This property, distinguished with an international architecture award nomination, combines contemporary design and functionality, offering an unparalleled lifestyle.
Key Features:
Six Suites: Each suite has been carefully designed with built-in wardrobes and high-quality finishes, ensuring comfort and privacy.
Living Room: Spacious and bright, with a fireplace and stunning panoramic sea views, ideal for entertaining and social gatherings. The living room faces south, ensuring abundant natural light throughout the day.
Gourmet Kitchen: Fully equipped with state-of-the-art appliances, including a BORA induction hob, oven, microwave, and GAGGENAU warming drawer, LIEBHERR refrigerator and freezer. The kitchen also features a stylish central island, perfect for casual dining and family interactions.
Leisure Area: The suspended pool, also facing south, offers impressive views and an exclusive space for sunbathing, accompanied by a rooftop pool.
Thermal Comfort: Underfloor heating and air conditioning in all rooms, ensuring a pleasant atmosphere all year round.
Convenience: Includes a garage with capacity for 5 cars, storage room, laundry room, and a playroom, ideal for children’s entertainment.
Accessibility: Equipped with an elevator, providing easy and convenient access to all floors of the residence.
This villa is a true synthesis of elegance, comfort, and modernity, ideal for those who value a sophisticated lifestyle.
Schedule a visit and discover the uniqueness of this remarkable property.
;ID RE/MAX: (telefone)
Contact
House 6 Bedrooms
Alvor, Portimão, Distrito de Faro
New · 217m²
buy
895.000 €
Welcome to ’Birds Nest,’ an exquisite and distinctive modern townhouse nestled in the heart of Alvor! This exceptional property, built to impeccable standards in 2013, offers a unique blend of contemporary design and luxurious comfort.
Boasting unparalleled features such as underfloor heating and double insulation, the Birds Nest ensures year-round comfort and energy efficiency, elevating the living experience to new heights. Its thoughtful construction showcases a commitment to quality and sustainability.
Prepare to be captivated by the breathtaking panoramic views overlooking Alvor Bay and the sea. This stunning vista offers residents and guests an unforgettable backdrop to every moment spent within this remarkable townhouse.
The Birds Nest is an established luxury bed and breakfast, providing a lucrative opportunity for investors seeking a profitable venture. With its proven track record, this property presents the option to continue its successful operation or be transformed into an exclusive private residence.
Each room within this townhouse has been meticulously designed, exuding elegance and comfort. The seamless integration of modern amenities and tasteful decor ensures a tranquil and inviting atmosphere for residents and guests alike.
Furthermore, its central location in Alvor offers convenience and accessibility to the town’s vibrant culture, renowned restaurants, and pristine beaches, providing a quintessential Algarve lifestyle.
Whether you’re seeking a sophisticated residence or an investment opportunity in the hospitality industry, the Birds Nest embodies the pinnacle of luxury living in Alvor.
Contact us today to seize the chance to own this extraordinary property, where modern luxury, spectacular views, and a lucrative business opportunity converge seamlessly in the heart of Alvor.
#ref: 108907
Boasting unparalleled features such as underfloor heating and double insulation, the Birds Nest ensures year-round comfort and energy efficiency, elevating the living experience to new heights. Its thoughtful construction showcases a commitment to quality and sustainability.
Prepare to be captivated by the breathtaking panoramic views overlooking Alvor Bay and the sea. This stunning vista offers residents and guests an unforgettable backdrop to every moment spent within this remarkable townhouse.
The Birds Nest is an established luxury bed and breakfast, providing a lucrative opportunity for investors seeking a profitable venture. With its proven track record, this property presents the option to continue its successful operation or be transformed into an exclusive private residence.
Each room within this townhouse has been meticulously designed, exuding elegance and comfort. The seamless integration of modern amenities and tasteful decor ensures a tranquil and inviting atmosphere for residents and guests alike.
Furthermore, its central location in Alvor offers convenience and accessibility to the town’s vibrant culture, renowned restaurants, and pristine beaches, providing a quintessential Algarve lifestyle.
Whether you’re seeking a sophisticated residence or an investment opportunity in the hospitality industry, the Birds Nest embodies the pinnacle of luxury living in Alvor.
Contact us today to seize the chance to own this extraordinary property, where modern luxury, spectacular views, and a lucrative business opportunity converge seamlessly in the heart of Alvor.
#ref: 108907
Contact
Apartment 6 Bedrooms
Praça de Espanha (Nossa Senhora de Fátima), Avenidas Novas, Lisboa, Distrito de Lisboa
New · 352m²
With Garage
buy
2.400.000 €
6 bedroom flat with 519 m2 in the private condominium Jardins de São Lourenço located in Praça de Espanha in Lisbon
The flat consists of a large living room with balcony; Dining room; space for gym; equipped kitchen with laundry area; 3 balconies and terrace; maid’s suite; master suite with 2 walk-in closets, exit to terrace, jacuzzi and shower; 4 suites with walk-in closet, built-in wardrobe to support the suites in the respective hall and office.
The flat has three parking spaces and storage.
Condominium with heated pool, gym, concierge, security system and video surveillance, 24 hours a day, elevators with floor control through custom code, garages with epoxy on the floor.
Well served by services and excellent access to various areas of Lisbon. Next to Plaza de España.
Come and see it!
Castelhana is a Portuguese real estate agency present in the national market for over 25 years, specialised in the prime residential market and recognised for the launch of some of the most notoriety developments in the national real estate panorama.
Founded in 1999, Castelhana provides a comprehensive service in business mediation. We are specialists in investment and the marketing of real estate.
In Porto, we are based in Foz Do Douro, one of the noblest places in the city. In Lisbon, in Chiado, one of the most emblematic and traditional areas of the capital and in the Algarve region next to the renowned Vilamoura Marina.
We are waiting for you. We have a team available to give you the best support in your next real estate investment.
Contact us!
The flat consists of a large living room with balcony; Dining room; space for gym; equipped kitchen with laundry area; 3 balconies and terrace; maid’s suite; master suite with 2 walk-in closets, exit to terrace, jacuzzi and shower; 4 suites with walk-in closet, built-in wardrobe to support the suites in the respective hall and office.
The flat has three parking spaces and storage.
Condominium with heated pool, gym, concierge, security system and video surveillance, 24 hours a day, elevators with floor control through custom code, garages with epoxy on the floor.
Well served by services and excellent access to various areas of Lisbon. Next to Plaza de España.
Come and see it!
Castelhana is a Portuguese real estate agency present in the national market for over 25 years, specialised in the prime residential market and recognised for the launch of some of the most notoriety developments in the national real estate panorama.
Founded in 1999, Castelhana provides a comprehensive service in business mediation. We are specialists in investment and the marketing of real estate.
In Porto, we are based in Foz Do Douro, one of the noblest places in the city. In Lisbon, in Chiado, one of the most emblematic and traditional areas of the capital and in the Algarve region next to the renowned Vilamoura Marina.
We are waiting for you. We have a team available to give you the best support in your next real estate investment.
Contact us!
Contact
House 6 Bedrooms Duplex
Várzea dos Cavaleiros, Sertã, Distrito de Castelo Branco
New · 308m²
rent
1.200 €
House T6 on the ground floor and ground floor.
On the ground floor with great areas, large living room with fireplace, large windows and balcony doors with access to the garden and covered porch. Large kitchen with lots of light and equipped with fridge, hob, oven, dishwasher, water heater and cylinder for heating the waters. 2 bedrooms, both with en-suite bathrooms and a service bathroom.
To the ground floor, a staircase is ascended that connects to a Hall that connects to the 4 bedrooms with great areas. 2 of the bedrooms share a bathroom and the other two bedrooms with en-suite bathrooms. Two of the bedrooms with access to the balcony with magnificent views over the stream and trees that are in the garden and surrounding land. Double glazed windows and doors.
Outside, walkers on the pavement, which give access to the garage, gas annexes and diesel tank. Garden with a large area of grass and several shade trees, highlighting a cork oak tree with a very advanced age, which makes the place a paradisiacal place.
The land with a total area of 3,809 m2 borders the stream and has a stone mill with a weir, where the water falls.
The property is located in the parish of Várzea dos Cavaleiros, five minutes from the village of Sertã, where you can find all kinds of commerce and services.
Quiet place, with good sun exposure and beautiful landscapes and easy access.
Ideal for those who like to be in contact with nature.
On the ground floor with great areas, large living room with fireplace, large windows and balcony doors with access to the garden and covered porch. Large kitchen with lots of light and equipped with fridge, hob, oven, dishwasher, water heater and cylinder for heating the waters. 2 bedrooms, both with en-suite bathrooms and a service bathroom.
To the ground floor, a staircase is ascended that connects to a Hall that connects to the 4 bedrooms with great areas. 2 of the bedrooms share a bathroom and the other two bedrooms with en-suite bathrooms. Two of the bedrooms with access to the balcony with magnificent views over the stream and trees that are in the garden and surrounding land. Double glazed windows and doors.
Outside, walkers on the pavement, which give access to the garage, gas annexes and diesel tank. Garden with a large area of grass and several shade trees, highlighting a cork oak tree with a very advanced age, which makes the place a paradisiacal place.
The land with a total area of 3,809 m2 borders the stream and has a stone mill with a weir, where the water falls.
The property is located in the parish of Várzea dos Cavaleiros, five minutes from the village of Sertã, where you can find all kinds of commerce and services.
Quiet place, with good sun exposure and beautiful landscapes and easy access.
Ideal for those who like to be in contact with nature.
Contact
House 7 Bedrooms
Machico, Ilha da Madeira
New · 270m²
buy
1.500.000 €
3-storey building, completely rebuilt, consisting of 7 apartments of typology T0 and T1, ready to monetise as Local Accommodation.
All fractions have individual solar panels and are equipped with air conditioning, washing machine, dishwasher, refrigerator, glass-ceramic hob, oven and microwave, all from the BOSCH brand.
The building has two private parking lots.
It is located in the heart of the picturesque city of Machico, very close to the renowned sandy beach, approximately 5 minutes from the airport and 20/25 minutes from the city of Funchal.
The building has a total value of €1,500,000, and can also be sold for separate fractions.
T0 - from 200,000.
T1- from 225,000.
Contact us for more information and to schedule your visit.
All fractions have individual solar panels and are equipped with air conditioning, washing machine, dishwasher, refrigerator, glass-ceramic hob, oven and microwave, all from the BOSCH brand.
The building has two private parking lots.
It is located in the heart of the picturesque city of Machico, very close to the renowned sandy beach, approximately 5 minutes from the airport and 20/25 minutes from the city of Funchal.
The building has a total value of €1,500,000, and can also be sold for separate fractions.
T0 - from 200,000.
T1- from 225,000.
Contact us for more information and to schedule your visit.
Contact
Building Floor 7 Bedrooms
Sé e São Lourenço, Portalegre, Distrito de Portalegre
New · 215m²
buy
135.000 €
Prédio urbano destinado para comércio, localizado junto à Câmara Municipal de Portalegre. O imóvel tem uma área bruta privativa de 215,62m2 distribuidos da seguinte forma: Rés-do-chão (Loja): 7 divisões, 1 casa de banho, 1 corredor e 2 despensas; 1.º andar (escritório): espaço com divisões amoviveis, hall e casa de banho; 2º andar (armazém de apoio ao comércio): com 1 divisão ampla, casa de banho e varanda.
Contact
Farm 7 Bedrooms
Santa Bárbara de Nexe, Faro, Distrito de Faro
New · 453m²
With Swimming Pool
buy
1.485.000 €
Nestled within a traditional dry stone wall, the estate is adorned with a delightful array of fruit trees, including figs, lemons, oranges, olives, and carobs, accompanied by thriving grapevines. While the land already radiates natural beauty, this is just the beginning of its charm.
Step inside the main house, where a delightful experience awaits. The kitchen, characterized by an original fireplace and a ceiling of traditional reeds, offers a warm and inviting atmosphere. To one side, you’ll find the sleeping quarters, consisting of a bedroom with an ensuite and an additional bedroom with a separate bathroom. On the opposite side, a cozy living room, enhanced by a lovely wood fire, invites relaxation, accompanied by an elegant dining room. French windows lead you to a splendid terrace, shaded by lush vines, which seamlessly connects to the swimming pool.
Ascending the stone staircase to the first floor, you’ll discover a spacious bedroom featuring a living area, a bathroom, and a generous south-facing terrace that showcases breathtaking sea views. The property also includes a terrace surrounding a water cistern, beautifully framed by wooden beams that support the climbing vines.
Another enchanting residence awaits you: Casa do Forno. This charming abode features a kitchen equipped with a traditional bread and pizza oven, perfect for enjoying a leisurely breakfast. The spacious living room, adorned with French windows, opens directly onto the swimming pool, while the ceilings are elegantly adorned with traditional reeds. Thereâs even more to explore at Casa do Forno, which includes a cozy bedroom ideal for children, another bedroom with an ensuite bathroom, and on the first floor, accessible via a stone staircase, a delightful bedroom complete with its own ensuite bathroom.
The allure continues with Casa Brazilian. This inviting home includes a guest bathroom, a bedroom with its own bathroom, a cozy kitchen, a comfortable living room, and an additional bedroom. On the first floor, you will find another bedroom that opens onto a spacious terrace, providing yet another stunning sea view.
The property boasts a generous saltwater swimming pool, along with main sewage for part of the estate and a septic tank for another section. It is equipped with mains water and a borehole, while some rooms feature air conditioning. Additionally, there is a convenient laundry room.
The estate will be sold furnished, with pieces that complement the property’s unique charm.
Step inside the main house, where a delightful experience awaits. The kitchen, characterized by an original fireplace and a ceiling of traditional reeds, offers a warm and inviting atmosphere. To one side, you’ll find the sleeping quarters, consisting of a bedroom with an ensuite and an additional bedroom with a separate bathroom. On the opposite side, a cozy living room, enhanced by a lovely wood fire, invites relaxation, accompanied by an elegant dining room. French windows lead you to a splendid terrace, shaded by lush vines, which seamlessly connects to the swimming pool.
Ascending the stone staircase to the first floor, you’ll discover a spacious bedroom featuring a living area, a bathroom, and a generous south-facing terrace that showcases breathtaking sea views. The property also includes a terrace surrounding a water cistern, beautifully framed by wooden beams that support the climbing vines.
Another enchanting residence awaits you: Casa do Forno. This charming abode features a kitchen equipped with a traditional bread and pizza oven, perfect for enjoying a leisurely breakfast. The spacious living room, adorned with French windows, opens directly onto the swimming pool, while the ceilings are elegantly adorned with traditional reeds. Thereâs even more to explore at Casa do Forno, which includes a cozy bedroom ideal for children, another bedroom with an ensuite bathroom, and on the first floor, accessible via a stone staircase, a delightful bedroom complete with its own ensuite bathroom.
The allure continues with Casa Brazilian. This inviting home includes a guest bathroom, a bedroom with its own bathroom, a cozy kitchen, a comfortable living room, and an additional bedroom. On the first floor, you will find another bedroom that opens onto a spacious terrace, providing yet another stunning sea view.
The property boasts a generous saltwater swimming pool, along with main sewage for part of the estate and a septic tank for another section. It is equipped with mains water and a borehole, while some rooms feature air conditioning. Additionally, there is a convenient laundry room.
The estate will be sold furnished, with pieces that complement the property’s unique charm.
Contact
Apartment 6 Bedrooms
Avenidas Novas, Lisboa, Distrito de Lisboa
New · 480m²
With Garage
buy
2.400.000 €
Luxuoso Apartamento T6 no Prestigiado Condomínio Jardins de São Lourenço - Avenidas Novas, Lisboa
Se procura uma casa de excelência em Lisboa, este extraordinário apartamento nas Avenidas Novas é a solução perfeita. Localizado no prestigiado condomínio Jardins de São Lourenço, este imóvel oferece um estilo de vida único, repleto de comodidade e requinte.
Características do Apartamento:
Tipologia: 5 suites, cada uma com acabamentos de luxo e total privacidade.
Áreas sociais: Sala de estar espaçosa, sala de jantar, sala de cinema privativa e ginásio próprio.
Varandas e Terraços: Amplos espaços exteriores com vistas privilegiadas.
Conforto Total: Ar condicionado, aquecimento central, som ambiente e estores/blackouts elétricos para maior comodidade.
Cozinha: Totalmente equipada com eletrodomésticos de alta qualidade, incluindo zona de copa e lavandaria. Conta também com uma suite destinada a empregada, estrategicamente posicionada ao lado da cozinha.
Estacionamento: 3 lugares de estacionamento contíguos, garantindo total comodidade.
Infraestruturas e Serviços do Condomínio:
Piscinas exteriores (adultos e crianças), ideais para momentos de lazer.
Ginásio completamente equipado.
Serviço de portaria e segurança 24 horas por dia, assegurando a sua tranquilidade e privacidade.
Localização Premium: Situado na prestigiada freguesia das Avenidas Novas, este condomínio oferece a proximidade a alguns dos melhores serviços, comércio e áreas verdes de Lisboa. Fácil acesso a transportes, escolas, restaurantes e zonas de lazer.
Não perca a oportunidade de viver num dos mais conceituados condomínios de Lisboa, onde o luxo, conforto e segurança se encontram. Agende já a sua visita!
Se procura uma casa de excelência em Lisboa, este extraordinário apartamento nas Avenidas Novas é a solução perfeita. Localizado no prestigiado condomínio Jardins de São Lourenço, este imóvel oferece um estilo de vida único, repleto de comodidade e requinte.
Características do Apartamento:
Tipologia: 5 suites, cada uma com acabamentos de luxo e total privacidade.
Áreas sociais: Sala de estar espaçosa, sala de jantar, sala de cinema privativa e ginásio próprio.
Varandas e Terraços: Amplos espaços exteriores com vistas privilegiadas.
Conforto Total: Ar condicionado, aquecimento central, som ambiente e estores/blackouts elétricos para maior comodidade.
Cozinha: Totalmente equipada com eletrodomésticos de alta qualidade, incluindo zona de copa e lavandaria. Conta também com uma suite destinada a empregada, estrategicamente posicionada ao lado da cozinha.
Estacionamento: 3 lugares de estacionamento contíguos, garantindo total comodidade.
Infraestruturas e Serviços do Condomínio:
Piscinas exteriores (adultos e crianças), ideais para momentos de lazer.
Ginásio completamente equipado.
Serviço de portaria e segurança 24 horas por dia, assegurando a sua tranquilidade e privacidade.
Localização Premium: Situado na prestigiada freguesia das Avenidas Novas, este condomínio oferece a proximidade a alguns dos melhores serviços, comércio e áreas verdes de Lisboa. Fácil acesso a transportes, escolas, restaurantes e zonas de lazer.
Não perca a oportunidade de viver num dos mais conceituados condomínios de Lisboa, onde o luxo, conforto e segurança se encontram. Agende já a sua visita!
Contact
Apartment 6 Bedrooms
Alcântara, Lisboa, Distrito de Lisboa
New · 232m²
buy
1.850.000 €
Localizado na Junqueira, uma das zonas mais privilegiadas da capital, o Empreendimento Conde da Ribeira apresenta uma arquitetura contemporânea, onde a materialidade reinterpreta a envolvente, numa relação perfeita com a história do local.
Constituído por 24 apartamentos modernos e intemporais, com tipologias desde T0 até T6+1, dos quais cinco espetaculares penthouses (duplex). Também dispõe de ginásio e um agradável jardim comum de uso exclusivo.
Os apartamentos apresentam interiores confortáveis, realçados por acabamentos de alta qualidade, criando uma atmosfera serena e luminosa.
Todas as unidades contam com estacionamento privativo, parque para bicicletas e pré-instalação para carregamento de veículos elétricos.
Com conclusão prevista para abril de 2025, o Conde da Ribeira é um projeto cheio de caráter e personalidade.
A informação disponibilizada não dispensa a sua confirmação e não pode ser considerada vinculativa.
Para mais informações e/ou visita, contacte-me!
EN
Located in Junqueira, one of the most privileged areas of the capital, the Conde da Ribeira development features contemporary architecture, where materiality reinterprets the surroundings, in a perfect relationship with the history of the place.
It consists of 24 modern and timeless apartments, ranging from studio apartments to 6+1 bedroom apartments, including five spectacular penthouses (duplexes). It also has a gym and a pleasant communal garden for exclusive use.
The apartments feature comfortable interiors, enhanced by high-quality finishes, creating a serene and bright atmosphere.
All the units have private parking, bicycle parking and pre-installation for charging electric vehicles.
Scheduled for completion in April 2025, Conde da Ribeira is a project full of character and personality.
The information provided does not dispense with confirmation and cannot be considered binding.
For more information and/or to book a viewing, please contact me! ;ID RE/MAX: (telefone)
Constituído por 24 apartamentos modernos e intemporais, com tipologias desde T0 até T6+1, dos quais cinco espetaculares penthouses (duplex). Também dispõe de ginásio e um agradável jardim comum de uso exclusivo.
Os apartamentos apresentam interiores confortáveis, realçados por acabamentos de alta qualidade, criando uma atmosfera serena e luminosa.
Todas as unidades contam com estacionamento privativo, parque para bicicletas e pré-instalação para carregamento de veículos elétricos.
Com conclusão prevista para abril de 2025, o Conde da Ribeira é um projeto cheio de caráter e personalidade.
A informação disponibilizada não dispensa a sua confirmação e não pode ser considerada vinculativa.
Para mais informações e/ou visita, contacte-me!
EN
Located in Junqueira, one of the most privileged areas of the capital, the Conde da Ribeira development features contemporary architecture, where materiality reinterprets the surroundings, in a perfect relationship with the history of the place.
It consists of 24 modern and timeless apartments, ranging from studio apartments to 6+1 bedroom apartments, including five spectacular penthouses (duplexes). It also has a gym and a pleasant communal garden for exclusive use.
The apartments feature comfortable interiors, enhanced by high-quality finishes, creating a serene and bright atmosphere.
All the units have private parking, bicycle parking and pre-installation for charging electric vehicles.
Scheduled for completion in April 2025, Conde da Ribeira is a project full of character and personality.
The information provided does not dispense with confirmation and cannot be considered binding.
For more information and/or to book a viewing, please contact me! ;ID RE/MAX: (telefone)
Contact
House 6 Bedrooms
Birre, Cascais e Estoril, Distrito de Lisboa
New · 626m²
With Garage
buy
4.700.000 €
This magnificent villa is located in a quiet residential area of Cascais close to golf, beach and other amenities.
The villa consists on the ground floor of an open space living and dining room with a modern kitchen, two suites and a guest bathroom. All rooms on this floor have direct access to the outdoor living area where the terrace, pool and garden are located.
The master suite with walk-in closet and three more suites are located on the ground floor with a large terrace that also gives access to the garden and pool area.
The lower floor has a multipurpose room, a sauna, wine cellar, laundry, bathroom, storage area, technical area and garage for 2 cars.
Construction is expected to be completed in late 2024/early 2025.
Located in Birre, just a few minutes from the centre of Cascais.
The village of Cascais is located about 30 minutes from Lisbon, next to the seafront, between the sunny bay of Cascais and the majestic Serra de Sintra.
It exhibits a delightfully maritime and refined atmosphere, attracting visitors all year round.
The villa consists on the ground floor of an open space living and dining room with a modern kitchen, two suites and a guest bathroom. All rooms on this floor have direct access to the outdoor living area where the terrace, pool and garden are located.
The master suite with walk-in closet and three more suites are located on the ground floor with a large terrace that also gives access to the garden and pool area.
The lower floor has a multipurpose room, a sauna, wine cellar, laundry, bathroom, storage area, technical area and garage for 2 cars.
Construction is expected to be completed in late 2024/early 2025.
Located in Birre, just a few minutes from the centre of Cascais.
The village of Cascais is located about 30 minutes from Lisbon, next to the seafront, between the sunny bay of Cascais and the majestic Serra de Sintra.
It exhibits a delightfully maritime and refined atmosphere, attracting visitors all year round.
Contact
Duplex 6 Bedrooms
Montijo e Afonsoeiro, Distrito de Setúbal
New · 373m²
With Garage
buy
690.000 €
**Apartamento de Luxo Duplex com terraço com 96 m2 em Venda - Montijo**
Descobre este magnífico duplex de 6 assoalhadas, com uma área bruta de 375 m² e 373 m² úteis, situado no último piso de um edifício moderno construído em 2024. Este imóvel destaca-se pela sua luminosidade natural e pelas suas características de alta qualidade. A cozinha está totalmente equipada com eletrodomésticos Siemens, incluindo uma garrafeira, ideal para os amantes de vinhos.
O conforto é garantido com o sistema de ar condicionado Daikin presente em todo o apartamento, aspiração central, estores elétricos e piso radiante nas casas de banho. A segurança não foi esquecida, com portas blindadas e portões automáticos. Além disso, o sistema de som ambiente com Bluetooth e a domótica proporcionam uma experiência de vida moderna e conectada.
O apartamento inclui ainda uma varanda e um terraço com 96 m2, perfeitos para momentos de lazer ao ar livre. A churrasqueira com lavatório é um convite para agradáveis refeições em família ou com amigos. A eficiência energética é assegurada pela classe A+ e pelo aquecimento de água por painéis solares.
Este imóvel é apto para pessoas com mobilidade reduzida incluí garagem para 2 viaturas no preço. Não percas a oportunidade de viver num espaço onde o conforto, a modernidade e a segurança se encontram em perfeita harmonia. Venha conhecer este apartamento e transforma-o na tua nova casa!
Somos intermediários de crédito registados no Banco de Portugal com o nº0003437.
Garantimos as melhores condições para financiamento.
Visite sem compromisso.
Descobre este magnífico duplex de 6 assoalhadas, com uma área bruta de 375 m² e 373 m² úteis, situado no último piso de um edifício moderno construído em 2024. Este imóvel destaca-se pela sua luminosidade natural e pelas suas características de alta qualidade. A cozinha está totalmente equipada com eletrodomésticos Siemens, incluindo uma garrafeira, ideal para os amantes de vinhos.
O conforto é garantido com o sistema de ar condicionado Daikin presente em todo o apartamento, aspiração central, estores elétricos e piso radiante nas casas de banho. A segurança não foi esquecida, com portas blindadas e portões automáticos. Além disso, o sistema de som ambiente com Bluetooth e a domótica proporcionam uma experiência de vida moderna e conectada.
O apartamento inclui ainda uma varanda e um terraço com 96 m2, perfeitos para momentos de lazer ao ar livre. A churrasqueira com lavatório é um convite para agradáveis refeições em família ou com amigos. A eficiência energética é assegurada pela classe A+ e pelo aquecimento de água por painéis solares.
Este imóvel é apto para pessoas com mobilidade reduzida incluí garagem para 2 viaturas no preço. Não percas a oportunidade de viver num espaço onde o conforto, a modernidade e a segurança se encontram em perfeita harmonia. Venha conhecer este apartamento e transforma-o na tua nova casa!
Somos intermediários de crédito registados no Banco de Portugal com o nº0003437.
Garantimos as melhores condições para financiamento.
Visite sem compromisso.
Contact
Farm 6 Bedrooms
Santa Bárbara de Nexe, Faro, Distrito de Faro
New · 285m²
With Garage
buy
1.750.000 €
As you stroll along the charming path leading to the house, you’ll instantly sense a delightful ambiance enveloping you. This 200-meter journey is framed by quintessential Algarvian trees, such as carob and olive trees, meandering across a quaint little bridge, culminating in the enchanting Quinta that awaits.
Nestled in the heart of nature yet conveniently close to all modern amenities, this property is a perfect blend of tranquility and accessibility.
Facing south with no immediate neighbors, it offers uninterrupted views and a generously sized heated swimming pool, complemented by an expansive sun-soaked terrace. The breathtaking countryside panorama enhances the serene atmosphere.
Step inside the Quinta, where you’ll find a spacious living and dining area that flows seamlessly into an open kitchen and a utility room. The living room boasts a highly efficient wood-burning stove, providing cozy warmth during the cooler months. A charming veranda invites you to the swimming pool and the vast terrace beyond. The ground floor features three en-suite bedrooms, plus a serene separate cottage and two en-suite bedrooms in the basement. The continuity of design is beautifully expressed through uniform tiles inside and out, while all bedrooms exude the same tasteful decor and wardrobe style.
Experience comfort year-round with underfloor heating powered by solar panels and a heating pump, alongside air conditioning throughout. The property also includes a technical room for irrigation and pool maintenance, as well as a garage for one vehicle.
A reliable main water supply and a 30,000-liter cisternâharvested from the roofâensure lush irrigation, complemented by a septic tank. The entire estate is securely fenced for your peace of mind.
This charming Quinta could be your spacious family home with six en-suite bedrooms, or an ideal private residence with the potential for a welcoming B & B.
This property comes fully furnished.
Nestled in the heart of nature yet conveniently close to all modern amenities, this property is a perfect blend of tranquility and accessibility.
Facing south with no immediate neighbors, it offers uninterrupted views and a generously sized heated swimming pool, complemented by an expansive sun-soaked terrace. The breathtaking countryside panorama enhances the serene atmosphere.
Step inside the Quinta, where you’ll find a spacious living and dining area that flows seamlessly into an open kitchen and a utility room. The living room boasts a highly efficient wood-burning stove, providing cozy warmth during the cooler months. A charming veranda invites you to the swimming pool and the vast terrace beyond. The ground floor features three en-suite bedrooms, plus a serene separate cottage and two en-suite bedrooms in the basement. The continuity of design is beautifully expressed through uniform tiles inside and out, while all bedrooms exude the same tasteful decor and wardrobe style.
Experience comfort year-round with underfloor heating powered by solar panels and a heating pump, alongside air conditioning throughout. The property also includes a technical room for irrigation and pool maintenance, as well as a garage for one vehicle.
A reliable main water supply and a 30,000-liter cisternâharvested from the roofâensure lush irrigation, complemented by a septic tank. The entire estate is securely fenced for your peace of mind.
This charming Quinta could be your spacious family home with six en-suite bedrooms, or an ideal private residence with the potential for a welcoming B & B.
This property comes fully furnished.
Contact
Can’t find the property you’re looking for?






























