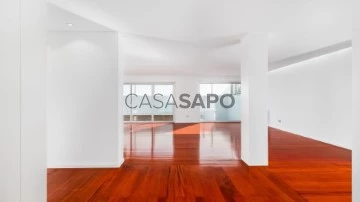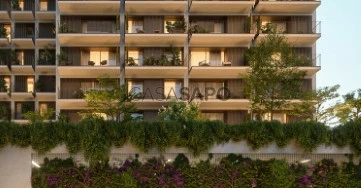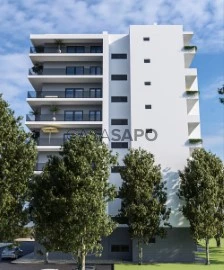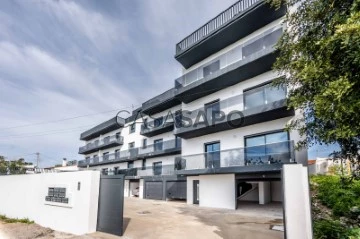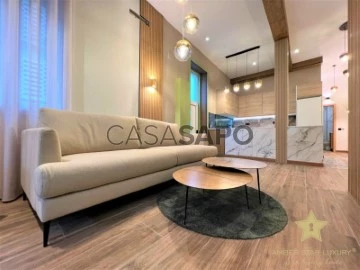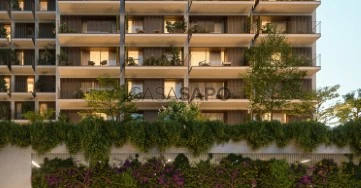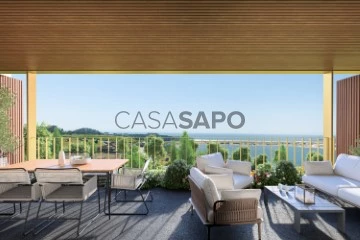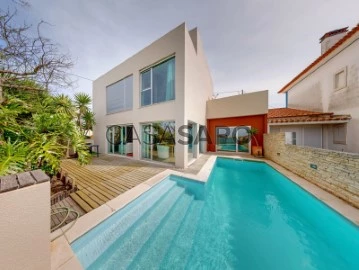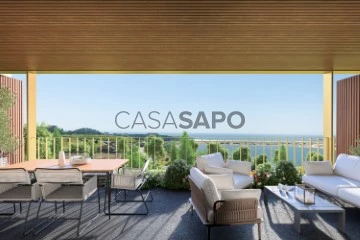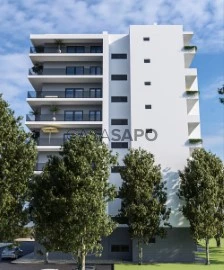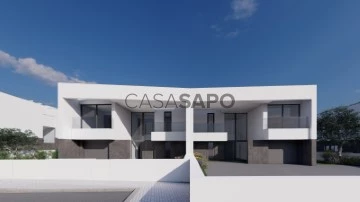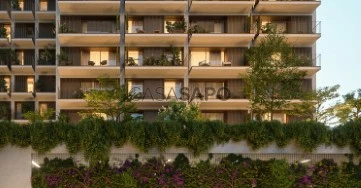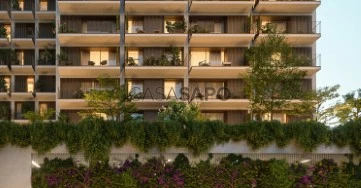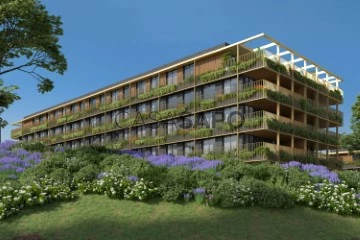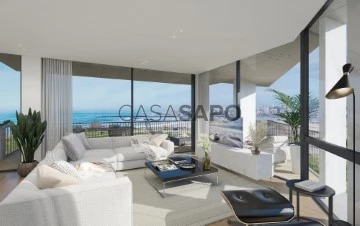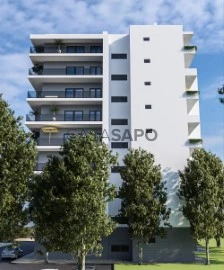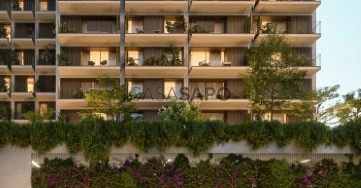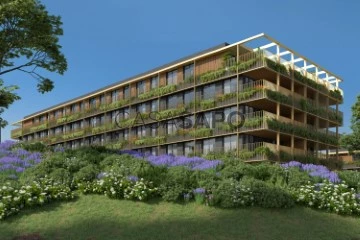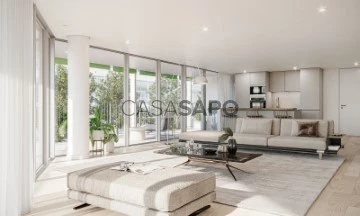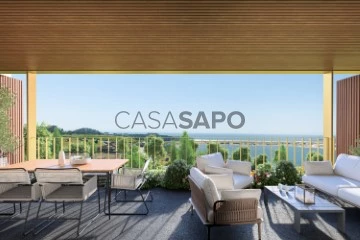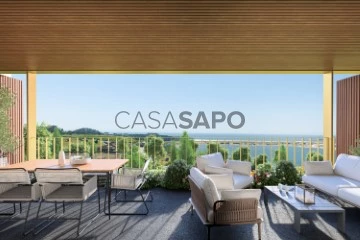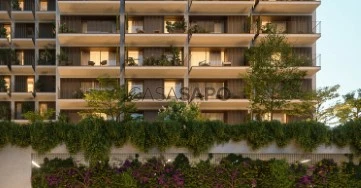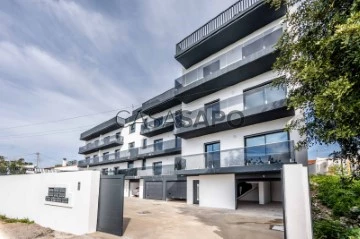
Amber Star - Imobiliária
Real Estate License (AMI): 14719
Golden Jupiter Unipessoal Lda
Contact estate agent
Get the advertiser’s contacts
Address
Avenida Gil Vicente, nº 583
Site
Real Estate License (AMI): 14719
See more
Property Type
4
Price
More filters
52 Properties for 4 Bedrooms near Public Transportation, Amber Star - Imobiliária
Order by
Relevance
House 4 Bedrooms +1
Espinho, Distrito de Aveiro
Used · 306m²
With Garage
buy
750.000 €
Located in the center of Espinho, this stunning 4+1 bedroom villa offers an exceptional lifestyle.
Featuring high quality finishes, this villa is characterized by spacious rooms, beautiful natural light and a personalized approach that gives it sophistication and refinement.
The villa has an area of 306 m2:
- Spacious living room;
- Fully equipped kitchen;
- 4 bedrooms;
- Attic converted into a bedroom;
- 5 bathrooms;
- Balcony.
The villa has a spacious terrace, part of which is covered with synthetic turf.
There is also a garage.
The proximity to beaches, shopping centers and services provides added value.
It is located just at:
- 200 m from the municipal camping park;
- 300 m from a gym;
- 400 m from several restaurants and cafes;
- 580 m from supermarkets;
- 600 m from the beach;
- 1.2 km from Dr Manuel Gomes de Almeida secondary school;
- 1.5 km from the main school of the 2nd and 3rd cycles of Sá Couto;
- 1.5 km from Espinho Hospital.
Featuring high quality finishes, this villa is characterized by spacious rooms, beautiful natural light and a personalized approach that gives it sophistication and refinement.
The villa has an area of 306 m2:
- Spacious living room;
- Fully equipped kitchen;
- 4 bedrooms;
- Attic converted into a bedroom;
- 5 bathrooms;
- Balcony.
The villa has a spacious terrace, part of which is covered with synthetic turf.
There is also a garage.
The proximity to beaches, shopping centers and services provides added value.
It is located just at:
- 200 m from the municipal camping park;
- 300 m from a gym;
- 400 m from several restaurants and cafes;
- 580 m from supermarkets;
- 600 m from the beach;
- 1.2 km from Dr Manuel Gomes de Almeida secondary school;
- 1.5 km from the main school of the 2nd and 3rd cycles of Sá Couto;
- 1.5 km from Espinho Hospital.
Contact
Apartment 4 Bedrooms
Santa Marinha e São Pedro da Afurada, Vila Nova de Gaia, Distrito do Porto
New · 210m²
buy
980.000 €
This 4-bedroom duplex apartment is part of a development in Vila Nova de Gaia that offers a sustainable, family-friendly, exclusive and dynamic environment.
The perfect balance between nature, architecture and innovation, allowing residents a better quality of life.
The property is distributed as follows:
- Open-plan living room, dining room and kitchen;
- Spacious suite;
- Three bedrooms with large windows, allowing natural light to flood in;
- Shared bathroom;
- Service bathroom;
- Balcony with 12 m2.
Residents will also have two parking spaces.
This gated community stands out for its differentiation and originality:
- privileged location with quick access;
- sustainable construction materials and techniques;
- common areas with a gym, children’s playground, garden, lounge/coworking park and bicycles.
Located at:
-200m Schools;
-1.5 Km Shopping Arrábida;
-1.5 Km Supermarket;
-1.5 Km Pharmacy;
-1.5 Km from the Hospital;
-14.8 km from the airport.
Completion date scheduled for May 2024.
The perfect balance between nature, architecture and innovation, allowing residents a better quality of life.
The property is distributed as follows:
- Open-plan living room, dining room and kitchen;
- Spacious suite;
- Three bedrooms with large windows, allowing natural light to flood in;
- Shared bathroom;
- Service bathroom;
- Balcony with 12 m2.
Residents will also have two parking spaces.
This gated community stands out for its differentiation and originality:
- privileged location with quick access;
- sustainable construction materials and techniques;
- common areas with a gym, children’s playground, garden, lounge/coworking park and bicycles.
Located at:
-200m Schools;
-1.5 Km Shopping Arrábida;
-1.5 Km Supermarket;
-1.5 Km Pharmacy;
-1.5 Km from the Hospital;
-14.8 km from the airport.
Completion date scheduled for May 2024.
Contact
Apartment 4 Bedrooms
Portimão, Distrito de Faro
New · 135m²
buy
395.000 €
Magnificent 4 bedroom apartment located in Portimao, famous for its beauty, wealth, architecture and beaches!!!
This charming apartment will have premium finishes, large areas, fantastic views of the vast green area guaranteeing privacy and peace.
Let yourself live in comfort!
The apartment with three fronts has excellent finishes, with a total area of 135 m², distributed as follows:
- A large well-lit living/dining room of 29 m²;
-Kitchen 8m²;
-Bathroom 3m²;
-Suite of 15m² with fitted closets and bathroom of 5m²;
-Bedroom 11m² with fitted closets and bathroom 3m²;
-Bedrooms 13sqm and 10sqm with fitted closets.
The kitchen is equipped with the following appliances:
-Oven;
-Hob;
-Fridge;
-Microwave;
-Dishwasher;
-Washing machine.
The finishes of the apartment include:
- Electric blinds;
- A centralized system for closing the blinds on all the windows at once and turning off the lights at the entrance of the apartment;
- Electric towel rail in the toilet;
- Laminated doors and cabinets;
- Kitchen furniture with Poly laminate finish in one or two colors;
- Roca toilets or similar;
- Pameza ceramics or similar;
- TARKKET flooring or similar;
- Barbecue on the kitchen balcony;
- ORONA elevators with a capacity of 8 people.
For air conditioning, air conditioning will be installed, as well as electric underfloor heating in the kitchen and bathrooms.
As for the technical security systems, the apartment will have an intercom and a high security door.
As for ventilation, it will take place naturally and with the use of installed air ducts. Double glazed windows will be installed in the apartment.
The sanitary water will be heated through a system of solar panels, reinforced boiler, with an individual storage tank.
There will be a common area and outdoor parking on the outside of the condominium.
Location:
-150m from Fojo daycare;
-900 m from the supermarket;
-1 km from the hospital São Camilo;
-1 km from the Polyclinic of Portimão;
-1.5 km to the river Arade.
This charming apartment will have premium finishes, large areas, fantastic views of the vast green area guaranteeing privacy and peace.
Let yourself live in comfort!
The apartment with three fronts has excellent finishes, with a total area of 135 m², distributed as follows:
- A large well-lit living/dining room of 29 m²;
-Kitchen 8m²;
-Bathroom 3m²;
-Suite of 15m² with fitted closets and bathroom of 5m²;
-Bedroom 11m² with fitted closets and bathroom 3m²;
-Bedrooms 13sqm and 10sqm with fitted closets.
The kitchen is equipped with the following appliances:
-Oven;
-Hob;
-Fridge;
-Microwave;
-Dishwasher;
-Washing machine.
The finishes of the apartment include:
- Electric blinds;
- A centralized system for closing the blinds on all the windows at once and turning off the lights at the entrance of the apartment;
- Electric towel rail in the toilet;
- Laminated doors and cabinets;
- Kitchen furniture with Poly laminate finish in one or two colors;
- Roca toilets or similar;
- Pameza ceramics or similar;
- TARKKET flooring or similar;
- Barbecue on the kitchen balcony;
- ORONA elevators with a capacity of 8 people.
For air conditioning, air conditioning will be installed, as well as electric underfloor heating in the kitchen and bathrooms.
As for the technical security systems, the apartment will have an intercom and a high security door.
As for ventilation, it will take place naturally and with the use of installed air ducts. Double glazed windows will be installed in the apartment.
The sanitary water will be heated through a system of solar panels, reinforced boiler, with an individual storage tank.
There will be a common area and outdoor parking on the outside of the condominium.
Location:
-150m from Fojo daycare;
-900 m from the supermarket;
-1 km from the hospital São Camilo;
-1 km from the Polyclinic of Portimão;
-1.5 km to the river Arade.
Contact
Apartment 4 Bedrooms Duplex
São Brás de Alportel, Distrito de Faro
New · 206m²
With Garage
buy
407.000 €
Luxurious T4 Apartment, featuring modern architecture and sophisticated finishes.
This property stands out for its high-quality finishes and comprises:
- 4 suites;
- 1 bedroom;
- 1 common bathroom;
- fully equipped kitchen in openspace with the living room;
- storage room.
Outside, you can enjoy green spaces and exclusive communal gardens for the development.
Located in the center of São Brás de Alportel city, it provides access to various everyday amenities and invites you to immerse yourself in the region’s natural beauty and enjoy all it has to offer.
It is located at a distance of:
- 100m from the bus stop;
- 300m from the pharmacy;
- 200m from restaurants and cafes;
- 500m from the supermarket;
- 15 km from Faro Airport;
Take advantage of this opportunity, schedule a visit to the property now.
We are confident that we have the right solution for you.
Contact us for more information!
This property stands out for its high-quality finishes and comprises:
- 4 suites;
- 1 bedroom;
- 1 common bathroom;
- fully equipped kitchen in openspace with the living room;
- storage room.
Outside, you can enjoy green spaces and exclusive communal gardens for the development.
Located in the center of São Brás de Alportel city, it provides access to various everyday amenities and invites you to immerse yourself in the region’s natural beauty and enjoy all it has to offer.
It is located at a distance of:
- 100m from the bus stop;
- 300m from the pharmacy;
- 200m from restaurants and cafes;
- 500m from the supermarket;
- 15 km from Faro Airport;
Take advantage of this opportunity, schedule a visit to the property now.
We are confident that we have the right solution for you.
Contact us for more information!
Contact
House 4 Bedrooms Duplex
Campanhã, Porto, Distrito do Porto
Used · 172m²
rent
2.700 €
House T4 Duplex, of 172 gross private area, and 178 m2 of gross built area, next to Francisco Sá Carneiro Square.
The Villa is composed of:
- 4 bedrooms, 2 of them suites (one of them has a terrace with 6.47 m2) and two of them with closet;
- 4 bathrooms, all with shower base;
- living room 25.25 m2 and kitchen 8 m2 in open space, fully equipped kitchen;
Equipment:
-Fridge
- Dishwasher
- Washing machine
- Clothes dryer
-Plate
-Oven
-Air conditioning
- Double glazing
- PVC frames
- Video Intercom
- Floor of the living room and the kitchen in ceramic with heated floor system.
South West / South East Solar Orientation
It is:
- 500 m from the Sports Complex
- 350 m from Dr. Francisco Sá Carneiro Garden
- 1 km from Dragon Stadium
- 1.3 km from Dragon Stadium Metro Station
- 260 m from supermarket
- 350 from the Pharmacy
Fantastic opportunity, don’t miss it.
The Villa is composed of:
- 4 bedrooms, 2 of them suites (one of them has a terrace with 6.47 m2) and two of them with closet;
- 4 bathrooms, all with shower base;
- living room 25.25 m2 and kitchen 8 m2 in open space, fully equipped kitchen;
Equipment:
-Fridge
- Dishwasher
- Washing machine
- Clothes dryer
-Plate
-Oven
-Air conditioning
- Double glazing
- PVC frames
- Video Intercom
- Floor of the living room and the kitchen in ceramic with heated floor system.
South West / South East Solar Orientation
It is:
- 500 m from the Sports Complex
- 350 m from Dr. Francisco Sá Carneiro Garden
- 1 km from Dragon Stadium
- 1.3 km from Dragon Stadium Metro Station
- 260 m from supermarket
- 350 from the Pharmacy
Fantastic opportunity, don’t miss it.
Contact
Apartment 4 Bedrooms
Santa Marinha e São Pedro da Afurada, Vila Nova de Gaia, Distrito do Porto
New · 154m²
buy
670.000 €
This 4-bedroom apartment is part of a development in Vila Nova de Gaia that offers a sustainable, family-friendly, exclusive and dynamic environment.
The perfect balance between nature, architecture and innovation, allowing residents a better quality of life.
The property is distributed as follows:
- Open-plan living room, dining room and kitchen;
- Spacious suite;
- Three bedrooms with large windows, allowing natural light to flood in;
- Shared bathroom;
- Service bathroom;
- 15 m2 balcony.
Residents will also have two parking spaces.
This gated community stands out for its differentiation and originality:
- privileged location with quick access;
- sustainable construction materials and techniques;
- common areas with a gym, children’s playground, garden, lounge/coworking park and bicycles.
Located at:
-200m Schools;
-1.5 Km Shopping Arrábida;
-1.5 Km Supermarket;
-1.5 Km Pharmacy;
-1.5 Km from the Hospital;
-14.8 km from the airport.
Completion date scheduled for May 2024.
The perfect balance between nature, architecture and innovation, allowing residents a better quality of life.
The property is distributed as follows:
- Open-plan living room, dining room and kitchen;
- Spacious suite;
- Three bedrooms with large windows, allowing natural light to flood in;
- Shared bathroom;
- Service bathroom;
- 15 m2 balcony.
Residents will also have two parking spaces.
This gated community stands out for its differentiation and originality:
- privileged location with quick access;
- sustainable construction materials and techniques;
- common areas with a gym, children’s playground, garden, lounge/coworking park and bicycles.
Located at:
-200m Schools;
-1.5 Km Shopping Arrábida;
-1.5 Km Supermarket;
-1.5 Km Pharmacy;
-1.5 Km from the Hospital;
-14.8 km from the airport.
Completion date scheduled for May 2024.
Contact
Apartment 4 Bedrooms
Canidelo, Vila Nova de Gaia, Distrito do Porto
Under construction · 145m²
With Garage
buy
910.000 €
Luxurious T3 apartment with a total area of 230m2.
Located on the fourth floor, this property features three bedrooms, a suite, and an open-plan kitchen fully equipped with 45m² with access to a 83m² balcony. This unit also includes two parking spaces and a storage area on the -2 floor.
Technical Features:
- Flooring in the hall, living room, kitchen, and bedrooms made of oak wood, multilayer with a noble wood top layer;
- False ceilings in gypsum board with a thickness of 13 mm;
- Walls in projected stucco of the ’Seral’ type;
- Wardrobes interior in linen melamine, doors in MDF;
- Water-resistant MDF baseboards;
- Heating and cooling by multi-split system with indoor wall units;
- Sanitary water heating by heat pump;
- Video intercom;
- Private parking with access to the basement through an automatic gate with remote control;
- Recycling points on the access path to the development for the selective collection of undifferentiated solid waste, glass, paper, and packaging;
- Condominium room;
- Exterior landscaping with a playground, seating and leisure areas, water mirror, and wooden walkways.
- This project was designed to offer all essential elements for comfortable family living. Residents will have access to a common garden and playground for all buildings, promoting a greater sense of community and interaction among families.
Location:
- 2 km to the supermarket,
- 2 km to Arrábida Shopping,
- 2 km to the pharmacy,
- 2.5 km to Porto,
- 15 km to Porto Airport.
The construction period is expected to be 30 months, starting in May 2024.
Located on the fourth floor, this property features three bedrooms, a suite, and an open-plan kitchen fully equipped with 45m² with access to a 83m² balcony. This unit also includes two parking spaces and a storage area on the -2 floor.
Technical Features:
- Flooring in the hall, living room, kitchen, and bedrooms made of oak wood, multilayer with a noble wood top layer;
- False ceilings in gypsum board with a thickness of 13 mm;
- Walls in projected stucco of the ’Seral’ type;
- Wardrobes interior in linen melamine, doors in MDF;
- Water-resistant MDF baseboards;
- Heating and cooling by multi-split system with indoor wall units;
- Sanitary water heating by heat pump;
- Video intercom;
- Private parking with access to the basement through an automatic gate with remote control;
- Recycling points on the access path to the development for the selective collection of undifferentiated solid waste, glass, paper, and packaging;
- Condominium room;
- Exterior landscaping with a playground, seating and leisure areas, water mirror, and wooden walkways.
- This project was designed to offer all essential elements for comfortable family living. Residents will have access to a common garden and playground for all buildings, promoting a greater sense of community and interaction among families.
Location:
- 2 km to the supermarket,
- 2 km to Arrábida Shopping,
- 2 km to the pharmacy,
- 2.5 km to Porto,
- 15 km to Porto Airport.
The construction period is expected to be 30 months, starting in May 2024.
Contact
House 4 Bedrooms Duplex
Silveira, Torres Vedras, Distrito de Lisboa
Used · 178m²
With Garage
buy
649.000 €
4-bedroom house located in the parish of Silveira, in Torres Vedras, 2km from the beaches of Santa Cruz.
For those seeking a peaceful environment, living in the countryside while still enjoying all possible amenities.
With magnificent countryside and sea views facing West, the garden and pool will provide great moments with family or friends.
The house comprises:
Ground floor:
- Living and dining area with fireplace and heat recovery system;
- Open-plan kitchen equipped with a pantry;
- Suite bedroom with closet and office area with access to the pool;
- Laundry room;
- Inner patio with space for family gatherings, garden, enclosed barbecue area, and technical area;
- External annex that can function as a gym, games room;
- Guest bathroom.
First floor:
- Suite bedroom with closet, magnificent sea view;
- Suite bedroom with closet and private bathroom with shower base and plenty of natural light;
- Space for bedroom/office;
- Small pantry.
Exterior:
- Pool and garden with excellent sun exposure, facing West;
- Parking for two cars.
The house also features:
- Solar panels;
- Air conditioning in all bedrooms;
- Video intercom;
- Small electric gate for property entry.
Nearby, you will find hospitals, schools, commerce, industry, everything you need for your daily life, as well as excellent access to the center of Torres Vedras, Ericeira, and Mafra.
- 600m from the School;
- 650m from the Supermarket;
- 3km from Santa Cruz Beach;
- 12km from CUF Hospital in Torres Vedras;
- 12km from the center of Torres Vedras;
- 20km from the center of Ericeira;
- 22km from the center of Mafra;
- 54km from Lisbon Airport;
- 57km from Lisbon.
For those seeking a peaceful environment, living in the countryside while still enjoying all possible amenities.
With magnificent countryside and sea views facing West, the garden and pool will provide great moments with family or friends.
The house comprises:
Ground floor:
- Living and dining area with fireplace and heat recovery system;
- Open-plan kitchen equipped with a pantry;
- Suite bedroom with closet and office area with access to the pool;
- Laundry room;
- Inner patio with space for family gatherings, garden, enclosed barbecue area, and technical area;
- External annex that can function as a gym, games room;
- Guest bathroom.
First floor:
- Suite bedroom with closet, magnificent sea view;
- Suite bedroom with closet and private bathroom with shower base and plenty of natural light;
- Space for bedroom/office;
- Small pantry.
Exterior:
- Pool and garden with excellent sun exposure, facing West;
- Parking for two cars.
The house also features:
- Solar panels;
- Air conditioning in all bedrooms;
- Video intercom;
- Small electric gate for property entry.
Nearby, you will find hospitals, schools, commerce, industry, everything you need for your daily life, as well as excellent access to the center of Torres Vedras, Ericeira, and Mafra.
- 600m from the School;
- 650m from the Supermarket;
- 3km from Santa Cruz Beach;
- 12km from CUF Hospital in Torres Vedras;
- 12km from the center of Torres Vedras;
- 20km from the center of Ericeira;
- 22km from the center of Mafra;
- 54km from Lisbon Airport;
- 57km from Lisbon.
Contact
Apartment 4 Bedrooms
Canidelo, Vila Nova de Gaia, Distrito do Porto
Under construction · 181m²
With Garage
buy
1.650.000 €
Luxurious T4 Apartment with a Total Area of 260m²
Located on the fifth floor, this property features two bedrooms, two suites, and an open-plan kitchen fully equipped with 60m² with access to a shared balcony of 75m² and a pool. This unit also includes two parking spaces and a storage area on the -1 floor.
Technical Features:
- Flooring in the hall, living room, kitchen, and bedrooms made of oak wood, multilayer with a noble wood top layer;
- False ceilings in gypsum board with a thickness of 13 mm;
- Walls in projected stucco of the ’Seral’ type;
- Wardrobes interior in linen melamine, doors in MDF;
- Water-resistant MDF baseboards;
- Heating and cooling by multi-split system with indoor wall units;
- Sanitary water heating by heat pump;
- Video intercom;
- Private parking with access to the basement through an automatic gate with remote control;
- Recycling points on the access path to the development for the selective collection of undifferentiated solid waste, glass, paper, and packaging;
- Condominium room;
- Exterior landscaping with a playground, seating and leisure areas, water mirror, and wooden walkways.
- This project was designed to offer all essential elements for comfortable family living. Residents will have access to a common garden and playground for all buildings, promoting a greater sense of community and interaction among families.
Location:
- 2 km to the supermarket,
- 2 km to Arrábida Shopping,
- 2 km to the pharmacy,
- 2.5 km to Porto,
- 15 km to Porto Airport.
The construction period is expected to be 30 months, starting in May 2024.
Located on the fifth floor, this property features two bedrooms, two suites, and an open-plan kitchen fully equipped with 60m² with access to a shared balcony of 75m² and a pool. This unit also includes two parking spaces and a storage area on the -1 floor.
Technical Features:
- Flooring in the hall, living room, kitchen, and bedrooms made of oak wood, multilayer with a noble wood top layer;
- False ceilings in gypsum board with a thickness of 13 mm;
- Walls in projected stucco of the ’Seral’ type;
- Wardrobes interior in linen melamine, doors in MDF;
- Water-resistant MDF baseboards;
- Heating and cooling by multi-split system with indoor wall units;
- Sanitary water heating by heat pump;
- Video intercom;
- Private parking with access to the basement through an automatic gate with remote control;
- Recycling points on the access path to the development for the selective collection of undifferentiated solid waste, glass, paper, and packaging;
- Condominium room;
- Exterior landscaping with a playground, seating and leisure areas, water mirror, and wooden walkways.
- This project was designed to offer all essential elements for comfortable family living. Residents will have access to a common garden and playground for all buildings, promoting a greater sense of community and interaction among families.
Location:
- 2 km to the supermarket,
- 2 km to Arrábida Shopping,
- 2 km to the pharmacy,
- 2.5 km to Porto,
- 15 km to Porto Airport.
The construction period is expected to be 30 months, starting in May 2024.
Contact
Apartment 4 Bedrooms
Portimão, Distrito de Faro
New · 128m²
buy
330.000 €
A magnificent 4-bedroom flat located in a region that extols beauty, wealth, romantic architecture, beaches, fame and prosperity in Portimão!
This impressive and breathtaking flat will have first-class finishes, spacious accommodations and fantastic views of the expansive green area providing privacy.
The finishes are of a contemporary design.
Let yourself live in comfort!
Flat with three fronts, with excellent premium finishes, with a total area of 128m² distributed as follows:
-Large living room and open-plan kitchen of 29m², well-lit;
-5 m² bathroom;
-15 m² suite with cupboards and 5sm² bathroom;
-11 m² suite with wardrobes and 3m² bathroom;
-13 m² and 10m² bedrooms with wardrobes;
The kitchen is equipped with appliances such as:
-Oven;
-Hob;
-Refrigerator;
-Microwave oven;
-Dishwasher;
-Washing machine.
Considering the standard of this property, its finishes have been chosen to provide the comforts already provided by the infrastructure, and among them:
- Electric blinds;
- Smart home system;
- Electric towel rack in the bathroom;
- Roca bathroom or equivalent;
- Pameza ceramic tiles or equivalent;
- TARKKET flooring or equivalent;
-Orona lifts, capacity 8 people, two units;
For air conditioning, a split-air independent air conditioning system will be pre-installed, as well as electric under-floor heating in the kitchen and bathrooms.
As for the technical security systems, intercom, video intercom and security doors will be installed.
Double glazing with aluminum frames with thermal insulation.
The technical water will be heated by a solar-heated boiler system with an individual storage tank.
There will be a common area and outside parking on outside of the condominium.
Completion is scheduled for the first quarter of 2023!
Location:
-150 m from Fojo kindergarten;
-900 m from the supermarket;
-1km from San Camilo Hospital;
-1,5 km from Portimão wellness center;
-1.5 km from the River Arade.
This impressive and breathtaking flat will have first-class finishes, spacious accommodations and fantastic views of the expansive green area providing privacy.
The finishes are of a contemporary design.
Let yourself live in comfort!
Flat with three fronts, with excellent premium finishes, with a total area of 128m² distributed as follows:
-Large living room and open-plan kitchen of 29m², well-lit;
-5 m² bathroom;
-15 m² suite with cupboards and 5sm² bathroom;
-11 m² suite with wardrobes and 3m² bathroom;
-13 m² and 10m² bedrooms with wardrobes;
The kitchen is equipped with appliances such as:
-Oven;
-Hob;
-Refrigerator;
-Microwave oven;
-Dishwasher;
-Washing machine.
Considering the standard of this property, its finishes have been chosen to provide the comforts already provided by the infrastructure, and among them:
- Electric blinds;
- Smart home system;
- Electric towel rack in the bathroom;
- Roca bathroom or equivalent;
- Pameza ceramic tiles or equivalent;
- TARKKET flooring or equivalent;
-Orona lifts, capacity 8 people, two units;
For air conditioning, a split-air independent air conditioning system will be pre-installed, as well as electric under-floor heating in the kitchen and bathrooms.
As for the technical security systems, intercom, video intercom and security doors will be installed.
Double glazing with aluminum frames with thermal insulation.
The technical water will be heated by a solar-heated boiler system with an individual storage tank.
There will be a common area and outside parking on outside of the condominium.
Completion is scheduled for the first quarter of 2023!
Location:
-150 m from Fojo kindergarten;
-900 m from the supermarket;
-1km from San Camilo Hospital;
-1,5 km from Portimão wellness center;
-1.5 km from the River Arade.
Contact
House 4 Bedrooms
Ponta da Piedade, São Gonçalo de Lagos, Distrito de Faro
Under construction · 263m²
buy
2.350.000 €
This stunning residence was designed by one of the most prestigious architects in Portugal to be a true sanctuary on one of the most iconic promontories of the Western Algarve. The main goal is to create a smart, efficient, and sustainable home, equipped with underfloor heating, electric blinds, fiber optics, as well as a home automation system and solar energy.
Located just a few meters from Ponta da Piedade and its stunning beaches, this property, currently under construction, stands out for its meticulous attention to detail, with high-quality finishes, including excellent thermal and acoustic insulation. Facing the sea, the house offers a breathtaking view that stretches across all its spaces, allowing sunlight to flood every corner, enhancing the simplicity, comfort, and sophistication of this home.
With a contemporary design, the residence is spread over two floors, connected by an internal elevator. The villa has 4 suites, all with access to an extraordinary balcony with sea views, a guest bathroom, a fully equipped kitchen with state-of-the-art appliances, and a spacious living room. Outside, the low-maintenance garden is complemented by a rectangular pool that extends across the entire width of the house, an open terrace with a leisure area, and a garage.
With a privileged location, the property is just a few steps from Praia do Camilo, about 500 meters from Praia Dona Ana, a 5-minute drive from Lagos city center, and only 1 hour from Faro International Airport.
It is located:
- 400m from the restaurant;
- 500m from the beach;
- 800m from Ponta da Piedade lighthouse;
- 1km from the pharmacy;
- 1.1km from the highway;
- 1.4km from the golf course;
- 1.7km from the hospital;
- 2.7km from the bus station;
- 2.8km from Lagos Marina;
The expected completion date is June 2025.
Located just a few meters from Ponta da Piedade and its stunning beaches, this property, currently under construction, stands out for its meticulous attention to detail, with high-quality finishes, including excellent thermal and acoustic insulation. Facing the sea, the house offers a breathtaking view that stretches across all its spaces, allowing sunlight to flood every corner, enhancing the simplicity, comfort, and sophistication of this home.
With a contemporary design, the residence is spread over two floors, connected by an internal elevator. The villa has 4 suites, all with access to an extraordinary balcony with sea views, a guest bathroom, a fully equipped kitchen with state-of-the-art appliances, and a spacious living room. Outside, the low-maintenance garden is complemented by a rectangular pool that extends across the entire width of the house, an open terrace with a leisure area, and a garage.
With a privileged location, the property is just a few steps from Praia do Camilo, about 500 meters from Praia Dona Ana, a 5-minute drive from Lagos city center, and only 1 hour from Faro International Airport.
It is located:
- 400m from the restaurant;
- 500m from the beach;
- 800m from Ponta da Piedade lighthouse;
- 1km from the pharmacy;
- 1.1km from the highway;
- 1.4km from the golf course;
- 1.7km from the hospital;
- 2.7km from the bus station;
- 2.8km from Lagos Marina;
The expected completion date is June 2025.
Contact
Apartment 4 Bedrooms
Santa Marinha e São Pedro da Afurada, Vila Nova de Gaia, Distrito do Porto
New · 148m²
buy
630.000 €
This 4-bedroom apartment is part of a development in Vila Nova de Gaia that offers a sustainable, family-friendly, exclusive and dynamic environment.
The perfect balance between nature, architecture and innovation, allowing residents a better quality of life.
The property is distributed as follows:
- Open-plan living room, dining room and kitchen;
- Spacious suite;
- Three bedrooms with large windows, allowing natural light to flood in;
- Shared bathroom;
- Service bathroom;
- Smaller balcony with 3 m2;
- Balcony with 14 m2.
Residents will also have two parking spaces.
This gated community stands out for its differentiation and originality:
- privileged location with quick access;
- sustainable construction materials and techniques;
- common areas with a gym, children’s playground, garden, lounge/coworking park and bicycles.
Located at:
-200m Schools;
-1.5 Km Shopping Arrábida;
-1.5 Km Supermarket;
-1.5 Km Pharmacy;
-1.5 Km from the Hospital;
-14.8 km from the airport.
Completion date scheduled for May 2024.
The perfect balance between nature, architecture and innovation, allowing residents a better quality of life.
The property is distributed as follows:
- Open-plan living room, dining room and kitchen;
- Spacious suite;
- Three bedrooms with large windows, allowing natural light to flood in;
- Shared bathroom;
- Service bathroom;
- Smaller balcony with 3 m2;
- Balcony with 14 m2.
Residents will also have two parking spaces.
This gated community stands out for its differentiation and originality:
- privileged location with quick access;
- sustainable construction materials and techniques;
- common areas with a gym, children’s playground, garden, lounge/coworking park and bicycles.
Located at:
-200m Schools;
-1.5 Km Shopping Arrábida;
-1.5 Km Supermarket;
-1.5 Km Pharmacy;
-1.5 Km from the Hospital;
-14.8 km from the airport.
Completion date scheduled for May 2024.
Contact
Apartment 4 Bedrooms
Santa Marinha e São Pedro da Afurada, Vila Nova de Gaia, Distrito do Porto
New · 148m²
buy
640.000 €
This 4-bedroom apartment is part of a development in Vila Nova de Gaia that offers a sustainable, family-friendly, exclusive and dynamic environment.
The perfect balance between nature, architecture and innovation, allowing residents a better quality of life.
The property is distributed as follows:
- Open-plan living room, dining room and kitchen;
- Spacious suite;
- Three bedrooms with large windows, allowing natural light to flood in;
- Shared bathroom;
- Toilet;
- Smaller balcony with 3 m2;
- Balcony with 14 m2.
Residents will also have two parking spaces.
This gated community stands out for its differentiation and originality:
- privileged location with quick access;
- sustainable construction materials and techniques;
- common areas with a gym, children’s playground, garden, lounge/coworking park and bicycles.
Located at:
-200m Schools;
-1.5 Km Shopping Arrábida;
-1.5 Km Supermarket;
-1.5 Km Pharmacy;
-1.5 Km from the Hospital;
-14.8 km from the airport.
Completion date scheduled for May 2024.
The perfect balance between nature, architecture and innovation, allowing residents a better quality of life.
The property is distributed as follows:
- Open-plan living room, dining room and kitchen;
- Spacious suite;
- Three bedrooms with large windows, allowing natural light to flood in;
- Shared bathroom;
- Toilet;
- Smaller balcony with 3 m2;
- Balcony with 14 m2.
Residents will also have two parking spaces.
This gated community stands out for its differentiation and originality:
- privileged location with quick access;
- sustainable construction materials and techniques;
- common areas with a gym, children’s playground, garden, lounge/coworking park and bicycles.
Located at:
-200m Schools;
-1.5 Km Shopping Arrábida;
-1.5 Km Supermarket;
-1.5 Km Pharmacy;
-1.5 Km from the Hospital;
-14.8 km from the airport.
Completion date scheduled for May 2024.
Contact
Apartment 4 Bedrooms
Canidelo, Vila Nova de Gaia, Distrito do Porto
Under construction · 158m²
buy
1.040.000 €
The development consists of four five-storey buildings, plus the Recuado. In total, there are 157 flats, with types ranging from 1 to 5 bedrooms. All the flats are equipped with full kitchens and spacious balconies offering panoramic views.
Some of the flats have private terraces with a swimming pool or jacuzzi. These additional features provide residents with an experience of exclusive luxury and comfort.
The Marina Douro Project has been designed to offer all the essential elements for comfortable family living. Residents will have access to a garden and children’s playground common to all the buildings, promoting a greater spirit of community and conviviality among families. In addition, all the flats include private parking spaces in their own building’s garage.
The first phase of the development is Marina Douro 1, which has 26 flats.
The fraction in question has the following characteristics:
- Open-plan living, dining and kitchen area of 49.9 m2;
- Two suites with 15.2 m2 and 13.9 m2 respectively;
- Two bedrooms with 10.6 m2 respectively
- Four bathrooms with 4.9m2, 4.6m2, 3.4m2, 2.1m2 respectively
- 70.5m2 balcony
- 25,8m2 garage and 6,8m2 storage room.
Located :
- 2 Km from the supermarket,
- 2 Km from Arrábida Shopping Centre,
- 2 Km from the pharmacy,
- 15 Km from Porto Airport
- 2.5 Km from Oporto
Technical Features:
- Floors in the hall, living room, kitchen and bedrooms in oak wood, multi-layered with a final layer in noble wood;
- False ceilings in 13 mm thick plasterboard
- Walls in ’Seral’ type projected stucco
- Interior wardrobes in linen melamine, doors in MDF
- Water-repellent MDF skirting boards
- Heating and cooling by multi-split system with indoor wall units
- Sanitary water heating by heat pump
- Video intercom
- Private car park with access to the basement via automatic gate with
remote control
-Bins on the pavement accessing the development for the selective collection of
collection of undifferentiated solid waste, glass, paper and packaging
-Condominium lounge
-Landscaped outdoor area with children’s playground, seating and leisure areas,.
water feature and wooden walkways.
Construction is expected to take 30 months and start in May 2024.
Some of the flats have private terraces with a swimming pool or jacuzzi. These additional features provide residents with an experience of exclusive luxury and comfort.
The Marina Douro Project has been designed to offer all the essential elements for comfortable family living. Residents will have access to a garden and children’s playground common to all the buildings, promoting a greater spirit of community and conviviality among families. In addition, all the flats include private parking spaces in their own building’s garage.
The first phase of the development is Marina Douro 1, which has 26 flats.
The fraction in question has the following characteristics:
- Open-plan living, dining and kitchen area of 49.9 m2;
- Two suites with 15.2 m2 and 13.9 m2 respectively;
- Two bedrooms with 10.6 m2 respectively
- Four bathrooms with 4.9m2, 4.6m2, 3.4m2, 2.1m2 respectively
- 70.5m2 balcony
- 25,8m2 garage and 6,8m2 storage room.
Located :
- 2 Km from the supermarket,
- 2 Km from Arrábida Shopping Centre,
- 2 Km from the pharmacy,
- 15 Km from Porto Airport
- 2.5 Km from Oporto
Technical Features:
- Floors in the hall, living room, kitchen and bedrooms in oak wood, multi-layered with a final layer in noble wood;
- False ceilings in 13 mm thick plasterboard
- Walls in ’Seral’ type projected stucco
- Interior wardrobes in linen melamine, doors in MDF
- Water-repellent MDF skirting boards
- Heating and cooling by multi-split system with indoor wall units
- Sanitary water heating by heat pump
- Video intercom
- Private car park with access to the basement via automatic gate with
remote control
-Bins on the pavement accessing the development for the selective collection of
collection of undifferentiated solid waste, glass, paper and packaging
-Condominium lounge
-Landscaped outdoor area with children’s playground, seating and leisure areas,.
water feature and wooden walkways.
Construction is expected to take 30 months and start in May 2024.
Contact
Apartment 4 Bedrooms
Canidelo, Vila Nova de Gaia, Distrito do Porto
New · 188m²
buy
710.000 €
This spacious 4-bedroom apartment is part of a development located in Vila Nova de Gaia on the Douro River Marginal, in a residential area that is becoming increasingly popular with Portuguese and international families.
Next to the development you’ll find leisure facilities and various services, including schools, restaurants, supermarkets and bars.
The apartment is distributed as follows:
- Open-plan living room and dining room;
- Kitchen;
- Laundry room;
- Service bathroom;
- Shared bathroom;
- Two spacious suites;
- Two single bedrooms;
- Balcony.
Residents will also have 3 parking spaces and storage.
Located just:
- 100 m from S. Paio Park;
- 300 m from the beach;
- 500 m Public Transportation/Buses;
- 600 m from restaurants;
- 1 Km Gym;
- 1.5 Km Pharmacy;
- 4 Km Hospital;
- 3 Km Hypermarket;
- 18 Km Francisco Sá Carneiro Airport.
Completion scheduled for October 2024 (12 months).
Don’t wait any longer, book your visit now and don’t miss out on this magnificent opportunity to live in this fantastic development!!!!
Next to the development you’ll find leisure facilities and various services, including schools, restaurants, supermarkets and bars.
The apartment is distributed as follows:
- Open-plan living room and dining room;
- Kitchen;
- Laundry room;
- Service bathroom;
- Shared bathroom;
- Two spacious suites;
- Two single bedrooms;
- Balcony.
Residents will also have 3 parking spaces and storage.
Located just:
- 100 m from S. Paio Park;
- 300 m from the beach;
- 500 m Public Transportation/Buses;
- 600 m from restaurants;
- 1 Km Gym;
- 1.5 Km Pharmacy;
- 4 Km Hospital;
- 3 Km Hypermarket;
- 18 Km Francisco Sá Carneiro Airport.
Completion scheduled for October 2024 (12 months).
Don’t wait any longer, book your visit now and don’t miss out on this magnificent opportunity to live in this fantastic development!!!!
Contact
Apartment 4 Bedrooms
Portimão, Distrito de Faro
New · 135m²
buy
495.000 €
Magnificent 4 bedroom apartment located in Portimao, famous for its beauty, wealth, architecture and beaches!!!
This charming apartment will have premium finishes, large areas, fantastic views of the vast green area guaranteeing privacy and peace.
Let yourself live in comfort!
The apartment with three fronts has excellent finishes, with a total area of 135 m², distributed as follows:
- A large well-lit living/dining room of 29 m²;
-Kitchen 8m²;
-Bathroom 3m²;
-Suite of 15m² with fitted closets and bathroom of 5m²;
-Bedroom 11m² with fitted closets and bathroom 3m²;
-Bedrooms 13sqm and 10sqm with fitted closets.
The kitchen is equipped with the following appliances:
-Oven;
-Hob;
-Fridge;
-Microwave;
-Dishwasher;
-Washing machine.
The finishes of the apartment include:
- Electric blinds;
- A centralized system for closing the blinds on all the windows at once and turning off the lights at the entrance of the apartment;
- Electric towel rail in the toilet;
- Laminated doors and cabinets;
- Kitchen furniture with Poly laminate finish in one or two colors;
- Roca toilets or similar;
- Pameza ceramics or similar;
- TARKKET flooring or similar;
- Barbecue on the kitchen balcony;
- ORONA elevators with a capacity of 8 people.
For air conditioning, air conditioning will be installed, as well as electric underfloor heating in the kitchen and bathrooms.
As for the technical security systems, the apartment will have an intercom and a high security door.
As for ventilation, it will take place naturally and with the use of installed air ducts. Double glazed windows will be installed in the apartment.
The sanitary water will be heated through a system of solar panels, reinforced boiler, with an individual storage tank.
There will be a common area and outdoor parking on the outside of the condominium.
Completion is scheduled for the first quarter of 2023!
Location:
-150m from Fojo daycare;
-900 m from the supermarket;
-1 km from the hospital São Camilo;
-1 km from the Polyclinic of Portimão;
-1.5 km to the river Arade.
This charming apartment will have premium finishes, large areas, fantastic views of the vast green area guaranteeing privacy and peace.
Let yourself live in comfort!
The apartment with three fronts has excellent finishes, with a total area of 135 m², distributed as follows:
- A large well-lit living/dining room of 29 m²;
-Kitchen 8m²;
-Bathroom 3m²;
-Suite of 15m² with fitted closets and bathroom of 5m²;
-Bedroom 11m² with fitted closets and bathroom 3m²;
-Bedrooms 13sqm and 10sqm with fitted closets.
The kitchen is equipped with the following appliances:
-Oven;
-Hob;
-Fridge;
-Microwave;
-Dishwasher;
-Washing machine.
The finishes of the apartment include:
- Electric blinds;
- A centralized system for closing the blinds on all the windows at once and turning off the lights at the entrance of the apartment;
- Electric towel rail in the toilet;
- Laminated doors and cabinets;
- Kitchen furniture with Poly laminate finish in one or two colors;
- Roca toilets or similar;
- Pameza ceramics or similar;
- TARKKET flooring or similar;
- Barbecue on the kitchen balcony;
- ORONA elevators with a capacity of 8 people.
For air conditioning, air conditioning will be installed, as well as electric underfloor heating in the kitchen and bathrooms.
As for the technical security systems, the apartment will have an intercom and a high security door.
As for ventilation, it will take place naturally and with the use of installed air ducts. Double glazed windows will be installed in the apartment.
The sanitary water will be heated through a system of solar panels, reinforced boiler, with an individual storage tank.
There will be a common area and outdoor parking on the outside of the condominium.
Completion is scheduled for the first quarter of 2023!
Location:
-150m from Fojo daycare;
-900 m from the supermarket;
-1 km from the hospital São Camilo;
-1 km from the Polyclinic of Portimão;
-1.5 km to the river Arade.
Contact
Apartment 4 Bedrooms
Canidelo, Vila Nova de Gaia, Distrito do Porto
Under construction · 158m²
buy
1.025.000 €
The development consists of four five-storey buildings, plus the Recuado. In total, there are 157 flats, with types ranging from 1 to 5 bedrooms. All the flats are equipped with full kitchens and spacious balconies offering panoramic views.
Some of the flats have private terraces with a swimming pool or jacuzzi. These additional features provide residents with an experience of exclusive luxury and comfort.
The Marina Douro Project has been designed to offer all the essential elements for comfortable family living. Residents will have access to a garden and children’s playground common to all the buildings, promoting a greater spirit of community and conviviality among families. In addition, all the flats include private parking spaces in their own building’s garage.
The first phase of the development is Marina Douro 1, which has 26 flats.
The fraction in question has the following characteristics:
- Open-plan living, dining and kitchen area of 49.9 m2;
- Two suites with 15.2 m2 and 13.9 m2 respectively;
- Two bedrooms with 10.6 m2 respectively
- Four bathrooms with 4.9m2, 4.6m2, 3.4m2, 2.1m2 respectively
- 70.5m2 balcony
- 25,0m2 garage and 6,8m2 storage room.
Located :
- 2 Km from the supermarket,
- 2 Km from Arrábida Shopping Centre,
- 2 Km from the pharmacy,
- 15 Km from Porto Airport
- 2.5 Km from Oporto
Technical Features:
- Floors in the hall, living room, kitchen and bedrooms in oak wood, multi-layered with a final layer in noble wood;
- False ceilings in 13 mm thick plasterboard
- Walls in ’Seral’ type projected stucco
- Interior wardrobes in linen melamine, doors in MDF
- Water-repellent MDF skirting boards
- Heating and cooling by multi-split system with indoor wall units
- Sanitary water heating by heat pump
- Video intercom
- Private car park with access to the basement via automatic gate with
remote control
-Bins on the pavement accessing the development for the selective collection of
collection of undifferentiated solid waste, glass, paper and packaging
-Condominium lounge
-Landscaped outdoor area with children’s playground, seating and leisure areas,.
water feature and wooden walkways.
Construction is expected to take 30 months and start in May 2024.
Some of the flats have private terraces with a swimming pool or jacuzzi. These additional features provide residents with an experience of exclusive luxury and comfort.
The Marina Douro Project has been designed to offer all the essential elements for comfortable family living. Residents will have access to a garden and children’s playground common to all the buildings, promoting a greater spirit of community and conviviality among families. In addition, all the flats include private parking spaces in their own building’s garage.
The first phase of the development is Marina Douro 1, which has 26 flats.
The fraction in question has the following characteristics:
- Open-plan living, dining and kitchen area of 49.9 m2;
- Two suites with 15.2 m2 and 13.9 m2 respectively;
- Two bedrooms with 10.6 m2 respectively
- Four bathrooms with 4.9m2, 4.6m2, 3.4m2, 2.1m2 respectively
- 70.5m2 balcony
- 25,0m2 garage and 6,8m2 storage room.
Located :
- 2 Km from the supermarket,
- 2 Km from Arrábida Shopping Centre,
- 2 Km from the pharmacy,
- 15 Km from Porto Airport
- 2.5 Km from Oporto
Technical Features:
- Floors in the hall, living room, kitchen and bedrooms in oak wood, multi-layered with a final layer in noble wood;
- False ceilings in 13 mm thick plasterboard
- Walls in ’Seral’ type projected stucco
- Interior wardrobes in linen melamine, doors in MDF
- Water-repellent MDF skirting boards
- Heating and cooling by multi-split system with indoor wall units
- Sanitary water heating by heat pump
- Video intercom
- Private car park with access to the basement via automatic gate with
remote control
-Bins on the pavement accessing the development for the selective collection of
collection of undifferentiated solid waste, glass, paper and packaging
-Condominium lounge
-Landscaped outdoor area with children’s playground, seating and leisure areas,.
water feature and wooden walkways.
Construction is expected to take 30 months and start in May 2024.
Contact
Apartment 4 Bedrooms
Canidelo, Vila Nova de Gaia, Distrito do Porto
Under construction · 158m²
buy
900.000 €
The development consists of four five-storey buildings, plus the Recuado. In total, there are 157 flats, with types ranging from 1 to 5 bedrooms. All the flats are equipped with full kitchens and spacious balconies offering panoramic views.
Some of the flats have private terraces with a swimming pool or jacuzzi. These additional features provide residents with an experience of exclusive luxury and comfort.
The Marina Douro Project has been designed to offer all the essential elements for comfortable family living. Residents will have access to a garden and children’s playground common to all the buildings, promoting a greater spirit of community and conviviality among families. In addition, all the flats include private parking spaces in their own building’s garage.
The first phase of the development is Marina Douro 1, which has 26 flats.
The fraction in question has the following characteristics:
- Open-plan living, dining and kitchen area of 49.9 m2;
- Two suites with 15.2 m2 and 13.9 m2 respectively;
- Two bedrooms with 10.6 m2 respectively
- Four bathrooms with 4.9m2, 4.6m2, 3.4m2, 2.1m2 respectively
- 70.5 m2 balcony
- Parking space of 32.9 m2 and storage room of 7.0 m2.
Located :
- 2 Km from the supermarket,
- 2 Km from Arrábida Shopping Centre,
- 2 Km from the pharmacy,
- 15 Km from Porto Airport
- 2.5 Km from Oporto
Technical Features:
- Floors in the hall, living room, kitchen and bedrooms in oak wood, multi-layered with a final layer in noble wood;
- False ceilings in 13 mm thick plasterboard
- Walls in ’Seral’ type projected stucco
- Interior wardrobes in linen melamine, doors in MDF
- Water-repellent MDF skirting boards
- Heating and cooling by multi-split system with indoor wall units
- Sanitary water heating by heat pump
- Video intercom
- Private car park with access to the basement via automatic gate with
remote control
-Bins on the pavement accessing the development for the selective collection of
collection of undifferentiated solid waste, glass, paper and packaging
-Condominium lounge
-Landscaped outdoor area with children’s playground, seating and leisure areas,.
water feature and wooden walkways.
Construction is expected to take 30 months and start in May 2024.
Some of the flats have private terraces with a swimming pool or jacuzzi. These additional features provide residents with an experience of exclusive luxury and comfort.
The Marina Douro Project has been designed to offer all the essential elements for comfortable family living. Residents will have access to a garden and children’s playground common to all the buildings, promoting a greater spirit of community and conviviality among families. In addition, all the flats include private parking spaces in their own building’s garage.
The first phase of the development is Marina Douro 1, which has 26 flats.
The fraction in question has the following characteristics:
- Open-plan living, dining and kitchen area of 49.9 m2;
- Two suites with 15.2 m2 and 13.9 m2 respectively;
- Two bedrooms with 10.6 m2 respectively
- Four bathrooms with 4.9m2, 4.6m2, 3.4m2, 2.1m2 respectively
- 70.5 m2 balcony
- Parking space of 32.9 m2 and storage room of 7.0 m2.
Located :
- 2 Km from the supermarket,
- 2 Km from Arrábida Shopping Centre,
- 2 Km from the pharmacy,
- 15 Km from Porto Airport
- 2.5 Km from Oporto
Technical Features:
- Floors in the hall, living room, kitchen and bedrooms in oak wood, multi-layered with a final layer in noble wood;
- False ceilings in 13 mm thick plasterboard
- Walls in ’Seral’ type projected stucco
- Interior wardrobes in linen melamine, doors in MDF
- Water-repellent MDF skirting boards
- Heating and cooling by multi-split system with indoor wall units
- Sanitary water heating by heat pump
- Video intercom
- Private car park with access to the basement via automatic gate with
remote control
-Bins on the pavement accessing the development for the selective collection of
collection of undifferentiated solid waste, glass, paper and packaging
-Condominium lounge
-Landscaped outdoor area with children’s playground, seating and leisure areas,.
water feature and wooden walkways.
Construction is expected to take 30 months and start in May 2024.
Contact
Apartment 4 Bedrooms
Santa Marinha e São Pedro da Afurada, Vila Nova de Gaia, Distrito do Porto
New · 154m²
buy
690.000 €
This 4-bedroom apartment is part of a development in Vila Nova de Gaia that offers a sustainable, family-friendly, exclusive and dynamic environment.
The perfect balance between nature, architecture and innovation, allowing residents a better quality of life.
The property is distributed as follows:
- Open-plan living room, dining room and kitchen;
- Spacious suite;
- Three bedrooms with large windows, allowing natural light to flood in;
- Shared bathroom;
- Service bathroom;
- 15 m2 balcony.
Residents will also have two parking spaces.
This gated community stands out for its differentiation and originality:
- privileged location with quick access;
- sustainable construction materials and techniques;
- common areas with a gym, children’s playground, garden, lounge/coworking park and bicycles.
Located at:
-200m Schools;
-1.5 Km Shopping Arrábida;
-1.5 Km Supermarket;
-1.5 Km Pharmacy;
-1.5 Km from the Hospital;
-14.8 km from the airport.
Completion date scheduled for May 2024.
The perfect balance between nature, architecture and innovation, allowing residents a better quality of life.
The property is distributed as follows:
- Open-plan living room, dining room and kitchen;
- Spacious suite;
- Three bedrooms with large windows, allowing natural light to flood in;
- Shared bathroom;
- Service bathroom;
- 15 m2 balcony.
Residents will also have two parking spaces.
This gated community stands out for its differentiation and originality:
- privileged location with quick access;
- sustainable construction materials and techniques;
- common areas with a gym, children’s playground, garden, lounge/coworking park and bicycles.
Located at:
-200m Schools;
-1.5 Km Shopping Arrábida;
-1.5 Km Supermarket;
-1.5 Km Pharmacy;
-1.5 Km from the Hospital;
-14.8 km from the airport.
Completion date scheduled for May 2024.
Contact
Apartment 4 Bedrooms
Canidelo, Vila Nova de Gaia, Distrito do Porto
Under construction · 158m²
buy
910.000 €
The development consists of four five-storey buildings, plus the Recuado. In total, there are 157 flats, with types ranging from 1 to 5 bedrooms. All the flats are equipped with full kitchens and spacious balconies offering panoramic views.
Some of the flats have private terraces with a swimming pool or jacuzzi. These additional features provide residents with an experience of exclusive luxury and comfort.
The Marina Douro Project has been designed to offer all the essential elements for comfortable family living. Residents will have access to a garden and children’s playground common to all the buildings, promoting a greater spirit of community and conviviality among families. In addition, all the flats include private parking spaces in their own building’s garage.
The first phase of the development is Marina Douro 1, which has 26 flats.
The fraction in question has the following characteristics:
- Open-plan living, dining and kitchen area of 49.9 m2;
- Two suites with 15.2 m2 and 13.9 m2 respectively;
- Two bedrooms with 10.6 m2 respectively
- Four bathrooms with 4.9m2, 4.6m2, 3.4m2, 2.1m2 respectively
- 70.5m2 balcony
- 26.2m2 garage and 9.1m2 storage room.
Located :
- 2 Km from the supermarket,
- 2 Km from Arrábida Shopping Centre,
- 2 Km from the pharmacy,
- 15 Km from Porto Airport
- 2.5 Km from Oporto
Technical Features:
- Floors in the hall, living room, kitchen and bedrooms in oak wood, multi-layered with a final layer in noble wood;
- False ceilings in 13 mm thick plasterboard
- Walls in ’Seral’ type projected stucco
- Interior wardrobes in linen melamine, doors in MDF
- Water-repellent MDF skirting boards
- Heating and cooling by multi-split system with indoor wall units
- Sanitary water heating by heat pump
- Video intercom
- Private car park with access to the basement via automatic gate with
remote control
-Bins on the pavement accessing the development for the selective collection of
collection of undifferentiated solid waste, glass, paper and packaging
-Condominium lounge
-Landscaped outdoor area with children’s playground, seating and leisure areas,.
water feature and wooden walkways.
Construction is expected to take 30 months and start in May 2024.
Some of the flats have private terraces with a swimming pool or jacuzzi. These additional features provide residents with an experience of exclusive luxury and comfort.
The Marina Douro Project has been designed to offer all the essential elements for comfortable family living. Residents will have access to a garden and children’s playground common to all the buildings, promoting a greater spirit of community and conviviality among families. In addition, all the flats include private parking spaces in their own building’s garage.
The first phase of the development is Marina Douro 1, which has 26 flats.
The fraction in question has the following characteristics:
- Open-plan living, dining and kitchen area of 49.9 m2;
- Two suites with 15.2 m2 and 13.9 m2 respectively;
- Two bedrooms with 10.6 m2 respectively
- Four bathrooms with 4.9m2, 4.6m2, 3.4m2, 2.1m2 respectively
- 70.5m2 balcony
- 26.2m2 garage and 9.1m2 storage room.
Located :
- 2 Km from the supermarket,
- 2 Km from Arrábida Shopping Centre,
- 2 Km from the pharmacy,
- 15 Km from Porto Airport
- 2.5 Km from Oporto
Technical Features:
- Floors in the hall, living room, kitchen and bedrooms in oak wood, multi-layered with a final layer in noble wood;
- False ceilings in 13 mm thick plasterboard
- Walls in ’Seral’ type projected stucco
- Interior wardrobes in linen melamine, doors in MDF
- Water-repellent MDF skirting boards
- Heating and cooling by multi-split system with indoor wall units
- Sanitary water heating by heat pump
- Video intercom
- Private car park with access to the basement via automatic gate with
remote control
-Bins on the pavement accessing the development for the selective collection of
collection of undifferentiated solid waste, glass, paper and packaging
-Condominium lounge
-Landscaped outdoor area with children’s playground, seating and leisure areas,.
water feature and wooden walkways.
Construction is expected to take 30 months and start in May 2024.
Contact
Apartment 4 Bedrooms
Marvila, Lisboa, Distrito de Lisboa
Under construction · 178m²
With Garage
buy
1.280.000 €
The 4-bedroom apartment is located on the 3rd floor of block C of a gated community next to the Tagus River.
The quiet neighborhood in which it is located is modern and has all the services on its doorstep, such as stores, markets, a gym and transport.
It is located 2km from the creative hub of Beato, 3km from Parque das Nações, 6km from downtown Lisbon and 6km from Lisbon airport.
The apartment has 178m² distributed over:
- Entrance hall;
- Open-plan living room and kitchen;
- 2 suites with dressing rooms and private bathrooms;
- 2 bedrooms;
- 1 full bathroom;
- Private terrace of 47m².
Attached to this property is a storage room and 3 parking spaces.
The general characteristics of the properties in this block are as follows:
- Kitchens equipped with appliances;
- Air conditioning and ventilation;
- Solar thermal system with water heating tank;
- Video intercom, CCTV and intrusion detection systems;
- Command and security system with fire, gas leak and flood detection;
- Double-glazed window frames with thermal break;
- Electric blackout screens;
- Double ventilated façade;
- Tubular solar panels;
- Double panoramic elevators.
The communal areas of the condominium include commercial spaces and an interior garden.
In the surrounding area there is also a riverside park, cycle path, children’s playground, urbanization with a reduced speed zone and a central tree-lined square.
Completion scheduled for the end of 2025.
The quiet neighborhood in which it is located is modern and has all the services on its doorstep, such as stores, markets, a gym and transport.
It is located 2km from the creative hub of Beato, 3km from Parque das Nações, 6km from downtown Lisbon and 6km from Lisbon airport.
The apartment has 178m² distributed over:
- Entrance hall;
- Open-plan living room and kitchen;
- 2 suites with dressing rooms and private bathrooms;
- 2 bedrooms;
- 1 full bathroom;
- Private terrace of 47m².
Attached to this property is a storage room and 3 parking spaces.
The general characteristics of the properties in this block are as follows:
- Kitchens equipped with appliances;
- Air conditioning and ventilation;
- Solar thermal system with water heating tank;
- Video intercom, CCTV and intrusion detection systems;
- Command and security system with fire, gas leak and flood detection;
- Double-glazed window frames with thermal break;
- Electric blackout screens;
- Double ventilated façade;
- Tubular solar panels;
- Double panoramic elevators.
The communal areas of the condominium include commercial spaces and an interior garden.
In the surrounding area there is also a riverside park, cycle path, children’s playground, urbanization with a reduced speed zone and a central tree-lined square.
Completion scheduled for the end of 2025.
Contact
Apartment 4 Bedrooms
Canidelo, Vila Nova de Gaia, Distrito do Porto
Under construction · 145m²
With Garage
buy
825.000 €
Luxurious T4 apartment with a total area of 230m2.
Located on the second floor, this property features an open-plan kitchen fully equipped with 40m², three bedrooms, and a suite with access to a shared terrace of 83m². This unit also includes two parking spaces and a storage area on the -2 floor.
Technical Features:
- Flooring in the hall, living room, kitchen, and bedrooms made of oak wood, multilayer with a noble wood top layer;
- False ceilings in gypsum board with a thickness of 13 mm;
- Walls in projected stucco of the ’Seral’ type;
- Wardrobes interior in linen melamine, doors in MDF;
- Water-resistant MDF baseboards;
- Heating and cooling by multi-split system with indoor wall units;
- Sanitary water heating by heat pump;
- Video intercom;
- Private parking with access to the basement through an automatic gate with remote control;
- Recycling points on the access path to the development for the selective collection of undifferentiated solid waste, glass, paper, and packaging;
- Condominium room;
- Exterior landscaping with a playground, seating and leisure areas, water mirror, and wooden walkways.
- This project was designed to offer all essential elements for comfortable family living. Residents will have access to a common garden and playground for all buildings, promoting a greater sense of community and interaction among families.
Location:
- 2 km to the supermarket,
- 2 km to Arrábida Shopping,
- 2 km to the pharmacy,
- 2.5 km to Porto,
- 15 km to Porto Airport.
The construction period is expected to be 30 months, starting in May 2024.
Located on the second floor, this property features an open-plan kitchen fully equipped with 40m², three bedrooms, and a suite with access to a shared terrace of 83m². This unit also includes two parking spaces and a storage area on the -2 floor.
Technical Features:
- Flooring in the hall, living room, kitchen, and bedrooms made of oak wood, multilayer with a noble wood top layer;
- False ceilings in gypsum board with a thickness of 13 mm;
- Walls in projected stucco of the ’Seral’ type;
- Wardrobes interior in linen melamine, doors in MDF;
- Water-resistant MDF baseboards;
- Heating and cooling by multi-split system with indoor wall units;
- Sanitary water heating by heat pump;
- Video intercom;
- Private parking with access to the basement through an automatic gate with remote control;
- Recycling points on the access path to the development for the selective collection of undifferentiated solid waste, glass, paper, and packaging;
- Condominium room;
- Exterior landscaping with a playground, seating and leisure areas, water mirror, and wooden walkways.
- This project was designed to offer all essential elements for comfortable family living. Residents will have access to a common garden and playground for all buildings, promoting a greater sense of community and interaction among families.
Location:
- 2 km to the supermarket,
- 2 km to Arrábida Shopping,
- 2 km to the pharmacy,
- 2.5 km to Porto,
- 15 km to Porto Airport.
The construction period is expected to be 30 months, starting in May 2024.
Contact
Apartment 4 Bedrooms
Canidelo, Vila Nova de Gaia, Distrito do Porto
Under construction · 145m²
With Garage
buy
860.000 €
Luxurious T4 apartment with a total area of 200m2.
Located on the third floor, this property features three bedrooms, a suite, and an open-plan kitchen fully equipped with 45m² with access to a 83m² balcony. This unit also includes two parking spaces and a storage area on the -2 floor.
Technical Features:
- Flooring in the hall, living room, kitchen, and bedrooms made of oak wood, multilayer with a noble wood top layer;
- False ceilings in gypsum board with a thickness of 13 mm;
- Walls in projected stucco of the ’Seral’ type;
- Wardrobes interior in linen melamine, doors in MDF;
- Water-resistant MDF baseboards;
- Heating and cooling by multi-split system with indoor wall units;
- Sanitary water heating by heat pump;
- Video intercom;
- Private parking with access to the basement through an automatic gate with remote control;
- Recycling points on the access path to the development for the selective collection of undifferentiated solid waste, glass, paper, and packaging;
- Condominium room;
- Exterior landscaping with a playground, seating and leisure areas, water mirror, and wooden walkways.
- This project was designed to offer all essential elements for comfortable family living. Residents will have access to a common garden and playground for all buildings, promoting a greater sense of community and interaction among families.
Location:
- 2 km to the supermarket,
- 2 km to Arrábida Shopping,
- 2 km to the pharmacy,
- 2.5 km to Porto,
- 15 km to Porto Airport.
The construction period is expected to be 30 months, starting in May 2024.
Located on the third floor, this property features three bedrooms, a suite, and an open-plan kitchen fully equipped with 45m² with access to a 83m² balcony. This unit also includes two parking spaces and a storage area on the -2 floor.
Technical Features:
- Flooring in the hall, living room, kitchen, and bedrooms made of oak wood, multilayer with a noble wood top layer;
- False ceilings in gypsum board with a thickness of 13 mm;
- Walls in projected stucco of the ’Seral’ type;
- Wardrobes interior in linen melamine, doors in MDF;
- Water-resistant MDF baseboards;
- Heating and cooling by multi-split system with indoor wall units;
- Sanitary water heating by heat pump;
- Video intercom;
- Private parking with access to the basement through an automatic gate with remote control;
- Recycling points on the access path to the development for the selective collection of undifferentiated solid waste, glass, paper, and packaging;
- Condominium room;
- Exterior landscaping with a playground, seating and leisure areas, water mirror, and wooden walkways.
- This project was designed to offer all essential elements for comfortable family living. Residents will have access to a common garden and playground for all buildings, promoting a greater sense of community and interaction among families.
Location:
- 2 km to the supermarket,
- 2 km to Arrábida Shopping,
- 2 km to the pharmacy,
- 2.5 km to Porto,
- 15 km to Porto Airport.
The construction period is expected to be 30 months, starting in May 2024.
Contact
Apartment 4 Bedrooms
Santa Marinha e São Pedro da Afurada, Vila Nova de Gaia, Distrito do Porto
New · 154m²
buy
680.000 €
This 4-bedroom apartment is part of a development in Vila Nova de Gaia that offers a sustainable, family-friendly, exclusive and dynamic environment.
The perfect balance between nature, architecture and innovation, allowing residents a better quality of life.
The property is distributed as follows:
- Open-plan living room, dining room and kitchen;
- Spacious suite;
- Three bedrooms with large windows, allowing natural light to flood in;
- Shared bathroom;
- Service bathroom;
- 15 m2 balcony.
Residents will also have two parking spaces.
This gated community stands out for its differentiation and originality:
- privileged location with quick access;
- sustainable construction materials and techniques;
- common areas with a gym, children’s playground, garden, lounge/coworking park and bicycles.
Located at:
-200m Schools;
-1.5 Km Shopping Arrábida;
-1.5 Km Supermarket;
-1.5 Km Pharmacy;
-1.5 Km from the Hospital;
-14.8 km from the airport.
Completion date scheduled for May 2024.
The perfect balance between nature, architecture and innovation, allowing residents a better quality of life.
The property is distributed as follows:
- Open-plan living room, dining room and kitchen;
- Spacious suite;
- Three bedrooms with large windows, allowing natural light to flood in;
- Shared bathroom;
- Service bathroom;
- 15 m2 balcony.
Residents will also have two parking spaces.
This gated community stands out for its differentiation and originality:
- privileged location with quick access;
- sustainable construction materials and techniques;
- common areas with a gym, children’s playground, garden, lounge/coworking park and bicycles.
Located at:
-200m Schools;
-1.5 Km Shopping Arrábida;
-1.5 Km Supermarket;
-1.5 Km Pharmacy;
-1.5 Km from the Hospital;
-14.8 km from the airport.
Completion date scheduled for May 2024.
Contact
Apartment 4 Bedrooms Duplex
São Brás de Alportel, Distrito de Faro
New · 204m²
With Garage
buy
407.000 €
Luxurious T4 Apartment, featuring modern architecture and sophisticated finishes.
This property stands out for its high-quality finishes and comprises:
- 4 suites;
- 1 bedroom;
- 1 common bathroom;
- fully equipped kitchen in openspace with the living room;
- storage room.
Outside, you can enjoy green spaces and exclusive communal gardens for the development.
Located in the center of São Brás de Alportel city, it provides access to various everyday amenities and invites you to immerse yourself in the region’s natural beauty and enjoy all it has to offer.
It is located at a distance of:
- 100m from the bus stop;
- 300m from the pharmacy;
- 200m from restaurants and cafes;
- 500m from the supermarket;
- 15 km from Faro Airport;
Take advantage of this opportunity, schedule a visit to the property now.
We are confident that we have the right solution for you.
Contact us for more information!
This property stands out for its high-quality finishes and comprises:
- 4 suites;
- 1 bedroom;
- 1 common bathroom;
- fully equipped kitchen in openspace with the living room;
- storage room.
Outside, you can enjoy green spaces and exclusive communal gardens for the development.
Located in the center of São Brás de Alportel city, it provides access to various everyday amenities and invites you to immerse yourself in the region’s natural beauty and enjoy all it has to offer.
It is located at a distance of:
- 100m from the bus stop;
- 300m from the pharmacy;
- 200m from restaurants and cafes;
- 500m from the supermarket;
- 15 km from Faro Airport;
Take advantage of this opportunity, schedule a visit to the property now.
We are confident that we have the right solution for you.
Contact us for more information!
Contact
Can’t find the property you’re looking for?
