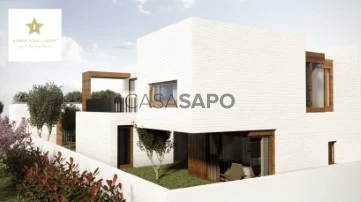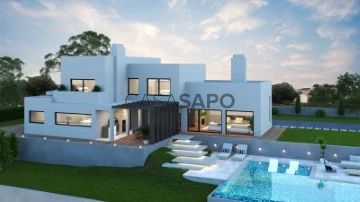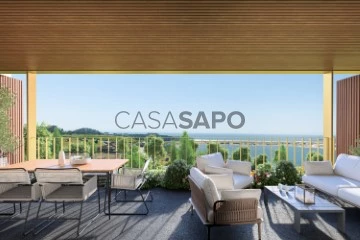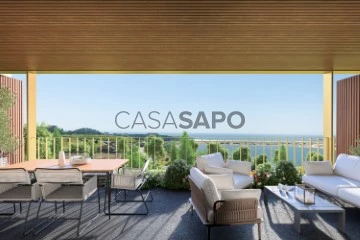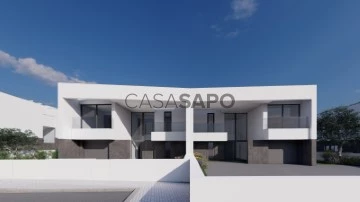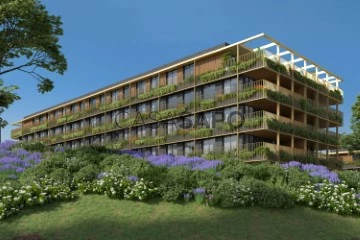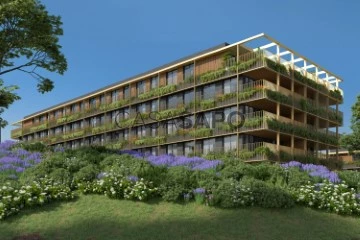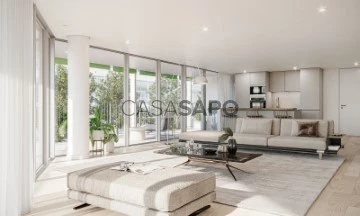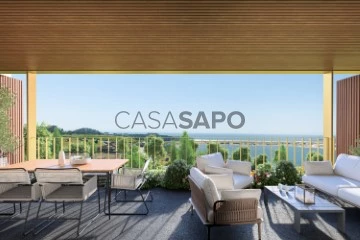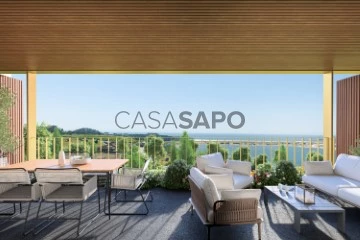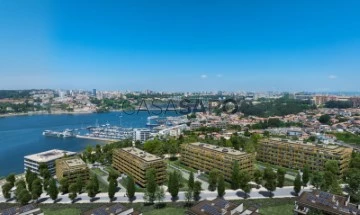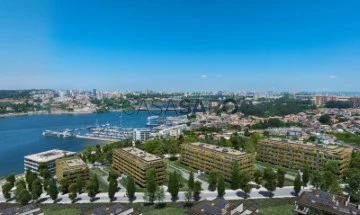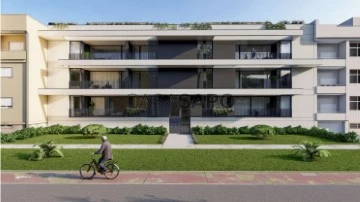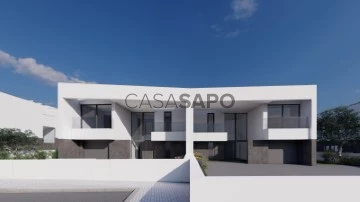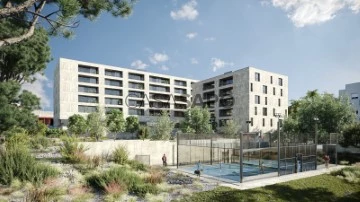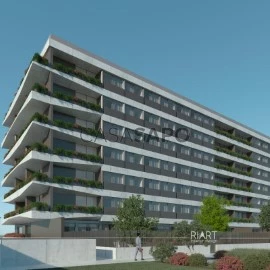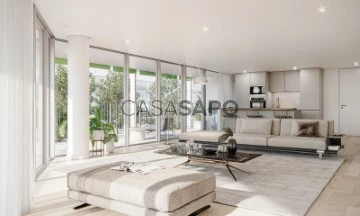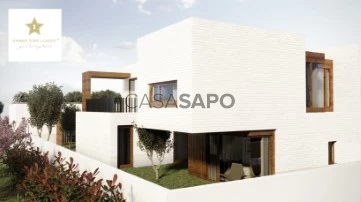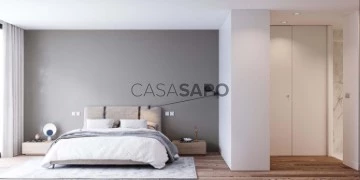
Amber Star - Imobiliária
Real Estate License (AMI): 14719
Golden Jupiter Unipessoal Lda
Contact estate agent
Get the advertiser’s contacts
Address
Avenida Gil Vicente, nº 583
Site
Real Estate License (AMI): 14719
See more
Property Type
4
Price
More filters
31 Properties for 4 Bedrooms Under construction, Amber Star - Imobiliária
Order by
Relevance
House 4 Bedrooms
Esgueira, Aveiro, Distrito de Aveiro
Under construction · 215m²
buy
820.000 €
This villa promotes contact with the outdoors, silence and nature. Full of natural light and set in the middle of public and private gardens, this house features natural materials on the outside, with little or no maintenance. The interior is clad in stone, wood and pastel colours.
The house is surrounded by a large patio that benefits from east, south and west solar orientation. The large, bright communal spaces establish a direct relationship with the outdoors. On the more intimate upper floor, the bedrooms benefit from the winter room that extends out onto the large terrace. The master suite is 25.50 m2. It has a bathroom with shower cubicle and bathtub.
Located at:
- Aveiro University - 4.7 Km;
- Bus Station - 2.6 m;
- Hospital - 3.8 Km;
- City Park - 3.1 Km
- Rossio Garden - 2.3 Km;
- Railway Station - 950 ml;
- Nearest supermarket: 1 Km
- Oporto: 75 Km
Nearby you will also find nurseries, primary and secondary schools.
This villa is equipped with :
- Kitchen with Siemens/Bosch appliances (oven, microwave, hob, extractor fan, fridge, freezer and dishwasher);
- Thermal and acoustic glass frames;
- Suspended sanitary ware;
- Hansgrohe taps;
- Indirect led lighting;
- Doors i lacquered in white;
- Floating vinyl flooring;
- Black out curtains in bedrooms;
- Air conditioning;
- DHW via heat pump;
- Pre-installation of photovoltaic panels and electric vehicle charging station.
Completion scheduled for the end of 2024.
The house is surrounded by a large patio that benefits from east, south and west solar orientation. The large, bright communal spaces establish a direct relationship with the outdoors. On the more intimate upper floor, the bedrooms benefit from the winter room that extends out onto the large terrace. The master suite is 25.50 m2. It has a bathroom with shower cubicle and bathtub.
Located at:
- Aveiro University - 4.7 Km;
- Bus Station - 2.6 m;
- Hospital - 3.8 Km;
- City Park - 3.1 Km
- Rossio Garden - 2.3 Km;
- Railway Station - 950 ml;
- Nearest supermarket: 1 Km
- Oporto: 75 Km
Nearby you will also find nurseries, primary and secondary schools.
This villa is equipped with :
- Kitchen with Siemens/Bosch appliances (oven, microwave, hob, extractor fan, fridge, freezer and dishwasher);
- Thermal and acoustic glass frames;
- Suspended sanitary ware;
- Hansgrohe taps;
- Indirect led lighting;
- Doors i lacquered in white;
- Floating vinyl flooring;
- Black out curtains in bedrooms;
- Air conditioning;
- DHW via heat pump;
- Pre-installation of photovoltaic panels and electric vehicle charging station.
Completion scheduled for the end of 2024.
Contact
House 4 Bedrooms
Fonte Grada (São Pedro e Santiago), União Freguesias Santa Maria, São Pedro e Matacães, Torres Vedras, Distrito de Lisboa
Under construction · 417m²
buy
895.500 €
Excellent plot of land with a total area of 1634m2 for the construction of a villa.
Construction area of 354m2 and dependent area of 63m2.
This is a plot of land with an approved project for the construction of a 4-bedroom duplex villa with:
Floor 0:
- Entrance hall;
- Kitchen
- Dining room
- Living room;
- Suite with bathroom;
- Guest bathroom;
- Laundry room;
- Storage room;
- Terrace;
- Swimming pool;
- Garage for two cars.
1st floor:
- Hall to bedrooms;
- 1 Master suite with bathroom and dressing room;
- 2 en-suite bathrooms;
- Balcony.
Located in the parish of Santa Maria, in Torres Vedras. It is just
- 300 metres from Colegio Privado Positivo;
- 3km from Torres Vedras Castle;
- 3km from São Vicente Fort;
- 4km from the centre of Torres Vedras;
- 4km from Arena Shopping Centre;
- 5km from Vale dos Cucos Thermal Valley;
- 5km from CUF Torres Vedras Hospital;
- 10km from Snata Cruz Beach;
- 12km from Foz Beach;
- 48km from Lisbon Airport;
- 50km from the centre of Lisbon.
Construction area of 354m2 and dependent area of 63m2.
This is a plot of land with an approved project for the construction of a 4-bedroom duplex villa with:
Floor 0:
- Entrance hall;
- Kitchen
- Dining room
- Living room;
- Suite with bathroom;
- Guest bathroom;
- Laundry room;
- Storage room;
- Terrace;
- Swimming pool;
- Garage for two cars.
1st floor:
- Hall to bedrooms;
- 1 Master suite with bathroom and dressing room;
- 2 en-suite bathrooms;
- Balcony.
Located in the parish of Santa Maria, in Torres Vedras. It is just
- 300 metres from Colegio Privado Positivo;
- 3km from Torres Vedras Castle;
- 3km from São Vicente Fort;
- 4km from the centre of Torres Vedras;
- 4km from Arena Shopping Centre;
- 5km from Vale dos Cucos Thermal Valley;
- 5km from CUF Torres Vedras Hospital;
- 10km from Snata Cruz Beach;
- 12km from Foz Beach;
- 48km from Lisbon Airport;
- 50km from the centre of Lisbon.
Contact
Apartment 4 Bedrooms
Canidelo, Vila Nova de Gaia, Distrito do Porto
Under construction · 145m²
With Garage
buy
910.000 €
Luxurious T3 apartment with a total area of 230m2.
Located on the fourth floor, this property features three bedrooms, a suite, and an open-plan kitchen fully equipped with 45m² with access to a 83m² balcony. This unit also includes two parking spaces and a storage area on the -2 floor.
Technical Features:
- Flooring in the hall, living room, kitchen, and bedrooms made of oak wood, multilayer with a noble wood top layer;
- False ceilings in gypsum board with a thickness of 13 mm;
- Walls in projected stucco of the ’Seral’ type;
- Wardrobes interior in linen melamine, doors in MDF;
- Water-resistant MDF baseboards;
- Heating and cooling by multi-split system with indoor wall units;
- Sanitary water heating by heat pump;
- Video intercom;
- Private parking with access to the basement through an automatic gate with remote control;
- Recycling points on the access path to the development for the selective collection of undifferentiated solid waste, glass, paper, and packaging;
- Condominium room;
- Exterior landscaping with a playground, seating and leisure areas, water mirror, and wooden walkways.
- This project was designed to offer all essential elements for comfortable family living. Residents will have access to a common garden and playground for all buildings, promoting a greater sense of community and interaction among families.
Location:
- 2 km to the supermarket,
- 2 km to Arrábida Shopping,
- 2 km to the pharmacy,
- 2.5 km to Porto,
- 15 km to Porto Airport.
The construction period is expected to be 30 months, starting in May 2024.
Located on the fourth floor, this property features three bedrooms, a suite, and an open-plan kitchen fully equipped with 45m² with access to a 83m² balcony. This unit also includes two parking spaces and a storage area on the -2 floor.
Technical Features:
- Flooring in the hall, living room, kitchen, and bedrooms made of oak wood, multilayer with a noble wood top layer;
- False ceilings in gypsum board with a thickness of 13 mm;
- Walls in projected stucco of the ’Seral’ type;
- Wardrobes interior in linen melamine, doors in MDF;
- Water-resistant MDF baseboards;
- Heating and cooling by multi-split system with indoor wall units;
- Sanitary water heating by heat pump;
- Video intercom;
- Private parking with access to the basement through an automatic gate with remote control;
- Recycling points on the access path to the development for the selective collection of undifferentiated solid waste, glass, paper, and packaging;
- Condominium room;
- Exterior landscaping with a playground, seating and leisure areas, water mirror, and wooden walkways.
- This project was designed to offer all essential elements for comfortable family living. Residents will have access to a common garden and playground for all buildings, promoting a greater sense of community and interaction among families.
Location:
- 2 km to the supermarket,
- 2 km to Arrábida Shopping,
- 2 km to the pharmacy,
- 2.5 km to Porto,
- 15 km to Porto Airport.
The construction period is expected to be 30 months, starting in May 2024.
Contact
Apartment 4 Bedrooms
Canidelo, Vila Nova de Gaia, Distrito do Porto
Under construction · 181m²
With Garage
buy
1.650.000 €
Luxurious T4 Apartment with a Total Area of 260m²
Located on the fifth floor, this property features two bedrooms, two suites, and an open-plan kitchen fully equipped with 60m² with access to a shared balcony of 75m² and a pool. This unit also includes two parking spaces and a storage area on the -1 floor.
Technical Features:
- Flooring in the hall, living room, kitchen, and bedrooms made of oak wood, multilayer with a noble wood top layer;
- False ceilings in gypsum board with a thickness of 13 mm;
- Walls in projected stucco of the ’Seral’ type;
- Wardrobes interior in linen melamine, doors in MDF;
- Water-resistant MDF baseboards;
- Heating and cooling by multi-split system with indoor wall units;
- Sanitary water heating by heat pump;
- Video intercom;
- Private parking with access to the basement through an automatic gate with remote control;
- Recycling points on the access path to the development for the selective collection of undifferentiated solid waste, glass, paper, and packaging;
- Condominium room;
- Exterior landscaping with a playground, seating and leisure areas, water mirror, and wooden walkways.
- This project was designed to offer all essential elements for comfortable family living. Residents will have access to a common garden and playground for all buildings, promoting a greater sense of community and interaction among families.
Location:
- 2 km to the supermarket,
- 2 km to Arrábida Shopping,
- 2 km to the pharmacy,
- 2.5 km to Porto,
- 15 km to Porto Airport.
The construction period is expected to be 30 months, starting in May 2024.
Located on the fifth floor, this property features two bedrooms, two suites, and an open-plan kitchen fully equipped with 60m² with access to a shared balcony of 75m² and a pool. This unit also includes two parking spaces and a storage area on the -1 floor.
Technical Features:
- Flooring in the hall, living room, kitchen, and bedrooms made of oak wood, multilayer with a noble wood top layer;
- False ceilings in gypsum board with a thickness of 13 mm;
- Walls in projected stucco of the ’Seral’ type;
- Wardrobes interior in linen melamine, doors in MDF;
- Water-resistant MDF baseboards;
- Heating and cooling by multi-split system with indoor wall units;
- Sanitary water heating by heat pump;
- Video intercom;
- Private parking with access to the basement through an automatic gate with remote control;
- Recycling points on the access path to the development for the selective collection of undifferentiated solid waste, glass, paper, and packaging;
- Condominium room;
- Exterior landscaping with a playground, seating and leisure areas, water mirror, and wooden walkways.
- This project was designed to offer all essential elements for comfortable family living. Residents will have access to a common garden and playground for all buildings, promoting a greater sense of community and interaction among families.
Location:
- 2 km to the supermarket,
- 2 km to Arrábida Shopping,
- 2 km to the pharmacy,
- 2.5 km to Porto,
- 15 km to Porto Airport.
The construction period is expected to be 30 months, starting in May 2024.
Contact
House 4 Bedrooms
Ponta da Piedade, São Gonçalo de Lagos, Distrito de Faro
Under construction · 263m²
buy
2.350.000 €
This stunning residence was designed by one of the most prestigious architects in Portugal to be a true sanctuary on one of the most iconic promontories of the Western Algarve. The main goal is to create a smart, efficient, and sustainable home, equipped with underfloor heating, electric blinds, fiber optics, as well as a home automation system and solar energy.
Located just a few meters from Ponta da Piedade and its stunning beaches, this property, currently under construction, stands out for its meticulous attention to detail, with high-quality finishes, including excellent thermal and acoustic insulation. Facing the sea, the house offers a breathtaking view that stretches across all its spaces, allowing sunlight to flood every corner, enhancing the simplicity, comfort, and sophistication of this home.
With a contemporary design, the residence is spread over two floors, connected by an internal elevator. The villa has 4 suites, all with access to an extraordinary balcony with sea views, a guest bathroom, a fully equipped kitchen with state-of-the-art appliances, and a spacious living room. Outside, the low-maintenance garden is complemented by a rectangular pool that extends across the entire width of the house, an open terrace with a leisure area, and a garage.
With a privileged location, the property is just a few steps from Praia do Camilo, about 500 meters from Praia Dona Ana, a 5-minute drive from Lagos city center, and only 1 hour from Faro International Airport.
It is located:
- 400m from the restaurant;
- 500m from the beach;
- 800m from Ponta da Piedade lighthouse;
- 1km from the pharmacy;
- 1.1km from the highway;
- 1.4km from the golf course;
- 1.7km from the hospital;
- 2.7km from the bus station;
- 2.8km from Lagos Marina;
The expected completion date is June 2025.
Located just a few meters from Ponta da Piedade and its stunning beaches, this property, currently under construction, stands out for its meticulous attention to detail, with high-quality finishes, including excellent thermal and acoustic insulation. Facing the sea, the house offers a breathtaking view that stretches across all its spaces, allowing sunlight to flood every corner, enhancing the simplicity, comfort, and sophistication of this home.
With a contemporary design, the residence is spread over two floors, connected by an internal elevator. The villa has 4 suites, all with access to an extraordinary balcony with sea views, a guest bathroom, a fully equipped kitchen with state-of-the-art appliances, and a spacious living room. Outside, the low-maintenance garden is complemented by a rectangular pool that extends across the entire width of the house, an open terrace with a leisure area, and a garage.
With a privileged location, the property is just a few steps from Praia do Camilo, about 500 meters from Praia Dona Ana, a 5-minute drive from Lagos city center, and only 1 hour from Faro International Airport.
It is located:
- 400m from the restaurant;
- 500m from the beach;
- 800m from Ponta da Piedade lighthouse;
- 1km from the pharmacy;
- 1.1km from the highway;
- 1.4km from the golf course;
- 1.7km from the hospital;
- 2.7km from the bus station;
- 2.8km from Lagos Marina;
The expected completion date is June 2025.
Contact
Apartment 4 Bedrooms
Canidelo, Vila Nova de Gaia, Distrito do Porto
Under construction · 158m²
buy
1.040.000 €
The development consists of four five-storey buildings, plus the Recuado. In total, there are 157 flats, with types ranging from 1 to 5 bedrooms. All the flats are equipped with full kitchens and spacious balconies offering panoramic views.
Some of the flats have private terraces with a swimming pool or jacuzzi. These additional features provide residents with an experience of exclusive luxury and comfort.
The Marina Douro Project has been designed to offer all the essential elements for comfortable family living. Residents will have access to a garden and children’s playground common to all the buildings, promoting a greater spirit of community and conviviality among families. In addition, all the flats include private parking spaces in their own building’s garage.
The first phase of the development is Marina Douro 1, which has 26 flats.
The fraction in question has the following characteristics:
- Open-plan living, dining and kitchen area of 49.9 m2;
- Two suites with 15.2 m2 and 13.9 m2 respectively;
- Two bedrooms with 10.6 m2 respectively
- Four bathrooms with 4.9m2, 4.6m2, 3.4m2, 2.1m2 respectively
- 70.5m2 balcony
- 25,8m2 garage and 6,8m2 storage room.
Located :
- 2 Km from the supermarket,
- 2 Km from Arrábida Shopping Centre,
- 2 Km from the pharmacy,
- 15 Km from Porto Airport
- 2.5 Km from Oporto
Technical Features:
- Floors in the hall, living room, kitchen and bedrooms in oak wood, multi-layered with a final layer in noble wood;
- False ceilings in 13 mm thick plasterboard
- Walls in ’Seral’ type projected stucco
- Interior wardrobes in linen melamine, doors in MDF
- Water-repellent MDF skirting boards
- Heating and cooling by multi-split system with indoor wall units
- Sanitary water heating by heat pump
- Video intercom
- Private car park with access to the basement via automatic gate with
remote control
-Bins on the pavement accessing the development for the selective collection of
collection of undifferentiated solid waste, glass, paper and packaging
-Condominium lounge
-Landscaped outdoor area with children’s playground, seating and leisure areas,.
water feature and wooden walkways.
Construction is expected to take 30 months and start in May 2024.
Some of the flats have private terraces with a swimming pool or jacuzzi. These additional features provide residents with an experience of exclusive luxury and comfort.
The Marina Douro Project has been designed to offer all the essential elements for comfortable family living. Residents will have access to a garden and children’s playground common to all the buildings, promoting a greater spirit of community and conviviality among families. In addition, all the flats include private parking spaces in their own building’s garage.
The first phase of the development is Marina Douro 1, which has 26 flats.
The fraction in question has the following characteristics:
- Open-plan living, dining and kitchen area of 49.9 m2;
- Two suites with 15.2 m2 and 13.9 m2 respectively;
- Two bedrooms with 10.6 m2 respectively
- Four bathrooms with 4.9m2, 4.6m2, 3.4m2, 2.1m2 respectively
- 70.5m2 balcony
- 25,8m2 garage and 6,8m2 storage room.
Located :
- 2 Km from the supermarket,
- 2 Km from Arrábida Shopping Centre,
- 2 Km from the pharmacy,
- 15 Km from Porto Airport
- 2.5 Km from Oporto
Technical Features:
- Floors in the hall, living room, kitchen and bedrooms in oak wood, multi-layered with a final layer in noble wood;
- False ceilings in 13 mm thick plasterboard
- Walls in ’Seral’ type projected stucco
- Interior wardrobes in linen melamine, doors in MDF
- Water-repellent MDF skirting boards
- Heating and cooling by multi-split system with indoor wall units
- Sanitary water heating by heat pump
- Video intercom
- Private car park with access to the basement via automatic gate with
remote control
-Bins on the pavement accessing the development for the selective collection of
collection of undifferentiated solid waste, glass, paper and packaging
-Condominium lounge
-Landscaped outdoor area with children’s playground, seating and leisure areas,.
water feature and wooden walkways.
Construction is expected to take 30 months and start in May 2024.
Contact
Apartment 4 Bedrooms
Canidelo, Vila Nova de Gaia, Distrito do Porto
Under construction · 158m²
buy
1.025.000 €
The development consists of four five-storey buildings, plus the Recuado. In total, there are 157 flats, with types ranging from 1 to 5 bedrooms. All the flats are equipped with full kitchens and spacious balconies offering panoramic views.
Some of the flats have private terraces with a swimming pool or jacuzzi. These additional features provide residents with an experience of exclusive luxury and comfort.
The Marina Douro Project has been designed to offer all the essential elements for comfortable family living. Residents will have access to a garden and children’s playground common to all the buildings, promoting a greater spirit of community and conviviality among families. In addition, all the flats include private parking spaces in their own building’s garage.
The first phase of the development is Marina Douro 1, which has 26 flats.
The fraction in question has the following characteristics:
- Open-plan living, dining and kitchen area of 49.9 m2;
- Two suites with 15.2 m2 and 13.9 m2 respectively;
- Two bedrooms with 10.6 m2 respectively
- Four bathrooms with 4.9m2, 4.6m2, 3.4m2, 2.1m2 respectively
- 70.5m2 balcony
- 25,0m2 garage and 6,8m2 storage room.
Located :
- 2 Km from the supermarket,
- 2 Km from Arrábida Shopping Centre,
- 2 Km from the pharmacy,
- 15 Km from Porto Airport
- 2.5 Km from Oporto
Technical Features:
- Floors in the hall, living room, kitchen and bedrooms in oak wood, multi-layered with a final layer in noble wood;
- False ceilings in 13 mm thick plasterboard
- Walls in ’Seral’ type projected stucco
- Interior wardrobes in linen melamine, doors in MDF
- Water-repellent MDF skirting boards
- Heating and cooling by multi-split system with indoor wall units
- Sanitary water heating by heat pump
- Video intercom
- Private car park with access to the basement via automatic gate with
remote control
-Bins on the pavement accessing the development for the selective collection of
collection of undifferentiated solid waste, glass, paper and packaging
-Condominium lounge
-Landscaped outdoor area with children’s playground, seating and leisure areas,.
water feature and wooden walkways.
Construction is expected to take 30 months and start in May 2024.
Some of the flats have private terraces with a swimming pool or jacuzzi. These additional features provide residents with an experience of exclusive luxury and comfort.
The Marina Douro Project has been designed to offer all the essential elements for comfortable family living. Residents will have access to a garden and children’s playground common to all the buildings, promoting a greater spirit of community and conviviality among families. In addition, all the flats include private parking spaces in their own building’s garage.
The first phase of the development is Marina Douro 1, which has 26 flats.
The fraction in question has the following characteristics:
- Open-plan living, dining and kitchen area of 49.9 m2;
- Two suites with 15.2 m2 and 13.9 m2 respectively;
- Two bedrooms with 10.6 m2 respectively
- Four bathrooms with 4.9m2, 4.6m2, 3.4m2, 2.1m2 respectively
- 70.5m2 balcony
- 25,0m2 garage and 6,8m2 storage room.
Located :
- 2 Km from the supermarket,
- 2 Km from Arrábida Shopping Centre,
- 2 Km from the pharmacy,
- 15 Km from Porto Airport
- 2.5 Km from Oporto
Technical Features:
- Floors in the hall, living room, kitchen and bedrooms in oak wood, multi-layered with a final layer in noble wood;
- False ceilings in 13 mm thick plasterboard
- Walls in ’Seral’ type projected stucco
- Interior wardrobes in linen melamine, doors in MDF
- Water-repellent MDF skirting boards
- Heating and cooling by multi-split system with indoor wall units
- Sanitary water heating by heat pump
- Video intercom
- Private car park with access to the basement via automatic gate with
remote control
-Bins on the pavement accessing the development for the selective collection of
collection of undifferentiated solid waste, glass, paper and packaging
-Condominium lounge
-Landscaped outdoor area with children’s playground, seating and leisure areas,.
water feature and wooden walkways.
Construction is expected to take 30 months and start in May 2024.
Contact
Apartment 4 Bedrooms
Canidelo, Vila Nova de Gaia, Distrito do Porto
Under construction · 158m²
buy
900.000 €
The development consists of four five-storey buildings, plus the Recuado. In total, there are 157 flats, with types ranging from 1 to 5 bedrooms. All the flats are equipped with full kitchens and spacious balconies offering panoramic views.
Some of the flats have private terraces with a swimming pool or jacuzzi. These additional features provide residents with an experience of exclusive luxury and comfort.
The Marina Douro Project has been designed to offer all the essential elements for comfortable family living. Residents will have access to a garden and children’s playground common to all the buildings, promoting a greater spirit of community and conviviality among families. In addition, all the flats include private parking spaces in their own building’s garage.
The first phase of the development is Marina Douro 1, which has 26 flats.
The fraction in question has the following characteristics:
- Open-plan living, dining and kitchen area of 49.9 m2;
- Two suites with 15.2 m2 and 13.9 m2 respectively;
- Two bedrooms with 10.6 m2 respectively
- Four bathrooms with 4.9m2, 4.6m2, 3.4m2, 2.1m2 respectively
- 70.5 m2 balcony
- Parking space of 32.9 m2 and storage room of 7.0 m2.
Located :
- 2 Km from the supermarket,
- 2 Km from Arrábida Shopping Centre,
- 2 Km from the pharmacy,
- 15 Km from Porto Airport
- 2.5 Km from Oporto
Technical Features:
- Floors in the hall, living room, kitchen and bedrooms in oak wood, multi-layered with a final layer in noble wood;
- False ceilings in 13 mm thick plasterboard
- Walls in ’Seral’ type projected stucco
- Interior wardrobes in linen melamine, doors in MDF
- Water-repellent MDF skirting boards
- Heating and cooling by multi-split system with indoor wall units
- Sanitary water heating by heat pump
- Video intercom
- Private car park with access to the basement via automatic gate with
remote control
-Bins on the pavement accessing the development for the selective collection of
collection of undifferentiated solid waste, glass, paper and packaging
-Condominium lounge
-Landscaped outdoor area with children’s playground, seating and leisure areas,.
water feature and wooden walkways.
Construction is expected to take 30 months and start in May 2024.
Some of the flats have private terraces with a swimming pool or jacuzzi. These additional features provide residents with an experience of exclusive luxury and comfort.
The Marina Douro Project has been designed to offer all the essential elements for comfortable family living. Residents will have access to a garden and children’s playground common to all the buildings, promoting a greater spirit of community and conviviality among families. In addition, all the flats include private parking spaces in their own building’s garage.
The first phase of the development is Marina Douro 1, which has 26 flats.
The fraction in question has the following characteristics:
- Open-plan living, dining and kitchen area of 49.9 m2;
- Two suites with 15.2 m2 and 13.9 m2 respectively;
- Two bedrooms with 10.6 m2 respectively
- Four bathrooms with 4.9m2, 4.6m2, 3.4m2, 2.1m2 respectively
- 70.5 m2 balcony
- Parking space of 32.9 m2 and storage room of 7.0 m2.
Located :
- 2 Km from the supermarket,
- 2 Km from Arrábida Shopping Centre,
- 2 Km from the pharmacy,
- 15 Km from Porto Airport
- 2.5 Km from Oporto
Technical Features:
- Floors in the hall, living room, kitchen and bedrooms in oak wood, multi-layered with a final layer in noble wood;
- False ceilings in 13 mm thick plasterboard
- Walls in ’Seral’ type projected stucco
- Interior wardrobes in linen melamine, doors in MDF
- Water-repellent MDF skirting boards
- Heating and cooling by multi-split system with indoor wall units
- Sanitary water heating by heat pump
- Video intercom
- Private car park with access to the basement via automatic gate with
remote control
-Bins on the pavement accessing the development for the selective collection of
collection of undifferentiated solid waste, glass, paper and packaging
-Condominium lounge
-Landscaped outdoor area with children’s playground, seating and leisure areas,.
water feature and wooden walkways.
Construction is expected to take 30 months and start in May 2024.
Contact
Apartment 4 Bedrooms
Canidelo, Vila Nova de Gaia, Distrito do Porto
Under construction · 158m²
buy
910.000 €
The development consists of four five-storey buildings, plus the Recuado. In total, there are 157 flats, with types ranging from 1 to 5 bedrooms. All the flats are equipped with full kitchens and spacious balconies offering panoramic views.
Some of the flats have private terraces with a swimming pool or jacuzzi. These additional features provide residents with an experience of exclusive luxury and comfort.
The Marina Douro Project has been designed to offer all the essential elements for comfortable family living. Residents will have access to a garden and children’s playground common to all the buildings, promoting a greater spirit of community and conviviality among families. In addition, all the flats include private parking spaces in their own building’s garage.
The first phase of the development is Marina Douro 1, which has 26 flats.
The fraction in question has the following characteristics:
- Open-plan living, dining and kitchen area of 49.9 m2;
- Two suites with 15.2 m2 and 13.9 m2 respectively;
- Two bedrooms with 10.6 m2 respectively
- Four bathrooms with 4.9m2, 4.6m2, 3.4m2, 2.1m2 respectively
- 70.5m2 balcony
- 26.2m2 garage and 9.1m2 storage room.
Located :
- 2 Km from the supermarket,
- 2 Km from Arrábida Shopping Centre,
- 2 Km from the pharmacy,
- 15 Km from Porto Airport
- 2.5 Km from Oporto
Technical Features:
- Floors in the hall, living room, kitchen and bedrooms in oak wood, multi-layered with a final layer in noble wood;
- False ceilings in 13 mm thick plasterboard
- Walls in ’Seral’ type projected stucco
- Interior wardrobes in linen melamine, doors in MDF
- Water-repellent MDF skirting boards
- Heating and cooling by multi-split system with indoor wall units
- Sanitary water heating by heat pump
- Video intercom
- Private car park with access to the basement via automatic gate with
remote control
-Bins on the pavement accessing the development for the selective collection of
collection of undifferentiated solid waste, glass, paper and packaging
-Condominium lounge
-Landscaped outdoor area with children’s playground, seating and leisure areas,.
water feature and wooden walkways.
Construction is expected to take 30 months and start in May 2024.
Some of the flats have private terraces with a swimming pool or jacuzzi. These additional features provide residents with an experience of exclusive luxury and comfort.
The Marina Douro Project has been designed to offer all the essential elements for comfortable family living. Residents will have access to a garden and children’s playground common to all the buildings, promoting a greater spirit of community and conviviality among families. In addition, all the flats include private parking spaces in their own building’s garage.
The first phase of the development is Marina Douro 1, which has 26 flats.
The fraction in question has the following characteristics:
- Open-plan living, dining and kitchen area of 49.9 m2;
- Two suites with 15.2 m2 and 13.9 m2 respectively;
- Two bedrooms with 10.6 m2 respectively
- Four bathrooms with 4.9m2, 4.6m2, 3.4m2, 2.1m2 respectively
- 70.5m2 balcony
- 26.2m2 garage and 9.1m2 storage room.
Located :
- 2 Km from the supermarket,
- 2 Km from Arrábida Shopping Centre,
- 2 Km from the pharmacy,
- 15 Km from Porto Airport
- 2.5 Km from Oporto
Technical Features:
- Floors in the hall, living room, kitchen and bedrooms in oak wood, multi-layered with a final layer in noble wood;
- False ceilings in 13 mm thick plasterboard
- Walls in ’Seral’ type projected stucco
- Interior wardrobes in linen melamine, doors in MDF
- Water-repellent MDF skirting boards
- Heating and cooling by multi-split system with indoor wall units
- Sanitary water heating by heat pump
- Video intercom
- Private car park with access to the basement via automatic gate with
remote control
-Bins on the pavement accessing the development for the selective collection of
collection of undifferentiated solid waste, glass, paper and packaging
-Condominium lounge
-Landscaped outdoor area with children’s playground, seating and leisure areas,.
water feature and wooden walkways.
Construction is expected to take 30 months and start in May 2024.
Contact
Apartment 4 Bedrooms
Marvila, Lisboa, Distrito de Lisboa
Under construction · 178m²
With Garage
buy
1.280.000 €
The 4-bedroom apartment is located on the 3rd floor of block C of a gated community next to the Tagus River.
The quiet neighborhood in which it is located is modern and has all the services on its doorstep, such as stores, markets, a gym and transport.
It is located 2km from the creative hub of Beato, 3km from Parque das Nações, 6km from downtown Lisbon and 6km from Lisbon airport.
The apartment has 178m² distributed over:
- Entrance hall;
- Open-plan living room and kitchen;
- 2 suites with dressing rooms and private bathrooms;
- 2 bedrooms;
- 1 full bathroom;
- Private terrace of 47m².
Attached to this property is a storage room and 3 parking spaces.
The general characteristics of the properties in this block are as follows:
- Kitchens equipped with appliances;
- Air conditioning and ventilation;
- Solar thermal system with water heating tank;
- Video intercom, CCTV and intrusion detection systems;
- Command and security system with fire, gas leak and flood detection;
- Double-glazed window frames with thermal break;
- Electric blackout screens;
- Double ventilated façade;
- Tubular solar panels;
- Double panoramic elevators.
The communal areas of the condominium include commercial spaces and an interior garden.
In the surrounding area there is also a riverside park, cycle path, children’s playground, urbanization with a reduced speed zone and a central tree-lined square.
Completion scheduled for the end of 2025.
The quiet neighborhood in which it is located is modern and has all the services on its doorstep, such as stores, markets, a gym and transport.
It is located 2km from the creative hub of Beato, 3km from Parque das Nações, 6km from downtown Lisbon and 6km from Lisbon airport.
The apartment has 178m² distributed over:
- Entrance hall;
- Open-plan living room and kitchen;
- 2 suites with dressing rooms and private bathrooms;
- 2 bedrooms;
- 1 full bathroom;
- Private terrace of 47m².
Attached to this property is a storage room and 3 parking spaces.
The general characteristics of the properties in this block are as follows:
- Kitchens equipped with appliances;
- Air conditioning and ventilation;
- Solar thermal system with water heating tank;
- Video intercom, CCTV and intrusion detection systems;
- Command and security system with fire, gas leak and flood detection;
- Double-glazed window frames with thermal break;
- Electric blackout screens;
- Double ventilated façade;
- Tubular solar panels;
- Double panoramic elevators.
The communal areas of the condominium include commercial spaces and an interior garden.
In the surrounding area there is also a riverside park, cycle path, children’s playground, urbanization with a reduced speed zone and a central tree-lined square.
Completion scheduled for the end of 2025.
Contact
Apartment 4 Bedrooms
Canidelo, Vila Nova de Gaia, Distrito do Porto
Under construction · 145m²
With Garage
buy
825.000 €
Luxurious T4 apartment with a total area of 230m2.
Located on the second floor, this property features an open-plan kitchen fully equipped with 40m², three bedrooms, and a suite with access to a shared terrace of 83m². This unit also includes two parking spaces and a storage area on the -2 floor.
Technical Features:
- Flooring in the hall, living room, kitchen, and bedrooms made of oak wood, multilayer with a noble wood top layer;
- False ceilings in gypsum board with a thickness of 13 mm;
- Walls in projected stucco of the ’Seral’ type;
- Wardrobes interior in linen melamine, doors in MDF;
- Water-resistant MDF baseboards;
- Heating and cooling by multi-split system with indoor wall units;
- Sanitary water heating by heat pump;
- Video intercom;
- Private parking with access to the basement through an automatic gate with remote control;
- Recycling points on the access path to the development for the selective collection of undifferentiated solid waste, glass, paper, and packaging;
- Condominium room;
- Exterior landscaping with a playground, seating and leisure areas, water mirror, and wooden walkways.
- This project was designed to offer all essential elements for comfortable family living. Residents will have access to a common garden and playground for all buildings, promoting a greater sense of community and interaction among families.
Location:
- 2 km to the supermarket,
- 2 km to Arrábida Shopping,
- 2 km to the pharmacy,
- 2.5 km to Porto,
- 15 km to Porto Airport.
The construction period is expected to be 30 months, starting in May 2024.
Located on the second floor, this property features an open-plan kitchen fully equipped with 40m², three bedrooms, and a suite with access to a shared terrace of 83m². This unit also includes two parking spaces and a storage area on the -2 floor.
Technical Features:
- Flooring in the hall, living room, kitchen, and bedrooms made of oak wood, multilayer with a noble wood top layer;
- False ceilings in gypsum board with a thickness of 13 mm;
- Walls in projected stucco of the ’Seral’ type;
- Wardrobes interior in linen melamine, doors in MDF;
- Water-resistant MDF baseboards;
- Heating and cooling by multi-split system with indoor wall units;
- Sanitary water heating by heat pump;
- Video intercom;
- Private parking with access to the basement through an automatic gate with remote control;
- Recycling points on the access path to the development for the selective collection of undifferentiated solid waste, glass, paper, and packaging;
- Condominium room;
- Exterior landscaping with a playground, seating and leisure areas, water mirror, and wooden walkways.
- This project was designed to offer all essential elements for comfortable family living. Residents will have access to a common garden and playground for all buildings, promoting a greater sense of community and interaction among families.
Location:
- 2 km to the supermarket,
- 2 km to Arrábida Shopping,
- 2 km to the pharmacy,
- 2.5 km to Porto,
- 15 km to Porto Airport.
The construction period is expected to be 30 months, starting in May 2024.
Contact
Apartment 4 Bedrooms
Canidelo, Vila Nova de Gaia, Distrito do Porto
Under construction · 145m²
With Garage
buy
860.000 €
Luxurious T4 apartment with a total area of 200m2.
Located on the third floor, this property features three bedrooms, a suite, and an open-plan kitchen fully equipped with 45m² with access to a 83m² balcony. This unit also includes two parking spaces and a storage area on the -2 floor.
Technical Features:
- Flooring in the hall, living room, kitchen, and bedrooms made of oak wood, multilayer with a noble wood top layer;
- False ceilings in gypsum board with a thickness of 13 mm;
- Walls in projected stucco of the ’Seral’ type;
- Wardrobes interior in linen melamine, doors in MDF;
- Water-resistant MDF baseboards;
- Heating and cooling by multi-split system with indoor wall units;
- Sanitary water heating by heat pump;
- Video intercom;
- Private parking with access to the basement through an automatic gate with remote control;
- Recycling points on the access path to the development for the selective collection of undifferentiated solid waste, glass, paper, and packaging;
- Condominium room;
- Exterior landscaping with a playground, seating and leisure areas, water mirror, and wooden walkways.
- This project was designed to offer all essential elements for comfortable family living. Residents will have access to a common garden and playground for all buildings, promoting a greater sense of community and interaction among families.
Location:
- 2 km to the supermarket,
- 2 km to Arrábida Shopping,
- 2 km to the pharmacy,
- 2.5 km to Porto,
- 15 km to Porto Airport.
The construction period is expected to be 30 months, starting in May 2024.
Located on the third floor, this property features three bedrooms, a suite, and an open-plan kitchen fully equipped with 45m² with access to a 83m² balcony. This unit also includes two parking spaces and a storage area on the -2 floor.
Technical Features:
- Flooring in the hall, living room, kitchen, and bedrooms made of oak wood, multilayer with a noble wood top layer;
- False ceilings in gypsum board with a thickness of 13 mm;
- Walls in projected stucco of the ’Seral’ type;
- Wardrobes interior in linen melamine, doors in MDF;
- Water-resistant MDF baseboards;
- Heating and cooling by multi-split system with indoor wall units;
- Sanitary water heating by heat pump;
- Video intercom;
- Private parking with access to the basement through an automatic gate with remote control;
- Recycling points on the access path to the development for the selective collection of undifferentiated solid waste, glass, paper, and packaging;
- Condominium room;
- Exterior landscaping with a playground, seating and leisure areas, water mirror, and wooden walkways.
- This project was designed to offer all essential elements for comfortable family living. Residents will have access to a common garden and playground for all buildings, promoting a greater sense of community and interaction among families.
Location:
- 2 km to the supermarket,
- 2 km to Arrábida Shopping,
- 2 km to the pharmacy,
- 2.5 km to Porto,
- 15 km to Porto Airport.
The construction period is expected to be 30 months, starting in May 2024.
Contact
Apartment 4 Bedrooms
Canidelo, Vila Nova de Gaia, Distrito do Porto
Under construction · 156m²
With Garage
buy
1.850.000 €
Luxurious 4-bedroom apartment with a total area of 164.9m2.
Located on the ground floor, this property has 4 bedrooms, two suites and a fully equipped open-plan kitchen with 44.6 m2 and access to a 196.6 m2 terrace.
This apartment also has two parking spaces and a storage area.
Technical Features:
- Flooring in the hall, living room, kitchen, and bedrooms made of oak wood, multilayer with a noble wood top layer;
- False ceilings in gypsum board with a thickness of 13 mm;
- Walls in projected stucco of the ’Seral’ type;
- Wardrobes interior in linen melamine, doors in MDF;
- Water-resistant MDF baseboards;
- Heating and cooling by multi-split system with indoor wall units;
- Sanitary water heating by heat pump;
- Video intercom;
- Private parking with access to the basement through an automatic gate with remote control;
- Recycling points on the access path to the development for the selective collection of undifferentiated solid waste, glass, paper, and packaging;
- Condominium room;
- Exterior landscaping with a playground, seating and leisure areas, water mirror, and wooden walkways.
- This project was designed to offer all essential elements for comfortable family living. Residents will have access to a common garden and playground for all buildings, promoting a greater sense of community and interaction among families.
Location:
- 2 km to the supermarket,
- 2 km to Arrábida Shopping,
- 2 km to the pharmacy,
- 2.5 km to Porto,
- 15 km to Porto Airport.
The construction period is expected to be 30 months, starting in May 2024.
Located on the ground floor, this property has 4 bedrooms, two suites and a fully equipped open-plan kitchen with 44.6 m2 and access to a 196.6 m2 terrace.
This apartment also has two parking spaces and a storage area.
Technical Features:
- Flooring in the hall, living room, kitchen, and bedrooms made of oak wood, multilayer with a noble wood top layer;
- False ceilings in gypsum board with a thickness of 13 mm;
- Walls in projected stucco of the ’Seral’ type;
- Wardrobes interior in linen melamine, doors in MDF;
- Water-resistant MDF baseboards;
- Heating and cooling by multi-split system with indoor wall units;
- Sanitary water heating by heat pump;
- Video intercom;
- Private parking with access to the basement through an automatic gate with remote control;
- Recycling points on the access path to the development for the selective collection of undifferentiated solid waste, glass, paper, and packaging;
- Condominium room;
- Exterior landscaping with a playground, seating and leisure areas, water mirror, and wooden walkways.
- This project was designed to offer all essential elements for comfortable family living. Residents will have access to a common garden and playground for all buildings, promoting a greater sense of community and interaction among families.
Location:
- 2 km to the supermarket,
- 2 km to Arrábida Shopping,
- 2 km to the pharmacy,
- 2.5 km to Porto,
- 15 km to Porto Airport.
The construction period is expected to be 30 months, starting in May 2024.
Contact
Apartment 4 Bedrooms
Canidelo, Vila Nova de Gaia, Distrito do Porto
Under construction · 164m²
With Garage
buy
1.700.000 €
Luxurious 4-bedroom apartment with a total area of 164.9m2.
Located on the ground floor, this property has 4 bedrooms, two suites and a fully equipped open-plan kitchen of 48.4m2 with access to a terrace of 211.5m2.
This apartment also has two parking spaces and a storage area.
Technical Features:
- Flooring in the hall, living room, kitchen, and bedrooms made of oak wood, multilayer with a noble wood top layer;
- False ceilings in gypsum board with a thickness of 13 mm;
- Walls in projected stucco of the ’Seral’ type;
- Wardrobes interior in linen melamine, doors in MDF;
- Water-resistant MDF baseboards;
- Heating and cooling by multi-split system with indoor wall units;
- Sanitary water heating by heat pump;
- Video intercom;
- Private parking with access to the basement through an automatic gate with remote control;
- Recycling points on the access path to the development for the selective collection of undifferentiated solid waste, glass, paper, and packaging;
- Condominium room;
- Exterior landscaping with a playground, seating and leisure areas, water mirror, and wooden walkways.
- This project was designed to offer all essential elements for comfortable family living. Residents will have access to a common garden and playground for all buildings, promoting a greater sense of community and interaction among families.
Location:
- 2 km to the supermarket,
- 2 km to Arrábida Shopping,
- 2 km to the pharmacy,
- 2.5 km to Porto,
- 15 km to Porto Airport.
The construction period is expected to be 30 months, starting in May 2024.
Located on the ground floor, this property has 4 bedrooms, two suites and a fully equipped open-plan kitchen of 48.4m2 with access to a terrace of 211.5m2.
This apartment also has two parking spaces and a storage area.
Technical Features:
- Flooring in the hall, living room, kitchen, and bedrooms made of oak wood, multilayer with a noble wood top layer;
- False ceilings in gypsum board with a thickness of 13 mm;
- Walls in projected stucco of the ’Seral’ type;
- Wardrobes interior in linen melamine, doors in MDF;
- Water-resistant MDF baseboards;
- Heating and cooling by multi-split system with indoor wall units;
- Sanitary water heating by heat pump;
- Video intercom;
- Private parking with access to the basement through an automatic gate with remote control;
- Recycling points on the access path to the development for the selective collection of undifferentiated solid waste, glass, paper, and packaging;
- Condominium room;
- Exterior landscaping with a playground, seating and leisure areas, water mirror, and wooden walkways.
- This project was designed to offer all essential elements for comfortable family living. Residents will have access to a common garden and playground for all buildings, promoting a greater sense of community and interaction among families.
Location:
- 2 km to the supermarket,
- 2 km to Arrábida Shopping,
- 2 km to the pharmacy,
- 2.5 km to Porto,
- 15 km to Porto Airport.
The construction period is expected to be 30 months, starting in May 2024.
Contact
House 4 Bedrooms
Esgueira, Aveiro, Distrito de Aveiro
Under construction · 239m²
buy
690.000 €
This villa promotes contact with the outdoors, silence and nature. Full of natural light and set in the middle of public and private gardens, this house features natural materials on the outside, with little or no maintenance. The interior is clad in stone, wood and pastel colours.
With two patios, the house extends over the plot, providing close contact with the outside and greater autonomy between the different areas. On the upper floor, a large terrace extends into the winter room of the master suite.
Located at:
- Aveiro University - 4.7 Km;
- Bus Station - 2.6 m;
- Hospital - 3.8 Km;
- City Park - 3.1 Km
- Rossio Garden - 2.3 Km;
- Railway Station - 950 ml;
- Nearest supermarket: 1 Km
- Oporto: 75 Km
Nearby you will also find nurseries, primary and secondary schools.
This villa is equipped with :
- Kitchen with Siemens/Bosch appliances (oven, microwave, hob, extractor fan, fridge, freezer and dishwasher);
- Thermal and acoustic glass frames;
- Suspended sanitary ware;
- Hansgrohe taps;
- Indirect led lighting;
- Doors i lacquered in white;
- Floating vinyl flooring;
- Black out curtains in bedrooms;
- Air conditioning;
- DHW via heat pump;
- Pre-installation of photovoltaic panels and electric vehicle charging station.
Finalisation 18 months after signing the CPCV.
With two patios, the house extends over the plot, providing close contact with the outside and greater autonomy between the different areas. On the upper floor, a large terrace extends into the winter room of the master suite.
Located at:
- Aveiro University - 4.7 Km;
- Bus Station - 2.6 m;
- Hospital - 3.8 Km;
- City Park - 3.1 Km
- Rossio Garden - 2.3 Km;
- Railway Station - 950 ml;
- Nearest supermarket: 1 Km
- Oporto: 75 Km
Nearby you will also find nurseries, primary and secondary schools.
This villa is equipped with :
- Kitchen with Siemens/Bosch appliances (oven, microwave, hob, extractor fan, fridge, freezer and dishwasher);
- Thermal and acoustic glass frames;
- Suspended sanitary ware;
- Hansgrohe taps;
- Indirect led lighting;
- Doors i lacquered in white;
- Floating vinyl flooring;
- Black out curtains in bedrooms;
- Air conditioning;
- DHW via heat pump;
- Pre-installation of photovoltaic panels and electric vehicle charging station.
Finalisation 18 months after signing the CPCV.
Contact
Apartment 4 Bedrooms
Gafanha da Boa Hora, Vagos, Distrito de Aveiro
Under construction · 226m²
buy
610.000 €
Four-bedroom apartment with an area of 247,79m2, with security door, thermally-cut window frames and double glazing, ventilation in the bathrooms, installation of cable TV, telephones, IT and video intercom.
Kitchen equipped with induction hob, electric oven, built-in microwave, dishwasher machine, built-in extractor fan, built-in fridge and built-in washing machine space.
Composed of:
- Living/dining room
- Kitchen
- 2 Suites
- 2 Bedroom
- 2 bathroom
- Balcony
- Laundry
- Entrance hall
Nearby access:
- 700 metres from the river
- 1 kilometre from the sea
- 3 kilometres from the pharmacy
- 10.3 km from motorway
- 17.2 km from the shopping centre
- 17.6 kilometres from the hospital
- 18.2 km from the historic area, city centre and railway station.
Estimated conclusion date: 24-03-2025
Schedule your visit now and let yourself be carried away by the sea breeze!
Kitchen equipped with induction hob, electric oven, built-in microwave, dishwasher machine, built-in extractor fan, built-in fridge and built-in washing machine space.
Composed of:
- Living/dining room
- Kitchen
- 2 Suites
- 2 Bedroom
- 2 bathroom
- Balcony
- Laundry
- Entrance hall
Nearby access:
- 700 metres from the river
- 1 kilometre from the sea
- 3 kilometres from the pharmacy
- 10.3 km from motorway
- 17.2 km from the shopping centre
- 17.6 kilometres from the hospital
- 18.2 km from the historic area, city centre and railway station.
Estimated conclusion date: 24-03-2025
Schedule your visit now and let yourself be carried away by the sea breeze!
Contact
Apartment 4 Bedrooms
Marvila, Lisboa, Distrito de Lisboa
Under construction · 178m²
With Garage
buy
1.265.000 €
The 4-bedroom apartment is located on the 2nd floor of block C of a gated community next to the Tagus River.
The quiet neighborhood in which it is located is modern and has all the services on its doorstep, such as stores, markets, a gym and transport.
It is located 2km from the creative hub of Beato, 3km from Parque das Nações, 6km from downtown Lisbon and 6km from Lisbon airport.
The apartment has 178m² distributed over:
- Entrance hall;
- Open-plan living room and kitchen;
- 2 suites with dressing rooms and private bathrooms;
- 2 bedrooms;
- 1 full bathroom;
- Private terrace of 60m².
Attached to this property is a storage room and 3 parking spaces.
The general characteristics of the properties in this block are as follows:
- Kitchens equipped with appliances;
- Air conditioning and ventilation;
- Solar thermal system with water heating tank;
- Video intercom, CCTV and intrusion detection systems;
- Command and security system with fire, gas leak and flood detection;
- Double-glazed window frames with thermal break;
- Electric blackout screens;
- Double ventilated façade;
- Tubular solar panels;
- Double panoramic elevators.
The communal areas of the condominium include commercial spaces and an interior garden.
In the surrounding area there is also a riverside park, cycle path, children’s playground, urbanization with a reduced speed zone and a central tree-lined square.
Completion scheduled for the end of 2025.
The quiet neighborhood in which it is located is modern and has all the services on its doorstep, such as stores, markets, a gym and transport.
It is located 2km from the creative hub of Beato, 3km from Parque das Nações, 6km from downtown Lisbon and 6km from Lisbon airport.
The apartment has 178m² distributed over:
- Entrance hall;
- Open-plan living room and kitchen;
- 2 suites with dressing rooms and private bathrooms;
- 2 bedrooms;
- 1 full bathroom;
- Private terrace of 60m².
Attached to this property is a storage room and 3 parking spaces.
The general characteristics of the properties in this block are as follows:
- Kitchens equipped with appliances;
- Air conditioning and ventilation;
- Solar thermal system with water heating tank;
- Video intercom, CCTV and intrusion detection systems;
- Command and security system with fire, gas leak and flood detection;
- Double-glazed window frames with thermal break;
- Electric blackout screens;
- Double ventilated façade;
- Tubular solar panels;
- Double panoramic elevators.
The communal areas of the condominium include commercial spaces and an interior garden.
In the surrounding area there is also a riverside park, cycle path, children’s playground, urbanization with a reduced speed zone and a central tree-lined square.
Completion scheduled for the end of 2025.
Contact
House 4 Bedrooms
Esgueira, Aveiro, Distrito de Aveiro
Under construction · 252m²
buy
720.000 €
This villa promotes contact with the outdoors, silence and nature. Full of natural light and set in the middle of public and private gardens, this house features natural materials on the outside, with little or no maintenance. The interior is clad in stone, wood and pastel colours.
With a patio to the west, the house favours the relationship between the large communal spaces and the outdoors. On the more intimate upper floor, the bedrooms benefit from the winter room that extends out onto the large terrace. The 28.50 m2 master suite has a bathroom with shower cubicle and bathtub.
Located at:
- Aveiro University - 4.7 Km;
- Bus Station - 2.6 m;
- Hospital - 3.8 Km;
- City Park - 3.1 Km
- Rossio Garden - 2.3 Km;
- Railway Station - 950 ml;
- Nearest supermarket: 1 Km
- Oporto: 75 Km
Nearby you will also find nurseries, primary and secondary schools.
This villa is equipped with :
- Kitchen with Siemens/Bosch appliances (oven, microwave, hob, extractor fan, fridge, freezer and dishwasher);
- Thermal and acoustic glass frames;
- Suspended sanitary ware;
- Hansgrohe taps;
- Indirect led lighting;
- Doors i lacquered in white;
- Floating vinyl flooring;
- Black out curtains in bedrooms;
- Air conditioning;
- DHW via heat pump;
- Pre-installation of photovoltaic panels and electric vehicle charging station.
With a patio to the west, the house favours the relationship between the large communal spaces and the outdoors. On the more intimate upper floor, the bedrooms benefit from the winter room that extends out onto the large terrace. The 28.50 m2 master suite has a bathroom with shower cubicle and bathtub.
Located at:
- Aveiro University - 4.7 Km;
- Bus Station - 2.6 m;
- Hospital - 3.8 Km;
- City Park - 3.1 Km
- Rossio Garden - 2.3 Km;
- Railway Station - 950 ml;
- Nearest supermarket: 1 Km
- Oporto: 75 Km
Nearby you will also find nurseries, primary and secondary schools.
This villa is equipped with :
- Kitchen with Siemens/Bosch appliances (oven, microwave, hob, extractor fan, fridge, freezer and dishwasher);
- Thermal and acoustic glass frames;
- Suspended sanitary ware;
- Hansgrohe taps;
- Indirect led lighting;
- Doors i lacquered in white;
- Floating vinyl flooring;
- Black out curtains in bedrooms;
- Air conditioning;
- DHW via heat pump;
- Pre-installation of photovoltaic panels and electric vehicle charging station.
Contact
House 4 Bedrooms
Ponta da Piedade, São Gonçalo de Lagos, Distrito de Faro
Under construction · 263m²
buy
2.450.000 €
This stunning residence was designed by one of the most prestigious architects in Portugal to be a true sanctuary on one of the most iconic promontories of the Western Algarve. The main goal is to create a smart, efficient, and sustainable home, equipped with underfloor heating, electric blinds, fiber optics, as well as a home automation system and solar energy.
Located just a few meters from Ponta da Piedade and its stunning beaches, this property, currently under construction, stands out for its meticulous attention to detail, with high-quality finishes, including excellent thermal and acoustic insulation. Facing the sea, the house offers a breathtaking view that stretches across all its spaces, allowing sunlight to flood every corner, enhancing the simplicity, comfort, and sophistication of this home.
With a contemporary design, the residence is spread over two floors, connected by an internal elevator. The villa has 4 suites, all with access to an extraordinary balcony with sea views, a guest bathroom, a fully equipped kitchen with state-of-the-art appliances, and a spacious living room. Outside, the low-maintenance garden is complemented by a rectangular pool that extends across the entire width of the house, an open terrace with a leisure area, and a garage.
With a privileged location, the property is just a few steps from Praia do Camilo, about 500 meters from Praia Dona Ana, a 5-minute drive from Lagos city center, and only 1 hour from Faro International Airport.
It is located:
- 400m from the restaurant;
- 500m from the beach;
- 800m from Ponta da Piedade lighthouse;
- 1km from the pharmacy;
- 1.1km from the highway;
- 1.4km from the golf course;
- 1.7km from the hospital;
- 2.7km from the bus station;
- 2.8km from Lagos Marina;
The expected completion date is June 2025.
Located just a few meters from Ponta da Piedade and its stunning beaches, this property, currently under construction, stands out for its meticulous attention to detail, with high-quality finishes, including excellent thermal and acoustic insulation. Facing the sea, the house offers a breathtaking view that stretches across all its spaces, allowing sunlight to flood every corner, enhancing the simplicity, comfort, and sophistication of this home.
With a contemporary design, the residence is spread over two floors, connected by an internal elevator. The villa has 4 suites, all with access to an extraordinary balcony with sea views, a guest bathroom, a fully equipped kitchen with state-of-the-art appliances, and a spacious living room. Outside, the low-maintenance garden is complemented by a rectangular pool that extends across the entire width of the house, an open terrace with a leisure area, and a garage.
With a privileged location, the property is just a few steps from Praia do Camilo, about 500 meters from Praia Dona Ana, a 5-minute drive from Lagos city center, and only 1 hour from Faro International Airport.
It is located:
- 400m from the restaurant;
- 500m from the beach;
- 800m from Ponta da Piedade lighthouse;
- 1km from the pharmacy;
- 1.1km from the highway;
- 1.4km from the golf course;
- 1.7km from the hospital;
- 2.7km from the bus station;
- 2.8km from Lagos Marina;
The expected completion date is June 2025.
Contact
Apartment 4 Bedrooms
Canidelo, Vila Nova de Gaia, Distrito do Porto
Under construction · 147m²
buy
588.000 €
This 4-bedroom apartment is part of a development located in Canidelo, which seeks to promote an active lifestyle, rooted in the connection with nature and complemented by a refined touch.
This project aims to give residents the opportunity to enjoy the outdoors in a welcoming environment.
The property is distributed as follows:
- Open-plan living room, dining room and kitchen;
- Two spacious suites;
- Two bedrooms with large windows, allowing sunlight in;
- Shared bathroom;
- A 13 m2 balcony.
Residents will also have two parking spaces.
With 5000m2, the meticulously designed garden is enveloped in an atmosphere of peace and serenity.
The soft sounds of nature and the soothing view of the garden provide a sense of balance and well-being.
As you stroll through the garden, you’ll discover inviting spaces to relax and enjoy the tranquillity of the outdoors.
Areas whose domestic horizon is broadened thanks to the extensive outdoor spaces (average balcony area: 11m2).
Location:
- 190 m from the supermarket;
- 550 m from the pharmacy;
-1.9 Km from the beach;
- 4.2 Km from the highway;
- 20 Km from the airport.
The development has a provisional completion date of May 2025.
This project aims to give residents the opportunity to enjoy the outdoors in a welcoming environment.
The property is distributed as follows:
- Open-plan living room, dining room and kitchen;
- Two spacious suites;
- Two bedrooms with large windows, allowing sunlight in;
- Shared bathroom;
- A 13 m2 balcony.
Residents will also have two parking spaces.
With 5000m2, the meticulously designed garden is enveloped in an atmosphere of peace and serenity.
The soft sounds of nature and the soothing view of the garden provide a sense of balance and well-being.
As you stroll through the garden, you’ll discover inviting spaces to relax and enjoy the tranquillity of the outdoors.
Areas whose domestic horizon is broadened thanks to the extensive outdoor spaces (average balcony area: 11m2).
Location:
- 190 m from the supermarket;
- 550 m from the pharmacy;
-1.9 Km from the beach;
- 4.2 Km from the highway;
- 20 Km from the airport.
The development has a provisional completion date of May 2025.
Contact
Apartment 4 Bedrooms
Matosinhos e Leça da Palmeira, Distrito do Porto
Under construction · 168m²
buy
900.000 €
This spacious 4-bedroom apartment is part of a new development located just 7 minutes’ walk from the Marginal and Matosinhos Beach, in a prime residential location in Matosinhos-Sul, comprising 64 apartments of types T2, T3 and T4.
The development combines all the necessary factors to guarantee you an excellent lifestyle. There are countless restaurants, pharmacies, cafés, supermarkets, gyms and museums available in the area. Everything is within walking distance of the city’s main attractions
The apartments available are of excellent quality construction and exquisite finishing materials.
The apartment is distributed as follows:
- Entrance hall;
- Open space with living room and dining room;
- Kitchen:
- Pantry;
- Laundry room;
- Two bedrooms;
- Two suites;
- Shared bathroom;
- Service bathroom;
- Balcony.
Residents will also have two parking spaces and storage.
Located
- 700m from the market;
- 900m from Câmara de Matosinhos metro station;
- 1 km from Porto City Park;
- 1.1 km from the beach;
- 1.7 km from CUF Hospital.
Estimated completion date: May 2025
The development combines all the necessary factors to guarantee you an excellent lifestyle. There are countless restaurants, pharmacies, cafés, supermarkets, gyms and museums available in the area. Everything is within walking distance of the city’s main attractions
The apartments available are of excellent quality construction and exquisite finishing materials.
The apartment is distributed as follows:
- Entrance hall;
- Open space with living room and dining room;
- Kitchen:
- Pantry;
- Laundry room;
- Two bedrooms;
- Two suites;
- Shared bathroom;
- Service bathroom;
- Balcony.
Residents will also have two parking spaces and storage.
Located
- 700m from the market;
- 900m from Câmara de Matosinhos metro station;
- 1 km from Porto City Park;
- 1.1 km from the beach;
- 1.7 km from CUF Hospital.
Estimated completion date: May 2025
Contact
Apartment 4 Bedrooms
Marvila, Lisboa, Distrito de Lisboa
Under construction · 178m²
With Garage
buy
1.240.000 €
The 4-bedroom apartment is located on the 1st floor of block C of a gated community next to the Tagus River.
The quiet neighborhood in which it is located is modern and has all the services on its doorstep, such as stores, markets, a gym and transport.
It is located 2km from the creative hub of Beato, 3km from Parque das Nações, 6km from downtown Lisbon and 6km from Lisbon airport.
The apartment has 178m² distributed over:
- Entrance hall;
- Open-plan living room and kitchen;
- 2 suites with dressing rooms and private bathrooms;
- 2 bedrooms;
- 1 full bathroom;
- Private terrace of 69m².
Attached to this property is a storage room and 3 parking spaces.
The general characteristics of the properties in this block are as follows:
- Kitchens equipped with appliances;
- Air conditioning and ventilation;
- Solar thermal system with water heating tank;
- Video intercom, CCTV and intrusion detection systems;
- Command and security system with fire, gas leak and flood detection;
- Double-glazed window frames with thermal break;
- Electric blackout screens;
- Double ventilated façade;
- Tubular solar panels;
- Double panoramic elevators.
The communal areas of the condominium include commercial spaces and an interior garden.
In the surrounding area there is also a riverside park, cycle path, children’s playground, urbanization with a reduced speed zone and a central tree-lined square.
Completion scheduled for the end of 2025.
The quiet neighborhood in which it is located is modern and has all the services on its doorstep, such as stores, markets, a gym and transport.
It is located 2km from the creative hub of Beato, 3km from Parque das Nações, 6km from downtown Lisbon and 6km from Lisbon airport.
The apartment has 178m² distributed over:
- Entrance hall;
- Open-plan living room and kitchen;
- 2 suites with dressing rooms and private bathrooms;
- 2 bedrooms;
- 1 full bathroom;
- Private terrace of 69m².
Attached to this property is a storage room and 3 parking spaces.
The general characteristics of the properties in this block are as follows:
- Kitchens equipped with appliances;
- Air conditioning and ventilation;
- Solar thermal system with water heating tank;
- Video intercom, CCTV and intrusion detection systems;
- Command and security system with fire, gas leak and flood detection;
- Double-glazed window frames with thermal break;
- Electric blackout screens;
- Double ventilated façade;
- Tubular solar panels;
- Double panoramic elevators.
The communal areas of the condominium include commercial spaces and an interior garden.
In the surrounding area there is also a riverside park, cycle path, children’s playground, urbanization with a reduced speed zone and a central tree-lined square.
Completion scheduled for the end of 2025.
Contact
Apartment 4 Bedrooms
Canidelo, Vila Nova de Gaia, Distrito do Porto
Under construction · 147m²
buy
588.000 €
This 4-bedroom apartment is part of a development located in Canidelo, which seeks to promote an active lifestyle, rooted in the connection with nature and complemented by a refined touch.
This project aims to give residents the opportunity to enjoy the outdoors in a welcoming environment.
The property is distributed as follows:
- Open-plan living room, dining room and kitchen;
- Two spacious suites;
- Two bedrooms with large windows, allowing sunlight in;
- Shared bathroom;
- A 13 m2 balcony.
Residents will also have two parking spaces.
With 5000m2, the meticulously designed garden is enveloped in an atmosphere of peace and serenity.
The soft sounds of nature and the soothing view of the garden provide a sense of balance and well-being.
As you stroll through the garden, you’ll discover inviting spaces to relax and enjoy the tranquillity of the outdoors.
Areas whose domestic horizon is broadened thanks to the extensive outdoor spaces (average balcony area: 11m2).
Location:
- 190 m from the supermarket;
- 550 m from the pharmacy;
-1.9 Km from the beach;
- 4.2 Km from the highway;
- 20 Km from the airport.
The development has a provisional completion date of May 2025.
This project aims to give residents the opportunity to enjoy the outdoors in a welcoming environment.
The property is distributed as follows:
- Open-plan living room, dining room and kitchen;
- Two spacious suites;
- Two bedrooms with large windows, allowing sunlight in;
- Shared bathroom;
- A 13 m2 balcony.
Residents will also have two parking spaces.
With 5000m2, the meticulously designed garden is enveloped in an atmosphere of peace and serenity.
The soft sounds of nature and the soothing view of the garden provide a sense of balance and well-being.
As you stroll through the garden, you’ll discover inviting spaces to relax and enjoy the tranquillity of the outdoors.
Areas whose domestic horizon is broadened thanks to the extensive outdoor spaces (average balcony area: 11m2).
Location:
- 190 m from the supermarket;
- 550 m from the pharmacy;
-1.9 Km from the beach;
- 4.2 Km from the highway;
- 20 Km from the airport.
The development has a provisional completion date of May 2025.
Contact
House 4 Bedrooms
Esgueira, Aveiro, Distrito de Aveiro
Under construction · 350m²
buy
790.000 €
This villa promotes contact with the outdoors, silence and nature. Full of natural light and set in the middle of public and private gardens, this house features natural materials on the outside, with little or no maintenance. The interior is clad in stone, wood and pastel colours.
With a patio to the west, the house favours the relationship between the large communal spaces and the outdoors. On the more intimate upper floor, the bedrooms benefit from the winter room that extends out onto the large terrace. The 28.50 square metre master suite has a bathroom with shower cubicle and bathtub.
With access to the patio to the west and natural light, the basement has ample space that favours multifunctional use, even in relation to the outside. The space is divided into two, with a full bathroom. This floor is an autonomous extension of the house, expanding the family unit and its comfort.
Located at:
- Aveiro University - 4.7 Km;
- Bus Station - 2.6 m;
- Hospital - 3.8 Km;
- City Park - 3.1 Km
- Rossio Garden - 2.3 Km;
- Railway Station - 950 ml;
- Nearest supermarket: 1 Km
- Oporto: 75 Km
Nearby you will also find nurseries, primary and secondary schools.
This villa is equipped with :
- Kitchen with Siemens/Bosch appliances (oven, microwave, hob, extractor fan, fridge, built-in freezer and dishwasher);
- Thermal and acoustic glass frames;
- Suspended sanitary ware;
- Hansgrohe taps;
- Indirect led lighting;
- Doors i lacquered in white;
- Floating vinyl flooring;
- Black out curtains in bedrooms;
- Air conditioning;
- DHW via heat pump;
- Pre-installation of 5 photovoltaic panels and electric vehicle charging station.
Completion 18 months after signing the CPCV.
With a patio to the west, the house favours the relationship between the large communal spaces and the outdoors. On the more intimate upper floor, the bedrooms benefit from the winter room that extends out onto the large terrace. The 28.50 square metre master suite has a bathroom with shower cubicle and bathtub.
With access to the patio to the west and natural light, the basement has ample space that favours multifunctional use, even in relation to the outside. The space is divided into two, with a full bathroom. This floor is an autonomous extension of the house, expanding the family unit and its comfort.
Located at:
- Aveiro University - 4.7 Km;
- Bus Station - 2.6 m;
- Hospital - 3.8 Km;
- City Park - 3.1 Km
- Rossio Garden - 2.3 Km;
- Railway Station - 950 ml;
- Nearest supermarket: 1 Km
- Oporto: 75 Km
Nearby you will also find nurseries, primary and secondary schools.
This villa is equipped with :
- Kitchen with Siemens/Bosch appliances (oven, microwave, hob, extractor fan, fridge, built-in freezer and dishwasher);
- Thermal and acoustic glass frames;
- Suspended sanitary ware;
- Hansgrohe taps;
- Indirect led lighting;
- Doors i lacquered in white;
- Floating vinyl flooring;
- Black out curtains in bedrooms;
- Air conditioning;
- DHW via heat pump;
- Pre-installation of 5 photovoltaic panels and electric vehicle charging station.
Completion 18 months after signing the CPCV.
Contact
Apartment 4 Bedrooms
Glória e Vera Cruz, Aveiro, Distrito de Aveiro
Under construction · 264m²
buy
1.155.000 €
With a truly privileged location in the heart of Aveiro city, next to the Ria, we proudly present the development that highlights its excellence in every detail.
This sophisticated 4-bedroom duplex with a large terrace (121m2) apartment comprises a fully equipped kitchen and exclusive parking space in the basement. The architecture of this development has been meticulously planned, integrating maximum functionality in the careful distribution of each room.
With a contemporary approach, the project focuses on comfort, elegance, and abundant natural light. It represents, without a doubt, an investment of superior quality, reaffirming a high standard of refinement and exclusivity.
In addition to these features, this development is located close to all amenities and services, being at a distance of:
- 300m Supermarket
- 600m Aveiro Forum
- 600m Aveiro Train Station
- 650m Market
- 900m School
- 12km Beach
- 77km Airport
The best choice to adopt a unique and comfortable lifestyle in the most noble area of Aveiro City.
Work to be finalised by the end of 2024.
This sophisticated 4-bedroom duplex with a large terrace (121m2) apartment comprises a fully equipped kitchen and exclusive parking space in the basement. The architecture of this development has been meticulously planned, integrating maximum functionality in the careful distribution of each room.
With a contemporary approach, the project focuses on comfort, elegance, and abundant natural light. It represents, without a doubt, an investment of superior quality, reaffirming a high standard of refinement and exclusivity.
In addition to these features, this development is located close to all amenities and services, being at a distance of:
- 300m Supermarket
- 600m Aveiro Forum
- 600m Aveiro Train Station
- 650m Market
- 900m School
- 12km Beach
- 77km Airport
The best choice to adopt a unique and comfortable lifestyle in the most noble area of Aveiro City.
Work to be finalised by the end of 2024.
Contact
Can’t find the property you’re looking for?
