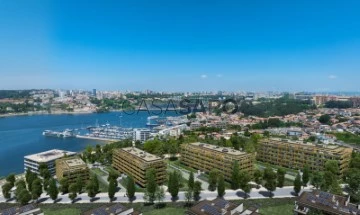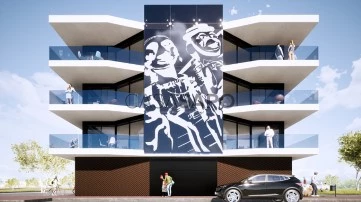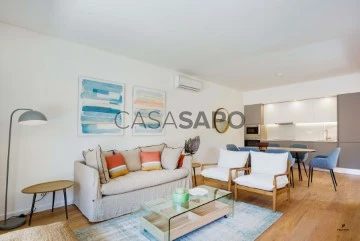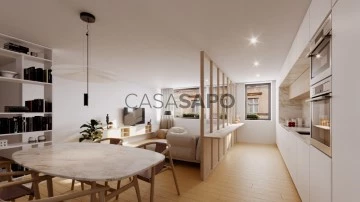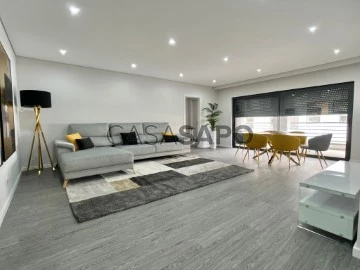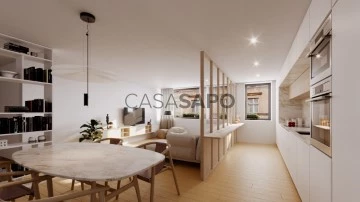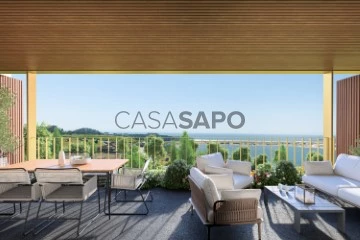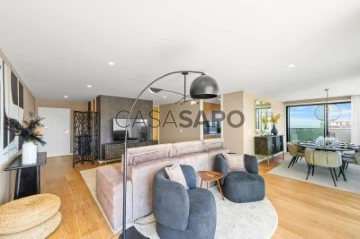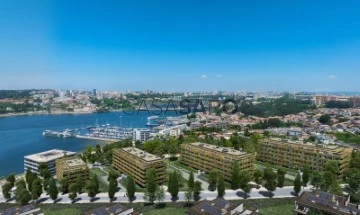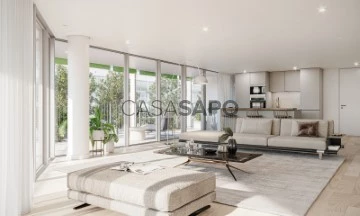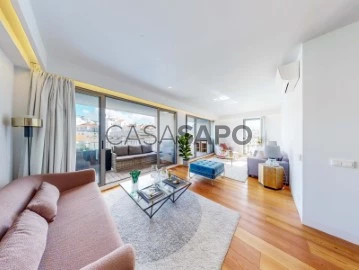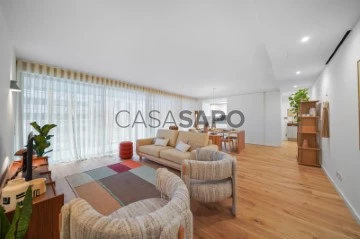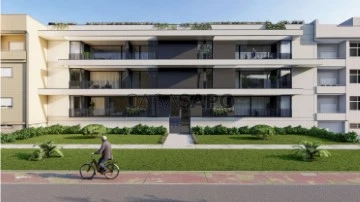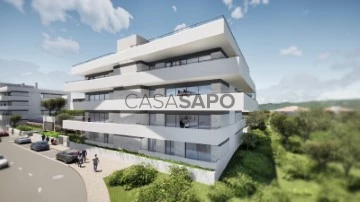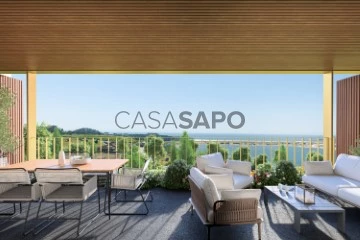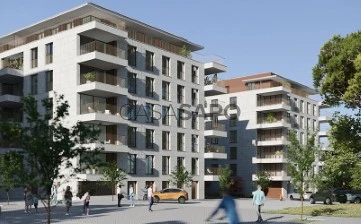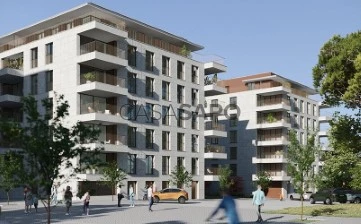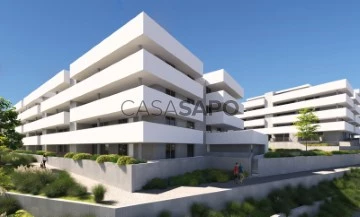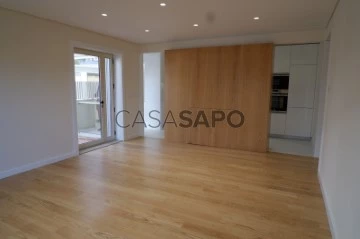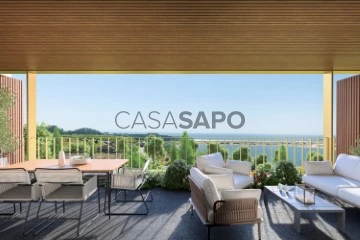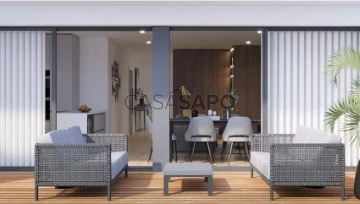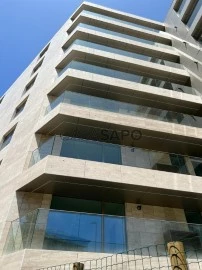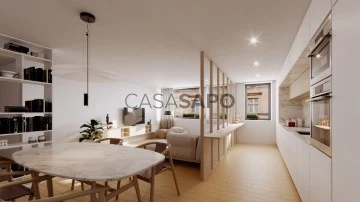
Amber Star - Imobiliária
Real Estate License (AMI): 14719
Golden Jupiter Unipessoal Lda
Contact estate agent
Get the advertiser’s contacts
Address
Avenida Gil Vicente, nº 583
Site
Real Estate License (AMI): 14719
See more
Apartments
3
Price
More filters
236 Apartments 3 Bedrooms Amber Star - Imobiliária
Order by
Relevance
Apartment 3 Bedrooms
Canidelo, Vila Nova de Gaia, Distrito do Porto
Under construction · 129m²
With Garage
buy
670.000 €
Luxurious 2-bedroom apartment with a total area of 120m².
Located on the fourth floor, this property features one bedroom, one suite, and an open-space kitchen fully equipped with 35m² and access to an 18m² balcony. This unit also includes one parking space and a storage area.
Technical Features:
- Flooring in the hall, living room, kitchen, and bedrooms made of oak wood, multilayer with a noble wood top layer;
- False ceilings in gypsum board with a thickness of 13 mm;
- Walls in projected stucco of the ’Seral’ type;
- Wardrobes interior in linen melamine, doors in MDF;
- Water-resistant MDF baseboards;
- Heating and cooling by multi-split system with indoor wall units;
- Sanitary water heating by heat pump;
- Video intercom;
- Private parking with access to the basement through an automatic gate with remote control;
- Recycling points on the access path to the development for the selective collection of undifferentiated solid waste, glass, paper, and packaging;
- Condominium room;
- Exterior landscaping with a playground, seating and leisure areas, water mirror, and wooden walkways.
- This project was designed to offer all essential elements for comfortable family living. Residents will have access to a common garden and playground for all buildings, promoting a greater sense of community and interaction among families.
Location:
- 2 km to the supermarket,
- 2 km to Arrábida Shopping,
- 2 km to the pharmacy,
- 2.5 km to Porto,
- 15 km to Porto Airport.
The construction period is expected to be 30 months, starting in May 2024.
Located on the fourth floor, this property features one bedroom, one suite, and an open-space kitchen fully equipped with 35m² and access to an 18m² balcony. This unit also includes one parking space and a storage area.
Technical Features:
- Flooring in the hall, living room, kitchen, and bedrooms made of oak wood, multilayer with a noble wood top layer;
- False ceilings in gypsum board with a thickness of 13 mm;
- Walls in projected stucco of the ’Seral’ type;
- Wardrobes interior in linen melamine, doors in MDF;
- Water-resistant MDF baseboards;
- Heating and cooling by multi-split system with indoor wall units;
- Sanitary water heating by heat pump;
- Video intercom;
- Private parking with access to the basement through an automatic gate with remote control;
- Recycling points on the access path to the development for the selective collection of undifferentiated solid waste, glass, paper, and packaging;
- Condominium room;
- Exterior landscaping with a playground, seating and leisure areas, water mirror, and wooden walkways.
- This project was designed to offer all essential elements for comfortable family living. Residents will have access to a common garden and playground for all buildings, promoting a greater sense of community and interaction among families.
Location:
- 2 km to the supermarket,
- 2 km to Arrábida Shopping,
- 2 km to the pharmacy,
- 2.5 km to Porto,
- 15 km to Porto Airport.
The construction period is expected to be 30 months, starting in May 2024.
Contact
Apartment 3 Bedrooms
Santa Maria Maior e Monserrate e Meadela, Viana do Castelo, Distrito de Viana do Castelo
Under construction · 165m²
buy
825.000 €
This 3 bedroom apartment is part of the magnificent luxury development located next to the Lima River in the city of Viana do Castelo where there is a varied set of apartments with typology from T2 to T4, including T4 apartments with swimming pool with a total area of 493m2.
The apartment has a modern architecture and premium finishes that combine with the maximization of space, natural light, energy sustainability and acoustic and thermal comfort all year round.
The property is distributed as follows:
- Entrance hall;
- Open space living room and fully equipped kitchen, with balcony;
-Laundry;
-Suite;
-2 Rooms;
- 2 Bathrooms;
- Parking space with electric station.
Located less than an hour from Porto and Braga, thus bringing the best of both worlds to your daily life. Viana do Castelo was distinguished as one of the best beach towns in Southern Europe.
This development brings luxury to the calm lifestyle of Alto Minho. PARC gives you the luxury that you can’t find anywhere else in the North of Portugal.
The inhabitants of the PARC development have exclusive access to the concierge service, available through a mobile application and which offers them total comfort.
Exclusive Services:
- 24-hour security
- Laundry Service
- Home Deliveries
-Restaurants
- Pastry / Bakery
- Home Medical Support
-Physiotherapy
-Nutritionist
-Hairdresser
-Spa
-Gymnasium
- Airport Transfers
- Dog Grooming
It is located only at:
- 850m from the School;
- 1km from the Hypermarket;
- 1.4km from the Hospital;
- 65km from the airport.
The quick access to the main highways allows you to live close to other municipalities, just to:
- 60km from Braga;
- 72km from Porto;
- 90km from Vigo (Spain).
This apartment is located on Lot 15 with an expected completion date - December 2025.
We are available for more information, book your visit now!!.
The apartment has a modern architecture and premium finishes that combine with the maximization of space, natural light, energy sustainability and acoustic and thermal comfort all year round.
The property is distributed as follows:
- Entrance hall;
- Open space living room and fully equipped kitchen, with balcony;
-Laundry;
-Suite;
-2 Rooms;
- 2 Bathrooms;
- Parking space with electric station.
Located less than an hour from Porto and Braga, thus bringing the best of both worlds to your daily life. Viana do Castelo was distinguished as one of the best beach towns in Southern Europe.
This development brings luxury to the calm lifestyle of Alto Minho. PARC gives you the luxury that you can’t find anywhere else in the North of Portugal.
The inhabitants of the PARC development have exclusive access to the concierge service, available through a mobile application and which offers them total comfort.
Exclusive Services:
- 24-hour security
- Laundry Service
- Home Deliveries
-Restaurants
- Pastry / Bakery
- Home Medical Support
-Physiotherapy
-Nutritionist
-Hairdresser
-Spa
-Gymnasium
- Airport Transfers
- Dog Grooming
It is located only at:
- 850m from the School;
- 1km from the Hypermarket;
- 1.4km from the Hospital;
- 65km from the airport.
The quick access to the main highways allows you to live close to other municipalities, just to:
- 60km from Braga;
- 72km from Porto;
- 90km from Vigo (Spain).
This apartment is located on Lot 15 with an expected completion date - December 2025.
We are available for more information, book your visit now!!.
Contact
Apartment 3 Bedrooms Duplex
Estômbar e Parchal, Lagoa, Distrito de Faro
New · 116m²
buy
505.000 €
This T1+2 apartment, situated in a tourist development, is located between the villages of Ferragudo and Carvoeiro.
In a privileged environment, surrounded by golf courses, this apartment was designed to offer a unique urban living experience integrated with nature.
The property has 97m² of private gross area and a 60m² balcony.
This is a sophisticated and functional housing option, ideal for residents who value comfort, versatility, and a high-quality environment. Designed to maximize efficient space use, this apartment offers unique features that meet the needs of a modern and dynamic lifestyle.
Suitable for living or investment.
The areas are harmonious and well-lit, consisting of:
- An open space, fully equipped kitchen;
- A living and dining room;
- A bathroom;
- A suite;
- An office/third bedroom;
The kitchen will come equipped with:
- Oven;
- Extractor fan;
- Refrigerator;
- Microwave;
- Induction hob;
- Dishwasher;
- Washing machine.
Distances:
- 2.5km to the supermarket;
- 2.5km to the train station;
- 4km to the restaurant;
- 6.5km to the hospital;
- 15km to the highway;
- 62km to Faro Airport;
Profitability:
35% to the company, 65% to the owner.
The estimated completion date is October 2024, with the forecast for the deed in the first quarter of 2025.
In a privileged environment, surrounded by golf courses, this apartment was designed to offer a unique urban living experience integrated with nature.
The property has 97m² of private gross area and a 60m² balcony.
This is a sophisticated and functional housing option, ideal for residents who value comfort, versatility, and a high-quality environment. Designed to maximize efficient space use, this apartment offers unique features that meet the needs of a modern and dynamic lifestyle.
Suitable for living or investment.
The areas are harmonious and well-lit, consisting of:
- An open space, fully equipped kitchen;
- A living and dining room;
- A bathroom;
- A suite;
- An office/third bedroom;
The kitchen will come equipped with:
- Oven;
- Extractor fan;
- Refrigerator;
- Microwave;
- Induction hob;
- Dishwasher;
- Washing machine.
Distances:
- 2.5km to the supermarket;
- 2.5km to the train station;
- 4km to the restaurant;
- 6.5km to the hospital;
- 15km to the highway;
- 62km to Faro Airport;
Profitability:
35% to the company, 65% to the owner.
The estimated completion date is October 2024, with the forecast for the deed in the first quarter of 2025.
Contact
Apartment 3 Bedrooms
Paranhos, Porto, Distrito do Porto
Under construction · 120m²
With Garage
buy
602.000 €
The development is located in Paranhos, one of Porto’s best residential areas. Very close to the city centre and the main business, education, health and entertainment centres, as well as green areas and parks, thanks to convenient access to the main transport routes.
In addition to all this, the Paranhos area is home to Porto’s largest university centre and the city’s most prestigious universities and colleges.
The building will be located in the Paranhos area and offers excellent access to the centre of Porto and the main business, education, health and entertainment services.
The development has been designed to make the most of the outdoors and green areas for its residents.
This fantastic 3 bedroom apartment with a total area of 136 m2 is located on the second floor,
The finishes are distinguished by:
- Reinforced concrete with solid slabs;
- Exterior cladding in exposed concrete and ceramic tiles imitating wood;
- High acoustic and thermal insulation;
- RAL 9007 lacquered aluminium, double glazing with high acoustic insulation;
- Smooth white lacquered doors with matt chrome fittings;
- Security entrance door;
- Built-in cupboards with white lacquered doors and lined inside with ’Linho Cancún’ melamine chipboard;
- Lacquered skirting board;
- Kitchen, laundry room: floating vinyl flooring by ’JULAR’ or equivalent;
- Hall, corridor, living room, bedrooms: ’JULAR’ floating vinyl flooring or equivalent;
- Bathrooms: ceramic flooring by ’Love Tiles’ 60x60 or equivalent;
- Terrace, balcony: ceramic flooring;
Communal areas:
- Entrance: ceramic flooring;
- Landings: ceramic flooring;
- Stairs: exposed concrete and technical flooring by ’Margres’ or equivalent;
- Entrance and landings: ceramic panelling and final plastic paint finish;
- Stairs: projected plaster and final plastic paint finish.
This 3 bedroom apartment comprises:
- Hall, corridor, living room, kitchen, laundry, bedrooms: projected plaster and final plastic paint finish.
- Bathrooms: walls plastered with water-repellent plaster and final ceramic tiling by ’Love Tiles’ or equivalent;
- Hall, corridor: false ceilings with lighting and final finish in plastic paint;
- Living room, bedrooms: false ceilings with curtain rails, lighting and plastic paint finish;
- Kitchen, laundry, bathrooms: false ceilings with lighting and plastic paint finish;
- Roca’ suspended toilet/bidet, ’ONA’ series or equivalent;
- Vanity unit with compact top;
- Hansgrohe’ mixer, ’Vernis Blend’ series or equivalent;
- Heat pump system for domestic hot water (DHW);
- Multi-split system for air conditioning (heating/cooling);
- Electric WC towel rails (excluding in the guest WC);
- Lower and upper kitchen units with matt thermolaminate fronts, with compact worktop;
- Single lever mixer;
- Built-in stainless steel dishwasher sink;
- Bosch or equivalent domestic appliances: dishwasher, oven, induction hob, microwave, fridge.
- Electrical installations
- Video intercom.
- DTT TV installation.
- TV and telephone sockets (living room, bedrooms and kitchen).
- Basic home automation: lighting, heating/cooling and blinds.
- Screen blinds with electric blackout.
- Electrical installation in the garage suitable for charging electric vehicles, in accordance with current legislation.
With 1 parking space.
Estimated start of construction - First quarter of 2024
Expected completion - 30 to 36 months
In addition to all this, the Paranhos area is home to Porto’s largest university centre and the city’s most prestigious universities and colleges.
The building will be located in the Paranhos area and offers excellent access to the centre of Porto and the main business, education, health and entertainment services.
The development has been designed to make the most of the outdoors and green areas for its residents.
This fantastic 3 bedroom apartment with a total area of 136 m2 is located on the second floor,
The finishes are distinguished by:
- Reinforced concrete with solid slabs;
- Exterior cladding in exposed concrete and ceramic tiles imitating wood;
- High acoustic and thermal insulation;
- RAL 9007 lacquered aluminium, double glazing with high acoustic insulation;
- Smooth white lacquered doors with matt chrome fittings;
- Security entrance door;
- Built-in cupboards with white lacquered doors and lined inside with ’Linho Cancún’ melamine chipboard;
- Lacquered skirting board;
- Kitchen, laundry room: floating vinyl flooring by ’JULAR’ or equivalent;
- Hall, corridor, living room, bedrooms: ’JULAR’ floating vinyl flooring or equivalent;
- Bathrooms: ceramic flooring by ’Love Tiles’ 60x60 or equivalent;
- Terrace, balcony: ceramic flooring;
Communal areas:
- Entrance: ceramic flooring;
- Landings: ceramic flooring;
- Stairs: exposed concrete and technical flooring by ’Margres’ or equivalent;
- Entrance and landings: ceramic panelling and final plastic paint finish;
- Stairs: projected plaster and final plastic paint finish.
This 3 bedroom apartment comprises:
- Hall, corridor, living room, kitchen, laundry, bedrooms: projected plaster and final plastic paint finish.
- Bathrooms: walls plastered with water-repellent plaster and final ceramic tiling by ’Love Tiles’ or equivalent;
- Hall, corridor: false ceilings with lighting and final finish in plastic paint;
- Living room, bedrooms: false ceilings with curtain rails, lighting and plastic paint finish;
- Kitchen, laundry, bathrooms: false ceilings with lighting and plastic paint finish;
- Roca’ suspended toilet/bidet, ’ONA’ series or equivalent;
- Vanity unit with compact top;
- Hansgrohe’ mixer, ’Vernis Blend’ series or equivalent;
- Heat pump system for domestic hot water (DHW);
- Multi-split system for air conditioning (heating/cooling);
- Electric WC towel rails (excluding in the guest WC);
- Lower and upper kitchen units with matt thermolaminate fronts, with compact worktop;
- Single lever mixer;
- Built-in stainless steel dishwasher sink;
- Bosch or equivalent domestic appliances: dishwasher, oven, induction hob, microwave, fridge.
- Electrical installations
- Video intercom.
- DTT TV installation.
- TV and telephone sockets (living room, bedrooms and kitchen).
- Basic home automation: lighting, heating/cooling and blinds.
- Screen blinds with electric blackout.
- Electrical installation in the garage suitable for charging electric vehicles, in accordance with current legislation.
With 1 parking space.
Estimated start of construction - First quarter of 2024
Expected completion - 30 to 36 months
Contact
Apartment 3 Bedrooms
Quelfes, Olhão, Distrito de Faro
New · 111m²
buy
393.956 €
This fantastic 3-bedroom apartment offers a total area of 111m², including two balconies with 23m² and 1 parking space.
With its generous space, this property consists of:
- 1 suite;
- 2 bedrooms with built-in wardrobes;
- 1 entrance hall;
- 1 fully equipped open space kitchen;
- 1 storage room;
- 2 modern bathrooms;
- 1 parking space.
Outside, residents can enjoy a swimming pool surrounded by beautiful gardens, perfect for outdoor activities and sports. The large balconies provide a privileged view over the Ria Formosa, ideal for moments of relaxation.
It is located:
- 230m from the Supermarket;
- 750m from the Pharmacy;
- 850m from the Restaurant;
- 1km from the Hospital;
- 1.3km from the Train Station;
- 1.5km from the Bus Station;
- 2.5km from Olhão Marina;
- 16km from Faro Airport.
Moreover, Olhão offers a unique experience of relaxation and tranquility, with its bars, cafés, and restaurants featuring inviting terraces to enjoy the fantastic sunrise and sunset over the island.
This is an excellent investment opportunity, both for permanent living and for rental income.
Contact us today for more information.
With its generous space, this property consists of:
- 1 suite;
- 2 bedrooms with built-in wardrobes;
- 1 entrance hall;
- 1 fully equipped open space kitchen;
- 1 storage room;
- 2 modern bathrooms;
- 1 parking space.
Outside, residents can enjoy a swimming pool surrounded by beautiful gardens, perfect for outdoor activities and sports. The large balconies provide a privileged view over the Ria Formosa, ideal for moments of relaxation.
It is located:
- 230m from the Supermarket;
- 750m from the Pharmacy;
- 850m from the Restaurant;
- 1km from the Hospital;
- 1.3km from the Train Station;
- 1.5km from the Bus Station;
- 2.5km from Olhão Marina;
- 16km from Faro Airport.
Moreover, Olhão offers a unique experience of relaxation and tranquility, with its bars, cafés, and restaurants featuring inviting terraces to enjoy the fantastic sunrise and sunset over the island.
This is an excellent investment opportunity, both for permanent living and for rental income.
Contact us today for more information.
Contact
Apartment 3 Bedrooms
Paranhos, Porto, Distrito do Porto
Under construction · 117m²
With Garage
buy
582.000 €
The development is located in Paranhos, one of Porto’s best residential areas. Very close to the city centre and the main business, education, health and entertainment centres, as well as green areas and parks, thanks to convenient access to the main transport routes.
In addition to all this, the Paranhos area is home to Porto’s largest university centre and the city’s most prestigious universities and colleges.
The building will be located in the Paranhos area and offers excellent access to the centre of Porto and the main business, education, health and entertainment services.
The development has been designed to make the most of the outdoors and green areas for its residents.
This fantastic three-bedroom apartment, with a total area of 134m2, is on the third floor.
The finishes are distinguished by:
- Reinforced concrete with solid slabs;
- Exterior cladding in exposed concrete and ceramic tiles imitating wood;
- High acoustic and thermal insulation;
- RAL 9007 lacquered aluminium, double glazing with high acoustic insulation;
- Smooth white lacquered doors with matt chrome fittings;
- Security entrance door;
- Built-in cupboards with white lacquered doors and lined inside with ’Linho Cancún’ melamine chipboard;
- Lacquered skirting board;
- Kitchen, laundry room: floating vinyl flooring by ’JULAR’ or equivalent;
- Hall, corridor, living room, bedrooms: ’JULAR’ floating vinyl flooring or equivalent;
- Bathrooms: ceramic flooring by ’Love Tiles’ 60x60 or equivalent;
- Terrace, balcony: ceramic flooring;
Communal areas:
- Entrance: ceramic flooring;
- Landings: ceramic flooring;
- Stairs: exposed concrete and technical flooring by ’Margres’ or equivalent;
- Entrance and landings: ceramic panelling and final plastic paint finish;
- Stairs: projected plaster and final plastic paint finish.
This 3-bedroom apartment comprises:
- Hall, corridor, living room, kitchen, laundry, bedrooms: projected plaster and final plastic paint finish.
- Bathrooms: walls plastered with water-repellent plaster and final ceramic tiling by ’Love Tiles’ or equivalent;
- Hall, corridor: false ceilings with lighting and final finish in plastic paint;
- Living room, bedrooms: false ceilings with curtain rails, lighting and plastic paint finish;
- Kitchen, laundry, bathrooms: false ceilings with lighting and plastic paint finish;
- Roca’ suspended toilet/bidet, ’ONA’ series or equivalent;
- Vanity unit with compact top;
- Hansgrohe’ mixer, ’Vernis Blend’ series or equivalent;
- Heat pump system for domestic hot water (DHW);
- Multi-split system for air conditioning (heating/cooling);
- Electric WC towel rails (excluding in the guest WC);
- Lower and upper kitchen units with matt thermolaminate fronts, with compact worktop;
- Single lever mixer;
- Built-in stainless steel dishwasher sink;
- Bosch or equivalent domestic appliances: dishwasher, oven, induction hob, microwave, fridge.
- Electrical installations
- Video intercom.
- DTT TV installation.
- TV and telephone sockets (living room, bedrooms and kitchen).
- Basic home automation: lighting, heating/cooling and blinds.
- Screen blinds with electric blackout.
- Electrical installation in the garage suitable for charging electric vehicles, in accordance with current legislation.
With 1 parking space.
Estimated start of construction - First quarter of 2024
Expected completion - 30 to 36 months
In addition to all this, the Paranhos area is home to Porto’s largest university centre and the city’s most prestigious universities and colleges.
The building will be located in the Paranhos area and offers excellent access to the centre of Porto and the main business, education, health and entertainment services.
The development has been designed to make the most of the outdoors and green areas for its residents.
This fantastic three-bedroom apartment, with a total area of 134m2, is on the third floor.
The finishes are distinguished by:
- Reinforced concrete with solid slabs;
- Exterior cladding in exposed concrete and ceramic tiles imitating wood;
- High acoustic and thermal insulation;
- RAL 9007 lacquered aluminium, double glazing with high acoustic insulation;
- Smooth white lacquered doors with matt chrome fittings;
- Security entrance door;
- Built-in cupboards with white lacquered doors and lined inside with ’Linho Cancún’ melamine chipboard;
- Lacquered skirting board;
- Kitchen, laundry room: floating vinyl flooring by ’JULAR’ or equivalent;
- Hall, corridor, living room, bedrooms: ’JULAR’ floating vinyl flooring or equivalent;
- Bathrooms: ceramic flooring by ’Love Tiles’ 60x60 or equivalent;
- Terrace, balcony: ceramic flooring;
Communal areas:
- Entrance: ceramic flooring;
- Landings: ceramic flooring;
- Stairs: exposed concrete and technical flooring by ’Margres’ or equivalent;
- Entrance and landings: ceramic panelling and final plastic paint finish;
- Stairs: projected plaster and final plastic paint finish.
This 3-bedroom apartment comprises:
- Hall, corridor, living room, kitchen, laundry, bedrooms: projected plaster and final plastic paint finish.
- Bathrooms: walls plastered with water-repellent plaster and final ceramic tiling by ’Love Tiles’ or equivalent;
- Hall, corridor: false ceilings with lighting and final finish in plastic paint;
- Living room, bedrooms: false ceilings with curtain rails, lighting and plastic paint finish;
- Kitchen, laundry, bathrooms: false ceilings with lighting and plastic paint finish;
- Roca’ suspended toilet/bidet, ’ONA’ series or equivalent;
- Vanity unit with compact top;
- Hansgrohe’ mixer, ’Vernis Blend’ series or equivalent;
- Heat pump system for domestic hot water (DHW);
- Multi-split system for air conditioning (heating/cooling);
- Electric WC towel rails (excluding in the guest WC);
- Lower and upper kitchen units with matt thermolaminate fronts, with compact worktop;
- Single lever mixer;
- Built-in stainless steel dishwasher sink;
- Bosch or equivalent domestic appliances: dishwasher, oven, induction hob, microwave, fridge.
- Electrical installations
- Video intercom.
- DTT TV installation.
- TV and telephone sockets (living room, bedrooms and kitchen).
- Basic home automation: lighting, heating/cooling and blinds.
- Screen blinds with electric blackout.
- Electrical installation in the garage suitable for charging electric vehicles, in accordance with current legislation.
With 1 parking space.
Estimated start of construction - First quarter of 2024
Expected completion - 30 to 36 months
Contact
Apartment 3 Bedrooms
Canidelo, Vila Nova de Gaia, Distrito do Porto
Under construction · 135m²
With Garage
buy
750.000 €
Luxurious T3 apartment with a total area of 160m2.
Located on the fourth floor, this property features two bedrooms, a suite, and an open-plan kitchen fully equipped with 45m² with access to a 18m² balcony. This unit also includes two parking spaces and a storage area on the -2 floor.
Technical Features:
- Flooring in the hall, living room, kitchen, and bedrooms made of oak wood, multilayer with a noble wood top layer;
- False ceilings in gypsum board with a thickness of 13 mm;
- Walls in projected stucco of the ’Seral’ type;
- Wardrobes interior in linen melamine, doors in MDF;
- Water-resistant MDF baseboards;
- Heating and cooling by multi-split system with indoor wall units;
- Sanitary water heating by heat pump;
- Video intercom;
- Private parking with access to the basement through an automatic gate with remote control;
- Recycling points on the access path to the development for the selective collection of undifferentiated solid waste, glass, paper, and packaging;
- Condominium room;
- Exterior landscaping with a playground, seating and leisure areas, water mirror, and wooden walkways.
- This project was designed to offer all essential elements for comfortable family living. Residents will have access to a common garden and playground for all buildings, promoting a greater sense of community and interaction among families.
Location:
- 2 km to the supermarket,
- 2 km to Arrábida Shopping,
- 2 km to the pharmacy,
- 2.5 km to Porto,
- 15 km to Porto Airport.
The construction period is expected to be 30 months, starting in May 2024.
Located on the fourth floor, this property features two bedrooms, a suite, and an open-plan kitchen fully equipped with 45m² with access to a 18m² balcony. This unit also includes two parking spaces and a storage area on the -2 floor.
Technical Features:
- Flooring in the hall, living room, kitchen, and bedrooms made of oak wood, multilayer with a noble wood top layer;
- False ceilings in gypsum board with a thickness of 13 mm;
- Walls in projected stucco of the ’Seral’ type;
- Wardrobes interior in linen melamine, doors in MDF;
- Water-resistant MDF baseboards;
- Heating and cooling by multi-split system with indoor wall units;
- Sanitary water heating by heat pump;
- Video intercom;
- Private parking with access to the basement through an automatic gate with remote control;
- Recycling points on the access path to the development for the selective collection of undifferentiated solid waste, glass, paper, and packaging;
- Condominium room;
- Exterior landscaping with a playground, seating and leisure areas, water mirror, and wooden walkways.
- This project was designed to offer all essential elements for comfortable family living. Residents will have access to a common garden and playground for all buildings, promoting a greater sense of community and interaction among families.
Location:
- 2 km to the supermarket,
- 2 km to Arrábida Shopping,
- 2 km to the pharmacy,
- 2.5 km to Porto,
- 15 km to Porto Airport.
The construction period is expected to be 30 months, starting in May 2024.
Contact
Apartment 3 Bedrooms
Canidelo, Vila Nova de Gaia, Distrito do Porto
Remodelled · 143m²
With Garage
buy
990.000 €
We present a magnificent 3-bedroom flat, situated on the top floor of a modern building, with a north/east orientation, offering stunning, unobstructed views of the sea and Foz do Douro. This new property stands out for its spacious interior area, which offers an incomparable feeling of spaciousness and light.
It is fully furnished, with a particular touch from the interior decorator, and the kitchen is equipped with Siemens appliances and Roca sanitary ware.
Located just 17.5 km from Porto Airport, 7.5 km from Porto’s vibrant city centre and 3.4 km from the nearest train station, this flat guarantees excellent accessibility. What’s more, it’s just 2.5 kilometres from the local marina, ideal for boating enthusiasts, and a short 1.6 kilometres from a hypermarket, making everyday shopping easy.
For families, the proximity of 800 metres to a school provides convenience and tranquillity. And for moments of leisure and relaxation, the beach is just 130 metres away, allowing you to enjoy the best the coast has to offer.
This is the perfect property for those looking for a combination of comfort, modernity and a privileged location. Don’t miss out on the opportunity to live in one of Porto’s most desirable locations!
For more information and to visit the property, go to our website and request a viewing.
It is fully furnished, with a particular touch from the interior decorator, and the kitchen is equipped with Siemens appliances and Roca sanitary ware.
Located just 17.5 km from Porto Airport, 7.5 km from Porto’s vibrant city centre and 3.4 km from the nearest train station, this flat guarantees excellent accessibility. What’s more, it’s just 2.5 kilometres from the local marina, ideal for boating enthusiasts, and a short 1.6 kilometres from a hypermarket, making everyday shopping easy.
For families, the proximity of 800 metres to a school provides convenience and tranquillity. And for moments of leisure and relaxation, the beach is just 130 metres away, allowing you to enjoy the best the coast has to offer.
This is the perfect property for those looking for a combination of comfort, modernity and a privileged location. Don’t miss out on the opportunity to live in one of Porto’s most desirable locations!
For more information and to visit the property, go to our website and request a viewing.
Contact
Apartment 3 Bedrooms
Canidelo, Vila Nova de Gaia, Distrito do Porto
Under construction · 119m²
With Garage
buy
710.000 €
Luxurious T3 Apartment with a Total Area of 119.8m2.
Located on the fourth floor, this property has 3 bedrooms, a suite and a fully equipped open-plan kitchen of 41m2 with access to a 79.9m2 terrace.
This apartment also has two parking spaces and a storage area.
Technical Features:
- Flooring in the hall, living room, kitchen, and bedrooms made of oak wood, multilayer with a noble wood top layer;
- False ceilings in gypsum board with a thickness of 13 mm;
- Walls in projected stucco of the ’Seral’ type;
- Wardrobes interior in linen melamine, doors in MDF;
- Water-resistant MDF baseboards;
- Heating and cooling by multi-split system with indoor wall units;
- Sanitary water heating by heat pump;
- Video intercom;
- Private parking with access to the basement through an automatic gate with remote control;
- Recycling points on the access path to the development for the selective collection of undifferentiated solid waste, glass, paper, and packaging;
- Condominium room;
- Exterior landscaping with a playground, seating and leisure areas, water mirror, and wooden walkways.
- This project was designed to offer all essential elements for comfortable family living. Residents will have access to a common garden and playground for all buildings, promoting a greater sense of community and interaction among families.
Location:
- 2 km to the supermarket,
- 2 km to Arrábida Shopping,
- 2 km to the pharmacy,
- 2.5 km to Porto,
- 15 km to Porto Airport.
The construction period is expected to be 30 months, starting in May 2024.
Located on the fourth floor, this property has 3 bedrooms, a suite and a fully equipped open-plan kitchen of 41m2 with access to a 79.9m2 terrace.
This apartment also has two parking spaces and a storage area.
Technical Features:
- Flooring in the hall, living room, kitchen, and bedrooms made of oak wood, multilayer with a noble wood top layer;
- False ceilings in gypsum board with a thickness of 13 mm;
- Walls in projected stucco of the ’Seral’ type;
- Wardrobes interior in linen melamine, doors in MDF;
- Water-resistant MDF baseboards;
- Heating and cooling by multi-split system with indoor wall units;
- Sanitary water heating by heat pump;
- Video intercom;
- Private parking with access to the basement through an automatic gate with remote control;
- Recycling points on the access path to the development for the selective collection of undifferentiated solid waste, glass, paper, and packaging;
- Condominium room;
- Exterior landscaping with a playground, seating and leisure areas, water mirror, and wooden walkways.
- This project was designed to offer all essential elements for comfortable family living. Residents will have access to a common garden and playground for all buildings, promoting a greater sense of community and interaction among families.
Location:
- 2 km to the supermarket,
- 2 km to Arrábida Shopping,
- 2 km to the pharmacy,
- 2.5 km to Porto,
- 15 km to Porto Airport.
The construction period is expected to be 30 months, starting in May 2024.
Contact
Apartment 3 Bedrooms
Marvila, Lisboa, Distrito de Lisboa
Under construction · 136m²
With Garage
buy
990.000 €
The 3-bedroom apartment is located on the 4th floor of block F of a gated community next to the Tagus River.
The quiet neighborhood in which it is located is modern and has all the services on its doorstep, such as stores, markets, a gym and transport.
It is located 2km from the creative hub of Beato, 3km from Parque das Nações, 6km from downtown Lisbon and 6km from Lisbon airport.
The apartment has 136m² distributed over:
- Entrance hall;
- Open-plan living room and kitchen;
- 1 Suite with dressing room and private bathroom;
- 2 bedrooms;
- 1 full bathroom;
- Private terrace of 28m².
Attached to this property is a storage room and 2 parking spaces.
The general characteristics of the properties in this block are as follows:
- Kitchens equipped with appliances;
- Air conditioning and ventilation;
- Solar thermal system with water heating tank;
- Video intercom, CCTV and intrusion detection systems;
- Command and security system with fire, gas leak and flood detection;
- Double-glazed window frames with thermal break;
- Electric blackout screens;
- Double ventilated façade;
- Tubular solar panels;
- Double panoramic elevators.
The communal areas of the condominium include commercial spaces and an interior garden.
In the surrounding area there is also a riverside park, cycle path, children’s playground, urbanization with a reduced speed zone and a central tree-lined square.
Completion scheduled for the end of 2025.
The quiet neighborhood in which it is located is modern and has all the services on its doorstep, such as stores, markets, a gym and transport.
It is located 2km from the creative hub of Beato, 3km from Parque das Nações, 6km from downtown Lisbon and 6km from Lisbon airport.
The apartment has 136m² distributed over:
- Entrance hall;
- Open-plan living room and kitchen;
- 1 Suite with dressing room and private bathroom;
- 2 bedrooms;
- 1 full bathroom;
- Private terrace of 28m².
Attached to this property is a storage room and 2 parking spaces.
The general characteristics of the properties in this block are as follows:
- Kitchens equipped with appliances;
- Air conditioning and ventilation;
- Solar thermal system with water heating tank;
- Video intercom, CCTV and intrusion detection systems;
- Command and security system with fire, gas leak and flood detection;
- Double-glazed window frames with thermal break;
- Electric blackout screens;
- Double ventilated façade;
- Tubular solar panels;
- Double panoramic elevators.
The communal areas of the condominium include commercial spaces and an interior garden.
In the surrounding area there is also a riverside park, cycle path, children’s playground, urbanization with a reduced speed zone and a central tree-lined square.
Completion scheduled for the end of 2025.
Contact
Apartment 3 Bedrooms
Arroios, Lisboa, Distrito de Lisboa
Used · 176m²
With Garage
buy
1.750.000 €
We present to you this spacious 3-bedroom apartment, the result of a unique urban rehabilitation project with the signature of Architect Frederico Valsassina.
Located in one of Lisbon’s prime areas, Saldanha Square is home to several globally recognized company headquarters. With excellent access, luxurious hotels, refined restaurants, high-end fashion stores, and modern shopping centers, this is the ideal area to live or invest.
- 130m from the supermarket;
- 210m from Atrium Saldanha Shopping Centre;
- 260m from the pharmacy;
- 400m from the Secondary School;
- 400m from the Technical Teaching Institute;
- 500 metres from Saldanha and Picoas metro stations;
- 800 metres from Dona Estefânia Hospital;
- 1km from IST University;
- 5km from Lisbon Airport.
The apartment features air conditioning in all rooms and offers 176,7m2 of gross private area divided into:
- Open plan living/dining room;
- Anteroom;
- Kitchen;
- 2 Suites with private bathrooms;
- 1 Master suite with a closet in addition to the bathroom;
- Social bathroom;
- Balcony.
This property also includes 2 parking spaces and 1 storage room.
Currently, the property is leased with a 3-year contract (automatically renewed annually unless both parties decide not to continue), for the amount of €4000.
Located in one of Lisbon’s prime areas, Saldanha Square is home to several globally recognized company headquarters. With excellent access, luxurious hotels, refined restaurants, high-end fashion stores, and modern shopping centers, this is the ideal area to live or invest.
- 130m from the supermarket;
- 210m from Atrium Saldanha Shopping Centre;
- 260m from the pharmacy;
- 400m from the Secondary School;
- 400m from the Technical Teaching Institute;
- 500 metres from Saldanha and Picoas metro stations;
- 800 metres from Dona Estefânia Hospital;
- 1km from IST University;
- 5km from Lisbon Airport.
The apartment features air conditioning in all rooms and offers 176,7m2 of gross private area divided into:
- Open plan living/dining room;
- Anteroom;
- Kitchen;
- 2 Suites with private bathrooms;
- 1 Master suite with a closet in addition to the bathroom;
- Social bathroom;
- Balcony.
This property also includes 2 parking spaces and 1 storage room.
Currently, the property is leased with a 3-year contract (automatically renewed annually unless both parties decide not to continue), for the amount of €4000.
Contact
Apartment 3 Bedrooms
Águas Santas, Maia, Distrito do Porto
Under construction · 133m²
With Garage
buy
425.000 €
3 bedroom apartment with 134 m2 with a 21.3 m2 balcony and 2 parking spaces, inserted in the new private condominium in Águas Santas, in the city of Maia.
A venture that excels in attention to detail, offering a familiar and dynamic environment, where the balance between nature, architecture and innovation, assume special importance, allowing a superior quality of life.
Inspired by an active lifestyle that combines nature and refinement, a development was designed where residents can enjoy the outdoors, with a family atmosphere that provides well-being for the whole family.
Comprising T2 to T4 typologies divided over 6 floors with 4 independent entrances.
Excellent finishes:
FLOORING
Multi-layer wooden flooring with 3mm of solid wood, oak, and 11mm of conc base treated with oil or colorless varnish, glued;
WALLS and CEILING
End walls and ceilings plasterboard painted in RAL9O1O color;
BASEBOARD
Plinth in MDF lacquered to the color of the wall;
INTERIOR DOORS AND CABINETS
Doors up to the ceiling with a white lacquered finish;
KITCHENS
FLOORING
Porcelain stoneware, grey, type Margrés PLlreStone Gray LPS4, 6OxGOcm or equivalent;
BENCH
Artificial stone, gray color, Silestone type;
FURNITURE
Waterproof MDF, white lacquered;
EQUIPMENT
Bosch brand or equivalent;
Oven, Induction Hob, Microwave, Combined Refrigerator, Hood/Hot, Dishwasher;
FAUCET
Sink mixer, swivel spout, TubeTech model by ORBIS or equivalent;
SANITARY FACILITIES
FLOOR and WALLS
Porcelain stoneware, grey, type Margrés PureStone Gray LPS4, or equivalent;
CROCKERY
WC and bidet with built-in ROCA Meridian flush toilet or equivalent;
Bathtub or shower tray SANINDUSA Stonit Marina or equivalent with tempered glass protection;
FURNITURE
Suspended furniture in waterproof MDF, white lacquered;
WASHBASIN
ROCA Khroma washbasin or equivalent;
TAPs
MIST Leal Series or equivalent;
EQUIPMENT
AIR CONDITIONING
Air conditioning in all fractions with built-in equipment in the false ceiling;
SANITARY WATER HEATING
Heat pump;
INTERCOM
Smart video intercom with wifi;
The development is under construction, with the provisional completion date of May 2024.
A venture that excels in attention to detail, offering a familiar and dynamic environment, where the balance between nature, architecture and innovation, assume special importance, allowing a superior quality of life.
Inspired by an active lifestyle that combines nature and refinement, a development was designed where residents can enjoy the outdoors, with a family atmosphere that provides well-being for the whole family.
Comprising T2 to T4 typologies divided over 6 floors with 4 independent entrances.
Excellent finishes:
FLOORING
Multi-layer wooden flooring with 3mm of solid wood, oak, and 11mm of conc base treated with oil or colorless varnish, glued;
WALLS and CEILING
End walls and ceilings plasterboard painted in RAL9O1O color;
BASEBOARD
Plinth in MDF lacquered to the color of the wall;
INTERIOR DOORS AND CABINETS
Doors up to the ceiling with a white lacquered finish;
KITCHENS
FLOORING
Porcelain stoneware, grey, type Margrés PLlreStone Gray LPS4, 6OxGOcm or equivalent;
BENCH
Artificial stone, gray color, Silestone type;
FURNITURE
Waterproof MDF, white lacquered;
EQUIPMENT
Bosch brand or equivalent;
Oven, Induction Hob, Microwave, Combined Refrigerator, Hood/Hot, Dishwasher;
FAUCET
Sink mixer, swivel spout, TubeTech model by ORBIS or equivalent;
SANITARY FACILITIES
FLOOR and WALLS
Porcelain stoneware, grey, type Margrés PureStone Gray LPS4, or equivalent;
CROCKERY
WC and bidet with built-in ROCA Meridian flush toilet or equivalent;
Bathtub or shower tray SANINDUSA Stonit Marina or equivalent with tempered glass protection;
FURNITURE
Suspended furniture in waterproof MDF, white lacquered;
WASHBASIN
ROCA Khroma washbasin or equivalent;
TAPs
MIST Leal Series or equivalent;
EQUIPMENT
AIR CONDITIONING
Air conditioning in all fractions with built-in equipment in the false ceiling;
SANITARY WATER HEATING
Heat pump;
INTERCOM
Smart video intercom with wifi;
The development is under construction, with the provisional completion date of May 2024.
Contact
Apartment 3 Bedrooms
Canidelo, Vila Nova de Gaia, Distrito do Porto
Under construction · 133m²
With Garage
buy
790.000 €
Luxurious T4 Apartment with a Total Area of 170m²
Located on the fifth floor, this property features three bedrooms, a suite, and an open-plan kitchen fully equipped with 45m² with access to a shared balcony of 30m². This unit also includes one parking space and a storage area on the -1 floor.
Technical Features:
- Flooring in the hall, living room, kitchen, and bedrooms made of oak wood, multilayer with a noble wood top layer;
- False ceilings in gypsum board with a thickness of 13 mm;
- Walls in projected stucco of the ’Seral’ type;
- Wardrobes interior in linen melamine, doors in MDF;
- Water-resistant MDF baseboards;
- Heating and cooling by multi-split system with indoor wall units;
- Sanitary water heating by heat pump;
- Video intercom;
- Private parking with access to the basement through an automatic gate with remote control;
- Recycling points on the access path to the development for the selective collection of undifferentiated solid waste, glass, paper, and packaging;
- Condominium room;
- Exterior landscaping with a playground, seating and leisure areas, water mirror, and wooden walkways.
- This project was designed to offer all essential elements for comfortable family living. Residents will have access to a common garden and playground for all buildings, promoting a greater sense of community and interaction among families.
Location:
- 2 km to the supermarket,
- 2 km to Arrábida Shopping,
- 2 km to the pharmacy,
- 2.5 km to Porto,
- 15 km to Porto Airport.
The construction period is expected to be 30 months, starting in May 2024.
Located on the fifth floor, this property features three bedrooms, a suite, and an open-plan kitchen fully equipped with 45m² with access to a shared balcony of 30m². This unit also includes one parking space and a storage area on the -1 floor.
Technical Features:
- Flooring in the hall, living room, kitchen, and bedrooms made of oak wood, multilayer with a noble wood top layer;
- False ceilings in gypsum board with a thickness of 13 mm;
- Walls in projected stucco of the ’Seral’ type;
- Wardrobes interior in linen melamine, doors in MDF;
- Water-resistant MDF baseboards;
- Heating and cooling by multi-split system with indoor wall units;
- Sanitary water heating by heat pump;
- Video intercom;
- Private parking with access to the basement through an automatic gate with remote control;
- Recycling points on the access path to the development for the selective collection of undifferentiated solid waste, glass, paper, and packaging;
- Condominium room;
- Exterior landscaping with a playground, seating and leisure areas, water mirror, and wooden walkways.
- This project was designed to offer all essential elements for comfortable family living. Residents will have access to a common garden and playground for all buildings, promoting a greater sense of community and interaction among families.
Location:
- 2 km to the supermarket,
- 2 km to Arrábida Shopping,
- 2 km to the pharmacy,
- 2.5 km to Porto,
- 15 km to Porto Airport.
The construction period is expected to be 30 months, starting in May 2024.
Contact
Apartment 3 Bedrooms
Gafanha da Boa Hora, Vagos, Distrito de Aveiro
Under construction · 155m²
buy
640.000 €
Three-bedroom duplex apartment with an area of 326,93m2, with security door, thermally-cut window frames and double glazing, ventilation in the bathrooms, installation of cable TV, telephones, IT and video intercom.
Kitchen equipped with induction hob, electric oven, built-in microwave, dishwasher machine, built-in extractor fan, built-in fridge and built-in washing machine space.
Composed of:
- Living/dining room
- Kitchen
- 1 Suites
- 2 Bedroom
- 2 bathroom
- Balcony
- Entrance hall
Nearby access:
- 700 metres from the river
- 1 kilometre from the sea
- 3 kilometres from the pharmacy
- 10.3 km from motorway
- 17.2 km from the shopping centre
- 17.6 kilometres from the hospital
- 18.2 km from the historic area, city centre and railway station.
Estimated conclusion date: 24-03-2025
Schedule your visit now and let yourself be carried away by the sea breeze!
Kitchen equipped with induction hob, electric oven, built-in microwave, dishwasher machine, built-in extractor fan, built-in fridge and built-in washing machine space.
Composed of:
- Living/dining room
- Kitchen
- 1 Suites
- 2 Bedroom
- 2 bathroom
- Balcony
- Entrance hall
Nearby access:
- 700 metres from the river
- 1 kilometre from the sea
- 3 kilometres from the pharmacy
- 10.3 km from motorway
- 17.2 km from the shopping centre
- 17.6 kilometres from the hospital
- 18.2 km from the historic area, city centre and railway station.
Estimated conclusion date: 24-03-2025
Schedule your visit now and let yourself be carried away by the sea breeze!
Contact
Apartment 3 Bedrooms
Bemposta, Portimão, Distrito de Faro
Under construction · 159m²
buy
480.000 €
3-bedroom apartment with 159 m² and 66 m² of balconies, plus 2 parking spaces in a new residential condominium in Portimão.
This project stands out for its modern architecture, high-quality finishes, and the use of excellent materials. Amenities include an outdoor swimming pool, gym, and underground parking with spaces for one or two cars.
The apartments are equipped with modern kitchens complete with Bosch appliances, Daikin air conditioning, underfloor heating in the bathrooms, electric shutters, a solar system for water heating, video intercom, as well as thermal and acoustic insulation for greater comfort.
It is located:
- 200m from the Restaurant;
- 3.8km from the Beach;
- 500m from the Pharmacy;
- 2.4km from the Supermarket;
- 3.7km from the Bus Station;
- 71.4km from Faro Airport;
The expected deadline for the end of construction is April 2025.
This project stands out for its modern architecture, high-quality finishes, and the use of excellent materials. Amenities include an outdoor swimming pool, gym, and underground parking with spaces for one or two cars.
The apartments are equipped with modern kitchens complete with Bosch appliances, Daikin air conditioning, underfloor heating in the bathrooms, electric shutters, a solar system for water heating, video intercom, as well as thermal and acoustic insulation for greater comfort.
It is located:
- 200m from the Restaurant;
- 3.8km from the Beach;
- 500m from the Pharmacy;
- 2.4km from the Supermarket;
- 3.7km from the Bus Station;
- 71.4km from Faro Airport;
The expected deadline for the end of construction is April 2025.
Contact
Apartment 3 Bedrooms
Canidelo, Vila Nova de Gaia, Distrito do Porto
Under construction · 133m²
With Garage
buy
860.000 €
Luxurious T3 Apartment with a Total Area of 170m²
Located on the fifth floor, this property features two bedrooms, a suite, and an open-plan kitchen fully equipped with 45m² with access to a shared balcony of 30m². This unit also includes two parking spaces and a storage area on the -1 floor.
Technical Features:
- Flooring in the hall, living room, kitchen, and bedrooms made of oak wood, multilayer with a noble wood top layer;
- False ceilings in gypsum board with a thickness of 13 mm;
- Walls in projected stucco of the ’Seral’ type;
- Wardrobes interior in linen melamine, doors in MDF;
- Water-resistant MDF baseboards;
- Heating and cooling by multi-split system with indoor wall units;
- Sanitary water heating by heat pump;
- Video intercom;
- Private parking with access to the basement through an automatic gate with remote control;
- Recycling points on the access path to the development for the selective collection of undifferentiated solid waste, glass, paper, and packaging;
- Condominium room;
- Exterior landscaping with a playground, seating and leisure areas, water mirror, and wooden walkways.
- This project was designed to offer all essential elements for comfortable family living. Residents will have access to a common garden and playground for all buildings, promoting a greater sense of community and interaction among families.
Location:
- 2 km to the supermarket,
- 2 km to Arrábida Shopping,
- 2 km to the pharmacy,
- 2.5 km to Porto,
- 15 km to Porto Airport.
The construction period is expected to be 30 months, starting in May 2024.
Located on the fifth floor, this property features two bedrooms, a suite, and an open-plan kitchen fully equipped with 45m² with access to a shared balcony of 30m². This unit also includes two parking spaces and a storage area on the -1 floor.
Technical Features:
- Flooring in the hall, living room, kitchen, and bedrooms made of oak wood, multilayer with a noble wood top layer;
- False ceilings in gypsum board with a thickness of 13 mm;
- Walls in projected stucco of the ’Seral’ type;
- Wardrobes interior in linen melamine, doors in MDF;
- Water-resistant MDF baseboards;
- Heating and cooling by multi-split system with indoor wall units;
- Sanitary water heating by heat pump;
- Video intercom;
- Private parking with access to the basement through an automatic gate with remote control;
- Recycling points on the access path to the development for the selective collection of undifferentiated solid waste, glass, paper, and packaging;
- Condominium room;
- Exterior landscaping with a playground, seating and leisure areas, water mirror, and wooden walkways.
- This project was designed to offer all essential elements for comfortable family living. Residents will have access to a common garden and playground for all buildings, promoting a greater sense of community and interaction among families.
Location:
- 2 km to the supermarket,
- 2 km to Arrábida Shopping,
- 2 km to the pharmacy,
- 2.5 km to Porto,
- 15 km to Porto Airport.
The construction period is expected to be 30 months, starting in May 2024.
Contact
Apartment 3 Bedrooms
Parque da Picua, Águas Santas, Maia, Distrito do Porto
Under construction · 133m²
With Garage
buy
407.500 €
This luxurious 3-bedroom flat in a gated community with 3 independent entrances and a private garden creating an atmosphere of connection with nature, stands out for its careful choice of materials and finishes, as well as the meticulous attention to detail in every aspect of its design. It has a gross private area of 133.9 m2 and a balcony of 19.10 m2.
It is located in a prime area of Águas Santas with points of interest including green parks, schools and colleges, restaurants, culture and leisure and shops.
The interior of the apartment is equipped with air conditioning units with the equipment built into the false ceiling and an intelligent video intercom with Wi-Fi.
It has a multi-layer floor finished with noble wood, natural oak and doors with a white lacquered finish.
The kitchen will be equipped with an oven, induction hob, microwave, combined fridge, extractor hood, dishwasher, washing machine and tumble dryer by Bosch or equivalent. The furniture will be made of water-repellent MDF in white or light grey and the worktop will be made of artificial stone such as silestone or equivalent.
The sanitary facilities consist of suspended furniture with integrated washbasin, shower tray with tempered glass screen.
Sophisticated and exclusive living in a condominium that offers a touch of comfort is what awaits you.
It is located in a prime area of Águas Santas with points of interest including green parks, schools and colleges, restaurants, culture and leisure and shops.
The interior of the apartment is equipped with air conditioning units with the equipment built into the false ceiling and an intelligent video intercom with Wi-Fi.
It has a multi-layer floor finished with noble wood, natural oak and doors with a white lacquered finish.
The kitchen will be equipped with an oven, induction hob, microwave, combined fridge, extractor hood, dishwasher, washing machine and tumble dryer by Bosch or equivalent. The furniture will be made of water-repellent MDF in white or light grey and the worktop will be made of artificial stone such as silestone or equivalent.
The sanitary facilities consist of suspended furniture with integrated washbasin, shower tray with tempered glass screen.
Sophisticated and exclusive living in a condominium that offers a touch of comfort is what awaits you.
Contact
Apartment 3 Bedrooms
Parque da Picua, Águas Santas, Maia, Distrito do Porto
Under construction · 137m²
With Garage
buy
407.500 €
This luxurious 3-bedroom flat in a gated community with 3 independent entrances and a private garden creating an atmosphere of connection with nature, stands out for its careful choice of materials and finishes, as well as the meticulous attention to detail in every aspect of its design. It has a gross private area of 137.3 m2 and a balcony of 32.0 m2.
It is located in a prime area of Águas Santas with points of interest including green parks, schools and colleges, restaurants, culture and leisure and shops.
The interior of the apartment is equipped with air conditioning units with the equipment built into the false ceiling and an intelligent video intercom with Wi-Fi.
It has a multi-layer floor finished with noble wood, natural oak and doors with a white lacquered finish.
The kitchen will be equipped with an oven, induction hob, microwave, combined fridge, extractor hood, dishwasher, washing machine and tumble dryer by Bosch or equivalent. The furniture will be made of water-repellent MDF in white or light grey and the worktop will be made of artificial stone such as silestone or equivalent.
The sanitary facilities consist of suspended furniture with integrated washbasin, shower tray with tempered glass screen.
Sophisticated and exclusive living in a condominium that offers a touch of comfort is what awaits you.
It is located in a prime area of Águas Santas with points of interest including green parks, schools and colleges, restaurants, culture and leisure and shops.
The interior of the apartment is equipped with air conditioning units with the equipment built into the false ceiling and an intelligent video intercom with Wi-Fi.
It has a multi-layer floor finished with noble wood, natural oak and doors with a white lacquered finish.
The kitchen will be equipped with an oven, induction hob, microwave, combined fridge, extractor hood, dishwasher, washing machine and tumble dryer by Bosch or equivalent. The furniture will be made of water-repellent MDF in white or light grey and the worktop will be made of artificial stone such as silestone or equivalent.
The sanitary facilities consist of suspended furniture with integrated washbasin, shower tray with tempered glass screen.
Sophisticated and exclusive living in a condominium that offers a touch of comfort is what awaits you.
Contact
Apartment 3 Bedrooms
Santa Marinha e São Pedro da Afurada, Vila Nova de Gaia, Distrito do Porto
Under construction · 110m²
With Garage
buy
472.120 €
This three-bedroom apartment is located in a residential development in Vila Nova de Gaia, offering a sustainable, family-friendly, exclusive, and dynamic environment. It represents the perfect balance between nature, architecture, and innovation, allowing residents to enjoy a better quality of life.
The layout of the property is as follows:
- An open space encompassing the living room, dining room, and kitchen, measuring 25 sqm.
- A spacious suite covering an area of 21 sqm.
- Two bedrooms measuring 11 and 13 sqm respectively.
- A shared bathroom measuring 4 sqm.
- A service bathroom measuring 1 sqm.
- A balcony spanning 36.5 sqm.
Residents will also have access to a parking space.
This gated community stands out for its differentiation and originality due to:
- Its privileged location with quick access to major roads.
- Sustainability in the choice of materials and construction techniques.
- Common areas including a gym, playground, garden, lounge/coworking space, and bicycle parking.
Location:
- 200m from schools.
- 1.5 km from Arrábida Shopping Center.
- 1.5 km from a supermarket.
- 1.5 km from a pharmacy.
- 1.5 km from a hospital.
- 14.8 km from the airport.
Construction is scheduled to begin in the first quarter of 2024, with the concrete structure expected to be completed by May 2025. The deed signing phase will take place during the first semester of 2026.
The layout of the property is as follows:
- An open space encompassing the living room, dining room, and kitchen, measuring 25 sqm.
- A spacious suite covering an area of 21 sqm.
- Two bedrooms measuring 11 and 13 sqm respectively.
- A shared bathroom measuring 4 sqm.
- A service bathroom measuring 1 sqm.
- A balcony spanning 36.5 sqm.
Residents will also have access to a parking space.
This gated community stands out for its differentiation and originality due to:
- Its privileged location with quick access to major roads.
- Sustainability in the choice of materials and construction techniques.
- Common areas including a gym, playground, garden, lounge/coworking space, and bicycle parking.
Location:
- 200m from schools.
- 1.5 km from Arrábida Shopping Center.
- 1.5 km from a supermarket.
- 1.5 km from a pharmacy.
- 1.5 km from a hospital.
- 14.8 km from the airport.
Construction is scheduled to begin in the first quarter of 2024, with the concrete structure expected to be completed by May 2025. The deed signing phase will take place during the first semester of 2026.
Contact
Apartment 3 Bedrooms
São Gonçalo de Lagos, Distrito de Faro
New · 150m²
buy
760.000 €
Modern T3 apartment with 150m² of useful area and an exterior area of 59m², complemented with 2 parking spaces.
Located just minutes from the beach, this development is an excellent residential option, offering 47 contemporary luxury apartments spread across two buildings connected by a central communal square. This common area is a true oasis, featuring an internal garden, swimming pool, gym, and sauna, providing a tranquil and wellness environment.
All apartments include internal parking and feature spacious living areas with access to balconies, reflecting a contemporary lifestyle adapted to various generations.
With generous living spaces, modern architectural lines, and an ’open kitchen’ concept, the apartments are equipped with state-of-the-art appliances and high-quality materials.
Luxury finishes include underfloor heating, solar water heating system, home automation, air conditioning, and electric blinds.
The location is:
- 260m from the Restaurant;
- 450m from the Supermarket;
- 750m from the Hospital;
- 1km from the Beach;
- 1.2km from the Bus Station;
- 1.3km from Lagos Marina;
- 8km from the Highway;
- 80km from Faro Airport;
Lagos, situated in the western Algarve, is a vibrant and dynamic place to live and work. With a prime location, it offers easy access to all major routes and regional conveniences.
Located just minutes from the beach, this development is an excellent residential option, offering 47 contemporary luxury apartments spread across two buildings connected by a central communal square. This common area is a true oasis, featuring an internal garden, swimming pool, gym, and sauna, providing a tranquil and wellness environment.
All apartments include internal parking and feature spacious living areas with access to balconies, reflecting a contemporary lifestyle adapted to various generations.
With generous living spaces, modern architectural lines, and an ’open kitchen’ concept, the apartments are equipped with state-of-the-art appliances and high-quality materials.
Luxury finishes include underfloor heating, solar water heating system, home automation, air conditioning, and electric blinds.
The location is:
- 260m from the Restaurant;
- 450m from the Supermarket;
- 750m from the Hospital;
- 1km from the Beach;
- 1.2km from the Bus Station;
- 1.3km from Lagos Marina;
- 8km from the Highway;
- 80km from Faro Airport;
Lagos, situated in the western Algarve, is a vibrant and dynamic place to live and work. With a prime location, it offers easy access to all major routes and regional conveniences.
Contact
Apartment 3 Bedrooms
Lordelo do Ouro e Massarelos, Porto, Distrito do Porto
New · 102m²
With Garage
buy
545.000 €
A 3-bedroom apartment, completely renovated in a 60’s building, preserving its original features, in the Boavista, Porto!
The apartment is located on the first floor, with three facades, with two entrances, one at the front and one at the back.
This apartment has a total area of 152 m², including a balcony and an outdoor patio, from which you can access the laundry room.
It is divided into a good size living room and with direct access to the balcony, a fully equipped kitchen, two bedrooms of similar size, a suite, a private bathroom and a shared bathroom.
From the hallway you can access the living room and the sleeping area.
Equipment and finishes include parquet flooring, suspended ceilings, reinforced security door, double glazing, varnished aluminum frames with thermal cutting, video intercom, sanitary water heating with heat pumps, electric blinds with thermal insulation and insulation boards on the ceiling.
Air conditioning comes from electric underfloor heating in all rooms.
The kitchen is equipped with a cooktop, oven, hood, microwave, refrigerator and dishwasher.
There is also a large balcony with direct access through the living room.
There is a garage space in the box.
In the neighborhood there are :
-Cafes and restaurants;
-Hypermarkets;
-Gymnasium;
-Hotels;
-Parks;
-Various types of services and commerce.
The apartment is located on the first floor, with three facades, with two entrances, one at the front and one at the back.
This apartment has a total area of 152 m², including a balcony and an outdoor patio, from which you can access the laundry room.
It is divided into a good size living room and with direct access to the balcony, a fully equipped kitchen, two bedrooms of similar size, a suite, a private bathroom and a shared bathroom.
From the hallway you can access the living room and the sleeping area.
Equipment and finishes include parquet flooring, suspended ceilings, reinforced security door, double glazing, varnished aluminum frames with thermal cutting, video intercom, sanitary water heating with heat pumps, electric blinds with thermal insulation and insulation boards on the ceiling.
Air conditioning comes from electric underfloor heating in all rooms.
The kitchen is equipped with a cooktop, oven, hood, microwave, refrigerator and dishwasher.
There is also a large balcony with direct access through the living room.
There is a garage space in the box.
In the neighborhood there are :
-Cafes and restaurants;
-Hypermarkets;
-Gymnasium;
-Hotels;
-Parks;
-Various types of services and commerce.
Contact
Apartment 3 Bedrooms
Canidelo, Vila Nova de Gaia, Distrito do Porto
Under construction · 133m²
With Garage
buy
680.000 €
Luxurious T3 apartment with a total area of 160m2.
Located on the second floor, this property features two bedrooms, a suite, and an open-plan kitchen fully equipped with 40m² with access to a 18m² balcony. This unit also includes two parking spaces and a storage area on the -2 floor.
Technical Features:
- Flooring in the hall, living room, kitchen, and bedrooms made of oak wood, multilayer with a noble wood top layer;
- False ceilings in gypsum board with a thickness of 13 mm;
- Walls in projected stucco of the ’Seral’ type;
- Wardrobes interior in linen melamine, doors in MDF;
- Water-resistant MDF baseboards;
- Heating and cooling by multi-split system with indoor wall units;
- Sanitary water heating by heat pump;
- Video intercom;
- Private parking with access to the basement through an automatic gate with remote control;
- Recycling points on the access path to the development for the selective collection of undifferentiated solid waste, glass, paper, and packaging;
- Condominium room;
- Exterior landscaping with a playground, seating and leisure areas, water mirror, and wooden walkways.
- This project was designed to offer all essential elements for comfortable family living. Residents will have access to a common garden and playground for all buildings, promoting a greater sense of community and interaction among families.
Location:
- 2 km to the supermarket,
- 2 km to Arrábida Shopping,
- 2 km to the pharmacy,
- 2.5 km to Porto,
- 15 km to Porto Airport.
The construction period is expected to be 30 months, starting in May 2024.
Located on the second floor, this property features two bedrooms, a suite, and an open-plan kitchen fully equipped with 40m² with access to a 18m² balcony. This unit also includes two parking spaces and a storage area on the -2 floor.
Technical Features:
- Flooring in the hall, living room, kitchen, and bedrooms made of oak wood, multilayer with a noble wood top layer;
- False ceilings in gypsum board with a thickness of 13 mm;
- Walls in projected stucco of the ’Seral’ type;
- Wardrobes interior in linen melamine, doors in MDF;
- Water-resistant MDF baseboards;
- Heating and cooling by multi-split system with indoor wall units;
- Sanitary water heating by heat pump;
- Video intercom;
- Private parking with access to the basement through an automatic gate with remote control;
- Recycling points on the access path to the development for the selective collection of undifferentiated solid waste, glass, paper, and packaging;
- Condominium room;
- Exterior landscaping with a playground, seating and leisure areas, water mirror, and wooden walkways.
- This project was designed to offer all essential elements for comfortable family living. Residents will have access to a common garden and playground for all buildings, promoting a greater sense of community and interaction among families.
Location:
- 2 km to the supermarket,
- 2 km to Arrábida Shopping,
- 2 km to the pharmacy,
- 2.5 km to Porto,
- 15 km to Porto Airport.
The construction period is expected to be 30 months, starting in May 2024.
Contact
Apartment 3 Bedrooms
Gafanha da Encarnação, Ílhavo, Distrito de Aveiro
New · 167m²
buy
960.000 €
Spacious 3-bedroom apartment with terrace, part of a new development with 17 modern apartments, located just 300 meters from the sea and 100 meters from the stunning Ria de Aveiro.
With a luxurious design, these residences offer a unique lifestyle, complemented by exclusive amenities, including a picturesque garden, outdoor swimming pool and a playground for children to enjoy.
The apartment is distributed as follows:
- Entrance hall;
- Open space with living room, dining room and kitchen;
- Laundry room;
- Two bedrooms;
- Suite;
- Shared bathroom;
- Balcony.
Residents will also have 4 parking spaces.
Located at:
- 350m from the market;
- 600m from the beach;
- 5 km from Encarnação Norte elementary school;
- 6.3 km from the picnic area;
- 13 km from the Glicínias Plaza shopping center.
Praia da Costa Nova is an icon in the city of Aveiro, and its proximity to the center, less than 10 minutes away, allows you to enjoy the perfect balance between coastal serenity and urban amenities.
Estimated completion date: Early 2024.
With a luxurious design, these residences offer a unique lifestyle, complemented by exclusive amenities, including a picturesque garden, outdoor swimming pool and a playground for children to enjoy.
The apartment is distributed as follows:
- Entrance hall;
- Open space with living room, dining room and kitchen;
- Laundry room;
- Two bedrooms;
- Suite;
- Shared bathroom;
- Balcony.
Residents will also have 4 parking spaces.
Located at:
- 350m from the market;
- 600m from the beach;
- 5 km from Encarnação Norte elementary school;
- 6.3 km from the picnic area;
- 13 km from the Glicínias Plaza shopping center.
Praia da Costa Nova is an icon in the city of Aveiro, and its proximity to the center, less than 10 minutes away, allows you to enjoy the perfect balance between coastal serenity and urban amenities.
Estimated completion date: Early 2024.
Contact
Apartment 3 Bedrooms
Paranhos, Porto, Distrito do Porto
New · 130m²
With Garage
buy
625.000 €
Three-bedroom apartment under construction in Paranhos, with a usable area of 130 m², which is divided into:
- Living room;
- Kitchen;
- 3 bedrooms;
- 3 bathrooms;
- Balcony.
This apartment has 2 spaces in the garage.
General finishes:
Natural stone and aluminum composite type Alucobond facade;
Aluminum Oscillobatent frames with thermal cut concealed sash and double glazing;
Motorized exterior louvers in aluminum with thermal insulation.
Equipment:
Sanitary hot water production with BAXI/ROCA brand heat pump;
Central heating;
Video intercom.
Living room, kitchen, bedrooms and corridors with parquet floors.
Bathroom with ceramic walls and floors.
Kitchen:
Lacquered MDF cabinet fronts;
Sealed quartz worktops;
SIEMENS appliances, including:
- oven;
- hob;
- cooker hood;
- refrigerator
- dishwasher;
- washing machine;
- dryer machine.
IN CLOSE PROXIMITY TO EVERYTHING.
-310 m from the garden of Arca D ́Água;
-320 m from schools;
-400 m from the university;
-430 m from the supermarket;
-800 m from the subway;
-2,4 km from the city center.
Completion of construction is scheduled for September 2023.
- Living room;
- Kitchen;
- 3 bedrooms;
- 3 bathrooms;
- Balcony.
This apartment has 2 spaces in the garage.
General finishes:
Natural stone and aluminum composite type Alucobond facade;
Aluminum Oscillobatent frames with thermal cut concealed sash and double glazing;
Motorized exterior louvers in aluminum with thermal insulation.
Equipment:
Sanitary hot water production with BAXI/ROCA brand heat pump;
Central heating;
Video intercom.
Living room, kitchen, bedrooms and corridors with parquet floors.
Bathroom with ceramic walls and floors.
Kitchen:
Lacquered MDF cabinet fronts;
Sealed quartz worktops;
SIEMENS appliances, including:
- oven;
- hob;
- cooker hood;
- refrigerator
- dishwasher;
- washing machine;
- dryer machine.
IN CLOSE PROXIMITY TO EVERYTHING.
-310 m from the garden of Arca D ́Água;
-320 m from schools;
-400 m from the university;
-430 m from the supermarket;
-800 m from the subway;
-2,4 km from the city center.
Completion of construction is scheduled for September 2023.
Contact
Apartment 3 Bedrooms
Paranhos, Porto, Distrito do Porto
Under construction · 144m²
With Garage
buy
705.000 €
The development is located in Paranhos, one of Porto’s best residential areas. Very close to the city centre and the main business, education, health and entertainment centres, as well as green areas and parks, thanks to convenient access to the main transport routes.
In addition to all this, the Paranhos area is home to Porto’s largest university centre and the city’s most prestigious universities and colleges.
The building will be located in the Paranhos area and offers excellent access to the centre of Porto and the main business, education, health and entertainment services.
The development has been designed to make the most of the outdoors and green areas for its residents.
This fantastic three-bedroom apartment with a total area of 167m2 is located on the first floor,
The finishes are distinguished by:
- Reinforced concrete with solid slabs;
- Exterior cladding in exposed concrete and ceramic tiles imitating wood;
- High acoustic and thermal insulation;
- RAL 9007 lacquered aluminium, double glazing with high acoustic insulation;
- Smooth white lacquered doors with matt chrome fittings;
- Security entrance door;
- Built-in cupboards with white lacquered doors and lined inside with ’Linho Cancún’ melamine chipboard;
- Lacquered skirting board;
- Kitchen, laundry room: floating vinyl flooring by ’JULAR’ or equivalent;
- Hall, corridor, living room, bedrooms: ’JULAR’ floating vinyl flooring or equivalent;
- Bathrooms: ceramic flooring by ’Love Tiles’ 60x60 or equivalent;
- Terrace, balcony: ceramic flooring;
Communal areas:
- Entrance: ceramic flooring;
- Landings: ceramic flooring;
- Stairs: exposed concrete and technical flooring by ’Margres’ or equivalent;
- Entrance and landings: ceramic panelling and final plastic paint finish;
- Stairs: projected plaster and final plastic paint finish.
This 3-bedroom apartment comprises:
- Hall, corridor, living room, kitchen, laundry, bedrooms: projected plaster and final plastic paint finish.
- Bathrooms: walls plastered with water-repellent plaster and final ceramic tiling by ’Love Tiles’ or equivalent;
- Hall, corridor: false ceilings with lighting and final finish in plastic paint;
- Living room, bedrooms: false ceilings with curtain rails, lighting and plastic paint finish;
- Kitchen, laundry, bathrooms: false ceilings with lighting and plastic paint finish;
- Roca’ suspended toilet/bidet, ’ONA’ series or equivalent;
- Vanity unit with compact top;
- Hansgrohe’ mixer, ’Vernis Blend’ series or equivalent;
- Heat pump system for domestic hot water (DHW);
- Multi-split system for air conditioning (heating/cooling);
- Electric WC towel rails (excluding in the guest WC);
- Lower and upper kitchen units with matt thermolaminate fronts, with compact worktop;
- Single lever mixer;
- Built-in stainless steel dishwasher sink;
- Bosch or equivalent domestic appliances: dishwasher, oven, induction hob, microwave, fridge.
- Electrical installations
- Video intercom.
- DTT TV installation.
- TV and telephone sockets (living room, bedrooms and kitchen).
- Basic home automation: lighting, heating/cooling and blinds.
- Screen blinds with electric blackout.
- Electrical installation in the garage suitable for charging electric vehicles, in accordance with current legislation.
With 1 parking space.
Estimated start of construction - First quarter of 2024
Expected completion - 30 to 36 months
In addition to all this, the Paranhos area is home to Porto’s largest university centre and the city’s most prestigious universities and colleges.
The building will be located in the Paranhos area and offers excellent access to the centre of Porto and the main business, education, health and entertainment services.
The development has been designed to make the most of the outdoors and green areas for its residents.
This fantastic three-bedroom apartment with a total area of 167m2 is located on the first floor,
The finishes are distinguished by:
- Reinforced concrete with solid slabs;
- Exterior cladding in exposed concrete and ceramic tiles imitating wood;
- High acoustic and thermal insulation;
- RAL 9007 lacquered aluminium, double glazing with high acoustic insulation;
- Smooth white lacquered doors with matt chrome fittings;
- Security entrance door;
- Built-in cupboards with white lacquered doors and lined inside with ’Linho Cancún’ melamine chipboard;
- Lacquered skirting board;
- Kitchen, laundry room: floating vinyl flooring by ’JULAR’ or equivalent;
- Hall, corridor, living room, bedrooms: ’JULAR’ floating vinyl flooring or equivalent;
- Bathrooms: ceramic flooring by ’Love Tiles’ 60x60 or equivalent;
- Terrace, balcony: ceramic flooring;
Communal areas:
- Entrance: ceramic flooring;
- Landings: ceramic flooring;
- Stairs: exposed concrete and technical flooring by ’Margres’ or equivalent;
- Entrance and landings: ceramic panelling and final plastic paint finish;
- Stairs: projected plaster and final plastic paint finish.
This 3-bedroom apartment comprises:
- Hall, corridor, living room, kitchen, laundry, bedrooms: projected plaster and final plastic paint finish.
- Bathrooms: walls plastered with water-repellent plaster and final ceramic tiling by ’Love Tiles’ or equivalent;
- Hall, corridor: false ceilings with lighting and final finish in plastic paint;
- Living room, bedrooms: false ceilings with curtain rails, lighting and plastic paint finish;
- Kitchen, laundry, bathrooms: false ceilings with lighting and plastic paint finish;
- Roca’ suspended toilet/bidet, ’ONA’ series or equivalent;
- Vanity unit with compact top;
- Hansgrohe’ mixer, ’Vernis Blend’ series or equivalent;
- Heat pump system for domestic hot water (DHW);
- Multi-split system for air conditioning (heating/cooling);
- Electric WC towel rails (excluding in the guest WC);
- Lower and upper kitchen units with matt thermolaminate fronts, with compact worktop;
- Single lever mixer;
- Built-in stainless steel dishwasher sink;
- Bosch or equivalent domestic appliances: dishwasher, oven, induction hob, microwave, fridge.
- Electrical installations
- Video intercom.
- DTT TV installation.
- TV and telephone sockets (living room, bedrooms and kitchen).
- Basic home automation: lighting, heating/cooling and blinds.
- Screen blinds with electric blackout.
- Electrical installation in the garage suitable for charging electric vehicles, in accordance with current legislation.
With 1 parking space.
Estimated start of construction - First quarter of 2024
Expected completion - 30 to 36 months
Contact
See more Apartments
Bedrooms
Zones
Can’t find the property you’re looking for?
