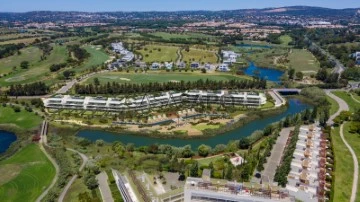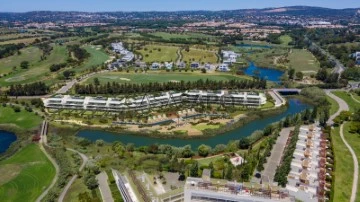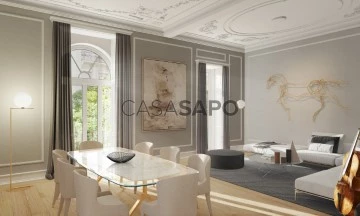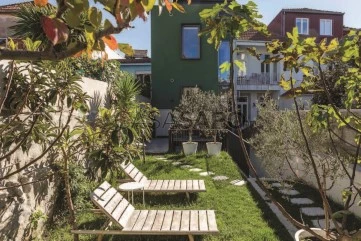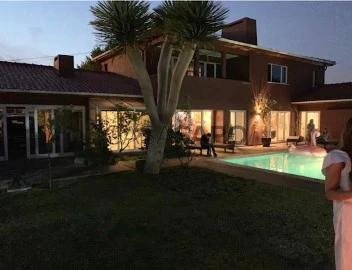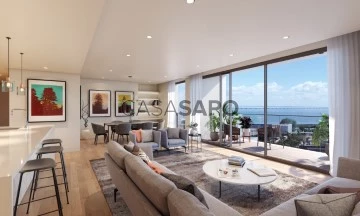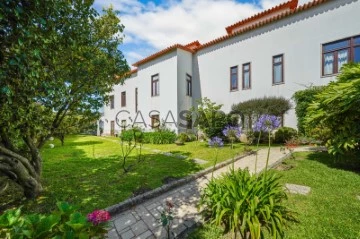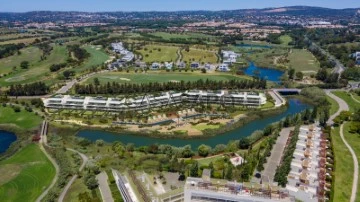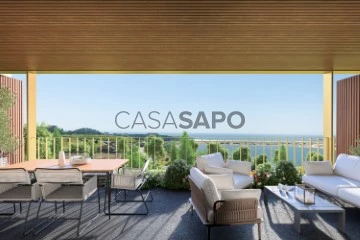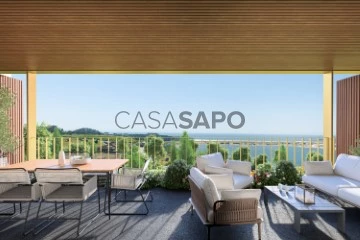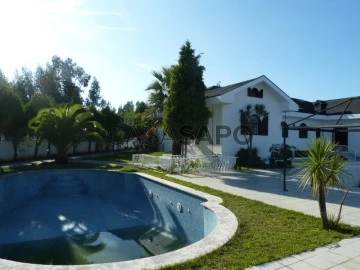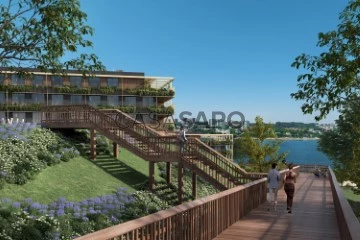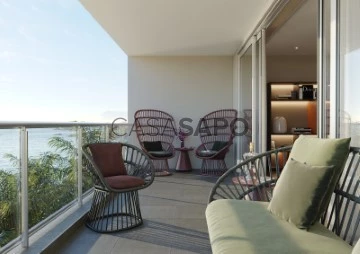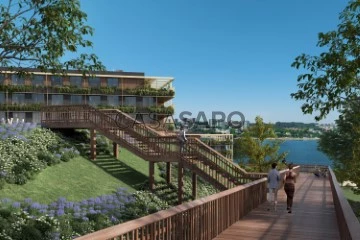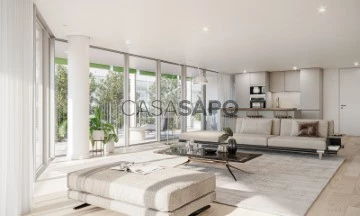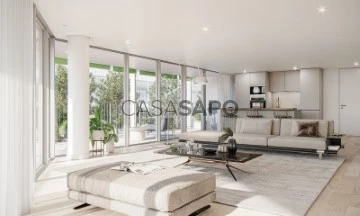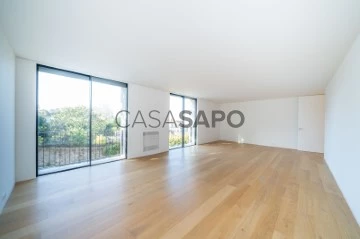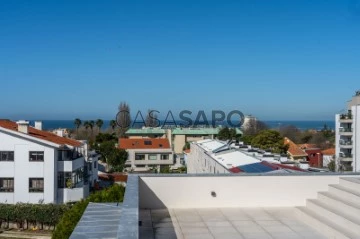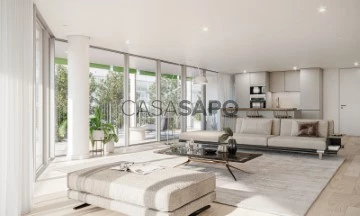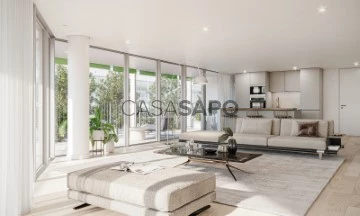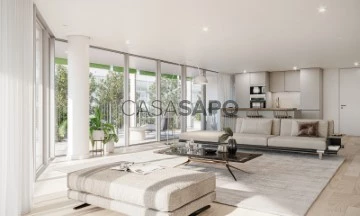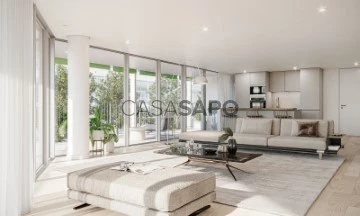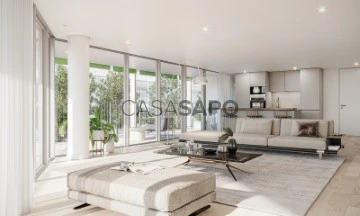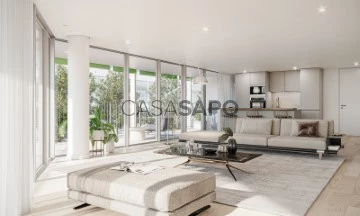
Amber Star - Imobiliária
Real Estate License (AMI): 14719
Golden Jupiter Unipessoal Lda
Contact estate agent
Get the advertiser’s contacts
Address
Avenida Gil Vicente, nº 583
Site
Real Estate License (AMI): 14719
See more
Property Type
Rooms
Price
More filters
224 Properties for higher price, with Garden, Amber Star - Imobiliária
Order by
Higher price
Apartment 3 Bedrooms
Vilamoura, Quarteira, Loulé, Distrito de Faro
New · 147m²
With Garage
buy
2.700.000 €
Located in one of the most stunning destinations in the Algarve, Vilamoura is a charming coastal town, a true paradise for sun, beach, and Mediterranean lifestyle enthusiasts. This 3-bedroom apartment offers the perfect balance between modern comfort and traditional charm.
Meticulously decorated with high-quality finishes, it combines contemporary elegance with modern functionality to create a luxurious and welcoming environment. The interior spaces are spacious and airy, with smart layouts that maximize space usage and provide comfort and functionality for its residents.
This property has 147m² of private gross area and a 70m² balcony.
The facilities and finishes comprising this property are characterized by:
- White matte lacquered kitchens, with stove, oven, refrigerator;
- LED lighting;
- Minimalist windows;
- Electric blackout blinds;
- Solar panels for hot water heating;
- Built-in air conditioning;
- Electric underfloor heating;
- Home automation system;
- Radiant floor;
- False ceilings;
- Garage in box;
With a privileged location, this apartment offers stunning views of the sea, marina, landscaped gardens, or mountains, providing a serene and relaxing atmosphere. With access to a variety of exceptional amenities such as sauna, Turkish bath, heated pool, cultural presentations, live music in a tranquil and relaxed environment.
It provides dedicated concierge services to ensure that all your needs are met during your stay.
It is located at:
- 1.5 km from the Supermarket;
- 1.5 km from the Tennis and Padel Club;
- 1.8 km from the Private Hospital;
- 2 km from the Bank;
- 2.6 km from the Golf Course;
- 2.8 km from the Beach;
- 8 km from the Highway;
- 26 km from Faro Airport;
Combining the refinement of luxury, the coziness of comfort, and a truly exceptional location, it provides the perfect retreat for those seeking an unparalleled seaside living experience.
The expected completion date for the construction is November 2024.
Meticulously decorated with high-quality finishes, it combines contemporary elegance with modern functionality to create a luxurious and welcoming environment. The interior spaces are spacious and airy, with smart layouts that maximize space usage and provide comfort and functionality for its residents.
This property has 147m² of private gross area and a 70m² balcony.
The facilities and finishes comprising this property are characterized by:
- White matte lacquered kitchens, with stove, oven, refrigerator;
- LED lighting;
- Minimalist windows;
- Electric blackout blinds;
- Solar panels for hot water heating;
- Built-in air conditioning;
- Electric underfloor heating;
- Home automation system;
- Radiant floor;
- False ceilings;
- Garage in box;
With a privileged location, this apartment offers stunning views of the sea, marina, landscaped gardens, or mountains, providing a serene and relaxing atmosphere. With access to a variety of exceptional amenities such as sauna, Turkish bath, heated pool, cultural presentations, live music in a tranquil and relaxed environment.
It provides dedicated concierge services to ensure that all your needs are met during your stay.
It is located at:
- 1.5 km from the Supermarket;
- 1.5 km from the Tennis and Padel Club;
- 1.8 km from the Private Hospital;
- 2 km from the Bank;
- 2.6 km from the Golf Course;
- 2.8 km from the Beach;
- 8 km from the Highway;
- 26 km from Faro Airport;
Combining the refinement of luxury, the coziness of comfort, and a truly exceptional location, it provides the perfect retreat for those seeking an unparalleled seaside living experience.
The expected completion date for the construction is November 2024.
Contact
Apartment 3 Bedrooms
Vilamoura, Quarteira, Loulé, Distrito de Faro
New · 143m²
With Garage
buy
2.700.000 €
Located in one of the most stunning destinations in the Algarve, Vilamoura is a charming coastal town, a true paradise for sun, beach, and Mediterranean lifestyle enthusiasts. This 3-bedroom apartment offers the perfect balance between modern comfort and traditional charm.
Meticulously decorated with high-quality finishes, it combines contemporary elegance with modern functionality to create a luxurious and welcoming environment. The interior spaces are spacious and airy, with smart layouts that maximize space usage and provide comfort and functionality for its residents.
This property has 147m² of private gross area and a 70m² balcony.
The facilities and finishes comprising this property are characterized by:
- White matte lacquered kitchens, with stove, oven, refrigerator;
- LED lighting;
- Minimalist windows;
- Electric blackout blinds;
- Solar panels for hot water heating;
- Built-in air conditioning;
- Electric underfloor heating;
- Home automation system;
- Radiant floor;
- False ceilings;
- Garage in box;
With a privileged location, this apartment offers stunning views of the sea, marina, landscaped gardens, or mountains, providing a serene and relaxing atmosphere. With access to a variety of exceptional amenities such as sauna, Turkish bath, heated pool, cultural presentations, live music in a tranquil and relaxed environment.
It provides dedicated concierge services to ensure that all your needs are met during your stay.
Este encontra-se localizado a:
- 1.5km do Supermercado;
- 1,5km do Clube de Ténis e Padel;
- 1.8km Hospital Privado;
- 2km da Banco;
- 2,6km Campo de Golfe;
- 2.8km da Praia;
- 8km da Auto estrada;
- 26km do Aeroporto de Faro;
Combining the refinement of luxury, the coziness of comfort, and a truly exceptional location, it provides the perfect retreat for those seeking an unparalleled seaside living experience.
The expected completion date for the construction is November 2024.
Meticulously decorated with high-quality finishes, it combines contemporary elegance with modern functionality to create a luxurious and welcoming environment. The interior spaces are spacious and airy, with smart layouts that maximize space usage and provide comfort and functionality for its residents.
This property has 147m² of private gross area and a 70m² balcony.
The facilities and finishes comprising this property are characterized by:
- White matte lacquered kitchens, with stove, oven, refrigerator;
- LED lighting;
- Minimalist windows;
- Electric blackout blinds;
- Solar panels for hot water heating;
- Built-in air conditioning;
- Electric underfloor heating;
- Home automation system;
- Radiant floor;
- False ceilings;
- Garage in box;
With a privileged location, this apartment offers stunning views of the sea, marina, landscaped gardens, or mountains, providing a serene and relaxing atmosphere. With access to a variety of exceptional amenities such as sauna, Turkish bath, heated pool, cultural presentations, live music in a tranquil and relaxed environment.
It provides dedicated concierge services to ensure that all your needs are met during your stay.
Este encontra-se localizado a:
- 1.5km do Supermercado;
- 1,5km do Clube de Ténis e Padel;
- 1.8km Hospital Privado;
- 2km da Banco;
- 2,6km Campo de Golfe;
- 2.8km da Praia;
- 8km da Auto estrada;
- 26km do Aeroporto de Faro;
Combining the refinement of luxury, the coziness of comfort, and a truly exceptional location, it provides the perfect retreat for those seeking an unparalleled seaside living experience.
The expected completion date for the construction is November 2024.
Contact
Apartment 3 Bedrooms
Arroios, Lisboa, Distrito de Lisboa
New · 223m²
With Garage
buy
2.500.000 €
Excellent 3 bedroom apartment in the center of Lisbon, inserted in a residential development in the final phase of construction with a privileged location.
This apartment has a private gross area of 441 m2 and consists of:
- Spacious living room;
- Kitchen;
- 3 bedrooms, of which 2 are suites;
- 2 private bathrooms and 1 shared;
- Spacious balcony with natural light;
- Laundry room.
The property has 108 m2 of garden with private pool.
One of the best areas that allows you to enjoy Lisbon to the fullest, participating and interacting with the historical and cultural heritage of the city. A colorful mix of old and modern buildings, excellent pastry shops, trendy restaurants, lively streets and great shopping places.
It is located just a:
- 180 m Metro Saldanha;
- 500 m from several restaurants;
- 900 m from Avenida da Liberdade;
- 950 m from Parque Eduardo VII;
- 950 m from the shopping center;
- 1 km from supermarkets;
- 1 km from Dona Estefânia Hospital;
- 1.2 km from São João de Deus Basic School;
- 1.4 km from Instituto Superior Tecnico;
This apartment has a private gross area of 441 m2 and consists of:
- Spacious living room;
- Kitchen;
- 3 bedrooms, of which 2 are suites;
- 2 private bathrooms and 1 shared;
- Spacious balcony with natural light;
- Laundry room.
The property has 108 m2 of garden with private pool.
One of the best areas that allows you to enjoy Lisbon to the fullest, participating and interacting with the historical and cultural heritage of the city. A colorful mix of old and modern buildings, excellent pastry shops, trendy restaurants, lively streets and great shopping places.
It is located just a:
- 180 m Metro Saldanha;
- 500 m from several restaurants;
- 900 m from Avenida da Liberdade;
- 950 m from Parque Eduardo VII;
- 950 m from the shopping center;
- 1 km from supermarkets;
- 1 km from Dona Estefânia Hospital;
- 1.2 km from São João de Deus Basic School;
- 1.4 km from Instituto Superior Tecnico;
Contact
Hotel 7 Bedrooms
Bonfim, Porto, Distrito do Porto
Remodelled · 436m²
buy
2.270.000 €
Located in Porto, in the parish of Bonfim, this remarkable 436,3 m2 Art Deco building is a charming GuestHouse made up of 7 fully furnished flats, an interior garden and an adjoining studio, offering a unique and comfortable stay, with the possibility of adding an eighth flat.
Situated in a privileged, very central location, it is just 150 metres from the metro station and 800 metres from the city’s new meeting point, Mercado do Bolhão. Close to shopping and leisure areas such as the Freixo Marina, the Oriental Park of the City of Porto and the riverside area about a kilometre away, this property is highly desirable.
Just four minutes from the motorway, it makes it easy to travel to Vila Nova de Gaia, via the Freixo Bridge, as well as to Gondomar and other destinations. It is also close to schools and the Faculty of Fine Arts at the University of Porto. Downtown Porto, with its main tourist attractions, is just one kilometre away, offering various entertainment and cultural options.
The property is located
- 900 m from Bolhão Market;
- 950 m from the Porto Coliseum;
- 1.7 km from Clérigos Tower;
- 1.4 km from Cais da Ribeira and
- 16.5 km from Porto airport
A 3-minute walk from the 24 de Agosto metro.
We look forward to hearing from you!
Situated in a privileged, very central location, it is just 150 metres from the metro station and 800 metres from the city’s new meeting point, Mercado do Bolhão. Close to shopping and leisure areas such as the Freixo Marina, the Oriental Park of the City of Porto and the riverside area about a kilometre away, this property is highly desirable.
Just four minutes from the motorway, it makes it easy to travel to Vila Nova de Gaia, via the Freixo Bridge, as well as to Gondomar and other destinations. It is also close to schools and the Faculty of Fine Arts at the University of Porto. Downtown Porto, with its main tourist attractions, is just one kilometre away, offering various entertainment and cultural options.
The property is located
- 900 m from Bolhão Market;
- 950 m from the Porto Coliseum;
- 1.7 km from Clérigos Tower;
- 1.4 km from Cais da Ribeira and
- 16.5 km from Porto airport
A 3-minute walk from the 24 de Agosto metro.
We look forward to hearing from you!
Contact
House 6 Bedrooms
Vila Chã (Valadares), Gulpilhares e Valadares, Vila Nova de Gaia, Distrito do Porto
Refurbished · 385m²
With Garage
buy
1.900.000 €
Luxury villa, completely renovated, with heated pool, heat pump, total privacy, fantastic garden with automatic watering, new exterior lighting and a 5/6 car garage,
This exquisite villa, located in a superior neighborhood with a top quality surrounding residential area, has sunshine in every room, creating a rare harmony and unique experience.
Inside this home of rare beauty, we can experience a unique experience on every floor of the villa as well as its exterior, maintaining a wonderful sense of total comfort and diversity.
More than a home to live in, this is a unique experience, allowing us to enjoy the symbiosis between the interior and exterior of the property in a unique way, thanks to the visual permeability of the glazing.
Features:
- Residential.
- Central heating
- Pantry
- Boiler
- Cellar
- Pantry
- Equipped kitchen
- Pantry
- Electric blinds
- Water well
- Garage (cubicle)
- Garage outside
- Hydro massage/Jacuzzi
- Landscape
- Fireplace
- Solar panels
- Private swimming pool
- Backyard/garden with fruit trees
- Heat recovery
- Attic
- Suite
- Terrace
- Balcony
- Video intercom
This exquisite villa, located in a superior neighborhood with a top quality surrounding residential area, has sunshine in every room, creating a rare harmony and unique experience.
Inside this home of rare beauty, we can experience a unique experience on every floor of the villa as well as its exterior, maintaining a wonderful sense of total comfort and diversity.
More than a home to live in, this is a unique experience, allowing us to enjoy the symbiosis between the interior and exterior of the property in a unique way, thanks to the visual permeability of the glazing.
Features:
- Residential.
- Central heating
- Pantry
- Boiler
- Cellar
- Pantry
- Equipped kitchen
- Pantry
- Electric blinds
- Water well
- Garage (cubicle)
- Garage outside
- Hydro massage/Jacuzzi
- Landscape
- Fireplace
- Solar panels
- Private swimming pool
- Backyard/garden with fruit trees
- Heat recovery
- Attic
- Suite
- Terrace
- Balcony
- Video intercom
Contact
Apartment 3 Bedrooms
Parque das Nações, Lisboa, Distrito de Lisboa
New · 136m²
With Garage
buy
1.900.000 €
Bright and fantastic 4-bedroom apartment designed following the highest quality standards.
The apartment consists of a living room and kitchen in an open space, a guest bathroom, and 4 en-suites, including one with a dressing room.
There are two balconies, one of which has access from the master suite and the other from the living room.
We can highlight the existence of double glazing with thermal control, thermal and acoustic insulation, wardrobes, kitchen equipped with oven, dishwasher, fridge/freezer, washing machine/dryer, stove, and smoke extractor, shower, towel rails, home automation, complete electrical installation, smoke detectors, PVC domestic water drainage system, Wi-fi in each apartment, an individual telephone line for each apartment, variety of television channels, air conditioning, fan convectors and elevators.
Floors -1 and -2 are for the underground garage.
There is an outdoor and indoor pool, gym, gardens, and children’s area, reception service, and 24/hour concierge and security and surveillance service.
Located at:
9.7 km from Commerce square;
900 m from Oriente Station;
600 m from Vasco da Gama Center;
4 km from Lisbon Airport
Note: Property ready to be deeded.
The apartment consists of a living room and kitchen in an open space, a guest bathroom, and 4 en-suites, including one with a dressing room.
There are two balconies, one of which has access from the master suite and the other from the living room.
We can highlight the existence of double glazing with thermal control, thermal and acoustic insulation, wardrobes, kitchen equipped with oven, dishwasher, fridge/freezer, washing machine/dryer, stove, and smoke extractor, shower, towel rails, home automation, complete electrical installation, smoke detectors, PVC domestic water drainage system, Wi-fi in each apartment, an individual telephone line for each apartment, variety of television channels, air conditioning, fan convectors and elevators.
Floors -1 and -2 are for the underground garage.
There is an outdoor and indoor pool, gym, gardens, and children’s area, reception service, and 24/hour concierge and security and surveillance service.
Located at:
9.7 km from Commerce square;
900 m from Oriente Station;
600 m from Vasco da Gama Center;
4 km from Lisbon Airport
Note: Property ready to be deeded.
Contact
Apartment 2 Bedrooms
Vilamoura, Quarteira, Loulé, Distrito de Faro
New · 123m²
With Garage
buy
1.900.000 €
Located in one of the most stunning destinations in the Algarve, Vilamoura is a charming coastal town, a true paradise for sun, beach, and Mediterranean lifestyle enthusiasts. This 2-bedroom apartment offers the perfect balance between modern comfort and traditional charm.
Meticulously decorated with high-quality finishes, it combines contemporary elegance with modern functionality to create a luxurious and welcoming environment. The interior spaces are spacious and airy, with smart layouts that maximize space usage and provide comfort and functionality for its residents.
This property has 123m² of private gross area and a 24m² balcony.
The facilities and finishes comprising this property are characterized by:
- White matte lacquered kitchens, with stove, oven, refrigerator;
- LED lighting;
- Minimalist windows;
- Electric blackout blinds;
- Solar panels for hot water heating;
- Built-in air conditioning;
- Electric underfloor heating;
- Home automation system;
- Radiant floor;
- False ceilings;
- Garage in box;
With a privileged location, this apartment offers stunning views of the sea, marina, landscaped gardens, or mountains, providing a serene and relaxing atmosphere. With access to a variety of exceptional amenities such as sauna, Turkish bath, heated pool, cultural presentations, live music in a tranquil and relaxed environment.
It provides dedicated concierge services to ensure that all your needs are met during your stay.
It is located at:
- 1.5 km from the Supermarket;
- 1.5 km from the Tennis and Padel Club;
- 1.8 km from the Private Hospital;
- 2 km from the Bank;
- 2.6 km from the Golf Course;
- 2.8 km from the Beach;
- 8 km from the Highway;
- 26 km from Faro Airport;
Combining the refinement of luxury, the coziness of comfort, and a truly exceptional location, it provides the perfect retreat for those seeking an unparalleled seaside living experience.
The expected completion date for the construction is November 2024.
Meticulously decorated with high-quality finishes, it combines contemporary elegance with modern functionality to create a luxurious and welcoming environment. The interior spaces are spacious and airy, with smart layouts that maximize space usage and provide comfort and functionality for its residents.
This property has 123m² of private gross area and a 24m² balcony.
The facilities and finishes comprising this property are characterized by:
- White matte lacquered kitchens, with stove, oven, refrigerator;
- LED lighting;
- Minimalist windows;
- Electric blackout blinds;
- Solar panels for hot water heating;
- Built-in air conditioning;
- Electric underfloor heating;
- Home automation system;
- Radiant floor;
- False ceilings;
- Garage in box;
With a privileged location, this apartment offers stunning views of the sea, marina, landscaped gardens, or mountains, providing a serene and relaxing atmosphere. With access to a variety of exceptional amenities such as sauna, Turkish bath, heated pool, cultural presentations, live music in a tranquil and relaxed environment.
It provides dedicated concierge services to ensure that all your needs are met during your stay.
It is located at:
- 1.5 km from the Supermarket;
- 1.5 km from the Tennis and Padel Club;
- 1.8 km from the Private Hospital;
- 2 km from the Bank;
- 2.6 km from the Golf Course;
- 2.8 km from the Beach;
- 8 km from the Highway;
- 26 km from Faro Airport;
Combining the refinement of luxury, the coziness of comfort, and a truly exceptional location, it provides the perfect retreat for those seeking an unparalleled seaside living experience.
The expected completion date for the construction is November 2024.
Contact
House 6 Bedrooms Triplex
Gulpilhares e Valadares, Vila Nova de Gaia, Distrito do Porto
Used · 540m²
With Garage
buy
1.750.000 €
Imposing detached villa on four fronts, with a stately style, with six bedrooms (five en-suite) and 656 m2 of gross private area.
The property is set in a walled plot of land measuring 1,540 m2, surrounded by a lush garden that gives it privacy, with a garage for 4 cars and around 500 metres from the beach.
The ground floor comprises:
- Spacious kitchen;
- Dining room;
- Living room;
- Games room;
- Guest bathroom;
- 2 bedrooms (a master suite and a junior suite)
It also has various areas, such as
- storage;
- laundry and technical areas, etc.
On the same level, there is
- winter garden with barbecue,
- swimming pool,
- jacuzzi and solarium.
The upper floor comprises:
- 4 bedrooms (a master suite, two junior suites and a fourth bedroom);
- a complete bathroom;
- a living room;
- a library and
- an office.
On the second floor there is
- an attic with a living area in the centre and
- two separate work areas to either side.
Just a few metres from the train station, it is located in a prime residential area, served by a children’s playground, shops, restaurants, terraces, schools and services.
Book your visit!
The property is set in a walled plot of land measuring 1,540 m2, surrounded by a lush garden that gives it privacy, with a garage for 4 cars and around 500 metres from the beach.
The ground floor comprises:
- Spacious kitchen;
- Dining room;
- Living room;
- Games room;
- Guest bathroom;
- 2 bedrooms (a master suite and a junior suite)
It also has various areas, such as
- storage;
- laundry and technical areas, etc.
On the same level, there is
- winter garden with barbecue,
- swimming pool,
- jacuzzi and solarium.
The upper floor comprises:
- 4 bedrooms (a master suite, two junior suites and a fourth bedroom);
- a complete bathroom;
- a living room;
- a library and
- an office.
On the second floor there is
- an attic with a living area in the centre and
- two separate work areas to either side.
Just a few metres from the train station, it is located in a prime residential area, served by a children’s playground, shops, restaurants, terraces, schools and services.
Book your visit!
Contact
Apartment 3 Bedrooms
Vilamoura, Quarteira, Loulé, Distrito de Faro
New · 147m²
With Garage
buy
1.700.000 €
Located in one of the most stunning destinations in the Algarve, Vilamoura is a charming coastal town, a true paradise for sun, beach, and Mediterranean lifestyle enthusiasts. This 3-bedroom apartment offers the perfect balance between modern comfort and traditional charm.
Meticulously decorated with high-quality finishes, it combines contemporary elegance with modern functionality to create a luxurious and welcoming environment. The interior spaces are spacious and airy, with smart layouts that maximize space usage and provide comfort and functionality for its residents.
This property has 147m² of private gross area and a 70m² balcony.
The facilities and finishes comprising this property are characterized by:
- White matte lacquered kitchens, with stove, oven, refrigerator;
- LED lighting;
- Minimalist windows;
- Electric blackout blinds;
- Solar panels for hot water heating;
- Built-in air conditioning;
- Electric underfloor heating;
- Home automation system;
- Radiant floor;
- False ceilings;
- Garage in box;
With a privileged location, this apartment offers stunning views of the sea, marina, landscaped gardens, or mountains, providing a serene and relaxing atmosphere. With access to a variety of exceptional amenities such as sauna, Turkish bath, heated pool, cultural presentations, live music in a tranquil and relaxed environment.
It provides dedicated concierge services to ensure that all your needs are met during your stay.
It is located at:
- 1.5 km from the Supermarket;
- 1.5 km from the Tennis and Padel Club;
- 1.8 km from the Private Hospital;
- 2 km from the Bank;
- 2.6 km from the Golf Course;
- 2.8 km from the Beach;
- 8 km from the Highway;
- 26 km from Faro Airport;
Combining the refinement of luxury, the coziness of comfort, and a truly exceptional location, it provides the perfect retreat for those seeking an unparalleled seaside living experience.
The expected completion date for the construction is November 2024.
Meticulously decorated with high-quality finishes, it combines contemporary elegance with modern functionality to create a luxurious and welcoming environment. The interior spaces are spacious and airy, with smart layouts that maximize space usage and provide comfort and functionality for its residents.
This property has 147m² of private gross area and a 70m² balcony.
The facilities and finishes comprising this property are characterized by:
- White matte lacquered kitchens, with stove, oven, refrigerator;
- LED lighting;
- Minimalist windows;
- Electric blackout blinds;
- Solar panels for hot water heating;
- Built-in air conditioning;
- Electric underfloor heating;
- Home automation system;
- Radiant floor;
- False ceilings;
- Garage in box;
With a privileged location, this apartment offers stunning views of the sea, marina, landscaped gardens, or mountains, providing a serene and relaxing atmosphere. With access to a variety of exceptional amenities such as sauna, Turkish bath, heated pool, cultural presentations, live music in a tranquil and relaxed environment.
It provides dedicated concierge services to ensure that all your needs are met during your stay.
It is located at:
- 1.5 km from the Supermarket;
- 1.5 km from the Tennis and Padel Club;
- 1.8 km from the Private Hospital;
- 2 km from the Bank;
- 2.6 km from the Golf Course;
- 2.8 km from the Beach;
- 8 km from the Highway;
- 26 km from Faro Airport;
Combining the refinement of luxury, the coziness of comfort, and a truly exceptional location, it provides the perfect retreat for those seeking an unparalleled seaside living experience.
The expected completion date for the construction is November 2024.
Contact
Apartment 4 Bedrooms
Canidelo, Vila Nova de Gaia, Distrito do Porto
Under construction · 181m²
With Garage
buy
1.650.000 €
Luxurious T4 Apartment with a Total Area of 260m²
Located on the fifth floor, this property features two bedrooms, two suites, and an open-plan kitchen fully equipped with 60m² with access to a shared balcony of 75m² and a pool. This unit also includes two parking spaces and a storage area on the -1 floor.
Technical Features:
- Flooring in the hall, living room, kitchen, and bedrooms made of oak wood, multilayer with a noble wood top layer;
- False ceilings in gypsum board with a thickness of 13 mm;
- Walls in projected stucco of the ’Seral’ type;
- Wardrobes interior in linen melamine, doors in MDF;
- Water-resistant MDF baseboards;
- Heating and cooling by multi-split system with indoor wall units;
- Sanitary water heating by heat pump;
- Video intercom;
- Private parking with access to the basement through an automatic gate with remote control;
- Recycling points on the access path to the development for the selective collection of undifferentiated solid waste, glass, paper, and packaging;
- Condominium room;
- Exterior landscaping with a playground, seating and leisure areas, water mirror, and wooden walkways.
- This project was designed to offer all essential elements for comfortable family living. Residents will have access to a common garden and playground for all buildings, promoting a greater sense of community and interaction among families.
Location:
- 2 km to the supermarket,
- 2 km to Arrábida Shopping,
- 2 km to the pharmacy,
- 2.5 km to Porto,
- 15 km to Porto Airport.
The construction period is expected to be 30 months, starting in May 2024.
Located on the fifth floor, this property features two bedrooms, two suites, and an open-plan kitchen fully equipped with 60m² with access to a shared balcony of 75m² and a pool. This unit also includes two parking spaces and a storage area on the -1 floor.
Technical Features:
- Flooring in the hall, living room, kitchen, and bedrooms made of oak wood, multilayer with a noble wood top layer;
- False ceilings in gypsum board with a thickness of 13 mm;
- Walls in projected stucco of the ’Seral’ type;
- Wardrobes interior in linen melamine, doors in MDF;
- Water-resistant MDF baseboards;
- Heating and cooling by multi-split system with indoor wall units;
- Sanitary water heating by heat pump;
- Video intercom;
- Private parking with access to the basement through an automatic gate with remote control;
- Recycling points on the access path to the development for the selective collection of undifferentiated solid waste, glass, paper, and packaging;
- Condominium room;
- Exterior landscaping with a playground, seating and leisure areas, water mirror, and wooden walkways.
- This project was designed to offer all essential elements for comfortable family living. Residents will have access to a common garden and playground for all buildings, promoting a greater sense of community and interaction among families.
Location:
- 2 km to the supermarket,
- 2 km to Arrábida Shopping,
- 2 km to the pharmacy,
- 2.5 km to Porto,
- 15 km to Porto Airport.
The construction period is expected to be 30 months, starting in May 2024.
Contact
Apartment 4 Bedrooms
Canidelo, Vila Nova de Gaia, Distrito do Porto
Under construction · 164m²
With Garage
buy
1.590.000 €
Luxurious T4 Apartment with a Total Area of 380m²
Located on the fifth floor, this property features two bedrooms, two suites, and an open-plan kitchen fully equipped with 70m² with access to a shared balcony of 190m² and a jacuzzi. This unit also includes two parking spaces and a storage area on the -1 floor.
Technical Features:
- Flooring in the hall, living room, kitchen, and bedrooms made of oak wood, multilayer with a noble wood top layer;
- False ceilings in gypsum board with a thickness of 13 mm;
- Walls in projected stucco of the ’Seral’ type;
- Wardrobes interior in linen melamine, doors in MDF;
- Water-resistant MDF baseboards;
- Heating and cooling by multi-split system with indoor wall units;
- Sanitary water heating by heat pump;
- Video intercom;
- Private parking with access to the basement through an automatic gate with remote control;
- Recycling points on the access path to the development for the selective collection of undifferentiated solid waste, glass, paper, and packaging;
- Condominium room;
- Exterior landscaping with a playground, seating and leisure areas, water mirror, and wooden walkways.
- This project was designed to offer all essential elements for comfortable family living. Residents will have access to a common garden and playground for all buildings, promoting a greater sense of community and interaction among families.
Location:
- 2 km to the supermarket,
- 2 km to Arrábida Shopping,
- 2 km to the pharmacy,
- 2.5 km to Porto,
- 15 km to Porto Airport.
The construction period is expected to be 30 months, starting in May 2024
Located on the fifth floor, this property features two bedrooms, two suites, and an open-plan kitchen fully equipped with 70m² with access to a shared balcony of 190m² and a jacuzzi. This unit also includes two parking spaces and a storage area on the -1 floor.
Technical Features:
- Flooring in the hall, living room, kitchen, and bedrooms made of oak wood, multilayer with a noble wood top layer;
- False ceilings in gypsum board with a thickness of 13 mm;
- Walls in projected stucco of the ’Seral’ type;
- Wardrobes interior in linen melamine, doors in MDF;
- Water-resistant MDF baseboards;
- Heating and cooling by multi-split system with indoor wall units;
- Sanitary water heating by heat pump;
- Video intercom;
- Private parking with access to the basement through an automatic gate with remote control;
- Recycling points on the access path to the development for the selective collection of undifferentiated solid waste, glass, paper, and packaging;
- Condominium room;
- Exterior landscaping with a playground, seating and leisure areas, water mirror, and wooden walkways.
- This project was designed to offer all essential elements for comfortable family living. Residents will have access to a common garden and playground for all buildings, promoting a greater sense of community and interaction among families.
Location:
- 2 km to the supermarket,
- 2 km to Arrábida Shopping,
- 2 km to the pharmacy,
- 2.5 km to Porto,
- 15 km to Porto Airport.
The construction period is expected to be 30 months, starting in May 2024
Contact
Detached House 6 Bedrooms
Oliveira do Douro, Vila Nova de Gaia, Distrito do Porto
Used · 900m²
With Garage
buy
1.500.000 €
Detached House T6 with Swimming Pool and views of the Douro River in Oliveira do Douro, Vila Nova de Gaia, with 900 m2 of gross covered area. Composed of living rooms, three kitchens, five suites and nine full toilets, some with hot tub, closed garage, terrace, patio, barbecue. It is situated 19 metres from the river bank.
Contact
Apartment 4 Bedrooms
Canidelo, Vila Nova de Gaia, Distrito do Porto
New · 181m²
With Garage
buy
1.450.000 €
The development consists of four five-storey buildings, plus the Recuado. In total, there are 157 flats, with types ranging from 1 to 5 bedrooms. All the flats are equipped with full kitchens and spacious balconies offering panoramic views.
Some of the flats have private terraces with a swimming pool or jacuzzi. These additional features provide residents with an experience of exclusive luxury and comfort.
The Marina Douro Project has been designed to offer all the essential elements for comfortable family living. Residents will have access to a garden and children’s playground common to all the buildings, promoting a greater spirit of community and conviviality among families. In addition, all the flats include private parking spaces in their own building’s garage.
The first phase of the development is Marina Douro 1, which has 26 flats.
The fraction in question has the following characteristics:
- Open-plan living, dining and kitchen area of 61 m2;
- Two bedrooms with 11.4 m2, 11.5 m2 each;
- Two suites with 15.5m2 and 13.7m2 each and bathrooms of 4.1m2 and 3.7m2 respectively;
- Shared bathroom with 4.8 m2;
- Service bathroom with 2.3 m2;
- 76.6 m2 balcony with jacuzzi and
- Parking space of 28.6 m2 and storage room of 7.5 m2.
Located :
- 2 Km from the supermarket,
- 2 Km from Arrábida Shopping Centre,
- 2 Km from the pharmacy,
- 15 Km from Porto Airport
- 2.5 Km from Oporto
Technical Features:
- Floors in the hall, living room, kitchen and bedrooms in oak wood, multi-layered with a final layer in noble wood;
- False ceilings in 13 mm thick plasterboard
- Walls in ’Seral’ type projected stucco
- Interior wardrobes in linen melamine, doors in MDF
- Water-repellent MDF skirting boards
- Heating and cooling by multi-split system with indoor wall units
- Sanitary water heating by heat pump
- Video intercom
- Private car park with access to the basement via automatic gate with
remote control
-Bins on the pavement accessing the development for the selective collection of
collection of undifferentiated solid waste, glass, paper and packaging
-Condominium lounge
-Landscaped outdoor area with children’s playground, seating and leisure areas,.
water feature and wooden walkways.
Construction is expected to take 30 months and start in May 2024.
Some of the flats have private terraces with a swimming pool or jacuzzi. These additional features provide residents with an experience of exclusive luxury and comfort.
The Marina Douro Project has been designed to offer all the essential elements for comfortable family living. Residents will have access to a garden and children’s playground common to all the buildings, promoting a greater spirit of community and conviviality among families. In addition, all the flats include private parking spaces in their own building’s garage.
The first phase of the development is Marina Douro 1, which has 26 flats.
The fraction in question has the following characteristics:
- Open-plan living, dining and kitchen area of 61 m2;
- Two bedrooms with 11.4 m2, 11.5 m2 each;
- Two suites with 15.5m2 and 13.7m2 each and bathrooms of 4.1m2 and 3.7m2 respectively;
- Shared bathroom with 4.8 m2;
- Service bathroom with 2.3 m2;
- 76.6 m2 balcony with jacuzzi and
- Parking space of 28.6 m2 and storage room of 7.5 m2.
Located :
- 2 Km from the supermarket,
- 2 Km from Arrábida Shopping Centre,
- 2 Km from the pharmacy,
- 15 Km from Porto Airport
- 2.5 Km from Oporto
Technical Features:
- Floors in the hall, living room, kitchen and bedrooms in oak wood, multi-layered with a final layer in noble wood;
- False ceilings in 13 mm thick plasterboard
- Walls in ’Seral’ type projected stucco
- Interior wardrobes in linen melamine, doors in MDF
- Water-repellent MDF skirting boards
- Heating and cooling by multi-split system with indoor wall units
- Sanitary water heating by heat pump
- Video intercom
- Private car park with access to the basement via automatic gate with
remote control
-Bins on the pavement accessing the development for the selective collection of
collection of undifferentiated solid waste, glass, paper and packaging
-Condominium lounge
-Landscaped outdoor area with children’s playground, seating and leisure areas,.
water feature and wooden walkways.
Construction is expected to take 30 months and start in May 2024.
Contact
Duplex 4 Bedrooms Duplex
Funchal (São Pedro), Ilha da Madeira
New · 343m²
With Garage
buy
1.400.000 €
AVAILABLE FOR GOLDEN VISA 500K
3-Bedroom Duplex Apartment completely new, inserted within a stunning development and very well prepared in São Martinho, Funchal, in a region of great location, living and one of the most exclusive in the city, with a view over the sea!!
Its finishes are modern.
Allow yourself to live on premium!
It has excellent finishes, good distribution, and a combination of spaces ensuring practicality for those who enjoy it and is organized in 213sq.m of private gross area distributed as follows:
On the ground floor:
-Three en-suites, including one with a dressing room.
On the 1st floor:
Living room, kitchen, shared bathroom, and a 12sq.m balcony.
The kitchen comes equipped with Dietrich appliances:
-Oven;
-Hob;
-Exhaust fan;
-Fridge;
-Dishwasher;
-Washing machine.
In terms of technical security systems, it has an intercom, video intercom, security door, concierge, and surveillance.
The water heating is carried out using solar panels and an intelligent water heater.
For climatization, air conditioning is installed in the main divisions of the fraction.
There is also a water leak detection and fire detection system in the kitchen.
As for ventilation, this occurs naturally and mechanically using installed air extraction ducts, its glazed openings have window frames with double glazing and electric shutters.
Within the development area, there are three infinity swimming pools, first-level solariums, a relaxation waterfall, a set of tropical gardens, a fitness center, an indoor pedestrian circuit, and private entertainment rooms. All of this is in a philosophy
that privileges the exclusivity it deserves.
With a premium and exclusive design, it guarantees practicality, well-being, and quality of life.
3-Bedroom Duplex Apartment completely new, inserted within a stunning development and very well prepared in São Martinho, Funchal, in a region of great location, living and one of the most exclusive in the city, with a view over the sea!!
Its finishes are modern.
Allow yourself to live on premium!
It has excellent finishes, good distribution, and a combination of spaces ensuring practicality for those who enjoy it and is organized in 213sq.m of private gross area distributed as follows:
On the ground floor:
-Three en-suites, including one with a dressing room.
On the 1st floor:
Living room, kitchen, shared bathroom, and a 12sq.m balcony.
The kitchen comes equipped with Dietrich appliances:
-Oven;
-Hob;
-Exhaust fan;
-Fridge;
-Dishwasher;
-Washing machine.
In terms of technical security systems, it has an intercom, video intercom, security door, concierge, and surveillance.
The water heating is carried out using solar panels and an intelligent water heater.
For climatization, air conditioning is installed in the main divisions of the fraction.
There is also a water leak detection and fire detection system in the kitchen.
As for ventilation, this occurs naturally and mechanically using installed air extraction ducts, its glazed openings have window frames with double glazing and electric shutters.
Within the development area, there are three infinity swimming pools, first-level solariums, a relaxation waterfall, a set of tropical gardens, a fitness center, an indoor pedestrian circuit, and private entertainment rooms. All of this is in a philosophy
that privileges the exclusivity it deserves.
With a premium and exclusive design, it guarantees practicality, well-being, and quality of life.
Contact
Apartment 4 Bedrooms
Canidelo, Vila Nova de Gaia, Distrito do Porto
New · 164m²
With Garage
buy
1.400.000 €
The development consists of four five-storey buildings, plus the Recuado. In total, there are 157 flats, with types ranging from 1 to 5 bedrooms. All the flats are equipped with full kitchens and spacious balconies offering panoramic views.
Some of the flats have private terraces with a swimming pool or jacuzzi. These additional features provide residents with an experience of exclusive luxury and comfort.
The Marina Douro Project has been designed to offer all the essential elements for comfortable family living. Residents will have access to a garden and children’s playground common to all the buildings, promoting a greater spirit of community and conviviality among families. In addition, all the flats include private parking spaces in their own building’s garage.
The first phase of the development is Marina Douro 1, which has 26 flats.
The fraction in question has the following characteristics:
- Open-plan living room, dining room and kitchen of 50.3 m2;
- Two bedrooms of 11.7 m2 each;
- Two suites with 15.0 m2 and 16.0 m2 each and bathrooms of 2.8 m2 and 4.1 m2 respectively;
- Shared bathroom with 5.0 m2;
- Service bathroom with 2.3 m2;
- 76.6 m2 balcony with jacuzzi and
- Parking space of 28.6 m2 and storage room of 7.5 m2.
Located :
- 2 Km from the supermarket,
- 2 Km from Arrábida Shopping Centre,
- 2 Km from the pharmacy,
- 15 Km from Porto Airport
- 2.5 Km from Oporto
Technical Features:
- Floors in the hall, living room, kitchen and bedrooms in oak wood, multi-layered with a final layer in noble wood;
- False ceilings in 13 mm thick plasterboard
- Walls in ’Seral’ type projected stucco
- Interior wardrobes in linen melamine, doors in MDF
- Water-repellent MDF skirting boards
- Heating and cooling by multi-split system with indoor wall units
- Sanitary water heating by heat pump
- Video intercom
- Private car park with access to the basement via automatic gate with
remote control
-Bins on the pavement accessing the development for the selective collection of
collection of undifferentiated solid waste, glass, paper and packaging
-Condominium lounge
-Landscaped outdoor area with children’s playground, seating and leisure areas,.
water feature and wooden walkways.
Construction is expected to take 30 months and start in May 2024.
Some of the flats have private terraces with a swimming pool or jacuzzi. These additional features provide residents with an experience of exclusive luxury and comfort.
The Marina Douro Project has been designed to offer all the essential elements for comfortable family living. Residents will have access to a garden and children’s playground common to all the buildings, promoting a greater spirit of community and conviviality among families. In addition, all the flats include private parking spaces in their own building’s garage.
The first phase of the development is Marina Douro 1, which has 26 flats.
The fraction in question has the following characteristics:
- Open-plan living room, dining room and kitchen of 50.3 m2;
- Two bedrooms of 11.7 m2 each;
- Two suites with 15.0 m2 and 16.0 m2 each and bathrooms of 2.8 m2 and 4.1 m2 respectively;
- Shared bathroom with 5.0 m2;
- Service bathroom with 2.3 m2;
- 76.6 m2 balcony with jacuzzi and
- Parking space of 28.6 m2 and storage room of 7.5 m2.
Located :
- 2 Km from the supermarket,
- 2 Km from Arrábida Shopping Centre,
- 2 Km from the pharmacy,
- 15 Km from Porto Airport
- 2.5 Km from Oporto
Technical Features:
- Floors in the hall, living room, kitchen and bedrooms in oak wood, multi-layered with a final layer in noble wood;
- False ceilings in 13 mm thick plasterboard
- Walls in ’Seral’ type projected stucco
- Interior wardrobes in linen melamine, doors in MDF
- Water-repellent MDF skirting boards
- Heating and cooling by multi-split system with indoor wall units
- Sanitary water heating by heat pump
- Video intercom
- Private car park with access to the basement via automatic gate with
remote control
-Bins on the pavement accessing the development for the selective collection of
collection of undifferentiated solid waste, glass, paper and packaging
-Condominium lounge
-Landscaped outdoor area with children’s playground, seating and leisure areas,.
water feature and wooden walkways.
Construction is expected to take 30 months and start in May 2024.
Contact
Apartment 3 Bedrooms
Marvila, Lisboa, Distrito de Lisboa
Under construction · 163m²
With Garage
buy
1.330.000 €
This 3-bedroom apartment is located on the 2nd floor of block B of a gated community next to the River Tagus.
The quiet neighborhood in which it is located is modern, with all the services on the doorstep, such as stores, a market, a gym and transport. It is also just a few minutes from downtown Lisbon, the airport, Parque das Nações and the creative hub of Beato.
The apartment has 163m² distributed over:
- Entrance hall;
- Open-plan living room and kitchen;
- 2 Suites with dressing rooms, private bathrooms and balconies;
- 1 bedroom with balcony;
- 1 full bathroom;
- Terrace.
1 pantry and 2 parking spaces are added to this property.
The general characteristics of the properties in this block are as follows:
- Kitchens are equipped with SMEG appliances;
- Air conditioning and ventilation;
- Solar thermal system with water heating tank;
- Video intercom, video surveillance systems;
- Security system with fire detection and flooding;
- Reynaers double-glazed window frames with thermal protection;
- Double facade designed by architect Renzo Piano;
- Elevator;
Commercial spaces are located on the first floor of the block.
There is also a park by the river, a bicycle path and a children’s playground in the neighborhood.
The first floor of the block has commercial spaces and the second floor has a communal interior garden.
Completion scheduled for the end of 2024.
The quiet neighborhood in which it is located is modern, with all the services on the doorstep, such as stores, a market, a gym and transport. It is also just a few minutes from downtown Lisbon, the airport, Parque das Nações and the creative hub of Beato.
The apartment has 163m² distributed over:
- Entrance hall;
- Open-plan living room and kitchen;
- 2 Suites with dressing rooms, private bathrooms and balconies;
- 1 bedroom with balcony;
- 1 full bathroom;
- Terrace.
1 pantry and 2 parking spaces are added to this property.
The general characteristics of the properties in this block are as follows:
- Kitchens are equipped with SMEG appliances;
- Air conditioning and ventilation;
- Solar thermal system with water heating tank;
- Video intercom, video surveillance systems;
- Security system with fire detection and flooding;
- Reynaers double-glazed window frames with thermal protection;
- Double facade designed by architect Renzo Piano;
- Elevator;
Commercial spaces are located on the first floor of the block.
There is also a park by the river, a bicycle path and a children’s playground in the neighborhood.
The first floor of the block has commercial spaces and the second floor has a communal interior garden.
Completion scheduled for the end of 2024.
Contact
Apartment 3 Bedrooms
Marvila, Lisboa, Distrito de Lisboa
Under construction · 163m²
With Garage
buy
1.330.000 €
This 3-bedroom apartment is located on the 2nd floor of Block C of a gated condominium next to the Tagus River.
The apartment includes:
1 Suite with balcony (2.8 m²);
2 bedrooms;
1 full bathroom;
Kitchen (12m²) and living room in an open space;
Terrace (88,90 m²);
1 pantry and 2 parking spaces are added to this property.
The general characteristics of the properties in this block are as follows:
- Kitchens are equipped with SMEG appliances;
- Air conditioning and ventilation;
- Solar thermal system with water heating tank;
- Video intercom, video surveillance systems;
- Security system with fire detection and flooding;
- Reynaers double-glazed window frames with thermal protection;
- Double facade designed by architect Renzo Piano;
- Elevator;
Commercial spaces are located on the first floor of the block.
There is also a park by the river, a bicycle path and a children’s playground in the neighborhood.
The first floor of the block has commercial spaces and the second floor has a communal interior garden.
The apartment includes:
1 Suite with balcony (2.8 m²);
2 bedrooms;
1 full bathroom;
Kitchen (12m²) and living room in an open space;
Terrace (88,90 m²);
1 pantry and 2 parking spaces are added to this property.
The general characteristics of the properties in this block are as follows:
- Kitchens are equipped with SMEG appliances;
- Air conditioning and ventilation;
- Solar thermal system with water heating tank;
- Video intercom, video surveillance systems;
- Security system with fire detection and flooding;
- Reynaers double-glazed window frames with thermal protection;
- Double facade designed by architect Renzo Piano;
- Elevator;
Commercial spaces are located on the first floor of the block.
There is also a park by the river, a bicycle path and a children’s playground in the neighborhood.
The first floor of the block has commercial spaces and the second floor has a communal interior garden.
Contact
Apartment 3 Bedrooms Triplex
Aldoar, Foz do Douro e Nevogilde, Porto, Distrito do Porto
New · 135m²
With Swimming Pool
buy
1.300.000 €
Triplex with 3 bedrooms of 257 m2, in a gated community, with a private rooftop pool, 3 garage spaces and storage.
The luxurious gated complex, consisting of just five premium T3 and T4 apartments, is defined by its exclusive character and modern architecture with clear and minimalist lines.
The five apartments have a functional, practical and balanced separation and excellent quality finishes, with excellent solar exposure and high thermal and acoustic performance.
This luxurious 3-bedroom apartment consists of:
- private elevator,
- laundry room,
- hallway, enlarging the common area and providing privacy in the private
- shared bathroom,
- furnished and equipped kitchen,
- a very large living room with lots of natural light.
The personal area has
- bathroom with shower,
- three bedrooms, two of which with private bathrooms.
There is a large rooftop terrace with many possibilities to create individual spaces, plus a private pool.
The location in the prestigious area of Nevogilde allows quick access to the center of Porto, Foz and Matosinhos thanks to the good road connections. The project was signed by the architectural atelier Sebastião Moreira.
The luxury condominium, ensures that each share has independent access from the outside. The purpose of the project is to provide privacy and improve the solar exposure of the residences.
Parking is located in a semi-basement space that provides direct access to each of the homes.
This condominium is designed to provide continuity to a harmonious and balanced complex of existing residences in the Nevogilde area, giving you all the tranquility and comfort of a luxury apartment.
The complex is located
- 800 meters from the city park
- 900 meters from the beach Praia do Molhe
- 1.1 km from the beach Gondarem
- 1,5 km from the British School of Porto
- 1.6 km from the Catholic Business School of Porto
- 1.6 km from Serralves Park and Museum
- 1.8 km CLIP - Porto International School
The luxurious gated complex, consisting of just five premium T3 and T4 apartments, is defined by its exclusive character and modern architecture with clear and minimalist lines.
The five apartments have a functional, practical and balanced separation and excellent quality finishes, with excellent solar exposure and high thermal and acoustic performance.
This luxurious 3-bedroom apartment consists of:
- private elevator,
- laundry room,
- hallway, enlarging the common area and providing privacy in the private
- shared bathroom,
- furnished and equipped kitchen,
- a very large living room with lots of natural light.
The personal area has
- bathroom with shower,
- three bedrooms, two of which with private bathrooms.
There is a large rooftop terrace with many possibilities to create individual spaces, plus a private pool.
The location in the prestigious area of Nevogilde allows quick access to the center of Porto, Foz and Matosinhos thanks to the good road connections. The project was signed by the architectural atelier Sebastião Moreira.
The luxury condominium, ensures that each share has independent access from the outside. The purpose of the project is to provide privacy and improve the solar exposure of the residences.
Parking is located in a semi-basement space that provides direct access to each of the homes.
This condominium is designed to provide continuity to a harmonious and balanced complex of existing residences in the Nevogilde area, giving you all the tranquility and comfort of a luxury apartment.
The complex is located
- 800 meters from the city park
- 900 meters from the beach Praia do Molhe
- 1.1 km from the beach Gondarem
- 1,5 km from the British School of Porto
- 1.6 km from the Catholic Business School of Porto
- 1.6 km from Serralves Park and Museum
- 1.8 km CLIP - Porto International School
Contact
Apartment 3 Bedrooms
Marvila, Lisboa, Distrito de Lisboa
Under construction · 163m²
With Garage
buy
1.300.000 €
This 3-bedroom apartment is located on the 3rd floor of Block B of a gated condominium next to the Tagus River.
The apartment includes:
1 Suite with balcony (2.8 m²);
2 bedrooms;
1 full bathroom;
Kitchen (12m²) and living room in an open space;
Terrace (88,90 m²);
1 pantry and 2 parking spaces are added to this property.
The general characteristics of the properties in this block are as follows:
- Kitchens are equipped with SMEG appliances;
- Air conditioning and ventilation;
- Solar thermal system with water heating tank;
- Video intercom, video surveillance systems;
- Security system with fire detection and flooding;
- Reynaers double-glazed window frames with thermal protection;
- Double facade designed by architect Renzo Piano;
- Elevator;
Commercial spaces are located on the first floor of the block.
There is also a park by the river, a bicycle path and a children’s playground in the neighborhood.
The first floor of the block has commercial spaces and the second floor has a communal interior garden.
The apartment includes:
1 Suite with balcony (2.8 m²);
2 bedrooms;
1 full bathroom;
Kitchen (12m²) and living room in an open space;
Terrace (88,90 m²);
1 pantry and 2 parking spaces are added to this property.
The general characteristics of the properties in this block are as follows:
- Kitchens are equipped with SMEG appliances;
- Air conditioning and ventilation;
- Solar thermal system with water heating tank;
- Video intercom, video surveillance systems;
- Security system with fire detection and flooding;
- Reynaers double-glazed window frames with thermal protection;
- Double facade designed by architect Renzo Piano;
- Elevator;
Commercial spaces are located on the first floor of the block.
There is also a park by the river, a bicycle path and a children’s playground in the neighborhood.
The first floor of the block has commercial spaces and the second floor has a communal interior garden.
Contact
Apartment 3 Bedrooms
Marvila, Lisboa, Distrito de Lisboa
Under construction · 163m²
With Garage
buy
1.300.000 €
This 3-bedroom apartment is located on the 3rd floor of block B of a gated community next to the River Tagus.
The quiet neighborhood in which it is located is modern, with all the services on the doorstep, such as stores, a market, a gym and transport. It is also just a few minutes from downtown Lisbon, the airport, Parque das Nações and the creative hub of Beato.
The apartment has 163m² distributed over:
- Entrance hall;
- Open-plan living room and kitchen;
- 2 Suites with dressing rooms, private bathrooms and balconies;
- 1 bedroom with balcony;
- 1 full bathroom;
- Terrace.
1 pantry and 2 parking spaces are added to this property.
The general characteristics of the properties in this block are as follows:
- Kitchens are equipped with SMEG appliances;
- Air conditioning and ventilation;
- Solar thermal system with water heating tank;
- Video intercom, video surveillance systems;
- Security system with fire detection and flooding;
- Reynaers double-glazed window frames with thermal protection;
- Double facade designed by architect Renzo Piano;
- Elevator;
Commercial spaces are located on the first floor of the block.
There is also a park by the river, a bicycle path and a children’s playground in the neighborhood.
The first floor of the block has commercial spaces and the second floor has a communal interior garden.
Completion scheduled for the end of 2024.
The quiet neighborhood in which it is located is modern, with all the services on the doorstep, such as stores, a market, a gym and transport. It is also just a few minutes from downtown Lisbon, the airport, Parque das Nações and the creative hub of Beato.
The apartment has 163m² distributed over:
- Entrance hall;
- Open-plan living room and kitchen;
- 2 Suites with dressing rooms, private bathrooms and balconies;
- 1 bedroom with balcony;
- 1 full bathroom;
- Terrace.
1 pantry and 2 parking spaces are added to this property.
The general characteristics of the properties in this block are as follows:
- Kitchens are equipped with SMEG appliances;
- Air conditioning and ventilation;
- Solar thermal system with water heating tank;
- Video intercom, video surveillance systems;
- Security system with fire detection and flooding;
- Reynaers double-glazed window frames with thermal protection;
- Double facade designed by architect Renzo Piano;
- Elevator;
Commercial spaces are located on the first floor of the block.
There is also a park by the river, a bicycle path and a children’s playground in the neighborhood.
The first floor of the block has commercial spaces and the second floor has a communal interior garden.
Completion scheduled for the end of 2024.
Contact
Apartment 3 Bedrooms
Marvila, Lisboa, Distrito de Lisboa
Under construction · 163m²
With Garage
buy
1.300.000 €
This 3-bedroom apartment is located on the 2nd floor of block C of a gated community next to the River Tagus.
The quiet neighborhood in which it is located is modern, with all the services on the doorstep, such as stores, a market, a gym and transport. It is also just a few minutes from downtown Lisbon, the airport, Parque das Nações and the creative hub of Beato.
The apartment has 163m² distributed over:
- Entrance hall;
- Open-plan living room and kitchen;
- 2 Suites with dressing rooms, private bathrooms and balconies;
- 1 bedroom with balcony;
- 1 full bathroom;
- Terrace.
1 pantry and 2 parking spaces are added to this property.
The general characteristics of the properties in this block are as follows:
- Kitchens are equipped with SMEG appliances;
- Air conditioning and ventilation;
- Solar thermal system with water heating tank;
- Video intercom, video surveillance systems;
- Security system with fire detection and flooding;
- Reynaers double-glazed window frames with thermal protection;
- Double facade designed by architect Renzo Piano;
- Elevator;
Commercial spaces are located on the first floor of the block.
There is also a park by the river, a bicycle path and a children’s playground in the neighborhood.
The first floor of the block has commercial spaces and the second floor has a communal interior garden.
Completion scheduled for the end of 2024.
The quiet neighborhood in which it is located is modern, with all the services on the doorstep, such as stores, a market, a gym and transport. It is also just a few minutes from downtown Lisbon, the airport, Parque das Nações and the creative hub of Beato.
The apartment has 163m² distributed over:
- Entrance hall;
- Open-plan living room and kitchen;
- 2 Suites with dressing rooms, private bathrooms and balconies;
- 1 bedroom with balcony;
- 1 full bathroom;
- Terrace.
1 pantry and 2 parking spaces are added to this property.
The general characteristics of the properties in this block are as follows:
- Kitchens are equipped with SMEG appliances;
- Air conditioning and ventilation;
- Solar thermal system with water heating tank;
- Video intercom, video surveillance systems;
- Security system with fire detection and flooding;
- Reynaers double-glazed window frames with thermal protection;
- Double facade designed by architect Renzo Piano;
- Elevator;
Commercial spaces are located on the first floor of the block.
There is also a park by the river, a bicycle path and a children’s playground in the neighborhood.
The first floor of the block has commercial spaces and the second floor has a communal interior garden.
Completion scheduled for the end of 2024.
Contact
Apartment 4 Bedrooms
Marvila, Lisboa, Distrito de Lisboa
Under construction · 178m²
With Garage
buy
1.280.000 €
The 4-bedroom apartment is located on the 3rd floor of block C of a gated community next to the Tagus River.
The quiet neighborhood in which it is located is modern and has all the services on its doorstep, such as stores, markets, a gym and transport.
It is located 2km from the creative hub of Beato, 3km from Parque das Nações, 6km from downtown Lisbon and 6km from Lisbon airport.
The apartment has 178m² distributed over:
- Entrance hall;
- Open-plan living room and kitchen;
- 2 suites with dressing rooms and private bathrooms;
- 2 bedrooms;
- 1 full bathroom;
- Private terrace of 47m².
Attached to this property is a storage room and 3 parking spaces.
The general characteristics of the properties in this block are as follows:
- Kitchens equipped with appliances;
- Air conditioning and ventilation;
- Solar thermal system with water heating tank;
- Video intercom, CCTV and intrusion detection systems;
- Command and security system with fire, gas leak and flood detection;
- Double-glazed window frames with thermal break;
- Electric blackout screens;
- Double ventilated façade;
- Tubular solar panels;
- Double panoramic elevators.
The communal areas of the condominium include commercial spaces and an interior garden.
In the surrounding area there is also a riverside park, cycle path, children’s playground, urbanization with a reduced speed zone and a central tree-lined square.
Completion scheduled for the end of 2025.
The quiet neighborhood in which it is located is modern and has all the services on its doorstep, such as stores, markets, a gym and transport.
It is located 2km from the creative hub of Beato, 3km from Parque das Nações, 6km from downtown Lisbon and 6km from Lisbon airport.
The apartment has 178m² distributed over:
- Entrance hall;
- Open-plan living room and kitchen;
- 2 suites with dressing rooms and private bathrooms;
- 2 bedrooms;
- 1 full bathroom;
- Private terrace of 47m².
Attached to this property is a storage room and 3 parking spaces.
The general characteristics of the properties in this block are as follows:
- Kitchens equipped with appliances;
- Air conditioning and ventilation;
- Solar thermal system with water heating tank;
- Video intercom, CCTV and intrusion detection systems;
- Command and security system with fire, gas leak and flood detection;
- Double-glazed window frames with thermal break;
- Electric blackout screens;
- Double ventilated façade;
- Tubular solar panels;
- Double panoramic elevators.
The communal areas of the condominium include commercial spaces and an interior garden.
In the surrounding area there is also a riverside park, cycle path, children’s playground, urbanization with a reduced speed zone and a central tree-lined square.
Completion scheduled for the end of 2025.
Contact
Apartment 3 Bedrooms
Marvila, Lisboa, Distrito de Lisboa
Under construction · 159m²
With Garage
buy
1.275.000 €
This 3-bedroom apartment is located on the 2nd floor of block C of a gated community next to the River Tagus.
The quiet neighborhood in which it is located is modern, with all the services on the doorstep, such as stores, a market, a gym and transport. It is also just a few minutes from downtown Lisbon, the airport, Parque das Nações and the creative hub of Beato.
The apartment has 159m² distributed over:
- Entrance hall;
- Open-plan living room and kitchen;
- 2 Suites with dressing rooms, private bathrooms and balconies;
- 1 bedroom with balcony;
- 1 full bathroom;
- Terrace.
1 pantry and 2 parking spaces are added to this property.
The general characteristics of the properties in this block are as follows:
- Kitchens are equipped with SMEG appliances;
- Air conditioning and ventilation;
- Solar thermal system with water heating tank;
- Video intercom, video surveillance systems;
- Security system with fire detection and flooding;
- Reynaers double-glazed window frames with thermal protection;
- Double facade designed by architect Renzo Piano;
- Elevator;
Commercial spaces are located on the first floor of the block.
There is also a park by the river, a bicycle path and a children’s playground in the neighborhood.
The first floor of the block has commercial spaces and the second floor has a communal interior garden.
Completion scheduled for the end of 2024.
The quiet neighborhood in which it is located is modern, with all the services on the doorstep, such as stores, a market, a gym and transport. It is also just a few minutes from downtown Lisbon, the airport, Parque das Nações and the creative hub of Beato.
The apartment has 159m² distributed over:
- Entrance hall;
- Open-plan living room and kitchen;
- 2 Suites with dressing rooms, private bathrooms and balconies;
- 1 bedroom with balcony;
- 1 full bathroom;
- Terrace.
1 pantry and 2 parking spaces are added to this property.
The general characteristics of the properties in this block are as follows:
- Kitchens are equipped with SMEG appliances;
- Air conditioning and ventilation;
- Solar thermal system with water heating tank;
- Video intercom, video surveillance systems;
- Security system with fire detection and flooding;
- Reynaers double-glazed window frames with thermal protection;
- Double facade designed by architect Renzo Piano;
- Elevator;
Commercial spaces are located on the first floor of the block.
There is also a park by the river, a bicycle path and a children’s playground in the neighborhood.
The first floor of the block has commercial spaces and the second floor has a communal interior garden.
Completion scheduled for the end of 2024.
Contact
Apartment 4 Bedrooms
Marvila, Lisboa, Distrito de Lisboa
Under construction · 178m²
With Garage
buy
1.265.000 €
The 4-bedroom apartment is located on the 2nd floor of block C of a gated community next to the Tagus River.
The quiet neighborhood in which it is located is modern and has all the services on its doorstep, such as stores, markets, a gym and transport.
It is located 2km from the creative hub of Beato, 3km from Parque das Nações, 6km from downtown Lisbon and 6km from Lisbon airport.
The apartment has 178m² distributed over:
- Entrance hall;
- Open-plan living room and kitchen;
- 2 suites with dressing rooms and private bathrooms;
- 2 bedrooms;
- 1 full bathroom;
- Private terrace of 60m².
Attached to this property is a storage room and 3 parking spaces.
The general characteristics of the properties in this block are as follows:
- Kitchens equipped with appliances;
- Air conditioning and ventilation;
- Solar thermal system with water heating tank;
- Video intercom, CCTV and intrusion detection systems;
- Command and security system with fire, gas leak and flood detection;
- Double-glazed window frames with thermal break;
- Electric blackout screens;
- Double ventilated façade;
- Tubular solar panels;
- Double panoramic elevators.
The communal areas of the condominium include commercial spaces and an interior garden.
In the surrounding area there is also a riverside park, cycle path, children’s playground, urbanization with a reduced speed zone and a central tree-lined square.
Completion scheduled for the end of 2025.
The quiet neighborhood in which it is located is modern and has all the services on its doorstep, such as stores, markets, a gym and transport.
It is located 2km from the creative hub of Beato, 3km from Parque das Nações, 6km from downtown Lisbon and 6km from Lisbon airport.
The apartment has 178m² distributed over:
- Entrance hall;
- Open-plan living room and kitchen;
- 2 suites with dressing rooms and private bathrooms;
- 2 bedrooms;
- 1 full bathroom;
- Private terrace of 60m².
Attached to this property is a storage room and 3 parking spaces.
The general characteristics of the properties in this block are as follows:
- Kitchens equipped with appliances;
- Air conditioning and ventilation;
- Solar thermal system with water heating tank;
- Video intercom, CCTV and intrusion detection systems;
- Command and security system with fire, gas leak and flood detection;
- Double-glazed window frames with thermal break;
- Electric blackout screens;
- Double ventilated façade;
- Tubular solar panels;
- Double panoramic elevators.
The communal areas of the condominium include commercial spaces and an interior garden.
In the surrounding area there is also a riverside park, cycle path, children’s playground, urbanization with a reduced speed zone and a central tree-lined square.
Completion scheduled for the end of 2025.
Contact
Apartment 3 Bedrooms
Marvila, Lisboa, Distrito de Lisboa
Under construction · 163m²
With Garage
buy
1.260.000 €
This 3-bedroom apartment is located on the 3rd floor of Block C of a gated condominium next to the Tagus River.
The apartment includes:
1 Suite with balcony (2.8 m²);
2 bedrooms;
1 full bathroom;
Kitchen (12m²) and living room in an open space;
Terrace (36.20 m²);
1 pantry and 2 parking spaces are added to this property.
The general characteristics of the properties in this block are as follows:
- Kitchens are equipped with SMEG appliances;
- Air conditioning and ventilation;
- Solar thermal system with water heating tank;
- Video intercom, video surveillance systems;
- Security system with fire detection and flooding;
- Reynaers double-glazed window frames with thermal protection;
- Double facade designed by architect Renzo Piano;
- Elevator;
Commercial spaces are located on the first floor of the block.
There is also a park by the river, a bicycle path and a children’s playground in the neighborhood.
The first floor of the block has commercial spaces and the second floor has a communal interior garden.
The apartment includes:
1 Suite with balcony (2.8 m²);
2 bedrooms;
1 full bathroom;
Kitchen (12m²) and living room in an open space;
Terrace (36.20 m²);
1 pantry and 2 parking spaces are added to this property.
The general characteristics of the properties in this block are as follows:
- Kitchens are equipped with SMEG appliances;
- Air conditioning and ventilation;
- Solar thermal system with water heating tank;
- Video intercom, video surveillance systems;
- Security system with fire detection and flooding;
- Reynaers double-glazed window frames with thermal protection;
- Double facade designed by architect Renzo Piano;
- Elevator;
Commercial spaces are located on the first floor of the block.
There is also a park by the river, a bicycle path and a children’s playground in the neighborhood.
The first floor of the block has commercial spaces and the second floor has a communal interior garden.
Contact
Can’t find the property you’re looking for?
