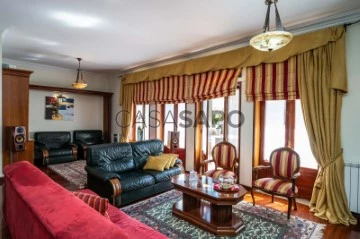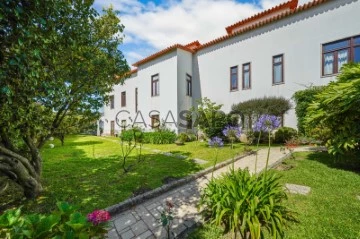
Amber Star - Imobiliária
Real Estate License (AMI): 14719
Golden Jupiter Unipessoal Lda
Contact estate agent
Get the advertiser’s contacts
Address
Avenida Gil Vicente, nº 583
Site
Real Estate License (AMI): 14719
See more
Houses
Rooms
Price
More filters
2 Houses with Energy Certificate D, Amber Star - Imobiliária
Order by
Relevance
House 4 Bedrooms Duplex
Anta e Guetim, Espinho, Distrito de Aveiro
Used · 152m²
With Garage
buy
750.000 €
4-Bedroom house that is working as a Guest House in Anta.
This magnificent Guest House of 228sq.m, covered by the exterior in stone, has 2 floors and a basement as main points of distribution of areas and has its entrance hall in marble, wooden floors in the areas of the rooms and hall of the rooms, extensive kitchen with granite equipped with hob, oven and extractor, rooms (en-suites) with bathroom equipped with furniture, shower or hydromassage bath, mirrors and windows, balconies present in some rooms.
In terms of equipment, it has a fireplace, boiler, piped gas security door, video intercom, central heating, air conditioning, and double glazing with aluminum frames, and a closed garage with storage.
In its external area, we can find a garden with good areas, a swimming pool, a barbecue area, and an annex transformed into a studio.
It is close to the A29 and IC1 accesses and to:
- 120m from Anta Basic School;
-240m from the Flor de Guimba Market;
-700m from Ecovia City Park.
This magnificent Guest House of 228sq.m, covered by the exterior in stone, has 2 floors and a basement as main points of distribution of areas and has its entrance hall in marble, wooden floors in the areas of the rooms and hall of the rooms, extensive kitchen with granite equipped with hob, oven and extractor, rooms (en-suites) with bathroom equipped with furniture, shower or hydromassage bath, mirrors and windows, balconies present in some rooms.
In terms of equipment, it has a fireplace, boiler, piped gas security door, video intercom, central heating, air conditioning, and double glazing with aluminum frames, and a closed garage with storage.
In its external area, we can find a garden with good areas, a swimming pool, a barbecue area, and an annex transformed into a studio.
It is close to the A29 and IC1 accesses and to:
- 120m from Anta Basic School;
-240m from the Flor de Guimba Market;
-700m from Ecovia City Park.
Contact
House 6 Bedrooms Triplex
Gulpilhares e Valadares, Vila Nova de Gaia, Distrito do Porto
Used · 540m²
With Garage
buy
1.750.000 €
Imposing detached villa on four fronts, with a stately style, with six bedrooms (five en-suite) and 656 m2 of gross private area.
The property is set in a walled plot of land measuring 1,540 m2, surrounded by a lush garden that gives it privacy, with a garage for 4 cars and around 500 metres from the beach.
The ground floor comprises:
- Spacious kitchen;
- Dining room;
- Living room;
- Games room;
- Guest bathroom;
- 2 bedrooms (a master suite and a junior suite)
It also has various areas, such as
- storage;
- laundry and technical areas, etc.
On the same level, there is
- winter garden with barbecue,
- swimming pool,
- jacuzzi and solarium.
The upper floor comprises:
- 4 bedrooms (a master suite, two junior suites and a fourth bedroom);
- a complete bathroom;
- a living room;
- a library and
- an office.
On the second floor there is
- an attic with a living area in the centre and
- two separate work areas to either side.
Just a few metres from the train station, it is located in a prime residential area, served by a children’s playground, shops, restaurants, terraces, schools and services.
Book your visit!
The property is set in a walled plot of land measuring 1,540 m2, surrounded by a lush garden that gives it privacy, with a garage for 4 cars and around 500 metres from the beach.
The ground floor comprises:
- Spacious kitchen;
- Dining room;
- Living room;
- Games room;
- Guest bathroom;
- 2 bedrooms (a master suite and a junior suite)
It also has various areas, such as
- storage;
- laundry and technical areas, etc.
On the same level, there is
- winter garden with barbecue,
- swimming pool,
- jacuzzi and solarium.
The upper floor comprises:
- 4 bedrooms (a master suite, two junior suites and a fourth bedroom);
- a complete bathroom;
- a living room;
- a library and
- an office.
On the second floor there is
- an attic with a living area in the centre and
- two separate work areas to either side.
Just a few metres from the train station, it is located in a prime residential area, served by a children’s playground, shops, restaurants, terraces, schools and services.
Book your visit!
Contact
See more Houses
Bedrooms
Can’t find the property you’re looking for?









