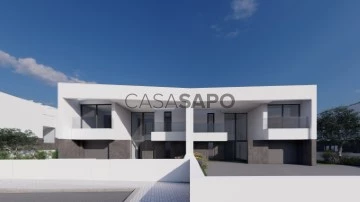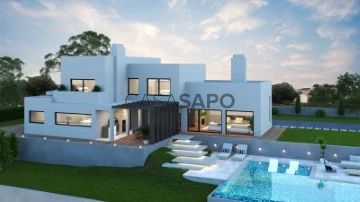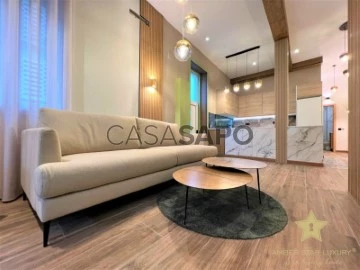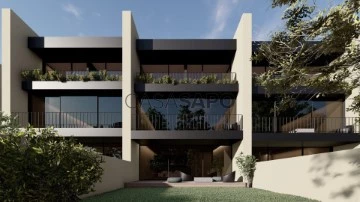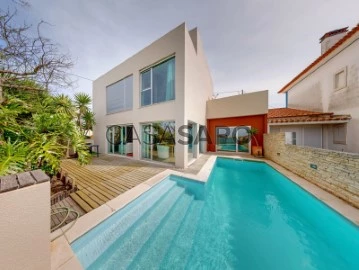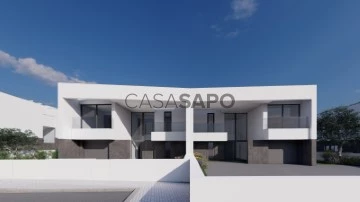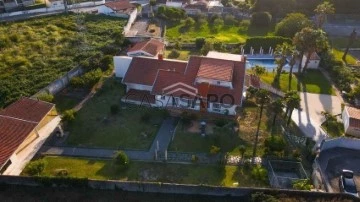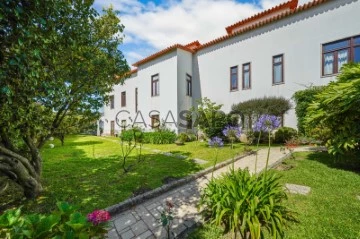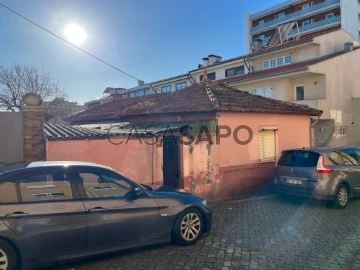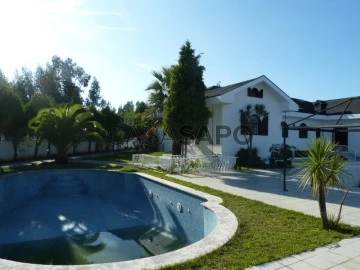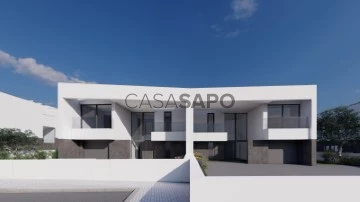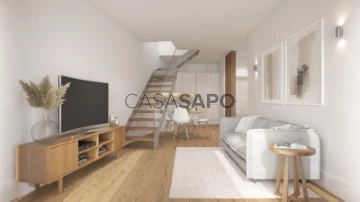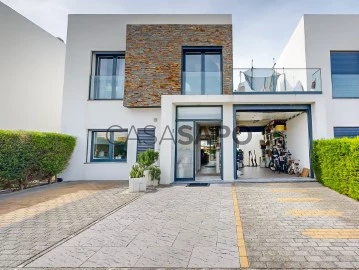
Amber Star - Imobiliária
Real Estate License (AMI): 14719
Golden Jupiter Unipessoal Lda
Contact estate agent
Get the advertiser’s contacts
Address
Avenida Gil Vicente, nº 583
Site
Real Estate License (AMI): 14719
See more
Houses
Rooms
Price
More filters
13 Houses near Police, Amber Star - Imobiliária
Order by
Relevance
Semi-Detached
São Gonçalo de Lagos, Distrito de Faro
New · 526m²
buy
These stunning residences were designed by one of Portugal’s most prestigious architects to be a true sanctuary on one of the most iconic promontories of the Western Algarve. The main goal is to create a smart, efficient, and sustainable home equipped with underfloor heating, electric blinds, fiber optics, as well as a home automation and solar energy system.
Located just a few meters from Ponta da Piedade and its stunning beaches, this property, currently under construction, stands out for its meticulous attention to the smallest details, with high-quality finishes, including excellent thermal and acoustic insulation. Facing the sea, the house offers breathtaking views from all its spaces, allowing sunlight to flood every corner, enhancing the simplicity, comfort, and sophistication of this villa.
With a contemporary design, the residence is distributed over two floors, connected by an internal elevator. The villa has 4 suites, all with access to an extraordinary balcony with sea views, as well as a guest bathroom, a fully equipped kitchen with state-of-the-art appliances, and a spacious living room. Outside, the low-maintenance garden is complemented by a rectangular pool that spans the entire width of the house, an open terrace with a leisure area, and a garage.
With a prime location, the property is just steps away from Praia do Camilo, about 500 meters from Praia Dona Ana, a 5-minute drive from Lagos city center, and only 1 hour from Faro International Airport.
Location:
- 400m from the Restaurant;
- 500m from the Beach;
- 800m from the Ponta da Piedade Lighthouse;
- 1km from the Pharmacy;
- 1.1km from the Highway;
- 1.4km from the Golf Course;
- 1.7km from the Hospital;
- 2.7km from the Bus Station;
- 2.8km from Lagos Marina;
The expected completion date is June 2025.
Located just a few meters from Ponta da Piedade and its stunning beaches, this property, currently under construction, stands out for its meticulous attention to the smallest details, with high-quality finishes, including excellent thermal and acoustic insulation. Facing the sea, the house offers breathtaking views from all its spaces, allowing sunlight to flood every corner, enhancing the simplicity, comfort, and sophistication of this villa.
With a contemporary design, the residence is distributed over two floors, connected by an internal elevator. The villa has 4 suites, all with access to an extraordinary balcony with sea views, as well as a guest bathroom, a fully equipped kitchen with state-of-the-art appliances, and a spacious living room. Outside, the low-maintenance garden is complemented by a rectangular pool that spans the entire width of the house, an open terrace with a leisure area, and a garage.
With a prime location, the property is just steps away from Praia do Camilo, about 500 meters from Praia Dona Ana, a 5-minute drive from Lagos city center, and only 1 hour from Faro International Airport.
Location:
- 400m from the Restaurant;
- 500m from the Beach;
- 800m from the Ponta da Piedade Lighthouse;
- 1km from the Pharmacy;
- 1.1km from the Highway;
- 1.4km from the Golf Course;
- 1.7km from the Hospital;
- 2.7km from the Bus Station;
- 2.8km from Lagos Marina;
The expected completion date is June 2025.
Contact
House 4 Bedrooms
Fonte Grada (São Pedro e Santiago), União Freguesias Santa Maria, São Pedro e Matacães, Torres Vedras, Distrito de Lisboa
Under construction · 417m²
buy
895.500 €
Excellent plot of land with a total area of 1634m2 for the construction of a villa.
Construction area of 354m2 and dependent area of 63m2.
This is a plot of land with an approved project for the construction of a 4-bedroom duplex villa with:
Floor 0:
- Entrance hall;
- Kitchen
- Dining room
- Living room;
- Suite with bathroom;
- Guest bathroom;
- Laundry room;
- Storage room;
- Terrace;
- Swimming pool;
- Garage for two cars.
1st floor:
- Hall to bedrooms;
- 1 Master suite with bathroom and dressing room;
- 2 en-suite bathrooms;
- Balcony.
Located in the parish of Santa Maria, in Torres Vedras. It is just
- 300 metres from Colegio Privado Positivo;
- 3km from Torres Vedras Castle;
- 3km from São Vicente Fort;
- 4km from the centre of Torres Vedras;
- 4km from Arena Shopping Centre;
- 5km from Vale dos Cucos Thermal Valley;
- 5km from CUF Torres Vedras Hospital;
- 10km from Snata Cruz Beach;
- 12km from Foz Beach;
- 48km from Lisbon Airport;
- 50km from the centre of Lisbon.
Construction area of 354m2 and dependent area of 63m2.
This is a plot of land with an approved project for the construction of a 4-bedroom duplex villa with:
Floor 0:
- Entrance hall;
- Kitchen
- Dining room
- Living room;
- Suite with bathroom;
- Guest bathroom;
- Laundry room;
- Storage room;
- Terrace;
- Swimming pool;
- Garage for two cars.
1st floor:
- Hall to bedrooms;
- 1 Master suite with bathroom and dressing room;
- 2 en-suite bathrooms;
- Balcony.
Located in the parish of Santa Maria, in Torres Vedras. It is just
- 300 metres from Colegio Privado Positivo;
- 3km from Torres Vedras Castle;
- 3km from São Vicente Fort;
- 4km from the centre of Torres Vedras;
- 4km from Arena Shopping Centre;
- 5km from Vale dos Cucos Thermal Valley;
- 5km from CUF Torres Vedras Hospital;
- 10km from Snata Cruz Beach;
- 12km from Foz Beach;
- 48km from Lisbon Airport;
- 50km from the centre of Lisbon.
Contact
House 4 Bedrooms Duplex
Campanhã, Porto, Distrito do Porto
Used · 172m²
rent
2.700 €
House T4 Duplex, of 172 gross private area, and 178 m2 of gross built area, next to Francisco Sá Carneiro Square.
The Villa is composed of:
- 4 bedrooms, 2 of them suites (one of them has a terrace with 6.47 m2) and two of them with closet;
- 4 bathrooms, all with shower base;
- living room 25.25 m2 and kitchen 8 m2 in open space, fully equipped kitchen;
Equipment:
-Fridge
- Dishwasher
- Washing machine
- Clothes dryer
-Plate
-Oven
-Air conditioning
- Double glazing
- PVC frames
- Video Intercom
- Floor of the living room and the kitchen in ceramic with heated floor system.
South West / South East Solar Orientation
It is:
- 500 m from the Sports Complex
- 350 m from Dr. Francisco Sá Carneiro Garden
- 1 km from Dragon Stadium
- 1.3 km from Dragon Stadium Metro Station
- 260 m from supermarket
- 350 from the Pharmacy
Fantastic opportunity, don’t miss it.
The Villa is composed of:
- 4 bedrooms, 2 of them suites (one of them has a terrace with 6.47 m2) and two of them with closet;
- 4 bathrooms, all with shower base;
- living room 25.25 m2 and kitchen 8 m2 in open space, fully equipped kitchen;
Equipment:
-Fridge
- Dishwasher
- Washing machine
- Clothes dryer
-Plate
-Oven
-Air conditioning
- Double glazing
- PVC frames
- Video Intercom
- Floor of the living room and the kitchen in ceramic with heated floor system.
South West / South East Solar Orientation
It is:
- 500 m from the Sports Complex
- 350 m from Dr. Francisco Sá Carneiro Garden
- 1 km from Dragon Stadium
- 1.3 km from Dragon Stadium Metro Station
- 260 m from supermarket
- 350 from the Pharmacy
Fantastic opportunity, don’t miss it.
Contact
House 3 Bedrooms Triplex
Fânzeres e São Pedro da Cova, Gondomar, Distrito do Porto
Under construction · 168m²
With Garage
buy
430.000 €
Three-storey townhouse in a gated community.
Located in Gondomar in a harmonious setting with nature and total tranquillity.
This villa consists of:
Floor -1
- Storage area with 38 m2
- Laundry room with 2.68 m2
- Service bathroom with 2.20 m2
Floor 0
- Living room with 27.50 m2
- Kitchen with 14 m2
- Service bathroom with 2.30 m2
- Entrance hall with 8.80 m2
- Garage for two cars, 28 m2
1st floor
- Master suite with 20.05 m2 and 6.35 m2 dressing room
- Suite with 19.80 m2
- Suite with 19,40m2
- Bedroom hall with 4.30m2
This house has high quality finishes and contemporary lines with the following finishes:
- Electric shutters
- Fire door from garage to inner hall
- Kitchen equipped with Bosh appliances - extractor fan, oven, microwave, ceramic hob, dishwasher and Beko Side-by-Side fridge freezer
- Master suite bathroom equipped with hydromassage column
- Bathrooms in the other suites equipped with shower ramps
Located just
- 450 metres from school;
- 650 metres from supermarket
- 1000 metres from a pharmacy;
- 18 km from the hospital;
- 1 km from the motorway;
- 3.4 km from the city centre;
- 8km from the river Douro;
- 23km from Porto airport and
- 23 km from the sea;
A great option for convenience and tranquillity!
Expected to be completed in the 2nd quarter of 2024.
Located in Gondomar in a harmonious setting with nature and total tranquillity.
This villa consists of:
Floor -1
- Storage area with 38 m2
- Laundry room with 2.68 m2
- Service bathroom with 2.20 m2
Floor 0
- Living room with 27.50 m2
- Kitchen with 14 m2
- Service bathroom with 2.30 m2
- Entrance hall with 8.80 m2
- Garage for two cars, 28 m2
1st floor
- Master suite with 20.05 m2 and 6.35 m2 dressing room
- Suite with 19.80 m2
- Suite with 19,40m2
- Bedroom hall with 4.30m2
This house has high quality finishes and contemporary lines with the following finishes:
- Electric shutters
- Fire door from garage to inner hall
- Kitchen equipped with Bosh appliances - extractor fan, oven, microwave, ceramic hob, dishwasher and Beko Side-by-Side fridge freezer
- Master suite bathroom equipped with hydromassage column
- Bathrooms in the other suites equipped with shower ramps
Located just
- 450 metres from school;
- 650 metres from supermarket
- 1000 metres from a pharmacy;
- 18 km from the hospital;
- 1 km from the motorway;
- 3.4 km from the city centre;
- 8km from the river Douro;
- 23km from Porto airport and
- 23 km from the sea;
A great option for convenience and tranquillity!
Expected to be completed in the 2nd quarter of 2024.
Contact
House 4 Bedrooms Duplex
Silveira, Torres Vedras, Distrito de Lisboa
Used · 178m²
With Garage
buy
649.000 €
4-bedroom house located in the parish of Silveira, in Torres Vedras, 2km from the beaches of Santa Cruz.
For those seeking a peaceful environment, living in the countryside while still enjoying all possible amenities.
With magnificent countryside and sea views facing West, the garden and pool will provide great moments with family or friends.
The house comprises:
Ground floor:
- Living and dining area with fireplace and heat recovery system;
- Open-plan kitchen equipped with a pantry;
- Suite bedroom with closet and office area with access to the pool;
- Laundry room;
- Inner patio with space for family gatherings, garden, enclosed barbecue area, and technical area;
- External annex that can function as a gym, games room;
- Guest bathroom.
First floor:
- Suite bedroom with closet, magnificent sea view;
- Suite bedroom with closet and private bathroom with shower base and plenty of natural light;
- Space for bedroom/office;
- Small pantry.
Exterior:
- Pool and garden with excellent sun exposure, facing West;
- Parking for two cars.
The house also features:
- Solar panels;
- Air conditioning in all bedrooms;
- Video intercom;
- Small electric gate for property entry.
Nearby, you will find hospitals, schools, commerce, industry, everything you need for your daily life, as well as excellent access to the center of Torres Vedras, Ericeira, and Mafra.
- 600m from the School;
- 650m from the Supermarket;
- 3km from Santa Cruz Beach;
- 12km from CUF Hospital in Torres Vedras;
- 12km from the center of Torres Vedras;
- 20km from the center of Ericeira;
- 22km from the center of Mafra;
- 54km from Lisbon Airport;
- 57km from Lisbon.
For those seeking a peaceful environment, living in the countryside while still enjoying all possible amenities.
With magnificent countryside and sea views facing West, the garden and pool will provide great moments with family or friends.
The house comprises:
Ground floor:
- Living and dining area with fireplace and heat recovery system;
- Open-plan kitchen equipped with a pantry;
- Suite bedroom with closet and office area with access to the pool;
- Laundry room;
- Inner patio with space for family gatherings, garden, enclosed barbecue area, and technical area;
- External annex that can function as a gym, games room;
- Guest bathroom.
First floor:
- Suite bedroom with closet, magnificent sea view;
- Suite bedroom with closet and private bathroom with shower base and plenty of natural light;
- Space for bedroom/office;
- Small pantry.
Exterior:
- Pool and garden with excellent sun exposure, facing West;
- Parking for two cars.
The house also features:
- Solar panels;
- Air conditioning in all bedrooms;
- Video intercom;
- Small electric gate for property entry.
Nearby, you will find hospitals, schools, commerce, industry, everything you need for your daily life, as well as excellent access to the center of Torres Vedras, Ericeira, and Mafra.
- 600m from the School;
- 650m from the Supermarket;
- 3km from Santa Cruz Beach;
- 12km from CUF Hospital in Torres Vedras;
- 12km from the center of Torres Vedras;
- 20km from the center of Ericeira;
- 22km from the center of Mafra;
- 54km from Lisbon Airport;
- 57km from Lisbon.
Contact
House 4 Bedrooms
Ponta da Piedade, São Gonçalo de Lagos, Distrito de Faro
Under construction · 263m²
buy
2.350.000 €
This stunning residence was designed by one of the most prestigious architects in Portugal to be a true sanctuary on one of the most iconic promontories of the Western Algarve. The main goal is to create a smart, efficient, and sustainable home, equipped with underfloor heating, electric blinds, fiber optics, as well as a home automation system and solar energy.
Located just a few meters from Ponta da Piedade and its stunning beaches, this property, currently under construction, stands out for its meticulous attention to detail, with high-quality finishes, including excellent thermal and acoustic insulation. Facing the sea, the house offers a breathtaking view that stretches across all its spaces, allowing sunlight to flood every corner, enhancing the simplicity, comfort, and sophistication of this home.
With a contemporary design, the residence is spread over two floors, connected by an internal elevator. The villa has 4 suites, all with access to an extraordinary balcony with sea views, a guest bathroom, a fully equipped kitchen with state-of-the-art appliances, and a spacious living room. Outside, the low-maintenance garden is complemented by a rectangular pool that extends across the entire width of the house, an open terrace with a leisure area, and a garage.
With a privileged location, the property is just a few steps from Praia do Camilo, about 500 meters from Praia Dona Ana, a 5-minute drive from Lagos city center, and only 1 hour from Faro International Airport.
It is located:
- 400m from the restaurant;
- 500m from the beach;
- 800m from Ponta da Piedade lighthouse;
- 1km from the pharmacy;
- 1.1km from the highway;
- 1.4km from the golf course;
- 1.7km from the hospital;
- 2.7km from the bus station;
- 2.8km from Lagos Marina;
The expected completion date is June 2025.
Located just a few meters from Ponta da Piedade and its stunning beaches, this property, currently under construction, stands out for its meticulous attention to detail, with high-quality finishes, including excellent thermal and acoustic insulation. Facing the sea, the house offers a breathtaking view that stretches across all its spaces, allowing sunlight to flood every corner, enhancing the simplicity, comfort, and sophistication of this home.
With a contemporary design, the residence is spread over two floors, connected by an internal elevator. The villa has 4 suites, all with access to an extraordinary balcony with sea views, a guest bathroom, a fully equipped kitchen with state-of-the-art appliances, and a spacious living room. Outside, the low-maintenance garden is complemented by a rectangular pool that extends across the entire width of the house, an open terrace with a leisure area, and a garage.
With a privileged location, the property is just a few steps from Praia do Camilo, about 500 meters from Praia Dona Ana, a 5-minute drive from Lagos city center, and only 1 hour from Faro International Airport.
It is located:
- 400m from the restaurant;
- 500m from the beach;
- 800m from Ponta da Piedade lighthouse;
- 1km from the pharmacy;
- 1.1km from the highway;
- 1.4km from the golf course;
- 1.7km from the hospital;
- 2.7km from the bus station;
- 2.8km from Lagos Marina;
The expected completion date is June 2025.
Contact
Detached House 10 Bedrooms
Arcozelo, Vila Nova de Gaia, Distrito do Porto
Used · 775m²
buy
1.350.000 €
This beautiful property is distributed over three levels: basement, ground floor, and first floor. In the basement, there is a staff area, consisting of two bedrooms, a bathroom, and a kitchen. Additionally, there is a storage room with space for a sauna and a large garage that can accommodate at least 10 vehicles.
The house has excellent integration between the basement and ground floor, with internal stairs that facilitate circulation between the floors.
On the ground floor, spaces are divided between private and social areas. The private area includes five suites, all with full bathrooms. The social area comprises two spacious living rooms, one of 32 m² and the other of 50 m², facing east and west, both with access to a terrace. The fully equipped kitchen is 20 m² and has direct access to the garden.
On the first floor, there is an additional suite and a large office, both with access to a generous west-facing balcony with sea views.
Outside, there is also an independent house, which includes a kitchen, two suites, and a large room designated for the laundry.
One of the unique features of this property is the water well, which meets the daily needs of the residents.
This residence offers an environment of privacy, security, and comfort, with spacious areas, green spaces, and a pool surrounding the house, creating an ideal setting for a new chapter in your life.
Schedule a visit and come discover the numerous benefits of this residence, which will surely surprise you.
Location:
- 750m from the restaurant;
- 900m from the highway;
- 950m from the pharmacy;
- 2.4 km from the beach;
- 8 km from the hospital;
- 13 km from the bus station;
- 22.7 km from Porto Airport.
The house has excellent integration between the basement and ground floor, with internal stairs that facilitate circulation between the floors.
On the ground floor, spaces are divided between private and social areas. The private area includes five suites, all with full bathrooms. The social area comprises two spacious living rooms, one of 32 m² and the other of 50 m², facing east and west, both with access to a terrace. The fully equipped kitchen is 20 m² and has direct access to the garden.
On the first floor, there is an additional suite and a large office, both with access to a generous west-facing balcony with sea views.
Outside, there is also an independent house, which includes a kitchen, two suites, and a large room designated for the laundry.
One of the unique features of this property is the water well, which meets the daily needs of the residents.
This residence offers an environment of privacy, security, and comfort, with spacious areas, green spaces, and a pool surrounding the house, creating an ideal setting for a new chapter in your life.
Schedule a visit and come discover the numerous benefits of this residence, which will surely surprise you.
Location:
- 750m from the restaurant;
- 900m from the highway;
- 950m from the pharmacy;
- 2.4 km from the beach;
- 8 km from the hospital;
- 13 km from the bus station;
- 22.7 km from Porto Airport.
Contact
House 6 Bedrooms Triplex
Gulpilhares e Valadares, Vila Nova de Gaia, Distrito do Porto
Used · 540m²
With Garage
buy
1.750.000 €
Imposing detached villa on four fronts, with a stately style, with six bedrooms (five en-suite) and 656 m2 of gross private area.
The property is set in a walled plot of land measuring 1,540 m2, surrounded by a lush garden that gives it privacy, with a garage for 4 cars and around 500 metres from the beach.
The ground floor comprises:
- Spacious kitchen;
- Dining room;
- Living room;
- Games room;
- Guest bathroom;
- 2 bedrooms (a master suite and a junior suite)
It also has various areas, such as
- storage;
- laundry and technical areas, etc.
On the same level, there is
- winter garden with barbecue,
- swimming pool,
- jacuzzi and solarium.
The upper floor comprises:
- 4 bedrooms (a master suite, two junior suites and a fourth bedroom);
- a complete bathroom;
- a living room;
- a library and
- an office.
On the second floor there is
- an attic with a living area in the centre and
- two separate work areas to either side.
Just a few metres from the train station, it is located in a prime residential area, served by a children’s playground, shops, restaurants, terraces, schools and services.
Book your visit!
The property is set in a walled plot of land measuring 1,540 m2, surrounded by a lush garden that gives it privacy, with a garage for 4 cars and around 500 metres from the beach.
The ground floor comprises:
- Spacious kitchen;
- Dining room;
- Living room;
- Games room;
- Guest bathroom;
- 2 bedrooms (a master suite and a junior suite)
It also has various areas, such as
- storage;
- laundry and technical areas, etc.
On the same level, there is
- winter garden with barbecue,
- swimming pool,
- jacuzzi and solarium.
The upper floor comprises:
- 4 bedrooms (a master suite, two junior suites and a fourth bedroom);
- a complete bathroom;
- a living room;
- a library and
- an office.
On the second floor there is
- an attic with a living area in the centre and
- two separate work areas to either side.
Just a few metres from the train station, it is located in a prime residential area, served by a children’s playground, shops, restaurants, terraces, schools and services.
Book your visit!
Contact
House 2 Bedrooms
Anta e Guetim, Espinho, Distrito de Aveiro
For refurbishment · 50m²
buy
194.500 €
Unique opportunity for investment or to build your new home. This property, located on rua 15, parallel to rua 19, one of Espinho’s main roads with access to the beaches, is ideal for those looking for a total redevelopment project.
Notable for its tranquil location and proximity to all the necessary infrastructure, the villa offers excellent access to the motorways heading north, centre and south of the country. The railway station and bus stops are just a few minutes’ walk away, providing convenient mobility.
The nearest beach is just a 7-minute walk away, and to make things even easier, a cycle path connects directly to the beach. The property currently has a covered area of 50m2 and an outdoor area of 170m2.
A significant asset is the ample outdoor space, consisting of a plot with a garden to the side and rear, benefiting from a privileged sun exposure (South, West). This provides the perfect environment for enjoying beautiful sunny days.
Don’t miss the opportunity to book your visit and explore the full potential of this property!
Notable for its tranquil location and proximity to all the necessary infrastructure, the villa offers excellent access to the motorways heading north, centre and south of the country. The railway station and bus stops are just a few minutes’ walk away, providing convenient mobility.
The nearest beach is just a 7-minute walk away, and to make things even easier, a cycle path connects directly to the beach. The property currently has a covered area of 50m2 and an outdoor area of 170m2.
A significant asset is the ample outdoor space, consisting of a plot with a garden to the side and rear, benefiting from a privileged sun exposure (South, West). This provides the perfect environment for enjoying beautiful sunny days.
Don’t miss the opportunity to book your visit and explore the full potential of this property!
Contact
Detached House 6 Bedrooms
Oliveira do Douro, Vila Nova de Gaia, Distrito do Porto
Used · 900m²
With Garage
buy
1.500.000 €
Detached House T6 with Swimming Pool and views of the Douro River in Oliveira do Douro, Vila Nova de Gaia, with 900 m2 of gross covered area. Composed of living rooms, three kitchens, five suites and nine full toilets, some with hot tub, closed garage, terrace, patio, barbecue. It is situated 19 metres from the river bank.
Contact
House 4 Bedrooms
Ponta da Piedade, São Gonçalo de Lagos, Distrito de Faro
Under construction · 263m²
buy
2.450.000 €
This stunning residence was designed by one of the most prestigious architects in Portugal to be a true sanctuary on one of the most iconic promontories of the Western Algarve. The main goal is to create a smart, efficient, and sustainable home, equipped with underfloor heating, electric blinds, fiber optics, as well as a home automation system and solar energy.
Located just a few meters from Ponta da Piedade and its stunning beaches, this property, currently under construction, stands out for its meticulous attention to detail, with high-quality finishes, including excellent thermal and acoustic insulation. Facing the sea, the house offers a breathtaking view that stretches across all its spaces, allowing sunlight to flood every corner, enhancing the simplicity, comfort, and sophistication of this home.
With a contemporary design, the residence is spread over two floors, connected by an internal elevator. The villa has 4 suites, all with access to an extraordinary balcony with sea views, a guest bathroom, a fully equipped kitchen with state-of-the-art appliances, and a spacious living room. Outside, the low-maintenance garden is complemented by a rectangular pool that extends across the entire width of the house, an open terrace with a leisure area, and a garage.
With a privileged location, the property is just a few steps from Praia do Camilo, about 500 meters from Praia Dona Ana, a 5-minute drive from Lagos city center, and only 1 hour from Faro International Airport.
It is located:
- 400m from the restaurant;
- 500m from the beach;
- 800m from Ponta da Piedade lighthouse;
- 1km from the pharmacy;
- 1.1km from the highway;
- 1.4km from the golf course;
- 1.7km from the hospital;
- 2.7km from the bus station;
- 2.8km from Lagos Marina;
The expected completion date is June 2025.
Located just a few meters from Ponta da Piedade and its stunning beaches, this property, currently under construction, stands out for its meticulous attention to detail, with high-quality finishes, including excellent thermal and acoustic insulation. Facing the sea, the house offers a breathtaking view that stretches across all its spaces, allowing sunlight to flood every corner, enhancing the simplicity, comfort, and sophistication of this home.
With a contemporary design, the residence is spread over two floors, connected by an internal elevator. The villa has 4 suites, all with access to an extraordinary balcony with sea views, a guest bathroom, a fully equipped kitchen with state-of-the-art appliances, and a spacious living room. Outside, the low-maintenance garden is complemented by a rectangular pool that extends across the entire width of the house, an open terrace with a leisure area, and a garage.
With a privileged location, the property is just a few steps from Praia do Camilo, about 500 meters from Praia Dona Ana, a 5-minute drive from Lagos city center, and only 1 hour from Faro International Airport.
It is located:
- 400m from the restaurant;
- 500m from the beach;
- 800m from Ponta da Piedade lighthouse;
- 1km from the pharmacy;
- 1.1km from the highway;
- 1.4km from the golf course;
- 1.7km from the hospital;
- 2.7km from the bus station;
- 2.8km from Lagos Marina;
The expected completion date is June 2025.
Contact
House 2 Bedrooms
Santa Marinha e São Pedro da Afurada, Vila Nova de Gaia, Distrito do Porto
New · 74m²
buy
588.000 €
This 2-bed apartment/villa is located in the heart of the historic area of Vila Nova de Gaia. This villa is part of a property with an architectural feature that maintains the standards that used to exist as an emblem of the region, with its historical refinement that respects the traits that make up Portuguese culture.
The house, facing west/east, has a floor area of 74.45m² and a balcony/terrace area of 35.58m², distributed in two bedrooms, two bathrooms, a living room and a kitchen.
The kitchen will come with Bosch equipment and will have built-in cabinets, as well as the bedroom area will have built-in furniture.
It will be equipped with:
-Air conditioning;
-Security door;
-Security door;
-Vitroceramic plate;
-Oven;
-Exhaust fan;
-Fridge;
-Dishwashing Machine;
-Washing machine and dryer;
It is at the center of many types of activities, where there are many options that can be done on foot.
The properties can be sold fully decorated and furnished.
It is located at:
-50m from Miaraporto Car Park;
-300m from the Institute of Arts and Image;
-350m from Jardim do Morro;
-550m from the Marginal de Gaia;
-850m from the Santa Marinha Basic School;
-All types of services and businesses.
Work completed.
The house, facing west/east, has a floor area of 74.45m² and a balcony/terrace area of 35.58m², distributed in two bedrooms, two bathrooms, a living room and a kitchen.
The kitchen will come with Bosch equipment and will have built-in cabinets, as well as the bedroom area will have built-in furniture.
It will be equipped with:
-Air conditioning;
-Security door;
-Security door;
-Vitroceramic plate;
-Oven;
-Exhaust fan;
-Fridge;
-Dishwashing Machine;
-Washing machine and dryer;
It is at the center of many types of activities, where there are many options that can be done on foot.
The properties can be sold fully decorated and furnished.
It is located at:
-50m from Miaraporto Car Park;
-300m from the Institute of Arts and Image;
-350m from Jardim do Morro;
-550m from the Marginal de Gaia;
-850m from the Santa Marinha Basic School;
-All types of services and businesses.
Work completed.
Contact
House 3 Bedrooms
A dos Cunhados e Maceira, Torres Vedras, Distrito de Lisboa
Used · 144m²
buy
515.000 €
We present this spectacular duplex villa with 144m² of living space, just 750m from Praia da Amoreira, in one of the best located condominiums in the West Zone.
With a more than privileged location in relation to Ericeira, we have the International School nearby, as well as national schools such as the Povoa de Penafirme school and all other services within walking distance.
- 500 metres from the Medical Clinic;
- 1km from Vigia and Amanhã beaches;
- 1.1km from the supermarket;
- 1.6km from private and public schools;
- 1.7km from Santa Cruz Camping Park;
- 2.7km from Santa Cruz Aerodrome;
- 15km from the International School;
- 25km from Ericeira;
- 56km from Lisbon Airport;
- 60km from the centre of Lisbon.
The areas are divided as follows:
On the ground floor we have:
- 1 open-plan lounge and kitchen with full west-facing views of the beautiful sunset;
- 1 bathroom for social use.
To the right is a beautiful transparent staircase that leads to the upper floor where there are:
- 2 bedrooms with plenty of natural light;
- 1 suite;
- 1 shared bathroom;
- Access to the terrace.
With a more than privileged location in relation to Ericeira, we have the International School nearby, as well as national schools such as the Povoa de Penafirme school and all other services within walking distance.
- 500 metres from the Medical Clinic;
- 1km from Vigia and Amanhã beaches;
- 1.1km from the supermarket;
- 1.6km from private and public schools;
- 1.7km from Santa Cruz Camping Park;
- 2.7km from Santa Cruz Aerodrome;
- 15km from the International School;
- 25km from Ericeira;
- 56km from Lisbon Airport;
- 60km from the centre of Lisbon.
The areas are divided as follows:
On the ground floor we have:
- 1 open-plan lounge and kitchen with full west-facing views of the beautiful sunset;
- 1 bathroom for social use.
To the right is a beautiful transparent staircase that leads to the upper floor where there are:
- 2 bedrooms with plenty of natural light;
- 1 suite;
- 1 shared bathroom;
- Access to the terrace.
Contact
See more Houses
Bedrooms
Zones
Can’t find the property you’re looking for?
