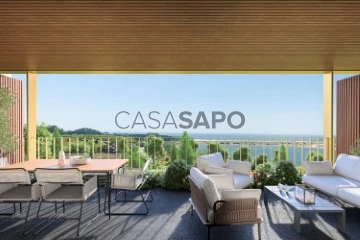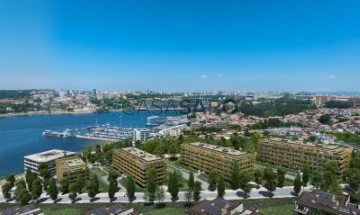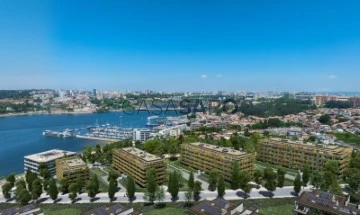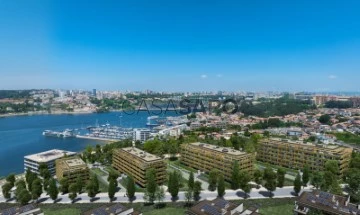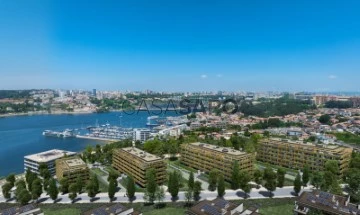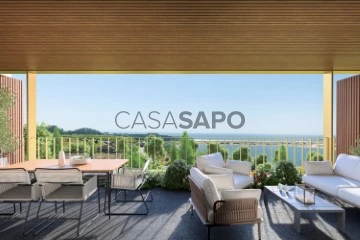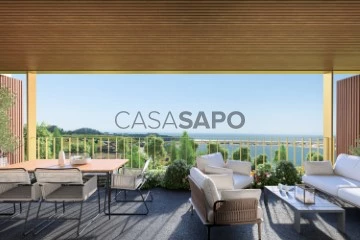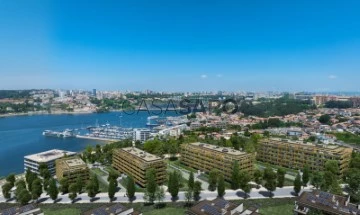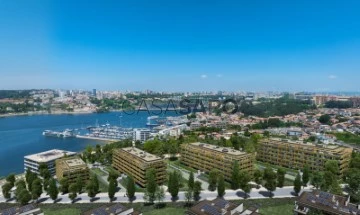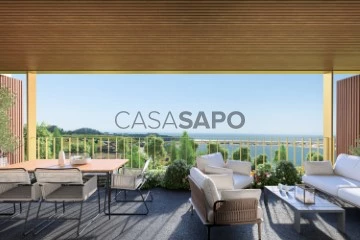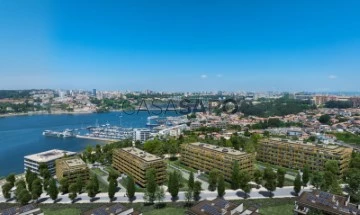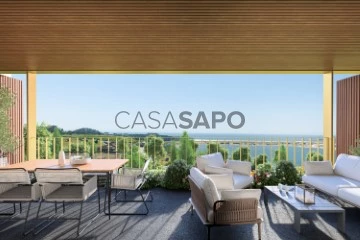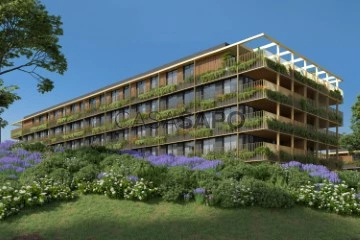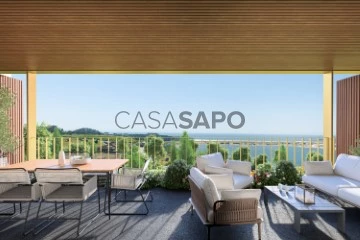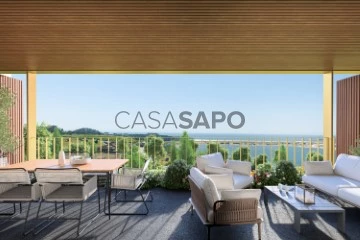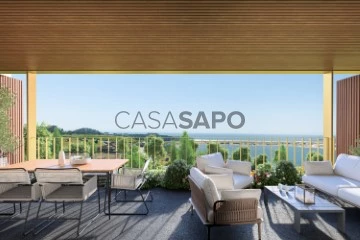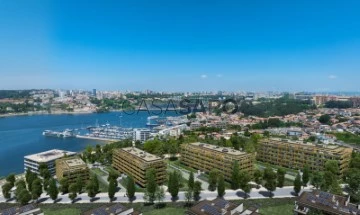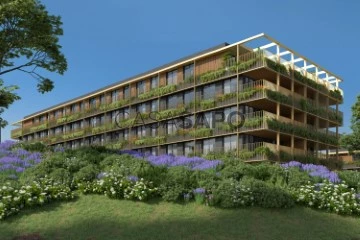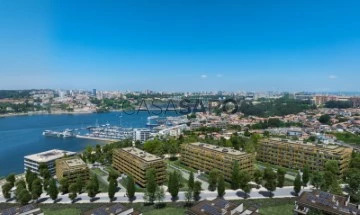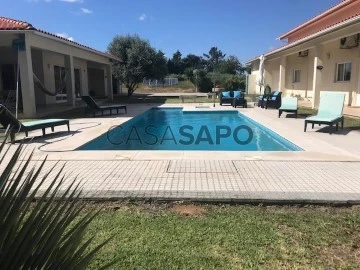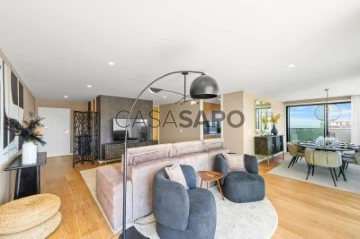
Amber Star - Imobiliária
Real Estate License (AMI): 14719
Golden Jupiter Unipessoal Lda
Contact estate agent
Get the advertiser’s contacts
Address
Avenida Gil Vicente, nº 583
Site
Real Estate License (AMI): 14719
See more
Property Type
Rooms
Price
More filters
728 Properties for with more photos, Amber Star - Imobiliária, Page 3
Order by
More photos
Apartment 2 Bedrooms
Canidelo, Vila Nova de Gaia, Distrito do Porto
Under construction · 98m²
With Garage
buy
550.000 €
The development consists of four five-storey buildings, plus the Recuado. In total, there are 157 flats, with types ranging from 1 to 5 bedrooms. All the flats are equipped with full kitchens and spacious balconies offering panoramic views.
Some of the flats have private terraces with a swimming pool or jacuzzi. These additional features provide residents with an experience of exclusive luxury and comfort.
The Marina Douro Project has been designed to offer all the essential elements for comfortable family living. Residents will have access to a garden and children’s playground common to all the buildings, promoting a greater spirit of community and conviviality among families. In addition, all flats include private parking spaces in their own building’s garage.
The apartment in question has the following features:
- Open-plan living room, dining room and kitchen,
- 2 bedrooms;
- Suite with bathroom;
- Shared bathroom;
- Service bathroom;
- Balcony and
- Parking space and storage room.
Located :
- 2 Km from the supermarket,
- 2 Km from Arrábida Shopping Centre,
- 2 Km from the pharmacy,
- 15 Km from Porto Airport
- 2.5 Km from Oporto
Technical Features:
- Floors in the hall, living room, kitchen and bedrooms in oak wood, multi-layered with a final layer in noble wood;
- False ceilings in 13 mm thick plasterboard
- Walls in ’Seral’ type projected stucco
- Interior wardrobes in linen melamine, doors in MDF
- Water-repellent MDF skirting boards
- Heating and cooling by multi-split system with indoor wall units
- Sanitary water heating by heat pump
- Video intercom
- Private car park with access to the basement via automatic gate with
remote control
-Bins on the pavement accessing the development for the selective collection of
collection of undifferentiated solid waste, glass, paper and packaging
-Condominium lounge
-Landscaped outdoor area with children’s playground, seating and leisure areas,.
water feature and wooden walkways.
Construction is expected to take 30 months and start in May 2024.
Some of the flats have private terraces with a swimming pool or jacuzzi. These additional features provide residents with an experience of exclusive luxury and comfort.
The Marina Douro Project has been designed to offer all the essential elements for comfortable family living. Residents will have access to a garden and children’s playground common to all the buildings, promoting a greater spirit of community and conviviality among families. In addition, all flats include private parking spaces in their own building’s garage.
The apartment in question has the following features:
- Open-plan living room, dining room and kitchen,
- 2 bedrooms;
- Suite with bathroom;
- Shared bathroom;
- Service bathroom;
- Balcony and
- Parking space and storage room.
Located :
- 2 Km from the supermarket,
- 2 Km from Arrábida Shopping Centre,
- 2 Km from the pharmacy,
- 15 Km from Porto Airport
- 2.5 Km from Oporto
Technical Features:
- Floors in the hall, living room, kitchen and bedrooms in oak wood, multi-layered with a final layer in noble wood;
- False ceilings in 13 mm thick plasterboard
- Walls in ’Seral’ type projected stucco
- Interior wardrobes in linen melamine, doors in MDF
- Water-repellent MDF skirting boards
- Heating and cooling by multi-split system with indoor wall units
- Sanitary water heating by heat pump
- Video intercom
- Private car park with access to the basement via automatic gate with
remote control
-Bins on the pavement accessing the development for the selective collection of
collection of undifferentiated solid waste, glass, paper and packaging
-Condominium lounge
-Landscaped outdoor area with children’s playground, seating and leisure areas,.
water feature and wooden walkways.
Construction is expected to take 30 months and start in May 2024.
Contact
Apartment 3 Bedrooms
Canidelo, Vila Nova de Gaia, Distrito do Porto
Under construction · 119m²
With Garage
buy
670.000 €
Luxuoso apartamento T3 com área total de 119.8m2.
Situado no primeiro andar, este imóvel possui dois quarto, uma suite e uma cozinha aberta em openspace totalmente equipada com 41,7m2 com acesso a um terraço com 29m2
Esta fração contempla ainda dois lugares de estacionamento e área de arrumos.
Technical Features:
- Flooring in the hall, living room, kitchen, and bedrooms made of oak wood, multilayer with a noble wood top layer;
- False ceilings in gypsum board with a thickness of 13 mm;
- Walls in projected stucco of the ’Seral’ type;
- Wardrobes interior in linen melamine, doors in MDF;
- Water-resistant MDF baseboards;
- Heating and cooling by multi-split system with indoor wall units;
- Sanitary water heating by heat pump;
- Video intercom;
- Private parking with access to the basement through an automatic gate with remote control;
- Recycling points on the access path to the development for the selective collection of undifferentiated solid waste, glass, paper, and packaging;
- Condominium room;
- Exterior landscaping with a playground, seating and leisure areas, water mirror, and wooden walkways.
- This project was designed to offer all essential elements for comfortable family living. Residents will have access to a common garden and playground for all buildings, promoting a greater sense of community and interaction among families.
Location:
- 2 km to the supermarket,
- 2 km to Arrábida Shopping,
- 2 km to the pharmacy,
- 2.5 km to Porto,
- 15 km to Porto Airport.
The construction period is expected to be 30 months, starting in May 2024.
Situado no primeiro andar, este imóvel possui dois quarto, uma suite e uma cozinha aberta em openspace totalmente equipada com 41,7m2 com acesso a um terraço com 29m2
Esta fração contempla ainda dois lugares de estacionamento e área de arrumos.
Technical Features:
- Flooring in the hall, living room, kitchen, and bedrooms made of oak wood, multilayer with a noble wood top layer;
- False ceilings in gypsum board with a thickness of 13 mm;
- Walls in projected stucco of the ’Seral’ type;
- Wardrobes interior in linen melamine, doors in MDF;
- Water-resistant MDF baseboards;
- Heating and cooling by multi-split system with indoor wall units;
- Sanitary water heating by heat pump;
- Video intercom;
- Private parking with access to the basement through an automatic gate with remote control;
- Recycling points on the access path to the development for the selective collection of undifferentiated solid waste, glass, paper, and packaging;
- Condominium room;
- Exterior landscaping with a playground, seating and leisure areas, water mirror, and wooden walkways.
- This project was designed to offer all essential elements for comfortable family living. Residents will have access to a common garden and playground for all buildings, promoting a greater sense of community and interaction among families.
Location:
- 2 km to the supermarket,
- 2 km to Arrábida Shopping,
- 2 km to the pharmacy,
- 2.5 km to Porto,
- 15 km to Porto Airport.
The construction period is expected to be 30 months, starting in May 2024.
Contact
Apartment 2 Bedrooms
Canidelo, Vila Nova de Gaia, Distrito do Porto
Under construction · 97m²
With Garage
buy
430.000 €
Luxurious T2 apartment with a total area of 120m2.
Situated on the second floor, this property features two bedrooms, one suite, and an open-plan kitchen fully equipped with 35m2, with access to an 18m2 balcony. This unit also includes a parking space and storage area.
Technical Features:
- Flooring in the hall, living room, kitchen, and bedrooms made of oak wood, multilayer with a noble wood top layer;
- False ceilings in gypsum board with a thickness of 13 mm;
- Walls in projected stucco of the ’Seral’ type;
- Wardrobes interior in linen melamine, doors in MDF;
- Water-resistant MDF baseboards;
- Heating and cooling by multi-split system with indoor wall units;
- Sanitary water heating by heat pump;
- Video intercom;
- Private parking with access to the basement through an automatic gate with remote control;
- Recycling points on the access path to the development for the selective collection of undifferentiated solid waste, glass, paper, and packaging;
- Condominium room;
- Exterior landscaping with a playground, seating and leisure areas, water mirror, and wooden walkways.
- This project was designed to offer all essential elements for comfortable family living. Residents will have access to a common garden and playground for all buildings, promoting a greater sense of community and interaction among families.
Location:
- 2 km to the supermarket,
- 2 km to Arrábida Shopping,
- 2 km to the pharmacy,
- 2.5 km to Porto,
- 15 km to Porto Airport.
The construction period is expected to be 30 months, starting in May 2024.
Situated on the second floor, this property features two bedrooms, one suite, and an open-plan kitchen fully equipped with 35m2, with access to an 18m2 balcony. This unit also includes a parking space and storage area.
Technical Features:
- Flooring in the hall, living room, kitchen, and bedrooms made of oak wood, multilayer with a noble wood top layer;
- False ceilings in gypsum board with a thickness of 13 mm;
- Walls in projected stucco of the ’Seral’ type;
- Wardrobes interior in linen melamine, doors in MDF;
- Water-resistant MDF baseboards;
- Heating and cooling by multi-split system with indoor wall units;
- Sanitary water heating by heat pump;
- Video intercom;
- Private parking with access to the basement through an automatic gate with remote control;
- Recycling points on the access path to the development for the selective collection of undifferentiated solid waste, glass, paper, and packaging;
- Condominium room;
- Exterior landscaping with a playground, seating and leisure areas, water mirror, and wooden walkways.
- This project was designed to offer all essential elements for comfortable family living. Residents will have access to a common garden and playground for all buildings, promoting a greater sense of community and interaction among families.
Location:
- 2 km to the supermarket,
- 2 km to Arrábida Shopping,
- 2 km to the pharmacy,
- 2.5 km to Porto,
- 15 km to Porto Airport.
The construction period is expected to be 30 months, starting in May 2024.
Contact
Apartment 3 Bedrooms
Canidelo, Vila Nova de Gaia, Distrito do Porto
Under construction · 129m²
With Garage
buy
630.000 €
Luxurious T3 Apartment with a Total Area of 200m2.
Located on the second floor, this property features two bedrooms, a suite, and an open-plan kitchen fully equipped with 45m2 with access to a terrace of 75m2. This unit also includes two parking spaces and a storage area.
Technical Features:
- Flooring in the hall, living room, kitchen, and bedrooms made of oak wood, multilayer with a noble wood top layer;
- False ceilings in gypsum board with a thickness of 13 mm;
- Walls in projected stucco of the ’Seral’ type;
- Wardrobes interior in linen melamine, doors in MDF;
- Water-resistant MDF baseboards;
- Heating and cooling by multi-split system with indoor wall units;
- Sanitary water heating by heat pump;
- Video intercom;
- Private parking with access to the basement through an automatic gate with remote control;
- Recycling points on the access path to the development for the selective collection of undifferentiated solid waste, glass, paper, and packaging;
- Condominium room;
- Exterior landscaping with a playground, seating and leisure areas, water mirror, and wooden walkways.
- This project was designed to offer all essential elements for comfortable family living. Residents will have access to a common garden and playground for all buildings, promoting a greater sense of community and interaction among families.
Location:
- 2 km to the supermarket,
- 2 km to Arrábida Shopping,
- 2 km to the pharmacy,
- 2.5 km to Porto,
- 15 km to Porto Airport.
The construction period is expected to be 30 months, starting in May 2024.
Located on the second floor, this property features two bedrooms, a suite, and an open-plan kitchen fully equipped with 45m2 with access to a terrace of 75m2. This unit also includes two parking spaces and a storage area.
Technical Features:
- Flooring in the hall, living room, kitchen, and bedrooms made of oak wood, multilayer with a noble wood top layer;
- False ceilings in gypsum board with a thickness of 13 mm;
- Walls in projected stucco of the ’Seral’ type;
- Wardrobes interior in linen melamine, doors in MDF;
- Water-resistant MDF baseboards;
- Heating and cooling by multi-split system with indoor wall units;
- Sanitary water heating by heat pump;
- Video intercom;
- Private parking with access to the basement through an automatic gate with remote control;
- Recycling points on the access path to the development for the selective collection of undifferentiated solid waste, glass, paper, and packaging;
- Condominium room;
- Exterior landscaping with a playground, seating and leisure areas, water mirror, and wooden walkways.
- This project was designed to offer all essential elements for comfortable family living. Residents will have access to a common garden and playground for all buildings, promoting a greater sense of community and interaction among families.
Location:
- 2 km to the supermarket,
- 2 km to Arrábida Shopping,
- 2 km to the pharmacy,
- 2.5 km to Porto,
- 15 km to Porto Airport.
The construction period is expected to be 30 months, starting in May 2024.
Contact
Apartment 3 Bedrooms
Canidelo, Vila Nova de Gaia, Distrito do Porto
Under construction · 108m²
With Garage
buy
615.000 €
Luxurious T3 Apartment with a Total Area of 200m2
Located on the first floor, this property features two bedrooms, a suite, and an open-plan kitchen fully equipped with 30m2 with access to a shared balcony of 75m2 and a pool. This unit also includes two parking spaces and a storage area.
Technical Features:
- Flooring in the hall, living room, kitchen, and bedrooms made of oak wood, multilayer with a noble wood top layer;
- False ceilings in gypsum board with a thickness of 13 mm;
- Walls in projected stucco of the ’Seral’ type;
- Wardrobes interior in linen melamine, doors in MDF;
- Water-resistant MDF baseboards;
- Heating and cooling by multi-split system with indoor wall units;
- Sanitary water heating by heat pump;
- Video intercom;
- Private parking with access to the basement through an automatic gate with remote control;
- Recycling points on the access path to the development for the selective collection of undifferentiated solid waste, glass, paper, and packaging;
- Condominium room;
- Exterior landscaping with a playground, seating and leisure areas, water mirror, and wooden walkways.
- This project was designed to offer all essential elements for comfortable family living. Residents will have access to a common garden and playground for all buildings, promoting a greater sense of community and interaction among families.
Location:
- 2 km to the supermarket,
- 2 km to Arrábida Shopping,
- 2 km to the pharmacy,
- 2.5 km to Porto,
- 15 km to Porto Airport.
The construction period is expected to be 30 months, starting in May 2024.
Located on the first floor, this property features two bedrooms, a suite, and an open-plan kitchen fully equipped with 30m2 with access to a shared balcony of 75m2 and a pool. This unit also includes two parking spaces and a storage area.
Technical Features:
- Flooring in the hall, living room, kitchen, and bedrooms made of oak wood, multilayer with a noble wood top layer;
- False ceilings in gypsum board with a thickness of 13 mm;
- Walls in projected stucco of the ’Seral’ type;
- Wardrobes interior in linen melamine, doors in MDF;
- Water-resistant MDF baseboards;
- Heating and cooling by multi-split system with indoor wall units;
- Sanitary water heating by heat pump;
- Video intercom;
- Private parking with access to the basement through an automatic gate with remote control;
- Recycling points on the access path to the development for the selective collection of undifferentiated solid waste, glass, paper, and packaging;
- Condominium room;
- Exterior landscaping with a playground, seating and leisure areas, water mirror, and wooden walkways.
- This project was designed to offer all essential elements for comfortable family living. Residents will have access to a common garden and playground for all buildings, promoting a greater sense of community and interaction among families.
Location:
- 2 km to the supermarket,
- 2 km to Arrábida Shopping,
- 2 km to the pharmacy,
- 2.5 km to Porto,
- 15 km to Porto Airport.
The construction period is expected to be 30 months, starting in May 2024.
Contact
Apartment 3 Bedrooms
Canidelo, Vila Nova de Gaia, Distrito do Porto
Under construction · 133m²
With Garage
buy
680.000 €
Luxurious T3 apartment with a total area of 160m2.
Located on the second floor, this property features two bedrooms, a suite, and an open-plan kitchen fully equipped with 40m² with access to a 18m² balcony. This unit also includes two parking spaces and a storage area on the -2 floor.
Technical Features:
- Flooring in the hall, living room, kitchen, and bedrooms made of oak wood, multilayer with a noble wood top layer;
- False ceilings in gypsum board with a thickness of 13 mm;
- Walls in projected stucco of the ’Seral’ type;
- Wardrobes interior in linen melamine, doors in MDF;
- Water-resistant MDF baseboards;
- Heating and cooling by multi-split system with indoor wall units;
- Sanitary water heating by heat pump;
- Video intercom;
- Private parking with access to the basement through an automatic gate with remote control;
- Recycling points on the access path to the development for the selective collection of undifferentiated solid waste, glass, paper, and packaging;
- Condominium room;
- Exterior landscaping with a playground, seating and leisure areas, water mirror, and wooden walkways.
- This project was designed to offer all essential elements for comfortable family living. Residents will have access to a common garden and playground for all buildings, promoting a greater sense of community and interaction among families.
Location:
- 2 km to the supermarket,
- 2 km to Arrábida Shopping,
- 2 km to the pharmacy,
- 2.5 km to Porto,
- 15 km to Porto Airport.
The construction period is expected to be 30 months, starting in May 2024.
Located on the second floor, this property features two bedrooms, a suite, and an open-plan kitchen fully equipped with 40m² with access to a 18m² balcony. This unit also includes two parking spaces and a storage area on the -2 floor.
Technical Features:
- Flooring in the hall, living room, kitchen, and bedrooms made of oak wood, multilayer with a noble wood top layer;
- False ceilings in gypsum board with a thickness of 13 mm;
- Walls in projected stucco of the ’Seral’ type;
- Wardrobes interior in linen melamine, doors in MDF;
- Water-resistant MDF baseboards;
- Heating and cooling by multi-split system with indoor wall units;
- Sanitary water heating by heat pump;
- Video intercom;
- Private parking with access to the basement through an automatic gate with remote control;
- Recycling points on the access path to the development for the selective collection of undifferentiated solid waste, glass, paper, and packaging;
- Condominium room;
- Exterior landscaping with a playground, seating and leisure areas, water mirror, and wooden walkways.
- This project was designed to offer all essential elements for comfortable family living. Residents will have access to a common garden and playground for all buildings, promoting a greater sense of community and interaction among families.
Location:
- 2 km to the supermarket,
- 2 km to Arrábida Shopping,
- 2 km to the pharmacy,
- 2.5 km to Porto,
- 15 km to Porto Airport.
The construction period is expected to be 30 months, starting in May 2024.
Contact
Apartment 3 Bedrooms
Canidelo, Vila Nova de Gaia, Distrito do Porto
Under construction · 136m²
buy
715.000 €
The development consists of four five-storey buildings, plus the Recuado. In total, there are 157 flats, with types ranging from 1 to 5 bedrooms. All the flats are equipped with full kitchens and spacious balconies offering panoramic views.
Some of the flats have private terraces with a swimming pool or jacuzzi. These additional features provide residents with an experience of exclusive luxury and comfort.
The Marina Douro Project has been designed to offer all the essential elements for comfortable family living. Residents will have access to a garden and children’s playground common to all the buildings, promoting a greater spirit of community and conviviality among families. In addition, all the flats include private parking spaces in their own building’s garage.
The first phase of the development is Marina Douro 1, which has 26 flats.
The fraction in question has the following characteristics:
- Open-plan living room, dining room and kitchen with 29.4 m2;
- A suite with 19.3 m2 and two bedrooms with 13.0 m2 respectively
- Bathrooms with 5.5 m2, 4.5 m2 and 2.4 m2 respectively
- Balcony with 12.0 m2
- Parking space of 26.2 m2 and storage room of 7.1 m2.
Located :
- 2 Km from the supermarket,
- 2 Km from Arrábida Shopping Centre,
- 2 Km from the pharmacy,
- 15 Km from Porto Airport
- 2.5 Km from Oporto
Technical Features:
- Floors in the hall, living room, kitchen and bedrooms in oak wood, multi-layered with a final layer in noble wood;
- False ceilings in 13 mm thick plasterboard
- Walls in ’Seral’ type projected stucco
- Interior wardrobes in linen melamine, doors in MDF
- Water-repellent MDF skirting boards
- Heating and cooling by multi-split system with indoor wall units
- Sanitary water heating by heat pump
- Video intercom
- Private car park with access to the basement via automatic gate with
remote control
-Bins on the pavement accessing the development for the selective collection of
collection of undifferentiated solid waste, glass, paper and packaging
-Condominium lounge
-Landscaped outdoor area with children’s playground, seating and leisure areas,.
water feature and wooden walkways.
Construction is expected to take 30 months and start in May 2024.
Some of the flats have private terraces with a swimming pool or jacuzzi. These additional features provide residents with an experience of exclusive luxury and comfort.
The Marina Douro Project has been designed to offer all the essential elements for comfortable family living. Residents will have access to a garden and children’s playground common to all the buildings, promoting a greater spirit of community and conviviality among families. In addition, all the flats include private parking spaces in their own building’s garage.
The first phase of the development is Marina Douro 1, which has 26 flats.
The fraction in question has the following characteristics:
- Open-plan living room, dining room and kitchen with 29.4 m2;
- A suite with 19.3 m2 and two bedrooms with 13.0 m2 respectively
- Bathrooms with 5.5 m2, 4.5 m2 and 2.4 m2 respectively
- Balcony with 12.0 m2
- Parking space of 26.2 m2 and storage room of 7.1 m2.
Located :
- 2 Km from the supermarket,
- 2 Km from Arrábida Shopping Centre,
- 2 Km from the pharmacy,
- 15 Km from Porto Airport
- 2.5 Km from Oporto
Technical Features:
- Floors in the hall, living room, kitchen and bedrooms in oak wood, multi-layered with a final layer in noble wood;
- False ceilings in 13 mm thick plasterboard
- Walls in ’Seral’ type projected stucco
- Interior wardrobes in linen melamine, doors in MDF
- Water-repellent MDF skirting boards
- Heating and cooling by multi-split system with indoor wall units
- Sanitary water heating by heat pump
- Video intercom
- Private car park with access to the basement via automatic gate with
remote control
-Bins on the pavement accessing the development for the selective collection of
collection of undifferentiated solid waste, glass, paper and packaging
-Condominium lounge
-Landscaped outdoor area with children’s playground, seating and leisure areas,.
water feature and wooden walkways.
Construction is expected to take 30 months and start in May 2024.
Contact
Apartment 2 Bedrooms
Canidelo, Vila Nova de Gaia, Distrito do Porto
Under construction · 89m²
With Garage
buy
515.000 €
Luxurious T2 Apartment with a Total Area of 120m2.
Located on the fourth floor, this property features one bedroom, a suite, and an open-plan kitchen fully equipped with 25m2 with access to a shared balcony of 30m2. This unit also includes one parking space and a storage area on the -1 floor.
Technical Features:
- Flooring in the hall, living room, kitchen, and bedrooms made of oak wood, multilayer with a noble wood top layer;
- False ceilings in gypsum board with a thickness of 13 mm;
- Walls in projected stucco of the ’Seral’ type;
- Wardrobes interior in linen melamine, doors in MDF;
- Water-resistant MDF baseboards;
- Heating and cooling by multi-split system with indoor wall units;
- Sanitary water heating by heat pump;
- Video intercom;
- Private parking with access to the basement through an automatic gate with remote control;
- Recycling points on the access path to the development for the selective collection of undifferentiated solid waste, glass, paper, and packaging;
- Condominium room;
- Exterior landscaping with a playground, seating and leisure areas, water mirror, and wooden walkways.
- This project was designed to offer all essential elements for comfortable family living. Residents will have access to a common garden and playground for all buildings, promoting a greater sense of community and interaction among families.
Location:
- 2 km to the supermarket,
- 2 km to Arrábida Shopping,
- 2 km to the pharmacy,
- 2.5 km to Porto,
- 15 km to Porto Airport.
The construction period is expected to be 30 months, starting in May 2024.
Located on the fourth floor, this property features one bedroom, a suite, and an open-plan kitchen fully equipped with 25m2 with access to a shared balcony of 30m2. This unit also includes one parking space and a storage area on the -1 floor.
Technical Features:
- Flooring in the hall, living room, kitchen, and bedrooms made of oak wood, multilayer with a noble wood top layer;
- False ceilings in gypsum board with a thickness of 13 mm;
- Walls in projected stucco of the ’Seral’ type;
- Wardrobes interior in linen melamine, doors in MDF;
- Water-resistant MDF baseboards;
- Heating and cooling by multi-split system with indoor wall units;
- Sanitary water heating by heat pump;
- Video intercom;
- Private parking with access to the basement through an automatic gate with remote control;
- Recycling points on the access path to the development for the selective collection of undifferentiated solid waste, glass, paper, and packaging;
- Condominium room;
- Exterior landscaping with a playground, seating and leisure areas, water mirror, and wooden walkways.
- This project was designed to offer all essential elements for comfortable family living. Residents will have access to a common garden and playground for all buildings, promoting a greater sense of community and interaction among families.
Location:
- 2 km to the supermarket,
- 2 km to Arrábida Shopping,
- 2 km to the pharmacy,
- 2.5 km to Porto,
- 15 km to Porto Airport.
The construction period is expected to be 30 months, starting in May 2024.
Contact
Apartment 3 Bedrooms
Canidelo, Vila Nova de Gaia, Distrito do Porto
Under construction · 136m²
buy
805.000 €
The development consists of four five-storey buildings, plus the Recuado. In total, there are 157 flats, with types ranging from 1 to 5 bedrooms. All the flats are equipped with full kitchens and spacious balconies offering panoramic views.
Some of the flats have private terraces with a swimming pool or jacuzzi. These additional features provide residents with an experience of exclusive luxury and comfort.
The Marina Douro Project has been designed to offer all the essential elements for comfortable family living. Residents will have access to a garden and children’s playground common to all the buildings, promoting a greater spirit of community and conviviality among families. In addition, all the flats include private parking spaces in their own building’s garage.
The first phase of the development is Marina Douro 1, which has 26 flats.
The fraction in question has the following characteristics:
- Open-plan living room, dining room and kitchen with 29.4 m2;
- A suite with 19.3 m2 and two bedrooms with 13.0 m2 respectively
- Bathrooms with 5.5 m2, 4.5 m2 and 2.4 m2 respectively
- Balcony with 12.0 m2
- Parking space of 32,3 m2 and storage room of 5,7 m2.
Located :
- 2 Km from the supermarket,
- 2 Km from Arrábida Shopping Centre,
- 2 Km from the pharmacy,
- 15 Km from Porto Airport
- 2.5 Km from Oporto
Technical Features:
- Floors in the hall, living room, kitchen and bedrooms in oak wood, multi-layered with a final layer in noble wood;
- False ceilings in 13 mm thick plasterboard
- Walls in ’Seral’ type projected stucco
- Interior wardrobes in linen melamine, doors in MDF
- Water-repellent MDF skirting boards
- Heating and cooling by multi-split system with indoor wall units
- Sanitary water heating by heat pump
- Video intercom
- Private car park with access to the basement via automatic gate with
remote control
-Bins on the pavement accessing the development for the selective collection of
collection of undifferentiated solid waste, glass, paper and packaging
-Condominium lounge
-Landscaped outdoor area with children’s playground, seating and leisure areas,.
water feature and wooden walkways.
Construction is expected to take 30 months and start in May 2024.
Some of the flats have private terraces with a swimming pool or jacuzzi. These additional features provide residents with an experience of exclusive luxury and comfort.
The Marina Douro Project has been designed to offer all the essential elements for comfortable family living. Residents will have access to a garden and children’s playground common to all the buildings, promoting a greater spirit of community and conviviality among families. In addition, all the flats include private parking spaces in their own building’s garage.
The first phase of the development is Marina Douro 1, which has 26 flats.
The fraction in question has the following characteristics:
- Open-plan living room, dining room and kitchen with 29.4 m2;
- A suite with 19.3 m2 and two bedrooms with 13.0 m2 respectively
- Bathrooms with 5.5 m2, 4.5 m2 and 2.4 m2 respectively
- Balcony with 12.0 m2
- Parking space of 32,3 m2 and storage room of 5,7 m2.
Located :
- 2 Km from the supermarket,
- 2 Km from Arrábida Shopping Centre,
- 2 Km from the pharmacy,
- 15 Km from Porto Airport
- 2.5 Km from Oporto
Technical Features:
- Floors in the hall, living room, kitchen and bedrooms in oak wood, multi-layered with a final layer in noble wood;
- False ceilings in 13 mm thick plasterboard
- Walls in ’Seral’ type projected stucco
- Interior wardrobes in linen melamine, doors in MDF
- Water-repellent MDF skirting boards
- Heating and cooling by multi-split system with indoor wall units
- Sanitary water heating by heat pump
- Video intercom
- Private car park with access to the basement via automatic gate with
remote control
-Bins on the pavement accessing the development for the selective collection of
collection of undifferentiated solid waste, glass, paper and packaging
-Condominium lounge
-Landscaped outdoor area with children’s playground, seating and leisure areas,.
water feature and wooden walkways.
Construction is expected to take 30 months and start in May 2024.
Contact
Apartment 3 Bedrooms
Canidelo, Vila Nova de Gaia, Distrito do Porto
Under construction · 136m²
buy
695.000 €
The development consists of four five-storey buildings, plus the Recuado. In total, there are 157 flats, with types ranging from 1 to 5 bedrooms. All the flats are equipped with full kitchens and spacious balconies offering panoramic views.
Some of the flats have private terraces with a swimming pool or jacuzzi. These additional features provide residents with an experience of exclusive luxury and comfort.
The Marina Douro Project has been designed to offer all the essential elements for comfortable family living. Residents will have access to a garden and children’s playground common to all the buildings, promoting a greater spirit of community and conviviality among families. In addition, all the flats include private parking spaces in their own building’s garage.
The first phase of the development is Marina Douro 1, which has 26 flats.
The fraction in question has the following characteristics:
- Open-plan living room, dining room and kitchen with 29.4 m2;
- A suite with 19.3 m2 and two bedrooms with 13.0 m2 respectively
- Bathrooms with 5.5 m2, 4.5 m2 and 2.4 m2 respectively
- Balcony with 12.0 m2
- Parking space of 32,9 m2 and storage room of 7.1 m2.
Located :
- 2 Km from the supermarket,
- 2 Km from Arrábida Shopping Centre,
- 2 Km from the pharmacy,
- 15 Km from Porto Airport
- 2.5 Km from Oporto
Technical Features:
- Floors in the hall, living room, kitchen and bedrooms in oak wood, multi-layered with a final layer in noble wood;
- False ceilings in 13 mm thick plasterboard
- Walls in ’Seral’ type projected stucco
- Interior wardrobes in linen melamine, doors in MDF
- Water-repellent MDF skirting boards
- Heating and cooling by multi-split system with indoor wall units
- Sanitary water heating by heat pump
- Video intercom
- Private car park with access to the basement via automatic gate with
remote control
-Bins on the pavement accessing the development for the selective collection of
collection of undifferentiated solid waste, glass, paper and packaging
-Condominium lounge
-Landscaped outdoor area with children’s playground, seating and leisure areas,.
water feature and wooden walkways.
Construction is expected to take 30 months and start in May 2024.
Some of the flats have private terraces with a swimming pool or jacuzzi. These additional features provide residents with an experience of exclusive luxury and comfort.
The Marina Douro Project has been designed to offer all the essential elements for comfortable family living. Residents will have access to a garden and children’s playground common to all the buildings, promoting a greater spirit of community and conviviality among families. In addition, all the flats include private parking spaces in their own building’s garage.
The first phase of the development is Marina Douro 1, which has 26 flats.
The fraction in question has the following characteristics:
- Open-plan living room, dining room and kitchen with 29.4 m2;
- A suite with 19.3 m2 and two bedrooms with 13.0 m2 respectively
- Bathrooms with 5.5 m2, 4.5 m2 and 2.4 m2 respectively
- Balcony with 12.0 m2
- Parking space of 32,9 m2 and storage room of 7.1 m2.
Located :
- 2 Km from the supermarket,
- 2 Km from Arrábida Shopping Centre,
- 2 Km from the pharmacy,
- 15 Km from Porto Airport
- 2.5 Km from Oporto
Technical Features:
- Floors in the hall, living room, kitchen and bedrooms in oak wood, multi-layered with a final layer in noble wood;
- False ceilings in 13 mm thick plasterboard
- Walls in ’Seral’ type projected stucco
- Interior wardrobes in linen melamine, doors in MDF
- Water-repellent MDF skirting boards
- Heating and cooling by multi-split system with indoor wall units
- Sanitary water heating by heat pump
- Video intercom
- Private car park with access to the basement via automatic gate with
remote control
-Bins on the pavement accessing the development for the selective collection of
collection of undifferentiated solid waste, glass, paper and packaging
-Condominium lounge
-Landscaped outdoor area with children’s playground, seating and leisure areas,.
water feature and wooden walkways.
Construction is expected to take 30 months and start in May 2024.
Contact
Apartment 1 Bedroom
Canidelo, Vila Nova de Gaia, Distrito do Porto
Under construction · 39m²
With Garage
buy
300.000 €
Luxueux appartement d’une chambre à coucher d’une superficie totale de 57,5m2.
Situé au premier étage, cette propriété dispose d’une chambre à coucher et d’une cuisine ouverte entièrement équipée de 18m2 avec accès à un balcon de 17,9m2.
Cet appartement dispose également de deux places de parking et d’un espace de rangement.
Situé au premier étage, cette propriété dispose d’une chambre à coucher et d’une cuisine ouverte entièrement équipée de 18m2 avec accès à un balcon de 17,9m2.
Cet appartement dispose également de deux places de parking et d’un espace de rangement.
Technical Features:
- Flooring in the hall, living room, kitchen, and bedrooms made of oak wood, multilayer with a noble wood top layer;
- False ceilings in gypsum board with a thickness of 13 mm;
- Walls in projected stucco of the ’Seral’ type;
- Wardrobes interior in linen melamine, doors in MDF;
- Water-resistant MDF baseboards;
- Heating and cooling by multi-split system with indoor wall units;
- Sanitary water heating by heat pump;
- Video intercom;
- Private parking with access to the basement through an automatic gate with remote control;
- Recycling points on the access path to the development for the selective collection of undifferentiated solid waste, glass, paper, and packaging;
- Condominium room;
- Exterior landscaping with a playground, seating and leisure areas, water mirror, and wooden walkways.
- This project was designed to offer all essential elements for comfortable family living. Residents will have access to a common garden and playground for all buildings, promoting a greater sense of community and interaction among families.
Location:
- 2 km to the supermarket,
- 2 km to Arrábida Shopping,
- 2 km to the pharmacy,
- 2.5 km to Porto,
- 15 km to Porto Airport.
The construction period is expected to be 30 months, starting in May 2024.
Situé au premier étage, cette propriété dispose d’une chambre à coucher et d’une cuisine ouverte entièrement équipée de 18m2 avec accès à un balcon de 17,9m2.
Cet appartement dispose également de deux places de parking et d’un espace de rangement.
Situé au premier étage, cette propriété dispose d’une chambre à coucher et d’une cuisine ouverte entièrement équipée de 18m2 avec accès à un balcon de 17,9m2.
Cet appartement dispose également de deux places de parking et d’un espace de rangement.
Technical Features:
- Flooring in the hall, living room, kitchen, and bedrooms made of oak wood, multilayer with a noble wood top layer;
- False ceilings in gypsum board with a thickness of 13 mm;
- Walls in projected stucco of the ’Seral’ type;
- Wardrobes interior in linen melamine, doors in MDF;
- Water-resistant MDF baseboards;
- Heating and cooling by multi-split system with indoor wall units;
- Sanitary water heating by heat pump;
- Video intercom;
- Private parking with access to the basement through an automatic gate with remote control;
- Recycling points on the access path to the development for the selective collection of undifferentiated solid waste, glass, paper, and packaging;
- Condominium room;
- Exterior landscaping with a playground, seating and leisure areas, water mirror, and wooden walkways.
- This project was designed to offer all essential elements for comfortable family living. Residents will have access to a common garden and playground for all buildings, promoting a greater sense of community and interaction among families.
Location:
- 2 km to the supermarket,
- 2 km to Arrábida Shopping,
- 2 km to the pharmacy,
- 2.5 km to Porto,
- 15 km to Porto Airport.
The construction period is expected to be 30 months, starting in May 2024.
Contact
Apartment 1 Bedroom
Canidelo, Vila Nova de Gaia, Distrito do Porto
Under construction · 39m²
With Garage
buy
320.000 €
Luxurious 1-bedroom apartment with a total area of 57.5m2.
Located on the third floor, this property has a bedroom and a fully equipped open-plan kitchen of 13m2 with access to a terrace of 17.8m2.
This apartment also has a parking space and storage area.
Technical Features:
- Flooring in the hall, living room, kitchen, and bedrooms made of oak wood, multilayer with a noble wood top layer;
- False ceilings in gypsum board with a thickness of 13 mm;
- Walls in projected stucco of the ’Seral’ type;
- Wardrobes interior in linen melamine, doors in MDF;
- Water-resistant MDF baseboards;
- Heating and cooling by multi-split system with indoor wall units;
- Sanitary water heating by heat pump;
- Video intercom;
- Private parking with access to the basement through an automatic gate with remote control;
- Recycling points on the access path to the development for the selective collection of undifferentiated solid waste, glass, paper, and packaging;
- Condominium room;
- Exterior landscaping with a playground, seating and leisure areas, water mirror, and wooden walkways.
- This project was designed to offer all essential elements for comfortable family living. Residents will have access to a common garden and playground for all buildings, promoting a greater sense of community and interaction among families.
Location:
- 2 km to the supermarket,
- 2 km to Arrábida Shopping,
- 2 km to the pharmacy,
- 2.5 km to Porto,
- 15 km to Porto Airport.
The construction period is expected to be 30 months, starting in May 2024.
Located on the third floor, this property has a bedroom and a fully equipped open-plan kitchen of 13m2 with access to a terrace of 17.8m2.
This apartment also has a parking space and storage area.
Technical Features:
- Flooring in the hall, living room, kitchen, and bedrooms made of oak wood, multilayer with a noble wood top layer;
- False ceilings in gypsum board with a thickness of 13 mm;
- Walls in projected stucco of the ’Seral’ type;
- Wardrobes interior in linen melamine, doors in MDF;
- Water-resistant MDF baseboards;
- Heating and cooling by multi-split system with indoor wall units;
- Sanitary water heating by heat pump;
- Video intercom;
- Private parking with access to the basement through an automatic gate with remote control;
- Recycling points on the access path to the development for the selective collection of undifferentiated solid waste, glass, paper, and packaging;
- Condominium room;
- Exterior landscaping with a playground, seating and leisure areas, water mirror, and wooden walkways.
- This project was designed to offer all essential elements for comfortable family living. Residents will have access to a common garden and playground for all buildings, promoting a greater sense of community and interaction among families.
Location:
- 2 km to the supermarket,
- 2 km to Arrábida Shopping,
- 2 km to the pharmacy,
- 2.5 km to Porto,
- 15 km to Porto Airport.
The construction period is expected to be 30 months, starting in May 2024.
Contact
Apartment 3 Bedrooms
Canidelo, Vila Nova de Gaia, Distrito do Porto
Under construction · 136m²
With Garage
buy
725.000 €
Luxurious T3 apartment with a total area of 250m2.
Located on the first floor, this property features an open-plan kitchen fully equipped with 45m2, two bedrooms, and a suite with access to a shared terrace of 115m2 where the pool is located. This unit also includes two parking spaces and a storage area on the -2 floor.
Technical Features:
- Flooring in the hall, living room, kitchen, and bedrooms made of oak wood, multilayer with a noble wood top layer;
- False ceilings in gypsum board with a thickness of 13 mm;
- Walls in projected stucco of the ’Seral’ type;
- Wardrobes interior in linen melamine, doors in MDF;
- Water-resistant MDF baseboards;
- Heating and cooling by multi-split system with indoor wall units;
- Sanitary water heating by heat pump;
- Video intercom;
- Private parking with access to the basement through an automatic gate with remote control;
- Recycling points on the access path to the development for the selective collection of undifferentiated solid waste, glass, paper, and packaging;
- Condominium room;
- Exterior landscaping with a playground, seating and leisure areas, water mirror, and wooden walkways.
- This project was designed to offer all essential elements for comfortable family living. Residents will have access to a common garden and playground for all buildings, promoting a greater sense of community and interaction among families.
Location:
- 2 km to the supermarket,
- 2 km to Arrábida Shopping,
- 2 km to the pharmacy,
- 2.5 km to Porto,
- 15 km to Porto Airport.
The construction period is expected to be 30 months, starting in May 2024.
Located on the first floor, this property features an open-plan kitchen fully equipped with 45m2, two bedrooms, and a suite with access to a shared terrace of 115m2 where the pool is located. This unit also includes two parking spaces and a storage area on the -2 floor.
Technical Features:
- Flooring in the hall, living room, kitchen, and bedrooms made of oak wood, multilayer with a noble wood top layer;
- False ceilings in gypsum board with a thickness of 13 mm;
- Walls in projected stucco of the ’Seral’ type;
- Wardrobes interior in linen melamine, doors in MDF;
- Water-resistant MDF baseboards;
- Heating and cooling by multi-split system with indoor wall units;
- Sanitary water heating by heat pump;
- Video intercom;
- Private parking with access to the basement through an automatic gate with remote control;
- Recycling points on the access path to the development for the selective collection of undifferentiated solid waste, glass, paper, and packaging;
- Condominium room;
- Exterior landscaping with a playground, seating and leisure areas, water mirror, and wooden walkways.
- This project was designed to offer all essential elements for comfortable family living. Residents will have access to a common garden and playground for all buildings, promoting a greater sense of community and interaction among families.
Location:
- 2 km to the supermarket,
- 2 km to Arrábida Shopping,
- 2 km to the pharmacy,
- 2.5 km to Porto,
- 15 km to Porto Airport.
The construction period is expected to be 30 months, starting in May 2024.
Contact
Apartment 2 Bedrooms
Canidelo, Vila Nova de Gaia, Distrito do Porto
Under construction · 95m²
With Garage
buy
435.000 €
Luxurious T2 apartment with a total area of 115m2.
Situated on the second floor, this property features two bedrooms, one suite, and an open-plan kitchen fully equipped with 35m2, with access to an 18m2 balcony. This unit also includes a parking space and storage area.
Technical Features:
- Flooring in the hall, living room, kitchen, and bedrooms made of oak wood, multilayer with a noble wood top layer;
- False ceilings in gypsum board with a thickness of 13 mm;
- Walls in projected stucco of the ’Seral’ type;
- Wardrobes interior in linen melamine, doors in MDF;
- Water-resistant MDF baseboards;
- Heating and cooling by multi-split system with indoor wall units;
- Sanitary water heating by heat pump;
- Video intercom;
- Private parking with access to the basement through an automatic gate with remote control;
- Recycling points on the access path to the development for the selective collection of undifferentiated solid waste, glass, paper, and packaging;
- Condominium room;
- Exterior landscaping with a playground, seating and leisure areas, water mirror, and wooden walkways.
- This project was designed to offer all essential elements for comfortable family living. Residents will have access to a common garden and playground for all buildings, promoting a greater sense of community and interaction among families.
Location:
- 2 km to the supermarket,
- 2 km to Arrábida Shopping,
- 2 km to the pharmacy,
- 2.5 km to Porto,
- 15 km to Porto Airport.
The construction period is expected to be 30 months, starting in May 2024.
Situated on the second floor, this property features two bedrooms, one suite, and an open-plan kitchen fully equipped with 35m2, with access to an 18m2 balcony. This unit also includes a parking space and storage area.
Technical Features:
- Flooring in the hall, living room, kitchen, and bedrooms made of oak wood, multilayer with a noble wood top layer;
- False ceilings in gypsum board with a thickness of 13 mm;
- Walls in projected stucco of the ’Seral’ type;
- Wardrobes interior in linen melamine, doors in MDF;
- Water-resistant MDF baseboards;
- Heating and cooling by multi-split system with indoor wall units;
- Sanitary water heating by heat pump;
- Video intercom;
- Private parking with access to the basement through an automatic gate with remote control;
- Recycling points on the access path to the development for the selective collection of undifferentiated solid waste, glass, paper, and packaging;
- Condominium room;
- Exterior landscaping with a playground, seating and leisure areas, water mirror, and wooden walkways.
- This project was designed to offer all essential elements for comfortable family living. Residents will have access to a common garden and playground for all buildings, promoting a greater sense of community and interaction among families.
Location:
- 2 km to the supermarket,
- 2 km to Arrábida Shopping,
- 2 km to the pharmacy,
- 2.5 km to Porto,
- 15 km to Porto Airport.
The construction period is expected to be 30 months, starting in May 2024.
Contact
Apartment 3 Bedrooms
Canidelo, Vila Nova de Gaia, Distrito do Porto
Under construction · 133m²
With Garage
buy
860.000 €
Luxurious T3 Apartment with a Total Area of 170m²
Located on the fifth floor, this property features two bedrooms, a suite, and an open-plan kitchen fully equipped with 45m² with access to a shared balcony of 30m². This unit also includes two parking spaces and a storage area on the -1 floor.
Technical Features:
- Flooring in the hall, living room, kitchen, and bedrooms made of oak wood, multilayer with a noble wood top layer;
- False ceilings in gypsum board with a thickness of 13 mm;
- Walls in projected stucco of the ’Seral’ type;
- Wardrobes interior in linen melamine, doors in MDF;
- Water-resistant MDF baseboards;
- Heating and cooling by multi-split system with indoor wall units;
- Sanitary water heating by heat pump;
- Video intercom;
- Private parking with access to the basement through an automatic gate with remote control;
- Recycling points on the access path to the development for the selective collection of undifferentiated solid waste, glass, paper, and packaging;
- Condominium room;
- Exterior landscaping with a playground, seating and leisure areas, water mirror, and wooden walkways.
- This project was designed to offer all essential elements for comfortable family living. Residents will have access to a common garden and playground for all buildings, promoting a greater sense of community and interaction among families.
Location:
- 2 km to the supermarket,
- 2 km to Arrábida Shopping,
- 2 km to the pharmacy,
- 2.5 km to Porto,
- 15 km to Porto Airport.
The construction period is expected to be 30 months, starting in May 2024.
Located on the fifth floor, this property features two bedrooms, a suite, and an open-plan kitchen fully equipped with 45m² with access to a shared balcony of 30m². This unit also includes two parking spaces and a storage area on the -1 floor.
Technical Features:
- Flooring in the hall, living room, kitchen, and bedrooms made of oak wood, multilayer with a noble wood top layer;
- False ceilings in gypsum board with a thickness of 13 mm;
- Walls in projected stucco of the ’Seral’ type;
- Wardrobes interior in linen melamine, doors in MDF;
- Water-resistant MDF baseboards;
- Heating and cooling by multi-split system with indoor wall units;
- Sanitary water heating by heat pump;
- Video intercom;
- Private parking with access to the basement through an automatic gate with remote control;
- Recycling points on the access path to the development for the selective collection of undifferentiated solid waste, glass, paper, and packaging;
- Condominium room;
- Exterior landscaping with a playground, seating and leisure areas, water mirror, and wooden walkways.
- This project was designed to offer all essential elements for comfortable family living. Residents will have access to a common garden and playground for all buildings, promoting a greater sense of community and interaction among families.
Location:
- 2 km to the supermarket,
- 2 km to Arrábida Shopping,
- 2 km to the pharmacy,
- 2.5 km to Porto,
- 15 km to Porto Airport.
The construction period is expected to be 30 months, starting in May 2024.
Contact
Apartment 4 Bedrooms
Canidelo, Vila Nova de Gaia, Distrito do Porto
Under construction · 158m²
buy
1.045.000 €
The development consists of four five-storey buildings, plus the Recuado. In total, there are 157 flats, with types ranging from 1 to 5 bedrooms. All the flats are equipped with full kitchens and spacious balconies offering panoramic views.
Some of the flats have private terraces with a swimming pool or jacuzzi. These additional features provide residents with an experience of exclusive luxury and comfort.
The Marina Douro Project has been designed to offer all the essential elements for comfortable family living. Residents will have access to a garden and children’s playground common to all the buildings, promoting a greater spirit of community and conviviality among families. In addition, all the flats include private parking spaces in their own building’s garage.
The first phase of the development is Marina Douro 1, which has 26 flats.
The fraction in question has the following characteristics:
- Open-plan living, dining and kitchen area of 49.9 m2;
- Two suites with 15.2 m2 and 13.9 m2 respectively;
- Two bedrooms with 10.6 m2 respectively
- Four bathrooms with 4.9m2, 4.6m2, 3.4m2, 2.1m2 respectively
- 70.5m2 balcony
- 26,7m2 garage and 12,0m2 storage room.
Located :
- 2 Km from the supermarket,
- 2 Km from Arrábida Shopping Centre,
- 2 Km from the pharmacy,
- 15 Km from Porto Airport
- 2.5 Km from Oporto
Technical Features:
- Floors in the hall, living room, kitchen and bedrooms in oak wood, multi-layered with a final layer in noble wood;
- False ceilings in 13 mm thick plasterboard
- Walls in ’Seral’ type projected stucco
- Interior wardrobes in linen melamine, doors in MDF
- Water-repellent MDF skirting boards
- Heating and cooling by multi-split system with indoor wall units
- Sanitary water heating by heat pump
- Video intercom
- Private car park with access to the basement via automatic gate with
remote control
-Bins on the pavement accessing the development for the selective collection of
collection of undifferentiated solid waste, glass, paper and packaging
-Condominium lounge
-Landscaped outdoor area with children’s playground, seating and leisure areas,.
water feature and wooden walkways.
Construction is expected to take 30 months and start in May 2024.
Some of the flats have private terraces with a swimming pool or jacuzzi. These additional features provide residents with an experience of exclusive luxury and comfort.
The Marina Douro Project has been designed to offer all the essential elements for comfortable family living. Residents will have access to a garden and children’s playground common to all the buildings, promoting a greater spirit of community and conviviality among families. In addition, all the flats include private parking spaces in their own building’s garage.
The first phase of the development is Marina Douro 1, which has 26 flats.
The fraction in question has the following characteristics:
- Open-plan living, dining and kitchen area of 49.9 m2;
- Two suites with 15.2 m2 and 13.9 m2 respectively;
- Two bedrooms with 10.6 m2 respectively
- Four bathrooms with 4.9m2, 4.6m2, 3.4m2, 2.1m2 respectively
- 70.5m2 balcony
- 26,7m2 garage and 12,0m2 storage room.
Located :
- 2 Km from the supermarket,
- 2 Km from Arrábida Shopping Centre,
- 2 Km from the pharmacy,
- 15 Km from Porto Airport
- 2.5 Km from Oporto
Technical Features:
- Floors in the hall, living room, kitchen and bedrooms in oak wood, multi-layered with a final layer in noble wood;
- False ceilings in 13 mm thick plasterboard
- Walls in ’Seral’ type projected stucco
- Interior wardrobes in linen melamine, doors in MDF
- Water-repellent MDF skirting boards
- Heating and cooling by multi-split system with indoor wall units
- Sanitary water heating by heat pump
- Video intercom
- Private car park with access to the basement via automatic gate with
remote control
-Bins on the pavement accessing the development for the selective collection of
collection of undifferentiated solid waste, glass, paper and packaging
-Condominium lounge
-Landscaped outdoor area with children’s playground, seating and leisure areas,.
water feature and wooden walkways.
Construction is expected to take 30 months and start in May 2024.
Contact
Apartment 4 Bedrooms
Canidelo, Vila Nova de Gaia, Distrito do Porto
Under construction · 164m²
With Garage
buy
1.590.000 €
Luxurious T4 Apartment with a Total Area of 380m²
Located on the fifth floor, this property features two bedrooms, two suites, and an open-plan kitchen fully equipped with 70m² with access to a shared balcony of 190m² and a jacuzzi. This unit also includes two parking spaces and a storage area on the -1 floor.
Technical Features:
- Flooring in the hall, living room, kitchen, and bedrooms made of oak wood, multilayer with a noble wood top layer;
- False ceilings in gypsum board with a thickness of 13 mm;
- Walls in projected stucco of the ’Seral’ type;
- Wardrobes interior in linen melamine, doors in MDF;
- Water-resistant MDF baseboards;
- Heating and cooling by multi-split system with indoor wall units;
- Sanitary water heating by heat pump;
- Video intercom;
- Private parking with access to the basement through an automatic gate with remote control;
- Recycling points on the access path to the development for the selective collection of undifferentiated solid waste, glass, paper, and packaging;
- Condominium room;
- Exterior landscaping with a playground, seating and leisure areas, water mirror, and wooden walkways.
- This project was designed to offer all essential elements for comfortable family living. Residents will have access to a common garden and playground for all buildings, promoting a greater sense of community and interaction among families.
Location:
- 2 km to the supermarket,
- 2 km to Arrábida Shopping,
- 2 km to the pharmacy,
- 2.5 km to Porto,
- 15 km to Porto Airport.
The construction period is expected to be 30 months, starting in May 2024
Located on the fifth floor, this property features two bedrooms, two suites, and an open-plan kitchen fully equipped with 70m² with access to a shared balcony of 190m² and a jacuzzi. This unit also includes two parking spaces and a storage area on the -1 floor.
Technical Features:
- Flooring in the hall, living room, kitchen, and bedrooms made of oak wood, multilayer with a noble wood top layer;
- False ceilings in gypsum board with a thickness of 13 mm;
- Walls in projected stucco of the ’Seral’ type;
- Wardrobes interior in linen melamine, doors in MDF;
- Water-resistant MDF baseboards;
- Heating and cooling by multi-split system with indoor wall units;
- Sanitary water heating by heat pump;
- Video intercom;
- Private parking with access to the basement through an automatic gate with remote control;
- Recycling points on the access path to the development for the selective collection of undifferentiated solid waste, glass, paper, and packaging;
- Condominium room;
- Exterior landscaping with a playground, seating and leisure areas, water mirror, and wooden walkways.
- This project was designed to offer all essential elements for comfortable family living. Residents will have access to a common garden and playground for all buildings, promoting a greater sense of community and interaction among families.
Location:
- 2 km to the supermarket,
- 2 km to Arrábida Shopping,
- 2 km to the pharmacy,
- 2.5 km to Porto,
- 15 km to Porto Airport.
The construction period is expected to be 30 months, starting in May 2024
Contact
Apartment 4 Bedrooms
Canidelo, Vila Nova de Gaia, Distrito do Porto
Under construction · 158m²
buy
1.030.000 €
The development consists of four five-storey buildings, plus the Recuado. In total, there are 157 flats, with types ranging from 1 to 5 bedrooms. All the flats are equipped with full kitchens and spacious balconies offering panoramic views.
Some of the flats have private terraces with a swimming pool or jacuzzi. These additional features provide residents with an experience of exclusive luxury and comfort.
The Marina Douro Project has been designed to offer all the essential elements for comfortable family living. Residents will have access to a garden and children’s playground common to all the buildings, promoting a greater spirit of community and conviviality among families. In addition, all the flats include private parking spaces in their own building’s garage.
The first phase of the development is Marina Douro 1, which has 26 flats.
The fraction in question has the following characteristics:
- Open-plan living, dining and kitchen area of 49.9 m2;
- Two suites with 15.2 m2 and 13.9 m2 respectively;
- Two bedrooms with 10.6 m2 respectively
- Four bathrooms with 4.9m2, 4.6m2, 3.4m2, 2.1m2 respectively
- 70.5m2 balcony
- 25,7m2 garage and 12,2m2 storage room.
Located :
- 2 Km from the supermarket,
- 2 Km from Arrábida Shopping Centre,
- 2 Km from the pharmacy,
- 15 Km from Porto Airport
- 2.5 Km from Oporto
Technical Features:
- Floors in the hall, living room, kitchen and bedrooms in oak wood, multi-layered with a final layer in noble wood;
- False ceilings in 13 mm thick plasterboard
- Walls in ’Seral’ type projected stucco
- Interior wardrobes in linen melamine, doors in MDF
- Water-repellent MDF skirting boards
- Heating and cooling by multi-split system with indoor wall units
- Sanitary water heating by heat pump
- Video intercom
- Private car park with access to the basement via automatic gate with
remote control
-Bins on the pavement accessing the development for the selective collection of
collection of undifferentiated solid waste, glass, paper and packaging
-Condominium lounge
-Landscaped outdoor area with children’s playground, seating and leisure areas,.
water feature and wooden walkways.
Construction is expected to take 30 months and start in May 2024.
Some of the flats have private terraces with a swimming pool or jacuzzi. These additional features provide residents with an experience of exclusive luxury and comfort.
The Marina Douro Project has been designed to offer all the essential elements for comfortable family living. Residents will have access to a garden and children’s playground common to all the buildings, promoting a greater spirit of community and conviviality among families. In addition, all the flats include private parking spaces in their own building’s garage.
The first phase of the development is Marina Douro 1, which has 26 flats.
The fraction in question has the following characteristics:
- Open-plan living, dining and kitchen area of 49.9 m2;
- Two suites with 15.2 m2 and 13.9 m2 respectively;
- Two bedrooms with 10.6 m2 respectively
- Four bathrooms with 4.9m2, 4.6m2, 3.4m2, 2.1m2 respectively
- 70.5m2 balcony
- 25,7m2 garage and 12,2m2 storage room.
Located :
- 2 Km from the supermarket,
- 2 Km from Arrábida Shopping Centre,
- 2 Km from the pharmacy,
- 15 Km from Porto Airport
- 2.5 Km from Oporto
Technical Features:
- Floors in the hall, living room, kitchen and bedrooms in oak wood, multi-layered with a final layer in noble wood;
- False ceilings in 13 mm thick plasterboard
- Walls in ’Seral’ type projected stucco
- Interior wardrobes in linen melamine, doors in MDF
- Water-repellent MDF skirting boards
- Heating and cooling by multi-split system with indoor wall units
- Sanitary water heating by heat pump
- Video intercom
- Private car park with access to the basement via automatic gate with
remote control
-Bins on the pavement accessing the development for the selective collection of
collection of undifferentiated solid waste, glass, paper and packaging
-Condominium lounge
-Landscaped outdoor area with children’s playground, seating and leisure areas,.
water feature and wooden walkways.
Construction is expected to take 30 months and start in May 2024.
Contact
Apartment 2 Bedrooms
Canidelo, Vila Nova de Gaia, Distrito do Porto
Under construction · 98m²
With Garage
buy
525.000 €
Luxurious T2 apartment with a total area of 120m².
Located on the fourth floor, this property features one bedroom, a suite, and an open-plan kitchen fully equipped with 30m² with access to a shared balcony of 18m². This unit also includes two parking spaces and a storage area on the -2 floor.
Technical Features:
- Flooring in the hall, living room, kitchen, and bedrooms made of oak wood, multilayer with a noble wood top layer;
- False ceilings in gypsum board with a thickness of 13 mm;
- Walls in projected stucco of the ’Seral’ type;
- Wardrobes interior in linen melamine, doors in MDF;
- Water-resistant MDF baseboards;
- Heating and cooling by multi-split system with indoor wall units;
- Sanitary water heating by heat pump;
- Video intercom;
- Private parking with access to the basement through an automatic gate with remote control;
- Recycling points on the access path to the development for the selective collection of undifferentiated solid waste, glass, paper, and packaging;
- Condominium room;
- Exterior landscaping with a playground, seating and leisure areas, water mirror, and wooden walkways.
- This project was designed to offer all essential elements for comfortable family living. Residents will have access to a common garden and playground for all buildings, promoting a greater sense of community and interaction among families.
Location:
- 2 km to the supermarket,
- 2 km to Arrábida Shopping,
- 2 km to the pharmacy,
- 2.5 km to Porto,
- 15 km to Porto Airport.
The construction period is expected to be 30 months, starting in May 2024.
Located on the fourth floor, this property features one bedroom, a suite, and an open-plan kitchen fully equipped with 30m² with access to a shared balcony of 18m². This unit also includes two parking spaces and a storage area on the -2 floor.
Technical Features:
- Flooring in the hall, living room, kitchen, and bedrooms made of oak wood, multilayer with a noble wood top layer;
- False ceilings in gypsum board with a thickness of 13 mm;
- Walls in projected stucco of the ’Seral’ type;
- Wardrobes interior in linen melamine, doors in MDF;
- Water-resistant MDF baseboards;
- Heating and cooling by multi-split system with indoor wall units;
- Sanitary water heating by heat pump;
- Video intercom;
- Private parking with access to the basement through an automatic gate with remote control;
- Recycling points on the access path to the development for the selective collection of undifferentiated solid waste, glass, paper, and packaging;
- Condominium room;
- Exterior landscaping with a playground, seating and leisure areas, water mirror, and wooden walkways.
- This project was designed to offer all essential elements for comfortable family living. Residents will have access to a common garden and playground for all buildings, promoting a greater sense of community and interaction among families.
Location:
- 2 km to the supermarket,
- 2 km to Arrábida Shopping,
- 2 km to the pharmacy,
- 2.5 km to Porto,
- 15 km to Porto Airport.
The construction period is expected to be 30 months, starting in May 2024.
Contact
Apartment 4 Bedrooms
Canidelo, Vila Nova de Gaia, Distrito do Porto
Under construction · 145m²
With Garage
buy
985.000 €
Luxurious T4 Apartment with a Total Area of 230m²
Located on the fifth floor, this property features three bedrooms, a suite, and an open-plan kitchen fully equipped with 45m² with access to a shared balcony of 80m². This unit also includes one parking space and a storage area on the -1 floor.
Technical Features:
- Flooring in the hall, living room, kitchen, and bedrooms made of oak wood, multilayer with a noble wood top layer;
- False ceilings in gypsum board with a thickness of 13 mm;
- Walls in projected stucco of the ’Seral’ type;
- Wardrobes interior in linen melamine, doors in MDF;
- Water-resistant MDF baseboards;
- Heating and cooling by multi-split system with indoor wall units;
- Sanitary water heating by heat pump;
- Video intercom;
- Private parking with access to the basement through an automatic gate with remote control;
- Recycling points on the access path to the development for the selective collection of undifferentiated solid waste, glass, paper, and packaging;
- Condominium room;
- Exterior landscaping with a playground, seating and leisure areas, water mirror, and wooden walkways.
- This project was designed to offer all essential elements for comfortable family living. Residents will have access to a common garden and playground for all buildings, promoting a greater sense of community and interaction among families.
Location:
- 2 km to the supermarket,
- 2 km to Arrábida Shopping,
- 2 km to the pharmacy,
- 2.5 km to Porto,
- 15 km to Porto Airport.
The construction period is expected to be 30 months, starting in May 2024.
Located on the fifth floor, this property features three bedrooms, a suite, and an open-plan kitchen fully equipped with 45m² with access to a shared balcony of 80m². This unit also includes one parking space and a storage area on the -1 floor.
Technical Features:
- Flooring in the hall, living room, kitchen, and bedrooms made of oak wood, multilayer with a noble wood top layer;
- False ceilings in gypsum board with a thickness of 13 mm;
- Walls in projected stucco of the ’Seral’ type;
- Wardrobes interior in linen melamine, doors in MDF;
- Water-resistant MDF baseboards;
- Heating and cooling by multi-split system with indoor wall units;
- Sanitary water heating by heat pump;
- Video intercom;
- Private parking with access to the basement through an automatic gate with remote control;
- Recycling points on the access path to the development for the selective collection of undifferentiated solid waste, glass, paper, and packaging;
- Condominium room;
- Exterior landscaping with a playground, seating and leisure areas, water mirror, and wooden walkways.
- This project was designed to offer all essential elements for comfortable family living. Residents will have access to a common garden and playground for all buildings, promoting a greater sense of community and interaction among families.
Location:
- 2 km to the supermarket,
- 2 km to Arrábida Shopping,
- 2 km to the pharmacy,
- 2.5 km to Porto,
- 15 km to Porto Airport.
The construction period is expected to be 30 months, starting in May 2024.
Contact
Apartment 3 Bedrooms
Canidelo, Vila Nova de Gaia, Distrito do Porto
Under construction · 129m²
With Garage
buy
670.000 €
Luxurious 2-bedroom apartment with a total area of 120m².
Located on the fourth floor, this property features one bedroom, one suite, and an open-space kitchen fully equipped with 35m² and access to an 18m² balcony. This unit also includes one parking space and a storage area.
Technical Features:
- Flooring in the hall, living room, kitchen, and bedrooms made of oak wood, multilayer with a noble wood top layer;
- False ceilings in gypsum board with a thickness of 13 mm;
- Walls in projected stucco of the ’Seral’ type;
- Wardrobes interior in linen melamine, doors in MDF;
- Water-resistant MDF baseboards;
- Heating and cooling by multi-split system with indoor wall units;
- Sanitary water heating by heat pump;
- Video intercom;
- Private parking with access to the basement through an automatic gate with remote control;
- Recycling points on the access path to the development for the selective collection of undifferentiated solid waste, glass, paper, and packaging;
- Condominium room;
- Exterior landscaping with a playground, seating and leisure areas, water mirror, and wooden walkways.
- This project was designed to offer all essential elements for comfortable family living. Residents will have access to a common garden and playground for all buildings, promoting a greater sense of community and interaction among families.
Location:
- 2 km to the supermarket,
- 2 km to Arrábida Shopping,
- 2 km to the pharmacy,
- 2.5 km to Porto,
- 15 km to Porto Airport.
The construction period is expected to be 30 months, starting in May 2024.
Located on the fourth floor, this property features one bedroom, one suite, and an open-space kitchen fully equipped with 35m² and access to an 18m² balcony. This unit also includes one parking space and a storage area.
Technical Features:
- Flooring in the hall, living room, kitchen, and bedrooms made of oak wood, multilayer with a noble wood top layer;
- False ceilings in gypsum board with a thickness of 13 mm;
- Walls in projected stucco of the ’Seral’ type;
- Wardrobes interior in linen melamine, doors in MDF;
- Water-resistant MDF baseboards;
- Heating and cooling by multi-split system with indoor wall units;
- Sanitary water heating by heat pump;
- Video intercom;
- Private parking with access to the basement through an automatic gate with remote control;
- Recycling points on the access path to the development for the selective collection of undifferentiated solid waste, glass, paper, and packaging;
- Condominium room;
- Exterior landscaping with a playground, seating and leisure areas, water mirror, and wooden walkways.
- This project was designed to offer all essential elements for comfortable family living. Residents will have access to a common garden and playground for all buildings, promoting a greater sense of community and interaction among families.
Location:
- 2 km to the supermarket,
- 2 km to Arrábida Shopping,
- 2 km to the pharmacy,
- 2.5 km to Porto,
- 15 km to Porto Airport.
The construction period is expected to be 30 months, starting in May 2024.
Contact
Apartment Block
Canidelo, Vila Nova de Gaia, Distrito do Porto
Under construction · 2,260m²
With Garage
buy
The development consists of four five-storey buildings, plus the Recuado. In total, there are 157 flats, with types ranging from 1 to 5 bedrooms. All the flats are equipped with full kitchens and spacious balconies offering panoramic views.
Some of the flats have private terraces with a swimming pool or jacuzzi. These additional features provide residents with an experience of exclusive luxury and comfort.
The Marina Douro Project has been designed to offer all the essential elements for comfortable family living. Residents will have access to a garden and children’s playground common to all the buildings, promoting a greater spirit of community and conviviality among families. In addition, all the flats include private parking spaces in their own building’s garage.
The second phase of the development is Marina Douro 2, which has 49 flats.
It is located :
- 2 Km from the supermarket,
- 2 Km from Arrábida Shopping Centre,
- 2 Km from the pharmacy,
- 2.5 Km from Oporto,
- 15 Km from Porto Airport
Technical Features:
- Floors in the hall, living room, kitchen and bedrooms in oak wood, multi-layered with a final layer in noble wood;
- False ceilings in 13 mm thick plasterboard
- Walls in ’Seral’ type projected stucco
- Interior wardrobes in linen melamine, doors in MDF
- Water-repellent MDF skirting boards
- Heating and cooling by multi-split system with indoor wall units
- Sanitary water heating by heat pump
- Video intercom
- Private car park with access to the basement via automatic gate with
remote control
-Bins on the pavement accessing the development for the selective collection of
collection of undifferentiated solid waste, glass, paper and packaging
-Condominium lounge
-Landscaped outdoor area with children’s playground, seating and leisure areas,.
water feature and wooden walkways.
Construction is expected to take 30 months and start in May 2024.
Some of the flats have private terraces with a swimming pool or jacuzzi. These additional features provide residents with an experience of exclusive luxury and comfort.
The Marina Douro Project has been designed to offer all the essential elements for comfortable family living. Residents will have access to a garden and children’s playground common to all the buildings, promoting a greater spirit of community and conviviality among families. In addition, all the flats include private parking spaces in their own building’s garage.
The second phase of the development is Marina Douro 2, which has 49 flats.
It is located :
- 2 Km from the supermarket,
- 2 Km from Arrábida Shopping Centre,
- 2 Km from the pharmacy,
- 2.5 Km from Oporto,
- 15 Km from Porto Airport
Technical Features:
- Floors in the hall, living room, kitchen and bedrooms in oak wood, multi-layered with a final layer in noble wood;
- False ceilings in 13 mm thick plasterboard
- Walls in ’Seral’ type projected stucco
- Interior wardrobes in linen melamine, doors in MDF
- Water-repellent MDF skirting boards
- Heating and cooling by multi-split system with indoor wall units
- Sanitary water heating by heat pump
- Video intercom
- Private car park with access to the basement via automatic gate with
remote control
-Bins on the pavement accessing the development for the selective collection of
collection of undifferentiated solid waste, glass, paper and packaging
-Condominium lounge
-Landscaped outdoor area with children’s playground, seating and leisure areas,.
water feature and wooden walkways.
Construction is expected to take 30 months and start in May 2024.
Contact
Apartment Block
Canidelo, Vila Nova de Gaia, Distrito do Porto
Under construction · 3,685m²
With Garage
buy
The development comprises four five-story buildings, plus a penthouse floor.
It consists of a total of 157 apartments, with typologies ranging from T1 to T5.
All apartments are equipped with complete kitchens and spacious balconies offering panoramic views. Some apartments have private terraces with a pool or jacuzzi. These additional features provide residents with an exclusive luxury and comfort experience.
It is characterized by:
- Flooring in the hall, living room, kitchen, and bedrooms made of oak wood, multilayer with a noble wood top layer;
- False ceilings in gypsum board with a thickness of 13 mm;
- Walls in projected stucco of the ’Seral’ type;
- Wardrobes interior in linen melamine, doors in MDF;
- Water-resistant MDF baseboards;
- Heating and cooling by multi-split system with indoor wall units;
- Sanitary water heating by heat pump;
- Video intercom;
- Private parking with access to the basement through an automatic gate with remote control;
- Condominium room;
- Exterior landscaping with a playground, seating and leisure areas, water mirror, and wooden walkways.
This project was designed to offer all essential elements for comfortable family living. Residents will have access to a common garden and playground for all buildings, promoting a greater sense of community and interaction among families. Additionally, all apartments include private parking spaces in their building’s garage.
Location:
- 2 km to the supermarket,
- 2 km to Arrábida Shopping,
- 2 km to the pharmacy,
- 2.5 km to Porto,
- 15 km to Porto Airport
The construction period is expected to be 30 months, starting in May 2024.
It consists of a total of 157 apartments, with typologies ranging from T1 to T5.
All apartments are equipped with complete kitchens and spacious balconies offering panoramic views. Some apartments have private terraces with a pool or jacuzzi. These additional features provide residents with an exclusive luxury and comfort experience.
It is characterized by:
- Flooring in the hall, living room, kitchen, and bedrooms made of oak wood, multilayer with a noble wood top layer;
- False ceilings in gypsum board with a thickness of 13 mm;
- Walls in projected stucco of the ’Seral’ type;
- Wardrobes interior in linen melamine, doors in MDF;
- Water-resistant MDF baseboards;
- Heating and cooling by multi-split system with indoor wall units;
- Sanitary water heating by heat pump;
- Video intercom;
- Private parking with access to the basement through an automatic gate with remote control;
- Condominium room;
- Exterior landscaping with a playground, seating and leisure areas, water mirror, and wooden walkways.
This project was designed to offer all essential elements for comfortable family living. Residents will have access to a common garden and playground for all buildings, promoting a greater sense of community and interaction among families. Additionally, all apartments include private parking spaces in their building’s garage.
Location:
- 2 km to the supermarket,
- 2 km to Arrábida Shopping,
- 2 km to the pharmacy,
- 2.5 km to Porto,
- 15 km to Porto Airport
The construction period is expected to be 30 months, starting in May 2024.
Contact
Farm Land
Samuel, Soure, Distrito de Coimbra
Used · 242m²
buy
700.000 €
This property is located in the parish of Samuel, in the municipality of Soure, and consists of an urban property with 2100 m2 (housing) and a rustic property with 6015 m2.
It has enormous potential for rural tourism, residential tourism, agro-tourism or simply for permanent or secondary housing.
The surrounding area is not only a predominantly agricultural area, flanked by the rice and corn fields of the lower Mondego, but also a highly touristic area, with a thermal water hotel and spa in the parish itself, a High Performance Water Sports Centre, Montemor-o-Velho castle, the River Mondego with all its natural potential such as fishing, motorised water sports, etc.
The house has a ground floor and a first floor.
The ground floor consists of
- entrance hall;
- living room;
- kitchen equipped with induction hob, extractor fan, oven, microwave, fridge, dishwasher;
- lounge with fireplace;
- office ;
- 3 bedrooms;
On the 1st floor there is a large multipurpose room with an area of 77m2.
The dependent area is made up of a large lounge with an equipped kitchen and an adjoining room with a traditional ’borralho’. There is also a cellar.
The garage has car parking capacity.
The property also has
- borehole for collecting water;
- 2 thermal panels for heating domestic water;
- 16 photovoltaic solar panels;
- exterior lighting with led projectors
It has enormous potential for rural tourism, residential tourism, agro-tourism or simply for permanent or secondary housing.
The surrounding area is not only a predominantly agricultural area, flanked by the rice and corn fields of the lower Mondego, but also a highly touristic area, with a thermal water hotel and spa in the parish itself, a High Performance Water Sports Centre, Montemor-o-Velho castle, the River Mondego with all its natural potential such as fishing, motorised water sports, etc.
The house has a ground floor and a first floor.
The ground floor consists of
- entrance hall;
- living room;
- kitchen equipped with induction hob, extractor fan, oven, microwave, fridge, dishwasher;
- lounge with fireplace;
- office ;
- 3 bedrooms;
On the 1st floor there is a large multipurpose room with an area of 77m2.
The dependent area is made up of a large lounge with an equipped kitchen and an adjoining room with a traditional ’borralho’. There is also a cellar.
The garage has car parking capacity.
The property also has
- borehole for collecting water;
- 2 thermal panels for heating domestic water;
- 16 photovoltaic solar panels;
- exterior lighting with led projectors
Contact
Apartment 3 Bedrooms
Canidelo, Vila Nova de Gaia, Distrito do Porto
Remodelled · 143m²
With Garage
buy
990.000 €
We present a magnificent 3-bedroom flat, situated on the top floor of a modern building, with a north/east orientation, offering stunning, unobstructed views of the sea and Foz do Douro. This new property stands out for its spacious interior area, which offers an incomparable feeling of spaciousness and light.
It is fully furnished, with a particular touch from the interior decorator, and the kitchen is equipped with Siemens appliances and Roca sanitary ware.
Located just 17.5 km from Porto Airport, 7.5 km from Porto’s vibrant city centre and 3.4 km from the nearest train station, this flat guarantees excellent accessibility. What’s more, it’s just 2.5 kilometres from the local marina, ideal for boating enthusiasts, and a short 1.6 kilometres from a hypermarket, making everyday shopping easy.
For families, the proximity of 800 metres to a school provides convenience and tranquillity. And for moments of leisure and relaxation, the beach is just 130 metres away, allowing you to enjoy the best the coast has to offer.
This is the perfect property for those looking for a combination of comfort, modernity and a privileged location. Don’t miss out on the opportunity to live in one of Porto’s most desirable locations!
For more information and to visit the property, go to our website and request a viewing.
It is fully furnished, with a particular touch from the interior decorator, and the kitchen is equipped with Siemens appliances and Roca sanitary ware.
Located just 17.5 km from Porto Airport, 7.5 km from Porto’s vibrant city centre and 3.4 km from the nearest train station, this flat guarantees excellent accessibility. What’s more, it’s just 2.5 kilometres from the local marina, ideal for boating enthusiasts, and a short 1.6 kilometres from a hypermarket, making everyday shopping easy.
For families, the proximity of 800 metres to a school provides convenience and tranquillity. And for moments of leisure and relaxation, the beach is just 130 metres away, allowing you to enjoy the best the coast has to offer.
This is the perfect property for those looking for a combination of comfort, modernity and a privileged location. Don’t miss out on the opportunity to live in one of Porto’s most desirable locations!
For more information and to visit the property, go to our website and request a viewing.
Contact
Can’t find the property you’re looking for?
