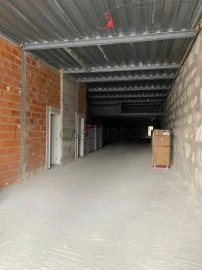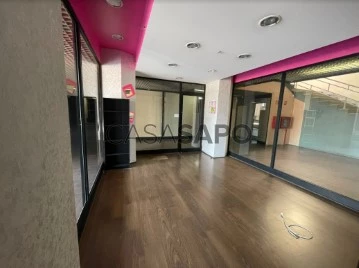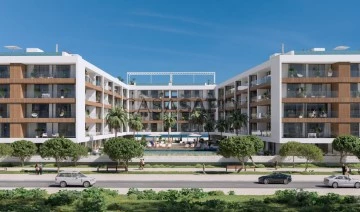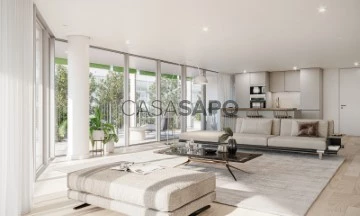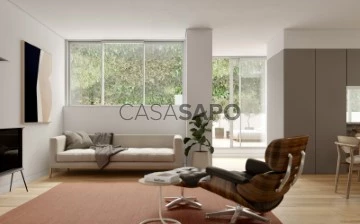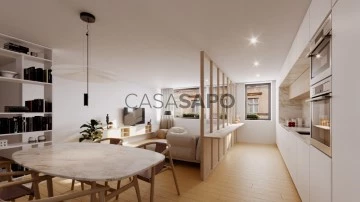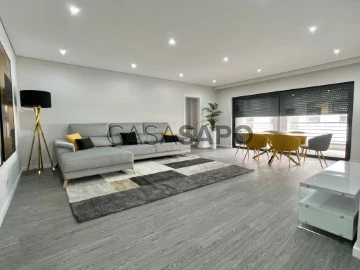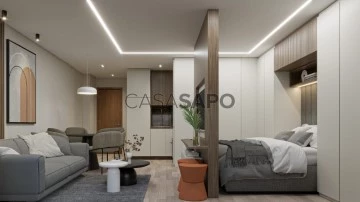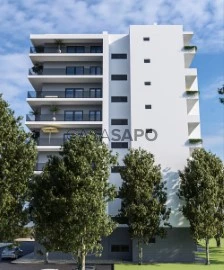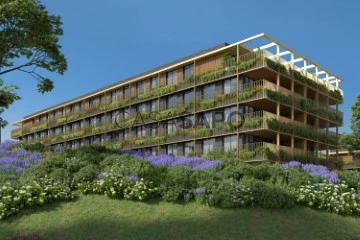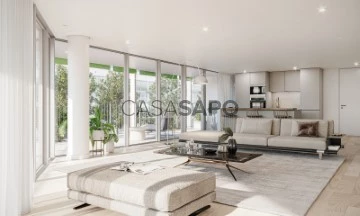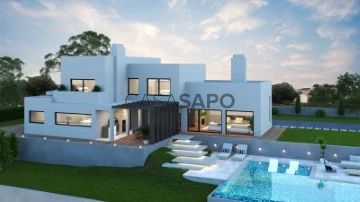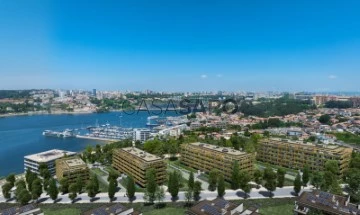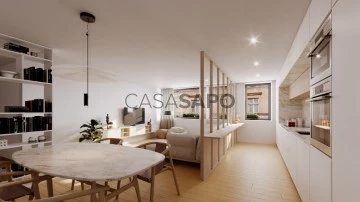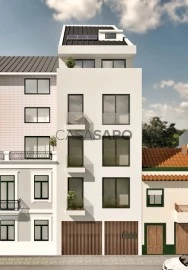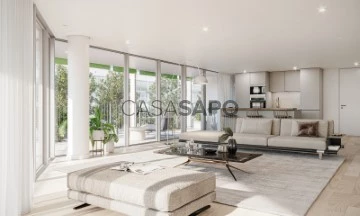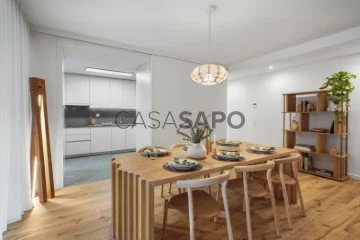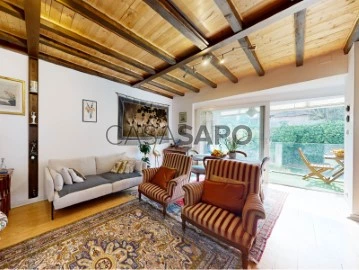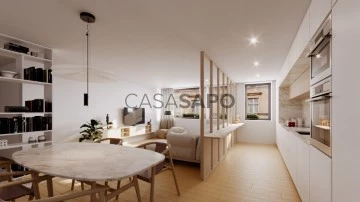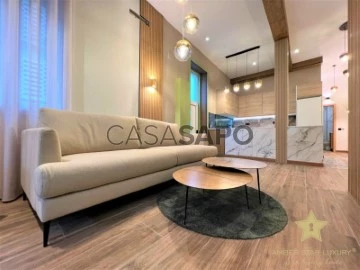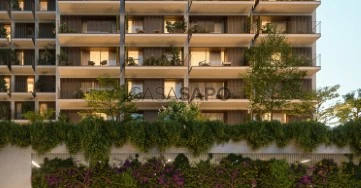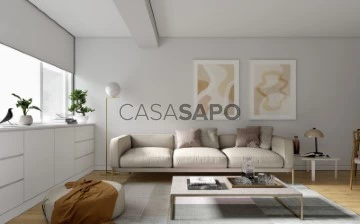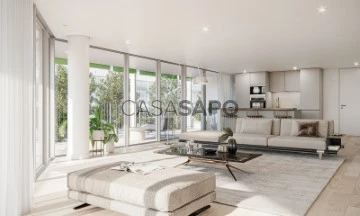
Amber Star - Imobiliária
Real Estate License (AMI): 14719
Golden Jupiter Unipessoal Lda
Contact estate agent
Get the advertiser’s contacts
Address
Avenida Gil Vicente, nº 583
Site
Real Estate License (AMI): 14719
See more
Property Type
Rooms
Price
More filters
601 Properties for near School, Amber Star - Imobiliária, Page 2
Order by
Relevance
Shop
Cedofeita, Santo Ildefonso, Sé, Miragaia, São Nicolau e Vitória, Porto, Distrito do Porto
New · 302m²
buy
550.000 €
New commercial space of 302 m², 550 meters from Trindade Metro Station!
Open plan with sanitary facilities.
Near stores and services:
- 100 m from the supermarket;
- 550 m from the Trindade metro station;
- 600 m from Porto City Hall;
- Do not miss this opportunity!
Open plan with sanitary facilities.
Near stores and services:
- 100 m from the supermarket;
- 550 m from the Trindade metro station;
- 600 m from Porto City Hall;
- Do not miss this opportunity!
Contact
Shop
Bonfim, Porto, Distrito do Porto
Used · 25m²
buy
38.500 €
A 25 m2 commercial space is located in the lively neighborhood of Bonfim, a few meters from the bus stop.
It has natural light thanks to a large glass window that faces the street.
Location:
-80m from a supermarket;
-100m from a school;
-150m from a bus stop;
-200 m from Jardim das flores park;
-400 m from the hospital.
Don’t miss this great investment opportunity!
It has natural light thanks to a large glass window that faces the street.
Location:
-80m from a supermarket;
-100m from a school;
-150m from a bus stop;
-200 m from Jardim das flores park;
-400 m from the hospital.
Don’t miss this great investment opportunity!
Contact
Apartment 1 Bedroom
Olhão, Distrito de Faro
Under construction · 61m²
View Sea
buy
385.000 €
One-bedroom apartment located near the Marina of Olhão, in the Algarve region.
This apartment stands out for its innovative architecture and modern design, harmoniously integrating natural elements with high-quality materials. The aesthetics are marked by elegant lines, spacious open areas, and sophisticated finishes, ensuring an environment of refinement and comfort.
This property has a gross private area of 61m² and a balcony of 4m².
The facilities and finishes of this development are characterized by:
- Thermal insulation;
- Aluminum frames and shutters;
- Fully equipped kitchen with refrigerator, oven, microwave, extractor fan, and induction hob;
- Washing machine and dishwasher;
- Ceramic flooring;
- False ceilings with embedded lighting;
- Suspended sanitary ware;
- Security door;
- Air conditioning;
- Fire, gas, and carbon monoxide detection;
- General infrared video surveillance system.
In addition to its luxurious facilities, this apartment offers personalized and attentive service. The concierge team is always available to meet your needs and provide dedicated assistance, including 24-hour security to ensure the total protection of your residence and family.
Its location offers a perfect combination of tranquility and convenience, providing easy access to nautical activities, beautiful coastal landscapes, and a variety of local services and amenities.
Located at:
- 150m from the Pharmacy;
- 400m from the Market;
- 600m from the Marina of Olhão and the Restaurant;
- 1km from the Train Station;
- 1.5km from the Supermarket;
- 7.7km from the Natural Park;
- 10km from Faro Hospital;
- 15km from Faro Airport;
- 16km from the Highway.
The expected completion date for the construction is March 2025.
Contact us for more information.
This apartment stands out for its innovative architecture and modern design, harmoniously integrating natural elements with high-quality materials. The aesthetics are marked by elegant lines, spacious open areas, and sophisticated finishes, ensuring an environment of refinement and comfort.
This property has a gross private area of 61m² and a balcony of 4m².
The facilities and finishes of this development are characterized by:
- Thermal insulation;
- Aluminum frames and shutters;
- Fully equipped kitchen with refrigerator, oven, microwave, extractor fan, and induction hob;
- Washing machine and dishwasher;
- Ceramic flooring;
- False ceilings with embedded lighting;
- Suspended sanitary ware;
- Security door;
- Air conditioning;
- Fire, gas, and carbon monoxide detection;
- General infrared video surveillance system.
In addition to its luxurious facilities, this apartment offers personalized and attentive service. The concierge team is always available to meet your needs and provide dedicated assistance, including 24-hour security to ensure the total protection of your residence and family.
Its location offers a perfect combination of tranquility and convenience, providing easy access to nautical activities, beautiful coastal landscapes, and a variety of local services and amenities.
Located at:
- 150m from the Pharmacy;
- 400m from the Market;
- 600m from the Marina of Olhão and the Restaurant;
- 1km from the Train Station;
- 1.5km from the Supermarket;
- 7.7km from the Natural Park;
- 10km from Faro Hospital;
- 15km from Faro Airport;
- 16km from the Highway.
The expected completion date for the construction is March 2025.
Contact us for more information.
Contact
Apartment 3 Bedrooms
Marvila, Lisboa, Distrito de Lisboa
Under construction · 138m²
With Garage
buy
920.000 €
This 3-bedroom apartment is located on the 1st floor of Block B of a gated condominium next to the Tagus River.
The apartment includes:
1 Suite with balcony (2.8 m²);
2 bedrooms;
1 full bathroom;
Kitchen (10,3 m²) and living room in an open space;
Terrace (58,7 m²);
1 pantry and 2 parking spaces are added to this property.
The general characteristics of the properties in this block are as follows:
- Kitchens are equipped with SMEG appliances;
- Air conditioning and ventilation;
- Solar thermal system with water heating tank;
- Video intercom, video surveillance systems;
- Security system with fire detection and flooding;
- Reynaers double-glazed window frames with thermal protection;
- Double facade designed by architect Renzo Piano;
- Elevator;
Commercial spaces are located on the first floor of the block.
There is also a park by the river, a bicycle path and a children’s playground in the neighborhood.
The first floor of the block has commercial spaces and the second floor has a communal interior garden.
The apartment includes:
1 Suite with balcony (2.8 m²);
2 bedrooms;
1 full bathroom;
Kitchen (10,3 m²) and living room in an open space;
Terrace (58,7 m²);
1 pantry and 2 parking spaces are added to this property.
The general characteristics of the properties in this block are as follows:
- Kitchens are equipped with SMEG appliances;
- Air conditioning and ventilation;
- Solar thermal system with water heating tank;
- Video intercom, video surveillance systems;
- Security system with fire detection and flooding;
- Reynaers double-glazed window frames with thermal protection;
- Double facade designed by architect Renzo Piano;
- Elevator;
Commercial spaces are located on the first floor of the block.
There is also a park by the river, a bicycle path and a children’s playground in the neighborhood.
The first floor of the block has commercial spaces and the second floor has a communal interior garden.
Contact
Apartment 2 Bedrooms + 1
Estrela, Lisboa, Distrito de Lisboa
Under construction · 115m²
With Garage
buy
985.000 €
This excellent 2+1 bedroom flat is part of a new housing development in the Estrela/Lapa neighbourhood of Lisbon.
The area is highly sought after by both Portuguese and foreigners due to its proximity to embassies, which confirms the solidity of the region.
There is quick access to the city’s main expressways, a wide range of services, and proximity to the river and several public parks.
- 500m - Future new metro station (Infante) - expected by 2025;
- 700m CUF Tejo;
- 850m Alcantara-Terra station;
- 1.2km Jardim da Estrela;
- 2.2 km Principe Real Square;
- 2.3km Cais do Sodre;
- 2.7km Chiado;
- 3km Praça do Comercio / Terreiro do Paço;
- 8.7km Lisbon Airport.
The building is a complete rehabilitation with 45 apartments and 2 commercial units that will have a 10-year warranty for the structure and 5 years for the entire development.
The apartment has 115.95m2 of gross private area divided as follows:
- Large living room;
- Open-plan kitchen;
- 2 suites with en-suite bathrooms;
- Interior space for an office;
- Guest toilet.
There will be a rooftop with a pool and leisure area with an impressive view of the river and the 25 de Abril Bridge.
Construction began in April 2023 and is scheduled for completion in the third quarter of 2025.
The area is highly sought after by both Portuguese and foreigners due to its proximity to embassies, which confirms the solidity of the region.
There is quick access to the city’s main expressways, a wide range of services, and proximity to the river and several public parks.
- 500m - Future new metro station (Infante) - expected by 2025;
- 700m CUF Tejo;
- 850m Alcantara-Terra station;
- 1.2km Jardim da Estrela;
- 2.2 km Principe Real Square;
- 2.3km Cais do Sodre;
- 2.7km Chiado;
- 3km Praça do Comercio / Terreiro do Paço;
- 8.7km Lisbon Airport.
The building is a complete rehabilitation with 45 apartments and 2 commercial units that will have a 10-year warranty for the structure and 5 years for the entire development.
The apartment has 115.95m2 of gross private area divided as follows:
- Large living room;
- Open-plan kitchen;
- 2 suites with en-suite bathrooms;
- Interior space for an office;
- Guest toilet.
There will be a rooftop with a pool and leisure area with an impressive view of the river and the 25 de Abril Bridge.
Construction began in April 2023 and is scheduled for completion in the third quarter of 2025.
Contact
Apartment 3 Bedrooms
Paranhos, Porto, Distrito do Porto
Under construction · 121m²
With Garage
buy
607.000 €
The development is located in Paranhos, one of Porto’s best residential areas. Very close to the city centre and the main business, education, health and entertainment centres, as well as green areas and parks, thanks to convenient access to the main transport routes.
In addition to all this, the Paranhos area is home to Porto’s largest university centre and the city’s most prestigious universities and colleges.
The building will be located in the Paranhos area and offers excellent access to the centre of Porto and the main business, education, health and entertainment services.
The development has been designed to make the most of the outdoors and green areas for its residents.
This fantastic two-bedroom apartment with a total area of 137 m2 is located on the second floor.
The finishes are distinguished by:
- Reinforced concrete with solid slabs;
- Exterior cladding in exposed concrete and ceramic tiles imitating wood;
- High acoustic and thermal insulation;
- RAL 9007 lacquered aluminium, double glazing with high acoustic insulation;
- Smooth white lacquered doors with matt chrome fittings;
- Security entrance door;
- Built-in cupboards with white lacquered doors and lined inside with ’Linho Cancún’ melamine chipboard;
- Lacquered skirting board;
- Kitchen, laundry room: floating vinyl flooring by ’JULAR’ or equivalent;
- Hall, corridor, living room, bedrooms: ’JULAR’ floating vinyl flooring or equivalent;
- Bathrooms: ceramic flooring by ’Love Tiles’ 60x60 or equivalent;
- Terrace, balcony: ceramic flooring;
Communal areas:
- Entrance: ceramic flooring;
- Landings: ceramic flooring;
- Stairs: exposed concrete and technical flooring by ’Margres’ or equivalent;
- Entrance and landings: ceramic panelling and final plastic paint finish;
- Stairs: projected plaster and final plastic paint finish.
This 3-bedroom apartment comprises:
- Hall, corridor, living room, kitchen, laundry, bedrooms: projected plaster and final plastic paint finish.
- Bathrooms: walls plastered with water-repellent plaster and final ceramic tiling by ’Love Tiles’ or equivalent;
- Hall, corridor: false ceilings with lighting and final finish in plastic paint;
- Living room, bedrooms: false ceilings with curtain rails, lighting and plastic paint finish;
- Kitchen, laundry, bathrooms: false ceilings with lighting and plastic paint finish;
- Roca’ suspended toilet/bidet, ’ONA’ series or equivalent;
- Vanity unit with compact top;
- Hansgrohe’ mixer, ’Vernis Blend’ series or equivalent;
- Heat pump system for domestic hot water (DHW);
- Multi-split system for air conditioning (heating/cooling);
- Electric WC towel rails (excluding in the guest WC);
- Lower and upper kitchen units with matt thermolaminate fronts, with compact worktop;
- Single lever mixer;
- Built-in stainless steel dishwasher sink;
- Bosch or equivalent domestic appliances: dishwasher, oven, induction hob, microwave, fridge.
- Electrical installations
- Video intercom.
- DTT TV installation.
- TV and telephone sockets (living room, bedrooms and kitchen).
- Basic home automation: lighting, heating/cooling and blinds.
- Screen blinds with electric blackout.
- Electrical installation in the garage suitable for charging electric vehicles, in accordance with current legislation.
With 1 parking space.
Estimated start of construction - First quarter of 2024
Expected completion - 30 to 36 months
In addition to all this, the Paranhos area is home to Porto’s largest university centre and the city’s most prestigious universities and colleges.
The building will be located in the Paranhos area and offers excellent access to the centre of Porto and the main business, education, health and entertainment services.
The development has been designed to make the most of the outdoors and green areas for its residents.
This fantastic two-bedroom apartment with a total area of 137 m2 is located on the second floor.
The finishes are distinguished by:
- Reinforced concrete with solid slabs;
- Exterior cladding in exposed concrete and ceramic tiles imitating wood;
- High acoustic and thermal insulation;
- RAL 9007 lacquered aluminium, double glazing with high acoustic insulation;
- Smooth white lacquered doors with matt chrome fittings;
- Security entrance door;
- Built-in cupboards with white lacquered doors and lined inside with ’Linho Cancún’ melamine chipboard;
- Lacquered skirting board;
- Kitchen, laundry room: floating vinyl flooring by ’JULAR’ or equivalent;
- Hall, corridor, living room, bedrooms: ’JULAR’ floating vinyl flooring or equivalent;
- Bathrooms: ceramic flooring by ’Love Tiles’ 60x60 or equivalent;
- Terrace, balcony: ceramic flooring;
Communal areas:
- Entrance: ceramic flooring;
- Landings: ceramic flooring;
- Stairs: exposed concrete and technical flooring by ’Margres’ or equivalent;
- Entrance and landings: ceramic panelling and final plastic paint finish;
- Stairs: projected plaster and final plastic paint finish.
This 3-bedroom apartment comprises:
- Hall, corridor, living room, kitchen, laundry, bedrooms: projected plaster and final plastic paint finish.
- Bathrooms: walls plastered with water-repellent plaster and final ceramic tiling by ’Love Tiles’ or equivalent;
- Hall, corridor: false ceilings with lighting and final finish in plastic paint;
- Living room, bedrooms: false ceilings with curtain rails, lighting and plastic paint finish;
- Kitchen, laundry, bathrooms: false ceilings with lighting and plastic paint finish;
- Roca’ suspended toilet/bidet, ’ONA’ series or equivalent;
- Vanity unit with compact top;
- Hansgrohe’ mixer, ’Vernis Blend’ series or equivalent;
- Heat pump system for domestic hot water (DHW);
- Multi-split system for air conditioning (heating/cooling);
- Electric WC towel rails (excluding in the guest WC);
- Lower and upper kitchen units with matt thermolaminate fronts, with compact worktop;
- Single lever mixer;
- Built-in stainless steel dishwasher sink;
- Bosch or equivalent domestic appliances: dishwasher, oven, induction hob, microwave, fridge.
- Electrical installations
- Video intercom.
- DTT TV installation.
- TV and telephone sockets (living room, bedrooms and kitchen).
- Basic home automation: lighting, heating/cooling and blinds.
- Screen blinds with electric blackout.
- Electrical installation in the garage suitable for charging electric vehicles, in accordance with current legislation.
With 1 parking space.
Estimated start of construction - First quarter of 2024
Expected completion - 30 to 36 months
Contact
Apartment 3 Bedrooms
Quelfes, Olhão, Distrito de Faro
New · 107m²
buy
393.956 €
This fantastic 3-bedroom apartment offers a total area of 107m², including two balconies with 23m² and 2 parking spaces.
With its generous space, this property consists of:
- 1 suite;
- 2 bedrooms with built-in wardrobes;
- 1 entrance hall;
- 1 fully equipped open space kitchen;
- 1 storage room;
- 2 modern bathrooms;
- 2 parking spaces.
Outside, residents can enjoy a swimming pool surrounded by beautiful gardens, perfect for outdoor activities and sports. The large balconies provide a privileged view over the Ria Formosa, ideal for moments of relaxation.
It is located:
- 230m from the Supermarket;
- 750m from the Pharmacy;
- 850m from the Restaurant;
- 1km from the Hospital;
- 1.3km from the Train Station;
- 1.5km from the Bus Station;
- 2.5km from Olhão Marina;
- 16km from Faro Airport.
Moreover, Olhão offers a unique experience of relaxation and tranquility, with its bars, cafés, and restaurants featuring inviting terraces to enjoy the fantastic sunrise and sunset over the island.
This is an excellent investment opportunity, both for permanent living and for rental income.
Contact us today for more information.
With its generous space, this property consists of:
- 1 suite;
- 2 bedrooms with built-in wardrobes;
- 1 entrance hall;
- 1 fully equipped open space kitchen;
- 1 storage room;
- 2 modern bathrooms;
- 2 parking spaces.
Outside, residents can enjoy a swimming pool surrounded by beautiful gardens, perfect for outdoor activities and sports. The large balconies provide a privileged view over the Ria Formosa, ideal for moments of relaxation.
It is located:
- 230m from the Supermarket;
- 750m from the Pharmacy;
- 850m from the Restaurant;
- 1km from the Hospital;
- 1.3km from the Train Station;
- 1.5km from the Bus Station;
- 2.5km from Olhão Marina;
- 16km from Faro Airport.
Moreover, Olhão offers a unique experience of relaxation and tranquility, with its bars, cafés, and restaurants featuring inviting terraces to enjoy the fantastic sunrise and sunset over the island.
This is an excellent investment opportunity, both for permanent living and for rental income.
Contact us today for more information.
Contact
Apartment Studio
Cedofeita, Santo Ildefonso, Sé, Miragaia, São Nicolau e Vitória, Porto, Distrito do Porto
Under construction · 38m²
buy
195.000 €
This fantastic studio kitchenette has a very practical and functional layout, stands out for its brightness and is part of a development that brings together a group of 7 residential flats (3 studio flats, 3 one-bedroom duplexes and 1 two-bedroom duplex) spread over 5 floors.
The flat comprises an open-plan lounge and kitchen, a partition for the sleeping area, a bathroom and a pantry, with a gross floor area of 38.40m2.
It is close to all services, shops and public transport.
Located just:
- 300 metres from the Hospital;
- 350 m from supermarkets;
- 400 m from the Tennis Club;
- 800 m from Carolina Michaelis and Lapa underground stations;
- 1200 m from Faria Guimarães and Marquês Metro Stations;
- 2000 m from Baixa do Porto and Galleries
- 14 km from Francisco Sá Carneiro Airport.
Estimated completion date: early 2026.
The flat comprises an open-plan lounge and kitchen, a partition for the sleeping area, a bathroom and a pantry, with a gross floor area of 38.40m2.
It is close to all services, shops and public transport.
Located just:
- 300 metres from the Hospital;
- 350 m from supermarkets;
- 400 m from the Tennis Club;
- 800 m from Carolina Michaelis and Lapa underground stations;
- 1200 m from Faria Guimarães and Marquês Metro Stations;
- 2000 m from Baixa do Porto and Galleries
- 14 km from Francisco Sá Carneiro Airport.
Estimated completion date: early 2026.
Contact
Apartment 4 Bedrooms
Portimão, Distrito de Faro
New · 135m²
buy
395.000 €
Magnificent 4 bedroom apartment located in Portimao, famous for its beauty, wealth, architecture and beaches!!!
This charming apartment will have premium finishes, large areas, fantastic views of the vast green area guaranteeing privacy and peace.
Let yourself live in comfort!
The apartment with three fronts has excellent finishes, with a total area of 135 m², distributed as follows:
- A large well-lit living/dining room of 29 m²;
-Kitchen 8m²;
-Bathroom 3m²;
-Suite of 15m² with fitted closets and bathroom of 5m²;
-Bedroom 11m² with fitted closets and bathroom 3m²;
-Bedrooms 13sqm and 10sqm with fitted closets.
The kitchen is equipped with the following appliances:
-Oven;
-Hob;
-Fridge;
-Microwave;
-Dishwasher;
-Washing machine.
The finishes of the apartment include:
- Electric blinds;
- A centralized system for closing the blinds on all the windows at once and turning off the lights at the entrance of the apartment;
- Electric towel rail in the toilet;
- Laminated doors and cabinets;
- Kitchen furniture with Poly laminate finish in one or two colors;
- Roca toilets or similar;
- Pameza ceramics or similar;
- TARKKET flooring or similar;
- Barbecue on the kitchen balcony;
- ORONA elevators with a capacity of 8 people.
For air conditioning, air conditioning will be installed, as well as electric underfloor heating in the kitchen and bathrooms.
As for the technical security systems, the apartment will have an intercom and a high security door.
As for ventilation, it will take place naturally and with the use of installed air ducts. Double glazed windows will be installed in the apartment.
The sanitary water will be heated through a system of solar panels, reinforced boiler, with an individual storage tank.
There will be a common area and outdoor parking on the outside of the condominium.
Location:
-150m from Fojo daycare;
-900 m from the supermarket;
-1 km from the hospital São Camilo;
-1 km from the Polyclinic of Portimão;
-1.5 km to the river Arade.
This charming apartment will have premium finishes, large areas, fantastic views of the vast green area guaranteeing privacy and peace.
Let yourself live in comfort!
The apartment with three fronts has excellent finishes, with a total area of 135 m², distributed as follows:
- A large well-lit living/dining room of 29 m²;
-Kitchen 8m²;
-Bathroom 3m²;
-Suite of 15m² with fitted closets and bathroom of 5m²;
-Bedroom 11m² with fitted closets and bathroom 3m²;
-Bedrooms 13sqm and 10sqm with fitted closets.
The kitchen is equipped with the following appliances:
-Oven;
-Hob;
-Fridge;
-Microwave;
-Dishwasher;
-Washing machine.
The finishes of the apartment include:
- Electric blinds;
- A centralized system for closing the blinds on all the windows at once and turning off the lights at the entrance of the apartment;
- Electric towel rail in the toilet;
- Laminated doors and cabinets;
- Kitchen furniture with Poly laminate finish in one or two colors;
- Roca toilets or similar;
- Pameza ceramics or similar;
- TARKKET flooring or similar;
- Barbecue on the kitchen balcony;
- ORONA elevators with a capacity of 8 people.
For air conditioning, air conditioning will be installed, as well as electric underfloor heating in the kitchen and bathrooms.
As for the technical security systems, the apartment will have an intercom and a high security door.
As for ventilation, it will take place naturally and with the use of installed air ducts. Double glazed windows will be installed in the apartment.
The sanitary water will be heated through a system of solar panels, reinforced boiler, with an individual storage tank.
There will be a common area and outdoor parking on the outside of the condominium.
Location:
-150m from Fojo daycare;
-900 m from the supermarket;
-1 km from the hospital São Camilo;
-1 km from the Polyclinic of Portimão;
-1.5 km to the river Arade.
Contact
Apartment 2 Bedrooms
Canidelo, Vila Nova de Gaia, Distrito do Porto
Under construction · 116m²
buy
515.000 €
The development consists of four five-storey buildings, plus the Recuado. In total, there are 157 flats, with types ranging from 1 to 5 bedrooms. All the flats are equipped with full kitchens and spacious balconies offering panoramic views.
Some of the flats have private terraces with a swimming pool or jacuzzi. These additional features provide residents with an experience of exclusive luxury and comfort.
The Marina Douro Project has been designed to offer all the essential elements for comfortable family living. Residents will have access to a garden and children’s playground common to all the buildings, promoting a greater spirit of community and conviviality among families. In addition, all the flats include private parking spaces in their own building’s garage.
The first phase of the development is Marina Douro 1, which has 26 flats.
The fraction in question has the following characteristics:
- Open-plan living, dining and kitchen area of 47.1 m2;
- One bedroom with 13.9 m2;
- A 16.5 m2 suite with a 5.9 m2 bathroom;
- Bathroom with 3.00 m2;
- Balcony with 70.9 m2 and
- Parking space of 12.4 m2 and storage room of 6.5 m2.
Located :
- 2 Km from the supermarket,
- 2 Km from Arrábida Shopping Centre,
- 2 Km from the pharmacy,
- 15 Km from Porto Airport
- 2.5 Km from Oporto
Technical Features:
- Floors in the hall, living room, kitchen and bedrooms in oak wood, multi-layered with a final layer in noble wood;
- False ceilings in 13 mm thick plasterboard
- Walls in ’Seral’ type projected stucco
- Interior wardrobes in linen melamine, doors in MDF
- Water-repellent MDF skirting boards
- Heating and cooling by multi-split system with indoor wall units
- Sanitary water heating by heat pump
- Video intercom
- Private car park with access to the basement via automatic gate with
remote control
-Bins on the pavement accessing the development for the selective collection of
collection of undifferentiated solid waste, glass, paper and packaging
-Condominium lounge
-Landscaped outdoor area with children’s playground, seating and leisure areas,.
water feature and wooden walkways.
Construction is expected to take 30 months and start in May 2024.
Some of the flats have private terraces with a swimming pool or jacuzzi. These additional features provide residents with an experience of exclusive luxury and comfort.
The Marina Douro Project has been designed to offer all the essential elements for comfortable family living. Residents will have access to a garden and children’s playground common to all the buildings, promoting a greater spirit of community and conviviality among families. In addition, all the flats include private parking spaces in their own building’s garage.
The first phase of the development is Marina Douro 1, which has 26 flats.
The fraction in question has the following characteristics:
- Open-plan living, dining and kitchen area of 47.1 m2;
- One bedroom with 13.9 m2;
- A 16.5 m2 suite with a 5.9 m2 bathroom;
- Bathroom with 3.00 m2;
- Balcony with 70.9 m2 and
- Parking space of 12.4 m2 and storage room of 6.5 m2.
Located :
- 2 Km from the supermarket,
- 2 Km from Arrábida Shopping Centre,
- 2 Km from the pharmacy,
- 15 Km from Porto Airport
- 2.5 Km from Oporto
Technical Features:
- Floors in the hall, living room, kitchen and bedrooms in oak wood, multi-layered with a final layer in noble wood;
- False ceilings in 13 mm thick plasterboard
- Walls in ’Seral’ type projected stucco
- Interior wardrobes in linen melamine, doors in MDF
- Water-repellent MDF skirting boards
- Heating and cooling by multi-split system with indoor wall units
- Sanitary water heating by heat pump
- Video intercom
- Private car park with access to the basement via automatic gate with
remote control
-Bins on the pavement accessing the development for the selective collection of
collection of undifferentiated solid waste, glass, paper and packaging
-Condominium lounge
-Landscaped outdoor area with children’s playground, seating and leisure areas,.
water feature and wooden walkways.
Construction is expected to take 30 months and start in May 2024.
Contact
Apartment 2 Bedrooms
Marvila, Lisboa, Distrito de Lisboa
Under construction · 121m²
With Garage
buy
840.000 €
The 2-bedroom apartment is located on the 2nd floor of block A of a gated community next to the Tagus River.
The quiet neighborhood in which it is located is modern and has all the services on its doorstep, such as stores, markets, a gym and transport.
It is located 2km from the creative hub of Beato, 3km from Parque das Nações, 6km from downtown Lisbon and 6km from Lisbon airport.
The apartment has 121m² distributed over:
- Entrance hall;
- Open-plan living room and kitchen;
- 1 suite with dressing room and private bathroom;
- 1 bedroom;
- 1 full bathroom;
- 22m² terrace.
Attached to this property is a storage room and 2 parking spaces.
The general characteristics of the properties in this block are as follows:
- Kitchens equipped with appliances;
- Air conditioning and ventilation;
- Solar thermal system with water heating tank;
- Video intercom, CCTV and intrusion detection systems;
- Command and security system with fire, gas leak and flood detection;
- Double-glazed window frames with thermal break;
- Electric blackout screens;
- Double ventilated façade;
- Tubular solar panels;
- Double panoramic elevators.
The communal areas of the condominium include commercial spaces and an interior garden.
In the surrounding area there is also a riverside park, cycle path, children’s playground, urbanization with a reduced speed zone and a central tree-lined square.
Completion scheduled for the end of 2025.
The quiet neighborhood in which it is located is modern and has all the services on its doorstep, such as stores, markets, a gym and transport.
It is located 2km from the creative hub of Beato, 3km from Parque das Nações, 6km from downtown Lisbon and 6km from Lisbon airport.
The apartment has 121m² distributed over:
- Entrance hall;
- Open-plan living room and kitchen;
- 1 suite with dressing room and private bathroom;
- 1 bedroom;
- 1 full bathroom;
- 22m² terrace.
Attached to this property is a storage room and 2 parking spaces.
The general characteristics of the properties in this block are as follows:
- Kitchens equipped with appliances;
- Air conditioning and ventilation;
- Solar thermal system with water heating tank;
- Video intercom, CCTV and intrusion detection systems;
- Command and security system with fire, gas leak and flood detection;
- Double-glazed window frames with thermal break;
- Electric blackout screens;
- Double ventilated façade;
- Tubular solar panels;
- Double panoramic elevators.
The communal areas of the condominium include commercial spaces and an interior garden.
In the surrounding area there is also a riverside park, cycle path, children’s playground, urbanization with a reduced speed zone and a central tree-lined square.
Completion scheduled for the end of 2025.
Contact
House 4 Bedrooms
Fonte Grada (São Pedro e Santiago), União Freguesias Santa Maria, São Pedro e Matacães, Torres Vedras, Distrito de Lisboa
Under construction · 417m²
buy
895.500 €
Excellent plot of land with a total area of 1634m2 for the construction of a villa.
Construction area of 354m2 and dependent area of 63m2.
This is a plot of land with an approved project for the construction of a 4-bedroom duplex villa with:
Floor 0:
- Entrance hall;
- Kitchen
- Dining room
- Living room;
- Suite with bathroom;
- Guest bathroom;
- Laundry room;
- Storage room;
- Terrace;
- Swimming pool;
- Garage for two cars.
1st floor:
- Hall to bedrooms;
- 1 Master suite with bathroom and dressing room;
- 2 en-suite bathrooms;
- Balcony.
Located in the parish of Santa Maria, in Torres Vedras. It is just
- 300 metres from Colegio Privado Positivo;
- 3km from Torres Vedras Castle;
- 3km from São Vicente Fort;
- 4km from the centre of Torres Vedras;
- 4km from Arena Shopping Centre;
- 5km from Vale dos Cucos Thermal Valley;
- 5km from CUF Torres Vedras Hospital;
- 10km from Snata Cruz Beach;
- 12km from Foz Beach;
- 48km from Lisbon Airport;
- 50km from the centre of Lisbon.
Construction area of 354m2 and dependent area of 63m2.
This is a plot of land with an approved project for the construction of a 4-bedroom duplex villa with:
Floor 0:
- Entrance hall;
- Kitchen
- Dining room
- Living room;
- Suite with bathroom;
- Guest bathroom;
- Laundry room;
- Storage room;
- Terrace;
- Swimming pool;
- Garage for two cars.
1st floor:
- Hall to bedrooms;
- 1 Master suite with bathroom and dressing room;
- 2 en-suite bathrooms;
- Balcony.
Located in the parish of Santa Maria, in Torres Vedras. It is just
- 300 metres from Colegio Privado Positivo;
- 3km from Torres Vedras Castle;
- 3km from São Vicente Fort;
- 4km from the centre of Torres Vedras;
- 4km from Arena Shopping Centre;
- 5km from Vale dos Cucos Thermal Valley;
- 5km from CUF Torres Vedras Hospital;
- 10km from Snata Cruz Beach;
- 12km from Foz Beach;
- 48km from Lisbon Airport;
- 50km from the centre of Lisbon.
Contact
Apartment 2 Bedrooms
Canidelo, Vila Nova de Gaia, Distrito do Porto
Under construction · 97m²
With Garage
buy
450.000 €
Luxurious T2 apartment with a total area of 115m2.
Situated on the third floor, this property features two bedrooms, one suite, and an open-plan kitchen fully equipped with 35m2, with access to a 18m² balcony.
This unit also includes a parking space and a storage area.
Technical Features:
- Flooring in the hall, living room, kitchen, and bedrooms made of oak wood, multilayer with a noble wood top layer;
- False ceilings in gypsum board with a thickness of 13 mm;
- Walls in projected stucco of the ’Seral’ type;
- Wardrobes interior in linen melamine, doors in MDF;
- Water-resistant MDF baseboards;
- Heating and cooling by multi-split system with indoor wall units;
- Sanitary water heating by heat pump;
- Video intercom;
- Private parking with access to the basement through an automatic gate with remote control;
- Recycling points on the access path to the development for the selective collection of undifferentiated solid waste, glass, paper, and packaging;
- Condominium room;
- Exterior landscaping with a playground, seating and leisure areas, water mirror, and wooden walkways.
- This project was designed to offer all essential elements for comfortable family living. Residents will have access to a common garden and playground for all buildings, promoting a greater sense of community and interaction among families.
Location:
- 2 km to the supermarket,
- 2 km to Arrábida Shopping,
- 2 km to the pharmacy,
- 2.5 km to Porto,
- 15 km to Porto Airport.
The construction period is expected to be 30 months, starting in May 2024.
Situated on the third floor, this property features two bedrooms, one suite, and an open-plan kitchen fully equipped with 35m2, with access to a 18m² balcony.
This unit also includes a parking space and a storage area.
Technical Features:
- Flooring in the hall, living room, kitchen, and bedrooms made of oak wood, multilayer with a noble wood top layer;
- False ceilings in gypsum board with a thickness of 13 mm;
- Walls in projected stucco of the ’Seral’ type;
- Wardrobes interior in linen melamine, doors in MDF;
- Water-resistant MDF baseboards;
- Heating and cooling by multi-split system with indoor wall units;
- Sanitary water heating by heat pump;
- Video intercom;
- Private parking with access to the basement through an automatic gate with remote control;
- Recycling points on the access path to the development for the selective collection of undifferentiated solid waste, glass, paper, and packaging;
- Condominium room;
- Exterior landscaping with a playground, seating and leisure areas, water mirror, and wooden walkways.
- This project was designed to offer all essential elements for comfortable family living. Residents will have access to a common garden and playground for all buildings, promoting a greater sense of community and interaction among families.
Location:
- 2 km to the supermarket,
- 2 km to Arrábida Shopping,
- 2 km to the pharmacy,
- 2.5 km to Porto,
- 15 km to Porto Airport.
The construction period is expected to be 30 months, starting in May 2024.
Contact
Apartment 2 Bedrooms
Paranhos, Porto, Distrito do Porto
Under construction · 80m²
With Garage
buy
350.000 €
The development is located in Paranhos, one of Porto’s best residential areas. Very close to the city center and the main business, education, health and entertainment centers, as well as green areas and parks, thanks to convenient access to the main roads.
In addition to all this, the Paranhos area is home to Porto’s largest University Campus and the city’s most prestigious universities and colleges.
The building will be located in the Paranhos area and offers excellent access to the center of
to the center of Porto and the main business, education, health and entertainment services.
The development has been designed to make the most of the outdoors and green areas for its residents.
This fantastic 2-bedroom apartment, with a total area of 95m2, is located on the second floor.
The finishes are distinguished by:
- Reinforced concrete with solid slabs;
- Exterior cladding in exposed concrete and ceramic tiles imitating wood;
- High acoustic and thermal insulation;
- RAL 9007 lacquered aluminum, double glazing with high acoustic insulation;
- Smooth white lacquered doors with matt chrome fittings;
- Security entrance door;
- Built-in cupboards with white lacquered doors and lined inside with ’Linho Cancún’ melamine chipboard;
- Lacquered skirting board;
- Kitchen, laundry room: floating vinyl floor by ’JULAR’ or equivalent;
- Hall, corridor, living room, bedrooms: ’JULAR’ floating vinyl flooring or equivalent;
- Bathrooms: ceramic floor by ’Love Tiles’ 60x60 or equivalent;
- Terrace, balcony: ceramic flooring;
Common areas:
- Entrance: ceramic flooring;
- Landings: ceramic flooring;
- Stairs: exposed concrete and technical flooring by ’Margres’ or equivalent;
- Entrance and landings: ceramic wainscoting and final plastic paint finish;
- Stairs: projected plaster and final plastic paint finish.
This two-bedroom apartment comprises:
- Hall, corridor, living room, kitchen, laundry, bedrooms: projected plaster and final plastic paint finish.
- Bathrooms: walls plastered with water-repellent plaster and final ceramic coating by ’Love Tiles’ or equivalent;
- Hall, corridor: false ceilings with lighting and final finish in plastic paint;
- Living room, bedrooms: false ceilings with curtain rail, lighting and plastic paint finish;
- Kitchen, laundry, bathrooms: false ceilings with lighting and plastic paint finish;
- Roca’ suspended toilet/bidet, ’ONA’ series or equivalent;
- Vanity unit with compact top;
- Hansgrohe’ mixer, ’Vernis Blend’ series or equivalent;
- Heat pump system for domestic hot water (DHW);
- Multi-split system for air conditioning (heating/cooling);
- Electric WC towel rails (excluding in the guest WC);
- Lower and upper kitchen units with matt thermolaminate fronts, with compact worktop;
- Single lever mixer;
- Built-in stainless steel sink;
- Bosch appliances or equivalent: dishwasher, oven, induction hob, microwave, fridge.
- Electrical installations
- Video intercom.
- DTT TV installation.
- TV and telephone sockets (living room, bedrooms and kitchen).
- Basic home automation: lighting, heating/cooling and blinds.
- Screen blinds with electric blackout.
- Electrical installation in the garage suitable for charging electric vehicles, in accordance with current legislation.
With 1 parking space.
Estimated start of construction - First quarter of 2024
Estimated completion - 30 to 36 months
In addition to all this, the Paranhos area is home to Porto’s largest University Campus and the city’s most prestigious universities and colleges.
The building will be located in the Paranhos area and offers excellent access to the center of
to the center of Porto and the main business, education, health and entertainment services.
The development has been designed to make the most of the outdoors and green areas for its residents.
This fantastic 2-bedroom apartment, with a total area of 95m2, is located on the second floor.
The finishes are distinguished by:
- Reinforced concrete with solid slabs;
- Exterior cladding in exposed concrete and ceramic tiles imitating wood;
- High acoustic and thermal insulation;
- RAL 9007 lacquered aluminum, double glazing with high acoustic insulation;
- Smooth white lacquered doors with matt chrome fittings;
- Security entrance door;
- Built-in cupboards with white lacquered doors and lined inside with ’Linho Cancún’ melamine chipboard;
- Lacquered skirting board;
- Kitchen, laundry room: floating vinyl floor by ’JULAR’ or equivalent;
- Hall, corridor, living room, bedrooms: ’JULAR’ floating vinyl flooring or equivalent;
- Bathrooms: ceramic floor by ’Love Tiles’ 60x60 or equivalent;
- Terrace, balcony: ceramic flooring;
Common areas:
- Entrance: ceramic flooring;
- Landings: ceramic flooring;
- Stairs: exposed concrete and technical flooring by ’Margres’ or equivalent;
- Entrance and landings: ceramic wainscoting and final plastic paint finish;
- Stairs: projected plaster and final plastic paint finish.
This two-bedroom apartment comprises:
- Hall, corridor, living room, kitchen, laundry, bedrooms: projected plaster and final plastic paint finish.
- Bathrooms: walls plastered with water-repellent plaster and final ceramic coating by ’Love Tiles’ or equivalent;
- Hall, corridor: false ceilings with lighting and final finish in plastic paint;
- Living room, bedrooms: false ceilings with curtain rail, lighting and plastic paint finish;
- Kitchen, laundry, bathrooms: false ceilings with lighting and plastic paint finish;
- Roca’ suspended toilet/bidet, ’ONA’ series or equivalent;
- Vanity unit with compact top;
- Hansgrohe’ mixer, ’Vernis Blend’ series or equivalent;
- Heat pump system for domestic hot water (DHW);
- Multi-split system for air conditioning (heating/cooling);
- Electric WC towel rails (excluding in the guest WC);
- Lower and upper kitchen units with matt thermolaminate fronts, with compact worktop;
- Single lever mixer;
- Built-in stainless steel sink;
- Bosch appliances or equivalent: dishwasher, oven, induction hob, microwave, fridge.
- Electrical installations
- Video intercom.
- DTT TV installation.
- TV and telephone sockets (living room, bedrooms and kitchen).
- Basic home automation: lighting, heating/cooling and blinds.
- Screen blinds with electric blackout.
- Electrical installation in the garage suitable for charging electric vehicles, in accordance with current legislation.
With 1 parking space.
Estimated start of construction - First quarter of 2024
Estimated completion - 30 to 36 months
Contact
Apartment 2 Bedrooms
Cedofeita, Santo Ildefonso, Sé, Miragaia, São Nicolau e Vitória, Porto, Distrito do Porto
New · 116m²
With Garage
buy
530.000 €
Apartment with the main entrance to the development through the existing and fully restored entrance hall, including polychrome mosaic floors and stone, plaster walls and polychrome worked stucco ceilings, with work station for concierge service.
The existing staircase will be fully restored, including polychrome tiled floors, stucco-clad walls and ceilings, and skylights.
This 2-Bed typology apartment will consist of a living room/kitchen, two suites, toilet and is located in building A, and has the following characteristics:
-Floor in multilayer American oak finish flooring;
-Laundry floor in Cinca Porcelânico ceramic;
-Mat finish painted walls;
- False ceilings in plasterboard painted with a matte finish;
-Interior carpentry lacquered in white;
-Tea armored entrance door in white lacquered finish;
- Frames in laminated sipo wood from Gercima, painted in white, with double glazing with soundproofing;
-Interior blackout screen and aluminum collection box, Delfin system with blinds;
- Pavement of balconies in ipe wood deck;
-Lighting included in sanitary installations, kitchens and circulations.
It will have the following equipment or accessories:
- Kitchen cabinets with doors in waterproof, semi-gloss lacquered MDF, including CBC brand recessed clamshell handles;
- Single lever mixer tap, swiveling and withdrawable, chrome finish;
- Induction hob, pyrolytic oven, microwave, dishwasher, refrigerator or refrigerator and freezer (as applicable) and washing/drying machine, integrated, SIEMENS or AEG brand;
-Roca Vitoria suspended toilet and bidet;
-Shower base in Roca Italia porcelain;
-Bathtub in cast iron Roca Continental;
-JGS Galaxi single lever faucets and shower sets;
-Beveled mirrors with electric demisting;
-Lacquered MDF washbasin cabinet with marble tops;
-Shower shield in 8mm rock glass;
-Towel racks and roller holders JNF series Fine;
The sanitary water heating system will consist of a heat pump and a 200L storage tank for apartments.
The space heating and cooling systems will be made with wall fan coils supported by the same heat pump as the sanitary water heating system
There will also be a color video intercom system for more security!
Inside the same building there is a lift, and parking in a closed garage in the basement.
The construction/rehabilitation contract will start in June 2021, with completion scheduled for December 2024.
It is located at:
-190m from the 1st CEB do Sol Basic School;
-260m from the National Theater São João;
-400m from Batalha;
-450m from the Viewpoint of Fontainhas;
-650m from São Bento metro and train station;
-700m from Ribeira do Porto.
The existing staircase will be fully restored, including polychrome tiled floors, stucco-clad walls and ceilings, and skylights.
This 2-Bed typology apartment will consist of a living room/kitchen, two suites, toilet and is located in building A, and has the following characteristics:
-Floor in multilayer American oak finish flooring;
-Laundry floor in Cinca Porcelânico ceramic;
-Mat finish painted walls;
- False ceilings in plasterboard painted with a matte finish;
-Interior carpentry lacquered in white;
-Tea armored entrance door in white lacquered finish;
- Frames in laminated sipo wood from Gercima, painted in white, with double glazing with soundproofing;
-Interior blackout screen and aluminum collection box, Delfin system with blinds;
- Pavement of balconies in ipe wood deck;
-Lighting included in sanitary installations, kitchens and circulations.
It will have the following equipment or accessories:
- Kitchen cabinets with doors in waterproof, semi-gloss lacquered MDF, including CBC brand recessed clamshell handles;
- Single lever mixer tap, swiveling and withdrawable, chrome finish;
- Induction hob, pyrolytic oven, microwave, dishwasher, refrigerator or refrigerator and freezer (as applicable) and washing/drying machine, integrated, SIEMENS or AEG brand;
-Roca Vitoria suspended toilet and bidet;
-Shower base in Roca Italia porcelain;
-Bathtub in cast iron Roca Continental;
-JGS Galaxi single lever faucets and shower sets;
-Beveled mirrors with electric demisting;
-Lacquered MDF washbasin cabinet with marble tops;
-Shower shield in 8mm rock glass;
-Towel racks and roller holders JNF series Fine;
The sanitary water heating system will consist of a heat pump and a 200L storage tank for apartments.
The space heating and cooling systems will be made with wall fan coils supported by the same heat pump as the sanitary water heating system
There will also be a color video intercom system for more security!
Inside the same building there is a lift, and parking in a closed garage in the basement.
The construction/rehabilitation contract will start in June 2021, with completion scheduled for December 2024.
It is located at:
-190m from the 1st CEB do Sol Basic School;
-260m from the National Theater São João;
-400m from Batalha;
-450m from the Viewpoint of Fontainhas;
-650m from São Bento metro and train station;
-700m from Ribeira do Porto.
Contact
Apartment 1 Bedroom
Costa Cabral, Paranhos, Porto, Distrito do Porto
Under construction · 49m²
buy
188.000 €
This development is located in Porto, close to the Lusíada University, the extensive university area (Polo Universitário) and the São João Hospital.
There are several transport options nearby, including a Metro station.
The building is a six-storey structure with a basement and landscaped garden, and has a lift.
This project is designed to provide comfortable accommodation for future rental. It is planned to equip the flats with all the necessary furnishings, including modern appliances and air conditioning units.
The entire building will be equipped with a Smart Home system and biometric locks, modern thermal insulation and energy saving.
The water will be heated by heat pumps using outside air.
The flats will comply with the highest safety standards and provide maximum comfort for residents.
Located
- 160 metres from the market;
- 500 metres from Júlio Dinis College;
- 1.4km from Nau Vitória metro station;
- 1.9km from the Faculty of Economics of the University of Porto
- 2.3km from Parque Nascente Shopping Centre.
The deal is expected by March 2025.
There are several transport options nearby, including a Metro station.
The building is a six-storey structure with a basement and landscaped garden, and has a lift.
This project is designed to provide comfortable accommodation for future rental. It is planned to equip the flats with all the necessary furnishings, including modern appliances and air conditioning units.
The entire building will be equipped with a Smart Home system and biometric locks, modern thermal insulation and energy saving.
The water will be heated by heat pumps using outside air.
The flats will comply with the highest safety standards and provide maximum comfort for residents.
Located
- 160 metres from the market;
- 500 metres from Júlio Dinis College;
- 1.4km from Nau Vitória metro station;
- 1.9km from the Faculty of Economics of the University of Porto
- 2.3km from Parque Nascente Shopping Centre.
The deal is expected by March 2025.
Contact
Apartment 2 Bedrooms
Marvila, Lisboa, Distrito de Lisboa
Under construction · 95m²
With Garage
buy
1.000.000 €
This 2-bedroom apartment is located on the 5th floor of block C of a gated community next to the River Tagus.
The quiet neighborhood in which it is located is modern, with all the services on the doorstep, such as stores, a market, a gym and transport. It is also just a few minutes from downtown Lisbon, the airport, Parque das Nações and the creative hub of Beato.
The apartment has 95m² distributed over:
- Entrance hall;
- Open-plan living room and kitchen;
- 1 Suite with dressing room and private bathroom;
- 1 bedroom with balcony;
- Hallway to bedrooms;
- 1 full bathroom;
- Terrace.
Attached to this property is a storage room and 2 parking spaces.
The general characteristics of the properties in this quarter are as follows:
- Kitchens equipped with SMEG appliances;
- Air conditioning and ventilation;
- Solar thermal system with water heating tank;
- Video intercom, video surveillance systems;
- Security system with fire detection and flooding;
- Reynaers double glazed window frames with thermal protection;
- Double façade designed by architect Renzo Piano;
- Elevator;
Commercial spaces are located on the first floor of the block.
There is also a park by the river, a bicycle path and a children’s playground in the neighborhood.
The first floor of the block has commercial spaces and the second floor has a communal interior garden.
Completion scheduled for the end of 2024.
The quiet neighborhood in which it is located is modern, with all the services on the doorstep, such as stores, a market, a gym and transport. It is also just a few minutes from downtown Lisbon, the airport, Parque das Nações and the creative hub of Beato.
The apartment has 95m² distributed over:
- Entrance hall;
- Open-plan living room and kitchen;
- 1 Suite with dressing room and private bathroom;
- 1 bedroom with balcony;
- Hallway to bedrooms;
- 1 full bathroom;
- Terrace.
Attached to this property is a storage room and 2 parking spaces.
The general characteristics of the properties in this quarter are as follows:
- Kitchens equipped with SMEG appliances;
- Air conditioning and ventilation;
- Solar thermal system with water heating tank;
- Video intercom, video surveillance systems;
- Security system with fire detection and flooding;
- Reynaers double glazed window frames with thermal protection;
- Double façade designed by architect Renzo Piano;
- Elevator;
Commercial spaces are located on the first floor of the block.
There is also a park by the river, a bicycle path and a children’s playground in the neighborhood.
The first floor of the block has commercial spaces and the second floor has a communal interior garden.
Completion scheduled for the end of 2024.
Contact
Apartment 3 Bedrooms
Águas Santas, Maia, Distrito do Porto
Under construction · 133m²
With Garage
buy
402.500 €
3 bedroom apartment with 134 m2 with a 21.3 m2 balcony and 2 parking spaces, inserted in the new private condominium in Águas Santas, in the city of Maia.
A venture that excels in attention to detail, offering a familiar and dynamic environment, where the balance between nature, architecture and innovation, assume special importance, allowing a superior quality of life.
Inspired by an active lifestyle that combines nature and refinement, a development was designed where residents can enjoy the outdoors, with a family atmosphere that provides well-being for the whole family.
Comprising T2 to T4 typologies divided over 6 floors with 4 independent entrances.
Excellent finishes:
FLOORING
Multi-layer wooden flooring with 3mm of solid wood, oak, and 11mm of conc base treated with oil or colorless varnish, glued;
WALLS and CEILING
End walls and ceilings plasterboard painted in RAL9O1O color;
BASEBOARD
Plinth in MDF lacquered to the color of the wall;
INTERIOR DOORS AND CABINETS
Doors up to the ceiling with a white lacquered finish;
KITCHENS
FLOORING
Porcelain stoneware, grey, type Margrés PLlreStone Gray LPS4, 6OxGOcm or equivalent;
BENCH
Artificial stone, gray color, Silestone type;
FURNITURE
Waterproof MDF, white lacquered;
EQUIPMENT
Bosch brand or equivalent;
Oven, Induction Hob, Microwave, Combined Refrigerator, Hood/Hot, Dishwasher;
FAUCET
Sink mixer, swivel spout, TubeTech model by ORBIS or equivalent;
SANITARY FACILITIES
FLOOR and WALLS
Porcelain stoneware, grey, type Margrés PureStone Gray LPS4, or equivalent;
CROCKERY
WC and bidet with built-in ROCA Meridian flush toilet or equivalent;
Bathtub or shower tray SANINDUSA Stonit Marina or equivalent with tempered glass protection;
FURNITURE
Suspended furniture in waterproof MDF, white lacquered;
WASHBASIN
ROCA Khroma washbasin or equivalent;
TAPs
MIST Leal Series or equivalent;
EQUIPMENT
AIR CONDITIONING
Air conditioning in all fractions with built-in equipment in the false ceiling;
SANITARY WATER HEATING
Heat pump;
INTERCOM
Smart video intercom with wifi;
The development is under construction, with the provisional completion date of May 2024.
A venture that excels in attention to detail, offering a familiar and dynamic environment, where the balance between nature, architecture and innovation, assume special importance, allowing a superior quality of life.
Inspired by an active lifestyle that combines nature and refinement, a development was designed where residents can enjoy the outdoors, with a family atmosphere that provides well-being for the whole family.
Comprising T2 to T4 typologies divided over 6 floors with 4 independent entrances.
Excellent finishes:
FLOORING
Multi-layer wooden flooring with 3mm of solid wood, oak, and 11mm of conc base treated with oil or colorless varnish, glued;
WALLS and CEILING
End walls and ceilings plasterboard painted in RAL9O1O color;
BASEBOARD
Plinth in MDF lacquered to the color of the wall;
INTERIOR DOORS AND CABINETS
Doors up to the ceiling with a white lacquered finish;
KITCHENS
FLOORING
Porcelain stoneware, grey, type Margrés PLlreStone Gray LPS4, 6OxGOcm or equivalent;
BENCH
Artificial stone, gray color, Silestone type;
FURNITURE
Waterproof MDF, white lacquered;
EQUIPMENT
Bosch brand or equivalent;
Oven, Induction Hob, Microwave, Combined Refrigerator, Hood/Hot, Dishwasher;
FAUCET
Sink mixer, swivel spout, TubeTech model by ORBIS or equivalent;
SANITARY FACILITIES
FLOOR and WALLS
Porcelain stoneware, grey, type Margrés PureStone Gray LPS4, or equivalent;
CROCKERY
WC and bidet with built-in ROCA Meridian flush toilet or equivalent;
Bathtub or shower tray SANINDUSA Stonit Marina or equivalent with tempered glass protection;
FURNITURE
Suspended furniture in waterproof MDF, white lacquered;
WASHBASIN
ROCA Khroma washbasin or equivalent;
TAPs
MIST Leal Series or equivalent;
EQUIPMENT
AIR CONDITIONING
Air conditioning in all fractions with built-in equipment in the false ceiling;
SANITARY WATER HEATING
Heat pump;
INTERCOM
Smart video intercom with wifi;
The development is under construction, with the provisional completion date of May 2024.
Contact
Apartment 2 Bedrooms Duplex
Coração de Jesus, Santo António, Lisboa, Distrito de Lisboa
Used · 79m²
buy
1.150.000 €
Excellent 2-bedr. duplex flat with 79m2 of gross private area, located on the 4th floor, the penthouse, of a building with a lift.
It comprises:
- Living room and dining room;
- Fully equipped kitchen;
- 2 bedrooms, one en suite with private bathroom;
- 2 complete bathrooms;
- 1 guest bathroom;
- 1 balcony;
- 1 terrace.
The property is set in a building decorated with beautiful tiles on its main façade, offering views of the botanical garden in the area both from the 1st floor and from one of the terraces on the 2nd floor.
The flat benefits from excellent east-west sun exposure, cosy light and beautiful hardwood floors on both floors. The high ceilings add even more elegance and a feeling of spaciousness to living in this property.
Its privileged location offers a unique combination of a wide variety of services, transport, restaurants and access to the city’s motorways, both for those heading south via the bridge over the Tagus, and for those heading north or towards the beaches that line Lisbon’s waterfront.
Distance to:
- 200 metres from the Lisbon Botanical Gardens;
- 270 metres from the Cinema Museum;
- 400 metres from Rato Metro Station;
- 450 metres from Avenida da Liberdade;
- 500m from the supermarket;
- 850 metres from the National Swimming Club;
- 1.2km from Santo Antonio dos Capuchos Hospital;
- 1.3km from Amoreiras Shopping Centre;
- 1.3km from Bairro Alto;
- 1.4km from Lycée Français Charles Lepierre;
- 6.7 km from Lisbon Airport.
It comprises:
- Living room and dining room;
- Fully equipped kitchen;
- 2 bedrooms, one en suite with private bathroom;
- 2 complete bathrooms;
- 1 guest bathroom;
- 1 balcony;
- 1 terrace.
The property is set in a building decorated with beautiful tiles on its main façade, offering views of the botanical garden in the area both from the 1st floor and from one of the terraces on the 2nd floor.
The flat benefits from excellent east-west sun exposure, cosy light and beautiful hardwood floors on both floors. The high ceilings add even more elegance and a feeling of spaciousness to living in this property.
Its privileged location offers a unique combination of a wide variety of services, transport, restaurants and access to the city’s motorways, both for those heading south via the bridge over the Tagus, and for those heading north or towards the beaches that line Lisbon’s waterfront.
Distance to:
- 200 metres from the Lisbon Botanical Gardens;
- 270 metres from the Cinema Museum;
- 400 metres from Rato Metro Station;
- 450 metres from Avenida da Liberdade;
- 500m from the supermarket;
- 850 metres from the National Swimming Club;
- 1.2km from Santo Antonio dos Capuchos Hospital;
- 1.3km from Amoreiras Shopping Centre;
- 1.3km from Bairro Alto;
- 1.4km from Lycée Français Charles Lepierre;
- 6.7 km from Lisbon Airport.
Contact
Apartment 2 Bedrooms
Paranhos, Porto, Distrito do Porto
Under construction · 90m²
With Garage
buy
417.000 €
The development is located in Paranhos, one of Porto’s best residential areas. Very close to the city centre and the main business, education, health and entertainment centres, as well as green areas and parks, thanks to convenient access to the main transport routes. In addition to all this, the Paranhos area is home to Porto’s largest university centre and the city’s most prestigious universities and colleges.
The building will be located in the Paranhos area and offers excellent access to the centre of Porto and the main business, education, health and entertainment services.
The development has been designed to make the most of the outdoors and green areas for its residents.
This fantastic two-bedroom apartment with a total area of 106 metres is located on the first floor.
The finishes are distinguished by:
- Reinforced concrete with solid slabs;
- Exterior cladding in exposed concrete and ceramic tiles imitating wood;
- High acoustic and thermal insulation;
- RAL 9007 lacquered aluminium, double glazing with high acoustic insulation;
- Smooth white lacquered doors with matt chrome fittings;
- Security entrance door;
- Built-in cupboards with white lacquered doors and lined inside with ’Linho Cancún’ melamine chipboard;
- Lacquered skirting board;
- Kitchen, laundry room: floating vinyl flooring by ’JULAR’ or equivalent;
- Hall, corridor, living room, bedrooms: ’JULAR’ floating vinyl flooring or equivalent;
- Bathrooms: ceramic flooring by ’Love Tiles’ 60x60 or equivalent;
- Terrace, balcony: ceramic flooring;
Communal areas:
Entrance: ceramic flooring;
Landings: ceramic flooring;
Stairs: exposed concrete and technical flooring by ’Margres’ or equivalent;
Entrance and landings: ceramic panelling and final plastic paint finish;
Stairs: projected plaster and final plastic paint finish.
This two-bedroom apartment comprises:
- Hall, corridor, living room, kitchen, laundry, bedrooms: projected plaster and final plastic paint finish.
- Bathrooms: walls plastered with water-repellent plaster and final ceramic tiling by ’Love Tiles’ or equivalent;
- Hall, corridor: false ceilings with lighting and final finish in plastic paint;
- Living room, bedrooms: false ceilings with curtain rails, lighting and plastic paint finish;
- Kitchen, laundry, bathrooms: false ceilings with lighting and plastic paint finish;
- Roca’ suspended toilet/bidet, ’ONA’ series or equivalent;
- Vanity unit with compact top;
- Hansgrohe’ mixer, ’Vernis Blend’ series or equivalent;
- Heat pump system for domestic hot water (DHW);
- Multi-split system for air conditioning (heating/cooling);
- Electric WC towel rails (excluding in the guest WC);
- Lower and upper kitchen units with matt thermolaminate fronts, with compact worktop;
- Single lever mixer;
- Built-in stainless steel dishwasher sink;
- Bosch or equivalent domestic appliances: dishwasher, oven, induction hob, microwave, fridge.
- Electrical installations
- Video intercom.
- DTT TV installation.
- TV and telephone sockets (living room, bedrooms and kitchen).
- Basic home automation: lighting, heating/cooling and blinds.
- Screen blinds with electric blackout.
- Electrical installation in the garage suitable for charging electric vehicles, in accordance with current legislation.
With 1 parking space.
Estimated start of construction - First quarter of 2024
Expected completion - 30 to 36 months
The building will be located in the Paranhos area and offers excellent access to the centre of Porto and the main business, education, health and entertainment services.
The development has been designed to make the most of the outdoors and green areas for its residents.
This fantastic two-bedroom apartment with a total area of 106 metres is located on the first floor.
The finishes are distinguished by:
- Reinforced concrete with solid slabs;
- Exterior cladding in exposed concrete and ceramic tiles imitating wood;
- High acoustic and thermal insulation;
- RAL 9007 lacquered aluminium, double glazing with high acoustic insulation;
- Smooth white lacquered doors with matt chrome fittings;
- Security entrance door;
- Built-in cupboards with white lacquered doors and lined inside with ’Linho Cancún’ melamine chipboard;
- Lacquered skirting board;
- Kitchen, laundry room: floating vinyl flooring by ’JULAR’ or equivalent;
- Hall, corridor, living room, bedrooms: ’JULAR’ floating vinyl flooring or equivalent;
- Bathrooms: ceramic flooring by ’Love Tiles’ 60x60 or equivalent;
- Terrace, balcony: ceramic flooring;
Communal areas:
Entrance: ceramic flooring;
Landings: ceramic flooring;
Stairs: exposed concrete and technical flooring by ’Margres’ or equivalent;
Entrance and landings: ceramic panelling and final plastic paint finish;
Stairs: projected plaster and final plastic paint finish.
This two-bedroom apartment comprises:
- Hall, corridor, living room, kitchen, laundry, bedrooms: projected plaster and final plastic paint finish.
- Bathrooms: walls plastered with water-repellent plaster and final ceramic tiling by ’Love Tiles’ or equivalent;
- Hall, corridor: false ceilings with lighting and final finish in plastic paint;
- Living room, bedrooms: false ceilings with curtain rails, lighting and plastic paint finish;
- Kitchen, laundry, bathrooms: false ceilings with lighting and plastic paint finish;
- Roca’ suspended toilet/bidet, ’ONA’ series or equivalent;
- Vanity unit with compact top;
- Hansgrohe’ mixer, ’Vernis Blend’ series or equivalent;
- Heat pump system for domestic hot water (DHW);
- Multi-split system for air conditioning (heating/cooling);
- Electric WC towel rails (excluding in the guest WC);
- Lower and upper kitchen units with matt thermolaminate fronts, with compact worktop;
- Single lever mixer;
- Built-in stainless steel dishwasher sink;
- Bosch or equivalent domestic appliances: dishwasher, oven, induction hob, microwave, fridge.
- Electrical installations
- Video intercom.
- DTT TV installation.
- TV and telephone sockets (living room, bedrooms and kitchen).
- Basic home automation: lighting, heating/cooling and blinds.
- Screen blinds with electric blackout.
- Electrical installation in the garage suitable for charging electric vehicles, in accordance with current legislation.
With 1 parking space.
Estimated start of construction - First quarter of 2024
Expected completion - 30 to 36 months
Contact
House 4 Bedrooms Duplex
Campanhã, Porto, Distrito do Porto
Used · 172m²
rent
2.700 €
House T4 Duplex, of 172 gross private area, and 178 m2 of gross built area, next to Francisco Sá Carneiro Square.
The Villa is composed of:
- 4 bedrooms, 2 of them suites (one of them has a terrace with 6.47 m2) and two of them with closet;
- 4 bathrooms, all with shower base;
- living room 25.25 m2 and kitchen 8 m2 in open space, fully equipped kitchen;
Equipment:
-Fridge
- Dishwasher
- Washing machine
- Clothes dryer
-Plate
-Oven
-Air conditioning
- Double glazing
- PVC frames
- Video Intercom
- Floor of the living room and the kitchen in ceramic with heated floor system.
South West / South East Solar Orientation
It is:
- 500 m from the Sports Complex
- 350 m from Dr. Francisco Sá Carneiro Garden
- 1 km from Dragon Stadium
- 1.3 km from Dragon Stadium Metro Station
- 260 m from supermarket
- 350 from the Pharmacy
Fantastic opportunity, don’t miss it.
The Villa is composed of:
- 4 bedrooms, 2 of them suites (one of them has a terrace with 6.47 m2) and two of them with closet;
- 4 bathrooms, all with shower base;
- living room 25.25 m2 and kitchen 8 m2 in open space, fully equipped kitchen;
Equipment:
-Fridge
- Dishwasher
- Washing machine
- Clothes dryer
-Plate
-Oven
-Air conditioning
- Double glazing
- PVC frames
- Video Intercom
- Floor of the living room and the kitchen in ceramic with heated floor system.
South West / South East Solar Orientation
It is:
- 500 m from the Sports Complex
- 350 m from Dr. Francisco Sá Carneiro Garden
- 1 km from Dragon Stadium
- 1.3 km from Dragon Stadium Metro Station
- 260 m from supermarket
- 350 from the Pharmacy
Fantastic opportunity, don’t miss it.
Contact
Building
Bonfim, Porto, Distrito do Porto
Refurbished · 934m²
buy
This modern residential complex with quality finishes, combines simple and modern features. It is undergoing a deep reconstruction and is located near the historic center of Porto, which is listed as a World Cultural Heritage of UNESCO.
This complex offers all the comforts and conveniences needed to live in the center of the city.
It consists of 1 commercial space and 17 apartments, which are of high quality and comfort.
The complex includes:
- 1 commercial space;
- 8 apartments - studios;
- 8 apartments - studios with 1 extra room;
- 1 apartment with 2 bedrooms.
Each apartment is equipped with:
- Air conditioning;
- Video intercom;
- Security door;
- Shower tray;
- Water heater (in a 2 bedrooms apartment - heat pump).
Kitchens are equipped with the following appliances:
- Stove;
- Oven;
- Extractor fan;
- Dishwasher;
- Fridge.
The complex is located in an area with excellent access to various kinds of shops, restaurants and public transport.
It is located at:
- 350 meters from Heroismo Metro Station;
- 1 km from the bridge Infante Dom Henrique;
- 1,3 km from the historic center of the city;
- 1,6 km from famous Ribeira promenade.
All apartments in this building are suitable for the program ’Golden Visa’
The development consists of flats with a guaranteed Local Accommodation licence.
Construction work is scheduled for completion in August 2024.
This complex offers all the comforts and conveniences needed to live in the center of the city.
It consists of 1 commercial space and 17 apartments, which are of high quality and comfort.
The complex includes:
- 1 commercial space;
- 8 apartments - studios;
- 8 apartments - studios with 1 extra room;
- 1 apartment with 2 bedrooms.
Each apartment is equipped with:
- Air conditioning;
- Video intercom;
- Security door;
- Shower tray;
- Water heater (in a 2 bedrooms apartment - heat pump).
Kitchens are equipped with the following appliances:
- Stove;
- Oven;
- Extractor fan;
- Dishwasher;
- Fridge.
The complex is located in an area with excellent access to various kinds of shops, restaurants and public transport.
It is located at:
- 350 meters from Heroismo Metro Station;
- 1 km from the bridge Infante Dom Henrique;
- 1,3 km from the historic center of the city;
- 1,6 km from famous Ribeira promenade.
All apartments in this building are suitable for the program ’Golden Visa’
The development consists of flats with a guaranteed Local Accommodation licence.
Construction work is scheduled for completion in August 2024.
Contact
Apartment 4 Bedrooms
Santa Marinha e São Pedro da Afurada, Vila Nova de Gaia, Distrito do Porto
New · 154m²
buy
670.000 €
This 4-bedroom apartment is part of a development in Vila Nova de Gaia that offers a sustainable, family-friendly, exclusive and dynamic environment.
The perfect balance between nature, architecture and innovation, allowing residents a better quality of life.
The property is distributed as follows:
- Open-plan living room, dining room and kitchen;
- Spacious suite;
- Three bedrooms with large windows, allowing natural light to flood in;
- Shared bathroom;
- Service bathroom;
- 15 m2 balcony.
Residents will also have two parking spaces.
This gated community stands out for its differentiation and originality:
- privileged location with quick access;
- sustainable construction materials and techniques;
- common areas with a gym, children’s playground, garden, lounge/coworking park and bicycles.
Located at:
-200m Schools;
-1.5 Km Shopping Arrábida;
-1.5 Km Supermarket;
-1.5 Km Pharmacy;
-1.5 Km from the Hospital;
-14.8 km from the airport.
Completion date scheduled for May 2024.
The perfect balance between nature, architecture and innovation, allowing residents a better quality of life.
The property is distributed as follows:
- Open-plan living room, dining room and kitchen;
- Spacious suite;
- Three bedrooms with large windows, allowing natural light to flood in;
- Shared bathroom;
- Service bathroom;
- 15 m2 balcony.
Residents will also have two parking spaces.
This gated community stands out for its differentiation and originality:
- privileged location with quick access;
- sustainable construction materials and techniques;
- common areas with a gym, children’s playground, garden, lounge/coworking park and bicycles.
Located at:
-200m Schools;
-1.5 Km Shopping Arrábida;
-1.5 Km Supermarket;
-1.5 Km Pharmacy;
-1.5 Km from the Hospital;
-14.8 km from the airport.
Completion date scheduled for May 2024.
Contact
Apartment 1 Bedroom
Estrela, Lisboa, Distrito de Lisboa
Under construction · 57m²
With Garage
buy
560.000 €
This excellent 1 bedroom flat is part of a new housing development in the Estrela/Lapa neighbourhood of Lisbon.
The area is highly sought after by both Portuguese and foreigners due to its proximity to embassies, confirming the solidity of the region.
It offers quick access to the city’s main highways, a wide range of services, and proximity to the river and several public parks.
- 500m - Future new metro station (Infante) - expected by 2025;
- 700m CUF Tejo;
- 850m Alcantara-Terra station;
- 1.2km Jardim da Estrela;
- 2.2 km Principe Real Square;
- 2.3km Cais do Sodre;
- 2.7km Chiado;
- 3km Praça do Comercio / Terreiro do Paço;
- 8.7km Lisbon Airport.
The building is a complete refurbishment with 45 apartments and 2 commercial units, which will have a structural warranty for 10 years and an overall warranty for 5 years.
The unit has a gross private area of 57,7m2 divided as follows:
- Large lounge;
- Independent kitchen;
- Suite with en-suite bathroom;
- Social bathroom.
There will be a rooftop with a swimming pool and leisure area with an impressive view of the river and the 25 de Abril Bridge.
The construction began in April 2023 and is scheduled to be completed in the third quarter of 2025.
The area is highly sought after by both Portuguese and foreigners due to its proximity to embassies, confirming the solidity of the region.
It offers quick access to the city’s main highways, a wide range of services, and proximity to the river and several public parks.
- 500m - Future new metro station (Infante) - expected by 2025;
- 700m CUF Tejo;
- 850m Alcantara-Terra station;
- 1.2km Jardim da Estrela;
- 2.2 km Principe Real Square;
- 2.3km Cais do Sodre;
- 2.7km Chiado;
- 3km Praça do Comercio / Terreiro do Paço;
- 8.7km Lisbon Airport.
The building is a complete refurbishment with 45 apartments and 2 commercial units, which will have a structural warranty for 10 years and an overall warranty for 5 years.
The unit has a gross private area of 57,7m2 divided as follows:
- Large lounge;
- Independent kitchen;
- Suite with en-suite bathroom;
- Social bathroom.
There will be a rooftop with a swimming pool and leisure area with an impressive view of the river and the 25 de Abril Bridge.
The construction began in April 2023 and is scheduled to be completed in the third quarter of 2025.
Contact
Apartment 3 Bedrooms
Marvila, Lisboa, Distrito de Lisboa
Under construction · 157m²
With Garage
buy
1.170.000 €
The 3-bedroom apartment is located on the 4th floor of block C of a gated community next to the Tagus River.
The quiet neighborhood in which it is located is modern and has all the services on its doorstep, such as stores, markets, a gym and transport.
It is located 2km from the creative hub of Beato, 3km from Parque das Nações, 6km from downtown Lisbon and 6km from Lisbon airport.
The apartment has 157m² distributed over:
- Entrance hall;
- Open-plan living room and kitchen;
- 1 Suite with dressing room and private bathroom;
- 2 bedrooms;
- 1 full bathroom;
- Private terrace of 63m².
Attached to this property is a storage room and 2 parking spaces.
The general characteristics of the properties in this block are as follows:
- Kitchens equipped with appliances;
- Air conditioning and ventilation;
- Solar thermal system with water heating tank;
- Video intercom, CCTV and intrusion detection systems;
- Command and security system with fire, gas leak and flood detection;
- Double-glazed window frames with thermal break;
- Electric blackout screens;
- Double ventilated façade;
- Tubular solar panels;
- Double panoramic elevators.
The communal areas of the condominium include commercial spaces and an interior garden.
In the surrounding area there is also a riverside park, cycle path, children’s playground, urbanization with a reduced speed zone and a central tree-lined square.
Completion scheduled for the end of 2025.
The quiet neighborhood in which it is located is modern and has all the services on its doorstep, such as stores, markets, a gym and transport.
It is located 2km from the creative hub of Beato, 3km from Parque das Nações, 6km from downtown Lisbon and 6km from Lisbon airport.
The apartment has 157m² distributed over:
- Entrance hall;
- Open-plan living room and kitchen;
- 1 Suite with dressing room and private bathroom;
- 2 bedrooms;
- 1 full bathroom;
- Private terrace of 63m².
Attached to this property is a storage room and 2 parking spaces.
The general characteristics of the properties in this block are as follows:
- Kitchens equipped with appliances;
- Air conditioning and ventilation;
- Solar thermal system with water heating tank;
- Video intercom, CCTV and intrusion detection systems;
- Command and security system with fire, gas leak and flood detection;
- Double-glazed window frames with thermal break;
- Electric blackout screens;
- Double ventilated façade;
- Tubular solar panels;
- Double panoramic elevators.
The communal areas of the condominium include commercial spaces and an interior garden.
In the surrounding area there is also a riverside park, cycle path, children’s playground, urbanization with a reduced speed zone and a central tree-lined square.
Completion scheduled for the end of 2025.
Contact
Can’t find the property you’re looking for?
