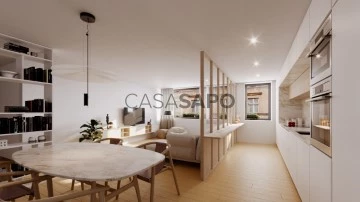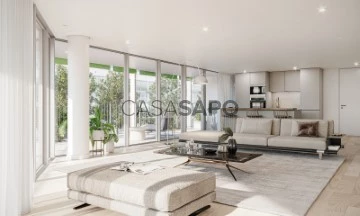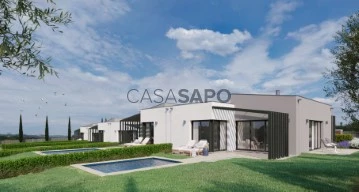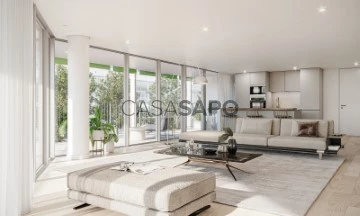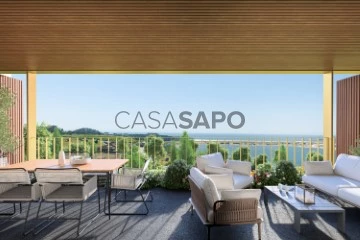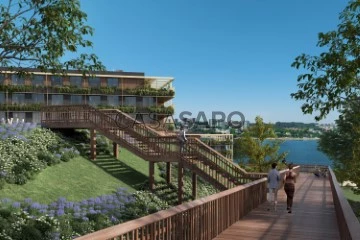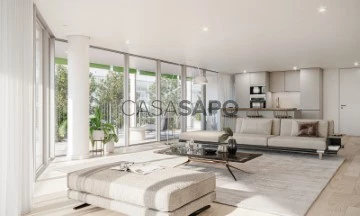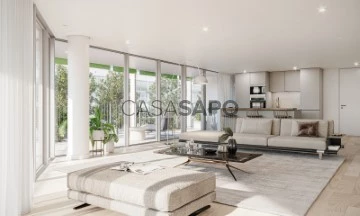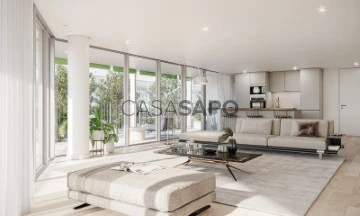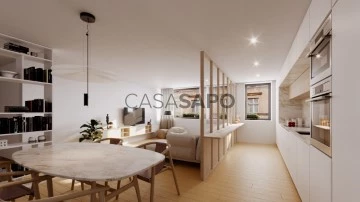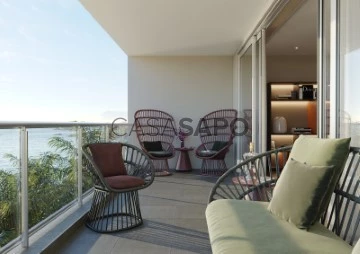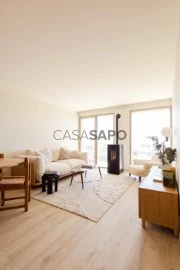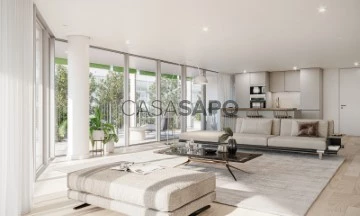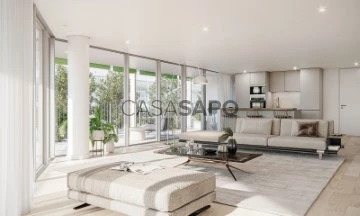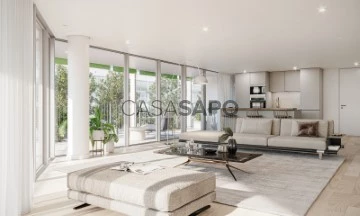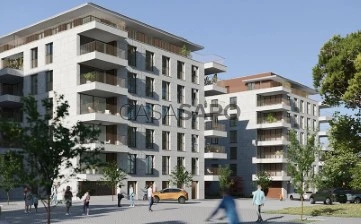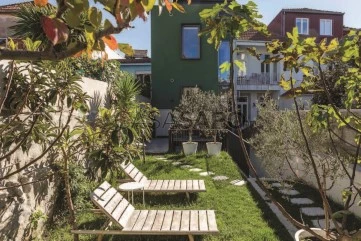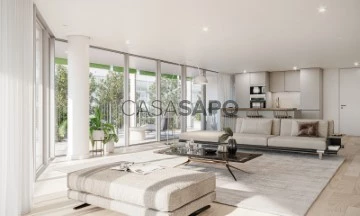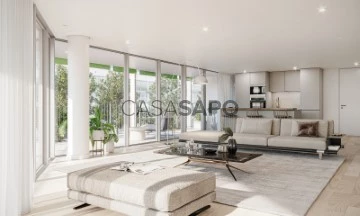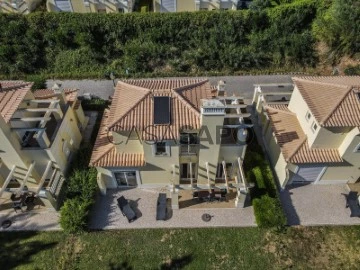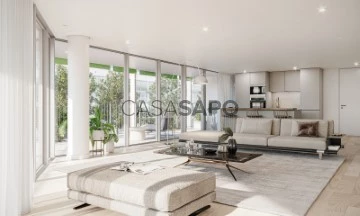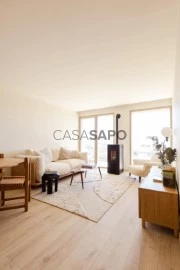
Amber Star - Imobiliária
Real Estate License (AMI): 14719
Golden Jupiter Unipessoal Lda
Contact estate agent
Get the advertiser’s contacts
Address
Avenida Gil Vicente, nº 583
Site
Real Estate License (AMI): 14719
See more
Property Type
Rooms
Price
More filters
224 Properties for with Garden, Amber Star - Imobiliária, Page 5
Order by
Relevance
Apartment 3 Bedrooms
Paranhos, Porto, Distrito do Porto
Under construction · 130m²
With Garage
buy
675.000 €
The development is located in Paranhos, one of Porto’s best residential areas. Very close to the city centre and the main business, education, health and entertainment centres, as well as green areas and parks, thanks to convenient access to the main transport routes.
In addition to all this, the Paranhos area is home to Porto’s largest university centre and the city’s most prestigious universities and colleges.
The building will be located in the Paranhos area and offers excellent access to the centre of Porto and the main business, education, health and entertainment services.
The development has been designed to make the most of the outdoors and green areas for its residents.
This fantastic three-bedroom apartment with a total area of 152m2 is located on the first floor,
The finishes are distinguished by:
- Reinforced concrete with solid slabs;
- Exterior cladding in exposed concrete and ceramic tiles imitating wood;
- High acoustic and thermal insulation;
- RAL 9007 lacquered aluminium, double glazing with high acoustic insulation;
- Smooth white lacquered doors with matt chrome fittings;
- Security entrance door;
- Built-in cupboards with white lacquered doors and lined inside with ’Linho Cancún’ melamine chipboard;
- Lacquered skirting board;
- Kitchen, laundry room: floating vinyl flooring by ’JULAR’ or equivalent;
- Hall, corridor, living room, bedrooms: ’JULAR’ floating vinyl flooring or equivalent;
- Bathrooms: ceramic flooring by ’Love Tiles’ 60x60 or equivalent;
- Terrace, balcony: ceramic flooring;
Communal areas:
- Entrance: ceramic flooring;
- Landings: ceramic flooring;
- Stairs: exposed concrete and technical flooring by ’Margres’ or equivalent;
- Entrance and landings: ceramic panelling and final plastic paint finish;
- Stairs: projected plaster and final plastic paint finish.
This 3-bedroom apartment comprises:
- Hall, corridor, living room, kitchen, laundry, bedrooms: projected plaster and final plastic paint finish.
- Bathrooms: walls plastered with water-repellent plaster and final ceramic tiling by ’Love Tiles’ or equivalent;
- Hall, corridor: false ceilings with lighting and final finish in plastic paint;
- Living room, bedrooms: false ceilings with curtain rails, lighting and plastic paint finish;
- Kitchen, laundry, bathrooms: false ceilings with lighting and plastic paint finish;
- Roca’ suspended toilet/bidet, ’ONA’ series or equivalent;
- Vanity unit with compact top;
- Hansgrohe’ mixer, ’Vernis Blend’ series or equivalent;
- Heat pump system for domestic hot water (DHW);
- Multi-split system for air conditioning (heating/cooling);
- Electric WC towel rails (excluding in the guest WC);
- Lower and upper kitchen units with matt thermolaminate fronts, with compact worktop;
- Single lever mixer;
- Built-in stainless steel dishwasher sink;
- Bosch or equivalent domestic appliances: dishwasher, oven, induction hob, microwave, fridge.
- Electrical installations
- Video intercom.
- DTT TV installation.
- TV and telephone sockets (living room, bedrooms and kitchen).
- Basic home automation: lighting, heating/cooling and blinds.
- Screen blinds with electric blackout.
- Electrical installation in the garage suitable for charging electric vehicles, in accordance with current legislation.
With 1 parking space.
Estimated start of construction - First quarter of 2024
Expected completion - 30 to 36 months
In addition to all this, the Paranhos area is home to Porto’s largest university centre and the city’s most prestigious universities and colleges.
The building will be located in the Paranhos area and offers excellent access to the centre of Porto and the main business, education, health and entertainment services.
The development has been designed to make the most of the outdoors and green areas for its residents.
This fantastic three-bedroom apartment with a total area of 152m2 is located on the first floor,
The finishes are distinguished by:
- Reinforced concrete with solid slabs;
- Exterior cladding in exposed concrete and ceramic tiles imitating wood;
- High acoustic and thermal insulation;
- RAL 9007 lacquered aluminium, double glazing with high acoustic insulation;
- Smooth white lacquered doors with matt chrome fittings;
- Security entrance door;
- Built-in cupboards with white lacquered doors and lined inside with ’Linho Cancún’ melamine chipboard;
- Lacquered skirting board;
- Kitchen, laundry room: floating vinyl flooring by ’JULAR’ or equivalent;
- Hall, corridor, living room, bedrooms: ’JULAR’ floating vinyl flooring or equivalent;
- Bathrooms: ceramic flooring by ’Love Tiles’ 60x60 or equivalent;
- Terrace, balcony: ceramic flooring;
Communal areas:
- Entrance: ceramic flooring;
- Landings: ceramic flooring;
- Stairs: exposed concrete and technical flooring by ’Margres’ or equivalent;
- Entrance and landings: ceramic panelling and final plastic paint finish;
- Stairs: projected plaster and final plastic paint finish.
This 3-bedroom apartment comprises:
- Hall, corridor, living room, kitchen, laundry, bedrooms: projected plaster and final plastic paint finish.
- Bathrooms: walls plastered with water-repellent plaster and final ceramic tiling by ’Love Tiles’ or equivalent;
- Hall, corridor: false ceilings with lighting and final finish in plastic paint;
- Living room, bedrooms: false ceilings with curtain rails, lighting and plastic paint finish;
- Kitchen, laundry, bathrooms: false ceilings with lighting and plastic paint finish;
- Roca’ suspended toilet/bidet, ’ONA’ series or equivalent;
- Vanity unit with compact top;
- Hansgrohe’ mixer, ’Vernis Blend’ series or equivalent;
- Heat pump system for domestic hot water (DHW);
- Multi-split system for air conditioning (heating/cooling);
- Electric WC towel rails (excluding in the guest WC);
- Lower and upper kitchen units with matt thermolaminate fronts, with compact worktop;
- Single lever mixer;
- Built-in stainless steel dishwasher sink;
- Bosch or equivalent domestic appliances: dishwasher, oven, induction hob, microwave, fridge.
- Electrical installations
- Video intercom.
- DTT TV installation.
- TV and telephone sockets (living room, bedrooms and kitchen).
- Basic home automation: lighting, heating/cooling and blinds.
- Screen blinds with electric blackout.
- Electrical installation in the garage suitable for charging electric vehicles, in accordance with current legislation.
With 1 parking space.
Estimated start of construction - First quarter of 2024
Expected completion - 30 to 36 months
Contact
Apartment 2 Bedrooms
Marvila, Lisboa, Distrito de Lisboa
Under construction · 106m²
With Garage
buy
1.120.000 €
This 2-bedroom apartment is located on the 5th floor of Block B of a gated condominium near the Tagus River.
Consists of:
1 Suite;
1 Bedroom with balcony (3,7 m²).
Closet (4.4 m²);
1 full bathroom;
Kitchen (9.9m²) and living room in an open space;
Terrace (70.9 m²);
Added to this property is 1 pantry and 2 parking spaces.
The general characteristics of the properties in this quarter are as follows:
- Kitchens equipped with SMEG appliances;
- Air conditioning and ventilation;
- Solar thermal system with water heating tank;
- Video intercom, video surveillance systems;
- Security system with fire detection and flooding;
- Reynaers double glazed window frames with thermal protection;
- Double façade designed by architect Renzo Piano;
- Elevator;
Commercial spaces are located on the first floor of the block.
There is also a park by the river, a bicycle path and a children’s playground in the neighborhood.
The first floor of the block has commercial spaces and the second floor has a communal interior garden.
Consists of:
1 Suite;
1 Bedroom with balcony (3,7 m²).
Closet (4.4 m²);
1 full bathroom;
Kitchen (9.9m²) and living room in an open space;
Terrace (70.9 m²);
Added to this property is 1 pantry and 2 parking spaces.
The general characteristics of the properties in this quarter are as follows:
- Kitchens equipped with SMEG appliances;
- Air conditioning and ventilation;
- Solar thermal system with water heating tank;
- Video intercom, video surveillance systems;
- Security system with fire detection and flooding;
- Reynaers double glazed window frames with thermal protection;
- Double façade designed by architect Renzo Piano;
- Elevator;
Commercial spaces are located on the first floor of the block.
There is also a park by the river, a bicycle path and a children’s playground in the neighborhood.
The first floor of the block has commercial spaces and the second floor has a communal interior garden.
Contact
House 2 Bedrooms
Vila Fria, Silves, Distrito de Faro
Under construction · 80m²
With Garage
buy
450.000 €
This T2 villa located in Silves is a stunning blend that combines modern comfort with the natural beauty of the Algarve region. It provides a relaxing retreat within one of the main centers of culture known for orange exports in Europe and also for its rich cultural and gastronomic heritage, with cuisine based on local products.
The villas excel with their luxurious finishes and consist of: 2 bedrooms, 1 en suite with private bathroom, 1 service bathroom, living room, and a properly equipped kitchen with:
- Oven;
- Extractor hood;
- Microwave;
- Refrigerator;
- Vitroceramic hob;
- Dishwasher.
Set in a gated community, providing an environment of tranquility and privacy, it features a
24-hour security system.
The resort enjoys excellent access and is located:
- 2.5 km from the train station;
- 3 km from the service area;
- 7.5 km from the supermarket;
- 10 km from the beach;
- 14.4 km from the highway;
- 63 km from Faro Airport.
This is the ideal choice for those seeking a relaxing lifestyle with exclusive amenities such as
golf courses, spas, restaurants, and private security.
The expected completion date for the construction is October 2025.
The villas excel with their luxurious finishes and consist of: 2 bedrooms, 1 en suite with private bathroom, 1 service bathroom, living room, and a properly equipped kitchen with:
- Oven;
- Extractor hood;
- Microwave;
- Refrigerator;
- Vitroceramic hob;
- Dishwasher.
Set in a gated community, providing an environment of tranquility and privacy, it features a
24-hour security system.
The resort enjoys excellent access and is located:
- 2.5 km from the train station;
- 3 km from the service area;
- 7.5 km from the supermarket;
- 10 km from the beach;
- 14.4 km from the highway;
- 63 km from Faro Airport.
This is the ideal choice for those seeking a relaxing lifestyle with exclusive amenities such as
golf courses, spas, restaurants, and private security.
The expected completion date for the construction is October 2025.
Contact
Apartment 2 Bedrooms
Marvila, Lisboa, Distrito de Lisboa
Under construction · 105m²
With Garage
buy
1.110.000 €
This 2-bedroom apartment is located on the 5th floor of Block c of a gated condominium near the Tagus River.
Consists of:
1 Suite;
1 Bedroom with balcony (3,7 m²).
Closet (4.4 m²);
1 full bathroom;
Kitchen (9.9m²) and living room in an open space;
Terrace (70.7 m²);
Added to this property is 1 pantry and 2 parking spaces.
The general characteristics of the properties in this quarter are as follows:
- Kitchens equipped with SMEG appliances;
- Air conditioning and ventilation;
- Solar thermal system with water heating tank;
- Video intercom, video surveillance systems;
- Security system with fire detection and flooding;
- Reynaers double glazed window frames with thermal protection;
- Double façade designed by architect Renzo Piano;
- Elevator;
Commercial spaces are located on the first floor of the block.
There is also a park by the river, a bicycle path and a children’s playground in the neighborhood.
The first floor of the block has commercial spaces and the second floor has a communal interior garden.
Consists of:
1 Suite;
1 Bedroom with balcony (3,7 m²).
Closet (4.4 m²);
1 full bathroom;
Kitchen (9.9m²) and living room in an open space;
Terrace (70.7 m²);
Added to this property is 1 pantry and 2 parking spaces.
The general characteristics of the properties in this quarter are as follows:
- Kitchens equipped with SMEG appliances;
- Air conditioning and ventilation;
- Solar thermal system with water heating tank;
- Video intercom, video surveillance systems;
- Security system with fire detection and flooding;
- Reynaers double glazed window frames with thermal protection;
- Double façade designed by architect Renzo Piano;
- Elevator;
Commercial spaces are located on the first floor of the block.
There is also a park by the river, a bicycle path and a children’s playground in the neighborhood.
The first floor of the block has commercial spaces and the second floor has a communal interior garden.
Contact
Apartment 4 Bedrooms
Canidelo, Vila Nova de Gaia, Distrito do Porto
Under construction · 145m²
With Garage
buy
860.000 €
Luxurious T4 apartment with a total area of 200m2.
Located on the third floor, this property features three bedrooms, a suite, and an open-plan kitchen fully equipped with 45m² with access to a 83m² balcony. This unit also includes two parking spaces and a storage area on the -2 floor.
Technical Features:
- Flooring in the hall, living room, kitchen, and bedrooms made of oak wood, multilayer with a noble wood top layer;
- False ceilings in gypsum board with a thickness of 13 mm;
- Walls in projected stucco of the ’Seral’ type;
- Wardrobes interior in linen melamine, doors in MDF;
- Water-resistant MDF baseboards;
- Heating and cooling by multi-split system with indoor wall units;
- Sanitary water heating by heat pump;
- Video intercom;
- Private parking with access to the basement through an automatic gate with remote control;
- Recycling points on the access path to the development for the selective collection of undifferentiated solid waste, glass, paper, and packaging;
- Condominium room;
- Exterior landscaping with a playground, seating and leisure areas, water mirror, and wooden walkways.
- This project was designed to offer all essential elements for comfortable family living. Residents will have access to a common garden and playground for all buildings, promoting a greater sense of community and interaction among families.
Location:
- 2 km to the supermarket,
- 2 km to Arrábida Shopping,
- 2 km to the pharmacy,
- 2.5 km to Porto,
- 15 km to Porto Airport.
The construction period is expected to be 30 months, starting in May 2024.
Located on the third floor, this property features three bedrooms, a suite, and an open-plan kitchen fully equipped with 45m² with access to a 83m² balcony. This unit also includes two parking spaces and a storage area on the -2 floor.
Technical Features:
- Flooring in the hall, living room, kitchen, and bedrooms made of oak wood, multilayer with a noble wood top layer;
- False ceilings in gypsum board with a thickness of 13 mm;
- Walls in projected stucco of the ’Seral’ type;
- Wardrobes interior in linen melamine, doors in MDF;
- Water-resistant MDF baseboards;
- Heating and cooling by multi-split system with indoor wall units;
- Sanitary water heating by heat pump;
- Video intercom;
- Private parking with access to the basement through an automatic gate with remote control;
- Recycling points on the access path to the development for the selective collection of undifferentiated solid waste, glass, paper, and packaging;
- Condominium room;
- Exterior landscaping with a playground, seating and leisure areas, water mirror, and wooden walkways.
- This project was designed to offer all essential elements for comfortable family living. Residents will have access to a common garden and playground for all buildings, promoting a greater sense of community and interaction among families.
Location:
- 2 km to the supermarket,
- 2 km to Arrábida Shopping,
- 2 km to the pharmacy,
- 2.5 km to Porto,
- 15 km to Porto Airport.
The construction period is expected to be 30 months, starting in May 2024.
Contact
Apartment 3 Bedrooms
Canidelo, Vila Nova de Gaia, Distrito do Porto
New · 133m²
With Garage
buy
660.000 €
The development consists of four five-storey buildings, plus the Recuado. In total, there are 157 flats, with types ranging from 1 to 5 bedrooms. All the flats are equipped with full kitchens and spacious balconies offering panoramic views.
Some of the flats have private terraces with a swimming pool or jacuzzi. These additional features provide residents with an experience of exclusive luxury and comfort.
The Marina Douro Project has been designed to offer all the essential elements for comfortable family living. Residents will have access to a garden and children’s playground common to all the buildings, promoting a greater spirit of community and conviviality among families. In addition, all the flats include private parking spaces in their own building’s garage.
The first phase of the development is Marina Douro 1, which has 26 flats.
The fraction in question has the following characteristics:
- Open-plan living, dining and kitchen area of 43,4 m2;
- Three bedrooms with12,7 m2 and 10,7 m2;
- Suite with 15,5 m2 and 4,7 m2 bathroom;
- Shared bathroom with 2,7 m2;
- Service bathroom with 1,9 m2;
- 29,0 m2 balcony and
- Parking space of 27,4m2 and storage room of 3,4m2.
Located :
- 2 Km from the supermarket,
- 2 Km from Arrábida Shopping Centre,
- 2 Km from the pharmacy,
- 15 Km from Porto Airport
- 2.5 Km from Oporto
Technical Features:
- Floors in the hall, living room, kitchen and bedrooms in oak wood, multi-layered with a final layer in noble wood;
- False ceilings in 13 mm thick plasterboard
- Walls in ’Seral’ type projected stucco
- Interior wardrobes in linen melamine, doors in MDF
- Water-repellent MDF skirting boards
- Heating and cooling by multi-split system with indoor wall units
- Sanitary water heating by heat pump
- Video intercom
- Private car park with access to the basement via automatic gate with
remote control
-Bins on the pavement accessing the development for the selective collection of
collection of undifferentiated solid waste, glass, paper and packaging
-Condominium lounge
-Landscaped outdoor area with children’s playground, seating and leisure areas,.
water feature and wooden walkways.
Construction is expected to take 30 months and start in May 2024.
Some of the flats have private terraces with a swimming pool or jacuzzi. These additional features provide residents with an experience of exclusive luxury and comfort.
The Marina Douro Project has been designed to offer all the essential elements for comfortable family living. Residents will have access to a garden and children’s playground common to all the buildings, promoting a greater spirit of community and conviviality among families. In addition, all the flats include private parking spaces in their own building’s garage.
The first phase of the development is Marina Douro 1, which has 26 flats.
The fraction in question has the following characteristics:
- Open-plan living, dining and kitchen area of 43,4 m2;
- Three bedrooms with12,7 m2 and 10,7 m2;
- Suite with 15,5 m2 and 4,7 m2 bathroom;
- Shared bathroom with 2,7 m2;
- Service bathroom with 1,9 m2;
- 29,0 m2 balcony and
- Parking space of 27,4m2 and storage room of 3,4m2.
Located :
- 2 Km from the supermarket,
- 2 Km from Arrábida Shopping Centre,
- 2 Km from the pharmacy,
- 15 Km from Porto Airport
- 2.5 Km from Oporto
Technical Features:
- Floors in the hall, living room, kitchen and bedrooms in oak wood, multi-layered with a final layer in noble wood;
- False ceilings in 13 mm thick plasterboard
- Walls in ’Seral’ type projected stucco
- Interior wardrobes in linen melamine, doors in MDF
- Water-repellent MDF skirting boards
- Heating and cooling by multi-split system with indoor wall units
- Sanitary water heating by heat pump
- Video intercom
- Private car park with access to the basement via automatic gate with
remote control
-Bins on the pavement accessing the development for the selective collection of
collection of undifferentiated solid waste, glass, paper and packaging
-Condominium lounge
-Landscaped outdoor area with children’s playground, seating and leisure areas,.
water feature and wooden walkways.
Construction is expected to take 30 months and start in May 2024.
Contact
Apartment 2 Bedrooms
Marvila, Lisboa, Distrito de Lisboa
Under construction · 93m²
With Garage
buy
980.000 €
This 2-bedroom apartment is located on the 5th floor of Block B of a gated condominium near the Tagus River.
Consists of:
1 Suite;
1 Bedroom with balcony (3,7 m²).
Closet (5.8 m²);
1 full bathroom;
Kitchen (9.8m²) and living room in an open space;
Terrace (60 m²);
Added to this property is 1 pantry and 2 parking spaces.
The general characteristics of the properties in this quarter are as follows:
- Kitchens equipped with SMEG appliances;
- Air conditioning and ventilation;
- Solar thermal system with water heating tank;
- Video intercom, video surveillance systems;
- Security system with fire detection and flooding;
- Reynaers double glazed window frames with thermal protection;
- Double façade designed by architect Renzo Piano;
- Elevator;
Commercial spaces are located on the first floor of the block.
There is also a park by the river, a bicycle path and a children’s playground in the neighborhood.
The first floor of the block has commercial spaces and the second floor has a communal interior garden.
Consists of:
1 Suite;
1 Bedroom with balcony (3,7 m²).
Closet (5.8 m²);
1 full bathroom;
Kitchen (9.8m²) and living room in an open space;
Terrace (60 m²);
Added to this property is 1 pantry and 2 parking spaces.
The general characteristics of the properties in this quarter are as follows:
- Kitchens equipped with SMEG appliances;
- Air conditioning and ventilation;
- Solar thermal system with water heating tank;
- Video intercom, video surveillance systems;
- Security system with fire detection and flooding;
- Reynaers double glazed window frames with thermal protection;
- Double façade designed by architect Renzo Piano;
- Elevator;
Commercial spaces are located on the first floor of the block.
There is also a park by the river, a bicycle path and a children’s playground in the neighborhood.
The first floor of the block has commercial spaces and the second floor has a communal interior garden.
Contact
Apartment 2 Bedrooms
Marvila, Lisboa, Distrito de Lisboa
Under construction · 95m²
With Garage
buy
665.000 €
The 2-bedroom apartment is located on the 4th floor of block C of a gated community next to the Tagus River.
The quiet neighborhood in which it is located is modern and has all the services on its doorstep, such as stores, markets, a gym and transport.
It is located 2km from the creative hub of Beato, 3km from Parque das Nações, 6km from downtown Lisbon and 6km from Lisbon airport.
The apartment has 95m² distributed over:
- Entrance hall;
- Open-plan living room and kitchen;
- 1 suite with dressing room and private bathroom;
- 1 bedroom;
- 1 full bathroom.
Attached to this property is 1 storage room and 1 parking space.
The general characteristics of the properties in this block are as follows:
- Kitchens equipped with appliances;
- Air conditioning and ventilation;
- Solar thermal system with water heating tank;
- Video intercom, CCTV and intrusion detection systems;
- Command and security system with fire, gas leak and flood detection;
- Double-glazed window frames with thermal break;
- Electric blackout screens;
- Double ventilated façade;
- Tubular solar panels;
- Double panoramic elevators.
The communal areas of the condominium include commercial spaces and an interior garden.
In the surrounding area there is also a riverside park, cycle path, children’s playground, urbanization with a reduced speed zone and a central tree-lined square.
Completion scheduled for the end of 2025.
The quiet neighborhood in which it is located is modern and has all the services on its doorstep, such as stores, markets, a gym and transport.
It is located 2km from the creative hub of Beato, 3km from Parque das Nações, 6km from downtown Lisbon and 6km from Lisbon airport.
The apartment has 95m² distributed over:
- Entrance hall;
- Open-plan living room and kitchen;
- 1 suite with dressing room and private bathroom;
- 1 bedroom;
- 1 full bathroom.
Attached to this property is 1 storage room and 1 parking space.
The general characteristics of the properties in this block are as follows:
- Kitchens equipped with appliances;
- Air conditioning and ventilation;
- Solar thermal system with water heating tank;
- Video intercom, CCTV and intrusion detection systems;
- Command and security system with fire, gas leak and flood detection;
- Double-glazed window frames with thermal break;
- Electric blackout screens;
- Double ventilated façade;
- Tubular solar panels;
- Double panoramic elevators.
The communal areas of the condominium include commercial spaces and an interior garden.
In the surrounding area there is also a riverside park, cycle path, children’s playground, urbanization with a reduced speed zone and a central tree-lined square.
Completion scheduled for the end of 2025.
Contact
Apartment 3 Bedrooms
Marvila, Lisboa, Distrito de Lisboa
Under construction · 156m²
With Garage
buy
1.220.000 €
This 3-bedroom apartment is located on the 4th floor of block B of a gated community next to the River Tagus.
The quiet neighborhood in which it is located is modern, with all the services on the doorstep, such as stores, a market, a gym and transport. It is also just a few minutes from downtown Lisbon, the airport, Parque das Nações and the creative hub of Beato.
The apartment has 156m² distributed over:
- Entrance hall;
- Open-plan living room and kitchen;
- 2 Suites with dressing rooms, private bathrooms and balconies;
- 1 bedroom with balcony;
- 1 full bathroom;
- Terrace.
1 pantry and 2 parking spaces are added to this property.
The general characteristics of the properties in this block are as follows:
- Kitchens are equipped with SMEG appliances;
- Air conditioning and ventilation;
- Solar thermal system with water heating tank;
- Video intercom, video surveillance systems;
- Security system with fire detection and flooding;
- Reynaers double-glazed window frames with thermal protection;
- Double facade designed by architect Renzo Piano;
- Elevator;
Commercial spaces are located on the first floor of the block.
There is also a park by the river, a bicycle path and a children’s playground in the neighborhood.
The first floor of the block has commercial spaces and the second floor has a communal interior garden.
Completion scheduled for the end of 2024.
The quiet neighborhood in which it is located is modern, with all the services on the doorstep, such as stores, a market, a gym and transport. It is also just a few minutes from downtown Lisbon, the airport, Parque das Nações and the creative hub of Beato.
The apartment has 156m² distributed over:
- Entrance hall;
- Open-plan living room and kitchen;
- 2 Suites with dressing rooms, private bathrooms and balconies;
- 1 bedroom with balcony;
- 1 full bathroom;
- Terrace.
1 pantry and 2 parking spaces are added to this property.
The general characteristics of the properties in this block are as follows:
- Kitchens are equipped with SMEG appliances;
- Air conditioning and ventilation;
- Solar thermal system with water heating tank;
- Video intercom, video surveillance systems;
- Security system with fire detection and flooding;
- Reynaers double-glazed window frames with thermal protection;
- Double facade designed by architect Renzo Piano;
- Elevator;
Commercial spaces are located on the first floor of the block.
There is also a park by the river, a bicycle path and a children’s playground in the neighborhood.
The first floor of the block has commercial spaces and the second floor has a communal interior garden.
Completion scheduled for the end of 2024.
Contact
Apartment 2 Bedrooms
Marvila, Lisboa, Distrito de Lisboa
Under construction · 121m²
With Garage
buy
840.000 €
The 2-bedroom apartment is located on the 1st floor of block D of a gated community next to the Tagus River.
The quiet neighborhood in which it is located is modern and has all the services on its doorstep, such as stores, markets, a gym and transport.
It is located 2km from the creative hub of Beato, 3km from Parque das Nações, 6km from downtown Lisbon and 6km from Lisbon airport.
The apartment has 121m² distributed over:
- Entrance hall;
- Open-plan living room and kitchen;
- 1 suite with dressing room and private bathroom;
- 1 bedroom;
- 1 full bathroom;
- 30m² terrace.
Attached to this property is a storage room and 2 parking spaces.
The general characteristics of the properties in this block are as follows:
- Kitchens equipped with appliances;
- Air conditioning and ventilation;
- Solar thermal system with water heating tank;
- Video intercom, CCTV and intrusion detection systems;
- Command and security system with fire, gas leak and flood detection;
- Double-glazed window frames with thermal break;
- Electric blackout screens;
- Double ventilated façade;
- Tubular solar panels;
- Double panoramic elevators.
The communal areas of the condominium include commercial spaces and an interior garden.
In the surrounding area there is also a riverside park, cycle path, children’s playground, urbanization with a reduced speed zone and a central tree-lined square.
Completion scheduled for the end of 2025.
The quiet neighborhood in which it is located is modern and has all the services on its doorstep, such as stores, markets, a gym and transport.
It is located 2km from the creative hub of Beato, 3km from Parque das Nações, 6km from downtown Lisbon and 6km from Lisbon airport.
The apartment has 121m² distributed over:
- Entrance hall;
- Open-plan living room and kitchen;
- 1 suite with dressing room and private bathroom;
- 1 bedroom;
- 1 full bathroom;
- 30m² terrace.
Attached to this property is a storage room and 2 parking spaces.
The general characteristics of the properties in this block are as follows:
- Kitchens equipped with appliances;
- Air conditioning and ventilation;
- Solar thermal system with water heating tank;
- Video intercom, CCTV and intrusion detection systems;
- Command and security system with fire, gas leak and flood detection;
- Double-glazed window frames with thermal break;
- Electric blackout screens;
- Double ventilated façade;
- Tubular solar panels;
- Double panoramic elevators.
The communal areas of the condominium include commercial spaces and an interior garden.
In the surrounding area there is also a riverside park, cycle path, children’s playground, urbanization with a reduced speed zone and a central tree-lined square.
Completion scheduled for the end of 2025.
Contact
Apartment 3 Bedrooms
Paranhos, Porto, Distrito do Porto
Under construction · 117m²
With Garage
buy
582.000 €
The development is located in Paranhos, one of Porto’s best residential areas. Very close to the city centre and the main business, education, health and entertainment centres, as well as green areas and parks, thanks to convenient access to the main transport routes.
In addition to all this, the Paranhos area is home to Porto’s largest university centre and the city’s most prestigious universities and colleges.
The building will be located in the Paranhos area and offers excellent access to the centre of Porto and the main business, education, health and entertainment services.
The development has been designed to make the most of the outdoors and green areas for its residents.
This fantastic three-bedroom apartment, with a total area of 134m2, is on the third floor.
The finishes are distinguished by:
- Reinforced concrete with solid slabs;
- Exterior cladding in exposed concrete and ceramic tiles imitating wood;
- High acoustic and thermal insulation;
- RAL 9007 lacquered aluminium, double glazing with high acoustic insulation;
- Smooth white lacquered doors with matt chrome fittings;
- Security entrance door;
- Built-in cupboards with white lacquered doors and lined inside with ’Linho Cancún’ melamine chipboard;
- Lacquered skirting board;
- Kitchen, laundry room: floating vinyl flooring by ’JULAR’ or equivalent;
- Hall, corridor, living room, bedrooms: ’JULAR’ floating vinyl flooring or equivalent;
- Bathrooms: ceramic flooring by ’Love Tiles’ 60x60 or equivalent;
- Terrace, balcony: ceramic flooring;
Communal areas:
- Entrance: ceramic flooring;
- Landings: ceramic flooring;
- Stairs: exposed concrete and technical flooring by ’Margres’ or equivalent;
- Entrance and landings: ceramic panelling and final plastic paint finish;
- Stairs: projected plaster and final plastic paint finish.
This 3-bedroom apartment comprises:
- Hall, corridor, living room, kitchen, laundry, bedrooms: projected plaster and final plastic paint finish.
- Bathrooms: walls plastered with water-repellent plaster and final ceramic tiling by ’Love Tiles’ or equivalent;
- Hall, corridor: false ceilings with lighting and final finish in plastic paint;
- Living room, bedrooms: false ceilings with curtain rails, lighting and plastic paint finish;
- Kitchen, laundry, bathrooms: false ceilings with lighting and plastic paint finish;
- Roca’ suspended toilet/bidet, ’ONA’ series or equivalent;
- Vanity unit with compact top;
- Hansgrohe’ mixer, ’Vernis Blend’ series or equivalent;
- Heat pump system for domestic hot water (DHW);
- Multi-split system for air conditioning (heating/cooling);
- Electric WC towel rails (excluding in the guest WC);
- Lower and upper kitchen units with matt thermolaminate fronts, with compact worktop;
- Single lever mixer;
- Built-in stainless steel dishwasher sink;
- Bosch or equivalent domestic appliances: dishwasher, oven, induction hob, microwave, fridge.
- Electrical installations
- Video intercom.
- DTT TV installation.
- TV and telephone sockets (living room, bedrooms and kitchen).
- Basic home automation: lighting, heating/cooling and blinds.
- Screen blinds with electric blackout.
- Electrical installation in the garage suitable for charging electric vehicles, in accordance with current legislation.
With 1 parking space.
Estimated start of construction - First quarter of 2024
Expected completion - 30 to 36 months
In addition to all this, the Paranhos area is home to Porto’s largest university centre and the city’s most prestigious universities and colleges.
The building will be located in the Paranhos area and offers excellent access to the centre of Porto and the main business, education, health and entertainment services.
The development has been designed to make the most of the outdoors and green areas for its residents.
This fantastic three-bedroom apartment, with a total area of 134m2, is on the third floor.
The finishes are distinguished by:
- Reinforced concrete with solid slabs;
- Exterior cladding in exposed concrete and ceramic tiles imitating wood;
- High acoustic and thermal insulation;
- RAL 9007 lacquered aluminium, double glazing with high acoustic insulation;
- Smooth white lacquered doors with matt chrome fittings;
- Security entrance door;
- Built-in cupboards with white lacquered doors and lined inside with ’Linho Cancún’ melamine chipboard;
- Lacquered skirting board;
- Kitchen, laundry room: floating vinyl flooring by ’JULAR’ or equivalent;
- Hall, corridor, living room, bedrooms: ’JULAR’ floating vinyl flooring or equivalent;
- Bathrooms: ceramic flooring by ’Love Tiles’ 60x60 or equivalent;
- Terrace, balcony: ceramic flooring;
Communal areas:
- Entrance: ceramic flooring;
- Landings: ceramic flooring;
- Stairs: exposed concrete and technical flooring by ’Margres’ or equivalent;
- Entrance and landings: ceramic panelling and final plastic paint finish;
- Stairs: projected plaster and final plastic paint finish.
This 3-bedroom apartment comprises:
- Hall, corridor, living room, kitchen, laundry, bedrooms: projected plaster and final plastic paint finish.
- Bathrooms: walls plastered with water-repellent plaster and final ceramic tiling by ’Love Tiles’ or equivalent;
- Hall, corridor: false ceilings with lighting and final finish in plastic paint;
- Living room, bedrooms: false ceilings with curtain rails, lighting and plastic paint finish;
- Kitchen, laundry, bathrooms: false ceilings with lighting and plastic paint finish;
- Roca’ suspended toilet/bidet, ’ONA’ series or equivalent;
- Vanity unit with compact top;
- Hansgrohe’ mixer, ’Vernis Blend’ series or equivalent;
- Heat pump system for domestic hot water (DHW);
- Multi-split system for air conditioning (heating/cooling);
- Electric WC towel rails (excluding in the guest WC);
- Lower and upper kitchen units with matt thermolaminate fronts, with compact worktop;
- Single lever mixer;
- Built-in stainless steel dishwasher sink;
- Bosch or equivalent domestic appliances: dishwasher, oven, induction hob, microwave, fridge.
- Electrical installations
- Video intercom.
- DTT TV installation.
- TV and telephone sockets (living room, bedrooms and kitchen).
- Basic home automation: lighting, heating/cooling and blinds.
- Screen blinds with electric blackout.
- Electrical installation in the garage suitable for charging electric vehicles, in accordance with current legislation.
With 1 parking space.
Estimated start of construction - First quarter of 2024
Expected completion - 30 to 36 months
Contact
Duplex 4 Bedrooms Duplex
Funchal (São Pedro), Ilha da Madeira
New · 343m²
With Garage
buy
1.400.000 €
AVAILABLE FOR GOLDEN VISA 500K
3-Bedroom Duplex Apartment completely new, inserted within a stunning development and very well prepared in São Martinho, Funchal, in a region of great location, living and one of the most exclusive in the city, with a view over the sea!!
Its finishes are modern.
Allow yourself to live on premium!
It has excellent finishes, good distribution, and a combination of spaces ensuring practicality for those who enjoy it and is organized in 213sq.m of private gross area distributed as follows:
On the ground floor:
-Three en-suites, including one with a dressing room.
On the 1st floor:
Living room, kitchen, shared bathroom, and a 12sq.m balcony.
The kitchen comes equipped with Dietrich appliances:
-Oven;
-Hob;
-Exhaust fan;
-Fridge;
-Dishwasher;
-Washing machine.
In terms of technical security systems, it has an intercom, video intercom, security door, concierge, and surveillance.
The water heating is carried out using solar panels and an intelligent water heater.
For climatization, air conditioning is installed in the main divisions of the fraction.
There is also a water leak detection and fire detection system in the kitchen.
As for ventilation, this occurs naturally and mechanically using installed air extraction ducts, its glazed openings have window frames with double glazing and electric shutters.
Within the development area, there are three infinity swimming pools, first-level solariums, a relaxation waterfall, a set of tropical gardens, a fitness center, an indoor pedestrian circuit, and private entertainment rooms. All of this is in a philosophy
that privileges the exclusivity it deserves.
With a premium and exclusive design, it guarantees practicality, well-being, and quality of life.
3-Bedroom Duplex Apartment completely new, inserted within a stunning development and very well prepared in São Martinho, Funchal, in a region of great location, living and one of the most exclusive in the city, with a view over the sea!!
Its finishes are modern.
Allow yourself to live on premium!
It has excellent finishes, good distribution, and a combination of spaces ensuring practicality for those who enjoy it and is organized in 213sq.m of private gross area distributed as follows:
On the ground floor:
-Three en-suites, including one with a dressing room.
On the 1st floor:
Living room, kitchen, shared bathroom, and a 12sq.m balcony.
The kitchen comes equipped with Dietrich appliances:
-Oven;
-Hob;
-Exhaust fan;
-Fridge;
-Dishwasher;
-Washing machine.
In terms of technical security systems, it has an intercom, video intercom, security door, concierge, and surveillance.
The water heating is carried out using solar panels and an intelligent water heater.
For climatization, air conditioning is installed in the main divisions of the fraction.
There is also a water leak detection and fire detection system in the kitchen.
As for ventilation, this occurs naturally and mechanically using installed air extraction ducts, its glazed openings have window frames with double glazing and electric shutters.
Within the development area, there are three infinity swimming pools, first-level solariums, a relaxation waterfall, a set of tropical gardens, a fitness center, an indoor pedestrian circuit, and private entertainment rooms. All of this is in a philosophy
that privileges the exclusivity it deserves.
With a premium and exclusive design, it guarantees practicality, well-being, and quality of life.
Contact
Apartment 2 Bedrooms
Marvila, Lisboa, Distrito de Lisboa
Under construction · 114m²
With Garage
buy
830.000 €
The 2-bedroom apartment is located on the 4th floor of block E of a gated community next to the Tagus River.
The quiet neighborhood in which it is located is modern and has all the services on its doorstep, such as stores, markets, a gym and transport.
It is located 2km from the creative hub of Beato, 3km from Parque das Nações, 6km from downtown Lisbon and 6km from Lisbon airport.
The apartment has 114m² distributed over:
- Entrance hall;
- Open-plan living room and kitchen;
- 1 suite with dressing room and private bathroom;
- 1 bedroom;
- 1 full bathroom;
- 22m² terrace.
Attached to this property is 1 storage room and 1 parking space.
The general characteristics of the properties in this block are as follows:
- Kitchens equipped with appliances;
- Air conditioning and ventilation;
- Solar thermal system with water heating tank;
- Video intercom, CCTV and intrusion detection systems;
- Command and security system with fire, gas leak and flood detection;
- Double-glazed window frames with thermal break;
- Electric blackout screens;
- Double ventilated façade;
- Tubular solar panels;
- Double panoramic elevators.
The communal areas of the condominium include commercial spaces and an interior garden.
In the surrounding area there is also a riverside park, cycle path, children’s playground, urbanization with a reduced speed zone and a central tree-lined square.
Completion scheduled for the end of 2025.
The quiet neighborhood in which it is located is modern and has all the services on its doorstep, such as stores, markets, a gym and transport.
It is located 2km from the creative hub of Beato, 3km from Parque das Nações, 6km from downtown Lisbon and 6km from Lisbon airport.
The apartment has 114m² distributed over:
- Entrance hall;
- Open-plan living room and kitchen;
- 1 suite with dressing room and private bathroom;
- 1 bedroom;
- 1 full bathroom;
- 22m² terrace.
Attached to this property is 1 storage room and 1 parking space.
The general characteristics of the properties in this block are as follows:
- Kitchens equipped with appliances;
- Air conditioning and ventilation;
- Solar thermal system with water heating tank;
- Video intercom, CCTV and intrusion detection systems;
- Command and security system with fire, gas leak and flood detection;
- Double-glazed window frames with thermal break;
- Electric blackout screens;
- Double ventilated façade;
- Tubular solar panels;
- Double panoramic elevators.
The communal areas of the condominium include commercial spaces and an interior garden.
In the surrounding area there is also a riverside park, cycle path, children’s playground, urbanization with a reduced speed zone and a central tree-lined square.
Completion scheduled for the end of 2025.
Contact
Apartment 2 Bedrooms
Lourinhã e Atalaia, Distrito de Lisboa
New · 83m²
With Garage
buy
280.000 €
New two-bedroom residential apartment located in the village of Abelheira, on Portugal’s Silver Coast. With a total area of 139m2 and set within a gated community, it offers an excellent combination of convenient location, practical design, and sustainability.
The condominium features a leisure area with a communal pool for the apartments and a private pool for each house, as well as a gym, garden, and elevators.
The relatively easy access to major cities such as Peniche, Óbidos, and Lisbon, both by car and from Lisbon Airport, makes this property a great opportunity for those seeking a peaceful life in a sustainable community located on the beautiful Silver Coast of Portugal.
- 600m from the Red Cross Hospital of Lourinhã;
- 3km from São Bartolomeu Basic School;
- 1.6km from Lourinhã Kart Circuit;
- 1.8km from Dino Parque theme park;
- 4km from Vale dos Frades Beach;
- 4.5km from Lourinhã Centre;
- 13km from Peniche;
- 18km from Óbidos;
- 49km from Nazaré;
- 69km from Lisbon Airport;
- 72km from Lisbon Centre.
The spacious apartment is well-planned and divided as follows:
- Large and bright living room;
- Independent kitchen;
- 2 Bedrooms;
- Full bathroom;
- 38m2 terrace.
Attached to the unit is a covered parking space and storage room.
The apartment is ready for occupancy.
Excellent opportunity.
Schedule your visit now!
The condominium features a leisure area with a communal pool for the apartments and a private pool for each house, as well as a gym, garden, and elevators.
The relatively easy access to major cities such as Peniche, Óbidos, and Lisbon, both by car and from Lisbon Airport, makes this property a great opportunity for those seeking a peaceful life in a sustainable community located on the beautiful Silver Coast of Portugal.
- 600m from the Red Cross Hospital of Lourinhã;
- 3km from São Bartolomeu Basic School;
- 1.6km from Lourinhã Kart Circuit;
- 1.8km from Dino Parque theme park;
- 4km from Vale dos Frades Beach;
- 4.5km from Lourinhã Centre;
- 13km from Peniche;
- 18km from Óbidos;
- 49km from Nazaré;
- 69km from Lisbon Airport;
- 72km from Lisbon Centre.
The spacious apartment is well-planned and divided as follows:
- Large and bright living room;
- Independent kitchen;
- 2 Bedrooms;
- Full bathroom;
- 38m2 terrace.
Attached to the unit is a covered parking space and storage room.
The apartment is ready for occupancy.
Excellent opportunity.
Schedule your visit now!
Contact
Apartment 1 Bedroom
Marvila, Lisboa, Distrito de Lisboa
Under construction · 78m²
With Garage
buy
555.000 €
The 1-bedroom apartment is located on the 1st floor of block E of a gated community next to the Tagus River.
The quiet neighborhood in which it is located is modern and has all the services on its doorstep, such as stores, markets, a gym and transport.
It is located 2km from the creative hub of Beato, 3km from Parque das Nações, 6km from downtown Lisbon and 6km from Lisbon airport.
The apartment has 78m² distributed over:
- Entrance hall;
- 1 suite with full bathroom;
- Open-plan kitchen and living room.
Attached to this property is 1 storage room and 1 parking space.
The general characteristics of the properties in this block are as follows:
- Kitchens equipped with appliances;
- Air conditioning and ventilation;
- Solar thermal system with water heating tank;
- Video intercom, CCTV and intrusion detection systems;
- Command and security system with fire, gas leak and flood detection;
- Double-glazed window frames with thermal break;
- Electric blackout screens;
- Double ventilated façade;
- Tubular solar panels;
- Double panoramic elevators.
The communal areas of the condominium include commercial spaces and an interior garden.
In the surrounding area there is also a riverside park, cycle path, children’s playground, urbanization with a reduced speed zone and a central tree-lined square.
Completion scheduled for the end of 2025.
The quiet neighborhood in which it is located is modern and has all the services on its doorstep, such as stores, markets, a gym and transport.
It is located 2km from the creative hub of Beato, 3km from Parque das Nações, 6km from downtown Lisbon and 6km from Lisbon airport.
The apartment has 78m² distributed over:
- Entrance hall;
- 1 suite with full bathroom;
- Open-plan kitchen and living room.
Attached to this property is 1 storage room and 1 parking space.
The general characteristics of the properties in this block are as follows:
- Kitchens equipped with appliances;
- Air conditioning and ventilation;
- Solar thermal system with water heating tank;
- Video intercom, CCTV and intrusion detection systems;
- Command and security system with fire, gas leak and flood detection;
- Double-glazed window frames with thermal break;
- Electric blackout screens;
- Double ventilated façade;
- Tubular solar panels;
- Double panoramic elevators.
The communal areas of the condominium include commercial spaces and an interior garden.
In the surrounding area there is also a riverside park, cycle path, children’s playground, urbanization with a reduced speed zone and a central tree-lined square.
Completion scheduled for the end of 2025.
Contact
Apartment 1 Bedroom
Marvila, Lisboa, Distrito de Lisboa
Under construction · 79m²
With Garage
buy
490.000 €
This 1-bedroom apartment is located on the 5th floor of Block D of a gated condominium next to the Tagus River.
The apartment includes:
1 Bedroom;
1 full bathroom;
Kitchen (6,8 m²) and living room in an open space;
Added to this property is 1 pantry and 1 parking space.
The general characteristics of the properties on this block are as follows:
- Kitchens are equipped with SMEG appliances;
- Air conditioning and ventilation;
- Solar thermal system with hot water tank;
- Video intercom, video surveillance systems;
- Security system with fire detection and flooding;
- Reynaers double glazed window frames with thermal protection;
- Double façade designed by architect Renzo Piano;
- Elevator;
Commercial spaces are located on the first floor of the block.
There is also a park by the river, a bicycle path and a children’s playground in the neighborhood.
The first floor of the block has commercial spaces and the second floor has a communal interior garden.
Completion scheduled for the end of 2024.
The apartment includes:
1 Bedroom;
1 full bathroom;
Kitchen (6,8 m²) and living room in an open space;
Added to this property is 1 pantry and 1 parking space.
The general characteristics of the properties on this block are as follows:
- Kitchens are equipped with SMEG appliances;
- Air conditioning and ventilation;
- Solar thermal system with hot water tank;
- Video intercom, video surveillance systems;
- Security system with fire detection and flooding;
- Reynaers double glazed window frames with thermal protection;
- Double façade designed by architect Renzo Piano;
- Elevator;
Commercial spaces are located on the first floor of the block.
There is also a park by the river, a bicycle path and a children’s playground in the neighborhood.
The first floor of the block has commercial spaces and the second floor has a communal interior garden.
Completion scheduled for the end of 2024.
Contact
Apartment 3 Bedrooms
Marvila, Lisboa, Distrito de Lisboa
Under construction · 156m²
With Garage
buy
1.180.000 €
This 3-bedroom apartment is located on the 4th floor of block C of a gated community next to the River Tagus.
The quiet neighborhood in which it is located is modern, with all the services on the doorstep, such as stores, a market, a gym and transport. It is also just a few minutes from downtown Lisbon, the airport, Parque das Nações and the creative hub of Beato.
The apartment has 156m² distributed over:
- Entrance hall;
- Open-plan living room and kitchen;
- 2 Suites with dressing rooms, private bathrooms and balconies;
- 1 bedroom with balcony;
- 1 full bathroom;
- Terrace.
1 pantry and 2 parking spaces are added to this property.
The general characteristics of the properties in this block are as follows:
- Kitchens are equipped with SMEG appliances;
- Air conditioning and ventilation;
- Solar thermal system with water heating tank;
- Video intercom, video surveillance systems;
- Security system with fire detection and flooding;
- Reynaers double-glazed window frames with thermal protection;
- Double facade designed by architect Renzo Piano;
- Elevator;
Commercial spaces are located on the first floor of the block.
There is also a park by the river, a bicycle path and a children’s playground in the neighborhood.
The first floor of the block has commercial spaces and the second floor has a communal interior garden.
Completion scheduled for the end of 2024.
The quiet neighborhood in which it is located is modern, with all the services on the doorstep, such as stores, a market, a gym and transport. It is also just a few minutes from downtown Lisbon, the airport, Parque das Nações and the creative hub of Beato.
The apartment has 156m² distributed over:
- Entrance hall;
- Open-plan living room and kitchen;
- 2 Suites with dressing rooms, private bathrooms and balconies;
- 1 bedroom with balcony;
- 1 full bathroom;
- Terrace.
1 pantry and 2 parking spaces are added to this property.
The general characteristics of the properties in this block are as follows:
- Kitchens are equipped with SMEG appliances;
- Air conditioning and ventilation;
- Solar thermal system with water heating tank;
- Video intercom, video surveillance systems;
- Security system with fire detection and flooding;
- Reynaers double-glazed window frames with thermal protection;
- Double facade designed by architect Renzo Piano;
- Elevator;
Commercial spaces are located on the first floor of the block.
There is also a park by the river, a bicycle path and a children’s playground in the neighborhood.
The first floor of the block has commercial spaces and the second floor has a communal interior garden.
Completion scheduled for the end of 2024.
Contact
Apartment 3 Bedrooms
Parque da Picua, Águas Santas, Maia, Distrito do Porto
Under construction · 137m²
With Garage
buy
392.500 €
This luxurious 3-bedroom flat in a gated community with 3 independent entrances and a private garden creating an atmosphere of connection with nature, stands out for its careful choice of materials and finishes, as well as the meticulous attention to detail in every aspect of its design. It has a gross private area of 137.4 m2 and a balcony of 13.20 m2.
It is located in a prime area of Águas Santas with points of interest including green parks, schools and colleges, restaurants, culture and leisure and shops.
The interior of the apartment is equipped with air conditioning units with the equipment built into the false ceiling and an intelligent video intercom with Wi-Fi.
It has a multi-layer floor finished with noble wood, natural oak and doors with a white lacquered finish.
The kitchen will be equipped with an oven, induction hob, microwave, combined fridge, extractor hood, dishwasher, washing machine and tumble dryer by Bosch or equivalent. The furniture will be made of water-repellent MDF in white or light grey and the worktop will be made of artificial stone such as silestone or equivalent.
The sanitary facilities consist of suspended furniture with integrated washbasin, shower tray with tempered glass screen.
Sophisticated and exclusive living in a condominium that offers a touch of comfort is what awaits you.
It is located in a prime area of Águas Santas with points of interest including green parks, schools and colleges, restaurants, culture and leisure and shops.
The interior of the apartment is equipped with air conditioning units with the equipment built into the false ceiling and an intelligent video intercom with Wi-Fi.
It has a multi-layer floor finished with noble wood, natural oak and doors with a white lacquered finish.
The kitchen will be equipped with an oven, induction hob, microwave, combined fridge, extractor hood, dishwasher, washing machine and tumble dryer by Bosch or equivalent. The furniture will be made of water-repellent MDF in white or light grey and the worktop will be made of artificial stone such as silestone or equivalent.
The sanitary facilities consist of suspended furniture with integrated washbasin, shower tray with tempered glass screen.
Sophisticated and exclusive living in a condominium that offers a touch of comfort is what awaits you.
Contact
Hotel 7 Bedrooms
Bonfim, Porto, Distrito do Porto
Remodelled · 436m²
buy
2.270.000 €
Located in Porto, in the parish of Bonfim, this remarkable 436,3 m2 Art Deco building is a charming GuestHouse made up of 7 fully furnished flats, an interior garden and an adjoining studio, offering a unique and comfortable stay, with the possibility of adding an eighth flat.
Situated in a privileged, very central location, it is just 150 metres from the metro station and 800 metres from the city’s new meeting point, Mercado do Bolhão. Close to shopping and leisure areas such as the Freixo Marina, the Oriental Park of the City of Porto and the riverside area about a kilometre away, this property is highly desirable.
Just four minutes from the motorway, it makes it easy to travel to Vila Nova de Gaia, via the Freixo Bridge, as well as to Gondomar and other destinations. It is also close to schools and the Faculty of Fine Arts at the University of Porto. Downtown Porto, with its main tourist attractions, is just one kilometre away, offering various entertainment and cultural options.
The property is located
- 900 m from Bolhão Market;
- 950 m from the Porto Coliseum;
- 1.7 km from Clérigos Tower;
- 1.4 km from Cais da Ribeira and
- 16.5 km from Porto airport
A 3-minute walk from the 24 de Agosto metro.
We look forward to hearing from you!
Situated in a privileged, very central location, it is just 150 metres from the metro station and 800 metres from the city’s new meeting point, Mercado do Bolhão. Close to shopping and leisure areas such as the Freixo Marina, the Oriental Park of the City of Porto and the riverside area about a kilometre away, this property is highly desirable.
Just four minutes from the motorway, it makes it easy to travel to Vila Nova de Gaia, via the Freixo Bridge, as well as to Gondomar and other destinations. It is also close to schools and the Faculty of Fine Arts at the University of Porto. Downtown Porto, with its main tourist attractions, is just one kilometre away, offering various entertainment and cultural options.
The property is located
- 900 m from Bolhão Market;
- 950 m from the Porto Coliseum;
- 1.7 km from Clérigos Tower;
- 1.4 km from Cais da Ribeira and
- 16.5 km from Porto airport
A 3-minute walk from the 24 de Agosto metro.
We look forward to hearing from you!
Contact
Apartment 3 Bedrooms
Canidelo, Vila Nova de Gaia, Distrito do Porto
Under construction · 133m²
With Garage
buy
790.000 €
Luxurious T4 Apartment with a Total Area of 170m²
Located on the fifth floor, this property features three bedrooms, a suite, and an open-plan kitchen fully equipped with 45m² with access to a shared balcony of 30m². This unit also includes one parking space and a storage area on the -1 floor.
Technical Features:
- Flooring in the hall, living room, kitchen, and bedrooms made of oak wood, multilayer with a noble wood top layer;
- False ceilings in gypsum board with a thickness of 13 mm;
- Walls in projected stucco of the ’Seral’ type;
- Wardrobes interior in linen melamine, doors in MDF;
- Water-resistant MDF baseboards;
- Heating and cooling by multi-split system with indoor wall units;
- Sanitary water heating by heat pump;
- Video intercom;
- Private parking with access to the basement through an automatic gate with remote control;
- Recycling points on the access path to the development for the selective collection of undifferentiated solid waste, glass, paper, and packaging;
- Condominium room;
- Exterior landscaping with a playground, seating and leisure areas, water mirror, and wooden walkways.
- This project was designed to offer all essential elements for comfortable family living. Residents will have access to a common garden and playground for all buildings, promoting a greater sense of community and interaction among families.
Location:
- 2 km to the supermarket,
- 2 km to Arrábida Shopping,
- 2 km to the pharmacy,
- 2.5 km to Porto,
- 15 km to Porto Airport.
The construction period is expected to be 30 months, starting in May 2024.
Located on the fifth floor, this property features three bedrooms, a suite, and an open-plan kitchen fully equipped with 45m² with access to a shared balcony of 30m². This unit also includes one parking space and a storage area on the -1 floor.
Technical Features:
- Flooring in the hall, living room, kitchen, and bedrooms made of oak wood, multilayer with a noble wood top layer;
- False ceilings in gypsum board with a thickness of 13 mm;
- Walls in projected stucco of the ’Seral’ type;
- Wardrobes interior in linen melamine, doors in MDF;
- Water-resistant MDF baseboards;
- Heating and cooling by multi-split system with indoor wall units;
- Sanitary water heating by heat pump;
- Video intercom;
- Private parking with access to the basement through an automatic gate with remote control;
- Recycling points on the access path to the development for the selective collection of undifferentiated solid waste, glass, paper, and packaging;
- Condominium room;
- Exterior landscaping with a playground, seating and leisure areas, water mirror, and wooden walkways.
- This project was designed to offer all essential elements for comfortable family living. Residents will have access to a common garden and playground for all buildings, promoting a greater sense of community and interaction among families.
Location:
- 2 km to the supermarket,
- 2 km to Arrábida Shopping,
- 2 km to the pharmacy,
- 2.5 km to Porto,
- 15 km to Porto Airport.
The construction period is expected to be 30 months, starting in May 2024.
Contact
Apartment 1 Bedroom
Marvila, Lisboa, Distrito de Lisboa
Under construction · 73m²
With Garage
buy
605.000 €
The 1-bedroom apartment is located on the 5th floor of block E of a gated community next to the Tagus River.
The quiet neighborhood in which it is located is modern and has all the services on its doorstep, such as stores, markets, a gym and transport.
It is located 2km from the creative hub of Beato, 3km from Parque das Nações, 6km from downtown Lisbon and 6km from Lisbon airport.
The apartment has 73m² distributed over:
- Entrance hall;
- 1 suite with full bathroom;
- Open-plan kitchen and living room;
- 1 balcony of 48m²
Attached to this property is 1 storage room and 1 parking space.
The general characteristics of the properties in this block are as follows:
- Kitchens equipped with appliances;
- Air conditioning and ventilation;
- Solar thermal system with water heating tank;
- Video intercom, CCTV and intrusion detection systems;
- Command and security system with fire, gas leak and flood detection;
- Double-glazed window frames with thermal break;
- Electric blackout screens;
- Double ventilated façade;
- Tubular solar panels;
- Double panoramic elevators.
The communal areas of the condominium include commercial spaces and an interior garden.
In the surrounding area there is also a riverside park, cycle path, children’s playground, urbanization with a reduced speed zone and a central tree-lined square.
Completion scheduled for the end of 2025.
The quiet neighborhood in which it is located is modern and has all the services on its doorstep, such as stores, markets, a gym and transport.
It is located 2km from the creative hub of Beato, 3km from Parque das Nações, 6km from downtown Lisbon and 6km from Lisbon airport.
The apartment has 73m² distributed over:
- Entrance hall;
- 1 suite with full bathroom;
- Open-plan kitchen and living room;
- 1 balcony of 48m²
Attached to this property is 1 storage room and 1 parking space.
The general characteristics of the properties in this block are as follows:
- Kitchens equipped with appliances;
- Air conditioning and ventilation;
- Solar thermal system with water heating tank;
- Video intercom, CCTV and intrusion detection systems;
- Command and security system with fire, gas leak and flood detection;
- Double-glazed window frames with thermal break;
- Electric blackout screens;
- Double ventilated façade;
- Tubular solar panels;
- Double panoramic elevators.
The communal areas of the condominium include commercial spaces and an interior garden.
In the surrounding area there is also a riverside park, cycle path, children’s playground, urbanization with a reduced speed zone and a central tree-lined square.
Completion scheduled for the end of 2025.
Contact
Apartment 1 Bedroom
Marvila, Lisboa, Distrito de Lisboa
Under construction · 74m²
With Garage
buy
590.000 €
This 1-bedroom apartment is located on the 4th floor of Block D of a gated condominium next to the Tagus River.
The apartment includes:
1 Bedroom;
1 full bathroom;
Kitchen (6,8 m²) and living room in an open space;
Added to this property is 1 pantry and 1 parking space.
The general characteristics of the properties on this block are as follows:
- Kitchens are equipped with SMEG appliances;
- Air conditioning and ventilation;
- Solar thermal system with hot water tank;
- Video intercom, video surveillance systems;
- Security system with fire detection and flooding;
- Reynaers double glazed window frames with thermal protection;
- Double façade designed by architect Renzo Piano;
- Elevator;
Commercial spaces are located on the first floor of the block.
There is also a park by the river, a bicycle path and a children’s playground in the neighborhood.
The first floor of the block has commercial spaces and the second floor has a communal interior garden.
The apartment includes:
1 Bedroom;
1 full bathroom;
Kitchen (6,8 m²) and living room in an open space;
Added to this property is 1 pantry and 1 parking space.
The general characteristics of the properties on this block are as follows:
- Kitchens are equipped with SMEG appliances;
- Air conditioning and ventilation;
- Solar thermal system with hot water tank;
- Video intercom, video surveillance systems;
- Security system with fire detection and flooding;
- Reynaers double glazed window frames with thermal protection;
- Double façade designed by architect Renzo Piano;
- Elevator;
Commercial spaces are located on the first floor of the block.
There is also a park by the river, a bicycle path and a children’s playground in the neighborhood.
The first floor of the block has commercial spaces and the second floor has a communal interior garden.
Contact
House 3 Bedrooms Duplex
Castro Marim, Distrito de Faro
Used · 220m²
With Swimming Pool
buy
475.000 €
Villa is located in a resort close to beaches and cliffs, one of the most beautiful places in Portugal, with one of the most emblematic Portuguese standards.
This is on the edge of the border with Spain, with wonderful views to the mountains to the North and the Atlantic Ocean to the South.
The same, has a gross private area of 220m², distributed over two floors, where on the ground floor has a living room with wood burning stove for the colder months, open space kitchen, two suites, a toilet and terrace, and on the upper floor has the master suite with dressing room and terrace, with bathroom with bathtub and shower.
This has the following finishes:
-Intercom;
-Alarm;
-Smoke detector;
-fire extinguisher;
-air-conditioning;
-oven;
-exhaust fan;
-microwave oven;
-ceramic hob.
Still inside this villa, there is an outside space, with a large patio and a private pool where you can enjoy the views laid out in this property.
These properties come prepared and equipped to meet the needs and requirements of the potential users.
These villas, have been built to high standard specifications, with double glazing, mosquito netting around the property, underfloor heating in the bathrooms, 24h/7 security/assistance,among other specifications.
Still inside this condominium, it is possible to find a golf course, integrated with the natural surroundings and vegetation of the place, a golf academy, a shop with various articles, a luxury spa, a gym with varied equipment, a swimming pool, compartments for all punctual needs and a vast landscape for all tastes.
This is located 30 minutes from Faro Airport and 1h from Seville International Airport.
The villas are not residential properties, the owner can only use the villa for 30 days between the months of October and April, it is not possible to change the furniture or decoration, the exclusive rental agreement will be 65% / 35% (65% for the owner, 35% for the resort).
This is on the edge of the border with Spain, with wonderful views to the mountains to the North and the Atlantic Ocean to the South.
The same, has a gross private area of 220m², distributed over two floors, where on the ground floor has a living room with wood burning stove for the colder months, open space kitchen, two suites, a toilet and terrace, and on the upper floor has the master suite with dressing room and terrace, with bathroom with bathtub and shower.
This has the following finishes:
-Intercom;
-Alarm;
-Smoke detector;
-fire extinguisher;
-air-conditioning;
-oven;
-exhaust fan;
-microwave oven;
-ceramic hob.
Still inside this villa, there is an outside space, with a large patio and a private pool where you can enjoy the views laid out in this property.
These properties come prepared and equipped to meet the needs and requirements of the potential users.
These villas, have been built to high standard specifications, with double glazing, mosquito netting around the property, underfloor heating in the bathrooms, 24h/7 security/assistance,among other specifications.
Still inside this condominium, it is possible to find a golf course, integrated with the natural surroundings and vegetation of the place, a golf academy, a shop with various articles, a luxury spa, a gym with varied equipment, a swimming pool, compartments for all punctual needs and a vast landscape for all tastes.
This is located 30 minutes from Faro Airport and 1h from Seville International Airport.
The villas are not residential properties, the owner can only use the villa for 30 days between the months of October and April, it is not possible to change the furniture or decoration, the exclusive rental agreement will be 65% / 35% (65% for the owner, 35% for the resort).
Contact
Apartment 3 Bedrooms
Marvila, Lisboa, Distrito de Lisboa
Under construction · 151m²
With Garage
buy
1.180.000 €
This 3-bedroom apartment is located on the 4th floor of Block B of a gated condominium next to the Tagus River.
The apartment includes:
1 Suite with balcony (2.8 m²);
2 bedrooms;
2 full bathroom;
Kitchen (12m²) and living room in an open space;
Terrace (30.5 m²);
1 pantry and 2 parking spaces are added to this property.
The general characteristics of the properties in this block are as follows:
- Kitchens are equipped with SMEG appliances;
- Air conditioning and ventilation;
- Solar thermal system with water heating tank;
- Video intercom, video surveillance systems;
- Security system with fire detection and flooding;
- Reynaers double-glazed window frames with thermal protection;
- Double facade designed by architect Renzo Piano;
- Elevator;
Commercial spaces are located on the first floor of the block.
There is also a park by the river, a bicycle path and a children’s playground in the neighborhood.
The first floor of the block has commercial spaces and the second floor has a communal interior garden.
The apartment includes:
1 Suite with balcony (2.8 m²);
2 bedrooms;
2 full bathroom;
Kitchen (12m²) and living room in an open space;
Terrace (30.5 m²);
1 pantry and 2 parking spaces are added to this property.
The general characteristics of the properties in this block are as follows:
- Kitchens are equipped with SMEG appliances;
- Air conditioning and ventilation;
- Solar thermal system with water heating tank;
- Video intercom, video surveillance systems;
- Security system with fire detection and flooding;
- Reynaers double-glazed window frames with thermal protection;
- Double facade designed by architect Renzo Piano;
- Elevator;
Commercial spaces are located on the first floor of the block.
There is also a park by the river, a bicycle path and a children’s playground in the neighborhood.
The first floor of the block has commercial spaces and the second floor has a communal interior garden.
Contact
Apartment 2 Bedrooms
Lourinhã e Atalaia, Distrito de Lisboa
New · 93m²
With Garage
buy
350.000 €
New two-bedroom residential apartment located in the village of Abelheira, on Portugal’s Silver Coast. With a total area of 152m2 and set within a gated community, it offers an excellent combination of convenient location, practical design, and sustainability.
The condominium features a leisure area with a communal pool for the apartments and a private pool for each house, as well as a gym, garden, and elevators.
The relatively easy access to major cities such as Peniche, Óbidos, and Lisbon, both by car and from Lisbon Airport, makes this property a great opportunity for those seeking a peaceful life in a sustainable community located on the beautiful Silver Coast of Portugal.
- 600m from the Red Cross Hospital of Lourinhã;
- 3km from São Bartolomeu Basic School;
- 1.6km from Lourinhã Kart Circuit;
- 1.8km from Dino Parque theme park;
- 4km from Vale dos Frades Beach;
- 4.5km from Lourinhã Centre;
- 13km from Peniche;
- 18km from Óbidos;
- 49km from Nazaré;
- 69km from Lisbon Airport;
- 72km from Lisbon Centre.
The spacious apartment is well-planned and divided as follows:
- Large and bright living room;
- Independent kitchen;
- 2 Bedrooms;
- Full bathroom;
- 40m2 terrace;
Attached to the unit is a covered parking space and storage room.
The apartment is ready for occupancy.
Excellent opportunity.
Schedule your visit now!
The condominium features a leisure area with a communal pool for the apartments and a private pool for each house, as well as a gym, garden, and elevators.
The relatively easy access to major cities such as Peniche, Óbidos, and Lisbon, both by car and from Lisbon Airport, makes this property a great opportunity for those seeking a peaceful life in a sustainable community located on the beautiful Silver Coast of Portugal.
- 600m from the Red Cross Hospital of Lourinhã;
- 3km from São Bartolomeu Basic School;
- 1.6km from Lourinhã Kart Circuit;
- 1.8km from Dino Parque theme park;
- 4km from Vale dos Frades Beach;
- 4.5km from Lourinhã Centre;
- 13km from Peniche;
- 18km from Óbidos;
- 49km from Nazaré;
- 69km from Lisbon Airport;
- 72km from Lisbon Centre.
The spacious apartment is well-planned and divided as follows:
- Large and bright living room;
- Independent kitchen;
- 2 Bedrooms;
- Full bathroom;
- 40m2 terrace;
Attached to the unit is a covered parking space and storage room.
The apartment is ready for occupancy.
Excellent opportunity.
Schedule your visit now!
Contact
Can’t find the property you’re looking for?
