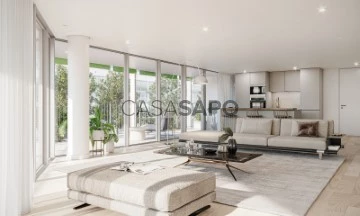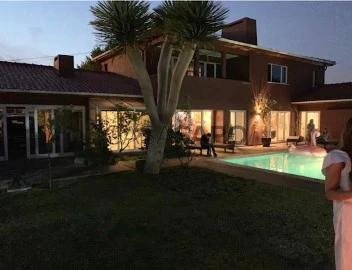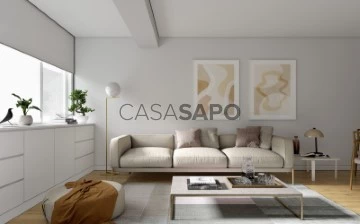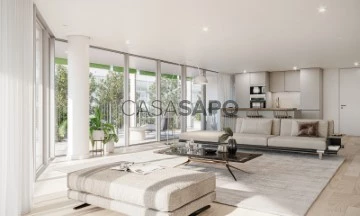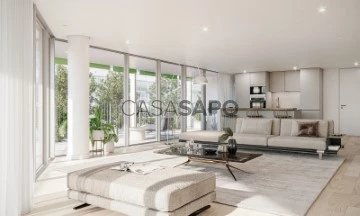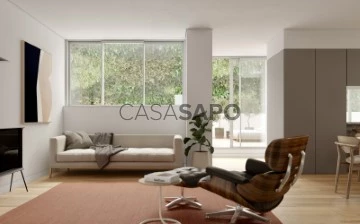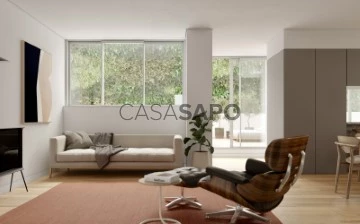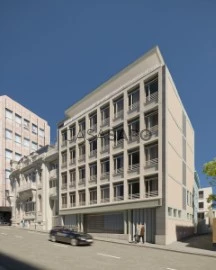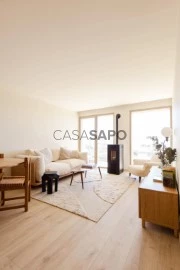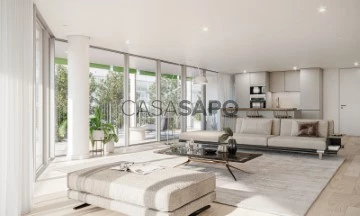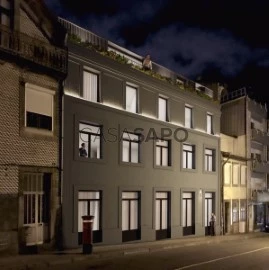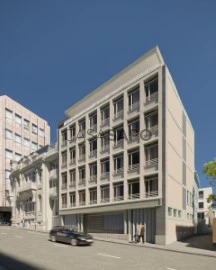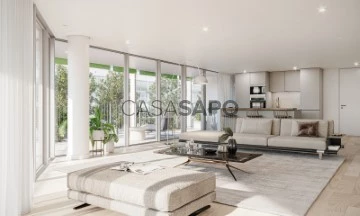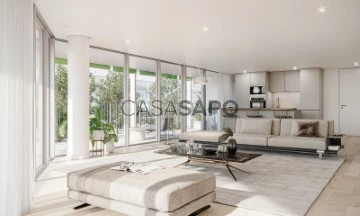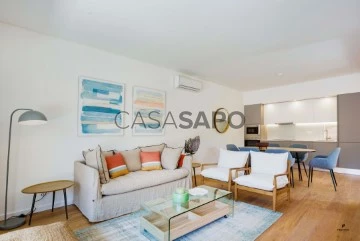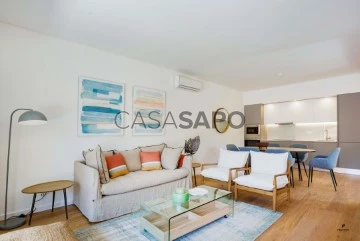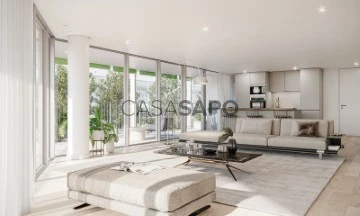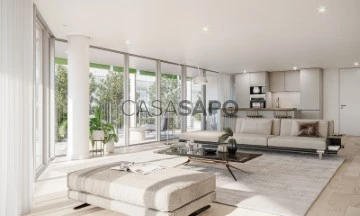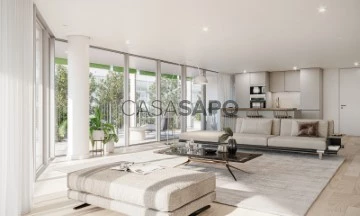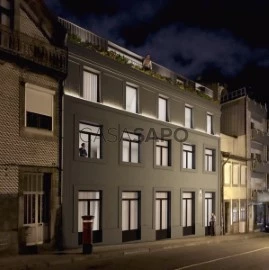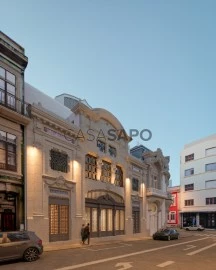
Amber Star - Imobiliária
Real Estate License (AMI): 14719
Golden Jupiter Unipessoal Lda
Contact estate agent
Get the advertiser’s contacts
Address
Avenida Gil Vicente, nº 583
Site
Real Estate License (AMI): 14719
See more
Property Type
Rooms
Price
More filters
175 Properties for with Terrace, Amber Star - Imobiliária, Page 2
Order by
Relevance
Apartment 2 Bedrooms
Marvila, Lisboa, Distrito de Lisboa
Under construction · 129m²
With Garage
buy
920.000 €
The 2-bedroom apartment is located on the 4th floor of block D of a gated community next to the Tagus River.
The quiet neighborhood in which it is located is modern and has all the services on its doorstep, such as stores, markets, a gym and transport.
It is located 2km from the creative hub of Beato, 3km from Parque das Nações, 6km from downtown Lisbon and 6km from Lisbon airport.
The apartment has 129m² distributed over:
- Entrance hall;
- Open-plan living room and kitchen;
- 1 suite with dressing room and private bathroom;
- 1 bedroom;
- 1 full bathroom;
- 45m² terrace.
Attached to this property is a storage room and 2 parking spaces.
The general characteristics of the properties in this block are as follows:
- Kitchens equipped with appliances;
- Air conditioning and ventilation;
- Solar thermal system with water heating tank;
- Video intercom, CCTV and intrusion detection systems;
- Command and security system with fire, gas leak and flood detection;
- Double-glazed window frames with thermal break;
- Electric blackout screens;
- Double ventilated façade;
- Tubular solar panels;
- Double panoramic elevators.
The communal areas of the condominium include commercial spaces and an interior garden.
In the surrounding area there is also a riverside park, cycle path, children’s playground, urbanization with a reduced speed zone and a central tree-lined square.
Completion scheduled for the end of 2025.
The quiet neighborhood in which it is located is modern and has all the services on its doorstep, such as stores, markets, a gym and transport.
It is located 2km from the creative hub of Beato, 3km from Parque das Nações, 6km from downtown Lisbon and 6km from Lisbon airport.
The apartment has 129m² distributed over:
- Entrance hall;
- Open-plan living room and kitchen;
- 1 suite with dressing room and private bathroom;
- 1 bedroom;
- 1 full bathroom;
- 45m² terrace.
Attached to this property is a storage room and 2 parking spaces.
The general characteristics of the properties in this block are as follows:
- Kitchens equipped with appliances;
- Air conditioning and ventilation;
- Solar thermal system with water heating tank;
- Video intercom, CCTV and intrusion detection systems;
- Command and security system with fire, gas leak and flood detection;
- Double-glazed window frames with thermal break;
- Electric blackout screens;
- Double ventilated façade;
- Tubular solar panels;
- Double panoramic elevators.
The communal areas of the condominium include commercial spaces and an interior garden.
In the surrounding area there is also a riverside park, cycle path, children’s playground, urbanization with a reduced speed zone and a central tree-lined square.
Completion scheduled for the end of 2025.
Contact
House 6 Bedrooms
Vila Chã (Valadares), Gulpilhares e Valadares, Vila Nova de Gaia, Distrito do Porto
Refurbished · 385m²
With Garage
buy
1.900.000 €
Luxury villa, completely renovated, with heated pool, heat pump, total privacy, fantastic garden with automatic watering, new exterior lighting and a 5/6 car garage,
This exquisite villa, located in a superior neighborhood with a top quality surrounding residential area, has sunshine in every room, creating a rare harmony and unique experience.
Inside this home of rare beauty, we can experience a unique experience on every floor of the villa as well as its exterior, maintaining a wonderful sense of total comfort and diversity.
More than a home to live in, this is a unique experience, allowing us to enjoy the symbiosis between the interior and exterior of the property in a unique way, thanks to the visual permeability of the glazing.
Features:
- Residential.
- Central heating
- Pantry
- Boiler
- Cellar
- Pantry
- Equipped kitchen
- Pantry
- Electric blinds
- Water well
- Garage (cubicle)
- Garage outside
- Hydro massage/Jacuzzi
- Landscape
- Fireplace
- Solar panels
- Private swimming pool
- Backyard/garden with fruit trees
- Heat recovery
- Attic
- Suite
- Terrace
- Balcony
- Video intercom
This exquisite villa, located in a superior neighborhood with a top quality surrounding residential area, has sunshine in every room, creating a rare harmony and unique experience.
Inside this home of rare beauty, we can experience a unique experience on every floor of the villa as well as its exterior, maintaining a wonderful sense of total comfort and diversity.
More than a home to live in, this is a unique experience, allowing us to enjoy the symbiosis between the interior and exterior of the property in a unique way, thanks to the visual permeability of the glazing.
Features:
- Residential.
- Central heating
- Pantry
- Boiler
- Cellar
- Pantry
- Equipped kitchen
- Pantry
- Electric blinds
- Water well
- Garage (cubicle)
- Garage outside
- Hydro massage/Jacuzzi
- Landscape
- Fireplace
- Solar panels
- Private swimming pool
- Backyard/garden with fruit trees
- Heat recovery
- Attic
- Suite
- Terrace
- Balcony
- Video intercom
Contact
Apartment 1 Bedroom
Estrela, Lisboa, Distrito de Lisboa
Under construction · 55m²
With Garage
buy
490.000 €
This excellent 1 bedroom flat is part of a new housing development in the Estrela/Lapa neighbourhood of Lisbon.
The area is highly sought after by both Portuguese and foreigners due to its proximity to embassies, confirming the solidity of the region.
It offers quick access to the city’s main highways, a wide range of services, and proximity to the river and several public parks.
- 500m - Future new metro station (Infante) - expected by 2025;
- 700m CUF Tejo;
- 850m Alcantara-Terra station;
- 1.2km Jardim da Estrela;
- 2.2 km Principe Real Square;
- 2.3km Cais do Sodre;
- 2.7km Chiado;
- 3km Praça do Comercio / Terreiro do Paço;
- 8.7km Lisbon Airport.
The building is a complete refurbishment with 45 apartments and 2 commercial units, which will have a structural warranty for 10 years and an overall warranty for 5 years.
The unit has a gross private area of 55,75m2 divided as follows:
- Large lounge;
- Independent kitchen;
- Suite with en-suite bathroom;
- Social bathroom.
There will be a rooftop with a swimming pool and leisure area with an impressive view of the river and the 25 de Abril Bridge.
The construction began in April 2023 and is scheduled to be completed in the third quarter of 2025.
The area is highly sought after by both Portuguese and foreigners due to its proximity to embassies, confirming the solidity of the region.
It offers quick access to the city’s main highways, a wide range of services, and proximity to the river and several public parks.
- 500m - Future new metro station (Infante) - expected by 2025;
- 700m CUF Tejo;
- 850m Alcantara-Terra station;
- 1.2km Jardim da Estrela;
- 2.2 km Principe Real Square;
- 2.3km Cais do Sodre;
- 2.7km Chiado;
- 3km Praça do Comercio / Terreiro do Paço;
- 8.7km Lisbon Airport.
The building is a complete refurbishment with 45 apartments and 2 commercial units, which will have a structural warranty for 10 years and an overall warranty for 5 years.
The unit has a gross private area of 55,75m2 divided as follows:
- Large lounge;
- Independent kitchen;
- Suite with en-suite bathroom;
- Social bathroom.
There will be a rooftop with a swimming pool and leisure area with an impressive view of the river and the 25 de Abril Bridge.
The construction began in April 2023 and is scheduled to be completed in the third quarter of 2025.
Contact
Apartment 3 Bedrooms
Marvila, Lisboa, Distrito de Lisboa
Under construction · 136m²
With Garage
buy
990.000 €
The 3-bedroom apartment is located on the 4th floor of block A of a gated community next to the Tagus River.
The quiet neighborhood in which it is located is modern and has all the services on its doorstep, such as stores, markets, a gym and transport.
It is located 2km from the creative hub of Beato, 3km from Parque das Nações, 6km from downtown Lisbon and 6km from Lisbon airport.
The apartment has 136m² distributed over:
- Entrance hall;
- Open-plan living room and kitchen;
- 1 Suite with dressing room and private bathroom;
- 2 bedrooms;
- 1 full bathroom;
- Private terrace of 28m².
Attached to this property is a storage room and 2 parking spaces.
The general characteristics of the properties in this block are as follows:
- Kitchens equipped with appliances;
- Air conditioning and ventilation;
- Solar thermal system with water heating tank;
- Video intercom, CCTV and intrusion detection systems;
- Command and security system with fire, gas leak and flood detection;
- Double-glazed window frames with thermal break;
- Electric blackout screens;
- Double ventilated façade;
- Tubular solar panels;
- Double panoramic elevators.
The communal areas of the condominium include commercial spaces and an interior garden.
In the surrounding area there is also a riverside park, cycle path, children’s playground, urbanization with a reduced speed zone and a central tree-lined square.
Completion scheduled for the end of 2025.
The quiet neighborhood in which it is located is modern and has all the services on its doorstep, such as stores, markets, a gym and transport.
It is located 2km from the creative hub of Beato, 3km from Parque das Nações, 6km from downtown Lisbon and 6km from Lisbon airport.
The apartment has 136m² distributed over:
- Entrance hall;
- Open-plan living room and kitchen;
- 1 Suite with dressing room and private bathroom;
- 2 bedrooms;
- 1 full bathroom;
- Private terrace of 28m².
Attached to this property is a storage room and 2 parking spaces.
The general characteristics of the properties in this block are as follows:
- Kitchens equipped with appliances;
- Air conditioning and ventilation;
- Solar thermal system with water heating tank;
- Video intercom, CCTV and intrusion detection systems;
- Command and security system with fire, gas leak and flood detection;
- Double-glazed window frames with thermal break;
- Electric blackout screens;
- Double ventilated façade;
- Tubular solar panels;
- Double panoramic elevators.
The communal areas of the condominium include commercial spaces and an interior garden.
In the surrounding area there is also a riverside park, cycle path, children’s playground, urbanization with a reduced speed zone and a central tree-lined square.
Completion scheduled for the end of 2025.
Contact
Apartment 3 Bedrooms
Marvila, Lisboa, Distrito de Lisboa
Under construction · 142m²
With Garage
buy
980.000 €
The 3-bedroom apartment is located on the 1st floor of block D of a gated community next to the Tagus River.
The quiet neighborhood in which it is located is modern and has all the services on its doorstep, such as stores, markets, a gym and transport.
It is located 2km from the creative hub of Beato, 3km from Parque das Nações, 6km from downtown Lisbon and 6km from Lisbon airport.
The apartment has 1421m² distributed over:
- Entrance hall;
- Open-plan living room and kitchen;
- 1 Suite with dressing room and private bathroom;
- 2 bedrooms;
- 1 full bathroom;
- Private terrace of 54m².
Attached to this property is a storage room and 2 parking spaces.
The general characteristics of the properties in this block are as follows:
- Kitchens equipped with appliances;
- Air conditioning and ventilation;
- Solar thermal system with water heating tank;
- Video intercom, CCTV and intrusion detection systems;
- Command and security system with fire, gas leak and flood detection;
- Double-glazed window frames with thermal break;
- Electric blackout screens;
- Double ventilated façade;
- Tubular solar panels;
- Double panoramic elevators.
The communal areas of the condominium include commercial spaces and an interior garden.
In the surrounding area there is also a riverside park, cycle path, children’s playground, urbanization with a reduced speed zone and a central tree-lined square.
Completion scheduled for the end of 2025.
The quiet neighborhood in which it is located is modern and has all the services on its doorstep, such as stores, markets, a gym and transport.
It is located 2km from the creative hub of Beato, 3km from Parque das Nações, 6km from downtown Lisbon and 6km from Lisbon airport.
The apartment has 1421m² distributed over:
- Entrance hall;
- Open-plan living room and kitchen;
- 1 Suite with dressing room and private bathroom;
- 2 bedrooms;
- 1 full bathroom;
- Private terrace of 54m².
Attached to this property is a storage room and 2 parking spaces.
The general characteristics of the properties in this block are as follows:
- Kitchens equipped with appliances;
- Air conditioning and ventilation;
- Solar thermal system with water heating tank;
- Video intercom, CCTV and intrusion detection systems;
- Command and security system with fire, gas leak and flood detection;
- Double-glazed window frames with thermal break;
- Electric blackout screens;
- Double ventilated façade;
- Tubular solar panels;
- Double panoramic elevators.
The communal areas of the condominium include commercial spaces and an interior garden.
In the surrounding area there is also a riverside park, cycle path, children’s playground, urbanization with a reduced speed zone and a central tree-lined square.
Completion scheduled for the end of 2025.
Contact
Apartment 2 Bedrooms + 1
Estrela, Lisboa, Distrito de Lisboa
Under construction · 115m²
With Garage
buy
915.000 €
This excellent 2+1 bedroom flat is part of a new housing development in the Estrela/Lapa neighbourhood of Lisbon.
The area is highly sought after by both Portuguese and foreigners due to its proximity to embassies, which confirms the solidity of the region.
There is quick access to the city’s main expressways, a wide range of services, and proximity to the river and several public parks.
- 500m - Future new metro station (Infante) - expected by 2025;
- 700m CUF Tejo;
- 850m Alcantara-Terra station;
- 1.2km Jardim da Estrela;
- 2.2 km Principe Real Square;
- 2.3km Cais do Sodre;
- 2.7km Chiado;
- 3km Praça do Comercio / Terreiro do Paço;
- 8.7km Lisbon Airport.
The building is a complete rehabilitation with 45 apartments and 2 commercial units that will have a 10-year warranty for the structure and 5 years for the entire development.
The apartment has 115.95m2 of gross private area divided as follows:
- Large living room;
- Open-plan kitchen;
- 2 suites with en-suite bathrooms;
- Interior space for an office;
- Guest toilet.
There will be a rooftop with a pool and leisure area with an impressive view of the river and the 25 de Abril Bridge.
The construction began in April 2023 and is scheduled to be completed in the third quarter of 2025.
The area is highly sought after by both Portuguese and foreigners due to its proximity to embassies, which confirms the solidity of the region.
There is quick access to the city’s main expressways, a wide range of services, and proximity to the river and several public parks.
- 500m - Future new metro station (Infante) - expected by 2025;
- 700m CUF Tejo;
- 850m Alcantara-Terra station;
- 1.2km Jardim da Estrela;
- 2.2 km Principe Real Square;
- 2.3km Cais do Sodre;
- 2.7km Chiado;
- 3km Praça do Comercio / Terreiro do Paço;
- 8.7km Lisbon Airport.
The building is a complete rehabilitation with 45 apartments and 2 commercial units that will have a 10-year warranty for the structure and 5 years for the entire development.
The apartment has 115.95m2 of gross private area divided as follows:
- Large living room;
- Open-plan kitchen;
- 2 suites with en-suite bathrooms;
- Interior space for an office;
- Guest toilet.
There will be a rooftop with a pool and leisure area with an impressive view of the river and the 25 de Abril Bridge.
The construction began in April 2023 and is scheduled to be completed in the third quarter of 2025.
Contact
Apartment 2 Bedrooms + 1
Estrela, Lisboa, Distrito de Lisboa
Under construction · 115m²
With Garage
buy
915.000 €
This excellent 2+1 bedroom flat is part of a new housing development in the Estrela/Lapa neighbourhood of Lisbon.
The area is highly sought after by both Portuguese and foreigners due to its proximity to embassies, which confirms the solidity of the region.
There is quick access to the city’s main expressways, a wide range of services, and proximity to the river and several public parks.
- 500m - Future new metro station (Infante) - expected by 2025;
- 700m CUF Tejo;
- 850m Alcantara-Terra station;
- 1.2km Jardim da Estrela;
- 2.2 km Principe Real Square;
- 2.3km Cais do Sodre;
- 2.7km Chiado;
- 3km Praça do Comercio / Terreiro do Paço;
- 8.7km Lisbon Airport.
The building is a complete rehabilitation with 45 apartments and 2 commercial units that will have a 10-year warranty for the structure and 5 years for the entire development.
The apartment has 115.95m2 of gross private area divided as follows:
- Large living room;
- Open-plan kitchen;
- 2 suites with en-suite bathrooms;
- Interior space for an office;
- Guest toilet.
There will be a rooftop with a pool and leisure area with an impressive view of the river and the 25 de Abril Bridge.
The construction began in April 2023 and is scheduled to be completed in the third quarter of 2025.
The area is highly sought after by both Portuguese and foreigners due to its proximity to embassies, which confirms the solidity of the region.
There is quick access to the city’s main expressways, a wide range of services, and proximity to the river and several public parks.
- 500m - Future new metro station (Infante) - expected by 2025;
- 700m CUF Tejo;
- 850m Alcantara-Terra station;
- 1.2km Jardim da Estrela;
- 2.2 km Principe Real Square;
- 2.3km Cais do Sodre;
- 2.7km Chiado;
- 3km Praça do Comercio / Terreiro do Paço;
- 8.7km Lisbon Airport.
The building is a complete rehabilitation with 45 apartments and 2 commercial units that will have a 10-year warranty for the structure and 5 years for the entire development.
The apartment has 115.95m2 of gross private area divided as follows:
- Large living room;
- Open-plan kitchen;
- 2 suites with en-suite bathrooms;
- Interior space for an office;
- Guest toilet.
There will be a rooftop with a pool and leisure area with an impressive view of the river and the 25 de Abril Bridge.
The construction began in April 2023 and is scheduled to be completed in the third quarter of 2025.
Contact
Apartment 3 Bedrooms
Cedofeita, Santo Ildefonso, Sé, Miragaia, São Nicolau e Vitória, Porto, Distrito do Porto
New · 156m²
With Garage
buy
780.000 €
The apartment with the main entrance to the development through the existing and fully restored entrance hall, including polychrome mosaic floors and stone, plaster walls and polychrome, worked stucco ceilings, and a workstation for concierge service.
The existing staircase will be fully restored, including polychrome tiled floors, stucco-clad walls and ceilings, and skylights.
This 3-Bed typology apartment will consist of a living room/kitchen, three bedrooms, three bathrooms, laundry, balcony and is located in building C, and has the following characteristics:
-Floor in multilayer American oak finish flooring;
-Laundry floor in Cinca Porcelânico ceramic;
-Mat finish painted walls;
- False ceilings in plasterboard painted with a matte finish;
-Interior carpentry lacquered in white;
-Tea armored entrance door in white lacquered finish;
- Frames in laminated sipo wood from Gercima, painted in white, with double glazing with soundproofing;
-Interior blackout screen and aluminum collection box, Delfin system with blinds;
- Pavement of balconies in ipe wood deck;
-Lighting included in sanitary installations, kitchens and circulations.
It will have the following equipment or accessories:
- Kitchen cabinets with doors in waterproof, semi-gloss lacquered MDF, including CBC brand recessed clamshell handles;
- Single lever mixer tap, swiveling and withdrawable, chrome finish;
- Induction hob, pyrolytic oven, microwave, dishwasher, refrigerator or refrigerator and freezer (as applicable) and washing/drying machine, integrated, SIEMENS or AEG brand;
-Roca Vitoria suspended toilet and bidet;
-Shower base in Roca Italia porcelain;
-Bathtub in cast iron Roca Continental;
-JGS Galaxi single lever faucets and shower sets;
-Beveled mirrors with electric demisting;
-Lacquered MDF washbasin cabinet with marble tops;
-Shower shield in 8mm rock glass;
-Towel racks and roller holders JNF series Fine;
The sanitary water heating system will consist of a heat pump and a 200L storage tank for apartments.
The space heating and cooling systems will be made with wall fan coils supported by the same heat pump as the sanitary water heating system
There will also be a color video intercom system for more security!
Inside the same building there is a lift, and parking in a closed garage in the basement.
The construction/rehabilitation contract will start in June 2021, with completion scheduled for December 2024.
It is located at:
-190m from the 1st CEB do Sol Basic School;
-260m from the National Theater São João;
-400m from Batalha;
-450m from the Viewpoint of Fontainhas;
-650m from São Bento metro and train station;
-700m from Ribeira do Porto.
The existing staircase will be fully restored, including polychrome tiled floors, stucco-clad walls and ceilings, and skylights.
This 3-Bed typology apartment will consist of a living room/kitchen, three bedrooms, three bathrooms, laundry, balcony and is located in building C, and has the following characteristics:
-Floor in multilayer American oak finish flooring;
-Laundry floor in Cinca Porcelânico ceramic;
-Mat finish painted walls;
- False ceilings in plasterboard painted with a matte finish;
-Interior carpentry lacquered in white;
-Tea armored entrance door in white lacquered finish;
- Frames in laminated sipo wood from Gercima, painted in white, with double glazing with soundproofing;
-Interior blackout screen and aluminum collection box, Delfin system with blinds;
- Pavement of balconies in ipe wood deck;
-Lighting included in sanitary installations, kitchens and circulations.
It will have the following equipment or accessories:
- Kitchen cabinets with doors in waterproof, semi-gloss lacquered MDF, including CBC brand recessed clamshell handles;
- Single lever mixer tap, swiveling and withdrawable, chrome finish;
- Induction hob, pyrolytic oven, microwave, dishwasher, refrigerator or refrigerator and freezer (as applicable) and washing/drying machine, integrated, SIEMENS or AEG brand;
-Roca Vitoria suspended toilet and bidet;
-Shower base in Roca Italia porcelain;
-Bathtub in cast iron Roca Continental;
-JGS Galaxi single lever faucets and shower sets;
-Beveled mirrors with electric demisting;
-Lacquered MDF washbasin cabinet with marble tops;
-Shower shield in 8mm rock glass;
-Towel racks and roller holders JNF series Fine;
The sanitary water heating system will consist of a heat pump and a 200L storage tank for apartments.
The space heating and cooling systems will be made with wall fan coils supported by the same heat pump as the sanitary water heating system
There will also be a color video intercom system for more security!
Inside the same building there is a lift, and parking in a closed garage in the basement.
The construction/rehabilitation contract will start in June 2021, with completion scheduled for December 2024.
It is located at:
-190m from the 1st CEB do Sol Basic School;
-260m from the National Theater São João;
-400m from Batalha;
-450m from the Viewpoint of Fontainhas;
-650m from São Bento metro and train station;
-700m from Ribeira do Porto.
Contact
Apartment 2 Bedrooms
Marvila, Lisboa, Distrito de Lisboa
Under construction · 114m²
With Garage
buy
830.000 €
The 2-bedroom apartment is located on the 4th floor of block C of a gated community next to the Tagus River.
The quiet neighborhood in which it is located is modern and has all the services on its doorstep, such as stores, markets, a gym and transport.
It is located 2km from the creative hub of Beato, 3km from Parque das Nações, 6km from downtown Lisbon and 6km from Lisbon airport.
The apartment has 114m² distributed over:
- Entrance hall;
- Open-plan living room and kitchen;
- 1 suite with dressing room and private bathroom;
- 1 bedroom;
- 1 full bathroom;
- 22m² terrace.
Attached to this property is 1 storage room and 1 parking space.
The general characteristics of the properties in this block are as follows:
- Kitchens equipped with appliances;
- Air conditioning and ventilation;
- Solar thermal system with water heating tank;
- Video intercom, CCTV and intrusion detection systems;
- Command and security system with fire, gas leak and flood detection;
- Double-glazed window frames with thermal break;
- Electric blackout screens;
- Double ventilated façade;
- Tubular solar panels;
- Double panoramic elevators.
The communal areas of the condominium include commercial spaces and an interior garden.
In the surrounding area there is also a riverside park, cycle path, children’s playground, urbanization with a reduced speed zone and a central tree-lined square.
Completion scheduled for the end of 2025.
The quiet neighborhood in which it is located is modern and has all the services on its doorstep, such as stores, markets, a gym and transport.
It is located 2km from the creative hub of Beato, 3km from Parque das Nações, 6km from downtown Lisbon and 6km from Lisbon airport.
The apartment has 114m² distributed over:
- Entrance hall;
- Open-plan living room and kitchen;
- 1 suite with dressing room and private bathroom;
- 1 bedroom;
- 1 full bathroom;
- 22m² terrace.
Attached to this property is 1 storage room and 1 parking space.
The general characteristics of the properties in this block are as follows:
- Kitchens equipped with appliances;
- Air conditioning and ventilation;
- Solar thermal system with water heating tank;
- Video intercom, CCTV and intrusion detection systems;
- Command and security system with fire, gas leak and flood detection;
- Double-glazed window frames with thermal break;
- Electric blackout screens;
- Double ventilated façade;
- Tubular solar panels;
- Double panoramic elevators.
The communal areas of the condominium include commercial spaces and an interior garden.
In the surrounding area there is also a riverside park, cycle path, children’s playground, urbanization with a reduced speed zone and a central tree-lined square.
Completion scheduled for the end of 2025.
Contact
Apartment 1 Bedroom
Lourinhã e Atalaia, Distrito de Lisboa
New · 45m²
With Garage
buy
190.000 €
New one-bedroom residential apartment located in the village of Abelheira, on Portugal’s Silver Coast. With a total area of 70m2 and set within a gated community, it offers an excellent combination of convenient location, practical design, and sustainability.
The condominium features a leisure area with a communal pool for the apartments and a private pool for each house, as well as a gym, garden, and elevators.
The relatively easy access to major cities such as Peniche, Óbidos, and Lisbon, both by car and from Lisbon Airport, makes this property a great opportunity for those seeking a peaceful life in a sustainable community located on the beautiful Silver Coast of Portugal.
- 600m from the Red Cross Hospital of Lourinhã;
- 3km from São Bartolomeu Basic School;
- 1.6km from Lourinhã Kart Circuit;
- 1.8km from Dino Parque theme park;
- 4km from Vale dos Frades Beach;
- 4.5km from Lourinhã Centre;
- 13km from Peniche;
- 18km from Óbidos;
- 49km from Nazaré;
- 69km from Lisbon Airport;
- 72km from Lisbon Centre.
The spacious apartment is well-planned and divided as follows:
- Large and bright living room;
- Independent kitchen;
- 1 Bedroom;
- Full bathroom;
- 7m2 terrace.
Attached to the unit is a covered parking space and storage room.
The apartment is ready for occupancy.
Excellent opportunity.
Schedule your visit now!
The condominium features a leisure area with a communal pool for the apartments and a private pool for each house, as well as a gym, garden, and elevators.
The relatively easy access to major cities such as Peniche, Óbidos, and Lisbon, both by car and from Lisbon Airport, makes this property a great opportunity for those seeking a peaceful life in a sustainable community located on the beautiful Silver Coast of Portugal.
- 600m from the Red Cross Hospital of Lourinhã;
- 3km from São Bartolomeu Basic School;
- 1.6km from Lourinhã Kart Circuit;
- 1.8km from Dino Parque theme park;
- 4km from Vale dos Frades Beach;
- 4.5km from Lourinhã Centre;
- 13km from Peniche;
- 18km from Óbidos;
- 49km from Nazaré;
- 69km from Lisbon Airport;
- 72km from Lisbon Centre.
The spacious apartment is well-planned and divided as follows:
- Large and bright living room;
- Independent kitchen;
- 1 Bedroom;
- Full bathroom;
- 7m2 terrace.
Attached to the unit is a covered parking space and storage room.
The apartment is ready for occupancy.
Excellent opportunity.
Schedule your visit now!
Contact
Apartment 3 Bedrooms
Marvila, Lisboa, Distrito de Lisboa
Under construction · 163m²
With Garage
buy
1.300.000 €
This 3-bedroom apartment is located on the 3rd floor of Block B of a gated condominium next to the Tagus River.
The apartment includes:
1 Suite with balcony (2.8 m²);
2 bedrooms;
1 full bathroom;
Kitchen (12m²) and living room in an open space;
Terrace (88,90 m²);
1 pantry and 2 parking spaces are added to this property.
The general characteristics of the properties in this block are as follows:
- Kitchens are equipped with SMEG appliances;
- Air conditioning and ventilation;
- Solar thermal system with water heating tank;
- Video intercom, video surveillance systems;
- Security system with fire detection and flooding;
- Reynaers double-glazed window frames with thermal protection;
- Double facade designed by architect Renzo Piano;
- Elevator;
Commercial spaces are located on the first floor of the block.
There is also a park by the river, a bicycle path and a children’s playground in the neighborhood.
The first floor of the block has commercial spaces and the second floor has a communal interior garden.
The apartment includes:
1 Suite with balcony (2.8 m²);
2 bedrooms;
1 full bathroom;
Kitchen (12m²) and living room in an open space;
Terrace (88,90 m²);
1 pantry and 2 parking spaces are added to this property.
The general characteristics of the properties in this block are as follows:
- Kitchens are equipped with SMEG appliances;
- Air conditioning and ventilation;
- Solar thermal system with water heating tank;
- Video intercom, video surveillance systems;
- Security system with fire detection and flooding;
- Reynaers double-glazed window frames with thermal protection;
- Double facade designed by architect Renzo Piano;
- Elevator;
Commercial spaces are located on the first floor of the block.
There is also a park by the river, a bicycle path and a children’s playground in the neighborhood.
The first floor of the block has commercial spaces and the second floor has a communal interior garden.
Contact
Duplex 2 Bedrooms Duplex
Cedofeita, Santo Ildefonso, Sé, Miragaia, São Nicolau e Vitória, Porto, Distrito do Porto
New · 93m²
buy
490.000 €
The 2-bedroom Duplex apartment is located in an urban rehab area in close proximity to the symbolic Sedofeita residential and commercial district.
This apartment has first class finishes, large areas and fantastic views.
Its finishes are modern in design.
Let yourself live in comfort!
The apartment is oriented east / west and has excellent finishes, a living area of 93 m² distributed over two floors, with a suite on the ground floor and on the second floor there is a bedroom, bathroom, living room and open space kitchen.
The apartment has a balcony / terrace of 7 m².
The kitchen is equipped with:
-Oven;
-Hob;
-Hood;
-Dishwasher;
Considering the standard of this property, the finish of the apartment has been chosen to provide the comfort already provided by the infrastructure, including:
-American oak laminate flooring;
-Acoustic insulation;
-Luxurious appliances;
-LED lighting with low energy consumption;
-Exterior walls of granite and ventilated facade;
-High quality double glazing;
-Airconditioning system for heating and cooling;
-Integrated security, fire and flood alarms;
-Large balconies along the entire apartment;
-Solar water heating;
-Energy certification, energy class A +.
The yard will have a barbecue area and swimming pool.
Completion scheduled for October 2024!
Location:
-200m from school;
-250m from the supermarket;
-600 m from the gardens of the Crystal Palace (Palácio de Cristal);
-650 m from the Plaza Praça da Galicia;
-650 m from the National Museum of Soares dos Reis.
This apartment has first class finishes, large areas and fantastic views.
Its finishes are modern in design.
Let yourself live in comfort!
The apartment is oriented east / west and has excellent finishes, a living area of 93 m² distributed over two floors, with a suite on the ground floor and on the second floor there is a bedroom, bathroom, living room and open space kitchen.
The apartment has a balcony / terrace of 7 m².
The kitchen is equipped with:
-Oven;
-Hob;
-Hood;
-Dishwasher;
Considering the standard of this property, the finish of the apartment has been chosen to provide the comfort already provided by the infrastructure, including:
-American oak laminate flooring;
-Acoustic insulation;
-Luxurious appliances;
-LED lighting with low energy consumption;
-Exterior walls of granite and ventilated facade;
-High quality double glazing;
-Airconditioning system for heating and cooling;
-Integrated security, fire and flood alarms;
-Large balconies along the entire apartment;
-Solar water heating;
-Energy certification, energy class A +.
The yard will have a barbecue area and swimming pool.
Completion scheduled for October 2024!
Location:
-200m from school;
-250m from the supermarket;
-600 m from the gardens of the Crystal Palace (Palácio de Cristal);
-650 m from the Plaza Praça da Galicia;
-650 m from the National Museum of Soares dos Reis.
Contact
Apartment 2 Bedrooms
Batalha (Santo Ildefonso), Cedofeita, Santo Ildefonso, Sé, Miragaia, São Nicolau e Vitória, Porto, Distrito do Porto
New · 75m²
With Garage
buy
415.000 €
The apartment with the main entrance to the development through the existing and fully restored entrance hall, including polychrome mosaic floors and stone, plaster walls and polychrome, worked stucco ceilings, and a workstation for concierge service.
The existing staircase will be fully restored, including polychrome tiled floors, stucco-clad walls and ceilings, and skylights.
This 2-Bed typology apartment will consist of a living room/kitchen, two bedrooms, two bathrooms, toilet, balcony and is located in building C, and has the following characteristics:
-Floor in multilayer American oak finish flooring;
-Laundry floor in Cinca Porcelânico ceramic;
-Mat finish painted walls;
- False ceilings in plasterboard painted with a matte finish;
-Interior carpentry lacquered in white;
-Tea armored entrance door in white lacquered finish;
- Frames in laminated sipo wood from Gercima, painted in white, with double glazing with soundproofing;
-Interior blackout screen and aluminum collection box, Delfin system with blinds;
- Pavement of balconies in ipe wood deck;
-Lighting included in sanitary installations, kitchens and circulations.
It will have the following equipment or accessories:
- Kitchen cabinets with doors in waterproof, semi-gloss lacquered MDF, including CBC brand recessed clamshell handles;
- Single lever mixer tap, swiveling and withdrawable, chrome finish;
- Induction hob, pyrolytic oven, microwave, dishwasher, refrigerator or refrigerator and freezer (as applicable) and washing/drying machine, integrated, SIEMENS or AEG brand;
-Roca Vitoria suspended toilet and bidet;
-Shower base in Roca Italia porcelain;
-Bathtub in cast iron Roca Continental;
-JGS Galaxi single lever faucets and shower sets;
-Beveled mirrors with electric demisting;
-Lacquered MDF washbasin cabinet with marble tops;
-Shower shield in 8mm rock glass;
-Towel racks and roller holders JNF series Fine;
The sanitary water heating system will consist of a heat pump and a 200L storage tank for apartments.
The space heating and cooling systems will be made with wall fan coils supported by the same heat pump as the sanitary water heating system
There will also be a color video intercom system for more security!
Inside the same building there is a lift, and parking in a closed garage in the basement.
The construction/rehabilitation contract will start in June 2021, with completion scheduled for April 2023.
It is located at:
-190m from the 1st CEB do Sol Basic School;
-260m from the National Theater São João;
-400m from Batalha;
-450m from the Viewpoint of Fontainhas;
-650m from São Bento metro and train station;
-700m from Ribeira do Porto.
The existing staircase will be fully restored, including polychrome tiled floors, stucco-clad walls and ceilings, and skylights.
This 2-Bed typology apartment will consist of a living room/kitchen, two bedrooms, two bathrooms, toilet, balcony and is located in building C, and has the following characteristics:
-Floor in multilayer American oak finish flooring;
-Laundry floor in Cinca Porcelânico ceramic;
-Mat finish painted walls;
- False ceilings in plasterboard painted with a matte finish;
-Interior carpentry lacquered in white;
-Tea armored entrance door in white lacquered finish;
- Frames in laminated sipo wood from Gercima, painted in white, with double glazing with soundproofing;
-Interior blackout screen and aluminum collection box, Delfin system with blinds;
- Pavement of balconies in ipe wood deck;
-Lighting included in sanitary installations, kitchens and circulations.
It will have the following equipment or accessories:
- Kitchen cabinets with doors in waterproof, semi-gloss lacquered MDF, including CBC brand recessed clamshell handles;
- Single lever mixer tap, swiveling and withdrawable, chrome finish;
- Induction hob, pyrolytic oven, microwave, dishwasher, refrigerator or refrigerator and freezer (as applicable) and washing/drying machine, integrated, SIEMENS or AEG brand;
-Roca Vitoria suspended toilet and bidet;
-Shower base in Roca Italia porcelain;
-Bathtub in cast iron Roca Continental;
-JGS Galaxi single lever faucets and shower sets;
-Beveled mirrors with electric demisting;
-Lacquered MDF washbasin cabinet with marble tops;
-Shower shield in 8mm rock glass;
-Towel racks and roller holders JNF series Fine;
The sanitary water heating system will consist of a heat pump and a 200L storage tank for apartments.
The space heating and cooling systems will be made with wall fan coils supported by the same heat pump as the sanitary water heating system
There will also be a color video intercom system for more security!
Inside the same building there is a lift, and parking in a closed garage in the basement.
The construction/rehabilitation contract will start in June 2021, with completion scheduled for April 2023.
It is located at:
-190m from the 1st CEB do Sol Basic School;
-260m from the National Theater São João;
-400m from Batalha;
-450m from the Viewpoint of Fontainhas;
-650m from São Bento metro and train station;
-700m from Ribeira do Porto.
Contact
Apartment 2 Bedrooms
Marvila, Lisboa, Distrito de Lisboa
Under construction · 116m²
With Garage
buy
795.000 €
The 2-bedroom apartment is located on the 1st floor of block E of a gated community next to the Tagus River.
The quiet neighborhood in which it is located is modern and has all the services on its doorstep, such as stores, markets, a gym and transport.
It is located 2km from the creative hub of Beato, 3km from Parque das Nações, 6km from downtown Lisbon and 6km from Lisbon airport.
The apartment has 116m² distributed over:
- Entrance hall;
- Open-plan living room and kitchen;
- 1 suite with dressing room and private bathroom;
- 1 bedroom;
- 1 full bathroom;
- 38m² terrace.
Attached to this property is a storage room and 2 parking spaces.
The general characteristics of the properties in this block are as follows:
- Kitchens equipped with appliances;
- Air conditioning and ventilation;
- Solar thermal system with water heating tank;
- Video intercom, CCTV and intrusion detection systems;
- Command and security system with fire, gas leak and flood detection;
- Double-glazed window frames with thermal break;
- Electric blackout screens;
- Double ventilated façade;
- Tubular solar panels;
- Double panoramic elevators.
The communal areas of the condominium include commercial spaces and an interior garden.
In the surrounding area there is also a riverside park, cycle path, children’s playground, urbanization with a reduced speed zone and a central tree-lined square.
Completion scheduled for the end of 2025.
The quiet neighborhood in which it is located is modern and has all the services on its doorstep, such as stores, markets, a gym and transport.
It is located 2km from the creative hub of Beato, 3km from Parque das Nações, 6km from downtown Lisbon and 6km from Lisbon airport.
The apartment has 116m² distributed over:
- Entrance hall;
- Open-plan living room and kitchen;
- 1 suite with dressing room and private bathroom;
- 1 bedroom;
- 1 full bathroom;
- 38m² terrace.
Attached to this property is a storage room and 2 parking spaces.
The general characteristics of the properties in this block are as follows:
- Kitchens equipped with appliances;
- Air conditioning and ventilation;
- Solar thermal system with water heating tank;
- Video intercom, CCTV and intrusion detection systems;
- Command and security system with fire, gas leak and flood detection;
- Double-glazed window frames with thermal break;
- Electric blackout screens;
- Double ventilated façade;
- Tubular solar panels;
- Double panoramic elevators.
The communal areas of the condominium include commercial spaces and an interior garden.
In the surrounding area there is also a riverside park, cycle path, children’s playground, urbanization with a reduced speed zone and a central tree-lined square.
Completion scheduled for the end of 2025.
Contact
Apartment 2 Bedrooms + 1
Estrela, Lisboa, Distrito de Lisboa
Under construction · 115m²
With Garage
buy
880.000 €
This excellent 2+1 bedroom apartment is part of a new residential development located on Avenida Infante Santo in the Estrela/Lapa district of Lisbon.
The area is highly sought after by both Portuguese and foreigners due to its proximity to embassies, which confirms the solidity of the region.
There is quick access to the city’s main expressways, a wide range of services, and proximity to the river and several public parks.
- 500m - Future new metro station (Infante) - expected by 2025;
- 700m CUF Tejo;
- 850m Alcantara-Terra station;
- 1.2km Jardim da Estrela;
- 2.2 km Principe Real Square;
- 2.3km Cais do Sodre;
- 2.7km Chiado;
- 3km Praça do Comercio / Terreiro do Paço;
- 8.7km Lisbon Airport.
The building is a complete rehabilitation with 45 apartments and 2 commercial units that will have a 10-year warranty for the structure and 5 years for the entire development.
The apartment has 115.95m2 of gross private area divided as follows:
- Large living room;
- Open-plan kitchen;
- 2 suites with en-suite bathrooms;
- Interior space for an office;
- Guest toilet.
There will be a rooftop with a pool and leisure area with an impressive view of the river and the 25 de Abril Bridge.
The construction began in April 2023 and is scheduled to be completed in the third quarter of 2025.
The area is highly sought after by both Portuguese and foreigners due to its proximity to embassies, which confirms the solidity of the region.
There is quick access to the city’s main expressways, a wide range of services, and proximity to the river and several public parks.
- 500m - Future new metro station (Infante) - expected by 2025;
- 700m CUF Tejo;
- 850m Alcantara-Terra station;
- 1.2km Jardim da Estrela;
- 2.2 km Principe Real Square;
- 2.3km Cais do Sodre;
- 2.7km Chiado;
- 3km Praça do Comercio / Terreiro do Paço;
- 8.7km Lisbon Airport.
The building is a complete rehabilitation with 45 apartments and 2 commercial units that will have a 10-year warranty for the structure and 5 years for the entire development.
The apartment has 115.95m2 of gross private area divided as follows:
- Large living room;
- Open-plan kitchen;
- 2 suites with en-suite bathrooms;
- Interior space for an office;
- Guest toilet.
There will be a rooftop with a pool and leisure area with an impressive view of the river and the 25 de Abril Bridge.
The construction began in April 2023 and is scheduled to be completed in the third quarter of 2025.
Contact
Apartment 3 Bedrooms
Marvila, Lisboa, Distrito de Lisboa
Under construction · 129m²
With Garage
buy
865.000 €
This 3-bedroom apartment is located on the 5th floor of Block E of a gated condominium next to the Tagus River.
The apartment includes:
1 Suite with balcony (2.8 m²);
2 bedrooms;
1 full bathroom;
Kitchen (10,3 m²) and living room in an open space;
Terrace (30.9 m²);
1 pantry and 2 parking spaces are added to this property.
The general characteristics of the properties in this block are as follows:
- Kitchens are equipped with SMEG appliances;
- Air conditioning and ventilation;
- Solar thermal system with water heating tank;
- Video intercom, video surveillance systems;
- Security system with fire detection and flooding;
- Reynaers double-glazed window frames with thermal protection;
- Double facade designed by architect Renzo Piano;
- Elevator;
Commercial spaces are located on the first floor of the block.
There is also a park by the river, a bicycle path and a children’s playground in the neighborhood.
The first floor of the block has commercial spaces and the second floor has a communal interior garden.
The apartment includes:
1 Suite with balcony (2.8 m²);
2 bedrooms;
1 full bathroom;
Kitchen (10,3 m²) and living room in an open space;
Terrace (30.9 m²);
1 pantry and 2 parking spaces are added to this property.
The general characteristics of the properties in this block are as follows:
- Kitchens are equipped with SMEG appliances;
- Air conditioning and ventilation;
- Solar thermal system with water heating tank;
- Video intercom, video surveillance systems;
- Security system with fire detection and flooding;
- Reynaers double-glazed window frames with thermal protection;
- Double facade designed by architect Renzo Piano;
- Elevator;
Commercial spaces are located on the first floor of the block.
There is also a park by the river, a bicycle path and a children’s playground in the neighborhood.
The first floor of the block has commercial spaces and the second floor has a communal interior garden.
Contact
Apartment 3 Bedrooms
Marvila, Lisboa, Distrito de Lisboa
Under construction · 136m²
With Garage
buy
990.000 €
The 3-bedroom apartment is located on the 4th floor of block F of a gated community next to the Tagus River.
The quiet neighborhood in which it is located is modern and has all the services on its doorstep, such as stores, markets, a gym and transport.
It is located 2km from the creative hub of Beato, 3km from Parque das Nações, 6km from downtown Lisbon and 6km from Lisbon airport.
The apartment has 136m² distributed over:
- Entrance hall;
- Open-plan living room and kitchen;
- 1 Suite with dressing room and private bathroom;
- 2 bedrooms;
- 1 full bathroom;
- Private terrace of 28m².
Attached to this property is a storage room and 2 parking spaces.
The general characteristics of the properties in this block are as follows:
- Kitchens equipped with appliances;
- Air conditioning and ventilation;
- Solar thermal system with water heating tank;
- Video intercom, CCTV and intrusion detection systems;
- Command and security system with fire, gas leak and flood detection;
- Double-glazed window frames with thermal break;
- Electric blackout screens;
- Double ventilated façade;
- Tubular solar panels;
- Double panoramic elevators.
The communal areas of the condominium include commercial spaces and an interior garden.
In the surrounding area there is also a riverside park, cycle path, children’s playground, urbanization with a reduced speed zone and a central tree-lined square.
Completion scheduled for the end of 2025.
The quiet neighborhood in which it is located is modern and has all the services on its doorstep, such as stores, markets, a gym and transport.
It is located 2km from the creative hub of Beato, 3km from Parque das Nações, 6km from downtown Lisbon and 6km from Lisbon airport.
The apartment has 136m² distributed over:
- Entrance hall;
- Open-plan living room and kitchen;
- 1 Suite with dressing room and private bathroom;
- 2 bedrooms;
- 1 full bathroom;
- Private terrace of 28m².
Attached to this property is a storage room and 2 parking spaces.
The general characteristics of the properties in this block are as follows:
- Kitchens equipped with appliances;
- Air conditioning and ventilation;
- Solar thermal system with water heating tank;
- Video intercom, CCTV and intrusion detection systems;
- Command and security system with fire, gas leak and flood detection;
- Double-glazed window frames with thermal break;
- Electric blackout screens;
- Double ventilated façade;
- Tubular solar panels;
- Double panoramic elevators.
The communal areas of the condominium include commercial spaces and an interior garden.
In the surrounding area there is also a riverside park, cycle path, children’s playground, urbanization with a reduced speed zone and a central tree-lined square.
Completion scheduled for the end of 2025.
Contact
Apartment 3 Bedrooms
Marvila, Lisboa, Distrito de Lisboa
Under construction · 151m²
With Garage
buy
1.100.000 €
The 3-bedroom apartment is located on the 4th floor of block F of a gated community next to the Tagus River.
The quiet neighborhood in which it is located is modern and has all the services on its doorstep, such as stores, markets, a gym and transport.
It is located 2km from the creative hub of Beato, 3km from Parque das Nações, 6km from downtown Lisbon and 6km from Lisbon airport.
The apartment has 151m² distributed over:
- Entrance hall;
- Open-plan living room and kitchen;
- 1 Suite with dressing room and private bathroom;
- 2 bedrooms;
- 1 full bathroom;
- Private terrace of 35m².
Attached to this property is a storage room and 2 parking spaces.
The general characteristics of the properties in this block are as follows:
- Kitchens equipped with appliances;
- Air conditioning and ventilation;
- Solar thermal system with water heating tank;
- Video intercom, CCTV and intrusion detection systems;
- Command and security system with fire, gas leak and flood detection;
- Double-glazed window frames with thermal break;
- Electric blackout screens;
- Double ventilated façade;
- Tubular solar panels;
- Double panoramic elevators.
The communal areas of the condominium include commercial spaces and an interior garden.
In the surrounding area there is also a riverside park, cycle path, children’s playground, urbanization with a reduced speed zone and a central tree-lined square.
Completion scheduled for the end of 2025.
The quiet neighborhood in which it is located is modern and has all the services on its doorstep, such as stores, markets, a gym and transport.
It is located 2km from the creative hub of Beato, 3km from Parque das Nações, 6km from downtown Lisbon and 6km from Lisbon airport.
The apartment has 151m² distributed over:
- Entrance hall;
- Open-plan living room and kitchen;
- 1 Suite with dressing room and private bathroom;
- 2 bedrooms;
- 1 full bathroom;
- Private terrace of 35m².
Attached to this property is a storage room and 2 parking spaces.
The general characteristics of the properties in this block are as follows:
- Kitchens equipped with appliances;
- Air conditioning and ventilation;
- Solar thermal system with water heating tank;
- Video intercom, CCTV and intrusion detection systems;
- Command and security system with fire, gas leak and flood detection;
- Double-glazed window frames with thermal break;
- Electric blackout screens;
- Double ventilated façade;
- Tubular solar panels;
- Double panoramic elevators.
The communal areas of the condominium include commercial spaces and an interior garden.
In the surrounding area there is also a riverside park, cycle path, children’s playground, urbanization with a reduced speed zone and a central tree-lined square.
Completion scheduled for the end of 2025.
Contact
Apartment 3 Bedrooms Duplex
Estômbar e Parchal, Lagoa, Distrito de Faro
New · 116m²
buy
490.000 €
This T1+2 apartment, situated in a tourist development, is located between the villages of Ferragudo and Carvoeiro.
In a privileged environment, surrounded by golf courses, this apartment was designed to offer a unique urban living experience integrated with nature.
The property has 97m² of private gross area and a 60m² balcony.
This is a sophisticated and functional housing option, ideal for residents who value comfort, versatility, and a high-quality environment. Designed to maximize efficient space use, this apartment offers unique features that meet the needs of a modern and dynamic lifestyle.
Suitable for living or investment.
The areas are harmonious and well-lit, consisting of:
- An open space, fully equipped kitchen;
- A living and dining room;
- A bathroom;
- A suite;
- An office/third bedroom;
The kitchen will come equipped with:
- Oven;
- Extractor fan;
- Refrigerator;
- Microwave;
- Induction hob;
- Dishwasher;
- Washing machine.
Distances:
- 2.5km to the supermarket;
- 2.5km to the train station;
- 4km to the restaurant;
- 6.5km to the hospital;
- 15km to the highway;
- 62km to Faro Airport;
Profitability:
35% to the company, 65% to the owner.
The estimated completion date is October 2024, with the forecast for the deed in the first quarter of 2025.
In a privileged environment, surrounded by golf courses, this apartment was designed to offer a unique urban living experience integrated with nature.
The property has 97m² of private gross area and a 60m² balcony.
This is a sophisticated and functional housing option, ideal for residents who value comfort, versatility, and a high-quality environment. Designed to maximize efficient space use, this apartment offers unique features that meet the needs of a modern and dynamic lifestyle.
Suitable for living or investment.
The areas are harmonious and well-lit, consisting of:
- An open space, fully equipped kitchen;
- A living and dining room;
- A bathroom;
- A suite;
- An office/third bedroom;
The kitchen will come equipped with:
- Oven;
- Extractor fan;
- Refrigerator;
- Microwave;
- Induction hob;
- Dishwasher;
- Washing machine.
Distances:
- 2.5km to the supermarket;
- 2.5km to the train station;
- 4km to the restaurant;
- 6.5km to the hospital;
- 15km to the highway;
- 62km to Faro Airport;
Profitability:
35% to the company, 65% to the owner.
The estimated completion date is October 2024, with the forecast for the deed in the first quarter of 2025.
Contact
Apartment 3 Bedrooms Duplex
Estômbar e Parchal, Lagoa, Distrito de Faro
New · 88m²
buy
480.000 €
This T1+2 apartment is part of a tourist development and is located between the villages of Ferragudo and Carvoeiro.
In a privileged setting, surrounded by golf courses, this apartment is designed to offer a unique experience of urban living integrated with nature.
This property has 89m² of gross private area and a 9m² balcony.
This is a sophisticated and functional housing option, ideal for residents who value comfort, versatility, and a high-quality environment. Designed to maximize efficient use of space, this apartment offers unique features that meet the needs of a modern and dynamic lifestyle.
Suitable for living or investment.
Its areas are harmonious and very bright, comprising:
- A fully equipped open-space kitchen;
- A living and dining room;
- A bathroom;
- A suite;
- An office/third bedroom.
The kitchen comes equipped with:
- Oven;
- Extractor fan;
- Fridge-freezer;
- Microwave;
- Induction hob;
- Dishwasher;
- Washing machine.
Distances:
- 2.5 km from the Supermarket;
- 2.5 km from the Train Station;
- 4 km from the Restaurant;
- 6.5 km from the Hospital;
- 15 km from the Highway;
- 62 km from Faro Airport.
Profitability:
35% for the company, 65% for the owner.
The expected construction completion date is October 2024, with the deed expected in the first quarter of 2025.
In a privileged setting, surrounded by golf courses, this apartment is designed to offer a unique experience of urban living integrated with nature.
This property has 89m² of gross private area and a 9m² balcony.
This is a sophisticated and functional housing option, ideal for residents who value comfort, versatility, and a high-quality environment. Designed to maximize efficient use of space, this apartment offers unique features that meet the needs of a modern and dynamic lifestyle.
Suitable for living or investment.
Its areas are harmonious and very bright, comprising:
- A fully equipped open-space kitchen;
- A living and dining room;
- A bathroom;
- A suite;
- An office/third bedroom.
The kitchen comes equipped with:
- Oven;
- Extractor fan;
- Fridge-freezer;
- Microwave;
- Induction hob;
- Dishwasher;
- Washing machine.
Distances:
- 2.5 km from the Supermarket;
- 2.5 km from the Train Station;
- 4 km from the Restaurant;
- 6.5 km from the Hospital;
- 15 km from the Highway;
- 62 km from Faro Airport.
Profitability:
35% for the company, 65% for the owner.
The expected construction completion date is October 2024, with the deed expected in the first quarter of 2025.
Contact
Apartment 3 Bedrooms
Marvila, Lisboa, Distrito de Lisboa
Under construction · 144m²
With Garage
buy
950.000 €
This 3-bedroom apartment is located on the 5th floor of Block D of a gated condominium next to the Tagus River.
The apartment includes:
1 Suite with balcony (2.8 m²);
2 bedrooms;
1 full bathroom;
Kitchen (12m²) and living room in an open space;
Terrace (22.10 m²);
1 pantry and 2 parking spaces are added to this property.
The general characteristics of the properties in this block are as follows:
- Kitchens are equipped with SMEG appliances;
- Air conditioning and ventilation;
- Solar thermal system with water heating tank;
- Video intercom, video surveillance systems;
- Security system with fire detection and flooding;
- Reynaers double-glazed window frames with thermal protection;
- Double facade designed by architect Renzo Piano;
- Elevator;
Commercial spaces are located on the first floor of the block.
There is also a park by the river, a bicycle path and a children’s playground in the neighborhood.
The first floor of the block has commercial spaces and the second floor has a communal interior garden.
The apartment includes:
1 Suite with balcony (2.8 m²);
2 bedrooms;
1 full bathroom;
Kitchen (12m²) and living room in an open space;
Terrace (22.10 m²);
1 pantry and 2 parking spaces are added to this property.
The general characteristics of the properties in this block are as follows:
- Kitchens are equipped with SMEG appliances;
- Air conditioning and ventilation;
- Solar thermal system with water heating tank;
- Video intercom, video surveillance systems;
- Security system with fire detection and flooding;
- Reynaers double-glazed window frames with thermal protection;
- Double facade designed by architect Renzo Piano;
- Elevator;
Commercial spaces are located on the first floor of the block.
There is also a park by the river, a bicycle path and a children’s playground in the neighborhood.
The first floor of the block has commercial spaces and the second floor has a communal interior garden.
Contact
Apartment 3 Bedrooms
Marvila, Lisboa, Distrito de Lisboa
Under construction · 156m²
With Garage
buy
1.220.000 €
This 3-bedroom apartment is located on the 4th floor of Block B of a gated condominium next to the Tagus River.
The apartment includes:
1 Suite with balcony (2.8 m²);
2 bedrooms;
2 full bathroom;
Kitchen (12m²) and living room in an open space;
Terrace (36.20 m²);
1 pantry and 2 parking spaces are added to this property.
The general characteristics of the properties in this block are as follows:
- Kitchens are equipped with SMEG appliances;
- Air conditioning and ventilation;
- Solar thermal system with water heating tank;
- Video intercom, video surveillance systems;
- Security system with fire detection and flooding;
- Reynaers double-glazed window frames with thermal protection;
- Double facade designed by architect Renzo Piano;
- Elevator;
Commercial spaces are located on the first floor of the block.
There is also a park by the river, a bicycle path and a children’s playground in the neighborhood.
The first floor of the block has commercial spaces and the second floor has a communal interior garden.
The apartment includes:
1 Suite with balcony (2.8 m²);
2 bedrooms;
2 full bathroom;
Kitchen (12m²) and living room in an open space;
Terrace (36.20 m²);
1 pantry and 2 parking spaces are added to this property.
The general characteristics of the properties in this block are as follows:
- Kitchens are equipped with SMEG appliances;
- Air conditioning and ventilation;
- Solar thermal system with water heating tank;
- Video intercom, video surveillance systems;
- Security system with fire detection and flooding;
- Reynaers double-glazed window frames with thermal protection;
- Double facade designed by architect Renzo Piano;
- Elevator;
Commercial spaces are located on the first floor of the block.
There is also a park by the river, a bicycle path and a children’s playground in the neighborhood.
The first floor of the block has commercial spaces and the second floor has a communal interior garden.
Contact
Apartment 2 Bedrooms
Marvila, Lisboa, Distrito de Lisboa
Under construction · 121m²
With Garage
buy
840.000 €
The 2-bedroom apartment is located on the 2nd floor of block E of a gated community next to the Tagus River.
The quiet neighborhood in which it is located is modern and has all the services on its doorstep, such as stores, markets, a gym and transport.
It is located 2km from the creative hub of Beato, 3km from Parque das Nações, 6km from downtown Lisbon and 6km from Lisbon airport.
The apartment has 121m² distributed over:
- Entrance hall;
- Open-plan living room and kitchen;
- 1 suite with dressing room and private bathroom;
- 1 bedroom;
- 1 full bathroom;
- 22m² terrace.
Attached to this property is a storage room and 2 parking spaces.
The general characteristics of the properties in this block are as follows:
- Kitchens equipped with appliances;
- Air conditioning and ventilation;
- Solar thermal system with water heating tank;
- Video intercom, CCTV and intrusion detection systems;
- Command and security system with fire, gas leak and flood detection;
- Double-glazed window frames with thermal break;
- Electric blackout screens;
- Double ventilated façade;
- Tubular solar panels;
- Double panoramic elevators.
The communal areas of the condominium include commercial spaces and an interior garden.
In the surrounding area there is also a riverside park, cycle path, children’s playground, urbanization with a reduced speed zone and a central tree-lined square.
Completion scheduled for the end of 2025.
The quiet neighborhood in which it is located is modern and has all the services on its doorstep, such as stores, markets, a gym and transport.
It is located 2km from the creative hub of Beato, 3km from Parque das Nações, 6km from downtown Lisbon and 6km from Lisbon airport.
The apartment has 121m² distributed over:
- Entrance hall;
- Open-plan living room and kitchen;
- 1 suite with dressing room and private bathroom;
- 1 bedroom;
- 1 full bathroom;
- 22m² terrace.
Attached to this property is a storage room and 2 parking spaces.
The general characteristics of the properties in this block are as follows:
- Kitchens equipped with appliances;
- Air conditioning and ventilation;
- Solar thermal system with water heating tank;
- Video intercom, CCTV and intrusion detection systems;
- Command and security system with fire, gas leak and flood detection;
- Double-glazed window frames with thermal break;
- Electric blackout screens;
- Double ventilated façade;
- Tubular solar panels;
- Double panoramic elevators.
The communal areas of the condominium include commercial spaces and an interior garden.
In the surrounding area there is also a riverside park, cycle path, children’s playground, urbanization with a reduced speed zone and a central tree-lined square.
Completion scheduled for the end of 2025.
Contact
Apartment 1 Bedroom
Cedofeita, Santo Ildefonso, Sé, Miragaia, São Nicolau e Vitória, Porto, Distrito do Porto
New · 60m²
buy
360.000 €
The one-bedroom apartment is located in an urban rehab area in close proximity to the emblematic Cedofeita! residential and commercial district.
This apartment has first class finishes, large areas and fantastic views.
The finishes are in keeping with modern design.
Let yourself live in comfort!
The apartment is west/east oriented and has excellent finishes, a living area of 60 m² including a bedroom, a fully equipped common bathroom, a living room and an open space kitchen.
The apartment has a balcony / terrace of 3 m².
The kitchen is equipped with:
-Oven;
-Stove;
-Hood;
-Dishwasher;
Considering the standard of this property, the finish of the apartment has been chosen to provide the comfort already provided by the infrastructure, including:
-American oak laminate flooring;
-Acoustic insulation;
-Luxurious appliances;
-LED lighting with low energy consumption;
-Exterior walls of granite and ventilated facade;
-High quality double glazing;
-Air conditioning system for heating and cooling;
-Integrated security, fire and flood alarms;
-Large balconies along the entire apartment;
-Solar water heating;
-Energy certification, energy class A +.
The yard will have a barbecue area and swimming pool.
Completion scheduled for October 2024!
Location:
-200m from school;
-250m from the supermarket;
-600 m from the gardens of the Crystal Palace (Palácio de Cristal);
-650 m from the Plaza Praça da Galicia;
-650 m from the National Museum of Soares dos Reis.
This apartment has first class finishes, large areas and fantastic views.
The finishes are in keeping with modern design.
Let yourself live in comfort!
The apartment is west/east oriented and has excellent finishes, a living area of 60 m² including a bedroom, a fully equipped common bathroom, a living room and an open space kitchen.
The apartment has a balcony / terrace of 3 m².
The kitchen is equipped with:
-Oven;
-Stove;
-Hood;
-Dishwasher;
Considering the standard of this property, the finish of the apartment has been chosen to provide the comfort already provided by the infrastructure, including:
-American oak laminate flooring;
-Acoustic insulation;
-Luxurious appliances;
-LED lighting with low energy consumption;
-Exterior walls of granite and ventilated facade;
-High quality double glazing;
-Air conditioning system for heating and cooling;
-Integrated security, fire and flood alarms;
-Large balconies along the entire apartment;
-Solar water heating;
-Energy certification, energy class A +.
The yard will have a barbecue area and swimming pool.
Completion scheduled for October 2024!
Location:
-200m from school;
-250m from the supermarket;
-600 m from the gardens of the Crystal Palace (Palácio de Cristal);
-650 m from the Plaza Praça da Galicia;
-650 m from the National Museum of Soares dos Reis.
Contact
Apartment 3 Bedrooms
Cedofeita, Santo Ildefonso, Sé, Miragaia, São Nicolau e Vitória, Porto, Distrito do Porto
New · 212m²
With Garage
buy
1.085.000 €
The apartment with the main entrance to the development through the existing and fully restored entrance hall, including polychrome mosaic floors and stone, plaster walls and polychrome, worked stucco ceilings, and a workstation for concierge service.
The existing staircase will be fully restored, including polychrome tiled floors, stucco-clad walls and ceilings, and skylights.
This 3-Bed typology apartment will consist of a living room/kitchen, three bedrooms, three bathrooms, laundry, balcony and is located in building A, and has the following characteristics:
-Floor in multilayer American oak finish flooring;
-Laundry floor in Cinca Porcelânico ceramic;
-Mat finish painted walls;
- False ceilings in plasterboard painted with a matte finish;
-Interior carpentry lacquered in white;
-Tea armored entrance door in white lacquered finish;
- Frames in laminated sipo wood from Gercima, painted in white, with double glazing with soundproofing;
-Interior blackout screen and aluminum collection box, Delfin system with blinds;
- Pavement of balconies in ipe wood deck;
-Lighting included in sanitary installations, kitchens and circulations.
It will have the following equipment or accessories:
- Kitchen cabinets with doors in waterproof, semi-gloss lacquered MDF, including CBC brand recessed clamshell handles;
- Single lever mixer tap, swiveling and withdrawable, chrome finish;
- Induction hob, pyrolytic oven, microwave, dishwasher, refrigerator or refrigerator and freezer (as applicable) and washing/drying machine, integrated, SIEMENS or AEG brand;
-Roca Vitoria suspended toilet and bidet;
-Shower base in Roca Italia porcelain;
-Bathtub in cast iron Roca Continental;
-JGS Galaxi single lever faucets and shower sets;
-Beveled mirrors with electric demisting;
-Lacquered MDF washbasin cabinet with marble tops;
-Shower shield in 8mm rock glass;
-Towel racks and roller holders JNF series Fine;
The sanitary water heating system will consist of a heat pump and a 200L storage tank for apartments.
The space heating and cooling systems will be made with wall fan coils supported by the same heat pump as the sanitary water heating system
There will also be a color video intercom system for more security!
Inside the same building there is a lift, and parking in a closed garage in the basement.
The construction/rehabilitation contract will start in June 2021, with completion scheduled for December 2024.
It is located at:
-190m from the 1st CEB do Sol Basic School;
-260m from the National Theater São João;
-400m from Batalha;
-450m from the Viewpoint of Fontainhas;
-650m from São Bento metro and train station;
-700m from Ribeira do Porto.
The existing staircase will be fully restored, including polychrome tiled floors, stucco-clad walls and ceilings, and skylights.
This 3-Bed typology apartment will consist of a living room/kitchen, three bedrooms, three bathrooms, laundry, balcony and is located in building A, and has the following characteristics:
-Floor in multilayer American oak finish flooring;
-Laundry floor in Cinca Porcelânico ceramic;
-Mat finish painted walls;
- False ceilings in plasterboard painted with a matte finish;
-Interior carpentry lacquered in white;
-Tea armored entrance door in white lacquered finish;
- Frames in laminated sipo wood from Gercima, painted in white, with double glazing with soundproofing;
-Interior blackout screen and aluminum collection box, Delfin system with blinds;
- Pavement of balconies in ipe wood deck;
-Lighting included in sanitary installations, kitchens and circulations.
It will have the following equipment or accessories:
- Kitchen cabinets with doors in waterproof, semi-gloss lacquered MDF, including CBC brand recessed clamshell handles;
- Single lever mixer tap, swiveling and withdrawable, chrome finish;
- Induction hob, pyrolytic oven, microwave, dishwasher, refrigerator or refrigerator and freezer (as applicable) and washing/drying machine, integrated, SIEMENS or AEG brand;
-Roca Vitoria suspended toilet and bidet;
-Shower base in Roca Italia porcelain;
-Bathtub in cast iron Roca Continental;
-JGS Galaxi single lever faucets and shower sets;
-Beveled mirrors with electric demisting;
-Lacquered MDF washbasin cabinet with marble tops;
-Shower shield in 8mm rock glass;
-Towel racks and roller holders JNF series Fine;
The sanitary water heating system will consist of a heat pump and a 200L storage tank for apartments.
The space heating and cooling systems will be made with wall fan coils supported by the same heat pump as the sanitary water heating system
There will also be a color video intercom system for more security!
Inside the same building there is a lift, and parking in a closed garage in the basement.
The construction/rehabilitation contract will start in June 2021, with completion scheduled for December 2024.
It is located at:
-190m from the 1st CEB do Sol Basic School;
-260m from the National Theater São João;
-400m from Batalha;
-450m from the Viewpoint of Fontainhas;
-650m from São Bento metro and train station;
-700m from Ribeira do Porto.
Contact
Can’t find the property you’re looking for?
