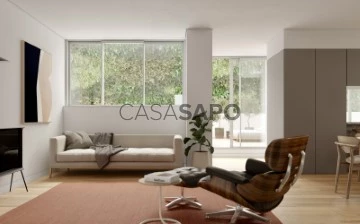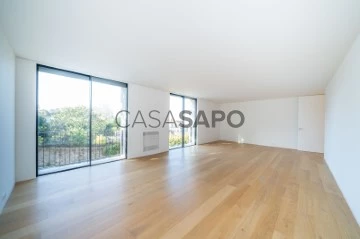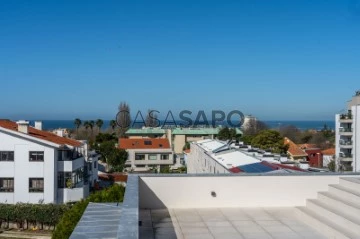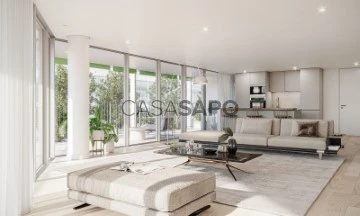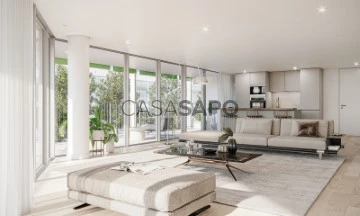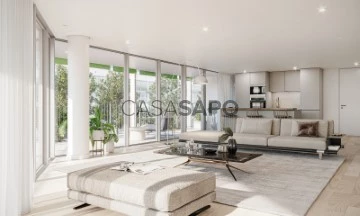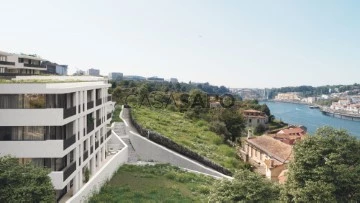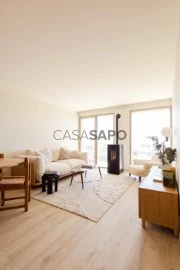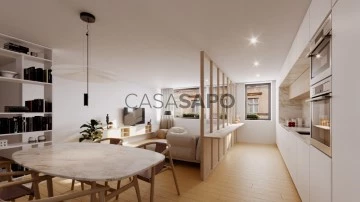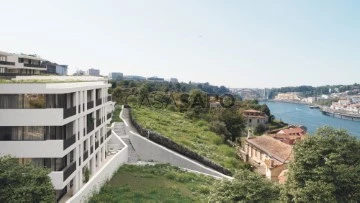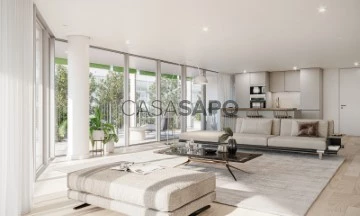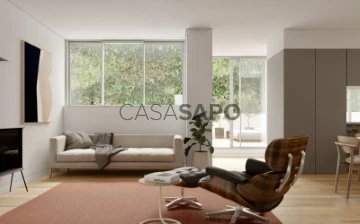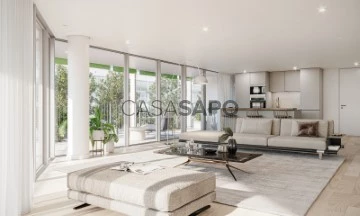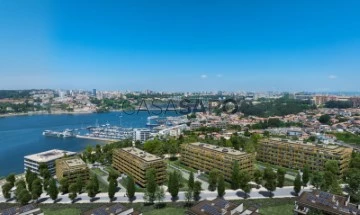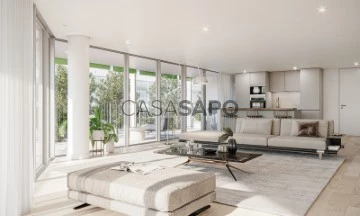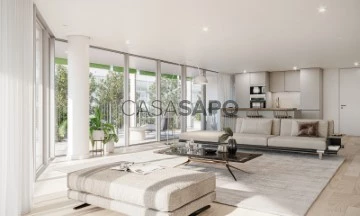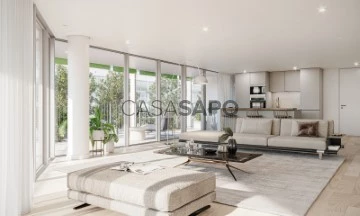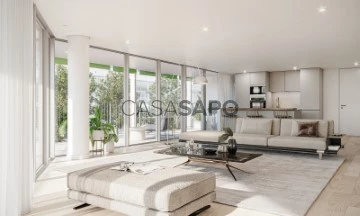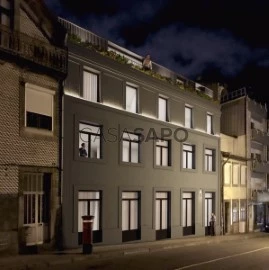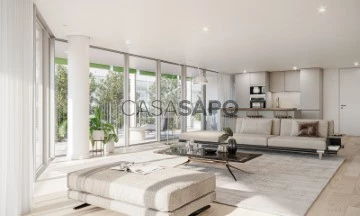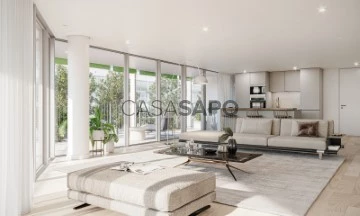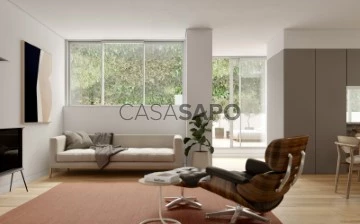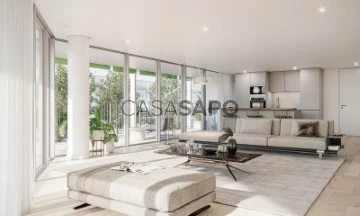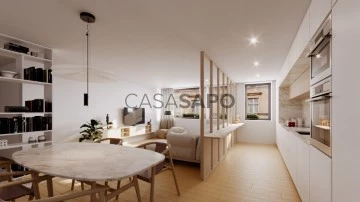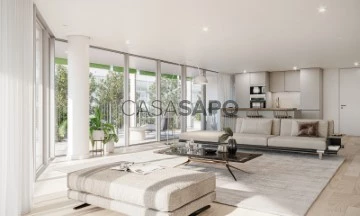
Amber Star - Imobiliária
Real Estate License (AMI): 14719
Golden Jupiter Unipessoal Lda
Contact estate agent
Get the advertiser’s contacts
Address
Avenida Gil Vicente, nº 583
Site
Real Estate License (AMI): 14719
See more
Property Type
Rooms
Price
More filters
176 Properties for with Terrace, Amber Star - Imobiliária
Order by
Relevance
Apartment 2 Bedrooms + 1
Estrela, Lisboa, Distrito de Lisboa
Under construction · 115m²
With Garage
buy
810.000 €
This superb 2+1 bedroom flat is part of a new residential development in the Estrela/Lapa area of Lisbon.
The area is highly sought after by both Portuguese and foreigners due to its proximity to embassies, which confirms the solidity of the region.
There is quick access to the city’s main expressways, a wide range of services, and proximity to the river and several public parks.
- 500m - Future new metro station (Infante) - expected by 2025;
- 700m CUF Tejo;
- 850m Alcantara-Terra station;
- 1.2km Jardim da Estrela;
- 2.2 km Principe Real Square;
- 2.3km Cais do Sodre;
- 2.7km Chiado;
- 3km Praça do Comercio / Terreiro do Paço;
- 8.7km Lisbon Airport.
The building is a complete rehabilitation with 45 apartments and 2 commercial units that will have a 10-year warranty for the structure and 5 years for the entire development.
The apartment has 115.95m2 of gross private area divided as follows:
- Large living room;
- Open-plan kitchen;
- 2 suites with en-suite bathrooms;
- Interior space for an office;
- Guest toilet.
There will be a rooftop with a pool and leisure area with an impressive view of the river and the 25 de Abril Bridge.
The construction began in April 2023 and is scheduled to be completed in the third quarter of 2025.
The area is highly sought after by both Portuguese and foreigners due to its proximity to embassies, which confirms the solidity of the region.
There is quick access to the city’s main expressways, a wide range of services, and proximity to the river and several public parks.
- 500m - Future new metro station (Infante) - expected by 2025;
- 700m CUF Tejo;
- 850m Alcantara-Terra station;
- 1.2km Jardim da Estrela;
- 2.2 km Principe Real Square;
- 2.3km Cais do Sodre;
- 2.7km Chiado;
- 3km Praça do Comercio / Terreiro do Paço;
- 8.7km Lisbon Airport.
The building is a complete rehabilitation with 45 apartments and 2 commercial units that will have a 10-year warranty for the structure and 5 years for the entire development.
The apartment has 115.95m2 of gross private area divided as follows:
- Large living room;
- Open-plan kitchen;
- 2 suites with en-suite bathrooms;
- Interior space for an office;
- Guest toilet.
There will be a rooftop with a pool and leisure area with an impressive view of the river and the 25 de Abril Bridge.
The construction began in April 2023 and is scheduled to be completed in the third quarter of 2025.
Contact
Apartment 3 Bedrooms
Marvila, Lisboa, Distrito de Lisboa
Under construction · 129m²
With Garage
buy
865.000 €
This 3-bedroom apartment is located on the 5th floor of Block E of a gated condominium next to the Tagus River.
The apartment includes:
1 Suite with balcony (2.8 m²);
2 bedrooms;
1 full bathroom;
Kitchen (10,3 m²) and living room in an open space;
Terrace (30.9 m²);
1 pantry and 2 parking spaces are added to this property.
The general characteristics of the properties in this block are as follows:
- Kitchens are equipped with SMEG appliances;
- Air conditioning and ventilation;
- Solar thermal system with water heating tank;
- Video intercom, video surveillance systems;
- Security system with fire detection and flooding;
- Reynaers double-glazed window frames with thermal protection;
- Double facade designed by architect Renzo Piano;
- Elevator;
Commercial spaces are located on the first floor of the block.
There is also a park by the river, a bicycle path and a children’s playground in the neighborhood.
The first floor of the block has commercial spaces and the second floor has a communal interior garden.
The apartment includes:
1 Suite with balcony (2.8 m²);
2 bedrooms;
1 full bathroom;
Kitchen (10,3 m²) and living room in an open space;
Terrace (30.9 m²);
1 pantry and 2 parking spaces are added to this property.
The general characteristics of the properties in this block are as follows:
- Kitchens are equipped with SMEG appliances;
- Air conditioning and ventilation;
- Solar thermal system with water heating tank;
- Video intercom, video surveillance systems;
- Security system with fire detection and flooding;
- Reynaers double-glazed window frames with thermal protection;
- Double facade designed by architect Renzo Piano;
- Elevator;
Commercial spaces are located on the first floor of the block.
There is also a park by the river, a bicycle path and a children’s playground in the neighborhood.
The first floor of the block has commercial spaces and the second floor has a communal interior garden.
Contact
Apartment 3 Bedrooms Triplex
Aldoar, Foz do Douro e Nevogilde, Porto, Distrito do Porto
New · 135m²
With Swimming Pool
buy
1.300.000 €
Triplex with 3 bedrooms of 257 m2, in a gated community, with a private rooftop pool, 3 garage spaces and storage.
The luxurious gated complex, consisting of just five premium T3 and T4 apartments, is defined by its exclusive character and modern architecture with clear and minimalist lines.
The five apartments have a functional, practical and balanced separation and excellent quality finishes, with excellent solar exposure and high thermal and acoustic performance.
This luxurious 3-bedroom apartment consists of:
- private elevator,
- laundry room,
- hallway, enlarging the common area and providing privacy in the private
- shared bathroom,
- furnished and equipped kitchen,
- a very large living room with lots of natural light.
The personal area has
- bathroom with shower,
- three bedrooms, two of which with private bathrooms.
There is a large rooftop terrace with many possibilities to create individual spaces, plus a private pool.
The location in the prestigious area of Nevogilde allows quick access to the center of Porto, Foz and Matosinhos thanks to the good road connections. The project was signed by the architectural atelier Sebastião Moreira.
The luxury condominium, ensures that each share has independent access from the outside. The purpose of the project is to provide privacy and improve the solar exposure of the residences.
Parking is located in a semi-basement space that provides direct access to each of the homes.
This condominium is designed to provide continuity to a harmonious and balanced complex of existing residences in the Nevogilde area, giving you all the tranquility and comfort of a luxury apartment.
The complex is located
- 800 meters from the city park
- 900 meters from the beach Praia do Molhe
- 1.1 km from the beach Gondarem
- 1,5 km from the British School of Porto
- 1.6 km from the Catholic Business School of Porto
- 1.6 km from Serralves Park and Museum
- 1.8 km CLIP - Porto International School
The luxurious gated complex, consisting of just five premium T3 and T4 apartments, is defined by its exclusive character and modern architecture with clear and minimalist lines.
The five apartments have a functional, practical and balanced separation and excellent quality finishes, with excellent solar exposure and high thermal and acoustic performance.
This luxurious 3-bedroom apartment consists of:
- private elevator,
- laundry room,
- hallway, enlarging the common area and providing privacy in the private
- shared bathroom,
- furnished and equipped kitchen,
- a very large living room with lots of natural light.
The personal area has
- bathroom with shower,
- three bedrooms, two of which with private bathrooms.
There is a large rooftop terrace with many possibilities to create individual spaces, plus a private pool.
The location in the prestigious area of Nevogilde allows quick access to the center of Porto, Foz and Matosinhos thanks to the good road connections. The project was signed by the architectural atelier Sebastião Moreira.
The luxury condominium, ensures that each share has independent access from the outside. The purpose of the project is to provide privacy and improve the solar exposure of the residences.
Parking is located in a semi-basement space that provides direct access to each of the homes.
This condominium is designed to provide continuity to a harmonious and balanced complex of existing residences in the Nevogilde area, giving you all the tranquility and comfort of a luxury apartment.
The complex is located
- 800 meters from the city park
- 900 meters from the beach Praia do Molhe
- 1.1 km from the beach Gondarem
- 1,5 km from the British School of Porto
- 1.6 km from the Catholic Business School of Porto
- 1.6 km from Serralves Park and Museum
- 1.8 km CLIP - Porto International School
Contact
Apartment 2 Bedrooms
Marvila, Lisboa, Distrito de Lisboa
Under construction · 113m²
With Garage
buy
820.000 €
The 2-bedroom apartment is located on the 4th floor of block E of a gated community next to the Tagus River.
The quiet neighborhood in which it is located is modern and has all the services on its doorstep, such as stores, markets, a gym and transport.
It is located 2km from the creative hub of Beato, 3km from Parque das Nações, 6km from downtown Lisbon and 6km from Lisbon airport.
The apartment has 113m² distributed over:
- Entrance hall;
- Open-plan living room and kitchen;
- 1 suite with dressing room and private bathroom;
- 1 bedroom;
- 1 full bathroom;
- 28m² terrace.
Attached to this property is 1 storage room and 1 parking space.
The general characteristics of the properties in this block are as follows:
- Kitchens equipped with appliances;
- Air conditioning and ventilation;
- Solar thermal system with water heating tank;
- Video intercom, CCTV and intrusion detection systems;
- Command and security system with fire, gas leak and flood detection;
- Double-glazed window frames with thermal break;
- Electric blackout screens;
- Double ventilated façade;
- Tubular solar panels;
- Double panoramic elevators.
The communal areas of the condominium include commercial spaces and an interior garden.
In the surrounding area there is also a riverside park, cycle path, children’s playground, urbanization with a reduced speed zone and a central tree-lined square.
Completion scheduled for the end of 2025.
The quiet neighborhood in which it is located is modern and has all the services on its doorstep, such as stores, markets, a gym and transport.
It is located 2km from the creative hub of Beato, 3km from Parque das Nações, 6km from downtown Lisbon and 6km from Lisbon airport.
The apartment has 113m² distributed over:
- Entrance hall;
- Open-plan living room and kitchen;
- 1 suite with dressing room and private bathroom;
- 1 bedroom;
- 1 full bathroom;
- 28m² terrace.
Attached to this property is 1 storage room and 1 parking space.
The general characteristics of the properties in this block are as follows:
- Kitchens equipped with appliances;
- Air conditioning and ventilation;
- Solar thermal system with water heating tank;
- Video intercom, CCTV and intrusion detection systems;
- Command and security system with fire, gas leak and flood detection;
- Double-glazed window frames with thermal break;
- Electric blackout screens;
- Double ventilated façade;
- Tubular solar panels;
- Double panoramic elevators.
The communal areas of the condominium include commercial spaces and an interior garden.
In the surrounding area there is also a riverside park, cycle path, children’s playground, urbanization with a reduced speed zone and a central tree-lined square.
Completion scheduled for the end of 2025.
Contact
Apartment 2 Bedrooms
Marvila, Lisboa, Distrito de Lisboa
Under construction · 129m²
With Garage
buy
920.000 €
The 2-bedroom apartment is located on the 4th floor of block E of a gated community next to the Tagus River.
The quiet neighborhood in which it is located is modern and has all the services on its doorstep, such as stores, markets, a gym and transport.
It is located 2km from the creative hub of Beato, 3km from Parque das Nações, 6km from downtown Lisbon and 6km from Lisbon airport.
The apartment has 129m² distributed over:
- Entrance hall;
- Open-plan living room and kitchen;
- 1 suite with dressing room and private bathroom;
- 1 bedroom;
- 1 full bathroom;
- 45m² terrace.
Attached to this property is a storage room and 2 parking spaces.
The general characteristics of the properties in this block are as follows:
- Kitchens equipped with appliances;
- Air conditioning and ventilation;
- Solar thermal system with water heating tank;
- Video intercom, CCTV and intrusion detection systems;
- Command and security system with fire, gas leak and flood detection;
- Double-glazed window frames with thermal break;
- Electric blackout screens;
- Double ventilated façade;
- Tubular solar panels;
- Double panoramic elevators.
The communal areas of the condominium include commercial spaces and an interior garden.
In the surrounding area there is also a riverside park, cycle path, children’s playground, urbanization with a reduced speed zone and a central tree-lined square.
Completion scheduled for the end of 2025.
The quiet neighborhood in which it is located is modern and has all the services on its doorstep, such as stores, markets, a gym and transport.
It is located 2km from the creative hub of Beato, 3km from Parque das Nações, 6km from downtown Lisbon and 6km from Lisbon airport.
The apartment has 129m² distributed over:
- Entrance hall;
- Open-plan living room and kitchen;
- 1 suite with dressing room and private bathroom;
- 1 bedroom;
- 1 full bathroom;
- 45m² terrace.
Attached to this property is a storage room and 2 parking spaces.
The general characteristics of the properties in this block are as follows:
- Kitchens equipped with appliances;
- Air conditioning and ventilation;
- Solar thermal system with water heating tank;
- Video intercom, CCTV and intrusion detection systems;
- Command and security system with fire, gas leak and flood detection;
- Double-glazed window frames with thermal break;
- Electric blackout screens;
- Double ventilated façade;
- Tubular solar panels;
- Double panoramic elevators.
The communal areas of the condominium include commercial spaces and an interior garden.
In the surrounding area there is also a riverside park, cycle path, children’s playground, urbanization with a reduced speed zone and a central tree-lined square.
Completion scheduled for the end of 2025.
Contact
Apartment 3 Bedrooms
Marvila, Lisboa, Distrito de Lisboa
Under construction · 168m²
With Garage
buy
1.070.000 €
This 3-bedroom apartment is located on the 1st floor of Block C of a gated condominium next to the Tagus River.
It consists of:
1 Suite with walk-in closet (2,4 m²);
2 bedrooms, but only 1 with walk-in closet (3,4 m²).
2 bathrooms;
Kitchen (10,3 m²) and living room in an open space;
Terrace (44,2 m²);
Added to this property is 1 pantry and 2 parking spaces.
The general characteristics of the properties in this quarter are as follows:
- Kitchens equipped with SMEG appliances;
- Air conditioning and ventilation;
- Solar thermal system with water heating tank;
- Video intercom, video surveillance systems;
- Security system with fire detection and flooding;
- Reynaers double glazed window frames with thermal protection;
- Double façade designed by architect Renzo Piano;
- Elevator;
Commercial spaces are located on the first floor of the block.
There is also a park by the river, a bicycle path and a children’s playground in the neighborhood.
The first floor of the block has commercial spaces and the second floor has a communal interior garden.
It consists of:
1 Suite with walk-in closet (2,4 m²);
2 bedrooms, but only 1 with walk-in closet (3,4 m²).
2 bathrooms;
Kitchen (10,3 m²) and living room in an open space;
Terrace (44,2 m²);
Added to this property is 1 pantry and 2 parking spaces.
The general characteristics of the properties in this quarter are as follows:
- Kitchens equipped with SMEG appliances;
- Air conditioning and ventilation;
- Solar thermal system with water heating tank;
- Video intercom, video surveillance systems;
- Security system with fire detection and flooding;
- Reynaers double glazed window frames with thermal protection;
- Double façade designed by architect Renzo Piano;
- Elevator;
Commercial spaces are located on the first floor of the block.
There is also a park by the river, a bicycle path and a children’s playground in the neighborhood.
The first floor of the block has commercial spaces and the second floor has a communal interior garden.
Contact
Apartment 2 Bedrooms Duplex
Santa Marinha, Santa Marinha e São Pedro da Afurada, Vila Nova de Gaia, Distrito do Porto
New · 288m²
With Garage
buy
780.000 €
2-Bedroom Apartment Duplex inserted in a new development in a private condominium that will be born in the riverside area of Vila Nova de Gaia, on the south bank of the Douro river.
In addition to the excellent finishes it has, this house is also distributed in excellent areas, occupying the top floors of the development.
It has its areas divided as follows:
-Entrance hall of 6.30sqm;
-Toilet of 2.30sqm;
- Kitchen of 8.20sqm;
-Laundry of 2.90sqm;
-Living room of 29.05sqm;
-Suite of 15.50m² with a bathroom of 8.65sqm;
-Suite of 15.25m² with a bathroom of 8.65sqm;
-Veranda area of 13.5sqm;
-Terrace area of 65.65sqm.
This one also has two parking spaces.
A completely new construction, with superior quality finishes, following very demanding architectural standards.
Located on the slopes of the bank, a quiet and privileged area of Gaia, the development benefits from the perfect combination between nature and the Douro river.
The tourist region of Vila Nova de Gaia is changing. In addition to the Douro river cellars, the historic center of Gaia will benefit from one of the region’s biggest projects, World of Wine- a large commercial and tourist center made up of museums, restaurants, shops, among other attractions.
It is located at:
-87m from the Silva Mini-market;
-200m from Gaia’s riverside;
-600m from Quinta de Santo António-Symington;
-800m from the Candal Sports Club;
-Around the main services and trade.
In addition to the excellent finishes it has, this house is also distributed in excellent areas, occupying the top floors of the development.
It has its areas divided as follows:
-Entrance hall of 6.30sqm;
-Toilet of 2.30sqm;
- Kitchen of 8.20sqm;
-Laundry of 2.90sqm;
-Living room of 29.05sqm;
-Suite of 15.50m² with a bathroom of 8.65sqm;
-Suite of 15.25m² with a bathroom of 8.65sqm;
-Veranda area of 13.5sqm;
-Terrace area of 65.65sqm.
This one also has two parking spaces.
A completely new construction, with superior quality finishes, following very demanding architectural standards.
Located on the slopes of the bank, a quiet and privileged area of Gaia, the development benefits from the perfect combination between nature and the Douro river.
The tourist region of Vila Nova de Gaia is changing. In addition to the Douro river cellars, the historic center of Gaia will benefit from one of the region’s biggest projects, World of Wine- a large commercial and tourist center made up of museums, restaurants, shops, among other attractions.
It is located at:
-87m from the Silva Mini-market;
-200m from Gaia’s riverside;
-600m from Quinta de Santo António-Symington;
-800m from the Candal Sports Club;
-Around the main services and trade.
Contact
Apartment 2 Bedrooms
Lourinhã e Atalaia, Distrito de Lisboa
New · 83m²
With Garage
buy
280.000 €
New two-bedroom residential apartment located in the village of Abelheira, on Portugal’s Silver Coast. With a total area of 139m2 and set within a gated community, it offers an excellent combination of convenient location, practical design, and sustainability.
The condominium features a leisure area with a communal pool for the apartments and a private pool for each house, as well as a gym, garden, and elevators.
The relatively easy access to major cities such as Peniche, Óbidos, and Lisbon, both by car and from Lisbon Airport, makes this property a great opportunity for those seeking a peaceful life in a sustainable community located on the beautiful Silver Coast of Portugal.
- 600m from the Red Cross Hospital of Lourinhã;
- 3km from São Bartolomeu Basic School;
- 1.6km from Lourinhã Kart Circuit;
- 1.8km from Dino Parque theme park;
- 4km from Vale dos Frades Beach;
- 4.5km from Lourinhã Centre;
- 13km from Peniche;
- 18km from Óbidos;
- 49km from Nazaré;
- 69km from Lisbon Airport;
- 72km from Lisbon Centre.
The spacious apartment is well-planned and divided as follows:
- Large and bright living room;
- Independent kitchen;
- 2 Bedrooms;
- Full bathroom;
- 38m2 terrace.
Attached to the unit is a covered parking space and storage room.
The apartment is ready for occupancy.
Excellent opportunity.
Schedule your visit now!
The condominium features a leisure area with a communal pool for the apartments and a private pool for each house, as well as a gym, garden, and elevators.
The relatively easy access to major cities such as Peniche, Óbidos, and Lisbon, both by car and from Lisbon Airport, makes this property a great opportunity for those seeking a peaceful life in a sustainable community located on the beautiful Silver Coast of Portugal.
- 600m from the Red Cross Hospital of Lourinhã;
- 3km from São Bartolomeu Basic School;
- 1.6km from Lourinhã Kart Circuit;
- 1.8km from Dino Parque theme park;
- 4km from Vale dos Frades Beach;
- 4.5km from Lourinhã Centre;
- 13km from Peniche;
- 18km from Óbidos;
- 49km from Nazaré;
- 69km from Lisbon Airport;
- 72km from Lisbon Centre.
The spacious apartment is well-planned and divided as follows:
- Large and bright living room;
- Independent kitchen;
- 2 Bedrooms;
- Full bathroom;
- 38m2 terrace.
Attached to the unit is a covered parking space and storage room.
The apartment is ready for occupancy.
Excellent opportunity.
Schedule your visit now!
Contact
Apartment 3 Bedrooms
Paranhos, Porto, Distrito do Porto
Under construction · 121m²
With Garage
buy
607.000 €
The development is located in Paranhos, one of Porto’s best residential areas. Very close to the city centre and the main business, education, health and entertainment centres, as well as green areas and parks, thanks to convenient access to the main transport routes.
In addition to all this, the Paranhos area is home to Porto’s largest university centre and the city’s most prestigious universities and colleges.
The building will be located in the Paranhos area and offers excellent access to the centre of Porto and the main business, education, health and entertainment services.
The development has been designed to make the most of the outdoors and green areas for its residents.
This fantastic two-bedroom apartment with a total area of 137 m2 is located on the second floor.
The finishes are distinguished by:
- Reinforced concrete with solid slabs;
- Exterior cladding in exposed concrete and ceramic tiles imitating wood;
- High acoustic and thermal insulation;
- RAL 9007 lacquered aluminium, double glazing with high acoustic insulation;
- Smooth white lacquered doors with matt chrome fittings;
- Security entrance door;
- Built-in cupboards with white lacquered doors and lined inside with ’Linho Cancún’ melamine chipboard;
- Lacquered skirting board;
- Kitchen, laundry room: floating vinyl flooring by ’JULAR’ or equivalent;
- Hall, corridor, living room, bedrooms: ’JULAR’ floating vinyl flooring or equivalent;
- Bathrooms: ceramic flooring by ’Love Tiles’ 60x60 or equivalent;
- Terrace, balcony: ceramic flooring;
Communal areas:
- Entrance: ceramic flooring;
- Landings: ceramic flooring;
- Stairs: exposed concrete and technical flooring by ’Margres’ or equivalent;
- Entrance and landings: ceramic panelling and final plastic paint finish;
- Stairs: projected plaster and final plastic paint finish.
This 3-bedroom apartment comprises:
- Hall, corridor, living room, kitchen, laundry, bedrooms: projected plaster and final plastic paint finish.
- Bathrooms: walls plastered with water-repellent plaster and final ceramic tiling by ’Love Tiles’ or equivalent;
- Hall, corridor: false ceilings with lighting and final finish in plastic paint;
- Living room, bedrooms: false ceilings with curtain rails, lighting and plastic paint finish;
- Kitchen, laundry, bathrooms: false ceilings with lighting and plastic paint finish;
- Roca’ suspended toilet/bidet, ’ONA’ series or equivalent;
- Vanity unit with compact top;
- Hansgrohe’ mixer, ’Vernis Blend’ series or equivalent;
- Heat pump system for domestic hot water (DHW);
- Multi-split system for air conditioning (heating/cooling);
- Electric WC towel rails (excluding in the guest WC);
- Lower and upper kitchen units with matt thermolaminate fronts, with compact worktop;
- Single lever mixer;
- Built-in stainless steel dishwasher sink;
- Bosch or equivalent domestic appliances: dishwasher, oven, induction hob, microwave, fridge.
- Electrical installations
- Video intercom.
- DTT TV installation.
- TV and telephone sockets (living room, bedrooms and kitchen).
- Basic home automation: lighting, heating/cooling and blinds.
- Screen blinds with electric blackout.
- Electrical installation in the garage suitable for charging electric vehicles, in accordance with current legislation.
With 1 parking space.
Estimated start of construction - First quarter of 2024
Expected completion - 30 to 36 months
In addition to all this, the Paranhos area is home to Porto’s largest university centre and the city’s most prestigious universities and colleges.
The building will be located in the Paranhos area and offers excellent access to the centre of Porto and the main business, education, health and entertainment services.
The development has been designed to make the most of the outdoors and green areas for its residents.
This fantastic two-bedroom apartment with a total area of 137 m2 is located on the second floor.
The finishes are distinguished by:
- Reinforced concrete with solid slabs;
- Exterior cladding in exposed concrete and ceramic tiles imitating wood;
- High acoustic and thermal insulation;
- RAL 9007 lacquered aluminium, double glazing with high acoustic insulation;
- Smooth white lacquered doors with matt chrome fittings;
- Security entrance door;
- Built-in cupboards with white lacquered doors and lined inside with ’Linho Cancún’ melamine chipboard;
- Lacquered skirting board;
- Kitchen, laundry room: floating vinyl flooring by ’JULAR’ or equivalent;
- Hall, corridor, living room, bedrooms: ’JULAR’ floating vinyl flooring or equivalent;
- Bathrooms: ceramic flooring by ’Love Tiles’ 60x60 or equivalent;
- Terrace, balcony: ceramic flooring;
Communal areas:
- Entrance: ceramic flooring;
- Landings: ceramic flooring;
- Stairs: exposed concrete and technical flooring by ’Margres’ or equivalent;
- Entrance and landings: ceramic panelling and final plastic paint finish;
- Stairs: projected plaster and final plastic paint finish.
This 3-bedroom apartment comprises:
- Hall, corridor, living room, kitchen, laundry, bedrooms: projected plaster and final plastic paint finish.
- Bathrooms: walls plastered with water-repellent plaster and final ceramic tiling by ’Love Tiles’ or equivalent;
- Hall, corridor: false ceilings with lighting and final finish in plastic paint;
- Living room, bedrooms: false ceilings with curtain rails, lighting and plastic paint finish;
- Kitchen, laundry, bathrooms: false ceilings with lighting and plastic paint finish;
- Roca’ suspended toilet/bidet, ’ONA’ series or equivalent;
- Vanity unit with compact top;
- Hansgrohe’ mixer, ’Vernis Blend’ series or equivalent;
- Heat pump system for domestic hot water (DHW);
- Multi-split system for air conditioning (heating/cooling);
- Electric WC towel rails (excluding in the guest WC);
- Lower and upper kitchen units with matt thermolaminate fronts, with compact worktop;
- Single lever mixer;
- Built-in stainless steel dishwasher sink;
- Bosch or equivalent domestic appliances: dishwasher, oven, induction hob, microwave, fridge.
- Electrical installations
- Video intercom.
- DTT TV installation.
- TV and telephone sockets (living room, bedrooms and kitchen).
- Basic home automation: lighting, heating/cooling and blinds.
- Screen blinds with electric blackout.
- Electrical installation in the garage suitable for charging electric vehicles, in accordance with current legislation.
With 1 parking space.
Estimated start of construction - First quarter of 2024
Expected completion - 30 to 36 months
Contact
Apartment 4 Bedrooms Duplex
Santa Marinha, Santa Marinha e São Pedro da Afurada, Vila Nova de Gaia, Distrito do Porto
New · 288m²
With Garage
buy
1.450.000 €
4-Bedroom Duplex Apartment inserted in a new development in a private condominium that will be born in the riverside area of Vila Nova de Gaia, on the south bank of the Douro river.
In addition to the excellent finishes it has, this house is also distributed in excellent areas, occupying the top floors of the development.
It has its areas divided as follows:
-Entrance hall of 8.90sqm;
-Toilet of 2.80sqm;
-Kitchen of 12.35sqm;
-Laundry of 3.40sqm;
-Dining room of 17.50sqm;
-Storage of 2.50sqm;
-Living room of 58.45sqm;
-Master Suite of 24.90sqm with a bathroom of 6.30sqm;
-Three suites of 13.25sqm, 19.45sqm, 18.05sqm
-Bathroom of the suites of 4.30sqm, 4.40sqm and 5.60sqm;
-Balcony area of 41.25sqm;
-Terrace area of 107.75sqm.
This one also has three parking spaces in a box and storage space.
A completely new construction, with superior quality finishes, following very demanding architectural standards.
Located on the slopes of the bank, a quiet and privileged area of Gaia, the development benefits from the perfect combination between nature and the Douro river.
The tourist region of Vila Nova de Gaia is changing. In addition to the Douro river cellars, the historic center of Gaia will benefit from one of the region’s biggest projects, Worl of Wine - a large commercial and tourist center made up of museums, restaurants, shops, among other attractions.
It is located at:
-90m from the Silva Mini-market;
-200m from the Gai’s riverside;
-600m from Santo António-Symington Estate;
-800m from the Candal Sports Club;
-Around the main services and trade.
In addition to the excellent finishes it has, this house is also distributed in excellent areas, occupying the top floors of the development.
It has its areas divided as follows:
-Entrance hall of 8.90sqm;
-Toilet of 2.80sqm;
-Kitchen of 12.35sqm;
-Laundry of 3.40sqm;
-Dining room of 17.50sqm;
-Storage of 2.50sqm;
-Living room of 58.45sqm;
-Master Suite of 24.90sqm with a bathroom of 6.30sqm;
-Three suites of 13.25sqm, 19.45sqm, 18.05sqm
-Bathroom of the suites of 4.30sqm, 4.40sqm and 5.60sqm;
-Balcony area of 41.25sqm;
-Terrace area of 107.75sqm.
This one also has three parking spaces in a box and storage space.
A completely new construction, with superior quality finishes, following very demanding architectural standards.
Located on the slopes of the bank, a quiet and privileged area of Gaia, the development benefits from the perfect combination between nature and the Douro river.
The tourist region of Vila Nova de Gaia is changing. In addition to the Douro river cellars, the historic center of Gaia will benefit from one of the region’s biggest projects, Worl of Wine - a large commercial and tourist center made up of museums, restaurants, shops, among other attractions.
It is located at:
-90m from the Silva Mini-market;
-200m from the Gai’s riverside;
-600m from Santo António-Symington Estate;
-800m from the Candal Sports Club;
-Around the main services and trade.
Contact
Apartment 3 Bedrooms
Marvila, Lisboa, Distrito de Lisboa
Under construction · 163m²
With Garage
buy
1.300.000 €
This 3-bedroom apartment is located on the 2nd floor of block C of a gated community next to the River Tagus.
The quiet neighborhood in which it is located is modern, with all the services on the doorstep, such as stores, a market, a gym and transport. It is also just a few minutes from downtown Lisbon, the airport, Parque das Nações and the creative hub of Beato.
The apartment has 163m² distributed over:
- Entrance hall;
- Open-plan living room and kitchen;
- 2 Suites with dressing rooms, private bathrooms and balconies;
- 1 bedroom with balcony;
- 1 full bathroom;
- Terrace.
1 pantry and 2 parking spaces are added to this property.
The general characteristics of the properties in this block are as follows:
- Kitchens are equipped with SMEG appliances;
- Air conditioning and ventilation;
- Solar thermal system with water heating tank;
- Video intercom, video surveillance systems;
- Security system with fire detection and flooding;
- Reynaers double-glazed window frames with thermal protection;
- Double facade designed by architect Renzo Piano;
- Elevator;
Commercial spaces are located on the first floor of the block.
There is also a park by the river, a bicycle path and a children’s playground in the neighborhood.
The first floor of the block has commercial spaces and the second floor has a communal interior garden.
Completion scheduled for the end of 2024.
The quiet neighborhood in which it is located is modern, with all the services on the doorstep, such as stores, a market, a gym and transport. It is also just a few minutes from downtown Lisbon, the airport, Parque das Nações and the creative hub of Beato.
The apartment has 163m² distributed over:
- Entrance hall;
- Open-plan living room and kitchen;
- 2 Suites with dressing rooms, private bathrooms and balconies;
- 1 bedroom with balcony;
- 1 full bathroom;
- Terrace.
1 pantry and 2 parking spaces are added to this property.
The general characteristics of the properties in this block are as follows:
- Kitchens are equipped with SMEG appliances;
- Air conditioning and ventilation;
- Solar thermal system with water heating tank;
- Video intercom, video surveillance systems;
- Security system with fire detection and flooding;
- Reynaers double-glazed window frames with thermal protection;
- Double facade designed by architect Renzo Piano;
- Elevator;
Commercial spaces are located on the first floor of the block.
There is also a park by the river, a bicycle path and a children’s playground in the neighborhood.
The first floor of the block has commercial spaces and the second floor has a communal interior garden.
Completion scheduled for the end of 2024.
Contact
Apartment 2 Bedrooms + 1
Estrela, Lisboa, Distrito de Lisboa
Under construction · 115m²
With Garage
buy
780.000 €
This excellent 2+1 bedroom flat is part of a new housing development in the Estrela/Lapa neighbourhood of Lisbon.
The area is highly sought after by both Portuguese and foreigners due to its proximity to embassies, which confirms the solidity of the region.
There is quick access to the city’s main expressways, a wide range of services, and proximity to the river and several public parks.
- 500m - Future new metro station (Infante) - expected by 2025;
- 700m CUF Tejo;
- 850m Alcantara-Terra station;
- 1.2km Jardim da Estrela;
- 2.2 km Principe Real Square;
- 2.3km Cais do Sodre;
- 2.7km Chiado;
- 3km Praça do Comercio / Terreiro do Paço;
- 8.7km Lisbon Airport.
The building is a complete rehabilitation with 45 apartments and 2 commercial units that will have a 10-year warranty for the structure and 5 years for the entire development.
The apartment has 115,95m2 of gross private area divided as follows:
- Large living room;
- Open-plan kitchen;
- 2 suites with en-suite bathrooms;
- Interior space for an office;
- Guest toilet.
There will be a rooftop with a pool and leisure area with an impressive view of the river and the 25 de Abril Bridge.
The construction began in April 2023 and is scheduled to be completed in the third quarter of 2025.
The area is highly sought after by both Portuguese and foreigners due to its proximity to embassies, which confirms the solidity of the region.
There is quick access to the city’s main expressways, a wide range of services, and proximity to the river and several public parks.
- 500m - Future new metro station (Infante) - expected by 2025;
- 700m CUF Tejo;
- 850m Alcantara-Terra station;
- 1.2km Jardim da Estrela;
- 2.2 km Principe Real Square;
- 2.3km Cais do Sodre;
- 2.7km Chiado;
- 3km Praça do Comercio / Terreiro do Paço;
- 8.7km Lisbon Airport.
The building is a complete rehabilitation with 45 apartments and 2 commercial units that will have a 10-year warranty for the structure and 5 years for the entire development.
The apartment has 115,95m2 of gross private area divided as follows:
- Large living room;
- Open-plan kitchen;
- 2 suites with en-suite bathrooms;
- Interior space for an office;
- Guest toilet.
There will be a rooftop with a pool and leisure area with an impressive view of the river and the 25 de Abril Bridge.
The construction began in April 2023 and is scheduled to be completed in the third quarter of 2025.
Contact
Apartment 3 Bedrooms
Marvila, Lisboa, Distrito de Lisboa
Under construction · 156m²
With Garage
buy
1.180.000 €
This 3-bedroom apartment is located on the 4th floor of Block C of a gated condominium next to the Tagus River.
The apartment includes:
1 Suite with balcony (2.8 m²);
2 bedrooms;
1 full bathroom;
Kitchen (12m²) and living room in an open space;
Terrace (36.20 m²);
1 pantry and 2 parking spaces are added to this property.
The general characteristics of the properties in this block are as follows:
- Kitchens are equipped with SMEG appliances;
- Air conditioning and ventilation;
- Solar thermal system with water heating tank;
- Video intercom, video surveillance systems;
- Security system with fire detection and flooding;
- Reynaers double-glazed window frames with thermal protection;
- Double facade designed by architect Renzo Piano;
- Elevator;
Commercial spaces are located on the first floor of the block.
There is also a park by the river, a bicycle path and a children’s playground in the neighborhood.
The first floor of the block has commercial spaces and the second floor has a communal interior garden.
The apartment includes:
1 Suite with balcony (2.8 m²);
2 bedrooms;
1 full bathroom;
Kitchen (12m²) and living room in an open space;
Terrace (36.20 m²);
1 pantry and 2 parking spaces are added to this property.
The general characteristics of the properties in this block are as follows:
- Kitchens are equipped with SMEG appliances;
- Air conditioning and ventilation;
- Solar thermal system with water heating tank;
- Video intercom, video surveillance systems;
- Security system with fire detection and flooding;
- Reynaers double-glazed window frames with thermal protection;
- Double facade designed by architect Renzo Piano;
- Elevator;
Commercial spaces are located on the first floor of the block.
There is also a park by the river, a bicycle path and a children’s playground in the neighborhood.
The first floor of the block has commercial spaces and the second floor has a communal interior garden.
Contact
Apartment 2 Bedrooms
Canidelo, Vila Nova de Gaia, Distrito do Porto
Under construction · 136m²
With Garage
buy
535.000 €
Luxurious T2 Apartment with a Total Area of 115m2.
Located on the second floor, this property features two bedrooms, a suite, and an open-plan kitchen fully equipped with 45m2 with access to a terrace. This unit also includes two parking spaces and a storage area.
Technical Features:
- Flooring in the hall, living room, kitchen, and bedrooms made of oak wood, multilayer with a noble wood top layer;
- False ceilings in gypsum board with a thickness of 13 mm;
- Walls in projected stucco of the ’Seral’ type;
- Wardrobes interior in linen melamine, doors in MDF;
- Water-resistant MDF baseboards;
- Heating and cooling by multi-split system with indoor wall units;
- Sanitary water heating by heat pump;
- Video intercom;
- Private parking with access to the basement through an automatic gate with remote control;
- Recycling points on the access path to the development for the selective collection of undifferentiated solid waste, glass, paper, and packaging;
- Condominium room;
- Exterior landscaping with a playground, seating and leisure areas, water mirror, and wooden walkways.
- This project was designed to offer all essential elements for comfortable family living. Residents will have access to a common garden and playground for all buildings, promoting a greater sense of community and interaction among families.
Location:
- 2 km to the supermarket,
- 2 km to Arrábida Shopping,
- 2 km to the pharmacy,
- 2.5 km to Porto,
- 15 km to Porto Airport.
The construction period is expected to be 30 months, starting in May 2024.
Located on the second floor, this property features two bedrooms, a suite, and an open-plan kitchen fully equipped with 45m2 with access to a terrace. This unit also includes two parking spaces and a storage area.
Technical Features:
- Flooring in the hall, living room, kitchen, and bedrooms made of oak wood, multilayer with a noble wood top layer;
- False ceilings in gypsum board with a thickness of 13 mm;
- Walls in projected stucco of the ’Seral’ type;
- Wardrobes interior in linen melamine, doors in MDF;
- Water-resistant MDF baseboards;
- Heating and cooling by multi-split system with indoor wall units;
- Sanitary water heating by heat pump;
- Video intercom;
- Private parking with access to the basement through an automatic gate with remote control;
- Recycling points on the access path to the development for the selective collection of undifferentiated solid waste, glass, paper, and packaging;
- Condominium room;
- Exterior landscaping with a playground, seating and leisure areas, water mirror, and wooden walkways.
- This project was designed to offer all essential elements for comfortable family living. Residents will have access to a common garden and playground for all buildings, promoting a greater sense of community and interaction among families.
Location:
- 2 km to the supermarket,
- 2 km to Arrábida Shopping,
- 2 km to the pharmacy,
- 2.5 km to Porto,
- 15 km to Porto Airport.
The construction period is expected to be 30 months, starting in May 2024.
Contact
Apartment 2 Bedrooms
Marvila, Lisboa, Distrito de Lisboa
Under construction · 106m²
With Garage
buy
1.120.000 €
This 2-bedroom apartment is located on the 5th floor of block B of a gated community next to the River Tagus.
The quiet neighborhood in which it is located is modern, with all the services on the doorstep, such as stores, a market, a gym and transport. It is also just a few minutes from downtown Lisbon, the airport, Parque das Nações and the creative hub of Beato.
The apartment has 106m² distributed over:
- Entrance hall;
- Open-plan living room and kitchen;
- 1 Suite with dressing room and private bathroom;
- 1 bedroom with balcony;
- Hallway to bedrooms;
- 1 full bathroom;
- Terrace.
Attached to this property is a storage room and 2 parking spaces.
The general characteristics of the properties in this quarter are as follows:
- Kitchens equipped with SMEG appliances;
- Air conditioning and ventilation;
- Solar thermal system with water heating tank;
- Video intercom, video surveillance systems;
- Security system with fire detection and flooding;
- Reynaers double glazed window frames with thermal protection;
- Double façade designed by architect Renzo Piano;
- Elevator;
Commercial spaces are located on the first floor of the block.
There is also a park by the river, a bicycle path and a children’s playground in the neighborhood.
The first floor of the block has commercial spaces and the second floor has a communal interior garden.
Completion scheduled for the end of 2024.
The quiet neighborhood in which it is located is modern, with all the services on the doorstep, such as stores, a market, a gym and transport. It is also just a few minutes from downtown Lisbon, the airport, Parque das Nações and the creative hub of Beato.
The apartment has 106m² distributed over:
- Entrance hall;
- Open-plan living room and kitchen;
- 1 Suite with dressing room and private bathroom;
- 1 bedroom with balcony;
- Hallway to bedrooms;
- 1 full bathroom;
- Terrace.
Attached to this property is a storage room and 2 parking spaces.
The general characteristics of the properties in this quarter are as follows:
- Kitchens equipped with SMEG appliances;
- Air conditioning and ventilation;
- Solar thermal system with water heating tank;
- Video intercom, video surveillance systems;
- Security system with fire detection and flooding;
- Reynaers double glazed window frames with thermal protection;
- Double façade designed by architect Renzo Piano;
- Elevator;
Commercial spaces are located on the first floor of the block.
There is also a park by the river, a bicycle path and a children’s playground in the neighborhood.
The first floor of the block has commercial spaces and the second floor has a communal interior garden.
Completion scheduled for the end of 2024.
Contact
Apartment 2 Bedrooms
Marvila, Lisboa, Distrito de Lisboa
Under construction · 105m²
With Garage
buy
700.000 €
The 2-bedroom apartment is located on the 2nd floor of block C of a gated community next to the Tagus River.
The quiet neighborhood in which it is located is modern and has all the services on its doorstep, such as stores, markets, a gym and transport.
It is located 2km from the creative hub of Beato, 3km from Parque das Nações, 6km from downtown Lisbon and 6km from Lisbon airport.
The apartment has 105m² distributed over:
- Entrance hall;
- Open-plan living room and kitchen;
- 1 suite with dressing room and private bathroom;
- 1 bedroom;
- 1 full bathroom.
Attached to this property is 1 storage room and 1 parking space.
The general characteristics of the properties in this block are as follows:
- Kitchens equipped with appliances;
- Air conditioning and ventilation;
- Solar thermal system with water heating tank;
- Video intercom, CCTV and intrusion detection systems;
- Command and security system with fire, gas leak and flood detection;
- Double-glazed window frames with thermal break;
- Electric blackout screens;
- Double ventilated façade;
- Tubular solar panels;
- Double panoramic elevators.
The communal areas of the condominium include commercial spaces and an interior garden.
In the surrounding area there is also a riverside park, cycle path, children’s playground, urbanization with a reduced speed zone and a central tree-lined square.
Completion scheduled for the end of 2025.
The quiet neighborhood in which it is located is modern and has all the services on its doorstep, such as stores, markets, a gym and transport.
It is located 2km from the creative hub of Beato, 3km from Parque das Nações, 6km from downtown Lisbon and 6km from Lisbon airport.
The apartment has 105m² distributed over:
- Entrance hall;
- Open-plan living room and kitchen;
- 1 suite with dressing room and private bathroom;
- 1 bedroom;
- 1 full bathroom.
Attached to this property is 1 storage room and 1 parking space.
The general characteristics of the properties in this block are as follows:
- Kitchens equipped with appliances;
- Air conditioning and ventilation;
- Solar thermal system with water heating tank;
- Video intercom, CCTV and intrusion detection systems;
- Command and security system with fire, gas leak and flood detection;
- Double-glazed window frames with thermal break;
- Electric blackout screens;
- Double ventilated façade;
- Tubular solar panels;
- Double panoramic elevators.
The communal areas of the condominium include commercial spaces and an interior garden.
In the surrounding area there is also a riverside park, cycle path, children’s playground, urbanization with a reduced speed zone and a central tree-lined square.
Completion scheduled for the end of 2025.
Contact
Apartment 2 Bedrooms
Marvila, Lisboa, Distrito de Lisboa
Under construction · 84m²
With Garage
buy
695.000 €
The 2-bedroom apartment is located on the 5th floor of block A of a gated community next to the Tagus River.
The quiet neighborhood in which it is located is modern and has all the services on its doorstep, such as stores, markets, a gym and transport.
It is located 2km from the creative hub of Beato, 3km from Parque das Nações, 6km from downtown Lisbon and 6km from Lisbon airport.
The apartment has 84m² distributed over:
- Entrance hall;
- Open-plan living room and kitchen;
- 1 suite with dressing room and private bathroom;
- 1 bedroom;
- 1 full bathroom;
- 55m² terrace.
Attached to this property is a storage room and 2 parking spaces.
The general characteristics of the properties in this block are as follows:
- Kitchens equipped with appliances;
- Air conditioning and ventilation;
- Solar thermal system with water heating tank;
- Video intercom, CCTV and intrusion detection systems;
- Command and security system with fire, gas leak and flood detection;
- Double-glazed window frames with thermal break;
- Electric blackout screens;
- Double ventilated façade;
- Tubular solar panels;
- Double panoramic elevators.
The communal areas of the condominium include commercial spaces and an interior garden.
In the surrounding area there is also a riverside park, cycle path, children’s playground, urbanization with a reduced speed zone and a central tree-lined square.
Completion scheduled for the end of 2025.
The quiet neighborhood in which it is located is modern and has all the services on its doorstep, such as stores, markets, a gym and transport.
It is located 2km from the creative hub of Beato, 3km from Parque das Nações, 6km from downtown Lisbon and 6km from Lisbon airport.
The apartment has 84m² distributed over:
- Entrance hall;
- Open-plan living room and kitchen;
- 1 suite with dressing room and private bathroom;
- 1 bedroom;
- 1 full bathroom;
- 55m² terrace.
Attached to this property is a storage room and 2 parking spaces.
The general characteristics of the properties in this block are as follows:
- Kitchens equipped with appliances;
- Air conditioning and ventilation;
- Solar thermal system with water heating tank;
- Video intercom, CCTV and intrusion detection systems;
- Command and security system with fire, gas leak and flood detection;
- Double-glazed window frames with thermal break;
- Electric blackout screens;
- Double ventilated façade;
- Tubular solar panels;
- Double panoramic elevators.
The communal areas of the condominium include commercial spaces and an interior garden.
In the surrounding area there is also a riverside park, cycle path, children’s playground, urbanization with a reduced speed zone and a central tree-lined square.
Completion scheduled for the end of 2025.
Contact
Apartment 2 Bedrooms
Marvila, Lisboa, Distrito de Lisboa
Under construction · 105m²
With Garage
buy
1.110.000 €
This 2-bedroom apartment is located on the 5th floor of Block c of a gated condominium near the Tagus River.
Consists of:
1 Suite;
1 Bedroom with balcony (3,7 m²).
Closet (4.4 m²);
1 full bathroom;
Kitchen (9.9m²) and living room in an open space;
Terrace (70.7 m²);
Added to this property is 1 pantry and 2 parking spaces.
The general characteristics of the properties in this quarter are as follows:
- Kitchens equipped with SMEG appliances;
- Air conditioning and ventilation;
- Solar thermal system with water heating tank;
- Video intercom, video surveillance systems;
- Security system with fire detection and flooding;
- Reynaers double glazed window frames with thermal protection;
- Double façade designed by architect Renzo Piano;
- Elevator;
Commercial spaces are located on the first floor of the block.
There is also a park by the river, a bicycle path and a children’s playground in the neighborhood.
The first floor of the block has commercial spaces and the second floor has a communal interior garden.
Consists of:
1 Suite;
1 Bedroom with balcony (3,7 m²).
Closet (4.4 m²);
1 full bathroom;
Kitchen (9.9m²) and living room in an open space;
Terrace (70.7 m²);
Added to this property is 1 pantry and 2 parking spaces.
The general characteristics of the properties in this quarter are as follows:
- Kitchens equipped with SMEG appliances;
- Air conditioning and ventilation;
- Solar thermal system with water heating tank;
- Video intercom, video surveillance systems;
- Security system with fire detection and flooding;
- Reynaers double glazed window frames with thermal protection;
- Double façade designed by architect Renzo Piano;
- Elevator;
Commercial spaces are located on the first floor of the block.
There is also a park by the river, a bicycle path and a children’s playground in the neighborhood.
The first floor of the block has commercial spaces and the second floor has a communal interior garden.
Contact
Apartment 2 Bedrooms Duplex
Cedofeita, Santo Ildefonso, Sé, Miragaia, São Nicolau e Vitória, Porto, Distrito do Porto
New · 93m²
buy
490.000 €
A 2-bedroom duplex apartment located in an area near Sedofeitа’s residential and commercial district.
This apartment has top of the line finishes, large areas, fantastic views of the expansive green space providing privacy.
The finish is contemporary in design, with some straight lines.
Let yourself live in comfort!
The apartment has a sunny east/west orientation and is luxuriously finished, with 93m² of total private space distributed over two floors, the first floor suite and the second floor bedroom, bathroom, living room and kitchen in an open space.
This fraction has a balcony/terrace of 5 m².
The kitchen will be equipped with:
-Oven;
-Stove,
-Hood;
-Dishwasher;
Considering the standard of this property, the finishes have been chosen to provide the comfort already provided by the infrastructure, and among them:
-American oak flooring;
-Acoustic insulation against airborne and impact sounds;
-High-quality appliances;
-LED lighting with low consumption;
-Interior granite walls and ventilated façade with composite paneling;
-Built-in home automation system;
-High efficiency double glazing;
-Heating and cooling air conditioning system;
-Built-in fire, flood and intrusion alarms;
-Extensive balconies across the width of the apartments;
-Water heating with solar energy;
-Energy certification class A+.
As for ventilation, it is natural and with the use of installed exhaust ducts, the windows will have aluminum frames with double glazing.
The outside area has a barbecue area and a swimming pool.
Completion is scheduled for October 2024.
Location:
-200 m from Porto Commercial School;
-250 m from the supermarket;
-600 m from the Palacio de Cristal Gardens;
-650 m from Plaza Galiza;
-650 m from the National Museum of Soares dos Reis;
This apartment has top of the line finishes, large areas, fantastic views of the expansive green space providing privacy.
The finish is contemporary in design, with some straight lines.
Let yourself live in comfort!
The apartment has a sunny east/west orientation and is luxuriously finished, with 93m² of total private space distributed over two floors, the first floor suite and the second floor bedroom, bathroom, living room and kitchen in an open space.
This fraction has a balcony/terrace of 5 m².
The kitchen will be equipped with:
-Oven;
-Stove,
-Hood;
-Dishwasher;
Considering the standard of this property, the finishes have been chosen to provide the comfort already provided by the infrastructure, and among them:
-American oak flooring;
-Acoustic insulation against airborne and impact sounds;
-High-quality appliances;
-LED lighting with low consumption;
-Interior granite walls and ventilated façade with composite paneling;
-Built-in home automation system;
-High efficiency double glazing;
-Heating and cooling air conditioning system;
-Built-in fire, flood and intrusion alarms;
-Extensive balconies across the width of the apartments;
-Water heating with solar energy;
-Energy certification class A+.
As for ventilation, it is natural and with the use of installed exhaust ducts, the windows will have aluminum frames with double glazing.
The outside area has a barbecue area and a swimming pool.
Completion is scheduled for October 2024.
Location:
-200 m from Porto Commercial School;
-250 m from the supermarket;
-600 m from the Palacio de Cristal Gardens;
-650 m from Plaza Galiza;
-650 m from the National Museum of Soares dos Reis;
Contact
Apartment 3 Bedrooms
Marvila, Lisboa, Distrito de Lisboa
Under construction · 163m²
With Garage
buy
1.330.000 €
This 3-bedroom apartment is located on the 2nd floor of block B of a gated community next to the River Tagus.
The quiet neighborhood in which it is located is modern, with all the services on the doorstep, such as stores, a market, a gym and transport. It is also just a few minutes from downtown Lisbon, the airport, Parque das Nações and the creative hub of Beato.
The apartment has 163m² distributed over:
- Entrance hall;
- Open-plan living room and kitchen;
- 2 Suites with dressing rooms, private bathrooms and balconies;
- 1 bedroom with balcony;
- 1 full bathroom;
- Terrace.
1 pantry and 2 parking spaces are added to this property.
The general characteristics of the properties in this block are as follows:
- Kitchens are equipped with SMEG appliances;
- Air conditioning and ventilation;
- Solar thermal system with water heating tank;
- Video intercom, video surveillance systems;
- Security system with fire detection and flooding;
- Reynaers double-glazed window frames with thermal protection;
- Double facade designed by architect Renzo Piano;
- Elevator;
Commercial spaces are located on the first floor of the block.
There is also a park by the river, a bicycle path and a children’s playground in the neighborhood.
The first floor of the block has commercial spaces and the second floor has a communal interior garden.
Completion scheduled for the end of 2024.
The quiet neighborhood in which it is located is modern, with all the services on the doorstep, such as stores, a market, a gym and transport. It is also just a few minutes from downtown Lisbon, the airport, Parque das Nações and the creative hub of Beato.
The apartment has 163m² distributed over:
- Entrance hall;
- Open-plan living room and kitchen;
- 2 Suites with dressing rooms, private bathrooms and balconies;
- 1 bedroom with balcony;
- 1 full bathroom;
- Terrace.
1 pantry and 2 parking spaces are added to this property.
The general characteristics of the properties in this block are as follows:
- Kitchens are equipped with SMEG appliances;
- Air conditioning and ventilation;
- Solar thermal system with water heating tank;
- Video intercom, video surveillance systems;
- Security system with fire detection and flooding;
- Reynaers double-glazed window frames with thermal protection;
- Double facade designed by architect Renzo Piano;
- Elevator;
Commercial spaces are located on the first floor of the block.
There is also a park by the river, a bicycle path and a children’s playground in the neighborhood.
The first floor of the block has commercial spaces and the second floor has a communal interior garden.
Completion scheduled for the end of 2024.
Contact
Apartment 2 Bedrooms
Marvila, Lisboa, Distrito de Lisboa
Under construction · 121m²
With Garage
buy
860.000 €
The 2-bedroom apartment is located on the 3rd floor of block E of a gated community next to the Tagus River.
The quiet neighborhood in which it is located is modern and has all the services on its doorstep, such as stores, markets, a gym and transport.
It is located 2km from the creative hub of Beato, 3km from Parque das Nações, 6km from downtown Lisbon and 6km from Lisbon airport.
The apartment has 121m² distributed over:
- Entrance hall;
- Open-plan living room and kitchen;
- 1 suite with dressing room and private bathroom;
- 1 bedroom;
- 1 full bathroom;
- 22m² terrace.
Attached to this property is a storage room and 2 parking spaces.
The general characteristics of the properties in this block are as follows:
- Kitchens equipped with appliances;
- Air conditioning and ventilation;
- Solar thermal system with water heating tank;
- Video intercom, CCTV and intrusion detection systems;
- Command and security system with fire, gas leak and flood detection;
- Double-glazed window frames with thermal break;
- Electric blackout screens;
- Double ventilated façade;
- Tubular solar panels;
- Double panoramic elevators.
The communal areas of the condominium include commercial spaces and an interior garden.
In the surrounding area there is also a riverside park, cycle path, children’s playground, urbanization with a reduced speed zone and a central tree-lined square.
Completion scheduled for the end of 2025.
The quiet neighborhood in which it is located is modern and has all the services on its doorstep, such as stores, markets, a gym and transport.
It is located 2km from the creative hub of Beato, 3km from Parque das Nações, 6km from downtown Lisbon and 6km from Lisbon airport.
The apartment has 121m² distributed over:
- Entrance hall;
- Open-plan living room and kitchen;
- 1 suite with dressing room and private bathroom;
- 1 bedroom;
- 1 full bathroom;
- 22m² terrace.
Attached to this property is a storage room and 2 parking spaces.
The general characteristics of the properties in this block are as follows:
- Kitchens equipped with appliances;
- Air conditioning and ventilation;
- Solar thermal system with water heating tank;
- Video intercom, CCTV and intrusion detection systems;
- Command and security system with fire, gas leak and flood detection;
- Double-glazed window frames with thermal break;
- Electric blackout screens;
- Double ventilated façade;
- Tubular solar panels;
- Double panoramic elevators.
The communal areas of the condominium include commercial spaces and an interior garden.
In the surrounding area there is also a riverside park, cycle path, children’s playground, urbanization with a reduced speed zone and a central tree-lined square.
Completion scheduled for the end of 2025.
Contact
Apartment 2 Bedrooms + 1
Estrela, Lisboa, Distrito de Lisboa
Under construction · 115m²
With Garage
buy
950.000 €
This excellent 2+1 bedroom flat is part of a new housing development in the Estrela/Lapa neighbourhood of Lisbon.
The area is highly sought after by both Portuguese and foreigners due to its proximity to embassies, which confirms the solidity of the region.
There is quick access to the city’s main expressways, a wide range of services, and proximity to the river and several public parks.
- 500m - Future new metro station (Infante) - expected by 2025;
- 700m CUF Tejo;
- 850m Alcantara-Terra station;
- 1.2km Jardim da Estrela;
- 2.2 km Principe Real Square;
- 2.3km Cais do Sodre;
- 2.7km Chiado;
- 3km Praça do Comercio / Terreiro do Paço;
- 8.7km Lisbon Airport.
The building is a complete rehabilitation with 45 apartments and 2 commercial units that will have a 10-year warranty for the structure and 5 years for the entire development.
The apartment has 115.95m2 of gross private area divided as follows:
- Large living room;
- Open-plan kitchen;
- 2 suites with en-suite bathrooms;
- Interior space for an office;
- Guest toilet.
There will be a rooftop with a pool and leisure area with an impressive view of the river and the 25 de Abril Bridge.
The construction began in April 2023 and is scheduled to be completed in the third quarter of 2025.
The area is highly sought after by both Portuguese and foreigners due to its proximity to embassies, which confirms the solidity of the region.
There is quick access to the city’s main expressways, a wide range of services, and proximity to the river and several public parks.
- 500m - Future new metro station (Infante) - expected by 2025;
- 700m CUF Tejo;
- 850m Alcantara-Terra station;
- 1.2km Jardim da Estrela;
- 2.2 km Principe Real Square;
- 2.3km Cais do Sodre;
- 2.7km Chiado;
- 3km Praça do Comercio / Terreiro do Paço;
- 8.7km Lisbon Airport.
The building is a complete rehabilitation with 45 apartments and 2 commercial units that will have a 10-year warranty for the structure and 5 years for the entire development.
The apartment has 115.95m2 of gross private area divided as follows:
- Large living room;
- Open-plan kitchen;
- 2 suites with en-suite bathrooms;
- Interior space for an office;
- Guest toilet.
There will be a rooftop with a pool and leisure area with an impressive view of the river and the 25 de Abril Bridge.
The construction began in April 2023 and is scheduled to be completed in the third quarter of 2025.
Contact
Apartment 2 Bedrooms
Marvila, Lisboa, Distrito de Lisboa
Under construction · 116m²
With Garage
buy
825.000 €
The 2-bedroom apartment is located on the 3rd floor of block E of a gated community next to the Tagus River.
The quiet neighborhood in which it is located is modern and has all the services on its doorstep, such as stores, markets, a gym and transport.
It is located 2km from the creative hub of Beato, 3km from Parque das Nações, 6km from downtown Lisbon and 6km from Lisbon airport.
The apartment has 116m² distributed over:
- Entrance hall;
- Open-plan living room and kitchen;
- 1 suite with dressing room and private bathroom;
- 1 bedroom;
- 1 full bathroom;
- 28m² terrace.
Attached to this property is a storage room and 2 parking spaces.
The general characteristics of the properties in this block are as follows:
- Kitchens equipped with appliances;
- Air conditioning and ventilation;
- Solar thermal system with water heating tank;
- Video intercom, CCTV and intrusion detection systems;
- Command and security system with fire, gas leak and flood detection;
- Double-glazed window frames with thermal break;
- Electric blackout screens;
- Double ventilated façade;
- Tubular solar panels;
- Double panoramic elevators.
The communal areas of the condominium include commercial spaces and an interior garden.
In the surrounding area there is also a riverside park, cycle path, children’s playground, urbanization with a reduced speed zone and a central tree-lined square.
Completion scheduled for the end of 2025.
The quiet neighborhood in which it is located is modern and has all the services on its doorstep, such as stores, markets, a gym and transport.
It is located 2km from the creative hub of Beato, 3km from Parque das Nações, 6km from downtown Lisbon and 6km from Lisbon airport.
The apartment has 116m² distributed over:
- Entrance hall;
- Open-plan living room and kitchen;
- 1 suite with dressing room and private bathroom;
- 1 bedroom;
- 1 full bathroom;
- 28m² terrace.
Attached to this property is a storage room and 2 parking spaces.
The general characteristics of the properties in this block are as follows:
- Kitchens equipped with appliances;
- Air conditioning and ventilation;
- Solar thermal system with water heating tank;
- Video intercom, CCTV and intrusion detection systems;
- Command and security system with fire, gas leak and flood detection;
- Double-glazed window frames with thermal break;
- Electric blackout screens;
- Double ventilated façade;
- Tubular solar panels;
- Double panoramic elevators.
The communal areas of the condominium include commercial spaces and an interior garden.
In the surrounding area there is also a riverside park, cycle path, children’s playground, urbanization with a reduced speed zone and a central tree-lined square.
Completion scheduled for the end of 2025.
Contact
Apartment 2 Bedrooms
Paranhos, Porto, Distrito do Porto
Under construction · 90m²
With Garage
buy
417.000 €
The development is located in Paranhos, one of Porto’s best residential areas. Very close to the city centre and the main business, education, health and entertainment centres, as well as green areas and parks, thanks to convenient access to the main transport routes. In addition to all this, the Paranhos area is home to Porto’s largest university centre and the city’s most prestigious universities and colleges.
The building will be located in the Paranhos area and offers excellent access to the centre of Porto and the main business, education, health and entertainment services.
The development has been designed to make the most of the outdoors and green areas for its residents.
This fantastic two-bedroom apartment with a total area of 106 metres is located on the first floor.
The finishes are distinguished by:
- Reinforced concrete with solid slabs;
- Exterior cladding in exposed concrete and ceramic tiles imitating wood;
- High acoustic and thermal insulation;
- RAL 9007 lacquered aluminium, double glazing with high acoustic insulation;
- Smooth white lacquered doors with matt chrome fittings;
- Security entrance door;
- Built-in cupboards with white lacquered doors and lined inside with ’Linho Cancún’ melamine chipboard;
- Lacquered skirting board;
- Kitchen, laundry room: floating vinyl flooring by ’JULAR’ or equivalent;
- Hall, corridor, living room, bedrooms: ’JULAR’ floating vinyl flooring or equivalent;
- Bathrooms: ceramic flooring by ’Love Tiles’ 60x60 or equivalent;
- Terrace, balcony: ceramic flooring;
Communal areas:
Entrance: ceramic flooring;
Landings: ceramic flooring;
Stairs: exposed concrete and technical flooring by ’Margres’ or equivalent;
Entrance and landings: ceramic panelling and final plastic paint finish;
Stairs: projected plaster and final plastic paint finish.
This two-bedroom apartment comprises:
- Hall, corridor, living room, kitchen, laundry, bedrooms: projected plaster and final plastic paint finish.
- Bathrooms: walls plastered with water-repellent plaster and final ceramic tiling by ’Love Tiles’ or equivalent;
- Hall, corridor: false ceilings with lighting and final finish in plastic paint;
- Living room, bedrooms: false ceilings with curtain rails, lighting and plastic paint finish;
- Kitchen, laundry, bathrooms: false ceilings with lighting and plastic paint finish;
- Roca’ suspended toilet/bidet, ’ONA’ series or equivalent;
- Vanity unit with compact top;
- Hansgrohe’ mixer, ’Vernis Blend’ series or equivalent;
- Heat pump system for domestic hot water (DHW);
- Multi-split system for air conditioning (heating/cooling);
- Electric WC towel rails (excluding in the guest WC);
- Lower and upper kitchen units with matt thermolaminate fronts, with compact worktop;
- Single lever mixer;
- Built-in stainless steel dishwasher sink;
- Bosch or equivalent domestic appliances: dishwasher, oven, induction hob, microwave, fridge.
- Electrical installations
- Video intercom.
- DTT TV installation.
- TV and telephone sockets (living room, bedrooms and kitchen).
- Basic home automation: lighting, heating/cooling and blinds.
- Screen blinds with electric blackout.
- Electrical installation in the garage suitable for charging electric vehicles, in accordance with current legislation.
With 1 parking space.
Estimated start of construction - First quarter of 2024
Expected completion - 30 to 36 months
The building will be located in the Paranhos area and offers excellent access to the centre of Porto and the main business, education, health and entertainment services.
The development has been designed to make the most of the outdoors and green areas for its residents.
This fantastic two-bedroom apartment with a total area of 106 metres is located on the first floor.
The finishes are distinguished by:
- Reinforced concrete with solid slabs;
- Exterior cladding in exposed concrete and ceramic tiles imitating wood;
- High acoustic and thermal insulation;
- RAL 9007 lacquered aluminium, double glazing with high acoustic insulation;
- Smooth white lacquered doors with matt chrome fittings;
- Security entrance door;
- Built-in cupboards with white lacquered doors and lined inside with ’Linho Cancún’ melamine chipboard;
- Lacquered skirting board;
- Kitchen, laundry room: floating vinyl flooring by ’JULAR’ or equivalent;
- Hall, corridor, living room, bedrooms: ’JULAR’ floating vinyl flooring or equivalent;
- Bathrooms: ceramic flooring by ’Love Tiles’ 60x60 or equivalent;
- Terrace, balcony: ceramic flooring;
Communal areas:
Entrance: ceramic flooring;
Landings: ceramic flooring;
Stairs: exposed concrete and technical flooring by ’Margres’ or equivalent;
Entrance and landings: ceramic panelling and final plastic paint finish;
Stairs: projected plaster and final plastic paint finish.
This two-bedroom apartment comprises:
- Hall, corridor, living room, kitchen, laundry, bedrooms: projected plaster and final plastic paint finish.
- Bathrooms: walls plastered with water-repellent plaster and final ceramic tiling by ’Love Tiles’ or equivalent;
- Hall, corridor: false ceilings with lighting and final finish in plastic paint;
- Living room, bedrooms: false ceilings with curtain rails, lighting and plastic paint finish;
- Kitchen, laundry, bathrooms: false ceilings with lighting and plastic paint finish;
- Roca’ suspended toilet/bidet, ’ONA’ series or equivalent;
- Vanity unit with compact top;
- Hansgrohe’ mixer, ’Vernis Blend’ series or equivalent;
- Heat pump system for domestic hot water (DHW);
- Multi-split system for air conditioning (heating/cooling);
- Electric WC towel rails (excluding in the guest WC);
- Lower and upper kitchen units with matt thermolaminate fronts, with compact worktop;
- Single lever mixer;
- Built-in stainless steel dishwasher sink;
- Bosch or equivalent domestic appliances: dishwasher, oven, induction hob, microwave, fridge.
- Electrical installations
- Video intercom.
- DTT TV installation.
- TV and telephone sockets (living room, bedrooms and kitchen).
- Basic home automation: lighting, heating/cooling and blinds.
- Screen blinds with electric blackout.
- Electrical installation in the garage suitable for charging electric vehicles, in accordance with current legislation.
With 1 parking space.
Estimated start of construction - First quarter of 2024
Expected completion - 30 to 36 months
Contact
Apartment 2 Bedrooms
Marvila, Lisboa, Distrito de Lisboa
Under construction · 114m²
With Garage
buy
830.000 €
The 2-bedroom apartment is located on the 4th floor of block B of a gated community next to the Tagus River.
The quiet neighborhood in which it is located is modern and has all the services on its doorstep, such as stores, markets, a gym and transport.
It is located 2km from the creative hub of Beato, 3km from Parque das Nações, 6km from downtown Lisbon and 6km from Lisbon airport.
The apartment has 114m² distributed over:
- Entrance hall;
- Open-plan living room and kitchen;
- 1 suite with dressing room and private bathroom;
- 1 bedroom;
- 1 full bathroom;
- 22m² terrace.
Attached to this property is 1 storage room and 1 parking space.
The general characteristics of the properties in this block are as follows:
- Kitchens equipped with appliances;
- Air conditioning and ventilation;
- Solar thermal system with water heating tank;
- Video intercom, CCTV and intrusion detection systems;
- Command and security system with fire, gas leak and flood detection;
- Double-glazed window frames with thermal break;
- Electric blackout screens;
- Double ventilated façade;
- Tubular solar panels;
- Double panoramic elevators.
The communal areas of the condominium include commercial spaces and an interior garden.
In the surrounding area there is also a riverside park, cycle path, children’s playground, urbanization with a reduced speed zone and a central tree-lined square.
Completion scheduled for the end of 2025.
The quiet neighborhood in which it is located is modern and has all the services on its doorstep, such as stores, markets, a gym and transport.
It is located 2km from the creative hub of Beato, 3km from Parque das Nações, 6km from downtown Lisbon and 6km from Lisbon airport.
The apartment has 114m² distributed over:
- Entrance hall;
- Open-plan living room and kitchen;
- 1 suite with dressing room and private bathroom;
- 1 bedroom;
- 1 full bathroom;
- 22m² terrace.
Attached to this property is 1 storage room and 1 parking space.
The general characteristics of the properties in this block are as follows:
- Kitchens equipped with appliances;
- Air conditioning and ventilation;
- Solar thermal system with water heating tank;
- Video intercom, CCTV and intrusion detection systems;
- Command and security system with fire, gas leak and flood detection;
- Double-glazed window frames with thermal break;
- Electric blackout screens;
- Double ventilated façade;
- Tubular solar panels;
- Double panoramic elevators.
The communal areas of the condominium include commercial spaces and an interior garden.
In the surrounding area there is also a riverside park, cycle path, children’s playground, urbanization with a reduced speed zone and a central tree-lined square.
Completion scheduled for the end of 2025.
Contact
Can’t find the property you’re looking for?
