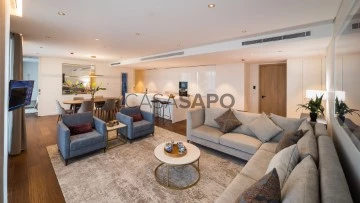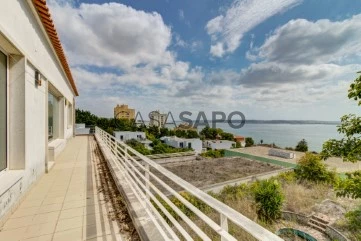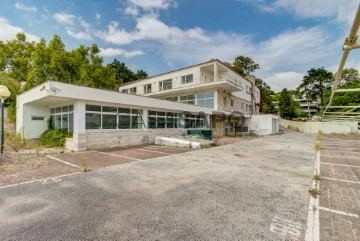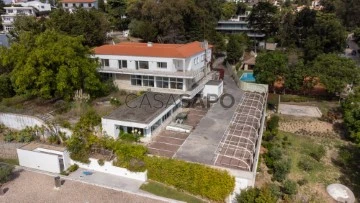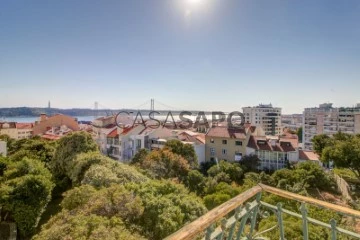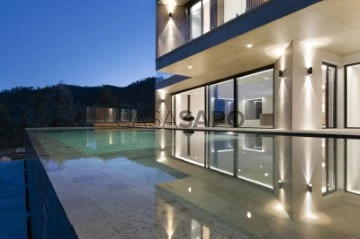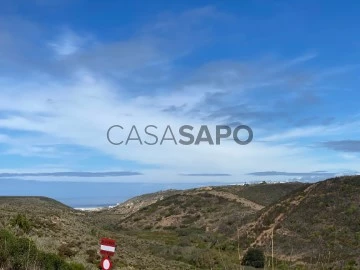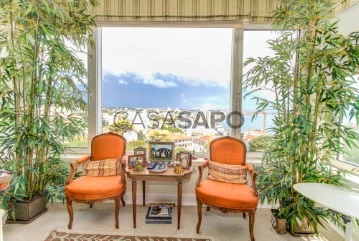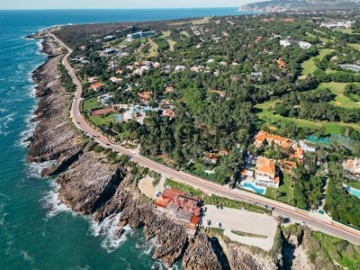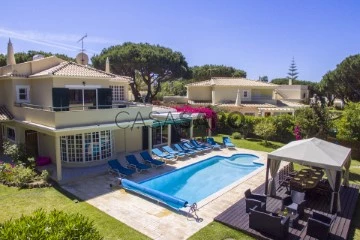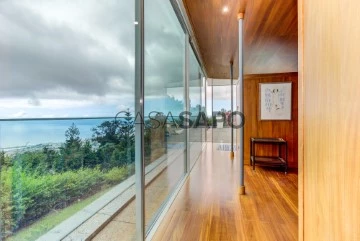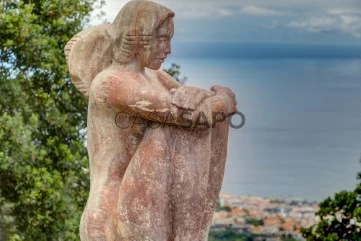
CasaSAPO 14871
Contact estate agent
See more
Luxury
Rooms
Price
More filters
9 Luxury CasaSAPO 14871
Order by
Relevance
Apartment 3 Bedrooms
Parque das Nações Sul, Lisboa, Distrito de Lisboa
New · 161m²
With Garage
buy
2.100.000 €
New 3 bedroom apartment for sale in Parque das Nações, Lisbon.
New development of luxury apartments located in the heart of Parque das Nações, in Lisbon.
This development is the latest in a series of luxury family experiences.
The development offers several attractive options designed for a multi-generational and family experience.
With a contemporary touch by internationally renowned Portuguese architect Eduardo Capinha Lopes, each apartment has been designed in the greatest detail to provide the best comfort for families.
This development will also have the residential part for a day-to-day and exclusive experience, which can optionally enjoy the services of the hotel, Service Apartments, such as indoor pool, children’s club, laundry service, among others.
The apartments for sale have typology T1, T2, T3 and T4, with fantastic balconies and superb views over the river.
It also includes a superb Penthouse, with fabulous river views and terrace
Parque das Nações is a paradise of modernity with a harmonious synergy of old and new, on top of the Tagus River.
Next to the development we find the CUF Descobertas Hospital, all kinds of transport, services, as well as all road access and within walking distance the Lisbon airport.
Excellent business opportunity.
Contact Casa10 for more information and to schedule a visit.
#ref:ALC 0390
New development of luxury apartments located in the heart of Parque das Nações, in Lisbon.
This development is the latest in a series of luxury family experiences.
The development offers several attractive options designed for a multi-generational and family experience.
With a contemporary touch by internationally renowned Portuguese architect Eduardo Capinha Lopes, each apartment has been designed in the greatest detail to provide the best comfort for families.
This development will also have the residential part for a day-to-day and exclusive experience, which can optionally enjoy the services of the hotel, Service Apartments, such as indoor pool, children’s club, laundry service, among others.
The apartments for sale have typology T1, T2, T3 and T4, with fantastic balconies and superb views over the river.
It also includes a superb Penthouse, with fabulous river views and terrace
Parque das Nações is a paradise of modernity with a harmonious synergy of old and new, on top of the Tagus River.
Next to the development we find the CUF Descobertas Hospital, all kinds of transport, services, as well as all road access and within walking distance the Lisbon airport.
Excellent business opportunity.
Contact Casa10 for more information and to schedule a visit.
#ref:ALC 0390
Contact
House 15 Bedrooms
Alto do Lagoal (Paço de Arcos), Oeiras e São Julião da Barra, Paço de Arcos e Caxias, Distrito de Lisboa
For refurbishment · 1,555m²
With Garage
buy
7.500.000 €
In Alto do Lagoal, next to Quinta de São Miguel dos Arcos and with a breathtaking view of the River and the Sea, we present this villa for total recovery.
Divided into 3 floors, all with sea views, this house was, until recently, the headquarters of several companies.
In addition to the main unit, which still retains some traces of a family home, buildings were developed that gave it an office character, but always preserving the large balconies and light openings overlooking the mouth of the Tagus.
The house, in addition to a large garden area, has a garage.
Given its location and geographical location, being on a plot with a slope so we can maximize exposure to the south-west and the sea, this plot of land can be ideal for the development of a small residential project.
Oeiras was a city created in 1759, 260 years ago, and had as the 1st Count of Oeiras, the Marquês de Pombal, prime minister of the government and an important character both for the history of the country and for that of Lisbon.
To this day, the Marquês de Pombal Palace is one of the city’s attractions.
With only 45km² spread over 5 parishes, Oeiras has a high population density.
The city is home to more than 173 thousand inhabitants, due to its geographical location, Oeiras is located halfway between the capital Lisbon and Cascais.
In addition, it borders the famous Lisbon neighborhood of Belém.
Oeiras is just 21km from Lisbon airport and 19km from the capital.
Served by various means of transport, the most common way to reach the center of Lisbon in less than 20 minutes is the train.
Oeiras is one of the best municipalities in the Lisbon metropolitan area to live, study and visit.
Divided into 3 floors, all with sea views, this house was, until recently, the headquarters of several companies.
In addition to the main unit, which still retains some traces of a family home, buildings were developed that gave it an office character, but always preserving the large balconies and light openings overlooking the mouth of the Tagus.
The house, in addition to a large garden area, has a garage.
Given its location and geographical location, being on a plot with a slope so we can maximize exposure to the south-west and the sea, this plot of land can be ideal for the development of a small residential project.
Oeiras was a city created in 1759, 260 years ago, and had as the 1st Count of Oeiras, the Marquês de Pombal, prime minister of the government and an important character both for the history of the country and for that of Lisbon.
To this day, the Marquês de Pombal Palace is one of the city’s attractions.
With only 45km² spread over 5 parishes, Oeiras has a high population density.
The city is home to more than 173 thousand inhabitants, due to its geographical location, Oeiras is located halfway between the capital Lisbon and Cascais.
In addition, it borders the famous Lisbon neighborhood of Belém.
Oeiras is just 21km from Lisbon airport and 19km from the capital.
Served by various means of transport, the most common way to reach the center of Lisbon in less than 20 minutes is the train.
Oeiras is one of the best municipalities in the Lisbon metropolitan area to live, study and visit.
Contact
Palace 21 Bedrooms
Lapa, Estrela, Lisboa, Distrito de Lisboa
Used · 1,200m²
With Garage
buy
9.950.000 €
In the middle of Embassies and Palaces, located in Lapa, one of the best neighborhoods of Lisbon, we find this property from the beginning of the sec. XX., with
high-end quality finishes.
Divided into 4 floors and with a total of 29 divisions, this villa has a total area of 950m2 and a garden of approximately 2.000m2.
and garage.
On floor -1 there´s 3 bedrooms, the kitchen and 2 living rooms
On the ground floor, dining room, living room, office and ballroom.
In recent years the upper floors (1 and 2) have been adapted and the villa was the headquarters of a company, having several divisions and meeting rooms.
It has a fantastic view of the river and the houses of Lisbon, being the ideal place to rest, escape the hustle and bustle of the city and enjoy a fantastic
sunset in Lisbon.
high-end quality finishes.
Divided into 4 floors and with a total of 29 divisions, this villa has a total area of 950m2 and a garden of approximately 2.000m2.
and garage.
On floor -1 there´s 3 bedrooms, the kitchen and 2 living rooms
On the ground floor, dining room, living room, office and ballroom.
In recent years the upper floors (1 and 2) have been adapted and the villa was the headquarters of a company, having several divisions and meeting rooms.
It has a fantastic view of the river and the houses of Lisbon, being the ideal place to rest, escape the hustle and bustle of the city and enjoy a fantastic
sunset in Lisbon.
Contact
Detached House 6 Bedrooms Duplex
Águas Belas, Ferreira do Zêzere, Distrito de Santarém
Under construction · 399m²
With Garage
buy
2.880.000 €
House on a plot of 3600m2, consisting of 2 floors and framed in the green of the landscape
This villa is divided into 2 floors.
The first floor, and the main floor of the house, has a gross floor area of more than 270m2.
This area gives access to a terrace with more than 70m2 and an infinity pool facing the river and the lagoon.
This floor consists of 2 bedrooms, 2 bathrooms, one of which is a guest bathroom, 2 bedrooms, a fully equipped kitchen and a living and dining room with more than 70m2, flanked by a terrace with more than 70m2 and the kitchen, fully equipped and with 12m2.
On this main floor there is still a hall7lobby with 16m2 and a garage for 2 cars.
The upper floor comprises a hall that gives access to 2 bedrooms (15.3 and 15.8 m2) and 2 suites (29.20 m2 and 26.5 m2), one of them with access to a terrace with Jacuzzi (with 31 .85m2).
The outside area of the house is covered by a very beautiful garden.
The house is oriented to enjoy the sunset (east-west orientation) and all the stunning landscape of Castelo de Bode.
Castelo do Bode is the second largest lake in Portugal located east of Tomar, north of Abrantes and west of Vila do Rei.
It is an artificial lake caused by the damming of the Zêzere River in the early 1950s. Castelo do Bode is 66km long.
Castelo do Bode is still relatively unknown but is gaining more and more attention. The last few years have seen some good investments to make the lake more accessible to tourism and to better meet the needs and requests of the modern tourist. You’ll still find plenty of remote and private locations if you look around the small streets that descend to the lake from the surrounding mountains. You will also find some campsites, inns and private houses to stay.
To this day the lake has remained a pristine place without mass tourism, perfect for holidays, vacations and active weekends and with enough provisions, cultural spots, activities and restaurants to meet most needs.
The lake starts about 130km north of Lisbon, in a small town called Martinchel.
The most famous town in Castelo do Bode is Tomar, about 20 km south of Ferreira do Zêzere. Tomar is most visited for its Unesco World Heritage Site. The Convent of the Order of Christ, but apart from that, Tomar has many excellent monuments, a beautiful medieval center and many interesting restaurants, local food and wines that are worth a visit in a pleasant city to take a cultural break from the waters and beaches of Castelo do Bode lake.
The Castelo do Bode reservoir is an undiscovered paradise for holidays and vacations, offering possibilities for water sports, swimming and fishing. Relax and discover the surrounding nature and cultural visits to the surrounding villages.
The water in Castelo do Bode is classified as the cleanest water in Portugal and the water temperature is close to the warmest, which is a good alternative to the cold waters of the springs of the Serra de Portugal and the Atlantic coast, just 80 km from distance.
The lake is surrounded by splendid beaches, some cultivated, others natural, some where you will find yourself alone to enjoy the perfect views all around and swim in its safe waters.
Castelo do Bode is located 110KM from Lisbon airport and is easily accessible by highway.
Book your visit to this fantastic property!
This villa is divided into 2 floors.
The first floor, and the main floor of the house, has a gross floor area of more than 270m2.
This area gives access to a terrace with more than 70m2 and an infinity pool facing the river and the lagoon.
This floor consists of 2 bedrooms, 2 bathrooms, one of which is a guest bathroom, 2 bedrooms, a fully equipped kitchen and a living and dining room with more than 70m2, flanked by a terrace with more than 70m2 and the kitchen, fully equipped and with 12m2.
On this main floor there is still a hall7lobby with 16m2 and a garage for 2 cars.
The upper floor comprises a hall that gives access to 2 bedrooms (15.3 and 15.8 m2) and 2 suites (29.20 m2 and 26.5 m2), one of them with access to a terrace with Jacuzzi (with 31 .85m2).
The outside area of the house is covered by a very beautiful garden.
The house is oriented to enjoy the sunset (east-west orientation) and all the stunning landscape of Castelo de Bode.
Castelo do Bode is the second largest lake in Portugal located east of Tomar, north of Abrantes and west of Vila do Rei.
It is an artificial lake caused by the damming of the Zêzere River in the early 1950s. Castelo do Bode is 66km long.
Castelo do Bode is still relatively unknown but is gaining more and more attention. The last few years have seen some good investments to make the lake more accessible to tourism and to better meet the needs and requests of the modern tourist. You’ll still find plenty of remote and private locations if you look around the small streets that descend to the lake from the surrounding mountains. You will also find some campsites, inns and private houses to stay.
To this day the lake has remained a pristine place without mass tourism, perfect for holidays, vacations and active weekends and with enough provisions, cultural spots, activities and restaurants to meet most needs.
The lake starts about 130km north of Lisbon, in a small town called Martinchel.
The most famous town in Castelo do Bode is Tomar, about 20 km south of Ferreira do Zêzere. Tomar is most visited for its Unesco World Heritage Site. The Convent of the Order of Christ, but apart from that, Tomar has many excellent monuments, a beautiful medieval center and many interesting restaurants, local food and wines that are worth a visit in a pleasant city to take a cultural break from the waters and beaches of Castelo do Bode lake.
The Castelo do Bode reservoir is an undiscovered paradise for holidays and vacations, offering possibilities for water sports, swimming and fishing. Relax and discover the surrounding nature and cultural visits to the surrounding villages.
The water in Castelo do Bode is classified as the cleanest water in Portugal and the water temperature is close to the warmest, which is a good alternative to the cold waters of the springs of the Serra de Portugal and the Atlantic coast, just 80 km from distance.
The lake is surrounded by splendid beaches, some cultivated, others natural, some where you will find yourself alone to enjoy the perfect views all around and swim in its safe waters.
Castelo do Bode is located 110KM from Lisbon airport and is easily accessible by highway.
Book your visit to this fantastic property!
Contact
Country Estate 9 Bedrooms
Aljezur, Distrito de Faro
Used · 600m²
buy
13.500.000 €
310 ha property in the heart of the Costa Vicentina. The estate is limited to the north by the Aljezur stream to the west by the sea line (for some km’s including some beautiful beaches on the Vincentian coast, such as Praia da Fateixa and Praia de Monte Clerigos). To the east by agricultural land and to the south the property abuts Vale da Telha.
This property consists of urban parts, rural parts and some huts.
Located 5 minutes from Aljezur, most of the property is part of the Costa Vicentina Natural Park.
Given its size, location, exceptional setting, this is a property suitable for investment through the creation of a Potential National Interest (PIN).
If you want to analyze the documentation and study the file, we are entirely available to receive it.
This property consists of urban parts, rural parts and some huts.
Located 5 minutes from Aljezur, most of the property is part of the Costa Vicentina Natural Park.
Given its size, location, exceptional setting, this is a property suitable for investment through the creation of a Potential National Interest (PIN).
If you want to analyze the documentation and study the file, we are entirely available to receive it.
Contact
Duplex 2 Bedrooms
Monte Estoril, Cascais e Estoril, Distrito de Lisboa
Used · 216m²
With Garage
buy
2.200.000 €
Discover your dream home in this stunning duplex apartment perched atop Monte Estoril, where breathtaking panoramic views span from Lisbon to Serra de Sintra. Be captivated by the magnificent ocean views, picturesque Cascais Bay, charming Estoril and elegant Cascais Marina.
This spacious two-story apartment boasts 216 m2 of private living space nestled within a generous 2,060 m2 lot, surrounded by lush gardens and featuring amenities such as parking and a garage. The building, divided into three autonomous fractions, offers exclusivity and privacy.
Indulge in a prime location just a short walk from the heart of Monte Estoril, the train station, the enchanting Cascais seafront promenade, and refreshing beaches. Moreover, this property is less than a 5-minute drive from the A5 highway and Marginal Avenue, and only 15 minutes from prestigious international schools.
Don’t miss this unique opportunity to live in a true paradise, where luxury and convenience meet
This spacious two-story apartment boasts 216 m2 of private living space nestled within a generous 2,060 m2 lot, surrounded by lush gardens and featuring amenities such as parking and a garage. The building, divided into three autonomous fractions, offers exclusivity and privacy.
Indulge in a prime location just a short walk from the heart of Monte Estoril, the train station, the enchanting Cascais seafront promenade, and refreshing beaches. Moreover, this property is less than a 5-minute drive from the A5 highway and Marginal Avenue, and only 15 minutes from prestigious international schools.
Don’t miss this unique opportunity to live in a true paradise, where luxury and convenience meet
Contact
House 7 Bedrooms
Cascais e Estoril, Distrito de Lisboa
For refurbishment · 388m²
With Garage
buy
6.250.000 €
Nestled in the exclusive and picturesque Quinta da Marinha area of Cascais, this expansive 7-bedroom villa presents a unique opportunity for those looking to create their dream home or invest in a prime property. The villa boasts generous living spaces, a private pool, and a large plot, offering endless potential for renovation and customization.
Key Features:
- Bedrooms: 7 spacious bedrooms, providing ample space for family and guests.
- Bathrooms: 5 bathrooms, ready to be updated to modern standards.
- Living Areas: Expansive living and dining areas with plenty of natural light.
- Kitchen: A large kitchen area that can be transformed into a modern, gourmet space.
- Pool: Private swimming pool, perfect for relaxing and entertaining.
- Garden: Extensive grounds with mature landscaping, offering privacy and tranquility.
- Parking: Ample parking space, including a garage.
Potential Highlights:
- Renovation: The villa is a blank canvas, ready for a complete renovation to meet your personal tastes and requirements.
- Location: Situated in the prestigious Quinta da Marinha area, known for its luxury homes, golf courses, and proximity to the Atlantic Ocean.
- Lifestyle: Enjoy a lifestyle of comfort and convenience, with easy access to world-class amenities, including golf, equestrian facilities, fine dining, and shopping.
This property represents a fantastic opportunity to invest in one of Cascais’ most sought-after locations. With the right vision and renovation, this villa can be transformed into a spectacular residence that combines luxury and comfort.
For more information or to arrange a viewing, please contact us !
Quinta da Marinha is an exclusive residential and leisure area located in Cascais, Portugal. It is known for its luxury homes, scenic beauty, and a variety of high-end amenities. Here are some key features:
Residential Area: Quinta da Marinha is home to some of the most luxurious and expensive properties in Portugal. The area is popular among wealthy individuals and expatriates.
Golf Courses: It boasts two prestigious golf courses, the Oitavos Dunes Golf Course and the Quinta da Marinha Golf Course, which are popular among golf enthusiasts.
Equestrian Center: The Quinta da Marinha Equestrian Center is one of the top equestrian facilities in Portugal, offering riding lessons, competitions, and boarding.
Hotels and Resorts: The area includes several luxury hotels and resorts, such as The Oitavos and the Hotel Quinta da Marinha Resort, providing high-end accommodation and services.
Sports and Leisure: Residents and visitors can enjoy a range of activities including tennis, swimming, and water sports, thanks to the proximity to the Atlantic Ocean.
Natural Beauty: Located near the Sintra-Cascais Natural Park, Quinta da Marinha offers stunning landscapes, with easy access to beaches and scenic hiking trails.
Marina: The Cascais Marina is nearby, providing facilities for yachting and boating.
Quinta da Marinha is known for its exclusivity, high standard of living, and a wide range of recreational activities, making it one of the most sought-after areas in Portugal.
Key Features:
- Bedrooms: 7 spacious bedrooms, providing ample space for family and guests.
- Bathrooms: 5 bathrooms, ready to be updated to modern standards.
- Living Areas: Expansive living and dining areas with plenty of natural light.
- Kitchen: A large kitchen area that can be transformed into a modern, gourmet space.
- Pool: Private swimming pool, perfect for relaxing and entertaining.
- Garden: Extensive grounds with mature landscaping, offering privacy and tranquility.
- Parking: Ample parking space, including a garage.
Potential Highlights:
- Renovation: The villa is a blank canvas, ready for a complete renovation to meet your personal tastes and requirements.
- Location: Situated in the prestigious Quinta da Marinha area, known for its luxury homes, golf courses, and proximity to the Atlantic Ocean.
- Lifestyle: Enjoy a lifestyle of comfort and convenience, with easy access to world-class amenities, including golf, equestrian facilities, fine dining, and shopping.
This property represents a fantastic opportunity to invest in one of Cascais’ most sought-after locations. With the right vision and renovation, this villa can be transformed into a spectacular residence that combines luxury and comfort.
For more information or to arrange a viewing, please contact us !
Quinta da Marinha is an exclusive residential and leisure area located in Cascais, Portugal. It is known for its luxury homes, scenic beauty, and a variety of high-end amenities. Here are some key features:
Residential Area: Quinta da Marinha is home to some of the most luxurious and expensive properties in Portugal. The area is popular among wealthy individuals and expatriates.
Golf Courses: It boasts two prestigious golf courses, the Oitavos Dunes Golf Course and the Quinta da Marinha Golf Course, which are popular among golf enthusiasts.
Equestrian Center: The Quinta da Marinha Equestrian Center is one of the top equestrian facilities in Portugal, offering riding lessons, competitions, and boarding.
Hotels and Resorts: The area includes several luxury hotels and resorts, such as The Oitavos and the Hotel Quinta da Marinha Resort, providing high-end accommodation and services.
Sports and Leisure: Residents and visitors can enjoy a range of activities including tennis, swimming, and water sports, thanks to the proximity to the Atlantic Ocean.
Natural Beauty: Located near the Sintra-Cascais Natural Park, Quinta da Marinha offers stunning landscapes, with easy access to beaches and scenic hiking trails.
Marina: The Cascais Marina is nearby, providing facilities for yachting and boating.
Quinta da Marinha is known for its exclusivity, high standard of living, and a wide range of recreational activities, making it one of the most sought-after areas in Portugal.
Contact
House 7 Bedrooms
Quarteira, Loulé, Distrito de Faro
Used · 289m²
With Garage
buy
2.650.000 €
We present this magnificent villa situated on a generous plot of 917 m², located on the prestigious Rua da Volta da Polpa in Vilamoura. This unique property combines luxury, comfort, and a prime location, offering an unparalleled living experience.
Key Features:
5 Suites + 2
The residence offers five elegant primary suites, each providing an intimate and comfortable environment. Additionally, there are two extra suites, perfect for guests, offices, or multifunctional spaces.
First Floor: The first floor houses 3 suites, all equipped with air conditioning. The master bedroom, featuring a classic décor and parquet flooring, benefits from abundant natural light thanks to sliding doors that open onto a large terrace with views of the garden and pool, where you can enjoy leisure moments on comfortable sofas. The en-suite bathroom includes a bathtub.
The middle bedroom features 2 single beds, parquet flooring, and youthful décor, with a private bathroom equipped with a bathtub.
The third bedroom on this floor includes a double bed, parquet flooring, and classic décor. It opens onto a vast terrace with broad views of the garden and the front of the house. The private bathroom is equipped with a bathtub.
Ground Floor: On the ground floor, there are 2 double bedrooms, both with parquet flooring, air conditioning, and en-suite bathrooms equipped with bathtubs.
Basement: In the basement, there are 2 additional suites, each with a private bathroom equipped with a shower.
Living Room with Double-Height Ceiling The expansive living room stands out with its double-height ceiling, creating an airy and bright atmosphere, perfect for social gatherings and relaxation in a sophisticated environment enhanced by a magnificent curved glass window. The living room benefits from splendid natural light, coming not only from large sliding doors that access the garden and pool but also from the enormous upper glass panels in the ceiling. The room is equipped with air conditioning.
Kitchen, Dining, and Leisure Area: The kitchen is very spacious and fully equipped with all necessary appliances for your stay. One door provides direct access to the outdoor barbecue area, and another to the dining room. Next to the kitchen is the laundry room, equipped with a washing machine and dryer, with direct access to the outside for hanging clothes.
Descending to the lower floor, illuminated by a large glass door, you will find a spacious games room, offering entertainment for the entire family with a snooker table, ping-pong table, and foosball, as well as seating areas for various activities.
Stunning Exterior The exterior of the villa is equally impressive, featuring an inviting swimming pool surrounded by a meticulously maintained garden. The high-quality landscaping provides a serene and pleasant environment, perfect for enjoying Vilamoura’s mild climate. The property also offers parking space for at least 5 vehicles.
Direct Golf Course View The property enjoys the added advantage of direct views over the renowned golf course, offering residents a tranquil and verdant landscape, along with easy access to golf facilities.
Prime Location:
Situated in Vilamoura, one of the Algarve’s most sought-after areas, the villa benefits from proximity to excellent restaurants, luxury boutiques, renowned golf courses, and a vibrant marina. The location on Rua da Volta da Polpa offers privacy and tranquility while maintaining easy access to all the amenities Vilamoura has to offer.
Unique Opportunity:
This villa is ideal for those seeking a high-standard residence in a prime location, with all modern amenities and a breathtaking view of the golf course. Don’t miss the opportunity to live in comfort and style in one of the Algarve’s most desirable destinations or to make a high-return investment.
The villa can be sold fully furnished and equipped.
Contact us for more information and to schedule a viewing.
Key Features:
5 Suites + 2
The residence offers five elegant primary suites, each providing an intimate and comfortable environment. Additionally, there are two extra suites, perfect for guests, offices, or multifunctional spaces.
First Floor: The first floor houses 3 suites, all equipped with air conditioning. The master bedroom, featuring a classic décor and parquet flooring, benefits from abundant natural light thanks to sliding doors that open onto a large terrace with views of the garden and pool, where you can enjoy leisure moments on comfortable sofas. The en-suite bathroom includes a bathtub.
The middle bedroom features 2 single beds, parquet flooring, and youthful décor, with a private bathroom equipped with a bathtub.
The third bedroom on this floor includes a double bed, parquet flooring, and classic décor. It opens onto a vast terrace with broad views of the garden and the front of the house. The private bathroom is equipped with a bathtub.
Ground Floor: On the ground floor, there are 2 double bedrooms, both with parquet flooring, air conditioning, and en-suite bathrooms equipped with bathtubs.
Basement: In the basement, there are 2 additional suites, each with a private bathroom equipped with a shower.
Living Room with Double-Height Ceiling The expansive living room stands out with its double-height ceiling, creating an airy and bright atmosphere, perfect for social gatherings and relaxation in a sophisticated environment enhanced by a magnificent curved glass window. The living room benefits from splendid natural light, coming not only from large sliding doors that access the garden and pool but also from the enormous upper glass panels in the ceiling. The room is equipped with air conditioning.
Kitchen, Dining, and Leisure Area: The kitchen is very spacious and fully equipped with all necessary appliances for your stay. One door provides direct access to the outdoor barbecue area, and another to the dining room. Next to the kitchen is the laundry room, equipped with a washing machine and dryer, with direct access to the outside for hanging clothes.
Descending to the lower floor, illuminated by a large glass door, you will find a spacious games room, offering entertainment for the entire family with a snooker table, ping-pong table, and foosball, as well as seating areas for various activities.
Stunning Exterior The exterior of the villa is equally impressive, featuring an inviting swimming pool surrounded by a meticulously maintained garden. The high-quality landscaping provides a serene and pleasant environment, perfect for enjoying Vilamoura’s mild climate. The property also offers parking space for at least 5 vehicles.
Direct Golf Course View The property enjoys the added advantage of direct views over the renowned golf course, offering residents a tranquil and verdant landscape, along with easy access to golf facilities.
Prime Location:
Situated in Vilamoura, one of the Algarve’s most sought-after areas, the villa benefits from proximity to excellent restaurants, luxury boutiques, renowned golf courses, and a vibrant marina. The location on Rua da Volta da Polpa offers privacy and tranquility while maintaining easy access to all the amenities Vilamoura has to offer.
Unique Opportunity:
This villa is ideal for those seeking a high-standard residence in a prime location, with all modern amenities and a breathtaking view of the golf course. Don’t miss the opportunity to live in comfort and style in one of the Algarve’s most desirable destinations or to make a high-return investment.
The villa can be sold fully furnished and equipped.
Contact us for more information and to schedule a viewing.
Contact
Farm 8 Bedrooms +1
São Roque, Funchal, Ilha da Madeira
Used · 771m²
With Garage
buy
3.500.000 €
A unique opportunity to acquire one of the most exclusive properties on the island of Madeira and Funchal.
The farm with 12,675 m2 is located in the middle of a dense vegetation of trees and flowers and with an absolutely magnificent view over the city of Funchal.
This farm has a chapel, a traditional house from the origin of the farm and which is completely recovered and a main house.
About the main house
With an area of 544 m2, this project has an architecture with a contemporary approach, with 6 bedrooms (1 suite), 7 bathrooms, full kitchen, living room and dining room with access to a balcony with a direct view of the entire bay of Funchal.
The main house also has an indoor swimming pool (which is currently deactivated, a garage and an art workshop, which can be converted into rooms/suites).
Architectural project by João Favila Vieira de Sousa Meneses that integrated the house in the mountain creating a unique and very special work of art.
The main house has all the comforts such as air conditioning, central heating, home automation, double glazing, large window frames to always provide a view of the sea.
About the support house or Original that today is a Guest house
A small house with 177m2, comprising 2 bedrooms, bathroom, living and dining room, fully equipped kitchen.
This property was the first to be built in the sec. XVIII and is currently fully recovered, maintaining the original design of the house. It has a fireplace, air conditioning, wooden ceilings and the kitchen is fully equipped.
It is an addition to the main house
The chapel
It is a small chapel, which is fully recovered and which on the main façade presents the coat of arms of the founder and the bell.
The entire property is fenced, with a stone wall and has a fantastic garden, with garages, storage spaces.
For more information about the potential for the development of a tourist or residential project, do not hesitate to contact us.
The farm with 12,675 m2 is located in the middle of a dense vegetation of trees and flowers and with an absolutely magnificent view over the city of Funchal.
This farm has a chapel, a traditional house from the origin of the farm and which is completely recovered and a main house.
About the main house
With an area of 544 m2, this project has an architecture with a contemporary approach, with 6 bedrooms (1 suite), 7 bathrooms, full kitchen, living room and dining room with access to a balcony with a direct view of the entire bay of Funchal.
The main house also has an indoor swimming pool (which is currently deactivated, a garage and an art workshop, which can be converted into rooms/suites).
Architectural project by João Favila Vieira de Sousa Meneses that integrated the house in the mountain creating a unique and very special work of art.
The main house has all the comforts such as air conditioning, central heating, home automation, double glazing, large window frames to always provide a view of the sea.
About the support house or Original that today is a Guest house
A small house with 177m2, comprising 2 bedrooms, bathroom, living and dining room, fully equipped kitchen.
This property was the first to be built in the sec. XVIII and is currently fully recovered, maintaining the original design of the house. It has a fireplace, air conditioning, wooden ceilings and the kitchen is fully equipped.
It is an addition to the main house
The chapel
It is a small chapel, which is fully recovered and which on the main façade presents the coat of arms of the founder and the bell.
The entire property is fenced, with a stone wall and has a fantastic garden, with garages, storage spaces.
For more information about the potential for the development of a tourist or residential project, do not hesitate to contact us.
Contact
See more Luxury
Bedrooms
Zones
Can’t find the property you’re looking for?
