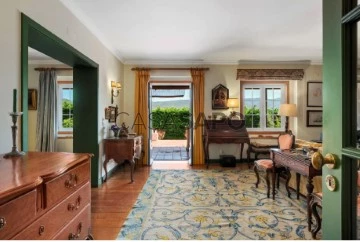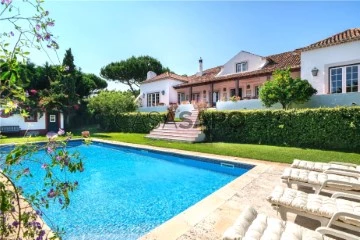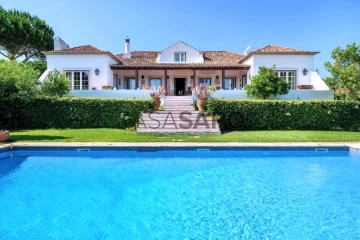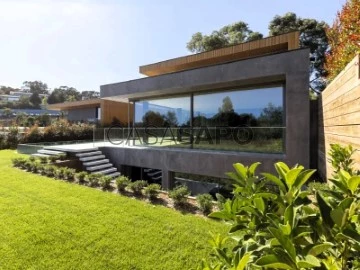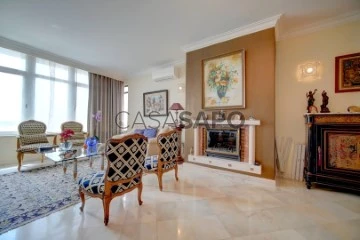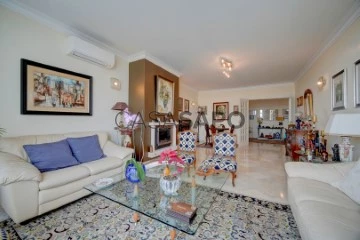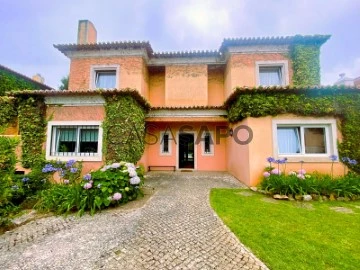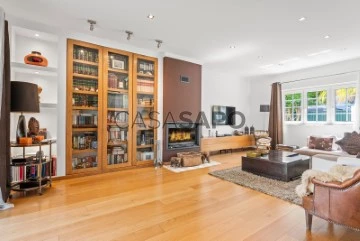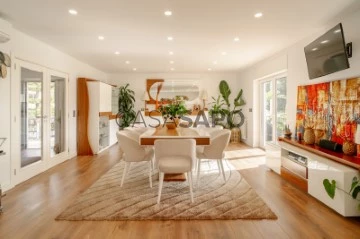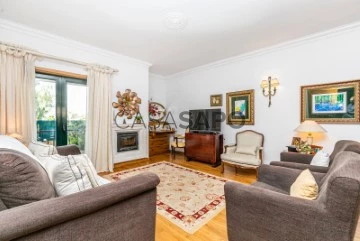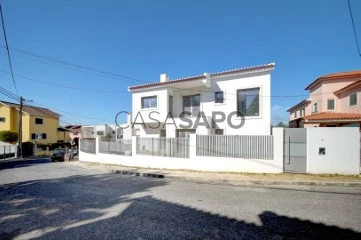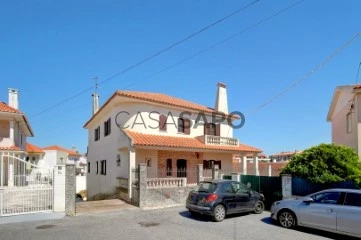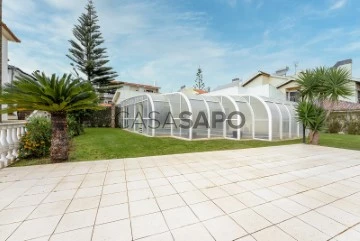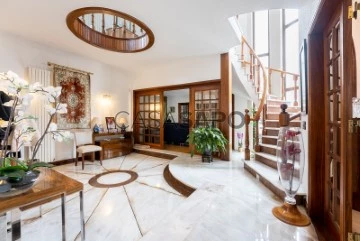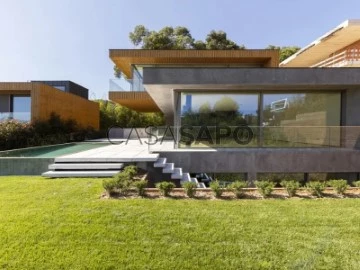
CasaSAPO 8690
Contact estate agent
See more
Property Type
5
Price
More filters
12 Properties for 5 Bedrooms CasaSAPO 8690
Order by
Relevance
Detached House 5 Bedrooms
Colares, Sintra, Distrito de Lisboa
Used · 298m²
With Garage
buy
1.790.000 €
House T5+1 - Sintra.
Paradise between Nafarros and Colares in the middle of the Sintra Mountains.
Unusualness and exoticism are the watchwords of this property, and are reflected in every facade, door, walkway, corner or window. A mix of styles that leaves us perplexed.
House with lots of charm and a stunning view over the Sintra mountains, where the Castle of the Mouros and the Palaces of Pena, Seteais and Monserrate stand out, this traditional style house is located on a plot of land measuring 1485 square meters and 542 square meters of total construction area.
Spread over 3 floors, the property consists of:
Ground floor: Large living room with fireplace; Meal room; Small room with fireplace; Kitchen; Social bathroom; Suite; Three bedrooms; Support bathroom; Pantry; Laundry.
Upper floor: Large suite (23 m2) with closet, balcony and office.
Basement: Garage with 243 square meters, with capacity for 8 cars, and a storage area.
In the outdoor laser area we can find a large porch and a beautiful garden with a swimming pool (salt water), a pool house with lounge and bathroom.
It also has a vegetable garden and orchard area.
Equipped with central heating, refrigeration and dehumidifier (heat pump) in all rooms.
The property has a borehole and automatic irrigation.
Energy classification D
Ref. 6220
Paradise between Nafarros and Colares in the middle of the Sintra Mountains.
Unusualness and exoticism are the watchwords of this property, and are reflected in every facade, door, walkway, corner or window. A mix of styles that leaves us perplexed.
House with lots of charm and a stunning view over the Sintra mountains, where the Castle of the Mouros and the Palaces of Pena, Seteais and Monserrate stand out, this traditional style house is located on a plot of land measuring 1485 square meters and 542 square meters of total construction area.
Spread over 3 floors, the property consists of:
Ground floor: Large living room with fireplace; Meal room; Small room with fireplace; Kitchen; Social bathroom; Suite; Three bedrooms; Support bathroom; Pantry; Laundry.
Upper floor: Large suite (23 m2) with closet, balcony and office.
Basement: Garage with 243 square meters, with capacity for 8 cars, and a storage area.
In the outdoor laser area we can find a large porch and a beautiful garden with a swimming pool (salt water), a pool house with lounge and bathroom.
It also has a vegetable garden and orchard area.
Equipped with central heating, refrigeration and dehumidifier (heat pump) in all rooms.
The property has a borehole and automatic irrigation.
Energy classification D
Ref. 6220
Contact
Detached House 5 Bedrooms
Adroana, Alcabideche, Cascais, Distrito de Lisboa
New · 380m²
With Garage
buy
3.120.000 €
New 5 bedroom villa - Cascais.
5 Bedroom Detached house inserted in a luxury gated community of 4 houses, located 1 minute from the A5 and A16 and 5 minutes from the center of Cascais.
In the condominium, each villa is isolated, with a salt treatment pool and countercurrent system, a dining area with barbecue and a beautiful garden with tropical plants and trees.
The villa is set on a plot of 570 m2, equipped with the latest electronic systems and is composed as follows:
Ground floor: Open space kitchen with island, dining room and living room (95.40 m2); Office/ Bedroom (15 m2); Social WC (4.45m2).
1st Floor: North Suite (25.40 m2) with closet; South suite (30.77m2) with closet; Master suite (32 m2) with closet.
Basement: Garage (94 m2); Laundry room (16 m2); Multipurpose room (36 m2); Gymnasium; Wine cellar.
Equipped with window frames with double glazing, electric shutters, underfloor heating, photovoltaic panels, heat pump, air conditioning through a duct in the living room, duct for dirty clothes through a vacuum direct to the laundry room, home automation, garage equipped with three-phase sockets and a wine cellar with a suitable temperature for the various types of wines.
For those who can live in luxury, well-being, comfort and within walking distance of all points of interest in the area.
Energy Rating A+
Ref. 6092A
5 Bedroom Detached house inserted in a luxury gated community of 4 houses, located 1 minute from the A5 and A16 and 5 minutes from the center of Cascais.
In the condominium, each villa is isolated, with a salt treatment pool and countercurrent system, a dining area with barbecue and a beautiful garden with tropical plants and trees.
The villa is set on a plot of 570 m2, equipped with the latest electronic systems and is composed as follows:
Ground floor: Open space kitchen with island, dining room and living room (95.40 m2); Office/ Bedroom (15 m2); Social WC (4.45m2).
1st Floor: North Suite (25.40 m2) with closet; South suite (30.77m2) with closet; Master suite (32 m2) with closet.
Basement: Garage (94 m2); Laundry room (16 m2); Multipurpose room (36 m2); Gymnasium; Wine cellar.
Equipped with window frames with double glazing, electric shutters, underfloor heating, photovoltaic panels, heat pump, air conditioning through a duct in the living room, duct for dirty clothes through a vacuum direct to the laundry room, home automation, garage equipped with three-phase sockets and a wine cellar with a suitable temperature for the various types of wines.
For those who can live in luxury, well-being, comfort and within walking distance of all points of interest in the area.
Energy Rating A+
Ref. 6092A
Contact
Apartment 5 Bedrooms Duplex
Bairro do Rosário (Cascais), Cascais e Estoril, Distrito de Lisboa
Used · 239m²
View Sea
buy
785.000 €
T5+1 Duplex Apartment - Bairro do Rosário, Cascais.
Penthouse with sea views, large areas and in excellent condition.
Located in the renowned Bairro do Rosário, 800 meters from Casa da Guia and the Cascais/Guincho cycle path, the apartment is on the top floor of a very well-maintained building, has 2 parking spaces, a storage room and consists of:
Floor 0: Common room (30.15 m2) with fireplace; Kitchen (13.42 m2) with pantry; Suite (18.73 m2); Bedroom (17.22 m2); Bedroom (14.23 m2); Common bathroom.
1st floor: Living room (38.11 m2) with fireplace and mezzanine; Suite (21.63 m2); Bedroom (15.04 m2); Common toilet.
Equipped with air conditioning and double-glazed frames.
Energy classification B-
Ref. 6290
Penthouse with sea views, large areas and in excellent condition.
Located in the renowned Bairro do Rosário, 800 meters from Casa da Guia and the Cascais/Guincho cycle path, the apartment is on the top floor of a very well-maintained building, has 2 parking spaces, a storage room and consists of:
Floor 0: Common room (30.15 m2) with fireplace; Kitchen (13.42 m2) with pantry; Suite (18.73 m2); Bedroom (17.22 m2); Bedroom (14.23 m2); Common bathroom.
1st floor: Living room (38.11 m2) with fireplace and mezzanine; Suite (21.63 m2); Bedroom (15.04 m2); Common toilet.
Equipped with air conditioning and double-glazed frames.
Energy classification B-
Ref. 6290
Contact
Detached House 5 Bedrooms
Cascais e Estoril, Distrito de Lisboa
Used · 220m²
rent
6.000 €
Detached T5 House in Areia em Cascais
Charming house, located on a plot of land measuring 684 m2, with a construction area of 278 m2, in the best area of Areia, a short distance from Guincho and Quinta da Marinha. Villa with a beautiful garden, full of sun and privacy, with a pleasant swimming pool.
Composed by:
Ground floor: hall, lounge with 66 m2 with fireplace and access to the garden and pool, kitchen with 18 m2 plus laundry room with 8 m2, suite with 14.60 m2 and guest toilet.
1st Floor: 1 suite with 18.45 m2, 2 bedrooms with 13.15 m2, 1 bedroom with 10.80 m2 and common bathroom. All bedrooms have wardrobes.
Rented house without furniture.
Available from September 1st.
Energy classification D.
LU nº 578 of 11/08/1993
Ref. 6293
Charming house, located on a plot of land measuring 684 m2, with a construction area of 278 m2, in the best area of Areia, a short distance from Guincho and Quinta da Marinha. Villa with a beautiful garden, full of sun and privacy, with a pleasant swimming pool.
Composed by:
Ground floor: hall, lounge with 66 m2 with fireplace and access to the garden and pool, kitchen with 18 m2 plus laundry room with 8 m2, suite with 14.60 m2 and guest toilet.
1st Floor: 1 suite with 18.45 m2, 2 bedrooms with 13.15 m2, 1 bedroom with 10.80 m2 and common bathroom. All bedrooms have wardrobes.
Rented house without furniture.
Available from September 1st.
Energy classification D.
LU nº 578 of 11/08/1993
Ref. 6293
Contact
Detached House 5 Bedrooms
Quinta da Bicuda (Cascais), Cascais e Estoril, Distrito de Lisboa
Used · 210m²
With Garage
rent
15.000 €
Detached House T4+1 - Cascais.
Inserted in a prestigious residential area, this House of traditional Portuguese architecture, located in Quinta da Pedra, Guia, on a plot of land with 400 m2 and with 341 m2 of gross construction area, is divided into three floors, outdoor space with garden and possibility to build a swimming pool.
Distributed as follows:
Ground floor: Large living room with fireplace and dining area (about 50m2) with direct access to the garden, fully equipped kitchen, bedroom (converted into an office) and a complete bathroom.
1st Floor: It has three bedrooms, one of which is the master suite (17.22m2) with walking closet and private balcony. It also has a full bathroom to support the other two bedrooms.
Floor -1: It has an 85m2 room with access to a patio with barbecue. It also has a complete bathroom and storage room.
This villa has several storage areas in the outdoor area, one of which is the use of the interior of the access stairs to the garden on the lower floor. it also has central heating, double glazing, surround sound and a fully equipped kitchen.
The quality of construction and the use of noble materials stand out.
The property can be rented furnished or unfurnished.
Kitchen equipped with hob, oven, extractor fan, side by side combined, microwave, dishwasher and washing machine.Kitchen equipped with hob, oven, extractor fan, side by side combined, microwave, dishwasher and washing machine
Ref.: 6179
Inserted in a prestigious residential area, this House of traditional Portuguese architecture, located in Quinta da Pedra, Guia, on a plot of land with 400 m2 and with 341 m2 of gross construction area, is divided into three floors, outdoor space with garden and possibility to build a swimming pool.
Distributed as follows:
Ground floor: Large living room with fireplace and dining area (about 50m2) with direct access to the garden, fully equipped kitchen, bedroom (converted into an office) and a complete bathroom.
1st Floor: It has three bedrooms, one of which is the master suite (17.22m2) with walking closet and private balcony. It also has a full bathroom to support the other two bedrooms.
Floor -1: It has an 85m2 room with access to a patio with barbecue. It also has a complete bathroom and storage room.
This villa has several storage areas in the outdoor area, one of which is the use of the interior of the access stairs to the garden on the lower floor. it also has central heating, double glazing, surround sound and a fully equipped kitchen.
The quality of construction and the use of noble materials stand out.
The property can be rented furnished or unfurnished.
Kitchen equipped with hob, oven, extractor fan, side by side combined, microwave, dishwasher and washing machine.Kitchen equipped with hob, oven, extractor fan, side by side combined, microwave, dishwasher and washing machine
Ref.: 6179
Contact
Detached House 5 Bedrooms
Costa da Guia (Cascais), Cascais e Estoril, Distrito de Lisboa
Used · 386m²
With Garage
buy
2.200.000 €
5+1 Bedrooms Luxury Villa - Costa da Guia, Cascais.
The location on Costa da Guia in Cascais makes this house a special property, but not only that, the quality of construction and finishes are other of its added values.
Located on a plot of land measuring 427m2 and with 386 m2 of gross construction area, it is spread over 4 floors and offers a spacious garden with social area, swimming pool and jacuzzi. The outdoor space invites leisure moments, such as dinners with friends in the covered dining area.
On floor 0, you will find a generous entrance hall, living room with fireplace and dining room (43.70 m2), balcony, equipped kitchen, bedroom (12.00 m2) and complete bathroom with shower tray.
The 1st floor has three bedrooms with a common balcony, one of which is en-suite with dressing room and complete bathroom with shower tray and window. It also has a complete bathroom to support the other two bedrooms with a hot tub and window.
On the 2nd floor, we have a Suite with 2 windows, with sea view, complete bathroom with shower tray and storage area.
Finally, on floor -1, you will find a garage for 2 cars with direct access to the garden, storage, complete bathroom with shower tray, office (21.50 m2) and laundry room.
Equipped with central heating, double glazing and air conditioning.
Living on Costa da Guia means living in a peaceful and super well located place, it is in one of the most noble regions of Cascais, just a few meters from the sea, close to Farol da Guia and Espaço Casa da Guia. Costa da Guia is perfect for those with children, there are several spaces to play, ride bicycles, skateboards and roller skates very peacefully, it has trails between the trees to walk your dog, it is very reminiscent of a gated community. It also has direct access to the Praia do Guincho cycle path, one of the most famous in Portugal. Come live here!
Ref.ª 6263
Energy Rating: F(Editado)Restaurar original
Enviar feedback
Painéis laterais
The location on Costa da Guia in Cascais makes this house a special property, but not only that, the quality of construction and finishes are other of its added values.
Located on a plot of land measuring 427m2 and with 386 m2 of gross construction area, it is spread over 4 floors and offers a spacious garden with social area, swimming pool and jacuzzi. The outdoor space invites leisure moments, such as dinners with friends in the covered dining area.
On floor 0, you will find a generous entrance hall, living room with fireplace and dining room (43.70 m2), balcony, equipped kitchen, bedroom (12.00 m2) and complete bathroom with shower tray.
The 1st floor has three bedrooms with a common balcony, one of which is en-suite with dressing room and complete bathroom with shower tray and window. It also has a complete bathroom to support the other two bedrooms with a hot tub and window.
On the 2nd floor, we have a Suite with 2 windows, with sea view, complete bathroom with shower tray and storage area.
Finally, on floor -1, you will find a garage for 2 cars with direct access to the garden, storage, complete bathroom with shower tray, office (21.50 m2) and laundry room.
Equipped with central heating, double glazing and air conditioning.
Living on Costa da Guia means living in a peaceful and super well located place, it is in one of the most noble regions of Cascais, just a few meters from the sea, close to Farol da Guia and Espaço Casa da Guia. Costa da Guia is perfect for those with children, there are several spaces to play, ride bicycles, skateboards and roller skates very peacefully, it has trails between the trees to walk your dog, it is very reminiscent of a gated community. It also has direct access to the Praia do Guincho cycle path, one of the most famous in Portugal. Come live here!
Ref.ª 6263
Energy Rating: F(Editado)Restaurar original
Enviar feedback
Painéis laterais
Contact
House 5 Bedrooms
Penedo, São Domingos de Rana, Cascais, Distrito de Lisboa
Used · 200m²
With Garage
buy
647.000 €
3 Bedroom Villa +2 - Cascais - Matarraque.
Excellent 3+2 bedroom villa with good areas, lots of light (east-west solar orientation) and excellent location.
7 minutes from Praia de Carcavelos and São Pedro do Estoril and 3 minutes from the exit for the A5.
It has 4 floors:
Floor 0:
Large entrance hall with two built-in cupboards, this space connects the kitchen, living room and bathroom.
- Room with 33 m2, with fireplace, stove, air conditioning and a balcony with connection to the outdoor area.
- Fully equipped kitchen with stove, oven, microwave, extractor, washing machine and dishwasher, water heater, refrigerator and pantry.
- Large bathroom with 16m2.
- Box garage.
- Space for barbecue.
1st floor
3 bedrooms and two bathrooms, one suite with hydromassage column and balcony.
All bedrooms with fitted wardrobes.
Attic:
Large open space, with great ceilings, lots of natural light, prepared for bedroom and/or living room.
Possibility of dividing into two distinct areas.
Basement:
- Open space, it consists of living room, kitchenette, bedroom, pantry and a stove that provides a cozy atmosphere.
Central vacuum and ambient music in all divisions.
Equipped with an alarm system and CCTV surveillance cameras.
Count on the most diverse services and shops such as supermarkets, pharmacy, gyms, day care centers, elementary and secondary schools all around you.
C energy rating.
Ref. 6160
Excellent 3+2 bedroom villa with good areas, lots of light (east-west solar orientation) and excellent location.
7 minutes from Praia de Carcavelos and São Pedro do Estoril and 3 minutes from the exit for the A5.
It has 4 floors:
Floor 0:
Large entrance hall with two built-in cupboards, this space connects the kitchen, living room and bathroom.
- Room with 33 m2, with fireplace, stove, air conditioning and a balcony with connection to the outdoor area.
- Fully equipped kitchen with stove, oven, microwave, extractor, washing machine and dishwasher, water heater, refrigerator and pantry.
- Large bathroom with 16m2.
- Box garage.
- Space for barbecue.
1st floor
3 bedrooms and two bathrooms, one suite with hydromassage column and balcony.
All bedrooms with fitted wardrobes.
Attic:
Large open space, with great ceilings, lots of natural light, prepared for bedroom and/or living room.
Possibility of dividing into two distinct areas.
Basement:
- Open space, it consists of living room, kitchenette, bedroom, pantry and a stove that provides a cozy atmosphere.
Central vacuum and ambient music in all divisions.
Equipped with an alarm system and CCTV surveillance cameras.
Count on the most diverse services and shops such as supermarkets, pharmacy, gyms, day care centers, elementary and secondary schools all around you.
C energy rating.
Ref. 6160
Contact
Detached House 5 Bedrooms
Manique de Baixo, Alcabideche, Cascais, Distrito de Lisboa
New · 313m²
With Garage
buy
1.150.000 €
5 bedroom villa with swimming pool, in Manique next to Salesianos.
Villa with swimming pool and garden, with a gross construction area of 446 m2 that provides a functional layout and very generous areas, close to Colégio Salesianos de Manique.
At the moment, the entire structure is ready so that the finishing phase can begin, with the possibility of finishing the finishes to your liking (through negotiation with the developer).
Located on a plot of 539 m2, the house is distributed over 3 floors and consists of:
Ground floor with 156.15 m2: Living room (50.60 m2) with fireplace and access to the garden and pool; Office (12.65 m2); Kitchen (23.80 m2) equipped and with pantry; Hall (12.55 m2); Restroom (5.20 m2).
First floor with 156.15 m2:: Suites (29.85 m2) with balcony (6.32 m2); Suite (22.25 m2) with balcony (5.68 m2); Suite (24.25 m2); Suite (20.05 m2) with balcony (3 m2); Hall (8.80 m2).
Basement with natural light: Hall (37.75m2); Full bathroom; Garage (60.45 m2).
Swimming pool, deck area and garden area, outdoor parking for 2 cars, in addition to the box garage.
Mark your visit.
Energy classification B
Ref. 6272
Villa with swimming pool and garden, with a gross construction area of 446 m2 that provides a functional layout and very generous areas, close to Colégio Salesianos de Manique.
At the moment, the entire structure is ready so that the finishing phase can begin, with the possibility of finishing the finishes to your liking (through negotiation with the developer).
Located on a plot of 539 m2, the house is distributed over 3 floors and consists of:
Ground floor with 156.15 m2: Living room (50.60 m2) with fireplace and access to the garden and pool; Office (12.65 m2); Kitchen (23.80 m2) equipped and with pantry; Hall (12.55 m2); Restroom (5.20 m2).
First floor with 156.15 m2:: Suites (29.85 m2) with balcony (6.32 m2); Suite (22.25 m2) with balcony (5.68 m2); Suite (24.25 m2); Suite (20.05 m2) with balcony (3 m2); Hall (8.80 m2).
Basement with natural light: Hall (37.75m2); Full bathroom; Garage (60.45 m2).
Swimming pool, deck area and garden area, outdoor parking for 2 cars, in addition to the box garage.
Mark your visit.
Energy classification B
Ref. 6272
Contact
Detached House 5 Bedrooms
Alvide, Alcabideche, Cascais, Distrito de Lisboa
Used · 280m²
buy
575.000 €
5 bedroom house - Alvide
House located in a very quiet and reserved residential area, 5 minutes from the center of Cascais, with quick access to Lisbon and Sintra, with a gross construction area of 326 m2 and very good light.
The house is distributed over 3 floors and consists of:
Ground Floor: Living room (30m2) with fireplace and access to the balcony; Living room/Bedroom (9m2); Dining room (13m2), Entrance hall; Kitchen (9m2) with pantry; Bathroom; Circulation zone.
1st Floor: Two bedrooms with an area of 10m2 each; Bedroom (11 m2); Suite (16m2); hall of rooms; Common bathroom..
Basement: Garage (98m2); Bathroom; Laundry; Bar/cellar (20m2); Storage area (6m2).
On the second floor we have a 26m2 attic, with good potential for use.
A house for your family, just a few minutes from the beach, the city center and two steps from all the amenities that everyday life requires.
Mark your visit.
Energy classification E
Ref. 6282
House located in a very quiet and reserved residential area, 5 minutes from the center of Cascais, with quick access to Lisbon and Sintra, with a gross construction area of 326 m2 and very good light.
The house is distributed over 3 floors and consists of:
Ground Floor: Living room (30m2) with fireplace and access to the balcony; Living room/Bedroom (9m2); Dining room (13m2), Entrance hall; Kitchen (9m2) with pantry; Bathroom; Circulation zone.
1st Floor: Two bedrooms with an area of 10m2 each; Bedroom (11 m2); Suite (16m2); hall of rooms; Common bathroom..
Basement: Garage (98m2); Bathroom; Laundry; Bar/cellar (20m2); Storage area (6m2).
On the second floor we have a 26m2 attic, with good potential for use.
A house for your family, just a few minutes from the beach, the city center and two steps from all the amenities that everyday life requires.
Mark your visit.
Energy classification E
Ref. 6282
Contact
Detached House 5 Bedrooms
Quinta da Bicuda (Cascais), Cascais e Estoril, Distrito de Lisboa
Used · 312m²
buy
1.890.000 €
5 Bedroom+1 Villa Cascais.
Fabulous villa with traditional Portuguese architecture, located in Bicuda, one of the best places to live in Cascais, where you can simultaneously enjoy nature and the peace it transmits, but also the cosmopolitan comfort. Next to Quinta da Marinha, and therefore close to the sea, to prestigious golf courses, gym, equestrian center, schools, award-winning restaurants, various services and commerce.
The property is located on a plot of land measuring 893 m2, with a swimming pool, beautiful garden, outdoor laser area and barbecue.
With a gross construction area of 430 m2, the villa is spread over 3 floors and has the following composition:
Floor 0: Hall with double height (22 m2); Living room with fireplace (32 m2); Dining room (17 m2); Kitchen (23 m2) equipped with laundry, pantry and access to outdoor barbecue; Library\Office (15 m2); Social restroom.
1st floor: Suite (13 m2) with balcony; Room (15 m2) with private bathroom; Room (11 m2) with balcony; Bedroom (11 m2); Bedroom (11 m2); common toilet; Hall, like living room with 20 m2 and balcony.
Basement: Multipurpose hall (45 m2); WC; Storage room (5 m2).
Recreation Area:
- Pool support room with 25m
- Pool support kitchen with 16m
- Changing rooms with showers and toilets
- Pool with salt treatment, heated with solar panels and covered, with the possibility of total opening on the sides.
Equipped with solar panels, internal and external alarm, Central Heating System with Ecological fuel and Air Conditioning.
Excellent opportunity. Come visit.
Energy rating C.
Ref. 6128
Fabulous villa with traditional Portuguese architecture, located in Bicuda, one of the best places to live in Cascais, where you can simultaneously enjoy nature and the peace it transmits, but also the cosmopolitan comfort. Next to Quinta da Marinha, and therefore close to the sea, to prestigious golf courses, gym, equestrian center, schools, award-winning restaurants, various services and commerce.
The property is located on a plot of land measuring 893 m2, with a swimming pool, beautiful garden, outdoor laser area and barbecue.
With a gross construction area of 430 m2, the villa is spread over 3 floors and has the following composition:
Floor 0: Hall with double height (22 m2); Living room with fireplace (32 m2); Dining room (17 m2); Kitchen (23 m2) equipped with laundry, pantry and access to outdoor barbecue; Library\Office (15 m2); Social restroom.
1st floor: Suite (13 m2) with balcony; Room (15 m2) with private bathroom; Room (11 m2) with balcony; Bedroom (11 m2); Bedroom (11 m2); common toilet; Hall, like living room with 20 m2 and balcony.
Basement: Multipurpose hall (45 m2); WC; Storage room (5 m2).
Recreation Area:
- Pool support room with 25m
- Pool support kitchen with 16m
- Changing rooms with showers and toilets
- Pool with salt treatment, heated with solar panels and covered, with the possibility of total opening on the sides.
Equipped with solar panels, internal and external alarm, Central Heating System with Ecological fuel and Air Conditioning.
Excellent opportunity. Come visit.
Energy rating C.
Ref. 6128
Contact
Detached House 5 Bedrooms Triplex
Adroana, Alcabideche, Cascais, Distrito de Lisboa
New · 380m²
With Garage
buy
3.120.000 €
New 5 bedroom villa - Cascais.
5 Bedroom Detached house inserted in a luxury gated community of 4 houses, located 1 minute from the A5 and A16 and 5 minutes from the center of Cascais.
In the condominium, each villa is isolated, with a salt treatment pool and countercurrent system, a dining area with barbecue and a beautiful garden with tropical plants and trees.
The villa is set on a plot of 570 m2, equipped with the latest electronic systems and is composed as follows:
Ground floor: Open space kitchen with island, dining room and living room (95.40 m2); Office/ Bedroom (15 m2); Social WC (4.45m2).
1st Floor: North Suite (25.40 m2) with closet; South suite (30.77m2) with closet; Master suite (32 m2) with closet.
Basement: Garage (94 m2); Laundry room (16 m2); Multipurpose room (36 m2); Gymnasium; Wine cellar.
Equipped with window frames with double glazing, electric shutters, underfloor heating, photovoltaic panels, heat pump, air conditioning through a duct in the living room, duct for dirty clothes through a vacuum direct to the laundry room, home automation, garage equipped with three-phase sockets and a wine cellar with a suitable temperature for the various types of wines.
For those who can live in luxury, well-being, comfort and within walking distance of all points of interest in the area.
Energy Rating A+
Ref. 6092B
5 Bedroom Detached house inserted in a luxury gated community of 4 houses, located 1 minute from the A5 and A16 and 5 minutes from the center of Cascais.
In the condominium, each villa is isolated, with a salt treatment pool and countercurrent system, a dining area with barbecue and a beautiful garden with tropical plants and trees.
The villa is set on a plot of 570 m2, equipped with the latest electronic systems and is composed as follows:
Ground floor: Open space kitchen with island, dining room and living room (95.40 m2); Office/ Bedroom (15 m2); Social WC (4.45m2).
1st Floor: North Suite (25.40 m2) with closet; South suite (30.77m2) with closet; Master suite (32 m2) with closet.
Basement: Garage (94 m2); Laundry room (16 m2); Multipurpose room (36 m2); Gymnasium; Wine cellar.
Equipped with window frames with double glazing, electric shutters, underfloor heating, photovoltaic panels, heat pump, air conditioning through a duct in the living room, duct for dirty clothes through a vacuum direct to the laundry room, home automation, garage equipped with three-phase sockets and a wine cellar with a suitable temperature for the various types of wines.
For those who can live in luxury, well-being, comfort and within walking distance of all points of interest in the area.
Energy Rating A+
Ref. 6092B
Contact
Detached House 5 Bedrooms
Birre, Cascais e Estoril, Distrito de Lisboa
Refurbished · 366m²
buy
2.100.000 €
Detached T5 house, in Birre - Cascais.
Detached house, completely renovated, located in one of the most prestigious areas of Cascais, with garden, jacuzzi and garage.
Located on a 1040 m² plot, with a gross private area of 401 m² and a 700 m² garden with jacuzzi and barbecue, perfect for relaxing and socializing with family and friends on sunny days.
The villa has a modern and elegant architecture, with large spaces and high quality finishes and is composed of:
Ground floor: Large entrance hall (14.5 m2); Living room (49 m2) with fireplace; Kitchen (18.5 m2) fully equipped and with island; Laundry; Restroom; Master suite (31.5 m2); Suite (12 m2); Suite (10m2); Bedroom (15 m2); Wc.
On the lower floor: Large multipurpose room; Movie theater; Bedroom (10 m2); Wc.
Main technical characteristics and equipment:
- Fantastic super bright kitchen, Italian design furniture with central island, new Bosch appliances, with induction hob with self-exhaust, American refrigerator with ice production, electronic oven, microwave, dishwasher
- Lighting built into the false ceiling throughout the house.
- Air conditioning climate system
- Aluminum frames with thermal cut and double glazing, two colors
- Electric and thermally insulated blinds, with remote control
- Photovoltaic panels for producing electricity for consumption at home or charging your electric vehicle
- Electrical system with independent circuits for all functions, with three-phase current
- Plumbing network in a multi-layer system, for perfect operation
- Bathrooms all with windows. Geberit suspended sanitary ware. Grohe Faucets
- Covered and closed garage for 2 cars and two more spaces inside the lot
- Electric sliding gate and video intercom
- 700 m2 garden with automatic irrigation and lighting.
Mark your visit.
A+ energy rating
Ref. 6268
#ref:6268
Detached house, completely renovated, located in one of the most prestigious areas of Cascais, with garden, jacuzzi and garage.
Located on a 1040 m² plot, with a gross private area of 401 m² and a 700 m² garden with jacuzzi and barbecue, perfect for relaxing and socializing with family and friends on sunny days.
The villa has a modern and elegant architecture, with large spaces and high quality finishes and is composed of:
Ground floor: Large entrance hall (14.5 m2); Living room (49 m2) with fireplace; Kitchen (18.5 m2) fully equipped and with island; Laundry; Restroom; Master suite (31.5 m2); Suite (12 m2); Suite (10m2); Bedroom (15 m2); Wc.
On the lower floor: Large multipurpose room; Movie theater; Bedroom (10 m2); Wc.
Main technical characteristics and equipment:
- Fantastic super bright kitchen, Italian design furniture with central island, new Bosch appliances, with induction hob with self-exhaust, American refrigerator with ice production, electronic oven, microwave, dishwasher
- Lighting built into the false ceiling throughout the house.
- Air conditioning climate system
- Aluminum frames with thermal cut and double glazing, two colors
- Electric and thermally insulated blinds, with remote control
- Photovoltaic panels for producing electricity for consumption at home or charging your electric vehicle
- Electrical system with independent circuits for all functions, with three-phase current
- Plumbing network in a multi-layer system, for perfect operation
- Bathrooms all with windows. Geberit suspended sanitary ware. Grohe Faucets
- Covered and closed garage for 2 cars and two more spaces inside the lot
- Electric sliding gate and video intercom
- 700 m2 garden with automatic irrigation and lighting.
Mark your visit.
A+ energy rating
Ref. 6268
#ref:6268
Contact
Can’t find the property you’re looking for?
