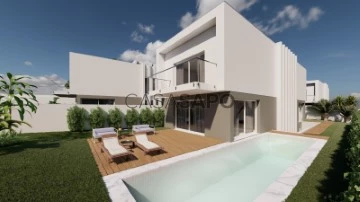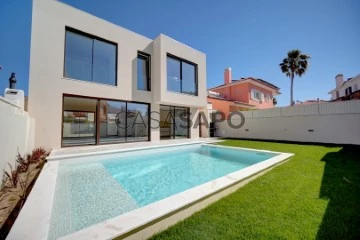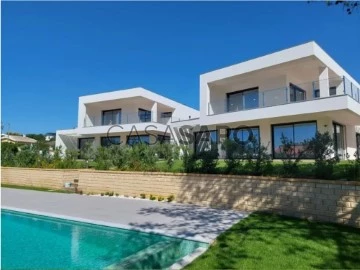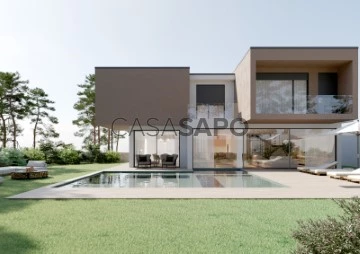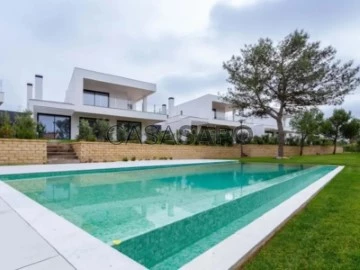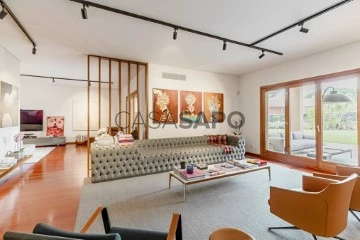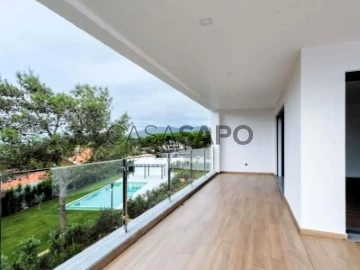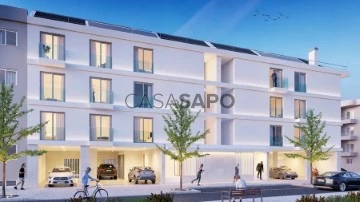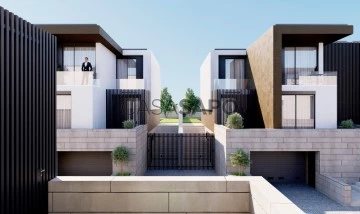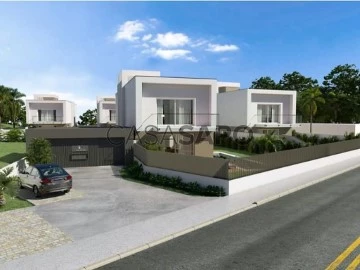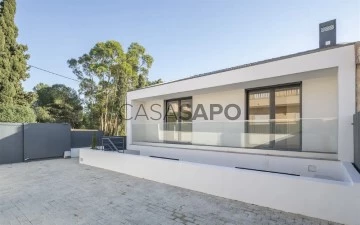
CasaSAPO 8690
Contact estate agent
See more
Property Type
Rooms
Price
More filters
12 Properties for with Energy Certificate A+, CasaSAPO 8690
Order by
Relevance
Detached House
Aldeia de Juzo (Cascais), Cascais e Estoril, Distrito de Lisboa
Under construction · 336m²
With Garage
buy
2.250.000 €
Condominium of detached houses, type T3+1, with garden and private pool - Cascais.
New development, under construction, Juso Prime has 5 excellent villas, with high quality construction and excellent finishes.
The Juso Prime Villas, with contemporary architecture, privilege natural light and family life.
Equipped with large areas, with gardens and individual swimming pools, they guarantee all the comfort and privacy.
The houses develop as follows:
R/C: Living room and dining room; Shared bathroom; Kitchen; Private garden and pool.
1st floor: Master Suite with walk-in closet and balcony; 2 suites with access to a balcony.
Basement: Garage for 3 cars; Suite and Storage.
Equipped with premium systems and materials, combined with the use of clean and sustainable technologies, such as underfloor heating and solar panels, the perfect combination for a better quality of life and comfort.
A+ energy rating.
Ref. 6127
Mais sobre este texto de partidaÉ necessário o texto de partida para obter informações de tradução adicionais
Enviar feedback e opiniões
Painéis laterais
New development, under construction, Juso Prime has 5 excellent villas, with high quality construction and excellent finishes.
The Juso Prime Villas, with contemporary architecture, privilege natural light and family life.
Equipped with large areas, with gardens and individual swimming pools, they guarantee all the comfort and privacy.
The houses develop as follows:
R/C: Living room and dining room; Shared bathroom; Kitchen; Private garden and pool.
1st floor: Master Suite with walk-in closet and balcony; 2 suites with access to a balcony.
Basement: Garage for 3 cars; Suite and Storage.
Equipped with premium systems and materials, combined with the use of clean and sustainable technologies, such as underfloor heating and solar panels, the perfect combination for a better quality of life and comfort.
A+ energy rating.
Ref. 6127
Mais sobre este texto de partidaÉ necessário o texto de partida para obter informações de tradução adicionais
Enviar feedback e opiniões
Painéis laterais
Contact
Detached House 4 Bedrooms
Aldeia de Juzo (Cascais), Cascais e Estoril, Distrito de Lisboa
New · 204m²
buy
1.800.000 €
4 bedroom house, in Aldeia de Juso, Cascais.
House with contemporary architecture, with swimming pool and garden, located between the mountains and the sea, very close to access to the A5 and A16 motorways.
With a construction area of 294m2, the house is spread over 3 floors and consists of:
Ground floor: Living room (45.06m2) facing south, with access to the swimming pool and garden with barbecue; Fully equipped kitchen (10.30m2); Social WC.
Upper floor: Bedroom hall with wardrobe (6.55 m2); Master suite (19.73 m2) with walk-in closet and toilet (6.29 m2): Bedroom (13.18 m2); Bedroom (11.99 m2); WC in the rooms with shower tray and window.
Lower floor (basement): Suite (16.24m2) with access to patio (18.40m2); Laundry room (4.94m2) equipped; Office/gym (7.65m2).
Box garage for one car and two outdoor parking spaces, pool engine room, barbecue, swimming pool (26.43 m2) and garden.
Built with the best quality finishes, it meets all thermal, acoustic and energy requirements, allowing excellent light, living comfort and energy savings, solar panels, air conditioning, fully equipped kitchen, central vacuum, garden with lawn and automatic irrigation, swimming pool , double-glazed windows and electric shutters.
A+ energy rating
Ref. 6259
House with contemporary architecture, with swimming pool and garden, located between the mountains and the sea, very close to access to the A5 and A16 motorways.
With a construction area of 294m2, the house is spread over 3 floors and consists of:
Ground floor: Living room (45.06m2) facing south, with access to the swimming pool and garden with barbecue; Fully equipped kitchen (10.30m2); Social WC.
Upper floor: Bedroom hall with wardrobe (6.55 m2); Master suite (19.73 m2) with walk-in closet and toilet (6.29 m2): Bedroom (13.18 m2); Bedroom (11.99 m2); WC in the rooms with shower tray and window.
Lower floor (basement): Suite (16.24m2) with access to patio (18.40m2); Laundry room (4.94m2) equipped; Office/gym (7.65m2).
Box garage for one car and two outdoor parking spaces, pool engine room, barbecue, swimming pool (26.43 m2) and garden.
Built with the best quality finishes, it meets all thermal, acoustic and energy requirements, allowing excellent light, living comfort and energy savings, solar panels, air conditioning, fully equipped kitchen, central vacuum, garden with lawn and automatic irrigation, swimming pool , double-glazed windows and electric shutters.
A+ energy rating
Ref. 6259
Contact
Detached House
Murches, Alcabideche, Cascais, Distrito de Lisboa
New · 730m²
With Garage
buy
2.150.000 €
Detached 4 Bedroom Villa - Murches.
Between the sea and the mountains, come and enjoy this excellent condominium, consisting of 5 independent T4 villas with 3 floors of contemporary architecture with gross areas of approximately (364.00 m2) with a garage for 2 cars, plus an indoor parking and also 2 places outside, barbecue, communal swimming pool with changing rooms and large garden, located 10 minutes from Guincho beach and the center of Cascais.
Houses equipped with: Double glazing with lacquered aluminum window frames; Electric thermal blinds; Solar panels; Armored door; Video intercom and alarm; Central Vacuum; Air conditioning; Heat recover; Floating and Ceramic Pavement; Underfloor heating with hot water throughout the house; Barbecue grill.
EC: A+
Re: 6161
Between the sea and the mountains, come and enjoy this excellent condominium, consisting of 5 independent T4 villas with 3 floors of contemporary architecture with gross areas of approximately (364.00 m2) with a garage for 2 cars, plus an indoor parking and also 2 places outside, barbecue, communal swimming pool with changing rooms and large garden, located 10 minutes from Guincho beach and the center of Cascais.
Houses equipped with: Double glazing with lacquered aluminum window frames; Electric thermal blinds; Solar panels; Armored door; Video intercom and alarm; Central Vacuum; Air conditioning; Heat recover; Floating and Ceramic Pavement; Underfloor heating with hot water throughout the house; Barbecue grill.
EC: A+
Re: 6161
Contact
Detached House 6 Bedrooms
Galiza, Cascais e Estoril, Distrito de Lisboa
New · 589m²
With Garage
buy
3.500.000 €
New T6+1 House - Estoril
This fabulous detached house, with a private outdoor area of 2,500 m2, is located in a development made up of 9 houses with contemporary architecture, ideal for those looking for a family lifestyle in a gated community environment. Harmonious surroundings between the houses, private gardens and a protected green area of 9,000m2. It also has pedestrian trails with direct access to Poça beach. The architecture reveals enormous attention to detail, combining the comfort of a luxurious home and the quality of life with nature.
The villa has a private pool and deck, a living room with access to the private garden, with abundant natural light from the large windows and elevator. Kitchen equipped with top of the range appliances.
Located in a residential area, close to all essential services such as: markets, shopping center and the Boa Nova school in Estoril, for your greatest comfort and convenience.
Attention: The house is sold with a completely finished external construction, including gardens, swimming pool and annex.
The internal finishes will be finalized upon presentation of a quote, at the request of the client, who will be able to customize the interior of the house according to their taste and material preferences.
Composed by:
Social area on the ground floor: Hall (20 m2); Living room (96.30 m2); Kitchen (23.50 m2); Office (16.20 m2); Social WC.
Bedroom area 1st Floor: Master Suite (44.85 m2) with walking closet and balcony; Suite (49.10 m2) with walking closet and balcony; Suite (28.60 m2) with balcony; Suite (28.40 m2) with balcony.
Floor -1: Garage (147.85 m2); Laundry room (22.10 m2); Room (17.30 m2) with natural light; Wc.
The property also has a guest house measuring approximately 63 m2.
In this house you will find the perfect balance of living next to the sea and greenery, but without giving up urban amenities and qualities.
Ref. 6041E_E
EC: A
This fabulous detached house, with a private outdoor area of 2,500 m2, is located in a development made up of 9 houses with contemporary architecture, ideal for those looking for a family lifestyle in a gated community environment. Harmonious surroundings between the houses, private gardens and a protected green area of 9,000m2. It also has pedestrian trails with direct access to Poça beach. The architecture reveals enormous attention to detail, combining the comfort of a luxurious home and the quality of life with nature.
The villa has a private pool and deck, a living room with access to the private garden, with abundant natural light from the large windows and elevator. Kitchen equipped with top of the range appliances.
Located in a residential area, close to all essential services such as: markets, shopping center and the Boa Nova school in Estoril, for your greatest comfort and convenience.
Attention: The house is sold with a completely finished external construction, including gardens, swimming pool and annex.
The internal finishes will be finalized upon presentation of a quote, at the request of the client, who will be able to customize the interior of the house according to their taste and material preferences.
Composed by:
Social area on the ground floor: Hall (20 m2); Living room (96.30 m2); Kitchen (23.50 m2); Office (16.20 m2); Social WC.
Bedroom area 1st Floor: Master Suite (44.85 m2) with walking closet and balcony; Suite (49.10 m2) with walking closet and balcony; Suite (28.60 m2) with balcony; Suite (28.40 m2) with balcony.
Floor -1: Garage (147.85 m2); Laundry room (22.10 m2); Room (17.30 m2) with natural light; Wc.
The property also has a guest house measuring approximately 63 m2.
In this house you will find the perfect balance of living next to the sea and greenery, but without giving up urban amenities and qualities.
Ref. 6041E_E
EC: A
Contact
Detached House 4 Bedrooms
Murches, Alcabideche, Cascais, Distrito de Lisboa
New · 363m²
With Garage
buy
2.150.000 €
Detached 4 Bedroom Villa - Murches.
Between the sea and the mountains, come and enjoy this excellent condominium, consisting of 5 independent T4 houses with 3 floors of contemporary architecture with gross areas of approximately (364.00 m2) with a garage for 2 cars, plus an indoor parking and also 2 places outside, barbecue, communal swimming pool with respective changing rooms and large garden, located 10 minutes from Guincho beach and the center of Cascais.
Three-storey villa comprising:
R/c: Entrance Hall (9m2); Living and dining room (50m2) with fireplace and access to the porch; Suite (17m2) and WC (5m2); Fully equipped kitchen (20m2) with access to a large terrace equipped with barbecue; Commom toilet (3m2).
1st Floor: Suite (23m2) with balcony and bathroom (7m2); Bedroom (17m2); Bedroom (17m2); Common toilet (6m2).
Basement: Garage (28m2) with automatic gate; Ironing room (25m2) and a covered drying rack; Laundry machines (3m2); Technical area (11m2).
House equipped with: Double glazing with lacquered aluminum window frames; Thermal electric blinds; Solar panels; Armored door; Video intercom and alarm; Central Aspiration; Air conditioning; Heat recover; Floating and Ceramic Pavement; Underfloor heating with hot water throughout the house; Barbecue grill.
Ce:A+
Ref: 6161
Between the sea and the mountains, come and enjoy this excellent condominium, consisting of 5 independent T4 houses with 3 floors of contemporary architecture with gross areas of approximately (364.00 m2) with a garage for 2 cars, plus an indoor parking and also 2 places outside, barbecue, communal swimming pool with respective changing rooms and large garden, located 10 minutes from Guincho beach and the center of Cascais.
Three-storey villa comprising:
R/c: Entrance Hall (9m2); Living and dining room (50m2) with fireplace and access to the porch; Suite (17m2) and WC (5m2); Fully equipped kitchen (20m2) with access to a large terrace equipped with barbecue; Commom toilet (3m2).
1st Floor: Suite (23m2) with balcony and bathroom (7m2); Bedroom (17m2); Bedroom (17m2); Common toilet (6m2).
Basement: Garage (28m2) with automatic gate; Ironing room (25m2) and a covered drying rack; Laundry machines (3m2); Technical area (11m2).
House equipped with: Double glazing with lacquered aluminum window frames; Thermal electric blinds; Solar panels; Armored door; Video intercom and alarm; Central Aspiration; Air conditioning; Heat recover; Floating and Ceramic Pavement; Underfloor heating with hot water throughout the house; Barbecue grill.
Ce:A+
Ref: 6161
Contact
Detached House 6 Bedrooms
Quinta da Marinha (Cascais), Cascais e Estoril, Distrito de Lisboa
Used · 811m²
With Garage
buy / rent
15.000.000 € / 25.000 €
Stunning villa at Quinta da Marinha in Cascais!
Nestled amidst the stunning landscape of Quinta da Marinha, one of the most prestigious resorts in Portugal, this fantastic villa offers an unparalleled mix of luxury, privacy and sophistication.
Plot of land measuring 3,320 m², this property is a haven of tranquility and exclusivity and the ideal setting to create a lifetime of unforgettable memories. Surrounded by ancient trees and manicured gardens, the villa provides a peaceful retreat just minutes from the vibrant village of Cascais and the cosmopolitan city of Lisbon.
With 810m2 of area spread over two floors plus a basement, it is composed of:
On the first floor you will find an entrance hall with elevator, 1 large living room with fireplace, 1 dining room, 1 fully equipped kitchen, 1 bathroom and 2 suites. All rooms on the first floor connect to the outdoor area, garden and pool.
On the second floor you will find 3 suites, all interconnected with a 128 m2 terrace with jacuzzi and views over the garden and facing south.
On the basement floor you will find 1 cinema room, 1 gym, 1 massage room, 1 sauna, 1 maid’s suite, 1 laundry room, 1 wine cellar and a garage for 7 cars.
Spacious terraces and balconies extend from both floors, offering panoramic views of the manicured lawn and heated saltwater pool.
Step inside and discover a haven of luxury and comfort, where every detail has been meticulously crafted to create an exceptional living experience. The living areas are generously proportioned and flow seamlessly into one another, creating an inviting and cohesive environment.
The villa features the latest technological advances, ensuring a perfect and comfortable living experience. Central heating and cooling systems, as well as underfloor heating in the bathrooms, provide ideal temperature control all year round.
Immerse yourself in the captivating world of entertainment with a superb Bang & Olufsen surround sound system, perfect for creating an ambience to suit every occasion. The outdoor kitchen, equipped with a grill, double sink and large refrigerator, invites you to enjoy delicious meals al fresco amid the serene surroundings.
Note: The house is leased until April 2024.
A+ energy rating
ref. 6267
Nestled amidst the stunning landscape of Quinta da Marinha, one of the most prestigious resorts in Portugal, this fantastic villa offers an unparalleled mix of luxury, privacy and sophistication.
Plot of land measuring 3,320 m², this property is a haven of tranquility and exclusivity and the ideal setting to create a lifetime of unforgettable memories. Surrounded by ancient trees and manicured gardens, the villa provides a peaceful retreat just minutes from the vibrant village of Cascais and the cosmopolitan city of Lisbon.
With 810m2 of area spread over two floors plus a basement, it is composed of:
On the first floor you will find an entrance hall with elevator, 1 large living room with fireplace, 1 dining room, 1 fully equipped kitchen, 1 bathroom and 2 suites. All rooms on the first floor connect to the outdoor area, garden and pool.
On the second floor you will find 3 suites, all interconnected with a 128 m2 terrace with jacuzzi and views over the garden and facing south.
On the basement floor you will find 1 cinema room, 1 gym, 1 massage room, 1 sauna, 1 maid’s suite, 1 laundry room, 1 wine cellar and a garage for 7 cars.
Spacious terraces and balconies extend from both floors, offering panoramic views of the manicured lawn and heated saltwater pool.
Step inside and discover a haven of luxury and comfort, where every detail has been meticulously crafted to create an exceptional living experience. The living areas are generously proportioned and flow seamlessly into one another, creating an inviting and cohesive environment.
The villa features the latest technological advances, ensuring a perfect and comfortable living experience. Central heating and cooling systems, as well as underfloor heating in the bathrooms, provide ideal temperature control all year round.
Immerse yourself in the captivating world of entertainment with a superb Bang & Olufsen surround sound system, perfect for creating an ambience to suit every occasion. The outdoor kitchen, equipped with a grill, double sink and large refrigerator, invites you to enjoy delicious meals al fresco amid the serene surroundings.
Note: The house is leased until April 2024.
A+ energy rating
ref. 6267
Contact
Detached House 4 Bedrooms Triplex
Murches, Alcabideche, Cascais, Distrito de Lisboa
New · 367m²
With Garage
buy
2.200.000 €
Detached 4 Bedroom Villa - Murches.
Between the sea and the mountains, come and enjoy this excellent condominium, consisting of 5 independent T4 houses with 3 floors of contemporary architecture with gross areas of approximately (364.00 m2) with a garage for 2 cars, plus an indoor parking and also 2 places outside, barbecue, communal swimming pool with respective changing rooms and large garden, located 10 minutes from Guincho beach and the center of Cascais.
Three-storey villa comprising:
R/c: Entrance Hall (9m2); Living and dining room (50m2) with fireplace and access to the porch; Suite (17m2) and WC (5m2); Fully equipped kitchen (20m2) with access to a large terrace equipped with barbecue; Commom toilet (3m2).
1st Floor: Suite (23m2) with balcony and bathroom (7m2); Bedroom (17m2); Bedroom (17m2); Common toilet (6m2).
Basement: Garage (28m2) with automatic gate; Ironing room (25m2) and a covered drying rack; Laundry machines (3m2); Technical area (11m2).
House equipped with: Double glazing with lacquered aluminum window frames; Thermal electric blinds; Solar panels; Armored door; Video intercom and alarm; Central Aspiration; Air conditioning; Heat recover; Floating and Ceramic Pavement; Underfloor heating with hot water throughout the house; Barbecue grill.
Ce:A+
Ref: 6161
Between the sea and the mountains, come and enjoy this excellent condominium, consisting of 5 independent T4 houses with 3 floors of contemporary architecture with gross areas of approximately (364.00 m2) with a garage for 2 cars, plus an indoor parking and also 2 places outside, barbecue, communal swimming pool with respective changing rooms and large garden, located 10 minutes from Guincho beach and the center of Cascais.
Three-storey villa comprising:
R/c: Entrance Hall (9m2); Living and dining room (50m2) with fireplace and access to the porch; Suite (17m2) and WC (5m2); Fully equipped kitchen (20m2) with access to a large terrace equipped with barbecue; Commom toilet (3m2).
1st Floor: Suite (23m2) with balcony and bathroom (7m2); Bedroom (17m2); Bedroom (17m2); Common toilet (6m2).
Basement: Garage (28m2) with automatic gate; Ironing room (25m2) and a covered drying rack; Laundry machines (3m2); Technical area (11m2).
House equipped with: Double glazing with lacquered aluminum window frames; Thermal electric blinds; Solar panels; Armored door; Video intercom and alarm; Central Aspiration; Air conditioning; Heat recover; Floating and Ceramic Pavement; Underfloor heating with hot water throughout the house; Barbecue grill.
Ce:A+
Ref: 6161
Contact
Apartment
Estoril, Cascais e Estoril, Distrito de Lisboa
Under construction · 555m²
buy
911.000 €
4 Bedroom Apartment - Cascais.
New development, located in S. João do Estoril, is organized into two blocks with T3 and T4 apartments with separate entrances and one apartment per floor, 2 of which have sea views.
With excellent areas, 5 minutes walk from the beaches, 2 minutes from the train station and 20 minutes by car from Lisbon.
The apartments have superior quality finishes and will be completed by the end of 2023.
Apartment T4 With a gross construction area of 229 m2.
Comprising: Living room (37m2) with balcony (11m2); Kitchen (12m2); Suite (20m2) with balcony (5m2); Suite (15m2); Bedroom (15.00m2); Bedroom (16.50m2); common toilet; Storage room (7.50m2);
3 parking spaces.
Equipped with air conditioning, solar panels with heat pump and 300 liters water tank, PVC window frames with thermal break and double glazing, blackout/electric blinds with remote control, fireplace and central vacuum.
A fantastic opportunity to live by the sea, with the comfort and quality your family deserves.
Energy rating A.
Ref. 6121.
New development, located in S. João do Estoril, is organized into two blocks with T3 and T4 apartments with separate entrances and one apartment per floor, 2 of which have sea views.
With excellent areas, 5 minutes walk from the beaches, 2 minutes from the train station and 20 minutes by car from Lisbon.
The apartments have superior quality finishes and will be completed by the end of 2023.
Apartment T4 With a gross construction area of 229 m2.
Comprising: Living room (37m2) with balcony (11m2); Kitchen (12m2); Suite (20m2) with balcony (5m2); Suite (15m2); Bedroom (15.00m2); Bedroom (16.50m2); common toilet; Storage room (7.50m2);
3 parking spaces.
Equipped with air conditioning, solar panels with heat pump and 300 liters water tank, PVC window frames with thermal break and double glazing, blackout/electric blinds with remote control, fireplace and central vacuum.
A fantastic opportunity to live by the sea, with the comfort and quality your family deserves.
Energy rating A.
Ref. 6121.
Contact
Semi-Detached House
Cascais e Estoril, Distrito de Lisboa
Under construction · 1,178m²
With Garage
buy
2.350.000 €
Situado no Estoril, o condomínio privado Quinta das Giestas honra o passado histórico de uma casa original de século XVIII e projeta-o no futuro com o conforto e elegância de uma criteriosa seleção de materiais e acabamentos de luxo. Envolvido num ambiente de charme e requinte, o condomínio privado Quinta das Giestas prima pela exclusividade, a beleza e a sofisticação. Pensado em cada detalhe para que a experiência de viver numa destas fabulosas moradias seja única e especial.
Nove moradias magníficas com arquitetura contemporânea, acabamentos de alta qualidade, áreas generosas e bem aproveitadas, que se prolongam sobre o exterior, numa atmosfera luminosa e aberta.
Com ampla sala de estar com acesso a um jardim acolhedor servido por um deck moderno e piscina; quatro quartos em suite, todos com acesso a varanda privativa. Master suite com walk-in closet. Uma cozinha espaçosa e equipada com os mais modernos eletrodomésticos e com acesso a varanda.
O condomínio fechado Quinta das Giestas tem a particularidade de integrar-se num cenário absolutamente excecional no Estoril. A convivência única com 9.000 m2 de zona verde protegida será o magnífico pano de fundo para os residentes destas nove moradias premium. O autêntico equilíbrio entre o conforto de uma moradia luxuosa e a qualidade de vida e a simplicidade que só a natureza nos oferece.
Nove moradias magníficas com arquitetura contemporânea, acabamentos de alta qualidade, áreas generosas e bem aproveitadas, que se prolongam sobre o exterior, numa atmosfera luminosa e aberta.
Com ampla sala de estar com acesso a um jardim acolhedor servido por um deck moderno e piscina; quatro quartos em suite, todos com acesso a varanda privativa. Master suite com walk-in closet. Uma cozinha espaçosa e equipada com os mais modernos eletrodomésticos e com acesso a varanda.
O condomínio fechado Quinta das Giestas tem a particularidade de integrar-se num cenário absolutamente excecional no Estoril. A convivência única com 9.000 m2 de zona verde protegida será o magnífico pano de fundo para os residentes destas nove moradias premium. O autêntico equilíbrio entre o conforto de uma moradia luxuosa e a qualidade de vida e a simplicidade que só a natureza nos oferece.
Contact
Detached House 3 Bedrooms
Aldeia de Juzo (Cascais), Cascais e Estoril, Distrito de Lisboa
New · 336m²
With Garage
buy
2.250.000 €
3+1 Detached Villa - Cascais.
New development, under construction, Juso Prime has 5 excellent villas, with high quality of
construction and finishes of excellence.
The Juso Prime Villas, with contemporary architecture, privilege natural light and family life.
Equipped with large areas, with gardens and individual swimming pools, they guarantee all the comfort and privacy.
The houses develop as follows:
R/Dog:
-Living and dining room
- Shared bathroom
- Kitchen
- Private garden and pool
1 ° floor:
- Master Suite with walk-in closet and balcony
- 2 suites with access to the balcony
Basement:
- Garage for 3 cars
- Suite
- Storage
A+ energy rating.
Ref. 6127
New development, under construction, Juso Prime has 5 excellent villas, with high quality of
construction and finishes of excellence.
The Juso Prime Villas, with contemporary architecture, privilege natural light and family life.
Equipped with large areas, with gardens and individual swimming pools, they guarantee all the comfort and privacy.
The houses develop as follows:
R/Dog:
-Living and dining room
- Shared bathroom
- Kitchen
- Private garden and pool
1 ° floor:
- Master Suite with walk-in closet and balcony
- 2 suites with access to the balcony
Basement:
- Garage for 3 cars
- Suite
- Storage
A+ energy rating.
Ref. 6127
Contact
Semi-Detached House 3 Bedrooms
Aldeia de Juzo (Cascais), Cascais e Estoril, Distrito de Lisboa
New · 150m²
buy
1.390.000 €
New 3 bedroom house - Aldeia de Juzo, Cascais.
House in the final stages of construction located in the picturesque area of Aldeia de Juzo in Cascais. The house has lots of light due to its sun exposure
The Villa is spread over three floors, with a gross area of 245 m2 and comprises:
Ground floor: Living room (25m2); Dining room (13m2); Kitchen (10m2); WC (2.5m2).
1st floor: Suite (19m2) bathroom (4m2) and closet (12m2); Bedroom (12m2); Bedroom (13m2); WC (6m2).
Basement: Living room (28m2); Technical area (19m2); Social WC (1.5m2).
House equipped with double glazing, air conditioning, underfloor heating, solar and photovoltaic panels and a fully equipped kitchen.
Living in this villa located in Aldeia de Juzo, is living two minutes from the A5, in peace and surrounded by nature.
EC: A+
Ref. 6254
House in the final stages of construction located in the picturesque area of Aldeia de Juzo in Cascais. The house has lots of light due to its sun exposure
The Villa is spread over three floors, with a gross area of 245 m2 and comprises:
Ground floor: Living room (25m2); Dining room (13m2); Kitchen (10m2); WC (2.5m2).
1st floor: Suite (19m2) bathroom (4m2) and closet (12m2); Bedroom (12m2); Bedroom (13m2); WC (6m2).
Basement: Living room (28m2); Technical area (19m2); Social WC (1.5m2).
House equipped with double glazing, air conditioning, underfloor heating, solar and photovoltaic panels and a fully equipped kitchen.
Living in this villa located in Aldeia de Juzo, is living two minutes from the A5, in peace and surrounded by nature.
EC: A+
Ref. 6254
Contact
Detached House 5 Bedrooms
Birre, Cascais e Estoril, Distrito de Lisboa
Refurbished · 366m²
buy
2.100.000 €
Detached T5 house, in Birre - Cascais.
Detached house, completely renovated, located in one of the most prestigious areas of Cascais, with garden, jacuzzi and garage.
Located on a 1040 m² plot, with a gross private area of 401 m² and a 700 m² garden with jacuzzi and barbecue, perfect for relaxing and socializing with family and friends on sunny days.
The villa has a modern and elegant architecture, with large spaces and high quality finishes and is composed of:
Ground floor: Large entrance hall (14.5 m2); Living room (49 m2) with fireplace; Kitchen (18.5 m2) fully equipped and with island; Laundry; Restroom; Master suite (31.5 m2); Suite (12 m2); Suite (10m2); Bedroom (15 m2); Wc.
On the lower floor: Large multipurpose room; Movie theater; Bedroom (10 m2); Wc.
Main technical characteristics and equipment:
- Fantastic super bright kitchen, Italian design furniture with central island, new Bosch appliances, with induction hob with self-exhaust, American refrigerator with ice production, electronic oven, microwave, dishwasher
- Lighting built into the false ceiling throughout the house.
- Air conditioning climate system
- Aluminum frames with thermal cut and double glazing, two colors
- Electric and thermally insulated blinds, with remote control
- Photovoltaic panels for producing electricity for consumption at home or charging your electric vehicle
- Electrical system with independent circuits for all functions, with three-phase current
- Plumbing network in a multi-layer system, for perfect operation
- Bathrooms all with windows. Geberit suspended sanitary ware. Grohe Faucets
- Covered and closed garage for 2 cars and two more spaces inside the lot
- Electric sliding gate and video intercom
- 700 m2 garden with automatic irrigation and lighting.
Mark your visit.
A+ energy rating
Ref. 6268
#ref:6268
Detached house, completely renovated, located in one of the most prestigious areas of Cascais, with garden, jacuzzi and garage.
Located on a 1040 m² plot, with a gross private area of 401 m² and a 700 m² garden with jacuzzi and barbecue, perfect for relaxing and socializing with family and friends on sunny days.
The villa has a modern and elegant architecture, with large spaces and high quality finishes and is composed of:
Ground floor: Large entrance hall (14.5 m2); Living room (49 m2) with fireplace; Kitchen (18.5 m2) fully equipped and with island; Laundry; Restroom; Master suite (31.5 m2); Suite (12 m2); Suite (10m2); Bedroom (15 m2); Wc.
On the lower floor: Large multipurpose room; Movie theater; Bedroom (10 m2); Wc.
Main technical characteristics and equipment:
- Fantastic super bright kitchen, Italian design furniture with central island, new Bosch appliances, with induction hob with self-exhaust, American refrigerator with ice production, electronic oven, microwave, dishwasher
- Lighting built into the false ceiling throughout the house.
- Air conditioning climate system
- Aluminum frames with thermal cut and double glazing, two colors
- Electric and thermally insulated blinds, with remote control
- Photovoltaic panels for producing electricity for consumption at home or charging your electric vehicle
- Electrical system with independent circuits for all functions, with three-phase current
- Plumbing network in a multi-layer system, for perfect operation
- Bathrooms all with windows. Geberit suspended sanitary ware. Grohe Faucets
- Covered and closed garage for 2 cars and two more spaces inside the lot
- Electric sliding gate and video intercom
- 700 m2 garden with automatic irrigation and lighting.
Mark your visit.
A+ energy rating
Ref. 6268
#ref:6268
Contact
Can’t find the property you’re looking for?
