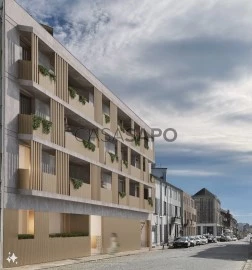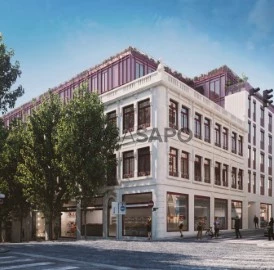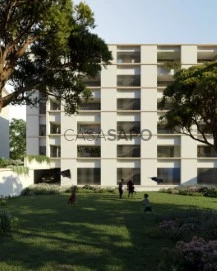
HED Soc de Mediação Imobiliaria Lda
Real Estate License (AMI): 5356
HED - Sociedade de Mediação Imobiliária, Lda.
Contact estate agent
Get the advertiser’s contacts
Address
Rua do Padrão, 358
Real Estate License (AMI): 5356
See more
Buildings
Rooms
Price
More filters
4 Buildings with Energy Certificate A, HED Soc de Mediação Imobiliaria Lda
Order by
Relevance
Building
Baixa, Bonfim, Porto, Distrito do Porto
New · 423m²
buy
1.790.000 €
Fully rehabilitated building with classical architecture, located in the historic centre of Porto. This building consists of six apartments, 2 T2, 1 T1+1, 1 T0+1 and 2 T0.
The rehabilitation project preserved the original façade and many of the existing materials, such as skirting boards, stairs and ceilings, providing a perfect fusion between the old and the modern.
The apartments stand out for their luminosity and high quality finishes. Equipped with double-glazed windows, air conditioning and full kitchens, they offer a comfortable and contemporary atmosphere.
Located on Rua da Alegria, in the heart of Porto, the building is within walking distance of the Bolhão metro station, just a 5-minute walk.
Energy Certification: A.
The rehabilitation project preserved the original façade and many of the existing materials, such as skirting boards, stairs and ceilings, providing a perfect fusion between the old and the modern.
The apartments stand out for their luminosity and high quality finishes. Equipped with double-glazed windows, air conditioning and full kitchens, they offer a comfortable and contemporary atmosphere.
Located on Rua da Alegria, in the heart of Porto, the building is within walking distance of the Bolhão metro station, just a 5-minute walk.
Energy Certification: A.
Contact
Apartment Block
Centro (Leça da Palmeira), Matosinhos e Leça da Palmeira, Distrito do Porto
Under construction · 721m²
With Garage
buy
RM Leça da Palmeira Building - The building is located in the centre of Leça da Palmeira, Matosinhos.
Date of completion of work: end of 2025.
It is close to schools of the three cycles, health centre, supermarkets and public transport.
It is about 800 m from the beach, 1500 m from the Matosinhos market metro station and 2300 m from Marshopping.
It has quick access by car to the Porto/Viana A 28 motorway.
Regarding the concept, the periods of confinement and teleworking in which we live today have forced us to rethink the way typologies and buildings operate. In this sense, this building has an innovative concept in Leça da Palmeira, offering its inhabitants, in addition to generous balconies with green notes, a coworking space with a panoramic terrace and a shared laundry.
On the ground floor, in addition to a 1 bedroom flat, we can find the entrance to the building with direct access to the garage.
The garage has 10 storage rooms and 4 parking spaces, 3 of which can be converted into double spaces through a lifting platform.
We also find an establishment that can also function as a closed garage.
The building consists of 10 housing units. It is oriented to the west and all fractions have a balcony with a planter.
- 4 T1 Apartments a;
- 3 T1 b apartments;
- 3 2 bedroom apartments;
- 1 Commercial establishment;
Date of completion of work: end of 2025.
It is close to schools of the three cycles, health centre, supermarkets and public transport.
It is about 800 m from the beach, 1500 m from the Matosinhos market metro station and 2300 m from Marshopping.
It has quick access by car to the Porto/Viana A 28 motorway.
Regarding the concept, the periods of confinement and teleworking in which we live today have forced us to rethink the way typologies and buildings operate. In this sense, this building has an innovative concept in Leça da Palmeira, offering its inhabitants, in addition to generous balconies with green notes, a coworking space with a panoramic terrace and a shared laundry.
On the ground floor, in addition to a 1 bedroom flat, we can find the entrance to the building with direct access to the garage.
The garage has 10 storage rooms and 4 parking spaces, 3 of which can be converted into double spaces through a lifting platform.
We also find an establishment that can also function as a closed garage.
The building consists of 10 housing units. It is oriented to the west and all fractions have a balcony with a planter.
- 4 T1 Apartments a;
- 3 T1 b apartments;
- 3 2 bedroom apartments;
- 1 Commercial establishment;
Contact
Apartment Block
Centro (Santo Ildefonso), Cedofeita, Santo Ildefonso, Sé, Miragaia, São Nicolau e Vitória, Porto, Distrito do Porto
New · 185m²
With Garage
buy
Discover the city centre, the centre of attention, but also the centre of the city
Peace.
A few steps from Aliados and the Bolhão market, in the heart of the cultural life of the
Porto, finds a new condominium, with 93 apartments and 16 shops, fully integrated into the urban fabric of this vibrant city.
This condominium, open to the city, reinforces the contemporary city landscape, but offers its residents and those who enjoy its outdoor spaces, a new destination to explore and experience.
The biggest advantage of living in the city centre? Be a stone’s throw away from everything, without having to drive or complicate. In this block located in the heart of downtown Porto, the theatres, restaurants and shops open their doors to those who like to enjoy the best that the city has to offer.
Rediscover the simplicity of life by shopping at the market, walking your children to school or having coffee among neighbours. Bonjardim has achieved a unique encounter between classical inspiration and contemporary architecture, by rehabilitating the nineteenth-century facades on Rua Sá da Bandeira and maintaining the original metrics and frames in the construction of the new facades.
In a perfect symbiosis, the modernity of the interiors merges with the period architectural details of the façade.
Bonjardim invites urban life to enter. But it also offers exclusive and private moments, accessible only to its residents.
The rooftop jogging track and fully equipped gym encourage a healthier lifestyle. On the rooftop, common areas for relaxation invite you to relax and enjoy the moment. The condominium room prepared for parties helps to celebrate special moments with family or friends. Make the most of this set of amenities, designed to provide the well-being, comfort and joy that your family deserves.
Peace.
A few steps from Aliados and the Bolhão market, in the heart of the cultural life of the
Porto, finds a new condominium, with 93 apartments and 16 shops, fully integrated into the urban fabric of this vibrant city.
This condominium, open to the city, reinforces the contemporary city landscape, but offers its residents and those who enjoy its outdoor spaces, a new destination to explore and experience.
The biggest advantage of living in the city centre? Be a stone’s throw away from everything, without having to drive or complicate. In this block located in the heart of downtown Porto, the theatres, restaurants and shops open their doors to those who like to enjoy the best that the city has to offer.
Rediscover the simplicity of life by shopping at the market, walking your children to school or having coffee among neighbours. Bonjardim has achieved a unique encounter between classical inspiration and contemporary architecture, by rehabilitating the nineteenth-century facades on Rua Sá da Bandeira and maintaining the original metrics and frames in the construction of the new facades.
In a perfect symbiosis, the modernity of the interiors merges with the period architectural details of the façade.
Bonjardim invites urban life to enter. But it also offers exclusive and private moments, accessible only to its residents.
The rooftop jogging track and fully equipped gym encourage a healthier lifestyle. On the rooftop, common areas for relaxation invite you to relax and enjoy the moment. The condominium room prepared for parties helps to celebrate special moments with family or friends. Make the most of this set of amenities, designed to provide the well-being, comfort and joy that your family deserves.
Contact
Apartment Block
Covelo, Paranhos, Porto, Distrito do Porto
Under construction · 2,910m²
With Garage
buy
The COVELO PARK residential condominium is located on a plot of about 2,000 m2 located in front of Covelo Park in the surroundings of Rua de Faria de Guimarães and its access to Via de Cintura Interna (accesses A1, N13, A3, A4 and A28) of Porto.
It is a consolidated residential area, a stone’s throw from Avenida dos Combatentes, Marquês and Constituição and the University Campus, very well served by public transport (buses and metro - Marquês, Combatentes and Salgueiros), indicating a high and safe potential for appreciation.
The COVELO PARK residential condominium has a unique location, facing Covelo Park.
The Covelo Park with about 8 hectares is the result of the old Quinta de Paranhos, bought in the twentieth century by a merchant, José do Covelo, who gave it its current name. The farm was donated to the CMP, which manages the space available to the public.
In 1987/88 the farm was restored from a project by Arqt. Castro Calapes. The Children’s Playground is a project by the architect Célia Peralta. It also houses an environmental education centre and a dog park in a delimited area with urban furniture and some facilities, which make the passage of animals and their owners through this place very pleasant.
The project
For this lot, a project was approved that includes 3 buildings:
-Building A - with entrance through Travessa do Monte de S. João, with 5 floors (20 T2).
- Building B1 - with entrance through Travessa do Monte de S. João, with 5 floors (1 T0 + 7 T1 + 9 T2).
-Building B2 - with entrance through Rua de Álvaro Castelões, with 4 floors (2 T0 +14 T1).
The garage has 49 parking spaces allocated to the fractions, equipped with plugs for charging electric vehicles.
Map of finishes
COATINGS
-Floors:
- Dry areas: Swiss Krono floating floor or equivalent;
- Wetlands: porcelain mosaic
-Walls
- Dry areas: painted plasterboard;
-Wetlands:
- kitchen - compact marble agglomerate on the top and between furniture;
- WC - Porcelain mosaic and painted plasterboard
-Ceilings:
- Dry areas: plasterboard false ceilings;
- Wetlands: false ceilings in water-repellent plasterboard;
INSULATIONS between fractions:
- walls between contiguous dwellings in a thermal block;
- plasterboard and insulation
CARPENTRY
- Doors and cabinets: Lacquered MDF;
- Kitchens: Lacquered MDF
SANITARY FACILITIES
- Sanindusa suspended sanitary ware or equivalent;
- Built-in washbasin Valadares or equivalent and lacquered MDF cabinet;
- Porcelain mosaic shower and glass screen;
-Mirror;
- Single-lever mixer taps OFA or equivalent
MISCELLANEOUS EQUIPMENT
- Portrisa security doors or equivalent;
- Anodised aluminium frames with double glazing and thermal cut;
- Candy appliances or equivalent;
- EFAPEL electrical switchgear or equivalent;
- LED projectors;
- Video intercom;
- Heating of sanitary water by heat pump;
- Stainless steel dishwasher and OFA single-lever mixer or equivalent;
- Orona elevators or equivalent;
- Pre-installation of air conditioning.
It is a consolidated residential area, a stone’s throw from Avenida dos Combatentes, Marquês and Constituição and the University Campus, very well served by public transport (buses and metro - Marquês, Combatentes and Salgueiros), indicating a high and safe potential for appreciation.
The COVELO PARK residential condominium has a unique location, facing Covelo Park.
The Covelo Park with about 8 hectares is the result of the old Quinta de Paranhos, bought in the twentieth century by a merchant, José do Covelo, who gave it its current name. The farm was donated to the CMP, which manages the space available to the public.
In 1987/88 the farm was restored from a project by Arqt. Castro Calapes. The Children’s Playground is a project by the architect Célia Peralta. It also houses an environmental education centre and a dog park in a delimited area with urban furniture and some facilities, which make the passage of animals and their owners through this place very pleasant.
The project
For this lot, a project was approved that includes 3 buildings:
-Building A - with entrance through Travessa do Monte de S. João, with 5 floors (20 T2).
- Building B1 - with entrance through Travessa do Monte de S. João, with 5 floors (1 T0 + 7 T1 + 9 T2).
-Building B2 - with entrance through Rua de Álvaro Castelões, with 4 floors (2 T0 +14 T1).
The garage has 49 parking spaces allocated to the fractions, equipped with plugs for charging electric vehicles.
Map of finishes
COATINGS
-Floors:
- Dry areas: Swiss Krono floating floor or equivalent;
- Wetlands: porcelain mosaic
-Walls
- Dry areas: painted plasterboard;
-Wetlands:
- kitchen - compact marble agglomerate on the top and between furniture;
- WC - Porcelain mosaic and painted plasterboard
-Ceilings:
- Dry areas: plasterboard false ceilings;
- Wetlands: false ceilings in water-repellent plasterboard;
INSULATIONS between fractions:
- walls between contiguous dwellings in a thermal block;
- plasterboard and insulation
CARPENTRY
- Doors and cabinets: Lacquered MDF;
- Kitchens: Lacquered MDF
SANITARY FACILITIES
- Sanindusa suspended sanitary ware or equivalent;
- Built-in washbasin Valadares or equivalent and lacquered MDF cabinet;
- Porcelain mosaic shower and glass screen;
-Mirror;
- Single-lever mixer taps OFA or equivalent
MISCELLANEOUS EQUIPMENT
- Portrisa security doors or equivalent;
- Anodised aluminium frames with double glazing and thermal cut;
- Candy appliances or equivalent;
- EFAPEL electrical switchgear or equivalent;
- LED projectors;
- Video intercom;
- Heating of sanitary water by heat pump;
- Stainless steel dishwasher and OFA single-lever mixer or equivalent;
- Orona elevators or equivalent;
- Pre-installation of air conditioning.
Contact
Can’t find the property you’re looking for?



















