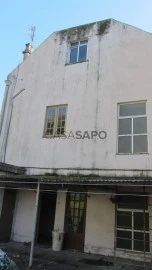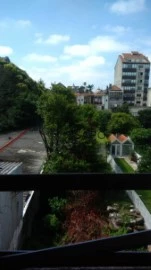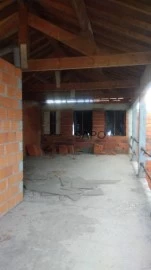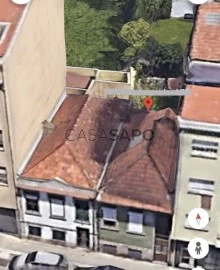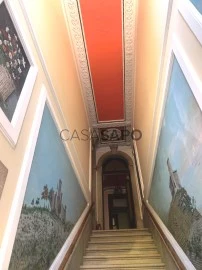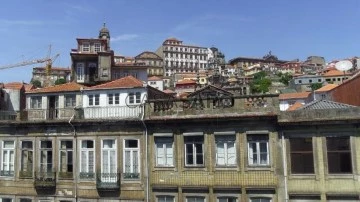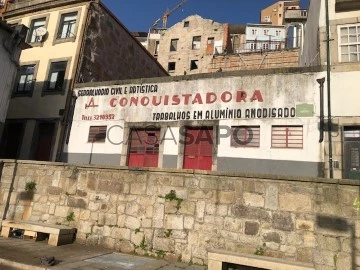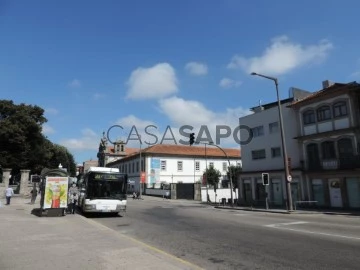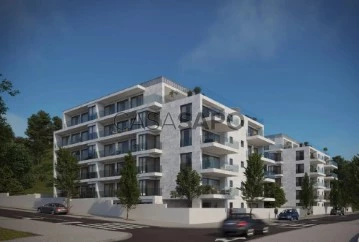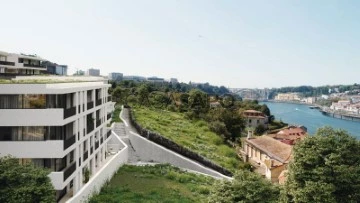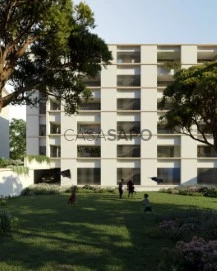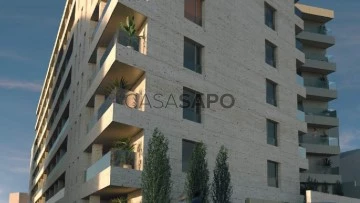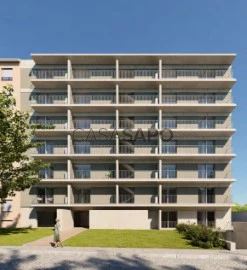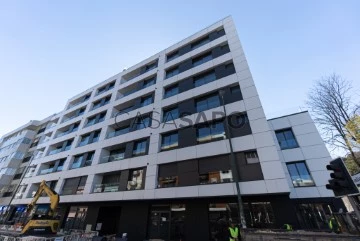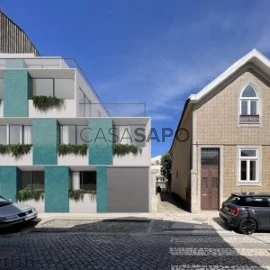
HED Soc de Mediação Imobiliaria Lda
Real Estate License (AMI): 5356
HED - Sociedade de Mediação Imobiliária, Lda.
Contact estate agent
Get the advertiser’s contacts
Address
Rua do Padrão, 358
Real Estate License (AMI): 5356
See more
Buildings
Rooms
Price
More filters
16 Buildings HED Soc de Mediação Imobiliaria Lda
Order by
Relevance
Building
Marquês (Santo Ildefonso), Cedofeita, Santo Ildefonso, Sé, Miragaia, São Nicolau e Vitória, Porto, Distrito do Porto
To demolish or rebuild · 1,071m²
buy
1.550.000 €
2 buildings to the Marquis to rebuild and enlarge.
With 2 fronts, R/C + 3 + small basement.
Good condition.
Great location, 50 mts. from the metro station, very easy to get to and from.
With approved project for tourist establishment with 1,071 m2 of construction area.
With 2 fronts, R/C + 3 + small basement.
Good condition.
Great location, 50 mts. from the metro station, very easy to get to and from.
With approved project for tourist establishment with 1,071 m2 of construction area.
Contact
Building
Boavista (Cedofeita), Cedofeita, Santo Ildefonso, Sé, Miragaia, São Nicolau e Vitória, Porto, Distrito do Porto
Used · 386m²
buy
550.000 €
Building to rebuild and enlarge, located at the back of Casa da Música, great access to metro.
Sold with the pip approved, starting to have 4 floors (basement+R/C+1º + stolen waters) and 4 fractions (2 x T2 duplex and 2 x T1 duplex).
Construction area: 386 m2.
Plot: 300 m2.
Sold with the pip approved, starting to have 4 floors (basement+R/C+1º + stolen waters) and 4 fractions (2 x T2 duplex and 2 x T1 duplex).
Construction area: 386 m2.
Plot: 300 m2.
Contact
Building
Centro, Bonfim, Porto, Distrito do Porto
For refurbishment · 170m²
buy
500.000 €
Privileged land in the centre of the city with a Prior Intervention Project (PIP) already approved for the construction of 469.20 m². The project includes an innovative building with basement, ground floor, three more floors and a recessed area, providing a contemporary and functional vision.
Implantation area: 85m2
Building size: 170m2
This is a unique opportunity for investors and builders who want to capitalise on the strategic location in the city centre. The project, although ready, awaits submission to the city council for final consideration.
Stand out in the real estate market with this plot of land that offers development potential and return on investment. Contact us for more details and to explore the possibilities of this promising project.
Implantation area: 85m2
Building size: 170m2
This is a unique opportunity for investors and builders who want to capitalise on the strategic location in the city centre. The project, although ready, awaits submission to the city council for final consideration.
Stand out in the real estate market with this plot of land that offers development potential and return on investment. Contact us for more details and to explore the possibilities of this promising project.
Contact
Building
Palácio (Massarelos), Lordelo do Ouro e Massarelos, Porto, Distrito do Porto
Used · 326m²
buy
1.700.000 €
This beautiful 19th century building is located in the city centre opposite the Crystal Palace (the arts district) and has a façade to the south.
It is located in ARU zone
It is in exceptional condition with all the original features of carpentry and layout according to the original municipal plans. With private garden and water spring.
In the immediate vicinity of the building are universities, hospitals, restaurants, gardens and important museums.
A 10-minute walk from the historic center and a 10-minute walk from the Douro River.
It is a building with 5 floors and has 5 divisions on the ground floor, 5 on the 1st floor, 5 on the 2nd, 5 on the 3rd and a dependency at the bottom of the garden.
Building 326 m2
Implantation Area 164 m2
Gross Construction Area 614 m2
Private Gross Area 600 m2
Garden: 148 m2
Gross Dependent Area 14 m2
It is located in ARU zone
It is in exceptional condition with all the original features of carpentry and layout according to the original municipal plans. With private garden and water spring.
In the immediate vicinity of the building are universities, hospitals, restaurants, gardens and important museums.
A 10-minute walk from the historic center and a 10-minute walk from the Douro River.
It is a building with 5 floors and has 5 divisions on the ground floor, 5 on the 1st floor, 5 on the 2nd, 5 on the 3rd and a dependency at the bottom of the garden.
Building 326 m2
Implantation Area 164 m2
Gross Construction Area 614 m2
Private Gross Area 600 m2
Garden: 148 m2
Gross Dependent Area 14 m2
Contact
Building
Baixa (Sé), Cedofeita, Santo Ildefonso, Sé, Miragaia, São Nicolau e Vitória, Porto, Distrito do Porto
Used · 500m²
buy
1.500.000 €
Return building integrated in the area of the Historic Center of Porto - World Heritage since 1996.
This building with 5 floors has rehabilitation project approved for commerce, services and multifamily housing.
With an excellent location, near the heart of Baixa do Porto, the project respects all the intrinsic characteristics of the building, both formally and constructively.
This building with 5 floors has rehabilitation project approved for commerce, services and multifamily housing.
With an excellent location, near the heart of Baixa do Porto, the project respects all the intrinsic characteristics of the building, both formally and constructively.
Contact
Building
Centro (Miragaia), Cedofeita, Santo Ildefonso, Sé, Miragaia, São Nicolau e Vitória, Porto, Distrito do Porto
For refurbishment · 395m²
buy
890.000 €
R/C + 2 building with excellent location and direct view of the Douro River.
PIP approved (expired).
Total construction area of 628.1 m2, of which 233.1 m2 related to expansion and 395 m2 related to alteration.
Construction volume of 2,187.9 m3.
It has 2 tenants over 80 years and pay rent between 20.00€ and 30.00€ / month.
Privileged location.
PIP approved (expired).
Total construction area of 628.1 m2, of which 233.1 m2 related to expansion and 395 m2 related to alteration.
Construction volume of 2,187.9 m3.
It has 2 tenants over 80 years and pay rent between 20.00€ and 30.00€ / month.
Privileged location.
Contact
Building
Centro (Sé), Cedofeita, Santo Ildefonso, Sé, Miragaia, São Nicolau e Vitória, Porto, Distrito do Porto
Used · 611m²
buy
990.000 €
Building in San Lazarus to recover.
PIP approved for 611 m2 of total construction area on 5 floors.
South/North.
Deployment: 112 m2.
PIP approved for 611 m2 of total construction area on 5 floors.
South/North.
Deployment: 112 m2.
Contact
Apartment Block
São Pedro da Afurada, Canidelo, Vila Nova de Gaia, Distrito do Porto
New · 688m²
With Garage
buy
Buildings 7 and 8 are located on the south bank of the Douro River, in Vila Nova de Gaia, next to the Douro Marina and the Douro Estuary Nature Reserve, benefiting from a privileged location with stunning views over the Douro River and the city of Porto.
With works already started, buildings 7 and 8 will consist of 8 floors, 2 of which will be below ground level, where the garages with access from Avenida Afonso de Albuquerque will be.
From the ground floor to the 4th floor it is structured with typologies T2 and T3. The 5th floor will have 1 bedroom apartments and fabulous 3+1 bedroom apartments with a unique terrace where you can enjoy a wonderful and wide 180° view over the Douro River, the city of Porto and the Atlantic Ocean.
Fabulous views of the Douro River, the city of Porto and the Atlantic Ocean.
Floor: 1 to 4
Number of fractions: 8
Orientation: Northeast/Northwest
Storage per fraction: 1
m2: 203 - 205
With works already started, buildings 7 and 8 will consist of 8 floors, 2 of which will be below ground level, where the garages with access from Avenida Afonso de Albuquerque will be.
From the ground floor to the 4th floor it is structured with typologies T2 and T3. The 5th floor will have 1 bedroom apartments and fabulous 3+1 bedroom apartments with a unique terrace where you can enjoy a wonderful and wide 180° view over the Douro River, the city of Porto and the Atlantic Ocean.
Fabulous views of the Douro River, the city of Porto and the Atlantic Ocean.
Floor: 1 to 4
Number of fractions: 8
Orientation: Northeast/Northwest
Storage per fraction: 1
m2: 203 - 205
Contact
Apartment Block
Beira Rio (Santa Marinha), Santa Marinha e São Pedro da Afurada, Vila Nova de Gaia, Distrito do Porto
Under construction · 2,717m²
With Garage
buy
With the Douro at your feet...
The new private development Quinta de São Marcos is being born on the terraces of the Quinta with the same name, on the south bank of the Douro River.
The ruins found tell stories of various peoples and the Castle of Gaia, which will now give way to new lives and with them other stories to tell.
This development is born in terraces where the green asks permission to enter and will realize a dream life for those looking for tranquility, comfort and full well-being.
This development has excellent access to services, to the A1 and consists of 26 apartments of typologies T1 to T3 and areas ranging from 72 to 209 m2.
The architecture is modern, with high standard finishes allowing its inhabitants to enjoy the wonderful views of the river and the city from the generous terraces of the development.
Completion of the project scheduled for the end of the year 2023
Payment terms:
20% in the signature of the CPCV;
15% 6 months after the conclusion of the CPCV;
15% 12 months after the conclusion of the CPCV;
50 % on the date of the conclusion of the deed.
The new private development Quinta de São Marcos is being born on the terraces of the Quinta with the same name, on the south bank of the Douro River.
The ruins found tell stories of various peoples and the Castle of Gaia, which will now give way to new lives and with them other stories to tell.
This development is born in terraces where the green asks permission to enter and will realize a dream life for those looking for tranquility, comfort and full well-being.
This development has excellent access to services, to the A1 and consists of 26 apartments of typologies T1 to T3 and areas ranging from 72 to 209 m2.
The architecture is modern, with high standard finishes allowing its inhabitants to enjoy the wonderful views of the river and the city from the generous terraces of the development.
Completion of the project scheduled for the end of the year 2023
Payment terms:
20% in the signature of the CPCV;
15% 6 months after the conclusion of the CPCV;
15% 12 months after the conclusion of the CPCV;
50 % on the date of the conclusion of the deed.
Contact
Apartment Block
Covelo, Paranhos, Porto, Distrito do Porto
Under construction · 2,910m²
With Garage
buy
The COVELO PARK residential condominium is located on a plot of about 2,000 m2 located in front of Covelo Park in the surroundings of Rua de Faria de Guimarães and its access to Via de Cintura Interna (accesses A1, N13, A3, A4 and A28) of Porto.
It is a consolidated residential area, a stone’s throw from Avenida dos Combatentes, Marquês and Constituição and the University Campus, very well served by public transport (buses and metro - Marquês, Combatentes and Salgueiros), indicating a high and safe potential for appreciation.
The COVELO PARK residential condominium has a unique location, facing Covelo Park.
The Covelo Park with about 8 hectares is the result of the old Quinta de Paranhos, bought in the twentieth century by a merchant, José do Covelo, who gave it its current name. The farm was donated to the CMP, which manages the space available to the public.
In 1987/88 the farm was restored from a project by Arqt. Castro Calapes. The Children’s Playground is a project by the architect Célia Peralta. It also houses an environmental education centre and a dog park in a delimited area with urban furniture and some facilities, which make the passage of animals and their owners through this place very pleasant.
The project
For this lot, a project was approved that includes 3 buildings:
-Building A - with entrance through Travessa do Monte de S. João, with 5 floors (20 T2).
- Building B1 - with entrance through Travessa do Monte de S. João, with 5 floors (1 T0 + 7 T1 + 9 T2).
-Building B2 - with entrance through Rua de Álvaro Castelões, with 4 floors (2 T0 +14 T1).
The garage has 49 parking spaces allocated to the fractions, equipped with plugs for charging electric vehicles.
Map of finishes
COATINGS
-Floors:
- Dry areas: Swiss Krono floating floor or equivalent;
- Wetlands: porcelain mosaic
-Walls
- Dry areas: painted plasterboard;
-Wetlands:
- kitchen - compact marble agglomerate on the top and between furniture;
- WC - Porcelain mosaic and painted plasterboard
-Ceilings:
- Dry areas: plasterboard false ceilings;
- Wetlands: false ceilings in water-repellent plasterboard;
INSULATIONS between fractions:
- walls between contiguous dwellings in a thermal block;
- plasterboard and insulation
CARPENTRY
- Doors and cabinets: Lacquered MDF;
- Kitchens: Lacquered MDF
SANITARY FACILITIES
- Sanindusa suspended sanitary ware or equivalent;
- Built-in washbasin Valadares or equivalent and lacquered MDF cabinet;
- Porcelain mosaic shower and glass screen;
-Mirror;
- Single-lever mixer taps OFA or equivalent
MISCELLANEOUS EQUIPMENT
- Portrisa security doors or equivalent;
- Anodised aluminium frames with double glazing and thermal cut;
- Candy appliances or equivalent;
- EFAPEL electrical switchgear or equivalent;
- LED projectors;
- Video intercom;
- Heating of sanitary water by heat pump;
- Stainless steel dishwasher and OFA single-lever mixer or equivalent;
- Orona elevators or equivalent;
- Pre-installation of air conditioning.
It is a consolidated residential area, a stone’s throw from Avenida dos Combatentes, Marquês and Constituição and the University Campus, very well served by public transport (buses and metro - Marquês, Combatentes and Salgueiros), indicating a high and safe potential for appreciation.
The COVELO PARK residential condominium has a unique location, facing Covelo Park.
The Covelo Park with about 8 hectares is the result of the old Quinta de Paranhos, bought in the twentieth century by a merchant, José do Covelo, who gave it its current name. The farm was donated to the CMP, which manages the space available to the public.
In 1987/88 the farm was restored from a project by Arqt. Castro Calapes. The Children’s Playground is a project by the architect Célia Peralta. It also houses an environmental education centre and a dog park in a delimited area with urban furniture and some facilities, which make the passage of animals and their owners through this place very pleasant.
The project
For this lot, a project was approved that includes 3 buildings:
-Building A - with entrance through Travessa do Monte de S. João, with 5 floors (20 T2).
- Building B1 - with entrance through Travessa do Monte de S. João, with 5 floors (1 T0 + 7 T1 + 9 T2).
-Building B2 - with entrance through Rua de Álvaro Castelões, with 4 floors (2 T0 +14 T1).
The garage has 49 parking spaces allocated to the fractions, equipped with plugs for charging electric vehicles.
Map of finishes
COATINGS
-Floors:
- Dry areas: Swiss Krono floating floor or equivalent;
- Wetlands: porcelain mosaic
-Walls
- Dry areas: painted plasterboard;
-Wetlands:
- kitchen - compact marble agglomerate on the top and between furniture;
- WC - Porcelain mosaic and painted plasterboard
-Ceilings:
- Dry areas: plasterboard false ceilings;
- Wetlands: false ceilings in water-repellent plasterboard;
INSULATIONS between fractions:
- walls between contiguous dwellings in a thermal block;
- plasterboard and insulation
CARPENTRY
- Doors and cabinets: Lacquered MDF;
- Kitchens: Lacquered MDF
SANITARY FACILITIES
- Sanindusa suspended sanitary ware or equivalent;
- Built-in washbasin Valadares or equivalent and lacquered MDF cabinet;
- Porcelain mosaic shower and glass screen;
-Mirror;
- Single-lever mixer taps OFA or equivalent
MISCELLANEOUS EQUIPMENT
- Portrisa security doors or equivalent;
- Anodised aluminium frames with double glazing and thermal cut;
- Candy appliances or equivalent;
- EFAPEL electrical switchgear or equivalent;
- LED projectors;
- Video intercom;
- Heating of sanitary water by heat pump;
- Stainless steel dishwasher and OFA single-lever mixer or equivalent;
- Orona elevators or equivalent;
- Pre-installation of air conditioning.
Contact
Apartment Block
Arca d'Água, Paranhos, Porto, Distrito do Porto
Under construction · 575m²
With Garage
buy
Located in Arca D ́Água, this gated community is equipped with apartments with typologies ranging from T1 to T4, with parking, common areas with coworking area (condominium room), rooftop lounge, themed entrance halls (Urban and Terrace), area for a bicycle park and common laundry. This project stands out for its innovation and irreverence in the combination of the timeless and the irreverent.
With a strong image, MUT strives for quality, making use of the combination of noble materials. The facades will be clad in Travertine and aluminium, ensuring a distinctive position in the surroundings.
In this unique building you can enjoy the open space layout, promoting the coexistence between the various spaces with two decoration options: Urban (irreverent) | Terrace (timeless) .
In order to create a unique and personalised experience for residents, the property has a mobile application with several features, providing a more comfortable and convenient lifestyle.
This development offers several housing solutions, designed to offer a unique experience of comfort. In this condominium you can enjoy soft textures combined with an extraordinary contemporary style, creating a feeling of naturalness and tranquillity.
The architectural project was designed to enhance elegance and ensure comfort. The unique, exclusive and original rooms create an atmosphere of refined and unique simplicity, providing well-being for the whole family.
Each flat has a floating floor finished in a noble layer of wood, and the bathrooms are covered in ceramic. All the elements complement each other harmoniously, with particular emphasis on the quality of the coatings and equipment of the sanitary facilities and kitchens.
We focused on differentiation and originality, highlighting:
- the generously sized balconies that run through all the apartments;
- the common areas with coworking areas (condominium room), the rooftop lounge, the themed corridors (Urban and Terrace), bicycle park and communal laundry.
Medium areas covered by typology:
- T3 - 115m2;
These areas whose domestic horizon is expanded, thanks to the extensive outdoor spaces, between balconies (average area: 14m2) / terraces (average area: 45m2) / gardens (average area: 48m2).
The project has been completed since May 2023.
With a strong image, MUT strives for quality, making use of the combination of noble materials. The facades will be clad in Travertine and aluminium, ensuring a distinctive position in the surroundings.
In this unique building you can enjoy the open space layout, promoting the coexistence between the various spaces with two decoration options: Urban (irreverent) | Terrace (timeless) .
In order to create a unique and personalised experience for residents, the property has a mobile application with several features, providing a more comfortable and convenient lifestyle.
This development offers several housing solutions, designed to offer a unique experience of comfort. In this condominium you can enjoy soft textures combined with an extraordinary contemporary style, creating a feeling of naturalness and tranquillity.
The architectural project was designed to enhance elegance and ensure comfort. The unique, exclusive and original rooms create an atmosphere of refined and unique simplicity, providing well-being for the whole family.
Each flat has a floating floor finished in a noble layer of wood, and the bathrooms are covered in ceramic. All the elements complement each other harmoniously, with particular emphasis on the quality of the coatings and equipment of the sanitary facilities and kitchens.
We focused on differentiation and originality, highlighting:
- the generously sized balconies that run through all the apartments;
- the common areas with coworking areas (condominium room), the rooftop lounge, the themed corridors (Urban and Terrace), bicycle park and communal laundry.
Medium areas covered by typology:
- T3 - 115m2;
These areas whose domestic horizon is expanded, thanks to the extensive outdoor spaces, between balconies (average area: 14m2) / terraces (average area: 45m2) / gardens (average area: 48m2).
The project has been completed since May 2023.
Contact
Apartment Block
Covelo, Paranhos, Porto, Distrito do Porto
Under construction · 1,865m²
With Garage
buy
Salgueiros Flats is a house building of markedly contemporary language, in Paranhos, Porto, 100 meters from the salgueiros metro station The project, authored by The Architect Sofia Granjo, includes 34 fires (21 T1 and 13 T2), spread over 7 floors. The apartments, with orientation to the east or west, combine design, comfort and functionality, intended for an audience that privileges to live in a consolidated residential area, two steps from universities, hospitals, schools, supermarkets and a few minutes from the university center, hospital of S. João or Baixa do Porto, through the metro. The building has 36 parking spaces, distributed by 2 basements (All apartments have garage space (Floors 1 and 2).
Construction work on the Salgueiros Flats building will begin in March 2023 and will be completed in September 2024.
The building is set in a plot of 1000 m2. A consolidated residential area, next to the primary and secondary schools of Paranhos and supermarkets, a few minutes walk from the colleges and very close to the access to the Internal Belt way (Hospital de S. João/Paranhos), which indicates a high and safe valuation potential
The building is close to the metro (Salgueiros Station yellow line that connects the Hospital de S. João to Santo Ovídeo). By metro, Baixa do Porto (Trindade Station) is 6 minutes or 8 minutes (Avenida dos Aliados). Polo University station is 2 minutes away and St. John’s Hospital is 7 minutes away.
Construction work on the Salgueiros Flats building will begin in March 2023 and will be completed in September 2024.
The building is set in a plot of 1000 m2. A consolidated residential area, next to the primary and secondary schools of Paranhos and supermarkets, a few minutes walk from the colleges and very close to the access to the Internal Belt way (Hospital de S. João/Paranhos), which indicates a high and safe valuation potential
The building is close to the metro (Salgueiros Station yellow line that connects the Hospital de S. João to Santo Ovídeo). By metro, Baixa do Porto (Trindade Station) is 6 minutes or 8 minutes (Avenida dos Aliados). Polo University station is 2 minutes away and St. John’s Hospital is 7 minutes away.
Contact
Apartment Block
Boavista (Cedofeita), Cedofeita, Santo Ildefonso, Sé, Miragaia, São Nicolau e Vitória, Porto, Distrito do Porto
New · 587m²
With Garage
buy
Boavista I is a project by Germano do Castro Arquitectos and consists of 46 houses with typologies 1, 2, 3 and 4 (spread over two entrances) and 4 shops.
It is a building of modern architecture, located next to the Rotunda da Boavista and close to the Iconic Casa Da Música, this building was designed with the comfort and well-being of its residents in mind, with all apartments having generous areas and pleasant balconies, providing great housing quality.
Here you can count on all the comfort being in a busy area.
Its location is excellent, in a Cosmopolitan area of the City of Porto ensuring all the needs of daily life, banks, catering services, schools, public and private hospitals, several clinics among several other services.
Location recognised for having all types of public transport, without having to take the car out of the garage to move easily everywhere, also benefiting from all kinds of shops, services, schools, hospital, etc.
You will have very pleasant commercial spaces.
You have the option of parking spaces, but these are sold separately, with prices ranging from €19,000.00 to €35,000.00.
The Typology 2 apartments available are located on Floors 1 /2 /3 with areas between 117 / 124 m2 and prices from €460,000.00
The Typology 3 apartments available are located on Floors1/2/3/5and 6 with areas between 138 / 155 m2 and prices starting at €580,000.00
Apartment of Typology 4 available is located on the 7th Floor with a covered area of 225m2 and 120m2 uncovered area for the price of €1,100,000
It is a building of modern architecture, located next to the Rotunda da Boavista and close to the Iconic Casa Da Música, this building was designed with the comfort and well-being of its residents in mind, with all apartments having generous areas and pleasant balconies, providing great housing quality.
Here you can count on all the comfort being in a busy area.
Its location is excellent, in a Cosmopolitan area of the City of Porto ensuring all the needs of daily life, banks, catering services, schools, public and private hospitals, several clinics among several other services.
Location recognised for having all types of public transport, without having to take the car out of the garage to move easily everywhere, also benefiting from all kinds of shops, services, schools, hospital, etc.
You will have very pleasant commercial spaces.
You have the option of parking spaces, but these are sold separately, with prices ranging from €19,000.00 to €35,000.00.
The Typology 2 apartments available are located on Floors 1 /2 /3 with areas between 117 / 124 m2 and prices from €460,000.00
The Typology 3 apartments available are located on Floors1/2/3/5and 6 with areas between 138 / 155 m2 and prices starting at €580,000.00
Apartment of Typology 4 available is located on the 7th Floor with a covered area of 225m2 and 120m2 uncovered area for the price of €1,100,000
Contact
Apartment Block
Brito Capelo (Matosinhos), Matosinhos e Leça da Palmeira, Distrito do Porto
Under construction · 518m²
With Garage
buy
Located in Matosinhos Sul, the development presents itself as a project of excellence, consisting of two buildings with a total of 44 new apartments. With varied typologies, including T0, T1 and T2, the diversity of options meets the needs and preferences of different profiles of residents.
The outstanding feature of these apartments lies in the modern, clean and high-quality finishes, providing a sophisticated and contemporary environment. Every detail has been carefully thought out to create spaces that combine functionality and aesthetics, ensuring a unique experience for residents.
The strategic location of the development is one of its main attractions. Situated in close proximity to the beach and the Matosinhos Sul metro station, it offers residents the convenience of easy access to leisure spaces and efficient commuting around the city. This unique combination of proximity to nature and easy access to means of transport provides a balanced lifestyle, guided by well-being and comfort.
Matosinhos, in particular the southern area where the development is located, is a highly valued area in constant demand. Whether for permanent residence or as an investment, the strategic location makes this property an ideal option. The growing demand in the region suggests not only an exceptional quality of life for residents, but also high profitability in the rental market.
The work is expected to be completed in 2025.
In summary, the development in Matosinhos Sul is more than a set of apartments; It is an invitation to live a unique experience, where comfort, sophistication and convenience intertwine to create a truly exceptional environment.
The outstanding feature of these apartments lies in the modern, clean and high-quality finishes, providing a sophisticated and contemporary environment. Every detail has been carefully thought out to create spaces that combine functionality and aesthetics, ensuring a unique experience for residents.
The strategic location of the development is one of its main attractions. Situated in close proximity to the beach and the Matosinhos Sul metro station, it offers residents the convenience of easy access to leisure spaces and efficient commuting around the city. This unique combination of proximity to nature and easy access to means of transport provides a balanced lifestyle, guided by well-being and comfort.
Matosinhos, in particular the southern area where the development is located, is a highly valued area in constant demand. Whether for permanent residence or as an investment, the strategic location makes this property an ideal option. The growing demand in the region suggests not only an exceptional quality of life for residents, but also high profitability in the rental market.
The work is expected to be completed in 2025.
In summary, the development in Matosinhos Sul is more than a set of apartments; It is an invitation to live a unique experience, where comfort, sophistication and convenience intertwine to create a truly exceptional environment.
Contact
Building
Lamego (Almacave e Sé), Distrito de Viseu
To demolish or rebuild · 301m²
buy
75.000 €
3-storey building in Lamego.
For reconstruction.
Covered area: 301.2 m2.
Discovered area: 89.28 m2.
Lot area: 189.68 m2.
This building is sold in conjunction with two other contiguous buildings, for the overall value of €250,000.00.
For reconstruction.
Covered area: 301.2 m2.
Discovered area: 89.28 m2.
Lot area: 189.68 m2.
This building is sold in conjunction with two other contiguous buildings, for the overall value of €250,000.00.
Contact
Building
Cedofeita, Santo Ildefonso, Sé, Miragaia, São Nicolau e Vitória, Porto, Distrito do Porto
For refurbishment · 850m²
buy
1.650.000 €
3 buildings in marginal, sold together and composed of R / C (trade) + 3 floors, and make up an area of approximately 850 m2.
For reconstruction.
The last two floors have river views.
Two of them have use of the roof desvão.
At the moment it still has 6 tenants with contracts to end on 01/2019 and 02/2020, but has expressed willingness to leave before.
The return sale value will be €1,870,000.00.
For reconstruction.
The last two floors have river views.
Two of them have use of the roof desvão.
At the moment it still has 6 tenants with contracts to end on 01/2019 and 02/2020, but has expressed willingness to leave before.
The return sale value will be €1,870,000.00.
Contact
Can’t find the property you’re looking for?
