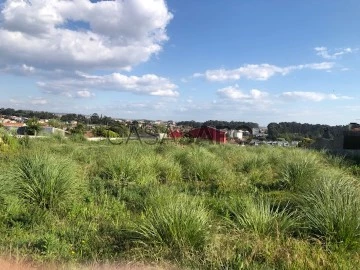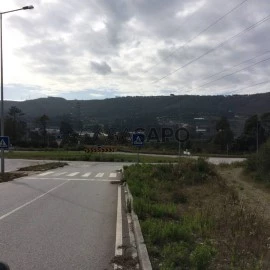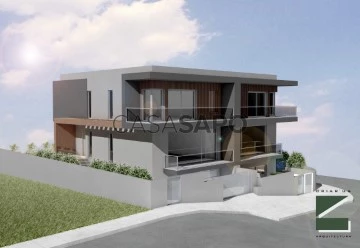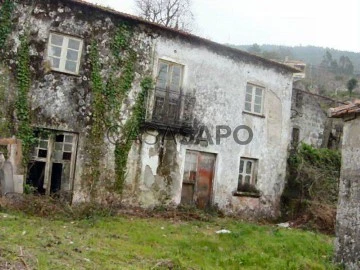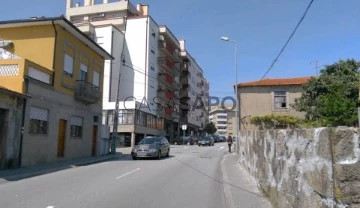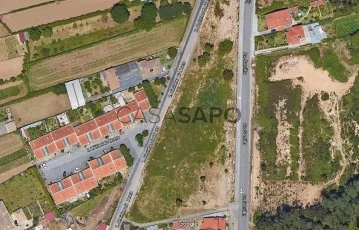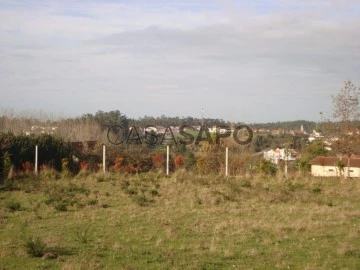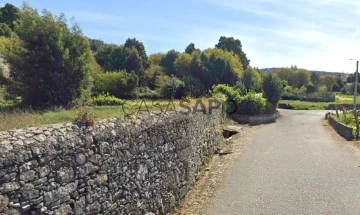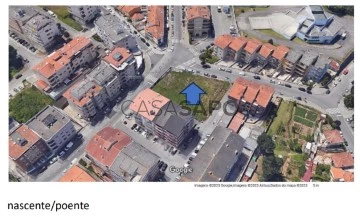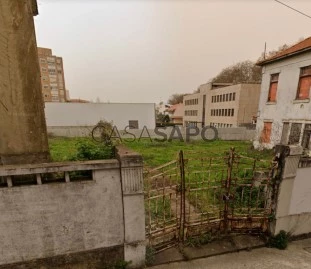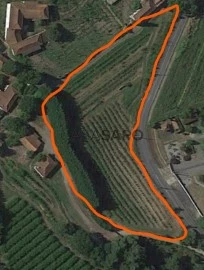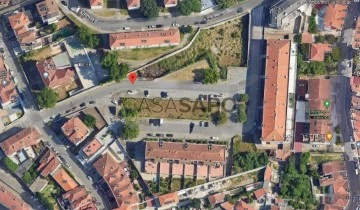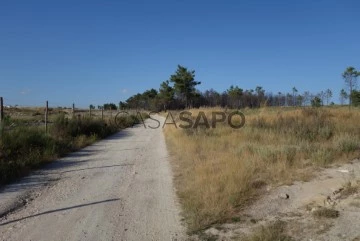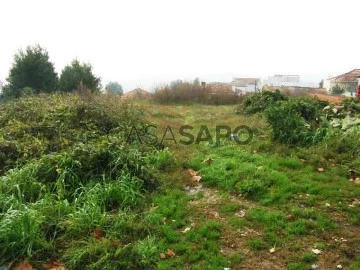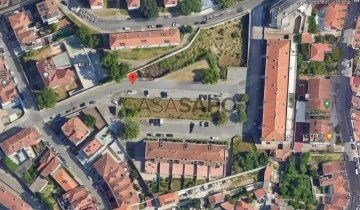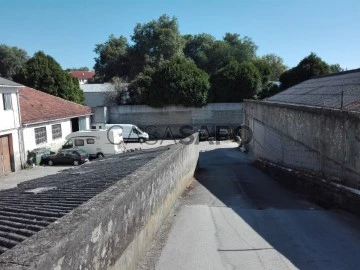
HED Soc de Mediação Imobiliaria Lda
Real Estate License (AMI): 5356
HED - Sociedade de Mediação Imobiliária, Lda.
Contact estate agent
Get the advertiser’s contacts
Address
Rua do Padrão, 358
Real Estate License (AMI): 5356
See more
Land
Rooms
Price
More filters
30 Land HED Soc de Mediação Imobiliaria Lda
Order by
Relevance
Land
Canidelo, Vila Nova de Gaia, Distrito do Porto
2,480m²
buy
420.000 €
Land with 2,480 m2 located on Rua Sobreiro, in Canidelo, just 1000 meters from the beach. This land has an approved project for the construction of two villas, providing an excellent opportunity for real estate investment or for those looking to build their own home. With a privileged location, close to the sea and with convenient access to services and amenities, this land offers a quiet and pleasant environment for residence. Its generous area provides enough space for the construction of two comfortable dwellings, while maintaining a good outdoor area for garden or leisure. Don’t miss this unique opportunity to acquire a plot of land with an approved project in a very attractive area, Canidelo.
Contact
Industrial Land
Campo e Sobrado, Valongo, Distrito do Porto
20,613m²
buy
750.000 €
Industrial land with 2 hectares.
Next to the A41 / A3 / CREP and the railway extension of the industrial zone of Campo.
Allows the construction of 10,000 m2 covered.
Allows the realization of 2 plots of land with 10,152 m2 and 4,505 m2.
Next to the A41 / A3 / CREP and the railway extension of the industrial zone of Campo.
Allows the construction of 10,000 m2 covered.
Allows the realization of 2 plots of land with 10,152 m2 and 4,505 m2.
Contact
Land
Ferreiros de Avões, Lamego, Distrito de Viseu
14,625m²
buy
130.000 €
Farm with 14,625 m2 of arable and winery production.
Contact
Land
Lobão, Gião, Louredo e Guisande, Santa Maria da Feira, Distrito de Aveiro
5,028m²
buy
130.000 €
Urban building with 5.028 m2, with an old construction, flat and about 55 mts. facing Dr. Mota Pinto Street.
The land can be destined for construction, and in the C.M.S.F. MDP the land is classified as ’Residential Space Level III Urbanizable’.
The land can be destined for construction, and in the C.M.S.F. MDP the land is classified as ’Residential Space Level III Urbanizable’.
Contact
Construction lot
Rua das Condominhas, Lordelo do Ouro e Massarelos, Porto, Distrito do Porto
Used · 3,496m²
buy
1.900.000 €
Land with Approved project for 2 buildings and Warehouse (with unsubmitted project for 5/6 lofts - to be changed, namely: in the parking lot and in the number of lofts).
The first phase of this project already has a building permit.
As soon as you buy you can start building.
Gross construction area - 2989m2
Total construction area - 3496m2
Implantation area - 1086m2
Plot area- 1847m2
(check the photos)
#ref:35704
The first phase of this project already has a building permit.
As soon as you buy you can start building.
Gross construction area - 2989m2
Total construction area - 3496m2
Implantation area - 1086m2
Plot area- 1847m2
(check the photos)
#ref:35704
Contact
Land
Regadas (Fânzeres), Fânzeres e São Pedro da Cova, Gondomar, Distrito do Porto
227m²
buy
58.650 €
Plots of land in the area of Regadas, Fânzeres.
With areas between 170 m2 and 316 m2 and prices between 58,650.00€ and 81,150.00€.
For villas of Cave+R/C+1º with implantation greater than 90 m2.
Flat terrain, west-facing.
There’s no tall building within a two-mile radius.
Infrastructure work (sanitation, specialties, tours and streets) in progress.
With areas between 170 m2 and 316 m2 and prices between 58,650.00€ and 81,150.00€.
For villas of Cave+R/C+1º with implantation greater than 90 m2.
Flat terrain, west-facing.
There’s no tall building within a two-mile radius.
Infrastructure work (sanitation, specialties, tours and streets) in progress.
Contact
Land
Candemil e Gondar, Vila Nova de Cerveira, Distrito de Viana do Castelo
1,200m²
buy
70.000 €
Detached villa to rebuilt in the north of the country.
100 km from the Oprto International airport.
Mine with permanent water.
Ref.: 15106.
100 km from the Oprto International airport.
Mine with permanent water.
Ref.: 15106.
Contact
Land
Ponte da Pedra (Leça do Balio), Custóias, Leça do Balio e Guifões, Matosinhos, Distrito do Porto
2,259m²
buy
2.100.000 €
Land at Ponte da Pedra - 5 min. St. John’s Hospital
Fantastic investment opportunity! This plot located on Ponte da Pedra is just 5 minutes from St. John’s Hospital. With an area of approximately 2259m² and a front of 49.5 meters, this land offers incredible construction feasibility. With the possibility of building a structure with a basement, ground floor and up to 4 floors, this space is ideal for those looking to invest in residential or commercial projects. In addition, the small slope of the land is perfect for the construction of cellars. Don’t miss out on this unique investment opportunity in such a strategic location!
Fantastic investment opportunity! This plot located on Ponte da Pedra is just 5 minutes from St. John’s Hospital. With an area of approximately 2259m² and a front of 49.5 meters, this land offers incredible construction feasibility. With the possibility of building a structure with a basement, ground floor and up to 4 floors, this space is ideal for those looking to invest in residential or commercial projects. In addition, the small slope of the land is perfect for the construction of cellars. Don’t miss out on this unique investment opportunity in such a strategic location!
Contact
Construction lot
Ramada Alta (Cedofeita), Cedofeita, Santo Ildefonso, Sé, Miragaia, São Nicolau e Vitória, Porto, Distrito do Porto
In project · 1,647m²
buy
1.100.000 €
Construction of two buildings to be carried out in the parish of Cedofeita, Porto, with PIP approved.
The area of the land contained in the topographic survey is 634m2, due to a difference in areas, and the rectification of the areas in the land registry office is already underway: Total - 477.44 m2 (current) / 634 m2 (area to be rectified). The present plot of land consists of the unification of two articles. The first with the area of 385m2 and the second with 249m2. It is a land with 634m2 (385 + 249) limited by buildings and walls, inserted in a ’continuous urban front area in consolidation’ stipulated in the municipal plan of spatial planning, guarantees the desired building capacity. The land has a size, configuration and topographic characteristics adapted to the intended use in good conditions of functionality, health and accessibility, served by paved public roads with minimal infrastructures, namely water supply, sanitation, telephone and electricity.
Description of the buildings:
Considering what is defined in the PDM regulation, it is an area structured in blocks with buildings located on the face of the streets, in which the public space is already defined and stabilized, mostly consisting of multifamily and single-family housing buildings. Buildings 1 and 2 are developed in such a way as to remain facing the street in order to respect and maintain the existing alignments. Building 1 is developed in two basements, ground floor plus three floors, the top floor being recessed in harmony with the existing cercea in the existing buildings. Building 2, which remains as it exists, is developed in basement, ground floor and first floor.
The patio designed at the level of the ground floor remains free for the enjoyment of the dwellings. With regard to the construction areas, the project now presented foresees the following distribution by floors and functional areas.
Areas:
Thus, given that the land has the area of 634m2;
The projected buildings have a deployment area of 379.62m2 (244.29 + 135.33);
Backyard area of 254.37m2;
Waterproofing area results in a total of 379.62m2 corresponding to a waterproofing index of 0.60 (60%).
Number of floors: - Below threshold level: 2;
Above threshold level: 4;
Number of parking spaces: omitted (425.10 m2 for covered parking - Floor -1 and -2);
The ’Construction volume’ is 4,525.67m3 (3,185.28 + 1,340.39).
In the buildings to be maintained, the necessary maintenance and rehabilitation of the façade will be carried out, in order to maintain the original architectural characteristics, since they are part of the architectural heritage. With regard to demolition, the resulting material will be separated, deposited in a truck and transported separately to the demolition company’s construction site for further recycling.
#ref:35785
The area of the land contained in the topographic survey is 634m2, due to a difference in areas, and the rectification of the areas in the land registry office is already underway: Total - 477.44 m2 (current) / 634 m2 (area to be rectified). The present plot of land consists of the unification of two articles. The first with the area of 385m2 and the second with 249m2. It is a land with 634m2 (385 + 249) limited by buildings and walls, inserted in a ’continuous urban front area in consolidation’ stipulated in the municipal plan of spatial planning, guarantees the desired building capacity. The land has a size, configuration and topographic characteristics adapted to the intended use in good conditions of functionality, health and accessibility, served by paved public roads with minimal infrastructures, namely water supply, sanitation, telephone and electricity.
Description of the buildings:
Considering what is defined in the PDM regulation, it is an area structured in blocks with buildings located on the face of the streets, in which the public space is already defined and stabilized, mostly consisting of multifamily and single-family housing buildings. Buildings 1 and 2 are developed in such a way as to remain facing the street in order to respect and maintain the existing alignments. Building 1 is developed in two basements, ground floor plus three floors, the top floor being recessed in harmony with the existing cercea in the existing buildings. Building 2, which remains as it exists, is developed in basement, ground floor and first floor.
The patio designed at the level of the ground floor remains free for the enjoyment of the dwellings. With regard to the construction areas, the project now presented foresees the following distribution by floors and functional areas.
Areas:
Thus, given that the land has the area of 634m2;
The projected buildings have a deployment area of 379.62m2 (244.29 + 135.33);
Backyard area of 254.37m2;
Waterproofing area results in a total of 379.62m2 corresponding to a waterproofing index of 0.60 (60%).
Number of floors: - Below threshold level: 2;
Above threshold level: 4;
Number of parking spaces: omitted (425.10 m2 for covered parking - Floor -1 and -2);
The ’Construction volume’ is 4,525.67m3 (3,185.28 + 1,340.39).
In the buildings to be maintained, the necessary maintenance and rehabilitation of the façade will be carried out, in order to maintain the original architectural characteristics, since they are part of the architectural heritage. With regard to demolition, the resulting material will be separated, deposited in a truck and transported separately to the demolition company’s construction site for further recycling.
#ref:35785
Contact
Land
Santa Maria da Feira, Travanca, Sanfins e Espargo, Distrito de Aveiro
512m²
buy
58.500 €
Plots of land for construction of 4 bedroom villas all with 4 fronts in allotment in Travanca
All of them have three floors (CV+R/C+1º) and generous construction areas, being implanted in the centre of the lot, with a garden all around.
The subdivision has the infrastructures completed and already received by the Feira City Council.
If someone wants to buy the entire allotment, a global value can be negotiated.
In addition to being just a few meters from the IP1 / E1, this subdivision also has several services in the area, such as a school, supermarket, riding arena, etc., which make this place a pleasant place to live.
Plot 1 - 676 m2 - 393 m2 of total construction area - 68,500.00€
Plot 2 - 564 m2 - 393 m2 of total construction area - 62,000.00€
Plot 3 - 500 m2 - 393 m2 of total construction area - SOLD
Plot 4 - 500 m2 - 374 m2 of total construction area - SOLD
Plot 5 - 500 m2 - 374 m2 of total construction area - 58.500,00€
Plot 6 - 534 m2 - 374 m2 of total construction area - SOLD
Plot 7 - 562 m2 - 374 m2 of total construction area - SOLD
Plot 8 - 504 m2 - 380 m2 of total construction area - SOLD
Plot 9 - 529.50 m2 - 393 m2 of total construction area - SOLD
Plot 10 - 575 m2 - 393 m2 of total construction area - SOLD
Plot 11 - 583 m2 - 393 m2 of total construction area - SOLD
Plot 12 - 547 m2 - 393 m2 of total construction area - SOLD
Plot 13 - 512 m2 - 393 m2 of total construction area - SOLD
Plot 14 - 530 m2 - 393 m2 of total construction area - SOLD
All of them have three floors (CV+R/C+1º) and generous construction areas, being implanted in the centre of the lot, with a garden all around.
The subdivision has the infrastructures completed and already received by the Feira City Council.
If someone wants to buy the entire allotment, a global value can be negotiated.
In addition to being just a few meters from the IP1 / E1, this subdivision also has several services in the area, such as a school, supermarket, riding arena, etc., which make this place a pleasant place to live.
Plot 1 - 676 m2 - 393 m2 of total construction area - 68,500.00€
Plot 2 - 564 m2 - 393 m2 of total construction area - 62,000.00€
Plot 3 - 500 m2 - 393 m2 of total construction area - SOLD
Plot 4 - 500 m2 - 374 m2 of total construction area - SOLD
Plot 5 - 500 m2 - 374 m2 of total construction area - 58.500,00€
Plot 6 - 534 m2 - 374 m2 of total construction area - SOLD
Plot 7 - 562 m2 - 374 m2 of total construction area - SOLD
Plot 8 - 504 m2 - 380 m2 of total construction area - SOLD
Plot 9 - 529.50 m2 - 393 m2 of total construction area - SOLD
Plot 10 - 575 m2 - 393 m2 of total construction area - SOLD
Plot 11 - 583 m2 - 393 m2 of total construction area - SOLD
Plot 12 - 547 m2 - 393 m2 of total construction area - SOLD
Plot 13 - 512 m2 - 393 m2 of total construction area - SOLD
Plot 14 - 530 m2 - 393 m2 of total construction area - SOLD
Contact
Land
Centro (Matosinhos), Matosinhos e Leça da Palmeira, Distrito do Porto
In project
buy
1.200.000 €
Land with an approved project and paid licenses for the construction of an Aparthotel (República 869), an 8-storey building in the heart of Matosinhos, stands out as a unique hotel. Consisting of 23 apartments, including 1 T3, 2 T2 and 20 studios, the project was designed with attention to detail and a minimalist choice of materials.
For Housing there is a study with three different projects:
Solution - 1Q1 + 1Q2 per floor
Solution - 2 T0 + 1 T1 per floor
Solution 2 T2 per floor
It has an area of 1,435.69m2 of construction above the threshold level.
Location close to the metro and Matosinhos City Hall.
The façade, a harmonious interaction with the surroundings, stands out for its innovative use of fibre concrete, giving it an organic and dynamic form. The intrinsic connection with Matosinhos was a priority, reflected in the opening of the studios to the city, with wide openings and outdoor spaces such as balconies and terrace. The nautical inspiration is evident in the organic movement of the façade, a tribute to the maritime identity of the region.
The choice of the colour white, a tradition since modernism, is not only aesthetic, but a strategy to create exception in the urban context, freeing oneself from the monotony of the surrounding buildings. This colour not only reflects absolute beauty, but also works as an excellent reflector of light, providing a bright and welcoming atmosphere in the studios and common areas.
República 869 is not just a hotel, it is an architectural expression that celebrates the symbiotic relationship between the city and the sea, providing a unique experience to its guests.
For Housing there is a study with three different projects:
Solution - 1Q1 + 1Q2 per floor
Solution - 2 T0 + 1 T1 per floor
Solution 2 T2 per floor
It has an area of 1,435.69m2 of construction above the threshold level.
Location close to the metro and Matosinhos City Hall.
The façade, a harmonious interaction with the surroundings, stands out for its innovative use of fibre concrete, giving it an organic and dynamic form. The intrinsic connection with Matosinhos was a priority, reflected in the opening of the studios to the city, with wide openings and outdoor spaces such as balconies and terrace. The nautical inspiration is evident in the organic movement of the façade, a tribute to the maritime identity of the region.
The choice of the colour white, a tradition since modernism, is not only aesthetic, but a strategy to create exception in the urban context, freeing oneself from the monotony of the surrounding buildings. This colour not only reflects absolute beauty, but also works as an excellent reflector of light, providing a bright and welcoming atmosphere in the studios and common areas.
República 869 is not just a hotel, it is an architectural expression that celebrates the symbiotic relationship between the city and the sea, providing a unique experience to its guests.
Contact
Land
São Miguel, Ovar, S.João, Arada e S.Vicente de Pereira Jusã, Distrito de Aveiro
10,000m²
buy
220.000 €
Plot of land with 10,000 m2.
Contact
Land
Moledo e Cristelo, Caminha, Distrito de Viana do Castelo
Used · 3,510m²
buy
215.000 €
In Moledo, a highly sought-after area for its unique combination of countryside and sea, located just one hour away from Francisco Sá Carneiro Airport, in Porto, and one hour from Vigo Airport, is this flat, west-facing terrain.
It offers panoramic views of the countryside, Monte de Santa Tecla and the Camarido National Forest, and is just a few minutes from the magnificent beach of Moledo. With excellent road access and all the essential infrastructure (basic sanitation, electricity and telecommunications) available nearby, this land presents a unique investment opportunity.
Located within the Municipal Master Plan (PDM) in a complementary agricultural zone, this land offers the possibility of building a single-family house of up to 300 m² or up to 600 m² for a tourist development in rural areas, ideal for housing tourism and/or nature tourism.
It has already had a Request for Prior Information (PIP) approved by the Municipality of Caminha in 2019, allowing the construction of a single-family house of 300 m².
Additionally, it has an architectural study for the construction of a single-storey villa with 5 suites and swimming pool, offering an attractive project for those looking for a luxury residence in a charming environment.
It offers panoramic views of the countryside, Monte de Santa Tecla and the Camarido National Forest, and is just a few minutes from the magnificent beach of Moledo. With excellent road access and all the essential infrastructure (basic sanitation, electricity and telecommunications) available nearby, this land presents a unique investment opportunity.
Located within the Municipal Master Plan (PDM) in a complementary agricultural zone, this land offers the possibility of building a single-family house of up to 300 m² or up to 600 m² for a tourist development in rural areas, ideal for housing tourism and/or nature tourism.
It has already had a Request for Prior Information (PIP) approved by the Municipality of Caminha in 2019, allowing the construction of a single-family house of 300 m².
Additionally, it has an architectural study for the construction of a single-storey villa with 5 suites and swimming pool, offering an attractive project for those looking for a luxury residence in a charming environment.
Contact
Land
Oliveira do Douro, Vila Nova de Gaia, Distrito do Porto
1,312m²
buy
450.000 €
Land with Gross Construction Area 1,895.4 m² in Oliveira do Douro
Located in a residential area, this plot is close to schools, banks and has easy access to the A44, which makes it ideal for flat construction. A Request for Prior Information (PIP) was submitted to the Municipality of Vila Nova de Gaia, which is currently under analysis, with approval expected by the end of 2024.
Key features:
Land area with 1,312 m2
Total Construction Area Above Ground: 1,895.4 m², spread over 5 floors with a total of 18 apartments:
5 one-bedroom apartments (T1)
6 two-bedroom apartments (T2)
7 three-bedroom apartments (T3)
Construction Area Below Ground: 622.6 m²
1 underground floor with an area of 570.8 m² and 18 parking spaces
Located in a residential area, this plot is close to schools, banks and has easy access to the A44, which makes it ideal for flat construction. A Request for Prior Information (PIP) was submitted to the Municipality of Vila Nova de Gaia, which is currently under analysis, with approval expected by the end of 2024.
Key features:
Land area with 1,312 m2
Total Construction Area Above Ground: 1,895.4 m², spread over 5 floors with a total of 18 apartments:
5 one-bedroom apartments (T1)
6 two-bedroom apartments (T2)
7 three-bedroom apartments (T3)
Construction Area Below Ground: 622.6 m²
1 underground floor with an area of 570.8 m² and 18 parking spaces
Contact
Land
Circunvalação, Paranhos, Porto, Distrito do Porto
In project · 2,707m²
buy
975.000 €
Advertisement for Sale of Land in Monte dos Burgos/Prelada:
Privileged Location: Land for Sale in Monte dos Burgos/Prelada
Land Area: 1406.00 m²
Basement Construction Area: 974.50 m²
Total Area: 2707.80 m²
Number of Floors: 4
Previously Approved Intervention Project (PIP)
This unique plot of land offers a unique opportunity for investment or real estate development. With a strategic location in Monte dos Burgos/Prelada, it has ample space for construction, with a PIP already approved, ensuring a smooth transition from project to realisation.
Excellent access to the North and South
The area 1406.00 m² and the capacity for four floors provide an excellent residential project.
The Monte dos Burgos/Prelada area is known for its tranquil atmosphere and high quality of life, making this land an ideal choice for those looking to invest in a location with great potential for appreciation.
Don’t miss out on this exceptional investment opportunity!
Privileged Location: Land for Sale in Monte dos Burgos/Prelada
Land Area: 1406.00 m²
Basement Construction Area: 974.50 m²
Total Area: 2707.80 m²
Number of Floors: 4
Previously Approved Intervention Project (PIP)
This unique plot of land offers a unique opportunity for investment or real estate development. With a strategic location in Monte dos Burgos/Prelada, it has ample space for construction, with a PIP already approved, ensuring a smooth transition from project to realisation.
Excellent access to the North and South
The area 1406.00 m² and the capacity for four floors provide an excellent residential project.
The Monte dos Burgos/Prelada area is known for its tranquil atmosphere and high quality of life, making this land an ideal choice for those looking to invest in a location with great potential for appreciation.
Don’t miss out on this exceptional investment opportunity!
Contact
Land
Sobreira, Paredes, Distrito do Porto
In project · 5,883m²
buy
350.000 €
This project aims to expand the offer of accommodation for the segment of very specific senior users, with or without special care, who are looking for quality of life, tranquillity and a proximity to the city of Porto, on the route of the romantic and the Brazilians.
With 58 rooms with various typologies, from T0 to T3 and covered parking for 49 spaces.
It is provided for all rooms and apartments, private bathroom, internet, tv, telephone and air conditioning.
Land area: 5882.73 m2
Total implantation area: 1699.78 m2
Gross Construction Area rooms: 3628.81 m2
Garage area - floor -1: 1457.50 m2
With 58 rooms with various typologies, from T0 to T3 and covered parking for 49 spaces.
It is provided for all rooms and apartments, private bathroom, internet, tv, telephone and air conditioning.
Land area: 5882.73 m2
Total implantation area: 1699.78 m2
Gross Construction Area rooms: 3628.81 m2
Garage area - floor -1: 1457.50 m2
Contact
Land
D. Miguel (Jovim), Gondomar (São Cosme), Valbom e Jovim, Distrito do Porto
509m²
buy
98.000 €
It is a triangular plot of land, which has some traces of walls configuring building in ruin, located in a drawer.
The matrix description has a land area of 509m2, implantation area 59m2, gross construction area 85m2 being dependent area 26m2 and private area 59m2.
It is mentioned that the dwelling described in the building booklet there are few traces of walls left.
The building capacity of a dwelling will be considered.
It has solar orientation of: North/East.
Feasibility of construction for a house 4 fronts 600meters from the basic school 2/3 of Jovim and Foz do Sousa.
#ref:35691
The matrix description has a land area of 509m2, implantation area 59m2, gross construction area 85m2 being dependent area 26m2 and private area 59m2.
It is mentioned that the dwelling described in the building booklet there are few traces of walls left.
The building capacity of a dwelling will be considered.
It has solar orientation of: North/East.
Feasibility of construction for a house 4 fronts 600meters from the basic school 2/3 of Jovim and Foz do Sousa.
#ref:35691
Contact
Plot
Campanhã, Porto, Distrito do Porto
In project · 1,277m²
buy
1.700.000 €
The lots are in a consolidated area, close to the Metro, services and other equipment.
-All lots have four fronts.
-The lot has the implementation (construction potential) already defined by the CMP.
-The lot is free, cleared and ready to deed.
Plot 6: - 1277m2
- Area above ground: 3277m2;
- Basement - 2197m2;
- 24 FRACTIONS (T2 and T3)
- €1,700,000;
In the next 5 years, that area of Campanhã will receive more than €90,000,000 in investments and the plots have an environment:
- Hotel da Praça das Flores;
- Miscellaneous AL;
- MERCADONA at 500m;
- Rehabilitation of the old slaughterhouse (under construction);
- Campanhã Intermodal;
It is part of the CMP’s ’masterplan’ to stimulate the growth and development of the area.
- Rehabilitation of the old copper factory.
-All lots have four fronts.
-The lot has the implementation (construction potential) already defined by the CMP.
-The lot is free, cleared and ready to deed.
Plot 6: - 1277m2
- Area above ground: 3277m2;
- Basement - 2197m2;
- 24 FRACTIONS (T2 and T3)
- €1,700,000;
In the next 5 years, that area of Campanhã will receive more than €90,000,000 in investments and the plots have an environment:
- Hotel da Praça das Flores;
- Miscellaneous AL;
- MERCADONA at 500m;
- Rehabilitation of the old slaughterhouse (under construction);
- Campanhã Intermodal;
It is part of the CMP’s ’masterplan’ to stimulate the growth and development of the area.
- Rehabilitation of the old copper factory.
Contact
Land
Alijó, Distrito de Vila Real
109,750m²
buy
210.000 €
Contiguous agroforestry land, between the old EN212 and the access path to Gran Cruz, with about 11 ha.
In this land has already been approved the construction of a Rural Hotel.
Part of the land is covered by the expansion spot of the Industrial Zone.
In this land has already been approved the construction of a Rural Hotel.
Part of the land is covered by the expansion spot of the Industrial Zone.
Contact
Land
Prelada, Ramalde, Porto, Distrito do Porto
In project · 3,675m²
buy
3.300.000 €
Framing:
The project was born from the synergies found between the potential of an extremely well-located land, in a new expansion area of the city of Porto and with exceptional conditions for family housing. Living together in full harmony elevates both enterprises, adding value to them. The architectural projects were both developed by fcc arquitetura, which has already seen several of its projects recognised and awarded. It is a unique project, in a gated community. The space was designed for those who appreciate the peace and quality of life of the ’rural spaces’, but do not want to give up the privileges that the cities offer them.
Characterization of the terrain:
Located on Rua de Requesende, the land occupies almost a block. In one of the new expansion areas of the City of Porto, very central and with excellent access, it is located between the two main circulation routes of the city, the Circunvalação and the VCI. Despite its centrality, the surroundings are quiet, with pleasant spaces to rest and stroll, either on its bike path or along the Ribeira da Granja, the largest open-air watercourse in the city of Porto and which was recently rehabilitated.
Additional Information:
Total Construction Area:
The maximum construction area adds up to a total of 7239.00m², distributed by: 4404.00m² for collective housing (including 176m² of above-ground technical areas and 13.00m² of balconies
glazing);
1715.00m² for parking/storage/technical areas below ground;
816.00m² for spaces covered by the buildings;
304.00m² for covered balconies.
Block A
1 floor below ground level (parking)
4 floors above ground level (housing): Floor 1: two blocks of vertical access that connect all floors. Floors 2, 3 and 4: apartments.
Height: 12.60m.
Building area: 2300.00m².
Block B
2 floors below ground level
(one refers to the common basement for parking, the other is intended exclusively for the connection
vertical between this and the 1st floor of the housing block)
3 floors above ground level (housing): apartments.
Height: 10.20m.
Building area: 791.00m².
Block C + C1
2 floors below ground level
(one refers to the common basement for parking, in the other the lower floor of the
Pre-existing building, whose threshold level is about 2.0m above the level of the pavement
marginal public in Travessa de Requesende)
3 floors above ground level (housing): apartments.
Height: 12.15m.
Building area: 1209.00m².
The intention is to carry out intervention works in the pre-existing vacant building (C1),
enlarging it to the north (C).
The intervention in the existing building, with heritage value, provides for its maintenance, ensuring the preservation and enhancement of its relevant architectural and constructive elements.
#ref:35453
The project was born from the synergies found between the potential of an extremely well-located land, in a new expansion area of the city of Porto and with exceptional conditions for family housing. Living together in full harmony elevates both enterprises, adding value to them. The architectural projects were both developed by fcc arquitetura, which has already seen several of its projects recognised and awarded. It is a unique project, in a gated community. The space was designed for those who appreciate the peace and quality of life of the ’rural spaces’, but do not want to give up the privileges that the cities offer them.
Characterization of the terrain:
Located on Rua de Requesende, the land occupies almost a block. In one of the new expansion areas of the City of Porto, very central and with excellent access, it is located between the two main circulation routes of the city, the Circunvalação and the VCI. Despite its centrality, the surroundings are quiet, with pleasant spaces to rest and stroll, either on its bike path or along the Ribeira da Granja, the largest open-air watercourse in the city of Porto and which was recently rehabilitated.
Additional Information:
Total Construction Area:
The maximum construction area adds up to a total of 7239.00m², distributed by: 4404.00m² for collective housing (including 176m² of above-ground technical areas and 13.00m² of balconies
glazing);
1715.00m² for parking/storage/technical areas below ground;
816.00m² for spaces covered by the buildings;
304.00m² for covered balconies.
Block A
1 floor below ground level (parking)
4 floors above ground level (housing): Floor 1: two blocks of vertical access that connect all floors. Floors 2, 3 and 4: apartments.
Height: 12.60m.
Building area: 2300.00m².
Block B
2 floors below ground level
(one refers to the common basement for parking, the other is intended exclusively for the connection
vertical between this and the 1st floor of the housing block)
3 floors above ground level (housing): apartments.
Height: 10.20m.
Building area: 791.00m².
Block C + C1
2 floors below ground level
(one refers to the common basement for parking, in the other the lower floor of the
Pre-existing building, whose threshold level is about 2.0m above the level of the pavement
marginal public in Travessa de Requesende)
3 floors above ground level (housing): apartments.
Height: 12.15m.
Building area: 1209.00m².
The intention is to carry out intervention works in the pre-existing vacant building (C1),
enlarging it to the north (C).
The intervention in the existing building, with heritage value, provides for its maintenance, ensuring the preservation and enhancement of its relevant architectural and constructive elements.
#ref:35453
Contact
Land
Igreja (Valbom), Gondomar (São Cosme), Valbom e Jovim, Distrito do Porto
2,800m²
buy
300.000 €
Land with 2,800 m2 with viability for 6 townhouses (3 + 3), with views of the river.
Study phase in maquet.
Study phase in maquet.
Contact
Land
Oliveira, Cinfães, Distrito de Viseu
In project · 19,000m²
buy
675.000 €
Next to the banks of the Douro River, in the municipality of Cinfães, this land with a total of 18970.3 m2, integrated in the demarcated region of the Douro, has an approved project for a villa with 3 bedrooms, garage for 2 cars, annex building to support the pool and swimming pool.
Plot Area: 18.970,30m2;
Total Implantation Area: 336,80m2
Main building: 295,70m2
Annex building: 4,30m2
Pool: 36,80m2
Total Construction Area: 300m2
Main building: 295,70m2
Annex building: 4,30m2
There is also an adjacent land with 6785 m2, with an unapproved project for the recovery of two ruins (mill house) and construction of a swimming pool.
One of the ruins will be transformed into a 2 bedroom villa with the small pool, and the mill’s house in a 1 bedroom villa.
Construction area: 6785 m2
Total area of implantation: 140.45 m2
House 2 Bedrooms: 98, 80 m2
House of the mill: 41,65 m2
#ref:35722
Plot Area: 18.970,30m2;
Total Implantation Area: 336,80m2
Main building: 295,70m2
Annex building: 4,30m2
Pool: 36,80m2
Total Construction Area: 300m2
Main building: 295,70m2
Annex building: 4,30m2
There is also an adjacent land with 6785 m2, with an unapproved project for the recovery of two ruins (mill house) and construction of a swimming pool.
One of the ruins will be transformed into a 2 bedroom villa with the small pool, and the mill’s house in a 1 bedroom villa.
Construction area: 6785 m2
Total area of implantation: 140.45 m2
House 2 Bedrooms: 98, 80 m2
House of the mill: 41,65 m2
#ref:35722
Contact
Plot
Campanhã, Porto, Distrito do Porto
Under construction · 810m²
buy
1.300.000 €
The lots are in a consolidated area, close to the Metro, services and other equipment.
-All lots have four fronts.
-The lot has the implementation (construction potential) already defined by the CMP.
-The lot is free, cleared and ready to deed.
Plot 7: 810m2
- 24 units (T3)
- Gross construction area 3240m2;
- Basement: 1620m2;
- €1,300,000
In the next 5 years, that area of Campanhã will receive more than €90,000,000 in investments and the plots have an environment:
- Hotel da Praça das Flores;
- Miscellaneous AL;
- MERCADONA at 500m;
- Rehabilitation of the old slaughterhouse (under construction);
- Campanhã Intermodal;
It is part of the CMP’s ’masterplan’ to stimulate the growth and development of the area.
- Rehabilitation of the old copper factory.
-All lots have four fronts.
-The lot has the implementation (construction potential) already defined by the CMP.
-The lot is free, cleared and ready to deed.
Plot 7: 810m2
- 24 units (T3)
- Gross construction area 3240m2;
- Basement: 1620m2;
- €1,300,000
In the next 5 years, that area of Campanhã will receive more than €90,000,000 in investments and the plots have an environment:
- Hotel da Praça das Flores;
- Miscellaneous AL;
- MERCADONA at 500m;
- Rehabilitation of the old slaughterhouse (under construction);
- Campanhã Intermodal;
It is part of the CMP’s ’masterplan’ to stimulate the growth and development of the area.
- Rehabilitation of the old copper factory.
Contact
Land
Estação Campanhã, Porto, Distrito do Porto
2,364m²
buy
7.500.000 €
Plot of land with 2,364 m2 to Campanhã station.
PIP approved for construction area of about 8,000 m2 above ground, which adds the basement for parking with about 2,000 m2.
It is under approval in the Port Chamber project for 3-star hotel with 190 rooms.
It is allowed to build on site housing, services, senior residence, etc.
PIP approved for construction area of about 8,000 m2 above ground, which adds the basement for parking with about 2,000 m2.
It is under approval in the Port Chamber project for 3-star hotel with 190 rooms.
It is allowed to build on site housing, services, senior residence, etc.
Contact
Can’t find the property you’re looking for?
