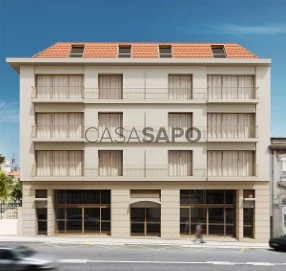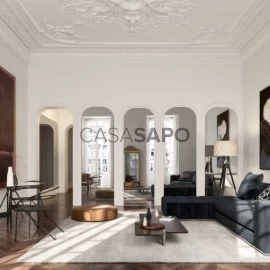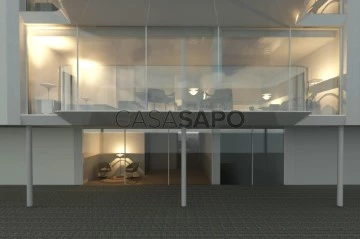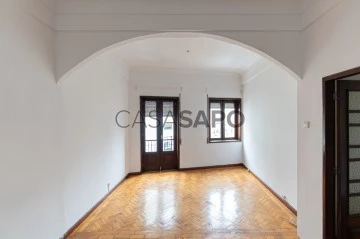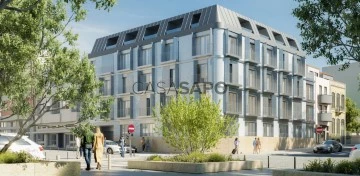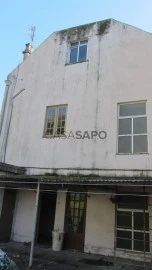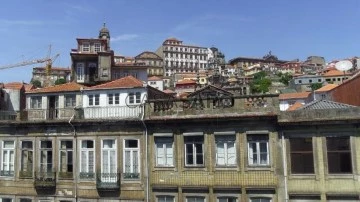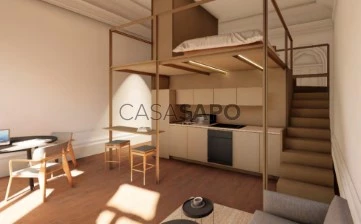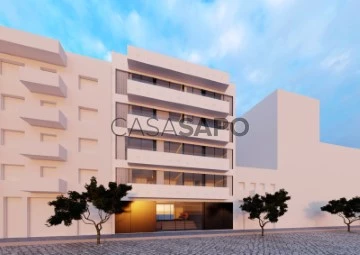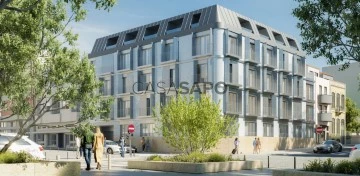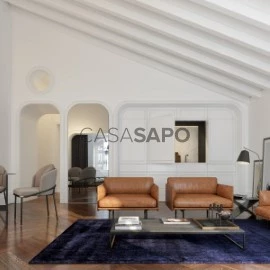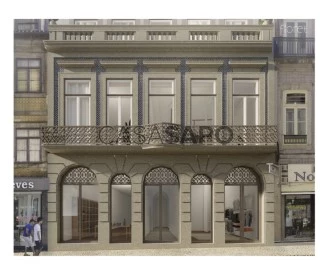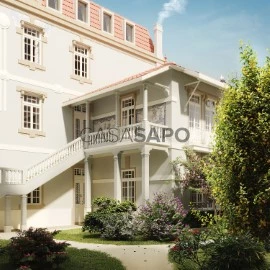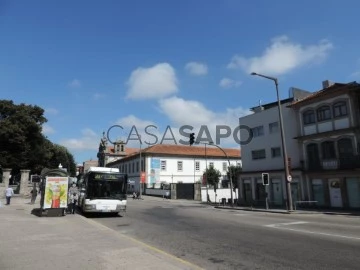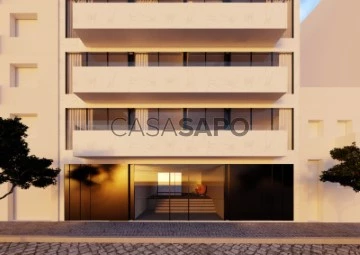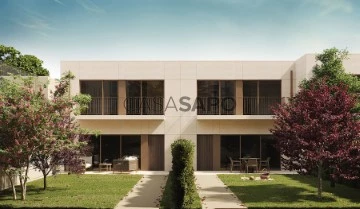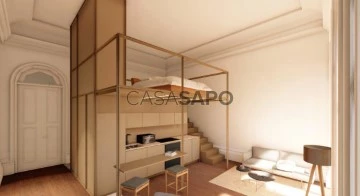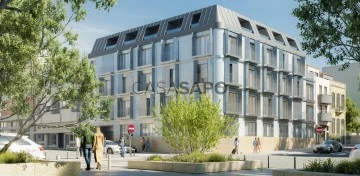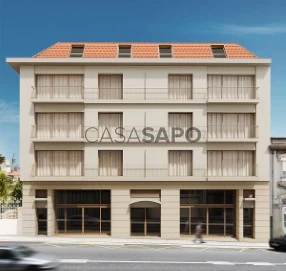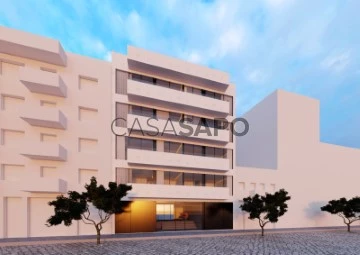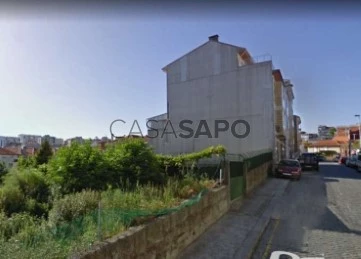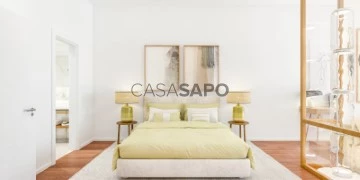
HED Soc de Mediação Imobiliaria Lda
Real Estate License (AMI): 5356
HED - Sociedade de Mediação Imobiliária, Lda.
Contact estate agent
Get the advertiser’s contacts
Address
Rua do Padrão, 358
Real Estate License (AMI): 5356
See more
Property Type
Rooms
Price
More filters
54 Properties for near City Center, HED Soc de Mediação Imobiliaria Lda
Order by
Relevance
Apartment 3 Bedrooms
Centro (Santo Ildefonso), Cedofeita, Santo Ildefonso, Sé, Miragaia, São Nicolau e Vitória, Porto, Distrito do Porto
In project · 128m²
With Garage
buy
530.100 €
3 bedroom flat with 3 fronts with large balconies, lots of natural light and parking.
Start of work in September 2022 and end of work in the 3rd quarter of 2024.
The building offers 12 living spaces, from T1 to T3 Duplex, a comfortable condominium room and gym with Technogym equipment.
Built in 1962, it benefited from minor changes in terms of the exterior design, keeping the iconic entrance door, ex-libris of the 60s, unchanged.
Requalified and totally innovative in the division of the interior spaces, all with large areas and natural light, we are facing a relaxing and comfortable atmosphere in a city environment. Discover in detail the typologies we have for you!
CAMÕES 800 is the result of a vision in which only quality and durability make sense. Supported by an informed and careful selection of superior quality materials, the homes convey confidence in materials and provide harmony and security.
From oak floors to ceramic bathrooms, the apartments offer a perfect combination of materials and colours that elevate spaces and offer the ideal base to receive a decoration to your liking. Feel at home in every detail.
Start of work in September 2022 and end of work in the 3rd quarter of 2024.
The building offers 12 living spaces, from T1 to T3 Duplex, a comfortable condominium room and gym with Technogym equipment.
Built in 1962, it benefited from minor changes in terms of the exterior design, keeping the iconic entrance door, ex-libris of the 60s, unchanged.
Requalified and totally innovative in the division of the interior spaces, all with large areas and natural light, we are facing a relaxing and comfortable atmosphere in a city environment. Discover in detail the typologies we have for you!
CAMÕES 800 is the result of a vision in which only quality and durability make sense. Supported by an informed and careful selection of superior quality materials, the homes convey confidence in materials and provide harmony and security.
From oak floors to ceramic bathrooms, the apartments offer a perfect combination of materials and colours that elevate spaces and offer the ideal base to receive a decoration to your liking. Feel at home in every detail.
Contact
Apartment Studio +1
Centro (Vitória), Cedofeita, Santo Ildefonso, Sé, Miragaia, São Nicolau e Vitória, Porto, Distrito do Porto
New · 74m²
buy
535.000 €
Apartment T0 +1 new, in a building located in the city center of Porto, a few meters from the Clérigos Tower.
Composed of 16 T0+1 apartments, with areas between 57 and 74 m2, it is a project that aims to return to the building the features and architectural language characteristic of the houses of Porto at the time, and at the same time attribute to its interiors the comfort and quality of the contemporary housing model.
With noble materials and unique design details, this project stands out for the quality of the architectural design of the dwellings and excellence of its materials and finishes.
With 73.88 m2 of covered area, 5.61 m2 of balcony, 79.49 m2 of private gross area, living room 30.5 m2, bedroom 12.2 m2, kitchen 6.9 m2, full bathroom 6.3 m2, balcony 5.5 m2.
Floors in floor of sucupira, sanitary installation in Carrara marble.
Composed of 16 T0+1 apartments, with areas between 57 and 74 m2, it is a project that aims to return to the building the features and architectural language characteristic of the houses of Porto at the time, and at the same time attribute to its interiors the comfort and quality of the contemporary housing model.
With noble materials and unique design details, this project stands out for the quality of the architectural design of the dwellings and excellence of its materials and finishes.
With 73.88 m2 of covered area, 5.61 m2 of balcony, 79.49 m2 of private gross area, living room 30.5 m2, bedroom 12.2 m2, kitchen 6.9 m2, full bathroom 6.3 m2, balcony 5.5 m2.
Floors in floor of sucupira, sanitary installation in Carrara marble.
Contact
Land
Centro (Matosinhos), Matosinhos e Leça da Palmeira, Distrito do Porto
In project
buy
1.420.000 €
Land with approved project and paid licenses for the construction of an Aparthotel (República 869), an 8-storey building in the heart of Matosinhos, stands out as a unique hotel unit. Consisting of 23 apartments, including 1 T3, 2 T2 and 20 studios, the project was designed with attention to detail and a minimalist choice of materials.
It has an area of 1,435.69m2 of construction above the threshold level.
Location close to the metro and Matosinhos City Hall.
The façade, a harmonious interaction with the surroundings, stands out for its innovative use of concrete with fibre, giving it an organic and dynamic shape. The intrinsic connection with Matosinhos was a priority, reflected in the opening of the studios to the city, with wide spans and outdoor spaces such as balconies and terraces. The nautical inspiration is evident in the organic movement of the façade, a tribute to the maritime identity of the region.
The choice of the colour white, a tradition since modernism, is not only aesthetic, but a strategy to create exception in the urban context, freeing oneself from the monotony of the surrounding buildings. This colour not only reflects absolute beauty, but also acts as an excellent light reflector, providing a bright and welcoming atmosphere in the studios and common areas.
República 869 is not just a hotel, it is an architectural expression that celebrates the symbiotic relationship between the city and the sea, providing a unique experience to its guests.
It has an area of 1,435.69m2 of construction above the threshold level.
Location close to the metro and Matosinhos City Hall.
The façade, a harmonious interaction with the surroundings, stands out for its innovative use of concrete with fibre, giving it an organic and dynamic shape. The intrinsic connection with Matosinhos was a priority, reflected in the opening of the studios to the city, with wide spans and outdoor spaces such as balconies and terraces. The nautical inspiration is evident in the organic movement of the façade, a tribute to the maritime identity of the region.
The choice of the colour white, a tradition since modernism, is not only aesthetic, but a strategy to create exception in the urban context, freeing oneself from the monotony of the surrounding buildings. This colour not only reflects absolute beauty, but also acts as an excellent light reflector, providing a bright and welcoming atmosphere in the studios and common areas.
República 869 is not just a hotel, it is an architectural expression that celebrates the symbiotic relationship between the city and the sea, providing a unique experience to its guests.
Contact
Apartment 2 Bedrooms
Hospital Santo António, Cedofeita, Santo Ildefonso, Sé, Miragaia, São Nicolau e Vitória, Porto, Distrito do Porto
Used · 84m²
With Garage
rent
1.100 €
2 bedroom flat, for rent, on a 2nd floor with lift, with 84m2 of interior area,
a front (East) and panoramic views of the city, balcony (4m2), in the centre of Porto, next to the
St. Anthony’s Hospital.
Kitchen equipped with hob, oven, fridge freezer, extractor fan and washing machine.
2 WC’s, one service and one complete.
It does not have a garage or storage.
NEARBY:
St. Anthony’s Hospital - 1min. (50 mts)
Clérigos - 4min. (300 mts)
Future metro station (Pink line) - 1min. (100 mts)
Crystal Palace - 4 min. (300 mts)
Sao Bento Train Station - 10min.
Motorways - 5 min.
Supermarket - 2min. (200 mts)
Within a radius of 500 meters, you will find the historic centre of the city of Porto, with attractions
such as the Clérigos Tower, Lello Bookstore, Paris Museums and Galleries, as well as
traditional restaurants, bars and shops throughout. The cultural region of Miguel Bombarda,
the events at the Super Bock Arena and Alfândega do Porto, as well as the Gardens of the Palace.
Cristal and Parque das Virtudes, which descend to the edge of the Douro River, are all nearby.
In addition, several faculties, such as Law, Letters and ICBAS, are within walking distance
a front (East) and panoramic views of the city, balcony (4m2), in the centre of Porto, next to the
St. Anthony’s Hospital.
Kitchen equipped with hob, oven, fridge freezer, extractor fan and washing machine.
2 WC’s, one service and one complete.
It does not have a garage or storage.
NEARBY:
St. Anthony’s Hospital - 1min. (50 mts)
Clérigos - 4min. (300 mts)
Future metro station (Pink line) - 1min. (100 mts)
Crystal Palace - 4 min. (300 mts)
Sao Bento Train Station - 10min.
Motorways - 5 min.
Supermarket - 2min. (200 mts)
Within a radius of 500 meters, you will find the historic centre of the city of Porto, with attractions
such as the Clérigos Tower, Lello Bookstore, Paris Museums and Galleries, as well as
traditional restaurants, bars and shops throughout. The cultural region of Miguel Bombarda,
the events at the Super Bock Arena and Alfândega do Porto, as well as the Gardens of the Palace.
Cristal and Parque das Virtudes, which descend to the edge of the Douro River, are all nearby.
In addition, several faculties, such as Law, Letters and ICBAS, are within walking distance
Contact
Apartment 1 Bedroom
Bonfim, Porto, Distrito do Porto
Under construction · 60m²
With Garage
buy
332.000 €
1 bedroom flat with 64m2 with terrace, on the 5th floor, with parking space.
Located in the centre of the vibrant city of Porto, the Vallada Building presents a unique visual identity materialising elegance and modernity in an exclusive housing development, with views over the Paulo Vallada garden.
With 23 residential units, the typological offer varies between a comfortable studio and one or two bedroom apartments, with balcony or terrace and with areas between 46m2 and 127m2.
The Vallada Project is an exciting and striking residential development. This project successfully combines tradition with modernity and creates a high-quality living environment in the city centre of Porto.
The development has an excellent location, close to the city centre of Porto, with services, schools, universities, good access (VCI) and transport (metro, buses, intermodal - Campanhã).
GENERAL HOUSING FINISHES
INTERIOR/EXTERIOR WALLS
-Filled with thermal insulation;
EXTERIOR FRAMES
-Double glass frames, type Technal Sistema Soleal FY65, with a natural colour anodised aluminium finish.
INTERIOR FRAMES
-Lacquered MDF carpentry.
OUTDOOR FLOORING
-2.5cm ’C Deck’ composite deck on the attic terraces and ground floor; 2 cm granite stone on gluing and regularisation layer on the balconies.
INTERIOR FLOORING
-2cm solid wood flooring in the bedrooms, circulation and common areas inside the apartments; 2cm Estremoz marble in kitchens; Polished ceramic 30x30x1.5cm Revigrés in sanitary facilities; Polished ceramic 60x60x1.5cm Revigrés in common circulation areas.
SANITARY WARE
-Suspended toilet ’Model GSI Pure’, Bidet ’Model GSI Pure’ wall-hung, Shower tray ’Model Time Out’, Coatstone top with integrated washbasin, model ’Chic’ - Padimat; hand wash 45 Nexo da Sanitana in social toilets.
OTHER SPECIFICATIONS
-AIR CONDITIONING in all compartments;
-SCHMITT+SOHN ELEVATOR with capacity for 8 people;
-KITCHENS EQUIPPED with Siemens Brand Appliances;
- CCTV VIDEO SURVEILLANCE SYSTEM;
-MOTORISED GARAGE DOOR.
Located in the centre of the vibrant city of Porto, the Vallada Building presents a unique visual identity materialising elegance and modernity in an exclusive housing development, with views over the Paulo Vallada garden.
With 23 residential units, the typological offer varies between a comfortable studio and one or two bedroom apartments, with balcony or terrace and with areas between 46m2 and 127m2.
The Vallada Project is an exciting and striking residential development. This project successfully combines tradition with modernity and creates a high-quality living environment in the city centre of Porto.
The development has an excellent location, close to the city centre of Porto, with services, schools, universities, good access (VCI) and transport (metro, buses, intermodal - Campanhã).
GENERAL HOUSING FINISHES
INTERIOR/EXTERIOR WALLS
-Filled with thermal insulation;
EXTERIOR FRAMES
-Double glass frames, type Technal Sistema Soleal FY65, with a natural colour anodised aluminium finish.
INTERIOR FRAMES
-Lacquered MDF carpentry.
OUTDOOR FLOORING
-2.5cm ’C Deck’ composite deck on the attic terraces and ground floor; 2 cm granite stone on gluing and regularisation layer on the balconies.
INTERIOR FLOORING
-2cm solid wood flooring in the bedrooms, circulation and common areas inside the apartments; 2cm Estremoz marble in kitchens; Polished ceramic 30x30x1.5cm Revigrés in sanitary facilities; Polished ceramic 60x60x1.5cm Revigrés in common circulation areas.
SANITARY WARE
-Suspended toilet ’Model GSI Pure’, Bidet ’Model GSI Pure’ wall-hung, Shower tray ’Model Time Out’, Coatstone top with integrated washbasin, model ’Chic’ - Padimat; hand wash 45 Nexo da Sanitana in social toilets.
OTHER SPECIFICATIONS
-AIR CONDITIONING in all compartments;
-SCHMITT+SOHN ELEVATOR with capacity for 8 people;
-KITCHENS EQUIPPED with Siemens Brand Appliances;
- CCTV VIDEO SURVEILLANCE SYSTEM;
-MOTORISED GARAGE DOOR.
Contact
House 4 Bedrooms Triplex
Centro (Santo Ildefonso), Cedofeita, Santo Ildefonso, Sé, Miragaia, São Nicolau e Vitória, Porto, Distrito do Porto
In project · 317m²
With Garage
buy
988.500 €
Elegant 4 bedroom villa of 2 fronts with private garden, garage and balcony.
Start of work in the last quarter of 2023 and end of work in the last quarter of 2025.
FEEL AT HOME IN EVERY DETAIL
The set of single-family houses CAMÕES 800 stands out for its harmony of lines and careful choice of materials.
Large areas and a division of spaces thought to detail, the villas are in perfect symbiosis with the private garden spaces. This totally new set offers 6 T4 villas with garage and private garden. Come and choose yours!
MAKE THIS SPACE YOUR HOME
The CAMÕES 800 villas offer a selection of colors and materials in harmony with their surroundings, creating a perfect base to receive the decoration and functionalities you have imagined for your family. Abundant light and a natural surroundings almost make us forget that we are in the center of one of the most visited European cities.
Start of work in the last quarter of 2023 and end of work in the last quarter of 2025.
FEEL AT HOME IN EVERY DETAIL
The set of single-family houses CAMÕES 800 stands out for its harmony of lines and careful choice of materials.
Large areas and a division of spaces thought to detail, the villas are in perfect symbiosis with the private garden spaces. This totally new set offers 6 T4 villas with garage and private garden. Come and choose yours!
MAKE THIS SPACE YOUR HOME
The CAMÕES 800 villas offer a selection of colors and materials in harmony with their surroundings, creating a perfect base to receive the decoration and functionalities you have imagined for your family. Abundant light and a natural surroundings almost make us forget that we are in the center of one of the most visited European cities.
Contact
Apartment 2 Bedrooms
Centro (Sé), Cedofeita, Santo Ildefonso, Sé, Miragaia, São Nicolau e Vitória, Porto, Distrito do Porto
Under construction · 80m²
buy
491.000 €
2 bedroom apartment (T1+T0) new, with 79.8 m2 of private area in the Marquesa Palace building, palace of the end of the fifteenth century, under renovation and expected to be completed in the second quarter of 2024.
It is located in the Historic Center of Porto, next to the famous Cathedral, and the station of S. Bento.
The project consists of 16 residential units, most of which will have a lockoff concept, where in reality the customer buys a unit, but has two apartments.
The rehabilitation of the property provides for a completely new structure, which will have 10 years and 5 years construction warranty for the rest of the building.
The building will have elevator, and all apartments will be equipped with AC, double glass frames, Bosch appliances and high quality materials.
The Promoter will provide the client with the possibility of management services – the apartments have the possibility to come with guaranteed profitability; the managing entity may be responsible for all expenses including maintenance, condominium, water, electricity, internet, television and insurance, among others.
It is located in the Historic Center of Porto, next to the famous Cathedral, and the station of S. Bento.
The project consists of 16 residential units, most of which will have a lockoff concept, where in reality the customer buys a unit, but has two apartments.
The rehabilitation of the property provides for a completely new structure, which will have 10 years and 5 years construction warranty for the rest of the building.
The building will have elevator, and all apartments will be equipped with AC, double glass frames, Bosch appliances and high quality materials.
The Promoter will provide the client with the possibility of management services – the apartments have the possibility to come with guaranteed profitability; the managing entity may be responsible for all expenses including maintenance, condominium, water, electricity, internet, television and insurance, among others.
Contact
Building
Marquês (Santo Ildefonso), Cedofeita, Santo Ildefonso, Sé, Miragaia, São Nicolau e Vitória, Porto, Distrito do Porto
To demolish or rebuild · 1,071m²
buy
1.550.000 €
2 buildings to the Marquis to rebuild and enlarge.
With 2 fronts, R/C + 3 + small basement.
Good condition.
Great location, 50 mts. from the metro station, very easy to get to and from.
With approved project for tourist establishment with 1,071 m2 of construction area.
With 2 fronts, R/C + 3 + small basement.
Good condition.
Great location, 50 mts. from the metro station, very easy to get to and from.
With approved project for tourist establishment with 1,071 m2 of construction area.
Contact
Apartment 2 Bedrooms Duplex
Jardim do Morro, Santa Marinha e São Pedro da Afurada, Vila Nova de Gaia, Distrito do Porto
Under construction · 75m²
buy
588.000 €
Extraordinary two bedroom townhouse with 74.5 m2 of private area and 35.6 m2 of garden. It consists of one room, openspace kitchen fully equipped with Bosch appliances, two full bathrooms and two bedrooms, one in mezzanine.
Inserted in the Fervença Palace development, located on the slope of the riverside area of Vila Nova de Gaia, on the south bank of the Douro River, and which has seventeen apartments, fifteen of which are integrated into the main body.
Construction started in May 2021 and is expected to end in the end of april 2023.
With its south-facing façade, facing the city of Porto, they have great sun exposure and splendid views of the river.
The Palace Fervença, beautiful building of the eighteenth century, was fully rehabilitated, maintaining many of its unique architectural features.
The project consists of two independent buildings, the renovated palace, with high ceiling and period mezzanines, and a new structure separated by a magnificent internal private garden.
The development consists of apartments with areas between 49 and 148 m2 and with typologies between T0 and T2, some with private garden and stunning views over the Douro River and the city of Porto.
All units have air conditioning, double-glazed windows and a fully equipped kitchen.
In a privileged area of Gaia, the project benefits from the perfect combination between location and aesthetics.
The modern architecture of the interiors provides absolute convenience and well-being, with quality finishes that combine with high energy efficiency equipment.
In the investment option, you can have various management services guaranteed by the promoter:
• Possibility of fixed income;
• They can be sold completely decorated and furnished.
Illustrative 3D images.
Inserted in the Fervença Palace development, located on the slope of the riverside area of Vila Nova de Gaia, on the south bank of the Douro River, and which has seventeen apartments, fifteen of which are integrated into the main body.
Construction started in May 2021 and is expected to end in the end of april 2023.
With its south-facing façade, facing the city of Porto, they have great sun exposure and splendid views of the river.
The Palace Fervença, beautiful building of the eighteenth century, was fully rehabilitated, maintaining many of its unique architectural features.
The project consists of two independent buildings, the renovated palace, with high ceiling and period mezzanines, and a new structure separated by a magnificent internal private garden.
The development consists of apartments with areas between 49 and 148 m2 and with typologies between T0 and T2, some with private garden and stunning views over the Douro River and the city of Porto.
All units have air conditioning, double-glazed windows and a fully equipped kitchen.
In a privileged area of Gaia, the project benefits from the perfect combination between location and aesthetics.
The modern architecture of the interiors provides absolute convenience and well-being, with quality finishes that combine with high energy efficiency equipment.
In the investment option, you can have various management services guaranteed by the promoter:
• Possibility of fixed income;
• They can be sold completely decorated and furnished.
Illustrative 3D images.
Contact
Building
Baixa (Sé), Cedofeita, Santo Ildefonso, Sé, Miragaia, São Nicolau e Vitória, Porto, Distrito do Porto
Used · 500m²
buy
1.500.000 €
Return building integrated in the area of the Historic Center of Porto - World Heritage since 1996.
This building with 5 floors has rehabilitation project approved for commerce, services and multifamily housing.
With an excellent location, near the heart of Baixa do Porto, the project respects all the intrinsic characteristics of the building, both formally and constructively.
This building with 5 floors has rehabilitation project approved for commerce, services and multifamily housing.
With an excellent location, near the heart of Baixa do Porto, the project respects all the intrinsic characteristics of the building, both formally and constructively.
Contact
Apartment Studio Duplex
Bolhão (Santo Ildefonso), Cedofeita, Santo Ildefonso, Sé, Miragaia, São Nicolau e Vitória, Porto, Distrito do Porto
Under construction · 73m²
With Garage
buy
430.000 €
Apartment inserted in a historical building located in the heart of downtown Porto, with facades and singular interiors, inserted in a plot with 850 m2.
The building is very well served by public transport.
The metro stations of Trindade (connection to the airport, Campanhã / Matosinhos / Vila Nova de Gaia station) and Bolhão (connection to Campanhã / Boavista / Casa da Música / Matosinhos) are less than 5 minutes’ walk away.
The main bus lines of Porto originate from Avenida dos Aliados, 5 minutes away, the most emblematic avenue of Porto, where the City Hall and the main hotels of the city center are located.
TRADE AND SERVICES
The surroundings of the building is a very lively residential and commercial area, where traditional shops of the city pontificate. On the block there is a supermarket and the Bolhão Market, as well as Rua de Santa Catarina, where the emblematic Café Magestic and a wide variety of international brands are located.
The area has numerous restaurants serving national and international cuisine. A few minutes’ walk from the building is the Trinity Private Hospital. The largest public hospital in the city (Hospital de S. João) is a 15-minute metro ride away.
PARKING IN THE SURROUNDINGS
In the surroundings there are many car parks.
There are also several family garages in the vicinity that have monthly subscriptions in account.
WORK
Rehabilitation work on the building began in 2020 and will be completed by the end of 2023.
The horizontal property is registered and the local accommodation is authorized in a regulation annexed to the document.
The building is very well served by public transport.
The metro stations of Trindade (connection to the airport, Campanhã / Matosinhos / Vila Nova de Gaia station) and Bolhão (connection to Campanhã / Boavista / Casa da Música / Matosinhos) are less than 5 minutes’ walk away.
The main bus lines of Porto originate from Avenida dos Aliados, 5 minutes away, the most emblematic avenue of Porto, where the City Hall and the main hotels of the city center are located.
TRADE AND SERVICES
The surroundings of the building is a very lively residential and commercial area, where traditional shops of the city pontificate. On the block there is a supermarket and the Bolhão Market, as well as Rua de Santa Catarina, where the emblematic Café Magestic and a wide variety of international brands are located.
The area has numerous restaurants serving national and international cuisine. A few minutes’ walk from the building is the Trinity Private Hospital. The largest public hospital in the city (Hospital de S. João) is a 15-minute metro ride away.
PARKING IN THE SURROUNDINGS
In the surroundings there are many car parks.
There are also several family garages in the vicinity that have monthly subscriptions in account.
WORK
Rehabilitation work on the building began in 2020 and will be completed by the end of 2023.
The horizontal property is registered and the local accommodation is authorized in a regulation annexed to the document.
Contact
Apartment 3 Bedrooms
Matosinhos Cidade (Matosinhos), Matosinhos e Leça da Palmeira, Distrito do Porto
Under construction · 98m²
With Garage
buy
485.000 €
3 bedroom flat in a new development in Matosinhos, stands out for its excellent location, contemporary architecture and high-end construction details with high attention to technical details.
The project is expected to be completed in January 2024.
Located in the urban fabric surrounding Avenida da República, it is one of the most sought after areas by residents and tourists for its characteristics of high quality of life, habitability, leisure, access and availability of services.
Designed with a contemporary architecture, with high detail and putting the interests of those who live in the first place, it is noteworthy that all apartments have outdoor space, balcony or terrace. As well as the option of typologies with a traditional kitchen or open kitchen, privileging the second case, the enjoyment of a room with a greater relationship with the façade and the entrance of light, an increasingly common preference.
It has a wide entrance and superior quality finishes, namely the main façade covered with natural stone, as well as high levels of thermal and acoustic insulation and advanced technical solutions, of which we can highlight the installation of a car lift, mixed concrete structure with metal pillars, central heating and furnished and equipped kitchens.
It will have a multi-family housing occupation and will consist of 2 basements, 4 floors above ground and 1 recessed floor. It will have 10 dwellings, of which 4 will be of the T2 type, 5 of the T3 type and 1 of the T4 type. And also parking spaces and basement storage rooms for all dwellings.
The reduced number of apartments in this development provides a more exclusive condominium, with greater proximity to the neighbours.
3 bedroom flat with 98.5 m2 covered, 6.2 m2 of balcony, 1 parking space with 14.2 m2 and storage with 4.9 m2, 1 front (east), living room 21.4 m2, halls 5.2 + 3.5 m2, suite 12.8 m2 + 5.0 m2 bathroom, bedrooms 10.0 and 10.0 m2, complete bathroom 4.5 m2, kitchen 9.8 m2, guest bathroom.
Fire safety entrance doors.
Double-glazed window frames: sliding, swinging and pivoting from the Sosoares brand of the JT series, with sun protection through a light-coloured interior curtain.
Floor radiators for space heating.
The production of domestic hot water will be ensured by boiler.
Siemens kitchen equipment, iQ300 series, built-in kitchen equipment:
Built-in oven, electric hob, extractor fan, combi fridge, washing machine, dishwasher.
The project is expected to be completed in January 2024.
Located in the urban fabric surrounding Avenida da República, it is one of the most sought after areas by residents and tourists for its characteristics of high quality of life, habitability, leisure, access and availability of services.
Designed with a contemporary architecture, with high detail and putting the interests of those who live in the first place, it is noteworthy that all apartments have outdoor space, balcony or terrace. As well as the option of typologies with a traditional kitchen or open kitchen, privileging the second case, the enjoyment of a room with a greater relationship with the façade and the entrance of light, an increasingly common preference.
It has a wide entrance and superior quality finishes, namely the main façade covered with natural stone, as well as high levels of thermal and acoustic insulation and advanced technical solutions, of which we can highlight the installation of a car lift, mixed concrete structure with metal pillars, central heating and furnished and equipped kitchens.
It will have a multi-family housing occupation and will consist of 2 basements, 4 floors above ground and 1 recessed floor. It will have 10 dwellings, of which 4 will be of the T2 type, 5 of the T3 type and 1 of the T4 type. And also parking spaces and basement storage rooms for all dwellings.
The reduced number of apartments in this development provides a more exclusive condominium, with greater proximity to the neighbours.
3 bedroom flat with 98.5 m2 covered, 6.2 m2 of balcony, 1 parking space with 14.2 m2 and storage with 4.9 m2, 1 front (east), living room 21.4 m2, halls 5.2 + 3.5 m2, suite 12.8 m2 + 5.0 m2 bathroom, bedrooms 10.0 and 10.0 m2, complete bathroom 4.5 m2, kitchen 9.8 m2, guest bathroom.
Fire safety entrance doors.
Double-glazed window frames: sliding, swinging and pivoting from the Sosoares brand of the JT series, with sun protection through a light-coloured interior curtain.
Floor radiators for space heating.
The production of domestic hot water will be ensured by boiler.
Siemens kitchen equipment, iQ300 series, built-in kitchen equipment:
Built-in oven, electric hob, extractor fan, combi fridge, washing machine, dishwasher.
Contact
Apartment 1 Bedroom
Santos Pousada, Bonfim, Porto, Distrito do Porto
Under construction · 56m²
With Garage
buy
306.000 €
1 bedroom apartments with 60.40m2 with balcony, on the 4th floor, with 1 parking space.
Located in the centre of the vibrant city of Porto, the Vallada Building presents a unique visual identity materialising elegance and modernity in an exclusive housing development, with views over the Paulo Vallada garden.
With 23 residential units, the typological offer varies between a comfortable studio and one or two bedroom apartments, with balcony or terrace and with areas between 46m2 and 127m2.
The Vallada Project is an exciting and striking residential development. This project successfully combines tradition with modernity and creates a high-quality living environment in the city centre of Porto.
The development has an excellent location, close to the city centre of Porto, with services, schools, universities, good access (VCI) and transport (metro, buses, intermodal - Campanhã).
GENERAL HOUSING FINISHES
INTERIOR/EXTERIOR WALLS
-Filled with thermal insulation;
EXTERIOR FRAMES
-Double glass frames, type Technal Sistema Soleal FY65, with a natural colour anodised aluminium finish.
INTERIOR FRAMES
-Lacquered MDF carpentry.
OUTDOOR FLOORING
-2.5cm ’C Deck’ composite deck on the attic terraces and ground floor; 2 cm granite stone on gluing and regularisation layer on the balconies.
INTERIOR FLOORING
-2cm solid wood flooring in the bedrooms, circulation and common areas inside the apartments; 2cm Estremoz marble in kitchens; Polished ceramic 30x30x1.5cm Revigrés in sanitary facilities; Polished ceramic 60x60x1.5cm Revigrés in common circulation areas.
SANITARY WARE
-Suspended toilet ’Model GSI Pure’, Bidet ’Model GSI Pure’ wall-hung, Shower tray ’Model Time Out’, Coatstone top with integrated washbasin, model ’Chic’ - Padimat; hand wash 45 Nexo da Sanitana in social toilets.
OTHER SPECIFICATIONS
-AIR CONDITIONING in all compartments;
-SCHMITT+SOHN ELEVATOR with capacity for 8 people;
-KITCHENS EQUIPPED with Siemens Brand Appliances;
- CCTV VIDEO SURVEILLANCE SYSTEM;
-MOTORISED GARAGE DOOR.
Located in the centre of the vibrant city of Porto, the Vallada Building presents a unique visual identity materialising elegance and modernity in an exclusive housing development, with views over the Paulo Vallada garden.
With 23 residential units, the typological offer varies between a comfortable studio and one or two bedroom apartments, with balcony or terrace and with areas between 46m2 and 127m2.
The Vallada Project is an exciting and striking residential development. This project successfully combines tradition with modernity and creates a high-quality living environment in the city centre of Porto.
The development has an excellent location, close to the city centre of Porto, with services, schools, universities, good access (VCI) and transport (metro, buses, intermodal - Campanhã).
GENERAL HOUSING FINISHES
INTERIOR/EXTERIOR WALLS
-Filled with thermal insulation;
EXTERIOR FRAMES
-Double glass frames, type Technal Sistema Soleal FY65, with a natural colour anodised aluminium finish.
INTERIOR FRAMES
-Lacquered MDF carpentry.
OUTDOOR FLOORING
-2.5cm ’C Deck’ composite deck on the attic terraces and ground floor; 2 cm granite stone on gluing and regularisation layer on the balconies.
INTERIOR FLOORING
-2cm solid wood flooring in the bedrooms, circulation and common areas inside the apartments; 2cm Estremoz marble in kitchens; Polished ceramic 30x30x1.5cm Revigrés in sanitary facilities; Polished ceramic 60x60x1.5cm Revigrés in common circulation areas.
SANITARY WARE
-Suspended toilet ’Model GSI Pure’, Bidet ’Model GSI Pure’ wall-hung, Shower tray ’Model Time Out’, Coatstone top with integrated washbasin, model ’Chic’ - Padimat; hand wash 45 Nexo da Sanitana in social toilets.
OTHER SPECIFICATIONS
-AIR CONDITIONING in all compartments;
-SCHMITT+SOHN ELEVATOR with capacity for 8 people;
-KITCHENS EQUIPPED with Siemens Brand Appliances;
- CCTV VIDEO SURVEILLANCE SYSTEM;
-MOTORISED GARAGE DOOR.
Contact
Apartment Studio +1
Centro (Vitória), Cedofeita, Santo Ildefonso, Sé, Miragaia, São Nicolau e Vitória, Porto, Distrito do Porto
New · 74m²
buy
537.000 €
Apartment T0 +1 new, in a building located in the city center of Porto, a few meters from the Clérigos Tower.
Composed of 16 T0+1 apartments, with areas between 57 and 74 m2, it is a project that aims to return to the building the features and architectural language characteristic of the houses of Porto at the time, and at the same time attribute to its interiors the comfort and quality of the contemporary housing model.
With noble materials and unique design details, this project stands out for the quality of the architectural design of the dwellings and excellence of its materials and finishes.
With 74.17 m2 of covered area, 5.61 m2 of balcony, 79.78 m2 of private gross area, living room 30.6 m2, bedroom 12.4 m2, kitchen 6.9 m2, full bathroom 6.4 m2, balcony 5.5 m2.
Floors in floor of sucupira, sanitary installation in Carrara marble.
Composed of 16 T0+1 apartments, with areas between 57 and 74 m2, it is a project that aims to return to the building the features and architectural language characteristic of the houses of Porto at the time, and at the same time attribute to its interiors the comfort and quality of the contemporary housing model.
With noble materials and unique design details, this project stands out for the quality of the architectural design of the dwellings and excellence of its materials and finishes.
With 74.17 m2 of covered area, 5.61 m2 of balcony, 79.78 m2 of private gross area, living room 30.6 m2, bedroom 12.4 m2, kitchen 6.9 m2, full bathroom 6.4 m2, balcony 5.5 m2.
Floors in floor of sucupira, sanitary installation in Carrara marble.
Contact
Shop
Cedofeita, Santo Ildefonso, Sé, Miragaia, São Nicolau e Vitória, Porto, Distrito do Porto
Remodelled · 351m²
buy
1.950.000 €
Shop in a historic building in the heart of downtown Porto, next to the Bolhão market, with a license to use for trade/services.
The surroundings of the store is a very lively residential and commercial area, where traditional shops of the city pontificate.
In this block there is a Pingo Doce supermarket and many gourmet grocery stores.
The adjoining block is filled by the Bolhão market, being one of the biggest tourist attractions of the city and by Rua de Santa Catarina, which is one of the main commercial axes of downtown Porto.
The shop is also available for rent.
Covered area: 351m2 and Uncovered area (patio): 400m2
The building is under renovation and is expected to be completed by the end of 2023.
The surroundings of the store is a very lively residential and commercial area, where traditional shops of the city pontificate.
In this block there is a Pingo Doce supermarket and many gourmet grocery stores.
The adjoining block is filled by the Bolhão market, being one of the biggest tourist attractions of the city and by Rua de Santa Catarina, which is one of the main commercial axes of downtown Porto.
The shop is also available for rent.
Covered area: 351m2 and Uncovered area (patio): 400m2
The building is under renovation and is expected to be completed by the end of 2023.
Contact
Apartment 3 Bedrooms Duplex
Centro (Santo Ildefonso), Cedofeita, Santo Ildefonso, Sé, Miragaia, São Nicolau e Vitória, Porto, Distrito do Porto
In project · 246m²
With Garage
buy
1.185.000 €
Magnificent 3 bedroom duplex floor with 3 fronts with generous areas, private terrace and wide views over the city.
Start of work in the last quarter of 2023 and end of work in the 3rd quarter of 2024.
The CAMÕES 800 development is housed in a former fourth-generation family property. Initially planned to be built in the centre of the property, the PALACETE was built in its current location in 1929 with subsequent expansions in the following decades. Classified as a Property of Heritage Interest, the Palacete has its entire side facing a fantastic central garden that preserves some of its original trees, complemented with a new garden space.
PAST AND PRESENT IN A PERFECT SYMBIOSIS
Built in 1929, the palace has in its genesis an elegant and refined design. Classified as a Property of Heritage Interest in the city, it consists of 3 houses of generous and balanced areas, with an abundance of natural light, private outdoor areas, in a perfect interaction between the contemporary and the past, giving comfort, privacy and aura to an exclusive space in the heart of the city.
HARMONY, DURABILITY AND TIMELESSNESS
A perfectly balanced palette of colours, textures and materials, designed to lift the spirit and provide a unique living experience.
CAMÕES 800 is the result of a vision in which only quality and durability make sense. Supported by an informed and careful selection of superior quality materials, the homes convey confidence in materials and provide harmony and security.
From walnut floors, to marble bathrooms and interior lift, the Palacete offers a harmonious combination of colours and materials that enhance spaces and offer the perfect base to receive a modern decoration with personality. Feel at home in every detail.
Start of work in the last quarter of 2023 and end of work in the 3rd quarter of 2024.
The CAMÕES 800 development is housed in a former fourth-generation family property. Initially planned to be built in the centre of the property, the PALACETE was built in its current location in 1929 with subsequent expansions in the following decades. Classified as a Property of Heritage Interest, the Palacete has its entire side facing a fantastic central garden that preserves some of its original trees, complemented with a new garden space.
PAST AND PRESENT IN A PERFECT SYMBIOSIS
Built in 1929, the palace has in its genesis an elegant and refined design. Classified as a Property of Heritage Interest in the city, it consists of 3 houses of generous and balanced areas, with an abundance of natural light, private outdoor areas, in a perfect interaction between the contemporary and the past, giving comfort, privacy and aura to an exclusive space in the heart of the city.
HARMONY, DURABILITY AND TIMELESSNESS
A perfectly balanced palette of colours, textures and materials, designed to lift the spirit and provide a unique living experience.
CAMÕES 800 is the result of a vision in which only quality and durability make sense. Supported by an informed and careful selection of superior quality materials, the homes convey confidence in materials and provide harmony and security.
From walnut floors, to marble bathrooms and interior lift, the Palacete offers a harmonious combination of colours and materials that enhance spaces and offer the perfect base to receive a modern decoration with personality. Feel at home in every detail.
Contact
Building
Centro (Sé), Cedofeita, Santo Ildefonso, Sé, Miragaia, São Nicolau e Vitória, Porto, Distrito do Porto
Used · 611m²
buy
990.000 €
Building in San Lazarus to recover.
PIP approved for 611 m2 of total construction area on 5 floors.
South/North.
Deployment: 112 m2.
PIP approved for 611 m2 of total construction area on 5 floors.
South/North.
Deployment: 112 m2.
Contact
Apartment 2 Bedrooms
Matosinhos Cidade (Matosinhos), Matosinhos e Leça da Palmeira, Distrito do Porto
Under construction · 92m²
With Garage
buy
465.000 €
2 bedroom apartment in new development in Matosinhos, stands out for its excellent location, contemporary architecture and construction details of high standard with high attention to technical details.
Located in the surrounding urban network of Avenida da República, it is one of the most sought after areas by residents and tourists for its characteristics of high quality of life, habitability, leisure, access and availability of services.
Designed with a contemporary architecture, with high detail and putting the interests of those who live first, stands out the fact that all apartments have outdoor space, balcony or terrace. As well as the option of typologies with traditional kitchen or open kitchen, privilegioning the second case, the enjoyment of a room with greater relation to the façade and entrance of light, preference increasingly common.
It has a wide entrance and finishes of superior quality, namely the main façade coated with natural stone, as well as high levels of thermal and acoustic insulation and advanced technical solutions, of which we can highlight the installation of a car elevator, mixed concrete structure with metal pillars, central heating and furnished and equipped kitchens.
It will have an occupation of the multifamily housing type and will consist of 2 basements, 4 floors above ground and still 1 floor indented. It will have 10 rooms, of which 4 will be of type T2, 5 type T3 and 1 type T4. And also parking spaces and basement storage rooms for all rooms.
The reduced number of apartments in this development provides a condominium of greater exclusivity, with greater proximity to the neighbors.
2 bedroom apartment with 92.4 m2 covered, 9 m2 of balcony, 1 parking space and storage, 1 front (nascent), room 23.5 m2, halls 7.6 + 2.4 m2, suite 17.8 m2 + 4.5 m2 wc, bedroom 12.4 m2, full bathroom 3.6 m2, kitchen 8.1 m2.
Fire safety entrance doors.
Double-glazed window frames: sliding, stop and pivoting brand Sosoares jt series, with sun protection through light color interior curtain.
Floor radiators for heating spaces.
The production of hot sanitary water will be ensured by boiler.
Siemens kitchen equipment, iQ300 series, kitchen equipment,
Integrable oven, electric plate, hood, combined refrigerator, washing machine, dishwasher.
Located in the surrounding urban network of Avenida da República, it is one of the most sought after areas by residents and tourists for its characteristics of high quality of life, habitability, leisure, access and availability of services.
Designed with a contemporary architecture, with high detail and putting the interests of those who live first, stands out the fact that all apartments have outdoor space, balcony or terrace. As well as the option of typologies with traditional kitchen or open kitchen, privilegioning the second case, the enjoyment of a room with greater relation to the façade and entrance of light, preference increasingly common.
It has a wide entrance and finishes of superior quality, namely the main façade coated with natural stone, as well as high levels of thermal and acoustic insulation and advanced technical solutions, of which we can highlight the installation of a car elevator, mixed concrete structure with metal pillars, central heating and furnished and equipped kitchens.
It will have an occupation of the multifamily housing type and will consist of 2 basements, 4 floors above ground and still 1 floor indented. It will have 10 rooms, of which 4 will be of type T2, 5 type T3 and 1 type T4. And also parking spaces and basement storage rooms for all rooms.
The reduced number of apartments in this development provides a condominium of greater exclusivity, with greater proximity to the neighbors.
2 bedroom apartment with 92.4 m2 covered, 9 m2 of balcony, 1 parking space and storage, 1 front (nascent), room 23.5 m2, halls 7.6 + 2.4 m2, suite 17.8 m2 + 4.5 m2 wc, bedroom 12.4 m2, full bathroom 3.6 m2, kitchen 8.1 m2.
Fire safety entrance doors.
Double-glazed window frames: sliding, stop and pivoting brand Sosoares jt series, with sun protection through light color interior curtain.
Floor radiators for heating spaces.
The production of hot sanitary water will be ensured by boiler.
Siemens kitchen equipment, iQ300 series, kitchen equipment,
Integrable oven, electric plate, hood, combined refrigerator, washing machine, dishwasher.
Contact
House 4 Bedrooms Triplex
Centro (Santo Ildefonso), Cedofeita, Santo Ildefonso, Sé, Miragaia, São Nicolau e Vitória, Porto, Distrito do Porto
In project · 335m²
With Garage
buy
1.152.000 €
Elegant 4 bedroom villa of 2 fronts with private garden, garage and balcony.
Start of work in the last quarter of 2023 and end of work in the last quarter of 2025.
FEEL AT HOME IN EVERY DETAIL
The set of single-family houses CAMÕES 800 stands out for its harmony of lines and careful choice of materials.
Large areas and a division of spaces thought to detail, the villas are in perfect symbiosis with the private garden spaces. This totally new set offers 6 T4 villas with garage and private garden. Come and choose yours!
MAKE THIS SPACE YOUR HOME
The CAMÕES 800 villas offer a selection of colors and materials in harmony with their surroundings, creating a perfect base to receive the decoration and functionalities you have imagined for your family. Abundant light and a natural surroundings almost make us forget that we are in the center of one of the most visited European cities.
Start of work in the last quarter of 2023 and end of work in the last quarter of 2025.
FEEL AT HOME IN EVERY DETAIL
The set of single-family houses CAMÕES 800 stands out for its harmony of lines and careful choice of materials.
Large areas and a division of spaces thought to detail, the villas are in perfect symbiosis with the private garden spaces. This totally new set offers 6 T4 villas with garage and private garden. Come and choose yours!
MAKE THIS SPACE YOUR HOME
The CAMÕES 800 villas offer a selection of colors and materials in harmony with their surroundings, creating a perfect base to receive the decoration and functionalities you have imagined for your family. Abundant light and a natural surroundings almost make us forget that we are in the center of one of the most visited European cities.
Contact
Apartment Studio Duplex
Bolhão (Santo Ildefonso), Cedofeita, Santo Ildefonso, Sé, Miragaia, São Nicolau e Vitória, Porto, Distrito do Porto
Under construction · 61m²
With Garage
buy
450.000 €
Apartment inserted in a historical building located in the heart of downtown Porto, with facades and singular interiors, inserted in a plot with 850 m2.
The building is very well served by public transport.
The metro stations of Trindade (connection to the airport, Campanhã / Matosinhos / Vila Nova de Gaia station) and Bolhão (connection to Campanhã / Boavista / Casa da Música / Matosinhos) are less than 5 minutes’ walk away.
The main bus lines of Porto originate from Avenida dos Aliados, 5 minutes away, the most emblematic avenue of Porto, where the City Hall and the main hotels of the city center are located.
TRADE AND SERVICES
The surroundings of the building is a very lively residential and commercial area, where traditional shops of the city pontificate. On the block there is a supermarket and the Bolhão Market, as well as Rua de Santa Catarina, where the emblematic Café Magestic and a wide variety of international brands are located.
The area has numerous restaurants serving national and international cuisine. A few minutes’ walk from the building is the Trinity Private Hospital. The largest public hospital in the city (Hospital de S. João) is a 15-minute metro ride away.
PARKING IN THE SURROUNDINGS
In the surroundings there are many car parks.
There are also several family garages in the vicinity that have monthly subscriptions in account.
WORK
Rehabilitation work on the building began in 2020 and will be completed by the end of 2023.
The horizontal property is registered and the local accommodation is authorized in a regulation annexed to the document.
The building is very well served by public transport.
The metro stations of Trindade (connection to the airport, Campanhã / Matosinhos / Vila Nova de Gaia station) and Bolhão (connection to Campanhã / Boavista / Casa da Música / Matosinhos) are less than 5 minutes’ walk away.
The main bus lines of Porto originate from Avenida dos Aliados, 5 minutes away, the most emblematic avenue of Porto, where the City Hall and the main hotels of the city center are located.
TRADE AND SERVICES
The surroundings of the building is a very lively residential and commercial area, where traditional shops of the city pontificate. On the block there is a supermarket and the Bolhão Market, as well as Rua de Santa Catarina, where the emblematic Café Magestic and a wide variety of international brands are located.
The area has numerous restaurants serving national and international cuisine. A few minutes’ walk from the building is the Trinity Private Hospital. The largest public hospital in the city (Hospital de S. João) is a 15-minute metro ride away.
PARKING IN THE SURROUNDINGS
In the surroundings there are many car parks.
There are also several family garages in the vicinity that have monthly subscriptions in account.
WORK
Rehabilitation work on the building began in 2020 and will be completed by the end of 2023.
The horizontal property is registered and the local accommodation is authorized in a regulation annexed to the document.
Contact
Apartment 1 Bedroom
Santos Pousada, Bonfim, Porto, Distrito do Porto
Under construction · 48m²
buy
242.000 €
1 bedroom apartments with 51.80m2 with balcony, available on floors 2, 3 and 4, with prices starting at €242,000, without parking space.
Located in the centre of the vibrant city of Porto, the Vallada Building presents a unique visual identity materialising elegance and modernity in an exclusive housing development, with views over the Paulo Vallada garden.
With 23 residential units, the typological offer varies between a comfortable studio and one or two bedroom apartments, with balcony or terrace and with areas between 46m2 and 127m2.
The Vallada Project is an exciting and striking residential development. This project successfully combines tradition with modernity and creates a high-quality living environment in the city centre of Porto.
The development has an excellent location, close to the city centre of Porto, with services, schools, universities, good access (VCI) and transport (metro, buses, intermodal - Campanhã).
GENERAL HOUSING FINISHES
INTERIOR/EXTERIOR WALLS
-Filled with thermal insulation;
EXTERIOR FRAMES
-Double glass frames, type Technal Sistema Soleal FY65, with a natural colour anodised aluminium finish.
INTERIOR FRAMES
-Lacquered MDF carpentry.
OUTDOOR FLOORING
-2.5cm ’C Deck’ composite deck on the attic terraces and ground floor; 2 cm granite stone on gluing and regularisation layer on the balconies.
INTERIOR FLOORING
-2cm solid wood flooring in the bedrooms, circulation and common areas inside the apartments; 2cm Estremoz marble in kitchens; Polished ceramic 30x30x1.5cm Revigrés in sanitary facilities; Polished ceramic 60x60x1.5cm Revigrés in common circulation areas.
SANITARY WARE
-Suspended toilet ’Model GSI Pure’, Bidet ’Model GSI Pure’ wall-hung, Shower tray ’Model Time Out’, Coatstone top with integrated washbasin, model ’Chic’ - Padimat; hand wash 45 Nexo da Sanitana in social toilets.
OTHER SPECIFICATIONS
-AIR CONDITIONING in all compartments;
-SCHMITT+SOHN ELEVATOR with capacity for 8 people;
-KITCHENS EQUIPPED with Siemens Brand Appliances;
- CCTV VIDEO SURVEILLANCE SYSTEM;
-MOTORISED GARAGE DOOR.
Located in the centre of the vibrant city of Porto, the Vallada Building presents a unique visual identity materialising elegance and modernity in an exclusive housing development, with views over the Paulo Vallada garden.
With 23 residential units, the typological offer varies between a comfortable studio and one or two bedroom apartments, with balcony or terrace and with areas between 46m2 and 127m2.
The Vallada Project is an exciting and striking residential development. This project successfully combines tradition with modernity and creates a high-quality living environment in the city centre of Porto.
The development has an excellent location, close to the city centre of Porto, with services, schools, universities, good access (VCI) and transport (metro, buses, intermodal - Campanhã).
GENERAL HOUSING FINISHES
INTERIOR/EXTERIOR WALLS
-Filled with thermal insulation;
EXTERIOR FRAMES
-Double glass frames, type Technal Sistema Soleal FY65, with a natural colour anodised aluminium finish.
INTERIOR FRAMES
-Lacquered MDF carpentry.
OUTDOOR FLOORING
-2.5cm ’C Deck’ composite deck on the attic terraces and ground floor; 2 cm granite stone on gluing and regularisation layer on the balconies.
INTERIOR FLOORING
-2cm solid wood flooring in the bedrooms, circulation and common areas inside the apartments; 2cm Estremoz marble in kitchens; Polished ceramic 30x30x1.5cm Revigrés in sanitary facilities; Polished ceramic 60x60x1.5cm Revigrés in common circulation areas.
SANITARY WARE
-Suspended toilet ’Model GSI Pure’, Bidet ’Model GSI Pure’ wall-hung, Shower tray ’Model Time Out’, Coatstone top with integrated washbasin, model ’Chic’ - Padimat; hand wash 45 Nexo da Sanitana in social toilets.
OTHER SPECIFICATIONS
-AIR CONDITIONING in all compartments;
-SCHMITT+SOHN ELEVATOR with capacity for 8 people;
-KITCHENS EQUIPPED with Siemens Brand Appliances;
- CCTV VIDEO SURVEILLANCE SYSTEM;
-MOTORISED GARAGE DOOR.
Contact
Apartment 3 Bedrooms Duplex
Centro (Santo Ildefonso), Cedofeita, Santo Ildefonso, Sé, Miragaia, São Nicolau e Vitória, Porto, Distrito do Porto
In project · 193m²
With Garage
buy
783.900 €
Magnificent 2-front 3 bedroom duplex flat with views over the city, privileged natural light, large balconies and double parking.
Start of work in September 2022 and end of work in the 3rd quarter of 2024.
The building offers 12 living spaces, from T1 to T3 Duplex, a comfortable condominium room and gym with Technogym equipment.
Built in 1962, it benefited from minor changes in terms of the exterior design, keeping the iconic entrance door, ex-libris of the 60s, unchanged.
Requalified and totally innovative in the division of the interior spaces, all with large areas and natural light, we are facing a relaxing and comfortable atmosphere in a city environment. Discover in detail the typologies we have for you!
CAMÕES 800 is the result of a vision in which only quality and durability make sense. Supported by an informed and careful selection of superior quality materials, the homes convey confidence in materials and provide harmony and security.
From oak floors to ceramic bathrooms, the apartments offer a perfect combination of materials and colours that elevate spaces and offer the ideal base to receive a decoration to your liking. Feel at home in every detail.
Start of work in September 2022 and end of work in the 3rd quarter of 2024.
The building offers 12 living spaces, from T1 to T3 Duplex, a comfortable condominium room and gym with Technogym equipment.
Built in 1962, it benefited from minor changes in terms of the exterior design, keeping the iconic entrance door, ex-libris of the 60s, unchanged.
Requalified and totally innovative in the division of the interior spaces, all with large areas and natural light, we are facing a relaxing and comfortable atmosphere in a city environment. Discover in detail the typologies we have for you!
CAMÕES 800 is the result of a vision in which only quality and durability make sense. Supported by an informed and careful selection of superior quality materials, the homes convey confidence in materials and provide harmony and security.
From oak floors to ceramic bathrooms, the apartments offer a perfect combination of materials and colours that elevate spaces and offer the ideal base to receive a decoration to your liking. Feel at home in every detail.
Contact
Apartment 3 Bedrooms
Matosinhos Cidade (Matosinhos), Matosinhos e Leça da Palmeira, Distrito do Porto
Under construction · 99m²
With Garage
buy
465.000 €
3 bedroom flat in a new development in Matosinhos, stands out for its excellent location, contemporary architecture and high-end construction details with high attention to technical details.
The project is expected to be completed in January 2024.
Located in the urban fabric surrounding Avenida da República, it is one of the most sought after areas by residents and tourists for its characteristics of high quality of life, habitability, leisure, access and availability of services.
Designed with a contemporary architecture, with high detail and putting the interests of those who live in the first place, it is noteworthy that all apartments have outdoor space, balcony or terrace. As well as the option of typologies with a traditional kitchen or open kitchen, privileging the second case, the enjoyment of a room with a greater relationship with the façade and the entrance of light, an increasingly common preference.
It has a wide entrance and superior quality finishes, namely the main façade covered with natural stone, as well as high levels of thermal and acoustic insulation and advanced technical solutions, of which we can highlight the installation of a car lift, mixed concrete structure with metal pillars, central heating and furnished and equipped kitchens.
It will have a multi-family housing occupation and will consist of 2 basements, 4 floors above ground and 1 recessed floor. It will have 10 dwellings, of which 4 will be of the T2 type, 5 of the T3 type and 1 of the T4 type. And also parking spaces and basement storage rooms for all dwellings.
The reduced number of apartments in this development provides a more exclusive condominium, with greater proximity to the neighbours.
3 bedroom flat with 98.5 m2 covered, 6.2 m2 of balcony, 1 parking space with 15.5 m2 and storage with 4.9 m2, 1 front (east), living room 21.4 m2, halls 5.2 + 3.5 m2, suite 12.8 m2 + 5.0 m2 bathroom, bedrooms 10.0 and 10.0 m2, complete bathroom 4.5 m2, kitchen 10 m2, guest bathroom.
Fire safety entrance doors.
Double-glazed window frames: sliding, swinging and pivoting from the Sosoares brand of the JT series, with sun protection through a light-coloured interior curtain.
Floor radiators for space heating.
The production of domestic hot water will be ensured by boiler.
Siemens kitchen equipment, iQ300 series, built-in kitchen equipment:
Built-in oven, electric hob, extractor fan, combi fridge, washing machine, dishwasher.
The project is expected to be completed in January 2024.
Located in the urban fabric surrounding Avenida da República, it is one of the most sought after areas by residents and tourists for its characteristics of high quality of life, habitability, leisure, access and availability of services.
Designed with a contemporary architecture, with high detail and putting the interests of those who live in the first place, it is noteworthy that all apartments have outdoor space, balcony or terrace. As well as the option of typologies with a traditional kitchen or open kitchen, privileging the second case, the enjoyment of a room with a greater relationship with the façade and the entrance of light, an increasingly common preference.
It has a wide entrance and superior quality finishes, namely the main façade covered with natural stone, as well as high levels of thermal and acoustic insulation and advanced technical solutions, of which we can highlight the installation of a car lift, mixed concrete structure with metal pillars, central heating and furnished and equipped kitchens.
It will have a multi-family housing occupation and will consist of 2 basements, 4 floors above ground and 1 recessed floor. It will have 10 dwellings, of which 4 will be of the T2 type, 5 of the T3 type and 1 of the T4 type. And also parking spaces and basement storage rooms for all dwellings.
The reduced number of apartments in this development provides a more exclusive condominium, with greater proximity to the neighbours.
3 bedroom flat with 98.5 m2 covered, 6.2 m2 of balcony, 1 parking space with 15.5 m2 and storage with 4.9 m2, 1 front (east), living room 21.4 m2, halls 5.2 + 3.5 m2, suite 12.8 m2 + 5.0 m2 bathroom, bedrooms 10.0 and 10.0 m2, complete bathroom 4.5 m2, kitchen 10 m2, guest bathroom.
Fire safety entrance doors.
Double-glazed window frames: sliding, swinging and pivoting from the Sosoares brand of the JT series, with sun protection through a light-coloured interior curtain.
Floor radiators for space heating.
The production of domestic hot water will be ensured by boiler.
Siemens kitchen equipment, iQ300 series, built-in kitchen equipment:
Built-in oven, electric hob, extractor fan, combi fridge, washing machine, dishwasher.
Contact
Construction lot
Ramada Alta (Cedofeita), Cedofeita, Santo Ildefonso, Sé, Miragaia, São Nicolau e Vitória, Porto, Distrito do Porto
In project · 1,647m²
buy
1.100.000 €
Construction of two buildings to be carried out in the parish of Cedofeita, Porto, with PIP approved.
The area of the land contained in the topographic survey is 634m2, due to a difference in areas, and the rectification of the areas in the land registry office is already underway: Total - 477.44 m2 (current) / 634 m2 (area to be rectified). The present plot of land consists of the unification of two articles. The first with the area of 385m2 and the second with 249m2. It is a land with 634m2 (385 + 249) limited by buildings and walls, inserted in a ’continuous urban front area in consolidation’ stipulated in the municipal plan of spatial planning, guarantees the desired building capacity. The land has a size, configuration and topographic characteristics adapted to the intended use in good conditions of functionality, health and accessibility, served by paved public roads with minimal infrastructures, namely water supply, sanitation, telephone and electricity.
Description of the buildings:
Considering what is defined in the PDM regulation, it is an area structured in blocks with buildings located on the face of the streets, in which the public space is already defined and stabilized, mostly consisting of multifamily and single-family housing buildings. Buildings 1 and 2 are developed in such a way as to remain facing the street in order to respect and maintain the existing alignments. Building 1 is developed in two basements, ground floor plus three floors, the top floor being recessed in harmony with the existing cercea in the existing buildings. Building 2, which remains as it exists, is developed in basement, ground floor and first floor.
The patio designed at the level of the ground floor remains free for the enjoyment of the dwellings. With regard to the construction areas, the project now presented foresees the following distribution by floors and functional areas.
Areas:
Thus, given that the land has the area of 634m2;
The projected buildings have a deployment area of 379.62m2 (244.29 + 135.33);
Backyard area of 254.37m2;
Waterproofing area results in a total of 379.62m2 corresponding to a waterproofing index of 0.60 (60%).
Number of floors: - Below threshold level: 2;
Above threshold level: 4;
Number of parking spaces: omitted (425.10 m2 for covered parking - Floor -1 and -2);
The ’Construction volume’ is 4,525.67m3 (3,185.28 + 1,340.39).
In the buildings to be maintained, the necessary maintenance and rehabilitation of the façade will be carried out, in order to maintain the original architectural characteristics, since they are part of the architectural heritage. With regard to demolition, the resulting material will be separated, deposited in a truck and transported separately to the demolition company’s construction site for further recycling.
The area of the land contained in the topographic survey is 634m2, due to a difference in areas, and the rectification of the areas in the land registry office is already underway: Total - 477.44 m2 (current) / 634 m2 (area to be rectified). The present plot of land consists of the unification of two articles. The first with the area of 385m2 and the second with 249m2. It is a land with 634m2 (385 + 249) limited by buildings and walls, inserted in a ’continuous urban front area in consolidation’ stipulated in the municipal plan of spatial planning, guarantees the desired building capacity. The land has a size, configuration and topographic characteristics adapted to the intended use in good conditions of functionality, health and accessibility, served by paved public roads with minimal infrastructures, namely water supply, sanitation, telephone and electricity.
Description of the buildings:
Considering what is defined in the PDM regulation, it is an area structured in blocks with buildings located on the face of the streets, in which the public space is already defined and stabilized, mostly consisting of multifamily and single-family housing buildings. Buildings 1 and 2 are developed in such a way as to remain facing the street in order to respect and maintain the existing alignments. Building 1 is developed in two basements, ground floor plus three floors, the top floor being recessed in harmony with the existing cercea in the existing buildings. Building 2, which remains as it exists, is developed in basement, ground floor and first floor.
The patio designed at the level of the ground floor remains free for the enjoyment of the dwellings. With regard to the construction areas, the project now presented foresees the following distribution by floors and functional areas.
Areas:
Thus, given that the land has the area of 634m2;
The projected buildings have a deployment area of 379.62m2 (244.29 + 135.33);
Backyard area of 254.37m2;
Waterproofing area results in a total of 379.62m2 corresponding to a waterproofing index of 0.60 (60%).
Number of floors: - Below threshold level: 2;
Above threshold level: 4;
Number of parking spaces: omitted (425.10 m2 for covered parking - Floor -1 and -2);
The ’Construction volume’ is 4,525.67m3 (3,185.28 + 1,340.39).
In the buildings to be maintained, the necessary maintenance and rehabilitation of the façade will be carried out, in order to maintain the original architectural characteristics, since they are part of the architectural heritage. With regard to demolition, the resulting material will be separated, deposited in a truck and transported separately to the demolition company’s construction site for further recycling.
Contact
Apartment 1 Bedroom +1
Centro (Sé), Cedofeita, Santo Ildefonso, Sé, Miragaia, São Nicolau e Vitória, Porto, Distrito do Porto
Under construction · 71m²
buy
389.000 €
New 1+1 apartment, with 70.9 m2 of private area, in the Marquesa Palace building, palace of the end of the fifteenth century, under renovation and expected to be completed in the second quarter of 2024.
It is located in the Historic Center of Porto, next to the famous Cathedral, and the station of S. Bento.
The project consists of 16 residential units, most of which will have a lockoff concept, where in reality the customer buys a unit, but has two apartments.
The rehabilitation of the property provides for a completely new structure, which will have 10 years and 5 years construction warranty for the rest of the building.
The building will have elevator, and all apartments will be equipped with AC, double glass frames, Bosch appliances and high quality materials.
The Promoter will provide the client with the possibility of management services – the apartments have the possibility to come with guaranteed profitability; the managing entity may be responsible for all expenses including maintenance, condominium, water, electricity, internet, television and insurance, among others.
It is located in the Historic Center of Porto, next to the famous Cathedral, and the station of S. Bento.
The project consists of 16 residential units, most of which will have a lockoff concept, where in reality the customer buys a unit, but has two apartments.
The rehabilitation of the property provides for a completely new structure, which will have 10 years and 5 years construction warranty for the rest of the building.
The building will have elevator, and all apartments will be equipped with AC, double glass frames, Bosch appliances and high quality materials.
The Promoter will provide the client with the possibility of management services – the apartments have the possibility to come with guaranteed profitability; the managing entity may be responsible for all expenses including maintenance, condominium, water, electricity, internet, television and insurance, among others.
Contact
Can’t find the property you’re looking for?
