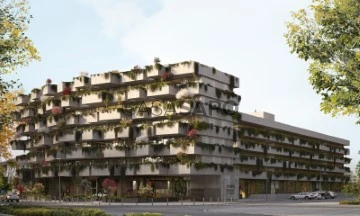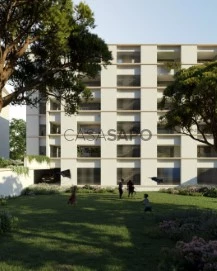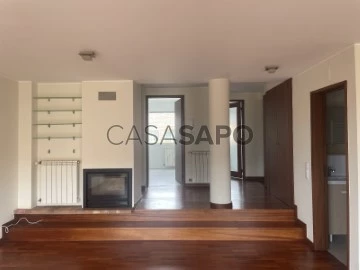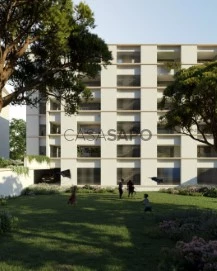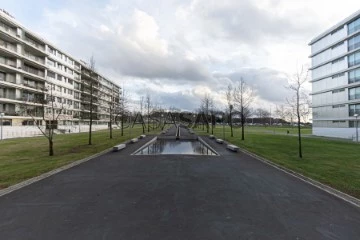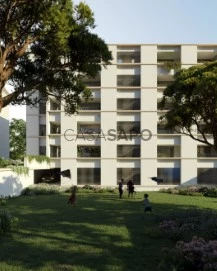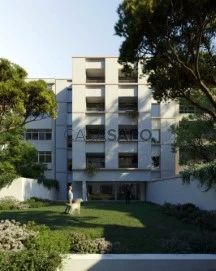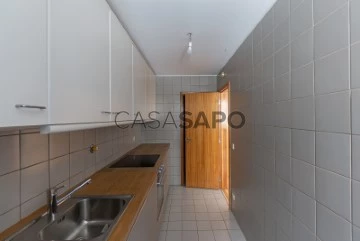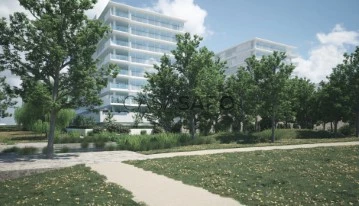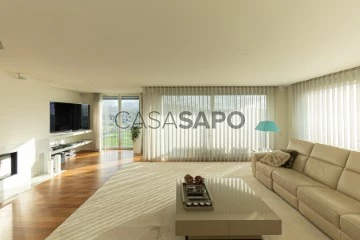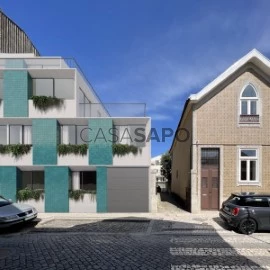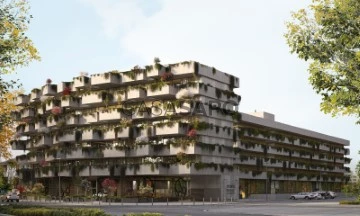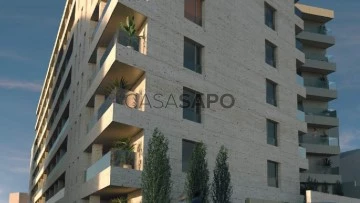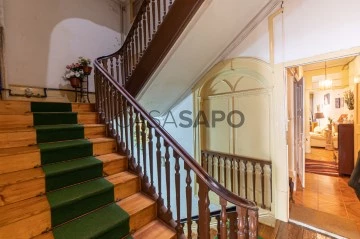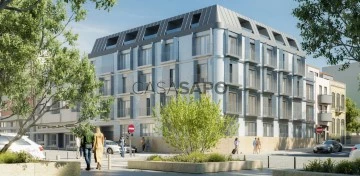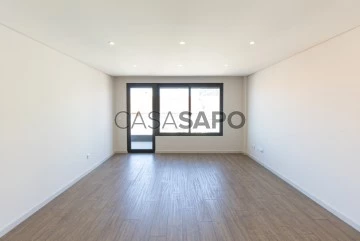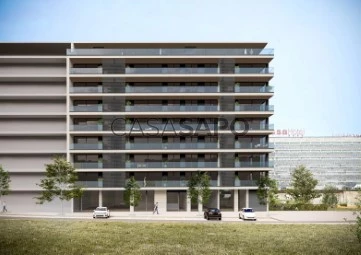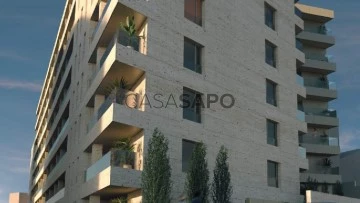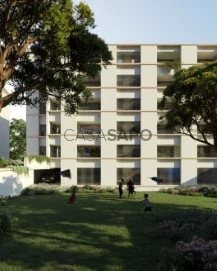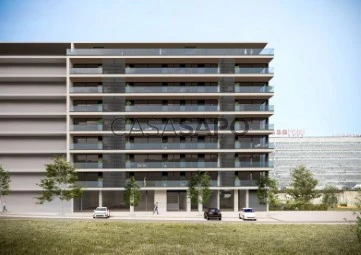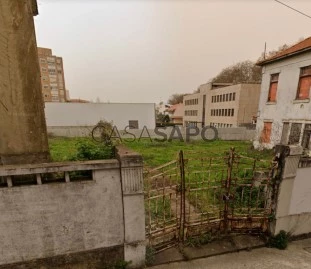
HED Soc de Mediação Imobiliaria Lda
Real Estate License (AMI): 5356
HED - Sociedade de Mediação Imobiliária, Lda.
Contact estate agent
Get the advertiser’s contacts
Address
Rua do Padrão, 358
Real Estate License (AMI): 5356
See more
Property Type
Rooms
Price
More filters
121 Properties for near Hospital, HED Soc de Mediação Imobiliaria Lda
Order by
Relevance
Apartment 1 Bedroom
Azenha de Cima (Senhora da Hora), São Mamede de Infesta e Senhora da Hora, Matosinhos, Distrito do Porto
Under construction · 61m²
buy
238.500 €
With the Architecture of Arq. Pedro Guimarães, and based on the concern with aspects such as the design of the building itself, the conservation of the interior temperature, the natural air filters, the protected acoustics, the biodiversity and well-being, the photovoltaic panels for self-consumption, Oporto Metropolitano develops in 2 market segments.
For permanent housing and for investment.
Oporto Serviced apartments operates your investment, without having to worry. The 1st two years have 5% guaranteed and then should grow and can double the amount invested at the end of 8 years, counting the rents and the capital gain of an eventual sale. 15 T1’s and 35 T0’s make up Building A ’Serviced Apartments’.
The success of the commercialisation of this development has been such a success that at the moment, in relation to Building B ’Housing’, the Oporto Metropolitano of the 28 apartments no longer has any, with only two commercial stores available.
As an integral part of the buildings, at the commercial level it will consist of restaurants, bakery, pastry shop, ice-cream parlour, chocolate shop, wine cellar, florist. Oporto Metropolitano will have the largest ’BB GOURMET’ store, about 2000 m2, with a grocerant vocation - Restaurant and Grocery store.
In terms of location, it is integrated in the area with the highest growth of offices and services.3 hospitals at less than 1000 mts, Cuf, Cuf Institute and Pedro Hispano Hospital. It has 2 established private schools, LIP and Efanor. Norte Shopping is 5 minutes away and the metro station is 10 minutes away, walking. Airport 8 min drive A1 5 min.
For permanent housing and for investment.
Oporto Serviced apartments operates your investment, without having to worry. The 1st two years have 5% guaranteed and then should grow and can double the amount invested at the end of 8 years, counting the rents and the capital gain of an eventual sale. 15 T1’s and 35 T0’s make up Building A ’Serviced Apartments’.
The success of the commercialisation of this development has been such a success that at the moment, in relation to Building B ’Housing’, the Oporto Metropolitano of the 28 apartments no longer has any, with only two commercial stores available.
As an integral part of the buildings, at the commercial level it will consist of restaurants, bakery, pastry shop, ice-cream parlour, chocolate shop, wine cellar, florist. Oporto Metropolitano will have the largest ’BB GOURMET’ store, about 2000 m2, with a grocerant vocation - Restaurant and Grocery store.
In terms of location, it is integrated in the area with the highest growth of offices and services.3 hospitals at less than 1000 mts, Cuf, Cuf Institute and Pedro Hispano Hospital. It has 2 established private schools, LIP and Efanor. Norte Shopping is 5 minutes away and the metro station is 10 minutes away, walking. Airport 8 min drive A1 5 min.
Contact
Apartment 2 Bedrooms
Covelo, Paranhos, Porto, Distrito do Porto
Under construction · 84m²
With Garage
buy
320.000 €
The COVELO PARK residential condominium is located on a plot of about 2,000 m2 located in front of Covelo Park in the surroundings of Rua de Faria de Guimarães and its access to Via de Cintura Interna (accesses A1, N13, A3, A4 and A28) of Porto.
It is a consolidated residential area, a stone’s throw from Avenida dos Combatentes, Marquês and Constituição and the University Campus, very well served by public transport (buses and metro - Marquês, Combatentes and Salgueiros), indicating a high and safe potential for appreciation.
The COVELO PARK residential condominium has a unique location, facing Covelo Park.
The Covelo Park with about 8 hectares is the result of the old Quinta de Paranhos, bought in the twentieth century by a merchant, José do Covelo, who gave it its current name. The farm was donated to the CMP, which manages the space available to the public.
In 1987/88 the farm was restored from a project by Arqt. Castro Calapes. The Children’s Playground is a project by the architect Célia Peralta. It also houses an environmental education centre and a dog park in a delimited area with urban furniture and some facilities, which make the passage of animals and their owners through this place very pleasant.
The project
For this lot, a project was approved that includes 3 buildings:
-Building A - with entrance through Travessa do Monte de S. João, with 5 floors (20 T2).
- Building B1 - with entrance through Travessa do Monte de S. João, with 5 floors (1 T0 + 7 T1 + 9 T2).
-Building B2 - with entrance through Rua de Álvaro Castelões, with 4 floors (2 T0 +14 T1).
The garage has 49 parking spaces allocated to the fractions, equipped with plugs for charging electric vehicles.
Map of finishes
COATINGS
-Floors:
- Dry areas: Swiss Krono floating floor or equivalent;
- Wetlands: porcelain mosaic
-Walls
- Dry areas: painted plasterboard;
-Wetlands:
- kitchen - compact marble agglomerate on the top and between furniture;
- WC - Porcelain mosaic and painted plasterboard
-Ceilings:
- Dry areas: plasterboard false ceilings;
- Wetlands: false ceilings in water-repellent plasterboard;
INSULATIONS between fractions:
- walls between contiguous dwellings in a thermal block;
- plasterboard and insulation
CARPENTRY
- Doors and cabinets: Lacquered MDF;
- Kitchens: Lacquered MDF
SANITARY FACILITIES
- Sanindusa suspended sanitary ware or equivalent;
- Built-in washbasin Valadares or equivalent and lacquered MDF cabinet;
- Porcelain mosaic shower and glass screen;
-Mirror;
- Single-lever mixer taps OFA or equivalent
MISCELLANEOUS EQUIPMENT
- Portrisa security doors or equivalent;
- Anodised aluminium frames with double glazing and thermal cut;
- Candy appliances or equivalent;
- EFAPEL electrical switchgear or equivalent;
- LED projectors;
- Video intercom;
- Heating of sanitary water by heat pump;
- Stainless steel dishwasher and OFA single-lever mixer or equivalent;
- Orona elevators or equivalent;
- Pre-installation of air conditioning.
It is a consolidated residential area, a stone’s throw from Avenida dos Combatentes, Marquês and Constituição and the University Campus, very well served by public transport (buses and metro - Marquês, Combatentes and Salgueiros), indicating a high and safe potential for appreciation.
The COVELO PARK residential condominium has a unique location, facing Covelo Park.
The Covelo Park with about 8 hectares is the result of the old Quinta de Paranhos, bought in the twentieth century by a merchant, José do Covelo, who gave it its current name. The farm was donated to the CMP, which manages the space available to the public.
In 1987/88 the farm was restored from a project by Arqt. Castro Calapes. The Children’s Playground is a project by the architect Célia Peralta. It also houses an environmental education centre and a dog park in a delimited area with urban furniture and some facilities, which make the passage of animals and their owners through this place very pleasant.
The project
For this lot, a project was approved that includes 3 buildings:
-Building A - with entrance through Travessa do Monte de S. João, with 5 floors (20 T2).
- Building B1 - with entrance through Travessa do Monte de S. João, with 5 floors (1 T0 + 7 T1 + 9 T2).
-Building B2 - with entrance through Rua de Álvaro Castelões, with 4 floors (2 T0 +14 T1).
The garage has 49 parking spaces allocated to the fractions, equipped with plugs for charging electric vehicles.
Map of finishes
COATINGS
-Floors:
- Dry areas: Swiss Krono floating floor or equivalent;
- Wetlands: porcelain mosaic
-Walls
- Dry areas: painted plasterboard;
-Wetlands:
- kitchen - compact marble agglomerate on the top and between furniture;
- WC - Porcelain mosaic and painted plasterboard
-Ceilings:
- Dry areas: plasterboard false ceilings;
- Wetlands: false ceilings in water-repellent plasterboard;
INSULATIONS between fractions:
- walls between contiguous dwellings in a thermal block;
- plasterboard and insulation
CARPENTRY
- Doors and cabinets: Lacquered MDF;
- Kitchens: Lacquered MDF
SANITARY FACILITIES
- Sanindusa suspended sanitary ware or equivalent;
- Built-in washbasin Valadares or equivalent and lacquered MDF cabinet;
- Porcelain mosaic shower and glass screen;
-Mirror;
- Single-lever mixer taps OFA or equivalent
MISCELLANEOUS EQUIPMENT
- Portrisa security doors or equivalent;
- Anodised aluminium frames with double glazing and thermal cut;
- Candy appliances or equivalent;
- EFAPEL electrical switchgear or equivalent;
- LED projectors;
- Video intercom;
- Heating of sanitary water by heat pump;
- Stainless steel dishwasher and OFA single-lever mixer or equivalent;
- Orona elevators or equivalent;
- Pre-installation of air conditioning.
Contact
Apartment 2 Bedrooms
Cooperativa dos Arquitectos (Aldoar), Aldoar, Foz do Douro e Nevogilde, Porto, Distrito do Porto
Used · 111m²
With Garage
buy
400.000 €
3 bedroom flat transformed into 2 bedroom flat in a multifamily building, in the Architects’ Cooperative, with multiple entrances.
It is located in an urban area less than 5km from the coast, with solar orientation exposed to East and West. The City Park, as the main reference in the area, is just a few meters from the house.
It has an individual box on the ground floor next to the main entrance.
The floor consists of hall, kitchen, laundry, uneven living room, 2 bathrooms, 2 bedrooms and a small balcony. It has installed a natural gas boiler for DHW production. It has a heating system in all rooms in addition to a biomass stove installed in the room.
The flat was completely remodelled, including the replacement of the plumbing and electrical wiring.
It is fully equipped at the kitchen level.
Condominium value 57€. Currently, an extra fee of €83/month is paid for façade works.
It is located in an urban area less than 5km from the coast, with solar orientation exposed to East and West. The City Park, as the main reference in the area, is just a few meters from the house.
It has an individual box on the ground floor next to the main entrance.
The floor consists of hall, kitchen, laundry, uneven living room, 2 bathrooms, 2 bedrooms and a small balcony. It has installed a natural gas boiler for DHW production. It has a heating system in all rooms in addition to a biomass stove installed in the room.
The flat was completely remodelled, including the replacement of the plumbing and electrical wiring.
It is fully equipped at the kitchen level.
Condominium value 57€. Currently, an extra fee of €83/month is paid for façade works.
Contact
Apartment 2 Bedrooms
Covelo, Paranhos, Porto, Distrito do Porto
Under construction · 85m²
With Garage
buy
330.000 €
The COVELO PARK residential condominium is located on a plot of about 2,000 m2 located in front of Covelo Park in the surroundings of Rua de Faria de Guimarães and its access to Via de Cintura Interna (accesses A1, N13, A3, A4 and A28) of Porto.
It is a consolidated residential area, a stone’s throw from Avenida dos Combatentes, Marquês and Constituição and the University Campus, very well served by public transport (buses and metro - Marquês, Combatentes and Salgueiros), indicating a high and safe potential for appreciation.
The COVELO PARK residential condominium has a unique location, facing Covelo Park.
The Covelo Park with about 8 hectares is the result of the old Quinta de Paranhos, bought in the twentieth century by a merchant, José do Covelo, who gave it its current name. The farm was donated to the CMP, which manages the space available to the public.
In 1987/88 the farm was restored from a project by Arqt. Castro Calapes. The Children’s Playground is a project by the architect Célia Peralta. It also houses an environmental education centre and a dog park in a delimited area with urban furniture and some facilities, which make the passage of animals and their owners through this place very pleasant.
The project
For this lot, a project was approved that includes 3 buildings:
-Building A - with entrance through Travessa do Monte de S. João, with 5 floors (20 T2).
- Building B1 - with entrance through Travessa do Monte de S. João, with 5 floors (1 T0 + 7 T1 + 9 T2).
-Building B2 - with entrance through Rua de Álvaro Castelões, with 4 floors (2 T0 +14 T1).
The garage has 49 parking spaces allocated to the fractions, equipped with plugs for charging electric vehicles.
Map of finishes
COATINGS
-Floors:
- Dry areas: Swiss Krono floating floor or equivalent;
- Wetlands: porcelain mosaic
-Walls
- Dry areas: painted plasterboard;
-Wetlands:
- kitchen - compact marble agglomerate on the top and between furniture;
- WC - Porcelain mosaic and painted plasterboard
-Ceilings:
- Dry areas: plasterboard false ceilings;
- Wetlands: false ceilings in water-repellent plasterboard;
INSULATIONS between fractions:
- walls between contiguous dwellings in a thermal block;
- plasterboard and insulation
CARPENTRY
- Doors and cabinets: Lacquered MDF;
- Kitchens: Lacquered MDF
SANITARY FACILITIES
- Sanindusa suspended sanitary ware or equivalent;
- Built-in washbasin Valadares or equivalent and lacquered MDF cabinet;
- Porcelain mosaic shower and glass screen;
-Mirror;
- Single-lever mixer taps OFA or equivalent
MISCELLANEOUS EQUIPMENT
- Portrisa security doors or equivalent;
- Anodised aluminium frames with double glazing and thermal cut;
- Candy appliances or equivalent;
- EFAPEL electrical switchgear or equivalent;
- LED projectors;
- Video intercom;
- Heating of sanitary water by heat pump;
- Stainless steel dishwasher and OFA single-lever mixer or equivalent;
- Orona elevators or equivalent;
- Pre-installation of air conditioning.
It is a consolidated residential area, a stone’s throw from Avenida dos Combatentes, Marquês and Constituição and the University Campus, very well served by public transport (buses and metro - Marquês, Combatentes and Salgueiros), indicating a high and safe potential for appreciation.
The COVELO PARK residential condominium has a unique location, facing Covelo Park.
The Covelo Park with about 8 hectares is the result of the old Quinta de Paranhos, bought in the twentieth century by a merchant, José do Covelo, who gave it its current name. The farm was donated to the CMP, which manages the space available to the public.
In 1987/88 the farm was restored from a project by Arqt. Castro Calapes. The Children’s Playground is a project by the architect Célia Peralta. It also houses an environmental education centre and a dog park in a delimited area with urban furniture and some facilities, which make the passage of animals and their owners through this place very pleasant.
The project
For this lot, a project was approved that includes 3 buildings:
-Building A - with entrance through Travessa do Monte de S. João, with 5 floors (20 T2).
- Building B1 - with entrance through Travessa do Monte de S. João, with 5 floors (1 T0 + 7 T1 + 9 T2).
-Building B2 - with entrance through Rua de Álvaro Castelões, with 4 floors (2 T0 +14 T1).
The garage has 49 parking spaces allocated to the fractions, equipped with plugs for charging electric vehicles.
Map of finishes
COATINGS
-Floors:
- Dry areas: Swiss Krono floating floor or equivalent;
- Wetlands: porcelain mosaic
-Walls
- Dry areas: painted plasterboard;
-Wetlands:
- kitchen - compact marble agglomerate on the top and between furniture;
- WC - Porcelain mosaic and painted plasterboard
-Ceilings:
- Dry areas: plasterboard false ceilings;
- Wetlands: false ceilings in water-repellent plasterboard;
INSULATIONS between fractions:
- walls between contiguous dwellings in a thermal block;
- plasterboard and insulation
CARPENTRY
- Doors and cabinets: Lacquered MDF;
- Kitchens: Lacquered MDF
SANITARY FACILITIES
- Sanindusa suspended sanitary ware or equivalent;
- Built-in washbasin Valadares or equivalent and lacquered MDF cabinet;
- Porcelain mosaic shower and glass screen;
-Mirror;
- Single-lever mixer taps OFA or equivalent
MISCELLANEOUS EQUIPMENT
- Portrisa security doors or equivalent;
- Anodised aluminium frames with double glazing and thermal cut;
- Candy appliances or equivalent;
- EFAPEL electrical switchgear or equivalent;
- LED projectors;
- Video intercom;
- Heating of sanitary water by heat pump;
- Stainless steel dishwasher and OFA single-lever mixer or equivalent;
- Orona elevators or equivalent;
- Pre-installation of air conditioning.
Contact
Apartment 4 Bedrooms +1
Matosinhos-Sul (Matosinhos), Matosinhos e Leça da Palmeira, Distrito do Porto
Used · 237m²
With Garage
buy
1.350.000 €
Magnificent 4+1 bedroom flat with 310 square meters of gross area, inserted in a reference condominium in Matosinhos Sul, with a project signed by the architect. Rogério Cavaca.
This flat, which has a fantastic view of the Sea, Garden and City Park, consists of a spacious living room that is divided into a living area and dining area separated by a wall with a fireplace that can be enjoyed from both rooms.
The living room opens onto a pleasant balcony of 12.6 square meters facing south and with views of the sea and city park.
The service area has a kitchen with laundry area and a friendly suite.
In the intimate area we have four bedrooms, two of which are en suite and one with a walking closet.
This project stands out for its privileged location and construction details, being the 1st in Porto to be subject to certification of technical quality of construction and sustainability. The condominium will have 12,600 m2 of gardens
On the roof of the development, residents can enjoy stunning views over the City Park and the Sea while enjoying the Health Club with a heated indoor pool, outdoor solarium on deck, jacuzzi, changing rooms and multipurpose room. This space is for the exclusive use of residents.
FINISHES:
Solid wood floors, natural gas and solar energy central heating, fireplace, white stone master suite bathrooms with whirlpool bath, security entrance door with soundproofing, Schuco aluminium window frames with thermal cut, glass with sun protection and sound insulation, balconies with wooden deck. White lacquered carpentry
The flat also has central heating, double glazing, electric shutters and parking for three cars with storage.
The condominium has a privileged location in Matosinhos, a few steps from the waterfront and the beach, close to commerce and different supermarket chains, restaurants and terraces, gyms, gyms (paddle tennis, tennis) and National and International Schools, Public and Private Hospital in the vicinity.
It has a wide range of public transport with buses two minutes away and a metro station one kilometre away. It has excellent access, very close to the Estrada da
This flat, which has a fantastic view of the Sea, Garden and City Park, consists of a spacious living room that is divided into a living area and dining area separated by a wall with a fireplace that can be enjoyed from both rooms.
The living room opens onto a pleasant balcony of 12.6 square meters facing south and with views of the sea and city park.
The service area has a kitchen with laundry area and a friendly suite.
In the intimate area we have four bedrooms, two of which are en suite and one with a walking closet.
This project stands out for its privileged location and construction details, being the 1st in Porto to be subject to certification of technical quality of construction and sustainability. The condominium will have 12,600 m2 of gardens
On the roof of the development, residents can enjoy stunning views over the City Park and the Sea while enjoying the Health Club with a heated indoor pool, outdoor solarium on deck, jacuzzi, changing rooms and multipurpose room. This space is for the exclusive use of residents.
FINISHES:
Solid wood floors, natural gas and solar energy central heating, fireplace, white stone master suite bathrooms with whirlpool bath, security entrance door with soundproofing, Schuco aluminium window frames with thermal cut, glass with sun protection and sound insulation, balconies with wooden deck. White lacquered carpentry
The flat also has central heating, double glazing, electric shutters and parking for three cars with storage.
The condominium has a privileged location in Matosinhos, a few steps from the waterfront and the beach, close to commerce and different supermarket chains, restaurants and terraces, gyms, gyms (paddle tennis, tennis) and National and International Schools, Public and Private Hospital in the vicinity.
It has a wide range of public transport with buses two minutes away and a metro station one kilometre away. It has excellent access, very close to the Estrada da
Contact
Apartment 2 Bedrooms
Covelo, Paranhos, Porto, Distrito do Porto
Under construction · 85m²
With Garage
buy
335.000 €
The COVELO PARK residential condominium is located on a plot of about 2,000 m2 located in front of Covelo Park in the surroundings of Rua de Faria de Guimarães and its access to Via de Cintura Interna (accesses A1, N13, A3, A4 and A28) of Porto.
It is a consolidated residential area, a stone’s throw from Avenida dos Combatentes, Marquês and Constituição and the University Campus, very well served by public transport (buses and metro - Marquês, Combatentes and Salgueiros), indicating a high and safe potential for appreciation.
The COVELO PARK residential condominium has a unique location, facing Covelo Park.
The Covelo Park with about 8 hectares is the result of the old Quinta de Paranhos, bought in the twentieth century by a merchant, José do Covelo, who gave it its current name. The farm was donated to the CMP, which manages the space available to the public.
In 1987/88 the farm was restored from a project by Arqt. Castro Calapes. The Children’s Playground is a project by the architect Célia Peralta. It also houses an environmental education centre and a dog park in a delimited area with urban furniture and some facilities, which make the passage of animals and their owners through this place very pleasant.
The project
For this lot, a project was approved that includes 3 buildings:
-Building A - with entrance through Travessa do Monte de S. João, with 5 floors (20 T2).
- Building B1 - with entrance through Travessa do Monte de S. João, with 5 floors (1 T0 + 7 T1 + 9 T2).
-Building B2 - with entrance through Rua de Álvaro Castelões, with 4 floors (2 T0 +14 T1).
The garage has 49 parking spaces allocated to the fractions, equipped with plugs for charging electric vehicles.
Map of finishes
COATINGS
-Floors:
- Dry areas: Swiss Krono floating floor or equivalent;
- Wetlands: porcelain mosaic
-Walls
- Dry areas: painted plasterboard;
-Wetlands:
- kitchen - compact marble agglomerate on the top and between furniture;
- WC - Porcelain mosaic and painted plasterboard
-Ceilings:
- Dry areas: plasterboard false ceilings;
- Wetlands: false ceilings in water-repellent plasterboard;
INSULATIONS between fractions:
- walls between contiguous dwellings in a thermal block;
- plasterboard and insulation
CARPENTRY
- Doors and cabinets: Lacquered MDF;
- Kitchens: Lacquered MDF
SANITARY FACILITIES
- Sanindusa suspended sanitary ware or equivalent;
- Built-in washbasin Valadares or equivalent and lacquered MDF cabinet;
- Porcelain mosaic shower and glass screen;
-Mirror;
- Single-lever mixer taps OFA or equivalent
MISCELLANEOUS EQUIPMENT
- Portrisa security doors or equivalent;
- Anodised aluminium frames with double glazing and thermal cut;
- Candy appliances or equivalent;
- EFAPEL electrical switchgear or equivalent;
- LED projectors;
- Video intercom;
- Heating of sanitary water by heat pump;
- Stainless steel dishwasher and OFA single-lever mixer or equivalent;
- Orona elevators or equivalent;
- Pre-installation of air conditioning.
It is a consolidated residential area, a stone’s throw from Avenida dos Combatentes, Marquês and Constituição and the University Campus, very well served by public transport (buses and metro - Marquês, Combatentes and Salgueiros), indicating a high and safe potential for appreciation.
The COVELO PARK residential condominium has a unique location, facing Covelo Park.
The Covelo Park with about 8 hectares is the result of the old Quinta de Paranhos, bought in the twentieth century by a merchant, José do Covelo, who gave it its current name. The farm was donated to the CMP, which manages the space available to the public.
In 1987/88 the farm was restored from a project by Arqt. Castro Calapes. The Children’s Playground is a project by the architect Célia Peralta. It also houses an environmental education centre and a dog park in a delimited area with urban furniture and some facilities, which make the passage of animals and their owners through this place very pleasant.
The project
For this lot, a project was approved that includes 3 buildings:
-Building A - with entrance through Travessa do Monte de S. João, with 5 floors (20 T2).
- Building B1 - with entrance through Travessa do Monte de S. João, with 5 floors (1 T0 + 7 T1 + 9 T2).
-Building B2 - with entrance through Rua de Álvaro Castelões, with 4 floors (2 T0 +14 T1).
The garage has 49 parking spaces allocated to the fractions, equipped with plugs for charging electric vehicles.
Map of finishes
COATINGS
-Floors:
- Dry areas: Swiss Krono floating floor or equivalent;
- Wetlands: porcelain mosaic
-Walls
- Dry areas: painted plasterboard;
-Wetlands:
- kitchen - compact marble agglomerate on the top and between furniture;
- WC - Porcelain mosaic and painted plasterboard
-Ceilings:
- Dry areas: plasterboard false ceilings;
- Wetlands: false ceilings in water-repellent plasterboard;
INSULATIONS between fractions:
- walls between contiguous dwellings in a thermal block;
- plasterboard and insulation
CARPENTRY
- Doors and cabinets: Lacquered MDF;
- Kitchens: Lacquered MDF
SANITARY FACILITIES
- Sanindusa suspended sanitary ware or equivalent;
- Built-in washbasin Valadares or equivalent and lacquered MDF cabinet;
- Porcelain mosaic shower and glass screen;
-Mirror;
- Single-lever mixer taps OFA or equivalent
MISCELLANEOUS EQUIPMENT
- Portrisa security doors or equivalent;
- Anodised aluminium frames with double glazing and thermal cut;
- Candy appliances or equivalent;
- EFAPEL electrical switchgear or equivalent;
- LED projectors;
- Video intercom;
- Heating of sanitary water by heat pump;
- Stainless steel dishwasher and OFA single-lever mixer or equivalent;
- Orona elevators or equivalent;
- Pre-installation of air conditioning.
Contact
Apartment 2 Bedrooms
Covelo, Paranhos, Porto, Distrito do Porto
Under construction · 84m²
With Garage
buy
315.000 €
The COVELO PARK residential condominium is located on a plot of about 2,000 m2 located in front of Covelo Park in the surroundings of Rua de Faria de Guimarães and its access to Via de Cintura Interna (accesses A1, N13, A3, A4 and A28) of Porto.
It is a consolidated residential area, a stone’s throw from Avenida dos Combatentes, Marquês and Constituição and the University Campus, very well served by public transport (buses and metro - Marquês, Combatentes and Salgueiros), indicating a high and safe potential for appreciation.
The COVELO PARK residential condominium has a unique location, facing Covelo Park.
The Covelo Park with about 8 hectares is the result of the old Quinta de Paranhos, bought in the twentieth century by a merchant, José do Covelo, who gave it its current name. The farm was donated to the CMP, which manages the space available to the public.
In 1987/88 the farm was restored from a project by Arqt. Castro Calapes. The Children’s Playground is a project by the architect Célia Peralta. It also houses an environmental education centre and a dog park in a delimited area with urban furniture and some facilities, which make the passage of animals and their owners through this place very pleasant.
The project
For this lot, a project was approved that includes 3 buildings:
-Building A - with entrance through Travessa do Monte de S. João, with 5 floors (20 T2).
- Building B1 - with entrance through Travessa do Monte de S. João, with 5 floors (1 T0 + 7 T1 + 9 T2).
-Building B2 - with entrance through Rua de Álvaro Castelões, with 4 floors (2 T0 +14 T1).
The garage has 49 parking spaces allocated to the fractions, equipped with plugs for charging electric vehicles.
Map of finishes
COATINGS
-Floors:
- Dry areas: Swiss Krono floating floor or equivalent;
- Wetlands: porcelain mosaic
-Walls
- Dry areas: painted plasterboard;
-Wetlands:
- kitchen - compact marble agglomerate on the top and between furniture;
- WC - Porcelain mosaic and painted plasterboard
-Ceilings:
- Dry areas: plasterboard false ceilings;
- Wetlands: false ceilings in water-repellent plasterboard;
INSULATIONS between fractions:
- walls between contiguous dwellings in a thermal block;
- plasterboard and insulation
CARPENTRY
- Doors and cabinets: Lacquered MDF;
- Kitchens: Lacquered MDF
SANITARY FACILITIES
- Sanindusa suspended sanitary ware or equivalent;
- Built-in washbasin Valadares or equivalent and lacquered MDF cabinet;
- Porcelain mosaic shower and glass screen;
-Mirror;
- Single-lever mixer taps OFA or equivalent
MISCELLANEOUS EQUIPMENT
- Portrisa security doors or equivalent;
- Anodised aluminium frames with double glazing and thermal cut;
- Candy appliances or equivalent;
- EFAPEL electrical switchgear or equivalent;
- LED projectors;
- Video intercom;
- Heating of sanitary water by heat pump;
- Stainless steel dishwasher and OFA single-lever mixer or equivalent;
- Orona elevators or equivalent;
- Pre-installation of air conditioning.
It is a consolidated residential area, a stone’s throw from Avenida dos Combatentes, Marquês and Constituição and the University Campus, very well served by public transport (buses and metro - Marquês, Combatentes and Salgueiros), indicating a high and safe potential for appreciation.
The COVELO PARK residential condominium has a unique location, facing Covelo Park.
The Covelo Park with about 8 hectares is the result of the old Quinta de Paranhos, bought in the twentieth century by a merchant, José do Covelo, who gave it its current name. The farm was donated to the CMP, which manages the space available to the public.
In 1987/88 the farm was restored from a project by Arqt. Castro Calapes. The Children’s Playground is a project by the architect Célia Peralta. It also houses an environmental education centre and a dog park in a delimited area with urban furniture and some facilities, which make the passage of animals and their owners through this place very pleasant.
The project
For this lot, a project was approved that includes 3 buildings:
-Building A - with entrance through Travessa do Monte de S. João, with 5 floors (20 T2).
- Building B1 - with entrance through Travessa do Monte de S. João, with 5 floors (1 T0 + 7 T1 + 9 T2).
-Building B2 - with entrance through Rua de Álvaro Castelões, with 4 floors (2 T0 +14 T1).
The garage has 49 parking spaces allocated to the fractions, equipped with plugs for charging electric vehicles.
Map of finishes
COATINGS
-Floors:
- Dry areas: Swiss Krono floating floor or equivalent;
- Wetlands: porcelain mosaic
-Walls
- Dry areas: painted plasterboard;
-Wetlands:
- kitchen - compact marble agglomerate on the top and between furniture;
- WC - Porcelain mosaic and painted plasterboard
-Ceilings:
- Dry areas: plasterboard false ceilings;
- Wetlands: false ceilings in water-repellent plasterboard;
INSULATIONS between fractions:
- walls between contiguous dwellings in a thermal block;
- plasterboard and insulation
CARPENTRY
- Doors and cabinets: Lacquered MDF;
- Kitchens: Lacquered MDF
SANITARY FACILITIES
- Sanindusa suspended sanitary ware or equivalent;
- Built-in washbasin Valadares or equivalent and lacquered MDF cabinet;
- Porcelain mosaic shower and glass screen;
-Mirror;
- Single-lever mixer taps OFA or equivalent
MISCELLANEOUS EQUIPMENT
- Portrisa security doors or equivalent;
- Anodised aluminium frames with double glazing and thermal cut;
- Candy appliances or equivalent;
- EFAPEL electrical switchgear or equivalent;
- LED projectors;
- Video intercom;
- Heating of sanitary water by heat pump;
- Stainless steel dishwasher and OFA single-lever mixer or equivalent;
- Orona elevators or equivalent;
- Pre-installation of air conditioning.
Contact
Apartment 1 Bedroom
Casa da Musica (Cedofeita), Cedofeita, Santo Ildefonso, Sé, Miragaia, São Nicolau e Vitória, Porto, Distrito do Porto
Used · 52m²
With Garage
rent
975 €
1 bedroom flat located on the prestigious Rua 5 de Outubro, just 400 meters from the Casa da Música metro station. This charming property offers a warm and comfortable atmosphere, ideal for those looking to live in one of the most privileged areas of the city.
Entrance hall leading to the various spaces of this flat. The living room, with a generous 23m2, provides a bright and inviting environment, perfect for moments of conviviality and relaxation.
The room, with 18m2, offers a large and cosy space, providing the ideal refuge for rest. Benefiting from a south-facing solar layout, the flat receives excellent light throughout the day.
The bathroom, with 5m2, is functional and well equipped, ensuring the comfort of its occupants. Also noteworthy is the fully equipped kitchen, including washing machine and dryer, providing practicality and convenience in everyday life.
This property offers a privileged location, combining the tranquillity of a residential street with the proximity to various amenities and services (supermarkets), including public transport (buses and metro - casa da música), restaurants, shops and leisure areas.
Don’t miss the opportunity to live in a space that combines comfort, practicality and an excellent location. Schedule your visit now and discover your new home in this exciting city
Entrance hall leading to the various spaces of this flat. The living room, with a generous 23m2, provides a bright and inviting environment, perfect for moments of conviviality and relaxation.
The room, with 18m2, offers a large and cosy space, providing the ideal refuge for rest. Benefiting from a south-facing solar layout, the flat receives excellent light throughout the day.
The bathroom, with 5m2, is functional and well equipped, ensuring the comfort of its occupants. Also noteworthy is the fully equipped kitchen, including washing machine and dryer, providing practicality and convenience in everyday life.
This property offers a privileged location, combining the tranquillity of a residential street with the proximity to various amenities and services (supermarkets), including public transport (buses and metro - casa da música), restaurants, shops and leisure areas.
Don’t miss the opportunity to live in a space that combines comfort, practicality and an excellent location. Schedule your visit now and discover your new home in this exciting city
Contact
Apartment 2 Bedrooms
Covelo, Paranhos, Porto, Distrito do Porto
Under construction · 90m²
With Garage
buy
335.000 €
The COVELO PARK residential condominium is located on a plot of about 2,000 m2 located in front of Covelo Park in the surroundings of Rua de Faria de Guimarães and its access to Via de Cintura Interna (accesses A1, N13, A3, A4 and A28) of Porto.
It is a consolidated residential area, a stone’s throw from Avenida dos Combatentes, Marquês and Constituição and the University Campus, very well served by public transport (buses and metro - Marquês, Combatentes and Salgueiros), indicating a high and safe potential for appreciation.
The COVELO PARK residential condominium has a unique location, facing Covelo Park.
The Covelo Park with about 8 hectares is the result of the old Quinta de Paranhos, bought in the twentieth century by a merchant, José do Covelo, who gave it its current name. The farm was donated to the CMP, which manages the space available to the public.
In 1987/88 the farm was restored from a project by Arqt. Castro Calapes. The Children’s Playground is a project by the architect Célia Peralta. It also houses an environmental education centre and a dog park in a delimited area with urban furniture and some facilities, which make the passage of animals and their owners through this place very pleasant.
The project
For this lot, a project was approved that includes 3 buildings:
-Building A - with entrance through Travessa do Monte de S. João, with 5 floors (20 T2).
- Building B1 - with entrance through Travessa do Monte de S. João, with 5 floors (1 T0 + 7 T1 + 9 T2).
-Building B2 - with entrance through Rua de Álvaro Castelões, with 4 floors (2 T0 +14 T1).
The garage has 49 parking spaces allocated to the fractions, equipped with plugs for charging electric vehicles.
Map of finishes
COATINGS
-Floors:
- Dry areas: Swiss Krono floating floor or equivalent;
- Wetlands: porcelain mosaic
-Walls
- Dry areas: painted plasterboard;
-Wetlands:
- kitchen - compact marble agglomerate on the top and between furniture;
- WC - Porcelain mosaic and painted plasterboard
-Ceilings:
- Dry areas: plasterboard false ceilings;
- Wetlands: false ceilings in water-repellent plasterboard;
INSULATIONS between fractions:
- walls between contiguous dwellings in a thermal block;
- plasterboard and insulation
CARPENTRY
- Doors and cabinets: Lacquered MDF;
- Kitchens: Lacquered MDF
SANITARY FACILITIES
- Sanindusa suspended sanitary ware or equivalent;
- Built-in washbasin Valadares or equivalent and lacquered MDF cabinet;
- Porcelain mosaic shower and glass screen;
-Mirror;
- Single-lever mixer taps OFA or equivalent
MISCELLANEOUS EQUIPMENT
- Portrisa security doors or equivalent;
- Anodised aluminium frames with double glazing and thermal cut;
- Candy appliances or equivalent;
- EFAPEL electrical switchgear or equivalent;
- LED projectors;
- Video intercom;
- Heating of sanitary water by heat pump;
- Stainless steel dishwasher and OFA single-lever mixer or equivalent;
- Orona elevators or equivalent;
- Pre-installation of air conditioning.
It is a consolidated residential area, a stone’s throw from Avenida dos Combatentes, Marquês and Constituição and the University Campus, very well served by public transport (buses and metro - Marquês, Combatentes and Salgueiros), indicating a high and safe potential for appreciation.
The COVELO PARK residential condominium has a unique location, facing Covelo Park.
The Covelo Park with about 8 hectares is the result of the old Quinta de Paranhos, bought in the twentieth century by a merchant, José do Covelo, who gave it its current name. The farm was donated to the CMP, which manages the space available to the public.
In 1987/88 the farm was restored from a project by Arqt. Castro Calapes. The Children’s Playground is a project by the architect Célia Peralta. It also houses an environmental education centre and a dog park in a delimited area with urban furniture and some facilities, which make the passage of animals and their owners through this place very pleasant.
The project
For this lot, a project was approved that includes 3 buildings:
-Building A - with entrance through Travessa do Monte de S. João, with 5 floors (20 T2).
- Building B1 - with entrance through Travessa do Monte de S. João, with 5 floors (1 T0 + 7 T1 + 9 T2).
-Building B2 - with entrance through Rua de Álvaro Castelões, with 4 floors (2 T0 +14 T1).
The garage has 49 parking spaces allocated to the fractions, equipped with plugs for charging electric vehicles.
Map of finishes
COATINGS
-Floors:
- Dry areas: Swiss Krono floating floor or equivalent;
- Wetlands: porcelain mosaic
-Walls
- Dry areas: painted plasterboard;
-Wetlands:
- kitchen - compact marble agglomerate on the top and between furniture;
- WC - Porcelain mosaic and painted plasterboard
-Ceilings:
- Dry areas: plasterboard false ceilings;
- Wetlands: false ceilings in water-repellent plasterboard;
INSULATIONS between fractions:
- walls between contiguous dwellings in a thermal block;
- plasterboard and insulation
CARPENTRY
- Doors and cabinets: Lacquered MDF;
- Kitchens: Lacquered MDF
SANITARY FACILITIES
- Sanindusa suspended sanitary ware or equivalent;
- Built-in washbasin Valadares or equivalent and lacquered MDF cabinet;
- Porcelain mosaic shower and glass screen;
-Mirror;
- Single-lever mixer taps OFA or equivalent
MISCELLANEOUS EQUIPMENT
- Portrisa security doors or equivalent;
- Anodised aluminium frames with double glazing and thermal cut;
- Candy appliances or equivalent;
- EFAPEL electrical switchgear or equivalent;
- LED projectors;
- Video intercom;
- Heating of sanitary water by heat pump;
- Stainless steel dishwasher and OFA single-lever mixer or equivalent;
- Orona elevators or equivalent;
- Pre-installation of air conditioning.
Contact
Apartment 1 Bedroom
São Mamede de Infesta e Senhora da Hora, Matosinhos, Distrito do Porto
Under construction · 53m²
With Garage
buy
275.000 €
1 bedroom apartment with a parking space, inserted in a modern and innovative housing project now appears in Matosinhos. Sober and contemporary architecture, wide views and outdoor spaces, proximity to colleges, schools and universities. Condominium with total tranquility and security. Natural light.
Surrounding area with biological lake. Pedestrian paths and leisure areas. Superior finishes. It consists of 4 blocks communicating with each other through the lower floors, granting, in the same way, a privileged connection to the surrounding green areas. The quality of construction and the materials used guarantee the excellence of the spaces of typology T1, with balcony or private garden.
A differentiating project with a privileged location, close to the city center, but with all the tranquility of a green area and pure nature, the Natura Building is the place of choice to mention unforgettable moments with family or in the company of friends.
The building is located in the parish of Senhora da Hora within walking distance of the CUF Institute, the North shopping mall, access to the metro and city center.
Surrounding area with biological lake. Pedestrian paths and leisure areas. Superior finishes. It consists of 4 blocks communicating with each other through the lower floors, granting, in the same way, a privileged connection to the surrounding green areas. The quality of construction and the materials used guarantee the excellence of the spaces of typology T1, with balcony or private garden.
A differentiating project with a privileged location, close to the city center, but with all the tranquility of a green area and pure nature, the Natura Building is the place of choice to mention unforgettable moments with family or in the company of friends.
The building is located in the parish of Senhora da Hora within walking distance of the CUF Institute, the North shopping mall, access to the metro and city center.
Contact
Apartment 5 Bedrooms +1
Matosinhos-Sul (Matosinhos), Matosinhos e Leça da Palmeira, Distrito do Porto
Used · 298m²
With Garage
buy
1.500.000 €
Magnificent Apartment T5 +1 with 298 square meters of gross private area, inserted in a reference condominium of Matosinhos Sul, with project signed by Arqto. Rogério Cavaca .
This apartment with a fantastic view of Sea, Garden and City Park consists of a spacious living room that is divided into a living area with fireplace and dining area, oriented to the south and west.
The living room opens onto a pleasant balcony of 12 square meters.
The service area has a kitchen with laundry treatment area and a friendly suite.
Three of the five master bedrooms are en suite. The apartment also has central heating, double glazing, electric blinds and parking for four cars with storage.
This project stands out for its privileged location and construction details, being the 1st in Porto to be the object of certification of the technical quality of construction and sustainability. The condominium will have 12,600 m2 of gardens
On the roof of the development residents can enjoy stunning views of the City Park and the Sea while enjoying the Health Club with indoor pool, outdoor solarium in deck, jacuzzi, changing rooms and multipurpose room. This space is for the exclusive use of residents.
Finishes:
Floors in afizélia Masonic wood floor, central heating of natural gas and solar energy, heat recovery, bathrooms of the main suite in white stone with hot tub, security entrance door with soundproof, schuco aluminum frames with thermal cut, windows with sun protection and sound proof, balconies with wooden deck.
The condominium includes a privileged location in Matosinhos, a few steps from the marginal and the beach, close to commerce and different supermarket chains, restaurants and terraces, gyms, gyms ( padel , tennis ) also having National and International Schools, Public and Private Hospital in the vicinity.
It has a wide range of public transport with buses two minutes away and a metro station one kilometre away. It has excellent access, very close to the Road of the Circumvalation and access to the A4 motorway with connection to the A28 about eight minutes allowing easy access to other points of the city and the Airport Sá Carneiro.
Porto City Park is the ’Walking Distance’, providing outdoor activities and sports. Foz do Douro is less than four kilometres away, and the centre of Porto is a 25-minute drive away.
This apartment with a fantastic view of Sea, Garden and City Park consists of a spacious living room that is divided into a living area with fireplace and dining area, oriented to the south and west.
The living room opens onto a pleasant balcony of 12 square meters.
The service area has a kitchen with laundry treatment area and a friendly suite.
Three of the five master bedrooms are en suite. The apartment also has central heating, double glazing, electric blinds and parking for four cars with storage.
This project stands out for its privileged location and construction details, being the 1st in Porto to be the object of certification of the technical quality of construction and sustainability. The condominium will have 12,600 m2 of gardens
On the roof of the development residents can enjoy stunning views of the City Park and the Sea while enjoying the Health Club with indoor pool, outdoor solarium in deck, jacuzzi, changing rooms and multipurpose room. This space is for the exclusive use of residents.
Finishes:
Floors in afizélia Masonic wood floor, central heating of natural gas and solar energy, heat recovery, bathrooms of the main suite in white stone with hot tub, security entrance door with soundproof, schuco aluminum frames with thermal cut, windows with sun protection and sound proof, balconies with wooden deck.
The condominium includes a privileged location in Matosinhos, a few steps from the marginal and the beach, close to commerce and different supermarket chains, restaurants and terraces, gyms, gyms ( padel , tennis ) also having National and International Schools, Public and Private Hospital in the vicinity.
It has a wide range of public transport with buses two minutes away and a metro station one kilometre away. It has excellent access, very close to the Road of the Circumvalation and access to the A4 motorway with connection to the A28 about eight minutes allowing easy access to other points of the city and the Airport Sá Carneiro.
Porto City Park is the ’Walking Distance’, providing outdoor activities and sports. Foz do Douro is less than four kilometres away, and the centre of Porto is a 25-minute drive away.
Contact
Apartment Studio
Brito Capelo (Matosinhos), Matosinhos e Leça da Palmeira, Distrito do Porto
Under construction · 83m²
buy
300.000 €
0+3 bedroom apartment with terrace and with 101m2 total area.
Located in Matosinhos Sul, the development presents itself as a project of excellence, consisting of two buildings with a total of 44 new apartments. With varied typologies, including T0, T1 and T2, the diversity of options meets the needs and preferences of different profiles of residents.
The outstanding feature of these apartments lies in the modern, clean and high-quality finishes, providing a sophisticated and contemporary environment. Every detail has been carefully thought out to create spaces that combine functionality and aesthetics, ensuring a unique experience for residents.
The strategic location of the development is one of its main attractions. Situated in close proximity to the beach and the Matosinhos Sul metro station, it offers residents the convenience of easy access to leisure spaces and efficient commuting around the city. This unique combination of proximity to nature and easy access to means of transport provides a balanced lifestyle, guided by well-being and comfort.
Matosinhos, in particular the southern area where the development is located, is a highly valued area in constant demand. Whether for permanent residence or as an investment, the strategic location makes this property an ideal option. The growing demand in the region suggests not only an exceptional quality of life for residents, but also high profitability in the rental market.
The work is expected to be completed in 2025.
In summary, the development in Matosinhos Sul is more than a set of apartments; It is an invitation to live a unique experience, where comfort, sophistication and convenience intertwine to create a truly exceptional environment.
Located in Matosinhos Sul, the development presents itself as a project of excellence, consisting of two buildings with a total of 44 new apartments. With varied typologies, including T0, T1 and T2, the diversity of options meets the needs and preferences of different profiles of residents.
The outstanding feature of these apartments lies in the modern, clean and high-quality finishes, providing a sophisticated and contemporary environment. Every detail has been carefully thought out to create spaces that combine functionality and aesthetics, ensuring a unique experience for residents.
The strategic location of the development is one of its main attractions. Situated in close proximity to the beach and the Matosinhos Sul metro station, it offers residents the convenience of easy access to leisure spaces and efficient commuting around the city. This unique combination of proximity to nature and easy access to means of transport provides a balanced lifestyle, guided by well-being and comfort.
Matosinhos, in particular the southern area where the development is located, is a highly valued area in constant demand. Whether for permanent residence or as an investment, the strategic location makes this property an ideal option. The growing demand in the region suggests not only an exceptional quality of life for residents, but also high profitability in the rental market.
The work is expected to be completed in 2025.
In summary, the development in Matosinhos Sul is more than a set of apartments; It is an invitation to live a unique experience, where comfort, sophistication and convenience intertwine to create a truly exceptional environment.
Contact
Apartment 1 Bedroom
Azenha de Cima (Senhora da Hora), São Mamede de Infesta e Senhora da Hora, Matosinhos, Distrito do Porto
Under construction · 57m²
buy
234.000 €
With the Architecture of Arq. Pedro Guimarães, and based on the concern with aspects such as the design of the building itself, the conservation of the interior temperature, the natural air filters, the protected acoustics, the biodiversity and well-being, the photovoltaic panels for self-consumption, Oporto Metropolitano develops in 2 market segments.
For permanent housing and for investment.
Oporto Serviced apartments operates your investment, without having to worry. The 1st two years have 5% guaranteed and then should grow and can double the amount invested at the end of 8 years, counting the rents and the capital gain of an eventual sale. 15 T1’s and 35 T0’s make up Building A ’Serviced Apartments’.
The success of the commercialisation of this development has been such a success that at the moment, in relation to Building B ’Housing’, the Oporto Metropolitano of the 28 apartments no longer has any, with only two commercial stores available.
As an integral part of the buildings, at the commercial level it will consist of restaurants, bakery, pastry shop, ice-cream parlour, chocolate shop, wine cellar, florist. Oporto Metropolitano will have the largest ’BB GOURMET’ store, about 2000 m2, with a grocerant vocation - Restaurant and Grocery store.
In terms of location, it is integrated in the area with the highest growth of offices and services.3 hospitals at less than 1000 mts, Cuf, Cuf Institute and Pedro Hispano Hospital. It has 2 established private schools, LIP and Efanor. Norte Shopping is 5 minutes away and the metro station is 10 minutes away, walking. Airport 8 min drive A1 5 min.
For permanent housing and for investment.
Oporto Serviced apartments operates your investment, without having to worry. The 1st two years have 5% guaranteed and then should grow and can double the amount invested at the end of 8 years, counting the rents and the capital gain of an eventual sale. 15 T1’s and 35 T0’s make up Building A ’Serviced Apartments’.
The success of the commercialisation of this development has been such a success that at the moment, in relation to Building B ’Housing’, the Oporto Metropolitano of the 28 apartments no longer has any, with only two commercial stores available.
As an integral part of the buildings, at the commercial level it will consist of restaurants, bakery, pastry shop, ice-cream parlour, chocolate shop, wine cellar, florist. Oporto Metropolitano will have the largest ’BB GOURMET’ store, about 2000 m2, with a grocerant vocation - Restaurant and Grocery store.
In terms of location, it is integrated in the area with the highest growth of offices and services.3 hospitals at less than 1000 mts, Cuf, Cuf Institute and Pedro Hispano Hospital. It has 2 established private schools, LIP and Efanor. Norte Shopping is 5 minutes away and the metro station is 10 minutes away, walking. Airport 8 min drive A1 5 min.
Contact
Apartment 3 Bedrooms
Arca d'Água, Paranhos, Porto, Distrito do Porto
Under construction · 115m²
With Garage
buy
580.000 €
Located in Arca D ́Água, this gated community is equipped with apartments with typologies ranging from T1 to T4, with parking, common areas with coworking area (condominium room), rooftop lounge, themed entrance halls (Urban and Terrace), area for a bicycle park and common laundry. This project stands out for its innovation and irreverence in the combination of the timeless and the irreverent.
With a strong image, MUT strives for quality, making use of the combination of noble materials. The facades will be clad in Travertine and aluminium, ensuring a distinctive position in the surroundings.
In this unique building you can enjoy the open space layout, promoting the coexistence between the various spaces with two decoration options: Urban (irreverent) | Terrace (timeless) .
In order to create a unique and personalised experience for residents, the property has a mobile application with several features, providing a more comfortable and convenient lifestyle.
This development offers several housing solutions, designed to offer a unique experience of comfort. In this condominium you can enjoy soft textures combined with an extraordinary contemporary style, creating a feeling of naturalness and tranquillity.
The architectural project was designed to enhance elegance and ensure comfort. The unique, exclusive and original rooms create an atmosphere of refined and unique simplicity, providing well-being for the whole family.
Each flat has a floating floor finished in a noble layer of wood, and the bathrooms are covered in ceramic. All the elements complement each other harmoniously, with particular emphasis on the quality of the coatings and equipment of the sanitary facilities and kitchens.
We focused on differentiation and originality, highlighting:
- the generously sized balconies that run through all the apartments;
- the common areas with coworking areas (condominium room), the rooftop lounge, the themed corridors (Urban and Terrace), bicycle park and communal laundry.
Medium areas covered by typology:
- T3 - 115m2;
These areas whose domestic horizon is expanded, thanks to the extensive outdoor spaces, between balconies (average area: 14m2) / terraces (average area: 45m2) / gardens (average area: 48m2).
The project has been completed since May 2023.
With a strong image, MUT strives for quality, making use of the combination of noble materials. The facades will be clad in Travertine and aluminium, ensuring a distinctive position in the surroundings.
In this unique building you can enjoy the open space layout, promoting the coexistence between the various spaces with two decoration options: Urban (irreverent) | Terrace (timeless) .
In order to create a unique and personalised experience for residents, the property has a mobile application with several features, providing a more comfortable and convenient lifestyle.
This development offers several housing solutions, designed to offer a unique experience of comfort. In this condominium you can enjoy soft textures combined with an extraordinary contemporary style, creating a feeling of naturalness and tranquillity.
The architectural project was designed to enhance elegance and ensure comfort. The unique, exclusive and original rooms create an atmosphere of refined and unique simplicity, providing well-being for the whole family.
Each flat has a floating floor finished in a noble layer of wood, and the bathrooms are covered in ceramic. All the elements complement each other harmoniously, with particular emphasis on the quality of the coatings and equipment of the sanitary facilities and kitchens.
We focused on differentiation and originality, highlighting:
- the generously sized balconies that run through all the apartments;
- the common areas with coworking areas (condominium room), the rooftop lounge, the themed corridors (Urban and Terrace), bicycle park and communal laundry.
Medium areas covered by typology:
- T3 - 115m2;
These areas whose domestic horizon is expanded, thanks to the extensive outdoor spaces, between balconies (average area: 14m2) / terraces (average area: 45m2) / gardens (average area: 48m2).
The project has been completed since May 2023.
Contact
Apartment 4 Bedrooms
Ribeira (Vitória), Cedofeita, Santo Ildefonso, Sé, Miragaia, São Nicolau e Vitória, Porto, Distrito do Porto
Used · 112m²
With Garage
buy
390.000 €
4 bedroom flat, with 112m2 of covered area, in a historic building 100 meters from Ribeira. The ceilings of the front rooms of the fraction are hand-painted, with stucco. Floor in running planks with 8 meters.
Rooms: Living room, kitchen, 4 bedrooms, 2 full bathrooms and 1 balcony with 4.3m2.
Solar orientation: East/West.
The flat needs a total refurbishment.
Excellent option for investment.
Rooms: Living room, kitchen, 4 bedrooms, 2 full bathrooms and 1 balcony with 4.3m2.
Solar orientation: East/West.
The flat needs a total refurbishment.
Excellent option for investment.
Contact
Apartment 1 Bedroom
Santos Pousada, Bonfim, Porto, Distrito do Porto
Under construction · 51m²
With Garage
buy
289.000 €
1 bedroom flat with 51.8m2, on the 1st floor, with 1 parking space.
Located in the centre of the vibrant city of Porto, the Vallada Building presents a unique visual identity materialising elegance and modernity in an exclusive housing development, with views over the Paulo Vallada garden.
With 23 residential units, the typological offer varies between a comfortable studio and one or two bedroom apartments, with balcony or terrace and with areas between 46m2 and 127m2.
The Vallada Project is an exciting and striking residential development. This project successfully combines tradition with modernity and creates a high-quality living environment in the city centre of Porto.
The development has an excellent location, close to the city centre of Porto, with services, schools, universities, good access (VCI) and transport (metro, buses, intermodal - Campanhã).
GENERAL HOUSING FINISHES
INTERIOR/EXTERIOR WALLS
-Filled with thermal insulation;
EXTERIOR FRAMES
-Double glass frames, type Technal Sistema Soleal FY65, with a natural colour anodised aluminium finish.
INTERIOR FRAMES
-Lacquered MDF carpentry.
OUTDOOR FLOORING
-2.5cm ’C Deck’ composite deck on the attic terraces and ground floor; 2 cm granite stone on gluing and regularisation layer on the balconies.
INTERIOR FLOORING
-2cm solid wood flooring in the bedrooms, circulation and common areas inside the apartments; 2cm Estremoz marble in kitchens; Polished ceramic 30x30x1.5cm Revigrés in sanitary facilities; Polished ceramic 60x60x1.5cm Revigrés in common circulation areas.
SANITARY WARE
-Suspended toilet ’Model GSI Pure’, Bidet ’Model GSI Pure’ wall-hung, Shower tray ’Model Time Out’, Coatstone top with integrated washbasin, model ’Chic’ - Padimat; hand wash 45 Nexo da Sanitana in social toilets.
OTHER SPECIFICATIONS
-AIR CONDITIONING in all compartments;
-SCHMITT+SOHN ELEVATOR with capacity for 8 people;
-KITCHENS EQUIPPED with Siemens Brand Appliances;
- CCTV VIDEO SURVEILLANCE SYSTEM;
-MOTORISED GARAGE DOOR.
Located in the centre of the vibrant city of Porto, the Vallada Building presents a unique visual identity materialising elegance and modernity in an exclusive housing development, with views over the Paulo Vallada garden.
With 23 residential units, the typological offer varies between a comfortable studio and one or two bedroom apartments, with balcony or terrace and with areas between 46m2 and 127m2.
The Vallada Project is an exciting and striking residential development. This project successfully combines tradition with modernity and creates a high-quality living environment in the city centre of Porto.
The development has an excellent location, close to the city centre of Porto, with services, schools, universities, good access (VCI) and transport (metro, buses, intermodal - Campanhã).
GENERAL HOUSING FINISHES
INTERIOR/EXTERIOR WALLS
-Filled with thermal insulation;
EXTERIOR FRAMES
-Double glass frames, type Technal Sistema Soleal FY65, with a natural colour anodised aluminium finish.
INTERIOR FRAMES
-Lacquered MDF carpentry.
OUTDOOR FLOORING
-2.5cm ’C Deck’ composite deck on the attic terraces and ground floor; 2 cm granite stone on gluing and regularisation layer on the balconies.
INTERIOR FLOORING
-2cm solid wood flooring in the bedrooms, circulation and common areas inside the apartments; 2cm Estremoz marble in kitchens; Polished ceramic 30x30x1.5cm Revigrés in sanitary facilities; Polished ceramic 60x60x1.5cm Revigrés in common circulation areas.
SANITARY WARE
-Suspended toilet ’Model GSI Pure’, Bidet ’Model GSI Pure’ wall-hung, Shower tray ’Model Time Out’, Coatstone top with integrated washbasin, model ’Chic’ - Padimat; hand wash 45 Nexo da Sanitana in social toilets.
OTHER SPECIFICATIONS
-AIR CONDITIONING in all compartments;
-SCHMITT+SOHN ELEVATOR with capacity for 8 people;
-KITCHENS EQUIPPED with Siemens Brand Appliances;
- CCTV VIDEO SURVEILLANCE SYSTEM;
-MOTORISED GARAGE DOOR.
Contact
Apartment 4 Bedrooms
Boavista, Ramalde, Porto, Distrito do Porto
New · 255m²
buy
1.100.000 €
*Photos of a T3 model, may vary depending on the flat’
Boavista I is a project by Germano do Castro Arquitectos and consists of 46 houses with typologies 1, 2, 3 and 4 (spread over two entrances) and 4 shops.
It is a building of modern architecture, located next to the Rotunda da Boavista and close to the Iconic Casa Da Música, this building was designed with the comfort and well-being of its residents in mind, with all apartments having generous areas and pleasant balconies, providing great housing quality.
Here you can count on all the comfort being in a busy area.
Its location is excellent, in a Cosmopolitan area of the City of Porto ensuring all the needs of daily life, banks, catering services, schools, public and private hospitals, several clinics among several other services.
Location recognised for having all types of public transport, without having to take the car out of the garage to move easily everywhere, also benefiting from all kinds of shops, services, schools, hospital, etc.
You will have very pleasant commercial spaces.
You have the option of parking spaces, but these are sold separately, with prices ranging from €19,000.00 to €35,000.00.
Rooms 7.2 ---------covered area 255m2, desc. 120m2-----1.100.000,00€
Boavista I is a project by Germano do Castro Arquitectos and consists of 46 houses with typologies 1, 2, 3 and 4 (spread over two entrances) and 4 shops.
It is a building of modern architecture, located next to the Rotunda da Boavista and close to the Iconic Casa Da Música, this building was designed with the comfort and well-being of its residents in mind, with all apartments having generous areas and pleasant balconies, providing great housing quality.
Here you can count on all the comfort being in a busy area.
Its location is excellent, in a Cosmopolitan area of the City of Porto ensuring all the needs of daily life, banks, catering services, schools, public and private hospitals, several clinics among several other services.
Location recognised for having all types of public transport, without having to take the car out of the garage to move easily everywhere, also benefiting from all kinds of shops, services, schools, hospital, etc.
You will have very pleasant commercial spaces.
You have the option of parking spaces, but these are sold separately, with prices ranging from €19,000.00 to €35,000.00.
Rooms 7.2 ---------covered area 255m2, desc. 120m2-----1.100.000,00€
Contact
Apartment 3 Bedrooms
Ramalde, Porto, Distrito do Porto
Under construction · 154m²
With Garage
buy
680.000 €
3 bedroom flat 4th in building next to Av da Boavista, with 170.30m2 total area, with balcony and parking space.
The development is located on Avenida da Boavista, a privileged location that offers easy access to the best points of the city, such as VCI, Parque da Cidade, Foz do Douro, Casa da Música and Colégio Luso Internacional. In addition, there is a wide range of public transport, namely the Metro Bus, which in the future will pass by the development, restaurants, shops and high-quality schools in the region.
Completion of the work is scheduled for mid-2025.
The venture offers the following benefits:
High-quality construction and finish: All apartments are built and finished with top-of-the-line materials, ensuring excellent quality and durability.
Fully equipped kitchens: The kitchens are equipped with all the necessary appliances, making life easier for residents.
Air conditioning: All apartments have an air conditioning system, providing maximum thermal comfort.
Heat pump for water heating: The project has efficient water heating systems, contributing to sustainability and cost reduction.
Electric towel rails: The bathrooms have electric towel rails, ensuring that towels are always warm and dry.
Storage: The apartments are designed to offer plenty of storage space, making it easy to organise and maintain the environment.
Balconies and terraces of generous areas: The apartments have large balconies and terraces, which allow you to enjoy the outdoors and create outdoor living spaces.
Enclosed garage: Each flat has a closed garage, providing comfort and safety for residents.
In short, this development is the ideal choice both for those looking for quality housing and for those who want to make a safe and profitable investment.
The development is located on Avenida da Boavista, a privileged location that offers easy access to the best points of the city, such as VCI, Parque da Cidade, Foz do Douro, Casa da Música and Colégio Luso Internacional. In addition, there is a wide range of public transport, namely the Metro Bus, which in the future will pass by the development, restaurants, shops and high-quality schools in the region.
Completion of the work is scheduled for mid-2025.
The venture offers the following benefits:
High-quality construction and finish: All apartments are built and finished with top-of-the-line materials, ensuring excellent quality and durability.
Fully equipped kitchens: The kitchens are equipped with all the necessary appliances, making life easier for residents.
Air conditioning: All apartments have an air conditioning system, providing maximum thermal comfort.
Heat pump for water heating: The project has efficient water heating systems, contributing to sustainability and cost reduction.
Electric towel rails: The bathrooms have electric towel rails, ensuring that towels are always warm and dry.
Storage: The apartments are designed to offer plenty of storage space, making it easy to organise and maintain the environment.
Balconies and terraces of generous areas: The apartments have large balconies and terraces, which allow you to enjoy the outdoors and create outdoor living spaces.
Enclosed garage: Each flat has a closed garage, providing comfort and safety for residents.
In short, this development is the ideal choice both for those looking for quality housing and for those who want to make a safe and profitable investment.
Contact
Apartment 3 Bedrooms
Foco, Ramalde, Porto, Distrito do Porto
Under construction · 154m²
With Garage
buy
730.000 €
3 bedroom flat 6º in building next to Av da Boavista, with 170.30m2 total area, with balcony and parking space.
The development is located on Avenida da Boavista, a privileged location that offers easy access to the best points of the city, such as VCI, Parque da Cidade, Foz do Douro, Casa da Música and Colégio Luso Internacional. In addition, there is a wide range of public transport, namely the Metro Bus, which in the future will pass by the development, restaurants, shops and high-quality schools in the region.
Completion of the work scheduled for the 1st half of 2026.
The venture offers the following benefits:
High-quality construction and finish: All apartments are built and finished with top-of-the-line materials, ensuring excellent quality and durability.
Fully equipped kitchens: The kitchens are equipped with all the necessary appliances, making life easier for residents.
Air conditioning: All apartments have an air conditioning system, providing maximum thermal comfort.
Heat pump for water heating: The project has efficient water heating systems, contributing to sustainability and cost reduction.
Electric towel rails: The bathrooms have electric towel rails, ensuring that towels are always warm and dry.
Storage: The apartments are designed to offer plenty of storage space, making it easy to organise and maintain the environment.
Balconies and terraces of generous areas: The apartments have large balconies and terraces, which allow you to enjoy the outdoors and create outdoor living spaces.
Enclosed garage: Each flat has a closed garage, providing comfort and safety for residents.
In short, this development is the ideal choice both for those looking for quality housing and for those who want to make a safe and profitable investment.
The development is located on Avenida da Boavista, a privileged location that offers easy access to the best points of the city, such as VCI, Parque da Cidade, Foz do Douro, Casa da Música and Colégio Luso Internacional. In addition, there is a wide range of public transport, namely the Metro Bus, which in the future will pass by the development, restaurants, shops and high-quality schools in the region.
Completion of the work scheduled for the 1st half of 2026.
The venture offers the following benefits:
High-quality construction and finish: All apartments are built and finished with top-of-the-line materials, ensuring excellent quality and durability.
Fully equipped kitchens: The kitchens are equipped with all the necessary appliances, making life easier for residents.
Air conditioning: All apartments have an air conditioning system, providing maximum thermal comfort.
Heat pump for water heating: The project has efficient water heating systems, contributing to sustainability and cost reduction.
Electric towel rails: The bathrooms have electric towel rails, ensuring that towels are always warm and dry.
Storage: The apartments are designed to offer plenty of storage space, making it easy to organise and maintain the environment.
Balconies and terraces of generous areas: The apartments have large balconies and terraces, which allow you to enjoy the outdoors and create outdoor living spaces.
Enclosed garage: Each flat has a closed garage, providing comfort and safety for residents.
In short, this development is the ideal choice both for those looking for quality housing and for those who want to make a safe and profitable investment.
Contact
Building Floor 2 Bedrooms
Covelo, Paranhos, Porto, Distrito do Porto
Under construction · 83m²
With Garage
buy
335.000 €
The COVELO PARK residential condominium is located on a plot of about 2,000 m2 located in front of Covelo Park in the surroundings of Rua de Faria de Guimarães and its access to Via de Cintura Interna (accesses A1, N13, A3, A4 and A28) of Porto.
It is a consolidated residential area, a stone’s throw from Avenida dos Combatentes, Marquês and Constituição and the University Campus, very well served by public transport (buses and metro - Marquês, Combatentes and Salgueiros), indicating a high and safe potential for appreciation.
The COVELO PARK residential condominium has a unique location, facing Covelo Park.
The Covelo Park with about 8 hectares is the result of the old Quinta de Paranhos, bought in the twentieth century by a merchant, José do Covelo, who gave it its current name. The farm was donated to the CMP, which manages the space available to the public.
In 1987/88 the farm was restored from a project by Arqt. Castro Calapes. The Children’s Playground is a project by the architect Célia Peralta. It also houses an environmental education centre and a dog park in a delimited area with urban furniture and some facilities, which make the passage of animals and their owners through this place very pleasant.
The project
For this lot, a project was approved that includes 3 buildings:
-Building A - with entrance through Travessa do Monte de S. João, with 5 floors (20 T2).
- Building B1 - with entrance through Travessa do Monte de S. João, with 5 floors (1 T0 + 7 T1 + 9 T2).
-Building B2 - with entrance through Rua de Álvaro Castelões, with 4 floors (2 T0 +14 T1).
The garage has 49 parking spaces allocated to the fractions, equipped with plugs for charging electric vehicles.
Map of finishes
COATINGS
-Floors:
- Dry areas: Swiss Krono floating floor or equivalent;
- Wetlands: porcelain mosaic
-Walls
- Dry areas: painted plasterboard;
-Wetlands:
- kitchen - compact marble agglomerate on the top and between furniture;
- WC - Porcelain mosaic and painted plasterboard
-Ceilings:
- Dry areas: plasterboard false ceilings;
- Wetlands: false ceilings in water-repellent plasterboard;
INSULATIONS between fractions:
- walls between contiguous dwellings in a thermal block;
- plasterboard and insulation
CARPENTRY
- Doors and cabinets: Lacquered MDF;
- Kitchens: Lacquered MDF
SANITARY FACILITIES
- Sanindusa suspended sanitary ware or equivalent;
- Built-in washbasin Valadares or equivalent and lacquered MDF cabinet;
- Porcelain mosaic shower and glass screen;
-Mirror;
- Single-lever mixer taps OFA or equivalent
MISCELLANEOUS EQUIPMENT
- Portrisa security doors or equivalent;
- Anodised aluminium frames with double glazing and thermal cut;
- Candy appliances or equivalent;
- EFAPEL electrical switchgear or equivalent;
- LED projectors;
- Video intercom;
- Heating of sanitary water by heat pump;
- Stainless steel dishwasher and OFA single-lever mixer or equivalent;
- Orona elevators or equivalent;
- Pre-installation of air conditioning.
It is a consolidated residential area, a stone’s throw from Avenida dos Combatentes, Marquês and Constituição and the University Campus, very well served by public transport (buses and metro - Marquês, Combatentes and Salgueiros), indicating a high and safe potential for appreciation.
The COVELO PARK residential condominium has a unique location, facing Covelo Park.
The Covelo Park with about 8 hectares is the result of the old Quinta de Paranhos, bought in the twentieth century by a merchant, José do Covelo, who gave it its current name. The farm was donated to the CMP, which manages the space available to the public.
In 1987/88 the farm was restored from a project by Arqt. Castro Calapes. The Children’s Playground is a project by the architect Célia Peralta. It also houses an environmental education centre and a dog park in a delimited area with urban furniture and some facilities, which make the passage of animals and their owners through this place very pleasant.
The project
For this lot, a project was approved that includes 3 buildings:
-Building A - with entrance through Travessa do Monte de S. João, with 5 floors (20 T2).
- Building B1 - with entrance through Travessa do Monte de S. João, with 5 floors (1 T0 + 7 T1 + 9 T2).
-Building B2 - with entrance through Rua de Álvaro Castelões, with 4 floors (2 T0 +14 T1).
The garage has 49 parking spaces allocated to the fractions, equipped with plugs for charging electric vehicles.
Map of finishes
COATINGS
-Floors:
- Dry areas: Swiss Krono floating floor or equivalent;
- Wetlands: porcelain mosaic
-Walls
- Dry areas: painted plasterboard;
-Wetlands:
- kitchen - compact marble agglomerate on the top and between furniture;
- WC - Porcelain mosaic and painted plasterboard
-Ceilings:
- Dry areas: plasterboard false ceilings;
- Wetlands: false ceilings in water-repellent plasterboard;
INSULATIONS between fractions:
- walls between contiguous dwellings in a thermal block;
- plasterboard and insulation
CARPENTRY
- Doors and cabinets: Lacquered MDF;
- Kitchens: Lacquered MDF
SANITARY FACILITIES
- Sanindusa suspended sanitary ware or equivalent;
- Built-in washbasin Valadares or equivalent and lacquered MDF cabinet;
- Porcelain mosaic shower and glass screen;
-Mirror;
- Single-lever mixer taps OFA or equivalent
MISCELLANEOUS EQUIPMENT
- Portrisa security doors or equivalent;
- Anodised aluminium frames with double glazing and thermal cut;
- Candy appliances or equivalent;
- EFAPEL electrical switchgear or equivalent;
- LED projectors;
- Video intercom;
- Heating of sanitary water by heat pump;
- Stainless steel dishwasher and OFA single-lever mixer or equivalent;
- Orona elevators or equivalent;
- Pre-installation of air conditioning.
Contact
Apartment 3 Bedrooms
Arca d'Água, Paranhos, Porto, Distrito do Porto
Under construction · 115m²
With Garage
buy
600.000 €
Located in Arca D ́Água, this gated community is equipped with apartments with typologies ranging from T1 to T4, with parking, common areas with coworking area (condominium room), rooftop lounge, themed entrance halls (Urban and Terrace), area for a bicycle park and common laundry. This project stands out for its innovation and irreverence in the combination of the timeless and the irreverent.
With a strong image, MUT strives for quality, making use of the combination of noble materials. The facades will be clad in Travertine and aluminium, ensuring a distinctive position in the surroundings.
In this unique building you can enjoy the open space layout, promoting the coexistence between the various spaces with two decoration options: Urban (irreverent) | Terrace (timeless) .
In order to create a unique and personalised experience for residents, the property has a mobile application with several features, providing a more comfortable and convenient lifestyle.
This development offers several housing solutions, designed to offer a unique experience of comfort. In this condominium you can enjoy soft textures combined with an extraordinary contemporary style, creating a feeling of naturalness and tranquillity.
The architectural project was designed to enhance elegance and ensure comfort. The unique, exclusive and original rooms create an atmosphere of refined and unique simplicity, providing well-being for the whole family.
Each flat has a floating floor finished in a noble layer of wood, and the bathrooms are covered in ceramic. All the elements complement each other harmoniously, with particular emphasis on the quality of the coatings and equipment of the sanitary facilities and kitchens.
We focused on differentiation and originality, highlighting:
- the generously sized balconies that run through all the apartments;
- the common areas with coworking areas (condominium room), the rooftop lounge, the themed corridors (Urban and Terrace), bicycle park and communal laundry.
Medium areas covered by typology:
- T3 - 115m2;
These areas whose domestic horizon is expanded, thanks to the extensive outdoor spaces, between balconies (average area: 14m2) / terraces (average area: 45m2) / gardens (average area: 48m2).
The project has been completed since May 2023.
With a strong image, MUT strives for quality, making use of the combination of noble materials. The facades will be clad in Travertine and aluminium, ensuring a distinctive position in the surroundings.
In this unique building you can enjoy the open space layout, promoting the coexistence between the various spaces with two decoration options: Urban (irreverent) | Terrace (timeless) .
In order to create a unique and personalised experience for residents, the property has a mobile application with several features, providing a more comfortable and convenient lifestyle.
This development offers several housing solutions, designed to offer a unique experience of comfort. In this condominium you can enjoy soft textures combined with an extraordinary contemporary style, creating a feeling of naturalness and tranquillity.
The architectural project was designed to enhance elegance and ensure comfort. The unique, exclusive and original rooms create an atmosphere of refined and unique simplicity, providing well-being for the whole family.
Each flat has a floating floor finished in a noble layer of wood, and the bathrooms are covered in ceramic. All the elements complement each other harmoniously, with particular emphasis on the quality of the coatings and equipment of the sanitary facilities and kitchens.
We focused on differentiation and originality, highlighting:
- the generously sized balconies that run through all the apartments;
- the common areas with coworking areas (condominium room), the rooftop lounge, the themed corridors (Urban and Terrace), bicycle park and communal laundry.
Medium areas covered by typology:
- T3 - 115m2;
These areas whose domestic horizon is expanded, thanks to the extensive outdoor spaces, between balconies (average area: 14m2) / terraces (average area: 45m2) / gardens (average area: 48m2).
The project has been completed since May 2023.
Contact
Apartment 2 Bedrooms
Covelo, Paranhos, Porto, Distrito do Porto
Under construction · 90m²
With Garage
buy
340.000 €
The COVELO PARK residential condominium is located on a plot of about 2,000 m2 located in front of Covelo Park in the surroundings of Rua de Faria de Guimarães and its access to Via de Cintura Interna (accesses A1, N13, A3, A4 and A28) of Porto.
It is a consolidated residential area, a stone’s throw from Avenida dos Combatentes, Marquês and Constituição and the University Campus, very well served by public transport (buses and metro - Marquês, Combatentes and Salgueiros), indicating a high and safe potential for appreciation.
The COVELO PARK residential condominium has a unique location, facing Covelo Park.
The Covelo Park with about 8 hectares is the result of the old Quinta de Paranhos, bought in the twentieth century by a merchant, José do Covelo, who gave it its current name. The farm was donated to the CMP, which manages the space available to the public.
In 1987/88 the farm was restored from a project by Arqt. Castro Calapes. The Children’s Playground is a project by the architect Célia Peralta. It also houses an environmental education centre and a dog park in a delimited area with urban furniture and some facilities, which make the passage of animals and their owners through this place very pleasant.
The project
For this lot, a project was approved that includes 3 buildings:
-Building A - with entrance through Travessa do Monte de S. João, with 5 floors (20 T2).
- Building B1 - with entrance through Travessa do Monte de S. João, with 5 floors (1 T0 + 7 T1 + 9 T2).
-Building B2 - with entrance through Rua de Álvaro Castelões, with 4 floors (2 T0 +14 T1).
The garage has 49 parking spaces allocated to the fractions, equipped with plugs for charging electric vehicles.
Map of finishes
COATINGS
-Floors:
- Dry areas: Swiss Krono floating floor or equivalent;
- Wetlands: porcelain mosaic
-Walls
- Dry areas: painted plasterboard;
-Wetlands:
- kitchen - compact marble agglomerate on the top and between furniture;
- WC - Porcelain mosaic and painted plasterboard
-Ceilings:
- Dry areas: plasterboard false ceilings;
- Wetlands: false ceilings in water-repellent plasterboard;
INSULATIONS between fractions:
- walls between contiguous dwellings in a thermal block;
- plasterboard and insulation
CARPENTRY
- Doors and cabinets: Lacquered MDF;
- Kitchens: Lacquered MDF
SANITARY FACILITIES
- Sanindusa suspended sanitary ware or equivalent;
- Built-in washbasin Valadares or equivalent and lacquered MDF cabinet;
- Porcelain mosaic shower and glass screen;
-Mirror;
- Single-lever mixer taps OFA or equivalent
MISCELLANEOUS EQUIPMENT
- Portrisa security doors or equivalent;
- Anodised aluminium frames with double glazing and thermal cut;
- Candy appliances or equivalent;
- EFAPEL electrical switchgear or equivalent;
- LED projectors;
- Video intercom;
- Heating of sanitary water by heat pump;
- Stainless steel dishwasher and OFA single-lever mixer or equivalent;
- Orona elevators or equivalent;
- Pre-installation of air conditioning.
It is a consolidated residential area, a stone’s throw from Avenida dos Combatentes, Marquês and Constituição and the University Campus, very well served by public transport (buses and metro - Marquês, Combatentes and Salgueiros), indicating a high and safe potential for appreciation.
The COVELO PARK residential condominium has a unique location, facing Covelo Park.
The Covelo Park with about 8 hectares is the result of the old Quinta de Paranhos, bought in the twentieth century by a merchant, José do Covelo, who gave it its current name. The farm was donated to the CMP, which manages the space available to the public.
In 1987/88 the farm was restored from a project by Arqt. Castro Calapes. The Children’s Playground is a project by the architect Célia Peralta. It also houses an environmental education centre and a dog park in a delimited area with urban furniture and some facilities, which make the passage of animals and their owners through this place very pleasant.
The project
For this lot, a project was approved that includes 3 buildings:
-Building A - with entrance through Travessa do Monte de S. João, with 5 floors (20 T2).
- Building B1 - with entrance through Travessa do Monte de S. João, with 5 floors (1 T0 + 7 T1 + 9 T2).
-Building B2 - with entrance through Rua de Álvaro Castelões, with 4 floors (2 T0 +14 T1).
The garage has 49 parking spaces allocated to the fractions, equipped with plugs for charging electric vehicles.
Map of finishes
COATINGS
-Floors:
- Dry areas: Swiss Krono floating floor or equivalent;
- Wetlands: porcelain mosaic
-Walls
- Dry areas: painted plasterboard;
-Wetlands:
- kitchen - compact marble agglomerate on the top and between furniture;
- WC - Porcelain mosaic and painted plasterboard
-Ceilings:
- Dry areas: plasterboard false ceilings;
- Wetlands: false ceilings in water-repellent plasterboard;
INSULATIONS between fractions:
- walls between contiguous dwellings in a thermal block;
- plasterboard and insulation
CARPENTRY
- Doors and cabinets: Lacquered MDF;
- Kitchens: Lacquered MDF
SANITARY FACILITIES
- Sanindusa suspended sanitary ware or equivalent;
- Built-in washbasin Valadares or equivalent and lacquered MDF cabinet;
- Porcelain mosaic shower and glass screen;
-Mirror;
- Single-lever mixer taps OFA or equivalent
MISCELLANEOUS EQUIPMENT
- Portrisa security doors or equivalent;
- Anodised aluminium frames with double glazing and thermal cut;
- Candy appliances or equivalent;
- EFAPEL electrical switchgear or equivalent;
- LED projectors;
- Video intercom;
- Heating of sanitary water by heat pump;
- Stainless steel dishwasher and OFA single-lever mixer or equivalent;
- Orona elevators or equivalent;
- Pre-installation of air conditioning.
Contact
Shop
Foco, Ramalde, Porto, Distrito do Porto
Under construction · 75m²
With Garage
buy
270.000 €
Commercial space in a building next to Av da Boavista, with a total area of 75.20m2, with 1 parking space.
The development is located on Avenida da Boavista, a privileged location that offers easy access to the best points of the city, such as VCI, Parque da Cidade, Foz do Douro, Casa da Música and Colégio Luso Internacional. In addition, there is a wide range of public transport, namely the Metro Bus, which in the future will pass by the development, restaurants, shops and high-quality schools in the region.
Completion of the work scheduled for the 1st half of 2026.
The venture offers the following benefits:
High-quality construction and finish: All apartments/commercial spaces are built and finished with top-of-the-line materials, ensuring excellent quality and durability.
Air conditioning: providing maximum thermal comfort.
Heat pump for water heating: The project has efficient water heating systems, contributing to sustainability and cost reduction.
Enclosed garage: Each flat has a closed garage, providing comfort and safety for residents.
In short, this development is the ideal choice both for those looking for quality housing and for those who want to make a safe and profitable investment.
The development is located on Avenida da Boavista, a privileged location that offers easy access to the best points of the city, such as VCI, Parque da Cidade, Foz do Douro, Casa da Música and Colégio Luso Internacional. In addition, there is a wide range of public transport, namely the Metro Bus, which in the future will pass by the development, restaurants, shops and high-quality schools in the region.
Completion of the work scheduled for the 1st half of 2026.
The venture offers the following benefits:
High-quality construction and finish: All apartments/commercial spaces are built and finished with top-of-the-line materials, ensuring excellent quality and durability.
Air conditioning: providing maximum thermal comfort.
Heat pump for water heating: The project has efficient water heating systems, contributing to sustainability and cost reduction.
Enclosed garage: Each flat has a closed garage, providing comfort and safety for residents.
In short, this development is the ideal choice both for those looking for quality housing and for those who want to make a safe and profitable investment.
Contact
Apartment Studio
Azenha de Cima (Senhora da Hora), São Mamede de Infesta e Senhora da Hora, Matosinhos, Distrito do Porto
Under construction · 41m²
buy
193.500 €
With the Architecture of Arq. Pedro Guimarães, and based on the concern with aspects such as the design of the building itself, the conservation of the interior temperature, the natural air filters, the protected acoustics, the biodiversity and well-being, the photovoltaic panels for self-consumption, Oporto Metropolitano develops in 2 market segments.
For permanent housing and for investment.
Oporto Serviced apartments operates your investment, without having to worry. The 1st two years have 5% guaranteed and then should grow and can double the amount invested at the end of 8 years, counting the rents and the capital gain of an eventual sale. 15 T1’s and 35 T0’s make up Building A ’Serviced Apartments’.
The success of the commercialisation of this development has been such a success that at the moment, in relation to Building B ’Housing’, the Oporto Metropolitano of the 28 apartments no longer has any, with only two commercial stores available.
As an integral part of the buildings, at the commercial level it will consist of restaurants, bakery, pastry shop, ice-cream parlour, chocolate shop, wine cellar, florist. Oporto Metropolitano will have the largest ’BB GOURMET’ store, about 2000 m2, with a grocerant vocation - Restaurant and Grocery store.
In terms of location, it is integrated in the area with the highest growth of offices and services.3 hospitals at less than 1000 mts, Cuf, Cuf Institute and Pedro Hispano Hospital. It has 2 established private schools, LIP and Efanor. Norte Shopping is 5 minutes away and the metro station is 10 minutes away, walking. Airport 8 min drive A1 5 min.
For permanent housing and for investment.
Oporto Serviced apartments operates your investment, without having to worry. The 1st two years have 5% guaranteed and then should grow and can double the amount invested at the end of 8 years, counting the rents and the capital gain of an eventual sale. 15 T1’s and 35 T0’s make up Building A ’Serviced Apartments’.
The success of the commercialisation of this development has been such a success that at the moment, in relation to Building B ’Housing’, the Oporto Metropolitano of the 28 apartments no longer has any, with only two commercial stores available.
As an integral part of the buildings, at the commercial level it will consist of restaurants, bakery, pastry shop, ice-cream parlour, chocolate shop, wine cellar, florist. Oporto Metropolitano will have the largest ’BB GOURMET’ store, about 2000 m2, with a grocerant vocation - Restaurant and Grocery store.
In terms of location, it is integrated in the area with the highest growth of offices and services.3 hospitals at less than 1000 mts, Cuf, Cuf Institute and Pedro Hispano Hospital. It has 2 established private schools, LIP and Efanor. Norte Shopping is 5 minutes away and the metro station is 10 minutes away, walking. Airport 8 min drive A1 5 min.
Contact
Land
Circunvalação, Paranhos, Porto, Distrito do Porto
In project · 2,707m²
buy
975.000 €
Advertisement for Sale of Land in Monte dos Burgos/Prelada:
Privileged Location: Land for Sale in Monte dos Burgos/Prelada
Land Area: 1406.00 m²
Basement Construction Area: 974.50 m²
Total Area: 2707.80 m²
Number of Floors: 4
Previously Approved Intervention Project (PIP)
This unique plot of land offers a unique opportunity for investment or real estate development. With a strategic location in Monte dos Burgos/Prelada, it has ample space for construction, with a PIP already approved, ensuring a smooth transition from project to realisation.
Excellent access to the North and South
The area 1406.00 m² and the capacity for four floors provide an excellent residential project.
The Monte dos Burgos/Prelada area is known for its tranquil atmosphere and high quality of life, making this land an ideal choice for those looking to invest in a location with great potential for appreciation.
Don’t miss out on this exceptional investment opportunity!
Privileged Location: Land for Sale in Monte dos Burgos/Prelada
Land Area: 1406.00 m²
Basement Construction Area: 974.50 m²
Total Area: 2707.80 m²
Number of Floors: 4
Previously Approved Intervention Project (PIP)
This unique plot of land offers a unique opportunity for investment or real estate development. With a strategic location in Monte dos Burgos/Prelada, it has ample space for construction, with a PIP already approved, ensuring a smooth transition from project to realisation.
Excellent access to the North and South
The area 1406.00 m² and the capacity for four floors provide an excellent residential project.
The Monte dos Burgos/Prelada area is known for its tranquil atmosphere and high quality of life, making this land an ideal choice for those looking to invest in a location with great potential for appreciation.
Don’t miss out on this exceptional investment opportunity!
Contact
Can’t find the property you’re looking for?
