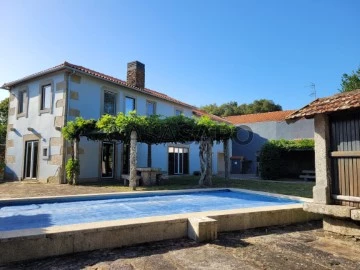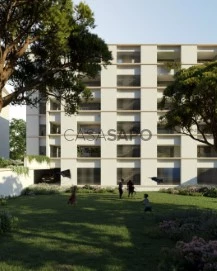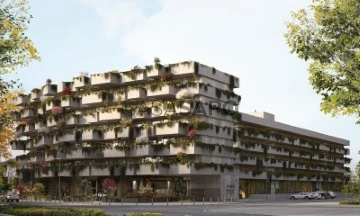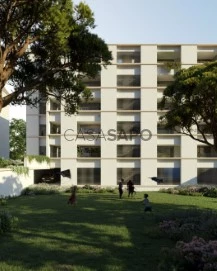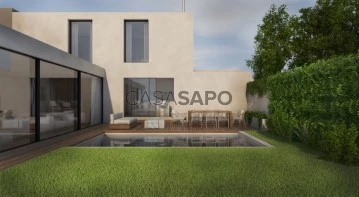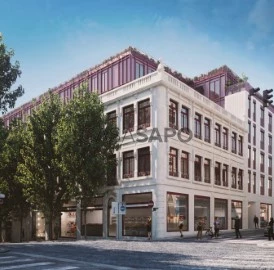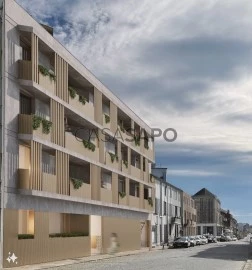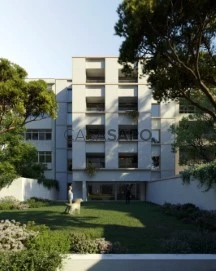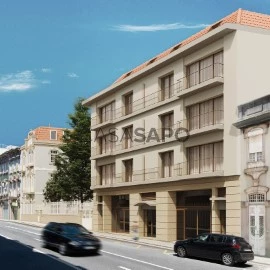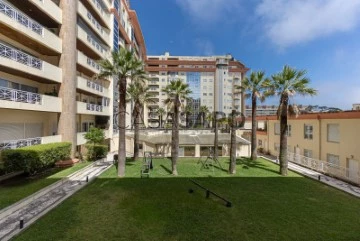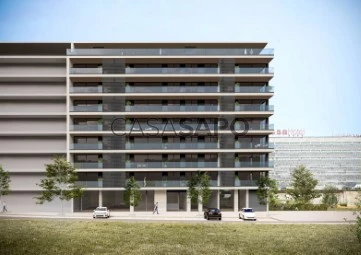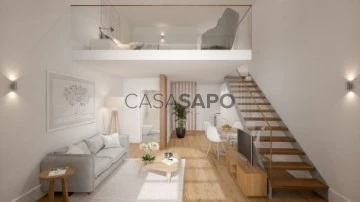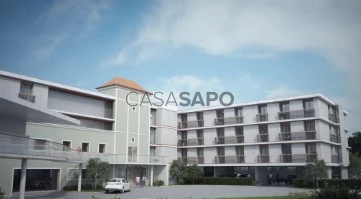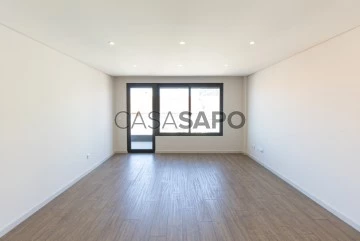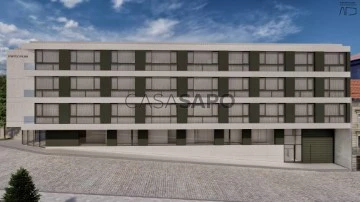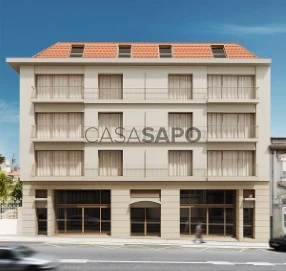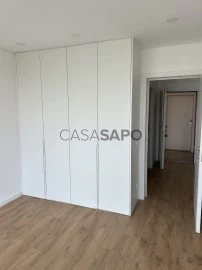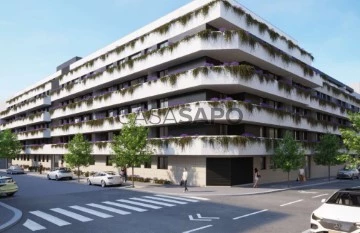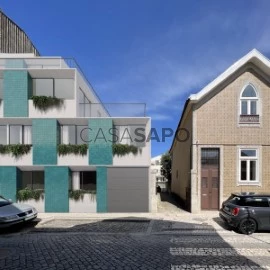
HED Soc de Mediação Imobiliaria Lda
Real Estate License (AMI): 5356
HED - Sociedade de Mediação Imobiliária, Lda.
Contact estate agent
Get the advertiser’s contacts
Address
Rua do Padrão, 358
Real Estate License (AMI): 5356
See more
Property Type
Rooms
Price
More filters
201 Properties for with Double Glazed, HED Soc de Mediação Imobiliaria Lda, Page 2
Order by
Relevance
House 4 Bedrooms Duplex
Venade e Azevedo, Caminha, Distrito de Viana do Castelo
Used · 241m²
With Swimming Pool
buy
570.000 €
This villa full of natural light is located on the outskirts of a village, close to the mouth of the River Minho and the village of Caminha. It was completely rebuilt in schist stone and granite in 2001. The house has a large kitchen, a 50 m² lounge with wood burning stove, which gives access to the garden. On the upper floor are the 4 bedrooms and 3 bathrooms, two of which are en-suite. The property, with 2021 m², is fully fenced, offering privacy and includes a garden, with fruit trees and decorations, a swimming pool and mountain views. The location is rural and quiet, next to an ecological reserve, 900 meters from the Coura River. A note for the fact that it is possible to leave the property directly for rural paths that extend to the limits of the Serra de Agra.
It is 3 km from Caminha where it has a variety of services, 7 km from Moledo Beach, 20 minutes by car from Viana do Castelo and about 1 hour from Porto.
Last but not least, add that the house is thermally insulated, classified with the letter ’B’ of the energy certificate
It is 3 km from Caminha where it has a variety of services, 7 km from Moledo Beach, 20 minutes by car from Viana do Castelo and about 1 hour from Porto.
Last but not least, add that the house is thermally insulated, classified with the letter ’B’ of the energy certificate
Contact
Apartment 2 Bedrooms
Covelo, Paranhos, Porto, Distrito do Porto
Under construction · 84m²
With Garage
buy
330.000 €
The COVELO PARK residential condominium is located on a plot of about 2,000 m2 located in front of Covelo Park in the surroundings of Rua de Faria de Guimarães and its access to Via de Cintura Interna (accesses A1, N13, A3, A4 and A28) of Porto.
It is a consolidated residential area, a stone’s throw from Avenida dos Combatentes, Marquês and Constituição and the University Campus, very well served by public transport (buses and metro - Marquês, Combatentes and Salgueiros), indicating a high and safe potential for appreciation.
The COVELO PARK residential condominium has a unique location, facing Covelo Park.
The Covelo Park with about 8 hectares is the result of the old Quinta de Paranhos, bought in the twentieth century by a merchant, José do Covelo, who gave it its current name. The farm was donated to the CMP, which manages the space available to the public.
In 1987/88 the farm was restored from a project by Arqt. Castro Calapes. The Children’s Playground is a project by the architect Célia Peralta. It also houses an environmental education centre and a dog park in a delimited area with urban furniture and some facilities, which make the passage of animals and their owners through this place very pleasant.
The project
For this lot, a project was approved that includes 3 buildings:
-Building A - with entrance through Travessa do Monte de S. João, with 5 floors (20 T2).
- Building B1 - with entrance through Travessa do Monte de S. João, with 5 floors (1 T0 + 7 T1 + 9 T2).
-Building B2 - with entrance through Rua de Álvaro Castelões, with 4 floors (2 T0 +14 T1).
The garage has 49 parking spaces allocated to the fractions, equipped with plugs for charging electric vehicles.
Map of finishes
COATINGS
-Floors:
- Dry areas: Swiss Krono floating floor or equivalent;
- Wetlands: porcelain mosaic
-Walls
- Dry areas: painted plasterboard;
-Wetlands:
- kitchen - compact marble agglomerate on the top and between furniture;
- WC - Porcelain mosaic and painted plasterboard
-Ceilings:
- Dry areas: plasterboard false ceilings;
- Wetlands: false ceilings in water-repellent plasterboard;
INSULATIONS between fractions:
- walls between contiguous dwellings in a thermal block;
- plasterboard and insulation
CARPENTRY
- Doors and cabinets: Lacquered MDF;
- Kitchens: Lacquered MDF
SANITARY FACILITIES
- Sanindusa suspended sanitary ware or equivalent;
- Built-in washbasin Valadares or equivalent and lacquered MDF cabinet;
- Porcelain mosaic shower and glass screen;
-Mirror;
- Single-lever mixer taps OFA or equivalent
MISCELLANEOUS EQUIPMENT
- Portrisa security doors or equivalent;
- Anodised aluminium frames with double glazing and thermal cut;
- Candy appliances or equivalent;
- EFAPEL electrical switchgear or equivalent;
- LED projectors;
- Video intercom;
- Heating of sanitary water by heat pump;
- Stainless steel dishwasher and OFA single-lever mixer or equivalent;
- Orona elevators or equivalent;
- Pre-installation of air conditioning.
It is a consolidated residential area, a stone’s throw from Avenida dos Combatentes, Marquês and Constituição and the University Campus, very well served by public transport (buses and metro - Marquês, Combatentes and Salgueiros), indicating a high and safe potential for appreciation.
The COVELO PARK residential condominium has a unique location, facing Covelo Park.
The Covelo Park with about 8 hectares is the result of the old Quinta de Paranhos, bought in the twentieth century by a merchant, José do Covelo, who gave it its current name. The farm was donated to the CMP, which manages the space available to the public.
In 1987/88 the farm was restored from a project by Arqt. Castro Calapes. The Children’s Playground is a project by the architect Célia Peralta. It also houses an environmental education centre and a dog park in a delimited area with urban furniture and some facilities, which make the passage of animals and their owners through this place very pleasant.
The project
For this lot, a project was approved that includes 3 buildings:
-Building A - with entrance through Travessa do Monte de S. João, with 5 floors (20 T2).
- Building B1 - with entrance through Travessa do Monte de S. João, with 5 floors (1 T0 + 7 T1 + 9 T2).
-Building B2 - with entrance through Rua de Álvaro Castelões, with 4 floors (2 T0 +14 T1).
The garage has 49 parking spaces allocated to the fractions, equipped with plugs for charging electric vehicles.
Map of finishes
COATINGS
-Floors:
- Dry areas: Swiss Krono floating floor or equivalent;
- Wetlands: porcelain mosaic
-Walls
- Dry areas: painted plasterboard;
-Wetlands:
- kitchen - compact marble agglomerate on the top and between furniture;
- WC - Porcelain mosaic and painted plasterboard
-Ceilings:
- Dry areas: plasterboard false ceilings;
- Wetlands: false ceilings in water-repellent plasterboard;
INSULATIONS between fractions:
- walls between contiguous dwellings in a thermal block;
- plasterboard and insulation
CARPENTRY
- Doors and cabinets: Lacquered MDF;
- Kitchens: Lacquered MDF
SANITARY FACILITIES
- Sanindusa suspended sanitary ware or equivalent;
- Built-in washbasin Valadares or equivalent and lacquered MDF cabinet;
- Porcelain mosaic shower and glass screen;
-Mirror;
- Single-lever mixer taps OFA or equivalent
MISCELLANEOUS EQUIPMENT
- Portrisa security doors or equivalent;
- Anodised aluminium frames with double glazing and thermal cut;
- Candy appliances or equivalent;
- EFAPEL electrical switchgear or equivalent;
- LED projectors;
- Video intercom;
- Heating of sanitary water by heat pump;
- Stainless steel dishwasher and OFA single-lever mixer or equivalent;
- Orona elevators or equivalent;
- Pre-installation of air conditioning.
Contact
Apartment 1 Bedroom
Azenha de Cima (Senhora da Hora), São Mamede de Infesta e Senhora da Hora, Matosinhos, Distrito do Porto
Under construction · 61m²
buy
252.000 €
With the Architecture of Arq. Pedro Guimarães, and based on the concern with aspects such as the design of the building itself, the conservation of the interior temperature, the natural air filters, the protected acoustics, the biodiversity and well-being, the photovoltaic panels for self-consumption, Oporto Metropolitano develops in 2 market segments.
For permanent housing and for investment.
Oporto Serviced apartments operates your investment, without having to worry. The 1st two years have 5% guaranteed and then should grow and can double the amount invested at the end of 8 years, counting the rents and the capital gain of an eventual sale. 15 T1’s and 35 T0’s make up Building A ’Serviced Apartments’.
The success of the commercialisation of this development has been such a success that at the moment, in relation to Building B ’Housing’, the Oporto Metropolitano of the 28 apartments no longer has any, with only two commercial stores available.
As an integral part of the buildings, at the commercial level it will consist of restaurants, bakery, pastry shop, ice-cream parlour, chocolate shop, wine cellar, florist. Oporto Metropolitano will have the largest ’BB GOURMET’ store, about 2000 m2, with a grocerant vocation - Restaurant and Grocery store.
In terms of location, it is integrated in the area with the highest growth of offices and services.3 hospitals at less than 1000 mts, Cuf, Cuf Institute and Pedro Hispano Hospital. It has 2 established private schools, LIP and Efanor. Norte Shopping is 5 minutes away and the metro station is 10 minutes away, walking. Airport 8 min drive A1 5 min.
For permanent housing and for investment.
Oporto Serviced apartments operates your investment, without having to worry. The 1st two years have 5% guaranteed and then should grow and can double the amount invested at the end of 8 years, counting the rents and the capital gain of an eventual sale. 15 T1’s and 35 T0’s make up Building A ’Serviced Apartments’.
The success of the commercialisation of this development has been such a success that at the moment, in relation to Building B ’Housing’, the Oporto Metropolitano of the 28 apartments no longer has any, with only two commercial stores available.
As an integral part of the buildings, at the commercial level it will consist of restaurants, bakery, pastry shop, ice-cream parlour, chocolate shop, wine cellar, florist. Oporto Metropolitano will have the largest ’BB GOURMET’ store, about 2000 m2, with a grocerant vocation - Restaurant and Grocery store.
In terms of location, it is integrated in the area with the highest growth of offices and services.3 hospitals at less than 1000 mts, Cuf, Cuf Institute and Pedro Hispano Hospital. It has 2 established private schools, LIP and Efanor. Norte Shopping is 5 minutes away and the metro station is 10 minutes away, walking. Airport 8 min drive A1 5 min.
Contact
Apartment 2 Bedrooms
Covelo, Paranhos, Porto, Distrito do Porto
Under construction · 82m²
With Garage
buy
310.000 €
The COVELO PARK residential condominium is located on a plot of about 2,000 m2 located in front of Covelo Park in the surroundings of Rua de Faria de Guimarães and its access to Via de Cintura Interna (accesses A1, N13, A3, A4 and A28) of Porto.
It is a consolidated residential area, a stone’s throw from Avenida dos Combatentes, Marquês and Constituição and the University Campus, very well served by public transport (buses and metro - Marquês, Combatentes and Salgueiros), indicating a high and safe potential for appreciation.
The COVELO PARK residential condominium has a unique location, facing Covelo Park.
The Covelo Park with about 8 hectares is the result of the old Quinta de Paranhos, bought in the twentieth century by a merchant, José do Covelo, who gave it its current name. The farm was donated to the CMP, which manages the space available to the public.
In 1987/88 the farm was restored from a project by Arqt. Castro Calapes. The Children’s Playground is a project by the architect Célia Peralta. It also houses an environmental education centre and a dog park in a delimited area with urban furniture and some facilities, which make the passage of animals and their owners through this place very pleasant.
The project
For this lot, a project was approved that includes 3 buildings:
-Building A - with entrance through Travessa do Monte de S. João, with 5 floors (20 T2).
- Building B1 - with entrance through Travessa do Monte de S. João, with 5 floors (1 T0 + 7 T1 + 9 T2).
-Building B2 - with entrance through Rua de Álvaro Castelões, with 4 floors (2 T0 +14 T1).
The garage has 49 parking spaces allocated to the fractions, equipped with plugs for charging electric vehicles.
Map of finishes
COATINGS
-Floors:
- Dry areas: Swiss Krono floating floor or equivalent;
- Wetlands: porcelain mosaic
-Walls
- Dry areas: painted plasterboard;
-Wetlands:
- kitchen - compact marble agglomerate on the top and between furniture;
- WC - Porcelain mosaic and painted plasterboard
-Ceilings:
- Dry areas: plasterboard false ceilings;
- Wetlands: false ceilings in water-repellent plasterboard;
INSULATIONS between fractions:
- walls between contiguous dwellings in a thermal block;
- plasterboard and insulation
CARPENTRY
- Doors and cabinets: Lacquered MDF;
- Kitchens: Lacquered MDF
SANITARY FACILITIES
- Sanindusa suspended sanitary ware or equivalent;
- Built-in washbasin Valadares or equivalent and lacquered MDF cabinet;
- Porcelain mosaic shower and glass screen;
-Mirror;
- Single-lever mixer taps OFA or equivalent
MISCELLANEOUS EQUIPMENT
- Portrisa security doors or equivalent;
- Anodised aluminium frames with double glazing and thermal cut;
- Candy appliances or equivalent;
- EFAPEL electrical switchgear or equivalent;
- LED projectors;
- Video intercom;
- Heating of sanitary water by heat pump;
- Stainless steel dishwasher and OFA single-lever mixer or equivalent;
- Orona elevators or equivalent;
- Pre-installation of air conditioning.
It is a consolidated residential area, a stone’s throw from Avenida dos Combatentes, Marquês and Constituição and the University Campus, very well served by public transport (buses and metro - Marquês, Combatentes and Salgueiros), indicating a high and safe potential for appreciation.
The COVELO PARK residential condominium has a unique location, facing Covelo Park.
The Covelo Park with about 8 hectares is the result of the old Quinta de Paranhos, bought in the twentieth century by a merchant, José do Covelo, who gave it its current name. The farm was donated to the CMP, which manages the space available to the public.
In 1987/88 the farm was restored from a project by Arqt. Castro Calapes. The Children’s Playground is a project by the architect Célia Peralta. It also houses an environmental education centre and a dog park in a delimited area with urban furniture and some facilities, which make the passage of animals and their owners through this place very pleasant.
The project
For this lot, a project was approved that includes 3 buildings:
-Building A - with entrance through Travessa do Monte de S. João, with 5 floors (20 T2).
- Building B1 - with entrance through Travessa do Monte de S. João, with 5 floors (1 T0 + 7 T1 + 9 T2).
-Building B2 - with entrance through Rua de Álvaro Castelões, with 4 floors (2 T0 +14 T1).
The garage has 49 parking spaces allocated to the fractions, equipped with plugs for charging electric vehicles.
Map of finishes
COATINGS
-Floors:
- Dry areas: Swiss Krono floating floor or equivalent;
- Wetlands: porcelain mosaic
-Walls
- Dry areas: painted plasterboard;
-Wetlands:
- kitchen - compact marble agglomerate on the top and between furniture;
- WC - Porcelain mosaic and painted plasterboard
-Ceilings:
- Dry areas: plasterboard false ceilings;
- Wetlands: false ceilings in water-repellent plasterboard;
INSULATIONS between fractions:
- walls between contiguous dwellings in a thermal block;
- plasterboard and insulation
CARPENTRY
- Doors and cabinets: Lacquered MDF;
- Kitchens: Lacquered MDF
SANITARY FACILITIES
- Sanindusa suspended sanitary ware or equivalent;
- Built-in washbasin Valadares or equivalent and lacquered MDF cabinet;
- Porcelain mosaic shower and glass screen;
-Mirror;
- Single-lever mixer taps OFA or equivalent
MISCELLANEOUS EQUIPMENT
- Portrisa security doors or equivalent;
- Anodised aluminium frames with double glazing and thermal cut;
- Candy appliances or equivalent;
- EFAPEL electrical switchgear or equivalent;
- LED projectors;
- Video intercom;
- Heating of sanitary water by heat pump;
- Stainless steel dishwasher and OFA single-lever mixer or equivalent;
- Orona elevators or equivalent;
- Pre-installation of air conditioning.
Contact
House 4 Bedrooms Duplex
Bairro da Marechal (Lordelo do Ouro), Lordelo do Ouro e Massarelos, Porto, Distrito do Porto
In project · 273m²
With Garage
buy
710.000 €
HOUSE FOR RECONSTRUCTION - APPROVED PROJECT T4- B.M. GOMES DA COSTA
House with excellent sun exposure, ideal for expansion and reconstruction, with a project approved by the Porto City Council.
Located in the prestigious Marechal Gomes da Costa neighbourhood, in an area of great urban and architectural interest, close to the French College, OBS, public schools and several commercial areas with a wide selection of supermarkets, cafes and restaurants. This project includes two suites, one of them with a spacious walking closet, two bedrooms with access to an elegant bathroom, living room, dining room, kitchen and laundry.
The installation of central heating and the pre-installation of an alarm are planned.
The villa has a large garage for two cars and bicycles, with the possibility of parking two more cars outdoors.
The garden, with lawn, deck and swimming pool, offers total privacy, as the neighbours are at a lower level.
The plot covers an area of 370.00 m2, with a total construction area of 324.90 m2, where 273.90 m2 are intended for housing, 31 m2 for garage and 20 m2 for technical areas.
House with excellent sun exposure, ideal for expansion and reconstruction, with a project approved by the Porto City Council.
Located in the prestigious Marechal Gomes da Costa neighbourhood, in an area of great urban and architectural interest, close to the French College, OBS, public schools and several commercial areas with a wide selection of supermarkets, cafes and restaurants. This project includes two suites, one of them with a spacious walking closet, two bedrooms with access to an elegant bathroom, living room, dining room, kitchen and laundry.
The installation of central heating and the pre-installation of an alarm are planned.
The villa has a large garage for two cars and bicycles, with the possibility of parking two more cars outdoors.
The garden, with lawn, deck and swimming pool, offers total privacy, as the neighbours are at a lower level.
The plot covers an area of 370.00 m2, with a total construction area of 324.90 m2, where 273.90 m2 are intended for housing, 31 m2 for garage and 20 m2 for technical areas.
Contact
Apartment 4 Bedrooms
Matosinhos-Sul (Matosinhos), Matosinhos e Leça da Palmeira, Distrito do Porto
Used · 214m²
With Garage
rent
3.200 €
We present this magnificent 4 bedroom flat located in Matosinhos Sul, one of the most prestigious and sought-after areas in the region. This property stands out not only for its privileged location, but also for the quality of the finishes and the excellent amenities it offers.
Apartment Features
Typology: T4 (4 bedrooms - 2 suites)
Covered Area: 226 m²
Status: Fully equipped and ready to move in
Common Areas
Living room: Spacious and bright, equipped with a fireplace, perfect for moments of relaxation and conviviality. The living room gives access to an excellent balcony, providing an unobstructed view and moments of outdoor leisure.
Kitchen: Fully equipped with high quality appliances, offering all the conditions to prepare your meals with comfort and practicality.
Laundry: Functional space that facilitates day-to-day tasks.
Garage: Two parking spaces, ensuring security and convenience to park your vehicles.
Storage: Additional storage space.
Private Areas
Suites: The flat features two large suites, one of which includes a walk-in closet, providing generous and organised storage space.
Bedrooms: Two additional bedrooms, both with good areas and excellent natural light.
Bathrooms: In addition to the bathrooms in the suites, the flat has another full bathroom and a service bathroom.
Location
The location of this flat is one of its great assets. Located in Matosinhos Sul, it is in an area with easy access to several amenities:
Beach: Within walking distance, you can enjoy the beautiful beaches of Matosinhos, ideal for leisure time and water sports.
Local Commerce: In the vicinity, you will find a wide range of services and commerce, from supermarkets, bakeries, pharmacies, to stores of various branches, making your daily life easier.
City Park: One of the largest green spaces in the area, perfect for walks, picnics, and outdoor activities.
Gyms and Padel Courts: For sports lovers, there are several options for gyms and padel courts within walking distance.
Comfort and Convenience
This flat is designed to provide maximum comfort and convenience to its residents. The high-quality materials and finishes, combined with the modern and functional design, make this property a perfect choice for those who value a contemporary and sophisticated lifestyle.
Air conditioning: Heating and air conditioning system that ensures a pleasant temperature in all seasons of the year.
Insulation: Excellent thermal and acoustic insulation, ensuring a quiet and comfortable environment.
Security: The building has modern security systems, including video surveillance and access control.
Additional Details
Elevators: The building is equipped with modern elevators, making it easy to access the upper floors.
Condominium: The condominium is well organised and keeps the common areas in excellent condition.
Why choose this flat?
This 4 bedroom flat in Matosinhos Sul represents a unique opportunity to live with comfort, style and practicality. The privileged location, combined with the exceptional characteristics of the property, make it the ideal choice for families looking for quality of life and proximity to the sea and nature.
Contact
For more information or to schedule a visit, please do not hesitate to contact us. We are available to answer all your questions and to accompany you at all stages of the rental process.
Come and see this fantastic flat and discover your next home in Matosinhos Sul. Don’t miss this opportunity to live in one of the most desirable areas of the north coast of Portugal.
Apartment Features
Typology: T4 (4 bedrooms - 2 suites)
Covered Area: 226 m²
Status: Fully equipped and ready to move in
Common Areas
Living room: Spacious and bright, equipped with a fireplace, perfect for moments of relaxation and conviviality. The living room gives access to an excellent balcony, providing an unobstructed view and moments of outdoor leisure.
Kitchen: Fully equipped with high quality appliances, offering all the conditions to prepare your meals with comfort and practicality.
Laundry: Functional space that facilitates day-to-day tasks.
Garage: Two parking spaces, ensuring security and convenience to park your vehicles.
Storage: Additional storage space.
Private Areas
Suites: The flat features two large suites, one of which includes a walk-in closet, providing generous and organised storage space.
Bedrooms: Two additional bedrooms, both with good areas and excellent natural light.
Bathrooms: In addition to the bathrooms in the suites, the flat has another full bathroom and a service bathroom.
Location
The location of this flat is one of its great assets. Located in Matosinhos Sul, it is in an area with easy access to several amenities:
Beach: Within walking distance, you can enjoy the beautiful beaches of Matosinhos, ideal for leisure time and water sports.
Local Commerce: In the vicinity, you will find a wide range of services and commerce, from supermarkets, bakeries, pharmacies, to stores of various branches, making your daily life easier.
City Park: One of the largest green spaces in the area, perfect for walks, picnics, and outdoor activities.
Gyms and Padel Courts: For sports lovers, there are several options for gyms and padel courts within walking distance.
Comfort and Convenience
This flat is designed to provide maximum comfort and convenience to its residents. The high-quality materials and finishes, combined with the modern and functional design, make this property a perfect choice for those who value a contemporary and sophisticated lifestyle.
Air conditioning: Heating and air conditioning system that ensures a pleasant temperature in all seasons of the year.
Insulation: Excellent thermal and acoustic insulation, ensuring a quiet and comfortable environment.
Security: The building has modern security systems, including video surveillance and access control.
Additional Details
Elevators: The building is equipped with modern elevators, making it easy to access the upper floors.
Condominium: The condominium is well organised and keeps the common areas in excellent condition.
Why choose this flat?
This 4 bedroom flat in Matosinhos Sul represents a unique opportunity to live with comfort, style and practicality. The privileged location, combined with the exceptional characteristics of the property, make it the ideal choice for families looking for quality of life and proximity to the sea and nature.
Contact
For more information or to schedule a visit, please do not hesitate to contact us. We are available to answer all your questions and to accompany you at all stages of the rental process.
Come and see this fantastic flat and discover your next home in Matosinhos Sul. Don’t miss this opportunity to live in one of the most desirable areas of the north coast of Portugal.
Contact
Apartment 1 Bedroom +1 Duplex
Centro (Santo Ildefonso), Cedofeita, Santo Ildefonso, Sé, Miragaia, São Nicolau e Vitória, Porto, Distrito do Porto
New · 71m²
With Garage
buy
600.000 €
Discover the city centre, the centre of attention, but also the centre of the city
Peace.
A few steps from Aliados and the Bolhão market, in the heart of the cultural life of the
Porto, finds a new condominium, with 93 apartments and 16 shops, fully integrated into the urban fabric of this vibrant city.
This condominium, open to the city, reinforces the contemporary city landscape, but offers its residents and those who enjoy its outdoor spaces, a new destination to explore and experience.
The biggest advantage of living in the city centre? Be a stone’s throw away from everything, without having to drive or complicate. In this block located in the heart of downtown Porto, the theatres, restaurants and shops open their doors to those who like to enjoy the best that the city has to offer.
Rediscover the simplicity of life by shopping at the market, walking your children to school or having coffee among neighbours. Bonjardim has achieved a unique encounter between classical inspiration and contemporary architecture, by rehabilitating the nineteenth-century facades on Rua Sá da Bandeira and maintaining the original metrics and frames in the construction of the new facades.
In a perfect symbiosis, the modernity of the interiors merges with the period architectural details of the façade.
Bonjardim invites urban life to enter. But it also offers exclusive and private moments, accessible only to its residents.
The rooftop jogging track and fully equipped gym encourage a healthier lifestyle. On the rooftop, common areas for relaxation invite you to relax and enjoy the moment. The condominium room prepared for parties helps to celebrate special moments with family or friends. Make the most of this set of amenities, designed to provide the well-being, comfort and joy that your family deserves.
Peace.
A few steps from Aliados and the Bolhão market, in the heart of the cultural life of the
Porto, finds a new condominium, with 93 apartments and 16 shops, fully integrated into the urban fabric of this vibrant city.
This condominium, open to the city, reinforces the contemporary city landscape, but offers its residents and those who enjoy its outdoor spaces, a new destination to explore and experience.
The biggest advantage of living in the city centre? Be a stone’s throw away from everything, without having to drive or complicate. In this block located in the heart of downtown Porto, the theatres, restaurants and shops open their doors to those who like to enjoy the best that the city has to offer.
Rediscover the simplicity of life by shopping at the market, walking your children to school or having coffee among neighbours. Bonjardim has achieved a unique encounter between classical inspiration and contemporary architecture, by rehabilitating the nineteenth-century facades on Rua Sá da Bandeira and maintaining the original metrics and frames in the construction of the new facades.
In a perfect symbiosis, the modernity of the interiors merges with the period architectural details of the façade.
Bonjardim invites urban life to enter. But it also offers exclusive and private moments, accessible only to its residents.
The rooftop jogging track and fully equipped gym encourage a healthier lifestyle. On the rooftop, common areas for relaxation invite you to relax and enjoy the moment. The condominium room prepared for parties helps to celebrate special moments with family or friends. Make the most of this set of amenities, designed to provide the well-being, comfort and joy that your family deserves.
Contact
Building Floor 2 Bedrooms
Covelo, Paranhos, Porto, Distrito do Porto
Under construction · 83m²
With Garage
buy
335.000 €
The COVELO PARK residential condominium is located on a plot of about 2,000 m2 located in front of Covelo Park in the surroundings of Rua de Faria de Guimarães and its access to Via de Cintura Interna (accesses A1, N13, A3, A4 and A28) of Porto.
It is a consolidated residential area, a stone’s throw from Avenida dos Combatentes, Marquês and Constituição and the University Campus, very well served by public transport (buses and metro - Marquês, Combatentes and Salgueiros), indicating a high and safe potential for appreciation.
The COVELO PARK residential condominium has a unique location, facing Covelo Park.
The Covelo Park with about 8 hectares is the result of the old Quinta de Paranhos, bought in the twentieth century by a merchant, José do Covelo, who gave it its current name. The farm was donated to the CMP, which manages the space available to the public.
In 1987/88 the farm was restored from a project by Arqt. Castro Calapes. The Children’s Playground is a project by the architect Célia Peralta. It also houses an environmental education centre and a dog park in a delimited area with urban furniture and some facilities, which make the passage of animals and their owners through this place very pleasant.
The project
For this lot, a project was approved that includes 3 buildings:
-Building A - with entrance through Travessa do Monte de S. João, with 5 floors (20 T2).
- Building B1 - with entrance through Travessa do Monte de S. João, with 5 floors (1 T0 + 7 T1 + 9 T2).
-Building B2 - with entrance through Rua de Álvaro Castelões, with 4 floors (2 T0 +14 T1).
The garage has 49 parking spaces allocated to the fractions, equipped with plugs for charging electric vehicles.
Map of finishes
COATINGS
-Floors:
- Dry areas: Swiss Krono floating floor or equivalent;
- Wetlands: porcelain mosaic
-Walls
- Dry areas: painted plasterboard;
-Wetlands:
- kitchen - compact marble agglomerate on the top and between furniture;
- WC - Porcelain mosaic and painted plasterboard
-Ceilings:
- Dry areas: plasterboard false ceilings;
- Wetlands: false ceilings in water-repellent plasterboard;
INSULATIONS between fractions:
- walls between contiguous dwellings in a thermal block;
- plasterboard and insulation
CARPENTRY
- Doors and cabinets: Lacquered MDF;
- Kitchens: Lacquered MDF
SANITARY FACILITIES
- Sanindusa suspended sanitary ware or equivalent;
- Built-in washbasin Valadares or equivalent and lacquered MDF cabinet;
- Porcelain mosaic shower and glass screen;
-Mirror;
- Single-lever mixer taps OFA or equivalent
MISCELLANEOUS EQUIPMENT
- Portrisa security doors or equivalent;
- Anodised aluminium frames with double glazing and thermal cut;
- Candy appliances or equivalent;
- EFAPEL electrical switchgear or equivalent;
- LED projectors;
- Video intercom;
- Heating of sanitary water by heat pump;
- Stainless steel dishwasher and OFA single-lever mixer or equivalent;
- Orona elevators or equivalent;
- Pre-installation of air conditioning.
It is a consolidated residential area, a stone’s throw from Avenida dos Combatentes, Marquês and Constituição and the University Campus, very well served by public transport (buses and metro - Marquês, Combatentes and Salgueiros), indicating a high and safe potential for appreciation.
The COVELO PARK residential condominium has a unique location, facing Covelo Park.
The Covelo Park with about 8 hectares is the result of the old Quinta de Paranhos, bought in the twentieth century by a merchant, José do Covelo, who gave it its current name. The farm was donated to the CMP, which manages the space available to the public.
In 1987/88 the farm was restored from a project by Arqt. Castro Calapes. The Children’s Playground is a project by the architect Célia Peralta. It also houses an environmental education centre and a dog park in a delimited area with urban furniture and some facilities, which make the passage of animals and their owners through this place very pleasant.
The project
For this lot, a project was approved that includes 3 buildings:
-Building A - with entrance through Travessa do Monte de S. João, with 5 floors (20 T2).
- Building B1 - with entrance through Travessa do Monte de S. João, with 5 floors (1 T0 + 7 T1 + 9 T2).
-Building B2 - with entrance through Rua de Álvaro Castelões, with 4 floors (2 T0 +14 T1).
The garage has 49 parking spaces allocated to the fractions, equipped with plugs for charging electric vehicles.
Map of finishes
COATINGS
-Floors:
- Dry areas: Swiss Krono floating floor or equivalent;
- Wetlands: porcelain mosaic
-Walls
- Dry areas: painted plasterboard;
-Wetlands:
- kitchen - compact marble agglomerate on the top and between furniture;
- WC - Porcelain mosaic and painted plasterboard
-Ceilings:
- Dry areas: plasterboard false ceilings;
- Wetlands: false ceilings in water-repellent plasterboard;
INSULATIONS between fractions:
- walls between contiguous dwellings in a thermal block;
- plasterboard and insulation
CARPENTRY
- Doors and cabinets: Lacquered MDF;
- Kitchens: Lacquered MDF
SANITARY FACILITIES
- Sanindusa suspended sanitary ware or equivalent;
- Built-in washbasin Valadares or equivalent and lacquered MDF cabinet;
- Porcelain mosaic shower and glass screen;
-Mirror;
- Single-lever mixer taps OFA or equivalent
MISCELLANEOUS EQUIPMENT
- Portrisa security doors or equivalent;
- Anodised aluminium frames with double glazing and thermal cut;
- Candy appliances or equivalent;
- EFAPEL electrical switchgear or equivalent;
- LED projectors;
- Video intercom;
- Heating of sanitary water by heat pump;
- Stainless steel dishwasher and OFA single-lever mixer or equivalent;
- Orona elevators or equivalent;
- Pre-installation of air conditioning.
Contact
Apartment 2 Bedrooms
Centro (Leça da Palmeira), Matosinhos e Leça da Palmeira, Distrito do Porto
Under construction · 101m²
With Garage
buy
390.000 €
RM Leça da Palmeira Building - The building is located in the centre of Leça da Palmeira, Matosinhos.
Date of completion of work: end of 2025.
It is close to schools of the three cycles, health centre, supermarkets and public transport.
It is about 800 m from the beach, 1500 m from the Matosinhos market metro station and 2300 m from Marshopping.
It has quick access by car to the Porto/Viana A 28 motorway.
Regarding the concept, the periods of confinement and teleworking in which we live today have forced us to rethink the way typologies and buildings operate. In this sense, this building has an innovative concept in Leça da Palmeira, offering its inhabitants, in addition to generous balconies with green notes, a coworking space with a panoramic terrace and a shared laundry.
On the ground floor, in addition to a 1 bedroom flat, we can find the entrance to the building with direct access to the garage.
The garage has 10 storage rooms and 4 parking spaces, 3 of which can be converted into double spaces through a lifting platform.
We also find an establishment that can also function as a closed garage.
The building consists of 10 housing units. It is oriented to the west and all fractions have a balcony with a planter.
- 4 T1 Apartments a;
- 3 T1 b apartments;
- 3 2 bedroom apartments;
- 1 Commercial establishment without parking space and storage;
Date of completion of work: end of 2025.
It is close to schools of the three cycles, health centre, supermarkets and public transport.
It is about 800 m from the beach, 1500 m from the Matosinhos market metro station and 2300 m from Marshopping.
It has quick access by car to the Porto/Viana A 28 motorway.
Regarding the concept, the periods of confinement and teleworking in which we live today have forced us to rethink the way typologies and buildings operate. In this sense, this building has an innovative concept in Leça da Palmeira, offering its inhabitants, in addition to generous balconies with green notes, a coworking space with a panoramic terrace and a shared laundry.
On the ground floor, in addition to a 1 bedroom flat, we can find the entrance to the building with direct access to the garage.
The garage has 10 storage rooms and 4 parking spaces, 3 of which can be converted into double spaces through a lifting platform.
We also find an establishment that can also function as a closed garage.
The building consists of 10 housing units. It is oriented to the west and all fractions have a balcony with a planter.
- 4 T1 Apartments a;
- 3 T1 b apartments;
- 3 2 bedroom apartments;
- 1 Commercial establishment without parking space and storage;
Contact
Apartment 1 Bedroom
Jardim do Morro, Santa Marinha e São Pedro da Afurada, Vila Nova de Gaia, Distrito do Porto
Under construction · 61m²
buy
548.000 €
Extraordinary 1 bedroom apartment with 77.4 m2 of gross area. It consists of living room and kitchen in openspace fully equipped with Bosch appliances, a full bathroom and a suite.
Inserted in the Fervença Palace development, located on the slope of the riverside area of Vila Nova de Gaia, on the south bank of the Douro River, and which has seventeen apartments, fifteen of which are integrated into the main body.
Construction started in May 2021 and is expected to end in the end of april of 2023.
With its south-facing façade, facing the city of Porto, they have great sun exposure and splendid views of the river.
The Palace Fervença, beautiful building of the eighteenth century, was fully rehabilitated, maintaining many of its unique architectural features.
The project consists of two independent buildings, the renovated palace, with high ceiling and period mezzanines, and a new structure separated by a magnificent internal private garden.
The development consists of apartments with areas between 49 and 148 m2 and with typologies between T0 and T2, some with private garden and stunning views over the Douro River and the city of Porto.
All units have air conditioning, double-glazed windows and a fully equipped kitchen.
In a privileged area of Gaia, the project benefits from the perfect combination between location and aesthetics.
The modern architecture of the interiors provides absolute convenience and well-being, with quality finishes that combine with high energy efficiency equipment.
In the investment option, you can have various management services guaranteed by the promoter:
Possibility of fixed income;
They can be sold completely decorated and furnished.
Illustrative 3D images.
Inserted in the Fervença Palace development, located on the slope of the riverside area of Vila Nova de Gaia, on the south bank of the Douro River, and which has seventeen apartments, fifteen of which are integrated into the main body.
Construction started in May 2021 and is expected to end in the end of april of 2023.
With its south-facing façade, facing the city of Porto, they have great sun exposure and splendid views of the river.
The Palace Fervença, beautiful building of the eighteenth century, was fully rehabilitated, maintaining many of its unique architectural features.
The project consists of two independent buildings, the renovated palace, with high ceiling and period mezzanines, and a new structure separated by a magnificent internal private garden.
The development consists of apartments with areas between 49 and 148 m2 and with typologies between T0 and T2, some with private garden and stunning views over the Douro River and the city of Porto.
All units have air conditioning, double-glazed windows and a fully equipped kitchen.
In a privileged area of Gaia, the project benefits from the perfect combination between location and aesthetics.
The modern architecture of the interiors provides absolute convenience and well-being, with quality finishes that combine with high energy efficiency equipment.
In the investment option, you can have various management services guaranteed by the promoter:
Possibility of fixed income;
They can be sold completely decorated and furnished.
Illustrative 3D images.
Contact
Apartment 2 Bedrooms
Covelo, Paranhos, Porto, Distrito do Porto
Under construction · 85m²
With Garage
buy
325.000 €
The COVELO PARK residential condominium is located on a plot of about 2,000 m2 located in front of Covelo Park in the surroundings of Rua de Faria de Guimarães and its access to Via de Cintura Interna (accesses A1, N13, A3, A4 and A28) of Porto.
It is a consolidated residential area, a stone’s throw from Avenida dos Combatentes, Marquês and Constituição and the University Campus, very well served by public transport (buses and metro - Marquês, Combatentes and Salgueiros), indicating a high and safe potential for appreciation.
The COVELO PARK residential condominium has a unique location, facing Covelo Park.
The Covelo Park with about 8 hectares is the result of the old Quinta de Paranhos, bought in the twentieth century by a merchant, José do Covelo, who gave it its current name. The farm was donated to the CMP, which manages the space available to the public.
In 1987/88 the farm was restored from a project by Arqt. Castro Calapes. The Children’s Playground is a project by the architect Célia Peralta. It also houses an environmental education centre and a dog park in a delimited area with urban furniture and some facilities, which make the passage of animals and their owners through this place very pleasant.
The project
For this lot, a project was approved that includes 3 buildings:
-Building A - with entrance through Travessa do Monte de S. João, with 5 floors (20 T2).
- Building B1 - with entrance through Travessa do Monte de S. João, with 5 floors (1 T0 + 7 T1 + 9 T2).
-Building B2 - with entrance through Rua de Álvaro Castelões, with 4 floors (2 T0 +14 T1).
The garage has 49 parking spaces allocated to the fractions, equipped with plugs for charging electric vehicles.
Map of finishes
COATINGS
-Floors:
- Dry areas: Swiss Krono floating floor or equivalent;
- Wetlands: porcelain mosaic
-Walls
- Dry areas: painted plasterboard;
-Wetlands:
- kitchen - compact marble agglomerate on the top and between furniture;
- WC - Porcelain mosaic and painted plasterboard
-Ceilings:
- Dry areas: plasterboard false ceilings;
- Wetlands: false ceilings in water-repellent plasterboard;
INSULATIONS between fractions:
- walls between contiguous dwellings in a thermal block;
- plasterboard and insulation
CARPENTRY
- Doors and cabinets: Lacquered MDF;
- Kitchens: Lacquered MDF
SANITARY FACILITIES
- Sanindusa suspended sanitary ware or equivalent;
- Built-in washbasin Valadares or equivalent and lacquered MDF cabinet;
- Porcelain mosaic shower and glass screen;
-Mirror;
- Single-lever mixer taps OFA or equivalent
MISCELLANEOUS EQUIPMENT
- Portrisa security doors or equivalent;
- Anodised aluminium frames with double glazing and thermal cut;
- Candy appliances or equivalent;
- EFAPEL electrical switchgear or equivalent;
- LED projectors;
- Video intercom;
- Heating of sanitary water by heat pump;
- Stainless steel dishwasher and OFA single-lever mixer or equivalent;
- Orona elevators or equivalent;
- Pre-installation of air conditioning.
It is a consolidated residential area, a stone’s throw from Avenida dos Combatentes, Marquês and Constituição and the University Campus, very well served by public transport (buses and metro - Marquês, Combatentes and Salgueiros), indicating a high and safe potential for appreciation.
The COVELO PARK residential condominium has a unique location, facing Covelo Park.
The Covelo Park with about 8 hectares is the result of the old Quinta de Paranhos, bought in the twentieth century by a merchant, José do Covelo, who gave it its current name. The farm was donated to the CMP, which manages the space available to the public.
In 1987/88 the farm was restored from a project by Arqt. Castro Calapes. The Children’s Playground is a project by the architect Célia Peralta. It also houses an environmental education centre and a dog park in a delimited area with urban furniture and some facilities, which make the passage of animals and their owners through this place very pleasant.
The project
For this lot, a project was approved that includes 3 buildings:
-Building A - with entrance through Travessa do Monte de S. João, with 5 floors (20 T2).
- Building B1 - with entrance through Travessa do Monte de S. João, with 5 floors (1 T0 + 7 T1 + 9 T2).
-Building B2 - with entrance through Rua de Álvaro Castelões, with 4 floors (2 T0 +14 T1).
The garage has 49 parking spaces allocated to the fractions, equipped with plugs for charging electric vehicles.
Map of finishes
COATINGS
-Floors:
- Dry areas: Swiss Krono floating floor or equivalent;
- Wetlands: porcelain mosaic
-Walls
- Dry areas: painted plasterboard;
-Wetlands:
- kitchen - compact marble agglomerate on the top and between furniture;
- WC - Porcelain mosaic and painted plasterboard
-Ceilings:
- Dry areas: plasterboard false ceilings;
- Wetlands: false ceilings in water-repellent plasterboard;
INSULATIONS between fractions:
- walls between contiguous dwellings in a thermal block;
- plasterboard and insulation
CARPENTRY
- Doors and cabinets: Lacquered MDF;
- Kitchens: Lacquered MDF
SANITARY FACILITIES
- Sanindusa suspended sanitary ware or equivalent;
- Built-in washbasin Valadares or equivalent and lacquered MDF cabinet;
- Porcelain mosaic shower and glass screen;
-Mirror;
- Single-lever mixer taps OFA or equivalent
MISCELLANEOUS EQUIPMENT
- Portrisa security doors or equivalent;
- Anodised aluminium frames with double glazing and thermal cut;
- Candy appliances or equivalent;
- EFAPEL electrical switchgear or equivalent;
- LED projectors;
- Video intercom;
- Heating of sanitary water by heat pump;
- Stainless steel dishwasher and OFA single-lever mixer or equivalent;
- Orona elevators or equivalent;
- Pre-installation of air conditioning.
Contact
Apartment 3 Bedrooms Duplex
Centro (Santo Ildefonso), Cedofeita, Santo Ildefonso, Sé, Miragaia, São Nicolau e Vitória, Porto, Distrito do Porto
In project · 172m²
With Garage
buy
718.900 €
Magnificent 2-front 3 bedroom duplex flat with views over the city, privileged natural light, balconies and double parking.
Start of work in September 2022 and end of work in the 3rd quarter of 2024.
The building offers 12 living spaces, from T1 to T3 Duplex, a comfortable condominium room and gym with Technogym equipment.
Built in 1962, it benefited from minor changes in terms of the exterior design, keeping the iconic entrance door, ex-libris of the 60s, unchanged.
Requalified and totally innovative in the division of the interior spaces, all with large areas and natural light, we are facing a relaxing and comfortable atmosphere in a city environment. Discover in detail the typologies we have for you!
CAMÕES 800 is the result of a vision in which only quality and durability make sense. Supported by an informed and careful selection of superior quality materials, the homes convey confidence in materials and provide harmony and security.
From oak floors to ceramic bathrooms, the apartments offer a perfect combination of materials and colours that elevate spaces and offer the ideal base to receive a decoration to your liking. Feel at home in every detail.
Start of work in September 2022 and end of work in the 3rd quarter of 2024.
The building offers 12 living spaces, from T1 to T3 Duplex, a comfortable condominium room and gym with Technogym equipment.
Built in 1962, it benefited from minor changes in terms of the exterior design, keeping the iconic entrance door, ex-libris of the 60s, unchanged.
Requalified and totally innovative in the division of the interior spaces, all with large areas and natural light, we are facing a relaxing and comfortable atmosphere in a city environment. Discover in detail the typologies we have for you!
CAMÕES 800 is the result of a vision in which only quality and durability make sense. Supported by an informed and careful selection of superior quality materials, the homes convey confidence in materials and provide harmony and security.
From oak floors to ceramic bathrooms, the apartments offer a perfect combination of materials and colours that elevate spaces and offer the ideal base to receive a decoration to your liking. Feel at home in every detail.
Contact
Apartment 3 Bedrooms +1
Pinhais da Foz (Foz do Douro), Aldoar, Foz do Douro e Nevogilde, Porto, Distrito do Porto
Used · 176m²
With Garage
buy
720.000 €
Available for sale, this spacious 3+1 bedroom flat in the prestigious Pinhais da Foz offers a perfect combination of comfort, security and privileged location.
Apartment Features
Areas and Divisions:
o Large room of 45m².
o 25m² master suite with dressing room.
o Two bedrooms of 14m² each.
o Additional bedroom of 7m², ideal for office or guest room.
Balconies:
o Two balconies with generous areas of 15m² and 7m².
Comfort and Safety:
the Building with 24-hour security.
o Stove in the room.
o Built-in wardrobes in all bedrooms.
o Heated towel rails in the bathrooms.
o Double glazing for thermal and acoustic insulation.
Parking and Storage:
o A parking space.
o Storage space.
Sun Exposure
With east/west orientation, this flat benefits from excellent natural light throughout the day.
Location
Located in Pinhais da Foz, the property is close to a variety of shops and services, providing convenience and quality of life to its residents.
Don’t miss this opportunity to live in one of the most coveted places in the city. Contact us for more information and schedule your visit.
Apartment Features
Areas and Divisions:
o Large room of 45m².
o 25m² master suite with dressing room.
o Two bedrooms of 14m² each.
o Additional bedroom of 7m², ideal for office or guest room.
Balconies:
o Two balconies with generous areas of 15m² and 7m².
Comfort and Safety:
the Building with 24-hour security.
o Stove in the room.
o Built-in wardrobes in all bedrooms.
o Heated towel rails in the bathrooms.
o Double glazing for thermal and acoustic insulation.
Parking and Storage:
o A parking space.
o Storage space.
Sun Exposure
With east/west orientation, this flat benefits from excellent natural light throughout the day.
Location
Located in Pinhais da Foz, the property is close to a variety of shops and services, providing convenience and quality of life to its residents.
Don’t miss this opportunity to live in one of the most coveted places in the city. Contact us for more information and schedule your visit.
Contact
Shop
Foco, Ramalde, Porto, Distrito do Porto
Under construction · 110m²
With Garage
buy
390.000 €
Commercial space in a building next to Av da Boavista, with 110.75m2 total area, with 1 parking space.
The development is located on Avenida da Boavista, a privileged location that offers easy access to the best points of the city, such as VCI, Parque da Cidade, Foz do Douro, Casa da Música and Colégio Luso Internacional. In addition, there is a wide range of public transport, namely the Metro Bus, which in the future will pass by the development, restaurants, shops and high-quality schools in the region.
Completion of the work scheduled for the 1st half of 2026.
The venture offers the following benefits:
High-quality construction and finish: All apartments/commercial spaces are built and finished with top-of-the-line materials, ensuring excellent quality and durability.
Air conditioning: providing maximum thermal comfort.
Heat pump for water heating: The project has efficient water heating systems, contributing to sustainability and cost reduction.
Enclosed garage: Each flat has a closed garage, providing comfort and safety for residents.
In short, this development is the ideal choice both for those looking for quality housing and for those who want to make a safe and profitable investment.
The development is located on Avenida da Boavista, a privileged location that offers easy access to the best points of the city, such as VCI, Parque da Cidade, Foz do Douro, Casa da Música and Colégio Luso Internacional. In addition, there is a wide range of public transport, namely the Metro Bus, which in the future will pass by the development, restaurants, shops and high-quality schools in the region.
Completion of the work scheduled for the 1st half of 2026.
The venture offers the following benefits:
High-quality construction and finish: All apartments/commercial spaces are built and finished with top-of-the-line materials, ensuring excellent quality and durability.
Air conditioning: providing maximum thermal comfort.
Heat pump for water heating: The project has efficient water heating systems, contributing to sustainability and cost reduction.
Enclosed garage: Each flat has a closed garage, providing comfort and safety for residents.
In short, this development is the ideal choice both for those looking for quality housing and for those who want to make a safe and profitable investment.
Contact
Loft 1 Bedroom Duplex
Jardim do Morro, Santa Marinha e São Pedro da Afurada, Vila Nova de Gaia, Distrito do Porto
Under construction · 45m²
buy
505.080 €
Extraordinary one bedroom loft with 54 m2 of gross area and 48.5 m2 of garden. It consists of living room and kitchen in openspace fully equipped with Bosch appliances, a full bathroom and a suite in mezzanine.
Inserted in the Fervença Palace development, located on the slope of the riverside area of Vila Nova de Gaia, on the south bank of the Douro River, and which has seventeen apartments, fifteen of which are integrated into the main body.
Construction started in May 2021 and is expected to end in the end of april 2023.
With its south-facing façade, facing the city of Porto, they have great sun exposure and splendid views of the river.
The Palace Fervença, beautiful building of the eighteenth century, was fully rehabilitated, maintaining many of its unique architectural features.
The project consists of two independent buildings, the renovated palace, with high ceiling and period mezzanines, and a new structure separated by a magnificent internal private garden.
The development consists of apartments with areas between 49 and 148 m2 and with typologies between T0 and T2, some with private garden and stunning views over the Douro River and the city of Porto.
All units have air conditioning, double-glazed windows and a fully equipped kitchen.
In a privileged area of Gaia, the project benefits from the perfect combination between location and aesthetics.
The modern architecture of the interiors provides absolute convenience and well-being, with quality finishes that combine with high energy efficiency equipment.
In the investment option, you can have various management services guaranteed by the promoter:
Possibility of fixed income;
They can be sold completely decorated and furnished.
Illustrative 3D images.
Inserted in the Fervença Palace development, located on the slope of the riverside area of Vila Nova de Gaia, on the south bank of the Douro River, and which has seventeen apartments, fifteen of which are integrated into the main body.
Construction started in May 2021 and is expected to end in the end of april 2023.
With its south-facing façade, facing the city of Porto, they have great sun exposure and splendid views of the river.
The Palace Fervença, beautiful building of the eighteenth century, was fully rehabilitated, maintaining many of its unique architectural features.
The project consists of two independent buildings, the renovated palace, with high ceiling and period mezzanines, and a new structure separated by a magnificent internal private garden.
The development consists of apartments with areas between 49 and 148 m2 and with typologies between T0 and T2, some with private garden and stunning views over the Douro River and the city of Porto.
All units have air conditioning, double-glazed windows and a fully equipped kitchen.
In a privileged area of Gaia, the project benefits from the perfect combination between location and aesthetics.
The modern architecture of the interiors provides absolute convenience and well-being, with quality finishes that combine with high energy efficiency equipment.
In the investment option, you can have various management services guaranteed by the promoter:
Possibility of fixed income;
They can be sold completely decorated and furnished.
Illustrative 3D images.
Contact
Apartment 2 Bedrooms
Polo Universitario, Paranhos, Porto, Distrito do Porto
Under construction · 73m²
With Garage
buy
306.900 €
HOUSE FACTORY - Smart Apartments is an innovative development located in the centre of the University Campus, consisting of 93 fractions spread over 3 floors, with typologies T0, T1+1, T2K and T2. Focused on providing a quality experience, it combines innovation and sustainability, offering exceptional amenities such as a communal laundry, living room, electric scooter sharing point and large green spaces. With easy access to public transport, metro, health services and commerce, HOUSE FACTORY promises to redefine the concept of modern housing.
Completion date of the work for the end of 2026.
*Launch values*
*RRP - 370.000€
Completion date of the work for the end of 2026.
*Launch values*
*RRP - 370.000€
Contact
Apartment 4 Bedrooms
Boavista, Ramalde, Porto, Distrito do Porto
New · 255m²
buy
1.100.000 €
*Photos of a T3 model, may vary depending on the flat’
Boavista I is a project by Germano do Castro Arquitectos and consists of 46 houses with typologies 1, 2, 3 and 4 (spread over two entrances) and 4 shops.
It is a building of modern architecture, located next to the Rotunda da Boavista and close to the Iconic Casa Da Música, this building was designed with the comfort and well-being of its residents in mind, with all apartments having generous areas and pleasant balconies, providing great housing quality.
Here you can count on all the comfort being in a busy area.
Its location is excellent, in a Cosmopolitan area of the City of Porto ensuring all the needs of daily life, banks, catering services, schools, public and private hospitals, several clinics among several other services.
Location recognised for having all types of public transport, without having to take the car out of the garage to move easily everywhere, also benefiting from all kinds of shops, services, schools, hospital, etc.
You will have very pleasant commercial spaces.
You have the option of parking spaces, but these are sold separately, with prices ranging from €19,000.00 to €35,000.00.
Rooms 7.2 ---------covered area 255m2, desc. 120m2-----1.100.000,00€
Boavista I is a project by Germano do Castro Arquitectos and consists of 46 houses with typologies 1, 2, 3 and 4 (spread over two entrances) and 4 shops.
It is a building of modern architecture, located next to the Rotunda da Boavista and close to the Iconic Casa Da Música, this building was designed with the comfort and well-being of its residents in mind, with all apartments having generous areas and pleasant balconies, providing great housing quality.
Here you can count on all the comfort being in a busy area.
Its location is excellent, in a Cosmopolitan area of the City of Porto ensuring all the needs of daily life, banks, catering services, schools, public and private hospitals, several clinics among several other services.
Location recognised for having all types of public transport, without having to take the car out of the garage to move easily everywhere, also benefiting from all kinds of shops, services, schools, hospital, etc.
You will have very pleasant commercial spaces.
You have the option of parking spaces, but these are sold separately, with prices ranging from €19,000.00 to €35,000.00.
Rooms 7.2 ---------covered area 255m2, desc. 120m2-----1.100.000,00€
Contact
Apartment 1 Bedroom
Estação do Metro D. João II, Mafamude e Vilar do Paraíso, Vila Nova de Gaia, Distrito do Porto
New · 51m²
With Garage
buy
225.000 €
1 bedroom flat with 51m2 new in development in Vila Nova de Gaia, located on Av. Republic / EN 222. Completed in 2023, located on the first floor with a west solar orientation. The project emphasised the quality of the interior spaces, both architecturally and constructively, aiming to provide maximum comfort, safety and functionality to the occupants. Equipment includes piped gas, boiler, central heating and air conditioning. Kitchen equipped with hob, fridge freezer, extractor fan and oven. In addition, it is close to El Corte Inglês and the D. João II metro station, with easy access, highway, services and amenities. It does not have a garage and storage.
Contact
Apartment 3 Bedrooms Duplex
Centro (Santo Ildefonso), Cedofeita, Santo Ildefonso, Sé, Miragaia, São Nicolau e Vitória, Porto, Distrito do Porto
In project · 193m²
With Garage
buy
783.900 €
Magnificent 2-front 3 bedroom duplex flat with views over the city, privileged natural light, large balconies and double parking.
Start of work in September 2022 and end of work in the 3rd quarter of 2024.
The building offers 12 living spaces, from T1 to T3 Duplex, a comfortable condominium room and gym with Technogym equipment.
Built in 1962, it benefited from minor changes in terms of the exterior design, keeping the iconic entrance door, ex-libris of the 60s, unchanged.
Requalified and totally innovative in the division of the interior spaces, all with large areas and natural light, we are facing a relaxing and comfortable atmosphere in a city environment. Discover in detail the typologies we have for you!
CAMÕES 800 is the result of a vision in which only quality and durability make sense. Supported by an informed and careful selection of superior quality materials, the homes convey confidence in materials and provide harmony and security.
From oak floors to ceramic bathrooms, the apartments offer a perfect combination of materials and colours that elevate spaces and offer the ideal base to receive a decoration to your liking. Feel at home in every detail.
Start of work in September 2022 and end of work in the 3rd quarter of 2024.
The building offers 12 living spaces, from T1 to T3 Duplex, a comfortable condominium room and gym with Technogym equipment.
Built in 1962, it benefited from minor changes in terms of the exterior design, keeping the iconic entrance door, ex-libris of the 60s, unchanged.
Requalified and totally innovative in the division of the interior spaces, all with large areas and natural light, we are facing a relaxing and comfortable atmosphere in a city environment. Discover in detail the typologies we have for you!
CAMÕES 800 is the result of a vision in which only quality and durability make sense. Supported by an informed and careful selection of superior quality materials, the homes convey confidence in materials and provide harmony and security.
From oak floors to ceramic bathrooms, the apartments offer a perfect combination of materials and colours that elevate spaces and offer the ideal base to receive a decoration to your liking. Feel at home in every detail.
Contact
Apartment 1 Bedroom
Hospital de São João, Pedrouços, Maia, Distrito do Porto
New · 46m²
With Garage
rent
900 €
This new 1 bedroom flat in Maia located just 10 minutes by car from Hospital S. João, offers a privileged location, with excellent access, transport and services nearby. Located on the top floor of a building with a lift, the property is extremely bright, benefiting from balconies and electric shutters that guarantee additional comfort. Built-in cabinets optimise space in every room. The modern kitchen comes fully equipped with an extractor fan, hob, oven, microwave and fridge. With luxury finishes, the flat also includes a parking space and storage, ensuring convenience and security.
Contact
Apartment 1 Bedroom
Foz (Foz do Douro), Aldoar, Foz do Douro e Nevogilde, Porto, Distrito do Porto
Under construction · 50m²
buy
425.000 €
1 bedroom flat with 50.2 m2, inserted in a new development in Foz do Douro, on the first line of the sea.
Completion of the work scheduled for September 2024.
Consisting of 8 luxury apartments with T1 and T2 typologies and areas ranging from 50 m2 to 148 m2, it is a new and unique reference of small apartments on the 1st line of the sea in Porto.
The development is 50 meters from the best beaches in Porto, in an area full of animation, within walking distance of many of the best restaurants, bars / wine shops, fashion stores with the main brands, bakeries, pharmacies and a bio supermarket, it is the best choice for those who want to experience the best that Porto has to offer.
With 1 front, east, living room / kitchen 31.9 m2, bedroom 9.3 m2, full bathroom 6.6 m2.
Completion of the work scheduled for September 2024.
Consisting of 8 luxury apartments with T1 and T2 typologies and areas ranging from 50 m2 to 148 m2, it is a new and unique reference of small apartments on the 1st line of the sea in Porto.
The development is 50 meters from the best beaches in Porto, in an area full of animation, within walking distance of many of the best restaurants, bars / wine shops, fashion stores with the main brands, bakeries, pharmacies and a bio supermarket, it is the best choice for those who want to experience the best that Porto has to offer.
With 1 front, east, living room / kitchen 31.9 m2, bedroom 9.3 m2, full bathroom 6.6 m2.
Contact
Apartment 3 Bedrooms
Ramalde, Porto, Distrito do Porto
Under construction · 154m²
With Garage
buy
680.000 €
3 bedroom flat 4th in building next to Av da Boavista, with 170.30m2 total area, with balcony and parking space.
The development is located on Avenida da Boavista, a privileged location that offers easy access to the best points of the city, such as VCI, Parque da Cidade, Foz do Douro, Casa da Música and Colégio Luso Internacional. In addition, there is a wide range of public transport, namely the Metro Bus, which in the future will pass by the development, restaurants, shops and high-quality schools in the region.
Completion of the work is scheduled for mid-2025.
The venture offers the following benefits:
High-quality construction and finish: All apartments are built and finished with top-of-the-line materials, ensuring excellent quality and durability.
Fully equipped kitchens: The kitchens are equipped with all the necessary appliances, making life easier for residents.
Air conditioning: All apartments have an air conditioning system, providing maximum thermal comfort.
Heat pump for water heating: The project has efficient water heating systems, contributing to sustainability and cost reduction.
Electric towel rails: The bathrooms have electric towel rails, ensuring that towels are always warm and dry.
Storage: The apartments are designed to offer plenty of storage space, making it easy to organise and maintain the environment.
Balconies and terraces of generous areas: The apartments have large balconies and terraces, which allow you to enjoy the outdoors and create outdoor living spaces.
Enclosed garage: Each flat has a closed garage, providing comfort and safety for residents.
In short, this development is the ideal choice both for those looking for quality housing and for those who want to make a safe and profitable investment.
The development is located on Avenida da Boavista, a privileged location that offers easy access to the best points of the city, such as VCI, Parque da Cidade, Foz do Douro, Casa da Música and Colégio Luso Internacional. In addition, there is a wide range of public transport, namely the Metro Bus, which in the future will pass by the development, restaurants, shops and high-quality schools in the region.
Completion of the work is scheduled for mid-2025.
The venture offers the following benefits:
High-quality construction and finish: All apartments are built and finished with top-of-the-line materials, ensuring excellent quality and durability.
Fully equipped kitchens: The kitchens are equipped with all the necessary appliances, making life easier for residents.
Air conditioning: All apartments have an air conditioning system, providing maximum thermal comfort.
Heat pump for water heating: The project has efficient water heating systems, contributing to sustainability and cost reduction.
Electric towel rails: The bathrooms have electric towel rails, ensuring that towels are always warm and dry.
Storage: The apartments are designed to offer plenty of storage space, making it easy to organise and maintain the environment.
Balconies and terraces of generous areas: The apartments have large balconies and terraces, which allow you to enjoy the outdoors and create outdoor living spaces.
Enclosed garage: Each flat has a closed garage, providing comfort and safety for residents.
In short, this development is the ideal choice both for those looking for quality housing and for those who want to make a safe and profitable investment.
Contact
Apartment 2 Bedrooms
Matosinhos-Sul (Matosinhos), Matosinhos e Leça da Palmeira, Distrito do Porto
Under construction · 94m²
With Garage
buy
399.900 €
Central Park is an innovative development that redefines modern life in Matosinhos, offering 102 fractions spread over 6 floors, with apartments of typologies T1, T1+1, T2 and T3.
Each unit has been designed with attention to detail, offering laundry rooms, fully equipped kitchens, and air conditioning, to ensure comfort and a sophisticated living experience. Located in the city centre, the development combines urban convenience with the tranquillity of a privileged location. Just minutes from all the amenities that Matosinhos offers, this is the ideal place for those looking for an active and dynamic lifestyle.
In the Central Park Development, every detail was designed to offer comfort, aesthetics and functionality. The rooms are open space, with kitchens and laundry equipped with BOSH appliances. The bedrooms are all en-suite, with bathrooms with suspended sanitary ware, and offer good areas, built-in wardrobes for better organisation and balconies.
This new construction is distinguished by its sublime design and intelligent architectural solutions, with air conditioning, electric heat pumps, frames with thermal and acoustic cut, video intercom and garage.
With smart architectural solutions, Central Park provides an investment that combines aesthetics and functionality. Its large interior areas and generous balconies offer a harmonious connection with the outdoor environment.
Matosinhos, with excellent urban infrastructure, has a wide range of services, including schools, health centres, pharmacies, supermarkets, restaurants and shopping centres. The city is also famous for its beaches, parks and green spaces, providing a healthy and active lifestyle.
Work will start in September 2024 and completion is scheduled for the end of 2026.
Payment Terms:
- 25% CPCV;
- 15% start of work;
- 10% final of the concrete structure;
- 50% deed;
Each unit has been designed with attention to detail, offering laundry rooms, fully equipped kitchens, and air conditioning, to ensure comfort and a sophisticated living experience. Located in the city centre, the development combines urban convenience with the tranquillity of a privileged location. Just minutes from all the amenities that Matosinhos offers, this is the ideal place for those looking for an active and dynamic lifestyle.
In the Central Park Development, every detail was designed to offer comfort, aesthetics and functionality. The rooms are open space, with kitchens and laundry equipped with BOSH appliances. The bedrooms are all en-suite, with bathrooms with suspended sanitary ware, and offer good areas, built-in wardrobes for better organisation and balconies.
This new construction is distinguished by its sublime design and intelligent architectural solutions, with air conditioning, electric heat pumps, frames with thermal and acoustic cut, video intercom and garage.
With smart architectural solutions, Central Park provides an investment that combines aesthetics and functionality. Its large interior areas and generous balconies offer a harmonious connection with the outdoor environment.
Matosinhos, with excellent urban infrastructure, has a wide range of services, including schools, health centres, pharmacies, supermarkets, restaurants and shopping centres. The city is also famous for its beaches, parks and green spaces, providing a healthy and active lifestyle.
Work will start in September 2024 and completion is scheduled for the end of 2026.
Payment Terms:
- 25% CPCV;
- 15% start of work;
- 10% final of the concrete structure;
- 50% deed;
Contact
Apartment 4 Bedrooms
Pinheiro Manso, Ramalde, Porto, Distrito do Porto
Used · 227m²
With Garage
buy
650.000 €
Apartment T4 Triplex, distributed as follows:
Floor (entrance):
- entrance hall;
-room;
-Suite;
- access to the social floor (descends);
- access to the private floor (rises).
Floor (social): - living room with stove and balcony (west orientation); - service bathroom; - kitchen with dining area;
Floor (private):
- suite with closet - 1 bedrooms with built-in wardrobe and balcony - 1 bedroom with built-in wardrobe - full bathroom (support to 2 bedrooms).
top floor
Room with 30 m2 with access to the terrace
- solar orientation to the east and west;
- good state of conservation; - piped gas; - central heating;
- 2 parking spaces; 1 storage closed;
- vast area parking at the door; - sauna;- Turkish bath;- heated swimming pool (with direct visibility to the garden);- tennis court;- party room with fitness equipment; - concierge with security 24h/day, 365 days/year.
#ref:35674
Floor (entrance):
- entrance hall;
-room;
-Suite;
- access to the social floor (descends);
- access to the private floor (rises).
Floor (social): - living room with stove and balcony (west orientation); - service bathroom; - kitchen with dining area;
Floor (private):
- suite with closet - 1 bedrooms with built-in wardrobe and balcony - 1 bedroom with built-in wardrobe - full bathroom (support to 2 bedrooms).
top floor
Room with 30 m2 with access to the terrace
- solar orientation to the east and west;
- good state of conservation; - piped gas; - central heating;
- 2 parking spaces; 1 storage closed;
- vast area parking at the door; - sauna;- Turkish bath;- heated swimming pool (with direct visibility to the garden);- tennis court;- party room with fitness equipment; - concierge with security 24h/day, 365 days/year.
#ref:35674
Contact
Apartment Studio
Brito Capelo (Matosinhos), Matosinhos e Leça da Palmeira, Distrito do Porto
Under construction · 30m²
With Garage
buy
190.000 €
0 bedroom apartment with 36m2 total area.
Located in Matosinhos Sul, the development presents itself as a project of excellence, consisting of two buildings with a total of 44 new apartments. With varied typologies, including T0, T1 and T2, the diversity of options meets the needs and preferences of different profiles of residents.
The outstanding feature of these apartments lies in the modern, clean and high-quality finishes, providing a sophisticated and contemporary environment. Every detail has been carefully thought out to create spaces that combine functionality and aesthetics, ensuring a unique experience for residents.
The strategic location of the development is one of its main attractions. Situated in close proximity to the beach and the Matosinhos Sul metro station, it offers residents the convenience of easy access to leisure spaces and efficient commuting around the city. This unique combination of proximity to nature and easy access to means of transport provides a balanced lifestyle, guided by well-being and comfort.
Matosinhos, in particular the southern area where the development is located, is a highly valued area in constant demand. Whether for permanent residence or as an investment, the strategic location makes this property an ideal option. The growing demand in the region suggests not only an exceptional quality of life for residents, but also high profitability in the rental market.
The work is expected to be completed in 2025.
In summary, the development in Matosinhos Sul is more than a set of apartments; It is an invitation to live a unique experience, where comfort, sophistication and convenience intertwine to create a truly exceptional environment.
Located in Matosinhos Sul, the development presents itself as a project of excellence, consisting of two buildings with a total of 44 new apartments. With varied typologies, including T0, T1 and T2, the diversity of options meets the needs and preferences of different profiles of residents.
The outstanding feature of these apartments lies in the modern, clean and high-quality finishes, providing a sophisticated and contemporary environment. Every detail has been carefully thought out to create spaces that combine functionality and aesthetics, ensuring a unique experience for residents.
The strategic location of the development is one of its main attractions. Situated in close proximity to the beach and the Matosinhos Sul metro station, it offers residents the convenience of easy access to leisure spaces and efficient commuting around the city. This unique combination of proximity to nature and easy access to means of transport provides a balanced lifestyle, guided by well-being and comfort.
Matosinhos, in particular the southern area where the development is located, is a highly valued area in constant demand. Whether for permanent residence or as an investment, the strategic location makes this property an ideal option. The growing demand in the region suggests not only an exceptional quality of life for residents, but also high profitability in the rental market.
The work is expected to be completed in 2025.
In summary, the development in Matosinhos Sul is more than a set of apartments; It is an invitation to live a unique experience, where comfort, sophistication and convenience intertwine to create a truly exceptional environment.
Contact
Can’t find the property you’re looking for?
