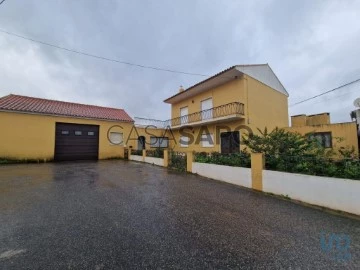
IAD PORTUGAL
Real Estate License (AMI): 11220
IAD PORTUGAL S.A.
Contact estate agent
Get the advertiser’s contacts
Address
Av. da Boavista 934, [phone] Porto
Real Estate License (AMI): 11220
See more
Farms and Estates
4
Price
More filters
Farms and Estates 4 Bedrooms IAD PORTUGAL
Order by
Relevance
Farm 4 Bedrooms
Lamas e Cercal, Cadaval, Distrito de Lisboa
Used · 223m²
buy
490.000 €
4 bedroom house with annex, backyard, terrace, garage and 1.8ha land with warehouses.
Comprising two floors with two living rooms, kitchen, pantry, 3 bedrooms, office, 3 bathrooms, attic, garage, storage and oven house.
This house is in need of modernization work and is completely habitable. With very generous areas.
Abroad there are:
-Yard with garden in front of the house
- Annex T0
- A large terrace overlooking the countryside
- Land 20 meters from the main house, with 1.8 hectares with warehouses. This land has a buildable part. Composed of an ideal property for rural tourism. Characteristics: 1800 m2 of construction, 8 warehouses and an agricultural support house. With well and views of Serra do Montejunto.
Situated in a quiet area, surrounded by nature.
Located in the Municipality of Cadaval, close to Serra do Montejunto, this property has a lot of potential and can be purchased for rural tourism, commerce or a horse farm. 10 minutes from the A8, 15 minutes from the A1, 1 hour from Lisbon, 30 minutes from the beaches of the West.
#ref: 110596
Comprising two floors with two living rooms, kitchen, pantry, 3 bedrooms, office, 3 bathrooms, attic, garage, storage and oven house.
This house is in need of modernization work and is completely habitable. With very generous areas.
Abroad there are:
-Yard with garden in front of the house
- Annex T0
- A large terrace overlooking the countryside
- Land 20 meters from the main house, with 1.8 hectares with warehouses. This land has a buildable part. Composed of an ideal property for rural tourism. Characteristics: 1800 m2 of construction, 8 warehouses and an agricultural support house. With well and views of Serra do Montejunto.
Situated in a quiet area, surrounded by nature.
Located in the Municipality of Cadaval, close to Serra do Montejunto, this property has a lot of potential and can be purchased for rural tourism, commerce or a horse farm. 10 minutes from the A8, 15 minutes from the A1, 1 hour from Lisbon, 30 minutes from the beaches of the West.
#ref: 110596
Contact
See more Farms and Estates
Bedrooms
Can’t find the property you’re looking for?




