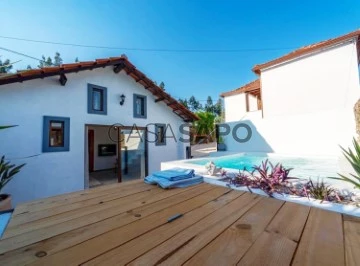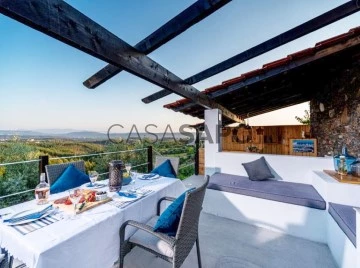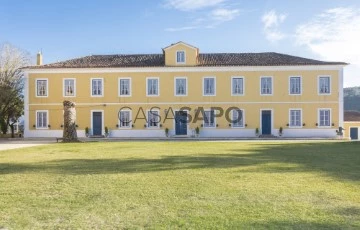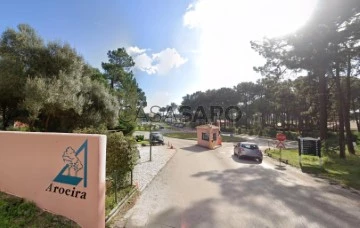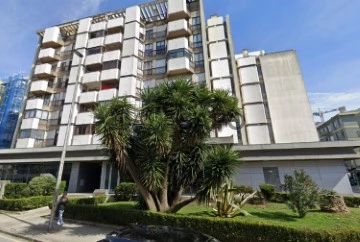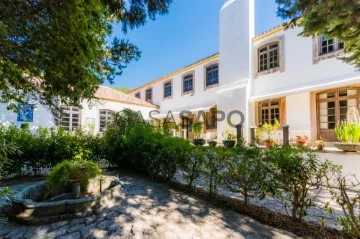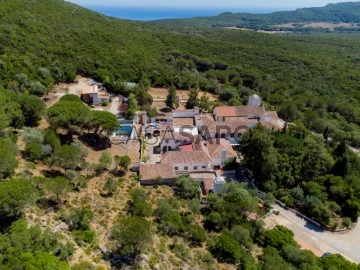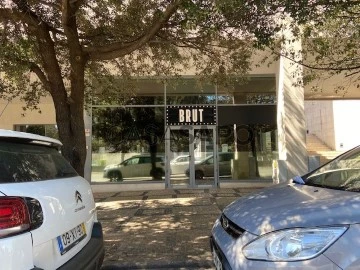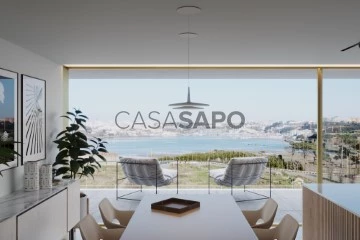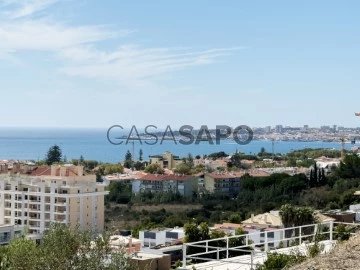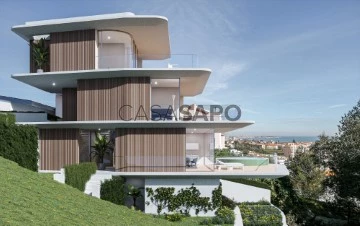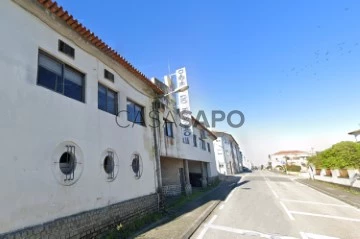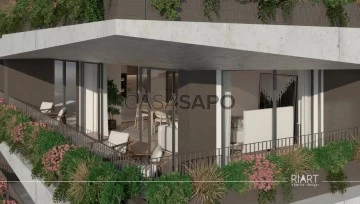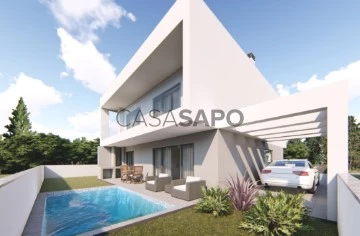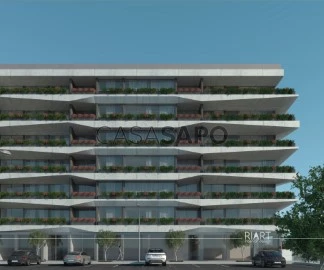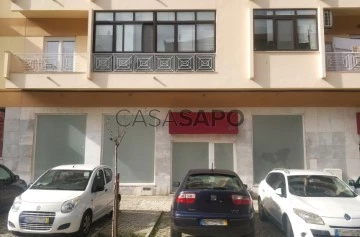
LANE - Exclusive Real Estate
Real Estate License (AMI): 8486
LANE Mediação Imobiliária, Lda
Contact estate agent
Get the advertiser’s contacts
Open Hours
Segunda a Sexta-feira das 9:30h às 18:30h
Real Estate License (AMI): 8486
See more
Property Type
Rooms
Price
More filters
197 Properties for LANE - Exclusive Real Estate
Order by
Relevance
House 3 Bedrooms
São Domingos de Rana, Cascais, Distrito de Lisboa
Used · 142m²
With Swimming Pool
buy
777.000 €
799.000 €
-2.75%
Welcome to this home built in 2023!
Great opportunity to own a beautiful 3-bedroom, 3-bathroom home in São Domingos da Rana.
Offering 142sqm of thoughtfully designed open living area with direct access to garden and pool.
This home is ideal for entertaining, family living, and modern comfort.
Step inside to find a cozy open space living, dining and kitchen area with a faux fireplace that creates a warm and elegant setting for gatherings. Washroom included on the main level. The open-concept kitchen is designed with both function and flow in mind, complete with great appliances plus abundant cabinetry and prep space.
The upstairs private primary suite offers a nice retreat. Two additional bedrooms provide ample room for guests, family, or flexible use. One full guest bathroom with laundry incorporated.
Enjoy a sun filled garden with a pool and covered BBQ area. One storage unit, great for keeping bikes, surfboards, etc. Driveway with charging station!
Conveniently located, three minute drive to groceries, ten minute drive to International School Tagus Park. Fifteen minute walk to public swimming pool, gym, soccer field and running track.
Great opportunity to own a beautiful 3-bedroom, 3-bathroom home in São Domingos da Rana.
Offering 142sqm of thoughtfully designed open living area with direct access to garden and pool.
This home is ideal for entertaining, family living, and modern comfort.
Step inside to find a cozy open space living, dining and kitchen area with a faux fireplace that creates a warm and elegant setting for gatherings. Washroom included on the main level. The open-concept kitchen is designed with both function and flow in mind, complete with great appliances plus abundant cabinetry and prep space.
The upstairs private primary suite offers a nice retreat. Two additional bedrooms provide ample room for guests, family, or flexible use. One full guest bathroom with laundry incorporated.
Enjoy a sun filled garden with a pool and covered BBQ area. One storage unit, great for keeping bikes, surfboards, etc. Driveway with charging station!
Conveniently located, three minute drive to groceries, ten minute drive to International School Tagus Park. Fifteen minute walk to public swimming pool, gym, soccer field and running track.
Contact
House 3 Bedrooms
Oliveira do Mondego e Travanca do Mondego, Penacova, Distrito de Coimbra
Used · 150m²
With Swimming Pool
buy
360.000 €
Property with an excellent location, recently renovated, located near the Aguieira Dam and the river beaches of the Mondego River, with easy and quick access to the IP3 and EN2 (4 km).
The property consists of two separate dwellings, surrounded by a wall that provides privacy and has exterior access gates. Both dwellings, while separated, also feature a central courtyard with distinct designated areas for each.
The first dwelling comprises 2 bedrooms, a kitchen, and a living room with an endless view to the mountains. The living room is equipped with a newly installed pellet burner (2022). The bedrooms are accessed from the living room via a staircase and a large arched hallway. It also boasts a newly equipped bathroom with a bathtub, separate shower, toilet, and sink. Both bedrooms have double doors that open onto a large balcony with magnificent mountain views.
The second dwelling is a spacious chalet, including a bedroom with built-in wardrobes, a private bathroom with a rain shower, toilet, and sink, a large living room with an electric fireplace and double doors opening onto a private patio and the pool area. The pool machinery room is adjacent and constructed to house pumps, filters, etc. Next to it is a warehouse and laundry area, with space and plumbing to install a washer and dryer.
The property features radiant electric heating and excellent insulation, remaining cool in summer and warm in winter. The hot water is provided by a gas boiler, with an immersion heater available as a backup if needed.
Outside, there’s a large patio (65sqm) with seating around a fireplace, perfect for enjoying winter evenings under the stars. The built-in seats accommodate up to 8 people, with an additional dining area for up to 6 more. Accessible via 2 steps, the lower patio area features a bar and barbecue space with room for a refrigerator/freezer. Surrounding the bar are 4 more seated areas and space for an additional table for 2.
The views are breathtaking, overlooking the Serra Lousã mountains, creating a wonderful atmosphere for relaxation and entertainment. Lights are installed on the slate wall at the back of the patio. Steps lead from the upper gardens to terraced garden levels containing olive, orange, cherry trees, and willows. There’s also a hidden small vegetable garden with access to a large wooden/tool warehouse, not visible from any of the living areas. The garden area covers approximately 400sqm.
The property consists of two separate dwellings, surrounded by a wall that provides privacy and has exterior access gates. Both dwellings, while separated, also feature a central courtyard with distinct designated areas for each.
The first dwelling comprises 2 bedrooms, a kitchen, and a living room with an endless view to the mountains. The living room is equipped with a newly installed pellet burner (2022). The bedrooms are accessed from the living room via a staircase and a large arched hallway. It also boasts a newly equipped bathroom with a bathtub, separate shower, toilet, and sink. Both bedrooms have double doors that open onto a large balcony with magnificent mountain views.
The second dwelling is a spacious chalet, including a bedroom with built-in wardrobes, a private bathroom with a rain shower, toilet, and sink, a large living room with an electric fireplace and double doors opening onto a private patio and the pool area. The pool machinery room is adjacent and constructed to house pumps, filters, etc. Next to it is a warehouse and laundry area, with space and plumbing to install a washer and dryer.
The property features radiant electric heating and excellent insulation, remaining cool in summer and warm in winter. The hot water is provided by a gas boiler, with an immersion heater available as a backup if needed.
Outside, there’s a large patio (65sqm) with seating around a fireplace, perfect for enjoying winter evenings under the stars. The built-in seats accommodate up to 8 people, with an additional dining area for up to 6 more. Accessible via 2 steps, the lower patio area features a bar and barbecue space with room for a refrigerator/freezer. Surrounding the bar are 4 more seated areas and space for an additional table for 2.
The views are breathtaking, overlooking the Serra Lousã mountains, creating a wonderful atmosphere for relaxation and entertainment. Lights are installed on the slate wall at the back of the patio. Steps lead from the upper gardens to terraced garden levels containing olive, orange, cherry trees, and willows. There’s also a hidden small vegetable garden with access to a large wooden/tool warehouse, not visible from any of the living areas. The garden area covers approximately 400sqm.
Contact
House 4 Bedrooms
Gozundeira, Sobral de Monte Agraço, Distrito de Lisboa
Used · 428m²
With Garage
buy
880.000 €
This detached 4+4 bedroom villa, built in 2008, with A+ energy efficiency, is set on a 10,000 sqm plot and located in a quiet area, surrounded by nature and farmland. Just 30 minutes from Lisbon, Sobral de Monte Agraço is one of the most picturesque areas in the west of Portugal. This house is filled with natural light and has a gross construction area of 500 sqm, of which 428 sqm is usable space spread over two floors. This rural property with 1 hectare of land offers complete privacy.
The main floor, the highlight of the house, has a winter garden under a skylight that floods the house with natural light and around which one can find spacious rooms. The private area of the house has a spectacular suite with a walk-in closet, two simple bedrooms, and a full bathroom. All rooms have access to a magnificent terrace with a vine-covered pergola overlooking the garden and the biological pool. The remaining rooms on this floor are spread out along the interior garden, including the living rooms, one with a fireplace, the dining room, the office, a guest bathroom, and the dream kitchen, fully equipped, with a charming and rustic corner where a wood-burning stove has been placed, suggesting an atmosphere typical of old country houses.
The ground floor has three large rooms, used as bedrooms but which could be used for any other purpose, a bedroom, a full bathroom, laundry room, storage areas, wine cellar, and garage for three cars. This floor also has direct access to the outside.
The garden has a covered area next to the house and in front of the biological pool, a pleasant space that invites one to relax, a barbecue area, and a dining area with natural and refreshing coverage, simply wonderful.
The outdoor area of the house, which is fully fenced, has many charms. Terraces with various fruit trees, vineyards, and vegetable gardens, numerous native trees such as oaks and cork oaks, and at the top of the property, an idyllic panoramic view.
The house is equipped with photovoltaic panels to produce the electricity needed by the house and to sell the surplus to the grid, thermodynamic solar panels with a storage tank for heating sanitary water, a wind generator, a pellet boiler for central heating, an artesian well, and metal window frames with double glazing. This house was built in 2007 and was designed for a family that appreciates space, comfort, privacy, sustainability, and nature in a rural setting. Build your home in the tranquility of the countryside, close to the beaches of Santa Cruz and Ericeira, as well as the cities of Lisbon and Torres Vedras.
Main features:
Detached house;
2 floors;
500 m² gross area;
428 m² usable area;
10,000 m² plot;
4+4 bedrooms;
3 parking spaces
4 bedrooms, 1 of which is a suite with a walk-in closet;
1 office;
2 living rooms, one with a fireplace;
1 dining room;
3 full bathrooms;
1 guest bathroom;
Modern equipped kitchen with wood-burning stove;
4 rooms on the ground floor;
Laundry room;
Wine cellar;
Storage area;
Garden;
Biological swimming pool;
Fruit trees and vines;
Solar panels;
Photovoltaic panels;
Wind generator;
Artesian well;
Pellet boiler;
Metal window frames;
Central heating;
Double glazing;
Good location;
Close to the A8 motorway;
Close to Sobral de Monte Agraço, Arruda dos Vinhos, Torres Vedras, Alenquer, Mafra, and the west coast beaches;
20 minutes from Lisbon airport.
The main floor, the highlight of the house, has a winter garden under a skylight that floods the house with natural light and around which one can find spacious rooms. The private area of the house has a spectacular suite with a walk-in closet, two simple bedrooms, and a full bathroom. All rooms have access to a magnificent terrace with a vine-covered pergola overlooking the garden and the biological pool. The remaining rooms on this floor are spread out along the interior garden, including the living rooms, one with a fireplace, the dining room, the office, a guest bathroom, and the dream kitchen, fully equipped, with a charming and rustic corner where a wood-burning stove has been placed, suggesting an atmosphere typical of old country houses.
The ground floor has three large rooms, used as bedrooms but which could be used for any other purpose, a bedroom, a full bathroom, laundry room, storage areas, wine cellar, and garage for three cars. This floor also has direct access to the outside.
The garden has a covered area next to the house and in front of the biological pool, a pleasant space that invites one to relax, a barbecue area, and a dining area with natural and refreshing coverage, simply wonderful.
The outdoor area of the house, which is fully fenced, has many charms. Terraces with various fruit trees, vineyards, and vegetable gardens, numerous native trees such as oaks and cork oaks, and at the top of the property, an idyllic panoramic view.
The house is equipped with photovoltaic panels to produce the electricity needed by the house and to sell the surplus to the grid, thermodynamic solar panels with a storage tank for heating sanitary water, a wind generator, a pellet boiler for central heating, an artesian well, and metal window frames with double glazing. This house was built in 2007 and was designed for a family that appreciates space, comfort, privacy, sustainability, and nature in a rural setting. Build your home in the tranquility of the countryside, close to the beaches of Santa Cruz and Ericeira, as well as the cities of Lisbon and Torres Vedras.
Main features:
Detached house;
2 floors;
500 m² gross area;
428 m² usable area;
10,000 m² plot;
4+4 bedrooms;
3 parking spaces
4 bedrooms, 1 of which is a suite with a walk-in closet;
1 office;
2 living rooms, one with a fireplace;
1 dining room;
3 full bathrooms;
1 guest bathroom;
Modern equipped kitchen with wood-burning stove;
4 rooms on the ground floor;
Laundry room;
Wine cellar;
Storage area;
Garden;
Biological swimming pool;
Fruit trees and vines;
Solar panels;
Photovoltaic panels;
Wind generator;
Artesian well;
Pellet boiler;
Metal window frames;
Central heating;
Double glazing;
Good location;
Close to the A8 motorway;
Close to Sobral de Monte Agraço, Arruda dos Vinhos, Torres Vedras, Alenquer, Mafra, and the west coast beaches;
20 minutes from Lisbon airport.
Contact
House 5 Bedrooms
Magoito (São João das Lampas), São João das Lampas e Terrugem, Sintra, Distrito de Lisboa
Used · 463m²
buy
3.050.000 €
This property is located in a noble neighbourhood of Magoito, inside of the Natural Park of Sintra-Cascais, about 1.5 km from Magoito beach and a few minutes from the center of the friendly village of Magoito.
Inserted in an area of 5.600 sqm, it was built in the first half of the 20th century, having been completely restored in 2005 in order to maintain its essence of original architecture and create the comfort demands of modern life.
The property is surrounded by a garden with nooks full of charm, relax and enjoy nature with flowers of different species, trees, shrubs and a small orchard.
Inside, in a revivalist fashion, we can observe countless details in the main hall, from the floor mosaics, ceiling paintings, coat of arms, to its stained glass and tiles gives this Manor a unique charisma.
Divided within two floors:
On the 1st floor at the entrance of the manor you’ll find a magnificent porch with access to the lounge, divided into a living room with fireplace and dining area, two suites with air conditioning, a hall bathroom, a fully equipped kitchen and access to the attic.
On the lower floor we have a living room, two additional suites, one bedroom, a bathroom, a game room and access to the chapel decorated with some beautiful stained glass windows. All rooms have heating.
Within the manor gardens you’ll find a very pleasant area with a tennis court, small gym, swimming pool and a support annex with a large living room, kitchenette and bathroom that can be used as a small studio apartment.
In addition, the property has photo voltaic and solar panels for water heating and production of energy.
Currently, it is being explored as a vacation destination, a pleasant environment for leisure and well-being, next to the Atlantic Ocean!
With a privileged location, due to its proximity to Lisbon (40 km from Lisbon International Airport), the charming village of Cascais (35 minutes by car to the beaches of Guincho and the Historic Center of Cascais) it’s also very close (10 min.) to the romantic village of Sintra (UNESCO World Heritage).
Visit us! Discover this unique opportunity.
Inserted in an area of 5.600 sqm, it was built in the first half of the 20th century, having been completely restored in 2005 in order to maintain its essence of original architecture and create the comfort demands of modern life.
The property is surrounded by a garden with nooks full of charm, relax and enjoy nature with flowers of different species, trees, shrubs and a small orchard.
Inside, in a revivalist fashion, we can observe countless details in the main hall, from the floor mosaics, ceiling paintings, coat of arms, to its stained glass and tiles gives this Manor a unique charisma.
Divided within two floors:
On the 1st floor at the entrance of the manor you’ll find a magnificent porch with access to the lounge, divided into a living room with fireplace and dining area, two suites with air conditioning, a hall bathroom, a fully equipped kitchen and access to the attic.
On the lower floor we have a living room, two additional suites, one bedroom, a bathroom, a game room and access to the chapel decorated with some beautiful stained glass windows. All rooms have heating.
Within the manor gardens you’ll find a very pleasant area with a tennis court, small gym, swimming pool and a support annex with a large living room, kitchenette and bathroom that can be used as a small studio apartment.
In addition, the property has photo voltaic and solar panels for water heating and production of energy.
Currently, it is being explored as a vacation destination, a pleasant environment for leisure and well-being, next to the Atlantic Ocean!
With a privileged location, due to its proximity to Lisbon (40 km from Lisbon International Airport), the charming village of Cascais (35 minutes by car to the beaches of Guincho and the Historic Center of Cascais) it’s also very close (10 min.) to the romantic village of Sintra (UNESCO World Heritage).
Visit us! Discover this unique opportunity.
Contact
House 5 Bedrooms
Santo Estevão, Benavente, Distrito de Santarém
Used · 726m²
With Garage
buy
2.800.000 €
This property located in Mata do Duque, in Santo Estevão, Benavente, consists of a 5 bedroom villa set in a large plot of 34,500 sqm.
With a privileged location, just 40 minutes from Lisbon international airport, this property offers the perfect balance between the tranquility and natural beauty of the countryside and the proximity to the city. It offers a harmonious fusion of privacy and convenience.
The villa, built in 2007, with 726sqm of private gross area, is in excellent condition and has always been very well cared for.
It has a large entrance that opens onto a spacious living room with three environments, equipped with fireplace, a dining room with direct access to the garden and a large games room also with direct exit to the garden. The kitchen is fully equipped, including a wine fridge, has an island, technical area, laundry and pantry providing functionality and comfort. It has five bedrooms, three of them en suite, including a master suite with connection to the garden and one of the bedrooms currently used as an office. and six bathrooms.
Other fantastic features of this property include a wine cellar, a borehole for water with 3 good tanks to ensure a constant supply of water and give greater autonomy to the house. The house also has a satellite TV system and a state-of-the-art electronic security system and a home automation system.
Outside there is a saltwater swimming pool, with two distinct areas, ideal for both adults and children, a full bathroom to support the pool area, an automatic irrigation system, very well maintained gardens, walking areas, a playground, a 1.2-kilometre maintenance circuit, a kennel with boxes and several tree species, a closed garage with 85 sqm for 4 cars, in addition to its own space for outdoor parking.
The garden, meticulously designed by a renowned landscape architect, offers an extensive variety of trees, including cork oaks and pine trees.
The potential of this estate is enormous, with the possibility of further exploring the huge land, with the creation of equine spaces, riding arenas and boxes for horses, a typical activity of this specific region, with the added bonus that 500 metres away is the renowned Santo Estevão Equine Veterinary Clinic, which has an advanced 3D imaging diagnostic system, allowing injuries to be identified at an earlier stage and preventing situations that could be fatal for the horse.
It is very close to Santo Estêvão Golf, and also close to several riding centres.
Energy rating B-, with central heating and air conditioning.
Mata do Duque, in Santo Estevão, where this property is located, is recognized for its natural beauty and the exclusivity of the real estate properties that compose it.
The houses in this location are known for their extraordinary architecture and seamless integration with the surrounding landscape making this region an excellent luxury getaway, where the quality of life is high and details are carefully considered.
With a privileged location, just 40 minutes from Lisbon international airport, this property offers the perfect balance between the tranquility and natural beauty of the countryside and the proximity to the city. It offers a harmonious fusion of privacy and convenience.
The villa, built in 2007, with 726sqm of private gross area, is in excellent condition and has always been very well cared for.
It has a large entrance that opens onto a spacious living room with three environments, equipped with fireplace, a dining room with direct access to the garden and a large games room also with direct exit to the garden. The kitchen is fully equipped, including a wine fridge, has an island, technical area, laundry and pantry providing functionality and comfort. It has five bedrooms, three of them en suite, including a master suite with connection to the garden and one of the bedrooms currently used as an office. and six bathrooms.
Other fantastic features of this property include a wine cellar, a borehole for water with 3 good tanks to ensure a constant supply of water and give greater autonomy to the house. The house also has a satellite TV system and a state-of-the-art electronic security system and a home automation system.
Outside there is a saltwater swimming pool, with two distinct areas, ideal for both adults and children, a full bathroom to support the pool area, an automatic irrigation system, very well maintained gardens, walking areas, a playground, a 1.2-kilometre maintenance circuit, a kennel with boxes and several tree species, a closed garage with 85 sqm for 4 cars, in addition to its own space for outdoor parking.
The garden, meticulously designed by a renowned landscape architect, offers an extensive variety of trees, including cork oaks and pine trees.
The potential of this estate is enormous, with the possibility of further exploring the huge land, with the creation of equine spaces, riding arenas and boxes for horses, a typical activity of this specific region, with the added bonus that 500 metres away is the renowned Santo Estevão Equine Veterinary Clinic, which has an advanced 3D imaging diagnostic system, allowing injuries to be identified at an earlier stage and preventing situations that could be fatal for the horse.
It is very close to Santo Estêvão Golf, and also close to several riding centres.
Energy rating B-, with central heating and air conditioning.
Mata do Duque, in Santo Estevão, where this property is located, is recognized for its natural beauty and the exclusivity of the real estate properties that compose it.
The houses in this location are known for their extraordinary architecture and seamless integration with the surrounding landscape making this region an excellent luxury getaway, where the quality of life is high and details are carefully considered.
Contact
Farm 24 Bedrooms
Valado dos Frades, Nazaré, Distrito de Leiria
Used · 2,782m²
With Garage
buy
3.500.000 €
Historic Century Farm with Rural Tourism
Located between Nazaré and São Martinho do Porto, this property, dating back to the 13th century, has been in the same family since the 19th century.
Classified as a national public interest site since 2005, this property may be the only example in Portugal of Cistercian medieval farms, considered the best-preserved in the Iberian Peninsula.
The main house, on the ground floor, consists of eight bedrooms where ceilings, walls, and fireplaces are richly decorated with wood and stucco, as well as the entrance hall, library, and living room. The furniture mainly dates from the 19th century and is well-preserved. The upper floor is characterized by a longitudinal corridor that distributes to nine bedrooms. At the top of the house, there is a living room, dining room, kitchen, and an office. There is also the second upper floor, an attic, the width of the house, which leads to a en-suite bedroom with a privileged view of the two main gardens of the property.
The original 13th-century building has undergone several interventions over the centuries, due to architectural preservation requirements necessary to fulfill the functions of a wine press and wine barrel storage, which can still be seen today. Iron columns were installed in the cellar, supporting wooden beams corresponding to the floor of the first floor, the original barn of the Estate.
The cellar is a 1000sqm space with capacity for approximately 150 seated people, equipped with male and female sanitary facilities and a large bar. This room is ideal for hosting events, especially thematic and historical ones, wine tastings, and other activities.
In the area of the former stables, six 1 bedroom and 2 bedroom duplex apartments with spacious areas were built, ideal for families. Each apartment has a double bedroom, living room, bathroom, kitchen, and is equipped with central heating. All apartments have a terrace overlooking the cultivated fields.
The property covers an area of 63,940 sqm and a total gross construction area of 5,573 sqm. The main building has a facade height of 14 meters.
Located between Nazaré and São Martinho do Porto, this property, dating back to the 13th century, has been in the same family since the 19th century.
Classified as a national public interest site since 2005, this property may be the only example in Portugal of Cistercian medieval farms, considered the best-preserved in the Iberian Peninsula.
The main house, on the ground floor, consists of eight bedrooms where ceilings, walls, and fireplaces are richly decorated with wood and stucco, as well as the entrance hall, library, and living room. The furniture mainly dates from the 19th century and is well-preserved. The upper floor is characterized by a longitudinal corridor that distributes to nine bedrooms. At the top of the house, there is a living room, dining room, kitchen, and an office. There is also the second upper floor, an attic, the width of the house, which leads to a en-suite bedroom with a privileged view of the two main gardens of the property.
The original 13th-century building has undergone several interventions over the centuries, due to architectural preservation requirements necessary to fulfill the functions of a wine press and wine barrel storage, which can still be seen today. Iron columns were installed in the cellar, supporting wooden beams corresponding to the floor of the first floor, the original barn of the Estate.
The cellar is a 1000sqm space with capacity for approximately 150 seated people, equipped with male and female sanitary facilities and a large bar. This room is ideal for hosting events, especially thematic and historical ones, wine tastings, and other activities.
In the area of the former stables, six 1 bedroom and 2 bedroom duplex apartments with spacious areas were built, ideal for families. Each apartment has a double bedroom, living room, bathroom, kitchen, and is equipped with central heating. All apartments have a terrace overlooking the cultivated fields.
The property covers an area of 63,940 sqm and a total gross construction area of 5,573 sqm. The main building has a facade height of 14 meters.
Contact
Restaurant
Castro Marim, Distrito de Faro
Used · 300m²
buy
380.000 €
2 Floor Property in Castro Marim - Equipped Restaurant + 1 Bedroom Apartment
We present an excellent investment opportunity in Castro Marim: property in vertical property with 300.1 sqm of total area, spread over two floors with different uses.
Ground floor - 249.87 sqm
With a license for use for restaurants and beverages, this space is fully equipped and ready to receive a new gastronomic project.
The restaurant has:
Entrance area with counter/bar
Main room with tables and chairs
Sanitary facilities for men and women
Equipped kitchen
Support/staff area
Equipment included:
Large coffee machine + small coffee machine
Beer fridge
2 dishwashers
Refrigerated stalls
Cash register
5 aluminium countertops
Open refrigerated counter for fish and meat
Countertop dessert cooler
Ice cream fridge
5 wooden tables (4 seats)
9 wooden tables (2 seats)
- The space even had authorisation for an outdoor terrace.
- Currently the restaurant is closed and no transfer is requested.
1st Floor - 1 Bedroom Apartment (49.16 sqm)
Apartment in excellent condition, consisting of:
Room
Bathroom
Living room with kitchenette
2 balconies
- Versatility of the Property
In addition to the commercial aspect, there is the possibility of adapting the entire building for residential use.
Privileged location in Castro Marim, a growing area with strong tourist demand, close to the border with Spain and the beaches of the eastern Algarve.
An investment with multiple valences - ideal for those looking to open a ready-to-operate restaurant or transform the space into housing.
Castro Marim is a Portuguese border village belonging to the District of Faro and Algarve region, with about 2000 inhabitants. It is located in the eastern part of the Algarve, on the right bank of the Guadiana River.
By car it is 25 minutes from Tavira, 15 minutes from Monte Gordo and less than 10 minutes from Vila Real de Santo António. It is also located very close to the border with Spain and has access to the Spanish city of Ayamonte through the border.
We present an excellent investment opportunity in Castro Marim: property in vertical property with 300.1 sqm of total area, spread over two floors with different uses.
Ground floor - 249.87 sqm
With a license for use for restaurants and beverages, this space is fully equipped and ready to receive a new gastronomic project.
The restaurant has:
Entrance area with counter/bar
Main room with tables and chairs
Sanitary facilities for men and women
Equipped kitchen
Support/staff area
Equipment included:
Large coffee machine + small coffee machine
Beer fridge
2 dishwashers
Refrigerated stalls
Cash register
5 aluminium countertops
Open refrigerated counter for fish and meat
Countertop dessert cooler
Ice cream fridge
5 wooden tables (4 seats)
9 wooden tables (2 seats)
- The space even had authorisation for an outdoor terrace.
- Currently the restaurant is closed and no transfer is requested.
1st Floor - 1 Bedroom Apartment (49.16 sqm)
Apartment in excellent condition, consisting of:
Room
Bathroom
Living room with kitchenette
2 balconies
- Versatility of the Property
In addition to the commercial aspect, there is the possibility of adapting the entire building for residential use.
Privileged location in Castro Marim, a growing area with strong tourist demand, close to the border with Spain and the beaches of the eastern Algarve.
An investment with multiple valences - ideal for those looking to open a ready-to-operate restaurant or transform the space into housing.
Castro Marim is a Portuguese border village belonging to the District of Faro and Algarve region, with about 2000 inhabitants. It is located in the eastern part of the Algarve, on the right bank of the Guadiana River.
By car it is 25 minutes from Tavira, 15 minutes from Monte Gordo and less than 10 minutes from Vila Real de Santo António. It is also located very close to the border with Spain and has access to the Spanish city of Ayamonte through the border.
Contact
Apartment 3 Bedrooms Duplex
Parque das Nações, Lisboa, Distrito de Lisboa
Used · 158m²
With Garage
buy
1.390.000 €
1.590.000 €
-12.58%
Torre de São Rafael is a luxury residential building with 24-hour security, located in the central area of Parque das Nações.
This emblematic tower, next to the Tagus River and 110m high, is one of the tallest towers in the city of Lisbon. It has become an icon of the Lisbon skyline due to its incomparable beauty and unique architecture. Its construction was inspired by the Portuguese Caravels of the Age of Discovery.
With 25 floors, it is still one of the most expensive residential buildings in Lisbon.
Nearby one can find the Vasco da Gama shopping center, Gare do Oriente, subway, train and bus station and 5 minutes from the airport, which allows one to enjoy a range of infrastructures, services and leisure.
This 3-bedroom duplex apartment is on the 21st and 22nd floors. With stunning views over the Tagus estuary and Parque das Nações, it has an entrance hall, guest bathroom, spacious living room with dining area and sitting area, equipped kitchen, 2 bedrooms, a full bathroom and a master bedroom.
There are also 2 parking spaces in the communal garage.
This emblematic tower, next to the Tagus River and 110m high, is one of the tallest towers in the city of Lisbon. It has become an icon of the Lisbon skyline due to its incomparable beauty and unique architecture. Its construction was inspired by the Portuguese Caravels of the Age of Discovery.
With 25 floors, it is still one of the most expensive residential buildings in Lisbon.
Nearby one can find the Vasco da Gama shopping center, Gare do Oriente, subway, train and bus station and 5 minutes from the airport, which allows one to enjoy a range of infrastructures, services and leisure.
This 3-bedroom duplex apartment is on the 21st and 22nd floors. With stunning views over the Tagus estuary and Parque das Nações, it has an entrance hall, guest bathroom, spacious living room with dining area and sitting area, equipped kitchen, 2 bedrooms, a full bathroom and a master bedroom.
There are also 2 parking spaces in the communal garage.
Contact
Urban Land
Azoia, Colares, Sintra, Distrito de Lisboa
1,000m²
buy
460.000 €
Wonderful urban plot of land measuring 1,000 sqm, with beautiful ocean views and an approved project for construction of a house.
With good access and practically flat, it borders the Sintra-Cascais Natural Park ecological reserve.
Panoramic ocean views are guaranteed, as building is not permitted in front of the land.
There is a project approved by the City Council for a two-bedroom, single-story house measuring 147 sqm; however, there is the possibility of creating a new project that, according to the building regulations in the area, and subject to approval could have a 2-story house + basement of approximately 250 sqm.
Located in the village of Azóia, Sintra, it is 10 minutes from the A5 motorway and 20 minutes from downtown Sintra and downtown Cascais.
This land is perfect for a vacation or weekend home, as well as for permanent residence, enjoying a relaxed environment surrounded by nature yet close to the city.
With good access and practically flat, it borders the Sintra-Cascais Natural Park ecological reserve.
Panoramic ocean views are guaranteed, as building is not permitted in front of the land.
There is a project approved by the City Council for a two-bedroom, single-story house measuring 147 sqm; however, there is the possibility of creating a new project that, according to the building regulations in the area, and subject to approval could have a 2-story house + basement of approximately 250 sqm.
Located in the village of Azóia, Sintra, it is 10 minutes from the A5 motorway and 20 minutes from downtown Sintra and downtown Cascais.
This land is perfect for a vacation or weekend home, as well as for permanent residence, enjoying a relaxed environment surrounded by nature yet close to the city.
Contact
Land
Charneca de Caparica e Sobreda, Almada, Distrito de Setúbal
1,440m²
buy
1.500.000 €
Plot of land in Herdade da Aroeira overlooking the golf course.
The plot has an area of 1440sqm, a gross construction area of 445sqm and a useful construction area of 335sqm.
Herdade da Aroeira is an exclusive and luxurious condominium of 360 hectares, with a unique location, surrounded by nature, 5 minutes from the beach and 25 kms from Lisbon, it has 2 golf courses, 4 tennis courts and golf school, Clubhouse, children’s playground, hotel, shopping area, which includes supermarket, pharmacy, café and restaurant, hairdresser, yoga centre, medical centre and stationery.
The Herdade da Aroeira golf course was designed by Frank Pennink and nicknamed by the British press as the ’Wentworth of Lisbon’, it merges perfectly with the wild nature that surrounds it, making it a unique course in Portugal.
In Aroeira and the surrounding area, tranquillity reigns and contact with nature, walks, hiking and bicycle rides, observation of the fauna and flora characteristic of this region are privileged; the Arriba Fóssil, with its unusual shapes in golden tones, completes this picture of unique beauty.
The plot has an area of 1440sqm, a gross construction area of 445sqm and a useful construction area of 335sqm.
Herdade da Aroeira is an exclusive and luxurious condominium of 360 hectares, with a unique location, surrounded by nature, 5 minutes from the beach and 25 kms from Lisbon, it has 2 golf courses, 4 tennis courts and golf school, Clubhouse, children’s playground, hotel, shopping area, which includes supermarket, pharmacy, café and restaurant, hairdresser, yoga centre, medical centre and stationery.
The Herdade da Aroeira golf course was designed by Frank Pennink and nicknamed by the British press as the ’Wentworth of Lisbon’, it merges perfectly with the wild nature that surrounds it, making it a unique course in Portugal.
In Aroeira and the surrounding area, tranquillity reigns and contact with nature, walks, hiking and bicycle rides, observation of the fauna and flora characteristic of this region are privileged; the Arriba Fóssil, with its unusual shapes in golden tones, completes this picture of unique beauty.
Contact
Shop
Paranhos, Porto, Distrito do Porto
Used · 7,036m²
With Garage
buy
6.090.000 €
The property on sale is located at Rua da Constituição No 906, R/C, in the parish of Paranhos, in the municipality of Porto. It is a consolidated urban area, very central, of a mixed nature, with the coexistence of houses, collective housing buildings, service buildings, commerce on the ground floor and all kinds of urban support and leisure equipment.
The property has the configuration of the previous tenant, who ran a health club, and is spread over two floors, the ground floor and the basement.
The ground floor has an entrance hall, circulation corridor, bar, nursery, toilets, open-space rooms for the gym and changing rooms.
The basement consists of a circulation corridor, swimming pool, changing rooms, toilets, storage and technical areas.
Circulation between floors is via an interior staircase and elevator. There are also 164 parking spaces in the basement, located on floors -3 and -4.
The property is located in the area of Constituição - Marquês, next to Vitalis Park (Futebol Club do Porto), 250 meters from Hospital Santa Maria, 600 meters from Igreja da Lapa, 1.4 km from the Town Hall and 2 km from the University Campus/Hospital S. João and Estádio do Dragão.
Access is good, 900 meters from the motorway A20, 1.5km from the N13/N14, 2.2km from the A44/E1, 2.3km from the N12, 2.8km from the A1/A28 and 4km from the A4.
VAT is added to the sale price.
The property has the configuration of the previous tenant, who ran a health club, and is spread over two floors, the ground floor and the basement.
The ground floor has an entrance hall, circulation corridor, bar, nursery, toilets, open-space rooms for the gym and changing rooms.
The basement consists of a circulation corridor, swimming pool, changing rooms, toilets, storage and technical areas.
Circulation between floors is via an interior staircase and elevator. There are also 164 parking spaces in the basement, located on floors -3 and -4.
The property is located in the area of Constituição - Marquês, next to Vitalis Park (Futebol Club do Porto), 250 meters from Hospital Santa Maria, 600 meters from Igreja da Lapa, 1.4 km from the Town Hall and 2 km from the University Campus/Hospital S. João and Estádio do Dragão.
Access is good, 900 meters from the motorway A20, 1.5km from the N13/N14, 2.2km from the A44/E1, 2.3km from the N12, 2.8km from the A1/A28 and 4km from the A4.
VAT is added to the sale price.
Contact
Farm 7 Bedrooms
Azeitão (São Lourenço e São Simão), Setúbal, Distrito de Setúbal
Used · 1,029m²
buy
12.000.000 €
’El Carmen’ Palace is a historical building built in the 15th century, located between Azeitão and Portinho da Arrábida with a panoramic view of the mountains and the plain, surrounded by an extensive area of woods and Atlantic forest.
The Chapel of Santa Maria do Carmo, with its porch and bell tower was the origin of the palace and remaining facilities that D. Madalena Giron, 2nd duchess of Aveiro devotee of Our Lady of Carmel had built in 1560.
The property consists of a group of buildings with a gross floor area of 3,200 sqm, including the two-storey palace, the chapel, various support buildings and extends over an area of about 41 hectares.
The ground floor of the palace has two noble salons with capacity for 100 to 200 people, an entrance hall, kitchen, pantry, various bedrooms and storage areas. On the first floor there are 3 large en-suite bedrooms, 1 living room with plenty of light and a view over the mountains, which has 15th century tiles, 2 other rooms and storage areas.
The exterior patio of the palace has a BBQ area, the wine cellar and several support and storage buildings. Between the main building and the chapel there is also an annex with 2 en-suite bedrooms, sanitary facilities and a small patio. Outside, a charming garden next to the palace invites one to enjoy the beauty and calm of the hills.
The property also has a barn, a support area for agricultural activity and an extensive parking area.
With an extraordinary location and unparalleled natural beauty, this property has great potential for recovery in various ways, either as a dwelling house or as an investment for the most varied tourist or leisure activities.
The Chapel of Santa Maria do Carmo, with its porch and bell tower was the origin of the palace and remaining facilities that D. Madalena Giron, 2nd duchess of Aveiro devotee of Our Lady of Carmel had built in 1560.
The property consists of a group of buildings with a gross floor area of 3,200 sqm, including the two-storey palace, the chapel, various support buildings and extends over an area of about 41 hectares.
The ground floor of the palace has two noble salons with capacity for 100 to 200 people, an entrance hall, kitchen, pantry, various bedrooms and storage areas. On the first floor there are 3 large en-suite bedrooms, 1 living room with plenty of light and a view over the mountains, which has 15th century tiles, 2 other rooms and storage areas.
The exterior patio of the palace has a BBQ area, the wine cellar and several support and storage buildings. Between the main building and the chapel there is also an annex with 2 en-suite bedrooms, sanitary facilities and a small patio. Outside, a charming garden next to the palace invites one to enjoy the beauty and calm of the hills.
The property also has a barn, a support area for agricultural activity and an extensive parking area.
With an extraordinary location and unparalleled natural beauty, this property has great potential for recovery in various ways, either as a dwelling house or as an investment for the most varied tourist or leisure activities.
Contact
Shop
Parque das Nações, Lisboa, Distrito de Lisboa
Used · 100m²
buy
1.500.000 €
Ideal for investment
Located in Parque das Nações, in Lisbon that is currently rented as a restaurant .
The store with about 100 sqm of area has smoke extraction, 2 parking spaces and 1 storage room.
A mezzanni was also built with 70 sqm.
The current rental contract lasts for 10 years renewable for periods of 5 years, and began in December 2018.
The amount of the rent is 5,000€ with quarterly payments in advance,
With stipulated annual increases according to CPI (or minimum 2%, the one that is higher).
Located in Parque das Nações, in Lisbon that is currently rented as a restaurant .
The store with about 100 sqm of area has smoke extraction, 2 parking spaces and 1 storage room.
A mezzanni was also built with 70 sqm.
The current rental contract lasts for 10 years renewable for periods of 5 years, and began in December 2018.
The amount of the rent is 5,000€ with quarterly payments in advance,
With stipulated annual increases according to CPI (or minimum 2%, the one that is higher).
Contact
Apartment 3 Bedrooms
Canidelo, Vila Nova de Gaia, Distrito do Porto
New · 145m²
With Garage
buy
775.000 €
3 bedroom apartment with 2 balconies inserted in the new Douro Atlantico III condominium that is located next to the Marginal do Canidelo, very close to the beach.
This apartment with a total area of 145.2 sqm is spread over 1 spacious living room, 1 kitchen with laundry, 3 bedrooms, 1 of which is a suite with dressing room and 3 bathrooms.
The living room and kitchen have access to one of the balconies and the 3 bedrooms to the other balcony. The total area of the balconies is 17.2 sqm.
It is also part of the fraction 2 parking spaces and 1 storage room.
The Douro Atlântico III Development is more than an option to live, it is a lifestyle.
Douro Atlântico III is a development with 21 units that has typologies from T1 to T4, separated into five floors.
This development is located on the emblematic Marginal de Canidelo, next to the Local Nature Reserve of the Douro Estuary, in Vila Nova de Gaia, on the south bank of the mouth of the Douro River (area of the former Seca do Bacalhau), allows you to capture the essence of all the surrounding nature, placing the river and the sea in a single landscape.
The wide views over the sea, the river and the city of Porto bring into each flat the well-being and happiness that only this location can offer.
More than an option to live, it’s a lifestyle.
In this project, its modern architecture and location stand out.
The apartments benefit from natural light, excellent acoustic and thermal insulation and large spaces that extend into spacious and refined balconies.
This apartment with a total area of 145.2 sqm is spread over 1 spacious living room, 1 kitchen with laundry, 3 bedrooms, 1 of which is a suite with dressing room and 3 bathrooms.
The living room and kitchen have access to one of the balconies and the 3 bedrooms to the other balcony. The total area of the balconies is 17.2 sqm.
It is also part of the fraction 2 parking spaces and 1 storage room.
The Douro Atlântico III Development is more than an option to live, it is a lifestyle.
Douro Atlântico III is a development with 21 units that has typologies from T1 to T4, separated into five floors.
This development is located on the emblematic Marginal de Canidelo, next to the Local Nature Reserve of the Douro Estuary, in Vila Nova de Gaia, on the south bank of the mouth of the Douro River (area of the former Seca do Bacalhau), allows you to capture the essence of all the surrounding nature, placing the river and the sea in a single landscape.
The wide views over the sea, the river and the city of Porto bring into each flat the well-being and happiness that only this location can offer.
More than an option to live, it’s a lifestyle.
In this project, its modern architecture and location stand out.
The apartments benefit from natural light, excellent acoustic and thermal insulation and large spaces that extend into spacious and refined balconies.
Contact
Land
Jardins da Parede (Parede), Carcavelos e Parede, Cascais, Distrito de Lisboa
In project · 796m²
View Sea
buy
1.750.000 €
Jardins da Parede, a privileged location to build your dream villa!
We present an unique plot of land with a breathtaking frontal view of the sea. Imagine waking up every day to the sea breeze and contemplating the beauty of the ocean from your own home.
Located in an area of constant development, Jardins da Parede offers a peaceful and safe environment in which to live. With a complete infrastructure, easy access to schools, supermarkets, restaurants and various leisure options.
In addition to the stunning views, the plot is the ideal size for building the home of your dreams. With enough space for gardens, a leisure area and a large residence, you can design your home according to your needs and desires.
This plot of land is being sold with the project approved by Cascais Town Hall and with a licence to pay.
If you are interested in building, the price is €4,100,000.00 for the turnkey project.
Don’t miss out on the opportunity to build the villa of your dreams with frontal sea views in Jardins da Parede.
Contact us for more information and to arrange a visit.
Come and be enchanted by this unique and exclusive location!
We present an unique plot of land with a breathtaking frontal view of the sea. Imagine waking up every day to the sea breeze and contemplating the beauty of the ocean from your own home.
Located in an area of constant development, Jardins da Parede offers a peaceful and safe environment in which to live. With a complete infrastructure, easy access to schools, supermarkets, restaurants and various leisure options.
In addition to the stunning views, the plot is the ideal size for building the home of your dreams. With enough space for gardens, a leisure area and a large residence, you can design your home according to your needs and desires.
This plot of land is being sold with the project approved by Cascais Town Hall and with a licence to pay.
If you are interested in building, the price is €4,100,000.00 for the turnkey project.
Don’t miss out on the opportunity to build the villa of your dreams with frontal sea views in Jardins da Parede.
Contact us for more information and to arrange a visit.
Come and be enchanted by this unique and exclusive location!
Contact
House 2 Bedrooms
Jardim do Morro, Santa Marinha e São Pedro da Afurada, Vila Nova de Gaia, Distrito do Porto
New · 113m²
buy
588.000 €
New villa with garden inserted in the Fervença Palace condominium
The semi-detached house is located at the rear of the condominium and has a pleasant garden of 39.15 sqm.
The villa is spread over 2 floors, with the living room with kitchenette, 1 bedroom and 1 bathroom on the lower floor.
Both the bedroom and the living room have direct access to the large garden.
On the upper floor there is a suite with access to a spacious balcony.
There is an investment option with a guaranteed yield of 4% through a 5-year contract with the entity responsible for managing the rental of the fraction.
The Palace of Fervença is located on the banks of the Douro River with its south-facing façade, allowing it to have a great sun exposure and splendid views over the river and the city.
In addition to the unparalleled views, the Fervença Palace is within walking distance of Porto’s main attractions, including the Historic Center of Porto, the traditional Port Wine Cellars, the Dom Luís I Bridge, the Cathedral among others.
The development consists of 15 apartments (T1’s and Lofts) in the Palace and 2 ’Townhouses’ with private gardens.
The historic city of Porto is one of the oldest cities in Europe. This exciting and vibrant city has emerged in Europe as one of the top tourist destinations due to its rich history, its deep cul-de-sac and a very unique nightlife. In 1996, the city centre was elevated to UNESCO World Heritage status.
This region is also famous around the world because of its wines, which are produced and stored along the banks of the Douro River.
The timeless elegance of the Palace of Fervença comes from a rehabilitation project of an eighteenth-century building that preserves many of its unique architectural features.
The semi-detached house is located at the rear of the condominium and has a pleasant garden of 39.15 sqm.
The villa is spread over 2 floors, with the living room with kitchenette, 1 bedroom and 1 bathroom on the lower floor.
Both the bedroom and the living room have direct access to the large garden.
On the upper floor there is a suite with access to a spacious balcony.
There is an investment option with a guaranteed yield of 4% through a 5-year contract with the entity responsible for managing the rental of the fraction.
The Palace of Fervença is located on the banks of the Douro River with its south-facing façade, allowing it to have a great sun exposure and splendid views over the river and the city.
In addition to the unparalleled views, the Fervença Palace is within walking distance of Porto’s main attractions, including the Historic Center of Porto, the traditional Port Wine Cellars, the Dom Luís I Bridge, the Cathedral among others.
The development consists of 15 apartments (T1’s and Lofts) in the Palace and 2 ’Townhouses’ with private gardens.
The historic city of Porto is one of the oldest cities in Europe. This exciting and vibrant city has emerged in Europe as one of the top tourist destinations due to its rich history, its deep cul-de-sac and a very unique nightlife. In 1996, the city centre was elevated to UNESCO World Heritage status.
This region is also famous around the world because of its wines, which are produced and stored along the banks of the Douro River.
The timeless elegance of the Palace of Fervença comes from a rehabilitation project of an eighteenth-century building that preserves many of its unique architectural features.
Contact
Warehouse
Sangalhos, Anadia, Distrito de Aveiro
Used · 11,090m²
rent
8.872 €
The property known as the ’Caves do Freixo’, by the company that used to work there, corresponds to industrial facilities for the storage and commercialisation of wine, with a total gross construction area of 10,512 sqm, divided into 3 separate buildings:
The building, (A), facing the EN235, which serves as the main public entrance, has social areas on the ground floor, with a customer reception room and bar, kitchen, support warehouse and interior patio, a patio that allows good natural light into the internal spaces. The first floor houses the offices, laboratories and various support rooms.
In structural terms, it has a reinforced concrete structure, brick walls and a sloping roof covered in ceramic tiles. In terms of finishes, the floors are mostly covered in ceramic tiles, although in some areas the floor is covered in carpet or wood. The walls are plastered and painted or covered in ceramic tiles.
Behind this building is another, (B), with 3 floors, one on the ground floor and 2 in the basement. The ground floor is made up of several industrial warehouses with a ceiling height of approximately 5 meters, with 2 loading and unloading bays at the back, with access from a patio. The cellar floors, accessed either by stairs or a goods lift, have a ceiling height of around 3 meters and are the wine cellars themselves.
The structure is made of reinforced concrete, with brick masonry walls and a roof made up of sandwich panels resting on a metal structure. The floor is made of honed screed and the walls are plastered and painted. Some spaces have vaulted ceilings.
These two buildings are connected at -1 floor level.
The 3rd building (C) is separated from the other 2 buildings by Rua do Pedregal. It consists of 2 warehouses, with separate entrances, where there are cement vats for storing wine. These warehouses have reinforced concrete structures and masonry walls. The roof is partly made of fiber cement on a metal structure and partly made of wood covered in ceramic tiles.
The property has two independent vehicle entrances, one from the EN235 and the other from Rua Pedregal. Located in the centre of the parish of Sangalhos, next to the EN235, the road that connects the municipalities of Oliveira do Bairro, Anadia and Mealhada, it is also close to the access junction for the AE A1 (Lisbon/Porto) and the IC2.
The building, (A), facing the EN235, which serves as the main public entrance, has social areas on the ground floor, with a customer reception room and bar, kitchen, support warehouse and interior patio, a patio that allows good natural light into the internal spaces. The first floor houses the offices, laboratories and various support rooms.
In structural terms, it has a reinforced concrete structure, brick walls and a sloping roof covered in ceramic tiles. In terms of finishes, the floors are mostly covered in ceramic tiles, although in some areas the floor is covered in carpet or wood. The walls are plastered and painted or covered in ceramic tiles.
Behind this building is another, (B), with 3 floors, one on the ground floor and 2 in the basement. The ground floor is made up of several industrial warehouses with a ceiling height of approximately 5 meters, with 2 loading and unloading bays at the back, with access from a patio. The cellar floors, accessed either by stairs or a goods lift, have a ceiling height of around 3 meters and are the wine cellars themselves.
The structure is made of reinforced concrete, with brick masonry walls and a roof made up of sandwich panels resting on a metal structure. The floor is made of honed screed and the walls are plastered and painted. Some spaces have vaulted ceilings.
These two buildings are connected at -1 floor level.
The 3rd building (C) is separated from the other 2 buildings by Rua do Pedregal. It consists of 2 warehouses, with separate entrances, where there are cement vats for storing wine. These warehouses have reinforced concrete structures and masonry walls. The roof is partly made of fiber cement on a metal structure and partly made of wood covered in ceramic tiles.
The property has two independent vehicle entrances, one from the EN235 and the other from Rua Pedregal. Located in the centre of the parish of Sangalhos, next to the EN235, the road that connects the municipalities of Oliveira do Bairro, Anadia and Mealhada, it is also close to the access junction for the AE A1 (Lisbon/Porto) and the IC2.
Contact
Apartment 4 Bedrooms
Matosinhos e Leça da Palmeira, Distrito do Porto
New · 201m²
With Garage
buy
900.000 €
New 4 bedroom apartment with balcony and terrace in the NAUTILUS IV Development in Matosinhos next to the beach and the waterfront.
This apartment consists of 1 living room, 1 kitchen with 1 laundry, 4 bedrooms of which 2 are suites and 4 bathrooms.
The living room and the 2 suites give direct access to the south-facing terrace and the other 2 bedrooms give access to a nice balcony
It is also part of the fraction 2 parking spaces and 1 storage room.
The NAUTILUS IV Development is located in Matosinhos Sul with quick access to both the Marginal and the beach of Matosinhos,
Composed of 64 apartments with typologies from T2 to T4 with areas between 79.71 sqm and 176.51 sqm, it is located in a residential area of excellence in Matosinhos-Sul. There are also 6 stores in the Enterprise.
The apartments on the ground floor have gardens with generous areas and most of the apartments have a balcony. All apartments have storage and at least one parking space. The finishes are of an exceptional level and of great quality.
Living in Matosinhos Sul, in an area known for its beach, waterfront and city park, is excellent to be able to take a walk by the sea or in the green of the park, without having to use a car or other transport.
This ease of contact with the sea, the countryside and the beach are great attractions for people who choose this area. However, there are several factors that make Matosinhos Sul one of the best areas in the country to live, get to know them!
In Matosinhos Sul you will find prestigious public and private health and educational institutions, as well as several public transport options, with a metro station a 5-minute walk away, and access to the main road junctions of Greater Porto (Estrada da Circunvalação, A28 and A4).
This apartment consists of 1 living room, 1 kitchen with 1 laundry, 4 bedrooms of which 2 are suites and 4 bathrooms.
The living room and the 2 suites give direct access to the south-facing terrace and the other 2 bedrooms give access to a nice balcony
It is also part of the fraction 2 parking spaces and 1 storage room.
The NAUTILUS IV Development is located in Matosinhos Sul with quick access to both the Marginal and the beach of Matosinhos,
Composed of 64 apartments with typologies from T2 to T4 with areas between 79.71 sqm and 176.51 sqm, it is located in a residential area of excellence in Matosinhos-Sul. There are also 6 stores in the Enterprise.
The apartments on the ground floor have gardens with generous areas and most of the apartments have a balcony. All apartments have storage and at least one parking space. The finishes are of an exceptional level and of great quality.
Living in Matosinhos Sul, in an area known for its beach, waterfront and city park, is excellent to be able to take a walk by the sea or in the green of the park, without having to use a car or other transport.
This ease of contact with the sea, the countryside and the beach are great attractions for people who choose this area. However, there are several factors that make Matosinhos Sul one of the best areas in the country to live, get to know them!
In Matosinhos Sul you will find prestigious public and private health and educational institutions, as well as several public transport options, with a metro station a 5-minute walk away, and access to the main road junctions of Greater Porto (Estrada da Circunvalação, A28 and A4).
Contact
House 4 Bedrooms
Redondos, Fernão Ferro, Seixal, Distrito de Setúbal
New · 136m²
buy
670.000 €
Detached 4-bedroom villa, set in a 317sqm plot of land, with construction scheduled to start in the 2nd quarter of 2025, with modern architecture and excellent quality in terms of materials and finishes.
The villa is located in a quiet residential area, 10 minutes from the access es to the A33 (Caparica/Montijo) and A2 (Lisbon/Setúbal) motorways, 7 minutes from fertagus train station and Rio Sul Shopping Mall.
The villa consists of:
R/C - Entrance Hall; Living room: Kitchen; Office/bedroom; Bathroom
1st Floor - 3 bedrooms all with balcony, one of them suite; Bathroom and Closet.
Aluminum frame with thermal cut; Double glazing; Video intercom; Pivoting security door and
automatic gates.
Excellent sun exposure.
The villa is located in a quiet residential area, 10 minutes from the access es to the A33 (Caparica/Montijo) and A2 (Lisbon/Setúbal) motorways, 7 minutes from fertagus train station and Rio Sul Shopping Mall.
The villa consists of:
R/C - Entrance Hall; Living room: Kitchen; Office/bedroom; Bathroom
1st Floor - 3 bedrooms all with balcony, one of them suite; Bathroom and Closet.
Aluminum frame with thermal cut; Double glazing; Video intercom; Pivoting security door and
automatic gates.
Excellent sun exposure.
Contact
House 5 Bedrooms
Várzea de Sintra (Santa Maria e São Miguel), S.Maria e S.Miguel, S.Martinho, S.Pedro Penaferrim, Distrito de Lisboa
Used · 420m²
With Garage
buy
1.195.000 €
Charming home ideal for your family and guests, featuring 4 bedrooms in the main house and an adjacent studio apartment.
The villa is composed on the ground floor of a spacious living room with an open style kitchen. This room can also be used as a multifunctional area or guest room as it provides a private bathroom and direct access to the garage.
The main living room with terrace is located on the first floor and can be reached from inside as well as from the exterior. Furthermore we can find on this level a large kitchen with pantry, two large bedrooms sharing a bathroom and the master suite with an walkin closet. The second floor provides a large area, ideal for an office and a further bedroom as there is a pre installation for a bathroom provided. Magnificiant views of the Sintra area can be enjoyed from the terrace on this level.
Furthermore the property offers a separate studio apartment by the pool, designed in an open space layout, complete with a wood-burning stove, a kitchen, and a bathroom.
For leisurely dining facilities there is a covered barbecue area, offering comfortable seating for outdoor and indoor dining, complemented by a traditional Portuguese wood oven overlooking the pool area.
A lovely garden with local vegetation, a generous pool and a little pond with an seating area provides leasurely outside living. Views to the Palacio da Pena can be enjoyed from this area.
Indoor parking space for 3 cars and ample exterior parking for several cars is also provided.,
If you enjoy the nature but wish to be near the beaches, Sintra and international schools come and visit this lovely property.
The villa is composed on the ground floor of a spacious living room with an open style kitchen. This room can also be used as a multifunctional area or guest room as it provides a private bathroom and direct access to the garage.
The main living room with terrace is located on the first floor and can be reached from inside as well as from the exterior. Furthermore we can find on this level a large kitchen with pantry, two large bedrooms sharing a bathroom and the master suite with an walkin closet. The second floor provides a large area, ideal for an office and a further bedroom as there is a pre installation for a bathroom provided. Magnificiant views of the Sintra area can be enjoyed from the terrace on this level.
Furthermore the property offers a separate studio apartment by the pool, designed in an open space layout, complete with a wood-burning stove, a kitchen, and a bathroom.
For leisurely dining facilities there is a covered barbecue area, offering comfortable seating for outdoor and indoor dining, complemented by a traditional Portuguese wood oven overlooking the pool area.
A lovely garden with local vegetation, a generous pool and a little pond with an seating area provides leasurely outside living. Views to the Palacio da Pena can be enjoyed from this area.
Indoor parking space for 3 cars and ample exterior parking for several cars is also provided.,
If you enjoy the nature but wish to be near the beaches, Sintra and international schools come and visit this lovely property.
Contact
Apartment 6 Bedrooms
Olaias (Alto do Pina), Areeiro, Lisboa, Distrito de Lisboa
Used · 334m²
With Garage
buy
2.100.000 €
Exclusive 6-bedroom apartment with very generous areas and a 100 sqm terrace, located in the central and privileged area of Areeiro, one of the most pleasant neighborhoods to live in Lisbon.
A perfect combination of space, comfort, and an outstanding urban location.
The property, located on the 1st floor, comprises 6 bedrooms, including 2 spacious en-suite bedrooms, each with a private bathroom, offering a functional layout ideal for families or for those who value space and privacy. It also includes 2 additional bathrooms, a fully equipped kitchen, and a living/dining room with two distinct areas.
A highlight of the apartment is the large terrace of approximately 100 sqm, with open views over the avenue and a pleasant green areaperfect for leisure time, social gatherings, outdoor dining, or simply relaxing.
Additional features:
- 4 private parking spaces
- Storage room located in the garage area
- Air conditioning
- Double-glazed windows
- Bedrooms with built-in wardrobes
- The building is equipped with 2 elevators.
The Areeiro neighborhood is renowned for its excellent infrastructure, accessibility, and high quality of life. Nearby you will find:
Two metro stations within approximately 500 meters, providing quick access to the city center, Supermarkets, local shops, cafés, and restaurants within walking distance. Schools, kindergartens, and higher education institutions in the surrounding area. Green spaces and gardens, such as the iconic Alameda Garden and its fountain.
Easy access to the city’s main roadways places Lisbon Airport just about 6 minutes away, with access to the A1 motorway and the Vasco da Gama Bridge within approximately 10 minutes, making this property ideal for frequent travelers or as a well-located secondary residence.
The historic center, Baixa of Lisbon, as well as major commercial and cultural areas, are easily and quickly accessible.
A unique opportunity to acquire a large apartment with excellent outdoor space in one of Lisbon’s most sought-after areasAreeiro. Ideal for owner-occupation or as a high-quality investment.
A perfect combination of space, comfort, and an outstanding urban location.
The property, located on the 1st floor, comprises 6 bedrooms, including 2 spacious en-suite bedrooms, each with a private bathroom, offering a functional layout ideal for families or for those who value space and privacy. It also includes 2 additional bathrooms, a fully equipped kitchen, and a living/dining room with two distinct areas.
A highlight of the apartment is the large terrace of approximately 100 sqm, with open views over the avenue and a pleasant green areaperfect for leisure time, social gatherings, outdoor dining, or simply relaxing.
Additional features:
- 4 private parking spaces
- Storage room located in the garage area
- Air conditioning
- Double-glazed windows
- Bedrooms with built-in wardrobes
- The building is equipped with 2 elevators.
The Areeiro neighborhood is renowned for its excellent infrastructure, accessibility, and high quality of life. Nearby you will find:
Two metro stations within approximately 500 meters, providing quick access to the city center, Supermarkets, local shops, cafés, and restaurants within walking distance. Schools, kindergartens, and higher education institutions in the surrounding area. Green spaces and gardens, such as the iconic Alameda Garden and its fountain.
Easy access to the city’s main roadways places Lisbon Airport just about 6 minutes away, with access to the A1 motorway and the Vasco da Gama Bridge within approximately 10 minutes, making this property ideal for frequent travelers or as a well-located secondary residence.
The historic center, Baixa of Lisbon, as well as major commercial and cultural areas, are easily and quickly accessible.
A unique opportunity to acquire a large apartment with excellent outdoor space in one of Lisbon’s most sought-after areasAreeiro. Ideal for owner-occupation or as a high-quality investment.
Contact
Apartment 3 Bedrooms
Costa da Caparica, Almada, Distrito de Setúbal
Used · 71m²
With Garage
buy
415.000 €
3-bedroom apartment in Costa da Caparica, in Torre dos Templários.
Apartment comprising 3 bedrooms, 1 with a closed balcony, 2 bathrooms, open-plan kitchen with living room and balcony, and hallway leading to the bedrooms.
The bedrooms have laminate flooring and the kitchen and living room have ceramic tiles.
Magnificent view of the beaches up to Cabo Espichel, as well as the north area of the Tagus.
One parking space in the garage on the floor -1 and free parking in the surrounding streets.
500m from the beaches of Costa da Caparica, close to the town center, access to Fonte da Telha, the IC20, A33, and 25 Abril bridge.
Apartment comprising 3 bedrooms, 1 with a closed balcony, 2 bathrooms, open-plan kitchen with living room and balcony, and hallway leading to the bedrooms.
The bedrooms have laminate flooring and the kitchen and living room have ceramic tiles.
Magnificent view of the beaches up to Cabo Espichel, as well as the north area of the Tagus.
One parking space in the garage on the floor -1 and free parking in the surrounding streets.
500m from the beaches of Costa da Caparica, close to the town center, access to Fonte da Telha, the IC20, A33, and 25 Abril bridge.
Contact
Shop 2 Bedrooms
Matosinhos e Leça da Palmeira, Distrito do Porto
New · 64m²
buy
265.000 €
New store in the NAUTILUS IV Development in Matosinhos next to the beach and the Marginal.
This store with direct access to the street has an area of 64.86 sqm and has 3 large windows to the outside
The NAUTILUS IV Development is located in Matosinhos Sul with quick access to both the Marginal and the beach of Matosinhos,
Composed of 6 shops and 64 apartments with typologies from T2 to T4 with areas between 79.71 sqm and 176.51 sqm, it is located in a residential area of excellence in Matosinhos-Sul.
Living in Matosinhos Sul, in an area known for its beach, waterfront and city park, is excellent to be able to take a walk by the sea or in the green of the park, without having to use a car or other transport.
This ease of contact with the sea, the countryside and the beach are great attractions for people who choose this area. However, there are several factors that make Matosinhos Sul one of the best areas in the country to live, get to know them!
In Matosinhos Sul you will find prestigious public and private health and educational institutions, as well as several public transport options, with a metro station a 5-minute walk away, and access to the main road junctions of Greater Porto (Estrada da Circunvalação, A28 and A4).
This store with direct access to the street has an area of 64.86 sqm and has 3 large windows to the outside
The NAUTILUS IV Development is located in Matosinhos Sul with quick access to both the Marginal and the beach of Matosinhos,
Composed of 6 shops and 64 apartments with typologies from T2 to T4 with areas between 79.71 sqm and 176.51 sqm, it is located in a residential area of excellence in Matosinhos-Sul.
Living in Matosinhos Sul, in an area known for its beach, waterfront and city park, is excellent to be able to take a walk by the sea or in the green of the park, without having to use a car or other transport.
This ease of contact with the sea, the countryside and the beach are great attractions for people who choose this area. However, there are several factors that make Matosinhos Sul one of the best areas in the country to live, get to know them!
In Matosinhos Sul you will find prestigious public and private health and educational institutions, as well as several public transport options, with a metro station a 5-minute walk away, and access to the main road junctions of Greater Porto (Estrada da Circunvalação, A28 and A4).
Contact
Apartment 3 Bedrooms +1
Centro (Cascais), Cascais e Estoril, Distrito de Lisboa
Used · 170m²
With Garage
buy
899.000 €
950.000 €
-5.37%
Fabulous apartment in the center of Cascais with a private garden and two balconies.
Facing west, the view from the living room and its balcony is of the verdant Trilho das Vinhas, where one can enjoy natural light all day and the sunset. Its privileged location is rare for those looking for a garden, a view, peace and quiet and a good building in the center of Cascais.
Spacious entrance hall, dining room, large kitchen with peninsula and direct access to the garden with bougainvillea, hibiscus and strelitzias. This garden could be partially covered, creating a winter garden or additional living room. Three generously-sized bedrooms, two of them en-suite and one with access to a small balcony. Three bathrooms.
Large closed garage.
The town of Cascais is located about 30 minutes from Lisbon, on the seafront, between the sunny Cascais Bay and the majestic Sintra Mountains.
It has a delightfully maritime and refined atmosphere, attracting visitors all year round.
Since the end of the 19th century, the town of Cascais has been one of Portugal’s most popular tourist destinations for both locals and foreigners, as visitors can enjoy the mild climate, beaches, landscapes, hotels, varied cuisine, cultural events and various international events such as the Global Champions Tour (GCT), golf and sailing tournaments.
It is undoubtedly one of the most beautiful and complete cities in Portugal.
Facing west, the view from the living room and its balcony is of the verdant Trilho das Vinhas, where one can enjoy natural light all day and the sunset. Its privileged location is rare for those looking for a garden, a view, peace and quiet and a good building in the center of Cascais.
Spacious entrance hall, dining room, large kitchen with peninsula and direct access to the garden with bougainvillea, hibiscus and strelitzias. This garden could be partially covered, creating a winter garden or additional living room. Three generously-sized bedrooms, two of them en-suite and one with access to a small balcony. Three bathrooms.
Large closed garage.
The town of Cascais is located about 30 minutes from Lisbon, on the seafront, between the sunny Cascais Bay and the majestic Sintra Mountains.
It has a delightfully maritime and refined atmosphere, attracting visitors all year round.
Since the end of the 19th century, the town of Cascais has been one of Portugal’s most popular tourist destinations for both locals and foreigners, as visitors can enjoy the mild climate, beaches, landscapes, hotels, varied cuisine, cultural events and various international events such as the Global Champions Tour (GCT), golf and sailing tournaments.
It is undoubtedly one of the most beautiful and complete cities in Portugal.
Contact
Commercial
Alto do Seixalinho, Alto do Seixalinho, Santo André e Verderena, Barreiro, Distrito de Setúbal
Refurbished · 204m²
buy
195.000 €
Spacious commercial establishment with 1 bathroom and terrace.
The space is generous, with a gross private area of 204.48 sqm, with windows facing the Main Street and a semi-equipped kitchen. Access to the terrace is through a door.
Located in the heart of Barreiro, close to shopping areas, the City Park and the Barreiro Hospital, in a quiet area with free public parking.
The space is generous, with a gross private area of 204.48 sqm, with windows facing the Main Street and a semi-equipped kitchen. Access to the terrace is through a door.
Located in the heart of Barreiro, close to shopping areas, the City Park and the Barreiro Hospital, in a quiet area with free public parking.
Contact
Can’t find the property you’re looking for?





