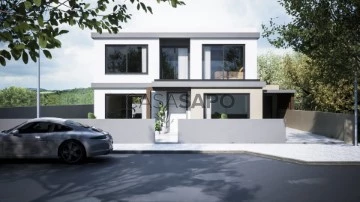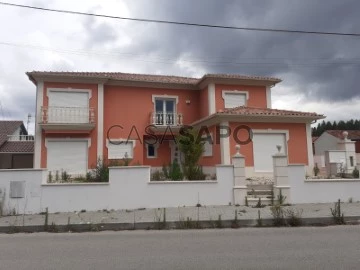
Mega Extensão - Soc. Mediação Imobiliária e Adm. de Imóveis, Lda
Real Estate License (AMI): 7480
soc por cotas
Contact estate agent
Get the advertiser’s contacts
Address
Av. Dr. Francisco Sá Carneiro, nº52, 2550 Cadaval
Open Hours
Seg a sexta, das 9:30 ás 12:30 e das 14:00 ás 18:00
Sábados, por marcação
Sábados, por marcação
Real Estate License (AMI): 7480
See more
Property Type
Rooms
Price
More filters
3 Properties for least recent, with Garden, Mega Extensão - Soc. Mediação Imobiliária e Adm. de Imóveis, Lda
Order by
Least recent
House 4 Bedrooms Duplex
Lourinhã e Atalaia, Distrito de Lisboa
Under construction · 250m²
With Garage
buy
580.000 €
4 bedroom villa in project, near the beach - Lourinhã. With construction start soon.
The same is inserted in a 400.00 m2 plot, it has two floors and has a gross construction area of 250.20 m2.
The villa has a contemporary architecture as you can see in the pictures.
The ground floor comprises of kitchen and living room in open space, a hall, a pantry, a toilet, a suite (bedroom with private bathroom) with built-in wardrobes, an access staircase to the upper floor, several porches and a garage.
The 1st floor comprises of 3 bedrooms, one of which is en-suite (bedroom with private wc), a bathroom, a circulation area and two balconies. The bedrooms have built-in wardrobes.
It will have as equipments and finishing’s/features
semi equipped kitchen with tops in compact material type ’Silestone’, pre-installation of air conditioning, sanitary ware suspended, aluminum window frames with double glazing and thermal break, automatic blinds, with central closing, general flooring in floating quality or ceramic first quality, railing / external guards in tempered glass, reinforced entrance door, video intercom in colour, exterior insulation in capoto system, false ceilings in plasterboard with recessed lighting, solar panels and wardrobes with led tape.
The garage will have a sectional gate, grey in colour with automatic opening.
The patio area will have a ceramic floor or equivalent around the house and in its accesses and the remaining part will be landscaped.
The plot will be completely walled, will have two access gates, one for pedestrians and the other for vehicles, in aluminium, without automatism.
Contact us to know more about the specifications.
The villa is 2 minutes from the centre of the town of Lourinhã where you can find all the shops and/or services for your day to day well-being.
It is about 5.5 km from the beach of Areia Branca and the silver coast.
It is about 20 minutes from the city of Torres Vedras and 40 minutes from Lisbon and the airport.
It is an area full of many tourist attractions.
Schedule your visit now and make your reservation!
Ref.1366
CE:A
Year of Construction: in project
Information inserted by computer routine, must be confirmed later.
Come visit us at Av Dr Francisco Sá Carneiro, nº 52, Cadaval and Rua das Castanholas, nº 10, Cadaval.
Schedule your visit on Saturdays, by appointment.
See our usual means of dissemination and institutional site.
Here to serve you!
The same is inserted in a 400.00 m2 plot, it has two floors and has a gross construction area of 250.20 m2.
The villa has a contemporary architecture as you can see in the pictures.
The ground floor comprises of kitchen and living room in open space, a hall, a pantry, a toilet, a suite (bedroom with private bathroom) with built-in wardrobes, an access staircase to the upper floor, several porches and a garage.
The 1st floor comprises of 3 bedrooms, one of which is en-suite (bedroom with private wc), a bathroom, a circulation area and two balconies. The bedrooms have built-in wardrobes.
It will have as equipments and finishing’s/features
semi equipped kitchen with tops in compact material type ’Silestone’, pre-installation of air conditioning, sanitary ware suspended, aluminum window frames with double glazing and thermal break, automatic blinds, with central closing, general flooring in floating quality or ceramic first quality, railing / external guards in tempered glass, reinforced entrance door, video intercom in colour, exterior insulation in capoto system, false ceilings in plasterboard with recessed lighting, solar panels and wardrobes with led tape.
The garage will have a sectional gate, grey in colour with automatic opening.
The patio area will have a ceramic floor or equivalent around the house and in its accesses and the remaining part will be landscaped.
The plot will be completely walled, will have two access gates, one for pedestrians and the other for vehicles, in aluminium, without automatism.
Contact us to know more about the specifications.
The villa is 2 minutes from the centre of the town of Lourinhã where you can find all the shops and/or services for your day to day well-being.
It is about 5.5 km from the beach of Areia Branca and the silver coast.
It is about 20 minutes from the city of Torres Vedras and 40 minutes from Lisbon and the airport.
It is an area full of many tourist attractions.
Schedule your visit now and make your reservation!
Ref.1366
CE:A
Year of Construction: in project
Information inserted by computer routine, must be confirmed later.
Come visit us at Av Dr Francisco Sá Carneiro, nº 52, Cadaval and Rua das Castanholas, nº 10, Cadaval.
Schedule your visit on Saturdays, by appointment.
See our usual means of dissemination and institutional site.
Here to serve you!
Contact
House 7 Bedrooms
Bidoeira, Bidoeira de Cima, Leiria, Distrito de Leiria
Used · 634m²
With Garage
buy
380.000 €
Detached house with 2 floors, typology T7, used, but in excellent habitability.
The same is inserted in a plot of 4 666.00 m2 and has the following areas
gross construction area of 634.54 m2, gross implementation area of 339.41 m2, gross private area of 372.88 m2 and gross dependent area of 261.66 m2.
At ground level the villa is composed by a living room and kitchen in openspace, two suites, a bedroom, a toilet, two entrance halls, an access staircase to the upper floor, circulation areas, a garage, a shed with barbecue, with oven and dishwasher and several annexes for storage.
At the first floor level, the villa has two suites, two bedrooms, a toilet, a hall of rooms, a staircase and two balconies.
The kitchen is semi-equipped, the living room has a central fireplace and the bedrooms all have built-in wardrobes.
As finishes you can find, windows in thermolacquer aluminum, in white with the function of swing swing and double glazing, electric blinds in white aluminum, pre-installation of central heating, alarm, floating wood floors in bedrooms, ceramic tile in the remaining rooms, stone lined staircase, stone railing, false ceiling with recessed lights throughout the house, sectional garage door and swing opening.
To the rear of the house there is a water tank and fertile land for cultivation.
It is located in a quiet area with some houses, about 20 km from Pedrogão beach, 27 km from Vieira beach, 8 km from the highway nº17 (Monte Redondo junction), 20 km from Vieira de Leiria town, 15 km from Pombal town, 18 km from Leiria city and 50 km from the famous cities of Nazaré and Figueira da Foz.
Don’t miss this business opportunity!
Schedule your visit!
Ref.1393
EC: D
Information inserted by computer routine, must be confirmed later.
Come visit us at Av Dr Francisco Sá Carneiro, nº 52, Cadaval and Rua das Castanholas, nº 10, Cadaval.
Schedule your visit on Saturdays, by appointment.
See our usual means of dissemination and institutional site.
Here to serve you!
The same is inserted in a plot of 4 666.00 m2 and has the following areas
gross construction area of 634.54 m2, gross implementation area of 339.41 m2, gross private area of 372.88 m2 and gross dependent area of 261.66 m2.
At ground level the villa is composed by a living room and kitchen in openspace, two suites, a bedroom, a toilet, two entrance halls, an access staircase to the upper floor, circulation areas, a garage, a shed with barbecue, with oven and dishwasher and several annexes for storage.
At the first floor level, the villa has two suites, two bedrooms, a toilet, a hall of rooms, a staircase and two balconies.
The kitchen is semi-equipped, the living room has a central fireplace and the bedrooms all have built-in wardrobes.
As finishes you can find, windows in thermolacquer aluminum, in white with the function of swing swing and double glazing, electric blinds in white aluminum, pre-installation of central heating, alarm, floating wood floors in bedrooms, ceramic tile in the remaining rooms, stone lined staircase, stone railing, false ceiling with recessed lights throughout the house, sectional garage door and swing opening.
To the rear of the house there is a water tank and fertile land for cultivation.
It is located in a quiet area with some houses, about 20 km from Pedrogão beach, 27 km from Vieira beach, 8 km from the highway nº17 (Monte Redondo junction), 20 km from Vieira de Leiria town, 15 km from Pombal town, 18 km from Leiria city and 50 km from the famous cities of Nazaré and Figueira da Foz.
Don’t miss this business opportunity!
Schedule your visit!
Ref.1393
EC: D
Information inserted by computer routine, must be confirmed later.
Come visit us at Av Dr Francisco Sá Carneiro, nº 52, Cadaval and Rua das Castanholas, nº 10, Cadaval.
Schedule your visit on Saturdays, by appointment.
See our usual means of dissemination and institutional site.
Here to serve you!
Contact
House 3 Bedrooms Duplex
Cadaval e Pêro Moniz, Distrito de Lisboa
Under construction · 283m²
With Garage
buy
695.000 €
Three bedroom villa in project, Cadaval.
Property inserted in property of 1500 mts, just a few minutes walk from the centre of Cadaval village.
Contemporary construction, with excellent areas and finishings.
Skyline views and privacy. With swimming pool and property fencing.
Fully fitted kitchen. Heat pump for domestic water heating. Automatic garage gate. Air conditioning. Central locking system for shutters. False ceilings with led lighting. Exterior insulation system in capotto. Aluminium or pvc window frames with thermal break. Kitchen worktops in silestone or equivalent. Modern design and quality bathroom coverings and materials.
We are 20 minutes from the beaches of the Silver Coast and 50 minutes from the international airport of Lisbon. The towns of Lourinhã and Óbidos are close by and the cities of Torres Vedras and Caldas da Rainha are 20 minutes away.
Ref.1400
EC: A
Contact us for further information or clarification of doubts!
Information inserted by computer routine, must be confirmed later.
Come visit us at Av Dr Francisco Sá Carneiro, nº 52, Cadaval and Rua das Castanholas, nº 10, Cadaval.
Schedule your visit on Saturdays, by appointment.
See our usual means of dissemination and institutional site.
Here to serve you!
Property inserted in property of 1500 mts, just a few minutes walk from the centre of Cadaval village.
Contemporary construction, with excellent areas and finishings.
Skyline views and privacy. With swimming pool and property fencing.
Fully fitted kitchen. Heat pump for domestic water heating. Automatic garage gate. Air conditioning. Central locking system for shutters. False ceilings with led lighting. Exterior insulation system in capotto. Aluminium or pvc window frames with thermal break. Kitchen worktops in silestone or equivalent. Modern design and quality bathroom coverings and materials.
We are 20 minutes from the beaches of the Silver Coast and 50 minutes from the international airport of Lisbon. The towns of Lourinhã and Óbidos are close by and the cities of Torres Vedras and Caldas da Rainha are 20 minutes away.
Ref.1400
EC: A
Contact us for further information or clarification of doubts!
Information inserted by computer routine, must be confirmed later.
Come visit us at Av Dr Francisco Sá Carneiro, nº 52, Cadaval and Rua das Castanholas, nº 10, Cadaval.
Schedule your visit on Saturdays, by appointment.
See our usual means of dissemination and institutional site.
Here to serve you!
Contact
Can’t find the property you’re looking for?














