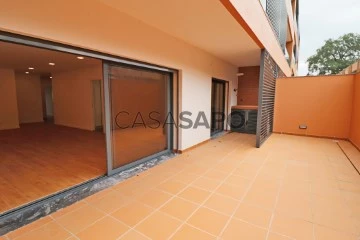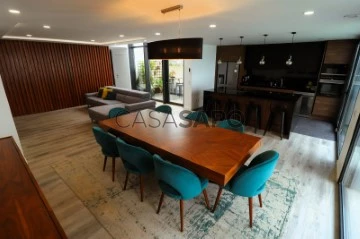
Nelson Plácido - Mediação Imobiliária, Lda
Real Estate License (AMI): 10272
Contact estate agent
Get the advertiser’s contacts
Address
Av. Augusto Hilário, nº 3 - Loja "C", Jardim da Amoreira, [phone] Ramada, Odivelas
Real Estate License (AMI): 10272
See more
Property Type
Rooms
Price
More filters
2 Properties for with Energy Certificate A+, Nelson Plácido - Mediação Imobiliária, Lda
Order by
Relevance
Apartment 3 Bedrooms
Loures, Distrito de Lisboa
New · 126m²
buy
455.000 €
VIRTUAL TOUR (360º) available on the agency’s website and on some real estate portals.
In Loures, 3 bedroom flat with terrace (new construction), on the ground floor in a building with lift.
From this fraction we highlight the terrace and the closed garage. For your convenience and energy savings, count on a ’Vulcano’ brand solar panel.
As for the property:
Kitchen equipped with ceramic hob, oven, microwave, side-by-side refrigerator, dishwasher and washing machine, all ’Hotpoint Ariston’, ’Elica’ extractor hood and ’Vulcano’ boiler.
General characteristics:
- Pavement in laminated planks;
- Interior doors in lacquered white - handle handle;
- Wardrobes lined inside in ’White Lacy Linen’ wood with white lacquered wooden doors;
- Frames with thermal cut and double glazing, electrically operated thermal shutters through individual and/or general command;
- False ceilings in plasterboard in all rooms - in sanitary facilities plaster is water-repellent;
- Crown moulding for embedding curtains;
- LED recessed lamps;
- Indirect light in the sanitary facilities and in the living room;
- Glass balcony guards;
- Mechanical ventilation in sanitary facilities;
- ’EFAPEL’ electrical equipment;
- Structured network ATI box for multimedia and data distribution. Fiber optic installation already installed.
- ’HAIER’ air conditioning with mobile application;
- Central vacuum brand ’BEAM Electrolux’;
- Armored door with high security lock with tamper-proof key, brand ’DIERRE’;
- Automated garage doors;
- Enclosed garage with Wallbox 32A.
Rooms and areas (m2):
- Living Room (44.7)
- Kitchen (12.8)
- Terrace (32.4) common to the living room and kitchen
- Service toilet (4.6)
- Suite (18.3) with built-in wardrobe, WC (5.5)
- Bedroom 2 (17.1) with built-in wardrobe
- Bedroom 3 (13.9) with built-in wardrobe
- Hall/Circulation area (9.5)
- Enclosed garage (29.7) with Wallbox for electric vehicles
Do not hesitate and schedule a visit.
***
We provide support in contracting bank financing.
***
The information provided, even if accurate, does not dispense with its confirmation, nor can it be considered binding.
***
Areas in meters or square meters
In Loures, 3 bedroom flat with terrace (new construction), on the ground floor in a building with lift.
From this fraction we highlight the terrace and the closed garage. For your convenience and energy savings, count on a ’Vulcano’ brand solar panel.
As for the property:
Kitchen equipped with ceramic hob, oven, microwave, side-by-side refrigerator, dishwasher and washing machine, all ’Hotpoint Ariston’, ’Elica’ extractor hood and ’Vulcano’ boiler.
General characteristics:
- Pavement in laminated planks;
- Interior doors in lacquered white - handle handle;
- Wardrobes lined inside in ’White Lacy Linen’ wood with white lacquered wooden doors;
- Frames with thermal cut and double glazing, electrically operated thermal shutters through individual and/or general command;
- False ceilings in plasterboard in all rooms - in sanitary facilities plaster is water-repellent;
- Crown moulding for embedding curtains;
- LED recessed lamps;
- Indirect light in the sanitary facilities and in the living room;
- Glass balcony guards;
- Mechanical ventilation in sanitary facilities;
- ’EFAPEL’ electrical equipment;
- Structured network ATI box for multimedia and data distribution. Fiber optic installation already installed.
- ’HAIER’ air conditioning with mobile application;
- Central vacuum brand ’BEAM Electrolux’;
- Armored door with high security lock with tamper-proof key, brand ’DIERRE’;
- Automated garage doors;
- Enclosed garage with Wallbox 32A.
Rooms and areas (m2):
- Living Room (44.7)
- Kitchen (12.8)
- Terrace (32.4) common to the living room and kitchen
- Service toilet (4.6)
- Suite (18.3) with built-in wardrobe, WC (5.5)
- Bedroom 2 (17.1) with built-in wardrobe
- Bedroom 3 (13.9) with built-in wardrobe
- Hall/Circulation area (9.5)
- Enclosed garage (29.7) with Wallbox for electric vehicles
Do not hesitate and schedule a visit.
***
We provide support in contracting bank financing.
***
The information provided, even if accurate, does not dispense with its confirmation, nor can it be considered binding.
***
Areas in meters or square meters
Contact
House 4 Bedrooms Triplex
Bairro dos CTT (Caneças), Ramada e Caneças, Odivelas, Distrito de Lisboa
Used · 173m²
buy
615.000 €
VIRTUAL TOUR (360º) and video available on the agency’s website and on some real estate portals.
***
In Caneças, 15 min. from Lisbon.
We present a 4 bedroom villa, semi-new, divided into three floors, two of housing and one of garage and storage rooms, to which, outside, a terrace and a garden are added.
Differentiating finishes both in quality and modernity.
Built in 2021, with excellent areas.
Great Solar layout, located in a quiet area and very well served by transport, commerce and services.
Fully equipped kitchen, fireplace with stove, garage prepared for charging electric cars and with two storage rooms.
Throughout the house doors, floor-ceiling with hidden hardware and magnetic latches, biomass heat recovery with air conditioning ducts, water heating by heat pump, photovoltaic solar panels for self-consumption.
Floor 0:
Hall with 8m2, on floating floor, with false ceiling.
Living room with 40m2, with floating floor, false ceiling. (the living room gives access to a large hidden pantry)
Kitchen with 15m2, in mosaic, false ceiling.
Office with 14m2, on floating floor, with false ceiling.
Service Toilet with 4m2, in mosaic.
Floor 1:
Hall 1st Floor with 14m2, with floating floor, false ceiling.
Bedroom I with 16m2, on floating floor, with wardrobe and balcony shared with Bedroom II.
Bedroom II with 18m2, on floating floor, with wardrobe and balcony shared with Bedroom I.
Social toilet with 6m2, in ceramic coated, with bathtub.
Suite with 21m2, on floating floors, with dressing room.
Bathroom Suite with 8m2, ceramic coated, with double shower.
Floor -1:
Garage with 66m2, in mosaic.
Two storage rooms.
Toilet
PLOT Area: 223m2.
USEFUL AREA: 173m2.
GROSS AREA: 302m2.
Don’t hesitate and book a visit.
***
We provide support in contracting bank financing.
***
The information provided, although accurate, does not require confirmation, nor can it be considered binding.
***
Areas in meters or square meters.
***
In Caneças, 15 min. from Lisbon.
We present a 4 bedroom villa, semi-new, divided into three floors, two of housing and one of garage and storage rooms, to which, outside, a terrace and a garden are added.
Differentiating finishes both in quality and modernity.
Built in 2021, with excellent areas.
Great Solar layout, located in a quiet area and very well served by transport, commerce and services.
Fully equipped kitchen, fireplace with stove, garage prepared for charging electric cars and with two storage rooms.
Throughout the house doors, floor-ceiling with hidden hardware and magnetic latches, biomass heat recovery with air conditioning ducts, water heating by heat pump, photovoltaic solar panels for self-consumption.
Floor 0:
Hall with 8m2, on floating floor, with false ceiling.
Living room with 40m2, with floating floor, false ceiling. (the living room gives access to a large hidden pantry)
Kitchen with 15m2, in mosaic, false ceiling.
Office with 14m2, on floating floor, with false ceiling.
Service Toilet with 4m2, in mosaic.
Floor 1:
Hall 1st Floor with 14m2, with floating floor, false ceiling.
Bedroom I with 16m2, on floating floor, with wardrobe and balcony shared with Bedroom II.
Bedroom II with 18m2, on floating floor, with wardrobe and balcony shared with Bedroom I.
Social toilet with 6m2, in ceramic coated, with bathtub.
Suite with 21m2, on floating floors, with dressing room.
Bathroom Suite with 8m2, ceramic coated, with double shower.
Floor -1:
Garage with 66m2, in mosaic.
Two storage rooms.
Toilet
PLOT Area: 223m2.
USEFUL AREA: 173m2.
GROSS AREA: 302m2.
Don’t hesitate and book a visit.
***
We provide support in contracting bank financing.
***
The information provided, although accurate, does not require confirmation, nor can it be considered binding.
***
Areas in meters or square meters.
Contact
Can’t find the property you’re looking for?









