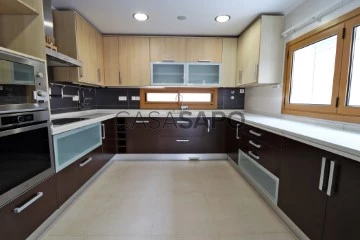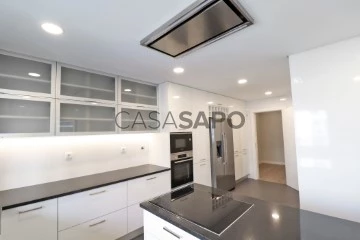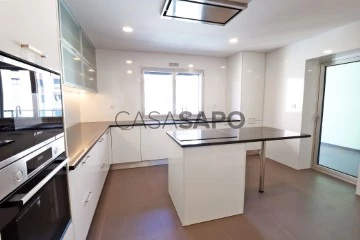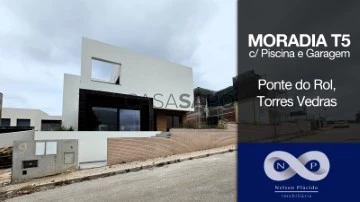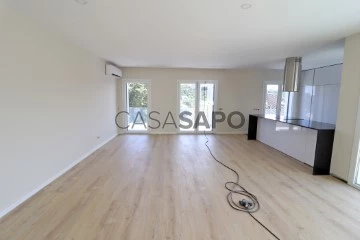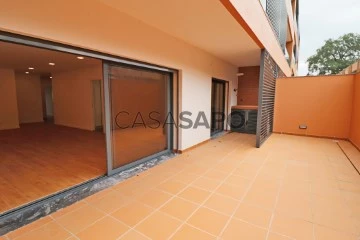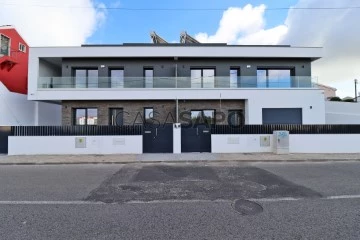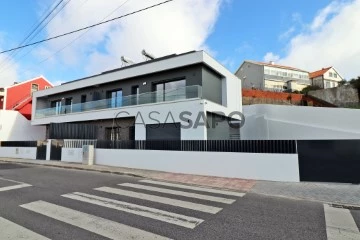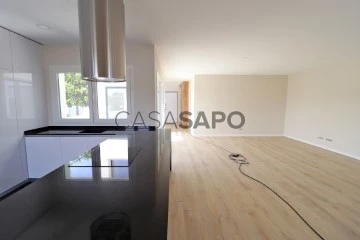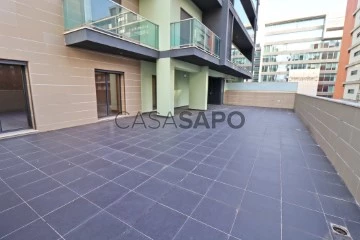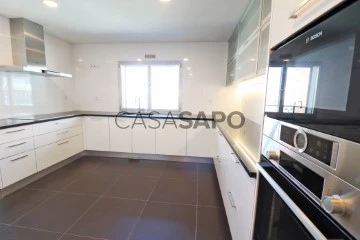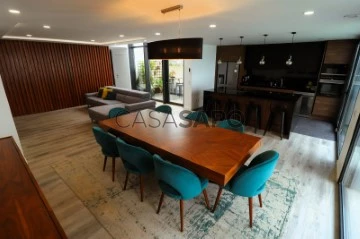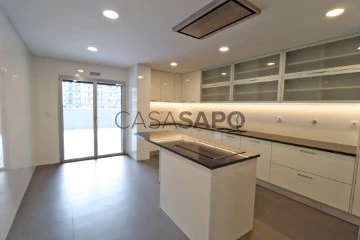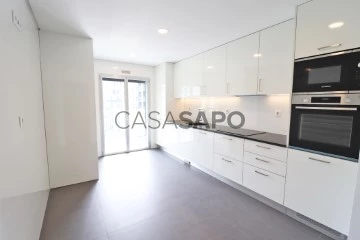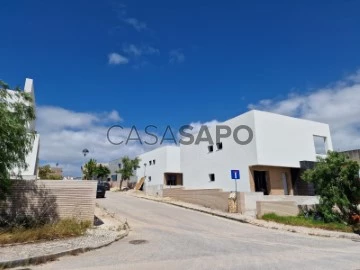
Nelson Plácido - Mediação Imobiliária, Lda
Real Estate License (AMI): 10272
Contact estate agent
Get the advertiser’s contacts
Address
Av. Augusto Hilário, nº 3 - Loja "C", Jardim da Amoreira, [phone] Ramada, Odivelas
Real Estate License (AMI): 10272
See more
Property Type
Rooms
Price
More filters
15 Properties for with Double Glazed, Nelson Plácido - Mediação Imobiliária, Lda
Order by
Relevance
6 bedroom Villa (V6) in Casal dos Apréstimos, Ramada - Odivelas, 15 min from Lisbon
House 6 Bedrooms Duplex
Bairro Casal dos Apréstimos (Ramada), Ramada e Caneças, Odivelas, Distrito de Lisboa
Used · 240m²
With Garage
buy
850.000 €
VIRTUAL TOUR (360º) available on the agency’s website and on some real estate portals.
***
Between the Jardim da Radial Urbanization and the Jardim da Amoreira Urbanization, in the Casal dos Apréstimos neighbourhood, we present a 6 bedroom villa. Modern architecture, in good condition.
Residence:
- Good areas;
- Kitchen equipped with ceramic hob, extractor fan, electric oven, microwave, combined fridge, dishwasher and washing machine.
- Central heating;
- Central vacuum;
- Six bedrooms, two of which are suites;
- Five bathrooms, three complete.
General characteristics:
-Swimming pool;
- Barbecue and wood oven;
- Oscilloating window frames with double glazing;
- Thermal blinds with electric drive;
- Structured network for multimedia (fibre or cable) and data (computer network) distribution.
- Mechanical ventilation in sanitary facilities for vapour extraction;
- Armored door;
- Box for three vehicles.
Take note of the areas (m2), by floor.
FLOOR 0:
- Living room (30.5) with fireplace and balcony;
- Fully equipped kitchen (22.7), dining area and access to the outside (barbecue and swimming pool).
- Bedroom 5 (18.6) with built-in wardrobe and balcony
- Circulation area (4);
- Service WC (3.2).
FLOOR 1:
- Suite 1 (18) with built-in wardrobe and bathroom (5,3) with window;
- Suite 2 (14) with built-in wardrobe and toilet (3,7);
- Bedroom 3 (14.5) with built-in wardrobe;
- Bedroom 4 (11.3) with built-in wardrobe and balcony;
- WC (5.8);
- Circulation area (6.4).
FLOOR -1:
- Room 6 (13);
- Service toilet (3);
- Garage (59) with motorised gate;
- Circulation area (7).
Living area, with garage: 240 m2
Various valences to consider (meters/kilometres):
- Externato Flor do Campo, 200 m
- Pharmacy, 400 m
- EB1/JI Casal dos Apréstimos, 550 m
- Pingo Doce, 700 m
- BP gas station, 700 m
- IC22, 1.4 km
- Continente de Loures, 2.2 km
- CREL, 2.3 km
- Hospital Beatriz Ângelo, 2.5 km
- Mister Stolen / Carriche Causeway 4.7 km
Useful services to consider in the area within 30 min distance:
- Public and private kindergartens
- Public and private schools
- Public and private hospitals
- Home Veterinary Services
- Public and private veterinary hospitals
- Public transport
-Airport
- Shopping Centers
-Pharmacies
-Pools
-Gyms
-Restaurants
-Bakeries
-Supermarkets
-Cafes
-Laundries
- And other services
Do not hesitate and schedule a visit.
***
We provide support in contracting bank financing.
***
The information provided, even if accurate, does not dispense with its confirmation, nor can it be considered binding.
***
Areas in meters or square meters.
***
Between the Jardim da Radial Urbanization and the Jardim da Amoreira Urbanization, in the Casal dos Apréstimos neighbourhood, we present a 6 bedroom villa. Modern architecture, in good condition.
Residence:
- Good areas;
- Kitchen equipped with ceramic hob, extractor fan, electric oven, microwave, combined fridge, dishwasher and washing machine.
- Central heating;
- Central vacuum;
- Six bedrooms, two of which are suites;
- Five bathrooms, three complete.
General characteristics:
-Swimming pool;
- Barbecue and wood oven;
- Oscilloating window frames with double glazing;
- Thermal blinds with electric drive;
- Structured network for multimedia (fibre or cable) and data (computer network) distribution.
- Mechanical ventilation in sanitary facilities for vapour extraction;
- Armored door;
- Box for three vehicles.
Take note of the areas (m2), by floor.
FLOOR 0:
- Living room (30.5) with fireplace and balcony;
- Fully equipped kitchen (22.7), dining area and access to the outside (barbecue and swimming pool).
- Bedroom 5 (18.6) with built-in wardrobe and balcony
- Circulation area (4);
- Service WC (3.2).
FLOOR 1:
- Suite 1 (18) with built-in wardrobe and bathroom (5,3) with window;
- Suite 2 (14) with built-in wardrobe and toilet (3,7);
- Bedroom 3 (14.5) with built-in wardrobe;
- Bedroom 4 (11.3) with built-in wardrobe and balcony;
- WC (5.8);
- Circulation area (6.4).
FLOOR -1:
- Room 6 (13);
- Service toilet (3);
- Garage (59) with motorised gate;
- Circulation area (7).
Living area, with garage: 240 m2
Various valences to consider (meters/kilometres):
- Externato Flor do Campo, 200 m
- Pharmacy, 400 m
- EB1/JI Casal dos Apréstimos, 550 m
- Pingo Doce, 700 m
- BP gas station, 700 m
- IC22, 1.4 km
- Continente de Loures, 2.2 km
- CREL, 2.3 km
- Hospital Beatriz Ângelo, 2.5 km
- Mister Stolen / Carriche Causeway 4.7 km
Useful services to consider in the area within 30 min distance:
- Public and private kindergartens
- Public and private schools
- Public and private hospitals
- Home Veterinary Services
- Public and private veterinary hospitals
- Public transport
-Airport
- Shopping Centers
-Pharmacies
-Pools
-Gyms
-Restaurants
-Bakeries
-Supermarkets
-Cafes
-Laundries
- And other services
Do not hesitate and schedule a visit.
***
We provide support in contracting bank financing.
***
The information provided, even if accurate, does not dispense with its confirmation, nor can it be considered binding.
***
Areas in meters or square meters.
Contact
3 Bedrooms Apartment NEW CONSTRUCTION (T3) - Colinas do Cruzeiro, Odivelas, 10 min. from Lisbon
Apartment 3 Bedrooms
Colinas do Cruzeiro, Odivelas, Distrito de Lisboa
New · 131m²
With Garage
buy
641.900 €
VIRTUAL VISIT (360º) available on the agency’s website and some real estate portals.
***
In Urbanização Colinas do Cruzeiro, the most renowned in Odivelas, we present a brand new 3 bedroom apartment (NEW CONSTRUCTION).
High quality construction, without compromises when it comes to the choice of materials, finishes and optimization of rooms, with current architecture, materials, equipment and all the communications and data needs that today requires. Namely:
Apartment
- Equipped kitchen (Bosch brand) with induction hob, extractor fan, electric oven, microwave, ’American-type’ refrigerator, water heater, dishwasher, washing machine and tumble dryer.
- Three bedrooms, two of which are suites, all with built-in wardrobes;
- Three balconies.
General features:
- Photovoltaic panels for water heating;
- Central heating;
- Split air conditioning in all rooms and kitchen;
- Simple home automation with detection of fire, intrusion, gas and water leaks;
- Oscillating frames with double glazing;
- Thermal blinds with electric drive;
- Central vacuum;
- Structured network for multimedia distribution (fiber or cable) and data;
- LED lighting in all rooms;
- In sanitary facilities mechanical ventilation to extract vapors and electric towel rails;
- Armored door;
- Box for two vehicles.
Divisions and areas (m2):
- Living room (35) with balcony (21) common to the kitchen
- Kitchen (19.3) with balcony common to the living room
- Suite 1 (17.8) with built-in wardrobe, WC (3.7)
- Suite 2 (17) with built-in wardrobe, bathroom (5.3) and balcony (8.4)
- Bedroom 3 (16.2) with built-in wardrobe and balcony (4.2)
- Service WC (3,4)
- Entrance hall (10.3)
- Circulation zone (3.2)
- Box for two vehicles
Useful services to consider in the area within a space of 1 to 30 minutes away:
- Public and private kindergartens
- Public and private schools
- Public and private hospitals
- Home Veterinary Services
- Public and private Veterinary Hospitals
- Public transport
- Airport
- Shopping Centers
- Pharmacies
- Swimming pools
- Gyms
- Restaurants
- Bakeries
- Supermarkets
- Cafes
- Laundries
- And other services
Don’t hesitate and book a visit.
***
We provide support in contracting bank financing.
***
The information provided, although accurate, does not require confirmation, nor can it be considered binding.
***
Areas in meters or square meters.
***
In Urbanização Colinas do Cruzeiro, the most renowned in Odivelas, we present a brand new 3 bedroom apartment (NEW CONSTRUCTION).
High quality construction, without compromises when it comes to the choice of materials, finishes and optimization of rooms, with current architecture, materials, equipment and all the communications and data needs that today requires. Namely:
Apartment
- Equipped kitchen (Bosch brand) with induction hob, extractor fan, electric oven, microwave, ’American-type’ refrigerator, water heater, dishwasher, washing machine and tumble dryer.
- Three bedrooms, two of which are suites, all with built-in wardrobes;
- Three balconies.
General features:
- Photovoltaic panels for water heating;
- Central heating;
- Split air conditioning in all rooms and kitchen;
- Simple home automation with detection of fire, intrusion, gas and water leaks;
- Oscillating frames with double glazing;
- Thermal blinds with electric drive;
- Central vacuum;
- Structured network for multimedia distribution (fiber or cable) and data;
- LED lighting in all rooms;
- In sanitary facilities mechanical ventilation to extract vapors and electric towel rails;
- Armored door;
- Box for two vehicles.
Divisions and areas (m2):
- Living room (35) with balcony (21) common to the kitchen
- Kitchen (19.3) with balcony common to the living room
- Suite 1 (17.8) with built-in wardrobe, WC (3.7)
- Suite 2 (17) with built-in wardrobe, bathroom (5.3) and balcony (8.4)
- Bedroom 3 (16.2) with built-in wardrobe and balcony (4.2)
- Service WC (3,4)
- Entrance hall (10.3)
- Circulation zone (3.2)
- Box for two vehicles
Useful services to consider in the area within a space of 1 to 30 minutes away:
- Public and private kindergartens
- Public and private schools
- Public and private hospitals
- Home Veterinary Services
- Public and private Veterinary Hospitals
- Public transport
- Airport
- Shopping Centers
- Pharmacies
- Swimming pools
- Gyms
- Restaurants
- Bakeries
- Supermarkets
- Cafes
- Laundries
- And other services
Don’t hesitate and book a visit.
***
We provide support in contracting bank financing.
***
The information provided, although accurate, does not require confirmation, nor can it be considered binding.
***
Areas in meters or square meters.
Contact
4 Bedrooms Apartment (T4) NEW CONSTRUCTION - Colinas do Cruzeiro, Odivelas, 10 min. from Lisbon
Apartment 4 Bedrooms
Colinas do Cruzeiro, Odivelas, Distrito de Lisboa
New · 162m²
With Garage
buy
758.400 €
VIRTUAL VISIT (360º) available on the agency’s website and some real estate portals.
---
In the Colinas do Cruzeiro Urbanization, the most renowned in Odivelas, 10 min. in Lisbon, we present brand new T4 apartment (NEW CONSTRUCTION).
High quality construction, without compromises when it comes to the choice of materials, finishes and optimization of rooms, with current architecture, materials, equipment and all the communications and data needs that today requires. Namely:
Apartment
- Equipped kitchen (Bosch brand) with induction hob, extractor fan, electric oven, microwave, ’American-type’ refrigerator, water heater, dishwasher, washing machine and tumble dryer.
- Four bedrooms, two of which are suites, all with built-in wardrobes/closets;
- Four balconies.
General features:
- Photovoltaic panels for water heating;
- Central heating;
- Split air conditioning in all rooms;
- Simple home automation with detection of fire, intrusion, gas and water leaks;
- Oscillating frames with double glazing;
- Thermal blinds with electric drive;
- Central vacuum;
- Structured network for multimedia distribution (fiber or cable) and data;
- LED lighting in all rooms;
- In sanitary facilities mechanical ventilation to extract vapors and electric towel rails;
- Armored door;
- Box for three or four vehicles.
Divisions and areas (m2):
- Living room (35.1) with balcony (22) common to the kitchen
- Kitchen (20) with balcony common to the living room
- Suite 1 (22.3) with closet (2.5), WC (3.7)
- Suite 2 (21.3) with built-in wardrobe, bathroom (5.2) and balcony (8.4)
- Bedroom 3 (12.7) with built-in wardrobe and balcony (4.2)
- Bedroom 4 (16.4) with built-in wardrobe and balcony (4.2)
- WC serving the rooms (3.1)
- Entrance hall (10.3)
- Circulation zone (6.5)
- Service WC (2.5)
- Box with different areas (approx.): 42, 66 and 74.
Useful services to consider in the area within a space of 1 to 30 minutes away:
- Public and private kindergartens
- Public and private schools
- Public and private hospitals
- Home Veterinary Services
- Public and private Veterinary Hospitals
- Public transport
- Airport
- Shopping Centers
- Pharmacies
- Swimming pools
- Gyms
- Restaurants
- Bakeries
- Supermarkets
- Cafes
- Laundries
- And other services
Don’t hesitate and book a visit.
***
We provide support in contracting bank financing.
***
The information provided, although accurate, does not require confirmation, nor can it be considered binding.
***
Areas in meters or square meters.
---
In the Colinas do Cruzeiro Urbanization, the most renowned in Odivelas, 10 min. in Lisbon, we present brand new T4 apartment (NEW CONSTRUCTION).
High quality construction, without compromises when it comes to the choice of materials, finishes and optimization of rooms, with current architecture, materials, equipment and all the communications and data needs that today requires. Namely:
Apartment
- Equipped kitchen (Bosch brand) with induction hob, extractor fan, electric oven, microwave, ’American-type’ refrigerator, water heater, dishwasher, washing machine and tumble dryer.
- Four bedrooms, two of which are suites, all with built-in wardrobes/closets;
- Four balconies.
General features:
- Photovoltaic panels for water heating;
- Central heating;
- Split air conditioning in all rooms;
- Simple home automation with detection of fire, intrusion, gas and water leaks;
- Oscillating frames with double glazing;
- Thermal blinds with electric drive;
- Central vacuum;
- Structured network for multimedia distribution (fiber or cable) and data;
- LED lighting in all rooms;
- In sanitary facilities mechanical ventilation to extract vapors and electric towel rails;
- Armored door;
- Box for three or four vehicles.
Divisions and areas (m2):
- Living room (35.1) with balcony (22) common to the kitchen
- Kitchen (20) with balcony common to the living room
- Suite 1 (22.3) with closet (2.5), WC (3.7)
- Suite 2 (21.3) with built-in wardrobe, bathroom (5.2) and balcony (8.4)
- Bedroom 3 (12.7) with built-in wardrobe and balcony (4.2)
- Bedroom 4 (16.4) with built-in wardrobe and balcony (4.2)
- WC serving the rooms (3.1)
- Entrance hall (10.3)
- Circulation zone (6.5)
- Service WC (2.5)
- Box with different areas (approx.): 42, 66 and 74.
Useful services to consider in the area within a space of 1 to 30 minutes away:
- Public and private kindergartens
- Public and private schools
- Public and private hospitals
- Home Veterinary Services
- Public and private Veterinary Hospitals
- Public transport
- Airport
- Shopping Centers
- Pharmacies
- Swimming pools
- Gyms
- Restaurants
- Bakeries
- Supermarkets
- Cafes
- Laundries
- And other services
Don’t hesitate and book a visit.
***
We provide support in contracting bank financing.
***
The information provided, although accurate, does not require confirmation, nor can it be considered binding.
***
Areas in meters or square meters.
Contact
Detached House T5, with Swimming Pool, Garage and Garden area, in Ponte do Rol - Torres Vedras, 30 min. from Lisbon
House 5 Bedrooms Duplex
Ponte do Rol, Torres Vedras, Distrito de Lisboa
Under construction · 216m²
With Garage
buy
600.000 €
EXPECTED COMPLETION BY THE END OF 2024 ***
In Ponte do Rol - Torres Vedras, 30 min. from Lisbon.
We present a 5 bedroom detached house, under construction, comprising two floors of housing, to which is added a leisure area with a swimming pool. Differentiating finishes both in quality and modernity.
Brief description of the finishing/equipment map:
KITCHEN
- Thermolaminated furniture lacquered in high gloss white;
- Angola Granite Countertop;
- Fully equipped.
GENERAL FINISHES
- Oak laminate flooring in the living room, hall, corridors and bedrooms;
- White lacquered interior doors;
- Wardrobes lined inside in melanin wood, with doors in white lacquered wood;
- Window and door frames for the outside type ’Technal’ or equivalent, with double glazing type ’Climasol’ or equivalent;
- Thermal blinds with electric drive;
- False ceilings in plasterboard with built-in LED lighting;
- Painting of the property grey colour;
- Rooms with ethanol fireplace.
SANITARY FACILITIES
- With bathtub or shower base with overhead shower and glass screen
- Hanging furniture, model to be defined;
- Wall and floor covering in Callacata ceramic;
- Suspended toilets;
- Mechanical ventilation for vapour extraction.
FACILITIES AND EQUIPMENT
- Pre-installation of home automation system;
-Air conditioning;
- Armored door with high security lock;
- Sectioned and motorised garage door;
- Pre-installation for charging electric vehicles in the fraction’s garage;
- Solar panels for water heating;
- Swimming pool with heat pump for water heating;
- Outdoor areas with synthetic grass.
Take note of the areas (m2), by floor.
FLOOR 1:
- Living room (35) and dining room (25.5);
- Kitchen (18.8) in open space with the dining room;
- Bedroom 5/office (14.7);
- Service toilet (3.6);
- Hall (4.8);
- Corridor (7);
- Storage (2.3);
- Garage (43.6);
- Porch (4.4);
- Patios: access to the garage (50.7), front and side (93.8) and rear with swimming pool (47.2)
FLOOR 2:
- Suite (15.2) with dressing room (6.2) and toilet (7.1);
- Bedroom 2 (18.1) with built-in wardrobe;
- Bedroom 3 (17.7) with built-in wardrobe;
- Bedroom 4 (19.2) with built-in wardrobe;
- Room service toilet (6.4);
- Circulation area (14.3);
- Terrace (20.5).
Plot area: 457 m2
Implantation area: 210 m2
Total construction area: 393 m2
Living area: 216 m2 (excludes garage and terrace)
Don’t hesitate and book a visit.
***
We provide support in contracting bank financing.
***
The information provided, although accurate, does not require confirmation, nor can it be considered binding.
***
Areas in meters or square meters
***
A few kilometers from Lisbon, Torres Vedras is located in the Western Region of Portugal, bathed by the Atlantic Ocean.
It belongs to the district of Lisbon.
Torres Vedras has lands rich in polyculture (such as the cultivation of beans, potatoes, vineyards), and is even the municipality with the highest wine production nationally.
It is also an area for wine tourism and gastronomy rich in diverse flavors.
Agricultural activity (vineyard and horticulture), the agri-food and metallurgical industry and retail trade play a preponderant role.
Torres Vedras is also one of the municipalities with the greatest wine tradition in the country, particularly in red, white and rosé wines, being considered in 2018, together with Alenquer, European City of Wine.
The 20 kilometers of coastline also make the Municipality a tourist reference point, with rich beaches and wonderful views.
In terms of accessibility, it is served by National Roads Nos. 8/2, 247 and 361, which connect to Torres Vedras, Lisbon, Caldas da Rainha, Óbidos and Bombarral.
The A8 motorway, whose access points are located close to the municipality, allows greater proximity to large centers, such as Lisbon (with Humberto Delgado Airport - LIS) and Leiria.
There is a large number of road transport services available with different timetables, covering the entire municipality.
At railway level, there are the Torres Vedras and Bombarral lines.
The natural resources it possesses, combined with existing infrastructures, make Torres Vedras a municipality where the sea, the countryside and historical tradition merge without, however, neglecting the future, which aims for sustained development and well-being. of its population and its visitors.
In Ponte do Rol - Torres Vedras, 30 min. from Lisbon.
We present a 5 bedroom detached house, under construction, comprising two floors of housing, to which is added a leisure area with a swimming pool. Differentiating finishes both in quality and modernity.
Brief description of the finishing/equipment map:
KITCHEN
- Thermolaminated furniture lacquered in high gloss white;
- Angola Granite Countertop;
- Fully equipped.
GENERAL FINISHES
- Oak laminate flooring in the living room, hall, corridors and bedrooms;
- White lacquered interior doors;
- Wardrobes lined inside in melanin wood, with doors in white lacquered wood;
- Window and door frames for the outside type ’Technal’ or equivalent, with double glazing type ’Climasol’ or equivalent;
- Thermal blinds with electric drive;
- False ceilings in plasterboard with built-in LED lighting;
- Painting of the property grey colour;
- Rooms with ethanol fireplace.
SANITARY FACILITIES
- With bathtub or shower base with overhead shower and glass screen
- Hanging furniture, model to be defined;
- Wall and floor covering in Callacata ceramic;
- Suspended toilets;
- Mechanical ventilation for vapour extraction.
FACILITIES AND EQUIPMENT
- Pre-installation of home automation system;
-Air conditioning;
- Armored door with high security lock;
- Sectioned and motorised garage door;
- Pre-installation for charging electric vehicles in the fraction’s garage;
- Solar panels for water heating;
- Swimming pool with heat pump for water heating;
- Outdoor areas with synthetic grass.
Take note of the areas (m2), by floor.
FLOOR 1:
- Living room (35) and dining room (25.5);
- Kitchen (18.8) in open space with the dining room;
- Bedroom 5/office (14.7);
- Service toilet (3.6);
- Hall (4.8);
- Corridor (7);
- Storage (2.3);
- Garage (43.6);
- Porch (4.4);
- Patios: access to the garage (50.7), front and side (93.8) and rear with swimming pool (47.2)
FLOOR 2:
- Suite (15.2) with dressing room (6.2) and toilet (7.1);
- Bedroom 2 (18.1) with built-in wardrobe;
- Bedroom 3 (17.7) with built-in wardrobe;
- Bedroom 4 (19.2) with built-in wardrobe;
- Room service toilet (6.4);
- Circulation area (14.3);
- Terrace (20.5).
Plot area: 457 m2
Implantation area: 210 m2
Total construction area: 393 m2
Living area: 216 m2 (excludes garage and terrace)
Don’t hesitate and book a visit.
***
We provide support in contracting bank financing.
***
The information provided, although accurate, does not require confirmation, nor can it be considered binding.
***
Areas in meters or square meters
***
A few kilometers from Lisbon, Torres Vedras is located in the Western Region of Portugal, bathed by the Atlantic Ocean.
It belongs to the district of Lisbon.
Torres Vedras has lands rich in polyculture (such as the cultivation of beans, potatoes, vineyards), and is even the municipality with the highest wine production nationally.
It is also an area for wine tourism and gastronomy rich in diverse flavors.
Agricultural activity (vineyard and horticulture), the agri-food and metallurgical industry and retail trade play a preponderant role.
Torres Vedras is also one of the municipalities with the greatest wine tradition in the country, particularly in red, white and rosé wines, being considered in 2018, together with Alenquer, European City of Wine.
The 20 kilometers of coastline also make the Municipality a tourist reference point, with rich beaches and wonderful views.
In terms of accessibility, it is served by National Roads Nos. 8/2, 247 and 361, which connect to Torres Vedras, Lisbon, Caldas da Rainha, Óbidos and Bombarral.
The A8 motorway, whose access points are located close to the municipality, allows greater proximity to large centers, such as Lisbon (with Humberto Delgado Airport - LIS) and Leiria.
There is a large number of road transport services available with different timetables, covering the entire municipality.
At railway level, there are the Torres Vedras and Bombarral lines.
The natural resources it possesses, combined with existing infrastructures, make Torres Vedras a municipality where the sea, the countryside and historical tradition merge without, however, neglecting the future, which aims for sustained development and well-being. of its population and its visitors.
Contact
House 4 Bedrooms Triplex
Ramada e Caneças, Odivelas, Distrito de Lisboa
Under construction · 217m²
With Garage
buy
600.000 €
*** EXPECTED COMPLETION BY THE END OF 2025 ***
In Caneças, Odivelas, 15 min. from Lisbon.
We present a T4 townhouse, under construction, comprising two floors of housing and one for a garage, to which is added a leisure area with a heated swimming pool.
Differentiating finishes, both in terms of quality and modernity.
For your comfort, the house has:
- Kitchen furniture in white laminate, fully equipped with ceramic hob, extractor hood built into the ceiling, oven, microwave, American-style refrigerator, washing machine and dishwasher;
- Built-in wardrobes with linen-colored interior and white lacquered exterior, with LED lighting inside activated when the door is opened;
- Bathrooms with built-in taps, bathroom area with shower fixed to the ceiling, toilet and wall-hung furniture;
- PVC frames with double glazing;
- Electrically operated thermal blinds, with individual synchronization on floors 0 and 1. At the main entrance, opening command for all windows per floor;
- XL floating floor plank measuring 2.40 x 0.24 m;
- Hidden doors in the bedroom and bathroom area on floor 0;
- Walls covered in linen-type wood, in the circulation area on floor 0;
- False ceilings with built-in LED lighting;
- High security door;
- Video intercom;
- Heat pump for heating domestic water;
- Air conditioning;
- Heated swimming pool on floor -1
- Access gates from outside and garage with electric motor;
- Prepared to charge electric vehicles.
Take note of the areas (m2), per floor.
FLOOR 0:
- Living room (32.1) with balcony (5.8);
- Kitchen (13.2) with balcony (3.4);
- Bedroom 4/Suite 2 (13.9), WC (6);
- Hall (9.6);
- Service WC (2).
FLOOR 1:
- Suite 1 (15.5) with closet (5.5) and WC (5.4);
- Bedroom 2 (12.6) with built-in wardrobe and balcony (10.5);
- Bedroom 3 (13.8) with built-in wardrobe and balcony (3.4);
- Circulation zone (9.5);
- WC serving the rooms (5.3).
FLOOR -1:
- Garage (54.3);
- Technical area (13.1);
- Support WC (1,3).
Plot area: 180 m2
Implementation area: 97 m2
Total construction area: 197.2 m2
Useful services to consider in the area within a 30 min distance:
- Public and private kindergartens
- Public and private schools
- Public and private hospitals
- Home Veterinary Services
- Public and private Veterinary Hospitals
- Public transport
- Airport
- Shopping Centers
- Pharmacies
- Swimming pools
- Gyms
- Restaurants
- Bakeries
- Supermarkets
- Cafes
- Laundries
- And other services
Don’t hesitate and book a visit.
***
We provide support in contracting bank financing.
***
The information provided, although accurate, does not require confirmation, nor can it be considered binding.
***
Areas in meters or square meters.
In Caneças, Odivelas, 15 min. from Lisbon.
We present a T4 townhouse, under construction, comprising two floors of housing and one for a garage, to which is added a leisure area with a heated swimming pool.
Differentiating finishes, both in terms of quality and modernity.
For your comfort, the house has:
- Kitchen furniture in white laminate, fully equipped with ceramic hob, extractor hood built into the ceiling, oven, microwave, American-style refrigerator, washing machine and dishwasher;
- Built-in wardrobes with linen-colored interior and white lacquered exterior, with LED lighting inside activated when the door is opened;
- Bathrooms with built-in taps, bathroom area with shower fixed to the ceiling, toilet and wall-hung furniture;
- PVC frames with double glazing;
- Electrically operated thermal blinds, with individual synchronization on floors 0 and 1. At the main entrance, opening command for all windows per floor;
- XL floating floor plank measuring 2.40 x 0.24 m;
- Hidden doors in the bedroom and bathroom area on floor 0;
- Walls covered in linen-type wood, in the circulation area on floor 0;
- False ceilings with built-in LED lighting;
- High security door;
- Video intercom;
- Heat pump for heating domestic water;
- Air conditioning;
- Heated swimming pool on floor -1
- Access gates from outside and garage with electric motor;
- Prepared to charge electric vehicles.
Take note of the areas (m2), per floor.
FLOOR 0:
- Living room (32.1) with balcony (5.8);
- Kitchen (13.2) with balcony (3.4);
- Bedroom 4/Suite 2 (13.9), WC (6);
- Hall (9.6);
- Service WC (2).
FLOOR 1:
- Suite 1 (15.5) with closet (5.5) and WC (5.4);
- Bedroom 2 (12.6) with built-in wardrobe and balcony (10.5);
- Bedroom 3 (13.8) with built-in wardrobe and balcony (3.4);
- Circulation zone (9.5);
- WC serving the rooms (5.3).
FLOOR -1:
- Garage (54.3);
- Technical area (13.1);
- Support WC (1,3).
Plot area: 180 m2
Implementation area: 97 m2
Total construction area: 197.2 m2
Useful services to consider in the area within a 30 min distance:
- Public and private kindergartens
- Public and private schools
- Public and private hospitals
- Home Veterinary Services
- Public and private Veterinary Hospitals
- Public transport
- Airport
- Shopping Centers
- Pharmacies
- Swimming pools
- Gyms
- Restaurants
- Bakeries
- Supermarkets
- Cafes
- Laundries
- And other services
Don’t hesitate and book a visit.
***
We provide support in contracting bank financing.
***
The information provided, although accurate, does not require confirmation, nor can it be considered binding.
***
Areas in meters or square meters.
Contact
Apartment 3 Bedrooms
Loures, Distrito de Lisboa
New · 126m²
buy
455.000 €
VIRTUAL TOUR (360º) available on the agency’s website and on some real estate portals.
In Loures, 3 bedroom flat with terrace (new construction), on the ground floor in a building with lift.
From this fraction we highlight the terrace and the closed garage. For your convenience and energy savings, count on a ’Vulcano’ brand solar panel.
As for the property:
Kitchen equipped with ceramic hob, oven, microwave, side-by-side refrigerator, dishwasher and washing machine, all ’Hotpoint Ariston’, ’Elica’ extractor hood and ’Vulcano’ boiler.
General characteristics:
- Pavement in laminated planks;
- Interior doors in lacquered white - handle handle;
- Wardrobes lined inside in ’White Lacy Linen’ wood with white lacquered wooden doors;
- Frames with thermal cut and double glazing, electrically operated thermal shutters through individual and/or general command;
- False ceilings in plasterboard in all rooms - in sanitary facilities plaster is water-repellent;
- Crown moulding for embedding curtains;
- LED recessed lamps;
- Indirect light in the sanitary facilities and in the living room;
- Glass balcony guards;
- Mechanical ventilation in sanitary facilities;
- ’EFAPEL’ electrical equipment;
- Structured network ATI box for multimedia and data distribution. Fiber optic installation already installed.
- ’HAIER’ air conditioning with mobile application;
- Central vacuum brand ’BEAM Electrolux’;
- Armored door with high security lock with tamper-proof key, brand ’DIERRE’;
- Automated garage doors;
- Enclosed garage with Wallbox 32A.
Rooms and areas (m2):
- Living Room (44.7)
- Kitchen (12.8)
- Terrace (32.4) common to the living room and kitchen
- Service toilet (4.6)
- Suite (18.3) with built-in wardrobe, WC (5.5)
- Bedroom 2 (17.1) with built-in wardrobe
- Bedroom 3 (13.9) with built-in wardrobe
- Hall/Circulation area (9.5)
- Enclosed garage (29.7) with Wallbox for electric vehicles
Do not hesitate and schedule a visit.
***
We provide support in contracting bank financing.
***
The information provided, even if accurate, does not dispense with its confirmation, nor can it be considered binding.
***
Areas in meters or square meters
In Loures, 3 bedroom flat with terrace (new construction), on the ground floor in a building with lift.
From this fraction we highlight the terrace and the closed garage. For your convenience and energy savings, count on a ’Vulcano’ brand solar panel.
As for the property:
Kitchen equipped with ceramic hob, oven, microwave, side-by-side refrigerator, dishwasher and washing machine, all ’Hotpoint Ariston’, ’Elica’ extractor hood and ’Vulcano’ boiler.
General characteristics:
- Pavement in laminated planks;
- Interior doors in lacquered white - handle handle;
- Wardrobes lined inside in ’White Lacy Linen’ wood with white lacquered wooden doors;
- Frames with thermal cut and double glazing, electrically operated thermal shutters through individual and/or general command;
- False ceilings in plasterboard in all rooms - in sanitary facilities plaster is water-repellent;
- Crown moulding for embedding curtains;
- LED recessed lamps;
- Indirect light in the sanitary facilities and in the living room;
- Glass balcony guards;
- Mechanical ventilation in sanitary facilities;
- ’EFAPEL’ electrical equipment;
- Structured network ATI box for multimedia and data distribution. Fiber optic installation already installed.
- ’HAIER’ air conditioning with mobile application;
- Central vacuum brand ’BEAM Electrolux’;
- Armored door with high security lock with tamper-proof key, brand ’DIERRE’;
- Automated garage doors;
- Enclosed garage with Wallbox 32A.
Rooms and areas (m2):
- Living Room (44.7)
- Kitchen (12.8)
- Terrace (32.4) common to the living room and kitchen
- Service toilet (4.6)
- Suite (18.3) with built-in wardrobe, WC (5.5)
- Bedroom 2 (17.1) with built-in wardrobe
- Bedroom 3 (13.9) with built-in wardrobe
- Hall/Circulation area (9.5)
- Enclosed garage (29.7) with Wallbox for electric vehicles
Do not hesitate and schedule a visit.
***
We provide support in contracting bank financing.
***
The information provided, even if accurate, does not dispense with its confirmation, nor can it be considered binding.
***
Areas in meters or square meters
Contact
House 4 Bedrooms Duplex
Casal de Cambra, Sintra, Distrito de Lisboa
New · 148m²
buy
625.000 €
VIRTUAL VISIT (360º) available on the agency’s website and some real estate portals.
***
In Casal de Cambra - Sintra, 15 min. from Lisbon
We present a brand new T4 detached house, divided into two floors of housing to which, outside, there is a terrace, leisure area and area for parking vehicles.
Differentiating finishes, both in terms of quality and modernity.
For your comfort, the house has:
- In the kitchen ’ARISTON’ appliances: Ceramic hob, electric oven, extractor fan, microwave, dishwasher, washing machine and water heater;
- ’MIDEA’ air conditioning in the living room and bedrooms;
- Solar panels for water heating;
- Wardrobes in three of the four bedrooms;
- Oscillating frames, thermal cut blinds with electric drive;
- ATI box for distributing television, internet and data signals (RJ45).
- Outside porch and barbecue.
Take note of the areas (m2), per floor.
FLOOR 0:
- Room (42);
- Kitchen (13) fully equipped with ’TEKA’ appliances;
- Bedroom 4 (10.5);
- Service WC (2.5).
FLOOR 1:
- Suite 1 (17), closet (7) and bathroom (7) with window;
- Bedroom 2 (15) with built-in wardrobe;
- Bedroom 3 (14) with built-in wardrobe;
- WC serving the rooms (4.5);
- Circulation zone (7).
FLOOR 2: Terrace.
PLOT area: 300 m2
USEFUL area: 148 m2
GROSS area: 197 m2
Don’t hesitate and book a visit.
***
We provide support in contracting bank financing.
***
The information provided, although accurate, does not require confirmation, nor can it be considered binding.
***
Areas in meters or square meters
***
In Casal de Cambra - Sintra, 15 min. from Lisbon
We present a brand new T4 detached house, divided into two floors of housing to which, outside, there is a terrace, leisure area and area for parking vehicles.
Differentiating finishes, both in terms of quality and modernity.
For your comfort, the house has:
- In the kitchen ’ARISTON’ appliances: Ceramic hob, electric oven, extractor fan, microwave, dishwasher, washing machine and water heater;
- ’MIDEA’ air conditioning in the living room and bedrooms;
- Solar panels for water heating;
- Wardrobes in three of the four bedrooms;
- Oscillating frames, thermal cut blinds with electric drive;
- ATI box for distributing television, internet and data signals (RJ45).
- Outside porch and barbecue.
Take note of the areas (m2), per floor.
FLOOR 0:
- Room (42);
- Kitchen (13) fully equipped with ’TEKA’ appliances;
- Bedroom 4 (10.5);
- Service WC (2.5).
FLOOR 1:
- Suite 1 (17), closet (7) and bathroom (7) with window;
- Bedroom 2 (15) with built-in wardrobe;
- Bedroom 3 (14) with built-in wardrobe;
- WC serving the rooms (4.5);
- Circulation zone (7).
FLOOR 2: Terrace.
PLOT area: 300 m2
USEFUL area: 148 m2
GROSS area: 197 m2
Don’t hesitate and book a visit.
***
We provide support in contracting bank financing.
***
The information provided, although accurate, does not require confirmation, nor can it be considered binding.
***
Areas in meters or square meters
Contact
House 4 Bedrooms Duplex
Casal de Cambra, Sintra, Distrito de Lisboa
New · 148m²
buy
635.000 €
VIRTUAL VISIT (360º) available on the agency’s website and some real estate portals.
***
In Casal de Cambra - Sintra, 15 min. from Lisbon
We present a brand new T4 detached house, divided into two floors of housing to which, outside, there is a terrace, leisure area and area for parking vehicles.
About 15 minutes from Lisbon.
Differentiating finishes, both in terms of quality and modernity.
For your comfort, the house has:
- In the kitchen ’ARISTON’ appliances: Ceramic hob, electric oven, extractor fan, microwave, dishwasher, washing machine and water heater;
- ’MIDEA’ air conditioning in the living room and bedrooms;
- Solar panels for water heating;
- Wardrobes in three of the four bedrooms;
- Oscillating frames, thermal cut blinds with electric drive;
- ATI box for distributing television, internet and data signals (RJ45).
- Outside porch and barbecue.
Take note of the areas (m2), per floor.
FLOOR 0:
- Room (42);
- Kitchen (12) fully equipped with ’TEKA’ appliances;
- Bedroom 4 (10);
- Service WC (3.5).
FLOOR 1:
- Suite 1 (18.5), closet (7) and bathroom (7) with window;
- Bedroom 2 (15) with built-in wardrobe;
- Bedroom 3 (14.5) with built-in wardrobe;
- WC serving the rooms (6);
- Circulation zone (7).
FLOOR 2: Terrace.
PLOT area: 322 m2
USEFUL area: 148 m2
GROSS area: 198 m2
Don’t hesitate and book a visit.
***
We provide support in contracting bank financing.
***
The information provided, although accurate, does not require confirmation, nor can it be considered binding.
***
Areas in meters or square meters.
***
In Casal de Cambra - Sintra, 15 min. from Lisbon
We present a brand new T4 detached house, divided into two floors of housing to which, outside, there is a terrace, leisure area and area for parking vehicles.
About 15 minutes from Lisbon.
Differentiating finishes, both in terms of quality and modernity.
For your comfort, the house has:
- In the kitchen ’ARISTON’ appliances: Ceramic hob, electric oven, extractor fan, microwave, dishwasher, washing machine and water heater;
- ’MIDEA’ air conditioning in the living room and bedrooms;
- Solar panels for water heating;
- Wardrobes in three of the four bedrooms;
- Oscillating frames, thermal cut blinds with electric drive;
- ATI box for distributing television, internet and data signals (RJ45).
- Outside porch and barbecue.
Take note of the areas (m2), per floor.
FLOOR 0:
- Room (42);
- Kitchen (12) fully equipped with ’TEKA’ appliances;
- Bedroom 4 (10);
- Service WC (3.5).
FLOOR 1:
- Suite 1 (18.5), closet (7) and bathroom (7) with window;
- Bedroom 2 (15) with built-in wardrobe;
- Bedroom 3 (14.5) with built-in wardrobe;
- WC serving the rooms (6);
- Circulation zone (7).
FLOOR 2: Terrace.
PLOT area: 322 m2
USEFUL area: 148 m2
GROSS area: 198 m2
Don’t hesitate and book a visit.
***
We provide support in contracting bank financing.
***
The information provided, although accurate, does not require confirmation, nor can it be considered binding.
***
Areas in meters or square meters.
Contact
House 5 Bedrooms Triplex
Ponte do Rol, Torres Vedras, Distrito de Lisboa
Under construction · 197m²
buy
650.000 €
*** EXPECTED COMPLETION BY THE END OF 2024 ***
MODEL PHOTOS!
We present a T5 single-family house, under construction, comprising two floors, one for the garage and technical areas, plus a leisure area with a swimming pool. Differentiating finishes, both in terms of quality and modernity.
Brief description of the finishes/equipment map:
KITCHEN
- Thermo-laminated furniture lacquered in high-gloss white;
- Countertop in Angola Granite;
- Fully equipped.
GENERAL FINISHES
- Flooring in oak laminate planks in the living room, hall, corridors and bedrooms;
- Interior doors lacquered in white;
- Wardrobes lined inside in melanin wood, with doors in white lacquered wood;
- Windows and door frames for exteriors type ’Technal’ or equivalent, with double glazing type ’Climasol’ or equivalent;
- Thermal blinds with electric drive;
- False ceilings in plasterboard with built-in LED lighting;
- Rooms with ethanol fireplace.
SANITARY FACILITIES
- With bathtub or shower base with ceiling shower and glass screen
- Suspended furniture;
- Wall and floor coverings in Callacata Gold ceramic;
- Suspended toilets;
- Mechanical ventilation for vapor extraction.
FACILITIES AND EQUIPMENT
- Pre-installation of home automation system;
- Air conditioning;
- Armored door with high security lock;
- Sectional and motorized garage door;
- Pre-installation for charging electric vehicles in the fraction’s garage;
- Solar panels for water heating;
- Swimming pool with heat pump for water heating;
- Outdoor areas with synthetic grass.
Take note of the areas (m2), per floor.
FLOOR 1:
- Living room (37.9) and dining room (26.2);
- Kitchen (20) in open space with the dining room;
- Bedroom 5/office (15.1);
- Service WC (4);
- Hall (5);
- Corridor (3.8);
- Patio (64) with swimming pool.
FLOOR 2:
- Suite (13.4) with closet (5.7) and WC (7.1);
- Bedroom 2 (13.3) with built-in wardrobe;
- Bedroom 3 (12.6) with built-in wardrobe;
- Bedroom 4 (14.9) with built-in wardrobe;
- WC serving the rooms (6.5);
- Circulation zone (11.2);
- Terrace (20).
FLOOR -1:
- Garage (118.5);
- WC (4.1);
- Storage (4.8).
Plot area: 495 m2
Implementation area: 170 m2
Total construction area: 435 m2
Useful area: 197 m2 (excludes the entire floor -1 and terrace on floor 2)
Don’t hesitate and book a visit.
***
We provide support in contracting bank financing.
***
The information provided, although accurate, does not require confirmation, nor can it be considered binding.
***
Areas in meters or square meters
***
A few kilometers from Lisbon, Torres Vedras is located in the Western Region of Portugal, bathed by the Atlantic Ocean.
It belongs to the district of Lisbon.
Torres Vedras has lands rich in polyculture (such as the cultivation of beans, potatoes, vineyards), and is even the municipality with the highest wine production nationally.
It is also an area for wine tourism and gastronomy rich in diverse flavors.
Agricultural activity (vineyard and horticulture), the agri-food and metallurgical industry and retail trade play a preponderant role.
Torres Vedras is also one of the municipalities with the greatest wine tradition in the country, particularly in red, white and rosé wines, being considered in 2018, together with Alenquer, European City of Wine.
The 20 kilometers of coastline also make the Municipality a tourist reference point, with rich beaches and wonderful views.
In terms of accessibility, it is served by National Roads Nos. 8/2, 247 and 361, which connect to Torres Vedras, Lisbon, Caldas da Rainha, Óbidos and Bombarral.
The A8 motorway, whose access points are located close to the municipality, allows greater proximity to large centers, such as Lisbon (with Humberto Delgado Airport - LIS) and Leiria.
There is a large number of road transport services available with different timetables, covering the entire municipality.
At railway level, there are the Torres Vedras and Bombarral lines.
The natural resources it possesses, combined with existing infrastructures, make Torres Vedras a municipality where the sea, the countryside and historical tradition merge without, however, neglecting the future, which aims for sustained development and well-being. of its population and its visitors.
MODEL PHOTOS!
We present a T5 single-family house, under construction, comprising two floors, one for the garage and technical areas, plus a leisure area with a swimming pool. Differentiating finishes, both in terms of quality and modernity.
Brief description of the finishes/equipment map:
KITCHEN
- Thermo-laminated furniture lacquered in high-gloss white;
- Countertop in Angola Granite;
- Fully equipped.
GENERAL FINISHES
- Flooring in oak laminate planks in the living room, hall, corridors and bedrooms;
- Interior doors lacquered in white;
- Wardrobes lined inside in melanin wood, with doors in white lacquered wood;
- Windows and door frames for exteriors type ’Technal’ or equivalent, with double glazing type ’Climasol’ or equivalent;
- Thermal blinds with electric drive;
- False ceilings in plasterboard with built-in LED lighting;
- Rooms with ethanol fireplace.
SANITARY FACILITIES
- With bathtub or shower base with ceiling shower and glass screen
- Suspended furniture;
- Wall and floor coverings in Callacata Gold ceramic;
- Suspended toilets;
- Mechanical ventilation for vapor extraction.
FACILITIES AND EQUIPMENT
- Pre-installation of home automation system;
- Air conditioning;
- Armored door with high security lock;
- Sectional and motorized garage door;
- Pre-installation for charging electric vehicles in the fraction’s garage;
- Solar panels for water heating;
- Swimming pool with heat pump for water heating;
- Outdoor areas with synthetic grass.
Take note of the areas (m2), per floor.
FLOOR 1:
- Living room (37.9) and dining room (26.2);
- Kitchen (20) in open space with the dining room;
- Bedroom 5/office (15.1);
- Service WC (4);
- Hall (5);
- Corridor (3.8);
- Patio (64) with swimming pool.
FLOOR 2:
- Suite (13.4) with closet (5.7) and WC (7.1);
- Bedroom 2 (13.3) with built-in wardrobe;
- Bedroom 3 (12.6) with built-in wardrobe;
- Bedroom 4 (14.9) with built-in wardrobe;
- WC serving the rooms (6.5);
- Circulation zone (11.2);
- Terrace (20).
FLOOR -1:
- Garage (118.5);
- WC (4.1);
- Storage (4.8).
Plot area: 495 m2
Implementation area: 170 m2
Total construction area: 435 m2
Useful area: 197 m2 (excludes the entire floor -1 and terrace on floor 2)
Don’t hesitate and book a visit.
***
We provide support in contracting bank financing.
***
The information provided, although accurate, does not require confirmation, nor can it be considered binding.
***
Areas in meters or square meters
***
A few kilometers from Lisbon, Torres Vedras is located in the Western Region of Portugal, bathed by the Atlantic Ocean.
It belongs to the district of Lisbon.
Torres Vedras has lands rich in polyculture (such as the cultivation of beans, potatoes, vineyards), and is even the municipality with the highest wine production nationally.
It is also an area for wine tourism and gastronomy rich in diverse flavors.
Agricultural activity (vineyard and horticulture), the agri-food and metallurgical industry and retail trade play a preponderant role.
Torres Vedras is also one of the municipalities with the greatest wine tradition in the country, particularly in red, white and rosé wines, being considered in 2018, together with Alenquer, European City of Wine.
The 20 kilometers of coastline also make the Municipality a tourist reference point, with rich beaches and wonderful views.
In terms of accessibility, it is served by National Roads Nos. 8/2, 247 and 361, which connect to Torres Vedras, Lisbon, Caldas da Rainha, Óbidos and Bombarral.
The A8 motorway, whose access points are located close to the municipality, allows greater proximity to large centers, such as Lisbon (with Humberto Delgado Airport - LIS) and Leiria.
There is a large number of road transport services available with different timetables, covering the entire municipality.
At railway level, there are the Torres Vedras and Bombarral lines.
The natural resources it possesses, combined with existing infrastructures, make Torres Vedras a municipality where the sea, the countryside and historical tradition merge without, however, neglecting the future, which aims for sustained development and well-being. of its population and its visitors.
Contact
Apartment 4 Bedrooms
Colinas do Cruzeiro, Odivelas, Distrito de Lisboa
New · 174m²
buy
770.000 €
VIRTUAL VISIT (360º) available on the agency’s website and some real estate portals.
***
In Urbanização Colinas do Cruzeiro - the most renowned in Odivelas, 10 minutes from Lisbon, we present a brand new T4 apartment with terrace (new construction).
High quality construction, without compromises when it comes to the choice of materials, finishes and optimization of rooms, with current architecture, materials, equipment and all the communications and data needs that today requires. Namely:
Apartment
- Equipped kitchen (Bosch brand) with induction hob, electric oven, extractor fan, boiler, water tank, ’American-type’ refrigerator, dishwasher, washing machine and dryer;
- Four bedrooms, two of which are suites, all with built-in wardrobes/closets;
- Two balconies;
- Terrace.
General features:
- Photovoltaic panels for water heating;
- Central heating;
- ’Daikin’ split air conditioning in all rooms and kitchen;
- Simple home automation with detection of fire, intrusion, gas and water leaks;
- Oscillating frames with double glazing;
- Thermal blinds with electric drive;
- Central vacuum;
- ATI box for distribution of multimedia (fiber or cable) and data (data);
- LED lighting;
- In sanitary facilities mechanical ventilation to extract vapors and electric towel rails;
- Armored door;
- Box measuring approximately 43 m2.
Divisions and areas (m2):
- Living room (39.3) with terrace (116) common to the kitchen and suite 1
- Kitchen (20.7) with terrace common to the living room and suite 1
- Entrance hall (6.9)
- Service WC (3.1)
- Suite 1 (26) with terrace common to the kitchen and living room, closet (2.85) and bathroom (5.2)
- Suite 2 (20.6) with built-in wardrobe, bathroom (3.7) and balcony (5.4)
- Bedroom 3 (15.1) with built-in wardrobe
- Bedroom 4 (16.6) with built-in wardrobe and balcony (6.4)
- Room hall (10.0)
- WC serving the rooms (3.5)
- Box (approx. 43)
Useful services to consider in the area within a space of 1 to 30 minutes away:
- Public and private kindergartens
- Public and private schools
- Public and private hospitals
- Home Veterinary Services
- Public and private Veterinary Hospitals
- Public transport
- Airport
- Shopping Centers
- Pharmacies
- Swimming pools
- Gyms
- Restaurants
- Bakeries
- Supermarkets
- Cafes
- Laundries
- And other services
Don’t hesitate and book a visit.
***
We provide support in contracting bank financing.
***
The information provided, although accurate, does not require confirmation, nor can it be considered binding.
***
Areas in meters or square meters.
***
In Urbanização Colinas do Cruzeiro - the most renowned in Odivelas, 10 minutes from Lisbon, we present a brand new T4 apartment with terrace (new construction).
High quality construction, without compromises when it comes to the choice of materials, finishes and optimization of rooms, with current architecture, materials, equipment and all the communications and data needs that today requires. Namely:
Apartment
- Equipped kitchen (Bosch brand) with induction hob, electric oven, extractor fan, boiler, water tank, ’American-type’ refrigerator, dishwasher, washing machine and dryer;
- Four bedrooms, two of which are suites, all with built-in wardrobes/closets;
- Two balconies;
- Terrace.
General features:
- Photovoltaic panels for water heating;
- Central heating;
- ’Daikin’ split air conditioning in all rooms and kitchen;
- Simple home automation with detection of fire, intrusion, gas and water leaks;
- Oscillating frames with double glazing;
- Thermal blinds with electric drive;
- Central vacuum;
- ATI box for distribution of multimedia (fiber or cable) and data (data);
- LED lighting;
- In sanitary facilities mechanical ventilation to extract vapors and electric towel rails;
- Armored door;
- Box measuring approximately 43 m2.
Divisions and areas (m2):
- Living room (39.3) with terrace (116) common to the kitchen and suite 1
- Kitchen (20.7) with terrace common to the living room and suite 1
- Entrance hall (6.9)
- Service WC (3.1)
- Suite 1 (26) with terrace common to the kitchen and living room, closet (2.85) and bathroom (5.2)
- Suite 2 (20.6) with built-in wardrobe, bathroom (3.7) and balcony (5.4)
- Bedroom 3 (15.1) with built-in wardrobe
- Bedroom 4 (16.6) with built-in wardrobe and balcony (6.4)
- Room hall (10.0)
- WC serving the rooms (3.5)
- Box (approx. 43)
Useful services to consider in the area within a space of 1 to 30 minutes away:
- Public and private kindergartens
- Public and private schools
- Public and private hospitals
- Home Veterinary Services
- Public and private Veterinary Hospitals
- Public transport
- Airport
- Shopping Centers
- Pharmacies
- Swimming pools
- Gyms
- Restaurants
- Bakeries
- Supermarkets
- Cafes
- Laundries
- And other services
Don’t hesitate and book a visit.
***
We provide support in contracting bank financing.
***
The information provided, although accurate, does not require confirmation, nor can it be considered binding.
***
Areas in meters or square meters.
Contact
Apartment 4 Bedrooms
Colinas do Cruzeiro, Odivelas, Distrito de Lisboa
New · 165m²
With Garage
buy
724.500 €
VIRTUAL VISIT (360º) available on the agency’s website and some real estate portals.
---
In Urbanização Colinas do Cruzeiro - the most renowned in Odivelas, 10 minutes from Lisbon, we present a brand new 4 bedroom apartment (new construction).
High quality construction, without compromises in terms of the choice of materials, finishes and optimization of rooms, this is, unquestionably, a building that stands out from the rest of the urbanization, whose construction date is around 2004/2006.
Taking into account the average age of the vast majority of apartments in Colinas do Cruzeiro, you will find up-to-date architecture, materials, equipment, communications and data needs, etc. Namely:
Apartment
- Equipped kitchen (Bosch brand) with induction hob, extractor fan, electric oven, microwave, ’American-type’ refrigerator, boiler, dishwasher, washing machine and tumble dryer.
- Four bedrooms, two of which are suites, all with built-in wardrobes;
- Balcony common to the kitchen and living room, with open views;
- All rooms with balcony.
General features:
- Split air conditioning in all rooms and kitchen;
- Simple home automation with detection of fire, intrusion, gas and water leaks;
- Oscillating frames with double glazing;
- Thermal blinds with electric drive;
- Central vacuum;
- ATI box for distribution of multimedia (fiber or cable) and data (computer network);
- LED lighting;
- Mechanical ventilation in sanitary installations to extract vapors;
- Armored door;
- Box for two vehicles side by side.
Divisions and areas (m2):
- Living room (41) with balcony common to the kitchen
- Kitchen (18) with balcony common to the living room
- Suite 1 (24) with closet, bathroom (4) and balcony
- Suite 2 (21) with built-in wardrobe, bathroom (4) and balcony common to bedroom 3
- Bedroom 3 (13) with built-in wardrobe and balcony common to suite 2
- Bedroom 4 (18) with built-in wardrobe and balcony
- WC serving the rooms (4)
- Circulation zone (8)
- Social WC (2.5)
- Box for two vehicles side by side
Don’t hesitate and book a visit.
***
We provide support in contracting bank financing.
***
The information provided, although accurate, does not require confirmation, nor can it be considered binding.
***
Areas in meters or square meters
---
In Urbanização Colinas do Cruzeiro - the most renowned in Odivelas, 10 minutes from Lisbon, we present a brand new 4 bedroom apartment (new construction).
High quality construction, without compromises in terms of the choice of materials, finishes and optimization of rooms, this is, unquestionably, a building that stands out from the rest of the urbanization, whose construction date is around 2004/2006.
Taking into account the average age of the vast majority of apartments in Colinas do Cruzeiro, you will find up-to-date architecture, materials, equipment, communications and data needs, etc. Namely:
Apartment
- Equipped kitchen (Bosch brand) with induction hob, extractor fan, electric oven, microwave, ’American-type’ refrigerator, boiler, dishwasher, washing machine and tumble dryer.
- Four bedrooms, two of which are suites, all with built-in wardrobes;
- Balcony common to the kitchen and living room, with open views;
- All rooms with balcony.
General features:
- Split air conditioning in all rooms and kitchen;
- Simple home automation with detection of fire, intrusion, gas and water leaks;
- Oscillating frames with double glazing;
- Thermal blinds with electric drive;
- Central vacuum;
- ATI box for distribution of multimedia (fiber or cable) and data (computer network);
- LED lighting;
- Mechanical ventilation in sanitary installations to extract vapors;
- Armored door;
- Box for two vehicles side by side.
Divisions and areas (m2):
- Living room (41) with balcony common to the kitchen
- Kitchen (18) with balcony common to the living room
- Suite 1 (24) with closet, bathroom (4) and balcony
- Suite 2 (21) with built-in wardrobe, bathroom (4) and balcony common to bedroom 3
- Bedroom 3 (13) with built-in wardrobe and balcony common to suite 2
- Bedroom 4 (18) with built-in wardrobe and balcony
- WC serving the rooms (4)
- Circulation zone (8)
- Social WC (2.5)
- Box for two vehicles side by side
Don’t hesitate and book a visit.
***
We provide support in contracting bank financing.
***
The information provided, although accurate, does not require confirmation, nor can it be considered binding.
***
Areas in meters or square meters
Contact
House 4 Bedrooms Triplex
Bairro dos CTT (Caneças), Ramada e Caneças, Odivelas, Distrito de Lisboa
Used · 173m²
buy
615.000 €
VIRTUAL TOUR (360º) and video available on the agency’s website and on some real estate portals.
***
In Caneças, 15 min. from Lisbon.
We present a 4 bedroom villa, semi-new, divided into three floors, two of housing and one of garage and storage rooms, to which, outside, a terrace and a garden are added.
Differentiating finishes both in quality and modernity.
Built in 2021, with excellent areas.
Great Solar layout, located in a quiet area and very well served by transport, commerce and services.
Fully equipped kitchen, fireplace with stove, garage prepared for charging electric cars and with two storage rooms.
Throughout the house doors, floor-ceiling with hidden hardware and magnetic latches, biomass heat recovery with air conditioning ducts, water heating by heat pump, photovoltaic solar panels for self-consumption.
Floor 0:
Hall with 8m2, on floating floor, with false ceiling.
Living room with 40m2, with floating floor, false ceiling. (the living room gives access to a large hidden pantry)
Kitchen with 15m2, in mosaic, false ceiling.
Office with 14m2, on floating floor, with false ceiling.
Service Toilet with 4m2, in mosaic.
Floor 1:
Hall 1st Floor with 14m2, with floating floor, false ceiling.
Bedroom I with 16m2, on floating floor, with wardrobe and balcony shared with Bedroom II.
Bedroom II with 18m2, on floating floor, with wardrobe and balcony shared with Bedroom I.
Social toilet with 6m2, in ceramic coated, with bathtub.
Suite with 21m2, on floating floors, with dressing room.
Bathroom Suite with 8m2, ceramic coated, with double shower.
Floor -1:
Garage with 66m2, in mosaic.
Two storage rooms.
Toilet
PLOT Area: 223m2.
USEFUL AREA: 173m2.
GROSS AREA: 302m2.
Don’t hesitate and book a visit.
***
We provide support in contracting bank financing.
***
The information provided, although accurate, does not require confirmation, nor can it be considered binding.
***
Areas in meters or square meters.
***
In Caneças, 15 min. from Lisbon.
We present a 4 bedroom villa, semi-new, divided into three floors, two of housing and one of garage and storage rooms, to which, outside, a terrace and a garden are added.
Differentiating finishes both in quality and modernity.
Built in 2021, with excellent areas.
Great Solar layout, located in a quiet area and very well served by transport, commerce and services.
Fully equipped kitchen, fireplace with stove, garage prepared for charging electric cars and with two storage rooms.
Throughout the house doors, floor-ceiling with hidden hardware and magnetic latches, biomass heat recovery with air conditioning ducts, water heating by heat pump, photovoltaic solar panels for self-consumption.
Floor 0:
Hall with 8m2, on floating floor, with false ceiling.
Living room with 40m2, with floating floor, false ceiling. (the living room gives access to a large hidden pantry)
Kitchen with 15m2, in mosaic, false ceiling.
Office with 14m2, on floating floor, with false ceiling.
Service Toilet with 4m2, in mosaic.
Floor 1:
Hall 1st Floor with 14m2, with floating floor, false ceiling.
Bedroom I with 16m2, on floating floor, with wardrobe and balcony shared with Bedroom II.
Bedroom II with 18m2, on floating floor, with wardrobe and balcony shared with Bedroom I.
Social toilet with 6m2, in ceramic coated, with bathtub.
Suite with 21m2, on floating floors, with dressing room.
Bathroom Suite with 8m2, ceramic coated, with double shower.
Floor -1:
Garage with 66m2, in mosaic.
Two storage rooms.
Toilet
PLOT Area: 223m2.
USEFUL AREA: 173m2.
GROSS AREA: 302m2.
Don’t hesitate and book a visit.
***
We provide support in contracting bank financing.
***
The information provided, although accurate, does not require confirmation, nor can it be considered binding.
***
Areas in meters or square meters.
Contact
Apartment 4 Bedrooms
Colinas do Cruzeiro, Odivelas, Distrito de Lisboa
New · 168m²
buy
770.000 €
VIRTUAL VISIT (360º) available on the agency’s website and some real estate portals.
***
In Urbanização Colinas do Cruzeiro, the most renowned in Odivelas, we present a brand new T4 apartment with terrace (NEW CONSTRUCTION).
High quality construction, without compromises when it comes to the choice of materials, finishes and optimization of rooms, with current architecture, materials, equipment and all the communications and data needs that today requires. Namely:
Apartment
- Equipped kitchen (Bosch brand) with induction hob, electric oven, extractor fan, boiler, water tank, ’American-type’ refrigerator, dishwasher, washing machine and dryer;
- Four bedrooms, two of which are suites, all with built-in wardrobes/closets;
- Two balconies;
- Terrace.
General features:
- Photovoltaic panels for water heating;
- Central heating;
- ’Daikin’ split air conditioning in all rooms and kitchen;
- Simple home automation with detection of fire, intrusion, gas and water leaks;
- Oscillating frames with double glazing;
- Thermal blinds with electric drive;
- Central vacuum;
- ATI box for distribution of multimedia (fiber or cable) and data (data);
- LED lighting;
- In sanitary facilities mechanical ventilation to extract vapors and electric towel rails;
- Armored door;
- Box measuring approximately 43 m2.
Divisions and areas (m2):
- Living room (39.3) with terrace (116) common to the kitchen and suite 1
- Kitchen (20.6) with terrace common to the living room and suite 1
- Entrance hall (6.9)
- Service WC (3.1)
- Suite 1 (20.2) with terrace common to the kitchen and living room, WC (5.3)
- Suite 2 (18.1) with built-in wardrobe, bathroom (3.7) and balcony (5.4)
- Bedroom 3 (19.2) with built-in wardrobe
- Bedroom 4 (18.3) with built-in wardrobe and balcony (6.4)
- Room hall (10.0)
- WC serving the rooms (3.1)
- Collection (1.9)
- Box (approx. 45)
Useful services to consider in the area within a space of 1 to 30 minutes away:
- Public and private kindergartens
- Public and private schools
- Public and private hospitals
- Home Veterinary Services
- Public and private Veterinary Hospitals
- Public transport
- Airport
- Shopping Centers
- Pharmacies
- Swimming pools
- Gyms
- Restaurants
- Bakeries
- Supermarkets
- Cafes
- Laundries
- And other services
Don’t hesitate and book a visit.
***
We provide support in contracting bank financing.
***
The information provided, although accurate, does not require confirmation, nor can it be considered binding.
***
Areas in meters or square meters.
***
In Urbanização Colinas do Cruzeiro, the most renowned in Odivelas, we present a brand new T4 apartment with terrace (NEW CONSTRUCTION).
High quality construction, without compromises when it comes to the choice of materials, finishes and optimization of rooms, with current architecture, materials, equipment and all the communications and data needs that today requires. Namely:
Apartment
- Equipped kitchen (Bosch brand) with induction hob, electric oven, extractor fan, boiler, water tank, ’American-type’ refrigerator, dishwasher, washing machine and dryer;
- Four bedrooms, two of which are suites, all with built-in wardrobes/closets;
- Two balconies;
- Terrace.
General features:
- Photovoltaic panels for water heating;
- Central heating;
- ’Daikin’ split air conditioning in all rooms and kitchen;
- Simple home automation with detection of fire, intrusion, gas and water leaks;
- Oscillating frames with double glazing;
- Thermal blinds with electric drive;
- Central vacuum;
- ATI box for distribution of multimedia (fiber or cable) and data (data);
- LED lighting;
- In sanitary facilities mechanical ventilation to extract vapors and electric towel rails;
- Armored door;
- Box measuring approximately 43 m2.
Divisions and areas (m2):
- Living room (39.3) with terrace (116) common to the kitchen and suite 1
- Kitchen (20.6) with terrace common to the living room and suite 1
- Entrance hall (6.9)
- Service WC (3.1)
- Suite 1 (20.2) with terrace common to the kitchen and living room, WC (5.3)
- Suite 2 (18.1) with built-in wardrobe, bathroom (3.7) and balcony (5.4)
- Bedroom 3 (19.2) with built-in wardrobe
- Bedroom 4 (18.3) with built-in wardrobe and balcony (6.4)
- Room hall (10.0)
- WC serving the rooms (3.1)
- Collection (1.9)
- Box (approx. 45)
Useful services to consider in the area within a space of 1 to 30 minutes away:
- Public and private kindergartens
- Public and private schools
- Public and private hospitals
- Home Veterinary Services
- Public and private Veterinary Hospitals
- Public transport
- Airport
- Shopping Centers
- Pharmacies
- Swimming pools
- Gyms
- Restaurants
- Bakeries
- Supermarkets
- Cafes
- Laundries
- And other services
Don’t hesitate and book a visit.
***
We provide support in contracting bank financing.
***
The information provided, although accurate, does not require confirmation, nor can it be considered binding.
***
Areas in meters or square meters.
Contact
Apartment 2 Bedrooms
Colinas do Cruzeiro, Odivelas, Distrito de Lisboa
New · 97m²
With Garage
buy
492.000 €
VIRTUAL VISIT (360º) available on the agency’s website and some real estate portals.
***
In Urbanização Colinas do Cruzeiro, the most renowned in Odivelas, we present a brand new 2 bedroom apartment (NEW CONSTRUCTION).
High quality construction, without compromises when it comes to the choice of materials, finishes and optimization of rooms, with current architecture, materials, equipment and all the communications and data needs that today requires. Namely:
Apartment
- Equipped kitchen (Bosch brand) with induction hob, extractor fan, electric oven, microwave, water heater, combined refrigerator, dishwasher, washing machine and tumble dryer.
- Two bedrooms, one of which is a suite, all with built-in wardrobes;
- Two balconies, one of which is common to the kitchen, living room and bedroom. Suite with private balcony.
General features:
- Photovoltaic panels for water heating;
- Central heating;
- Split air conditioning in all rooms;
- Simple home automation with detection of fire, intrusion, gas and water leaks;
- Oscillating frames with double glazing;
- Thermal blinds with electric drive;
- Central vacuum;
- Structured network for multimedia distribution (fiber or cable) and data;
- LED lighting in all rooms;
- In sanitary facilities mechanical ventilation to extract vapors and electric towel rails;
- Armored door;
- Box two vehicles.
Divisions and areas (m2):
- Living room (30) with balcony (17) common to the kitchen and bedroom
- Kitchen (14) with balcony common to the living room and bedroom
- Suite (20.2) with built-in wardrobe, bathroom (5.3) and balcony (4.1)
- Bedroom 2 (16.1) with built-in wardrobe and balcony common to the living room and kitchen
- Service WC (3.1)
- Entrance hall (8)
- Box for two vehicles
Useful services to consider in the area within a space of 1 to 30 minutes away:
- Public and private kindergartens
- Public and private schools
- Public and private hospitals
- Home Veterinary Services
- Public and private Veterinary Hospitals
- Public transport
- Airport
- Shopping Centers
- Pharmacies
- Swimming pools
- Gyms
- Restaurants
- Bakeries
- Supermarkets
- Cafes
- Laundries
- And other services
Don’t hesitate and book a visit.
***
We provide support in contracting bank financing.
***
The information provided, although accurate, does not require confirmation, nor can it be considered binding.
***
Areas in meters or square meters
***
In Urbanização Colinas do Cruzeiro, the most renowned in Odivelas, we present a brand new 2 bedroom apartment (NEW CONSTRUCTION).
High quality construction, without compromises when it comes to the choice of materials, finishes and optimization of rooms, with current architecture, materials, equipment and all the communications and data needs that today requires. Namely:
Apartment
- Equipped kitchen (Bosch brand) with induction hob, extractor fan, electric oven, microwave, water heater, combined refrigerator, dishwasher, washing machine and tumble dryer.
- Two bedrooms, one of which is a suite, all with built-in wardrobes;
- Two balconies, one of which is common to the kitchen, living room and bedroom. Suite with private balcony.
General features:
- Photovoltaic panels for water heating;
- Central heating;
- Split air conditioning in all rooms;
- Simple home automation with detection of fire, intrusion, gas and water leaks;
- Oscillating frames with double glazing;
- Thermal blinds with electric drive;
- Central vacuum;
- Structured network for multimedia distribution (fiber or cable) and data;
- LED lighting in all rooms;
- In sanitary facilities mechanical ventilation to extract vapors and electric towel rails;
- Armored door;
- Box two vehicles.
Divisions and areas (m2):
- Living room (30) with balcony (17) common to the kitchen and bedroom
- Kitchen (14) with balcony common to the living room and bedroom
- Suite (20.2) with built-in wardrobe, bathroom (5.3) and balcony (4.1)
- Bedroom 2 (16.1) with built-in wardrobe and balcony common to the living room and kitchen
- Service WC (3.1)
- Entrance hall (8)
- Box for two vehicles
Useful services to consider in the area within a space of 1 to 30 minutes away:
- Public and private kindergartens
- Public and private schools
- Public and private hospitals
- Home Veterinary Services
- Public and private Veterinary Hospitals
- Public transport
- Airport
- Shopping Centers
- Pharmacies
- Swimming pools
- Gyms
- Restaurants
- Bakeries
- Supermarkets
- Cafes
- Laundries
- And other services
Don’t hesitate and book a visit.
***
We provide support in contracting bank financing.
***
The information provided, although accurate, does not require confirmation, nor can it be considered binding.
***
Areas in meters or square meters
Contact
House 5 Bedrooms Triplex
Ponte do Rol, Torres Vedras, Distrito de Lisboa
Under construction · 186m²
buy
650.000 €
*** EXPECTED COMPLETION BY THE END OF 2024 ***
In Ponte do Rol - Torres Vedras, 30 min. from Lisbon.
We present a T5+1 single-family house, under construction, comprising two floors, one for the garage and technical areas, plus a leisure area with a swimming pool. Differentiating finishes, both in terms of quality and modernity.
Brief description of the finishes/equipment map:
KITCHEN
- Thermo-laminated furniture lacquered in high-gloss white;
- Countertop in Angola Granite;
- Fully equipped.
GENERAL FINISHES
- Flooring in oak laminate planks in the living room, hall, corridors and bedrooms;
- Interior doors lacquered in white;
- Wardrobes lined inside in melanin wood, with doors in white lacquered wood;
- Windows and door frames for exteriors type ’Technal’ or equivalent, with double glazing type ’Climasol’ or equivalent;
- Thermal blinds with electric drive;
- False ceilings in plasterboard with built-in LED lighting;
- Painting the property gray;
- Rooms with ethanol fireplace.
SANITARY FACILITIES
- With bathtub or shower base with ceiling shower and glass screen
- Suspended furniture, model to be defined;
- Wall and floor coverings in Callacata ceramic;
- Suspended toilets;
- Mechanical ventilation for vapor extraction.
FACILITIES AND EQUIPMENT
- Pre-installation of home automation system;
- Air conditioning;
- Armored door with high security lock;
- Sectional and motorized garage door;
- Pre-installation for charging electric vehicles in the fraction’s garage;
- Solar panels for water heating;
- Swimming pool with heat pump for water heating;
- Outdoor areas with synthetic grass.
Take note of the areas (m2), per floor.
FLOOR 1:
- Living room (33.5) and dining room (22.6);
- Kitchen (18.5) in open space with the dining room;
- Bedroom 5/office (15.1);
- Service WC (4);
- Hall (4.3);
- Corridor (3.2);
- Patio (64) with swimming pool.
FLOOR 2:
- Suite (13.4) with closet (5.7) and WC (7.1);
- Bedroom 2 (13.3) with built-in wardrobe;
- Bedroom 3 (12.6) with built-in wardrobe;
- Bedroom 4 (14.9) with built-in wardrobe;
- WC serving the rooms (6.5);
- Circulation zone (11.2);
- Terrace (20).
FLOOR -1:
- Garage (75.8);
- Living room (29.2);
- WC (6.5);
- Storage (3.8);
- Public place (21).
Plot area: 360 m2
Implementation area: 170 m2
Total construction area: 435 m2
Useful area: 186 m2 (excludes entire floor -1 and terrace on floor 2)
Don’t hesitate and book a visit.
***
We provide support in contracting bank financing.
***
The information provided, although accurate, does not require confirmation, nor can it be considered binding.
***
Areas in meters or square meters
***
A few kilometers from Lisbon, Torres Vedras is located in the Western Region of Portugal, bathed by the Atlantic Ocean.
It belongs to the district of Lisbon.
Torres Vedras has lands rich in polyculture (such as the cultivation of beans, potatoes, vineyards), and is even the municipality with the highest wine production nationally.
It is also an area for wine tourism and gastronomy rich in diverse flavors.
Agricultural activity (vineyard and horticulture), the agri-food and metallurgical industry and retail trade play a preponderant role.
Torres Vedras is also one of the municipalities with the greatest wine tradition in the country, particularly in red, white and rosé wines, being considered in 2018, together with Alenquer, European City of Wine.
The 20 kilometers of coastline also make the Municipality a tourist reference point, with rich beaches and wonderful views.
In terms of accessibility, it is served by National Roads Nos. 8/2, 247 and 361, which connect to Torres Vedras, Lisbon, Caldas da Rainha, Óbidos and Bombarral.
The A8 motorway, whose access points are located close to the municipality, allows greater proximity to large centers, such as Lisbon (with Humberto Delgado Airport - LIS) and Leiria.
There is a large number of road transport services available with different timetables, covering the entire municipality.
At railway level, there are the Torres Vedras and Bombarral lines.
The natural resources it possesses, combined with existing infrastructures, make Torres Vedras a municipality where the sea, the countryside and historical tradition merge without, however, neglecting the future, which aims for sustained development and well-being. of its population and its visitors.
In Ponte do Rol - Torres Vedras, 30 min. from Lisbon.
We present a T5+1 single-family house, under construction, comprising two floors, one for the garage and technical areas, plus a leisure area with a swimming pool. Differentiating finishes, both in terms of quality and modernity.
Brief description of the finishes/equipment map:
KITCHEN
- Thermo-laminated furniture lacquered in high-gloss white;
- Countertop in Angola Granite;
- Fully equipped.
GENERAL FINISHES
- Flooring in oak laminate planks in the living room, hall, corridors and bedrooms;
- Interior doors lacquered in white;
- Wardrobes lined inside in melanin wood, with doors in white lacquered wood;
- Windows and door frames for exteriors type ’Technal’ or equivalent, with double glazing type ’Climasol’ or equivalent;
- Thermal blinds with electric drive;
- False ceilings in plasterboard with built-in LED lighting;
- Painting the property gray;
- Rooms with ethanol fireplace.
SANITARY FACILITIES
- With bathtub or shower base with ceiling shower and glass screen
- Suspended furniture, model to be defined;
- Wall and floor coverings in Callacata ceramic;
- Suspended toilets;
- Mechanical ventilation for vapor extraction.
FACILITIES AND EQUIPMENT
- Pre-installation of home automation system;
- Air conditioning;
- Armored door with high security lock;
- Sectional and motorized garage door;
- Pre-installation for charging electric vehicles in the fraction’s garage;
- Solar panels for water heating;
- Swimming pool with heat pump for water heating;
- Outdoor areas with synthetic grass.
Take note of the areas (m2), per floor.
FLOOR 1:
- Living room (33.5) and dining room (22.6);
- Kitchen (18.5) in open space with the dining room;
- Bedroom 5/office (15.1);
- Service WC (4);
- Hall (4.3);
- Corridor (3.2);
- Patio (64) with swimming pool.
FLOOR 2:
- Suite (13.4) with closet (5.7) and WC (7.1);
- Bedroom 2 (13.3) with built-in wardrobe;
- Bedroom 3 (12.6) with built-in wardrobe;
- Bedroom 4 (14.9) with built-in wardrobe;
- WC serving the rooms (6.5);
- Circulation zone (11.2);
- Terrace (20).
FLOOR -1:
- Garage (75.8);
- Living room (29.2);
- WC (6.5);
- Storage (3.8);
- Public place (21).
Plot area: 360 m2
Implementation area: 170 m2
Total construction area: 435 m2
Useful area: 186 m2 (excludes entire floor -1 and terrace on floor 2)
Don’t hesitate and book a visit.
***
We provide support in contracting bank financing.
***
The information provided, although accurate, does not require confirmation, nor can it be considered binding.
***
Areas in meters or square meters
***
A few kilometers from Lisbon, Torres Vedras is located in the Western Region of Portugal, bathed by the Atlantic Ocean.
It belongs to the district of Lisbon.
Torres Vedras has lands rich in polyculture (such as the cultivation of beans, potatoes, vineyards), and is even the municipality with the highest wine production nationally.
It is also an area for wine tourism and gastronomy rich in diverse flavors.
Agricultural activity (vineyard and horticulture), the agri-food and metallurgical industry and retail trade play a preponderant role.
Torres Vedras is also one of the municipalities with the greatest wine tradition in the country, particularly in red, white and rosé wines, being considered in 2018, together with Alenquer, European City of Wine.
The 20 kilometers of coastline also make the Municipality a tourist reference point, with rich beaches and wonderful views.
In terms of accessibility, it is served by National Roads Nos. 8/2, 247 and 361, which connect to Torres Vedras, Lisbon, Caldas da Rainha, Óbidos and Bombarral.
The A8 motorway, whose access points are located close to the municipality, allows greater proximity to large centers, such as Lisbon (with Humberto Delgado Airport - LIS) and Leiria.
There is a large number of road transport services available with different timetables, covering the entire municipality.
At railway level, there are the Torres Vedras and Bombarral lines.
The natural resources it possesses, combined with existing infrastructures, make Torres Vedras a municipality where the sea, the countryside and historical tradition merge without, however, neglecting the future, which aims for sustained development and well-being. of its population and its visitors.
Contact
Can’t find the property you’re looking for?
