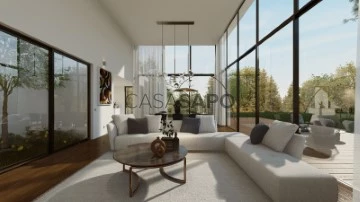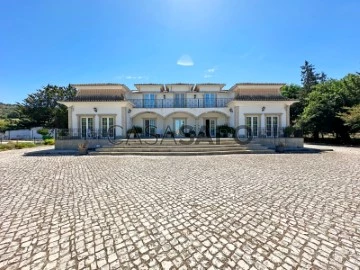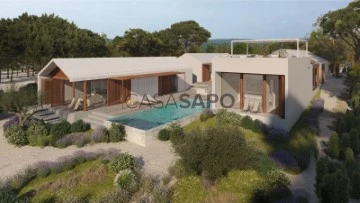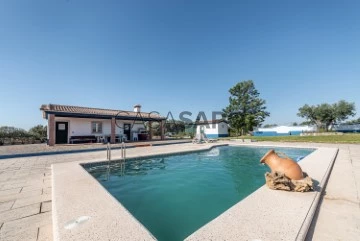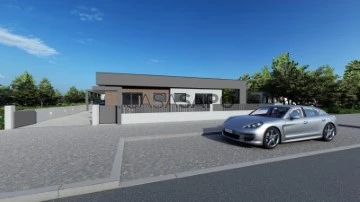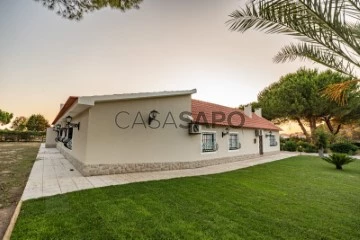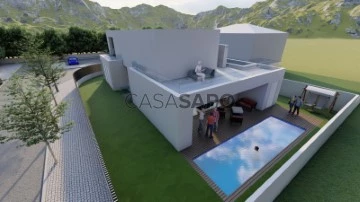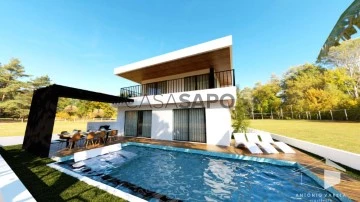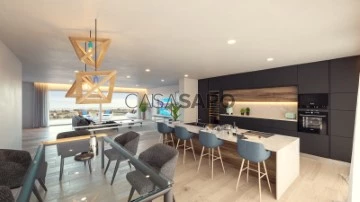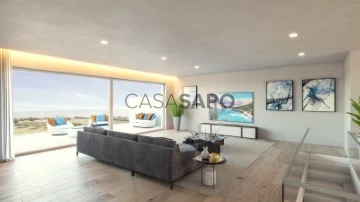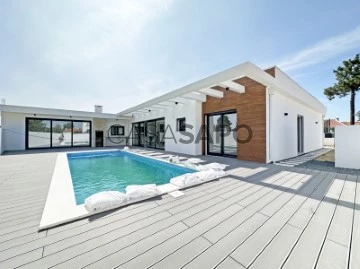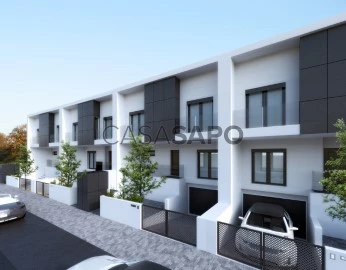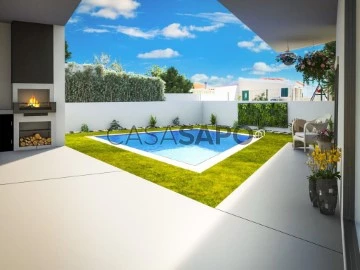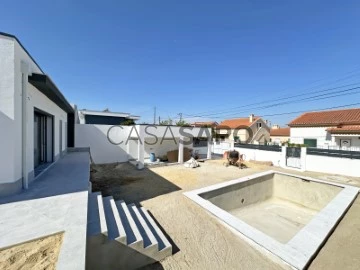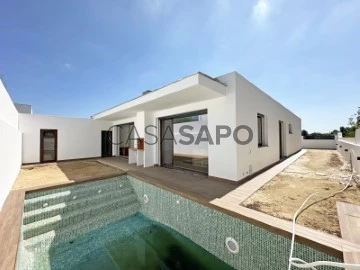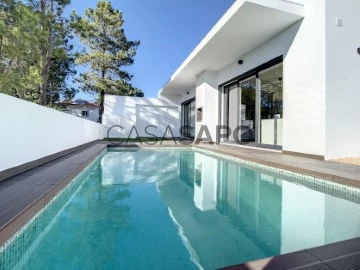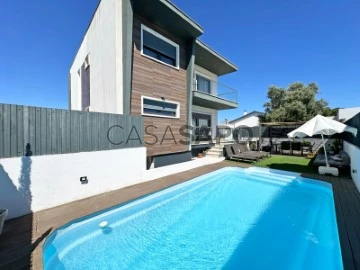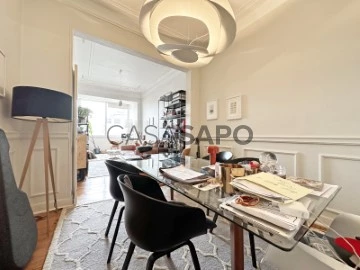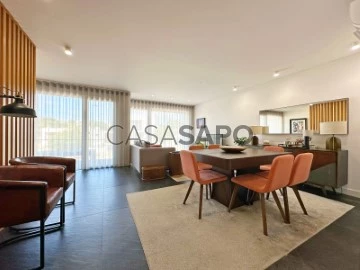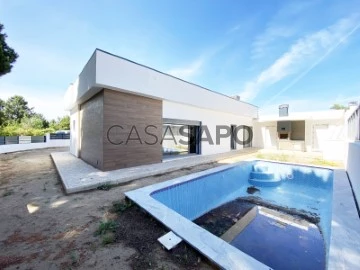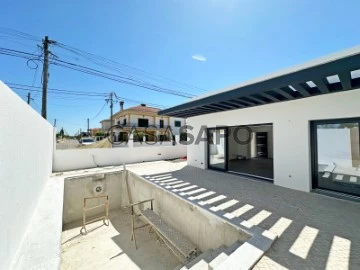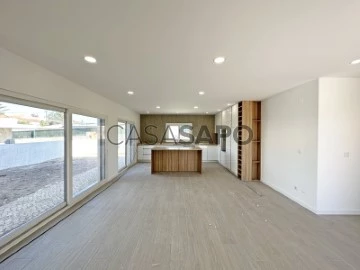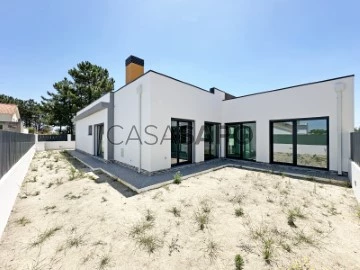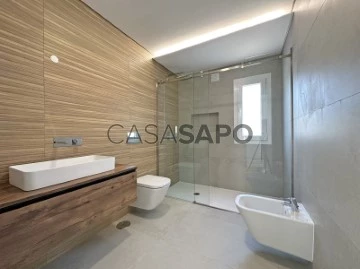
Novo Charme
Real Estate License (AMI): 20525
Maria Emilia Evangelista e Silva da Silva
Contact estate agent
Get the advertiser’s contacts
Address
Parque Industrial do Seixal,
Rua Rodrigo Sarmento de Beires lote 12, Armazém 7 - Aldeia de Paio Pires
Rua Rodrigo Sarmento de Beires lote 12, Armazém 7 - Aldeia de Paio Pires
Site
Real Estate License (AMI): 20525
See more
Property Type
Rooms
Price
More filters
62 Properties for higher price, Novo Charme
Order by
Higher price
Farm 6 Bedrooms
Brejos de Azeitão, Azeitão (São Lourenço e São Simão), Setúbal, Distrito de Setúbal
New · 370m²
buy
2.800.000 €
Quinta de Charme with 6 Suites and Swimming Pool inserted in a plot of 10,000 m2 in Azeitão
In the construction of the villa will be used materials of excellence, with stunning details, as the two water mirrors around the villa both at the entrance and together to the rooms. There will also be a floor fireplace by the pool and an outdoor kitchen with barbecue. Outside, you will also have a suite independent of the villa. The swimming pool has a dimension of (21m x 6m) with a tanning platform.
The villa consists of:
Hall, equipped kitchen (23.50 m2), pantry and laundry (17.60 m2), living room (58.00 m2), winter garden (12.00 m2), bathroom service (2.70 m2), library (18.25 m2), hallway with storage and view of the water mirror, four suite with wardrobe (15.00 m2 /16.00 m2 /16.00 m2 / 16 m2), bathroom of the suites (3.80m2 / 3.80m2 / 3.80m2 / 3.80m2), a master suite with closet (23.00m2), closet master suite (11.75m2) and bathroom of the master suite with private patio (18.35 m2).
In the outdoor space there is a garden area, swimming pool with tanning platform (21m x 6m), floor fireplace with seats around it, outdoor kitchen by the pool with porch, barbecue, a suite (12.50 m2), a bathroom to support the outside and agricultural support warehouse (21.60m2).
House with modern finishes, electric blinds, PVC frames with double glazing, video intercom, central vacuum, solar panels for water heating, underfloor heating, air conditioning by ducts and fully equipped kitchen.
The area where the villa is situated is a quiet and welcoming place.
Around them they have green spaces for sightseeing, restaurants, easy access to hypermarkets, hospital, primary and secondary schools, and easy access to public transport and motorways.
Work is expected to be completed by the end of 2022.
In the construction of the villa will be used materials of excellence, with stunning details, as the two water mirrors around the villa both at the entrance and together to the rooms. There will also be a floor fireplace by the pool and an outdoor kitchen with barbecue. Outside, you will also have a suite independent of the villa. The swimming pool has a dimension of (21m x 6m) with a tanning platform.
The villa consists of:
Hall, equipped kitchen (23.50 m2), pantry and laundry (17.60 m2), living room (58.00 m2), winter garden (12.00 m2), bathroom service (2.70 m2), library (18.25 m2), hallway with storage and view of the water mirror, four suite with wardrobe (15.00 m2 /16.00 m2 /16.00 m2 / 16 m2), bathroom of the suites (3.80m2 / 3.80m2 / 3.80m2 / 3.80m2), a master suite with closet (23.00m2), closet master suite (11.75m2) and bathroom of the master suite with private patio (18.35 m2).
In the outdoor space there is a garden area, swimming pool with tanning platform (21m x 6m), floor fireplace with seats around it, outdoor kitchen by the pool with porch, barbecue, a suite (12.50 m2), a bathroom to support the outside and agricultural support warehouse (21.60m2).
House with modern finishes, electric blinds, PVC frames with double glazing, video intercom, central vacuum, solar panels for water heating, underfloor heating, air conditioning by ducts and fully equipped kitchen.
The area where the villa is situated is a quiet and welcoming place.
Around them they have green spaces for sightseeing, restaurants, easy access to hypermarkets, hospital, primary and secondary schools, and easy access to public transport and motorways.
Work is expected to be completed by the end of 2022.
Contact
Farm 3 Bedrooms Duplex
Vendas de Azeitão, Azeitão (São Lourenço e São Simão), Setúbal, Distrito de Setúbal
Used · 334m²
buy
1.800.000 €
Charming Farm With Swimming Pool and Tennis Court on a plot of 15,250 m2 in Azeitão.
Located in a privileged location, surrounded by the nature of the Serra da Arrábida.
The villa with a gross construction area of 404 m2 consists of:
- Hall with a stunning staircase
- Two very spacious rooms, one for living with fireplace and the other for dining.
- Fully equipped kitchen
-Room
-Office
- Social Bathroom
- Two Suites
- On the ground floor there is a large area with access to the attic that can be transformed into more rooms.
In the outdoor space there is a garden area, swimming pool, shed, garage, pool house with bathroom, tennis court, vegetable garden with several fruit and vegetable trees and several agricultural support annexes.
House with noble finishes, frames with thermal cut and double glazing, automatic irrigation, fireplace, central heating and automatic gates.
Located in a privileged area with excellent access and at the same time in the middle of nature. In a quiet and cosy area, this farm has around it green spaces to walk, restaurants, easy access to hypermarkets, hospital, primary and secondary schools, and easy access to public transport and highways.
Located in a privileged location, surrounded by the nature of the Serra da Arrábida.
The villa with a gross construction area of 404 m2 consists of:
- Hall with a stunning staircase
- Two very spacious rooms, one for living with fireplace and the other for dining.
- Fully equipped kitchen
-Room
-Office
- Social Bathroom
- Two Suites
- On the ground floor there is a large area with access to the attic that can be transformed into more rooms.
In the outdoor space there is a garden area, swimming pool, shed, garage, pool house with bathroom, tennis court, vegetable garden with several fruit and vegetable trees and several agricultural support annexes.
House with noble finishes, frames with thermal cut and double glazing, automatic irrigation, fireplace, central heating and automatic gates.
Located in a privileged area with excellent access and at the same time in the middle of nature. In a quiet and cosy area, this farm has around it green spaces to walk, restaurants, easy access to hypermarkets, hospital, primary and secondary schools, and easy access to public transport and highways.
Contact
Land
Carvalhal, Grândola, Distrito de Setúbal
New · 1,116m²
buy
1.350.000 €
Land of 1116 m2 with project in approval for a 6 bedroom villa with a construction area of 335m2.
Land located at the entrance of the village of Carvalhal, in one of comporta’s excellent condominiums, 2 km from Pego beach and Carvalhal beach, with an excellent sun exposure South / West.
The housing project consists of:
- Car Parking (40.00m2)
- Storage (5.17m2)
- Laundry (2.15m2)
- Common Room (101.31m2)
- Kitchen (10.67m2)
- Dispensation (04.25m2)
- Bathroom Service (04.34m2)
- Office (15.00m2)
- Circulation of Suites (10.88m2)
- Suite 1 (15.40m2) / Suite 1 Bathroom (06.00m2)
- Suite 2 (16.00m2) / Suite 2 Bathroom (06.57m2)
- Suite 3 (12.33m2) / Closet Suite 3 (15.20m2) / Suite 3 Bathroom (06.24m2)
- Suite 4 (18.34m2) / Suite 4 Bathroom (6.45m2)
- Suite 5 (14.49m2) / Closet Suite 5 (06.62m2) / Suite Bathroom 5 (06.45m2)
- Pit fire (10.30m2)
- Swimming Pool (39.00m2)
- Balcony Suite 3 (40.72m2)
- Pool Storage (4.06m2)
- W.C. Pool Support (4.00m2)
A range of services accessible on foot or by bike, with bike path connected to the Resort of La Reserve.
Unique combination between the green of the countryside and the beach, in its little piece of paradise.
Various facilities and equipment are available to residents: a quality reception, swimming pool, spa, restaurant and bar, playgrounds, children’s club. A concierge service will be available to all owners to make their stay a special moment. An ideal place to relax and reunite with family or friends.
Dream of a place where the sand extends until you lose sight and the sea is your only company.
Situated about an hour from Lisbon, the virgin sand of Comporta has for some time been the refuge of choice for tasteful Lisboners. The tranquility and discretion that guide life in the Estate and in the villages of Comporta and Carvalhal which maintained their authenticity even as the area gradually welcomed a greater number of prominent personalities at national and international level are what make this destination something unique and special.
Considered by the New York Times one of the destinations to visit in 2017, Comporta is one of the last regions of Europe where the human presence continues in the background to nature. With a low density of occupation, which will not change even with the new projects approved, in Comporta we find extensive agricultural areas, rice being the dominant crop, untouched forest areas, a variety of services and tourist programs related to nature, from horseback riding to bird watching, passing by accompanying the dolphins of the River Sado, without naturally forgetting the beach, since the homerun is limited to the west by the Atlantic Ocean, accompanied by the fine and untouched sands of the largest continuous expanse of sand in Europe.
Land located at the entrance of the village of Carvalhal, in one of comporta’s excellent condominiums, 2 km from Pego beach and Carvalhal beach, with an excellent sun exposure South / West.
The housing project consists of:
- Car Parking (40.00m2)
- Storage (5.17m2)
- Laundry (2.15m2)
- Common Room (101.31m2)
- Kitchen (10.67m2)
- Dispensation (04.25m2)
- Bathroom Service (04.34m2)
- Office (15.00m2)
- Circulation of Suites (10.88m2)
- Suite 1 (15.40m2) / Suite 1 Bathroom (06.00m2)
- Suite 2 (16.00m2) / Suite 2 Bathroom (06.57m2)
- Suite 3 (12.33m2) / Closet Suite 3 (15.20m2) / Suite 3 Bathroom (06.24m2)
- Suite 4 (18.34m2) / Suite 4 Bathroom (6.45m2)
- Suite 5 (14.49m2) / Closet Suite 5 (06.62m2) / Suite Bathroom 5 (06.45m2)
- Pit fire (10.30m2)
- Swimming Pool (39.00m2)
- Balcony Suite 3 (40.72m2)
- Pool Storage (4.06m2)
- W.C. Pool Support (4.00m2)
A range of services accessible on foot or by bike, with bike path connected to the Resort of La Reserve.
Unique combination between the green of the countryside and the beach, in its little piece of paradise.
Various facilities and equipment are available to residents: a quality reception, swimming pool, spa, restaurant and bar, playgrounds, children’s club. A concierge service will be available to all owners to make their stay a special moment. An ideal place to relax and reunite with family or friends.
Dream of a place where the sand extends until you lose sight and the sea is your only company.
Situated about an hour from Lisbon, the virgin sand of Comporta has for some time been the refuge of choice for tasteful Lisboners. The tranquility and discretion that guide life in the Estate and in the villages of Comporta and Carvalhal which maintained their authenticity even as the area gradually welcomed a greater number of prominent personalities at national and international level are what make this destination something unique and special.
Considered by the New York Times one of the destinations to visit in 2017, Comporta is one of the last regions of Europe where the human presence continues in the background to nature. With a low density of occupation, which will not change even with the new projects approved, in Comporta we find extensive agricultural areas, rice being the dominant crop, untouched forest areas, a variety of services and tourist programs related to nature, from horseback riding to bird watching, passing by accompanying the dolphins of the River Sado, without naturally forgetting the beach, since the homerun is limited to the west by the Atlantic Ocean, accompanied by the fine and untouched sands of the largest continuous expanse of sand in Europe.
Contact
Farm 4 Bedrooms
Fortes, Ferreira do Alentejo e Canhestros, Distrito de Beja
Used · 192m²
buy
1.150.000 €
Quinta de Charme Com Piscina inserida num lote de 35.000 m2 em Ferreira do Alentejo
A moradia é composta por:
- Hall (13,00m2)
- Cozinha equipada (23,15 m2)
- Despensa (6,00 m2)
- Sala (78,00 m2)
- Dois Quartos com Roupeiro (13,60m2 / 13,60m2)
- Casa de banho (9,00 m2)
- Suite (25,44 m2)
- Closet Suite (4,50 m2)
- Casa de Banho Suite (5,85 m2)
No espaço exterior existe uma zona de jardim, piscina, casa com cozinha junto da piscina com alpendre, barbecue e uma casa de banho de apoio ao exterior e armazém de apoio agrícola (28,26 m2) e Alpendre para estacionamento.
Moradia caixilharia com vidros duplos, lareira, aquecimento central, portadas interiores, cozinha equipada, arvores de fruto, eliminação exterior, vinha, lago, gaiola de pássaros, entre outros...
A zona onde a quinta está situada é um local calmo e acolhedor.
No seu redor têm espaços verdes para passear, restaurantes, hipermercados, escolas e fácil acesso.
A moradia é composta por:
- Hall (13,00m2)
- Cozinha equipada (23,15 m2)
- Despensa (6,00 m2)
- Sala (78,00 m2)
- Dois Quartos com Roupeiro (13,60m2 / 13,60m2)
- Casa de banho (9,00 m2)
- Suite (25,44 m2)
- Closet Suite (4,50 m2)
- Casa de Banho Suite (5,85 m2)
No espaço exterior existe uma zona de jardim, piscina, casa com cozinha junto da piscina com alpendre, barbecue e uma casa de banho de apoio ao exterior e armazém de apoio agrícola (28,26 m2) e Alpendre para estacionamento.
Moradia caixilharia com vidros duplos, lareira, aquecimento central, portadas interiores, cozinha equipada, arvores de fruto, eliminação exterior, vinha, lago, gaiola de pássaros, entre outros...
A zona onde a quinta está situada é um local calmo e acolhedor.
No seu redor têm espaços verdes para passear, restaurantes, hipermercados, escolas e fácil acesso.
Contact
Detached House 5 Bedrooms
Brejos de Azeitão, Azeitão (São Lourenço e São Simão), Setúbal, Distrito de Setúbal
New · 230m²
buy
990.000 €
New Luxury 5 Bedroom Villa with 5 Suites and Swimming Pool, on a plot of 579 m2 in Azeitão.
The villa consists of:
- Open Space Room (54.26 m²)
- Fully equipped kitchen (15.58 m²)
- Laundry (7.92m²)
- Social bathroom (2.48 m2)
- Bedroom Corridor (13.05 m²)
- 5 suites (17.16m² / 16.28m² / 16.31m² / 17.52m² / 18.38m²)
- Bathrooms in the suites (2.62m² / 4.16m² / 4.54m² / 4.32m² / 4.72m²)
- Garage (33.42m²)
- Outdoor Bathroom (4.16m²)
In the outdoor space there is a garden area, swimming pool (7m x 3.5m), porch at the entrance, bathroom, solar shower, covered barbecue, garage (33.42m²), pergola and parking spaces.
House with exquisite finishes, electric shutters, PVC frames with double glazing, video intercom, central vacuum, automatic gates, pre-installation of underfloor heating, solar panels for water heating and photovoltaic panels, air conditioning in all rooms, fully equipped kitchen and swimming pool.
The area where the villa is located is a quiet and welcoming place.
Around them they have green spaces for walking, restaurants, pharmacies, hospital, easy access to hypermarkets, schools, and easy access to public transport and highways.
The villa consists of:
- Open Space Room (54.26 m²)
- Fully equipped kitchen (15.58 m²)
- Laundry (7.92m²)
- Social bathroom (2.48 m2)
- Bedroom Corridor (13.05 m²)
- 5 suites (17.16m² / 16.28m² / 16.31m² / 17.52m² / 18.38m²)
- Bathrooms in the suites (2.62m² / 4.16m² / 4.54m² / 4.32m² / 4.72m²)
- Garage (33.42m²)
- Outdoor Bathroom (4.16m²)
In the outdoor space there is a garden area, swimming pool (7m x 3.5m), porch at the entrance, bathroom, solar shower, covered barbecue, garage (33.42m²), pergola and parking spaces.
House with exquisite finishes, electric shutters, PVC frames with double glazing, video intercom, central vacuum, automatic gates, pre-installation of underfloor heating, solar panels for water heating and photovoltaic panels, air conditioning in all rooms, fully equipped kitchen and swimming pool.
The area where the villa is located is a quiet and welcoming place.
Around them they have green spaces for walking, restaurants, pharmacies, hospital, easy access to hypermarkets, schools, and easy access to public transport and highways.
Contact
Farm 4 Bedrooms
Cabanas, Quinta do Anjo, Palmela, Distrito de Setúbal
Refurbished · 285m²
buy
990.000 €
Quinta de Charme C/ Picadeiro, Estábulo e Piscina inserida num lote de 9.851 m2 em Cabanas.
Situada num local privilegiado, rodeado de natureza.
A moradia com uma area bruta de construção de 515 m2 é composta por:
- Hall
- Cozinha
- Duas sala, uma delas com lareira
- 4 Quartos, dois deles são em Suite
- Zona de Arrumos
No espaço exterior existe uma zona de jardim, piscina, telheiro com barbecue junto da piscina, picadeiro e cavalariças com 5 box.
Moradia com acabamentos nobres, caixilharia em alumínio com vidros duplos, rega automática, lareira e portões automáticos.
A zona onde a moradia está situada é um local calmo e acolhedor.
No seu redor têm espaços verdes para passear, restaurantes, fácil acesso a hipermercados, hospital, escolas primária e secundária, e fácil acesso a transportes públicos e auto estradas.
Situada num local privilegiado, rodeado de natureza.
A moradia com uma area bruta de construção de 515 m2 é composta por:
- Hall
- Cozinha
- Duas sala, uma delas com lareira
- 4 Quartos, dois deles são em Suite
- Zona de Arrumos
No espaço exterior existe uma zona de jardim, piscina, telheiro com barbecue junto da piscina, picadeiro e cavalariças com 5 box.
Moradia com acabamentos nobres, caixilharia em alumínio com vidros duplos, rega automática, lareira e portões automáticos.
A zona onde a moradia está situada é um local calmo e acolhedor.
No seu redor têm espaços verdes para passear, restaurantes, fácil acesso a hipermercados, hospital, escolas primária e secundária, e fácil acesso a transportes públicos e auto estradas.
Contact
Detached House 5 Bedrooms Triplex
Azeitão (São Lourenço e São Simão), Setúbal, Distrito de Setúbal
New · 200m²
buy
970.000 €
Moradia de Luxo Nova T5+1 com Piscina , inserida num lote de 497 m² em Casa de Azeitão Azeitão.
A moradia é composta por.
Cave:
- Garagem com arrumação e jardim de Inverno (72,50m²)
- Lavandaria (4,57m²)
- Casa de Banho Social (1,50m²)
- Dois Quartos com Roupeiro (13,50m² / 13,74m²)
- Casa de Banho de Apoio aos Quartos (5,5m²)
R/C:
- Hall (5,51m²)
-Corredor (16,62m²)
- Duas Suites com Roupeiro (11,61m² / 10,20m²)
- Casa de Banho das Suites (4,35m² /3,42m²)
- Cozinha totalmente equipada (17,38m²)
- Sala em Open Space (40,00 m²)
- Casa de Banho Social (1,50m²)
1º Piso:
- Master Suite (20,10m²)
- Casa de Banho Master Suite (4,43m²)
- Closet Master Suite com jardim de Inverno (9,45m²)
- Mezzanine / Escritório com vista para a sala (9,80m²)
No espaço exterior existe uma zona com jardim, barbecue com alpendre, piscina com zona de praia e arrumos (5,58m² / 3,61m²)
Moradia com acabamentos de requinte, portas interiores até ao teto, lareira, com estores eléctricos, caixilharia em alumínio com vidros duplos, video porteiro, aspiração central, portões automáticos, painéis solares para o aquecimento da água, ar condicionado, cozinha equipada e piscina.
A zona onde a moradia está situada é um local prestigiado calmo e acolhedor.
No seu redor têm espaços verdes para passear, restaurantes, farmácias, hospital, fácil acesso a hipermercados, escolas, e fácil acesso a transportes públicos e auto estradas.
A moradia é composta por.
Cave:
- Garagem com arrumação e jardim de Inverno (72,50m²)
- Lavandaria (4,57m²)
- Casa de Banho Social (1,50m²)
- Dois Quartos com Roupeiro (13,50m² / 13,74m²)
- Casa de Banho de Apoio aos Quartos (5,5m²)
R/C:
- Hall (5,51m²)
-Corredor (16,62m²)
- Duas Suites com Roupeiro (11,61m² / 10,20m²)
- Casa de Banho das Suites (4,35m² /3,42m²)
- Cozinha totalmente equipada (17,38m²)
- Sala em Open Space (40,00 m²)
- Casa de Banho Social (1,50m²)
1º Piso:
- Master Suite (20,10m²)
- Casa de Banho Master Suite (4,43m²)
- Closet Master Suite com jardim de Inverno (9,45m²)
- Mezzanine / Escritório com vista para a sala (9,80m²)
No espaço exterior existe uma zona com jardim, barbecue com alpendre, piscina com zona de praia e arrumos (5,58m² / 3,61m²)
Moradia com acabamentos de requinte, portas interiores até ao teto, lareira, com estores eléctricos, caixilharia em alumínio com vidros duplos, video porteiro, aspiração central, portões automáticos, painéis solares para o aquecimento da água, ar condicionado, cozinha equipada e piscina.
A zona onde a moradia está situada é um local prestigiado calmo e acolhedor.
No seu redor têm espaços verdes para passear, restaurantes, farmácias, hospital, fácil acesso a hipermercados, escolas, e fácil acesso a transportes públicos e auto estradas.
Contact
Detached House 4 Bedrooms
Azeitão (São Lourenço e São Simão), Setúbal, Distrito de Setúbal
New · 194m²
buy
830.000 €
Moradia Nova de Luxo T4 com 4 Suites e Piscina em Vila Nogueira de Azeitão inserida num lote de 448 m2
A moradia é composta por:
R/C
- Hall (5,35 m2)
- Sala com jardim de inverno e Cozinha (65,70 m2)
- Casa de banho social (3,35 m2)
- Lavandaria (5,90 m2)
- Garagem (43,05 m2)
1º Piso
- Suite 1 (14,00 m2) Casa de Banho Suite 1 (3,60 m2) Closet (4,22 m2)
- Suite 2 (14,05 m2) Casa de Banho Suite 2 (4,40 m2)
- Suite 3 (16,60 m2) Casa de Banho Suite 3 (4,05 m2)
- Suite 4 (17,40 m2) Casa de Banho Suite 4 (3,75 m2)
No espaço exterior existe uma zona de jardim, piscina (8m x 3,5m), barbecue coberto com lavatório, garagem para carros lado a lado, jardim de inverno, patio privativo e lugares de estacionamento.
Moradia com acabamentos modernos, estores elétricos, Iluminação em LED, aspiração central, video porteiro, portões automáticos, caixilharia em PVC com vidros duplos, painéis solares para o aquecimento da água, ar condicionado e cozinha totalmente equipada.
A zona nobre onde a moradia está situada é um local calmo e acolhedor.
No seu redor têm espaços verdes para passear, restaurantes, fácil acesso a hipermercados, escolas primária e secundária, e fácil acesso a transportes públicos e auto estradas.
***Fotos meramente ilustrativas de acabamentos do construtor***
A moradia é composta por:
R/C
- Hall (5,35 m2)
- Sala com jardim de inverno e Cozinha (65,70 m2)
- Casa de banho social (3,35 m2)
- Lavandaria (5,90 m2)
- Garagem (43,05 m2)
1º Piso
- Suite 1 (14,00 m2) Casa de Banho Suite 1 (3,60 m2) Closet (4,22 m2)
- Suite 2 (14,05 m2) Casa de Banho Suite 2 (4,40 m2)
- Suite 3 (16,60 m2) Casa de Banho Suite 3 (4,05 m2)
- Suite 4 (17,40 m2) Casa de Banho Suite 4 (3,75 m2)
No espaço exterior existe uma zona de jardim, piscina (8m x 3,5m), barbecue coberto com lavatório, garagem para carros lado a lado, jardim de inverno, patio privativo e lugares de estacionamento.
Moradia com acabamentos modernos, estores elétricos, Iluminação em LED, aspiração central, video porteiro, portões automáticos, caixilharia em PVC com vidros duplos, painéis solares para o aquecimento da água, ar condicionado e cozinha totalmente equipada.
A zona nobre onde a moradia está situada é um local calmo e acolhedor.
No seu redor têm espaços verdes para passear, restaurantes, fácil acesso a hipermercados, escolas primária e secundária, e fácil acesso a transportes públicos e auto estradas.
***Fotos meramente ilustrativas de acabamentos do construtor***
Contact
Duplex 4 Bedrooms Duplex
Quinta dos Barris, Alcochete, Distrito de Setúbal
New · 190m²
buy
780.000 €
Duplex 4 new duplex apartment with elevator, parking place and terrace with a stunning view in Alcochete.
The apartment consists of:
Floor 0
hall (12.17m2)
Bathroom to support the rooms (5,40m2)
Rooms with wardrobe (12.66m2 / 12.70m2)
Suite with closet (17.86m2) and bathroom of the suite (5.95m2)
Master suite (24.24m2), master suite closet (10.15m2) and bathroom master suite (7.91m2)
Balconies (25.86m2 / 3.92m2)
Floor 1
Going up the stairs we reached the room in open space (40.82m2)
Kitchen (23.83m2)
Support bathroom (1.73m2)
Storage (1.92m2)
Terrace (78.52).
In the garage area there is a closed box destined to the apartment (25.00m2) with access by stairs or elevator.
Property with modern finishes;
- Fully equipped kitchen (including washing machine and dryer) with Siemens appliances / Plate with bora systems built-in hood, refrigerator and freezer Side by Side, Wine Cellar.
- Aluminium frames with thermal cut and oscillo-stop with double glazing Planitherm
- LG air conditioning on all partitions (built-in in the room)
- Electric and thermal blinds
- Roca’s suspended dishes
- Suspended ceilings with LED lighting including on balconies
- Central vacuum
- Vulcan solar heater and panels
- Grohe faucets
- Mirrors with Led lighting in toilets
- Underfloor heating in the whole house
- Lighting center and Blinds Central
- Intelligent lighting and blinds with the possibility of turning on and off from the smartphone/ Creating environments
- Garage lift to the top floor
Automatic gates.
The area where the apartment is situated is a quiet and welcoming place.
Around them they have green spaces for sightseeing, restaurants, easy access to hypermarkets, primary, secondary schools, and easy access to public transport and motorways.
Photographs merely illustrative of the builder’s finishes***
Completion in March 2023***
The apartment consists of:
Floor 0
hall (12.17m2)
Bathroom to support the rooms (5,40m2)
Rooms with wardrobe (12.66m2 / 12.70m2)
Suite with closet (17.86m2) and bathroom of the suite (5.95m2)
Master suite (24.24m2), master suite closet (10.15m2) and bathroom master suite (7.91m2)
Balconies (25.86m2 / 3.92m2)
Floor 1
Going up the stairs we reached the room in open space (40.82m2)
Kitchen (23.83m2)
Support bathroom (1.73m2)
Storage (1.92m2)
Terrace (78.52).
In the garage area there is a closed box destined to the apartment (25.00m2) with access by stairs or elevator.
Property with modern finishes;
- Fully equipped kitchen (including washing machine and dryer) with Siemens appliances / Plate with bora systems built-in hood, refrigerator and freezer Side by Side, Wine Cellar.
- Aluminium frames with thermal cut and oscillo-stop with double glazing Planitherm
- LG air conditioning on all partitions (built-in in the room)
- Electric and thermal blinds
- Roca’s suspended dishes
- Suspended ceilings with LED lighting including on balconies
- Central vacuum
- Vulcan solar heater and panels
- Grohe faucets
- Mirrors with Led lighting in toilets
- Underfloor heating in the whole house
- Lighting center and Blinds Central
- Intelligent lighting and blinds with the possibility of turning on and off from the smartphone/ Creating environments
- Garage lift to the top floor
Automatic gates.
The area where the apartment is situated is a quiet and welcoming place.
Around them they have green spaces for sightseeing, restaurants, easy access to hypermarkets, primary, secondary schools, and easy access to public transport and motorways.
Photographs merely illustrative of the builder’s finishes***
Completion in March 2023***
Contact
Duplex 3 Bedrooms Duplex
Quinta dos Barris, Alcochete, Distrito de Setúbal
New · 165m²
buy
690.000 €
New Duplex 3 bedroom luxury apartment with elevator, parking place and terrace with a stunning view in Alcochete.
The apartment consists of:
Floor 0 -
Hall (7.69m2)
Bedroom bathroom (2.93m2)
Bedroom with wardrobe (11.91m2)
Suite with wardrobe (17,00m2) and bathroom of the suite (4.88m2)
Master suite (21.08m2), master suite closet (10.42m2) and bathroom master suite (4.92m2)
Balcony (4.01m2)
Floor 1 -
Going up the stairs we reached the room in open space (33.63m2)
Kitchen (26.77m2)
Support bathroom (1.58m2)
Terraces (19.40m2 / 8.19m2).
In the garage area there is a closed box destined to the apartment (25.00m2) with access by stairs or elevator.
Property with modern finishes;
- Fully equipped kitchen (including washing machine and dryer) with Siemens appliances / Plate with bora systems built-in hood, refrigerator and freezer Side by Side, Wine Cellar.
- Aluminium frames with thermal cut and oscillo-stop with double glazing Planitherm
- LG air conditioning on all partitions (built-in in the room)
- Electric and thermal blinds
- Roca’s suspended dishes
- Suspended ceilings with LED lighting including on balconies
- Central vacuum
- Vulcan solar heater and panels
- Grohe faucets
- Mirrors with Led lighting in toilets
- Underfloor heating in the whole house
- Lighting center and Blinds Central
- Intelligent lighting and blinds with the possibility of turning on and off from the smartphone/ Creating environments
- Garage lift to the top floor
Automatic gates.
The area where the apartment is situated is a quiet and welcoming place.
Around them they have green spaces for sightseeing, restaurants, easy access to hypermarkets, primary, secondary schools, and easy access to public transport and motorways.
Completion in March 2023***
The apartment consists of:
Floor 0 -
Hall (7.69m2)
Bedroom bathroom (2.93m2)
Bedroom with wardrobe (11.91m2)
Suite with wardrobe (17,00m2) and bathroom of the suite (4.88m2)
Master suite (21.08m2), master suite closet (10.42m2) and bathroom master suite (4.92m2)
Balcony (4.01m2)
Floor 1 -
Going up the stairs we reached the room in open space (33.63m2)
Kitchen (26.77m2)
Support bathroom (1.58m2)
Terraces (19.40m2 / 8.19m2).
In the garage area there is a closed box destined to the apartment (25.00m2) with access by stairs or elevator.
Property with modern finishes;
- Fully equipped kitchen (including washing machine and dryer) with Siemens appliances / Plate with bora systems built-in hood, refrigerator and freezer Side by Side, Wine Cellar.
- Aluminium frames with thermal cut and oscillo-stop with double glazing Planitherm
- LG air conditioning on all partitions (built-in in the room)
- Electric and thermal blinds
- Roca’s suspended dishes
- Suspended ceilings with LED lighting including on balconies
- Central vacuum
- Vulcan solar heater and panels
- Grohe faucets
- Mirrors with Led lighting in toilets
- Underfloor heating in the whole house
- Lighting center and Blinds Central
- Intelligent lighting and blinds with the possibility of turning on and off from the smartphone/ Creating environments
- Garage lift to the top floor
Automatic gates.
The area where the apartment is situated is a quiet and welcoming place.
Around them they have green spaces for sightseeing, restaurants, easy access to hypermarkets, primary, secondary schools, and easy access to public transport and motorways.
Completion in March 2023***
Contact
Detached House 4 Bedrooms
Brejos de Azeitão, Azeitão (São Lourenço e São Simão), Setúbal, Distrito de Setúbal
New · 196m²
buy
690.000 €
Moradia T4 Nova com 4 Suites e Piscina, inserida num lote de 531 m2 em Azeitão.
A moradia é composta por:
- Hall (6,50m2)
- Cozinha equipada e Sala com lareira em Open Space (55,50 m2)
- Casa de banho social (1,90 m2)
- 4 suites uma delas com closet (12,55m2 / 16,60m2 / 18,40m2 /21,00m2)
- Casas de banho das suite (4,00m2 / 3,70m2 / 3,70m2 / 5,30m2)
- Closet da suite master (4,80m2).
No espaço exterior existe uma zona de jardim, piscina, alpendre na entrada, barbecue, garagem (30,00m2), lavandaria (4,74m2)e lugares de estacionamento.
Moradia com acabamentos de requinte, lareira, com estores eléctricos, caixilharia em PVC com vidros duplos, video porteiro, aspiração central, portões automáticos, painéis solares para o aquecimento das águas, pré instalação de ar condicionado, cozinha equipada e piscina.
A zona onde a moradia está situada é um local calmo e acolhedor.
No seu redor têm espaços verdes para passear, restaurantes, farmácias, hospital, fácil acesso a hipermercados, escolas, e fácil acesso a transportes públicos e auto estradas.
A moradia é composta por:
- Hall (6,50m2)
- Cozinha equipada e Sala com lareira em Open Space (55,50 m2)
- Casa de banho social (1,90 m2)
- 4 suites uma delas com closet (12,55m2 / 16,60m2 / 18,40m2 /21,00m2)
- Casas de banho das suite (4,00m2 / 3,70m2 / 3,70m2 / 5,30m2)
- Closet da suite master (4,80m2).
No espaço exterior existe uma zona de jardim, piscina, alpendre na entrada, barbecue, garagem (30,00m2), lavandaria (4,74m2)e lugares de estacionamento.
Moradia com acabamentos de requinte, lareira, com estores eléctricos, caixilharia em PVC com vidros duplos, video porteiro, aspiração central, portões automáticos, painéis solares para o aquecimento das águas, pré instalação de ar condicionado, cozinha equipada e piscina.
A zona onde a moradia está situada é um local calmo e acolhedor.
No seu redor têm espaços verdes para passear, restaurantes, farmácias, hospital, fácil acesso a hipermercados, escolas, e fácil acesso a transportes públicos e auto estradas.
Contact
Town House 4 Bedrooms
Quinta dos Sobreiros, Alcochete, Distrito de Setúbal
New · 185m²
buy
650.000 €
Moradia T4 Nova C/ Piscina em Alcochete inserida num lote de 323m2
***PRONTA***
A moradia é composta por:
Cave
- Zona de Estacionamento (79,90 m2)
- Sala de arrumos (8,00 m2)
- Garrafeira.
R/C
- Hall (3,80 m2)
- Cozinha equipada (11,80 m2)
- Sala (31,90 m2)
- Casa de banho social (3,00 m2).
1º Piso
- Três suites com roupeiro e varanda (20,10m2 / 13,30 m2 /12,70 m2)
- Casa de banho das suites (5,70 m2 /3,60m2 /3,40m2)
- Varandas (6,10m2 / 1,90m2 / 1,90m2).
2º Piso
- Suite com terraço (54,70m2)
- Casa de banho suite (7,70 m2)
- Terraço (21,80 m2)
No espaço exterior existe uma zona de jardim com piscina (5,00m2 x 3,00m2) e barbecue,
Moradia com acabamentos modernos, estores elétricos, caixilharia em PVC com vidros duplos, painéis solares para o aquecimento da água, instalação de ar condicionado e cozinha totalmente equipada, aspiração central, musica ambiente e portões automáticos.
A zona onde a moradia está situada é um local calmo e acolhedor.
No seu redor têm espaços verdes para passear, restaurantes, fácil acesso a hipermercados, escolas primária e secundária, e fácil acesso a transportes públicos e auto estradas.
-
New 4 bedroom villa with swimming pool in Vila Nogueira de Azeitão on a plot of 323m2
The house consists of:
Basement - Parking Area (79.90 m2), storage room (8.00 m2) and wine cellar.
R/C - Hall (3.80 m2), equipped kitchen (11.80 m2) living room (31.90 m2), shared bathroom (3.00 m2).
1st Floor - Three suites with wardrobe and balcony (20.10 m2 / 13.30 m2 /12.70 m2), suite bathroom (5.70 m2 /3.60 m2 /3.40 m2) and balconies (6.10 m2 / 1.90m2 / 1.90m2).
2nd Floor - One suite with terrace (54.70 m2), suite bathroom (7.70 m2) and terrace (21.80 m2)
In the outer space there is a garden area with swimming pool (5.00m2 x 3.00m2) and barbecue,
House with modern finishes, electric shutters, PVC frames with double glazing, solar panels for water heating, installation of air conditioning and fully equipped kitchen, central vacuum, piped music and automatic gates.
The area where the house is located is a calm and welcoming place.
Around it there are green spaces to walk around, restaurants, easy access to hypermarkets, primary and secondary schools, and easy access to public transport and highways.
***PRONTA***
A moradia é composta por:
Cave
- Zona de Estacionamento (79,90 m2)
- Sala de arrumos (8,00 m2)
- Garrafeira.
R/C
- Hall (3,80 m2)
- Cozinha equipada (11,80 m2)
- Sala (31,90 m2)
- Casa de banho social (3,00 m2).
1º Piso
- Três suites com roupeiro e varanda (20,10m2 / 13,30 m2 /12,70 m2)
- Casa de banho das suites (5,70 m2 /3,60m2 /3,40m2)
- Varandas (6,10m2 / 1,90m2 / 1,90m2).
2º Piso
- Suite com terraço (54,70m2)
- Casa de banho suite (7,70 m2)
- Terraço (21,80 m2)
No espaço exterior existe uma zona de jardim com piscina (5,00m2 x 3,00m2) e barbecue,
Moradia com acabamentos modernos, estores elétricos, caixilharia em PVC com vidros duplos, painéis solares para o aquecimento da água, instalação de ar condicionado e cozinha totalmente equipada, aspiração central, musica ambiente e portões automáticos.
A zona onde a moradia está situada é um local calmo e acolhedor.
No seu redor têm espaços verdes para passear, restaurantes, fácil acesso a hipermercados, escolas primária e secundária, e fácil acesso a transportes públicos e auto estradas.
-
New 4 bedroom villa with swimming pool in Vila Nogueira de Azeitão on a plot of 323m2
The house consists of:
Basement - Parking Area (79.90 m2), storage room (8.00 m2) and wine cellar.
R/C - Hall (3.80 m2), equipped kitchen (11.80 m2) living room (31.90 m2), shared bathroom (3.00 m2).
1st Floor - Three suites with wardrobe and balcony (20.10 m2 / 13.30 m2 /12.70 m2), suite bathroom (5.70 m2 /3.60 m2 /3.40 m2) and balconies (6.10 m2 / 1.90m2 / 1.90m2).
2nd Floor - One suite with terrace (54.70 m2), suite bathroom (7.70 m2) and terrace (21.80 m2)
In the outer space there is a garden area with swimming pool (5.00m2 x 3.00m2) and barbecue,
House with modern finishes, electric shutters, PVC frames with double glazing, solar panels for water heating, installation of air conditioning and fully equipped kitchen, central vacuum, piped music and automatic gates.
The area where the house is located is a calm and welcoming place.
Around it there are green spaces to walk around, restaurants, easy access to hypermarkets, primary and secondary schools, and easy access to public transport and highways.
Contact
Detached House 4 Bedrooms
Azeitão (São Lourenço e São Simão), Setúbal, Distrito de Setúbal
New · 186m²
buy
625.000 €
Moradia T4 Nova com 3 Suites e Piscina, inserida num lote de 495 m2 em Azeitão. ***Em fase avançada de construção***
A moradia é composta por:
- Hall
- Cozinha equipada em open space com a sala (47 m2)
- Casa de banho social (4,63 m2)
- Quarto (11,80m2)
- Hall dos quartos
- 3 suites uma delas com closet (16,00m2 / 16,00m2 / 18,00m2)
- Casas de banho das suite (6,00m2 / 4,25m2 / 7,25m2)
- Closet da suite master (6,63m2).
- Casa de Banho Exterior (2,25 m2)
No espaço exterior existe uma zona de jardim, piscina, alpendre na entrada, barbecue, casa de banho exterior(2,25m2), garagem com lavandaria (20,00 m2) e lugares de estacionamento.
Moradia com acabamentos de requinte, lareira com recuperados de calor, alarme, estores eléctricos, caixilharia em PVC com vidros duplos, video porteiro, aspiração central, portões automáticos, painéis solares para o aquecimento das águas, ar condicionado em todas as divisões, cozinha equipada e piscina de agua salgada.
A zona onde a moradia está situada é um local calmo e acolhedor.
No seu redor têm espaços verdes para passear, restaurantes, farmácias, hospital, fácil acesso a hipermercados, escolas, e fácil acesso a transportes públicos e auto estradas.
A moradia é composta por:
- Hall
- Cozinha equipada em open space com a sala (47 m2)
- Casa de banho social (4,63 m2)
- Quarto (11,80m2)
- Hall dos quartos
- 3 suites uma delas com closet (16,00m2 / 16,00m2 / 18,00m2)
- Casas de banho das suite (6,00m2 / 4,25m2 / 7,25m2)
- Closet da suite master (6,63m2).
- Casa de Banho Exterior (2,25 m2)
No espaço exterior existe uma zona de jardim, piscina, alpendre na entrada, barbecue, casa de banho exterior(2,25m2), garagem com lavandaria (20,00 m2) e lugares de estacionamento.
Moradia com acabamentos de requinte, lareira com recuperados de calor, alarme, estores eléctricos, caixilharia em PVC com vidros duplos, video porteiro, aspiração central, portões automáticos, painéis solares para o aquecimento das águas, ar condicionado em todas as divisões, cozinha equipada e piscina de agua salgada.
A zona onde a moradia está situada é um local calmo e acolhedor.
No seu redor têm espaços verdes para passear, restaurantes, farmácias, hospital, fácil acesso a hipermercados, escolas, e fácil acesso a transportes públicos e auto estradas.
Contact
Detached House 4 Bedrooms
Brejos de Azeitão, Azeitão (São Lourenço e São Simão), Setúbal, Distrito de Setúbal
New · 188m²
buy
599.000 €
Detached House New T4 with 2 Suite, inserted in a plot of 737 m2 in Azeitão.
The villa consists of:
- Hall (4.49 m2)
- Equipped kitchen (15.40 m2)
- Laundry (3,37m2)
- Living room (32,35m2)
- Hall of the rooms (5,35m2)
- Social bathroom (3.95 m2)
- Rooms (13,90m2 / 10,07m2)
- Two suites one of them with closet (16,20m2 / 13,23m2)
- Bathroom suites (7,75m2 / 5,01m2).
- Closet Suite (6.82m2)
- Outdoor Bathroom (2,12m2)
- Garage (16,27m2)
- Porch (19.90m2)
In the outdoor space there is a garden area with swimming pool (3m x 6.5m)porch (19.90m2), covered barbecue with washbasin, garage (16.27m2) and parking spaces.
Villa with modern finishes, electric shutters, PVC frames with double glazing, video intercom, central vacuum, solar panels for water heating, pre installation of air conditioning, covered barbecue, automatic gates, fully equipped kitchen and swimming pool.
The area where the villa is situated is a quiet and cozy place.
Around it have green spaces for strolling, restaurants, pharmacies, hospital, easy access to hypermarkets, schools, and easy access to public transport and highways.
*House under construction, photographs merely illustrative of the builder’s finishes*
The villa consists of:
- Hall (4.49 m2)
- Equipped kitchen (15.40 m2)
- Laundry (3,37m2)
- Living room (32,35m2)
- Hall of the rooms (5,35m2)
- Social bathroom (3.95 m2)
- Rooms (13,90m2 / 10,07m2)
- Two suites one of them with closet (16,20m2 / 13,23m2)
- Bathroom suites (7,75m2 / 5,01m2).
- Closet Suite (6.82m2)
- Outdoor Bathroom (2,12m2)
- Garage (16,27m2)
- Porch (19.90m2)
In the outdoor space there is a garden area with swimming pool (3m x 6.5m)porch (19.90m2), covered barbecue with washbasin, garage (16.27m2) and parking spaces.
Villa with modern finishes, electric shutters, PVC frames with double glazing, video intercom, central vacuum, solar panels for water heating, pre installation of air conditioning, covered barbecue, automatic gates, fully equipped kitchen and swimming pool.
The area where the villa is situated is a quiet and cozy place.
Around it have green spaces for strolling, restaurants, pharmacies, hospital, easy access to hypermarkets, schools, and easy access to public transport and highways.
*House under construction, photographs merely illustrative of the builder’s finishes*
Contact
Detached House 4 Bedrooms
Azeitão (São Lourenço e São Simão), Setúbal, Distrito de Setúbal
New · 170m²
buy
595.000 €
***PRONTA***
Moradia T4 Nova com 2 Suites e Piscina, inserida num lote de 425 m2 em Azeitão.
A moradia é composta por:
- Hall
- Sala em open space (51,14 m2)
- Cozinha (15,12 m2)
- Casa de banho social (2,10 m2)
- Corredor dos Quartos (9,78 m2)
- Dois Quartos com Roupeiro (11,50 m2 / 13,02 m2)
- Casa de Banho de Apoio aos Quartos (3,37 m2)
- Duas Suites uma delas com closet (12,90 m2 / 17,15 m2)
- Closet da suite (3,20 m2)
- Casas de banho da suite (3,44 m2 / 6,22 m2)
- Garagem (16,60 m2)
- Casa de Banho Exterior (1,70 m2)
No espaço exterior existe uma zona de jardim, piscina, casa de banho, garagem e lugares de estacionamento.
Moradia com acabamentos de requinte, luzes Led, estores eléctricos, caixilharia em PVC com vidros duplos, video porteiro, portões automáticos, painéis solares para o aquecimento das águas com um deposito de 300L, pré instalação de ar condicionado, cozinha equipada e piscina.
A zona onde a moradia está situada é um local calmo e acolhedor.
No seu redor têm espaços verdes para passear, restaurantes, farmácias, hospital, fácil acesso a hipermercados, escolas, e fácil acesso a transportes públicos e auto estradas.
Moradia T4 Nova com 2 Suites e Piscina, inserida num lote de 425 m2 em Azeitão.
A moradia é composta por:
- Hall
- Sala em open space (51,14 m2)
- Cozinha (15,12 m2)
- Casa de banho social (2,10 m2)
- Corredor dos Quartos (9,78 m2)
- Dois Quartos com Roupeiro (11,50 m2 / 13,02 m2)
- Casa de Banho de Apoio aos Quartos (3,37 m2)
- Duas Suites uma delas com closet (12,90 m2 / 17,15 m2)
- Closet da suite (3,20 m2)
- Casas de banho da suite (3,44 m2 / 6,22 m2)
- Garagem (16,60 m2)
- Casa de Banho Exterior (1,70 m2)
No espaço exterior existe uma zona de jardim, piscina, casa de banho, garagem e lugares de estacionamento.
Moradia com acabamentos de requinte, luzes Led, estores eléctricos, caixilharia em PVC com vidros duplos, video porteiro, portões automáticos, painéis solares para o aquecimento das águas com um deposito de 300L, pré instalação de ar condicionado, cozinha equipada e piscina.
A zona onde a moradia está situada é um local calmo e acolhedor.
No seu redor têm espaços verdes para passear, restaurantes, farmácias, hospital, fácil acesso a hipermercados, escolas, e fácil acesso a transportes públicos e auto estradas.
Contact
Detached House 4 Bedrooms
Azeitão (São Lourenço e São Simão), Setúbal, Distrito de Setúbal
New · 190m²
buy
595.000 €
New 4 bedroom villa with 2 suites and swimming pool, set on a plot of 500 m2 in Azeitão.
The villa consists of:
-Hall
- Open space living room (51.55 m2)
- Kitchen (17.25 m2)
- Social bathroom (2.10 m2)
- Corridor of the Bedrooms (6.78m2)
- Two Bedrooms with Wardrobe (11.61 m2 / 11.75 m2)
- Bathroom to Support the Bedrooms (3.38 m2)
- Two Suites, one with dressing room (14.03 m2 / 17.30 m2)
- Suite closet (3.32 m2)
- Bathrooms in the suite (3.35 m2 / 5.82 m2)
- Garage (19.90 m2)
- Outdoor Bathroom (2.00 m2)
- Laundry (5.73 m2)
In the outdoor space there is a garden area, swimming pool, bathroom, laundry, garage and parking spaces.
The villa is delivered with exquisite finishes, garden completed with lawn, Led lights, electric shutters, PVC frames with double glazing, video intercom, fireplace with recovered heat, automatic gates, solar panels for water heating with a 300L tank, air conditioning in all rooms, fully equipped kitchen and swimming pool.
The area where the villa is located is a quiet and welcoming place.
Around it there are green spaces for walking, restaurants, pharmacies, hospital, easy access to hypermarkets, schools, and easy access to public transport and highways.
The villa consists of:
-Hall
- Open space living room (51.55 m2)
- Kitchen (17.25 m2)
- Social bathroom (2.10 m2)
- Corridor of the Bedrooms (6.78m2)
- Two Bedrooms with Wardrobe (11.61 m2 / 11.75 m2)
- Bathroom to Support the Bedrooms (3.38 m2)
- Two Suites, one with dressing room (14.03 m2 / 17.30 m2)
- Suite closet (3.32 m2)
- Bathrooms in the suite (3.35 m2 / 5.82 m2)
- Garage (19.90 m2)
- Outdoor Bathroom (2.00 m2)
- Laundry (5.73 m2)
In the outdoor space there is a garden area, swimming pool, bathroom, laundry, garage and parking spaces.
The villa is delivered with exquisite finishes, garden completed with lawn, Led lights, electric shutters, PVC frames with double glazing, video intercom, fireplace with recovered heat, automatic gates, solar panels for water heating with a 300L tank, air conditioning in all rooms, fully equipped kitchen and swimming pool.
The area where the villa is located is a quiet and welcoming place.
Around it there are green spaces for walking, restaurants, pharmacies, hospital, easy access to hypermarkets, schools, and easy access to public transport and highways.
Contact
Detached House 4 Bedrooms
Azeitão (São Lourenço e São Simão), Setúbal, Distrito de Setúbal
Used · 150m²
buy
575.000 €
4 bedroom villa with pool and basement, set on a plot of 300 m² in Vila Nogueira de Azeitão.
The villa comprises.
Basement:
- Garage with car access with partitions for storage and laundry (86.58 m²)
Ground Floor:
-Hall
- Living room (31.15 m²)
- Fully equipped kitchen (11.25 m²)
- Bedroom (10.50 m²)
- Full Service Bathroom (4.51 m²)
- Hallway (3.64 m²)
1st Floor:
- Hallway (4.35 m²)
- Master Suite (13.50 m²)
- Master Suite Bathroom (6.68 m²)
- Two Bedroom with Wardrobe (10.31 m² / 10.50 m²)
- Bathroom (3.69 m²)
In the outdoor space there is an area with garden, barbecue, swimming pool, car shed (20.00 m²), storage room (2.50 m²) and bathroom to support the outside (2.50 m²).
House with excellent finishes, interior doors lacquered in white, fireplace with heat recovery, with electric shutters, PVC frames with double glazing, central vacuum, automatic gates, solar panels for water heating with a 300L tank, air conditioning, equipped kitchen and swimming pool.
The area where the villa is located is a quiet, welcoming prestigious place, 15 minutes from the beaches of Arrabida and Sesimbra.
Around it there are green spaces for walking, restaurants, pharmacies, hospital, easy access to hypermarkets, schools, and easy access to public transport and highways.
The villa comprises.
Basement:
- Garage with car access with partitions for storage and laundry (86.58 m²)
Ground Floor:
-Hall
- Living room (31.15 m²)
- Fully equipped kitchen (11.25 m²)
- Bedroom (10.50 m²)
- Full Service Bathroom (4.51 m²)
- Hallway (3.64 m²)
1st Floor:
- Hallway (4.35 m²)
- Master Suite (13.50 m²)
- Master Suite Bathroom (6.68 m²)
- Two Bedroom with Wardrobe (10.31 m² / 10.50 m²)
- Bathroom (3.69 m²)
In the outdoor space there is an area with garden, barbecue, swimming pool, car shed (20.00 m²), storage room (2.50 m²) and bathroom to support the outside (2.50 m²).
House with excellent finishes, interior doors lacquered in white, fireplace with heat recovery, with electric shutters, PVC frames with double glazing, central vacuum, automatic gates, solar panels for water heating with a 300L tank, air conditioning, equipped kitchen and swimming pool.
The area where the villa is located is a quiet, welcoming prestigious place, 15 minutes from the beaches of Arrabida and Sesimbra.
Around it there are green spaces for walking, restaurants, pharmacies, hospital, easy access to hypermarkets, schools, and easy access to public transport and highways.
Contact
Mixed Land
Almoínha, Sesimbra (Castelo), Distrito de Setúbal
In project
buy
570.000 €
#ref:ELL-5234
Contact
Apartment 2 Bedrooms
Santo António, Lisboa, Distrito de Lisboa
Used · 112m²
buy
545.000 €
Apartamento de charme com 112 m2 de área útil, localizado no centro de Lisboa, numa zona cheia de vida, comércio, serviços diversificados e zonas de lazer.
O imóvel em questão é um 3º andar sem elevador.
É composto por:
- Sala de estar e sala de jantar de grandes dimensões;
- Dois quartos com varanda e muito luminosos;
- Cozinha equipada e com zona de lavandaria;
- Quarto interior que neste momento serve como closet;
- Casa de banho completa totalmente remodelada.
Tetos trabalhados e com pé direito de 3 metros, portas altas, localização de excelência, comercio e transportes à porta, areas amplas... São algumas das muitos características deste apartamento.
Insere-se num edifício de traça antiga extremamente bem localizado no coração da cidade, apenas a 5 minutos a pé das zonas de maior interesse, como Marquês de Pombal, Av. Da Liberdade, Parque Eduardo VII, e Saldanha. Uma das melhores zonas de Lisboa para viver.
O imóvel em questão é um 3º andar sem elevador.
É composto por:
- Sala de estar e sala de jantar de grandes dimensões;
- Dois quartos com varanda e muito luminosos;
- Cozinha equipada e com zona de lavandaria;
- Quarto interior que neste momento serve como closet;
- Casa de banho completa totalmente remodelada.
Tetos trabalhados e com pé direito de 3 metros, portas altas, localização de excelência, comercio e transportes à porta, areas amplas... São algumas das muitos características deste apartamento.
Insere-se num edifício de traça antiga extremamente bem localizado no coração da cidade, apenas a 5 minutos a pé das zonas de maior interesse, como Marquês de Pombal, Av. Da Liberdade, Parque Eduardo VII, e Saldanha. Uma das melhores zonas de Lisboa para viver.
Contact
Town House 4 Bedrooms Triplex
Quinta da Farrapa, Charneca de Caparica e Sobreda, Almada, Distrito de Setúbal
New · 134m²
buy
516.000 €
3+1 bedroom villa with garage, set on a plot of 138 sqm in Quinta da Farrapa - Sobreda
The villa comprises.
Basement:
- Hall (10.60 m²)
- Garage (17.40 m²)
- Laundry (3.10 m²)
- Bedroom / Office (27.70 m²)
Ground Floor:
- Living room (31.50 m²)
- Fully equipped kitchen (14.10 m²)
- Service Bathroom (2.00 m²)
- Hallway (3.64 m²)
1st Floor:
- Hallway (2.60 m²)
- Two Bedroom with Wardrobe (11.50 m² / 12.10 m²)
- Bathroom (3.20 m²)
- Suite with Closet (12.50 m²)
- Closet Suite (2.60 m²)
- Suite Bathroom (6.30 m²)
In the outdoor space there is an area with a garden, shed with barbecue and parking space
House with exquisite finishes, interior doors lacquered in white, frames with thermal cut in PVC with double glazing, electric shutters, central vacuum, automatic gates, solar panels for water heating with a 300L tank, air conditioning in all rooms, false ceiling with built-in led lights, led lighting in the slatted stairs and kitchen equipped with SMEG appliances.
The area where the villa is situated is a prestigious, calm and welcoming location with excellent access to the motorway.
Around it there are green spaces to walk, restaurants, pharmacies, hospital, hypermarkets, schools, and easy access to public transport.
The villa comprises.
Basement:
- Hall (10.60 m²)
- Garage (17.40 m²)
- Laundry (3.10 m²)
- Bedroom / Office (27.70 m²)
Ground Floor:
- Living room (31.50 m²)
- Fully equipped kitchen (14.10 m²)
- Service Bathroom (2.00 m²)
- Hallway (3.64 m²)
1st Floor:
- Hallway (2.60 m²)
- Two Bedroom with Wardrobe (11.50 m² / 12.10 m²)
- Bathroom (3.20 m²)
- Suite with Closet (12.50 m²)
- Closet Suite (2.60 m²)
- Suite Bathroom (6.30 m²)
In the outdoor space there is an area with a garden, shed with barbecue and parking space
House with exquisite finishes, interior doors lacquered in white, frames with thermal cut in PVC with double glazing, electric shutters, central vacuum, automatic gates, solar panels for water heating with a 300L tank, air conditioning in all rooms, false ceiling with built-in led lights, led lighting in the slatted stairs and kitchen equipped with SMEG appliances.
The area where the villa is situated is a prestigious, calm and welcoming location with excellent access to the motorway.
Around it there are green spaces to walk, restaurants, pharmacies, hospital, hypermarkets, schools, and easy access to public transport.
Contact
Detached House 3 Bedrooms
Oleiros, Azeitão (São Lourenço e São Simão), Setúbal, Distrito de Setúbal
New · 135m²
buy
495.000 €
Detached House New T3 with Swimming Pool, inserted in a plot of 363 m2 in Azeitão.
The villa consists of:
- Hall (6.36 m2)
- Equipped kitchen (10.56 m2)
- Open space room with fireplace (30.25 m2)
- Service bathroom (1.88m2)
- Two bedrooms with wardrobes (14.70 m2 / 14.35 m2),
- Shared bathroom (6.65 m2)
- Suite (16.58 m2)
- Suite Closet (3.78 m2)
- Bathroom suite (3.26 m2).
In the outdoor space there is a garden area, swimming pool, outdoor support bathroom (3.08 m2), barbecue, garage with laundry (20.00 m2) and parking spaces.
House with modern finishes, alarm, thermal and electric blinds, PVC frames with double glazing, video intercom, central vacuum, solar panels for water heating, air conditioning, barbecue, outdoor bathroom, laundry in the garage, fireplace and equipped kitchen.
The area where the villa is situated is a quiet and welcoming place.
Around them they have green spaces for sightseeing, restaurants, hospital, easy access to hypermarkets, primary and secondary schools, public transport and motorways.
Construction expected to be completed by the end of 2023
Illustrative-only photographs***
The villa consists of:
- Hall (6.36 m2)
- Equipped kitchen (10.56 m2)
- Open space room with fireplace (30.25 m2)
- Service bathroom (1.88m2)
- Two bedrooms with wardrobes (14.70 m2 / 14.35 m2),
- Shared bathroom (6.65 m2)
- Suite (16.58 m2)
- Suite Closet (3.78 m2)
- Bathroom suite (3.26 m2).
In the outdoor space there is a garden area, swimming pool, outdoor support bathroom (3.08 m2), barbecue, garage with laundry (20.00 m2) and parking spaces.
House with modern finishes, alarm, thermal and electric blinds, PVC frames with double glazing, video intercom, central vacuum, solar panels for water heating, air conditioning, barbecue, outdoor bathroom, laundry in the garage, fireplace and equipped kitchen.
The area where the villa is situated is a quiet and welcoming place.
Around them they have green spaces for sightseeing, restaurants, hospital, easy access to hypermarkets, primary and secondary schools, public transport and motorways.
Construction expected to be completed by the end of 2023
Illustrative-only photographs***
Contact
Detached House 3 Bedrooms
Azeitão (São Lourenço e São Simão), Setúbal, Distrito de Setúbal
New · 130m²
buy
485.000 €
Moradia Isolada T3 Nova C/ Piscina inserida num lote de 328 m2 em Azeitão.*** Fase Final ***
A moradia é composta por:
- Hall com roupeiro
- Cozinha equipada (12,74 m2)
- Sala em open space (29,24m2)
- Hall dos Quartos (4,58 m2)
- Casa de banho (3,87 m2)
- Dois quartos com roupeiros (12,33 m2 / 13,64 m2)
- Suite (15,25 m2)
- Casa de banho suite (4,87 m2)
No espaço exterior existe uma zona de jardim, piscina, barbecue com lavatório, casa de banho, garagem com lavandaria e lugares de estacionamento.
Moradia com acabamentos modernos, estores eléctricos, tomada para carregamento de carros eléctricos, caixilharia em PVC com vidros duplos, video porteiro, aspiração central, painéis solares para o aquecimento das águas, pré instalação de ar condicionado e cozinha equipada.
A zona onde a moradia está situada é um local calmo e acolhedor.
No seu redor têm espaços verdes para passear, restaurantes, hospital, fácil acesso a hipermercados, escolas primária e secundária, e fácil acesso a transportes públicos e auto estradas.
A moradia é composta por:
- Hall com roupeiro
- Cozinha equipada (12,74 m2)
- Sala em open space (29,24m2)
- Hall dos Quartos (4,58 m2)
- Casa de banho (3,87 m2)
- Dois quartos com roupeiros (12,33 m2 / 13,64 m2)
- Suite (15,25 m2)
- Casa de banho suite (4,87 m2)
No espaço exterior existe uma zona de jardim, piscina, barbecue com lavatório, casa de banho, garagem com lavandaria e lugares de estacionamento.
Moradia com acabamentos modernos, estores eléctricos, tomada para carregamento de carros eléctricos, caixilharia em PVC com vidros duplos, video porteiro, aspiração central, painéis solares para o aquecimento das águas, pré instalação de ar condicionado e cozinha equipada.
A zona onde a moradia está situada é um local calmo e acolhedor.
No seu redor têm espaços verdes para passear, restaurantes, hospital, fácil acesso a hipermercados, escolas primária e secundária, e fácil acesso a transportes públicos e auto estradas.
Contact
House 3 Bedrooms
Pinhal do General, Fernão Ferro, Seixal, Distrito de Setúbal
New · 120m²
buy
450.000 €
Moradia Isolada T3+1 Nova inserida num lote de 322 m2 em Pinhal do General.
A moradia é composta por:
- Hall com roupeiro
- Cozinha equipada (12,70 m2)
- Sala em open space (24,33m2)
- Casa de banho (5,78 m2)
- Dois quartos com roupeiros (13,90 m2 / 12,60 m2)
- Suite (17,62 m2)
- Casa de banho suite (4,32 m2)
- E por fim existe uma outra sala (21,24m2) com casa de banho (2,88m2)
No espaço exterior existe uma zona de jardim, barbecue com lavatório, alpendre e lugares de estacionamento.
Moradia com acabamentos modernos, estores eléctricos, tomada exterior para carregamento de carros eléctricos, caixilharia em PVC com vidros duplos, video porteiro, portões automáticos, tectos falsos em toda a moradia com LED´s embutidos, aspiração central, painéis solares para o aquecimento das águas, pré instalação de ar condicionado, e cozinha equipada.
A zona onde a moradia está situada é um local calmo e acolhedor.
No seu redor têm espaços verdes para passear, restaurantes, hospital, fácil acesso a hipermercados, escolas primária e secundária, e fácil acesso a transportes públicos e auto estradas.
A moradia é composta por:
- Hall com roupeiro
- Cozinha equipada (12,70 m2)
- Sala em open space (24,33m2)
- Casa de banho (5,78 m2)
- Dois quartos com roupeiros (13,90 m2 / 12,60 m2)
- Suite (17,62 m2)
- Casa de banho suite (4,32 m2)
- E por fim existe uma outra sala (21,24m2) com casa de banho (2,88m2)
No espaço exterior existe uma zona de jardim, barbecue com lavatório, alpendre e lugares de estacionamento.
Moradia com acabamentos modernos, estores eléctricos, tomada exterior para carregamento de carros eléctricos, caixilharia em PVC com vidros duplos, video porteiro, portões automáticos, tectos falsos em toda a moradia com LED´s embutidos, aspiração central, painéis solares para o aquecimento das águas, pré instalação de ar condicionado, e cozinha equipada.
A zona onde a moradia está situada é um local calmo e acolhedor.
No seu redor têm espaços verdes para passear, restaurantes, hospital, fácil acesso a hipermercados, escolas primária e secundária, e fácil acesso a transportes públicos e auto estradas.
Contact
Detached House 3 Bedrooms
Pinhal do General, Fernão Ferro, Seixal, Distrito de Setúbal
New · 130m²
buy
450.000 €
Detached House T3+1 New on a plot of 316 m2 in Pinhal General.
READY***
The villa consists of:
- Hall with wardrobe (8.90 m2)
- Equipped kitchen (12.50 m2)
- Open space living room (18.35 m2)
- Another room overlooking the garden with connection to the main room (27.90 m2)
- Bathroom (6.05 m2)
- Two bedrooms with wardrobes (11.25 m2 / 16.60 m2)
- Suite (14.10 m2)
- Bathroom suite (3.20 m2)
- Suite closet (2.94 m2)
In the outdoor space there is a garden area and parking spaces.
House with modern finishes, electric shutters, outdoor socket for charging electric cars, PVC frames with double glazing, video intercom, automatic gates, fireplace, false ceilings throughout the villa with built-in LED’s, central vacuum, solar panels for water heating, pre-installation of air conditioning, and equipped kitchen.
The area where the villa is located is a quiet and welcoming place.
Around it there are green spaces for walking, restaurants, a hospital, easy access to hypermarkets, primary and secondary schools, and easy access to public transport and highways.
READY***
The villa consists of:
- Hall with wardrobe (8.90 m2)
- Equipped kitchen (12.50 m2)
- Open space living room (18.35 m2)
- Another room overlooking the garden with connection to the main room (27.90 m2)
- Bathroom (6.05 m2)
- Two bedrooms with wardrobes (11.25 m2 / 16.60 m2)
- Suite (14.10 m2)
- Bathroom suite (3.20 m2)
- Suite closet (2.94 m2)
In the outdoor space there is a garden area and parking spaces.
House with modern finishes, electric shutters, outdoor socket for charging electric cars, PVC frames with double glazing, video intercom, automatic gates, fireplace, false ceilings throughout the villa with built-in LED’s, central vacuum, solar panels for water heating, pre-installation of air conditioning, and equipped kitchen.
The area where the villa is located is a quiet and welcoming place.
Around it there are green spaces for walking, restaurants, a hospital, easy access to hypermarkets, primary and secondary schools, and easy access to public transport and highways.
Contact
Town House 4 Bedrooms Duplex
Sesimbra (Castelo), Distrito de Setúbal
New · 160m²
buy
445.000 €
Moradia T4 Nova com Piscina, inserida num lote de 244 m2 em Alto das Vinhas.
A moradia é composta por:
R/C
- Hall (4,20m2)
- Cozinha equipada (12,51 m2)
- Sala (39,54m2)
- Casa de banho (2,93 m2)
1º Piso
- Três quartos com roupeiros (12,08m2 / 14,38 m2 / 9,87 m2)
- Casa de banho de apoio aos três quartos (5,30 m2)
- Suite (14,92 m2)
- Casa de banho suite (3,45 m2)
- Closet da suite (2,40 m2)
- Varanda (3,54 m2).
No espaço exterior existe uma zona de jardim, piscina e lugares de estacionamento.
Moradia com acabamentos modernos, estores eléctricos, caixilharia em PVC com vidros duplos, video porteiro, aspiração central, painéis solares para o aquecimento da água, ar condicionado e cozinha equipada, piscina , interruptor central para luzes e estores eléctricos.
A zona onde a moradia está situada é um local calmo e acolhedor.
No seu redor têm espaços verdes para passear, restaurantes, fácil acesso a hipermercados, escolas primária e secundária, e fácil acesso a transportes públicos e auto estradas.
* Fotografias meramente ilustrativas de acabamentos do construtor*
A moradia é composta por:
R/C
- Hall (4,20m2)
- Cozinha equipada (12,51 m2)
- Sala (39,54m2)
- Casa de banho (2,93 m2)
1º Piso
- Três quartos com roupeiros (12,08m2 / 14,38 m2 / 9,87 m2)
- Casa de banho de apoio aos três quartos (5,30 m2)
- Suite (14,92 m2)
- Casa de banho suite (3,45 m2)
- Closet da suite (2,40 m2)
- Varanda (3,54 m2).
No espaço exterior existe uma zona de jardim, piscina e lugares de estacionamento.
Moradia com acabamentos modernos, estores eléctricos, caixilharia em PVC com vidros duplos, video porteiro, aspiração central, painéis solares para o aquecimento da água, ar condicionado e cozinha equipada, piscina , interruptor central para luzes e estores eléctricos.
A zona onde a moradia está situada é um local calmo e acolhedor.
No seu redor têm espaços verdes para passear, restaurantes, fácil acesso a hipermercados, escolas primária e secundária, e fácil acesso a transportes públicos e auto estradas.
* Fotografias meramente ilustrativas de acabamentos do construtor*
Contact
Can’t find the property you’re looking for?
