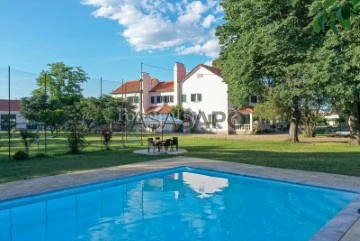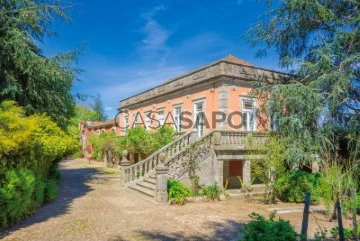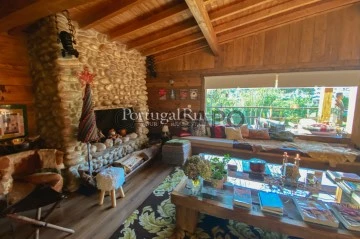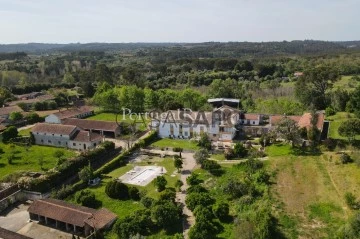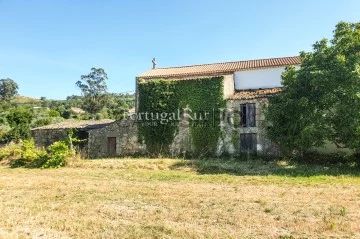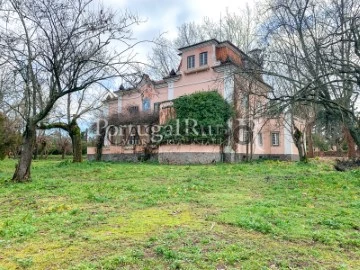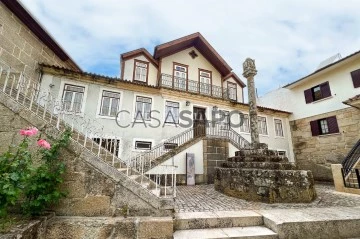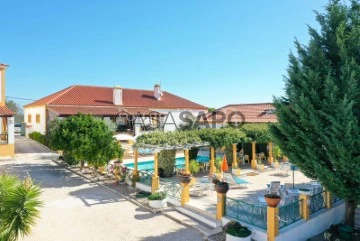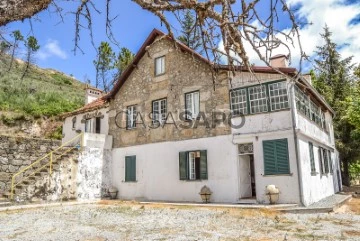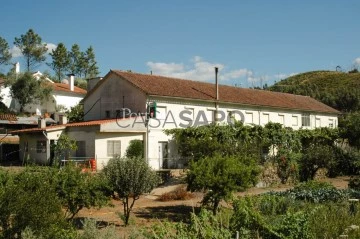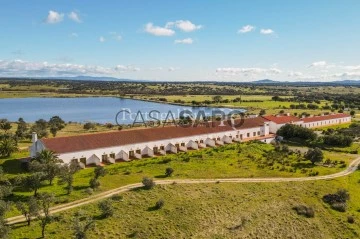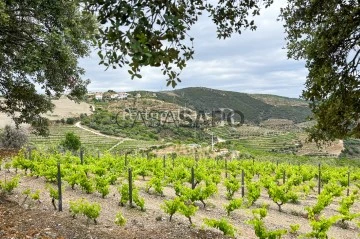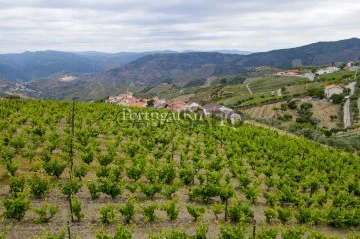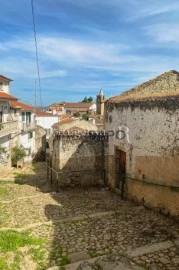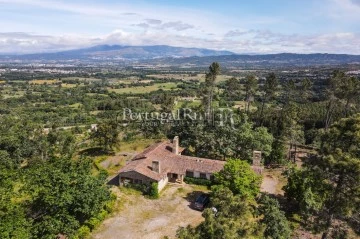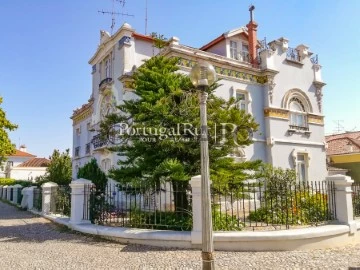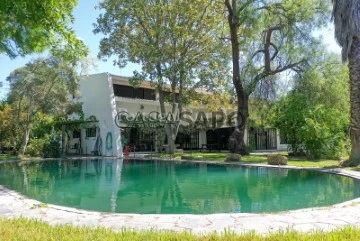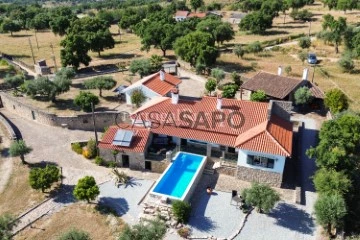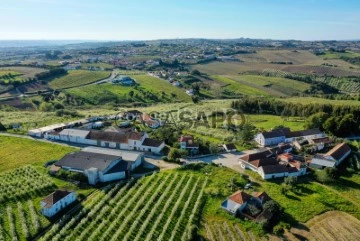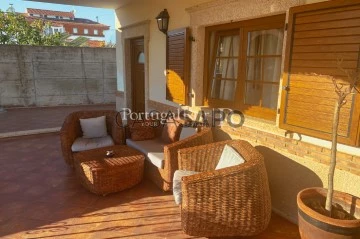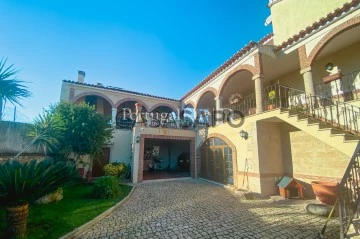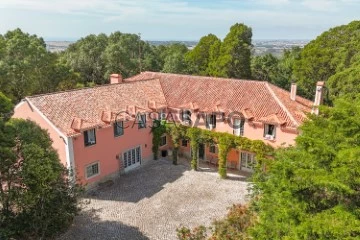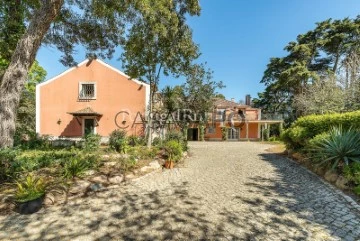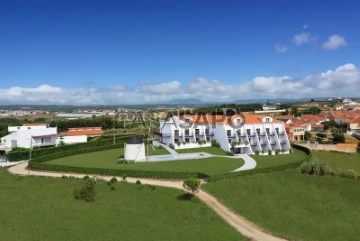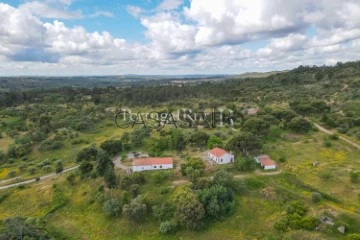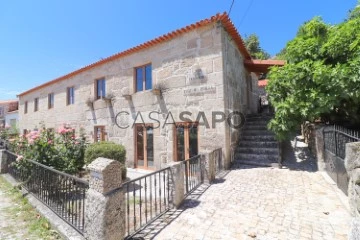
PortugalRur - Mediação Imobiliária, Lda
Real Estate License (AMI): 4443
PortugalrRur - Mediação Imobiliária, Lda
Contact estate agent
Get the advertiser’s contacts
Address
Rua Dr. Acúrcio Gil Castanheira, [phone] Proença-a-Nova (Portugal)
Real Estate License (AMI): 4443
See more
Property Type
6+
Price
More filters
64 Properties for 6 or more Bedrooms Used, PortugalRur - Mediação Imobiliária, Lda
Order by
Relevance
Farm 6 Bedrooms
Pego, Abrantes, Distrito de Santarém
Used · 524m²
buy
1.500.000 €
Charming farmhouse with 3.5 hectares (34,480 m2), near the Tagus River, in the city of Abrantes. The property is very well positioned in the plain of Fojo, a prestigious area of reference estates in the region. With total privacy, without being isolated.
Integrated into the urban part of the property, we have several buildings totalling 1050m2, including:
- the main house, of architectural style Raúl Lino, in very good condition with a useful area of 524m2. On the ground floor, the house has 4 accesses, two through the service area, one through the main entrance, and another through the balcony/garden. A service entrance of 18m2, with access to 3 kitchens, one country-style with 12m2, another for service with 10m2, the main one with its generous 30m2, and a wine cellar of 12m2. A suite bedroom for the maid with 16m2. Also on the ground floor, there is a spacious main entrance hall with 22m2, from where we have access to the private area with several rooms: living room, piano/music room with 30m2, dining room with 24m2, and library/office with 20m2 (all rooms with fireplace). A huge balcony of 45m2 enclosed with 10mm tempered glass (high resistance), with plenty of sun and overlooking a beautiful garden, an excellent space for serving meals. The first floor has a large hall of 16m2, 6 beautiful suites with large windows and plenty of natural light overlooking the gardens, football field, and swimming pool. The areas are quite generous, 34m2, 20m2, 20m2, 26m2, 22m2, 17m2, two of them with offices, one of 10m2 and another of 14m2. It also has access to the attic of 200m2 by telescopic ladder, for storage.
- 2 apartments (former caretaker’s house) completely renovated and equipped, licensed for local accommodation; the first one with 65m2 (two-bedroom) and the second one a studio style with 25m2 (one-bedroom) connected to a former wagon house (place of the wagon) with 30m2.
- the chapel with a sacristy of 18m2.
- the former cowshed (still with the original trough) transformed into a 130m2 party hall.
- the 90m2 garage with two gates.
- 3 storage houses totalling 30m2 (tower, gardening, and feed booth).
- 6 fenced kennels with a building for animal support, totalling 105m2.
- a laundry room of 12m2.
The entrance to the estate through an automatic gate leads us to a parking area and a large courtyard with capacity to park up to 50 cars. In front, we can see the football field with around 1000m2, lawn, and surrounded by rose bushes providing privacy to a beautiful 14x7m (98m2) saltwater pool, with a double changing room, separate for men and women, which includes: 2 dressing rooms, 4 showers, and 4 bathrooms.
In the rural part, we find the true essence of a farm with a vegetable garden, fruit trees, and two lakes. The property is extremely rich in water (100% self-sustainable) through two artesian holes, a well, and an irrigation tank. Both the animal areas and the agriculture areas are well organized and properly fenced with sheep netting that does not offend the sight. It has 2 lakes, one for swans, geese, and ducks, another for fish/carp. It has a corral, nine pigsties, four horse stables, several chicken coops, and poultry houses with buildings for animal support. It has an orchard with various fruit trees, such as apple trees, pear trees, orange trees, peach trees, persimmon trees, etc. There is a focus on walnut production with about 150 walnut trees (producing ~2000kg/year), and 4 olive trees. There is also a vineyard with 300 vines with the following varieties, red: Touriga Nacional, Trincadeira, Syrah, and Merlot; white: Arinto and Fernão Pires, plus 6 Dona Maria (table grape) vines.
Flat property, with perfect rectangular geometry, completely walled, with walls of 2 meters high that offer unparalleled security and privacy. The land borders other renowned estates in the area. This is a property with great potential for rural tourism, nature, religious, yoga retreats; for events such as birthday parties, company events, weddings, and baptisms.
About 8 minutes from the city of Abrantes where you will find everything you need: regional hospital, pharmacies, great restaurants, banks, train station, etc. Close to several points of interest: Tomar, Castelo de Bode Reservoir, Almourol Castle. 10 minutes from the A23 motorway and 1:10 hours from Lisbon.
Integrated into the urban part of the property, we have several buildings totalling 1050m2, including:
- the main house, of architectural style Raúl Lino, in very good condition with a useful area of 524m2. On the ground floor, the house has 4 accesses, two through the service area, one through the main entrance, and another through the balcony/garden. A service entrance of 18m2, with access to 3 kitchens, one country-style with 12m2, another for service with 10m2, the main one with its generous 30m2, and a wine cellar of 12m2. A suite bedroom for the maid with 16m2. Also on the ground floor, there is a spacious main entrance hall with 22m2, from where we have access to the private area with several rooms: living room, piano/music room with 30m2, dining room with 24m2, and library/office with 20m2 (all rooms with fireplace). A huge balcony of 45m2 enclosed with 10mm tempered glass (high resistance), with plenty of sun and overlooking a beautiful garden, an excellent space for serving meals. The first floor has a large hall of 16m2, 6 beautiful suites with large windows and plenty of natural light overlooking the gardens, football field, and swimming pool. The areas are quite generous, 34m2, 20m2, 20m2, 26m2, 22m2, 17m2, two of them with offices, one of 10m2 and another of 14m2. It also has access to the attic of 200m2 by telescopic ladder, for storage.
- 2 apartments (former caretaker’s house) completely renovated and equipped, licensed for local accommodation; the first one with 65m2 (two-bedroom) and the second one a studio style with 25m2 (one-bedroom) connected to a former wagon house (place of the wagon) with 30m2.
- the chapel with a sacristy of 18m2.
- the former cowshed (still with the original trough) transformed into a 130m2 party hall.
- the 90m2 garage with two gates.
- 3 storage houses totalling 30m2 (tower, gardening, and feed booth).
- 6 fenced kennels with a building for animal support, totalling 105m2.
- a laundry room of 12m2.
The entrance to the estate through an automatic gate leads us to a parking area and a large courtyard with capacity to park up to 50 cars. In front, we can see the football field with around 1000m2, lawn, and surrounded by rose bushes providing privacy to a beautiful 14x7m (98m2) saltwater pool, with a double changing room, separate for men and women, which includes: 2 dressing rooms, 4 showers, and 4 bathrooms.
In the rural part, we find the true essence of a farm with a vegetable garden, fruit trees, and two lakes. The property is extremely rich in water (100% self-sustainable) through two artesian holes, a well, and an irrigation tank. Both the animal areas and the agriculture areas are well organized and properly fenced with sheep netting that does not offend the sight. It has 2 lakes, one for swans, geese, and ducks, another for fish/carp. It has a corral, nine pigsties, four horse stables, several chicken coops, and poultry houses with buildings for animal support. It has an orchard with various fruit trees, such as apple trees, pear trees, orange trees, peach trees, persimmon trees, etc. There is a focus on walnut production with about 150 walnut trees (producing ~2000kg/year), and 4 olive trees. There is also a vineyard with 300 vines with the following varieties, red: Touriga Nacional, Trincadeira, Syrah, and Merlot; white: Arinto and Fernão Pires, plus 6 Dona Maria (table grape) vines.
Flat property, with perfect rectangular geometry, completely walled, with walls of 2 meters high that offer unparalleled security and privacy. The land borders other renowned estates in the area. This is a property with great potential for rural tourism, nature, religious, yoga retreats; for events such as birthday parties, company events, weddings, and baptisms.
About 8 minutes from the city of Abrantes where you will find everything you need: regional hospital, pharmacies, great restaurants, banks, train station, etc. Close to several points of interest: Tomar, Castelo de Bode Reservoir, Almourol Castle. 10 minutes from the A23 motorway and 1:10 hours from Lisbon.
Contact
Farm 7 Bedrooms
União das freguesias de Vila Real, Distrito de Vila Real
Used · 458m²
buy
2.250.000 €
The house at Quinta da Boavista has basically three construction dates.
1. The original house, the ’Casa do Feitor’ of the property called Quinta da Boavista, property of the Benedictine Order of the Convent of S. Francisco, with spatial typologies (relatively reduced compartments, ceiling height less than 3m) and constructive (exterior walls folded with 80cm thickness, wooden partitions or stakes in the interior) among others, that show that the date of its construction is in the XVIII century, and its use as a farmhouse.
2. Quinta da Boavista and the house were acquired by the 1st Viscount of Trevões, Emídio José Ló Ferreira at the end of the XIX century, who ordered the recovery and expansion works of the existing body, with the construction of the great glazed balcony to the East. The expansion was initiated by the Viscount in 1905 (as recorded in the decorative stone of the cornice), in the typology of ’Brazilian House’, with high ceilings and larger spans, walls in granite perpianho plastered, topped with pilasters, cornices and platbands in granite masonry. The compartments have more generous dimensions that end, to the South, in a party room with about 140m2 that opens to a balcony (veranda) in granite with balusters guards and staircase of honor, in granite masonry.
3. In 1931, the Quinta and the House are bought by Francisco António Teixeira, recently returned from Brazil, who finished the work (as can also be read in the decorative stone of the cornice), with the construction of the body (3) that will house the kitchen, storage, and the caretaker’s house.
1. The original house, the ’Casa do Feitor’ of the property called Quinta da Boavista, property of the Benedictine Order of the Convent of S. Francisco, with spatial typologies (relatively reduced compartments, ceiling height less than 3m) and constructive (exterior walls folded with 80cm thickness, wooden partitions or stakes in the interior) among others, that show that the date of its construction is in the XVIII century, and its use as a farmhouse.
2. Quinta da Boavista and the house were acquired by the 1st Viscount of Trevões, Emídio José Ló Ferreira at the end of the XIX century, who ordered the recovery and expansion works of the existing body, with the construction of the great glazed balcony to the East. The expansion was initiated by the Viscount in 1905 (as recorded in the decorative stone of the cornice), in the typology of ’Brazilian House’, with high ceilings and larger spans, walls in granite perpianho plastered, topped with pilasters, cornices and platbands in granite masonry. The compartments have more generous dimensions that end, to the South, in a party room with about 140m2 that opens to a balcony (veranda) in granite with balusters guards and staircase of honor, in granite masonry.
3. In 1931, the Quinta and the House are bought by Francisco António Teixeira, recently returned from Brazil, who finished the work (as can also be read in the decorative stone of the cornice), with the construction of the body (3) that will house the kitchen, storage, and the caretaker’s house.
Contact
Rural Tourism 8 Bedrooms
Covilhã e Canhoso, Distrito de Castelo Branco
Used · 324m²
buy
550.000 €
Situated in Unhais da Serra, 17 km from Piódão, the villa has a fabulous lounge with fireplace and kitchen in the basement, shared by its 4 guest rooms, all with free Wi-Fi. These bed and breakfasts have a flat-screen TV and a private bathroom with a hairdryer, free toiletries and a shower.
The villa has barbecue facilities, an excellent garden overlooking the river beach of Unhais da Serra and a sun terrace.
Located 25km from Fundão, and 20km from Covilhã, at the foot of the easily accessible Serra de Estrela mountain range and with stunning views.
The house in the attic has a studio comprising a living room, bedroom, bathroom and kitchen, perfectly usable by a couple looking for rest and tranquillity.
On the middle floor, the ground floor, which has been completely remodelled, is a fabulous 3-bedroom apartment of generous dimensions. It has A/C and in the living room there is a wood-burning stove, suitable for any family, a kitchen and one of the bedrooms is en suite with a private bathroom.
All the floors of the property can be used separately and autonomously, as the 3 levels have independent access.
Excellent investment opportunity, don’t hesitate to contact us for our REF 946-22.
The villa has barbecue facilities, an excellent garden overlooking the river beach of Unhais da Serra and a sun terrace.
Located 25km from Fundão, and 20km from Covilhã, at the foot of the easily accessible Serra de Estrela mountain range and with stunning views.
The house in the attic has a studio comprising a living room, bedroom, bathroom and kitchen, perfectly usable by a couple looking for rest and tranquillity.
On the middle floor, the ground floor, which has been completely remodelled, is a fabulous 3-bedroom apartment of generous dimensions. It has A/C and in the living room there is a wood-burning stove, suitable for any family, a kitchen and one of the bedrooms is en suite with a private bathroom.
All the floors of the property can be used separately and autonomously, as the 3 levels have independent access.
Excellent investment opportunity, don’t hesitate to contact us for our REF 946-22.
Contact
Farm 9 Bedrooms
São João do Campo, Coimbra, Distrito de Coimbra
Used · 2,324m²
With Swimming Pool
buy
2.430.000 €
’Quinta Senhorial das Lameiras’ is located 17 kilometres from the city of Coimbra and less than 30 minutes from the beaches of Figueira da Foz.
The estate, which dates back to the reign of King João IV ( (phone hidden) th century, has a total area of 14 hectares, fully walled.
History and elegance:
The manor house, built in the middle of the 18th century, boasts impressive architecture with 40 rooms, including an oratory dedicated to St Barbara, solid wood floors and decorative wooden ceilings, including a painting of the coat of arms of the Soares family, the former owners. Inhabited to this day, it has an implantation area of 550 sqm and 1.100 sqm of usable built area, spread over two bodies that form an L-shape. Both have two floors throughout and house: 9 bedrooms, 6 bathrooms, 1 kitchen, 2 pantries, 1 dining room, 1 living room, 2 offices, a wine cellar, 3 storage rooms, 1 noble hall, 2 lounges, 1 billiards room, 1 table football room, 1 workshop, 1 children’s room, 1 storage room for the children to play in and 2 rooms for visitors and storage.
We must emphasise the stone staircases, the immense garden areas with shrubs, the countless leafy trees that line the entire estate and the fantastic swimming pool with all its surroundings.
Last but not least, the original 17th century Chapel of Senhor dos Aflitos, with its unusual hexagonal shape, charming architectural details and valuable paintings, is located at the far east of the property..
Punctual modernisation works could transform this centuries-old house into a contemporary, elegant and spacious abode, preserving all its history.
Farming:
Over the centuries, the Quinta has been used for agricultural production, from olive oil and milk to kiwis. The property includes modern infrastructure such as irrigation systems, agricultural equipment and a photovoltaic installation. The diverse land includes an active kiwifruit orchard (5ha), oak forest (3ha), beautiful native laurel forest, orange trees (great!), fig trees, a small fruit orchard, several centenary cork oaks, 1 unique pine tree, some old olive trees and ash trees (2 ha).
The farm also has several agricultural outbuildings, such as: 1 Multipurpose Building, with an area of 237 sqm, which includes: the caretaker’s house with 95 sqm, an office with 35 sqm and a workshop with 33 sqm. The rest of the area is occupied by warehouses, garages for agricultural implements and cars, a garage and warehouse for chemical products, a kennel and warehouse, a cereal warehouse and the ruins of a wine press.
The farm’s potential:
This property, with its distinctive manorial characteristics and ample potential, offers a wide range of alternatives. As well as being ideal as a charming country residence for those seeking an active lifestyle, it presents diverse possibilities. It could be adapted to create a Rural Tourism Unit with a rich history and striking classical style, as well as being considered for other hotel and leisure investments.
It enjoys very good access and excellent sun exposure. Come and see this unique farm in the heart of Portugal. (Refrª. 1024-23)
The estate, which dates back to the reign of King João IV ( (phone hidden) th century, has a total area of 14 hectares, fully walled.
History and elegance:
The manor house, built in the middle of the 18th century, boasts impressive architecture with 40 rooms, including an oratory dedicated to St Barbara, solid wood floors and decorative wooden ceilings, including a painting of the coat of arms of the Soares family, the former owners. Inhabited to this day, it has an implantation area of 550 sqm and 1.100 sqm of usable built area, spread over two bodies that form an L-shape. Both have two floors throughout and house: 9 bedrooms, 6 bathrooms, 1 kitchen, 2 pantries, 1 dining room, 1 living room, 2 offices, a wine cellar, 3 storage rooms, 1 noble hall, 2 lounges, 1 billiards room, 1 table football room, 1 workshop, 1 children’s room, 1 storage room for the children to play in and 2 rooms for visitors and storage.
We must emphasise the stone staircases, the immense garden areas with shrubs, the countless leafy trees that line the entire estate and the fantastic swimming pool with all its surroundings.
Last but not least, the original 17th century Chapel of Senhor dos Aflitos, with its unusual hexagonal shape, charming architectural details and valuable paintings, is located at the far east of the property..
Punctual modernisation works could transform this centuries-old house into a contemporary, elegant and spacious abode, preserving all its history.
Farming:
Over the centuries, the Quinta has been used for agricultural production, from olive oil and milk to kiwis. The property includes modern infrastructure such as irrigation systems, agricultural equipment and a photovoltaic installation. The diverse land includes an active kiwifruit orchard (5ha), oak forest (3ha), beautiful native laurel forest, orange trees (great!), fig trees, a small fruit orchard, several centenary cork oaks, 1 unique pine tree, some old olive trees and ash trees (2 ha).
The farm also has several agricultural outbuildings, such as: 1 Multipurpose Building, with an area of 237 sqm, which includes: the caretaker’s house with 95 sqm, an office with 35 sqm and a workshop with 33 sqm. The rest of the area is occupied by warehouses, garages for agricultural implements and cars, a garage and warehouse for chemical products, a kennel and warehouse, a cereal warehouse and the ruins of a wine press.
The farm’s potential:
This property, with its distinctive manorial characteristics and ample potential, offers a wide range of alternatives. As well as being ideal as a charming country residence for those seeking an active lifestyle, it presents diverse possibilities. It could be adapted to create a Rural Tourism Unit with a rich history and striking classical style, as well as being considered for other hotel and leisure investments.
It enjoys very good access and excellent sun exposure. Come and see this unique farm in the heart of Portugal. (Refrª. 1024-23)
Contact
Farm Land 8 Bedrooms
Folgosinho, Gouveia, Distrito da Guarda
Used · 240m²
buy
220.000 €
Quinta dos Nabainhos is an idyllic property, with 16,210m2 of total land area, located in the heart of the Serra da Estrela Natural Park, 10 minutes from Gouveia and Folgosinho.
The house consists of a ground floor for storage, a first floor with 5 rooms, a kitchen and a bathroom, a loft with 4 rooms and a bathroom, set in 120 square metres, with a total gross construction area of 240 m2.
Its proximity to Serra da Estrela, in the middle of nature, very close to the historic villages of Folgosinho and Linhares da Beira, makes this property a real investment, whether for those who want to develop a tourist activity in the region, or even just for a place to live in harmony with nature.
Distances
Lisbon - 315km
Porto - 175km
Coimbra - 120km
Don’t miss out on this opportunity and contact us with N/REF 1058-21
The house consists of a ground floor for storage, a first floor with 5 rooms, a kitchen and a bathroom, a loft with 4 rooms and a bathroom, set in 120 square metres, with a total gross construction area of 240 m2.
Its proximity to Serra da Estrela, in the middle of nature, very close to the historic villages of Folgosinho and Linhares da Beira, makes this property a real investment, whether for those who want to develop a tourist activity in the region, or even just for a place to live in harmony with nature.
Distances
Lisbon - 315km
Porto - 175km
Coimbra - 120km
Don’t miss out on this opportunity and contact us with N/REF 1058-21
Contact
Farm 20 Bedrooms
Tramagal, Abrantes, Distrito de Santarém
Used · 491m²
buy
546.000 €
Vila Maria is a fantastic property with a palatial house built in 1945.
It is located in Tramagal, 15 minutes from the city of Abrantes.
Vila Maria was designed by the great Portuguese architect Pardal Monteiro and built by the family of Eduardo Duarte Ferreira, one of Portugal’s greatest industrialists of the 21st century. XX and the largest in the region.
The land where the house is located is 34880m2, 2760m2 of which is urban area with construction feasibility.
Vila Maria has high quality finishes, divided into 4 floors and with 29 rooms, some very large.
It is worth highlighting the originality that the house retains, with original wood and floors, marble bathrooms and all rooms in the house have plenty of light with views of the property’s garden.
The house needs rehabilitation works.
The property is very close to the Tramagal train station and the Tagus River.
It is located in Tramagal, 15 minutes from the city of Abrantes.
Vila Maria was designed by the great Portuguese architect Pardal Monteiro and built by the family of Eduardo Duarte Ferreira, one of Portugal’s greatest industrialists of the 21st century. XX and the largest in the region.
The land where the house is located is 34880m2, 2760m2 of which is urban area with construction feasibility.
Vila Maria has high quality finishes, divided into 4 floors and with 29 rooms, some very large.
It is worth highlighting the originality that the house retains, with original wood and floors, marble bathrooms and all rooms in the house have plenty of light with views of the property’s garden.
The house needs rehabilitation works.
The property is very close to the Tramagal train station and the Tagus River.
Contact
Manor House 7 Bedrooms
Resende, Distrito de Viseu
Used · 288m²
buy
420.000 €
The ’Quinta da Casa do Pelourinho’ with an area of 4.961 m2, is located in the Alto Douro wine region, in a village belonging to the municipality of Resende, Viseu.
It is a centennial residential building, in stone, with sober and imposing lines that give it a manor house style, characteristic and traditional of this area of Portugal. The House with an area of 468 m2, with a very appreciable architectural style, consists of three floors and is inserted in an old farm (all fenced) in the historic centre of the town. It also has a beautiful granite emblazoned portal that gives access to the farm.
On the ground floor, with access both through the land and inside the house, we find a deactivated wine press, but with all the equipment recovered and restored, illustrating to its dimension an authentic ’wine museum’. Then, we come across a large living room, where family members often gather for social gatherings with groups of friends. We also refer to the walled patio, with benches, barbecue and flower beds. On this floor there are three other rooms: an equipped laundry room, a storage room / pantry and a workshop, with some equipment for technical assistance. The house is fed by two water supply pipes: one from the public network and the other from a mine that belongs to the house. This equipment is located in the workshop. All these rooms have independent accesses.
On the first floor, which constitutes the residential part, we find the main entrance with direct access to a wide reception room, which communicates with a generous living room for visitors. In the centre, a majestic hallway with accessibility to all divisions of the house; 1 beautiful dining room, 1 equipped kitchen, with an old and beautiful fireplace, deactivated, but fully restored, 1 small room to support the entrance from the outside and other services. On this same floor, but on the opposite side, there are three more bedrooms and two bathrooms.
The second floor is served by an elegant wooden staircase supporting the housing part. We also find an office, a comfortable solarium and four bedrooms, one of them with large dimensions, a very nice balcony overlooking the main entrance of Casa do Pelourinho.
It also has a garage and the caretaker’s house in need of restoration.
The farm is laid out in terraces, has a new automatic irrigation system and has been completely renovated with fruit trees: vines, cherry trees, orange trees, lemon trees and plum trees. Another 3 agricultural properties, totalling around 6 hectares, are part of this sale and are located close to the main house. These properties are inseparable from the sale, as there are 3 water mines on them that supply the house. The water comes from springs in closed stone tunnels and is used for human and animal consumption and agricultural irrigation, available all year round. All the pipework was renewed at the end of 2022.
Quinta da Casa do Pelourinho is almost overlooking the River Douro and is 90 km from Oporto and the Francisco Sá Carneiro International Airport, 15 km from Lamego and 10 km from Resende. From Lisbon, we will always talk about 3 hours of travel (Refrª. 859-23)
It is a centennial residential building, in stone, with sober and imposing lines that give it a manor house style, characteristic and traditional of this area of Portugal. The House with an area of 468 m2, with a very appreciable architectural style, consists of three floors and is inserted in an old farm (all fenced) in the historic centre of the town. It also has a beautiful granite emblazoned portal that gives access to the farm.
On the ground floor, with access both through the land and inside the house, we find a deactivated wine press, but with all the equipment recovered and restored, illustrating to its dimension an authentic ’wine museum’. Then, we come across a large living room, where family members often gather for social gatherings with groups of friends. We also refer to the walled patio, with benches, barbecue and flower beds. On this floor there are three other rooms: an equipped laundry room, a storage room / pantry and a workshop, with some equipment for technical assistance. The house is fed by two water supply pipes: one from the public network and the other from a mine that belongs to the house. This equipment is located in the workshop. All these rooms have independent accesses.
On the first floor, which constitutes the residential part, we find the main entrance with direct access to a wide reception room, which communicates with a generous living room for visitors. In the centre, a majestic hallway with accessibility to all divisions of the house; 1 beautiful dining room, 1 equipped kitchen, with an old and beautiful fireplace, deactivated, but fully restored, 1 small room to support the entrance from the outside and other services. On this same floor, but on the opposite side, there are three more bedrooms and two bathrooms.
The second floor is served by an elegant wooden staircase supporting the housing part. We also find an office, a comfortable solarium and four bedrooms, one of them with large dimensions, a very nice balcony overlooking the main entrance of Casa do Pelourinho.
It also has a garage and the caretaker’s house in need of restoration.
The farm is laid out in terraces, has a new automatic irrigation system and has been completely renovated with fruit trees: vines, cherry trees, orange trees, lemon trees and plum trees. Another 3 agricultural properties, totalling around 6 hectares, are part of this sale and are located close to the main house. These properties are inseparable from the sale, as there are 3 water mines on them that supply the house. The water comes from springs in closed stone tunnels and is used for human and animal consumption and agricultural irrigation, available all year round. All the pipework was renewed at the end of 2022.
Quinta da Casa do Pelourinho is almost overlooking the River Douro and is 90 km from Oporto and the Francisco Sá Carneiro International Airport, 15 km from Lamego and 10 km from Resende. From Lisbon, we will always talk about 3 hours of travel (Refrª. 859-23)
Contact
Farm 21 Bedrooms
Paialvo, Tomar, Distrito de Santarém
Used · 2,200m²
buy
1.450.000 €
Quinta do Lagar de São José is a fully licensed tourism unit and was the result of a recovery carried out in 2008 in an old olive oil mill and was structured in a balanced way, taking into account the surrounding characteristics and the objective of preserving and enhancing the historical, industrial and landscape heritage of the place and region.
Today it comprises two distinct but complementary units: Lagar de São José and Lagar das 2 Mós. It extends over an area of around 7,000 m² with a construction area of 2,200 m², with an installed capacity of 21 rooms, distributed in double, triple, multiple rooms and apartments.
In independent buildings, with a careful environment - between traditional and sophisticated - and capacity to accommodate about 80 people, there are 21 rooms (2 suites), living rooms, dining rooms, games and reading rooms, two kitchens industrial and laundry.
In about a hectare of possibilities open to your imagination, you will find a generous and charming swimming pool (62 m2), a jacuzzi, a tennis court and an extensive garden with equipment for the youngest.
It also includes around 65 parking spaces.
Located in Paialvo, 1 hour from Lisbon, 7 km from Tomar, 10 km from the Castelo de Bode dam and 24 km from the Sanctuary of Fátima, this is a property with business value, ideal for the development of a multitude of hotel activities and professionals who have only one question: do you want it all to yourself?
Today it comprises two distinct but complementary units: Lagar de São José and Lagar das 2 Mós. It extends over an area of around 7,000 m² with a construction area of 2,200 m², with an installed capacity of 21 rooms, distributed in double, triple, multiple rooms and apartments.
In independent buildings, with a careful environment - between traditional and sophisticated - and capacity to accommodate about 80 people, there are 21 rooms (2 suites), living rooms, dining rooms, games and reading rooms, two kitchens industrial and laundry.
In about a hectare of possibilities open to your imagination, you will find a generous and charming swimming pool (62 m2), a jacuzzi, a tennis court and an extensive garden with equipment for the youngest.
It also includes around 65 parking spaces.
Located in Paialvo, 1 hour from Lisbon, 7 km from Tomar, 10 km from the Castelo de Bode dam and 24 km from the Sanctuary of Fátima, this is a property with business value, ideal for the development of a multitude of hotel activities and professionals who have only one question: do you want it all to yourself?
Contact
Farm 9 Bedrooms
Cantar-Galo e Vila do Carvalho, Covilhã, Distrito de Castelo Branco
Used · 324m²
With Garage
buy
350.000 €
The ’Quinta da Casa da Montanha’ with two floors and with an area of approximately 324m2 inserted in a land with 2.367 m2, is located in the heart of the Natural Park of Serra da Estrela where there are only five cottages and a chapel in its surroundings. Located at an altitude of 1,050 metres, it is only 10 minutes away from the city of Covilhã and 15 minutes away from the ski tracks.
The house is built on huge granite walls which give it total privacy with private parking spaces and access gate. The surrounding area is around 2.000m2, as mentioned before, so it can be considered a small mountain farm, served by pure spring water from a mine with duly titled rights, constituting this natural resource for a constant valuation of the property.
- Ground floor composed by 4 bedrooms, 2 bathrooms, kitchen, dining room, living room with fireplace, annexes for storage, leisure area with stunning views over the city of Covilhã and the entire Cova da Beira.
- 1st floor has 5 bedrooms, 2 bathrooms, kitchen, dining room, living room with fireplace, annexes for storage, leisure area with barbecue and granite tank where runs cold water in all seasons.
Very quiet, safe and peaceful place. Stunning and unique views. It is about 10 minutes from all the Social Services - Hospital, Schools, Banks, Commercial Shops, etc. It is recommended as a holiday and weekend home or simply as a permanent home.
The roof is new with thermal insulation and the attic has been lined with wood.
It is located in Beira Interior, 20 minutes from the A23 and 2.30 hours from Lisbon and the airport. (Ref. FG1009)
The house is built on huge granite walls which give it total privacy with private parking spaces and access gate. The surrounding area is around 2.000m2, as mentioned before, so it can be considered a small mountain farm, served by pure spring water from a mine with duly titled rights, constituting this natural resource for a constant valuation of the property.
- Ground floor composed by 4 bedrooms, 2 bathrooms, kitchen, dining room, living room with fireplace, annexes for storage, leisure area with stunning views over the city of Covilhã and the entire Cova da Beira.
- 1st floor has 5 bedrooms, 2 bathrooms, kitchen, dining room, living room with fireplace, annexes for storage, leisure area with barbecue and granite tank where runs cold water in all seasons.
Very quiet, safe and peaceful place. Stunning and unique views. It is about 10 minutes from all the Social Services - Hospital, Schools, Banks, Commercial Shops, etc. It is recommended as a holiday and weekend home or simply as a permanent home.
The roof is new with thermal insulation and the attic has been lined with wood.
It is located in Beira Interior, 20 minutes from the A23 and 2.30 hours from Lisbon and the airport. (Ref. FG1009)
Contact
House 26 Bedrooms
Envendos, Mação, Distrito de Santarém
Used · 502m²
buy
160.000 €
Moradia afeta a serviços, atualmente a funcionar como restaurante e pensão, situado a 6 Km da A23 (Auto-estrada das Beiras).
O referido restaurante e pensão, apenas necessita de pequenas obras de restauro, e é constituído por 2 pisos, sendo que no R/C encontramos: uma grande sala de refeições, uma cozinha totalemente equipada com uma sala de apoio ao restaurante, sete quartos, três casas de banho, uma despensa, um escritório, um anexo com forno e churrasqueira, um anexo com instalação de gás, uma garagem e ainda uma adega toda equipada, pronta a entrar em funcionamento. Já o 1º andar é composto por 19 quartos e cinco casas de banho.
A sua proximidade das instalações termais da Ladeira e da fábrica de engarrafamento das águas marca 7Fontes, de Abrantes, de Castelo Branco e também da Auto-estrada, são mais valias que justificam a sua verdadeira aposta. A 1,40h de Lisboa.
O referido restaurante e pensão, apenas necessita de pequenas obras de restauro, e é constituído por 2 pisos, sendo que no R/C encontramos: uma grande sala de refeições, uma cozinha totalemente equipada com uma sala de apoio ao restaurante, sete quartos, três casas de banho, uma despensa, um escritório, um anexo com forno e churrasqueira, um anexo com instalação de gás, uma garagem e ainda uma adega toda equipada, pronta a entrar em funcionamento. Já o 1º andar é composto por 19 quartos e cinco casas de banho.
A sua proximidade das instalações termais da Ladeira e da fábrica de engarrafamento das águas marca 7Fontes, de Abrantes, de Castelo Branco e também da Auto-estrada, são mais valias que justificam a sua verdadeira aposta. A 1,40h de Lisboa.
Contact
Country Estate 32 Bedrooms
Crato e Mártires, Flor da Rosa e Vale do Peso, Distrito de Portalegre
Used · 3,720m²
buy
4.500.000 €
The ’Herdade dos Lameirais’ is located in the region of Portalegre, in Alentejo, has a Rural Hotel, inserted in this property with an area of 50 hectares, bordering with an immense lake, which allows its free use for water sports, sport fishing, swimming, among other sports. The lake of unparalleled beauty, is not included in the sale, however, whoever acquires the property and the Hotel, will be duly safeguarded, that will have the right of lasting permission to explore the lake in leisure activities that will promote.
The property is very well infrastructure, comprising: The Rural Hotel, an Aviation Track for ultralights and helicopters, with an extension of 612 meters.
Note that this estate, given its unique characteristics, in addition to the magnificent rural hotel, duly licensed by government agencies linked to tourism, can still be significantly expanded.
The Hotel functioned very well for many years, however, for reasons of various natures, put an end to its activity, until then, so requested and frequented, by nationals and foreigners. It is true that with the passing of the years it was gradually degraded, however, with a not very expressive investment, at the level of exterior and interior painting, recovery of some floors, among others, it can be rehabilitated and be naturally in full operation, all the more so, that in this post-covid period, tourism in the Alentejo has not stopped growing, having had in this last year an exponential growth.
This Hotel Unit, is constituted by: Country House, 2 single rooms, 9 double rooms, 14 triple rooms, 7 suites, for a total of 76 guests, occupying a physical area of 3,217 m2. It also has a swimming pool with 10 X 22 m, hunting pavilion, restaurant and bar with 236 m2, 1 Office with 267 m2, 2 riding arenas (1.060 m2 + 140 m2). To add: Gymnasium, Football / Tennis Court, animal housing, clean land for cultivation of cereals and scattered holm oaks.
There is also a project to increase the number of beds.
An architectural project for the construction of 3 more nuclei with a total of 42 flats has been advanced. There will be 22 T1+1 (2 pax) and 20 T2 (4 pax). Should this come to pass, and should it meet with the investor’s approval, this project will allow the tourist resort to have a capacity to receive 124 guests.
This is an officially legalised, licensed and authorised facility for the practice of Tourism, located in a much sought after and appreciated region of the Alentejo.
Unique place, with immense tranquility and security.
SALE PRICE NEGOTIABLE, SUBJECT TO PROPOSALS.
(Refr. 902-22).
The property is very well infrastructure, comprising: The Rural Hotel, an Aviation Track for ultralights and helicopters, with an extension of 612 meters.
Note that this estate, given its unique characteristics, in addition to the magnificent rural hotel, duly licensed by government agencies linked to tourism, can still be significantly expanded.
The Hotel functioned very well for many years, however, for reasons of various natures, put an end to its activity, until then, so requested and frequented, by nationals and foreigners. It is true that with the passing of the years it was gradually degraded, however, with a not very expressive investment, at the level of exterior and interior painting, recovery of some floors, among others, it can be rehabilitated and be naturally in full operation, all the more so, that in this post-covid period, tourism in the Alentejo has not stopped growing, having had in this last year an exponential growth.
This Hotel Unit, is constituted by: Country House, 2 single rooms, 9 double rooms, 14 triple rooms, 7 suites, for a total of 76 guests, occupying a physical area of 3,217 m2. It also has a swimming pool with 10 X 22 m, hunting pavilion, restaurant and bar with 236 m2, 1 Office with 267 m2, 2 riding arenas (1.060 m2 + 140 m2). To add: Gymnasium, Football / Tennis Court, animal housing, clean land for cultivation of cereals and scattered holm oaks.
There is also a project to increase the number of beds.
An architectural project for the construction of 3 more nuclei with a total of 42 flats has been advanced. There will be 22 T1+1 (2 pax) and 20 T2 (4 pax). Should this come to pass, and should it meet with the investor’s approval, this project will allow the tourist resort to have a capacity to receive 124 guests.
This is an officially legalised, licensed and authorised facility for the practice of Tourism, located in a much sought after and appreciated region of the Alentejo.
Unique place, with immense tranquility and security.
SALE PRICE NEGOTIABLE, SUBJECT TO PROPOSALS.
(Refr. 902-22).
Contact
Farm 6 Bedrooms Duplex
São João da Pesqueira e Várzea de Trevões, Distrito de Viseu
Used · 185m²
buy
390.000 €
The ’Quinta dos Vinháticos do Alto Douro’ is located near São João da Pesqueira, on the edge of the Viseu district.
The property is located in the middle of the countryside, next to a small village. The farm with an area of 6,682 sqm, with somewhat sloping relief, has a rustic house of shale belonging to the Alto Douro Wine Region, with privileged views of the Douro River and the terraces of the Douro.
In the surrounding green area has 1 storage room / agricultural dependence with capacity for 4 cars.
It has, specifically, 0.640 ha of mechanized vineyard planted and wired, with grape varieties suitable for both Port Wine and drinking wine.
The estate has the capacity to produce approximately 270 litres of Port Wine and 6 to 8 barrels of Douro DOC drinking wine. It should be noted the olive and almond trees on the edges, which can produce annually 1.5 barrels of olive oil and 500 kg of almonds.
The farm has access to motorized vehicles (tractors, cars and small machinery). It offers other assets such as several entrances and an iron gate.
The house and property may have several types of use and purposes, such as
- Family home;
- Retirement home;
- Touristic exploration (accommodation, events, spa, wine tasting, restaurant/bar, etc.);
- Wine production and/or sale of grapes.
Current and specific characteristics of the dwelling:
The dwelling house, with markedly rural characteristics, necessarily needs recovery works, restoration and conservation with some relevance. The main house is developed in 2 floors with a gross private area of 185.40 sqm and 18 sqm of patio.
First floor
6 small bedrooms and a bathroom
1 kitchen
1 living room and 2 small rooms
1 large veranda and 1 rustic entrance hall
Ground floor
1 rustic olive press,
4 small storage rooms and 1 bathroom.
Situated in a rural area, it is endowed with great water access and basic public infrastructures.
The farm is located 6 km from São João da Pesqueira, in the heart of the Alto Douro wine region, 83 km from Viseu and 166 km from Porto (Ref 855-23).
The property is located in the middle of the countryside, next to a small village. The farm with an area of 6,682 sqm, with somewhat sloping relief, has a rustic house of shale belonging to the Alto Douro Wine Region, with privileged views of the Douro River and the terraces of the Douro.
In the surrounding green area has 1 storage room / agricultural dependence with capacity for 4 cars.
It has, specifically, 0.640 ha of mechanized vineyard planted and wired, with grape varieties suitable for both Port Wine and drinking wine.
The estate has the capacity to produce approximately 270 litres of Port Wine and 6 to 8 barrels of Douro DOC drinking wine. It should be noted the olive and almond trees on the edges, which can produce annually 1.5 barrels of olive oil and 500 kg of almonds.
The farm has access to motorized vehicles (tractors, cars and small machinery). It offers other assets such as several entrances and an iron gate.
The house and property may have several types of use and purposes, such as
- Family home;
- Retirement home;
- Touristic exploration (accommodation, events, spa, wine tasting, restaurant/bar, etc.);
- Wine production and/or sale of grapes.
Current and specific characteristics of the dwelling:
The dwelling house, with markedly rural characteristics, necessarily needs recovery works, restoration and conservation with some relevance. The main house is developed in 2 floors with a gross private area of 185.40 sqm and 18 sqm of patio.
First floor
6 small bedrooms and a bathroom
1 kitchen
1 living room and 2 small rooms
1 large veranda and 1 rustic entrance hall
Ground floor
1 rustic olive press,
4 small storage rooms and 1 bathroom.
Situated in a rural area, it is endowed with great water access and basic public infrastructures.
The farm is located 6 km from São João da Pesqueira, in the heart of the Alto Douro wine region, 83 km from Viseu and 166 km from Porto (Ref 855-23).
Contact
Rustic House 12 Bedrooms
Idanha-a-Nova e Alcafozes, Distrito de Castelo Branco
Used · 460m²
buy
90.000 €
Casa rústica implantada em terreno com cerca de 1.200 m2, com excelente localização, tem uma área de implantação de 260 m2 e 460 m2 de construção bruta que se desenvolve por dois pisos. O imóvél embora em ruinas representa uma oportunidade unica, para o desenvolvimento de um projecto de recuperação, seja para uma utilização unifamiliar, ou mesmo para outros fins como por exemplo alojamento local.
Não deixe de nos consultar para a nossa REF 784-22.
Não deixe de nos consultar para a nossa REF 784-22.
Contact
Farm 10 Bedrooms
Fatela, Fundão, Distrito de Castelo Branco
Used · 420m²
buy
740.000 €
Quinta dos Cerejais’ is located near Fundão.
The Quinta is constituted by a 40.000 m2 (4 hectares) land, basically formed by: 1 cottage / Rustic House ready to inhabit, 1 caretaker’s house and another secondary house, situated in another point of the property. All of them are separated from each other. As for the Chalet, which has an architectural configuration with a lot of charm, also in its interior, the trim wood, granite and rustic tiles, in addition to the indescribable views of the valley and the mountains. It also consists of: 1 entrance hall with fireplace, 1 suite with fireplace and dressing room, 1 other suite with dressing room, 2 bedrooms, 2 bathrooms, 1 access corridor, living and dining room with fireplace and double glazed doors, kitchen, pantry and 1 service toilet. It should be mentioned the good taste and very cosy feel of the house.
There is electricity and mains water throughout the property and the respective houses. The houses considered secondary, need some repair works and conservation. The house of the caretakers has 3 bedrooms, 1 living room, 1 kitchen and 1 toilet. In the ground floor a warehouse. The other rural house, is formed by 3 bedrooms, 1 living room, 1 kitchen and 1 bathroom.
Besides the houses, there is an excellent cherry orchard in full production, with drip irrigation, fed by two wells with huge water reserves and three granite tanks. The cherry production is around 25 tons, whose sale per Kg is 2,00 €. Only half of the orchard is producing, the other part consists of trees still young, and soon will significantly increase the overall production. It also has an Orchard of Hazel trees, whose production is 500 Kgs / Year.
The forestry part generates periodic income with some significance. But, the property, being more utilized and explored, will give naturally other type of incomes, namely in the agricultural exploration, for which it is perfectly suitable.
Specially vocationed for a possible Agrotourism, given the essence of its considerable urban component and area of agricultural exploration, and also for the fact of being very close to Serra da Estrela.
Place with privacy. With good accesses to the property. About 5 minutes from the A23 and 2.30 hours from Lisbon. (Ref 888-21).
The Quinta is constituted by a 40.000 m2 (4 hectares) land, basically formed by: 1 cottage / Rustic House ready to inhabit, 1 caretaker’s house and another secondary house, situated in another point of the property. All of them are separated from each other. As for the Chalet, which has an architectural configuration with a lot of charm, also in its interior, the trim wood, granite and rustic tiles, in addition to the indescribable views of the valley and the mountains. It also consists of: 1 entrance hall with fireplace, 1 suite with fireplace and dressing room, 1 other suite with dressing room, 2 bedrooms, 2 bathrooms, 1 access corridor, living and dining room with fireplace and double glazed doors, kitchen, pantry and 1 service toilet. It should be mentioned the good taste and very cosy feel of the house.
There is electricity and mains water throughout the property and the respective houses. The houses considered secondary, need some repair works and conservation. The house of the caretakers has 3 bedrooms, 1 living room, 1 kitchen and 1 toilet. In the ground floor a warehouse. The other rural house, is formed by 3 bedrooms, 1 living room, 1 kitchen and 1 bathroom.
Besides the houses, there is an excellent cherry orchard in full production, with drip irrigation, fed by two wells with huge water reserves and three granite tanks. The cherry production is around 25 tons, whose sale per Kg is 2,00 €. Only half of the orchard is producing, the other part consists of trees still young, and soon will significantly increase the overall production. It also has an Orchard of Hazel trees, whose production is 500 Kgs / Year.
The forestry part generates periodic income with some significance. But, the property, being more utilized and explored, will give naturally other type of incomes, namely in the agricultural exploration, for which it is perfectly suitable.
Specially vocationed for a possible Agrotourism, given the essence of its considerable urban component and area of agricultural exploration, and also for the fact of being very close to Serra da Estrela.
Place with privacy. With good accesses to the property. About 5 minutes from the A23 and 2.30 hours from Lisbon. (Ref 888-21).
Contact
Hotel 20 Bedrooms
Monfortinho e Salvaterra do Extremo, Idanha-a-Nova, Distrito de Castelo Branco
Used · 477m²
buy
495.000 €
The ’HOTEL DAS TERMAS’ is located at the foot of Serra de Monfortinho in Idanha-a-Nova. It has a rich history behind it. It was inaugurated in 1953 as Pensão das Termas, as stated in its license. It was owned and managed by the parents of the current owner until 1996. The following year, the son and current owner took over the management of the hotel and undertook extensive renovations and modernization works for the time. These renovations and investments were supported by community funds. All equipment and basic infrastructures were replaced and consequently renewed, such as plumbing, water, electricity, sewage, and full compliance with the legislation at that time. It was a demanding project as it was supervised by the General Directorate of Tourism. Following the renovations, the owner submitted an application for the hotel to be classified as **, which was approved, as it met all the requirements.
Adjacent to the hotel, there is a completely new building housing the water heating system, laundry, and facilities for the staff, equipped with all the conditions required by law. The main building (Hotel) includes:
20 Twin and Double rooms with terracotta ceramic flooring, double beds, furnished, equipped with flat-screen TVs and internet, and private bathrooms with showers and bathtubs, heating, and air conditioning;
It has 2 floors. On the ground floor: fully equipped kitchen, pantry, rooms, storeroom, dining room, and lounge with a capacity for 56 people;
On the upper floor: most of the hotel’s rooms/suites are located;
Adjacent land with 2,000 m2, suitable for expanding the hotel or simply for building a single-family home or a recreation and leisure area;
Small garden, barbecue, terrace for socializing and outdoor dining;
Room views of the mountains and countryside;
Its location is excellent, on the outskirts of the small village;
Booking rating: 8.3;
Reason for sale: Owners’ age, health, and some fatigue.
Worth noting is the close proximity to one of the best thermal spas in the country - Termas de Monfortinho. With excellent medicinal waters, it is modernly equipped with a spa, treatment areas, baths, and rest areas. The absolute tranquility, security, fresh air, and mountains are the rare ingredients this place offers. Hunting tourism is also notable here, with the largest game reserves in Portugal located nearby. Only about 2 km from Spain. The region is rich in handicrafts, a vast cultural heritage, and delightful gastronomy. The village also has restaurants, cafes, ATMs, a health center, hotels, a tourist office, and good road access.
Only 2.40 hours from Lisbon and Porto. (Ref. FG749).
Adjacent to the hotel, there is a completely new building housing the water heating system, laundry, and facilities for the staff, equipped with all the conditions required by law. The main building (Hotel) includes:
20 Twin and Double rooms with terracotta ceramic flooring, double beds, furnished, equipped with flat-screen TVs and internet, and private bathrooms with showers and bathtubs, heating, and air conditioning;
It has 2 floors. On the ground floor: fully equipped kitchen, pantry, rooms, storeroom, dining room, and lounge with a capacity for 56 people;
On the upper floor: most of the hotel’s rooms/suites are located;
Adjacent land with 2,000 m2, suitable for expanding the hotel or simply for building a single-family home or a recreation and leisure area;
Small garden, barbecue, terrace for socializing and outdoor dining;
Room views of the mountains and countryside;
Its location is excellent, on the outskirts of the small village;
Booking rating: 8.3;
Reason for sale: Owners’ age, health, and some fatigue.
Worth noting is the close proximity to one of the best thermal spas in the country - Termas de Monfortinho. With excellent medicinal waters, it is modernly equipped with a spa, treatment areas, baths, and rest areas. The absolute tranquility, security, fresh air, and mountains are the rare ingredients this place offers. Hunting tourism is also notable here, with the largest game reserves in Portugal located nearby. Only about 2 km from Spain. The region is rich in handicrafts, a vast cultural heritage, and delightful gastronomy. The village also has restaurants, cafes, ATMs, a health center, hotels, a tourist office, and good road access.
Only 2.40 hours from Lisbon and Porto. (Ref. FG749).
Contact
Mansion 11 Bedrooms
Estremoz (Santa Maria e Santo André), Distrito de Évora
Used · 946m²
buy
1.600.000 €
Art Nouveau style palace, reveals an entire era in its style and materials used.
Homestead, with architect signature, from the early twentieth century, presents itself as a good possibility of use for tourism or mixed business activity.
It has a remarkable history, always as a family home, does not present constraints to new uses at this time.
With garden and attachments also easily integrated in a new form of use to the property, this product can serve as a basis for projects of diverse use always with the guarantee of quality and harmony that this property offers. Its construction dates back to the early twentieth century and has elements in it that reveal the taste of the bourgeoisie of the time, mixing classical and revivalist references with the new trends of the time, with the use of materials from Central Europe. (N / REF 654) (M.A)
Specific Features
Detached house
4 floors
945 m² built
T11
4 bathroom
Plot of 1,758 m²
Second hand / good condition
North, South Orientation
It has no heating
Energy certification: in process
Homestead, with architect signature, from the early twentieth century, presents itself as a good possibility of use for tourism or mixed business activity.
It has a remarkable history, always as a family home, does not present constraints to new uses at this time.
With garden and attachments also easily integrated in a new form of use to the property, this product can serve as a basis for projects of diverse use always with the guarantee of quality and harmony that this property offers. Its construction dates back to the early twentieth century and has elements in it that reveal the taste of the bourgeoisie of the time, mixing classical and revivalist references with the new trends of the time, with the use of materials from Central Europe. (N / REF 654) (M.A)
Specific Features
Detached house
4 floors
945 m² built
T11
4 bathroom
Plot of 1,758 m²
Second hand / good condition
North, South Orientation
It has no heating
Energy certification: in process
Contact
Farm Land 11 Bedrooms
Santo Agostinho e São João Baptista e Santo Amador, Moura, Distrito de Beja
Used · 657m²
buy
1.500.000 €
Charming farm with 9375 m2, near the town of Moura, Alentejo.
The property consists of two houses V8 and V3, various support buildings and a indoor riding arena.
The main T8 villa (558 m2), with its very particular and unusual architecture, beautiful vaulted ceilings, wide spaces, large windows and rich details, is made up of 2 floors, totalling: 8 bedrooms (3 suites), 5 bathrooms, kitchen, pantry, 2 living rooms, lounge and dining room with 2 fireplaces, office and the imposing entrance hall.
Next to the house is the swimming pool, completely set in a wooded area with breathtaking views of the Alentejo countryside.
The secondary 3-bedroom villa (165 m2) is located at the beginning of the property and comprises: 3 bedrooms (1 en-suite), 2 bathrooms, kitchen and lounge with fireplace.
In this area of the property, we have a building with a party kitchen with lounge and toilet and several support buildings for horses: harness room, feed house, bathing area, storage. There is also a large covered riding arena.
With borehole and mains water.
The property is located in a new urban area of Moura, which allows for the expansion or conversion of existing buildings.
It has great potential for housing and/or rural/equestrian tourism.
Just a few minutes from the centre of Moura, 75 km from Évora and 200 km from Lisbon.
Moura has a rich historical heritage, with Roman, Moorish and medieval influences. It is known for its high-quality olive oil and wine production. The Alqueva dam, the largest artificial dam in Europe, is nearby. It offers opportunities for water activities, fishing and tourism.
The property consists of two houses V8 and V3, various support buildings and a indoor riding arena.
The main T8 villa (558 m2), with its very particular and unusual architecture, beautiful vaulted ceilings, wide spaces, large windows and rich details, is made up of 2 floors, totalling: 8 bedrooms (3 suites), 5 bathrooms, kitchen, pantry, 2 living rooms, lounge and dining room with 2 fireplaces, office and the imposing entrance hall.
Next to the house is the swimming pool, completely set in a wooded area with breathtaking views of the Alentejo countryside.
The secondary 3-bedroom villa (165 m2) is located at the beginning of the property and comprises: 3 bedrooms (1 en-suite), 2 bathrooms, kitchen and lounge with fireplace.
In this area of the property, we have a building with a party kitchen with lounge and toilet and several support buildings for horses: harness room, feed house, bathing area, storage. There is also a large covered riding arena.
With borehole and mains water.
The property is located in a new urban area of Moura, which allows for the expansion or conversion of existing buildings.
It has great potential for housing and/or rural/equestrian tourism.
Just a few minutes from the centre of Moura, 75 km from Évora and 200 km from Lisbon.
Moura has a rich historical heritage, with Roman, Moorish and medieval influences. It is known for its high-quality olive oil and wine production. The Alqueva dam, the largest artificial dam in Europe, is nearby. It offers opportunities for water activities, fishing and tourism.
Contact
Farm Land 6 Bedrooms
Medelim, Idanha-a-Nova, Distrito de Castelo Branco
Used · 474m²
buy
495.000 €
Farm of approximately 6,000 square metres, with a fabulous 6-bedroom villa, swimming pool, gardens, in the village of Medelim, Idanha-a-Nova Council, Castelo Branco District.
The 6-bedroom, two-storey villa is in excellent condition and comprises: 6 bedrooms (one en-suite), 3 bathrooms (one en-suite, one on the upper floor and one on the lower floor), living room with fireplace, dining room, fitted kitchen, generously-sized games room with seating area and fireplace, outside porch with access to the pool. With air-conditioning, double glazing, solar panel for water heating (can be offset with electricity or boiler) and boiler for central heating of the villa.
The outdoor leisure area includes a swimming pool, barbecue, generous shed with oven, bench with channelled water in the nora area, well with nora and lounge table, bathroom and irrigation tank.
The property has a wide variety of fruit trees and plenty of olive trees. All the land is very well maintained and the trees properly tended.
The property is elevated, which makes it possible to enjoy 360º views of Idanha-a-Nova, Monsanto and even the Serra da Estrela.
A heavenly location, 30 minutes from the A23 motorway, 2.30 hours from Lisbon airport and 3 hours from Oporto airport.
Excellent business opportunity, don’t hesitate to contact us for our REF IM158.
The 6-bedroom, two-storey villa is in excellent condition and comprises: 6 bedrooms (one en-suite), 3 bathrooms (one en-suite, one on the upper floor and one on the lower floor), living room with fireplace, dining room, fitted kitchen, generously-sized games room with seating area and fireplace, outside porch with access to the pool. With air-conditioning, double glazing, solar panel for water heating (can be offset with electricity or boiler) and boiler for central heating of the villa.
The outdoor leisure area includes a swimming pool, barbecue, generous shed with oven, bench with channelled water in the nora area, well with nora and lounge table, bathroom and irrigation tank.
The property has a wide variety of fruit trees and plenty of olive trees. All the land is very well maintained and the trees properly tended.
The property is elevated, which makes it possible to enjoy 360º views of Idanha-a-Nova, Monsanto and even the Serra da Estrela.
A heavenly location, 30 minutes from the A23 motorway, 2.30 hours from Lisbon airport and 3 hours from Oporto airport.
Excellent business opportunity, don’t hesitate to contact us for our REF IM158.
Contact
Farm 16 Bedrooms
Carvalhal, Bombarral, Distrito de Leiria
Used · 2,380m²
buy
1.652.000 €
Quinta do Grande Casal is a century-old rural property with very interesting and rare characteristics. It consists of a cluster of buildings (4714 m2) and a plot of land of around 11 ha (113,422 m2), located in the municipality of Bombarral, in the heart of Portugal’s western region.
It comprises 2 independent farms, one with 8769 m2 and the other with 104653 m2, which can be sold as a whole or separately.
In total, the property comprises the following buildings:
- main house, in good condition, with 3 floors and totalling 494 m2 of construction;
- agglomeration with another main house (2 floors), warehouse, wine press and garage, totalling 835 m2 of covered area;
- a group of houses comprising: a one-storey dwelling, an old tavern, agricultural storage rooms, a barn, a cellar and an interior courtyard, totalling 1051 m2;
- storage buildings with 567 m2 of construction;
- warehouse buildings, with several disused cold stores, totalling 963 square metres;
- agricultural buildings such as cowsheds, fields, among others, with 804 square metres of construction.
The land is practically made up of many fruit trees, eucalyptus trees, vines and some cleared land.
It has mains water, electricity and wells.
This property, which has a long history, is in need of restoration work and needs to be adapted to a new project. With lots of potential for tourism, agro-tourism or similar.
About the location:
- 12 minutes from the motorway;
- 1 hour from Lisbon;
- Bombarral (10 km);
- Óbidos (13 km): one of the most beautiful villages in Portugal, with various events throughout the year;
- Lagoa de Óbidos (20 km): a beautiful large lake in the Óbidos region;
- Golf (20km): Royal Óbidos, West Cliffs, Bom Sucesso;
- Beach and Surf (14 - 20 km): Foz do Arelho (23 km), Praia do Bom Sucesso (25 km), São Marinho do Porto (34 km), Praia do Rei Cortiço (23 km), Peniche (33 km), others.
It comprises 2 independent farms, one with 8769 m2 and the other with 104653 m2, which can be sold as a whole or separately.
In total, the property comprises the following buildings:
- main house, in good condition, with 3 floors and totalling 494 m2 of construction;
- agglomeration with another main house (2 floors), warehouse, wine press and garage, totalling 835 m2 of covered area;
- a group of houses comprising: a one-storey dwelling, an old tavern, agricultural storage rooms, a barn, a cellar and an interior courtyard, totalling 1051 m2;
- storage buildings with 567 m2 of construction;
- warehouse buildings, with several disused cold stores, totalling 963 square metres;
- agricultural buildings such as cowsheds, fields, among others, with 804 square metres of construction.
The land is practically made up of many fruit trees, eucalyptus trees, vines and some cleared land.
It has mains water, electricity and wells.
This property, which has a long history, is in need of restoration work and needs to be adapted to a new project. With lots of potential for tourism, agro-tourism or similar.
About the location:
- 12 minutes from the motorway;
- 1 hour from Lisbon;
- Bombarral (10 km);
- Óbidos (13 km): one of the most beautiful villages in Portugal, with various events throughout the year;
- Lagoa de Óbidos (20 km): a beautiful large lake in the Óbidos region;
- Golf (20km): Royal Óbidos, West Cliffs, Bom Sucesso;
- Beach and Surf (14 - 20 km): Foz do Arelho (23 km), Praia do Bom Sucesso (25 km), São Marinho do Porto (34 km), Praia do Rei Cortiço (23 km), Peniche (33 km), others.
Contact
House 6 Bedrooms Triplex
Monfortinho e Salvaterra do Extremo, Idanha-a-Nova, Distrito de Castelo Branco
Used · 284m²
With Garage
buy
420.000 €
Moradia de 3 pisos isolada de 548m2 em lote de terreno com 1052m2, construída em 2012 na principal avenida das Termas de Monfortinho composta por:
Garagem, Logradouro com telhado e parte do Rés-do-Chão (em bruto, inacabado) com possibilidade de reconversão numa outra fração com utilização independente.
Primeiro andar composto por:
Uma boa Sala de 60m2, Cozinha e lavandaria com 30m2, Suite com 24m2 e roupeiro embutido e cabine de hidromassagens, Quarto de 16m2 com roupeiro embutido e Casa de banho com base de duche.
Segundo andar dispões de:
Uma Suite com 30m2 e roupeiros embutido, um Quarto de 27m2 com roupeiro embutido e um Quarto de 18m2 com roupeiro embutido,
Moradia com Estuques trabalhados, Caixilharia de vidro duplo de qualidade superior, Chão em cerâmica, Porta blindada, Cozinha em madeira de qualidade com pedra de granito. Dispões de Aquecimento central, Quartos com soalho em madeira de qualidade superior, Corrimões em ferro forjado, Ar condicionado em todos os quartos, Sala com Lareira e Alpendre com barbecue e forno.
Excelente oportunidade de negócio, não deixe de nos contatar para a nossa REF 826-22.
Garagem, Logradouro com telhado e parte do Rés-do-Chão (em bruto, inacabado) com possibilidade de reconversão numa outra fração com utilização independente.
Primeiro andar composto por:
Uma boa Sala de 60m2, Cozinha e lavandaria com 30m2, Suite com 24m2 e roupeiro embutido e cabine de hidromassagens, Quarto de 16m2 com roupeiro embutido e Casa de banho com base de duche.
Segundo andar dispões de:
Uma Suite com 30m2 e roupeiros embutido, um Quarto de 27m2 com roupeiro embutido e um Quarto de 18m2 com roupeiro embutido,
Moradia com Estuques trabalhados, Caixilharia de vidro duplo de qualidade superior, Chão em cerâmica, Porta blindada, Cozinha em madeira de qualidade com pedra de granito. Dispões de Aquecimento central, Quartos com soalho em madeira de qualidade superior, Corrimões em ferro forjado, Ar condicionado em todos os quartos, Sala com Lareira e Alpendre com barbecue e forno.
Excelente oportunidade de negócio, não deixe de nos contatar para a nossa REF 826-22.
Contact
Farm 10 Bedrooms
S.Maria e S.Miguel, S.Martinho, S.Pedro Penaferrim, Sintra, Distrito de Lisboa
Used · 858m²
With Swimming Pool
buy
7.400.000 €
The ’Quinta do Solar Botânico’, with a T10 house/manor house, is located next to the beautiful town of Sintra - classified as a UNESCO World Heritage Site - and has an area of around 35,000 square metres. It consists of a large house of 1,287 square metres, with rooms (lounges, living rooms and bedrooms) of palatial configuration, with beautiful ceilings and very refined and appreciable architecture. It dates back to the 20th century and belonged to national and foreign families and former owners of recognised social class.
The main house / manor house: On the ground floor there is a lounge with a fireplace, a library, a dining room with a fireplace, a hall (2), a guest toilet, a gym with a toilet and storage, a kitchen and pantry (2 separate rooms), a storage room, a pantry, a laundry room and a laundry room, a toilet and a terrace; On the 1st floor, there is a children’s playroom, 2 children’s bedrooms with a shared bathroom, a children’s suite, a hall, a suite with a bathroom, a suite with a dressing room and a bathroom, a vestibule, a master suite with views of Sintra Castle and the hilltop palace, a living room, a bedroom with a fireplace, a dressing room, a bathroom and storage. Terrace overlooking the gardens and balcony connecting to the terrace, also with incredible views of the Palacete and Sintra Castle. The house also has a service lift; in the basement, a garage for 4 cars with 2 toilets, storage area, boiler room, with direct access to the building; All the windows are in aluminium, with interior shutters in aluminium and wood.
The house is in need of some low and medium-level restoration and conservation work, especially in terms of interior and exterior painting, reframing some of its spaces and other very specific situations that need some minor repairs.
The Quinta also has a caretaker’s house, security throughout the house and a huge garden and forest made up of centenary and leafy trees throughout the property, a beautiful swimming pool, with a support house, canopy and toilet, surrounded by lawns, a tennis court and an artificial lake. The property is completely walled in stone and masonry. The farm has three independent entrances. It has a natural spring water mine and deposit. The land is equipped with an irrigation system throughout the property.
This is a property with a lot of privacy, with unique characteristics, to be the residential space for a large family, or, also, very suitable for the installation of a Boutique Hotel de Charme as already mentioned, framed in a region, which par excellence, is greatly endowed and dedicated to the daily reception of thousands of tourists from all over the world who visit it. (Ref. FG331)
The main house / manor house: On the ground floor there is a lounge with a fireplace, a library, a dining room with a fireplace, a hall (2), a guest toilet, a gym with a toilet and storage, a kitchen and pantry (2 separate rooms), a storage room, a pantry, a laundry room and a laundry room, a toilet and a terrace; On the 1st floor, there is a children’s playroom, 2 children’s bedrooms with a shared bathroom, a children’s suite, a hall, a suite with a bathroom, a suite with a dressing room and a bathroom, a vestibule, a master suite with views of Sintra Castle and the hilltop palace, a living room, a bedroom with a fireplace, a dressing room, a bathroom and storage. Terrace overlooking the gardens and balcony connecting to the terrace, also with incredible views of the Palacete and Sintra Castle. The house also has a service lift; in the basement, a garage for 4 cars with 2 toilets, storage area, boiler room, with direct access to the building; All the windows are in aluminium, with interior shutters in aluminium and wood.
The house is in need of some low and medium-level restoration and conservation work, especially in terms of interior and exterior painting, reframing some of its spaces and other very specific situations that need some minor repairs.
The Quinta also has a caretaker’s house, security throughout the house and a huge garden and forest made up of centenary and leafy trees throughout the property, a beautiful swimming pool, with a support house, canopy and toilet, surrounded by lawns, a tennis court and an artificial lake. The property is completely walled in stone and masonry. The farm has three independent entrances. It has a natural spring water mine and deposit. The land is equipped with an irrigation system throughout the property.
This is a property with a lot of privacy, with unique characteristics, to be the residential space for a large family, or, also, very suitable for the installation of a Boutique Hotel de Charme as already mentioned, framed in a region, which par excellence, is greatly endowed and dedicated to the daily reception of thousands of tourists from all over the world who visit it. (Ref. FG331)
Contact
House 7 Bedrooms
Santa Cruz (A dos Cunhados), A dos Cunhados e Maceira, Torres Vedras, Distrito de Lisboa
Used · 980m²
buy
700.000 €
’Old mill farm’, property with 4160 m2 of land, with an old original mill and a large house (970 m2 of construction), in an elevated location, with views of the sea. With expansion capacity of more than 2000 m2 for tourism.
The house has 4 floors, totaling 970 m2 of construction, divided into several bedrooms, bathrooms, living rooms, a large attic and a basement the size of the house with a garage and several rooms. It is in need of recovery and modernization works.
The old mill still has the old mechanisms and could be recovered and adapted to the future project.
It has a water hole, mains water and electricity.
According to information already obtained from the urban planning department of the Torres Vedras City Council, it is possible to expand the building in the opposite direction to the mill, in accordance with the construction rates of the surrounding properties, being able to convert the building into a tourist development with more than 2000 m2 of construction.
The owners decided to submit a request for prior information to the city council, presenting a concrete project for a hotel, in order to confirm the aforementioned construction potential. However, it is possible to assign other purposes to the property.
2.5 km from the beaches, 13 km from the center of Torres Vedras and 60 km from Lisbon.
The house has 4 floors, totaling 970 m2 of construction, divided into several bedrooms, bathrooms, living rooms, a large attic and a basement the size of the house with a garage and several rooms. It is in need of recovery and modernization works.
The old mill still has the old mechanisms and could be recovered and adapted to the future project.
It has a water hole, mains water and electricity.
According to information already obtained from the urban planning department of the Torres Vedras City Council, it is possible to expand the building in the opposite direction to the mill, in accordance with the construction rates of the surrounding properties, being able to convert the building into a tourist development with more than 2000 m2 of construction.
The owners decided to submit a request for prior information to the city council, presenting a concrete project for a hotel, in order to confirm the aforementioned construction potential. However, it is possible to assign other purposes to the property.
2.5 km from the beaches, 13 km from the center of Torres Vedras and 60 km from Lisbon.
Contact
Farm 6 Bedrooms
Salvador, Penamacor, Distrito de Castelo Branco
Used · 559m²
With Swimming Pool
buy
495.000 €
’Quinta do Vale da Eira’ is located between Idanha-a-Nova and Penamacor, in the Beira Interior region, in the district of Castelo Branco. It has a total area of 43 hectares and consists of several rustic and urban buildings that are an integral part of the entire property.
It is worth mentioning that this magnificent estate has 4 houses and 1 ruin that could be incorporated into the urban area. A key aspect that makes a significant difference is the PIP (Prior Information Request) issued by the Municipality with a ’Positive Opinion’ accompanied by a renovation project with more than 1,000 m² of urban area.
The houses require some renovation work, including restoration and refurbishment. This property is especially suited to be a large family estate or to house a Rural Tourism business, given the excellent conditions the property and its surroundings offer. It is perfect for walking around the estate, horticulture, and orchards. It is very suitable for horse breeding, with strong potential for developing an Equestrian Tourism Unit, considering its topography, extremely productive lowlands, existing woodland, and its proximity to Idanha, Penamacor, and Spain. It is centrally located among the Historic Villages of Portugal, a region frequently visited by Spaniards.
This property has all the necessary infrastructure, including excellent road access, and even within the estate, the main roads are paved and well-lit.
The estate has a large abundance of water from natural springs and is crossed by two streams, in addition to several water points, springs, wells, water mines, and ponds with significant agricultural potential. The largest pond has more than 800 m³ of storage. There are also 15 hectares of productive olive groves with immediate income potential, 3 hectares of cork oaks ready to harvest in 2025/26, orchards with fig trees, orange trees, and other fruit trees in production, and licenses for planting 6 hectares of vineyards.
The property is partially fenced, and part of the olive grove can be used for grazing sheep or other animals. It is also certified for organic farming. It has associated subsidies worth 15,000 to 20,000 Euros per year, which can be transferred to the new owner. The olive oil has its own registered brand and is marketed as premium olive oil.
The property is located about 300 meters from the village. It has electricity, and the soil is of good quality. The estate, with its flat, undulating, and slightly hilly terrain in some areas, is very close to the village. It is a property for leisure, production, and investment. (Ref. FG992)
It is worth mentioning that this magnificent estate has 4 houses and 1 ruin that could be incorporated into the urban area. A key aspect that makes a significant difference is the PIP (Prior Information Request) issued by the Municipality with a ’Positive Opinion’ accompanied by a renovation project with more than 1,000 m² of urban area.
The houses require some renovation work, including restoration and refurbishment. This property is especially suited to be a large family estate or to house a Rural Tourism business, given the excellent conditions the property and its surroundings offer. It is perfect for walking around the estate, horticulture, and orchards. It is very suitable for horse breeding, with strong potential for developing an Equestrian Tourism Unit, considering its topography, extremely productive lowlands, existing woodland, and its proximity to Idanha, Penamacor, and Spain. It is centrally located among the Historic Villages of Portugal, a region frequently visited by Spaniards.
This property has all the necessary infrastructure, including excellent road access, and even within the estate, the main roads are paved and well-lit.
The estate has a large abundance of water from natural springs and is crossed by two streams, in addition to several water points, springs, wells, water mines, and ponds with significant agricultural potential. The largest pond has more than 800 m³ of storage. There are also 15 hectares of productive olive groves with immediate income potential, 3 hectares of cork oaks ready to harvest in 2025/26, orchards with fig trees, orange trees, and other fruit trees in production, and licenses for planting 6 hectares of vineyards.
The property is partially fenced, and part of the olive grove can be used for grazing sheep or other animals. It is also certified for organic farming. It has associated subsidies worth 15,000 to 20,000 Euros per year, which can be transferred to the new owner. The olive oil has its own registered brand and is marketed as premium olive oil.
The property is located about 300 meters from the village. It has electricity, and the soil is of good quality. The estate, with its flat, undulating, and slightly hilly terrain in some areas, is very close to the village. It is a property for leisure, production, and investment. (Ref. FG992)
Contact
Rural Tourism 7 Bedrooms
Aldeia Nova, Trancoso, Distrito da Guarda
Used · 523m²
buy
450.000 €
The ’Casa da Aldeia Nova’, licensed as a Rural Tourism Unit, although it can be acquired and used for other purposes, is located near Trancoso, in Beira Alta, in the district of Guarda. The manor house, built entirely from huge blocks of rustic granite, has two floors, an overall area of 368 m2 and is set in a plot of land measuring 1,169 m2. The whole complex, apart from the main house, which is in excellent condition and ready to move into, comprises: 4 bedrooms, 1 of which is for people with reduced mobility, 1 suite and 2 individual flats separate from the main house, all with private bathrooms, 1 lounge, dining room and 1 fully equipped kitchen, we also find the patio lined with Portuguese pavement, as well as the respective access areas.
The 2 flats each have: 1 bedroom, bathroom, 1 living room with kitchenette. They adjoin the laundry room, which also has a service bathroom.
With regard to the characteristics of the house, it’s worth mentioning: Central heating, PVC double-glazed windows, ceramic tiled floors and solid wood, wood burning stove, many of the wooden ceilings, polished granite staircase. In front there is a small yard / patio with a beautiful rose garden, which also serves as an entrance to the house, and which runs along the entire perimeter of the house, gated and walled.
As for the land, it consists of a beautiful swimming pool with a toilet, gardens and lawns, stone walls, various fruit trees (pear, fig and apple) and shrubs. A stream runs past the house with a small waterfall, which flows a short distance in front of it into the Teja Dam.
Located in an area rich in historical, cultural and architectural heritage, the surroundings of this property offer a unique atmosphere where tradition merges with lush nature. Residents will be able to enjoy breathtaking views and explore the charms that this region has to offer.
Great sun exposure, excellent access. Quiet, peaceful location close to the A25 motorway.
(No. FG703).
The 2 flats each have: 1 bedroom, bathroom, 1 living room with kitchenette. They adjoin the laundry room, which also has a service bathroom.
With regard to the characteristics of the house, it’s worth mentioning: Central heating, PVC double-glazed windows, ceramic tiled floors and solid wood, wood burning stove, many of the wooden ceilings, polished granite staircase. In front there is a small yard / patio with a beautiful rose garden, which also serves as an entrance to the house, and which runs along the entire perimeter of the house, gated and walled.
As for the land, it consists of a beautiful swimming pool with a toilet, gardens and lawns, stone walls, various fruit trees (pear, fig and apple) and shrubs. A stream runs past the house with a small waterfall, which flows a short distance in front of it into the Teja Dam.
Located in an area rich in historical, cultural and architectural heritage, the surroundings of this property offer a unique atmosphere where tradition merges with lush nature. Residents will be able to enjoy breathtaking views and explore the charms that this region has to offer.
Great sun exposure, excellent access. Quiet, peaceful location close to the A25 motorway.
(No. FG703).
Contact
Manor House 10 Bedrooms
Idanha-a-Nova e Alcafozes, Distrito de Castelo Branco
Used · 1,671m²
buy
1.200.000 €
Located in the town of Idanha-a-Nova, this is a four-century noble house, whose tower was built in 1458 by Afonso Giraldes, knight of King Afonso V, and the remaining two side bodies, in neoclassical style, built in 1611.
This ancient house, which has been in the possession of the founding family for almost six centuries, is made up of several volumes arranged in a longitudinal plan, the result of evolution over time.
The interior floors are slabbed with granite and terracotta tiles on the first floor and parquet flooring on the second, with various rooms featuring coffered ceilings and tiled panelling dating from the 17th to 19th centuries.
This ancient house, which has been in the possession of the founding family for almost six centuries, is made up of several volumes arranged in a longitudinal plan, the result of evolution over time.
The interior floors are slabbed with granite and terracotta tiles on the first floor and parquet flooring on the second, with various rooms featuring coffered ceilings and tiled panelling dating from the 17th to 19th centuries.
Contact
Can’t find the property you’re looking for?
