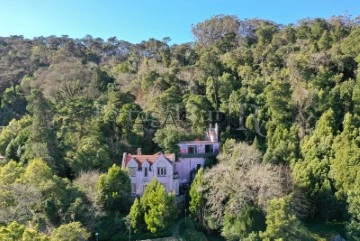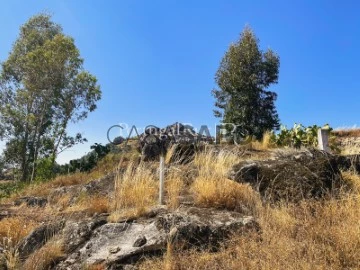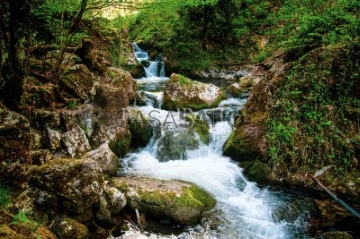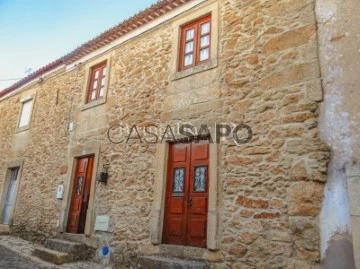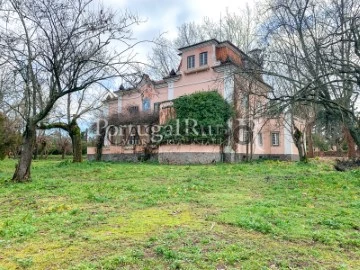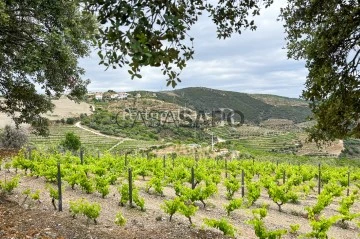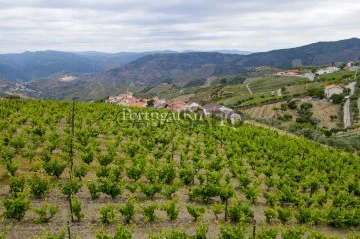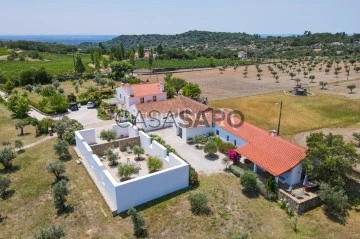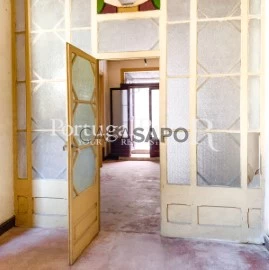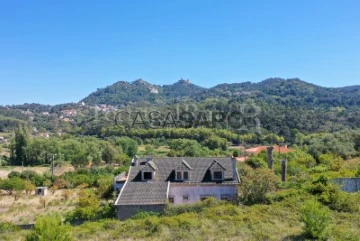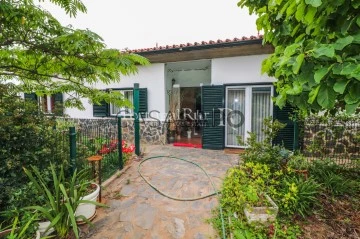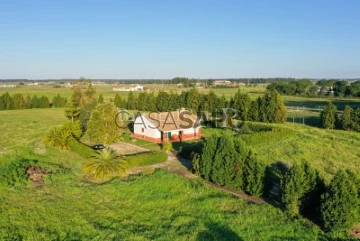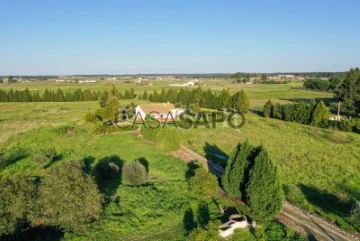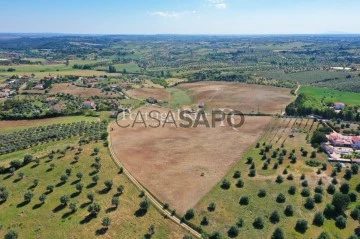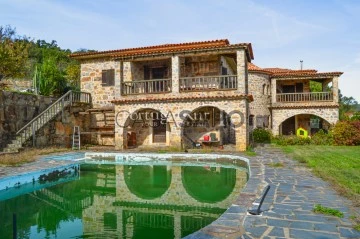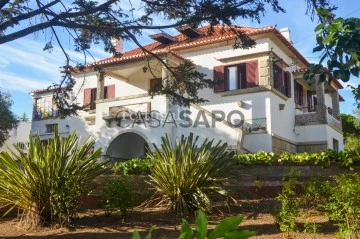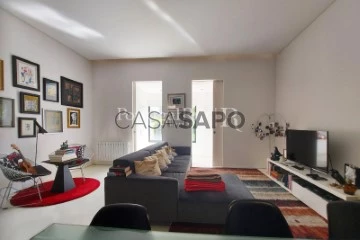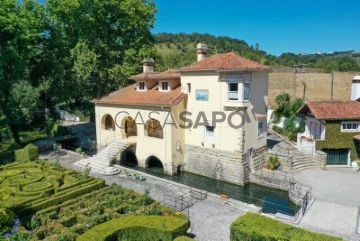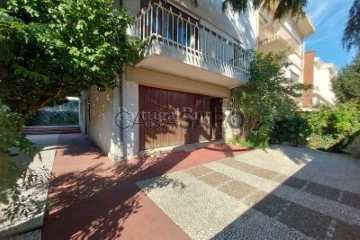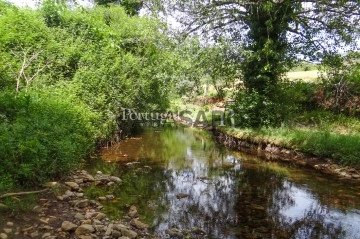
PortugalRur - Mediação Imobiliária, Lda
Real Estate License (AMI): 4443
PortugalrRur - Mediação Imobiliária, Lda
Contact estate agent
Get the advertiser’s contacts
Address
Rua Dr. Acúrcio Gil Castanheira, [phone] Proença-a-Nova (Portugal)
Real Estate License (AMI): 4443
See more
Property Type
Rooms
Price
More filters
55 Properties for PortugalRur - Mediação Imobiliária, Lda, Reduced price: 5 %, in 365 days
Order by
Relevance
Mansion 10 Bedrooms
S.Maria e S.Miguel, S.Martinho, S.Pedro Penaferrim, Sintra, Distrito de Lisboa
In project · 980m²
buy
1.500.000 €
’Quinta das Camélias’, historic property from the beginning of the 19th century (1810), located in the Sintra National Park, in a privileged area in São Pedro de Sintra, in the emblematic town of Sintra, which UNESCO has classified as a World Heritage Site.
This farm with 8260 m2 is located in a place of enormous natural beauty, with water running through the rocks of natural springs giving rise to small lakes, full of centenary trees and a vegetation so diverse that only in Sintra is found.
With Request for Prior Information in the final appraisal phase, the farm will consist of 2 distinct areas, separated by a path, this being one of its added values:
1) the area of the palace complex and secondary body, with a gross construction area of 1086 m2 (useful area: 980 m2);
2) highlight of the area that is currently used as a garage in a detached house with garden and private pool with a gross construction area of 160 m2 (useful area: 132 m2).
At the moment we find several constructions on this farm, with the main building deserving the most emphasis, a palace dating from 1810 filled with tiles, numerous details in stone and which is in a state of abandonment and in need of general recovery works. Comprising a basement with a bedroom, bathroom, kitchen and pantry. The first floor consists of a hall, two bedrooms, living room, kitchen and two bathrooms. The second floor comprises six bedrooms, three bathrooms and an office. The third floor has two bedrooms and two bathrooms. This main building is connected to a secondary body, which is proposed to be demolished and replaced by a current building camouflaged in the beautiful garden that characterizes the landscape. Noteworthy are the impressive views from the palace to the immensity of the landscape.
Next to the palace, we also find a small chapel and a fabulous glass garden greenhouse.
At one end of the property, we find another building in poor condition, consisting of 2 floors with a cellar in the basement and ample space on the top floor.
The garden, as already mentioned, is composed of a very diverse vegetation, characteristic of Sintra, where camellias, various exotic plants such as Adam’s ribs, among many other species, prevail. There is then an area of forest with extraordinary, secular trees that ends in a majestic amphitheater.
Opposite but separated by the public path, we find the garage and another house (in ruins), with a private patio and a water reservoir (capacity of 763 m3).
Located a short distance from the center of Sintra, the Mouros Castle, the Miradouro de Santa Eufémia and the Pena Palace.
28 km from Lisbon.
This farm with 8260 m2 is located in a place of enormous natural beauty, with water running through the rocks of natural springs giving rise to small lakes, full of centenary trees and a vegetation so diverse that only in Sintra is found.
With Request for Prior Information in the final appraisal phase, the farm will consist of 2 distinct areas, separated by a path, this being one of its added values:
1) the area of the palace complex and secondary body, with a gross construction area of 1086 m2 (useful area: 980 m2);
2) highlight of the area that is currently used as a garage in a detached house with garden and private pool with a gross construction area of 160 m2 (useful area: 132 m2).
At the moment we find several constructions on this farm, with the main building deserving the most emphasis, a palace dating from 1810 filled with tiles, numerous details in stone and which is in a state of abandonment and in need of general recovery works. Comprising a basement with a bedroom, bathroom, kitchen and pantry. The first floor consists of a hall, two bedrooms, living room, kitchen and two bathrooms. The second floor comprises six bedrooms, three bathrooms and an office. The third floor has two bedrooms and two bathrooms. This main building is connected to a secondary body, which is proposed to be demolished and replaced by a current building camouflaged in the beautiful garden that characterizes the landscape. Noteworthy are the impressive views from the palace to the immensity of the landscape.
Next to the palace, we also find a small chapel and a fabulous glass garden greenhouse.
At one end of the property, we find another building in poor condition, consisting of 2 floors with a cellar in the basement and ample space on the top floor.
The garden, as already mentioned, is composed of a very diverse vegetation, characteristic of Sintra, where camellias, various exotic plants such as Adam’s ribs, among many other species, prevail. There is then an area of forest with extraordinary, secular trees that ends in a majestic amphitheater.
Opposite but separated by the public path, we find the garage and another house (in ruins), with a private patio and a water reservoir (capacity of 763 m3).
Located a short distance from the center of Sintra, the Mouros Castle, the Miradouro de Santa Eufémia and the Pena Palace.
28 km from Lisbon.
Contact
Land
Monsanto e Idanha-a-Velha, Idanha-a-Nova, Distrito de Castelo Branco
2,080m²
buy
10.500 €
’Eugénia’ - Rustic plot of land with an area of 2,080 square metres, located in Eugénia, in the parish of Monsanto in Idanha-a-Nova.
With superb views over the Penha Garcia mountain range on one side and the Monsanto hill on the other.
Good business opportunity, don’t hesitate to contact us for our REF 709-22.
With superb views over the Penha Garcia mountain range on one side and the Monsanto hill on the other.
Good business opportunity, don’t hesitate to contact us for our REF 709-22.
Contact
Farm 1 Bedroom
Carrazedo de Montenegro e Curros, Valpaços, Distrito de Vila Real
Used · 100m²
buy
780.000 €
An authentic ’ecological natural park’ for your unique project!
True Eco-friendly farm of 60Ha and currently planted with chestnuts and hazelnuts.
Inside it runs a mountain river with a lot of flow.
The main building is an agricultural shelter, with another complementary building for renovation and even more existing construction capacity.
Distances:
Airport: 1h30 min (00 km)
Murça: 20 min
Golf course and Hotel: 30min
Galicia Border: 30 min
True Eco-friendly farm of 60Ha and currently planted with chestnuts and hazelnuts.
Inside it runs a mountain river with a lot of flow.
The main building is an agricultural shelter, with another complementary building for renovation and even more existing construction capacity.
Distances:
Airport: 1h30 min (00 km)
Murça: 20 min
Golf course and Hotel: 30min
Galicia Border: 30 min
Contact
Rustic House 3 Bedrooms Duplex
Póvoa de Rio de Moinhos e Cafede, Castelo Branco, Distrito de Castelo Branco
Used · 124m²
buy
87.500 €
Property in the rural countryside, so you can live close to the ’Capital of Beira Baixa’, Castelo Branco, which borders close to Spain and the River Tagus.
By choosing to live in the countryside, you can not only enjoy the quiet beauty of the mountains and the clear skies that offer an amazing view of the stars. Rural life has also become an asset, since the future of tourism is now more centred on authentic life in nature. The garden has different levels to enjoy and, from the top, a spectacular horizon. There is also the possibility of creating a private car park there.
Completely repainted inside and out, the house also has a brand new roof, so what could still be an option is to turn it into the house of your dreams. Lots of beautiful touches and angles with wood and granite stone in this old stone house.
We invite you to visit and see this unique space at the entrance to a small, pleasant village. With lovely places nearby and lots of things to explore. Like the largest mountain range in the Serra da Estrela.
PRICE NEGOTIABLE
(REF. 195-22)
By choosing to live in the countryside, you can not only enjoy the quiet beauty of the mountains and the clear skies that offer an amazing view of the stars. Rural life has also become an asset, since the future of tourism is now more centred on authentic life in nature. The garden has different levels to enjoy and, from the top, a spectacular horizon. There is also the possibility of creating a private car park there.
Completely repainted inside and out, the house also has a brand new roof, so what could still be an option is to turn it into the house of your dreams. Lots of beautiful touches and angles with wood and granite stone in this old stone house.
We invite you to visit and see this unique space at the entrance to a small, pleasant village. With lovely places nearby and lots of things to explore. Like the largest mountain range in the Serra da Estrela.
PRICE NEGOTIABLE
(REF. 195-22)
Contact
Farm 20 Bedrooms
Tramagal, Abrantes, Distrito de Santarém
Used · 491m²
buy
546.000 €
Vila Maria is a fantastic property with a palatial house built in 1945.
It is located in Tramagal, 15 minutes from the city of Abrantes.
Vila Maria was designed by the great Portuguese architect Pardal Monteiro and built by the family of Eduardo Duarte Ferreira, one of Portugal’s greatest industrialists of the 21st century. XX and the largest in the region.
The land where the house is located is 34880m2, 2760m2 of which is urban area with construction feasibility.
Vila Maria has high quality finishes, divided into 4 floors and with 29 rooms, some very large.
It is worth highlighting the originality that the house retains, with original wood and floors, marble bathrooms and all rooms in the house have plenty of light with views of the property’s garden.
The house needs rehabilitation works.
The property is very close to the Tramagal train station and the Tagus River.
It is located in Tramagal, 15 minutes from the city of Abrantes.
Vila Maria was designed by the great Portuguese architect Pardal Monteiro and built by the family of Eduardo Duarte Ferreira, one of Portugal’s greatest industrialists of the 21st century. XX and the largest in the region.
The land where the house is located is 34880m2, 2760m2 of which is urban area with construction feasibility.
Vila Maria has high quality finishes, divided into 4 floors and with 29 rooms, some very large.
It is worth highlighting the originality that the house retains, with original wood and floors, marble bathrooms and all rooms in the house have plenty of light with views of the property’s garden.
The house needs rehabilitation works.
The property is very close to the Tramagal train station and the Tagus River.
Contact
Country Estate Studio
Idanha-a-Nova e Alcafozes, Distrito de Castelo Branco
250m²
buy
930.000 €
’Herdade da Nossa Senhora da Graça’ with an area about 72 hectares, is located in the region of Castelo Branco. It consists of clean land with aptitude for some irrigated crops. The land has a flat morphology and slightly wavy. The property contemplates a water pond and an artesian hole with abundant water. The irrigation of the crops produced there are supported by a large pivot mobilized.
The property also includes a Warehouse/Agricultural House with an area of 250 sqm for the storage of agricultural implements and machinery, and a semi-finished house.
We must emphasize, given the framing of the area, a meadow with a rectangular configuration that accompanies the entire property in its width.
The access to the property is via an asphalt road.
About 2.30 hours from the airport and Lisbon. Good accesses (Ref. 966-23).
The property also includes a Warehouse/Agricultural House with an area of 250 sqm for the storage of agricultural implements and machinery, and a semi-finished house.
We must emphasize, given the framing of the area, a meadow with a rectangular configuration that accompanies the entire property in its width.
The access to the property is via an asphalt road.
About 2.30 hours from the airport and Lisbon. Good accesses (Ref. 966-23).
Contact
Farm 6 Bedrooms Duplex
São João da Pesqueira e Várzea de Trevões, Distrito de Viseu
Used · 185m²
buy
390.000 €
The ’Quinta dos Vinháticos do Alto Douro’ is located near São João da Pesqueira, on the edge of the Viseu district.
The property is located in the middle of the countryside, next to a small village. The farm with an area of 6,682 sqm, with somewhat sloping relief, has a rustic house of shale belonging to the Alto Douro Wine Region, with privileged views of the Douro River and the terraces of the Douro.
In the surrounding green area has 1 storage room / agricultural dependence with capacity for 4 cars.
It has, specifically, 0.640 ha of mechanized vineyard planted and wired, with grape varieties suitable for both Port Wine and drinking wine.
The estate has the capacity to produce approximately 270 litres of Port Wine and 6 to 8 barrels of Douro DOC drinking wine. It should be noted the olive and almond trees on the edges, which can produce annually 1.5 barrels of olive oil and 500 kg of almonds.
The farm has access to motorized vehicles (tractors, cars and small machinery). It offers other assets such as several entrances and an iron gate.
The house and property may have several types of use and purposes, such as
- Family home;
- Retirement home;
- Touristic exploration (accommodation, events, spa, wine tasting, restaurant/bar, etc.);
- Wine production and/or sale of grapes.
Current and specific characteristics of the dwelling:
The dwelling house, with markedly rural characteristics, necessarily needs recovery works, restoration and conservation with some relevance. The main house is developed in 2 floors with a gross private area of 185.40 sqm and 18 sqm of patio.
First floor
6 small bedrooms and a bathroom
1 kitchen
1 living room and 2 small rooms
1 large veranda and 1 rustic entrance hall
Ground floor
1 rustic olive press,
4 small storage rooms and 1 bathroom.
Situated in a rural area, it is endowed with great water access and basic public infrastructures.
The farm is located 6 km from São João da Pesqueira, in the heart of the Alto Douro wine region, 83 km from Viseu and 166 km from Porto (Ref 855-23).
The property is located in the middle of the countryside, next to a small village. The farm with an area of 6,682 sqm, with somewhat sloping relief, has a rustic house of shale belonging to the Alto Douro Wine Region, with privileged views of the Douro River and the terraces of the Douro.
In the surrounding green area has 1 storage room / agricultural dependence with capacity for 4 cars.
It has, specifically, 0.640 ha of mechanized vineyard planted and wired, with grape varieties suitable for both Port Wine and drinking wine.
The estate has the capacity to produce approximately 270 litres of Port Wine and 6 to 8 barrels of Douro DOC drinking wine. It should be noted the olive and almond trees on the edges, which can produce annually 1.5 barrels of olive oil and 500 kg of almonds.
The farm has access to motorized vehicles (tractors, cars and small machinery). It offers other assets such as several entrances and an iron gate.
The house and property may have several types of use and purposes, such as
- Family home;
- Retirement home;
- Touristic exploration (accommodation, events, spa, wine tasting, restaurant/bar, etc.);
- Wine production and/or sale of grapes.
Current and specific characteristics of the dwelling:
The dwelling house, with markedly rural characteristics, necessarily needs recovery works, restoration and conservation with some relevance. The main house is developed in 2 floors with a gross private area of 185.40 sqm and 18 sqm of patio.
First floor
6 small bedrooms and a bathroom
1 kitchen
1 living room and 2 small rooms
1 large veranda and 1 rustic entrance hall
Ground floor
1 rustic olive press,
4 small storage rooms and 1 bathroom.
Situated in a rural area, it is endowed with great water access and basic public infrastructures.
The farm is located 6 km from São João da Pesqueira, in the heart of the Alto Douro wine region, 83 km from Viseu and 166 km from Porto (Ref 855-23).
Contact
Farm 5 Bedrooms
Reguengo e São Julião, Portalegre, Distrito de Portalegre
Used · 581m²
buy
849.000 €
The ’Quinta do Belo Horizonte’ with an area of approximately 4.37 hectares, is located in the region of Portalegre, Alentejo. It is a magnificent property, located on the slopes of the Serra, in a predominant region of fabulous wines for excellence, once covered by the Natural Park of Serra de S. Mamede, with great access. It should be noted that the entire property is registered and able to receive an expressive planting of vines (optional), and this, a valence extraordinarily important in view of the valuation of the entire property, which is very important to highlight.
It is located only 5 Km from the city of Portalegre. In a quiet, peaceful place, very sunny and safe, surrounded by excellent neighbourhood.
In the farm, were completely renovated two buildings that are part of the houses and the main house also had the roof/roof done again.
The property comprises dwelling houses, urban spaces intended for Tourism, as it has a license for the practice of Tourism - Country House, courtyards and agricultural buildings with a current construction area of 913 m2, which can be expanded to 1,093.75 m2. There are also other agricultural support buildings, which may be renovated and thus give way to additional country houses or for other types of activities.
As for the Main House: partially restored and in excellent living conditions, equipped with air conditioning, stoves for heating, thus comprises 2 bedrooms, 3 bathrooms, 2 living rooms and 1 large kitchen. The Country Houses were completely renovated in 2013 and 2015, with the application of extremely high quality materials.
We must mention the ceilings trimmed in solid wood of good quality, as well as the floors and doors and shutters also in wood. The maintenance of much of the originality of the house, referring to the cosy and imposing fireplaces, the old mill for processing grapes, the large rooms and outside true garden spaces.
Outside, there is the area surrounding the pool, somewhat distant from the houses, in order to offer a welcoming environment and great privacy. The beautiful saltwater pool, has a size of 6 X 12 m, letting itself involved by toilet, shower and compartment, and also by panoramic terraces all around, is also garnished with some forestation around it.
The property is fully equipped with water, electricity, septic tanks, in addition to the well with inexhaustible water, which feeds the pool and the entire irrigation system.
There are also a set of ruins on the farm, which can be reused in order to further leverage its tourism offer or for other types of activities.
The walls that surround the property, built in stone, were also totally recovered, keeping all its original features.
About 2.10 hours from Lisbon and the Humberto Delgado International Airport. (Ref. 1050-23).
It is located only 5 Km from the city of Portalegre. In a quiet, peaceful place, very sunny and safe, surrounded by excellent neighbourhood.
In the farm, were completely renovated two buildings that are part of the houses and the main house also had the roof/roof done again.
The property comprises dwelling houses, urban spaces intended for Tourism, as it has a license for the practice of Tourism - Country House, courtyards and agricultural buildings with a current construction area of 913 m2, which can be expanded to 1,093.75 m2. There are also other agricultural support buildings, which may be renovated and thus give way to additional country houses or for other types of activities.
As for the Main House: partially restored and in excellent living conditions, equipped with air conditioning, stoves for heating, thus comprises 2 bedrooms, 3 bathrooms, 2 living rooms and 1 large kitchen. The Country Houses were completely renovated in 2013 and 2015, with the application of extremely high quality materials.
We must mention the ceilings trimmed in solid wood of good quality, as well as the floors and doors and shutters also in wood. The maintenance of much of the originality of the house, referring to the cosy and imposing fireplaces, the old mill for processing grapes, the large rooms and outside true garden spaces.
Outside, there is the area surrounding the pool, somewhat distant from the houses, in order to offer a welcoming environment and great privacy. The beautiful saltwater pool, has a size of 6 X 12 m, letting itself involved by toilet, shower and compartment, and also by panoramic terraces all around, is also garnished with some forestation around it.
The property is fully equipped with water, electricity, septic tanks, in addition to the well with inexhaustible water, which feeds the pool and the entire irrigation system.
There are also a set of ruins on the farm, which can be reused in order to further leverage its tourism offer or for other types of activities.
The walls that surround the property, built in stone, were also totally recovered, keeping all its original features.
About 2.10 hours from Lisbon and the Humberto Delgado International Airport. (Ref. 1050-23).
Contact
Farm 5 Bedrooms
Reguengo e São Julião, Portalegre, Distrito de Portalegre
1,310m²
buy
650.000 €
The ’Quinta da Horta do Serrado’ is located in Alto Alentejo, with a large dwelling house and annexes, associated in practical terms to the licensing of Rural tourism in full activity, just 2 hours from Lisbon and 15 minutes from the A23 motorway.
This farm, whose name derives, in the days when there was Castle, in the Middle Ages because its terrain is flat, there the monks practiced their medieval games.
Nowadays, it is a Local Accommodation unit, ’Quinta da Horta do Serrado’ with 1.310 sqm of total construction area and that is allocated:
In a nice village, quiet and safe, with 1,250 inhabitants, school, kindergarten and is the largest parish in the municipality.
The farm has 5,000 sqm walled consisting of residential area, with a suite, living room, kitchen and two fireplaces.
Hotel zone, 5 suites all equipped with bathroom, heating and air conditioning and television, plus a kitchen and a games room with fireplace, and pool support bathroom.
Outside area: Swimming pool, party room, bathroom, kitchen with barbecue and wood oven, has three further divisions, namely: Workshop, and two storage rooms.
The remaining exterior area has a garden, a vegetable garden, and a water tank, because the fifth has a hole, and the water for irrigation is extracted from that same hole.
To mention the ceilings in solid wood, the state of conservation that is excellent, the equipment of great taste and of great quality. The floors are wooden and sidewalk. Fully walled property. With privacy and not completely isolated. Magnificent place to live and to rest. Very good access. Next to Social Service and Hospital.
This farm, whose name derives, in the days when there was Castle, in the Middle Ages because its terrain is flat, there the monks practiced their medieval games.
Nowadays, it is a Local Accommodation unit, ’Quinta da Horta do Serrado’ with 1.310 sqm of total construction area and that is allocated:
In a nice village, quiet and safe, with 1,250 inhabitants, school, kindergarten and is the largest parish in the municipality.
The farm has 5,000 sqm walled consisting of residential area, with a suite, living room, kitchen and two fireplaces.
Hotel zone, 5 suites all equipped with bathroom, heating and air conditioning and television, plus a kitchen and a games room with fireplace, and pool support bathroom.
Outside area: Swimming pool, party room, bathroom, kitchen with barbecue and wood oven, has three further divisions, namely: Workshop, and two storage rooms.
The remaining exterior area has a garden, a vegetable garden, and a water tank, because the fifth has a hole, and the water for irrigation is extracted from that same hole.
To mention the ceilings in solid wood, the state of conservation that is excellent, the equipment of great taste and of great quality. The floors are wooden and sidewalk. Fully walled property. With privacy and not completely isolated. Magnificent place to live and to rest. Very good access. Next to Social Service and Hospital.
Contact
Land
Monsanto e Idanha-a-Velha, Idanha-a-Nova, Distrito de Castelo Branco
22,760m²
buy
39.500 €
’Alamos’ plot of rustic land with 22,760 square metres, slightly undulating, has a water mine and is located near Portugal’s most typical village, overlooking the Monsanto hill.
The property is crossed by national road no. 239, so it has naturally good access.
This is a unique opportunity, so don’t hesitate to contact us at REF 717-22.
The property is crossed by national road no. 239, so it has naturally good access.
This is a unique opportunity, so don’t hesitate to contact us at REF 717-22.
Contact
House 14 Bedrooms
Centro Histórico, Abrantes (São Vicente e São João) e Alferrarede, Distrito de Santarém
For refurbishment · 710m²
buy
295.000 €
House of Francisco Solano de Abreu
Old residential house, over 200 years old, located in the historic center of the city of Abrantes.
With 710m2 of covered area and 100m2 of land, this house has 27 rooms spread over 2 floors.
The ground floor has 4 independent entrances from the outside. The main entrance to the house is through a large door that gives access to the entrance hall with a stone slab floor. Through the hall we also have access to the other rooms on the ground floor. It is worth highlighting the rooms used for a banking institution that operated in the house until the 1970s, a wine cellar with a floor made of slate and granite slabs and the old rooms where a police station also operated.
On the upper floor, the rooms are very spacious with shirt-skirted ceilings and wooden floors. It is on this floor that the social area of the house was located, with the bedrooms, bathrooms, living rooms and kitchen. This floor also gives access to the garden with a cistern from the Arab or Roman era, appearing in the first inventory of cisterns in the city of Abrantes in 1811.
There is also a garage with capacity for two vehicles.
The building retains the original architectural features that could be a great asset in restoring the interior of the house.
The house’s baseboards are mostly covered in tiles from the 18th and 19th centuries.
The facade as well as the entire exterior of the building were completely restored, double-glazed PVC windows and fire-retardant doors were installed, the roof of the house was also rehabilitated with thermal insulation.
The interior needs restoration work so that it can be inhabited.
Located in the historic center, next to the São Vicente church and the São Pedro Theater, the Francisco Solano de Abreu house is also very close to the Castle, which is approximately 100 meters away.
Dr. Francisco Solano de Abreu was born in this house in 1858, being recognized as one of the great benefactors of the city of Abrantes.
He founded around 3 newspapers and belonged to the management bodies of Montepio Abrantino Soares Mendes, where he created a private pharmacy, contributing a large amount himself for this purpose. In 1905 he founded the Abrantes Agricultural Union, of which he was president. He was the provider of the Santa Casa da Misericórdia for many years, creating the ’bank’ at the Hospital do Salvador, which depended on it, and building the operating room, maternity ward and other facilities. He also helped found the ’Soup of the Poor’.
In 1908 he was elected president of the Chamber of Abrantes.
In honor of Francisco Solano de Abreu, a secondary school and an avenue in the city of Abrantes were named after him.
RICARDO GRÁCIO
Old residential house, over 200 years old, located in the historic center of the city of Abrantes.
With 710m2 of covered area and 100m2 of land, this house has 27 rooms spread over 2 floors.
The ground floor has 4 independent entrances from the outside. The main entrance to the house is through a large door that gives access to the entrance hall with a stone slab floor. Through the hall we also have access to the other rooms on the ground floor. It is worth highlighting the rooms used for a banking institution that operated in the house until the 1970s, a wine cellar with a floor made of slate and granite slabs and the old rooms where a police station also operated.
On the upper floor, the rooms are very spacious with shirt-skirted ceilings and wooden floors. It is on this floor that the social area of the house was located, with the bedrooms, bathrooms, living rooms and kitchen. This floor also gives access to the garden with a cistern from the Arab or Roman era, appearing in the first inventory of cisterns in the city of Abrantes in 1811.
There is also a garage with capacity for two vehicles.
The building retains the original architectural features that could be a great asset in restoring the interior of the house.
The house’s baseboards are mostly covered in tiles from the 18th and 19th centuries.
The facade as well as the entire exterior of the building were completely restored, double-glazed PVC windows and fire-retardant doors were installed, the roof of the house was also rehabilitated with thermal insulation.
The interior needs restoration work so that it can be inhabited.
Located in the historic center, next to the São Vicente church and the São Pedro Theater, the Francisco Solano de Abreu house is also very close to the Castle, which is approximately 100 meters away.
Dr. Francisco Solano de Abreu was born in this house in 1858, being recognized as one of the great benefactors of the city of Abrantes.
He founded around 3 newspapers and belonged to the management bodies of Montepio Abrantino Soares Mendes, where he created a private pharmacy, contributing a large amount himself for this purpose. In 1905 he founded the Abrantes Agricultural Union, of which he was president. He was the provider of the Santa Casa da Misericórdia for many years, creating the ’bank’ at the Hospital do Salvador, which depended on it, and building the operating room, maternity ward and other facilities. He also helped found the ’Soup of the Poor’.
In 1908 he was elected president of the Chamber of Abrantes.
In honor of Francisco Solano de Abreu, a secondary school and an avenue in the city of Abrantes were named after him.
RICARDO GRÁCIO
Contact
Farm Land 5 Bedrooms Duplex
S.Maria e S.Miguel, S.Martinho, S.Pedro Penaferrim, Sintra, Distrito de Lisboa
For refurbishment · 280m²
buy
700.000 €
Small farm with 7840 m2 with stunning views of the Serra and village of Sintra and the Pena Palace.
The villa with a construction area of 295 m2, 2 floors, is in need of requalification works. It is composed on the ground floor by living room with fireplace, dining room, kitchen, pantry, suite and bathroom. On the 1st floor: 4 bedrooms - 2 with wonderful views of the Pena Palace and Serra de Sintra - and 2 bathrooms.
Next to the house there are some agricultural and support dependencies. It also has a garage at the beginning of the plot and a covered leisure space with barbecue at the highest point of the property.
The land is fenced, has a garden and has several ornamental and fruit trees.
It has electricity and a water hole.
3 km from the town of Sintra, a UNESCO World Heritage Site and Cultural Landscape.
The villa with a construction area of 295 m2, 2 floors, is in need of requalification works. It is composed on the ground floor by living room with fireplace, dining room, kitchen, pantry, suite and bathroom. On the 1st floor: 4 bedrooms - 2 with wonderful views of the Pena Palace and Serra de Sintra - and 2 bathrooms.
Next to the house there are some agricultural and support dependencies. It also has a garage at the beginning of the plot and a covered leisure space with barbecue at the highest point of the property.
The land is fenced, has a garden and has several ornamental and fruit trees.
It has electricity and a water hole.
3 km from the town of Sintra, a UNESCO World Heritage Site and Cultural Landscape.
Contact
House 4 Bedrooms Duplex
Monfortinho e Salvaterra do Extremo, Idanha-a-Nova, Distrito de Castelo Branco
Used · 424m²
With Garage
buy
275.000 €
Superbly located villa, with views over the Raiana countryside, including the Spanish countryside.
Consisting of 4 bedrooms with 3 bathrooms, garage, swimming pool, set in a plot of approximately 14,000 m2, with plenty of water available.
It has 3 boreholes and a total capacity of 10,800 litres/hour. It has a solar thermal system, boiler and air conditioning. The window frames are PVC with double glazing, the intermediate slab between floors is 47 cm with an air gap; the roof slab has 24 cm of insulation in styrofoam tiles.
Excellent investment, don’t hesitate to contact us for our REF 378.
Consisting of 4 bedrooms with 3 bathrooms, garage, swimming pool, set in a plot of approximately 14,000 m2, with plenty of water available.
It has 3 boreholes and a total capacity of 10,800 litres/hour. It has a solar thermal system, boiler and air conditioning. The window frames are PVC with double glazing, the intermediate slab between floors is 47 cm with an air gap; the roof slab has 24 cm of insulation in styrofoam tiles.
Excellent investment, don’t hesitate to contact us for our REF 378.
Contact
Farm 2 Bedrooms
Pegões, Montijo, Distrito de Setúbal
Used · 101m²
buy
495.000 €
Farm with 3.6 ha (36,645 m2), in the Montijo region, 30 minutes from Lisbon.
It comprises a 101 m2 villa, in very good condition, with 2 bedrooms, a living room with a fireplace, an equipped kitchen, a utility room, a bathroom and a large porch. Next to the villa there is a garden area, swimming pool and support house with oven.
It is possible to extend the villa by up to 360 m2 and to build other support buildings of up to 1800 m2.
There is a support building, comprising a garage and a storage room with a large fireplace.
Fully fenced plot with some fruit trees, excellent for agriculture, horses or other purposes. Borehole.
It comprises a 101 m2 villa, in very good condition, with 2 bedrooms, a living room with a fireplace, an equipped kitchen, a utility room, a bathroom and a large porch. Next to the villa there is a garden area, swimming pool and support house with oven.
It is possible to extend the villa by up to 360 m2 and to build other support buildings of up to 1800 m2.
There is a support building, comprising a garage and a storage room with a large fireplace.
Fully fenced plot with some fruit trees, excellent for agriculture, horses or other purposes. Borehole.
Contact
Farm Studio
Brogueira, Parceiros de Igreja e Alcorochel, Torres Novas, Distrito de Santarém
176m²
buy
450.000 €
About 5 kilometres from Torres Novas, within the boundaries of the parish of Santa Maria, is Quinta do Carril or Casal do Carril as it was called in the 18th century.
On 19 January 1753, a chapel was built in Casal do Carril or Quinta do Carril, which still exists there. It was administered by the friars of S. Filipe de Néri de Lisboa and is now owned by the Santa Casa da Misericórdia de Torres Novas.
After the extinction of the religious orders in 1834, Quinta do Carril or Casal do Carril as it had been called, was acquired by General António César de Vasconcelos Correia, who was given the title of Viscount of Carril by the Portuguese Crown and later 1st Count of Torres Novas.
The rustic part known as Quinta do Carril has around 16 hectares and is located next to the public road known as Estrada do Carril, with a century-old building in ruins with a total urban area of 1.144 sqm, including a ground floor and first floor house, outbuildings and patio, as well as the current possibility of building around 7.000 sqm, included in the current Municipal Master Plan.
It’s an airy hill with excellent farmland, great sun exposure, excellent access, electricity, a borehole with a pump, three wells with plenty of water, one of them with a century-old daughter-in-law, and a recently restored rural building of around 160 m2 for agricultural support.
Quinta do Carril has excellent access roads, being located around 3 km from the A23 motorway with A1 access, as well as the Torres Novas shopping centre and the Continente department store; it is around 105 km from Lisbon, 45 km from Santarém, 25 km from the town of Fátima and 9 km from Golegã, 5 km from the railway station. (Ref. 999-23)
On 19 January 1753, a chapel was built in Casal do Carril or Quinta do Carril, which still exists there. It was administered by the friars of S. Filipe de Néri de Lisboa and is now owned by the Santa Casa da Misericórdia de Torres Novas.
After the extinction of the religious orders in 1834, Quinta do Carril or Casal do Carril as it had been called, was acquired by General António César de Vasconcelos Correia, who was given the title of Viscount of Carril by the Portuguese Crown and later 1st Count of Torres Novas.
The rustic part known as Quinta do Carril has around 16 hectares and is located next to the public road known as Estrada do Carril, with a century-old building in ruins with a total urban area of 1.144 sqm, including a ground floor and first floor house, outbuildings and patio, as well as the current possibility of building around 7.000 sqm, included in the current Municipal Master Plan.
It’s an airy hill with excellent farmland, great sun exposure, excellent access, electricity, a borehole with a pump, three wells with plenty of water, one of them with a century-old daughter-in-law, and a recently restored rural building of around 160 m2 for agricultural support.
Quinta do Carril has excellent access roads, being located around 3 km from the A23 motorway with A1 access, as well as the Torres Novas shopping centre and the Continente department store; it is around 105 km from Lisbon, 45 km from Santarém, 25 km from the town of Fátima and 9 km from Golegã, 5 km from the railway station. (Ref. 999-23)
Contact
Farm Land 6 Bedrooms
Sarnadas de São Simão, Oleiros, Distrito de Castelo Branco
Used · 275m²
buy
390.000 €
Quintinha Rural situada em Sarnadas de S. Simão, Oleiros, a necessitar de pequenas obras de restauro.
A casa T5 com 275m2 de área útil, dispõe de várias divisões amplas de estilo rústico, com paredes em pedra e tectos em madeira. É constituída por 2 pisos e possui 5 quartos (possibilidade de passar a 6 quartos), 4 wc, um hall, 1 cozinha com lareira (possui mais 2 lareiras na casa), 1 salão, 1 escritório, 1 grande salão com sala de jantar, 1 adega com garrafeira.
A Moradia está equipada com painel solar para aquecimento de águas e possui aquecimento central em toda a casa.
Na parte exterior existe uma belíssima piscina de grande dimensão, assim como vários anexos para arrumos, 1 forno a lenha, 1 nascente de água potável (poderá encher a piscina com esta água) e um jardim. Possui vistas desafogadas e oferece total privacidade.
O terreno com cerca de 3.800 m2 é composto por pomar com arvores de fruto (laranjeiras, amendoeiras, cerejeiras, macieiras, pereiras, pessegueiros, oliveiras, etc.), possui um olival, alguns sobreiros, medronheiros e 2 poços com bastante água.
Bons acessos, lugar tranquilo, boa exposição solar.
Próximo de Oleiros, e a cerca de 2,00h de Lisboa. Preço negociável. N/REF 1059-22
A casa T5 com 275m2 de área útil, dispõe de várias divisões amplas de estilo rústico, com paredes em pedra e tectos em madeira. É constituída por 2 pisos e possui 5 quartos (possibilidade de passar a 6 quartos), 4 wc, um hall, 1 cozinha com lareira (possui mais 2 lareiras na casa), 1 salão, 1 escritório, 1 grande salão com sala de jantar, 1 adega com garrafeira.
A Moradia está equipada com painel solar para aquecimento de águas e possui aquecimento central em toda a casa.
Na parte exterior existe uma belíssima piscina de grande dimensão, assim como vários anexos para arrumos, 1 forno a lenha, 1 nascente de água potável (poderá encher a piscina com esta água) e um jardim. Possui vistas desafogadas e oferece total privacidade.
O terreno com cerca de 3.800 m2 é composto por pomar com arvores de fruto (laranjeiras, amendoeiras, cerejeiras, macieiras, pereiras, pessegueiros, oliveiras, etc.), possui um olival, alguns sobreiros, medronheiros e 2 poços com bastante água.
Bons acessos, lugar tranquilo, boa exposição solar.
Próximo de Oleiros, e a cerca de 2,00h de Lisboa. Preço negociável. N/REF 1059-22
Contact
Farm 9 Bedrooms
Seia, São Romão e Lapa dos Dinheiros, Distrito da Guarda
Used · 169m²
With Garage
buy
349.000 €
Quinta da Serra’ is located at the foot of the Serra da Estrela, about 5 minutes from the town of Seia. It is a small farm with an area of 2,913 square metres, located in an urban area and consisting of two houses. One of the houses, the main one, has an implantation area of 169 m2 and a living area of 338 m2, since it has two floors and there is also an attic, with the same area, with incredible views of the Serra and transformed into an open space (studio/library) with 2 bedrooms, storage and 1 bathroom. It’s worth noting that the entire roof, duly insulated, has been newly built.
The great advantage of this Quinta is that it can optionally provide all the features, not only for actual residence or just for holidays and weekends, but also for tourist purposes, taking advantage of the great proximity of the Serra da Estrela and the panoply of snow sports and hiking, and the thousands and thousands of people (national and foreign) who visit the Serra every year.
We should emphasise that the following are part of the sale of the Quinta: The Main House, the Casa dos Caseiros, which is separate from the main house, with an Urban Article and an overall area of 122 m2, with 2 floors and a panoramic terrace, including 2 bedrooms, 1 bathroom, 1 kitchen and 1 living room, and with storage and a small cellar on the ground floor. This house is in need of restoration work, especially to make it more modern and comfortable.
The main house, inspired by the architectural lines of Raúl Lino and built entirely of granite, is also characterised by its generous size, particularly on the ground floor: it has three bedrooms, two of them en suite, plus a guest bathroom, a large living room with a wood burning stove, a large utility room and a garage. The first floor comprises a kitchen, three living rooms (one with a wood burning stove), a pantry, two bedrooms, a bathroom and a space for a winter garden or a living or working area. The attic, as already mentioned, has plenty of sunlight, as it has a living room with two large VE lux windows. The ceilings are entirely cement and the floors are cement and wood / tacos. The bathrooms have practically all been renovated and modernised. This house is ready to move into, with only minor painting required.
It is located in the centre of Portugal, at the foot of the Natural Park with views of the Serra da Estrela, where you can enjoy the various nature trails accessible all year round, as well as the beautiful natural lagoons distributed throughout the natural park and even practise snow sports in the ski resort during the winter.
To complement all these buildings, there are also a number of old support structures with a total area of approximately 135 square metres, including a dovecote, a shed with a tank for washing clothes, a large wood oven and other agricultural storage spaces. However, these structures were never registered and recorded in documents. All the other buildings and property have up-to-date documentation.
The property has always belonged to the same family, who use the house to spend their holidays and weekends. The main house underwent some refurbishment and remodelling work in 2015, particularly on the roof, as well as the bathrooms. It meets all the conditions and comforts for immediate habitation.
Situated in a very quiet and safe area, close to all amenities, including local shops, the market, pharmacy, schools, sports centres, cafés and restaurants, bank and post office.
As an investment and if the option is also partly or totally for tourism exploitation and profitability, it will certainly be an excellent investment and a beautiful business. With excellent access, around 1.5 hours from Coimbra and 2 hours from Oporto and the airport.
(N/Ref. 136-23)
The great advantage of this Quinta is that it can optionally provide all the features, not only for actual residence or just for holidays and weekends, but also for tourist purposes, taking advantage of the great proximity of the Serra da Estrela and the panoply of snow sports and hiking, and the thousands and thousands of people (national and foreign) who visit the Serra every year.
We should emphasise that the following are part of the sale of the Quinta: The Main House, the Casa dos Caseiros, which is separate from the main house, with an Urban Article and an overall area of 122 m2, with 2 floors and a panoramic terrace, including 2 bedrooms, 1 bathroom, 1 kitchen and 1 living room, and with storage and a small cellar on the ground floor. This house is in need of restoration work, especially to make it more modern and comfortable.
The main house, inspired by the architectural lines of Raúl Lino and built entirely of granite, is also characterised by its generous size, particularly on the ground floor: it has three bedrooms, two of them en suite, plus a guest bathroom, a large living room with a wood burning stove, a large utility room and a garage. The first floor comprises a kitchen, three living rooms (one with a wood burning stove), a pantry, two bedrooms, a bathroom and a space for a winter garden or a living or working area. The attic, as already mentioned, has plenty of sunlight, as it has a living room with two large VE lux windows. The ceilings are entirely cement and the floors are cement and wood / tacos. The bathrooms have practically all been renovated and modernised. This house is ready to move into, with only minor painting required.
It is located in the centre of Portugal, at the foot of the Natural Park with views of the Serra da Estrela, where you can enjoy the various nature trails accessible all year round, as well as the beautiful natural lagoons distributed throughout the natural park and even practise snow sports in the ski resort during the winter.
To complement all these buildings, there are also a number of old support structures with a total area of approximately 135 square metres, including a dovecote, a shed with a tank for washing clothes, a large wood oven and other agricultural storage spaces. However, these structures were never registered and recorded in documents. All the other buildings and property have up-to-date documentation.
The property has always belonged to the same family, who use the house to spend their holidays and weekends. The main house underwent some refurbishment and remodelling work in 2015, particularly on the roof, as well as the bathrooms. It meets all the conditions and comforts for immediate habitation.
Situated in a very quiet and safe area, close to all amenities, including local shops, the market, pharmacy, schools, sports centres, cafés and restaurants, bank and post office.
As an investment and if the option is also partly or totally for tourism exploitation and profitability, it will certainly be an excellent investment and a beautiful business. With excellent access, around 1.5 hours from Coimbra and 2 hours from Oporto and the airport.
(N/Ref. 136-23)
Contact
House 3 Bedrooms Triplex
Santa Marinha e São Pedro da Afurada, Vila Nova de Gaia, Distrito do Porto
Used · 163m²
buy
569.000 €
Description:
Centenary villa located in the historic center of Gaia, close to the General Torres Station Interface, buses and subway. Fully renovated in 2018. The house is located in a protected area where the priority is the recovery of existing houses and in case of new construction it cannot be higher than the existing ones. The exterior walls are in stone, 60cm thick, and covered on the outside with ceramic (typical of the time) on the main facade, with a ’capoto’ on the side and rear elevation. The interior has thermal and acoustic insulation and is lined with double plasterboard. The floors are in wood with soundproofing air box. Ceramic tile roof with sub-tile and thermal and acoustic insulation. Installed alarm system and CCTV pre-installation. central vacuum.
Ground floor: 75m2 net area:
Comprising entrance hall, full kitchen, service bathroom, common room, small storage, interior balcony and access to the garden. - Kitchen with built-in appliances, electric oven, induction hob, microwave, side-by-side fridge, sink with grinder and larder furniture. - Built-in wardrobe in the living room, with flush doors and cick-clack closure. - Rubberized self-levelling floor.
Upper floor: 75m2 floor area:
Comprising hall, master suite with closed closet and complete bathroom, 2 bedrooms with one of them a closed closet, bathroom to support the rooms, interior balcony, small storage and access to the attic. - Wooden flooring. - Bathrooms covered with Porcelanosa ceramic tiles.
Attic: 40m2 floor area:
Large space with 3 ’Velux’ windows overlooking the city of Porto and tidy. - Built-in wardrobe with flush doors and click-clack closure. - Wooden flooring.
Outside: 120m2:
Garden with automatic irrigation system, deck area, storage annex and well with drinking water that is used for irrigation.
Parking:
Although the villa does not have a garage, there is the General Torres Railway Station Park (phone: + (phone hidden) , operated by the company Sient, at a 4 minute walk from the villa. The value of parking in this park is €36/month (24h/day)
Distances:
Car park: 2 min (on foot)
Banks: 5 min (walking)
Pharmacy: 7 min (on foot)
General Torres train station: 4 min (on foot)
Subway station (Câmara de Gaia): 9 min (on foot)
Airport (by car): 20 min (20.4 km)
Riverside (D. Luís/Gaia Bridge): 11 min (on foot)
Ribeira Pier (Porto): 16 min (on foot)
Hospital: 2 min (by car)
Supermarkets: 11 min (on foot)
Primary school: 7 min (on foot)
Centenary villa located in the historic center of Gaia, close to the General Torres Station Interface, buses and subway. Fully renovated in 2018. The house is located in a protected area where the priority is the recovery of existing houses and in case of new construction it cannot be higher than the existing ones. The exterior walls are in stone, 60cm thick, and covered on the outside with ceramic (typical of the time) on the main facade, with a ’capoto’ on the side and rear elevation. The interior has thermal and acoustic insulation and is lined with double plasterboard. The floors are in wood with soundproofing air box. Ceramic tile roof with sub-tile and thermal and acoustic insulation. Installed alarm system and CCTV pre-installation. central vacuum.
Ground floor: 75m2 net area:
Comprising entrance hall, full kitchen, service bathroom, common room, small storage, interior balcony and access to the garden. - Kitchen with built-in appliances, electric oven, induction hob, microwave, side-by-side fridge, sink with grinder and larder furniture. - Built-in wardrobe in the living room, with flush doors and cick-clack closure. - Rubberized self-levelling floor.
Upper floor: 75m2 floor area:
Comprising hall, master suite with closed closet and complete bathroom, 2 bedrooms with one of them a closed closet, bathroom to support the rooms, interior balcony, small storage and access to the attic. - Wooden flooring. - Bathrooms covered with Porcelanosa ceramic tiles.
Attic: 40m2 floor area:
Large space with 3 ’Velux’ windows overlooking the city of Porto and tidy. - Built-in wardrobe with flush doors and click-clack closure. - Wooden flooring.
Outside: 120m2:
Garden with automatic irrigation system, deck area, storage annex and well with drinking water that is used for irrigation.
Parking:
Although the villa does not have a garage, there is the General Torres Railway Station Park (phone: + (phone hidden) , operated by the company Sient, at a 4 minute walk from the villa. The value of parking in this park is €36/month (24h/day)
Distances:
Car park: 2 min (on foot)
Banks: 5 min (walking)
Pharmacy: 7 min (on foot)
General Torres train station: 4 min (on foot)
Subway station (Câmara de Gaia): 9 min (on foot)
Airport (by car): 20 min (20.4 km)
Riverside (D. Luís/Gaia Bridge): 11 min (on foot)
Ribeira Pier (Porto): 16 min (on foot)
Hospital: 2 min (by car)
Supermarkets: 11 min (on foot)
Primary school: 7 min (on foot)
Contact
Farm 6 Bedrooms
Leiria, Pousos, Barreira e Cortes, Distrito de Leiria
Used · 1,639m²
buy
3.850.000 €
Quinta de Santo António do Freixo is a happy association of Man with nature, where the calm of the water and the green involvement of the beautiful and cared for vegetation are a hymn to the beauty of the green that takes us to an almost unknown state of mind!
Located 8 km from the city center of Leiria and with a global area of approximately 10 hectares (100,000 m2) the architectural complex that composes it totals 1639 m2 of covered area, developing in a natural bucolic environment adjacent to the River Lis.
Originally belonging to the family of the poet and physician Américo Cortez Pinto, official records dating from the 18th century are known. Acquired in 1983, it was transformed into a property dedicated to hosting events, which has been its main activity since 1998.
The architectural complex of unique beauty is the result of centuries of transformation and includes:
- The manor house (main house), recovered in the 80s. Located practically over the river, next to the waterfall, (dam) consisting of 2 floors and where we find 7 rooms. From the romantic outdoor balcony, we have views of the classic French garden of secular origin and the river.
- The old winery, recently converted into a second event hall, still has the old stone presses, it stands out for being totally covered by a dense and green vine.
- Next to the winery, there is a dovecote, two storage rooms, changing rooms and other infrastructures such as: cold rooms, industrial kitchen, pantry, engine room, caretakers’ house and storage rooms.
- Central patio that gives access to the main house, the old cellar and a small rural tourism house. Access to the events part is via the central bridge.
- The event hall, of relevant architectural quality, was the last building built on the farm, designed to fit as closely as possible into the landscape. Its greatest feature is the total glass side coverage, allowing those inside to never fail to feel the involvement of the river and the surrounding gardens.
- Former agricultural buildings, which were transformed as support infrastructures for the activity of holding events. Next to the gardens we find an extensive lawn and the central walkway with orange trees that ascends to another dovecote.
The area that surrounds the buildings and that faces the river is marked by huge and centuries-old trees that enhance the beauty of the property and its natural wealth.
On the west side of the property we find several parking spaces, an orchard and other agricultural land.
To the north of the farm, the property has a ’driving range’ for golfing.
A large part of the property is part of a construction area which will allow the construction of more than 4,000 m2 of new buildings, for housing, tourism or others.
Located next to Serra d’Aire and Candeeiros, in the parish of Cortes, 8 km from the city of Leiria, 20 km from Fátima, 30 minutes from the sea (São Pedro de Moel and Nazaré). 1 hour from Lisbon and 2 hours from Porto.
Located 8 km from the city center of Leiria and with a global area of approximately 10 hectares (100,000 m2) the architectural complex that composes it totals 1639 m2 of covered area, developing in a natural bucolic environment adjacent to the River Lis.
Originally belonging to the family of the poet and physician Américo Cortez Pinto, official records dating from the 18th century are known. Acquired in 1983, it was transformed into a property dedicated to hosting events, which has been its main activity since 1998.
The architectural complex of unique beauty is the result of centuries of transformation and includes:
- The manor house (main house), recovered in the 80s. Located practically over the river, next to the waterfall, (dam) consisting of 2 floors and where we find 7 rooms. From the romantic outdoor balcony, we have views of the classic French garden of secular origin and the river.
- The old winery, recently converted into a second event hall, still has the old stone presses, it stands out for being totally covered by a dense and green vine.
- Next to the winery, there is a dovecote, two storage rooms, changing rooms and other infrastructures such as: cold rooms, industrial kitchen, pantry, engine room, caretakers’ house and storage rooms.
- Central patio that gives access to the main house, the old cellar and a small rural tourism house. Access to the events part is via the central bridge.
- The event hall, of relevant architectural quality, was the last building built on the farm, designed to fit as closely as possible into the landscape. Its greatest feature is the total glass side coverage, allowing those inside to never fail to feel the involvement of the river and the surrounding gardens.
- Former agricultural buildings, which were transformed as support infrastructures for the activity of holding events. Next to the gardens we find an extensive lawn and the central walkway with orange trees that ascends to another dovecote.
The area that surrounds the buildings and that faces the river is marked by huge and centuries-old trees that enhance the beauty of the property and its natural wealth.
On the west side of the property we find several parking spaces, an orchard and other agricultural land.
To the north of the farm, the property has a ’driving range’ for golfing.
A large part of the property is part of a construction area which will allow the construction of more than 4,000 m2 of new buildings, for housing, tourism or others.
Located next to Serra d’Aire and Candeeiros, in the parish of Cortes, 8 km from the city of Leiria, 20 km from Fátima, 30 minutes from the sea (São Pedro de Moel and Nazaré). 1 hour from Lisbon and 2 hours from Porto.
Contact
Farm Land 1 Bedroom
Sobreira Formosa e Alvito da Beira, Proença-a-Nova, Distrito de Castelo Branco
To demolish or rebuild · 178m²
buy
40.000 €
Small farm with many fruit trees fully walled with a well in the grounds. Access to water and electricity located near Sobreira Formosa.Good access to the property. Building land of 178m2 allowing the construction of a new house.
Contact
House 6 Bedrooms Triplex
Bonfim, Porto, Distrito do Porto
Used · 203m²
With Garage
buy
680.000 €
House built in the late 1960s, in good condition. Comprising ground floor, 1st floor, 2nd floor and attic, on three fronts (South/West and North). Excellent location.
It has a garage for 1 car.
It has a fireplace in the living room.
In 2006, works were carried out to completely replace the water pipes, and the entire electrical system was overhauled.
Water heating throughout the house is carried out using a thermoaccumulator cylinder (100 litres).
Electricity meter is bi-hourly.
Internet is provided via cable.
Municipal tax (IMI): 740,61€
Distances:
Praça Dr. Francisco Sá Carneiro (Velsaquez): 4 min (on foot)
Banks, supermarkets, ATM, restaurants, cafes: 5 min (on foot)
Metro (Combatentes): 8 min (on foot)
Metro (Marquês): 11 min (on foot)
Church: 10 min (on foot)
Private school Escravas do Sagrado Coração de Jesus: 3 min (on foot)
São Roque Park: 10 min (on foot)
Fuel filling station: 7 min (by car)
Citizen’s Store: 11 min (on foot)
Aurélia de Sousa Secondary School: 7 min (on foot)
Soares dos Reis Art School: 8 min (on foot)
Airport: 17 min (16.3 km)
It has a garage for 1 car.
It has a fireplace in the living room.
In 2006, works were carried out to completely replace the water pipes, and the entire electrical system was overhauled.
Water heating throughout the house is carried out using a thermoaccumulator cylinder (100 litres).
Electricity meter is bi-hourly.
Internet is provided via cable.
Municipal tax (IMI): 740,61€
Distances:
Praça Dr. Francisco Sá Carneiro (Velsaquez): 4 min (on foot)
Banks, supermarkets, ATM, restaurants, cafes: 5 min (on foot)
Metro (Combatentes): 8 min (on foot)
Metro (Marquês): 11 min (on foot)
Church: 10 min (on foot)
Private school Escravas do Sagrado Coração de Jesus: 3 min (on foot)
São Roque Park: 10 min (on foot)
Fuel filling station: 7 min (by car)
Citizen’s Store: 11 min (on foot)
Aurélia de Sousa Secondary School: 7 min (on foot)
Soares dos Reis Art School: 8 min (on foot)
Airport: 17 min (16.3 km)
Contact
Alentejo Farmhouse
Alegrete, Portalegre, Distrito de Portalegre
Used · 154m²
buy
95.000 €
It is a small Alentejo farm with an area of around 3500m2, next to a water line, in Alegrete. With a house of about 146m2, surrounded by some fruit trees, construction with typical Alentejo finishes, a water mill and with good access, located in the heart of the Serra de São Mamede. It is ideal for local accommodation, first home or weekend home.
(REF. 1012)
(REF. 1012)
Contact
Land
Monsanto e Idanha-a-Velha, Idanha-a-Nova, Distrito de Castelo Branco
13,900m²
buy
11.500 €
Lodeiro - plot of rustic land measuring 13,900 square metres, with watercourse beds, olive groves and arable crops.
Located near Monsanto.
Contact us for this opportunity for our REF 754-22.
Located near Monsanto.
Contact us for this opportunity for our REF 754-22.
Contact
Commercial
Proença-a-Nova e Peral, Distrito de Castelo Branco
Used · 100m²
buy
35.700 €
Large commercial space with bathroom, located next to the centre of the village of Proença-a-Nova
Contact
Land
Proença-a-Nova e Peral, Distrito de Castelo Branco
5,412m²
buy
67.500 €
Terreno para Construção localizado em Proença-a-Nova. O terreno dispõe de uma excelente exposição solar e possui bons acessos. Todas as infra-estruturas básicas (eletricidade, água da rede pública e esgotos) encontram-se junto ao terreno.
Existe a possibilidade de venda em parcelas individuais visto este estar dividido em 3 parcelas, todos eles se encontram no Plano Diretor Municipal (PDM) da Câmara Municipal de Proença-a-Nova.
Cada Parcela Poderá ser vendida por 22.500,00€, fazendo o total das 3 parcelas 67.500,00€. A Área total são cerca de 5.412m2, os lotes têm áreas entre 1.600m2 e os 1.900m2.
Excelente investimento.
Existe a possibilidade de venda em parcelas individuais visto este estar dividido em 3 parcelas, todos eles se encontram no Plano Diretor Municipal (PDM) da Câmara Municipal de Proença-a-Nova.
Cada Parcela Poderá ser vendida por 22.500,00€, fazendo o total das 3 parcelas 67.500,00€. A Área total são cerca de 5.412m2, os lotes têm áreas entre 1.600m2 e os 1.900m2.
Excelente investimento.
Contact
Can’t find the property you’re looking for?
