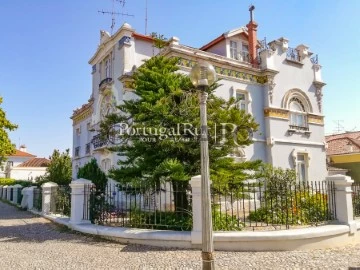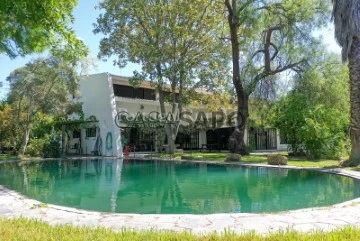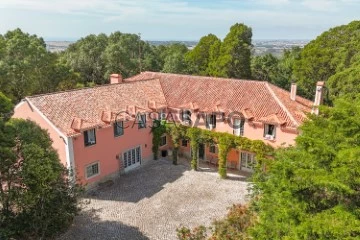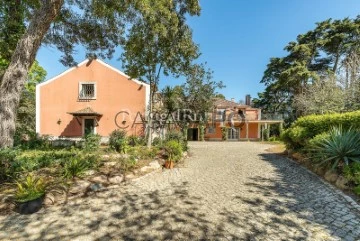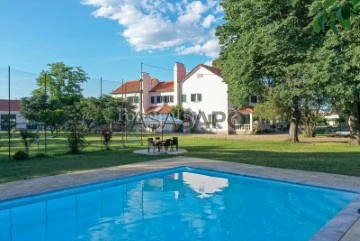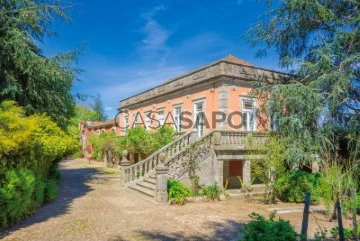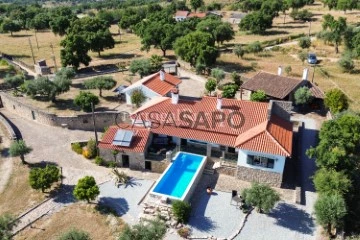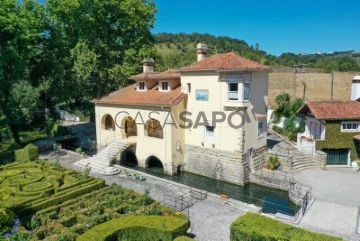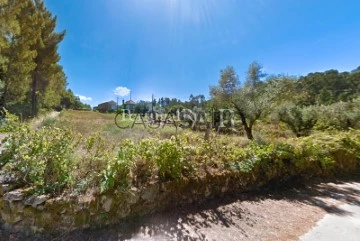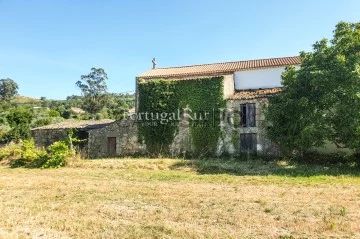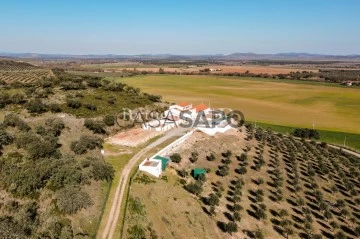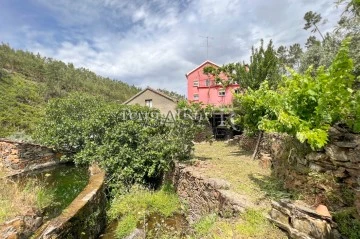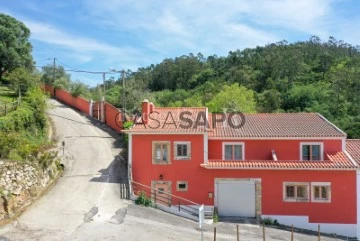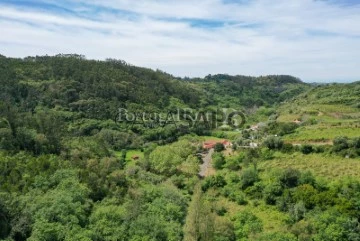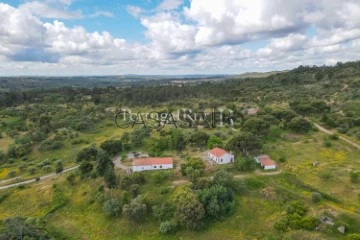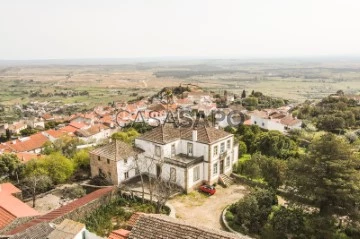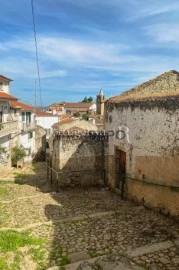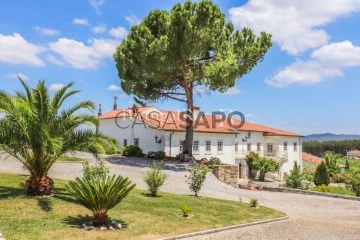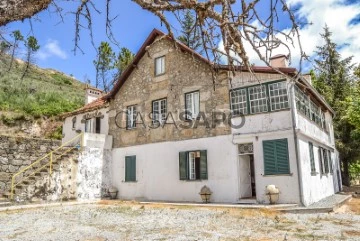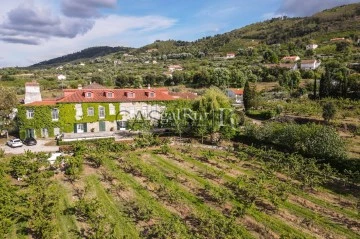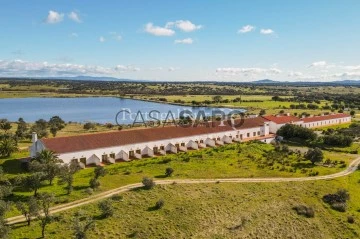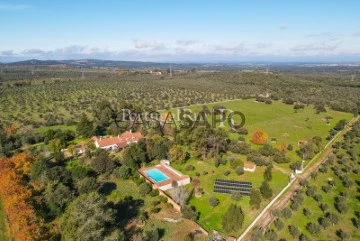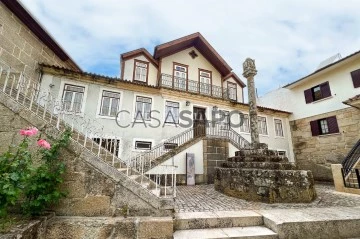
PortugalRur - Mediação Imobiliária, Lda
Real Estate License (AMI): 4443
PortugalrRur - Mediação Imobiliária, Lda
Contact estate agent
Get the advertiser’s contacts
Address
Rua Dr. Acúrcio Gil Castanheira, [phone] Proença-a-Nova (Portugal)
Real Estate License (AMI): 4443
See more
Farms and Estates
6+
Price
More filters
50 Farms and Estates 6 or more Bedrooms Used, PortugalRur - Mediação Imobiliária, Lda
Order by
Relevance
Mansion 11 Bedrooms
Estremoz (Santa Maria e Santo André), Distrito de Évora
Used · 946m²
buy
1.600.000 €
Art Nouveau style palace, reveals an entire era in its style and materials used.
Homestead, with architect signature, from the early twentieth century, presents itself as a good possibility of use for tourism or mixed business activity.
It has a remarkable history, always as a family home, does not present constraints to new uses at this time.
With garden and attachments also easily integrated in a new form of use to the property, this product can serve as a basis for projects of diverse use always with the guarantee of quality and harmony that this property offers. Its construction dates back to the early twentieth century and has elements in it that reveal the taste of the bourgeoisie of the time, mixing classical and revivalist references with the new trends of the time, with the use of materials from Central Europe. (N / REF 654) (M.A)
Specific Features
Detached house
4 floors
945 m² built
T11
4 bathroom
Plot of 1,758 m²
Second hand / good condition
North, South Orientation
It has no heating
Energy certification: in process
Homestead, with architect signature, from the early twentieth century, presents itself as a good possibility of use for tourism or mixed business activity.
It has a remarkable history, always as a family home, does not present constraints to new uses at this time.
With garden and attachments also easily integrated in a new form of use to the property, this product can serve as a basis for projects of diverse use always with the guarantee of quality and harmony that this property offers. Its construction dates back to the early twentieth century and has elements in it that reveal the taste of the bourgeoisie of the time, mixing classical and revivalist references with the new trends of the time, with the use of materials from Central Europe. (N / REF 654) (M.A)
Specific Features
Detached house
4 floors
945 m² built
T11
4 bathroom
Plot of 1,758 m²
Second hand / good condition
North, South Orientation
It has no heating
Energy certification: in process
Contact
Manor House 10 Bedrooms
Idanha-a-Nova e Alcafozes, Distrito de Castelo Branco
Used · 1,671m²
buy
1.200.000 €
Located in the town of Idanha-a-Nova, this is a four-century noble house, whose tower was built in 1458 by Afonso Giraldes, knight of King Afonso V, and the remaining two side bodies, in neoclassical style, built in 1611.
This ancient house, which has been in the possession of the founding family for almost six centuries, is made up of several volumes arranged in a longitudinal plan, the result of evolution over time.
The interior floors are slabbed with granite and terracotta tiles on the first floor and parquet flooring on the second, with various rooms featuring coffered ceilings and tiled panelling dating from the 17th to 19th centuries.
This ancient house, which has been in the possession of the founding family for almost six centuries, is made up of several volumes arranged in a longitudinal plan, the result of evolution over time.
The interior floors are slabbed with granite and terracotta tiles on the first floor and parquet flooring on the second, with various rooms featuring coffered ceilings and tiled panelling dating from the 17th to 19th centuries.
Contact
Farm Land 11 Bedrooms
Santo Agostinho e São João Baptista e Santo Amador, Moura, Distrito de Beja
Used · 657m²
buy
1.500.000 €
Charming farm with 9375 m2, near the town of Moura, Alentejo.
The property consists of two houses V8 and V3, various support buildings and a indoor riding arena.
The main T8 villa (558 m2), with its very particular and unusual architecture, beautiful vaulted ceilings, wide spaces, large windows and rich details, is made up of 2 floors, totalling: 8 bedrooms (3 suites), 5 bathrooms, kitchen, pantry, 2 living rooms, lounge and dining room with 2 fireplaces, office and the imposing entrance hall.
Next to the house is the swimming pool, completely set in a wooded area with breathtaking views of the Alentejo countryside.
The secondary 3-bedroom villa (165 m2) is located at the beginning of the property and comprises: 3 bedrooms (1 en-suite), 2 bathrooms, kitchen and lounge with fireplace.
In this area of the property, we have a building with a party kitchen with lounge and toilet and several support buildings for horses: harness room, feed house, bathing area, storage. There is also a large covered riding arena.
With borehole and mains water.
The property is located in a new urban area of Moura, which allows for the expansion or conversion of existing buildings.
It has great potential for housing and/or rural/equestrian tourism.
Just a few minutes from the centre of Moura, 75 km from Évora and 200 km from Lisbon.
Moura has a rich historical heritage, with Roman, Moorish and medieval influences. It is known for its high-quality olive oil and wine production. The Alqueva dam, the largest artificial dam in Europe, is nearby. It offers opportunities for water activities, fishing and tourism.
The property consists of two houses V8 and V3, various support buildings and a indoor riding arena.
The main T8 villa (558 m2), with its very particular and unusual architecture, beautiful vaulted ceilings, wide spaces, large windows and rich details, is made up of 2 floors, totalling: 8 bedrooms (3 suites), 5 bathrooms, kitchen, pantry, 2 living rooms, lounge and dining room with 2 fireplaces, office and the imposing entrance hall.
Next to the house is the swimming pool, completely set in a wooded area with breathtaking views of the Alentejo countryside.
The secondary 3-bedroom villa (165 m2) is located at the beginning of the property and comprises: 3 bedrooms (1 en-suite), 2 bathrooms, kitchen and lounge with fireplace.
In this area of the property, we have a building with a party kitchen with lounge and toilet and several support buildings for horses: harness room, feed house, bathing area, storage. There is also a large covered riding arena.
With borehole and mains water.
The property is located in a new urban area of Moura, which allows for the expansion or conversion of existing buildings.
It has great potential for housing and/or rural/equestrian tourism.
Just a few minutes from the centre of Moura, 75 km from Évora and 200 km from Lisbon.
Moura has a rich historical heritage, with Roman, Moorish and medieval influences. It is known for its high-quality olive oil and wine production. The Alqueva dam, the largest artificial dam in Europe, is nearby. It offers opportunities for water activities, fishing and tourism.
Contact
Farm 10 Bedrooms
S.Maria e S.Miguel, S.Martinho, S.Pedro Penaferrim, Sintra, Distrito de Lisboa
Used · 858m²
With Swimming Pool
buy
7.400.000 €
The ’Quinta do Solar Botânico’, with a T10 house/manor house, is located next to the beautiful town of Sintra - classified as a UNESCO World Heritage Site - and has an area of around 35,000 square metres. It consists of a large house of 1,287 square metres, with rooms (lounges, living rooms and bedrooms) of palatial configuration, with beautiful ceilings and very refined and appreciable architecture. It dates back to the 20th century and belonged to national and foreign families and former owners of recognised social class.
The main house / manor house: On the ground floor there is a lounge with a fireplace, a library, a dining room with a fireplace, a hall (2), a guest toilet, a gym with a toilet and storage, a kitchen and pantry (2 separate rooms), a storage room, a pantry, a laundry room and a laundry room, a toilet and a terrace; On the 1st floor, there is a children’s playroom, 2 children’s bedrooms with a shared bathroom, a children’s suite, a hall, a suite with a bathroom, a suite with a dressing room and a bathroom, a vestibule, a master suite with views of Sintra Castle and the hilltop palace, a living room, a bedroom with a fireplace, a dressing room, a bathroom and storage. Terrace overlooking the gardens and balcony connecting to the terrace, also with incredible views of the Palacete and Sintra Castle. The house also has a service lift; in the basement, a garage for 4 cars with 2 toilets, storage area, boiler room, with direct access to the building; All the windows are in aluminium, with interior shutters in aluminium and wood.
The house is in need of some low and medium-level restoration and conservation work, especially in terms of interior and exterior painting, reframing some of its spaces and other very specific situations that need some minor repairs.
The Quinta also has a caretaker’s house, security throughout the house and a huge garden and forest made up of centenary and leafy trees throughout the property, a beautiful swimming pool, with a support house, canopy and toilet, surrounded by lawns, a tennis court and an artificial lake. The property is completely walled in stone and masonry. The farm has three independent entrances. It has a natural spring water mine and deposit. The land is equipped with an irrigation system throughout the property.
This is a property with a lot of privacy, with unique characteristics, to be the residential space for a large family, or, also, very suitable for the installation of a Boutique Hotel de Charme as already mentioned, framed in a region, which par excellence, is greatly endowed and dedicated to the daily reception of thousands of tourists from all over the world who visit it. (Ref. FG331)
The main house / manor house: On the ground floor there is a lounge with a fireplace, a library, a dining room with a fireplace, a hall (2), a guest toilet, a gym with a toilet and storage, a kitchen and pantry (2 separate rooms), a storage room, a pantry, a laundry room and a laundry room, a toilet and a terrace; On the 1st floor, there is a children’s playroom, 2 children’s bedrooms with a shared bathroom, a children’s suite, a hall, a suite with a bathroom, a suite with a dressing room and a bathroom, a vestibule, a master suite with views of Sintra Castle and the hilltop palace, a living room, a bedroom with a fireplace, a dressing room, a bathroom and storage. Terrace overlooking the gardens and balcony connecting to the terrace, also with incredible views of the Palacete and Sintra Castle. The house also has a service lift; in the basement, a garage for 4 cars with 2 toilets, storage area, boiler room, with direct access to the building; All the windows are in aluminium, with interior shutters in aluminium and wood.
The house is in need of some low and medium-level restoration and conservation work, especially in terms of interior and exterior painting, reframing some of its spaces and other very specific situations that need some minor repairs.
The Quinta also has a caretaker’s house, security throughout the house and a huge garden and forest made up of centenary and leafy trees throughout the property, a beautiful swimming pool, with a support house, canopy and toilet, surrounded by lawns, a tennis court and an artificial lake. The property is completely walled in stone and masonry. The farm has three independent entrances. It has a natural spring water mine and deposit. The land is equipped with an irrigation system throughout the property.
This is a property with a lot of privacy, with unique characteristics, to be the residential space for a large family, or, also, very suitable for the installation of a Boutique Hotel de Charme as already mentioned, framed in a region, which par excellence, is greatly endowed and dedicated to the daily reception of thousands of tourists from all over the world who visit it. (Ref. FG331)
Contact
Farm 6 Bedrooms
Pego, Abrantes, Distrito de Santarém
Used · 524m²
buy
1.500.000 €
Charming farmhouse with 3.5 hectares (34,480 m2), near the Tagus River, in the city of Abrantes. The property is very well positioned in the plain of Fojo, a prestigious area of reference estates in the region. With total privacy, without being isolated.
Integrated into the urban part of the property, we have several buildings totalling 1050m2, including:
- the main house, of architectural style Raúl Lino, in very good condition with a useful area of 524m2. On the ground floor, the house has 4 accesses, two through the service area, one through the main entrance, and another through the balcony/garden. A service entrance of 18m2, with access to 3 kitchens, one country-style with 12m2, another for service with 10m2, the main one with its generous 30m2, and a wine cellar of 12m2. A suite bedroom for the maid with 16m2. Also on the ground floor, there is a spacious main entrance hall with 22m2, from where we have access to the private area with several rooms: living room, piano/music room with 30m2, dining room with 24m2, and library/office with 20m2 (all rooms with fireplace). A huge balcony of 45m2 enclosed with 10mm tempered glass (high resistance), with plenty of sun and overlooking a beautiful garden, an excellent space for serving meals. The first floor has a large hall of 16m2, 6 beautiful suites with large windows and plenty of natural light overlooking the gardens, football field, and swimming pool. The areas are quite generous, 34m2, 20m2, 20m2, 26m2, 22m2, 17m2, two of them with offices, one of 10m2 and another of 14m2. It also has access to the attic of 200m2 by telescopic ladder, for storage.
- 2 apartments (former caretaker’s house) completely renovated and equipped, licensed for local accommodation; the first one with 65m2 (two-bedroom) and the second one a studio style with 25m2 (one-bedroom) connected to a former wagon house (place of the wagon) with 30m2.
- the chapel with a sacristy of 18m2.
- the former cowshed (still with the original trough) transformed into a 130m2 party hall.
- the 90m2 garage with two gates.
- 3 storage houses totalling 30m2 (tower, gardening, and feed booth).
- 6 fenced kennels with a building for animal support, totalling 105m2.
- a laundry room of 12m2.
The entrance to the estate through an automatic gate leads us to a parking area and a large courtyard with capacity to park up to 50 cars. In front, we can see the football field with around 1000m2, lawn, and surrounded by rose bushes providing privacy to a beautiful 14x7m (98m2) saltwater pool, with a double changing room, separate for men and women, which includes: 2 dressing rooms, 4 showers, and 4 bathrooms.
In the rural part, we find the true essence of a farm with a vegetable garden, fruit trees, and two lakes. The property is extremely rich in water (100% self-sustainable) through two artesian holes, a well, and an irrigation tank. Both the animal areas and the agriculture areas are well organized and properly fenced with sheep netting that does not offend the sight. It has 2 lakes, one for swans, geese, and ducks, another for fish/carp. It has a corral, nine pigsties, four horse stables, several chicken coops, and poultry houses with buildings for animal support. It has an orchard with various fruit trees, such as apple trees, pear trees, orange trees, peach trees, persimmon trees, etc. There is a focus on walnut production with about 150 walnut trees (producing ~2000kg/year), and 4 olive trees. There is also a vineyard with 300 vines with the following varieties, red: Touriga Nacional, Trincadeira, Syrah, and Merlot; white: Arinto and Fernão Pires, plus 6 Dona Maria (table grape) vines.
Flat property, with perfect rectangular geometry, completely walled, with walls of 2 meters high that offer unparalleled security and privacy. The land borders other renowned estates in the area. This is a property with great potential for rural tourism, nature, religious, yoga retreats; for events such as birthday parties, company events, weddings, and baptisms.
About 8 minutes from the city of Abrantes where you will find everything you need: regional hospital, pharmacies, great restaurants, banks, train station, etc. Close to several points of interest: Tomar, Castelo de Bode Reservoir, Almourol Castle. 10 minutes from the A23 motorway and 1:10 hours from Lisbon.
Integrated into the urban part of the property, we have several buildings totalling 1050m2, including:
- the main house, of architectural style Raúl Lino, in very good condition with a useful area of 524m2. On the ground floor, the house has 4 accesses, two through the service area, one through the main entrance, and another through the balcony/garden. A service entrance of 18m2, with access to 3 kitchens, one country-style with 12m2, another for service with 10m2, the main one with its generous 30m2, and a wine cellar of 12m2. A suite bedroom for the maid with 16m2. Also on the ground floor, there is a spacious main entrance hall with 22m2, from where we have access to the private area with several rooms: living room, piano/music room with 30m2, dining room with 24m2, and library/office with 20m2 (all rooms with fireplace). A huge balcony of 45m2 enclosed with 10mm tempered glass (high resistance), with plenty of sun and overlooking a beautiful garden, an excellent space for serving meals. The first floor has a large hall of 16m2, 6 beautiful suites with large windows and plenty of natural light overlooking the gardens, football field, and swimming pool. The areas are quite generous, 34m2, 20m2, 20m2, 26m2, 22m2, 17m2, two of them with offices, one of 10m2 and another of 14m2. It also has access to the attic of 200m2 by telescopic ladder, for storage.
- 2 apartments (former caretaker’s house) completely renovated and equipped, licensed for local accommodation; the first one with 65m2 (two-bedroom) and the second one a studio style with 25m2 (one-bedroom) connected to a former wagon house (place of the wagon) with 30m2.
- the chapel with a sacristy of 18m2.
- the former cowshed (still with the original trough) transformed into a 130m2 party hall.
- the 90m2 garage with two gates.
- 3 storage houses totalling 30m2 (tower, gardening, and feed booth).
- 6 fenced kennels with a building for animal support, totalling 105m2.
- a laundry room of 12m2.
The entrance to the estate through an automatic gate leads us to a parking area and a large courtyard with capacity to park up to 50 cars. In front, we can see the football field with around 1000m2, lawn, and surrounded by rose bushes providing privacy to a beautiful 14x7m (98m2) saltwater pool, with a double changing room, separate for men and women, which includes: 2 dressing rooms, 4 showers, and 4 bathrooms.
In the rural part, we find the true essence of a farm with a vegetable garden, fruit trees, and two lakes. The property is extremely rich in water (100% self-sustainable) through two artesian holes, a well, and an irrigation tank. Both the animal areas and the agriculture areas are well organized and properly fenced with sheep netting that does not offend the sight. It has 2 lakes, one for swans, geese, and ducks, another for fish/carp. It has a corral, nine pigsties, four horse stables, several chicken coops, and poultry houses with buildings for animal support. It has an orchard with various fruit trees, such as apple trees, pear trees, orange trees, peach trees, persimmon trees, etc. There is a focus on walnut production with about 150 walnut trees (producing ~2000kg/year), and 4 olive trees. There is also a vineyard with 300 vines with the following varieties, red: Touriga Nacional, Trincadeira, Syrah, and Merlot; white: Arinto and Fernão Pires, plus 6 Dona Maria (table grape) vines.
Flat property, with perfect rectangular geometry, completely walled, with walls of 2 meters high that offer unparalleled security and privacy. The land borders other renowned estates in the area. This is a property with great potential for rural tourism, nature, religious, yoga retreats; for events such as birthday parties, company events, weddings, and baptisms.
About 8 minutes from the city of Abrantes where you will find everything you need: regional hospital, pharmacies, great restaurants, banks, train station, etc. Close to several points of interest: Tomar, Castelo de Bode Reservoir, Almourol Castle. 10 minutes from the A23 motorway and 1:10 hours from Lisbon.
Contact
Farm 7 Bedrooms
União das freguesias de Vila Real, Distrito de Vila Real
Used · 458m²
buy
2.250.000 €
The house at Quinta da Boavista has basically three construction dates.
1. The original house, the ’Casa do Feitor’ of the property called Quinta da Boavista, property of the Benedictine Order of the Convent of S. Francisco, with spatial typologies (relatively reduced compartments, ceiling height less than 3m) and constructive (exterior walls folded with 80cm thickness, wooden partitions or stakes in the interior) among others, that show that the date of its construction is in the XVIII century, and its use as a farmhouse.
2. Quinta da Boavista and the house were acquired by the 1st Viscount of Trevões, Emídio José Ló Ferreira at the end of the XIX century, who ordered the recovery and expansion works of the existing body, with the construction of the great glazed balcony to the East. The expansion was initiated by the Viscount in 1905 (as recorded in the decorative stone of the cornice), in the typology of ’Brazilian House’, with high ceilings and larger spans, walls in granite perpianho plastered, topped with pilasters, cornices and platbands in granite masonry. The compartments have more generous dimensions that end, to the South, in a party room with about 140m2 that opens to a balcony (veranda) in granite with balusters guards and staircase of honor, in granite masonry.
3. In 1931, the Quinta and the House are bought by Francisco António Teixeira, recently returned from Brazil, who finished the work (as can also be read in the decorative stone of the cornice), with the construction of the body (3) that will house the kitchen, storage, and the caretaker’s house.
1. The original house, the ’Casa do Feitor’ of the property called Quinta da Boavista, property of the Benedictine Order of the Convent of S. Francisco, with spatial typologies (relatively reduced compartments, ceiling height less than 3m) and constructive (exterior walls folded with 80cm thickness, wooden partitions or stakes in the interior) among others, that show that the date of its construction is in the XVIII century, and its use as a farmhouse.
2. Quinta da Boavista and the house were acquired by the 1st Viscount of Trevões, Emídio José Ló Ferreira at the end of the XIX century, who ordered the recovery and expansion works of the existing body, with the construction of the great glazed balcony to the East. The expansion was initiated by the Viscount in 1905 (as recorded in the decorative stone of the cornice), in the typology of ’Brazilian House’, with high ceilings and larger spans, walls in granite perpianho plastered, topped with pilasters, cornices and platbands in granite masonry. The compartments have more generous dimensions that end, to the South, in a party room with about 140m2 that opens to a balcony (veranda) in granite with balusters guards and staircase of honor, in granite masonry.
3. In 1931, the Quinta and the House are bought by Francisco António Teixeira, recently returned from Brazil, who finished the work (as can also be read in the decorative stone of the cornice), with the construction of the body (3) that will house the kitchen, storage, and the caretaker’s house.
Contact
Farm Land 6 Bedrooms
Medelim, Idanha-a-Nova, Distrito de Castelo Branco
Used · 474m²
buy
495.000 €
Farm of approximately 6,000 square metres, with a fabulous 6-bedroom villa, swimming pool, gardens, in the village of Medelim, Idanha-a-Nova Council, Castelo Branco District.
The 6-bedroom, two-storey villa is in excellent condition and comprises: 6 bedrooms (one en-suite), 3 bathrooms (one en-suite, one on the upper floor and one on the lower floor), living room with fireplace, dining room, fitted kitchen, generously-sized games room with seating area and fireplace, outside porch with access to the pool. With air-conditioning, double glazing, solar panel for water heating (can be offset with electricity or boiler) and boiler for central heating of the villa.
The outdoor leisure area includes a swimming pool, barbecue, generous shed with oven, bench with channelled water in the nora area, well with nora and lounge table, bathroom and irrigation tank.
The property has a wide variety of fruit trees and plenty of olive trees. All the land is very well maintained and the trees properly tended.
The property is elevated, which makes it possible to enjoy 360º views of Idanha-a-Nova, Monsanto and even the Serra da Estrela.
A heavenly location, 30 minutes from the A23 motorway, 2.30 hours from Lisbon airport and 3 hours from Oporto airport.
Excellent business opportunity, don’t hesitate to contact us for our REF IM158.
The 6-bedroom, two-storey villa is in excellent condition and comprises: 6 bedrooms (one en-suite), 3 bathrooms (one en-suite, one on the upper floor and one on the lower floor), living room with fireplace, dining room, fitted kitchen, generously-sized games room with seating area and fireplace, outside porch with access to the pool. With air-conditioning, double glazing, solar panel for water heating (can be offset with electricity or boiler) and boiler for central heating of the villa.
The outdoor leisure area includes a swimming pool, barbecue, generous shed with oven, bench with channelled water in the nora area, well with nora and lounge table, bathroom and irrigation tank.
The property has a wide variety of fruit trees and plenty of olive trees. All the land is very well maintained and the trees properly tended.
The property is elevated, which makes it possible to enjoy 360º views of Idanha-a-Nova, Monsanto and even the Serra da Estrela.
A heavenly location, 30 minutes from the A23 motorway, 2.30 hours from Lisbon airport and 3 hours from Oporto airport.
Excellent business opportunity, don’t hesitate to contact us for our REF IM158.
Contact
Farm 6 Bedrooms
Leiria, Pousos, Barreira e Cortes, Distrito de Leiria
Used · 1,639m²
buy
3.850.000 €
Quinta de Santo António do Freixo is a happy association of Man with nature, where the calm of the water and the green involvement of the beautiful and cared for vegetation are a hymn to the beauty of the green that takes us to an almost unknown state of mind!
Located 8 km from the city center of Leiria and with a global area of approximately 10 hectares (100,000 m2) the architectural complex that composes it totals 1639 m2 of covered area, developing in a natural bucolic environment adjacent to the River Lis.
Originally belonging to the family of the poet and physician Américo Cortez Pinto, official records dating from the 18th century are known. Acquired in 1983, it was transformed into a property dedicated to hosting events, which has been its main activity since 1998.
The architectural complex of unique beauty is the result of centuries of transformation and includes:
- The manor house (main house), recovered in the 80s. Located practically over the river, next to the waterfall, (dam) consisting of 2 floors and where we find 7 rooms. From the romantic outdoor balcony, we have views of the classic French garden of secular origin and the river.
- The old winery, recently converted into a second event hall, still has the old stone presses, it stands out for being totally covered by a dense and green vine.
- Next to the winery, there is a dovecote, two storage rooms, changing rooms and other infrastructures such as: cold rooms, industrial kitchen, pantry, engine room, caretakers’ house and storage rooms.
- Central patio that gives access to the main house, the old cellar and a small rural tourism house. Access to the events part is via the central bridge.
- The event hall, of relevant architectural quality, was the last building built on the farm, designed to fit as closely as possible into the landscape. Its greatest feature is the total glass side coverage, allowing those inside to never fail to feel the involvement of the river and the surrounding gardens.
- Former agricultural buildings, which were transformed as support infrastructures for the activity of holding events. Next to the gardens we find an extensive lawn and the central walkway with orange trees that ascends to another dovecote.
The area that surrounds the buildings and that faces the river is marked by huge and centuries-old trees that enhance the beauty of the property and its natural wealth.
On the west side of the property we find several parking spaces, an orchard and other agricultural land.
To the north of the farm, the property has a ’driving range’ for golfing.
A large part of the property is part of a construction area which will allow the construction of more than 4,000 m2 of new buildings, for housing, tourism or others.
Located next to Serra d’Aire and Candeeiros, in the parish of Cortes, 8 km from the city of Leiria, 20 km from Fátima, 30 minutes from the sea (São Pedro de Moel and Nazaré). 1 hour from Lisbon and 2 hours from Porto.
Located 8 km from the city center of Leiria and with a global area of approximately 10 hectares (100,000 m2) the architectural complex that composes it totals 1639 m2 of covered area, developing in a natural bucolic environment adjacent to the River Lis.
Originally belonging to the family of the poet and physician Américo Cortez Pinto, official records dating from the 18th century are known. Acquired in 1983, it was transformed into a property dedicated to hosting events, which has been its main activity since 1998.
The architectural complex of unique beauty is the result of centuries of transformation and includes:
- The manor house (main house), recovered in the 80s. Located practically over the river, next to the waterfall, (dam) consisting of 2 floors and where we find 7 rooms. From the romantic outdoor balcony, we have views of the classic French garden of secular origin and the river.
- The old winery, recently converted into a second event hall, still has the old stone presses, it stands out for being totally covered by a dense and green vine.
- Next to the winery, there is a dovecote, two storage rooms, changing rooms and other infrastructures such as: cold rooms, industrial kitchen, pantry, engine room, caretakers’ house and storage rooms.
- Central patio that gives access to the main house, the old cellar and a small rural tourism house. Access to the events part is via the central bridge.
- The event hall, of relevant architectural quality, was the last building built on the farm, designed to fit as closely as possible into the landscape. Its greatest feature is the total glass side coverage, allowing those inside to never fail to feel the involvement of the river and the surrounding gardens.
- Former agricultural buildings, which were transformed as support infrastructures for the activity of holding events. Next to the gardens we find an extensive lawn and the central walkway with orange trees that ascends to another dovecote.
The area that surrounds the buildings and that faces the river is marked by huge and centuries-old trees that enhance the beauty of the property and its natural wealth.
On the west side of the property we find several parking spaces, an orchard and other agricultural land.
To the north of the farm, the property has a ’driving range’ for golfing.
A large part of the property is part of a construction area which will allow the construction of more than 4,000 m2 of new buildings, for housing, tourism or others.
Located next to Serra d’Aire and Candeeiros, in the parish of Cortes, 8 km from the city of Leiria, 20 km from Fátima, 30 minutes from the sea (São Pedro de Moel and Nazaré). 1 hour from Lisbon and 2 hours from Porto.
Contact
Farm Land 7 Bedrooms
Fataunços e Figueiredo das Donas, Vouzela, Distrito de Viseu
Used · 309m²
buy
180.000 €
Farm with 3.0450 hectares, in a very good location, one hour from Aveiro and the beaches, with good access, electricity and water.
The land is suitable for farming, particularly wine, maize and rye.
In terms of forestry, there is a pine forest in operation.
The property comprises two urban units, one comprising a two-storey house, the first of which is a shop and the second floor has two rooms, with a yard and an attached hayloft and a gross construction area of 189 sqm. The other urban unit comprises a two-storey house, the first of which is a shop and the second floor has six rooms, with an attached kitchen with a gross construction area of 120 sqm.
The buildings can be rehabilitated for family use or for tourism, depending on the needs of those interested.
Very good business opportunity, don’t hesitate to contact us for our REF 781-23.
The land is suitable for farming, particularly wine, maize and rye.
In terms of forestry, there is a pine forest in operation.
The property comprises two urban units, one comprising a two-storey house, the first of which is a shop and the second floor has two rooms, with a yard and an attached hayloft and a gross construction area of 189 sqm. The other urban unit comprises a two-storey house, the first of which is a shop and the second floor has six rooms, with an attached kitchen with a gross construction area of 120 sqm.
The buildings can be rehabilitated for family use or for tourism, depending on the needs of those interested.
Very good business opportunity, don’t hesitate to contact us for our REF 781-23.
Contact
Farm Land 8 Bedrooms
Folgosinho, Gouveia, Distrito da Guarda
Used · 240m²
buy
220.000 €
Quinta dos Nabainhos is an idyllic property, with 16,210m2 of total land area, located in the heart of the Serra da Estrela Natural Park, 10 minutes from Gouveia and Folgosinho.
The house consists of a ground floor for storage, a first floor with 5 rooms, a kitchen and a bathroom, a loft with 4 rooms and a bathroom, set in 120 square metres, with a total gross construction area of 240 m2.
Its proximity to Serra da Estrela, in the middle of nature, very close to the historic villages of Folgosinho and Linhares da Beira, makes this property a real investment, whether for those who want to develop a tourist activity in the region, or even just for a place to live in harmony with nature.
Distances
Lisbon - 315km
Porto - 175km
Coimbra - 120km
Don’t miss out on this opportunity and contact us with N/REF 1058-21
The house consists of a ground floor for storage, a first floor with 5 rooms, a kitchen and a bathroom, a loft with 4 rooms and a bathroom, set in 120 square metres, with a total gross construction area of 240 m2.
Its proximity to Serra da Estrela, in the middle of nature, very close to the historic villages of Folgosinho and Linhares da Beira, makes this property a real investment, whether for those who want to develop a tourist activity in the region, or even just for a place to live in harmony with nature.
Distances
Lisbon - 315km
Porto - 175km
Coimbra - 120km
Don’t miss out on this opportunity and contact us with N/REF 1058-21
Contact
Farm 11 Bedrooms
Nossa Senhora da Expectação, Campo Maior, Distrito de Portalegre
Used · 909m²
buy
750.000 €
’Monte da Seara Grande’ with an area of almost 3 hectares, is located in Campo Maior in the district of Portalegre - Alentejo.
It consists of a flat and undulating terrain. The property has approved 1.690 m2 for the construction of a Rural Hotel with 21 accommodation units.
It has approximately 1,000 m2 built. It comprises the main house and caretaker’s house with typical materials of the region. In different phases of construction, there are 4 one bedroom flats, 7 suites, a fully equipped reception room, bar and lobby, garage, 2 rooms for SPA and gym, 15 bathrooms and panoramic swimming pool.
The property enjoys electricity, septic tank and also a handmade borehole. The access is by tarmac road.
Stunning views over the countryside, reaching a huge flatness of green enchanting.
It is 10 minutes away from the Public Dam, where sport fishing can be practised.
Quiet place, safe and tranquil, with nearby neighbours.
Approx. 2 hours from Lisbon. (Ref 834-22).
It consists of a flat and undulating terrain. The property has approved 1.690 m2 for the construction of a Rural Hotel with 21 accommodation units.
It has approximately 1,000 m2 built. It comprises the main house and caretaker’s house with typical materials of the region. In different phases of construction, there are 4 one bedroom flats, 7 suites, a fully equipped reception room, bar and lobby, garage, 2 rooms for SPA and gym, 15 bathrooms and panoramic swimming pool.
The property enjoys electricity, septic tank and also a handmade borehole. The access is by tarmac road.
Stunning views over the countryside, reaching a huge flatness of green enchanting.
It is 10 minutes away from the Public Dam, where sport fishing can be practised.
Quiet place, safe and tranquil, with nearby neighbours.
Approx. 2 hours from Lisbon. (Ref 834-22).
Contact
Farm 14 Bedrooms
Monsanto e Idanha-a-Velha, Idanha-a-Nova, Distrito de Castelo Branco
Used · 400m²
buy
1.050.000 €
Excelente oportunidade de negócio em Quinta vocacionada para turismo rural, composta por cinco moradias, num total de 14 quartos em exploração, sendo 11 de casal, dois duplos e um adaptado a pessoas com mobilidade reduzida. Dispõe também de zona para os pequenos almoços.
O espaço exterior tem uma generosa área de 52.800 m2, composto por olival, terra de cultivo, quatro poços e uma charca.
Localizado em Monsanto, a aldeia história mais portuguesa de Portugal. (REF. 424)
O espaço exterior tem uma generosa área de 52.800 m2, composto por olival, terra de cultivo, quatro poços e uma charca.
Localizado em Monsanto, a aldeia história mais portuguesa de Portugal. (REF. 424)
Contact
Farm 6 Bedrooms Triplex
Cambas, Oleiros, Distrito de Castelo Branco
Used · 233m²
buy
220.000 €
Natural paradise with farmhouse, farm houses and mill.
Farm in the middle of the valley where the quiet remains. With three-storey house, with six bedrooms, two bathrooms, attic, kitchen and two living rooms, garage, wood oven, outdoor surveillance system, boiler heating system for the rooms on the ground floor, two large outdoor balconies, private parking. The main house has a public water supply system and the quinta has public lighting.
With attached house with garage with gate, stone cellar and storage, which can be transformed into housing.
Ideal for developing tourism, agricultural or forestry projects or for holidays.
Area of 41 thousand square meters consists of several farm houses, a mill served by stream, agricultural and forest land, stables, stream, spring where water is extracted to a depth of 70 meters with irrigation system for the property.
The farm is situated two kilometres from national road 112 and about three kilometres from the Zêzere River, on the route of the Schist Villages and the Cambas and Orvalho parish headquarters.
In the area there are several natural monuments such as the Fraga D’Alta waterfall, the Mosqueiro belvedere and the Zêzere river.
(Ref. 899-23)
Farm in the middle of the valley where the quiet remains. With three-storey house, with six bedrooms, two bathrooms, attic, kitchen and two living rooms, garage, wood oven, outdoor surveillance system, boiler heating system for the rooms on the ground floor, two large outdoor balconies, private parking. The main house has a public water supply system and the quinta has public lighting.
With attached house with garage with gate, stone cellar and storage, which can be transformed into housing.
Ideal for developing tourism, agricultural or forestry projects or for holidays.
Area of 41 thousand square meters consists of several farm houses, a mill served by stream, agricultural and forest land, stables, stream, spring where water is extracted to a depth of 70 meters with irrigation system for the property.
The farm is situated two kilometres from national road 112 and about three kilometres from the Zêzere River, on the route of the Schist Villages and the Cambas and Orvalho parish headquarters.
In the area there are several natural monuments such as the Fraga D’Alta waterfall, the Mosqueiro belvedere and the Zêzere river.
(Ref. 899-23)
Contact
Farm 8 Bedrooms
Mafra, Distrito de Lisboa
Used · 546m²
buy
1.499.000 €
Farmhouse situated in a rural and protected area with stunning scenery, close to Mafra. With a vast plot of 9300m2, this property offers a unique opportunity as it allows for the construction of a further 6 villas with swimming pools on the plot.
The main house, with 603m2 gross and 540m2 utility, dates back to the 17th century and was completely renovated in 2008 as a rural guest house.
With a T8 typology, the house includes 8 suites, a wine cellar, reception, laundry, garage and 2 lounges, as well as several service bathrooms. Equipped with a diesel and electric boiler, solar panels and a borehole with a 6000 litre tank, the property offers modern comfort combined with charming historical elements.
The house has category B energy certification, as well as a metal fireplace in the main living room and low-consumption air conditioning in all the bedrooms and living room. It has a privileged east/west orientation.
A construction PIP (request for official information) was approved in April 2024 underway at Mafra Town Hall for the potential development of the property. With the possibility of dividing the main house into three independent fractions and the option of building six large semi-detached villas with a communal pool. Another option is to build 3 detached villas.
The land is beautiful, with huge trees and stone walls. It borders a stream.
Located in a reserve area, just 1.5 km from the centre of Mafra, 9 km from Ericeira and 35 km from Lisbon, the property offers stunning countryside views. With good access and several access gates along the property wall, this is a unique opportunity for those seeking tranquillity and natural beauty.
The main house, with 603m2 gross and 540m2 utility, dates back to the 17th century and was completely renovated in 2008 as a rural guest house.
With a T8 typology, the house includes 8 suites, a wine cellar, reception, laundry, garage and 2 lounges, as well as several service bathrooms. Equipped with a diesel and electric boiler, solar panels and a borehole with a 6000 litre tank, the property offers modern comfort combined with charming historical elements.
The house has category B energy certification, as well as a metal fireplace in the main living room and low-consumption air conditioning in all the bedrooms and living room. It has a privileged east/west orientation.
A construction PIP (request for official information) was approved in April 2024 underway at Mafra Town Hall for the potential development of the property. With the possibility of dividing the main house into three independent fractions and the option of building six large semi-detached villas with a communal pool. Another option is to build 3 detached villas.
The land is beautiful, with huge trees and stone walls. It borders a stream.
Located in a reserve area, just 1.5 km from the centre of Mafra, 9 km from Ericeira and 35 km from Lisbon, the property offers stunning countryside views. With good access and several access gates along the property wall, this is a unique opportunity for those seeking tranquillity and natural beauty.
Contact
Farm 6 Bedrooms
Salvador, Penamacor, Distrito de Castelo Branco
Used · 559m²
With Swimming Pool
buy
495.000 €
’Quinta do Vale da Eira’ is located between Idanha-a-Nova and Penamacor, in the Beira Interior region, in the district of Castelo Branco. It has a total area of 43 hectares and consists of several rustic and urban buildings that are an integral part of the entire property.
It is worth mentioning that this magnificent estate has 4 houses and 1 ruin that could be incorporated into the urban area. A key aspect that makes a significant difference is the PIP (Prior Information Request) issued by the Municipality with a ’Positive Opinion’ accompanied by a renovation project with more than 1,000 m² of urban area.
The houses require some renovation work, including restoration and refurbishment. This property is especially suited to be a large family estate or to house a Rural Tourism business, given the excellent conditions the property and its surroundings offer. It is perfect for walking around the estate, horticulture, and orchards. It is very suitable for horse breeding, with strong potential for developing an Equestrian Tourism Unit, considering its topography, extremely productive lowlands, existing woodland, and its proximity to Idanha, Penamacor, and Spain. It is centrally located among the Historic Villages of Portugal, a region frequently visited by Spaniards.
This property has all the necessary infrastructure, including excellent road access, and even within the estate, the main roads are paved and well-lit.
The estate has a large abundance of water from natural springs and is crossed by two streams, in addition to several water points, springs, wells, water mines, and ponds with significant agricultural potential. The largest pond has more than 800 m³ of storage. There are also 15 hectares of productive olive groves with immediate income potential, 3 hectares of cork oaks ready to harvest in 2025/26, orchards with fig trees, orange trees, and other fruit trees in production, and licenses for planting 6 hectares of vineyards.
The property is partially fenced, and part of the olive grove can be used for grazing sheep or other animals. It is also certified for organic farming. It has associated subsidies worth 15,000 to 20,000 Euros per year, which can be transferred to the new owner. The olive oil has its own registered brand and is marketed as premium olive oil.
The property is located about 300 meters from the village. It has electricity, and the soil is of good quality. The estate, with its flat, undulating, and slightly hilly terrain in some areas, is very close to the village. It is a property for leisure, production, and investment. (Ref. FG992)
It is worth mentioning that this magnificent estate has 4 houses and 1 ruin that could be incorporated into the urban area. A key aspect that makes a significant difference is the PIP (Prior Information Request) issued by the Municipality with a ’Positive Opinion’ accompanied by a renovation project with more than 1,000 m² of urban area.
The houses require some renovation work, including restoration and refurbishment. This property is especially suited to be a large family estate or to house a Rural Tourism business, given the excellent conditions the property and its surroundings offer. It is perfect for walking around the estate, horticulture, and orchards. It is very suitable for horse breeding, with strong potential for developing an Equestrian Tourism Unit, considering its topography, extremely productive lowlands, existing woodland, and its proximity to Idanha, Penamacor, and Spain. It is centrally located among the Historic Villages of Portugal, a region frequently visited by Spaniards.
This property has all the necessary infrastructure, including excellent road access, and even within the estate, the main roads are paved and well-lit.
The estate has a large abundance of water from natural springs and is crossed by two streams, in addition to several water points, springs, wells, water mines, and ponds with significant agricultural potential. The largest pond has more than 800 m³ of storage. There are also 15 hectares of productive olive groves with immediate income potential, 3 hectares of cork oaks ready to harvest in 2025/26, orchards with fig trees, orange trees, and other fruit trees in production, and licenses for planting 6 hectares of vineyards.
The property is partially fenced, and part of the olive grove can be used for grazing sheep or other animals. It is also certified for organic farming. It has associated subsidies worth 15,000 to 20,000 Euros per year, which can be transferred to the new owner. The olive oil has its own registered brand and is marketed as premium olive oil.
The property is located about 300 meters from the village. It has electricity, and the soil is of good quality. The estate, with its flat, undulating, and slightly hilly terrain in some areas, is very close to the village. It is a property for leisure, production, and investment. (Ref. FG992)
Contact
Manor House 14 Bedrooms
Idanha-a-Nova e Alcafozes, Distrito de Castelo Branco
Used · 380m²
With Garage
buy
950.000 €
Solar mandado construir no final no século XIX, é já no inicio do século XX que é concluída a sua construção, que durou aproximadamente 40 anos, é o sonho tornado realidade, mas a um custo não controlado, pois o seu proprietário para concluir a obra da sua vida apresentou insolvência, o que o levou a vender o palacete na década de 30.
O Solar viria ser adquirido em 1930 pela família Silva Fernandes, localizada em Idanha-a-Nova, passou a ser conhecido nos meios sociais idanhenses pela casa do Tenente Fernandes, implantada num terreno com mais de quatro mil metros quadrados no centro da povoação, de beleza indescritível onde o saber receber, permitiram que se perpetuassem nas memórias dos conterrâneos, as tertúlias que muitas vezes foram feitas nos seus terraços com vistas soberbas sobre a Raia.
Trata-se sem dúvida de uma oportunidade única de investimento em um imóvel recheado de história e com uma singularidade muito especial, que se carateriza pela refinada aplicação de madeiras nos tetos, soalhos e paredes, bem como das generosas 25 divisões que compõem a casa. Dispõe de água, e eletricidade.
Poderá ser requalificado para uma utilização turística, sendo que existem áreas de anexos como: uma garagem, uma cavalariça, uma adega, um depósito, duas capoeiras e um palheiro que podem vir a ser utilizados para aumento da capacidade de alojamento, pode-se mesmo dizer que neste cenário estaríamos a falar de Resort de com características únicas. Tem terreno para cultura e jardim, com uma área de mais de 4.000m2 que permitirá o desenvolvimento de infraestruturas lúdicas e de uma piscina de apoio á atividade turística.
Outra utilização poderá ser para habitação familiar, convertendo-se desta forma em uma fabulosa casa para famílias que pretendam fazer do interior a sua nova residência.
O potencial é enorme, pois a zona raiana irá beneficiar da construção do IC31 até 2026, já anunciado pelo Governo Português, que além de aproximar mais ainda Idanha-a-Nova de Lisboa, aproximárá o enorme mercado de Madrid a esta região, que certamente se transformará num dos principais eixos europeus.
Considerando a particularidade do imóvel, existe a possibilidade de virem a ser analisadas propostas abaixo do preço indicado.
O Solar viria ser adquirido em 1930 pela família Silva Fernandes, localizada em Idanha-a-Nova, passou a ser conhecido nos meios sociais idanhenses pela casa do Tenente Fernandes, implantada num terreno com mais de quatro mil metros quadrados no centro da povoação, de beleza indescritível onde o saber receber, permitiram que se perpetuassem nas memórias dos conterrâneos, as tertúlias que muitas vezes foram feitas nos seus terraços com vistas soberbas sobre a Raia.
Trata-se sem dúvida de uma oportunidade única de investimento em um imóvel recheado de história e com uma singularidade muito especial, que se carateriza pela refinada aplicação de madeiras nos tetos, soalhos e paredes, bem como das generosas 25 divisões que compõem a casa. Dispõe de água, e eletricidade.
Poderá ser requalificado para uma utilização turística, sendo que existem áreas de anexos como: uma garagem, uma cavalariça, uma adega, um depósito, duas capoeiras e um palheiro que podem vir a ser utilizados para aumento da capacidade de alojamento, pode-se mesmo dizer que neste cenário estaríamos a falar de Resort de com características únicas. Tem terreno para cultura e jardim, com uma área de mais de 4.000m2 que permitirá o desenvolvimento de infraestruturas lúdicas e de uma piscina de apoio á atividade turística.
Outra utilização poderá ser para habitação familiar, convertendo-se desta forma em uma fabulosa casa para famílias que pretendam fazer do interior a sua nova residência.
O potencial é enorme, pois a zona raiana irá beneficiar da construção do IC31 até 2026, já anunciado pelo Governo Português, que além de aproximar mais ainda Idanha-a-Nova de Lisboa, aproximárá o enorme mercado de Madrid a esta região, que certamente se transformará num dos principais eixos europeus.
Considerando a particularidade do imóvel, existe a possibilidade de virem a ser analisadas propostas abaixo do preço indicado.
Contact
Farm 6 Bedrooms Duplex
Santana do Mato, Coruche, Distrito de Santarém
Used · 130m²
With Garage
buy
450.000 €
A 10-hectare farm (104,750 m2) set in an area of great natural beauty, surrounded by extensive vegetation and thousands of trees.
It comprises a recently restored urban area of around 130 m2, which resulted from the restoration of an old traditional house and an annex. This resulted in a larger house, comprising a lounge with wood-burning stove and kitchen, hall, 5 bedrooms, 2 bathrooms, 2 guest toilets and an attic with 2 rooms that could be used for 2 more bedrooms.
The roofs have been carefully insulated, ensuring optimum thermal efficiency. The heating system is made up of several wood-burning stoves with a forced ventilation system.
The house has electricity and mains water.
Outside there is also a garage and storage area.
The property has a lake, adding a unique touch to this tranquil setting. The abundance of water sources, including a well, the pond and a public distribution network, allows the house and the land to be completely self-sufficient.
It is set in a preserved agroforestry site, rich in biodiversity and of exceptional beauty. Surrounded by lush meadows and majestic trees on gently undulating terrain. Here you’ll find cork oaks, ancient olive trees, stone pines and eucalyptus trees. There are also orchards producing olives, oranges, mandarins, peaches and figs.
In addition, there are several sites suitable for building an ideal swimming pool.
Access to the last 800 metres of the property is via a well-maintained dirt track.
800 metres from the house is a village with a café and a mini-market. 7 kilometres away is the larger village, which has a pharmacy and a supermarket. A 20-minute drive will take you to the town of Coruche, situated by the river Soraya, which offers a full range of services, including several restaurants, large supermarkets, two pharmacies and a polyclinic. Vendas Novas is half an hour away and Lisbon just an hour by car.
It comprises a recently restored urban area of around 130 m2, which resulted from the restoration of an old traditional house and an annex. This resulted in a larger house, comprising a lounge with wood-burning stove and kitchen, hall, 5 bedrooms, 2 bathrooms, 2 guest toilets and an attic with 2 rooms that could be used for 2 more bedrooms.
The roofs have been carefully insulated, ensuring optimum thermal efficiency. The heating system is made up of several wood-burning stoves with a forced ventilation system.
The house has electricity and mains water.
Outside there is also a garage and storage area.
The property has a lake, adding a unique touch to this tranquil setting. The abundance of water sources, including a well, the pond and a public distribution network, allows the house and the land to be completely self-sufficient.
It is set in a preserved agroforestry site, rich in biodiversity and of exceptional beauty. Surrounded by lush meadows and majestic trees on gently undulating terrain. Here you’ll find cork oaks, ancient olive trees, stone pines and eucalyptus trees. There are also orchards producing olives, oranges, mandarins, peaches and figs.
In addition, there are several sites suitable for building an ideal swimming pool.
Access to the last 800 metres of the property is via a well-maintained dirt track.
800 metres from the house is a village with a café and a mini-market. 7 kilometres away is the larger village, which has a pharmacy and a supermarket. A 20-minute drive will take you to the town of Coruche, situated by the river Soraya, which offers a full range of services, including several restaurants, large supermarkets, two pharmacies and a polyclinic. Vendas Novas is half an hour away and Lisbon just an hour by car.
Contact
Rustic House 12 Bedrooms
Idanha-a-Nova e Alcafozes, Distrito de Castelo Branco
Used · 460m²
buy
90.000 €
Casa rústica implantada em terreno com cerca de 1.200 m2, com excelente localização, tem uma área de implantação de 260 m2 e 460 m2 de construção bruta que se desenvolve por dois pisos. O imóvél embora em ruinas representa uma oportunidade unica, para o desenvolvimento de um projecto de recuperação, seja para uma utilização unifamiliar, ou mesmo para outros fins como por exemplo alojamento local.
Não deixe de nos consultar para a nossa REF 784-22.
Não deixe de nos consultar para a nossa REF 784-22.
Contact
Farm 10 Bedrooms
Paialvo, Tomar, Distrito de Santarém
Used · 1,165m²
buy
1.600.000 €
The ’Quinta do Visconde de Tinalhas’ has about 4.292 hectares (42.920 m2) and is located in the region of Tomar and Ferreira do Zêzere (Ribatejo). It is a Quinta, with a large manor house, dated 1748, once belonged to the Viscount of Tinalhas, with about 1000 m2 of construction area, constituted by immense divisions. A property with history, with a beautiful chapel.
The main house (Solar) in need of finishing works that may reach an estimated global cost of around 400 thousand euros. The Manor House will allow for 10 to 12 suites, lounges, kitchens and living rooms. There are three more urban spaces, independent and in a very good state of conservation.
It comprises a real urban construction, of large dimensions with two large garages and a refrigerating chamber. Already on the first floor comprises a perfectly habitable area with 1 bedroom, 1 kitchen, 1 bathroom and 1 living room.
We highlight another urban construction, in which in the ground floor we find a fantastic traditional wine cellar and in the upper floor we highlight the rustic Apartment with lounge, in excellent habitable conditions, with fireplace, 1 bathroom, 1 kitchen, 1 bedroom and 1 lounge with a total area of 100 m2. Lastly, 1 Warehouse for keeping agricultural implements, which will also serve as a large multipurpose space.
As for the property, morphologically flat, totally walled, it is formed by wide gardened spaces, by a secular fountain garnished by valuable tiles, immense fruit trees (fig trees, kiwis, orange trees, lemon trees, grapevines / vines, walnut trees, almond trees, apple trees, plum trees, quince trees, pear trees and olive trees). There is an enormous swimming pool at the end of the property, houses to support the pool and a wooden house for animals. Plenty of water from boreholes, wells and public mains.
Place with security and tranquility. About 20 minutes from the A23 motorway and 1.20 hours from Lisbon. (N/ Ref 1581).
The main house (Solar) in need of finishing works that may reach an estimated global cost of around 400 thousand euros. The Manor House will allow for 10 to 12 suites, lounges, kitchens and living rooms. There are three more urban spaces, independent and in a very good state of conservation.
It comprises a real urban construction, of large dimensions with two large garages and a refrigerating chamber. Already on the first floor comprises a perfectly habitable area with 1 bedroom, 1 kitchen, 1 bathroom and 1 living room.
We highlight another urban construction, in which in the ground floor we find a fantastic traditional wine cellar and in the upper floor we highlight the rustic Apartment with lounge, in excellent habitable conditions, with fireplace, 1 bathroom, 1 kitchen, 1 bedroom and 1 lounge with a total area of 100 m2. Lastly, 1 Warehouse for keeping agricultural implements, which will also serve as a large multipurpose space.
As for the property, morphologically flat, totally walled, it is formed by wide gardened spaces, by a secular fountain garnished by valuable tiles, immense fruit trees (fig trees, kiwis, orange trees, lemon trees, grapevines / vines, walnut trees, almond trees, apple trees, plum trees, quince trees, pear trees and olive trees). There is an enormous swimming pool at the end of the property, houses to support the pool and a wooden house for animals. Plenty of water from boreholes, wells and public mains.
Place with security and tranquility. About 20 minutes from the A23 motorway and 1.20 hours from Lisbon. (N/ Ref 1581).
Contact
Farm 9 Bedrooms
Cantar-Galo e Vila do Carvalho, Covilhã, Distrito de Castelo Branco
Used · 324m²
With Garage
buy
350.000 €
The ’Quinta da Casa da Montanha’ with two floors and with an area of approximately 324m2 inserted in a land with 2.367 m2, is located in the heart of the Natural Park of Serra da Estrela where there are only five cottages and a chapel in its surroundings. Located at an altitude of 1,050 metres, it is only 10 minutes away from the city of Covilhã and 15 minutes away from the ski tracks.
The house is built on huge granite walls which give it total privacy with private parking spaces and access gate. The surrounding area is around 2.000m2, as mentioned before, so it can be considered a small mountain farm, served by pure spring water from a mine with duly titled rights, constituting this natural resource for a constant valuation of the property.
- Ground floor composed by 4 bedrooms, 2 bathrooms, kitchen, dining room, living room with fireplace, annexes for storage, leisure area with stunning views over the city of Covilhã and the entire Cova da Beira.
- 1st floor has 5 bedrooms, 2 bathrooms, kitchen, dining room, living room with fireplace, annexes for storage, leisure area with barbecue and granite tank where runs cold water in all seasons.
Very quiet, safe and peaceful place. Stunning and unique views. It is about 10 minutes from all the Social Services - Hospital, Schools, Banks, Commercial Shops, etc. It is recommended as a holiday and weekend home or simply as a permanent home.
The roof is new with thermal insulation and the attic has been lined with wood.
It is located in Beira Interior, 20 minutes from the A23 and 2.30 hours from Lisbon and the airport. (Ref. FG1009)
The house is built on huge granite walls which give it total privacy with private parking spaces and access gate. The surrounding area is around 2.000m2, as mentioned before, so it can be considered a small mountain farm, served by pure spring water from a mine with duly titled rights, constituting this natural resource for a constant valuation of the property.
- Ground floor composed by 4 bedrooms, 2 bathrooms, kitchen, dining room, living room with fireplace, annexes for storage, leisure area with stunning views over the city of Covilhã and the entire Cova da Beira.
- 1st floor has 5 bedrooms, 2 bathrooms, kitchen, dining room, living room with fireplace, annexes for storage, leisure area with barbecue and granite tank where runs cold water in all seasons.
Very quiet, safe and peaceful place. Stunning and unique views. It is about 10 minutes from all the Social Services - Hospital, Schools, Banks, Commercial Shops, etc. It is recommended as a holiday and weekend home or simply as a permanent home.
The roof is new with thermal insulation and the attic has been lined with wood.
It is located in Beira Interior, 20 minutes from the A23 and 2.30 hours from Lisbon and the airport. (Ref. FG1009)
Contact
Manor House 12 Bedrooms
Fundão, Valverde, Donas, A. Joanes, A. Nova Cabo, Distrito de Castelo Branco
Used · 900m²
buy
2.700.000 €
Solar da Gardunha is located in the region of Beira Baixa, in the heart of Serra da Gardunha. It is a true manor house, emblazoned with coats of arms, and of a very refined architectural style that is remarkable throughout the region.
In fact, we should highlight the fact that it is classified as a Portuguese Manor House.
The house has two floors. On the lower floor we find 4 beautiful rooms: the living room, the games room and dining room with capacity for 20 people, the traditional kitchen, the adjoining areas and services, laundry and staff room and bathrooms. We should also highlight the majesty of the granite, worked in large blocks, the huge granite staircase, the solid wood, the exuberant coat of arms, the ceilings, the floors and the grandiosity of the rooms, give all this, and particularly the house, an unparalleled distinction.
On the upper floor, a central corridor, we find the 12 suites with their respective bathrooms, all very spacious and very harmonious. Support areas and a reading and television room.
Integrated in a small mountain village, with surrounding spaces that agglomerate the cerejal of very good quality, horticultural space, natural water in abundance, the granite tank, the surrounding grove, give a very personalized stamp to this centennial house, of great renown.
The house is in excellent condition and working as a family home and is licensed as a high class guest house.
A lot of tranquility with beautiful mountain and country views. About 2.20 hours from Lisbon, 10 minutes from the A23 and 20 minutes from Serra da Estrela. (Ref 813).
In fact, we should highlight the fact that it is classified as a Portuguese Manor House.
The house has two floors. On the lower floor we find 4 beautiful rooms: the living room, the games room and dining room with capacity for 20 people, the traditional kitchen, the adjoining areas and services, laundry and staff room and bathrooms. We should also highlight the majesty of the granite, worked in large blocks, the huge granite staircase, the solid wood, the exuberant coat of arms, the ceilings, the floors and the grandiosity of the rooms, give all this, and particularly the house, an unparalleled distinction.
On the upper floor, a central corridor, we find the 12 suites with their respective bathrooms, all very spacious and very harmonious. Support areas and a reading and television room.
Integrated in a small mountain village, with surrounding spaces that agglomerate the cerejal of very good quality, horticultural space, natural water in abundance, the granite tank, the surrounding grove, give a very personalized stamp to this centennial house, of great renown.
The house is in excellent condition and working as a family home and is licensed as a high class guest house.
A lot of tranquility with beautiful mountain and country views. About 2.20 hours from Lisbon, 10 minutes from the A23 and 20 minutes from Serra da Estrela. (Ref 813).
Contact
Country Estate 32 Bedrooms
Crato e Mártires, Flor da Rosa e Vale do Peso, Distrito de Portalegre
Used · 3,720m²
buy
4.500.000 €
The ’Herdade dos Lameirais’ is located in the region of Portalegre, in Alentejo, has a Rural Hotel, inserted in this property with an area of 50 hectares, bordering with an immense lake, which allows its free use for water sports, sport fishing, swimming, among other sports. The lake of unparalleled beauty, is not included in the sale, however, whoever acquires the property and the Hotel, will be duly safeguarded, that will have the right of lasting permission to explore the lake in leisure activities that will promote.
The property is very well infrastructure, comprising: The Rural Hotel, an Aviation Track for ultralights and helicopters, with an extension of 612 meters.
Note that this estate, given its unique characteristics, in addition to the magnificent rural hotel, duly licensed by government agencies linked to tourism, can still be significantly expanded.
The Hotel functioned very well for many years, however, for reasons of various natures, put an end to its activity, until then, so requested and frequented, by nationals and foreigners. It is true that with the passing of the years it was gradually degraded, however, with a not very expressive investment, at the level of exterior and interior painting, recovery of some floors, among others, it can be rehabilitated and be naturally in full operation, all the more so, that in this post-covid period, tourism in the Alentejo has not stopped growing, having had in this last year an exponential growth.
This Hotel Unit, is constituted by: Country House, 2 single rooms, 9 double rooms, 14 triple rooms, 7 suites, for a total of 76 guests, occupying a physical area of 3,217 m2. It also has a swimming pool with 10 X 22 m, hunting pavilion, restaurant and bar with 236 m2, 1 Office with 267 m2, 2 riding arenas (1.060 m2 + 140 m2). To add: Gymnasium, Football / Tennis Court, animal housing, clean land for cultivation of cereals and scattered holm oaks.
There is also a project to increase the number of beds.
An architectural project for the construction of 3 more nuclei with a total of 42 flats has been advanced. There will be 22 T1+1 (2 pax) and 20 T2 (4 pax). Should this come to pass, and should it meet with the investor’s approval, this project will allow the tourist resort to have a capacity to receive 124 guests.
This is an officially legalised, licensed and authorised facility for the practice of Tourism, located in a much sought after and appreciated region of the Alentejo.
Unique place, with immense tranquility and security.
SALE PRICE NEGOTIABLE, SUBJECT TO PROPOSALS.
(Refr. 902-22).
The property is very well infrastructure, comprising: The Rural Hotel, an Aviation Track for ultralights and helicopters, with an extension of 612 meters.
Note that this estate, given its unique characteristics, in addition to the magnificent rural hotel, duly licensed by government agencies linked to tourism, can still be significantly expanded.
The Hotel functioned very well for many years, however, for reasons of various natures, put an end to its activity, until then, so requested and frequented, by nationals and foreigners. It is true that with the passing of the years it was gradually degraded, however, with a not very expressive investment, at the level of exterior and interior painting, recovery of some floors, among others, it can be rehabilitated and be naturally in full operation, all the more so, that in this post-covid period, tourism in the Alentejo has not stopped growing, having had in this last year an exponential growth.
This Hotel Unit, is constituted by: Country House, 2 single rooms, 9 double rooms, 14 triple rooms, 7 suites, for a total of 76 guests, occupying a physical area of 3,217 m2. It also has a swimming pool with 10 X 22 m, hunting pavilion, restaurant and bar with 236 m2, 1 Office with 267 m2, 2 riding arenas (1.060 m2 + 140 m2). To add: Gymnasium, Football / Tennis Court, animal housing, clean land for cultivation of cereals and scattered holm oaks.
There is also a project to increase the number of beds.
An architectural project for the construction of 3 more nuclei with a total of 42 flats has been advanced. There will be 22 T1+1 (2 pax) and 20 T2 (4 pax). Should this come to pass, and should it meet with the investor’s approval, this project will allow the tourist resort to have a capacity to receive 124 guests.
This is an officially legalised, licensed and authorised facility for the practice of Tourism, located in a much sought after and appreciated region of the Alentejo.
Unique place, with immense tranquility and security.
SALE PRICE NEGOTIABLE, SUBJECT TO PROPOSALS.
(Refr. 902-22).
Contact
Farm 11 Bedrooms
Évora Monte (Santa Maria), Estremoz, Distrito de Évora
Used · 700m²
With Swimming Pool
buy
1.490.000 €
The ’Quinta do Bosque’, with an area of approximately 60,000 m2 - 6 hectares of surface, is located in the Region of Evora (Alentejo).
Consisting of a Colonial-style Main House of large dimensions, about 700 m2 of living space, in excellent condition, ready to live.
Various attachments and home of housekeepers and pool surrounded by recreational and landscaped spaces.
The residential part develops on two floors, and in the firs floor, we find 5 large rooms, some of them suites, 2 salons with fireplace, dining room, huge fully equipped kitchen, several bathrooms, entrance halls, corridors, pantries, garage and large covered terrace. On the upper floor we find 4 bedrooms. Equipped with central heating and air conditioning. It is quiet and very quiet, verdant, with natural water in abundance and with lots of privacy and neighbors nearby. It is still very close to the city.
Rustic brick floors, interior doors and wooden doors, exterior aluminum windows, with double glazing. Of note the great quality and good taste employed throughout the house.
Fruit trees in abundance spread throughout the property.
Public water mains electricity and septic tank, satellite TV, artesian bore and a well. In this very quiet place, one can only hear the singing of birds. Magnifico for leisure and organic farming and Vineyard. Just 5 minutes from the exit at the A6 - Freeway, and less than 2 hours from Lisbon. (Ref. 1.211)
Consisting of a Colonial-style Main House of large dimensions, about 700 m2 of living space, in excellent condition, ready to live.
Various attachments and home of housekeepers and pool surrounded by recreational and landscaped spaces.
The residential part develops on two floors, and in the firs floor, we find 5 large rooms, some of them suites, 2 salons with fireplace, dining room, huge fully equipped kitchen, several bathrooms, entrance halls, corridors, pantries, garage and large covered terrace. On the upper floor we find 4 bedrooms. Equipped with central heating and air conditioning. It is quiet and very quiet, verdant, with natural water in abundance and with lots of privacy and neighbors nearby. It is still very close to the city.
Rustic brick floors, interior doors and wooden doors, exterior aluminum windows, with double glazing. Of note the great quality and good taste employed throughout the house.
Fruit trees in abundance spread throughout the property.
Public water mains electricity and septic tank, satellite TV, artesian bore and a well. In this very quiet place, one can only hear the singing of birds. Magnifico for leisure and organic farming and Vineyard. Just 5 minutes from the exit at the A6 - Freeway, and less than 2 hours from Lisbon. (Ref. 1.211)
Contact
Manor House 7 Bedrooms
Resende, Distrito de Viseu
Used · 288m²
buy
420.000 €
The ’Quinta da Casa do Pelourinho’ with an area of 4.961 m2, is located in the Alto Douro wine region, in a village belonging to the municipality of Resende, Viseu.
It is a centennial residential building, in stone, with sober and imposing lines that give it a manor house style, characteristic and traditional of this area of Portugal. The House with an area of 468 m2, with a very appreciable architectural style, consists of three floors and is inserted in an old farm (all fenced) in the historic centre of the town. It also has a beautiful granite emblazoned portal that gives access to the farm.
On the ground floor, with access both through the land and inside the house, we find a deactivated wine press, but with all the equipment recovered and restored, illustrating to its dimension an authentic ’wine museum’. Then, we come across a large living room, where family members often gather for social gatherings with groups of friends. We also refer to the walled patio, with benches, barbecue and flower beds. On this floor there are three other rooms: an equipped laundry room, a storage room / pantry and a workshop, with some equipment for technical assistance. The house is fed by two water supply pipes: one from the public network and the other from a mine that belongs to the house. This equipment is located in the workshop. All these rooms have independent accesses.
On the first floor, which constitutes the residential part, we find the main entrance with direct access to a wide reception room, which communicates with a generous living room for visitors. In the centre, a majestic hallway with accessibility to all divisions of the house; 1 beautiful dining room, 1 equipped kitchen, with an old and beautiful fireplace, deactivated, but fully restored, 1 small room to support the entrance from the outside and other services. On this same floor, but on the opposite side, there are three more bedrooms and two bathrooms.
The second floor is served by an elegant wooden staircase supporting the housing part. We also find an office, a comfortable solarium and four bedrooms, one of them with large dimensions, a very nice balcony overlooking the main entrance of Casa do Pelourinho.
It also has a garage and the caretaker’s house in need of restoration.
The farm is laid out in terraces, has a new automatic irrigation system and has been completely renovated with fruit trees: vines, cherry trees, orange trees, lemon trees and plum trees. Another 3 agricultural properties, totalling around 6 hectares, are part of this sale and are located close to the main house. These properties are inseparable from the sale, as there are 3 water mines on them that supply the house. The water comes from springs in closed stone tunnels and is used for human and animal consumption and agricultural irrigation, available all year round. All the pipework was renewed at the end of 2022.
Quinta da Casa do Pelourinho is almost overlooking the River Douro and is 90 km from Oporto and the Francisco Sá Carneiro International Airport, 15 km from Lamego and 10 km from Resende. From Lisbon, we will always talk about 3 hours of travel (Refrª. 859-23)
It is a centennial residential building, in stone, with sober and imposing lines that give it a manor house style, characteristic and traditional of this area of Portugal. The House with an area of 468 m2, with a very appreciable architectural style, consists of three floors and is inserted in an old farm (all fenced) in the historic centre of the town. It also has a beautiful granite emblazoned portal that gives access to the farm.
On the ground floor, with access both through the land and inside the house, we find a deactivated wine press, but with all the equipment recovered and restored, illustrating to its dimension an authentic ’wine museum’. Then, we come across a large living room, where family members often gather for social gatherings with groups of friends. We also refer to the walled patio, with benches, barbecue and flower beds. On this floor there are three other rooms: an equipped laundry room, a storage room / pantry and a workshop, with some equipment for technical assistance. The house is fed by two water supply pipes: one from the public network and the other from a mine that belongs to the house. This equipment is located in the workshop. All these rooms have independent accesses.
On the first floor, which constitutes the residential part, we find the main entrance with direct access to a wide reception room, which communicates with a generous living room for visitors. In the centre, a majestic hallway with accessibility to all divisions of the house; 1 beautiful dining room, 1 equipped kitchen, with an old and beautiful fireplace, deactivated, but fully restored, 1 small room to support the entrance from the outside and other services. On this same floor, but on the opposite side, there are three more bedrooms and two bathrooms.
The second floor is served by an elegant wooden staircase supporting the housing part. We also find an office, a comfortable solarium and four bedrooms, one of them with large dimensions, a very nice balcony overlooking the main entrance of Casa do Pelourinho.
It also has a garage and the caretaker’s house in need of restoration.
The farm is laid out in terraces, has a new automatic irrigation system and has been completely renovated with fruit trees: vines, cherry trees, orange trees, lemon trees and plum trees. Another 3 agricultural properties, totalling around 6 hectares, are part of this sale and are located close to the main house. These properties are inseparable from the sale, as there are 3 water mines on them that supply the house. The water comes from springs in closed stone tunnels and is used for human and animal consumption and agricultural irrigation, available all year round. All the pipework was renewed at the end of 2022.
Quinta da Casa do Pelourinho is almost overlooking the River Douro and is 90 km from Oporto and the Francisco Sá Carneiro International Airport, 15 km from Lamego and 10 km from Resende. From Lisbon, we will always talk about 3 hours of travel (Refrª. 859-23)
Contact
Farm 7 Bedrooms
Vidigueira, Distrito de Beja
Used · 301m²
buy
795.000 €
Farm with 2 hectares of agricultural production, with 2 houses, swimming pool, gardens, in the village of Vidigueira.
The 5-bedroom villa is in excellent condition, on one floor, comprising: 4 bedrooms (1 en-suite), lounge with fireplace, fitted kitchen, office and large outside porch. It has air conditioning, double glazing and a solar panel for water heating.
The outdoor leisure area includes a swimming pool, equipped outdoor kitchen, bathroom and irrigation tank.
A support building with a large covered porch, a professional space for processing agricultural produce and a house with a bedroom, lounge, kitchen and bathroom that can be used as a caretaker’s house or for local accommodation.
In terms of infrastructure, it has photovoltaic panels for energy production, an artesian borehole, a well with a large capacity and a professional irrigation system installed (with full remote control).
The property has a large organic agricultural production. The land is also very well composed of various fruit trees such as: orange trees, lemon trees, fig trees, plum trees, avocado trees, pear trees, peach trees, pomegranate trees, apple trees, among many others.
Greenhouse in excellent condition and land for a vegetable garden with automatic irrigation.
50 km from Évora and 180 km from Lisbon.
The 5-bedroom villa is in excellent condition, on one floor, comprising: 4 bedrooms (1 en-suite), lounge with fireplace, fitted kitchen, office and large outside porch. It has air conditioning, double glazing and a solar panel for water heating.
The outdoor leisure area includes a swimming pool, equipped outdoor kitchen, bathroom and irrigation tank.
A support building with a large covered porch, a professional space for processing agricultural produce and a house with a bedroom, lounge, kitchen and bathroom that can be used as a caretaker’s house or for local accommodation.
In terms of infrastructure, it has photovoltaic panels for energy production, an artesian borehole, a well with a large capacity and a professional irrigation system installed (with full remote control).
The property has a large organic agricultural production. The land is also very well composed of various fruit trees such as: orange trees, lemon trees, fig trees, plum trees, avocado trees, pear trees, peach trees, pomegranate trees, apple trees, among many others.
Greenhouse in excellent condition and land for a vegetable garden with automatic irrigation.
50 km from Évora and 180 km from Lisbon.
Contact
See more Farms and Estates Used
Bedrooms
Can’t find the property you’re looking for?
