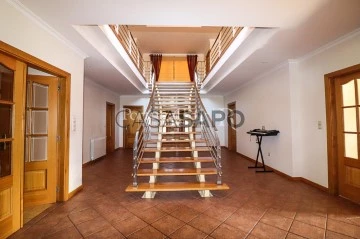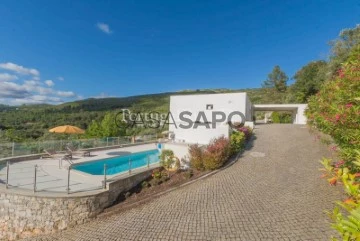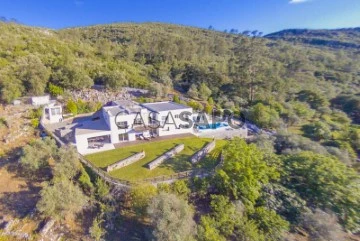
PortugalRur - Mediação Imobiliária, Lda
Real Estate License (AMI): 4443
PortugalrRur - Mediação Imobiliária, Lda
Contact estate agent
Get the advertiser’s contacts
Address
Rua Dr. Acúrcio Gil Castanheira, [phone] Proença-a-Nova (Portugal)
Real Estate License (AMI): 4443
See more
Houses
5
Price
More filters
2 Houses 5 Bedrooms with Energy Certificate B, Used, PortugalRur - Mediação Imobiliária, Lda
Order by
Relevance
House 5 Bedrooms Triplex
Proença-a-Nova e Peral, Distrito de Castelo Branco
Used · 900m²
With Garage
buy
345.000 €
A moradia do Vale fica localizada nas proximidades da vila de Proença-a-Nova, Castelo Branco - Beira Baixa. A moradia com três pisos (cave, r/c e 1º andar), encontra-se inserida num terreno com cerca de 1.750 m2, constituído por anexos de apoio, tais como: 1 cozinha com 12,50 m2, alpendre coberto com 42,5 m2, churrasqueira e casa de banho de serviço e arrecadação com 17,50 m2 e por diversas árvores de fruto e espaços livres.
A cave é um autêntico ’open space’ completamente ampla, com espaços para garagem, ginásio, sala de jogos e para festas. O r/c: é constituído por ampla cozinha com 31,20 m2 equipada com armários e sala de estar com lareira com 23,6 m2; 2 halls de entrada, 1 com 10,65 m2 e outro com 37 m2, casa de banho de serviço e escritório com 16,10 m2. Possui ainda neste piso, 1 suíte com 19,8 m2 e com dois roupeiros encastrados, casa de banho, sala de jantar com 30,7 m2, lavandaria e despensa com 4,45 m2.
Fazendo-se o acesso ao primeiro andar através de uma imponente e magnifica escadaria ao centro, em madeira e metal, encontramos: 1 quarto com 11,90 m2, 2 quartos com 20 m2 e outro com 12,10 m2, ambos com casas de banho privativas. 1 hall com vistas panorâmicas para o r/c. Os pisos dos quartos, salas, escritório e hall são em madeira maciça envernizada. Todas as paredes interiores são constituídas por dupla placa de gesso cartonado, muito bem isolado ao nível dos interiores. Todos os tetos são também em placas de gesso cartonado. Os aros das portas, guarnições e rodapés em madeira maciça de carvalho. A casa tem aquecimento central e painéis solares.
Local muito calmo e tranquilo, próximo de todos os serviços públicos e com muito bons acessos. Boa exposição solar. (N/ Refrª. 994)
A cave é um autêntico ’open space’ completamente ampla, com espaços para garagem, ginásio, sala de jogos e para festas. O r/c: é constituído por ampla cozinha com 31,20 m2 equipada com armários e sala de estar com lareira com 23,6 m2; 2 halls de entrada, 1 com 10,65 m2 e outro com 37 m2, casa de banho de serviço e escritório com 16,10 m2. Possui ainda neste piso, 1 suíte com 19,8 m2 e com dois roupeiros encastrados, casa de banho, sala de jantar com 30,7 m2, lavandaria e despensa com 4,45 m2.
Fazendo-se o acesso ao primeiro andar através de uma imponente e magnifica escadaria ao centro, em madeira e metal, encontramos: 1 quarto com 11,90 m2, 2 quartos com 20 m2 e outro com 12,10 m2, ambos com casas de banho privativas. 1 hall com vistas panorâmicas para o r/c. Os pisos dos quartos, salas, escritório e hall são em madeira maciça envernizada. Todas as paredes interiores são constituídas por dupla placa de gesso cartonado, muito bem isolado ao nível dos interiores. Todos os tetos são também em placas de gesso cartonado. Os aros das portas, guarnições e rodapés em madeira maciça de carvalho. A casa tem aquecimento central e painéis solares.
Local muito calmo e tranquilo, próximo de todos os serviços públicos e com muito bons acessos. Boa exposição solar. (N/ Refrª. 994)
Contact
House 5 Bedrooms
Alvados e Alcaria, Porto de Mós, Distrito de Leiria
Used · 398m²
buy
920.000 €
Farm with a two-storey detached house, with a V8 typology, designed in a contemporary style, consisting of very spacious and harmonious interior spaces, with lots of sunlight, which is located almost halfway up the mountain with beautiful views of the valley and the immensity of the landscape. Its privileged location and privacy, contemporary style, with a very good standard of construction.
A unique villa with quality finishes and refinement, located in the Serra de Aire e Candeeiros natural park, with magnificent landscaped surroundings, where you can enjoy nature on the various hiking and cycling trails, explore various caves and unique places.
This detached villa, set in a 2,000m2 plot, has a contemporary architectural design, conceived to respond to current concerns about energy consumption by providing high standards of comfort and well-being.
It is located 1.15 hours from Lisbon, 30 minutes from the beaches of Nazaré, 10 minutes from the town of Porto de Mós and 30 minutes from the city of Leiria.
The villa comprises a 1st floor and a ground floor:
>On the 1st floor:
-Large living room;
-Dining room with west-facing balcony, very bright spaces and magnificent views over the valley and mountains;
-Fully furnished kitchen with electric hob, dishwasher, American-style fridge, microwave, oven and extractor fan.
-Pantry;
-Laundry room;
-Social bathroom;
-Two bedrooms;
-Bathroom;
-Master suite with WC and dressing room;
>On the ground floor:
-Floor kitchen equipped with units, electric hob, dishwasher, extractor fan and oven;
-Four bedrooms;
-Three bathrooms;
-A multipurpose room;
-A large living and dining room with a fully equipped kitchen;
-A laundry and washing machine room;
-A lounge with enclosed barbecue;
-Shower and sauna
-All the rooms on this floor have direct access to the garden and pool.
-The entire property is walled with natural stone from the region, as are the earth retaining walls in the garden.
-The pool water is heated with a heat pump and salt treatment. There is also a bathroom with shower, a shed for two cars with pre-installation for electric car charging.
>Other features:
-Alarm;
-Underfloor heating;
-Electric shutters;
-Double glazed aluminium windows with thermal and acoustic insulation;
-Central heating;
-LED lighting;
-Automatic gate;
-Video intercom;
-1 floor wood burning stove;
-R/C salamander;
-Turkish bath type sauna;
-Water borehole 250 metres away
It is located 1.15 hours from Lisbon and the airport, 30 minutes from the beaches of Nazaré, 10 minutes from the town of Porto de Mós and 30 minutes from the city of Leiria (Ref. No. FG318).
A unique villa with quality finishes and refinement, located in the Serra de Aire e Candeeiros natural park, with magnificent landscaped surroundings, where you can enjoy nature on the various hiking and cycling trails, explore various caves and unique places.
This detached villa, set in a 2,000m2 plot, has a contemporary architectural design, conceived to respond to current concerns about energy consumption by providing high standards of comfort and well-being.
It is located 1.15 hours from Lisbon, 30 minutes from the beaches of Nazaré, 10 minutes from the town of Porto de Mós and 30 minutes from the city of Leiria.
The villa comprises a 1st floor and a ground floor:
>On the 1st floor:
-Large living room;
-Dining room with west-facing balcony, very bright spaces and magnificent views over the valley and mountains;
-Fully furnished kitchen with electric hob, dishwasher, American-style fridge, microwave, oven and extractor fan.
-Pantry;
-Laundry room;
-Social bathroom;
-Two bedrooms;
-Bathroom;
-Master suite with WC and dressing room;
>On the ground floor:
-Floor kitchen equipped with units, electric hob, dishwasher, extractor fan and oven;
-Four bedrooms;
-Three bathrooms;
-A multipurpose room;
-A large living and dining room with a fully equipped kitchen;
-A laundry and washing machine room;
-A lounge with enclosed barbecue;
-Shower and sauna
-All the rooms on this floor have direct access to the garden and pool.
-The entire property is walled with natural stone from the region, as are the earth retaining walls in the garden.
-The pool water is heated with a heat pump and salt treatment. There is also a bathroom with shower, a shed for two cars with pre-installation for electric car charging.
>Other features:
-Alarm;
-Underfloor heating;
-Electric shutters;
-Double glazed aluminium windows with thermal and acoustic insulation;
-Central heating;
-LED lighting;
-Automatic gate;
-Video intercom;
-1 floor wood burning stove;
-R/C salamander;
-Turkish bath type sauna;
-Water borehole 250 metres away
It is located 1.15 hours from Lisbon and the airport, 30 minutes from the beaches of Nazaré, 10 minutes from the town of Porto de Mós and 30 minutes from the city of Leiria (Ref. No. FG318).
Contact
See more Houses Used
Bedrooms
Can’t find the property you’re looking for?









