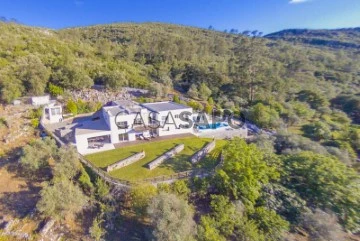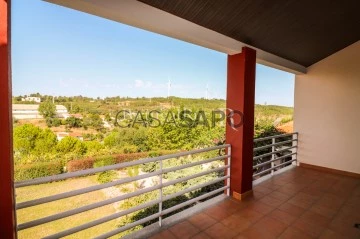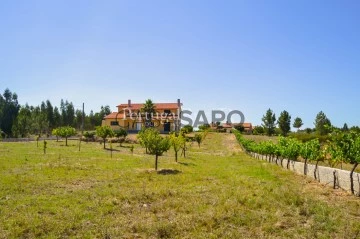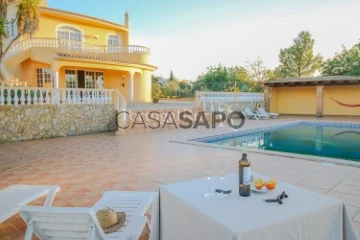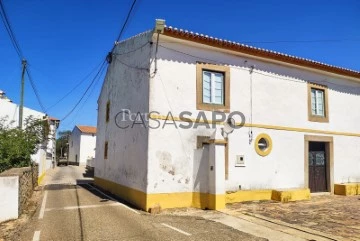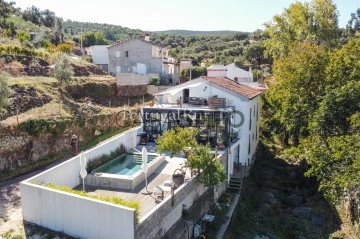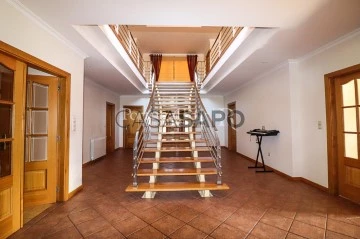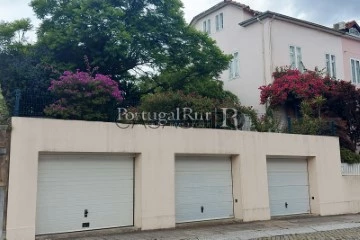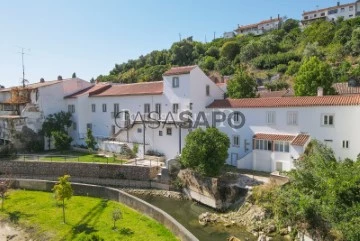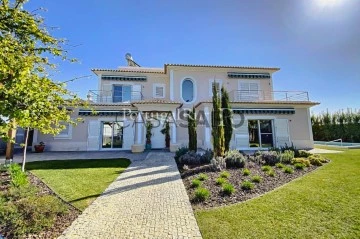
PortugalRur - Mediação Imobiliária, Lda
Real Estate License (AMI): 4443
PortugalrRur - Mediação Imobiliária, Lda
Contact estate agent
Get the advertiser’s contacts
Address
Rua Dr. Acúrcio Gil Castanheira, [phone] Proença-a-Nova (Portugal)
Real Estate License (AMI): 4443
See more
Houses
5
Price
More filters
11 Houses 5 Bedrooms Used, PortugalRur - Mediação Imobiliária, Lda
Order by
Relevance
House 5 Bedrooms
Alvados e Alcaria, Porto de Mós, Distrito de Leiria
Used · 398m²
buy
920.000 €
Farm with a two-storey detached house, with a V8 typology, designed in a contemporary style, consisting of very spacious and harmonious interior spaces, with lots of sunlight, which is located almost halfway up the mountain with beautiful views of the valley and the immensity of the landscape. Its privileged location and privacy, contemporary style, with a very good standard of construction.
A unique villa with quality finishes and refinement, located in the Serra de Aire e Candeeiros natural park, with magnificent landscaped surroundings, where you can enjoy nature on the various hiking and cycling trails, explore various caves and unique places.
This detached villa, set in a 2,000m2 plot, has a contemporary architectural design, conceived to respond to current concerns about energy consumption by providing high standards of comfort and well-being.
It is located 1.15 hours from Lisbon, 30 minutes from the beaches of Nazaré, 10 minutes from the town of Porto de Mós and 30 minutes from the city of Leiria.
The villa comprises a 1st floor and a ground floor:
>On the 1st floor:
-Large living room;
-Dining room with west-facing balcony, very bright spaces and magnificent views over the valley and mountains;
-Fully furnished kitchen with electric hob, dishwasher, American-style fridge, microwave, oven and extractor fan.
-Pantry;
-Laundry room;
-Social bathroom;
-Two bedrooms;
-Bathroom;
-Master suite with WC and dressing room;
>On the ground floor:
-Floor kitchen equipped with units, electric hob, dishwasher, extractor fan and oven;
-Four bedrooms;
-Three bathrooms;
-A multipurpose room;
-A large living and dining room with a fully equipped kitchen;
-A laundry and washing machine room;
-A lounge with enclosed barbecue;
-Shower and sauna
-All the rooms on this floor have direct access to the garden and pool.
-The entire property is walled with natural stone from the region, as are the earth retaining walls in the garden.
-The pool water is heated with a heat pump and salt treatment. There is also a bathroom with shower, a shed for two cars with pre-installation for electric car charging.
>Other features:
-Alarm;
-Underfloor heating;
-Electric shutters;
-Double glazed aluminium windows with thermal and acoustic insulation;
-Central heating;
-LED lighting;
-Automatic gate;
-Video intercom;
-1 floor wood burning stove;
-R/C salamander;
-Turkish bath type sauna;
-Water borehole 250 metres away
It is located 1.15 hours from Lisbon and the airport, 30 minutes from the beaches of Nazaré, 10 minutes from the town of Porto de Mós and 30 minutes from the city of Leiria (Ref. No. FG318).
A unique villa with quality finishes and refinement, located in the Serra de Aire e Candeeiros natural park, with magnificent landscaped surroundings, where you can enjoy nature on the various hiking and cycling trails, explore various caves and unique places.
This detached villa, set in a 2,000m2 plot, has a contemporary architectural design, conceived to respond to current concerns about energy consumption by providing high standards of comfort and well-being.
It is located 1.15 hours from Lisbon, 30 minutes from the beaches of Nazaré, 10 minutes from the town of Porto de Mós and 30 minutes from the city of Leiria.
The villa comprises a 1st floor and a ground floor:
>On the 1st floor:
-Large living room;
-Dining room with west-facing balcony, very bright spaces and magnificent views over the valley and mountains;
-Fully furnished kitchen with electric hob, dishwasher, American-style fridge, microwave, oven and extractor fan.
-Pantry;
-Laundry room;
-Social bathroom;
-Two bedrooms;
-Bathroom;
-Master suite with WC and dressing room;
>On the ground floor:
-Floor kitchen equipped with units, electric hob, dishwasher, extractor fan and oven;
-Four bedrooms;
-Three bathrooms;
-A multipurpose room;
-A large living and dining room with a fully equipped kitchen;
-A laundry and washing machine room;
-A lounge with enclosed barbecue;
-Shower and sauna
-All the rooms on this floor have direct access to the garden and pool.
-The entire property is walled with natural stone from the region, as are the earth retaining walls in the garden.
-The pool water is heated with a heat pump and salt treatment. There is also a bathroom with shower, a shed for two cars with pre-installation for electric car charging.
>Other features:
-Alarm;
-Underfloor heating;
-Electric shutters;
-Double glazed aluminium windows with thermal and acoustic insulation;
-Central heating;
-LED lighting;
-Automatic gate;
-Video intercom;
-1 floor wood burning stove;
-R/C salamander;
-Turkish bath type sauna;
-Water borehole 250 metres away
It is located 1.15 hours from Lisbon and the airport, 30 minutes from the beaches of Nazaré, 10 minutes from the town of Porto de Mós and 30 minutes from the city of Leiria (Ref. No. FG318).
Contact
House 5 Bedrooms
Cebolais de Cima e Retaxo, Castelo Branco, Distrito de Castelo Branco
Used · 704m²
buy
640.000 €
The villa is about 10 km from the city of Castelo Branco, in a 10-minute drive.
The land at the entrance of the village, has 3640m2, and has terraces planted with tame pines, landscaped spaces, a large paved patio and covered space for parking
The west facing platform allows the construction of a swimming pool.
The house is implanted in 385 m2 and has 704 m2 of gross floor area distributed in Basement, Ground Floor and Half Floor and First Floor with the following program:
Basement - Hall, Bar, Cup, Sanitary facilities and Storage.
GROUND FLOOR - Kitchen, Pantry, Dining Room, Hall, Sanitary Facilities, Hall, Office, Suite, Garage, Laundry and Pantry
HALF FLOOR - 2 Guest Bedrooms and 1 Shared Bathroom
FIRST FLOOR - 3 Suites, all with Closet and Sanitary Facilities
The property stands out for the high solidity and quality of construction, with quality finishing. Wood is a constant in almost all divisions.
The construction was ruled by high parameters in relation to thermal and acoustic insulation, also counting on central heating, wood stove, air conditioning and central aspiration.
The architectural project contemplated a careful distribution of the program, wide spaces and a clear definition between social areas, service areas and private areas.
The land at the entrance of the village, has 3640m2, and has terraces planted with tame pines, landscaped spaces, a large paved patio and covered space for parking
The west facing platform allows the construction of a swimming pool.
The house is implanted in 385 m2 and has 704 m2 of gross floor area distributed in Basement, Ground Floor and Half Floor and First Floor with the following program:
Basement - Hall, Bar, Cup, Sanitary facilities and Storage.
GROUND FLOOR - Kitchen, Pantry, Dining Room, Hall, Sanitary Facilities, Hall, Office, Suite, Garage, Laundry and Pantry
HALF FLOOR - 2 Guest Bedrooms and 1 Shared Bathroom
FIRST FLOOR - 3 Suites, all with Closet and Sanitary Facilities
The property stands out for the high solidity and quality of construction, with quality finishing. Wood is a constant in almost all divisions.
The construction was ruled by high parameters in relation to thermal and acoustic insulation, also counting on central heating, wood stove, air conditioning and central aspiration.
The architectural project contemplated a careful distribution of the program, wide spaces and a clear definition between social areas, service areas and private areas.
Contact
House 5 Bedrooms
Proença-a-Nova e Peral, Distrito de Castelo Branco
Used · 194m²
With Garage
buy
333.000 €
The’Moradia do Sol’ is located near the village of Proença-a-Nova, Castelo Branco - Beira Baixa. The villa with three floors (basement, ground floor and 1st floor), is inserted in a plot of land with about 4.850 m2, consisting of support annexes, such as: annex for agricultural materials, covered porch, barbecue and oven, storage room with gate and by several fruit trees and free spaces.
The basement is where the garage is located and has plenty of space. The villa has a large kitchen equipped with cupboards and living room with fireplace, but at the moment it is covered by pladur but it can easily be removed; 1 entrance hall, 4 bathrooms, office, 1 suite and 3 more bedrooms, laundry room and pantry. The access to the first floor is made through an imposing and magnificent staircase in the centre, in wood.
The floors of the bedrooms, living rooms, office and hall are tiled. The house has central heating that also heats the water for the baths.
The surrounding land is about 4.850m2 and is all fenced, has 16 water points all around, borehole with 60 meters and a tank with about 400 litres. It has several fruit trees.
Very calm and quiet place, near all the public services and with very good accesses. Good solar exposition. (Refrª. 276-22)
The basement is where the garage is located and has plenty of space. The villa has a large kitchen equipped with cupboards and living room with fireplace, but at the moment it is covered by pladur but it can easily be removed; 1 entrance hall, 4 bathrooms, office, 1 suite and 3 more bedrooms, laundry room and pantry. The access to the first floor is made through an imposing and magnificent staircase in the centre, in wood.
The floors of the bedrooms, living rooms, office and hall are tiled. The house has central heating that also heats the water for the baths.
The surrounding land is about 4.850m2 and is all fenced, has 16 water points all around, borehole with 60 meters and a tank with about 400 litres. It has several fruit trees.
Very calm and quiet place, near all the public services and with very good accesses. Good solar exposition. (Refrª. 276-22)
Contact
House 5 Bedrooms Duplex
Silves, Distrito de Faro
Used · 346m²
buy
1.095.000 €
Located near Silves in the Algarve, this marvellous 5-bedroom villa is a true sanctuary of elegance and tranquillity, strategically positioned in the historic town of Silves. With breathtaking views, it wakes you up every morning to a breathtaking view of the historic town of Silves and the majestic Serra de Monchique. At night, marvel at the twinkling lights of the town while enjoying a serene retreat away from the hustle and bustle of the world.
Features 1 Private Pool and Leisure Space: Relax by your own private pool, immersing yourself in the luxury and tranquillity of the Algarve. The peaceful and spacious outdoor area is perfect for moments of relaxation and for creating precious memories with family and friends. We consider the place a true Oasis of Rest: On the top floor, discover four luxurious bedrooms, including a master suite, where comfort and privacy meet. Enjoy moments of peace and serenity in every corner of this house, while the magnificent views from the balcony take your living experience to a new level.
Of particular note is its perfect integration with nature: Located in a quiet and safe urbanisation, this property offers the perfect balance between urban life and the natural beauty of the Algarve. Just a few minutes from the golden sandy beaches, you can enjoy the best the region has to offer without giving up the comforts of home. It’s worth mentioning the somewhat sophisticated lifestyle: Every detail of this residence has been carefully designed to offer a modern, comfortable and relaxing lifestyle. From the spacious living room with fireplace to the sunny terrace, there are panoramic views, so every moment spent here is truly memorable.
As for Convenience and Space: Amenities such as ample parking, a spacious kitchen and additional storage areas make living here not only luxurious, but also extremely practical. This isn’t just another house, it’s simply an invitation to live a life of luxury and serenity in Silves. Book your visit now and discover how fantastic it is to live in the heart of the Algarve. 10 minutes from Carvoeiro, 2 minutes from the town of Silves, 8 minutes from the Nobel Algarve British International School (Porches) 20 minutes from Albufeira and 5 minutes from the Golf Courses, and 40 minutes from Faro International Airport.
(Ref. JF277)
Features 1 Private Pool and Leisure Space: Relax by your own private pool, immersing yourself in the luxury and tranquillity of the Algarve. The peaceful and spacious outdoor area is perfect for moments of relaxation and for creating precious memories with family and friends. We consider the place a true Oasis of Rest: On the top floor, discover four luxurious bedrooms, including a master suite, where comfort and privacy meet. Enjoy moments of peace and serenity in every corner of this house, while the magnificent views from the balcony take your living experience to a new level.
Of particular note is its perfect integration with nature: Located in a quiet and safe urbanisation, this property offers the perfect balance between urban life and the natural beauty of the Algarve. Just a few minutes from the golden sandy beaches, you can enjoy the best the region has to offer without giving up the comforts of home. It’s worth mentioning the somewhat sophisticated lifestyle: Every detail of this residence has been carefully designed to offer a modern, comfortable and relaxing lifestyle. From the spacious living room with fireplace to the sunny terrace, there are panoramic views, so every moment spent here is truly memorable.
As for Convenience and Space: Amenities such as ample parking, a spacious kitchen and additional storage areas make living here not only luxurious, but also extremely practical. This isn’t just another house, it’s simply an invitation to live a life of luxury and serenity in Silves. Book your visit now and discover how fantastic it is to live in the heart of the Algarve. 10 minutes from Carvoeiro, 2 minutes from the town of Silves, 8 minutes from the Nobel Algarve British International School (Porches) 20 minutes from Albufeira and 5 minutes from the Golf Courses, and 40 minutes from Faro International Airport.
(Ref. JF277)
Contact
House 5 Bedrooms Duplex
São Salvador da Aramenha, Marvão, Distrito de Portalegre
Used · 160m²
With Garage
buy
148.000 €
House of farmers of robust Alentejo architecture, in the village of Porto da Espada, of two floors, with about 500 m2 of area and 16 divisions, originally built in the seventeenth century. is inserted in the limit of the urban fabric of the village, with beautiful views over the northern landscape Alentejo, at the foot of the Serra de São Mamede and the Village of Marvão, a few km from Castelo de Vide and the City of Portalegre, 5 km from the Spanish border and 2 km from the Roman city of Ammaia. The house has a preserved part with townhouses and old wooden ceilings and large slate plates, and a second area, in the works, has two distinct entrances with the possibility of being able to serve for local accommodation. It also has a porch for parking up to 3 cars, a wine cellar area and living room/room with fireplace in a covered area independent of the main house with about 120 m2.
Floor 0
Living room - 30 m2
Room/Entrance - 20 m2
Kitchen - 12 m2
Bedroom - 16 m2
Bedroom - 12 m2
Storage - 11 m2
Stables - 20 m2
Haystack - 17 m2
Floor 1
Living room - 25 m2
Kitchen - 27 m2
Bedroom - 18 m2
Bedroom - 12 m2
Bedroom - 17 m2
Living room - 20 m2
Attachments
Garage / porch - 55 m2
Kitchen/oven house - 17 m2
Wine cellar - 22 m2
Floor 0
Living room - 30 m2
Room/Entrance - 20 m2
Kitchen - 12 m2
Bedroom - 16 m2
Bedroom - 12 m2
Storage - 11 m2
Stables - 20 m2
Haystack - 17 m2
Floor 1
Living room - 25 m2
Kitchen - 27 m2
Bedroom - 18 m2
Bedroom - 12 m2
Bedroom - 17 m2
Living room - 20 m2
Attachments
Garage / porch - 55 m2
Kitchen/oven house - 17 m2
Wine cellar - 22 m2
Contact
House 5 Bedrooms Triplex
Santa Maria de Marvão, Distrito de Portalegre
Used · 200m²
With Swimming Pool
buy
450.000 €
Casa do Riacho, is located near Marvão and very close to Spain, in the Alentejo.
The House consists of 5 suites facing the river, with private Wc, distributed over three uneven floors. Floor - 1 with 2 suites; Floor 0: 2 suites + general Wc + 2 living areas (library and TV room), dining area and kitchen. Floor 1: large suite with bedroom, living room, Wc and open terrace.
On the outside mention the swimming pool equipped with water treatment, laundry area equipped with washing machines and dryers, fully equipped kitchen. For better comfort in the coldest period, two pellet stoves and air conditioning in all rooms and halls.
We should particularly highlight, the configuration, arrangements and somewhat contemporary architectural style, the great proximity to the river, the view of woods and some little houses that make up the peaceful and provincial surroundings. It is currently working as a Guest House, but may optionally cease to be one.
In the works, we optionally recommend the designer and the builders (N/ Ref. 1041-21).
The House consists of 5 suites facing the river, with private Wc, distributed over three uneven floors. Floor - 1 with 2 suites; Floor 0: 2 suites + general Wc + 2 living areas (library and TV room), dining area and kitchen. Floor 1: large suite with bedroom, living room, Wc and open terrace.
On the outside mention the swimming pool equipped with water treatment, laundry area equipped with washing machines and dryers, fully equipped kitchen. For better comfort in the coldest period, two pellet stoves and air conditioning in all rooms and halls.
We should particularly highlight, the configuration, arrangements and somewhat contemporary architectural style, the great proximity to the river, the view of woods and some little houses that make up the peaceful and provincial surroundings. It is currently working as a Guest House, but may optionally cease to be one.
In the works, we optionally recommend the designer and the builders (N/ Ref. 1041-21).
Contact
House 5 Bedrooms
Proença-a-Nova e Peral, Distrito de Castelo Branco
Used · 140m²
buy
149.999 €
O ’Solar do Padre’ fica localizada em Proença-a-Nova, na Beira Interior, nas proximidades de Castelo Branco. Trata-se de uma casa com caraterísticas senhoriais, situada no centro da vila, tendo uma área bruta de construção 420 m2. Quanto à casa, esta possui 5 divisões no r/chão, 4 divisões no 1º andar e 4 divisões no sótão. Esta, contempla divisões com áreas muito generosas e com tetos altos, precisa de algumas obras de restauro e pintura para se tornar habitável.
A propriedade tem um terreno com cerca de 800m2, com ligação à via pública pela frente da casa, nas traseiras possui uns anexos que servem de arrumos, e apoio á propriedade.
Encontrar-se a 3 minutos do nó rodoviário do IC8, a 12 minutos da A23.
A cerca de 2 horas do Aeroporto e de Lisboa. Bons acessos (N/ Refrª. SA412).
Excluído do SCE, de acordo com a alínea g) do nº 2 do artigo 18º do Decreto-Lei nº 101-D/2020, de 7 de dezembro, na sua atual redação.
A propriedade tem um terreno com cerca de 800m2, com ligação à via pública pela frente da casa, nas traseiras possui uns anexos que servem de arrumos, e apoio á propriedade.
Encontrar-se a 3 minutos do nó rodoviário do IC8, a 12 minutos da A23.
A cerca de 2 horas do Aeroporto e de Lisboa. Bons acessos (N/ Refrª. SA412).
Excluído do SCE, de acordo com a alínea g) do nº 2 do artigo 18º do Decreto-Lei nº 101-D/2020, de 7 de dezembro, na sua atual redação.
Contact
House 5 Bedrooms Triplex
Proença-a-Nova e Peral, Distrito de Castelo Branco
Used · 900m²
With Garage
buy
345.000 €
A moradia do Vale fica localizada nas proximidades da vila de Proença-a-Nova, Castelo Branco - Beira Baixa. A moradia com três pisos (cave, r/c e 1º andar), encontra-se inserida num terreno com cerca de 1.750 m2, constituído por anexos de apoio, tais como: 1 cozinha com 12,50 m2, alpendre coberto com 42,5 m2, churrasqueira e casa de banho de serviço e arrecadação com 17,50 m2 e por diversas árvores de fruto e espaços livres.
A cave é um autêntico ’open space’ completamente ampla, com espaços para garagem, ginásio, sala de jogos e para festas. O r/c: é constituído por ampla cozinha com 31,20 m2 equipada com armários e sala de estar com lareira com 23,6 m2; 2 halls de entrada, 1 com 10,65 m2 e outro com 37 m2, casa de banho de serviço e escritório com 16,10 m2. Possui ainda neste piso, 1 suíte com 19,8 m2 e com dois roupeiros encastrados, casa de banho, sala de jantar com 30,7 m2, lavandaria e despensa com 4,45 m2.
Fazendo-se o acesso ao primeiro andar através de uma imponente e magnifica escadaria ao centro, em madeira e metal, encontramos: 1 quarto com 11,90 m2, 2 quartos com 20 m2 e outro com 12,10 m2, ambos com casas de banho privativas. 1 hall com vistas panorâmicas para o r/c. Os pisos dos quartos, salas, escritório e hall são em madeira maciça envernizada. Todas as paredes interiores são constituídas por dupla placa de gesso cartonado, muito bem isolado ao nível dos interiores. Todos os tetos são também em placas de gesso cartonado. Os aros das portas, guarnições e rodapés em madeira maciça de carvalho. A casa tem aquecimento central e painéis solares.
Local muito calmo e tranquilo, próximo de todos os serviços públicos e com muito bons acessos. Boa exposição solar. (N/ Refrª. 994)
A cave é um autêntico ’open space’ completamente ampla, com espaços para garagem, ginásio, sala de jogos e para festas. O r/c: é constituído por ampla cozinha com 31,20 m2 equipada com armários e sala de estar com lareira com 23,6 m2; 2 halls de entrada, 1 com 10,65 m2 e outro com 37 m2, casa de banho de serviço e escritório com 16,10 m2. Possui ainda neste piso, 1 suíte com 19,8 m2 e com dois roupeiros encastrados, casa de banho, sala de jantar com 30,7 m2, lavandaria e despensa com 4,45 m2.
Fazendo-se o acesso ao primeiro andar através de uma imponente e magnifica escadaria ao centro, em madeira e metal, encontramos: 1 quarto com 11,90 m2, 2 quartos com 20 m2 e outro com 12,10 m2, ambos com casas de banho privativas. 1 hall com vistas panorâmicas para o r/c. Os pisos dos quartos, salas, escritório e hall são em madeira maciça envernizada. Todas as paredes interiores são constituídas por dupla placa de gesso cartonado, muito bem isolado ao nível dos interiores. Todos os tetos são também em placas de gesso cartonado. Os aros das portas, guarnições e rodapés em madeira maciça de carvalho. A casa tem aquecimento central e painéis solares.
Local muito calmo e tranquilo, próximo de todos os serviços públicos e com muito bons acessos. Boa exposição solar. (N/ Refrª. 994)
Contact
House 5 Bedrooms
Bonfim, Porto, Distrito do Porto
Used · 216m²
With Garage
rent
4.800 €
House, with three fronts, for living or offices, with 3 garages (with direct access) and garden. Located in a privileged residential area, on a quiet street, far enough away from nightlife areas and tourist congestion.
Construction set back from the street. It has a patio with a garden.
Consisting of basement + ground floor + floor + attic (with windows).
Patio consisting of garden and patio.
The basement consists of a lounge, bathroom, fireplace and storage/pantry.
The ground floor consists of a hall, two living rooms (in ’open space’), and an equipped kitchen, laundry room, covered patio, and barbecue area, in addition to a generous garden with access to the garages.
The 1st floor consists of 3 bedrooms, one of which is ensuite, and a complete bathroom.
The attic has 2 bedrooms, both with windows, and a bathroom with shower.
An excellent location:
Gardens and public park ((Velasquez Square) 50 meters
Commerce (pharmacy, banks, restaurants, cafes), services, and schools less than 250m away.
Shopping (Alameda) and sports complex (FCP) 700m (10min on foot).
Police Station on the same street (150m)
Citizen’s Store 320m away
Central hospital 3.8km (S. João hospital center, 10min by car)
Public transport with nearby access (bus 170m, metro 700m).
Intercity and international train station 7 min away by car.
International airport 15 km (17 minutes by car, 54 minutes by bus every 30 minutes).
Expressways and motorways with access located 700m away, service station 300m away
Construction set back from the street. It has a patio with a garden.
Consisting of basement + ground floor + floor + attic (with windows).
Patio consisting of garden and patio.
The basement consists of a lounge, bathroom, fireplace and storage/pantry.
The ground floor consists of a hall, two living rooms (in ’open space’), and an equipped kitchen, laundry room, covered patio, and barbecue area, in addition to a generous garden with access to the garages.
The 1st floor consists of 3 bedrooms, one of which is ensuite, and a complete bathroom.
The attic has 2 bedrooms, both with windows, and a bathroom with shower.
An excellent location:
Gardens and public park ((Velasquez Square) 50 meters
Commerce (pharmacy, banks, restaurants, cafes), services, and schools less than 250m away.
Shopping (Alameda) and sports complex (FCP) 700m (10min on foot).
Police Station on the same street (150m)
Citizen’s Store 320m away
Central hospital 3.8km (S. João hospital center, 10min by car)
Public transport with nearby access (bus 170m, metro 700m).
Intercity and international train station 7 min away by car.
International airport 15 km (17 minutes by car, 54 minutes by bus every 30 minutes).
Expressways and motorways with access located 700m away, service station 300m away
Contact
House 5 Bedrooms Duplex
Torres Novas (Santa Maria, Salvador e Santiago), Distrito de Santarém
Used · 284m²
buy
700.000 €
Located in the heart of the Serras de Aire e Candeeiros Natural Park is the charming and historic town of Torres Novas. This municipality has a rich Roman heritage, evidenced by the impressive ruins of ’Vila Cardilium’.
In addition, Torres Novas played a fundamental role in the beginnings of the Portuguese nation, being one of the first cities conquered from the Arabs by King Sancho I in 1190. The emblematic Torres Novas Castle, classified as a national monument, bears striking witness to this medieval presence.
Located just an hour from the capital Lisbon, the city is part of the Fátima-Torres Novas-Tomar axis, a region steeped in gastronomy, history, culture and, of course, religion, with the Sanctuary of Fátima being the greatest exponent of this religious devotion.
In this context, a magnificent palace stands out, the former convent of the Holy Spirit, extinct at the end of the 18th century. Located in the centre of Torres Novas, close to a variety of services, shops and public and private facilities, the building has been completely restored and refurbished.
The property extends over two floors, including a use of the attic which offers a bathroom and a versatile room, suitable, for example, for use as an office. On the ground floor, there are two multifunctional spaces, a garage with a cellar and a laundry area, with access to the garden at the back of the mansion, overlooking the River Almonda.
The second floor consists of four suites, a guest bathroom, a spacious living room and a fully equipped kitchen with Siemens appliances. During the refurbishment, some original elements were preserved, such as the wooden floors, the wooden shutters on the glazed windows and the limestone stonework. The windows, meanwhile, are PVC with triple glazing.
This property is an excellent choice for those looking for a unique experience, balancing the rural and urban environment in a region steeped in history in central Portugal. (REF. JP242)
In addition, Torres Novas played a fundamental role in the beginnings of the Portuguese nation, being one of the first cities conquered from the Arabs by King Sancho I in 1190. The emblematic Torres Novas Castle, classified as a national monument, bears striking witness to this medieval presence.
Located just an hour from the capital Lisbon, the city is part of the Fátima-Torres Novas-Tomar axis, a region steeped in gastronomy, history, culture and, of course, religion, with the Sanctuary of Fátima being the greatest exponent of this religious devotion.
In this context, a magnificent palace stands out, the former convent of the Holy Spirit, extinct at the end of the 18th century. Located in the centre of Torres Novas, close to a variety of services, shops and public and private facilities, the building has been completely restored and refurbished.
The property extends over two floors, including a use of the attic which offers a bathroom and a versatile room, suitable, for example, for use as an office. On the ground floor, there are two multifunctional spaces, a garage with a cellar and a laundry area, with access to the garden at the back of the mansion, overlooking the River Almonda.
The second floor consists of four suites, a guest bathroom, a spacious living room and a fully equipped kitchen with Siemens appliances. During the refurbishment, some original elements were preserved, such as the wooden floors, the wooden shutters on the glazed windows and the limestone stonework. The windows, meanwhile, are PVC with triple glazing.
This property is an excellent choice for those looking for a unique experience, balancing the rural and urban environment in a region steeped in history in central Portugal. (REF. JP242)
Contact
House 5 Bedrooms
Monte Gordo, Vila Real de Santo António, Distrito de Faro
Used · 650m²
buy
1.495.000 €
The ’Villa Mayor’ with an area of 650 sq. m., with 250 sq. m. of constructed area, set in a plot of 2.785 sq. m. of lawned and landscaped gardens, is about seven minutes from the beach of Manta Rôta, Cacela Velha, and other beautiful beaches of the Algarve. The golf courses / resorts of Monte Rey and Benamor are about 10 minutes away. Faro Airport, about 45 minutes away.
This is a luxury villa, consisting of: 4 double bedrooms, with bathroom (suites), 1 guest bedroom, 1 social bathroom, fully equipped kitchen, living room, games room, leisure room with bar / Lounge and pool table, 2 fireplaces. The whole house is equipped with air conditioning and the floors are made of high quality solid wood.
It also has a cabin (sauna) in Nordic wood and a heated swimming pool with 15 meters long. It has a barbecue, 2 covered patios at the front and rear. Property fully fenced, with 24 hour security. Parking for two cars. It also has solar panels not visible.
This is a property with very appreciable features, filled with great taste and very glamorous. About 2.45 hours from Lisbon. (Ref. 866-22).
This is a luxury villa, consisting of: 4 double bedrooms, with bathroom (suites), 1 guest bedroom, 1 social bathroom, fully equipped kitchen, living room, games room, leisure room with bar / Lounge and pool table, 2 fireplaces. The whole house is equipped with air conditioning and the floors are made of high quality solid wood.
It also has a cabin (sauna) in Nordic wood and a heated swimming pool with 15 meters long. It has a barbecue, 2 covered patios at the front and rear. Property fully fenced, with 24 hour security. Parking for two cars. It also has solar panels not visible.
This is a property with very appreciable features, filled with great taste and very glamorous. About 2.45 hours from Lisbon. (Ref. 866-22).
Contact
See more Houses Used
Bedrooms
Can’t find the property you’re looking for?
