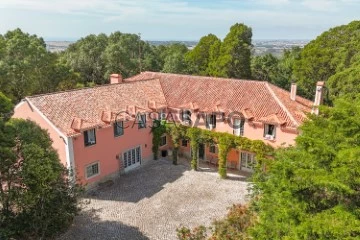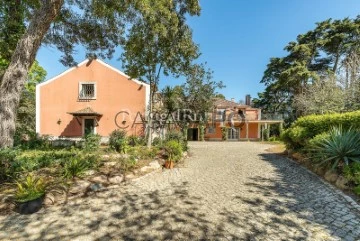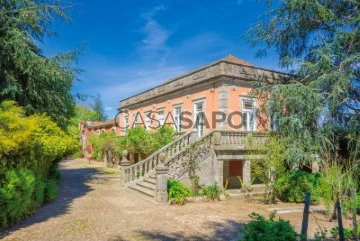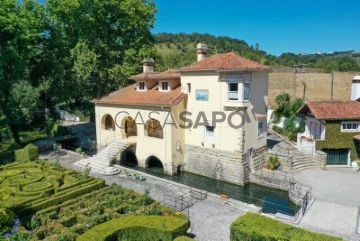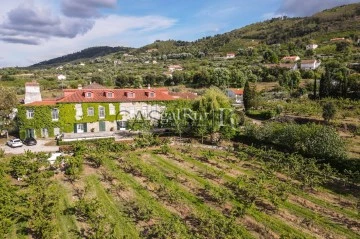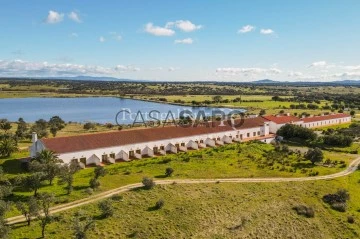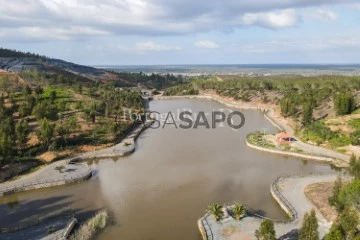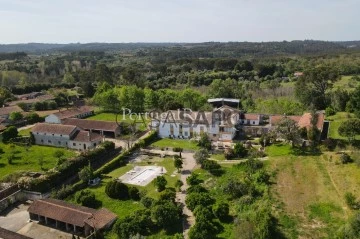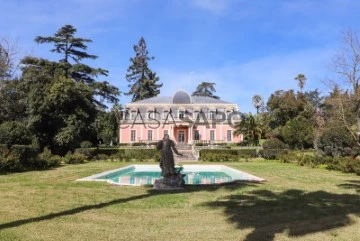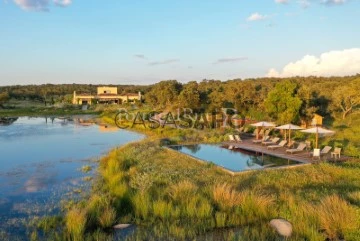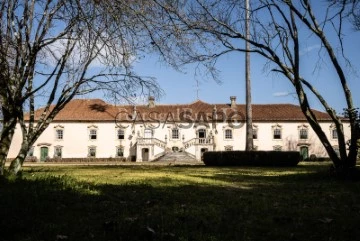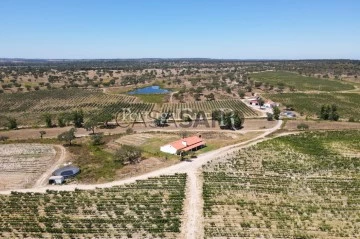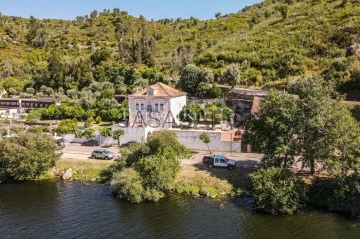
PortugalRur - Mediação Imobiliária, Lda
Real Estate License (AMI): 4443
PortugalrRur - Mediação Imobiliária, Lda
Contact estate agent
Get the advertiser’s contacts
Address
Rua Dr. Acúrcio Gil Castanheira, [phone] Proença-a-Nova (Portugal)
Real Estate License (AMI): 4443
See more
Luxury
6+
Price
More filters
14 Luxury 6 or more Bedrooms Used, PortugalRur - Mediação Imobiliária, Lda
Order by
Relevance
Farm 10 Bedrooms
S.Maria e S.Miguel, S.Martinho, S.Pedro Penaferrim, Sintra, Distrito de Lisboa
Used · 858m²
With Swimming Pool
buy
7.400.000 €
The ’Quinta do Solar Botânico’, with a T10 house/manor house, is located next to the beautiful town of Sintra - classified as a UNESCO World Heritage Site - and has an area of around 35,000 square metres. It consists of a large house of 1,287 square metres, with rooms (lounges, living rooms and bedrooms) of palatial configuration, with beautiful ceilings and very refined and appreciable architecture. It dates back to the 20th century and belonged to national and foreign families and former owners of recognised social class.
The main house / manor house: On the ground floor there is a lounge with a fireplace, a library, a dining room with a fireplace, a hall (2), a guest toilet, a gym with a toilet and storage, a kitchen and pantry (2 separate rooms), a storage room, a pantry, a laundry room and a laundry room, a toilet and a terrace; On the 1st floor, there is a children’s playroom, 2 children’s bedrooms with a shared bathroom, a children’s suite, a hall, a suite with a bathroom, a suite with a dressing room and a bathroom, a vestibule, a master suite with views of Sintra Castle and the hilltop palace, a living room, a bedroom with a fireplace, a dressing room, a bathroom and storage. Terrace overlooking the gardens and balcony connecting to the terrace, also with incredible views of the Palacete and Sintra Castle. The house also has a service lift; in the basement, a garage for 4 cars with 2 toilets, storage area, boiler room, with direct access to the building; All the windows are in aluminium, with interior shutters in aluminium and wood.
The house is in need of some low and medium-level restoration and conservation work, especially in terms of interior and exterior painting, reframing some of its spaces and other very specific situations that need some minor repairs.
The Quinta also has a caretaker’s house, security throughout the house and a huge garden and forest made up of centenary and leafy trees throughout the property, a beautiful swimming pool, with a support house, canopy and toilet, surrounded by lawns, a tennis court and an artificial lake. The property is completely walled in stone and masonry. The farm has three independent entrances. It has a natural spring water mine and deposit. The land is equipped with an irrigation system throughout the property.
This is a property with a lot of privacy, with unique characteristics, to be the residential space for a large family, or, also, very suitable for the installation of a Boutique Hotel de Charme as already mentioned, framed in a region, which par excellence, is greatly endowed and dedicated to the daily reception of thousands of tourists from all over the world who visit it. (Ref. FG331)
The main house / manor house: On the ground floor there is a lounge with a fireplace, a library, a dining room with a fireplace, a hall (2), a guest toilet, a gym with a toilet and storage, a kitchen and pantry (2 separate rooms), a storage room, a pantry, a laundry room and a laundry room, a toilet and a terrace; On the 1st floor, there is a children’s playroom, 2 children’s bedrooms with a shared bathroom, a children’s suite, a hall, a suite with a bathroom, a suite with a dressing room and a bathroom, a vestibule, a master suite with views of Sintra Castle and the hilltop palace, a living room, a bedroom with a fireplace, a dressing room, a bathroom and storage. Terrace overlooking the gardens and balcony connecting to the terrace, also with incredible views of the Palacete and Sintra Castle. The house also has a service lift; in the basement, a garage for 4 cars with 2 toilets, storage area, boiler room, with direct access to the building; All the windows are in aluminium, with interior shutters in aluminium and wood.
The house is in need of some low and medium-level restoration and conservation work, especially in terms of interior and exterior painting, reframing some of its spaces and other very specific situations that need some minor repairs.
The Quinta also has a caretaker’s house, security throughout the house and a huge garden and forest made up of centenary and leafy trees throughout the property, a beautiful swimming pool, with a support house, canopy and toilet, surrounded by lawns, a tennis court and an artificial lake. The property is completely walled in stone and masonry. The farm has three independent entrances. It has a natural spring water mine and deposit. The land is equipped with an irrigation system throughout the property.
This is a property with a lot of privacy, with unique characteristics, to be the residential space for a large family, or, also, very suitable for the installation of a Boutique Hotel de Charme as already mentioned, framed in a region, which par excellence, is greatly endowed and dedicated to the daily reception of thousands of tourists from all over the world who visit it. (Ref. FG331)
Contact
Farm 7 Bedrooms
União das freguesias de Vila Real, Distrito de Vila Real
Used · 458m²
buy
2.250.000 €
The house at Quinta da Boavista has basically three construction dates.
1. The original house, the ’Casa do Feitor’ of the property called Quinta da Boavista, property of the Benedictine Order of the Convent of S. Francisco, with spatial typologies (relatively reduced compartments, ceiling height less than 3m) and constructive (exterior walls folded with 80cm thickness, wooden partitions or stakes in the interior) among others, that show that the date of its construction is in the XVIII century, and its use as a farmhouse.
2. Quinta da Boavista and the house were acquired by the 1st Viscount of Trevões, Emídio José Ló Ferreira at the end of the XIX century, who ordered the recovery and expansion works of the existing body, with the construction of the great glazed balcony to the East. The expansion was initiated by the Viscount in 1905 (as recorded in the decorative stone of the cornice), in the typology of ’Brazilian House’, with high ceilings and larger spans, walls in granite perpianho plastered, topped with pilasters, cornices and platbands in granite masonry. The compartments have more generous dimensions that end, to the South, in a party room with about 140m2 that opens to a balcony (veranda) in granite with balusters guards and staircase of honor, in granite masonry.
3. In 1931, the Quinta and the House are bought by Francisco António Teixeira, recently returned from Brazil, who finished the work (as can also be read in the decorative stone of the cornice), with the construction of the body (3) that will house the kitchen, storage, and the caretaker’s house.
1. The original house, the ’Casa do Feitor’ of the property called Quinta da Boavista, property of the Benedictine Order of the Convent of S. Francisco, with spatial typologies (relatively reduced compartments, ceiling height less than 3m) and constructive (exterior walls folded with 80cm thickness, wooden partitions or stakes in the interior) among others, that show that the date of its construction is in the XVIII century, and its use as a farmhouse.
2. Quinta da Boavista and the house were acquired by the 1st Viscount of Trevões, Emídio José Ló Ferreira at the end of the XIX century, who ordered the recovery and expansion works of the existing body, with the construction of the great glazed balcony to the East. The expansion was initiated by the Viscount in 1905 (as recorded in the decorative stone of the cornice), in the typology of ’Brazilian House’, with high ceilings and larger spans, walls in granite perpianho plastered, topped with pilasters, cornices and platbands in granite masonry. The compartments have more generous dimensions that end, to the South, in a party room with about 140m2 that opens to a balcony (veranda) in granite with balusters guards and staircase of honor, in granite masonry.
3. In 1931, the Quinta and the House are bought by Francisco António Teixeira, recently returned from Brazil, who finished the work (as can also be read in the decorative stone of the cornice), with the construction of the body (3) that will house the kitchen, storage, and the caretaker’s house.
Contact
Farm 6 Bedrooms
Leiria, Pousos, Barreira e Cortes, Distrito de Leiria
Used · 1,639m²
buy
3.850.000 €
Quinta de Santo António do Freixo is a happy association of Man with nature, where the calm of the water and the green involvement of the beautiful and cared for vegetation are a hymn to the beauty of the green that takes us to an almost unknown state of mind!
Located 8 km from the city center of Leiria and with a global area of approximately 10 hectares (100,000 m2) the architectural complex that composes it totals 1639 m2 of covered area, developing in a natural bucolic environment adjacent to the River Lis.
Originally belonging to the family of the poet and physician Américo Cortez Pinto, official records dating from the 18th century are known. Acquired in 1983, it was transformed into a property dedicated to hosting events, which has been its main activity since 1998.
The architectural complex of unique beauty is the result of centuries of transformation and includes:
- The manor house (main house), recovered in the 80s. Located practically over the river, next to the waterfall, (dam) consisting of 2 floors and where we find 7 rooms. From the romantic outdoor balcony, we have views of the classic French garden of secular origin and the river.
- The old winery, recently converted into a second event hall, still has the old stone presses, it stands out for being totally covered by a dense and green vine.
- Next to the winery, there is a dovecote, two storage rooms, changing rooms and other infrastructures such as: cold rooms, industrial kitchen, pantry, engine room, caretakers’ house and storage rooms.
- Central patio that gives access to the main house, the old cellar and a small rural tourism house. Access to the events part is via the central bridge.
- The event hall, of relevant architectural quality, was the last building built on the farm, designed to fit as closely as possible into the landscape. Its greatest feature is the total glass side coverage, allowing those inside to never fail to feel the involvement of the river and the surrounding gardens.
- Former agricultural buildings, which were transformed as support infrastructures for the activity of holding events. Next to the gardens we find an extensive lawn and the central walkway with orange trees that ascends to another dovecote.
The area that surrounds the buildings and that faces the river is marked by huge and centuries-old trees that enhance the beauty of the property and its natural wealth.
On the west side of the property we find several parking spaces, an orchard and other agricultural land.
To the north of the farm, the property has a ’driving range’ for golfing.
A large part of the property is part of a construction area which will allow the construction of more than 4,000 m2 of new buildings, for housing, tourism or others.
Located next to Serra d’Aire and Candeeiros, in the parish of Cortes, 8 km from the city of Leiria, 20 km from Fátima, 30 minutes from the sea (São Pedro de Moel and Nazaré). 1 hour from Lisbon and 2 hours from Porto.
Located 8 km from the city center of Leiria and with a global area of approximately 10 hectares (100,000 m2) the architectural complex that composes it totals 1639 m2 of covered area, developing in a natural bucolic environment adjacent to the River Lis.
Originally belonging to the family of the poet and physician Américo Cortez Pinto, official records dating from the 18th century are known. Acquired in 1983, it was transformed into a property dedicated to hosting events, which has been its main activity since 1998.
The architectural complex of unique beauty is the result of centuries of transformation and includes:
- The manor house (main house), recovered in the 80s. Located practically over the river, next to the waterfall, (dam) consisting of 2 floors and where we find 7 rooms. From the romantic outdoor balcony, we have views of the classic French garden of secular origin and the river.
- The old winery, recently converted into a second event hall, still has the old stone presses, it stands out for being totally covered by a dense and green vine.
- Next to the winery, there is a dovecote, two storage rooms, changing rooms and other infrastructures such as: cold rooms, industrial kitchen, pantry, engine room, caretakers’ house and storage rooms.
- Central patio that gives access to the main house, the old cellar and a small rural tourism house. Access to the events part is via the central bridge.
- The event hall, of relevant architectural quality, was the last building built on the farm, designed to fit as closely as possible into the landscape. Its greatest feature is the total glass side coverage, allowing those inside to never fail to feel the involvement of the river and the surrounding gardens.
- Former agricultural buildings, which were transformed as support infrastructures for the activity of holding events. Next to the gardens we find an extensive lawn and the central walkway with orange trees that ascends to another dovecote.
The area that surrounds the buildings and that faces the river is marked by huge and centuries-old trees that enhance the beauty of the property and its natural wealth.
On the west side of the property we find several parking spaces, an orchard and other agricultural land.
To the north of the farm, the property has a ’driving range’ for golfing.
A large part of the property is part of a construction area which will allow the construction of more than 4,000 m2 of new buildings, for housing, tourism or others.
Located next to Serra d’Aire and Candeeiros, in the parish of Cortes, 8 km from the city of Leiria, 20 km from Fátima, 30 minutes from the sea (São Pedro de Moel and Nazaré). 1 hour from Lisbon and 2 hours from Porto.
Contact
Manor House 12 Bedrooms
Fundão, Valverde, Donas, A. Joanes, A. Nova Cabo, Distrito de Castelo Branco
Used · 900m²
buy
2.700.000 €
Solar da Gardunha is located in the region of Beira Baixa, in the heart of Serra da Gardunha. It is a true manor house, emblazoned with coats of arms, and of a very refined architectural style that is remarkable throughout the region.
In fact, we should highlight the fact that it is classified as a Portuguese Manor House.
The house has two floors. On the lower floor we find 4 beautiful rooms: the living room, the games room and dining room with capacity for 20 people, the traditional kitchen, the adjoining areas and services, laundry and staff room and bathrooms. We should also highlight the majesty of the granite, worked in large blocks, the huge granite staircase, the solid wood, the exuberant coat of arms, the ceilings, the floors and the grandiosity of the rooms, give all this, and particularly the house, an unparalleled distinction.
On the upper floor, a central corridor, we find the 12 suites with their respective bathrooms, all very spacious and very harmonious. Support areas and a reading and television room.
Integrated in a small mountain village, with surrounding spaces that agglomerate the cerejal of very good quality, horticultural space, natural water in abundance, the granite tank, the surrounding grove, give a very personalized stamp to this centennial house, of great renown.
The house is in excellent condition and working as a family home and is licensed as a high class guest house.
A lot of tranquility with beautiful mountain and country views. About 2.20 hours from Lisbon, 10 minutes from the A23 and 20 minutes from Serra da Estrela. (Ref 813).
In fact, we should highlight the fact that it is classified as a Portuguese Manor House.
The house has two floors. On the lower floor we find 4 beautiful rooms: the living room, the games room and dining room with capacity for 20 people, the traditional kitchen, the adjoining areas and services, laundry and staff room and bathrooms. We should also highlight the majesty of the granite, worked in large blocks, the huge granite staircase, the solid wood, the exuberant coat of arms, the ceilings, the floors and the grandiosity of the rooms, give all this, and particularly the house, an unparalleled distinction.
On the upper floor, a central corridor, we find the 12 suites with their respective bathrooms, all very spacious and very harmonious. Support areas and a reading and television room.
Integrated in a small mountain village, with surrounding spaces that agglomerate the cerejal of very good quality, horticultural space, natural water in abundance, the granite tank, the surrounding grove, give a very personalized stamp to this centennial house, of great renown.
The house is in excellent condition and working as a family home and is licensed as a high class guest house.
A lot of tranquility with beautiful mountain and country views. About 2.20 hours from Lisbon, 10 minutes from the A23 and 20 minutes from Serra da Estrela. (Ref 813).
Contact
Country Estate 32 Bedrooms
Crato e Mártires, Flor da Rosa e Vale do Peso, Distrito de Portalegre
Used · 3,720m²
buy
4.500.000 €
The ’Herdade dos Lameirais’ is located in the region of Portalegre, in Alentejo, has a Rural Hotel, inserted in this property with an area of 50 hectares, bordering with an immense lake, which allows its free use for water sports, sport fishing, swimming, among other sports. The lake of unparalleled beauty, is not included in the sale, however, whoever acquires the property and the Hotel, will be duly safeguarded, that will have the right of lasting permission to explore the lake in leisure activities that will promote.
The property is very well infrastructure, comprising: The Rural Hotel, an Aviation Track for ultralights and helicopters, with an extension of 612 meters.
Note that this estate, given its unique characteristics, in addition to the magnificent rural hotel, duly licensed by government agencies linked to tourism, can still be significantly expanded.
The Hotel functioned very well for many years, however, for reasons of various natures, put an end to its activity, until then, so requested and frequented, by nationals and foreigners. It is true that with the passing of the years it was gradually degraded, however, with a not very expressive investment, at the level of exterior and interior painting, recovery of some floors, among others, it can be rehabilitated and be naturally in full operation, all the more so, that in this post-covid period, tourism in the Alentejo has not stopped growing, having had in this last year an exponential growth.
This Hotel Unit, is constituted by: Country House, 2 single rooms, 9 double rooms, 14 triple rooms, 7 suites, for a total of 76 guests, occupying a physical area of 3,217 m2. It also has a swimming pool with 10 X 22 m, hunting pavilion, restaurant and bar with 236 m2, 1 Office with 267 m2, 2 riding arenas (1.060 m2 + 140 m2). To add: Gymnasium, Football / Tennis Court, animal housing, clean land for cultivation of cereals and scattered holm oaks.
There is also a project to increase the number of beds.
An architectural project for the construction of 3 more nuclei with a total of 42 flats has been advanced. There will be 22 T1+1 (2 pax) and 20 T2 (4 pax). Should this come to pass, and should it meet with the investor’s approval, this project will allow the tourist resort to have a capacity to receive 124 guests.
This is an officially legalised, licensed and authorised facility for the practice of Tourism, located in a much sought after and appreciated region of the Alentejo.
Unique place, with immense tranquility and security.
SALE PRICE NEGOTIABLE, SUBJECT TO PROPOSALS.
(Refr. 902-22).
The property is very well infrastructure, comprising: The Rural Hotel, an Aviation Track for ultralights and helicopters, with an extension of 612 meters.
Note that this estate, given its unique characteristics, in addition to the magnificent rural hotel, duly licensed by government agencies linked to tourism, can still be significantly expanded.
The Hotel functioned very well for many years, however, for reasons of various natures, put an end to its activity, until then, so requested and frequented, by nationals and foreigners. It is true that with the passing of the years it was gradually degraded, however, with a not very expressive investment, at the level of exterior and interior painting, recovery of some floors, among others, it can be rehabilitated and be naturally in full operation, all the more so, that in this post-covid period, tourism in the Alentejo has not stopped growing, having had in this last year an exponential growth.
This Hotel Unit, is constituted by: Country House, 2 single rooms, 9 double rooms, 14 triple rooms, 7 suites, for a total of 76 guests, occupying a physical area of 3,217 m2. It also has a swimming pool with 10 X 22 m, hunting pavilion, restaurant and bar with 236 m2, 1 Office with 267 m2, 2 riding arenas (1.060 m2 + 140 m2). To add: Gymnasium, Football / Tennis Court, animal housing, clean land for cultivation of cereals and scattered holm oaks.
There is also a project to increase the number of beds.
An architectural project for the construction of 3 more nuclei with a total of 42 flats has been advanced. There will be 22 T1+1 (2 pax) and 20 T2 (4 pax). Should this come to pass, and should it meet with the investor’s approval, this project will allow the tourist resort to have a capacity to receive 124 guests.
This is an officially legalised, licensed and authorised facility for the practice of Tourism, located in a much sought after and appreciated region of the Alentejo.
Unique place, with immense tranquility and security.
SALE PRICE NEGOTIABLE, SUBJECT TO PROPOSALS.
(Refr. 902-22).
Contact
Country Estate 10 Bedrooms
Monforte da Beira, Castelo Branco, Distrito de Castelo Branco
Used · 2,489m²
buy
4.350.000 €
The Herdade das Ganadarias, with an area of almost 400 hectares, is located near the city of Castelo Branco, in the Beira Interior region, about 15 minutes from the district capital. The property is part of a company that operates it, and this company will be included in the transaction, which will greatly benefit the parties involved from a tax perspective. It is a livestock estate, primarily dedicated to the breeding and raising of cattle and sheep. It has excellent access. The reason for the sale is the advanced age of the owners and the lack of interested successors.
The property is morphologically flat and slightly undulating. It is divided by a municipal road, with the side containing the buildings and stables covering 280 hectares and the other part approximately 120 hectares. It is fully fenced and partitioned. It has electric power and water from an artesian well, wells, and 5 ponds, one in each enclosure. One of the larger ponds can support nearly 100 hectares of irrigated land that can be prepared. It is crossed by a water line. There is a notable area of lowland suitable for irrigated crops, estimated at about 100 hectares. There are also clusters with areas of cork oak and holm oak. The cork oak forest produces 9,000 arrobas of high-quality cork in a single harvest. The next cork harvest is scheduled for 2025.
In terms of infrastructure, the estate has a main house, five houses for employees, a winery, a dairy, and an oven. There are agricultural warehouses for animals, storage of animal feed and agricultural machinery, a workshop, and other outbuildings. All buildings are made of schist and masonry. The houses will naturally need some conservation work, minor restorations, and comfort improvements.
Additionally, the estate has electricity with its own transformer station, natural springs, and a water line that makes it possible to increase the irrigated area of the estate. Given its proximity to Castelo Branco, about 15 minutes from the A23, and the good accessibility it enjoys, it could always be destined for a large-scale agro-tourism unit, based on the vast existing urban construction area. (Ref. FG1103)
The property is morphologically flat and slightly undulating. It is divided by a municipal road, with the side containing the buildings and stables covering 280 hectares and the other part approximately 120 hectares. It is fully fenced and partitioned. It has electric power and water from an artesian well, wells, and 5 ponds, one in each enclosure. One of the larger ponds can support nearly 100 hectares of irrigated land that can be prepared. It is crossed by a water line. There is a notable area of lowland suitable for irrigated crops, estimated at about 100 hectares. There are also clusters with areas of cork oak and holm oak. The cork oak forest produces 9,000 arrobas of high-quality cork in a single harvest. The next cork harvest is scheduled for 2025.
In terms of infrastructure, the estate has a main house, five houses for employees, a winery, a dairy, and an oven. There are agricultural warehouses for animals, storage of animal feed and agricultural machinery, a workshop, and other outbuildings. All buildings are made of schist and masonry. The houses will naturally need some conservation work, minor restorations, and comfort improvements.
Additionally, the estate has electricity with its own transformer station, natural springs, and a water line that makes it possible to increase the irrigated area of the estate. Given its proximity to Castelo Branco, about 15 minutes from the A23, and the good accessibility it enjoys, it could always be destined for a large-scale agro-tourism unit, based on the vast existing urban construction area. (Ref. FG1103)
Contact
Country Estate 10 Bedrooms
Grândola e Santa Margarida da Serra, Distrito de Setúbal
Used · 8,000m²
With Swimming Pool
buy
9.800.000 €
The 149-hectare Herdade da Aldeia e do Lago is located near Grândola, in the Alentejo, very close to the sea, just 20 minutes from the best beaches on the Alentejo coast.
This property consists of five renovated and habitable houses, agricultural warehouses, a Buddhist temple, greenhouses and several ruins that can be restored.
There are two dams where water sports can be practised and there is also an Agrotourism Project to be developed, contemplating and with information officially collected from the Municipality of Grândola, that it is possible to build or implant an Urban Construction Area of more than 8,000 m2.
With endless views of the most fantastic landscapes in the Alentejo, this property is made up of trees typical of the region such as cork oaks, pine trees, olive trees, eucalyptus trees, strawberry trees, but also tropical trees such as banana trees, papaya trees, cherry trees, lotus flowers, camphor trees, among others.
There is also a small village / hamlet on the property, with around 40 ruined houses made of schist stone that were once habitable, which can be restored and are located on one of the high points of the property, with incredible views of the countryside.
Gathering all the necessary conditions, this is the ideal place to make your unique and rare investment, in terms of constructive capacity, with prospects for the best financial returns.
Features:
- 5 renovated houses
- Agricultural warehouses
- Greenhouses
- Ruins for restoration
- Fruit and tropical trees
- Construction area: 8000 m2
- Total area: 149 ha
Grândola is a Portuguese town in the Setúbal district, Alentejo region and Alentejo Litoral sub-region.
Grândola’s territory is characterised by three large areas: the Grândola mountain range, the plain and the coastal strip, which show marked differences in soil composition, relief, flora and landscape in general.
The Grândola mountain range represents the ancient geology of the Iberian plateau, with its highest point at the Atalaia hill, 326 metres above sea level. A physical obstacle that delimits the coastal area and influences the climate and landscape, it is the least populated area in the municipality and is mostly covered in cork oaks.
In this area you can enjoy heritage sites such as the Mother Church of Grândola, the Casas Velhas cist necropolis, the Pedra Branca Dolmen, the Pata do Cavalo or Monte das Boiças megalithic monument, the Lousal megalithic monument, the Pego da Moura or Pego da Mina Roman dam and the Cerrado do Castelo. Beaches such as Paria do Carvalhal, Praia do Pego, Praia dos Brejos and Praia da Comporta, as well as various restaurants and traditional shops.
Thanks to its location, it offers easy access to motorways such as the A2, A26, IC1, IC33, N120, N261-1 and N261-2, rail access such as the Alentejo line, port access such as the Port of Setúbal and Sines and access to Humberto Delgado Airport and Faro Airport.
(Ref. FG735).
This property consists of five renovated and habitable houses, agricultural warehouses, a Buddhist temple, greenhouses and several ruins that can be restored.
There are two dams where water sports can be practised and there is also an Agrotourism Project to be developed, contemplating and with information officially collected from the Municipality of Grândola, that it is possible to build or implant an Urban Construction Area of more than 8,000 m2.
With endless views of the most fantastic landscapes in the Alentejo, this property is made up of trees typical of the region such as cork oaks, pine trees, olive trees, eucalyptus trees, strawberry trees, but also tropical trees such as banana trees, papaya trees, cherry trees, lotus flowers, camphor trees, among others.
There is also a small village / hamlet on the property, with around 40 ruined houses made of schist stone that were once habitable, which can be restored and are located on one of the high points of the property, with incredible views of the countryside.
Gathering all the necessary conditions, this is the ideal place to make your unique and rare investment, in terms of constructive capacity, with prospects for the best financial returns.
Features:
- 5 renovated houses
- Agricultural warehouses
- Greenhouses
- Ruins for restoration
- Fruit and tropical trees
- Construction area: 8000 m2
- Total area: 149 ha
Grândola is a Portuguese town in the Setúbal district, Alentejo region and Alentejo Litoral sub-region.
Grândola’s territory is characterised by three large areas: the Grândola mountain range, the plain and the coastal strip, which show marked differences in soil composition, relief, flora and landscape in general.
The Grândola mountain range represents the ancient geology of the Iberian plateau, with its highest point at the Atalaia hill, 326 metres above sea level. A physical obstacle that delimits the coastal area and influences the climate and landscape, it is the least populated area in the municipality and is mostly covered in cork oaks.
In this area you can enjoy heritage sites such as the Mother Church of Grândola, the Casas Velhas cist necropolis, the Pedra Branca Dolmen, the Pata do Cavalo or Monte das Boiças megalithic monument, the Lousal megalithic monument, the Pego da Moura or Pego da Mina Roman dam and the Cerrado do Castelo. Beaches such as Paria do Carvalhal, Praia do Pego, Praia dos Brejos and Praia da Comporta, as well as various restaurants and traditional shops.
Thanks to its location, it offers easy access to motorways such as the A2, A26, IC1, IC33, N120, N261-1 and N261-2, rail access such as the Alentejo line, port access such as the Port of Setúbal and Sines and access to Humberto Delgado Airport and Faro Airport.
(Ref. FG735).
Contact
Farm 9 Bedrooms
São João do Campo, Coimbra, Distrito de Coimbra
Used · 2,324m²
With Swimming Pool
buy
2.430.000 €
’Quinta Senhorial das Lameiras’ is located 17 kilometres from the city of Coimbra and less than 30 minutes from the beaches of Figueira da Foz.
The estate, which dates back to the reign of King João IV ( (phone hidden) th century, has a total area of 14 hectares, fully walled.
History and elegance:
The manor house, built in the middle of the 18th century, boasts impressive architecture with 40 rooms, including an oratory dedicated to St Barbara, solid wood floors and decorative wooden ceilings, including a painting of the coat of arms of the Soares family, the former owners. Inhabited to this day, it has an implantation area of 550 sqm and 1.100 sqm of usable built area, spread over two bodies that form an L-shape. Both have two floors throughout and house: 9 bedrooms, 6 bathrooms, 1 kitchen, 2 pantries, 1 dining room, 1 living room, 2 offices, a wine cellar, 3 storage rooms, 1 noble hall, 2 lounges, 1 billiards room, 1 table football room, 1 workshop, 1 children’s room, 1 storage room for the children to play in and 2 rooms for visitors and storage.
We must emphasise the stone staircases, the immense garden areas with shrubs, the countless leafy trees that line the entire estate and the fantastic swimming pool with all its surroundings.
Last but not least, the original 17th century Chapel of Senhor dos Aflitos, with its unusual hexagonal shape, charming architectural details and valuable paintings, is located at the far east of the property..
Punctual modernisation works could transform this centuries-old house into a contemporary, elegant and spacious abode, preserving all its history.
Farming:
Over the centuries, the Quinta has been used for agricultural production, from olive oil and milk to kiwis. The property includes modern infrastructure such as irrigation systems, agricultural equipment and a photovoltaic installation. The diverse land includes an active kiwifruit orchard (5ha), oak forest (3ha), beautiful native laurel forest, orange trees (great!), fig trees, a small fruit orchard, several centenary cork oaks, 1 unique pine tree, some old olive trees and ash trees (2 ha).
The farm also has several agricultural outbuildings, such as: 1 Multipurpose Building, with an area of 237 sqm, which includes: the caretaker’s house with 95 sqm, an office with 35 sqm and a workshop with 33 sqm. The rest of the area is occupied by warehouses, garages for agricultural implements and cars, a garage and warehouse for chemical products, a kennel and warehouse, a cereal warehouse and the ruins of a wine press.
The farm’s potential:
This property, with its distinctive manorial characteristics and ample potential, offers a wide range of alternatives. As well as being ideal as a charming country residence for those seeking an active lifestyle, it presents diverse possibilities. It could be adapted to create a Rural Tourism Unit with a rich history and striking classical style, as well as being considered for other hotel and leisure investments.
It enjoys very good access and excellent sun exposure. Come and see this unique farm in the heart of Portugal. (Refrª. 1024-23)
The estate, which dates back to the reign of King João IV ( (phone hidden) th century, has a total area of 14 hectares, fully walled.
History and elegance:
The manor house, built in the middle of the 18th century, boasts impressive architecture with 40 rooms, including an oratory dedicated to St Barbara, solid wood floors and decorative wooden ceilings, including a painting of the coat of arms of the Soares family, the former owners. Inhabited to this day, it has an implantation area of 550 sqm and 1.100 sqm of usable built area, spread over two bodies that form an L-shape. Both have two floors throughout and house: 9 bedrooms, 6 bathrooms, 1 kitchen, 2 pantries, 1 dining room, 1 living room, 2 offices, a wine cellar, 3 storage rooms, 1 noble hall, 2 lounges, 1 billiards room, 1 table football room, 1 workshop, 1 children’s room, 1 storage room for the children to play in and 2 rooms for visitors and storage.
We must emphasise the stone staircases, the immense garden areas with shrubs, the countless leafy trees that line the entire estate and the fantastic swimming pool with all its surroundings.
Last but not least, the original 17th century Chapel of Senhor dos Aflitos, with its unusual hexagonal shape, charming architectural details and valuable paintings, is located at the far east of the property..
Punctual modernisation works could transform this centuries-old house into a contemporary, elegant and spacious abode, preserving all its history.
Farming:
Over the centuries, the Quinta has been used for agricultural production, from olive oil and milk to kiwis. The property includes modern infrastructure such as irrigation systems, agricultural equipment and a photovoltaic installation. The diverse land includes an active kiwifruit orchard (5ha), oak forest (3ha), beautiful native laurel forest, orange trees (great!), fig trees, a small fruit orchard, several centenary cork oaks, 1 unique pine tree, some old olive trees and ash trees (2 ha).
The farm also has several agricultural outbuildings, such as: 1 Multipurpose Building, with an area of 237 sqm, which includes: the caretaker’s house with 95 sqm, an office with 35 sqm and a workshop with 33 sqm. The rest of the area is occupied by warehouses, garages for agricultural implements and cars, a garage and warehouse for chemical products, a kennel and warehouse, a cereal warehouse and the ruins of a wine press.
The farm’s potential:
This property, with its distinctive manorial characteristics and ample potential, offers a wide range of alternatives. As well as being ideal as a charming country residence for those seeking an active lifestyle, it presents diverse possibilities. It could be adapted to create a Rural Tourism Unit with a rich history and striking classical style, as well as being considered for other hotel and leisure investments.
It enjoys very good access and excellent sun exposure. Come and see this unique farm in the heart of Portugal. (Refrª. 1024-23)
Contact
Farm 8 Bedrooms
Barbacena e Vila Fernando, Elvas, Distrito de Portalegre
Used · 1,375m²
With Swimming Pool
buy
8.500.000 €
The ’Quinta do Jardim Botânico e do Palácio do Sec. XIX’ is located in Portugal, near Badajoz / Spain and the city of Elvas (Unesco World Heritage Site). The estate covers around 9 hectares (90,000 m2). 20 minutes from the Spanish airport, which has flights to Lisbon, Madrid, Seville and Barcelona. 10 minutes from the A6 motorway, which connects to the Spanish and Portuguese capitals (Madrid and Lisbon).
It’s worth mentioning that the small French architectural palace, built by the Portuguese nobility around 1880, has a construction area of 1,200 square metres and comprises: four magnificent halls and living rooms, eight bedrooms, eight bathrooms, a functional and fully-equipped kitchen, an office, a basement, a wine cellar and a lift between the floors. We highlight the beautiful ceilings, stained glass windows, solid wood, lush staircases and halls, double glazing, central heating, terraces, balconies with incredible views of the garden, houses distributed throughout the estate, close proximity to the hospital, public services and banks.
The ceilings are high and carved, the wooden floors stretching across the entire pavement of a house furnished with very generous spaces and plenty of sunlight.
The palace was completed in 1887 and renovated in 1916, undergoing painstaking and rigorous restoration work in 2010. It is thus surrounded by the immensity of the Forestier Botanical Garden, made up of countless centenary and leafy trees of rare typology and quality, but of indescribable beauty, opening up huge, very harmonious clearings of grassy spaces.
The water lakes, the canals, the stone benches, the statues, the huge and fabulous swimming pool, the immense privacy that embraces this manor house, give it its rare and passionate beauty.
In another wing of the estate, we find the beautiful support houses, the riding arena and the 30 boxes to house the respective top competition horses. Including the walker, a jumping ring for horses, 2 independent houses and land for cultivation.
This is a secular property of a rare and noble nature, optimally located and of indescribable beauty. (Ref. FG330).
It’s worth mentioning that the small French architectural palace, built by the Portuguese nobility around 1880, has a construction area of 1,200 square metres and comprises: four magnificent halls and living rooms, eight bedrooms, eight bathrooms, a functional and fully-equipped kitchen, an office, a basement, a wine cellar and a lift between the floors. We highlight the beautiful ceilings, stained glass windows, solid wood, lush staircases and halls, double glazing, central heating, terraces, balconies with incredible views of the garden, houses distributed throughout the estate, close proximity to the hospital, public services and banks.
The ceilings are high and carved, the wooden floors stretching across the entire pavement of a house furnished with very generous spaces and plenty of sunlight.
The palace was completed in 1887 and renovated in 1916, undergoing painstaking and rigorous restoration work in 2010. It is thus surrounded by the immensity of the Forestier Botanical Garden, made up of countless centenary and leafy trees of rare typology and quality, but of indescribable beauty, opening up huge, very harmonious clearings of grassy spaces.
The water lakes, the canals, the stone benches, the statues, the huge and fabulous swimming pool, the immense privacy that embraces this manor house, give it its rare and passionate beauty.
In another wing of the estate, we find the beautiful support houses, the riding arena and the 30 boxes to house the respective top competition horses. Including the walker, a jumping ring for horses, 2 independent houses and land for cultivation.
This is a secular property of a rare and noble nature, optimally located and of indescribable beauty. (Ref. FG330).
Contact
Country Estate 11 Bedrooms
Vimieiro, Arraiolos, Distrito de Évora
Used · 1,035m²
buy
5.500.000 €
Herdade do Monte do Lago is an idyllic 55-hectare property in the Alentejo, combining the serenity of nature with the comfort and sophistication of a magnificent boutique hotel. Just over an hour from Lisbon.
Built about 2 years ago in a way that integrates and respects the surrounding nature, the urban part is 1035 m2. It consists of 11 rooms in total, all en suite, 7 of which are individual flats with private terraces, providing comfort and exclusivity for guests. The main house consists of 3 living rooms, 4 suites, a large kitchen, supported by various technical areas adapted to the space and the business. Incredibly well decorated, the property boasts a collection of antiques and pieces of art, providing an elegant and unique atmosphere.
The entire urban part lives outside onto its magnificent lake, with a small island, surrounded by a wooden walkway. Next to the lake we find the beautiful infinity pool, incredibly positioned next to it.
It has plenty of water, several springs and four artesian boreholes, guaranteeing abundance and sustainability.
The land is made up of thousands of centuries-old holm oaks, marvellous rocky outcrops, many nooks and crannies and a wide variety of fruit trees.
Total privacy, the perfect refuge for those who value the tranquillity and silence of the countryside. 45 km from Évora, 35 km from Estremoz, 95 km from Badajoz and 140 km from Lisbon.
Built about 2 years ago in a way that integrates and respects the surrounding nature, the urban part is 1035 m2. It consists of 11 rooms in total, all en suite, 7 of which are individual flats with private terraces, providing comfort and exclusivity for guests. The main house consists of 3 living rooms, 4 suites, a large kitchen, supported by various technical areas adapted to the space and the business. Incredibly well decorated, the property boasts a collection of antiques and pieces of art, providing an elegant and unique atmosphere.
The entire urban part lives outside onto its magnificent lake, with a small island, surrounded by a wooden walkway. Next to the lake we find the beautiful infinity pool, incredibly positioned next to it.
It has plenty of water, several springs and four artesian boreholes, guaranteeing abundance and sustainability.
The land is made up of thousands of centuries-old holm oaks, marvellous rocky outcrops, many nooks and crannies and a wide variety of fruit trees.
Total privacy, the perfect refuge for those who value the tranquillity and silence of the countryside. 45 km from Évora, 35 km from Estremoz, 95 km from Badajoz and 140 km from Lisbon.
Contact
Mansion 20 Bedrooms
Arcos e Mogofores, Anadia, Distrito de Aveiro
Used · 3,150m²
buy
8.026.000 €
The Palácio da Graciosa, situated on a beautiful 43-hectare estate, is a living testimony to Portugal’s history and culture.
An imposing 18th century building, it stands out as a remarkable example of Baroque civil architecture and is an architectural masterpiece in the Anadia region.
With a rectangular floor plan that houses the main building and the private chapel, this palace is a work of great Portuguese historical and architectural importance. The main façade, organised into three vertical panels, is marked by imposing Tuscan pilasters and elaborate decorative details. The highlight of the façade is the central body, which houses a majestic staircase. This staircase, adorned with elaborate landings and balustrades, leads to a double entrance that is the focal point of the building. The chapel, consisting of a single nave and lowered chancel, connected to the main body by an arch, has a simple façade with architectural elements that reflect its sacred function. It has eighteenth-century tiles from the Pátio do Giraldes palace.
The Neo-Romanesque body added in 1896, incorporating elements from demolitions in Coimbra as well as Romanesque capitals from the church of São Cristóvão reflects not only a later period in the history of construction, but also a fusion of architectural styles, incorporating Romanesque and 17th-century elements into a Neo-Romanesque aesthetic.
In addition to the palace, the property is made up of various support buildings such as stables, a covered riding arena, caretakers’ houses, an events hall, support dwellings and agricultural warehouses.
In another part of the property, we find an old cowshed and caretakers’ houses.
The agricultural land is of excellent quality. Possibility of acquiring more adjoining land.
50 km from Porto and 220 km from Lisbon.
An imposing 18th century building, it stands out as a remarkable example of Baroque civil architecture and is an architectural masterpiece in the Anadia region.
With a rectangular floor plan that houses the main building and the private chapel, this palace is a work of great Portuguese historical and architectural importance. The main façade, organised into three vertical panels, is marked by imposing Tuscan pilasters and elaborate decorative details. The highlight of the façade is the central body, which houses a majestic staircase. This staircase, adorned with elaborate landings and balustrades, leads to a double entrance that is the focal point of the building. The chapel, consisting of a single nave and lowered chancel, connected to the main body by an arch, has a simple façade with architectural elements that reflect its sacred function. It has eighteenth-century tiles from the Pátio do Giraldes palace.
The Neo-Romanesque body added in 1896, incorporating elements from demolitions in Coimbra as well as Romanesque capitals from the church of São Cristóvão reflects not only a later period in the history of construction, but also a fusion of architectural styles, incorporating Romanesque and 17th-century elements into a Neo-Romanesque aesthetic.
In addition to the palace, the property is made up of various support buildings such as stables, a covered riding arena, caretakers’ houses, an events hall, support dwellings and agricultural warehouses.
In another part of the property, we find an old cowshed and caretakers’ houses.
The agricultural land is of excellent quality. Possibility of acquiring more adjoining land.
50 km from Porto and 220 km from Lisbon.
Contact
Country Estate 9 Bedrooms
Alter do Chão, Distrito de Portalegre
Used · 249m²
buy
3.200.000 €
The ’Herdade da Vinha e do Olival’ with an area of about 130 hectares, is located near Alter do Chão in the Alentejo.
The property consists of 45 hectares of 4 year old super intensive olive groves and 14 hectares of fully mechanised drip irrigated vineyards. 8 hectares were planted in 2014 and 6 hectares planted in 2021. The remaining area of the property has some cork and holm oak forest and about 20 hectares are available to increase the irrigated area.
There is plenty of water on the property, as it has 5 artesian boreholes, a dam and several wells distributed throughout the property. It also has two central irrigation systems automated by duly computerised sectors with drip irrigation, which feed the olive grove and the vineyard in their entirety.
We must also highlight the photovoltaic park for maintenance of the irrigation system and other expenses. We added 1 warehouse and pavilions for the collection of agricultural machinery and tractors as well as for the storage of fertilisers. Included in the sale are 3 tractors and all the corresponding implements for the maintenance of the vineyard, olive grove and other property.
As for the urban constructions intended for housing, we refer specifically to the Monte - Main House / Traditional House, single storey, with ceramic tiled floors and treated wood ceilings, as it was built completely from scratch relatively few years ago. The Villa comprises 1 huge lounge with 80 sqm situated in the middle of the house, 3 bedrooms and 2 bathrooms on the right hand side and 3 bedrooms and 2 bathrooms on the left hand side. All rooms are equipped with air conditioning.
It also has the Casa dos Caseiros, perfectly habitable, which has undergone remodelling works very recently.
The property is separated by a small council road, so it enjoys great access. The property is morphologically flat and slightly undulating.
Less than 2 hours from Lisbon. (Refrª. 1003-23).
The property consists of 45 hectares of 4 year old super intensive olive groves and 14 hectares of fully mechanised drip irrigated vineyards. 8 hectares were planted in 2014 and 6 hectares planted in 2021. The remaining area of the property has some cork and holm oak forest and about 20 hectares are available to increase the irrigated area.
There is plenty of water on the property, as it has 5 artesian boreholes, a dam and several wells distributed throughout the property. It also has two central irrigation systems automated by duly computerised sectors with drip irrigation, which feed the olive grove and the vineyard in their entirety.
We must also highlight the photovoltaic park for maintenance of the irrigation system and other expenses. We added 1 warehouse and pavilions for the collection of agricultural machinery and tractors as well as for the storage of fertilisers. Included in the sale are 3 tractors and all the corresponding implements for the maintenance of the vineyard, olive grove and other property.
As for the urban constructions intended for housing, we refer specifically to the Monte - Main House / Traditional House, single storey, with ceramic tiled floors and treated wood ceilings, as it was built completely from scratch relatively few years ago. The Villa comprises 1 huge lounge with 80 sqm situated in the middle of the house, 3 bedrooms and 2 bathrooms on the right hand side and 3 bedrooms and 2 bathrooms on the left hand side. All rooms are equipped with air conditioning.
It also has the Casa dos Caseiros, perfectly habitable, which has undergone remodelling works very recently.
The property is separated by a small council road, so it enjoys great access. The property is morphologically flat and slightly undulating.
Less than 2 hours from Lisbon. (Refrª. 1003-23).
Contact
Farm 8 Bedrooms
Belver, Gavião, Distrito de Portalegre
Used · 1,317m²
With Swimming Pool
buy
2.500.000 €
Farm with mansion of 1898, located in Alto Alentejo, near Abrantes, district of Portalegre. It enjoys an exceptional surrounding beauty, located near the beach of the Alamal River, with all rooms overlooking the Tagus River. It has fruit trees, olive trees, vineyards, a privileged view of the castle and excellent exposure to the sun. Excellent access, located 14 minutes from the A23, 1:49 from Lisbon by the A1 and A23. Electricity, clean water (source)
- Main building with 5 suites, 1 office, 1 common toilet, living room w / fireplace, kitchen with pantry and porch, living room with terrace.
- Secondary building with 3 suites, terrace, games room and 2 bathrooms.
- Swimming pool
This property is a residential complex intended for housing or rural tourism. It has all the potential to have a luxury hotel tourism, to have the beach next to the building, without having to use any means of transport. Beach with blue flag and lifeguard.
Tourism with various potential in terms of leisure / water sports such as hiking and boating, cycling, yoga, fishing, canoeing, sailing, jet skiing and water skiing.
Zone with several events throughout the year, championship canoeing and fishing. On the beach is a wooden footbridge that runs along the shore along the river, allowing pedestrian access to the station.
#ref:49
- Main building with 5 suites, 1 office, 1 common toilet, living room w / fireplace, kitchen with pantry and porch, living room with terrace.
- Secondary building with 3 suites, terrace, games room and 2 bathrooms.
- Swimming pool
This property is a residential complex intended for housing or rural tourism. It has all the potential to have a luxury hotel tourism, to have the beach next to the building, without having to use any means of transport. Beach with blue flag and lifeguard.
Tourism with various potential in terms of leisure / water sports such as hiking and boating, cycling, yoga, fishing, canoeing, sailing, jet skiing and water skiing.
Zone with several events throughout the year, championship canoeing and fishing. On the beach is a wooden footbridge that runs along the shore along the river, allowing pedestrian access to the station.
#ref:49
Contact
Country Estate 12 Bedrooms
Avis, Distrito de Portalegre
Used · 672m²
buy
4.500.000 €
Located in the Portalegre region, very close to a public dam, the ’Herdade dos Grandes Prados’ has 120 hectares of land, a fantastic large Alentejo hill, a second home and several spaces for animals.
Fully fenced, parked and excellently infrastructured, this property consists of a traditional olive grove that is properly aligned and well tended, with an annual production of over 30 tonnes of Galician olives, permanent meadows and irrigated and non-irrigated crops.
The urban area has around 700 m2 and several pavilions and outbuildings to support farming activities, totalling several hundred m2.
The main house has 8 bedrooms (2 of them suites), 2 fully equipped kitchens, 6 bathrooms, 2 offices, 4 living rooms and 1 dining room. Outside, there is a huge, fully covered and heated swimming pool and a surrounding garden. The house also has air conditioning throughout, 4 stoves, 4 outbuildings, a gym, a laundry room, 2 barns and 4 kennels.
The second house consists of 4 bedrooms, 1 living room, 1 dining room, 1 kitchen and 2 bathrooms, with underfloor heating and a diesel boiler.
The agricultural structures include a barn, a poultry pavilion, pigsties with capacity for 40 pigs, 2 large grain silos, machinery for making and mixing feed, covered car parking for 600 animals, an automated milking parlour, milk storage, conveyor belts for feeding animals, pavilions for rabbits, toilets, a warehouse and a bedroom.
As for the agricultural part, we would highlight three boreholes with a total flow rate of 60/80, water pipes running throughout the property, five natural water wells, two ponds, an orchard with various fruit trees, holm oak groves, permanent meadows, irrigated lucerne and hay production.
The property, which is completely fenced off at 2.10 metres, also has automatic access gates and electrified paths.
Located just 2 hours from Lisbon, the sale can also be negotiated with the company that owns the property, so that you can obtain tax benefits in terms of IMT. (Ref: 860)
#ref:860
Fully fenced, parked and excellently infrastructured, this property consists of a traditional olive grove that is properly aligned and well tended, with an annual production of over 30 tonnes of Galician olives, permanent meadows and irrigated and non-irrigated crops.
The urban area has around 700 m2 and several pavilions and outbuildings to support farming activities, totalling several hundred m2.
The main house has 8 bedrooms (2 of them suites), 2 fully equipped kitchens, 6 bathrooms, 2 offices, 4 living rooms and 1 dining room. Outside, there is a huge, fully covered and heated swimming pool and a surrounding garden. The house also has air conditioning throughout, 4 stoves, 4 outbuildings, a gym, a laundry room, 2 barns and 4 kennels.
The second house consists of 4 bedrooms, 1 living room, 1 dining room, 1 kitchen and 2 bathrooms, with underfloor heating and a diesel boiler.
The agricultural structures include a barn, a poultry pavilion, pigsties with capacity for 40 pigs, 2 large grain silos, machinery for making and mixing feed, covered car parking for 600 animals, an automated milking parlour, milk storage, conveyor belts for feeding animals, pavilions for rabbits, toilets, a warehouse and a bedroom.
As for the agricultural part, we would highlight three boreholes with a total flow rate of 60/80, water pipes running throughout the property, five natural water wells, two ponds, an orchard with various fruit trees, holm oak groves, permanent meadows, irrigated lucerne and hay production.
The property, which is completely fenced off at 2.10 metres, also has automatic access gates and electrified paths.
Located just 2 hours from Lisbon, the sale can also be negotiated with the company that owns the property, so that you can obtain tax benefits in terms of IMT. (Ref: 860)
#ref:860
Contact
See more Luxury Used
Bedrooms
Can’t find the property you’re looking for?
