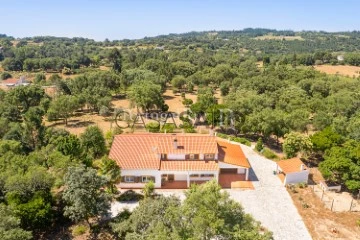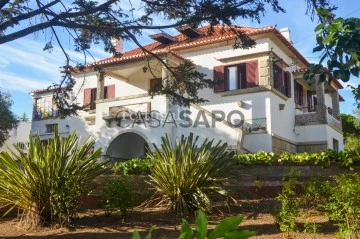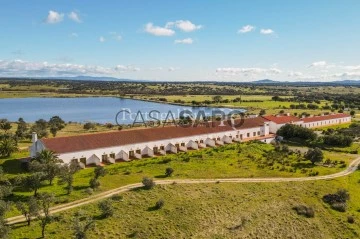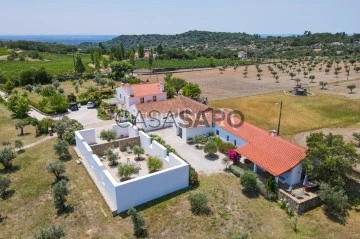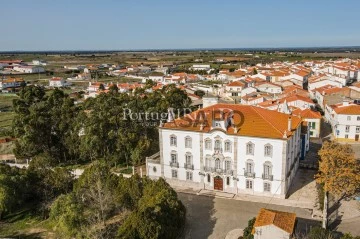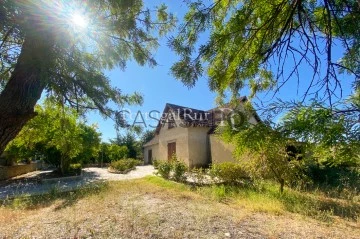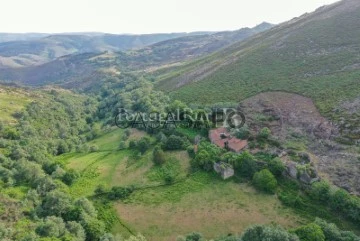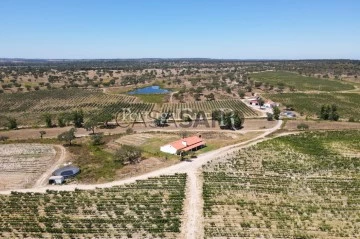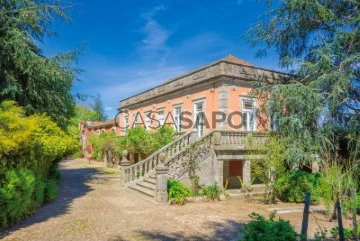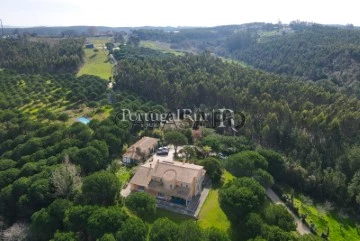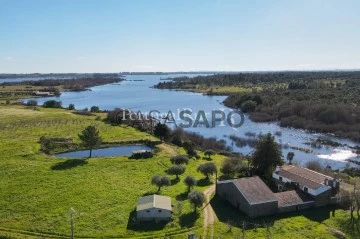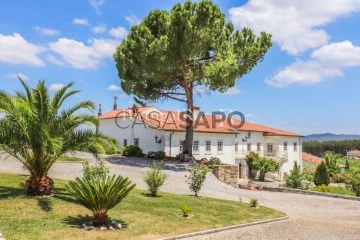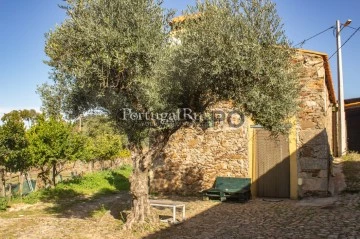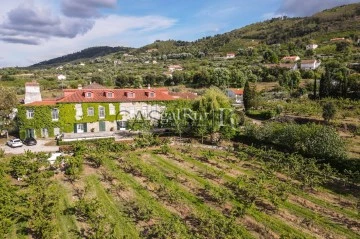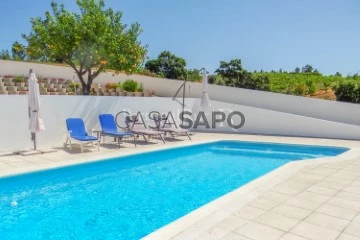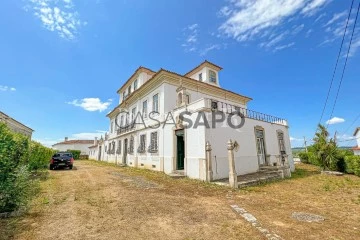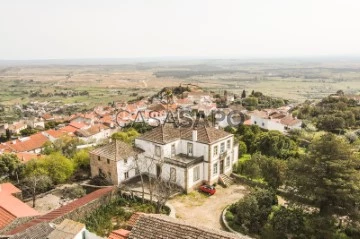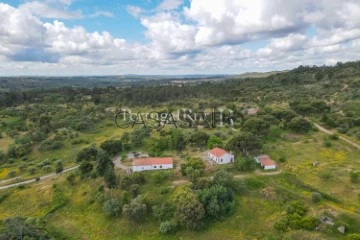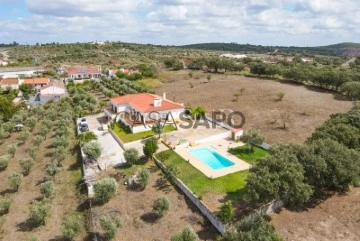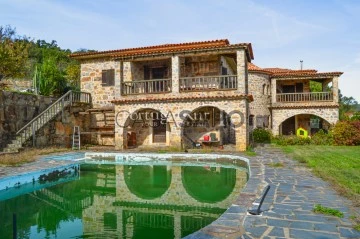
PortugalRur - Mediação Imobiliária, Lda
Real Estate License (AMI): 4443
PortugalrRur - Mediação Imobiliária, Lda
Contact estate agent
Get the advertiser’s contacts
Address
Rua Dr. Acúrcio Gil Castanheira, [phone] Proença-a-Nova (Portugal)
Real Estate License (AMI): 4443
See more
Property Type
Rooms
Price
More filters
411 Properties for with more photos, PortugalRur - Mediação Imobiliária, Lda
Order by
More photos
Farm 5 Bedrooms Duplex
Ribeira de Nisa e Carreiras, Portalegre, Distrito de Portalegre
Used · 235m²
buy
550.000 €
This marvellous farm located on a 26,000 square metre plot offers contact with nature in an area full of cork oaks, pine trees and fruit trees. A 10-room house designed to provide comfort and functionality, fully furnished and with all the machinery inherent to the space. It is located in the heart of the Serra de São Mamede Natural Park, Alto Alentejo, relatively close to Portalegre and Marvão, a few kilometres from Spain and called Quinta de São Bento.
On the ground floor you’ll find the kitchen with pantry, a 46.80 square metre living room, an office, three spacious bedrooms and two fully-equipped bathrooms, which provide comfort and privacy for residents and guests.
The upper floor houses two more cosy bedrooms, complemented by an additional bathroom, two storage rooms and a games room with a pool table offering entertainment and fun for all the family and friends.
The fully remodelled kitchen is a food lover’s paradise. Equipped with everything you need to prepare delicious meals. With an electric hob and oven, washing machine, dishwasher and water heater, every detail has been thought of to make the cooking experience easy and enjoyable.
Outside the house, a barbecue area invites outdoor gatherings and socialising, while two garages provide ample space for parking and storing vehicles and equipment.
Facing south, a spacious terrace reveals a stunning swimming pool, providing welcome refreshment on hot summer days, with an outdoor shower.
This quinta is much more than a house - it’s a luxury retreat where nature meets modern comfort, creating a truly exceptional living experience. Ideal as a permanent home for a large family, a weekend home, an investment in local accommodation or even a small hotel in the mountains.
The value of the property contains all the contents of the house and includes all the pool equipment, as well as the various improvements made over the last five years.
Outside space:
- Cobbled street
- Replacement of the tiles between the house and the pool and construction of the support wall for the shower (aluminium shower and solar energy).
- Refurbishment of the barbecue area (grill and stainless steel sink)
- Washing, painting and repairing the roof.
- Painting the house.
- The pool balloon and borehole were also replaced in 2022.
- Anti-seismic construction, double walls, double-glazed windows.
Interior space:
- Fully remodelled and equipped kitchen, including plumbing and electrics (the equipment is still under warranty).
- Floor remodelling in two bedrooms.
- Skirting boards in the hallway and living room
- Painting of the entire interior.
- All mattresses in the five bedrooms have been replaced.
- Heat recovery unit in the living room.
- Air conditioning in the upper bedrooms
(Ref. ML116)
On the ground floor you’ll find the kitchen with pantry, a 46.80 square metre living room, an office, three spacious bedrooms and two fully-equipped bathrooms, which provide comfort and privacy for residents and guests.
The upper floor houses two more cosy bedrooms, complemented by an additional bathroom, two storage rooms and a games room with a pool table offering entertainment and fun for all the family and friends.
The fully remodelled kitchen is a food lover’s paradise. Equipped with everything you need to prepare delicious meals. With an electric hob and oven, washing machine, dishwasher and water heater, every detail has been thought of to make the cooking experience easy and enjoyable.
Outside the house, a barbecue area invites outdoor gatherings and socialising, while two garages provide ample space for parking and storing vehicles and equipment.
Facing south, a spacious terrace reveals a stunning swimming pool, providing welcome refreshment on hot summer days, with an outdoor shower.
This quinta is much more than a house - it’s a luxury retreat where nature meets modern comfort, creating a truly exceptional living experience. Ideal as a permanent home for a large family, a weekend home, an investment in local accommodation or even a small hotel in the mountains.
The value of the property contains all the contents of the house and includes all the pool equipment, as well as the various improvements made over the last five years.
Outside space:
- Cobbled street
- Replacement of the tiles between the house and the pool and construction of the support wall for the shower (aluminium shower and solar energy).
- Refurbishment of the barbecue area (grill and stainless steel sink)
- Washing, painting and repairing the roof.
- Painting the house.
- The pool balloon and borehole were also replaced in 2022.
- Anti-seismic construction, double walls, double-glazed windows.
Interior space:
- Fully remodelled and equipped kitchen, including plumbing and electrics (the equipment is still under warranty).
- Floor remodelling in two bedrooms.
- Skirting boards in the hallway and living room
- Painting of the entire interior.
- All mattresses in the five bedrooms have been replaced.
- Heat recovery unit in the living room.
- Air conditioning in the upper bedrooms
(Ref. ML116)
Contact
Farm 9 Bedrooms
Seia, São Romão e Lapa dos Dinheiros, Distrito da Guarda
Used · 169m²
With Garage
buy
349.000 €
Quinta da Serra’ is located at the foot of the Serra da Estrela, about 5 minutes from the town of Seia. It is a small farm with an area of 2,913 square metres, located in an urban area and consisting of two houses. One of the houses, the main one, has an implantation area of 169 m2 and a living area of 338 m2, since it has two floors and there is also an attic, with the same area, with incredible views of the Serra and transformed into an open space (studio/library) with 2 bedrooms, storage and 1 bathroom. It’s worth noting that the entire roof, duly insulated, has been newly built.
The great advantage of this Quinta is that it can optionally provide all the features, not only for actual residence or just for holidays and weekends, but also for tourist purposes, taking advantage of the great proximity of the Serra da Estrela and the panoply of snow sports and hiking, and the thousands and thousands of people (national and foreign) who visit the Serra every year.
We should emphasise that the following are part of the sale of the Quinta: The Main House, the Casa dos Caseiros, which is separate from the main house, with an Urban Article and an overall area of 122 m2, with 2 floors and a panoramic terrace, including 2 bedrooms, 1 bathroom, 1 kitchen and 1 living room, and with storage and a small cellar on the ground floor. This house is in need of restoration work, especially to make it more modern and comfortable.
The main house, inspired by the architectural lines of Raúl Lino and built entirely of granite, is also characterised by its generous size, particularly on the ground floor: it has three bedrooms, two of them en suite, plus a guest bathroom, a large living room with a wood burning stove, a large utility room and a garage. The first floor comprises a kitchen, three living rooms (one with a wood burning stove), a pantry, two bedrooms, a bathroom and a space for a winter garden or a living or working area. The attic, as already mentioned, has plenty of sunlight, as it has a living room with two large VE lux windows. The ceilings are entirely cement and the floors are cement and wood / tacos. The bathrooms have practically all been renovated and modernised. This house is ready to move into, with only minor painting required.
It is located in the centre of Portugal, at the foot of the Natural Park with views of the Serra da Estrela, where you can enjoy the various nature trails accessible all year round, as well as the beautiful natural lagoons distributed throughout the natural park and even practise snow sports in the ski resort during the winter.
To complement all these buildings, there are also a number of old support structures with a total area of approximately 135 square metres, including a dovecote, a shed with a tank for washing clothes, a large wood oven and other agricultural storage spaces. However, these structures were never registered and recorded in documents. All the other buildings and property have up-to-date documentation.
The property has always belonged to the same family, who use the house to spend their holidays and weekends. The main house underwent some refurbishment and remodelling work in 2015, particularly on the roof, as well as the bathrooms. It meets all the conditions and comforts for immediate habitation.
Situated in a very quiet and safe area, close to all amenities, including local shops, the market, pharmacy, schools, sports centres, cafés and restaurants, bank and post office.
As an investment and if the option is also partly or totally for tourism exploitation and profitability, it will certainly be an excellent investment and a beautiful business. With excellent access, around 1.5 hours from Coimbra and 2 hours from Oporto and the airport.
(N/Ref. 136-23)
The great advantage of this Quinta is that it can optionally provide all the features, not only for actual residence or just for holidays and weekends, but also for tourist purposes, taking advantage of the great proximity of the Serra da Estrela and the panoply of snow sports and hiking, and the thousands and thousands of people (national and foreign) who visit the Serra every year.
We should emphasise that the following are part of the sale of the Quinta: The Main House, the Casa dos Caseiros, which is separate from the main house, with an Urban Article and an overall area of 122 m2, with 2 floors and a panoramic terrace, including 2 bedrooms, 1 bathroom, 1 kitchen and 1 living room, and with storage and a small cellar on the ground floor. This house is in need of restoration work, especially to make it more modern and comfortable.
The main house, inspired by the architectural lines of Raúl Lino and built entirely of granite, is also characterised by its generous size, particularly on the ground floor: it has three bedrooms, two of them en suite, plus a guest bathroom, a large living room with a wood burning stove, a large utility room and a garage. The first floor comprises a kitchen, three living rooms (one with a wood burning stove), a pantry, two bedrooms, a bathroom and a space for a winter garden or a living or working area. The attic, as already mentioned, has plenty of sunlight, as it has a living room with two large VE lux windows. The ceilings are entirely cement and the floors are cement and wood / tacos. The bathrooms have practically all been renovated and modernised. This house is ready to move into, with only minor painting required.
It is located in the centre of Portugal, at the foot of the Natural Park with views of the Serra da Estrela, where you can enjoy the various nature trails accessible all year round, as well as the beautiful natural lagoons distributed throughout the natural park and even practise snow sports in the ski resort during the winter.
To complement all these buildings, there are also a number of old support structures with a total area of approximately 135 square metres, including a dovecote, a shed with a tank for washing clothes, a large wood oven and other agricultural storage spaces. However, these structures were never registered and recorded in documents. All the other buildings and property have up-to-date documentation.
The property has always belonged to the same family, who use the house to spend their holidays and weekends. The main house underwent some refurbishment and remodelling work in 2015, particularly on the roof, as well as the bathrooms. It meets all the conditions and comforts for immediate habitation.
Situated in a very quiet and safe area, close to all amenities, including local shops, the market, pharmacy, schools, sports centres, cafés and restaurants, bank and post office.
As an investment and if the option is also partly or totally for tourism exploitation and profitability, it will certainly be an excellent investment and a beautiful business. With excellent access, around 1.5 hours from Coimbra and 2 hours from Oporto and the airport.
(N/Ref. 136-23)
Contact
Country Estate 32 Bedrooms
Crato e Mártires, Flor da Rosa e Vale do Peso, Distrito de Portalegre
Used · 3,720m²
buy
4.500.000 €
The ’Herdade dos Lameirais’ is located in the region of Portalegre, in Alentejo, has a Rural Hotel, inserted in this property with an area of 50 hectares, bordering with an immense lake, which allows its free use for water sports, sport fishing, swimming, among other sports. The lake of unparalleled beauty, is not included in the sale, however, whoever acquires the property and the Hotel, will be duly safeguarded, that will have the right of lasting permission to explore the lake in leisure activities that will promote.
The property is very well infrastructure, comprising: The Rural Hotel, an Aviation Track for ultralights and helicopters, with an extension of 612 meters.
Note that this estate, given its unique characteristics, in addition to the magnificent rural hotel, duly licensed by government agencies linked to tourism, can still be significantly expanded.
The Hotel functioned very well for many years, however, for reasons of various natures, put an end to its activity, until then, so requested and frequented, by nationals and foreigners. It is true that with the passing of the years it was gradually degraded, however, with a not very expressive investment, at the level of exterior and interior painting, recovery of some floors, among others, it can be rehabilitated and be naturally in full operation, all the more so, that in this post-covid period, tourism in the Alentejo has not stopped growing, having had in this last year an exponential growth.
This Hotel Unit, is constituted by: Country House, 2 single rooms, 9 double rooms, 14 triple rooms, 7 suites, for a total of 76 guests, occupying a physical area of 3,217 m2. It also has a swimming pool with 10 X 22 m, hunting pavilion, restaurant and bar with 236 m2, 1 Office with 267 m2, 2 riding arenas (1.060 m2 + 140 m2). To add: Gymnasium, Football / Tennis Court, animal housing, clean land for cultivation of cereals and scattered holm oaks.
There is also a project to increase the number of beds.
An architectural project for the construction of 3 more nuclei with a total of 42 flats has been advanced. There will be 22 T1+1 (2 pax) and 20 T2 (4 pax). Should this come to pass, and should it meet with the investor’s approval, this project will allow the tourist resort to have a capacity to receive 124 guests.
This is an officially legalised, licensed and authorised facility for the practice of Tourism, located in a much sought after and appreciated region of the Alentejo.
Unique place, with immense tranquility and security.
SALE PRICE NEGOTIABLE, SUBJECT TO PROPOSALS.
(Refr. 902-22).
The property is very well infrastructure, comprising: The Rural Hotel, an Aviation Track for ultralights and helicopters, with an extension of 612 meters.
Note that this estate, given its unique characteristics, in addition to the magnificent rural hotel, duly licensed by government agencies linked to tourism, can still be significantly expanded.
The Hotel functioned very well for many years, however, for reasons of various natures, put an end to its activity, until then, so requested and frequented, by nationals and foreigners. It is true that with the passing of the years it was gradually degraded, however, with a not very expressive investment, at the level of exterior and interior painting, recovery of some floors, among others, it can be rehabilitated and be naturally in full operation, all the more so, that in this post-covid period, tourism in the Alentejo has not stopped growing, having had in this last year an exponential growth.
This Hotel Unit, is constituted by: Country House, 2 single rooms, 9 double rooms, 14 triple rooms, 7 suites, for a total of 76 guests, occupying a physical area of 3,217 m2. It also has a swimming pool with 10 X 22 m, hunting pavilion, restaurant and bar with 236 m2, 1 Office with 267 m2, 2 riding arenas (1.060 m2 + 140 m2). To add: Gymnasium, Football / Tennis Court, animal housing, clean land for cultivation of cereals and scattered holm oaks.
There is also a project to increase the number of beds.
An architectural project for the construction of 3 more nuclei with a total of 42 flats has been advanced. There will be 22 T1+1 (2 pax) and 20 T2 (4 pax). Should this come to pass, and should it meet with the investor’s approval, this project will allow the tourist resort to have a capacity to receive 124 guests.
This is an officially legalised, licensed and authorised facility for the practice of Tourism, located in a much sought after and appreciated region of the Alentejo.
Unique place, with immense tranquility and security.
SALE PRICE NEGOTIABLE, SUBJECT TO PROPOSALS.
(Refr. 902-22).
Contact
Farm 5 Bedrooms
Reguengo e São Julião, Portalegre, Distrito de Portalegre
Used · 581m²
buy
849.000 €
The ’Quinta do Belo Horizonte’ with an area of approximately 4.37 hectares, is located in the region of Portalegre, Alentejo. It is a magnificent property, located on the slopes of the Serra, in a predominant region of fabulous wines for excellence, once covered by the Natural Park of Serra de S. Mamede, with great access. It should be noted that the entire property is registered and able to receive an expressive planting of vines (optional), and this, a valence extraordinarily important in view of the valuation of the entire property, which is very important to highlight.
It is located only 5 Km from the city of Portalegre. In a quiet, peaceful place, very sunny and safe, surrounded by excellent neighbourhood.
In the farm, were completely renovated two buildings that are part of the houses and the main house also had the roof/roof done again.
The property comprises dwelling houses, urban spaces intended for Tourism, as it has a license for the practice of Tourism - Country House, courtyards and agricultural buildings with a current construction area of 913 m2, which can be expanded to 1,093.75 m2. There are also other agricultural support buildings, which may be renovated and thus give way to additional country houses or for other types of activities.
As for the Main House: partially restored and in excellent living conditions, equipped with air conditioning, stoves for heating, thus comprises 2 bedrooms, 3 bathrooms, 2 living rooms and 1 large kitchen. The Country Houses were completely renovated in 2013 and 2015, with the application of extremely high quality materials.
We must mention the ceilings trimmed in solid wood of good quality, as well as the floors and doors and shutters also in wood. The maintenance of much of the originality of the house, referring to the cosy and imposing fireplaces, the old mill for processing grapes, the large rooms and outside true garden spaces.
Outside, there is the area surrounding the pool, somewhat distant from the houses, in order to offer a welcoming environment and great privacy. The beautiful saltwater pool, has a size of 6 X 12 m, letting itself involved by toilet, shower and compartment, and also by panoramic terraces all around, is also garnished with some forestation around it.
The property is fully equipped with water, electricity, septic tanks, in addition to the well with inexhaustible water, which feeds the pool and the entire irrigation system.
There are also a set of ruins on the farm, which can be reused in order to further leverage its tourism offer or for other types of activities.
The walls that surround the property, built in stone, were also totally recovered, keeping all its original features.
About 2.10 hours from Lisbon and the Humberto Delgado International Airport. (Ref. 1050-23).
It is located only 5 Km from the city of Portalegre. In a quiet, peaceful place, very sunny and safe, surrounded by excellent neighbourhood.
In the farm, were completely renovated two buildings that are part of the houses and the main house also had the roof/roof done again.
The property comprises dwelling houses, urban spaces intended for Tourism, as it has a license for the practice of Tourism - Country House, courtyards and agricultural buildings with a current construction area of 913 m2, which can be expanded to 1,093.75 m2. There are also other agricultural support buildings, which may be renovated and thus give way to additional country houses or for other types of activities.
As for the Main House: partially restored and in excellent living conditions, equipped with air conditioning, stoves for heating, thus comprises 2 bedrooms, 3 bathrooms, 2 living rooms and 1 large kitchen. The Country Houses were completely renovated in 2013 and 2015, with the application of extremely high quality materials.
We must mention the ceilings trimmed in solid wood of good quality, as well as the floors and doors and shutters also in wood. The maintenance of much of the originality of the house, referring to the cosy and imposing fireplaces, the old mill for processing grapes, the large rooms and outside true garden spaces.
Outside, there is the area surrounding the pool, somewhat distant from the houses, in order to offer a welcoming environment and great privacy. The beautiful saltwater pool, has a size of 6 X 12 m, letting itself involved by toilet, shower and compartment, and also by panoramic terraces all around, is also garnished with some forestation around it.
The property is fully equipped with water, electricity, septic tanks, in addition to the well with inexhaustible water, which feeds the pool and the entire irrigation system.
There are also a set of ruins on the farm, which can be reused in order to further leverage its tourism offer or for other types of activities.
The walls that surround the property, built in stone, were also totally recovered, keeping all its original features.
About 2.10 hours from Lisbon and the Humberto Delgado International Airport. (Ref. 1050-23).
Contact
Mansion 9 Bedrooms
Fronteira, Distrito de Portalegre
1,030m²
buy
3.990.000 €
The ’Palácio Conventual’, situated near Estremoz, in the Alentejo, about 15 minutes from the A6 highway, is part of a property with an approximate area of 9 hectares.
The Palace was built in the 18th century and rebuilt around 1937. The property has an imposing façade of marble from the region, with architectural and sculptural features that are particularly well detailed and worked, which greatly enriches the physical and visual aspect of the palace. It has 3 floors, of great dimensions, with exuberant staircases, rooms and halls.
On the ground floor: 1 hunting room, 1 large entrance hall, 1 traditional kitchen, 1 wine cellar, 2 bathrooms, 1 corridor, 3 offices, 1 archive and storage.
On the first floor: Hall, 1 pantry, 1 large kitchen, 2 dining rooms, corridor, 6 rooms and halls and 1 bathroom. We must highlight the grandeur and beauty of the ceilings of the halls adjoining each other.
On the second floor: 9 beautiful bedrooms, 5 bathrooms and a large attic. The staircases have an abundant application of marble and some floors are made of solid wood. The marbles referred to are of great rarity, which ennoble the whole house, both on the outside and on the inside.
As for the exterior area of the Palace, it only includes the garden, the lake and the 9 hectares of land, already mentioned. In the past, a set of adjacent buildings integrated the whole property, but today, due to the separation of property, the old mill building, workshops, warehouses and bakery are not part of this enclave of the Palace. Although they may come to be acquired by other owners.
This beautiful property, has all the conditions to be able to install an authentic charm hotel, or simply family home, and may eventually acquire the urban areas attached, which could allow the installation of flats and support areas, to practice tourism in this magnificent region of Alentejo.
The accesses are great, very close to public services, banks, supermarkets and health centre. About 15 minutes from the A6 and 1.45 hours from Lisbon. (Refr. 1664).
The Palace was built in the 18th century and rebuilt around 1937. The property has an imposing façade of marble from the region, with architectural and sculptural features that are particularly well detailed and worked, which greatly enriches the physical and visual aspect of the palace. It has 3 floors, of great dimensions, with exuberant staircases, rooms and halls.
On the ground floor: 1 hunting room, 1 large entrance hall, 1 traditional kitchen, 1 wine cellar, 2 bathrooms, 1 corridor, 3 offices, 1 archive and storage.
On the first floor: Hall, 1 pantry, 1 large kitchen, 2 dining rooms, corridor, 6 rooms and halls and 1 bathroom. We must highlight the grandeur and beauty of the ceilings of the halls adjoining each other.
On the second floor: 9 beautiful bedrooms, 5 bathrooms and a large attic. The staircases have an abundant application of marble and some floors are made of solid wood. The marbles referred to are of great rarity, which ennoble the whole house, both on the outside and on the inside.
As for the exterior area of the Palace, it only includes the garden, the lake and the 9 hectares of land, already mentioned. In the past, a set of adjacent buildings integrated the whole property, but today, due to the separation of property, the old mill building, workshops, warehouses and bakery are not part of this enclave of the Palace. Although they may come to be acquired by other owners.
This beautiful property, has all the conditions to be able to install an authentic charm hotel, or simply family home, and may eventually acquire the urban areas attached, which could allow the installation of flats and support areas, to practice tourism in this magnificent region of Alentejo.
The accesses are great, very close to public services, banks, supermarkets and health centre. About 15 minutes from the A6 and 1.45 hours from Lisbon. (Refr. 1664).
Contact
Country Estate 12 Bedrooms
Avis, Distrito de Portalegre
Used · 672m²
buy
4.500.000 €
Located in the Portalegre region, very close to a public dam, the ’Herdade dos Grandes Prados’ has 120 hectares of land, a fantastic large Alentejo hill, a second home and several spaces for animals.
Fully fenced, parked and excellently infrastructured, this property consists of a traditional olive grove that is properly aligned and well tended, with an annual production of over 30 tonnes of Galician olives, permanent meadows and irrigated and non-irrigated crops.
The urban area has around 700 m2 and several pavilions and outbuildings to support farming activities, totalling several hundred m2.
The main house has 8 bedrooms (2 of them suites), 2 fully equipped kitchens, 6 bathrooms, 2 offices, 4 living rooms and 1 dining room. Outside, there is a huge, fully covered and heated swimming pool and a surrounding garden. The house also has air conditioning throughout, 4 stoves, 4 outbuildings, a gym, a laundry room, 2 barns and 4 kennels.
The second house consists of 4 bedrooms, 1 living room, 1 dining room, 1 kitchen and 2 bathrooms, with underfloor heating and a diesel boiler.
The agricultural structures include a barn, a poultry pavilion, pigsties with capacity for 40 pigs, 2 large grain silos, machinery for making and mixing feed, covered car parking for 600 animals, an automated milking parlour, milk storage, conveyor belts for feeding animals, pavilions for rabbits, toilets, a warehouse and a bedroom.
As for the agricultural part, we would highlight three boreholes with a total flow rate of 60/80, water pipes running throughout the property, five natural water wells, two ponds, an orchard with various fruit trees, holm oak groves, permanent meadows, irrigated lucerne and hay production.
The property, which is completely fenced off at 2.10 metres, also has automatic access gates and electrified paths.
Located just 2 hours from Lisbon, the sale can also be negotiated with the company that owns the property, so that you can obtain tax benefits in terms of IMT. (Ref: 860)
#ref:860
Fully fenced, parked and excellently infrastructured, this property consists of a traditional olive grove that is properly aligned and well tended, with an annual production of over 30 tonnes of Galician olives, permanent meadows and irrigated and non-irrigated crops.
The urban area has around 700 m2 and several pavilions and outbuildings to support farming activities, totalling several hundred m2.
The main house has 8 bedrooms (2 of them suites), 2 fully equipped kitchens, 6 bathrooms, 2 offices, 4 living rooms and 1 dining room. Outside, there is a huge, fully covered and heated swimming pool and a surrounding garden. The house also has air conditioning throughout, 4 stoves, 4 outbuildings, a gym, a laundry room, 2 barns and 4 kennels.
The second house consists of 4 bedrooms, 1 living room, 1 dining room, 1 kitchen and 2 bathrooms, with underfloor heating and a diesel boiler.
The agricultural structures include a barn, a poultry pavilion, pigsties with capacity for 40 pigs, 2 large grain silos, machinery for making and mixing feed, covered car parking for 600 animals, an automated milking parlour, milk storage, conveyor belts for feeding animals, pavilions for rabbits, toilets, a warehouse and a bedroom.
As for the agricultural part, we would highlight three boreholes with a total flow rate of 60/80, water pipes running throughout the property, five natural water wells, two ponds, an orchard with various fruit trees, holm oak groves, permanent meadows, irrigated lucerne and hay production.
The property, which is completely fenced off at 2.10 metres, also has automatic access gates and electrified paths.
Located just 2 hours from Lisbon, the sale can also be negotiated with the company that owns the property, so that you can obtain tax benefits in terms of IMT. (Ref: 860)
#ref:860
Contact
Farm 4 Bedrooms Triplex
Escalos de Baixo e Mata, Castelo Branco, Distrito de Castelo Branco
Used · 312m²
With Garage
buy
550.000 €
Fabulous farm in the interior of the country, located in a quiet area with excellent access, 2.5 hours from Lisbon. It has a generously sized villa spread over two floors, ground floor and basement, and the attic has enough space and headroom to be used to increase accommodation capacity.
Comprising 4 bedrooms, 4 living rooms, 3 bathrooms and a garage for two cars, it is set in a plot of land measuring 130,962 sqm. The house has a fenced patio with a 2 metre block wall, with an area of approximately 6,600 sqm. The house is in perfect condition and is being sold with all its contents. Connected to the house and with direct access to the outside, there is also a studio comprising a reception, toilet and massage room, which was used in the past to provide osteopathy services.
There is no mains water, as the property is self-sufficient in water supply, and even has a well in the basement that feeds the house. It has two septic tanks for sewage and electricity from the public network.
Within the patio there is a 60 sqm swimming pool that needs extensive repairs and a well against the wall above the pool, as well as a small pond that used to be used for raising ducks.
There is another spring in the garden courtyard that feeds a small fountain.
On the 13 hectares of land there are two large ponds, one bigger than the other, and another well, which fulfil all the property’s water needs. Given their elevated position, it is even possible to grow irrigated crops by gravity.
An excellent business opportunity, whether for large families or for those who want to develop a business in local or rural accommodation, or even in horse, cattle or goat breeding. Contact us for our REF 974-23.
Comprising 4 bedrooms, 4 living rooms, 3 bathrooms and a garage for two cars, it is set in a plot of land measuring 130,962 sqm. The house has a fenced patio with a 2 metre block wall, with an area of approximately 6,600 sqm. The house is in perfect condition and is being sold with all its contents. Connected to the house and with direct access to the outside, there is also a studio comprising a reception, toilet and massage room, which was used in the past to provide osteopathy services.
There is no mains water, as the property is self-sufficient in water supply, and even has a well in the basement that feeds the house. It has two septic tanks for sewage and electricity from the public network.
Within the patio there is a 60 sqm swimming pool that needs extensive repairs and a well against the wall above the pool, as well as a small pond that used to be used for raising ducks.
There is another spring in the garden courtyard that feeds a small fountain.
On the 13 hectares of land there are two large ponds, one bigger than the other, and another well, which fulfil all the property’s water needs. Given their elevated position, it is even possible to grow irrigated crops by gravity.
An excellent business opportunity, whether for large families or for those who want to develop a business in local or rural accommodation, or even in horse, cattle or goat breeding. Contact us for our REF 974-23.
Contact
Manor House 10 Bedrooms
Fatela, Fundão, Distrito de Castelo Branco
For refurbishment · 927m²
buy
496.500 €
The ’Quinta do Brasão’ with an area of 29.000 m2, is located in a small village in the region of Beira Interior, about 15 minutes from the city of Fundão. It consists of a terrain totally terraced and formed by some scattered fruit trees and cultivated land.
It has a manor house with a ’coat of arms’ consisting of 10 to 12 bedrooms, 4 living rooms, pantry, kitchen and Wc. In the r/c we find several spaces for storage, that will be able to originate beautiful rooms with stone in sight.
The Manor House needs some relevant works inside, namely regarding the floors, ceilings and better fitting of the interior spaces.
There are also a set of annexes built in stone, which can be reused as adjacent areas for tourism. It has mains water, well and electric light.
Quiet and peaceful place. Approx. 2.30 hours from Lisbon. (Ref 131 -22).
It has a manor house with a ’coat of arms’ consisting of 10 to 12 bedrooms, 4 living rooms, pantry, kitchen and Wc. In the r/c we find several spaces for storage, that will be able to originate beautiful rooms with stone in sight.
The Manor House needs some relevant works inside, namely regarding the floors, ceilings and better fitting of the interior spaces.
There are also a set of annexes built in stone, which can be reused as adjacent areas for tourism. It has mains water, well and electric light.
Quiet and peaceful place. Approx. 2.30 hours from Lisbon. (Ref 131 -22).
Contact
Farm 20 Bedrooms
União das freguesias de Vila Real, Distrito de Vila Real
For refurbishment · 1,528m²
buy
1.000.000 €
Located in a tranquil natural park of Northern Portugal, this extraordinary property is an enchanting relic frozen in time since 1974an abandoned village steeped in history and natural wonder. Spanning across 63 hectares of captivating landscape, with a rare ancient charm and untamed beauty.
Located next to the majestic Peneda do Gerês National Park, the property unveils a captivating panorama of history and nature interwoven seamlessly. Delve into the past as you wander through Celtic and Roman paths, tracing the footsteps of ancient civilizations that once traversed these grounds. The whispers of time echo through the remnants of watermills, an old chapel, an ancient threshing floor, and a granarytestaments to the rich heritage this village holds.
Nature’s splendor reveals itself in every facet of this sprawling estate. Multiple water springs gush forth, a magnificent waterfall that cascades melodically, while a serene fountain adds a touch of tranquility.
Towering oak forests and millennial chestnut trees stand as guardians of the land, embracing it in a blanket of greenery.
The property is a testament to biodiversity, featuring hectares of pasture, wetlands, farmland, and horticultural landa sanctuary for flora and fauna alike. Its expansive borders are veiled by hundreds of hectares of surrounding ’wasteland,’ ensuring an unparalleled degree of seclusion and privacy.
This is an opportunity to embrace a slice of history, to steward an estate where time stands still amidst nature’s grandeura haven of unparalleled privacy and untapped potential awaiting its next custodian to breathe life into its storied past.
Located next to the majestic Peneda do Gerês National Park, the property unveils a captivating panorama of history and nature interwoven seamlessly. Delve into the past as you wander through Celtic and Roman paths, tracing the footsteps of ancient civilizations that once traversed these grounds. The whispers of time echo through the remnants of watermills, an old chapel, an ancient threshing floor, and a granarytestaments to the rich heritage this village holds.
Nature’s splendor reveals itself in every facet of this sprawling estate. Multiple water springs gush forth, a magnificent waterfall that cascades melodically, while a serene fountain adds a touch of tranquility.
Towering oak forests and millennial chestnut trees stand as guardians of the land, embracing it in a blanket of greenery.
The property is a testament to biodiversity, featuring hectares of pasture, wetlands, farmland, and horticultural landa sanctuary for flora and fauna alike. Its expansive borders are veiled by hundreds of hectares of surrounding ’wasteland,’ ensuring an unparalleled degree of seclusion and privacy.
This is an opportunity to embrace a slice of history, to steward an estate where time stands still amidst nature’s grandeura haven of unparalleled privacy and untapped potential awaiting its next custodian to breathe life into its storied past.
Contact
Country Estate 9 Bedrooms
Alter do Chão, Distrito de Portalegre
Used · 249m²
buy
3.200.000 €
The ’Herdade da Vinha e do Olival’ with an area of about 130 hectares, is located near Alter do Chão in the Alentejo.
The property consists of 45 hectares of 4 year old super intensive olive groves and 14 hectares of fully mechanised drip irrigated vineyards. 8 hectares were planted in 2014 and 6 hectares planted in 2021. The remaining area of the property has some cork and holm oak forest and about 20 hectares are available to increase the irrigated area.
There is plenty of water on the property, as it has 5 artesian boreholes, a dam and several wells distributed throughout the property. It also has two central irrigation systems automated by duly computerised sectors with drip irrigation, which feed the olive grove and the vineyard in their entirety.
We must also highlight the photovoltaic park for maintenance of the irrigation system and other expenses. We added 1 warehouse and pavilions for the collection of agricultural machinery and tractors as well as for the storage of fertilisers. Included in the sale are 3 tractors and all the corresponding implements for the maintenance of the vineyard, olive grove and other property.
As for the urban constructions intended for housing, we refer specifically to the Monte - Main House / Traditional House, single storey, with ceramic tiled floors and treated wood ceilings, as it was built completely from scratch relatively few years ago. The Villa comprises 1 huge lounge with 80 sqm situated in the middle of the house, 3 bedrooms and 2 bathrooms on the right hand side and 3 bedrooms and 2 bathrooms on the left hand side. All rooms are equipped with air conditioning.
It also has the Casa dos Caseiros, perfectly habitable, which has undergone remodelling works very recently.
The property is separated by a small council road, so it enjoys great access. The property is morphologically flat and slightly undulating.
Less than 2 hours from Lisbon. (Refrª. 1003-23).
The property consists of 45 hectares of 4 year old super intensive olive groves and 14 hectares of fully mechanised drip irrigated vineyards. 8 hectares were planted in 2014 and 6 hectares planted in 2021. The remaining area of the property has some cork and holm oak forest and about 20 hectares are available to increase the irrigated area.
There is plenty of water on the property, as it has 5 artesian boreholes, a dam and several wells distributed throughout the property. It also has two central irrigation systems automated by duly computerised sectors with drip irrigation, which feed the olive grove and the vineyard in their entirety.
We must also highlight the photovoltaic park for maintenance of the irrigation system and other expenses. We added 1 warehouse and pavilions for the collection of agricultural machinery and tractors as well as for the storage of fertilisers. Included in the sale are 3 tractors and all the corresponding implements for the maintenance of the vineyard, olive grove and other property.
As for the urban constructions intended for housing, we refer specifically to the Monte - Main House / Traditional House, single storey, with ceramic tiled floors and treated wood ceilings, as it was built completely from scratch relatively few years ago. The Villa comprises 1 huge lounge with 80 sqm situated in the middle of the house, 3 bedrooms and 2 bathrooms on the right hand side and 3 bedrooms and 2 bathrooms on the left hand side. All rooms are equipped with air conditioning.
It also has the Casa dos Caseiros, perfectly habitable, which has undergone remodelling works very recently.
The property is separated by a small council road, so it enjoys great access. The property is morphologically flat and slightly undulating.
Less than 2 hours from Lisbon. (Refrª. 1003-23).
Contact
Farm 7 Bedrooms
União das freguesias de Vila Real, Distrito de Vila Real
Used · 458m²
buy
2.250.000 €
The house at Quinta da Boavista has basically three construction dates.
1. The original house, the ’Casa do Feitor’ of the property called Quinta da Boavista, property of the Benedictine Order of the Convent of S. Francisco, with spatial typologies (relatively reduced compartments, ceiling height less than 3m) and constructive (exterior walls folded with 80cm thickness, wooden partitions or stakes in the interior) among others, that show that the date of its construction is in the XVIII century, and its use as a farmhouse.
2. Quinta da Boavista and the house were acquired by the 1st Viscount of Trevões, Emídio José Ló Ferreira at the end of the XIX century, who ordered the recovery and expansion works of the existing body, with the construction of the great glazed balcony to the East. The expansion was initiated by the Viscount in 1905 (as recorded in the decorative stone of the cornice), in the typology of ’Brazilian House’, with high ceilings and larger spans, walls in granite perpianho plastered, topped with pilasters, cornices and platbands in granite masonry. The compartments have more generous dimensions that end, to the South, in a party room with about 140m2 that opens to a balcony (veranda) in granite with balusters guards and staircase of honor, in granite masonry.
3. In 1931, the Quinta and the House are bought by Francisco António Teixeira, recently returned from Brazil, who finished the work (as can also be read in the decorative stone of the cornice), with the construction of the body (3) that will house the kitchen, storage, and the caretaker’s house.
1. The original house, the ’Casa do Feitor’ of the property called Quinta da Boavista, property of the Benedictine Order of the Convent of S. Francisco, with spatial typologies (relatively reduced compartments, ceiling height less than 3m) and constructive (exterior walls folded with 80cm thickness, wooden partitions or stakes in the interior) among others, that show that the date of its construction is in the XVIII century, and its use as a farmhouse.
2. Quinta da Boavista and the house were acquired by the 1st Viscount of Trevões, Emídio José Ló Ferreira at the end of the XIX century, who ordered the recovery and expansion works of the existing body, with the construction of the great glazed balcony to the East. The expansion was initiated by the Viscount in 1905 (as recorded in the decorative stone of the cornice), in the typology of ’Brazilian House’, with high ceilings and larger spans, walls in granite perpianho plastered, topped with pilasters, cornices and platbands in granite masonry. The compartments have more generous dimensions that end, to the South, in a party room with about 140m2 that opens to a balcony (veranda) in granite with balusters guards and staircase of honor, in granite masonry.
3. In 1931, the Quinta and the House are bought by Francisco António Teixeira, recently returned from Brazil, who finished the work (as can also be read in the decorative stone of the cornice), with the construction of the body (3) that will house the kitchen, storage, and the caretaker’s house.
Contact
Farm Land Studio
Penha Garcia, Idanha-a-Nova, Distrito de Castelo Branco
Used · 198m²
buy
230.000 €
A smallholding located in Jardim, a small town near Monsanto and Penha Garcia, in the district of Castelo Branco, comprising an area of land with a vegetable garden and fruit trees totalling 9.1250 ha, where there are two ruins to be rebuilt, one of which could be suitable for housing, as well as an area of 9.9250 ha, not in trust, where a cork oak project has been set up.
Due to its location and natural beauty, it will certainly be an excellent investment for those who cherish and value life in the countryside. Don’t hesitate to contact us at REF IM181.
Due to its location and natural beauty, it will certainly be an excellent investment for those who cherish and value life in the countryside. Don’t hesitate to contact us at REF IM181.
Contact
Farm 4 Bedrooms Duplex
Salir de Matos, Caldas da Rainha, Distrito de Leiria
Used · 260m²
buy
1.395.000 €
Quinta dos Cedros is located very close to the magnificent city of Caldas da Rainha and 1.15 hours from Lisbon and the International Airport, particularly 15 minutes from the well-known beaches of Foz do Arelho and S. Martinho do Porto.
The property is beautiful, with lovely access and great privacy. It is set in a plot of land with an overall area of 16 hectares distributed over a dense expanse of pine forest, green meadows, eucalyptus trees, storage for animals (sheep) and a shed for agricultural support, somewhat distant from the main house - a five-bedroom, two-storey detached house.
The house has a total area of 400 m2 with annexes and a garage for three cars. It comprises: 4 bedrooms, some of them suites, 1 huge lounge with fireplace, 1 fully equipped kitchen with dining and leisure area, living room, two offices, bathrooms, balconies, entrance hall, garage and barbecue.
Floors in ceramic tiles and wood, and window shutters also in solid wood. It has central heating.
It also has piped water, an artesian borehole, electricity and internet.
It also has an excellent swimming pool. The house just needs a general paint job on the outside and a partial interior makeover.
Quiet and peaceful location with nearby neighbourhoods and good access.
Relatively close to the beaches of S. Martinho do Porto and Foz do Arelho and the A8 motorway. Great price (Refª. FG650).
The property is beautiful, with lovely access and great privacy. It is set in a plot of land with an overall area of 16 hectares distributed over a dense expanse of pine forest, green meadows, eucalyptus trees, storage for animals (sheep) and a shed for agricultural support, somewhat distant from the main house - a five-bedroom, two-storey detached house.
The house has a total area of 400 m2 with annexes and a garage for three cars. It comprises: 4 bedrooms, some of them suites, 1 huge lounge with fireplace, 1 fully equipped kitchen with dining and leisure area, living room, two offices, bathrooms, balconies, entrance hall, garage and barbecue.
Floors in ceramic tiles and wood, and window shutters also in solid wood. It has central heating.
It also has piped water, an artesian borehole, electricity and internet.
It also has an excellent swimming pool. The house just needs a general paint job on the outside and a partial interior makeover.
Quiet and peaceful location with nearby neighbourhoods and good access.
Relatively close to the beaches of S. Martinho do Porto and Foz do Arelho and the A8 motorway. Great price (Refª. FG650).
Contact
Farm 5 Bedrooms Duplex
Louriçal do Campo, Castelo Branco, Distrito de Castelo Branco
344m²
buy
700.000 €
The ’Quinta da Marateca’ that borders in a line of 500 meters with the margins of the Public Dam of Marateca, has an approximate area of 7,5 hectares (75.000 m2). It is located 20 minutes away from the district capital, the city of Castelo Branco, as well as the city of Fundão, in Beira Interior, and only 30 minutes away from Serra da Estrela.
The property that enjoys good accesses, has a dwelling house, with two floors, perfectly habitable, totally built in granite stone of great robustness. The annexes stand out, all of them recovered and of generous dimensions, that allow its re-adaptation for the increase of the habitational space, or to support the games and leisure areas. We should underline the enormous valences that endow it for tourist purposes, where sport fishing, electric boats and other types of sports and non-polluting uses are allowed.
As for the dwelling house, we find on the ground floor: 1 traditional kitchen with a big fireplace, 1 living and dining room also with a fireplace, 2 bedrooms and 1 bathroom. On the upper floor: 1 kitchen, 1 large living room with fireplace, 3 bedrooms and 1 bathroom. The floors are in ceramic tiles and wood. Equipped with air conditioning and also has PVC windows. Has electricity, septic tank and is supplied by a mine of drinking water with an excellent spring. The traditional wood-burning oven house and the panoramic covered porch at first floor level, allows you to use it for meals and to relax, on spring and summer afternoons, overlooking the vastness of the waters, which ravage one of the banks of the property.
The agricultural part, or rather, the land, of very good quality and flat morphology, has several fruit trees and above all an excellent orchard, with 500 cherry trees in frank production fed by drip irrigation. There is also a considerable area of clean land for other crops.
The farm is about 5 minutes from the exit node of the A23. At a distance of 2 hours from the Airport and from Lisbon and Porto (Ref 491-22).
The property that enjoys good accesses, has a dwelling house, with two floors, perfectly habitable, totally built in granite stone of great robustness. The annexes stand out, all of them recovered and of generous dimensions, that allow its re-adaptation for the increase of the habitational space, or to support the games and leisure areas. We should underline the enormous valences that endow it for tourist purposes, where sport fishing, electric boats and other types of sports and non-polluting uses are allowed.
As for the dwelling house, we find on the ground floor: 1 traditional kitchen with a big fireplace, 1 living and dining room also with a fireplace, 2 bedrooms and 1 bathroom. On the upper floor: 1 kitchen, 1 large living room with fireplace, 3 bedrooms and 1 bathroom. The floors are in ceramic tiles and wood. Equipped with air conditioning and also has PVC windows. Has electricity, septic tank and is supplied by a mine of drinking water with an excellent spring. The traditional wood-burning oven house and the panoramic covered porch at first floor level, allows you to use it for meals and to relax, on spring and summer afternoons, overlooking the vastness of the waters, which ravage one of the banks of the property.
The agricultural part, or rather, the land, of very good quality and flat morphology, has several fruit trees and above all an excellent orchard, with 500 cherry trees in frank production fed by drip irrigation. There is also a considerable area of clean land for other crops.
The farm is about 5 minutes from the exit node of the A23. At a distance of 2 hours from the Airport and from Lisbon and Porto (Ref 491-22).
Contact
Farm 10 Bedrooms
Paialvo, Tomar, Distrito de Santarém
Used · 1,165m²
buy
1.600.000 €
The ’Quinta do Visconde de Tinalhas’ has about 4.292 hectares (42.920 m2) and is located in the region of Tomar and Ferreira do Zêzere (Ribatejo). It is a Quinta, with a large manor house, dated 1748, once belonged to the Viscount of Tinalhas, with about 1000 m2 of construction area, constituted by immense divisions. A property with history, with a beautiful chapel.
The main house (Solar) in need of finishing works that may reach an estimated global cost of around 400 thousand euros. The Manor House will allow for 10 to 12 suites, lounges, kitchens and living rooms. There are three more urban spaces, independent and in a very good state of conservation.
It comprises a real urban construction, of large dimensions with two large garages and a refrigerating chamber. Already on the first floor comprises a perfectly habitable area with 1 bedroom, 1 kitchen, 1 bathroom and 1 living room.
We highlight another urban construction, in which in the ground floor we find a fantastic traditional wine cellar and in the upper floor we highlight the rustic Apartment with lounge, in excellent habitable conditions, with fireplace, 1 bathroom, 1 kitchen, 1 bedroom and 1 lounge with a total area of 100 m2. Lastly, 1 Warehouse for keeping agricultural implements, which will also serve as a large multipurpose space.
As for the property, morphologically flat, totally walled, it is formed by wide gardened spaces, by a secular fountain garnished by valuable tiles, immense fruit trees (fig trees, kiwis, orange trees, lemon trees, grapevines / vines, walnut trees, almond trees, apple trees, plum trees, quince trees, pear trees and olive trees). There is an enormous swimming pool at the end of the property, houses to support the pool and a wooden house for animals. Plenty of water from boreholes, wells and public mains.
Place with security and tranquility. About 20 minutes from the A23 motorway and 1.20 hours from Lisbon. (N/ Ref 1581).
The main house (Solar) in need of finishing works that may reach an estimated global cost of around 400 thousand euros. The Manor House will allow for 10 to 12 suites, lounges, kitchens and living rooms. There are three more urban spaces, independent and in a very good state of conservation.
It comprises a real urban construction, of large dimensions with two large garages and a refrigerating chamber. Already on the first floor comprises a perfectly habitable area with 1 bedroom, 1 kitchen, 1 bathroom and 1 living room.
We highlight another urban construction, in which in the ground floor we find a fantastic traditional wine cellar and in the upper floor we highlight the rustic Apartment with lounge, in excellent habitable conditions, with fireplace, 1 bathroom, 1 kitchen, 1 bedroom and 1 lounge with a total area of 100 m2. Lastly, 1 Warehouse for keeping agricultural implements, which will also serve as a large multipurpose space.
As for the property, morphologically flat, totally walled, it is formed by wide gardened spaces, by a secular fountain garnished by valuable tiles, immense fruit trees (fig trees, kiwis, orange trees, lemon trees, grapevines / vines, walnut trees, almond trees, apple trees, plum trees, quince trees, pear trees and olive trees). There is an enormous swimming pool at the end of the property, houses to support the pool and a wooden house for animals. Plenty of water from boreholes, wells and public mains.
Place with security and tranquility. About 20 minutes from the A23 motorway and 1.20 hours from Lisbon. (N/ Ref 1581).
Contact
Farm 3 Bedrooms
Escalos de Baixo e Mata, Castelo Branco, Distrito de Castelo Branco
Used · 808m²
buy
350.000 €
Quinta das Ovelhas’, with an area of 13 hectares, is located near Escalos de Baixo, in the district of Castelo Branco, in the heart of Beira Interior.
The property is made up of a number of rustic items, including a wide range of agricultural infrastructures and outbuildings, including a riding arena and horsebox, milking parlour, sheepfold, animal feed store, and various other support structures, including two houses, one of which was recently renovated with a bedroom, living room, kitchen and bathroom, and the other with a living room, kitchen, bathroom and two bedrooms. It has plenty of water, which comes from a borehole and a well. It has mains electricity.
There are numerous areas that could be used for agriculture or fruit trees, as well as larger areas used for grazing animals. On one side of the property there is also a ruined building that could be restored.
Although all of the existing building area is used for agricultural purposes, with the appropriate licensing, it could be used for tourism, as the property has good access and a significant building area of 808 square metres.
The terrain is flat and slightly undulating.
The location is private and quiet. With good access to the property (No. 910-21).
The property is made up of a number of rustic items, including a wide range of agricultural infrastructures and outbuildings, including a riding arena and horsebox, milking parlour, sheepfold, animal feed store, and various other support structures, including two houses, one of which was recently renovated with a bedroom, living room, kitchen and bathroom, and the other with a living room, kitchen, bathroom and two bedrooms. It has plenty of water, which comes from a borehole and a well. It has mains electricity.
There are numerous areas that could be used for agriculture or fruit trees, as well as larger areas used for grazing animals. On one side of the property there is also a ruined building that could be restored.
Although all of the existing building area is used for agricultural purposes, with the appropriate licensing, it could be used for tourism, as the property has good access and a significant building area of 808 square metres.
The terrain is flat and slightly undulating.
The location is private and quiet. With good access to the property (No. 910-21).
Contact
Manor House 12 Bedrooms
Fundão, Valverde, Donas, A. Joanes, A. Nova Cabo, Distrito de Castelo Branco
Used · 900m²
buy
2.700.000 €
Solar da Gardunha is located in the region of Beira Baixa, in the heart of Serra da Gardunha. It is a true manor house, emblazoned with coats of arms, and of a very refined architectural style that is remarkable throughout the region.
In fact, we should highlight the fact that it is classified as a Portuguese Manor House.
The house has two floors. On the lower floor we find 4 beautiful rooms: the living room, the games room and dining room with capacity for 20 people, the traditional kitchen, the adjoining areas and services, laundry and staff room and bathrooms. We should also highlight the majesty of the granite, worked in large blocks, the huge granite staircase, the solid wood, the exuberant coat of arms, the ceilings, the floors and the grandiosity of the rooms, give all this, and particularly the house, an unparalleled distinction.
On the upper floor, a central corridor, we find the 12 suites with their respective bathrooms, all very spacious and very harmonious. Support areas and a reading and television room.
Integrated in a small mountain village, with surrounding spaces that agglomerate the cerejal of very good quality, horticultural space, natural water in abundance, the granite tank, the surrounding grove, give a very personalized stamp to this centennial house, of great renown.
The house is in excellent condition and working as a family home and is licensed as a high class guest house.
A lot of tranquility with beautiful mountain and country views. About 2.20 hours from Lisbon, 10 minutes from the A23 and 20 minutes from Serra da Estrela. (Ref 813).
In fact, we should highlight the fact that it is classified as a Portuguese Manor House.
The house has two floors. On the lower floor we find 4 beautiful rooms: the living room, the games room and dining room with capacity for 20 people, the traditional kitchen, the adjoining areas and services, laundry and staff room and bathrooms. We should also highlight the majesty of the granite, worked in large blocks, the huge granite staircase, the solid wood, the exuberant coat of arms, the ceilings, the floors and the grandiosity of the rooms, give all this, and particularly the house, an unparalleled distinction.
On the upper floor, a central corridor, we find the 12 suites with their respective bathrooms, all very spacious and very harmonious. Support areas and a reading and television room.
Integrated in a small mountain village, with surrounding spaces that agglomerate the cerejal of very good quality, horticultural space, natural water in abundance, the granite tank, the surrounding grove, give a very personalized stamp to this centennial house, of great renown.
The house is in excellent condition and working as a family home and is licensed as a high class guest house.
A lot of tranquility with beautiful mountain and country views. About 2.20 hours from Lisbon, 10 minutes from the A23 and 20 minutes from Serra da Estrela. (Ref 813).
Contact
House 3 Bedrooms
Sobreira Formosa e Alvito da Beira, Proença-a-Nova, Distrito de Castelo Branco
Used · 130m²
With Garage
buy
388.500 €
Villa on the outskirts of Sobreira Formosa, situated in a small village and set in a plot with a total area of 1300 m2.
It offers contemporary living between the countryside and the class of a swimming pool of excellent dimensions accompanied by a terrace to enjoy. Surrounding the pool is a mini house, which could be used to accommodate guests or create extra income.
This property offers everything you need to immerse yourself in a country lifestyle. Access is via a municipal road directly to the large entrance of the villa.
Surrounding it is a terraced garden with fruit trees and a small vegetable patch with access to spring water.
Flanking the house is a garage on the left and a room with a wood-burning stove and a small kitchen.
At the rear of the property there is a very cosy porch and an extensive plot of land where you could possibly build new buildings, and on which there is an existing stone building.
This villa was completely remodelled in 2024, with good build quality, making it an excellent investment due to its privacy and tranquillity. Ideal as a permanent home for a large family or for local accommodation.
(Ref. ML214)
It offers contemporary living between the countryside and the class of a swimming pool of excellent dimensions accompanied by a terrace to enjoy. Surrounding the pool is a mini house, which could be used to accommodate guests or create extra income.
This property offers everything you need to immerse yourself in a country lifestyle. Access is via a municipal road directly to the large entrance of the villa.
Surrounding it is a terraced garden with fruit trees and a small vegetable patch with access to spring water.
Flanking the house is a garage on the left and a room with a wood-burning stove and a small kitchen.
At the rear of the property there is a very cosy porch and an extensive plot of land where you could possibly build new buildings, and on which there is an existing stone building.
This villa was completely remodelled in 2024, with good build quality, making it an excellent investment due to its privacy and tranquillity. Ideal as a permanent home for a large family or for local accommodation.
(Ref. ML214)
Contact
Manor House 8 Bedrooms
Tamengos, Aguim e Óis do Bairro, Anadia, Distrito de Aveiro
Used · 730m²
buy
1.999.999 €
The ’Quinta Senhorial dos Cerveira’ with an area of 46.510 m2, is located in the Bairrada region, in Beira Litoral, between Coimbra and Aveiro. The property possesses a manor house with a total area of 838 m2, consisting of four floors, built at the end of the 18th century in the ’pombaline’ style, which was designed by the famous sculptor Joaquim Machado de Castro, given the friendly relationship with the Cerveira family.
Rectangular building with a small chapel on the right and a monumental portal on the left. Facades of three floors with architraved body and upper entablature (constituted by frieze and cornice) and double pilasters. On the noble façade, six barred windows and a central door framed by stonework open onto the ground floor. The chapel has a straight lintel portal with a small niche above the lintel, decoration in a single interrupted row with simple scrolls, topped by a false bell tower with semicircular finial. Inside the chapel, the foundational altarpiece by João de Ruão stands out, with blind side niches, patterned tiles and vaulted ceiling. The classification includes the sculptural group of São Cosme and São Damião, from the late 18th century.
Rectangular plan composed by a rectangular building, a small longitudinal chapel attached to the right and a monumental portal on the left, which gives access to the back and in the sequence of which annexed constructions without architectural value are erected. Articulated volumes with differentiated roofs in gable roofs. Facades of three floors - ground floor, first floor and attic - marked horizontally by an architraved body and an upper entablature (constituted by a frieze and cornice) and vertically, by double pilasters that accentuate the central elevated vertical panel. If the architectural mouldings are summarised in the posterior and anterior façades, ending in the cornices, the upper floor extends them by the cruciform plan. On the noble façade, seven openings open onto the ground floor - six barred windows and a central door - framed by stonework, as on the second floor, but here the three central openings are joined by a balcony with a triple entrance. To the top, at the line of the emblematic heraldry, attic rooflights in cruciform plan with a smaller side to the side elevations and with a central balcony between two side openings, with small lateral buttresses. To the left, the portal with crowning gives access to the archivolved side porch and to the previous façade, more discreet but standing out the staircase entrance facing the forest. To the right, the chapel with rectangular façade, straight lintel portal with small niche over the lintel, decoration in interrupted single line with simple windings, topped by a false bell tower with semicircular finial. The INTERIOR is organized by a central division in cross, with two archivolts arches, axial to the road, and lateral staircase to the upper floor. In turn, in the chapel, foundational altarpiece with lateral blind niches, patterned tiles and cradle vaulted ceiling. In the stone altarpiece, two corinthian pilasters, decorated with grutesco motifs, frame the two central niches with sculptures of round figures, divided by a baluster column, with an arched upper finish and a predela with three niches with statuary in bas-relief.
The manor house is in good habitable condition, and comprises in the basement:
- 3 rooms, with the door next to the outside garden staircase
- old tiled floor in the first room
- raw concrete floor in the remaining rooms
- small external windows with grids
- air vents to the inside of the house
On the first floor:
- Main entrance in the middle of the facade. Hall with archway to corridors and to staircase to 2nd floor, two doors on each side.
- Room 1- small room to the left, varnished wooden floor, painted wooden ceiling, safe built into the wall, barred window to the front of the house and communication with room 2.
- Room 2 - communicates with the internal corridor to the chapel, two barred windows, painted wood ceiling. Varnished floor
- Chapel - stone floor, with exterior door to the front of the house, vaulted ceiling with frescoes.
- Room 3 - communication to the internal corridor and dining room, 2 balconies (one with patio and communication to the garden), one window to the garden. Varnished floor. Recent painting of walls and shutters. Vaulted concrete ceiling.
- Dining room, varnished floor, 4 angle brackets, two windows with railing to the garden, painted wooden ceiling. Two doors (one to room 2 and one to the small internal corridor).
- Internal corridor - linking with living rooms 2 and 3 and dining room. Perspective to the staircase. Floors in 1960s hydraulic floor.
- Small internal hallway - connection to kitchen hallway with same floor as other hallway and entrance and also with door to outside garden staircase.
- Kitchen hallway - two doors to the kitchen to the right, at the bottom small window, in the middle archway separating the two types of floor (varnished wood and original stone), to the left passage to the pantry and entrance hall.
- Kitchen - divided into two rooms with connecting door. In the first with 60’s hydraulic floor, marble sink, window with railing; in the second, niche with clay pot, large fireplace, large marble sink, window with railing, small marble drain 15cm from the floor, old stone floor, interior window open to the corridor.
- Large utility room - tiled floor, use of stairwell.
- Secondary entrance hall with vaulted ceilings, arches, door to outside, door to utility room and communication with small hall
- Small hall with door to bedroom 1, bathroom and bedroom 2.
- Bedroom 1 - with varnished wooden floor, small window and niche facing the bed.
- Wc 1 fully renovated in 2013 with shower.
- Bedroom 2 - varnished floor, connecting door to room 4, window with railing, painted wooden ceiling, bench under the window.
- Room 4 - communication to the entrance hall and bedroom 2, varnished floor, stonework and window with railing painted wooden ceiling.
Second floor:
- Staircase with ancient stone, with wooden handrails varnished ceiling.
- Top of staircase in old stone, access to balcony 1, bedroom 3 (left) and hallway.
- Balcony 1 - with 2013 hydraulic floor, facing the front of the house, garage and garden, with iron and stone railings.
- Bedroom 3 - with 2 windows, varnished floor, varnished wood ceiling, renovated in 2023, door leading to bedroom 4.
- Bedroom 4 - large, with 3 balcony doors, varnished wood floor and ceiling, access door to bedroom 5.
- Bedroom 5 - with 2 windows to front of house, 1 window to balcony and door to access hallway.
- Long corridor, floor and ceiling in varnished wood, which covers access to balconies, access to bedrooms 6, 7 and 8 and to two wc and the hall of the staircase on one side, and on the other partially open with wall to the staircase.
- Porch 2 - with 2013 hydraulic floor, stone and iron railing, facing the front of the house (where the chapel summit is), garden and yard.
At this point in the hallway there is an access opening to floor 3 with varnished wooden cover
- Bedroom 6 - with window to the veranda and another to the garden, varnished wood floor and ceiling
- Bathroom 2 - with bath, tall window to the corridor made in the late 1960s
- Bedroom 7 - with window and balcony to the garden, varnished wood floor and ceiling
- Bathroom 3 - large, window to the garden, late 1960s
- Bedroom 8 - with window to garden, varnished wood floor and ceiling
Third Floor:
- Concrete floor, roof with wooden beams and tiles renovated in 2004, two balconies, one facing the front of the house and the other towards the garden, two windows in the elevations, 4 small rooms.
Other notes:
Extensive reconstruction work was carried out on the house in the 1960s, where it provided the house with structural stability, with floors 2 and 3 being with cement board. All windows and balcony doors have wooden shutters. The porch at entrance 2 has arches, iron railings and old tiles. Attached are a door to two living rooms (the first with fireplace) and the garage for 2/3 cars. These buildings had exterior painting in the year 2020.
It should be noted that, according to Anadia’s PDM, there is a considerable area of land suitable for medium-density construction.
Finally, this farm has important and varied valences, both in the residential and tourist fields, given the proximity of the A1 highway, some proximity to the beaches of the region. The 1 hour of the city of Porto and 1.45 hours of Lisbon. (Ref. 846-23)
Rectangular building with a small chapel on the right and a monumental portal on the left. Facades of three floors with architraved body and upper entablature (constituted by frieze and cornice) and double pilasters. On the noble façade, six barred windows and a central door framed by stonework open onto the ground floor. The chapel has a straight lintel portal with a small niche above the lintel, decoration in a single interrupted row with simple scrolls, topped by a false bell tower with semicircular finial. Inside the chapel, the foundational altarpiece by João de Ruão stands out, with blind side niches, patterned tiles and vaulted ceiling. The classification includes the sculptural group of São Cosme and São Damião, from the late 18th century.
Rectangular plan composed by a rectangular building, a small longitudinal chapel attached to the right and a monumental portal on the left, which gives access to the back and in the sequence of which annexed constructions without architectural value are erected. Articulated volumes with differentiated roofs in gable roofs. Facades of three floors - ground floor, first floor and attic - marked horizontally by an architraved body and an upper entablature (constituted by a frieze and cornice) and vertically, by double pilasters that accentuate the central elevated vertical panel. If the architectural mouldings are summarised in the posterior and anterior façades, ending in the cornices, the upper floor extends them by the cruciform plan. On the noble façade, seven openings open onto the ground floor - six barred windows and a central door - framed by stonework, as on the second floor, but here the three central openings are joined by a balcony with a triple entrance. To the top, at the line of the emblematic heraldry, attic rooflights in cruciform plan with a smaller side to the side elevations and with a central balcony between two side openings, with small lateral buttresses. To the left, the portal with crowning gives access to the archivolved side porch and to the previous façade, more discreet but standing out the staircase entrance facing the forest. To the right, the chapel with rectangular façade, straight lintel portal with small niche over the lintel, decoration in interrupted single line with simple windings, topped by a false bell tower with semicircular finial. The INTERIOR is organized by a central division in cross, with two archivolts arches, axial to the road, and lateral staircase to the upper floor. In turn, in the chapel, foundational altarpiece with lateral blind niches, patterned tiles and cradle vaulted ceiling. In the stone altarpiece, two corinthian pilasters, decorated with grutesco motifs, frame the two central niches with sculptures of round figures, divided by a baluster column, with an arched upper finish and a predela with three niches with statuary in bas-relief.
The manor house is in good habitable condition, and comprises in the basement:
- 3 rooms, with the door next to the outside garden staircase
- old tiled floor in the first room
- raw concrete floor in the remaining rooms
- small external windows with grids
- air vents to the inside of the house
On the first floor:
- Main entrance in the middle of the facade. Hall with archway to corridors and to staircase to 2nd floor, two doors on each side.
- Room 1- small room to the left, varnished wooden floor, painted wooden ceiling, safe built into the wall, barred window to the front of the house and communication with room 2.
- Room 2 - communicates with the internal corridor to the chapel, two barred windows, painted wood ceiling. Varnished floor
- Chapel - stone floor, with exterior door to the front of the house, vaulted ceiling with frescoes.
- Room 3 - communication to the internal corridor and dining room, 2 balconies (one with patio and communication to the garden), one window to the garden. Varnished floor. Recent painting of walls and shutters. Vaulted concrete ceiling.
- Dining room, varnished floor, 4 angle brackets, two windows with railing to the garden, painted wooden ceiling. Two doors (one to room 2 and one to the small internal corridor).
- Internal corridor - linking with living rooms 2 and 3 and dining room. Perspective to the staircase. Floors in 1960s hydraulic floor.
- Small internal hallway - connection to kitchen hallway with same floor as other hallway and entrance and also with door to outside garden staircase.
- Kitchen hallway - two doors to the kitchen to the right, at the bottom small window, in the middle archway separating the two types of floor (varnished wood and original stone), to the left passage to the pantry and entrance hall.
- Kitchen - divided into two rooms with connecting door. In the first with 60’s hydraulic floor, marble sink, window with railing; in the second, niche with clay pot, large fireplace, large marble sink, window with railing, small marble drain 15cm from the floor, old stone floor, interior window open to the corridor.
- Large utility room - tiled floor, use of stairwell.
- Secondary entrance hall with vaulted ceilings, arches, door to outside, door to utility room and communication with small hall
- Small hall with door to bedroom 1, bathroom and bedroom 2.
- Bedroom 1 - with varnished wooden floor, small window and niche facing the bed.
- Wc 1 fully renovated in 2013 with shower.
- Bedroom 2 - varnished floor, connecting door to room 4, window with railing, painted wooden ceiling, bench under the window.
- Room 4 - communication to the entrance hall and bedroom 2, varnished floor, stonework and window with railing painted wooden ceiling.
Second floor:
- Staircase with ancient stone, with wooden handrails varnished ceiling.
- Top of staircase in old stone, access to balcony 1, bedroom 3 (left) and hallway.
- Balcony 1 - with 2013 hydraulic floor, facing the front of the house, garage and garden, with iron and stone railings.
- Bedroom 3 - with 2 windows, varnished floor, varnished wood ceiling, renovated in 2023, door leading to bedroom 4.
- Bedroom 4 - large, with 3 balcony doors, varnished wood floor and ceiling, access door to bedroom 5.
- Bedroom 5 - with 2 windows to front of house, 1 window to balcony and door to access hallway.
- Long corridor, floor and ceiling in varnished wood, which covers access to balconies, access to bedrooms 6, 7 and 8 and to two wc and the hall of the staircase on one side, and on the other partially open with wall to the staircase.
- Porch 2 - with 2013 hydraulic floor, stone and iron railing, facing the front of the house (where the chapel summit is), garden and yard.
At this point in the hallway there is an access opening to floor 3 with varnished wooden cover
- Bedroom 6 - with window to the veranda and another to the garden, varnished wood floor and ceiling
- Bathroom 2 - with bath, tall window to the corridor made in the late 1960s
- Bedroom 7 - with window and balcony to the garden, varnished wood floor and ceiling
- Bathroom 3 - large, window to the garden, late 1960s
- Bedroom 8 - with window to garden, varnished wood floor and ceiling
Third Floor:
- Concrete floor, roof with wooden beams and tiles renovated in 2004, two balconies, one facing the front of the house and the other towards the garden, two windows in the elevations, 4 small rooms.
Other notes:
Extensive reconstruction work was carried out on the house in the 1960s, where it provided the house with structural stability, with floors 2 and 3 being with cement board. All windows and balcony doors have wooden shutters. The porch at entrance 2 has arches, iron railings and old tiles. Attached are a door to two living rooms (the first with fireplace) and the garage for 2/3 cars. These buildings had exterior painting in the year 2020.
It should be noted that, according to Anadia’s PDM, there is a considerable area of land suitable for medium-density construction.
Finally, this farm has important and varied valences, both in the residential and tourist fields, given the proximity of the A1 highway, some proximity to the beaches of the region. The 1 hour of the city of Porto and 1.45 hours of Lisbon. (Ref. 846-23)
Contact
Farm 9 Bedrooms
Sertã, Distrito de Castelo Branco
Used · 1,100m²
buy
Surrounded by pine trees and vineyards, this property covers about 11.5 hectares. The property dates from 1754 and is located in the village of Nesperal, which is in the geographical centre of Portugal, about 180 km from Lisbon and Porto.
The manor house:
Four bedrooms with private bathroom; Kitchen, Laundry; office; Bar; Living and dining room; Balcony, indoor pool, Turkish bath, sauna. Spa, terrace, engine room, storage room.
The House of the Caretakers:
- Apartment with two bedrooms with two bathrooms and balcony; Garage and storage room.
- Garden Apartment: a bedroom with private bathroom; Kitchen and social bathroom.
Wine tasting area:
- Garden with barbecue and outdoor dining area for 20 people.
Distillery Apartment
- Bedroom with double bed and a large studio for 6 people with fully equipped kitchen and bathroom.
Safari Lodges
- Two Safari-lodges, four people each, with private bathroom, kitchen and BBQ area
Parking for campers:
- Four locations for campers and waste deposits.
- Two camping sites
Location:
Set in a small village with a church, a shop and a café. 1.6 miles away, there is a town with supermarket banks, restaurants and public transport. Lisbon and Porto airports are 180-200 km away. The city is surrounded by 3 lakes of the River Zêzere with amazing beaches. The new roads have opened up this wonderful region.
Location details:
The Quinta dates back to 1756 with a rich history in wine making. In total, there is more than 11.5 ha of land divided into 3 ha of vineyards (planted in 2002), 2 ha of pasture, 0.4 ha of fruit trees (oranges, olives, etc.) and 5.3 ha of forest (flyland and pine trees) and 2 0.8 ha of urban trees. The buildings are in excellent condition. Hole 60 meters deep with electric pump and irrigation system. Dam of 30x 50 m. Horse stables, workshop, irrigation house, storage room, water make-up, two wells, one ruin.
Approved Plans:
- License approved for tourism (Housing Tourism; Winemaking, distillery and license for construction expansion).
- Business operation
Expansion potential:
- There is a potential expansion to a restaurant with capacity for 80 people and/or a conference room and events for 120 people.
Competition / market:
- The farm is unique in the region and well known as the ideal place for quality services and products.
Reasons for sale:
- No successor to the family.
Opening hours: 24/7
Employees: 2
Established years: Since 1989
Support and training: Support for the preparation and administration of wine
#ref:928
The manor house:
Four bedrooms with private bathroom; Kitchen, Laundry; office; Bar; Living and dining room; Balcony, indoor pool, Turkish bath, sauna. Spa, terrace, engine room, storage room.
The House of the Caretakers:
- Apartment with two bedrooms with two bathrooms and balcony; Garage and storage room.
- Garden Apartment: a bedroom with private bathroom; Kitchen and social bathroom.
Wine tasting area:
- Garden with barbecue and outdoor dining area for 20 people.
Distillery Apartment
- Bedroom with double bed and a large studio for 6 people with fully equipped kitchen and bathroom.
Safari Lodges
- Two Safari-lodges, four people each, with private bathroom, kitchen and BBQ area
Parking for campers:
- Four locations for campers and waste deposits.
- Two camping sites
Location:
Set in a small village with a church, a shop and a café. 1.6 miles away, there is a town with supermarket banks, restaurants and public transport. Lisbon and Porto airports are 180-200 km away. The city is surrounded by 3 lakes of the River Zêzere with amazing beaches. The new roads have opened up this wonderful region.
Location details:
The Quinta dates back to 1756 with a rich history in wine making. In total, there is more than 11.5 ha of land divided into 3 ha of vineyards (planted in 2002), 2 ha of pasture, 0.4 ha of fruit trees (oranges, olives, etc.) and 5.3 ha of forest (flyland and pine trees) and 2 0.8 ha of urban trees. The buildings are in excellent condition. Hole 60 meters deep with electric pump and irrigation system. Dam of 30x 50 m. Horse stables, workshop, irrigation house, storage room, water make-up, two wells, one ruin.
Approved Plans:
- License approved for tourism (Housing Tourism; Winemaking, distillery and license for construction expansion).
- Business operation
Expansion potential:
- There is a potential expansion to a restaurant with capacity for 80 people and/or a conference room and events for 120 people.
Competition / market:
- The farm is unique in the region and well known as the ideal place for quality services and products.
Reasons for sale:
- No successor to the family.
Opening hours: 24/7
Employees: 2
Established years: Since 1989
Support and training: Support for the preparation and administration of wine
#ref:928
Contact
Manor House 14 Bedrooms
Idanha-a-Nova e Alcafozes, Distrito de Castelo Branco
Used · 380m²
With Garage
buy
950.000 €
Solar mandado construir no final no século XIX, é já no inicio do século XX que é concluída a sua construção, que durou aproximadamente 40 anos, é o sonho tornado realidade, mas a um custo não controlado, pois o seu proprietário para concluir a obra da sua vida apresentou insolvência, o que o levou a vender o palacete na década de 30.
O Solar viria ser adquirido em 1930 pela família Silva Fernandes, localizada em Idanha-a-Nova, passou a ser conhecido nos meios sociais idanhenses pela casa do Tenente Fernandes, implantada num terreno com mais de quatro mil metros quadrados no centro da povoação, de beleza indescritível onde o saber receber, permitiram que se perpetuassem nas memórias dos conterrâneos, as tertúlias que muitas vezes foram feitas nos seus terraços com vistas soberbas sobre a Raia.
Trata-se sem dúvida de uma oportunidade única de investimento em um imóvel recheado de história e com uma singularidade muito especial, que se carateriza pela refinada aplicação de madeiras nos tetos, soalhos e paredes, bem como das generosas 25 divisões que compõem a casa. Dispõe de água, e eletricidade.
Poderá ser requalificado para uma utilização turística, sendo que existem áreas de anexos como: uma garagem, uma cavalariça, uma adega, um depósito, duas capoeiras e um palheiro que podem vir a ser utilizados para aumento da capacidade de alojamento, pode-se mesmo dizer que neste cenário estaríamos a falar de Resort de com características únicas. Tem terreno para cultura e jardim, com uma área de mais de 4.000m2 que permitirá o desenvolvimento de infraestruturas lúdicas e de uma piscina de apoio á atividade turística.
Outra utilização poderá ser para habitação familiar, convertendo-se desta forma em uma fabulosa casa para famílias que pretendam fazer do interior a sua nova residência.
O potencial é enorme, pois a zona raiana irá beneficiar da construção do IC31 até 2026, já anunciado pelo Governo Português, que além de aproximar mais ainda Idanha-a-Nova de Lisboa, aproximárá o enorme mercado de Madrid a esta região, que certamente se transformará num dos principais eixos europeus.
Considerando a particularidade do imóvel, existe a possibilidade de virem a ser analisadas propostas abaixo do preço indicado.
O Solar viria ser adquirido em 1930 pela família Silva Fernandes, localizada em Idanha-a-Nova, passou a ser conhecido nos meios sociais idanhenses pela casa do Tenente Fernandes, implantada num terreno com mais de quatro mil metros quadrados no centro da povoação, de beleza indescritível onde o saber receber, permitiram que se perpetuassem nas memórias dos conterrâneos, as tertúlias que muitas vezes foram feitas nos seus terraços com vistas soberbas sobre a Raia.
Trata-se sem dúvida de uma oportunidade única de investimento em um imóvel recheado de história e com uma singularidade muito especial, que se carateriza pela refinada aplicação de madeiras nos tetos, soalhos e paredes, bem como das generosas 25 divisões que compõem a casa. Dispõe de água, e eletricidade.
Poderá ser requalificado para uma utilização turística, sendo que existem áreas de anexos como: uma garagem, uma cavalariça, uma adega, um depósito, duas capoeiras e um palheiro que podem vir a ser utilizados para aumento da capacidade de alojamento, pode-se mesmo dizer que neste cenário estaríamos a falar de Resort de com características únicas. Tem terreno para cultura e jardim, com uma área de mais de 4.000m2 que permitirá o desenvolvimento de infraestruturas lúdicas e de uma piscina de apoio á atividade turística.
Outra utilização poderá ser para habitação familiar, convertendo-se desta forma em uma fabulosa casa para famílias que pretendam fazer do interior a sua nova residência.
O potencial é enorme, pois a zona raiana irá beneficiar da construção do IC31 até 2026, já anunciado pelo Governo Português, que além de aproximar mais ainda Idanha-a-Nova de Lisboa, aproximárá o enorme mercado de Madrid a esta região, que certamente se transformará num dos principais eixos europeus.
Considerando a particularidade do imóvel, existe a possibilidade de virem a ser analisadas propostas abaixo do preço indicado.
Contact
Farm 6 Bedrooms
Salvador, Penamacor, Distrito de Castelo Branco
Used · 559m²
With Swimming Pool
buy
495.000 €
’Quinta do Vale da Eira’ is located between Idanha-a-Nova and Penamacor, in the Beira Interior region, in the district of Castelo Branco. It has a total area of 43 hectares and consists of several rustic and urban buildings that are an integral part of the entire property.
It is worth mentioning that this magnificent estate has 4 houses and 1 ruin that could be incorporated into the urban area. A key aspect that makes a significant difference is the PIP (Prior Information Request) issued by the Municipality with a ’Positive Opinion’ accompanied by a renovation project with more than 1,000 m² of urban area.
The houses require some renovation work, including restoration and refurbishment. This property is especially suited to be a large family estate or to house a Rural Tourism business, given the excellent conditions the property and its surroundings offer. It is perfect for walking around the estate, horticulture, and orchards. It is very suitable for horse breeding, with strong potential for developing an Equestrian Tourism Unit, considering its topography, extremely productive lowlands, existing woodland, and its proximity to Idanha, Penamacor, and Spain. It is centrally located among the Historic Villages of Portugal, a region frequently visited by Spaniards.
This property has all the necessary infrastructure, including excellent road access, and even within the estate, the main roads are paved and well-lit.
The estate has a large abundance of water from natural springs and is crossed by two streams, in addition to several water points, springs, wells, water mines, and ponds with significant agricultural potential. The largest pond has more than 800 m³ of storage. There are also 15 hectares of productive olive groves with immediate income potential, 3 hectares of cork oaks ready to harvest in 2025/26, orchards with fig trees, orange trees, and other fruit trees in production, and licenses for planting 6 hectares of vineyards.
The property is partially fenced, and part of the olive grove can be used for grazing sheep or other animals. It is also certified for organic farming. It has associated subsidies worth 15,000 to 20,000 Euros per year, which can be transferred to the new owner. The olive oil has its own registered brand and is marketed as premium olive oil.
The property is located about 300 meters from the village. It has electricity, and the soil is of good quality. The estate, with its flat, undulating, and slightly hilly terrain in some areas, is very close to the village. It is a property for leisure, production, and investment. (Ref. FG992)
It is worth mentioning that this magnificent estate has 4 houses and 1 ruin that could be incorporated into the urban area. A key aspect that makes a significant difference is the PIP (Prior Information Request) issued by the Municipality with a ’Positive Opinion’ accompanied by a renovation project with more than 1,000 m² of urban area.
The houses require some renovation work, including restoration and refurbishment. This property is especially suited to be a large family estate or to house a Rural Tourism business, given the excellent conditions the property and its surroundings offer. It is perfect for walking around the estate, horticulture, and orchards. It is very suitable for horse breeding, with strong potential for developing an Equestrian Tourism Unit, considering its topography, extremely productive lowlands, existing woodland, and its proximity to Idanha, Penamacor, and Spain. It is centrally located among the Historic Villages of Portugal, a region frequently visited by Spaniards.
This property has all the necessary infrastructure, including excellent road access, and even within the estate, the main roads are paved and well-lit.
The estate has a large abundance of water from natural springs and is crossed by two streams, in addition to several water points, springs, wells, water mines, and ponds with significant agricultural potential. The largest pond has more than 800 m³ of storage. There are also 15 hectares of productive olive groves with immediate income potential, 3 hectares of cork oaks ready to harvest in 2025/26, orchards with fig trees, orange trees, and other fruit trees in production, and licenses for planting 6 hectares of vineyards.
The property is partially fenced, and part of the olive grove can be used for grazing sheep or other animals. It is also certified for organic farming. It has associated subsidies worth 15,000 to 20,000 Euros per year, which can be transferred to the new owner. The olive oil has its own registered brand and is marketed as premium olive oil.
The property is located about 300 meters from the village. It has electricity, and the soil is of good quality. The estate, with its flat, undulating, and slightly hilly terrain in some areas, is very close to the village. It is a property for leisure, production, and investment. (Ref. FG992)
Contact
Farm 5 Bedrooms Duplex
Borba (Matriz), Distrito de Évora
Used · 233m²
With Swimming Pool
buy
580.000 €
The ’Quinta da Bela Vista da Serra D’Ossa’ with an area of 5.143 sqm and a 5-bedroom house / villa - Monte Alentejano with 233 sqm, and with a 10.5 m x 4.5 m swimming pool and a depth of 2.20 m, is located near Vila Viçosa and Borba, in the Alentejo with beautiful, breathtaking views of the Serra D’Ossa.
The house, built in 1998, has two floors. On the main floor / ground floor there is an entrance hall with access to the living room, a fully equipped and furnished kitchen, a bedroom area, a guest toilet, access to Floor 1, another guest toilet, a large living room with a wood-burning stove / wood-burning stove, a large dining area with direct access from the kitchen and the living room with wood-burning stove / wood-burning stove and direct access to the outside. In the more private area of the house we find 5 bedrooms with double beds, 1 of which is en suite, but it should be noted that the other 4 have large wardrobes. In addition to the en-suite bathroom, there are 2 more complete social bathrooms in this area. It has central heating and the floors are tiled in rustic clay. The exterior doors and windows are made of aluminium metal frames and the interior doors are made of solid wood.
On Floor -1: Large garage with space for 4 cars, 2 large storage rooms, 1 pantry, 1 cellar and 1 service toilet. The house needs some partial painting on the 1st floor, but is otherwise in excellent condition.
The entire pool area comprises a leisure area of around 400 sqm, 1 barbecue next to the pool and an outdoor shower. Septic tank, well located, discreet and odour-free. Artesian borehole in perfect working order, and since the borehole was activated, it completely dispenses with the use of mains water, since this water is used for all domestic consumption, watering and supplying the pool. There is also a vegetable garden with numerous fruit and olive trees. The produce from the olive trees is transformed into olive oil at a local mill, enough for a large family to enjoy without having to buy it.
The whole property is fenced off, with friendly and hospitable neighbours nearby.
All public and other services are located just a few minutes away. However, there are cafés and a small grocery shop in the village.
A very quiet and peaceful area in a truly rural setting. It’s about 10 minutes from the A6 motorway and just 5 minutes from Vila Viçosa and Borba. Also around 2 hours from Lisbon and the international airport. Good access (Refrª. 808-23).
The house, built in 1998, has two floors. On the main floor / ground floor there is an entrance hall with access to the living room, a fully equipped and furnished kitchen, a bedroom area, a guest toilet, access to Floor 1, another guest toilet, a large living room with a wood-burning stove / wood-burning stove, a large dining area with direct access from the kitchen and the living room with wood-burning stove / wood-burning stove and direct access to the outside. In the more private area of the house we find 5 bedrooms with double beds, 1 of which is en suite, but it should be noted that the other 4 have large wardrobes. In addition to the en-suite bathroom, there are 2 more complete social bathrooms in this area. It has central heating and the floors are tiled in rustic clay. The exterior doors and windows are made of aluminium metal frames and the interior doors are made of solid wood.
On Floor -1: Large garage with space for 4 cars, 2 large storage rooms, 1 pantry, 1 cellar and 1 service toilet. The house needs some partial painting on the 1st floor, but is otherwise in excellent condition.
The entire pool area comprises a leisure area of around 400 sqm, 1 barbecue next to the pool and an outdoor shower. Septic tank, well located, discreet and odour-free. Artesian borehole in perfect working order, and since the borehole was activated, it completely dispenses with the use of mains water, since this water is used for all domestic consumption, watering and supplying the pool. There is also a vegetable garden with numerous fruit and olive trees. The produce from the olive trees is transformed into olive oil at a local mill, enough for a large family to enjoy without having to buy it.
The whole property is fenced off, with friendly and hospitable neighbours nearby.
All public and other services are located just a few minutes away. However, there are cafés and a small grocery shop in the village.
A very quiet and peaceful area in a truly rural setting. It’s about 10 minutes from the A6 motorway and just 5 minutes from Vila Viçosa and Borba. Also around 2 hours from Lisbon and the international airport. Good access (Refrª. 808-23).
Contact
Farm Land 6 Bedrooms
Sarnadas de São Simão, Oleiros, Distrito de Castelo Branco
Used · 275m²
buy
390.000 €
Quintinha Rural situada em Sarnadas de S. Simão, Oleiros, a necessitar de pequenas obras de restauro.
A casa T5 com 275m2 de área útil, dispõe de várias divisões amplas de estilo rústico, com paredes em pedra e tectos em madeira. É constituída por 2 pisos e possui 5 quartos (possibilidade de passar a 6 quartos), 4 wc, um hall, 1 cozinha com lareira (possui mais 2 lareiras na casa), 1 salão, 1 escritório, 1 grande salão com sala de jantar, 1 adega com garrafeira.
A Moradia está equipada com painel solar para aquecimento de águas e possui aquecimento central em toda a casa.
Na parte exterior existe uma belíssima piscina de grande dimensão, assim como vários anexos para arrumos, 1 forno a lenha, 1 nascente de água potável (poderá encher a piscina com esta água) e um jardim. Possui vistas desafogadas e oferece total privacidade.
O terreno com cerca de 3.800 m2 é composto por pomar com arvores de fruto (laranjeiras, amendoeiras, cerejeiras, macieiras, pereiras, pessegueiros, oliveiras, etc.), possui um olival, alguns sobreiros, medronheiros e 2 poços com bastante água.
Bons acessos, lugar tranquilo, boa exposição solar.
Próximo de Oleiros, e a cerca de 2,00h de Lisboa. Preço negociável. N/REF 1059-22
A casa T5 com 275m2 de área útil, dispõe de várias divisões amplas de estilo rústico, com paredes em pedra e tectos em madeira. É constituída por 2 pisos e possui 5 quartos (possibilidade de passar a 6 quartos), 4 wc, um hall, 1 cozinha com lareira (possui mais 2 lareiras na casa), 1 salão, 1 escritório, 1 grande salão com sala de jantar, 1 adega com garrafeira.
A Moradia está equipada com painel solar para aquecimento de águas e possui aquecimento central em toda a casa.
Na parte exterior existe uma belíssima piscina de grande dimensão, assim como vários anexos para arrumos, 1 forno a lenha, 1 nascente de água potável (poderá encher a piscina com esta água) e um jardim. Possui vistas desafogadas e oferece total privacidade.
O terreno com cerca de 3.800 m2 é composto por pomar com arvores de fruto (laranjeiras, amendoeiras, cerejeiras, macieiras, pereiras, pessegueiros, oliveiras, etc.), possui um olival, alguns sobreiros, medronheiros e 2 poços com bastante água.
Bons acessos, lugar tranquilo, boa exposição solar.
Próximo de Oleiros, e a cerca de 2,00h de Lisboa. Preço negociável. N/REF 1059-22
Contact
Farm 5 Bedrooms Triplex
Idanha-a-Nova e Alcafozes, Distrito de Castelo Branco
For refurbishment · 900m²
buy
350.000 €
A Quinta da Lagoa fica localizada na região de Idanha-a-Nova, no meio do campo, com privacidade q.b. inserida numa pequena quinta com cerca de 2 hectares. A propriedade com uma excelente exposição solar e com vistas panorâmicas para a imensa planura, reúne um conjunto de construções urbanas muito significativas, identificadas pela Casa Principal de 260 m2, de r/c elevado, com caraterísticas arquitetónicas da época, divisões amplas (5 quartos, 2 salas, 2 casas de banho, 1 cozinha, corredor central, hall e despensa). Tem ainda um sótão com um bom pé direito, possibilitando o seu aproveitamento. Na cave um espaço dedicado a arrumos ou simplesmente para a instalação de uma garrafeira. Necessita de obras de alguma requalificação, de reenquadramento de espaços, para uma maior e melhor funcionalidade. De ponto de vista estrutural, encontra-se um muito bom estado. Depois encontramos, algo distante da casa principal, um conjunto de casões, outrora para apoio agropecuário, que permitem um excelente e adequado aproveitamento para a instalação de uma unidade de turismo rural, em perfeitas campina raiana.
Essas dependências ou construções, umas mais que outras, necessitam de algumas obras de recuperação e restauro, poderemos sempre falar de uma área de construção que deverá superar os 900 m2. De salientar o importante fato, da sua localização se inserir no interior de Portugal e num território de baixa densidade populacional, em que os apoios comunitários sofrem benefícios altamente vantajosos, em termos de concessão e majoração, tendo em linha de conta a perspetiva de uma maior alavancagem na economia da região.
Deveremos igualmente destacar a Lagoa / Charca abastecida pelo sistema de rega da Barragem de Idanha-a-Nova, que permitirá atividades de lazer, podendo servir igualmente para regas. Existe ainda todo um terreno limpo com cerca de 2 mil a 3 mil m2, que poderão utilizar para culturas ou simplesmente como área para lazer.
Existe água de furo artesiano e eletricidade. Os acessos fazem-se por estrada alcatroada e de terra batida transitável. A cerca de 2,30 horas de Lisboa a 30 minutos de Espanha, muito próxima do futuro IC31, que nos ligará a Espanha e autoestrada de Madrid. (Refrª. 891).
Essas dependências ou construções, umas mais que outras, necessitam de algumas obras de recuperação e restauro, poderemos sempre falar de uma área de construção que deverá superar os 900 m2. De salientar o importante fato, da sua localização se inserir no interior de Portugal e num território de baixa densidade populacional, em que os apoios comunitários sofrem benefícios altamente vantajosos, em termos de concessão e majoração, tendo em linha de conta a perspetiva de uma maior alavancagem na economia da região.
Deveremos igualmente destacar a Lagoa / Charca abastecida pelo sistema de rega da Barragem de Idanha-a-Nova, que permitirá atividades de lazer, podendo servir igualmente para regas. Existe ainda todo um terreno limpo com cerca de 2 mil a 3 mil m2, que poderão utilizar para culturas ou simplesmente como área para lazer.
Existe água de furo artesiano e eletricidade. Os acessos fazem-se por estrada alcatroada e de terra batida transitável. A cerca de 2,30 horas de Lisboa a 30 minutos de Espanha, muito próxima do futuro IC31, que nos ligará a Espanha e autoestrada de Madrid. (Refrª. 891).
Contact
Can’t find the property you’re looking for?
