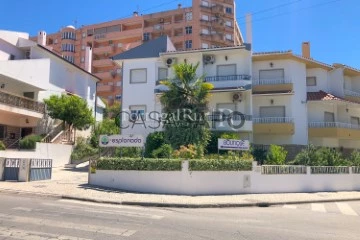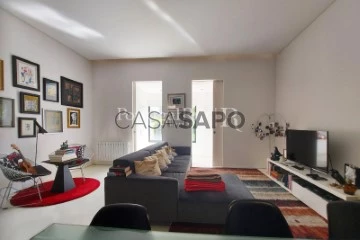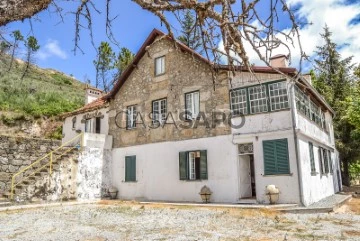
PortugalRur - Mediação Imobiliária, Lda
Real Estate License (AMI): 4443
PortugalrRur - Mediação Imobiliária, Lda
Contact estate agent
Get the advertiser’s contacts
Address
Rua Dr. Acúrcio Gil Castanheira, [phone] Proença-a-Nova (Portugal)
Real Estate License (AMI): 4443
See more
Property Type
Rooms
Price
More filters
3 Properties for near Hospital, PortugalRur - Mediação Imobiliária, Lda
Order by
Relevance
Hotel 11 Bedrooms
Castelo Branco, Distrito de Castelo Branco
Used · 497m²
buy
825.000 €
At a time when tourism is the fastest-growing economic activity in Portugal, and indications suggest this trend will continue in the coming years, we are pleased to promote and sell a ’LOCAL ACCOMMODATION IN CASTELO BRANCO’ - duly licensed for tourism. This property has a total area of 400 m², with an uncovered area of 236 m² featuring a garden, a courtyard with Portuguese pavement, and walled with lush trees. It is a family-owned business that owns the property and its hotel operations. The building was recently completely restored and is located in the center of Castelo Branco, in a prestigious residential area. The total area currently utilized for accommodation is approximately 480 m².
Its location facilitates access to public and social services, providing almost direct and immediate contact with the best the city has to offer, whether in terms of cultural heritage or human heritage, reflecting the tradition and culture of Castelo Branco.
With an excellent geographic position, it is 400 meters from the railway station and is in close proximity to other essential services such as a hospital, pharmacy, schools, supermarkets, cafes, driving schools, gardens, banks, and leisure and green spaces.
Touristically, the property is 5 km from the Geopark, presenting itself as an alternative to other accommodations, offering a more intimate and welcoming environment. The business will be sold without any burdens or liabilities, except for retaining two employees who manage reception, maintenance, and room preparation and common areas.
The house comprises 5 bedrooms, a living room with kitchenette, bathroom, laundry, and wine cellar on the ground floor; entrance hall, 3 bedrooms, kitchen, living room, and garden on the first floor; 5 bedrooms on the second floor; and 3 rooms in the attic.
All rooms are equipped with a private bathroom, air conditioning, safe, desk, TV, minibar, coffee/tea maker, microwave, and hairdryer, with some rooms having a balcony.
The property also offers parking and free Wi-Fi. It is a financially profitable property, making it a profitable business with considerable growth potential. (Ref. FG1020).
Its location facilitates access to public and social services, providing almost direct and immediate contact with the best the city has to offer, whether in terms of cultural heritage or human heritage, reflecting the tradition and culture of Castelo Branco.
With an excellent geographic position, it is 400 meters from the railway station and is in close proximity to other essential services such as a hospital, pharmacy, schools, supermarkets, cafes, driving schools, gardens, banks, and leisure and green spaces.
Touristically, the property is 5 km from the Geopark, presenting itself as an alternative to other accommodations, offering a more intimate and welcoming environment. The business will be sold without any burdens or liabilities, except for retaining two employees who manage reception, maintenance, and room preparation and common areas.
The house comprises 5 bedrooms, a living room with kitchenette, bathroom, laundry, and wine cellar on the ground floor; entrance hall, 3 bedrooms, kitchen, living room, and garden on the first floor; 5 bedrooms on the second floor; and 3 rooms in the attic.
All rooms are equipped with a private bathroom, air conditioning, safe, desk, TV, minibar, coffee/tea maker, microwave, and hairdryer, with some rooms having a balcony.
The property also offers parking and free Wi-Fi. It is a financially profitable property, making it a profitable business with considerable growth potential. (Ref. FG1020).
Contact
House 3 Bedrooms Triplex
Santa Marinha e São Pedro da Afurada, Vila Nova de Gaia, Distrito do Porto
Used · 163m²
buy
569.000 €
Description:
Centenary villa located in the historic center of Gaia, close to the General Torres Station Interface, buses and subway. Fully renovated in 2018. The house is located in a protected area where the priority is the recovery of existing houses and in case of new construction it cannot be higher than the existing ones. The exterior walls are in stone, 60cm thick, and covered on the outside with ceramic (typical of the time) on the main facade, with a ’capoto’ on the side and rear elevation. The interior has thermal and acoustic insulation and is lined with double plasterboard. The floors are in wood with soundproofing air box. Ceramic tile roof with sub-tile and thermal and acoustic insulation. Installed alarm system and CCTV pre-installation. central vacuum.
Ground floor: 75m2 net area:
Comprising entrance hall, full kitchen, service bathroom, common room, small storage, interior balcony and access to the garden. - Kitchen with built-in appliances, electric oven, induction hob, microwave, side-by-side fridge, sink with grinder and larder furniture. - Built-in wardrobe in the living room, with flush doors and cick-clack closure. - Rubberized self-levelling floor.
Upper floor: 75m2 floor area:
Comprising hall, master suite with closed closet and complete bathroom, 2 bedrooms with one of them a closed closet, bathroom to support the rooms, interior balcony, small storage and access to the attic. - Wooden flooring. - Bathrooms covered with Porcelanosa ceramic tiles.
Attic: 40m2 floor area:
Large space with 3 ’Velux’ windows overlooking the city of Porto and tidy. - Built-in wardrobe with flush doors and click-clack closure. - Wooden flooring.
Outside: 120m2:
Garden with automatic irrigation system, deck area, storage annex and well with drinking water that is used for irrigation.
Parking:
Although the villa does not have a garage, there is the General Torres Railway Station Park (phone: + (phone hidden) , operated by the company Sient, at a 4 minute walk from the villa. The value of parking in this park is €36/month (24h/day)
Distances:
Car park: 2 min (on foot)
Banks: 5 min (walking)
Pharmacy: 7 min (on foot)
General Torres train station: 4 min (on foot)
Subway station (Câmara de Gaia): 9 min (on foot)
Airport (by car): 20 min (20.4 km)
Riverside (D. Luís/Gaia Bridge): 11 min (on foot)
Ribeira Pier (Porto): 16 min (on foot)
Hospital: 2 min (by car)
Supermarkets: 11 min (on foot)
Primary school: 7 min (on foot)
Centenary villa located in the historic center of Gaia, close to the General Torres Station Interface, buses and subway. Fully renovated in 2018. The house is located in a protected area where the priority is the recovery of existing houses and in case of new construction it cannot be higher than the existing ones. The exterior walls are in stone, 60cm thick, and covered on the outside with ceramic (typical of the time) on the main facade, with a ’capoto’ on the side and rear elevation. The interior has thermal and acoustic insulation and is lined with double plasterboard. The floors are in wood with soundproofing air box. Ceramic tile roof with sub-tile and thermal and acoustic insulation. Installed alarm system and CCTV pre-installation. central vacuum.
Ground floor: 75m2 net area:
Comprising entrance hall, full kitchen, service bathroom, common room, small storage, interior balcony and access to the garden. - Kitchen with built-in appliances, electric oven, induction hob, microwave, side-by-side fridge, sink with grinder and larder furniture. - Built-in wardrobe in the living room, with flush doors and cick-clack closure. - Rubberized self-levelling floor.
Upper floor: 75m2 floor area:
Comprising hall, master suite with closed closet and complete bathroom, 2 bedrooms with one of them a closed closet, bathroom to support the rooms, interior balcony, small storage and access to the attic. - Wooden flooring. - Bathrooms covered with Porcelanosa ceramic tiles.
Attic: 40m2 floor area:
Large space with 3 ’Velux’ windows overlooking the city of Porto and tidy. - Built-in wardrobe with flush doors and click-clack closure. - Wooden flooring.
Outside: 120m2:
Garden with automatic irrigation system, deck area, storage annex and well with drinking water that is used for irrigation.
Parking:
Although the villa does not have a garage, there is the General Torres Railway Station Park (phone: + (phone hidden) , operated by the company Sient, at a 4 minute walk from the villa. The value of parking in this park is €36/month (24h/day)
Distances:
Car park: 2 min (on foot)
Banks: 5 min (walking)
Pharmacy: 7 min (on foot)
General Torres train station: 4 min (on foot)
Subway station (Câmara de Gaia): 9 min (on foot)
Airport (by car): 20 min (20.4 km)
Riverside (D. Luís/Gaia Bridge): 11 min (on foot)
Ribeira Pier (Porto): 16 min (on foot)
Hospital: 2 min (by car)
Supermarkets: 11 min (on foot)
Primary school: 7 min (on foot)
Contact
Farm 9 Bedrooms
Cantar-Galo e Vila do Carvalho, Covilhã, Distrito de Castelo Branco
Used · 324m²
With Garage
buy
350.000 €
The ’Quinta da Casa da Montanha’ with two floors and with an area of approximately 180 m2 inserted in a land with 3.000 m2, is located in the heart of the Natural Park of Serra da Estrela where there are only five cottages and a chapel in its surroundings. Located at an altitude of 1,050 metres, it is only 10 minutes away from the city of Covilhã and 15 minutes away from the ski tracks.
The house is built on huge granite walls which give it total privacy with private parking spaces and access gate. The surrounding area is around 3.000 sq.m., as mentioned before, so it can be considered a small mountain farm, served by pure spring water from a mine with duly titled rights, constituting this natural resource for a constant valuation of the property.
- Ground floor composed by 4 bedrooms, 2 bathrooms, kitchen, dining room, living room with fireplace, annexes for storage, leisure area with stunning views over the city of Covilhã and the entire Cova da Beira.
- 1st floor has 5 bedrooms, 2 bathrooms, kitchen, dining room, living room with fireplace, annexes for storage, leisure area with barbecue and granite tank where runs cold water in all seasons.
Very quiet, safe and peaceful place. Stunning and unique views. It is about 10 minutes from all the Social Services - Hospital, Schools, Banks, Commercial Shops, etc. It is recommended as a holiday and weekend home or simply as a permanent home.
The roof is new with thermal insulation and the attic has been lined with wood.
It is located in Beira Interior, 20 minutes from the A23 and 2.30 hours from Lisbon and the airport. (Ref. FG1009)
The house is built on huge granite walls which give it total privacy with private parking spaces and access gate. The surrounding area is around 3.000 sq.m., as mentioned before, so it can be considered a small mountain farm, served by pure spring water from a mine with duly titled rights, constituting this natural resource for a constant valuation of the property.
- Ground floor composed by 4 bedrooms, 2 bathrooms, kitchen, dining room, living room with fireplace, annexes for storage, leisure area with stunning views over the city of Covilhã and the entire Cova da Beira.
- 1st floor has 5 bedrooms, 2 bathrooms, kitchen, dining room, living room with fireplace, annexes for storage, leisure area with barbecue and granite tank where runs cold water in all seasons.
Very quiet, safe and peaceful place. Stunning and unique views. It is about 10 minutes from all the Social Services - Hospital, Schools, Banks, Commercial Shops, etc. It is recommended as a holiday and weekend home or simply as a permanent home.
The roof is new with thermal insulation and the attic has been lined with wood.
It is located in Beira Interior, 20 minutes from the A23 and 2.30 hours from Lisbon and the airport. (Ref. FG1009)
Contact
Can’t find the property you’re looking for?














