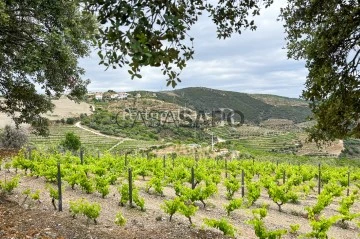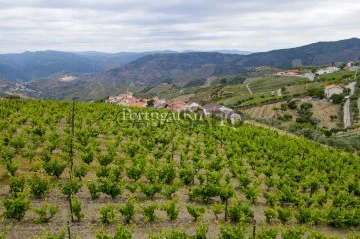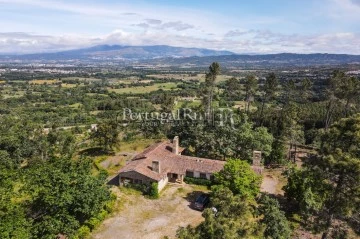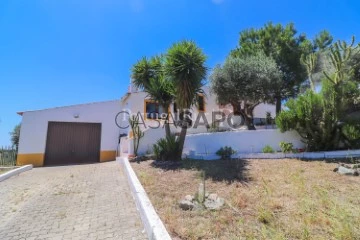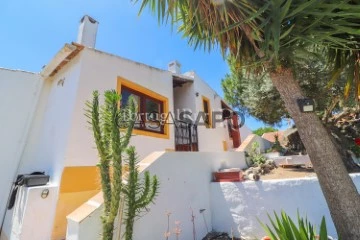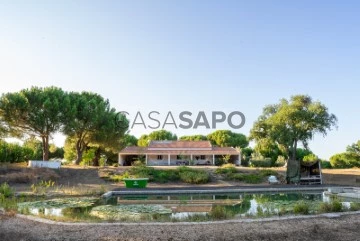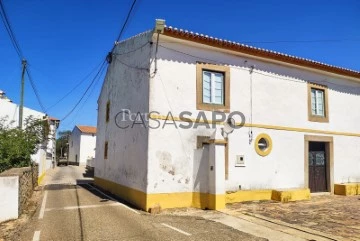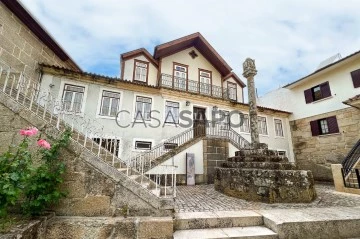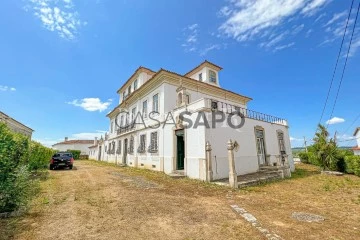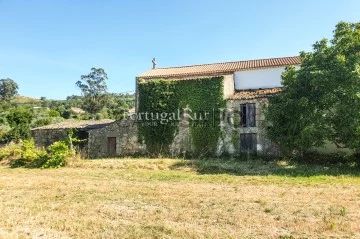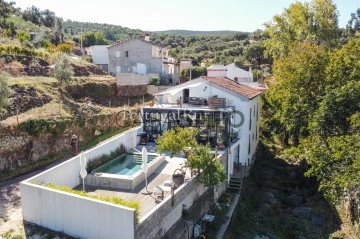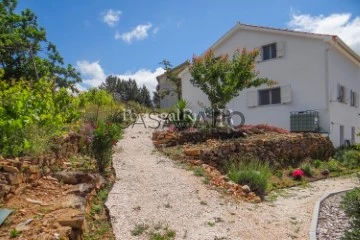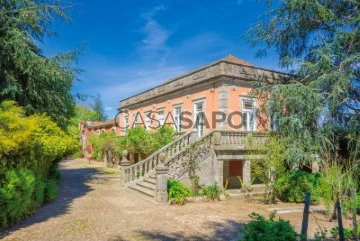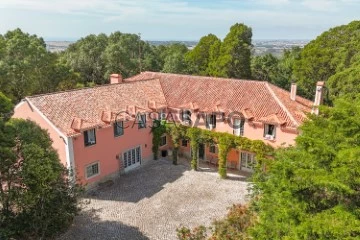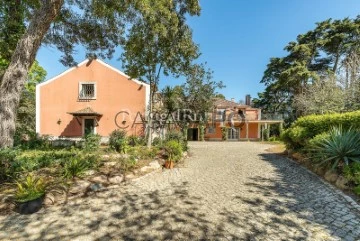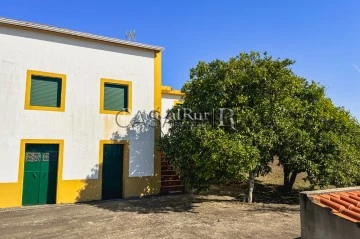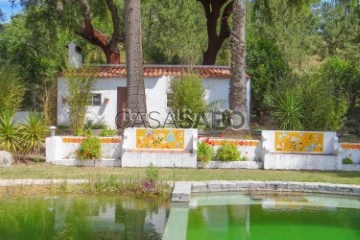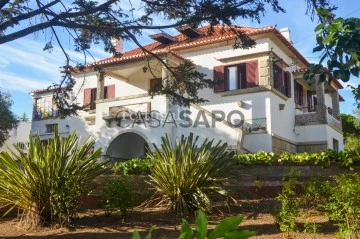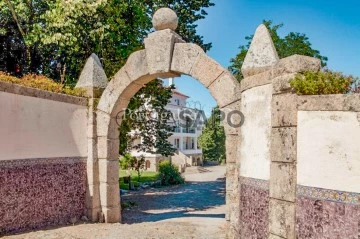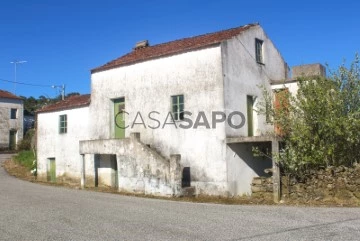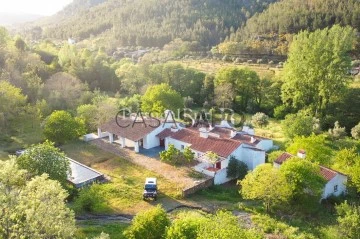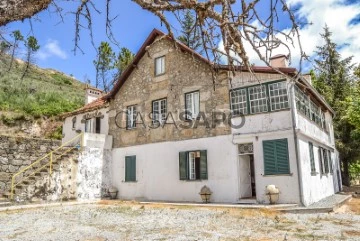
PortugalRur - Mediação Imobiliária, Lda
Real Estate License (AMI): 4443
PortugalrRur - Mediação Imobiliária, Lda
Contact estate agent
Get the advertiser’s contacts
Address
Rua Dr. Acúrcio Gil Castanheira, [phone] Proença-a-Nova (Portugal)
Real Estate License (AMI): 4443
See more
Property Type
Rooms
Price
More filters
24 Properties for with Energy Certificate F, Used, PortugalRur - Mediação Imobiliária, Lda
Order by
Relevance
Country Estate
Castro Verde e Casével, Distrito de Beja
Used · 778m²
buy
695.000 €
’Herdade do Monte do Outeiro’, with a total area of 53 hectares, is located near Castro Verde, about 30 minutes from Beja.
The property is crossed by a stream formed by small lakes. It has electricity in a private PT, installed around 10 years ago, with a capacity of up to 50 Kwa. It also has a borehole with an extraction pump, which supplies the house and agricultural irrigation.
It has a single-storey house with six rooms and around 647.80 m2, which needs some restoration work. The house could also be used for a future Rural Tourism Unit. There is also a warehouse with five rooms and an area of 685.30 square metres. As a whole, the urban area represents 1333.15 m2.
The property is flat and undulating, with cleared land and 1 ruin, located on one of the highest points of the property, with beautiful views of the immense landscape.
There is a small floodplain, made up of various fruit trees and vegetable plots, and a watermill.
Good sun exposure and excellent access. Just 10 minutes from Castro Verde, around 2 hours from Lisbon and 1 hour from Faro and the International Airport. Just over 15 minutes from the A2 (motorway) (Ref. 261-24).
The property is crossed by a stream formed by small lakes. It has electricity in a private PT, installed around 10 years ago, with a capacity of up to 50 Kwa. It also has a borehole with an extraction pump, which supplies the house and agricultural irrigation.
It has a single-storey house with six rooms and around 647.80 m2, which needs some restoration work. The house could also be used for a future Rural Tourism Unit. There is also a warehouse with five rooms and an area of 685.30 square metres. As a whole, the urban area represents 1333.15 m2.
The property is flat and undulating, with cleared land and 1 ruin, located on one of the highest points of the property, with beautiful views of the immense landscape.
There is a small floodplain, made up of various fruit trees and vegetable plots, and a watermill.
Good sun exposure and excellent access. Just 10 minutes from Castro Verde, around 2 hours from Lisbon and 1 hour from Faro and the International Airport. Just over 15 minutes from the A2 (motorway) (Ref. 261-24).
Contact
Rustic House 3 Bedrooms Duplex
Arez e Amieira do Tejo, Nisa, Distrito de Portalegre
Used · 229m²
buy
119.000 €
Casa dos Valérios’ is located in the historic village of Amieira do Tejo, in the municipality of Nisa, in the Alentejo, about 5 minutes from the IP2 and 10 minutes from the A23, at the Gardete / Barragem do Fratel junction. In other words, less than 2 hours from Lisbon.
This is a very well dimensioned house, comprising a ground floor and a first floor, with a beautiful backyard and outbuildings, with a driveway at the rear. In addition to the main backyard, there is also an adjoining plot of land, known as ’Quintalão’, of approximately 1,550 m2.
The house, in the style of a manor house, from wealthy families of the time, is in one of the main streets of the town with a backyard that adjoins another street, as already mentioned. The house is habitable, but some work is always needed to improve its comfort and functionality. The size of the rooms in the house is also excellent. On the ground floor we find 1 bedroom, 1 bathroom, 1 small living room and 4 storage rooms, which give access to the backyard. The first floor comprises 2 bedrooms, 3 living rooms, 1 kitchen and a balcony with a terrace.
A swimming pool, barbecue and areas filled with a small garden and leisure space can be built.
The floors of the house are in wood and ceramic tiles. High ceilings in wood, stucco and cement. It has electricity, internet, mains water and sewage.
The historic village of Amieira do Tejo has 11 medieval chapels, a 14th-century castle built by Nuno Alvares Pereira’s father, which has been fully restored and is now an exhibition centre, the 18th-century Calvary Church, the land recently considered by National Geographic to be one of the most beautiful villages in Portugal south of the Tagus, the River Tagus with its leisure and social spaces, as well as having one of the most beautiful and best medieval castles in the country. It also has the famous Barca D’Amieira Trail, by the River Tagus, visited and travelled by thousands of people from all over the country and abroad, and is already considered one of the best in Portugal and one of the most attractive.
About 15 minutes from the A23 motorway and less than 2 hours from Lisbon. (No. 527-21).
This is a very well dimensioned house, comprising a ground floor and a first floor, with a beautiful backyard and outbuildings, with a driveway at the rear. In addition to the main backyard, there is also an adjoining plot of land, known as ’Quintalão’, of approximately 1,550 m2.
The house, in the style of a manor house, from wealthy families of the time, is in one of the main streets of the town with a backyard that adjoins another street, as already mentioned. The house is habitable, but some work is always needed to improve its comfort and functionality. The size of the rooms in the house is also excellent. On the ground floor we find 1 bedroom, 1 bathroom, 1 small living room and 4 storage rooms, which give access to the backyard. The first floor comprises 2 bedrooms, 3 living rooms, 1 kitchen and a balcony with a terrace.
A swimming pool, barbecue and areas filled with a small garden and leisure space can be built.
The floors of the house are in wood and ceramic tiles. High ceilings in wood, stucco and cement. It has electricity, internet, mains water and sewage.
The historic village of Amieira do Tejo has 11 medieval chapels, a 14th-century castle built by Nuno Alvares Pereira’s father, which has been fully restored and is now an exhibition centre, the 18th-century Calvary Church, the land recently considered by National Geographic to be one of the most beautiful villages in Portugal south of the Tagus, the River Tagus with its leisure and social spaces, as well as having one of the most beautiful and best medieval castles in the country. It also has the famous Barca D’Amieira Trail, by the River Tagus, visited and travelled by thousands of people from all over the country and abroad, and is already considered one of the best in Portugal and one of the most attractive.
About 15 minutes from the A23 motorway and less than 2 hours from Lisbon. (No. 527-21).
Contact
Farm 6 Bedrooms Duplex
São João da Pesqueira e Várzea de Trevões, Distrito de Viseu
Used · 185m²
buy
390.000 €
The ’Quinta dos Vinháticos do Alto Douro’ is located near São João da Pesqueira, on the edge of the Viseu district.
The property is located in the middle of the countryside, next to a small village. The farm with an area of 6,682 sqm, with somewhat sloping relief, has a rustic house of shale belonging to the Alto Douro Wine Region, with privileged views of the Douro River and the terraces of the Douro.
In the surrounding green area has 1 storage room / agricultural dependence with capacity for 4 cars.
It has, specifically, 0.640 ha of mechanized vineyard planted and wired, with grape varieties suitable for both Port Wine and drinking wine.
The estate has the capacity to produce approximately 270 litres of Port Wine and 6 to 8 barrels of Douro DOC drinking wine. It should be noted the olive and almond trees on the edges, which can produce annually 1.5 barrels of olive oil and 500 kg of almonds.
The farm has access to motorized vehicles (tractors, cars and small machinery). It offers other assets such as several entrances and an iron gate.
The house and property may have several types of use and purposes, such as
- Family home;
- Retirement home;
- Touristic exploration (accommodation, events, spa, wine tasting, restaurant/bar, etc.);
- Wine production and/or sale of grapes.
Current and specific characteristics of the dwelling:
The dwelling house, with markedly rural characteristics, necessarily needs recovery works, restoration and conservation with some relevance. The main house is developed in 2 floors with a gross private area of 185.40 sqm and 18 sqm of patio.
First floor
6 small bedrooms and a bathroom
1 kitchen
1 living room and 2 small rooms
1 large veranda and 1 rustic entrance hall
Ground floor
1 rustic olive press,
4 small storage rooms and 1 bathroom.
Situated in a rural area, it is endowed with great water access and basic public infrastructures.
The farm is located 6 km from São João da Pesqueira, in the heart of the Alto Douro wine region, 83 km from Viseu and 166 km from Porto (Ref 855-23).
The property is located in the middle of the countryside, next to a small village. The farm with an area of 6,682 sqm, with somewhat sloping relief, has a rustic house of shale belonging to the Alto Douro Wine Region, with privileged views of the Douro River and the terraces of the Douro.
In the surrounding green area has 1 storage room / agricultural dependence with capacity for 4 cars.
It has, specifically, 0.640 ha of mechanized vineyard planted and wired, with grape varieties suitable for both Port Wine and drinking wine.
The estate has the capacity to produce approximately 270 litres of Port Wine and 6 to 8 barrels of Douro DOC drinking wine. It should be noted the olive and almond trees on the edges, which can produce annually 1.5 barrels of olive oil and 500 kg of almonds.
The farm has access to motorized vehicles (tractors, cars and small machinery). It offers other assets such as several entrances and an iron gate.
The house and property may have several types of use and purposes, such as
- Family home;
- Retirement home;
- Touristic exploration (accommodation, events, spa, wine tasting, restaurant/bar, etc.);
- Wine production and/or sale of grapes.
Current and specific characteristics of the dwelling:
The dwelling house, with markedly rural characteristics, necessarily needs recovery works, restoration and conservation with some relevance. The main house is developed in 2 floors with a gross private area of 185.40 sqm and 18 sqm of patio.
First floor
6 small bedrooms and a bathroom
1 kitchen
1 living room and 2 small rooms
1 large veranda and 1 rustic entrance hall
Ground floor
1 rustic olive press,
4 small storage rooms and 1 bathroom.
Situated in a rural area, it is endowed with great water access and basic public infrastructures.
The farm is located 6 km from São João da Pesqueira, in the heart of the Alto Douro wine region, 83 km from Viseu and 166 km from Porto (Ref 855-23).
Contact
Farm 10 Bedrooms
Fatela, Fundão, Distrito de Castelo Branco
Used · 420m²
buy
740.000 €
Quinta dos Cerejais’ is located near Fundão.
The Quinta is constituted by a 40.000 m2 (4 hectares) land, basically formed by: 1 cottage / Rustic House ready to inhabit, 1 caretaker’s house and another secondary house, situated in another point of the property. All of them are separated from each other. As for the Chalet, which has an architectural configuration with a lot of charm, also in its interior, the trim wood, granite and rustic tiles, in addition to the indescribable views of the valley and the mountains. It also consists of: 1 entrance hall with fireplace, 1 suite with fireplace and dressing room, 1 other suite with dressing room, 2 bedrooms, 2 bathrooms, 1 access corridor, living and dining room with fireplace and double glazed doors, kitchen, pantry and 1 service toilet. It should be mentioned the good taste and very cosy feel of the house.
There is electricity and mains water throughout the property and the respective houses. The houses considered secondary, need some repair works and conservation. The house of the caretakers has 3 bedrooms, 1 living room, 1 kitchen and 1 toilet. In the ground floor a warehouse. The other rural house, is formed by 3 bedrooms, 1 living room, 1 kitchen and 1 bathroom.
Besides the houses, there is an excellent cherry orchard in full production, with drip irrigation, fed by two wells with huge water reserves and three granite tanks. The cherry production is around 25 tons, whose sale per Kg is 2,00 €. Only half of the orchard is producing, the other part consists of trees still young, and soon will significantly increase the overall production. It also has an Orchard of Hazel trees, whose production is 500 Kgs / Year.
The forestry part generates periodic income with some significance. But, the property, being more utilized and explored, will give naturally other type of incomes, namely in the agricultural exploration, for which it is perfectly suitable.
Specially vocationed for a possible Agrotourism, given the essence of its considerable urban component and area of agricultural exploration, and also for the fact of being very close to Serra da Estrela.
Place with privacy. With good accesses to the property. About 5 minutes from the A23 and 2.30 hours from Lisbon. (Ref 888-21).
The Quinta is constituted by a 40.000 m2 (4 hectares) land, basically formed by: 1 cottage / Rustic House ready to inhabit, 1 caretaker’s house and another secondary house, situated in another point of the property. All of them are separated from each other. As for the Chalet, which has an architectural configuration with a lot of charm, also in its interior, the trim wood, granite and rustic tiles, in addition to the indescribable views of the valley and the mountains. It also consists of: 1 entrance hall with fireplace, 1 suite with fireplace and dressing room, 1 other suite with dressing room, 2 bedrooms, 2 bathrooms, 1 access corridor, living and dining room with fireplace and double glazed doors, kitchen, pantry and 1 service toilet. It should be mentioned the good taste and very cosy feel of the house.
There is electricity and mains water throughout the property and the respective houses. The houses considered secondary, need some repair works and conservation. The house of the caretakers has 3 bedrooms, 1 living room, 1 kitchen and 1 toilet. In the ground floor a warehouse. The other rural house, is formed by 3 bedrooms, 1 living room, 1 kitchen and 1 bathroom.
Besides the houses, there is an excellent cherry orchard in full production, with drip irrigation, fed by two wells with huge water reserves and three granite tanks. The cherry production is around 25 tons, whose sale per Kg is 2,00 €. Only half of the orchard is producing, the other part consists of trees still young, and soon will significantly increase the overall production. It also has an Orchard of Hazel trees, whose production is 500 Kgs / Year.
The forestry part generates periodic income with some significance. But, the property, being more utilized and explored, will give naturally other type of incomes, namely in the agricultural exploration, for which it is perfectly suitable.
Specially vocationed for a possible Agrotourism, given the essence of its considerable urban component and area of agricultural exploration, and also for the fact of being very close to Serra da Estrela.
Place with privacy. With good accesses to the property. About 5 minutes from the A23 and 2.30 hours from Lisbon. (Ref 888-21).
Contact
Alentejo Farmhouse 3 Bedrooms
Reguengos de Monsaraz, Distrito de Évora
Used · 130m²
buy
310.000 €
MONTE DA TALHA’ is located near the village of Redondo, in the Évora region of the Alentejo. The property has an area of 1,595 square metres and a dwelling house and outbuildings (Monte) of 215 square metres. The urban construction dates back to the 19th century. century, having been restored in 2005. The exterior and interior cladding are wide, whitewashed walls painted white and yellow. The interior floors are ceramic tiles; we highlight the barbecue and the century-old oven for baking traditional bread, located in a separate house, the electricity from the public network, and the water for consumption, which comes from its own 160-metre borehole and 9-metre-deep well, including rainwater recovery. It should be noted that there is another independent building, with traditional materials from the 19th century, and that the annexes were also built in 2005; the structural walls, as already mentioned, are 40 to 60cm thick, with no humidity and no excess heat; roofs with traditional tiles and wood on the interior ceilings.
All the access doors to the villa / house coincide with a patio with tiled floors; The main house consists of: 3 bedrooms, dining room with fireplace and living room with a mini library, independent kitchen; 2 bathrooms; Garage parking: 2 inside and several outside;
It also has: 1 utility room, 3 storage rooms, garden, terrace, sun exposure throughout the day.
There is a topographical survey of the property. The Quinta has stunning views, slightly higher than the surrounding land, allowing sun exposure throughout the day.
The house and garden are separated from the rest of the land by a fence, with its own wall of loose stones. It also includes fruit trees, several centenary olive trees and pine trees. The house is in good condition, close to the river beaches of Monsaraz, Mourão and Amieira. A perfect getaway for those who like to relax in the tranquillity of our Alentejo. It’s about 2 hours from Lisbon and 20 minutes from Évora.
(Ref. JF101)
All the access doors to the villa / house coincide with a patio with tiled floors; The main house consists of: 3 bedrooms, dining room with fireplace and living room with a mini library, independent kitchen; 2 bathrooms; Garage parking: 2 inside and several outside;
It also has: 1 utility room, 3 storage rooms, garden, terrace, sun exposure throughout the day.
There is a topographical survey of the property. The Quinta has stunning views, slightly higher than the surrounding land, allowing sun exposure throughout the day.
The house and garden are separated from the rest of the land by a fence, with its own wall of loose stones. It also includes fruit trees, several centenary olive trees and pine trees. The house is in good condition, close to the river beaches of Monsaraz, Mourão and Amieira. A perfect getaway for those who like to relax in the tranquillity of our Alentejo. It’s about 2 hours from Lisbon and 20 minutes from Évora.
(Ref. JF101)
Contact
Alentejo Farmhouse 4 Bedrooms
Cortiçadas de Lavre e Lavre, Montemor-o-Novo, Distrito de Évora
Used · 72m²
buy
1.500.000 €
Alentejo farm with 8.2 hectares (82,750 m2), set in a place of enormous natural beauty, surrounded by a large forest of cork oaks and stone pines, in Montemor-o-Novo municipality.
With total privacy and isolation, this property has several special features for those looking for a secluded hill or a property with a nature tourism vocation.
The main house, with Alentejo style is in good condition, has 2 bedrooms, a kitchen, a living/dining room and a mezzanine/bedroom. The large porches that surround the house could be used to expand the house, which according to Montemor-o-Novo’s PDM, allows up to 500 m2 to be expanded for housing.
In front of the house is the beautiful biological swimming pool and its support areas.
As a complement to the tourist activity, the property also has the following buildings:
- hobbit house: small, charming wooden room;
- T0 wooden house with 2 bathrooms;
- a Geodesic Dome tent, a large space for celebrations, events...;
- agricultural outbuilding with kitchen and shed;
- a tree-house style platform in a cork oak;
- several dry bathrooms to support tourist activities.
There are also other areas on the property that complement your activity, such as a camping area, vegetable garden and chicken coop.
It has plenty of water, a borehole and a pond with water all year round. Irrigation is automatic and supported by a 53 m3 water tank.
Electricity is three-phase. Solar panels for hot water.
3 km from Cortiçadas de Lavre, where you’ll find basic services. 30 km from Montemor-o-Novo and 100 km from Lisbon.
With total privacy and isolation, this property has several special features for those looking for a secluded hill or a property with a nature tourism vocation.
The main house, with Alentejo style is in good condition, has 2 bedrooms, a kitchen, a living/dining room and a mezzanine/bedroom. The large porches that surround the house could be used to expand the house, which according to Montemor-o-Novo’s PDM, allows up to 500 m2 to be expanded for housing.
In front of the house is the beautiful biological swimming pool and its support areas.
As a complement to the tourist activity, the property also has the following buildings:
- hobbit house: small, charming wooden room;
- T0 wooden house with 2 bathrooms;
- a Geodesic Dome tent, a large space for celebrations, events...;
- agricultural outbuilding with kitchen and shed;
- a tree-house style platform in a cork oak;
- several dry bathrooms to support tourist activities.
There are also other areas on the property that complement your activity, such as a camping area, vegetable garden and chicken coop.
It has plenty of water, a borehole and a pond with water all year round. Irrigation is automatic and supported by a 53 m3 water tank.
Electricity is three-phase. Solar panels for hot water.
3 km from Cortiçadas de Lavre, where you’ll find basic services. 30 km from Montemor-o-Novo and 100 km from Lisbon.
Contact
House 5 Bedrooms Duplex
São Salvador da Aramenha, Marvão, Distrito de Portalegre
Used · 160m²
With Garage
buy
148.000 €
House of farmers of robust Alentejo architecture, in the village of Porto da Espada, of two floors, with about 500 m2 of area and 16 divisions, originally built in the seventeenth century. is inserted in the limit of the urban fabric of the village, with beautiful views over the northern landscape Alentejo, at the foot of the Serra de São Mamede and the Village of Marvão, a few km from Castelo de Vide and the City of Portalegre, 5 km from the Spanish border and 2 km from the Roman city of Ammaia. The house has a preserved part with townhouses and old wooden ceilings and large slate plates, and a second area, in the works, has two distinct entrances with the possibility of being able to serve for local accommodation. It also has a porch for parking up to 3 cars, a wine cellar area and living room/room with fireplace in a covered area independent of the main house with about 120 m2.
Floor 0
Living room - 30 m2
Room/Entrance - 20 m2
Kitchen - 12 m2
Bedroom - 16 m2
Bedroom - 12 m2
Storage - 11 m2
Stables - 20 m2
Haystack - 17 m2
Floor 1
Living room - 25 m2
Kitchen - 27 m2
Bedroom - 18 m2
Bedroom - 12 m2
Bedroom - 17 m2
Living room - 20 m2
Attachments
Garage / porch - 55 m2
Kitchen/oven house - 17 m2
Wine cellar - 22 m2
Floor 0
Living room - 30 m2
Room/Entrance - 20 m2
Kitchen - 12 m2
Bedroom - 16 m2
Bedroom - 12 m2
Storage - 11 m2
Stables - 20 m2
Haystack - 17 m2
Floor 1
Living room - 25 m2
Kitchen - 27 m2
Bedroom - 18 m2
Bedroom - 12 m2
Bedroom - 17 m2
Living room - 20 m2
Attachments
Garage / porch - 55 m2
Kitchen/oven house - 17 m2
Wine cellar - 22 m2
Contact
Manor House 7 Bedrooms
Resende, Distrito de Viseu
Used · 288m²
buy
420.000 €
The ’Quinta da Casa do Pelourinho’ with an area of 4.961 m2, is located in the Alto Douro wine region, in a village belonging to the municipality of Resende, Viseu.
It is a centennial residential building, in stone, with sober and imposing lines that give it a manor house style, characteristic and traditional of this area of Portugal. The House with an area of 468 m2, with a very appreciable architectural style, consists of three floors and is inserted in an old farm (all fenced) in the historic centre of the town. It also has a beautiful granite emblazoned portal that gives access to the farm.
On the ground floor, with access both through the land and inside the house, we find a deactivated wine press, but with all the equipment recovered and restored, illustrating to its dimension an authentic ’wine museum’. Then, we come across a large living room, where family members often gather for social gatherings with groups of friends. We also refer to the walled patio, with benches, barbecue and flower beds. On this floor there are three other rooms: an equipped laundry room, a storage room / pantry and a workshop, with some equipment for technical assistance. The house is fed by two water supply pipes: one from the public network and the other from a mine that belongs to the house. This equipment is located in the workshop. All these rooms have independent accesses.
On the first floor, which constitutes the residential part, we find the main entrance with direct access to a wide reception room, which communicates with a generous living room for visitors. In the centre, a majestic hallway with accessibility to all divisions of the house; 1 beautiful dining room, 1 equipped kitchen, with an old and beautiful fireplace, deactivated, but fully restored, 1 small room to support the entrance from the outside and other services. On this same floor, but on the opposite side, there are three more bedrooms and two bathrooms.
The second floor is served by an elegant wooden staircase supporting the housing part. We also find an office, a comfortable solarium and four bedrooms, one of them with large dimensions, a very nice balcony overlooking the main entrance of Casa do Pelourinho.
It also has a garage and the caretaker’s house in need of restoration.
The farm is laid out in terraces, has a new automatic irrigation system and has been completely renovated with fruit trees: vines, cherry trees, orange trees, lemon trees and plum trees. Another 3 agricultural properties, totalling around 6 hectares, are part of this sale and are located close to the main house. These properties are inseparable from the sale, as there are 3 water mines on them that supply the house. The water comes from springs in closed stone tunnels and is used for human and animal consumption and agricultural irrigation, available all year round. All the pipework was renewed at the end of 2022.
Quinta da Casa do Pelourinho is almost overlooking the River Douro and is 90 km from Oporto and the Francisco Sá Carneiro International Airport, 15 km from Lamego and 10 km from Resende. From Lisbon, we will always talk about 3 hours of travel (Refrª. 859-23)
It is a centennial residential building, in stone, with sober and imposing lines that give it a manor house style, characteristic and traditional of this area of Portugal. The House with an area of 468 m2, with a very appreciable architectural style, consists of three floors and is inserted in an old farm (all fenced) in the historic centre of the town. It also has a beautiful granite emblazoned portal that gives access to the farm.
On the ground floor, with access both through the land and inside the house, we find a deactivated wine press, but with all the equipment recovered and restored, illustrating to its dimension an authentic ’wine museum’. Then, we come across a large living room, where family members often gather for social gatherings with groups of friends. We also refer to the walled patio, with benches, barbecue and flower beds. On this floor there are three other rooms: an equipped laundry room, a storage room / pantry and a workshop, with some equipment for technical assistance. The house is fed by two water supply pipes: one from the public network and the other from a mine that belongs to the house. This equipment is located in the workshop. All these rooms have independent accesses.
On the first floor, which constitutes the residential part, we find the main entrance with direct access to a wide reception room, which communicates with a generous living room for visitors. In the centre, a majestic hallway with accessibility to all divisions of the house; 1 beautiful dining room, 1 equipped kitchen, with an old and beautiful fireplace, deactivated, but fully restored, 1 small room to support the entrance from the outside and other services. On this same floor, but on the opposite side, there are three more bedrooms and two bathrooms.
The second floor is served by an elegant wooden staircase supporting the housing part. We also find an office, a comfortable solarium and four bedrooms, one of them with large dimensions, a very nice balcony overlooking the main entrance of Casa do Pelourinho.
It also has a garage and the caretaker’s house in need of restoration.
The farm is laid out in terraces, has a new automatic irrigation system and has been completely renovated with fruit trees: vines, cherry trees, orange trees, lemon trees and plum trees. Another 3 agricultural properties, totalling around 6 hectares, are part of this sale and are located close to the main house. These properties are inseparable from the sale, as there are 3 water mines on them that supply the house. The water comes from springs in closed stone tunnels and is used for human and animal consumption and agricultural irrigation, available all year round. All the pipework was renewed at the end of 2022.
Quinta da Casa do Pelourinho is almost overlooking the River Douro and is 90 km from Oporto and the Francisco Sá Carneiro International Airport, 15 km from Lamego and 10 km from Resende. From Lisbon, we will always talk about 3 hours of travel (Refrª. 859-23)
Contact
Manor House 8 Bedrooms
Tamengos, Aguim e Óis do Bairro, Anadia, Distrito de Aveiro
Used · 730m²
buy
1.999.999 €
The ’Quinta Senhorial dos Cerveira’ with an area of 46.510 m2, is located in the Bairrada region, in Beira Litoral, between Coimbra and Aveiro. The property possesses a manor house with a total area of 838 m2, consisting of four floors, built at the end of the 18th century in the ’pombaline’ style, which was designed by the famous sculptor Joaquim Machado de Castro, given the friendly relationship with the Cerveira family.
Rectangular building with a small chapel on the right and a monumental portal on the left. Facades of three floors with architraved body and upper entablature (constituted by frieze and cornice) and double pilasters. On the noble façade, six barred windows and a central door framed by stonework open onto the ground floor. The chapel has a straight lintel portal with a small niche above the lintel, decoration in a single interrupted row with simple scrolls, topped by a false bell tower with semicircular finial. Inside the chapel, the foundational altarpiece by João de Ruão stands out, with blind side niches, patterned tiles and vaulted ceiling. The classification includes the sculptural group of São Cosme and São Damião, from the late 18th century.
Rectangular plan composed by a rectangular building, a small longitudinal chapel attached to the right and a monumental portal on the left, which gives access to the back and in the sequence of which annexed constructions without architectural value are erected. Articulated volumes with differentiated roofs in gable roofs. Facades of three floors - ground floor, first floor and attic - marked horizontally by an architraved body and an upper entablature (constituted by a frieze and cornice) and vertically, by double pilasters that accentuate the central elevated vertical panel. If the architectural mouldings are summarised in the posterior and anterior façades, ending in the cornices, the upper floor extends them by the cruciform plan. On the noble façade, seven openings open onto the ground floor - six barred windows and a central door - framed by stonework, as on the second floor, but here the three central openings are joined by a balcony with a triple entrance. To the top, at the line of the emblematic heraldry, attic rooflights in cruciform plan with a smaller side to the side elevations and with a central balcony between two side openings, with small lateral buttresses. To the left, the portal with crowning gives access to the archivolved side porch and to the previous façade, more discreet but standing out the staircase entrance facing the forest. To the right, the chapel with rectangular façade, straight lintel portal with small niche over the lintel, decoration in interrupted single line with simple windings, topped by a false bell tower with semicircular finial. The INTERIOR is organized by a central division in cross, with two archivolts arches, axial to the road, and lateral staircase to the upper floor. In turn, in the chapel, foundational altarpiece with lateral blind niches, patterned tiles and cradle vaulted ceiling. In the stone altarpiece, two corinthian pilasters, decorated with grutesco motifs, frame the two central niches with sculptures of round figures, divided by a baluster column, with an arched upper finish and a predela with three niches with statuary in bas-relief.
The manor house is in good habitable condition, and comprises in the basement:
- 3 rooms, with the door next to the outside garden staircase
- old tiled floor in the first room
- raw concrete floor in the remaining rooms
- small external windows with grids
- air vents to the inside of the house
On the first floor:
- Main entrance in the middle of the facade. Hall with archway to corridors and to staircase to 2nd floor, two doors on each side.
- Room 1- small room to the left, varnished wooden floor, painted wooden ceiling, safe built into the wall, barred window to the front of the house and communication with room 2.
- Room 2 - communicates with the internal corridor to the chapel, two barred windows, painted wood ceiling. Varnished floor
- Chapel - stone floor, with exterior door to the front of the house, vaulted ceiling with frescoes.
- Room 3 - communication to the internal corridor and dining room, 2 balconies (one with patio and communication to the garden), one window to the garden. Varnished floor. Recent painting of walls and shutters. Vaulted concrete ceiling.
- Dining room, varnished floor, 4 angle brackets, two windows with railing to the garden, painted wooden ceiling. Two doors (one to room 2 and one to the small internal corridor).
- Internal corridor - linking with living rooms 2 and 3 and dining room. Perspective to the staircase. Floors in 1960s hydraulic floor.
- Small internal hallway - connection to kitchen hallway with same floor as other hallway and entrance and also with door to outside garden staircase.
- Kitchen hallway - two doors to the kitchen to the right, at the bottom small window, in the middle archway separating the two types of floor (varnished wood and original stone), to the left passage to the pantry and entrance hall.
- Kitchen - divided into two rooms with connecting door. In the first with 60’s hydraulic floor, marble sink, window with railing; in the second, niche with clay pot, large fireplace, large marble sink, window with railing, small marble drain 15cm from the floor, old stone floor, interior window open to the corridor.
- Large utility room - tiled floor, use of stairwell.
- Secondary entrance hall with vaulted ceilings, arches, door to outside, door to utility room and communication with small hall
- Small hall with door to bedroom 1, bathroom and bedroom 2.
- Bedroom 1 - with varnished wooden floor, small window and niche facing the bed.
- Wc 1 fully renovated in 2013 with shower.
- Bedroom 2 - varnished floor, connecting door to room 4, window with railing, painted wooden ceiling, bench under the window.
- Room 4 - communication to the entrance hall and bedroom 2, varnished floor, stonework and window with railing painted wooden ceiling.
Second floor:
- Staircase with ancient stone, with wooden handrails varnished ceiling.
- Top of staircase in old stone, access to balcony 1, bedroom 3 (left) and hallway.
- Balcony 1 - with 2013 hydraulic floor, facing the front of the house, garage and garden, with iron and stone railings.
- Bedroom 3 - with 2 windows, varnished floor, varnished wood ceiling, renovated in 2023, door leading to bedroom 4.
- Bedroom 4 - large, with 3 balcony doors, varnished wood floor and ceiling, access door to bedroom 5.
- Bedroom 5 - with 2 windows to front of house, 1 window to balcony and door to access hallway.
- Long corridor, floor and ceiling in varnished wood, which covers access to balconies, access to bedrooms 6, 7 and 8 and to two wc and the hall of the staircase on one side, and on the other partially open with wall to the staircase.
- Porch 2 - with 2013 hydraulic floor, stone and iron railing, facing the front of the house (where the chapel summit is), garden and yard.
At this point in the hallway there is an access opening to floor 3 with varnished wooden cover
- Bedroom 6 - with window to the veranda and another to the garden, varnished wood floor and ceiling
- Bathroom 2 - with bath, tall window to the corridor made in the late 1960s
- Bedroom 7 - with window and balcony to the garden, varnished wood floor and ceiling
- Bathroom 3 - large, window to the garden, late 1960s
- Bedroom 8 - with window to garden, varnished wood floor and ceiling
Third Floor:
- Concrete floor, roof with wooden beams and tiles renovated in 2004, two balconies, one facing the front of the house and the other towards the garden, two windows in the elevations, 4 small rooms.
Other notes:
Extensive reconstruction work was carried out on the house in the 1960s, where it provided the house with structural stability, with floors 2 and 3 being with cement board. All windows and balcony doors have wooden shutters. The porch at entrance 2 has arches, iron railings and old tiles. Attached are a door to two living rooms (the first with fireplace) and the garage for 2/3 cars. These buildings had exterior painting in the year 2020.
It should be noted that, according to Anadia’s PDM, there is a considerable area of land suitable for medium-density construction.
Finally, this farm has important and varied valences, both in the residential and tourist fields, given the proximity of the A1 highway, some proximity to the beaches of the region. The 1 hour of the city of Porto and 1.45 hours of Lisbon. (Ref. 846-23)
Rectangular building with a small chapel on the right and a monumental portal on the left. Facades of three floors with architraved body and upper entablature (constituted by frieze and cornice) and double pilasters. On the noble façade, six barred windows and a central door framed by stonework open onto the ground floor. The chapel has a straight lintel portal with a small niche above the lintel, decoration in a single interrupted row with simple scrolls, topped by a false bell tower with semicircular finial. Inside the chapel, the foundational altarpiece by João de Ruão stands out, with blind side niches, patterned tiles and vaulted ceiling. The classification includes the sculptural group of São Cosme and São Damião, from the late 18th century.
Rectangular plan composed by a rectangular building, a small longitudinal chapel attached to the right and a monumental portal on the left, which gives access to the back and in the sequence of which annexed constructions without architectural value are erected. Articulated volumes with differentiated roofs in gable roofs. Facades of three floors - ground floor, first floor and attic - marked horizontally by an architraved body and an upper entablature (constituted by a frieze and cornice) and vertically, by double pilasters that accentuate the central elevated vertical panel. If the architectural mouldings are summarised in the posterior and anterior façades, ending in the cornices, the upper floor extends them by the cruciform plan. On the noble façade, seven openings open onto the ground floor - six barred windows and a central door - framed by stonework, as on the second floor, but here the three central openings are joined by a balcony with a triple entrance. To the top, at the line of the emblematic heraldry, attic rooflights in cruciform plan with a smaller side to the side elevations and with a central balcony between two side openings, with small lateral buttresses. To the left, the portal with crowning gives access to the archivolved side porch and to the previous façade, more discreet but standing out the staircase entrance facing the forest. To the right, the chapel with rectangular façade, straight lintel portal with small niche over the lintel, decoration in interrupted single line with simple windings, topped by a false bell tower with semicircular finial. The INTERIOR is organized by a central division in cross, with two archivolts arches, axial to the road, and lateral staircase to the upper floor. In turn, in the chapel, foundational altarpiece with lateral blind niches, patterned tiles and cradle vaulted ceiling. In the stone altarpiece, two corinthian pilasters, decorated with grutesco motifs, frame the two central niches with sculptures of round figures, divided by a baluster column, with an arched upper finish and a predela with three niches with statuary in bas-relief.
The manor house is in good habitable condition, and comprises in the basement:
- 3 rooms, with the door next to the outside garden staircase
- old tiled floor in the first room
- raw concrete floor in the remaining rooms
- small external windows with grids
- air vents to the inside of the house
On the first floor:
- Main entrance in the middle of the facade. Hall with archway to corridors and to staircase to 2nd floor, two doors on each side.
- Room 1- small room to the left, varnished wooden floor, painted wooden ceiling, safe built into the wall, barred window to the front of the house and communication with room 2.
- Room 2 - communicates with the internal corridor to the chapel, two barred windows, painted wood ceiling. Varnished floor
- Chapel - stone floor, with exterior door to the front of the house, vaulted ceiling with frescoes.
- Room 3 - communication to the internal corridor and dining room, 2 balconies (one with patio and communication to the garden), one window to the garden. Varnished floor. Recent painting of walls and shutters. Vaulted concrete ceiling.
- Dining room, varnished floor, 4 angle brackets, two windows with railing to the garden, painted wooden ceiling. Two doors (one to room 2 and one to the small internal corridor).
- Internal corridor - linking with living rooms 2 and 3 and dining room. Perspective to the staircase. Floors in 1960s hydraulic floor.
- Small internal hallway - connection to kitchen hallway with same floor as other hallway and entrance and also with door to outside garden staircase.
- Kitchen hallway - two doors to the kitchen to the right, at the bottom small window, in the middle archway separating the two types of floor (varnished wood and original stone), to the left passage to the pantry and entrance hall.
- Kitchen - divided into two rooms with connecting door. In the first with 60’s hydraulic floor, marble sink, window with railing; in the second, niche with clay pot, large fireplace, large marble sink, window with railing, small marble drain 15cm from the floor, old stone floor, interior window open to the corridor.
- Large utility room - tiled floor, use of stairwell.
- Secondary entrance hall with vaulted ceilings, arches, door to outside, door to utility room and communication with small hall
- Small hall with door to bedroom 1, bathroom and bedroom 2.
- Bedroom 1 - with varnished wooden floor, small window and niche facing the bed.
- Wc 1 fully renovated in 2013 with shower.
- Bedroom 2 - varnished floor, connecting door to room 4, window with railing, painted wooden ceiling, bench under the window.
- Room 4 - communication to the entrance hall and bedroom 2, varnished floor, stonework and window with railing painted wooden ceiling.
Second floor:
- Staircase with ancient stone, with wooden handrails varnished ceiling.
- Top of staircase in old stone, access to balcony 1, bedroom 3 (left) and hallway.
- Balcony 1 - with 2013 hydraulic floor, facing the front of the house, garage and garden, with iron and stone railings.
- Bedroom 3 - with 2 windows, varnished floor, varnished wood ceiling, renovated in 2023, door leading to bedroom 4.
- Bedroom 4 - large, with 3 balcony doors, varnished wood floor and ceiling, access door to bedroom 5.
- Bedroom 5 - with 2 windows to front of house, 1 window to balcony and door to access hallway.
- Long corridor, floor and ceiling in varnished wood, which covers access to balconies, access to bedrooms 6, 7 and 8 and to two wc and the hall of the staircase on one side, and on the other partially open with wall to the staircase.
- Porch 2 - with 2013 hydraulic floor, stone and iron railing, facing the front of the house (where the chapel summit is), garden and yard.
At this point in the hallway there is an access opening to floor 3 with varnished wooden cover
- Bedroom 6 - with window to the veranda and another to the garden, varnished wood floor and ceiling
- Bathroom 2 - with bath, tall window to the corridor made in the late 1960s
- Bedroom 7 - with window and balcony to the garden, varnished wood floor and ceiling
- Bathroom 3 - large, window to the garden, late 1960s
- Bedroom 8 - with window to garden, varnished wood floor and ceiling
Third Floor:
- Concrete floor, roof with wooden beams and tiles renovated in 2004, two balconies, one facing the front of the house and the other towards the garden, two windows in the elevations, 4 small rooms.
Other notes:
Extensive reconstruction work was carried out on the house in the 1960s, where it provided the house with structural stability, with floors 2 and 3 being with cement board. All windows and balcony doors have wooden shutters. The porch at entrance 2 has arches, iron railings and old tiles. Attached are a door to two living rooms (the first with fireplace) and the garage for 2/3 cars. These buildings had exterior painting in the year 2020.
It should be noted that, according to Anadia’s PDM, there is a considerable area of land suitable for medium-density construction.
Finally, this farm has important and varied valences, both in the residential and tourist fields, given the proximity of the A1 highway, some proximity to the beaches of the region. The 1 hour of the city of Porto and 1.45 hours of Lisbon. (Ref. 846-23)
Contact
Farm Land 8 Bedrooms
Folgosinho, Gouveia, Distrito da Guarda
Used · 240m²
buy
220.000 €
Quinta dos Nabainhos is an idyllic property, with 16,210m2 of total land area, located in the heart of the Serra da Estrela Natural Park, 10 minutes from Gouveia and Folgosinho.
The house consists of a ground floor for storage, a first floor with 5 rooms, a kitchen and a bathroom, a loft with 4 rooms and a bathroom, set in 120 square metres, with a total gross construction area of 240 m2.
Its proximity to Serra da Estrela, in the middle of nature, very close to the historic villages of Folgosinho and Linhares da Beira, makes this property a real investment, whether for those who want to develop a tourist activity in the region, or even just for a place to live in harmony with nature.
Distances
Lisbon - 315km
Porto - 175km
Coimbra - 120km
Don’t miss out on this opportunity and contact us with N/REF 1058-21
The house consists of a ground floor for storage, a first floor with 5 rooms, a kitchen and a bathroom, a loft with 4 rooms and a bathroom, set in 120 square metres, with a total gross construction area of 240 m2.
Its proximity to Serra da Estrela, in the middle of nature, very close to the historic villages of Folgosinho and Linhares da Beira, makes this property a real investment, whether for those who want to develop a tourist activity in the region, or even just for a place to live in harmony with nature.
Distances
Lisbon - 315km
Porto - 175km
Coimbra - 120km
Don’t miss out on this opportunity and contact us with N/REF 1058-21
Contact
House 5 Bedrooms Triplex
Santa Maria de Marvão, Distrito de Portalegre
Used · 200m²
With Swimming Pool
buy
450.000 €
Casa do Riacho, is located near Marvão and very close to Spain, in the Alentejo.
The House consists of 5 suites facing the river, with private Wc, distributed over three uneven floors. Floor - 1 with 2 suites; Floor 0: 2 suites + general Wc + 2 living areas (library and TV room), dining area and kitchen. Floor 1: large suite with bedroom, living room, Wc and open terrace.
On the outside mention the swimming pool equipped with water treatment, laundry area equipped with washing machines and dryers, fully equipped kitchen. For better comfort in the coldest period, two pellet stoves and air conditioning in all rooms and halls.
We should particularly highlight, the configuration, arrangements and somewhat contemporary architectural style, the great proximity to the river, the view of woods and some little houses that make up the peaceful and provincial surroundings. It is currently working as a Guest House, but may optionally cease to be one.
In the works, we optionally recommend the designer and the builders (N/ Ref. 1041-21).
The House consists of 5 suites facing the river, with private Wc, distributed over three uneven floors. Floor - 1 with 2 suites; Floor 0: 2 suites + general Wc + 2 living areas (library and TV room), dining area and kitchen. Floor 1: large suite with bedroom, living room, Wc and open terrace.
On the outside mention the swimming pool equipped with water treatment, laundry area equipped with washing machines and dryers, fully equipped kitchen. For better comfort in the coldest period, two pellet stoves and air conditioning in all rooms and halls.
We should particularly highlight, the configuration, arrangements and somewhat contemporary architectural style, the great proximity to the river, the view of woods and some little houses that make up the peaceful and provincial surroundings. It is currently working as a Guest House, but may optionally cease to be one.
In the works, we optionally recommend the designer and the builders (N/ Ref. 1041-21).
Contact
Manor House 10 Bedrooms
Idanha-a-Nova e Alcafozes, Distrito de Castelo Branco
Used · 1,671m²
buy
1.200.000 €
Located in the town of Idanha-a-Nova, this is a four-century noble house, whose tower was built in 1458 by Afonso Giraldes, knight of King Afonso V, and the remaining two side bodies, in neoclassical style, built in 1611.
This ancient house, which has been in the possession of the founding family for almost six centuries, is made up of several volumes arranged in a longitudinal plan, the result of evolution over time.
The interior floors are slabbed with granite and terracotta tiles on the first floor and parquet flooring on the second, with various rooms featuring coffered ceilings and tiled panelling dating from the 17th to 19th centuries.
This ancient house, which has been in the possession of the founding family for almost six centuries, is made up of several volumes arranged in a longitudinal plan, the result of evolution over time.
The interior floors are slabbed with granite and terracotta tiles on the first floor and parquet flooring on the second, with various rooms featuring coffered ceilings and tiled panelling dating from the 17th to 19th centuries.
Contact
House 3 Bedrooms Triplex
Sobreira Formosa e Alvito da Beira, Proença-a-Nova, Distrito de Castelo Branco
Used · 213m²
buy
195.000 €
Fantastic 3-bedroom villa with views of the mountains and pine forest, located in a small village in the parish of Sobreira Formosa.
It stands out for its personalised garden and its reconstruction with original features, making it a contemporary country house.
This little farm has an area of approximately 1000 m2, arranged in terraces with various fruit trees. The house has three floors, with the ground floor used for storage, and the first floor with a completely remodelled kitchen, living room and a suite. On the second floor there is an office, two bedrooms with direct access to a large balcony and a bathroom.
This remodelling was completed at the end of 2023, and solar panels have recently been introduced
It is located 30 minutes from the city of Castelo Branco and 15 minutes from the towns of Proença-a-Nova and Sertã.
This is an excellent investment for a house, local accommodation or holiday home, and you can take advantage of the wonderful river beaches. A truly unique property in a private and peaceful setting.
(ref. ML522)
It stands out for its personalised garden and its reconstruction with original features, making it a contemporary country house.
This little farm has an area of approximately 1000 m2, arranged in terraces with various fruit trees. The house has three floors, with the ground floor used for storage, and the first floor with a completely remodelled kitchen, living room and a suite. On the second floor there is an office, two bedrooms with direct access to a large balcony and a bathroom.
This remodelling was completed at the end of 2023, and solar panels have recently been introduced
It is located 30 minutes from the city of Castelo Branco and 15 minutes from the towns of Proença-a-Nova and Sertã.
This is an excellent investment for a house, local accommodation or holiday home, and you can take advantage of the wonderful river beaches. A truly unique property in a private and peaceful setting.
(ref. ML522)
Contact
Farm 7 Bedrooms
União das freguesias de Vila Real, Distrito de Vila Real
Used · 458m²
buy
2.250.000 €
The house at Quinta da Boavista has basically three construction dates.
1. The original house, the ’Casa do Feitor’ of the property called Quinta da Boavista, property of the Benedictine Order of the Convent of S. Francisco, with spatial typologies (relatively reduced compartments, ceiling height less than 3m) and constructive (exterior walls folded with 80cm thickness, wooden partitions or stakes in the interior) among others, that show that the date of its construction is in the XVIII century, and its use as a farmhouse.
2. Quinta da Boavista and the house were acquired by the 1st Viscount of Trevões, Emídio José Ló Ferreira at the end of the XIX century, who ordered the recovery and expansion works of the existing body, with the construction of the great glazed balcony to the East. The expansion was initiated by the Viscount in 1905 (as recorded in the decorative stone of the cornice), in the typology of ’Brazilian House’, with high ceilings and larger spans, walls in granite perpianho plastered, topped with pilasters, cornices and platbands in granite masonry. The compartments have more generous dimensions that end, to the South, in a party room with about 140m2 that opens to a balcony (veranda) in granite with balusters guards and staircase of honor, in granite masonry.
3. In 1931, the Quinta and the House are bought by Francisco António Teixeira, recently returned from Brazil, who finished the work (as can also be read in the decorative stone of the cornice), with the construction of the body (3) that will house the kitchen, storage, and the caretaker’s house.
1. The original house, the ’Casa do Feitor’ of the property called Quinta da Boavista, property of the Benedictine Order of the Convent of S. Francisco, with spatial typologies (relatively reduced compartments, ceiling height less than 3m) and constructive (exterior walls folded with 80cm thickness, wooden partitions or stakes in the interior) among others, that show that the date of its construction is in the XVIII century, and its use as a farmhouse.
2. Quinta da Boavista and the house were acquired by the 1st Viscount of Trevões, Emídio José Ló Ferreira at the end of the XIX century, who ordered the recovery and expansion works of the existing body, with the construction of the great glazed balcony to the East. The expansion was initiated by the Viscount in 1905 (as recorded in the decorative stone of the cornice), in the typology of ’Brazilian House’, with high ceilings and larger spans, walls in granite perpianho plastered, topped with pilasters, cornices and platbands in granite masonry. The compartments have more generous dimensions that end, to the South, in a party room with about 140m2 that opens to a balcony (veranda) in granite with balusters guards and staircase of honor, in granite masonry.
3. In 1931, the Quinta and the House are bought by Francisco António Teixeira, recently returned from Brazil, who finished the work (as can also be read in the decorative stone of the cornice), with the construction of the body (3) that will house the kitchen, storage, and the caretaker’s house.
Contact
Farm 3 Bedrooms
Ribeira de Nisa e Carreiras, Portalegre, Distrito de Portalegre
Used · 99m²
With Garage
buy
250.000 €
This farm has very peculiar characteristics because it is located on the slopes of the village of Carreiras, in Portalegre, with a view that leaves us breathless!
The best sunset in the world, water that gushes from the mountains, large trees that flank the house. Several fruit trees, olive trees, a vegetable garden with all the vegetables and the silence of the mountain.
The house consists of 3 bedrooms, a kitchen, a living room, two garages, a bathroom and three annexes on the upper floor for more outdoor storage. It also has an outdoor kitchen with an Alentejo floor fireplace.
With a dirt access, but with the possibility of improvement.
Without a doubt the best place in Alentejo to live! (REF. 815-23)
The best sunset in the world, water that gushes from the mountains, large trees that flank the house. Several fruit trees, olive trees, a vegetable garden with all the vegetables and the silence of the mountain.
The house consists of 3 bedrooms, a kitchen, a living room, two garages, a bathroom and three annexes on the upper floor for more outdoor storage. It also has an outdoor kitchen with an Alentejo floor fireplace.
With a dirt access, but with the possibility of improvement.
Without a doubt the best place in Alentejo to live! (REF. 815-23)
Contact
Farm 10 Bedrooms
S.Maria e S.Miguel, S.Martinho, S.Pedro Penaferrim, Sintra, Distrito de Lisboa
Used · 858m²
With Swimming Pool
buy
7.400.000 €
The ’Quinta do Solar Botânico’, with a T10 house/manor house, is located next to the beautiful town of Sintra - classified as a UNESCO World Heritage Site - and has an area of around 35,000 square metres. It consists of a large house of 1,287 square metres, with rooms (lounges, living rooms and bedrooms) of palatial configuration, with beautiful ceilings and very refined and appreciable architecture. It dates back to the 20th century and belonged to national and foreign families and former owners of recognised social class.
The main house / manor house: On the ground floor there is a lounge with a fireplace, a library, a dining room with a fireplace, a hall (2), a guest toilet, a gym with a toilet and storage, a kitchen and pantry (2 separate rooms), a storage room, a pantry, a laundry room and a laundry room, a toilet and a terrace; On the 1st floor, there is a children’s playroom, 2 children’s bedrooms with a shared bathroom, a children’s suite, a hall, a suite with a bathroom, a suite with a dressing room and a bathroom, a vestibule, a master suite with views of Sintra Castle and the hilltop palace, a living room, a bedroom with a fireplace, a dressing room, a bathroom and storage. Terrace overlooking the gardens and balcony connecting to the terrace, also with incredible views of the Palacete and Sintra Castle. The house also has a service lift; in the basement, a garage for 4 cars with 2 toilets, storage area, boiler room, with direct access to the building; All the windows are in aluminium, with interior shutters in aluminium and wood.
The house is in need of some low and medium-level restoration and conservation work, especially in terms of interior and exterior painting, reframing some of its spaces and other very specific situations that need some minor repairs.
The Quinta also has a caretaker’s house, security throughout the house and a huge garden and forest made up of centenary and leafy trees throughout the property, a beautiful swimming pool, with a support house, canopy and toilet, surrounded by lawns, a tennis court and an artificial lake. The property is completely walled in stone and masonry. The farm has three independent entrances. It has a natural spring water mine and deposit. The land is equipped with an irrigation system throughout the property.
This is a property with a lot of privacy, with unique characteristics, to be the residential space for a large family, or, also, very suitable for the installation of a Boutique Hotel de Charme as already mentioned, framed in a region, which par excellence, is greatly endowed and dedicated to the daily reception of thousands of tourists from all over the world who visit it. (Ref. FG331)
The main house / manor house: On the ground floor there is a lounge with a fireplace, a library, a dining room with a fireplace, a hall (2), a guest toilet, a gym with a toilet and storage, a kitchen and pantry (2 separate rooms), a storage room, a pantry, a laundry room and a laundry room, a toilet and a terrace; On the 1st floor, there is a children’s playroom, 2 children’s bedrooms with a shared bathroom, a children’s suite, a hall, a suite with a bathroom, a suite with a dressing room and a bathroom, a vestibule, a master suite with views of Sintra Castle and the hilltop palace, a living room, a bedroom with a fireplace, a dressing room, a bathroom and storage. Terrace overlooking the gardens and balcony connecting to the terrace, also with incredible views of the Palacete and Sintra Castle. The house also has a service lift; in the basement, a garage for 4 cars with 2 toilets, storage area, boiler room, with direct access to the building; All the windows are in aluminium, with interior shutters in aluminium and wood.
The house is in need of some low and medium-level restoration and conservation work, especially in terms of interior and exterior painting, reframing some of its spaces and other very specific situations that need some minor repairs.
The Quinta also has a caretaker’s house, security throughout the house and a huge garden and forest made up of centenary and leafy trees throughout the property, a beautiful swimming pool, with a support house, canopy and toilet, surrounded by lawns, a tennis court and an artificial lake. The property is completely walled in stone and masonry. The farm has three independent entrances. It has a natural spring water mine and deposit. The land is equipped with an irrigation system throughout the property.
This is a property with a lot of privacy, with unique characteristics, to be the residential space for a large family, or, also, very suitable for the installation of a Boutique Hotel de Charme as already mentioned, framed in a region, which par excellence, is greatly endowed and dedicated to the daily reception of thousands of tourists from all over the world who visit it. (Ref. FG331)
Contact
Farm Land 3 Bedrooms Duplex
Sobreira Formosa e Alvito da Beira, Proença-a-Nova, Distrito de Castelo Branco
Used · 53m²
buy
110.000 €
Small farm located in a small village of Beira-Baixa in the municipality of Sobreira Formosa. Set in a wonderful plot of land with almost 2 hectares, composed by several fruit trees, orange, olive and pear trees and flanking the property a leafy pine forest. A significant part of this land is buildable. It has two wells with water all year round and most of the land is agricultural.
Excellent accesses, water and electricity. Very quiet place with a fantastic view, with nature to lose sight of, an excellent place for people who seek quietness, but do not want to be completely isolated.
The 2-storey house is ready to live in, only needing some modernization works. The first floor has a kitchen, a bathroom at the entrance, 3 bedrooms and a living and dining room. The ground floor has several rooms that are currently used as storage rooms, but could easily be converted and inhabited.
At the entrance of the farm there is also a garage, two annexes and a recently built shed. This farm is ideal to inhabit immediately and a great investment, because several houses can be built (REF. 489-22)
Excellent accesses, water and electricity. Very quiet place with a fantastic view, with nature to lose sight of, an excellent place for people who seek quietness, but do not want to be completely isolated.
The 2-storey house is ready to live in, only needing some modernization works. The first floor has a kitchen, a bathroom at the entrance, 3 bedrooms and a living and dining room. The ground floor has several rooms that are currently used as storage rooms, but could easily be converted and inhabited.
At the entrance of the farm there is also a garage, two annexes and a recently built shed. This farm is ideal to inhabit immediately and a great investment, because several houses can be built (REF. 489-22)
Contact
Farm 4 Bedrooms
Ponte de Sor, Tramaga e Vale de Açor, Distrito de Portalegre
Used · 354m²
With Garage
buy
600.000 €
Dream farm, located next to Ribeira do Sor. A truly paradisiacal location, a property with history and ideal for escaping the hustle and bustle of the city.
Total land area 6396 m2 with a building of 396 m2.
Decorated with great care and with various objects of art and good quality furniture.
The house has great finishes, with several rooms and communal spaces.
It has 4 bedrooms, 3 bathrooms, 1 kitchen, a tavern, a garage and several outdoor terraces. The beautiful biological swimming pool makes this a really attractive location and ideal for a holiday home, or an excellent investment for local accommodation.
(Ref. ML52)
Total land area 6396 m2 with a building of 396 m2.
Decorated with great care and with various objects of art and good quality furniture.
The house has great finishes, with several rooms and communal spaces.
It has 4 bedrooms, 3 bathrooms, 1 kitchen, a tavern, a garage and several outdoor terraces. The beautiful biological swimming pool makes this a really attractive location and ideal for a holiday home, or an excellent investment for local accommodation.
(Ref. ML52)
Contact
Farm 9 Bedrooms
Seia, São Romão e Lapa dos Dinheiros, Distrito da Guarda
Used · 169m²
With Garage
buy
349.000 €
Quinta da Serra’ is located at the foot of the Serra da Estrela, about 5 minutes from the town of Seia. It is a small farm with an area of 2,913 square metres, located in an urban area and consisting of two houses. One of the houses, the main one, has an implantation area of 169 m2 and a living area of 338 m2, since it has two floors and there is also an attic, with the same area, with incredible views of the Serra and transformed into an open space (studio/library) with 2 bedrooms, storage and 1 bathroom. It’s worth noting that the entire roof, duly insulated, has been newly built.
The great advantage of this Quinta is that it can optionally provide all the features, not only for actual residence or just for holidays and weekends, but also for tourist purposes, taking advantage of the great proximity of the Serra da Estrela and the panoply of snow sports and hiking, and the thousands and thousands of people (national and foreign) who visit the Serra every year.
We should emphasise that the following are part of the sale of the Quinta: The Main House, the Casa dos Caseiros, which is separate from the main house, with an Urban Article and an overall area of 122 m2, with 2 floors and a panoramic terrace, including 2 bedrooms, 1 bathroom, 1 kitchen and 1 living room, and with storage and a small cellar on the ground floor. This house is in need of restoration work, especially to make it more modern and comfortable.
The main house, inspired by the architectural lines of Raúl Lino and built entirely of granite, is also characterised by its generous size, particularly on the ground floor: it has three bedrooms, two of them en suite, plus a guest bathroom, a large living room with a wood burning stove, a large utility room and a garage. The first floor comprises a kitchen, three living rooms (one with a wood burning stove), a pantry, two bedrooms, a bathroom and a space for a winter garden or a living or working area. The attic, as already mentioned, has plenty of sunlight, as it has a living room with two large VE lux windows. The ceilings are entirely cement and the floors are cement and wood / tacos. The bathrooms have practically all been renovated and modernised. This house is ready to move into, with only minor painting required.
It is located in the centre of Portugal, at the foot of the Natural Park with views of the Serra da Estrela, where you can enjoy the various nature trails accessible all year round, as well as the beautiful natural lagoons distributed throughout the natural park and even practise snow sports in the ski resort during the winter.
To complement all these buildings, there are also a number of old support structures with a total area of approximately 135 square metres, including a dovecote, a shed with a tank for washing clothes, a large wood oven and other agricultural storage spaces. However, these structures were never registered and recorded in documents. All the other buildings and property have up-to-date documentation.
The property has always belonged to the same family, who use the house to spend their holidays and weekends. The main house underwent some refurbishment and remodelling work in 2015, particularly on the roof, as well as the bathrooms. It meets all the conditions and comforts for immediate habitation.
Situated in a very quiet and safe area, close to all amenities, including local shops, the market, pharmacy, schools, sports centres, cafés and restaurants, bank and post office.
As an investment and if the option is also partly or totally for tourism exploitation and profitability, it will certainly be an excellent investment and a beautiful business. With excellent access, around 1.5 hours from Coimbra and 2 hours from Oporto and the airport.
(N/Ref. 136-23)
The great advantage of this Quinta is that it can optionally provide all the features, not only for actual residence or just for holidays and weekends, but also for tourist purposes, taking advantage of the great proximity of the Serra da Estrela and the panoply of snow sports and hiking, and the thousands and thousands of people (national and foreign) who visit the Serra every year.
We should emphasise that the following are part of the sale of the Quinta: The Main House, the Casa dos Caseiros, which is separate from the main house, with an Urban Article and an overall area of 122 m2, with 2 floors and a panoramic terrace, including 2 bedrooms, 1 bathroom, 1 kitchen and 1 living room, and with storage and a small cellar on the ground floor. This house is in need of restoration work, especially to make it more modern and comfortable.
The main house, inspired by the architectural lines of Raúl Lino and built entirely of granite, is also characterised by its generous size, particularly on the ground floor: it has three bedrooms, two of them en suite, plus a guest bathroom, a large living room with a wood burning stove, a large utility room and a garage. The first floor comprises a kitchen, three living rooms (one with a wood burning stove), a pantry, two bedrooms, a bathroom and a space for a winter garden or a living or working area. The attic, as already mentioned, has plenty of sunlight, as it has a living room with two large VE lux windows. The ceilings are entirely cement and the floors are cement and wood / tacos. The bathrooms have practically all been renovated and modernised. This house is ready to move into, with only minor painting required.
It is located in the centre of Portugal, at the foot of the Natural Park with views of the Serra da Estrela, where you can enjoy the various nature trails accessible all year round, as well as the beautiful natural lagoons distributed throughout the natural park and even practise snow sports in the ski resort during the winter.
To complement all these buildings, there are also a number of old support structures with a total area of approximately 135 square metres, including a dovecote, a shed with a tank for washing clothes, a large wood oven and other agricultural storage spaces. However, these structures were never registered and recorded in documents. All the other buildings and property have up-to-date documentation.
The property has always belonged to the same family, who use the house to spend their holidays and weekends. The main house underwent some refurbishment and remodelling work in 2015, particularly on the roof, as well as the bathrooms. It meets all the conditions and comforts for immediate habitation.
Situated in a very quiet and safe area, close to all amenities, including local shops, the market, pharmacy, schools, sports centres, cafés and restaurants, bank and post office.
As an investment and if the option is also partly or totally for tourism exploitation and profitability, it will certainly be an excellent investment and a beautiful business. With excellent access, around 1.5 hours from Coimbra and 2 hours from Oporto and the airport.
(N/Ref. 136-23)
Contact
Rural Tourism 20 Bedrooms
Abrunhosa-a-Velha, Mangualde, Distrito de Viseu
Used · 538m²
buy
1.600.000 €
The Rural Hotel is a Tourist Resort in Rural Area with the capacity of 20 accommodation units, consisting of 16 double / twin rooms with wc and 4 single rooms with wc. It also has an accommodation unit for reduced mobility.
Inside there is also a dining room with fireplace, bar, TV room, games room and library. Outside there are tennis courts, swimming pools, children’s playground and a private chapel ’Chapel of St. Sebastian’.
In the 6 hectares where the Rural Hotel is integrated, there are also 3 possible restoration buildings to increase the capacity of the unit for a greater exploitation of the rural tourism and to elevate the enterprise to a Hidromedicinal Estancia. (R.V)
Inside there is also a dining room with fireplace, bar, TV room, games room and library. Outside there are tennis courts, swimming pools, children’s playground and a private chapel ’Chapel of St. Sebastian’.
In the 6 hectares where the Rural Hotel is integrated, there are also 3 possible restoration buildings to increase the capacity of the unit for a greater exploitation of the rural tourism and to elevate the enterprise to a Hidromedicinal Estancia. (R.V)
Contact
Rustic House 3 Bedrooms
Proença-a-Nova e Peral, Distrito de Castelo Branco
Used · 62m²
buy
34.000 €
Rural house composed of house in shale stone and backyard, located in a small village in the municipality of Proença-a-Nova (about 1.5 km).
The house needs restoration works at all levels.
It has electricity and water from the mains.
The accesses are good. Peaceful and quiet place.
Village full of friendly and hospitable people. A little more than 20 minutes from the A23 (Motorway of the borders) and 2 minutes from the river beach of Aldeia Ruiva, ideal house for holidays, weekends or permanent housing.
The house needs restoration works at all levels.
It has electricity and water from the mains.
The accesses are good. Peaceful and quiet place.
Village full of friendly and hospitable people. A little more than 20 minutes from the A23 (Motorway of the borders) and 2 minutes from the river beach of Aldeia Ruiva, ideal house for holidays, weekends or permanent housing.
Contact
Farm 11 Bedrooms
Santa Maria de Marvão, Distrito de Portalegre
Used · 232m²
buy
890.000 €
Quinta das Cerejeiras, which is geared towards nature tourism, is located in the heart of the Serra de S. Mamede Natural Park in the district of Portalegre. It is a property of around 3 hectares, situated next to a stream and 300 metres from the main road. With a magnificent view of the village of Marvão, it’s about 15 minutes from the city of Portalegre and the border with Spain.
It has a built-up area of 900 square metres, with three separate buildings housing 11 bedrooms, all with en-suite bathrooms and private balconies.
It has several water springs that supply the house and pool, with no need for electricity. Spacious communal areas with exquisite finishes, ready for local accommodation. A generously-sized swimming pool surrounded by several magnificent trees and shrubs of rare beauty: chestnut trees, cherry trees, elder trees, grapevines and fig trees.
The landscaping project was drawn up by the company Global Arquitetura Paisagística, architect João Gomes da Silva, and the building project by architect João Branco. (REF. 425)
It has a built-up area of 900 square metres, with three separate buildings housing 11 bedrooms, all with en-suite bathrooms and private balconies.
It has several water springs that supply the house and pool, with no need for electricity. Spacious communal areas with exquisite finishes, ready for local accommodation. A generously-sized swimming pool surrounded by several magnificent trees and shrubs of rare beauty: chestnut trees, cherry trees, elder trees, grapevines and fig trees.
The landscaping project was drawn up by the company Global Arquitetura Paisagística, architect João Gomes da Silva, and the building project by architect João Branco. (REF. 425)
Contact
Farm 9 Bedrooms
Cantar-Galo e Vila do Carvalho, Covilhã, Distrito de Castelo Branco
Used · 324m²
With Garage
buy
350.000 €
The ’Quinta da Casa da Montanha’ with two floors and with an area of approximately 324m2 inserted in a land with 2.367 m2, is located in the heart of the Natural Park of Serra da Estrela where there are only five cottages and a chapel in its surroundings. Located at an altitude of 1,050 metres, it is only 10 minutes away from the city of Covilhã and 15 minutes away from the ski tracks.
The house is built on huge granite walls which give it total privacy with private parking spaces and access gate. The surrounding area is around 2.000m2, as mentioned before, so it can be considered a small mountain farm, served by pure spring water from a mine with duly titled rights, constituting this natural resource for a constant valuation of the property.
- Ground floor composed by 4 bedrooms, 2 bathrooms, kitchen, dining room, living room with fireplace, annexes for storage, leisure area with stunning views over the city of Covilhã and the entire Cova da Beira.
- 1st floor has 5 bedrooms, 2 bathrooms, kitchen, dining room, living room with fireplace, annexes for storage, leisure area with barbecue and granite tank where runs cold water in all seasons.
Very quiet, safe and peaceful place. Stunning and unique views. It is about 10 minutes from all the Social Services - Hospital, Schools, Banks, Commercial Shops, etc. It is recommended as a holiday and weekend home or simply as a permanent home.
The roof is new with thermal insulation and the attic has been lined with wood.
It is located in Beira Interior, 20 minutes from the A23 and 2.30 hours from Lisbon and the airport. (Ref. FG1009)
The house is built on huge granite walls which give it total privacy with private parking spaces and access gate. The surrounding area is around 2.000m2, as mentioned before, so it can be considered a small mountain farm, served by pure spring water from a mine with duly titled rights, constituting this natural resource for a constant valuation of the property.
- Ground floor composed by 4 bedrooms, 2 bathrooms, kitchen, dining room, living room with fireplace, annexes for storage, leisure area with stunning views over the city of Covilhã and the entire Cova da Beira.
- 1st floor has 5 bedrooms, 2 bathrooms, kitchen, dining room, living room with fireplace, annexes for storage, leisure area with barbecue and granite tank where runs cold water in all seasons.
Very quiet, safe and peaceful place. Stunning and unique views. It is about 10 minutes from all the Social Services - Hospital, Schools, Banks, Commercial Shops, etc. It is recommended as a holiday and weekend home or simply as a permanent home.
The roof is new with thermal insulation and the attic has been lined with wood.
It is located in Beira Interior, 20 minutes from the A23 and 2.30 hours from Lisbon and the airport. (Ref. FG1009)
Contact
Farm 3 Bedrooms
Ribeira de Nisa e Carreiras, Portalegre, Distrito de Portalegre
Used · 107m²
buy
375.000 €
Quinta da Fonte located in the district of Portalegre, capital of northern Alentejo, area of great tourist potential, small village in the Natural Park of Serra de S. Mamede that extends to Castelo de Vide and Marvão, bordering Spain. This farmhouse consists of an urban property with a recently renovated main house and several annexes, and a rustic property with a farm warehouse and built on terraces. A great diversity of fruit trees, vineyard and a great abundance of water coming from the mountain range of S.Mamede. The main house of a single floor, has 3 bedrooms,1 living room,1 typical alentejo kitchen, 1 bathroom and 1 attic recently renovated with a completely new roof. Next to the house are built 6 annexes with oven, cellar, kitchen and bathroom, garage, storage of agricultural storage. A very beautiful can and a watering tank with water running all year round. Ideal space for local accommodation, weekend house or main housing.
Contact
Can’t find the property you’re looking for?










