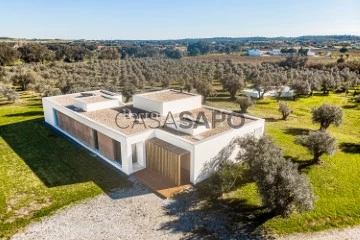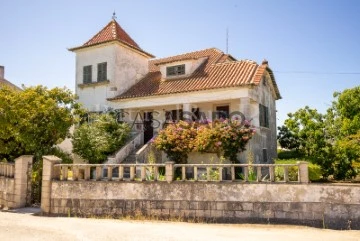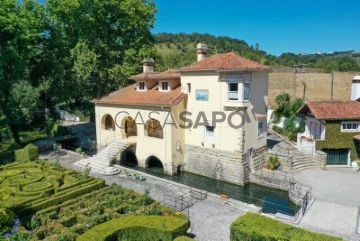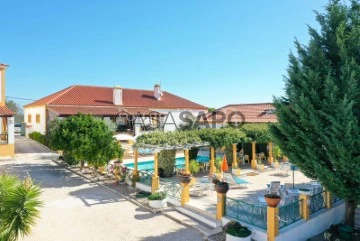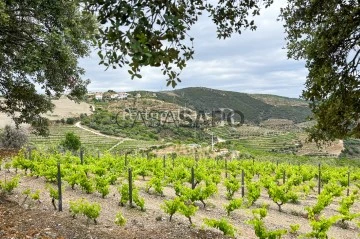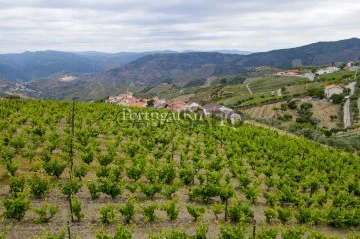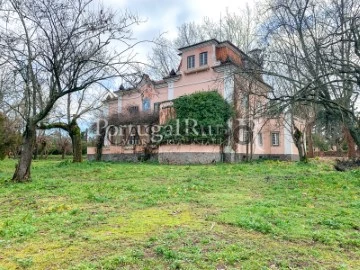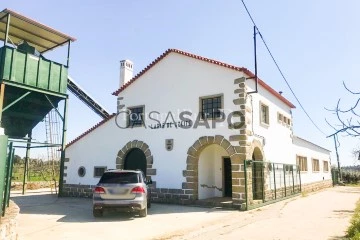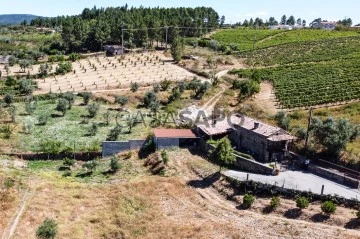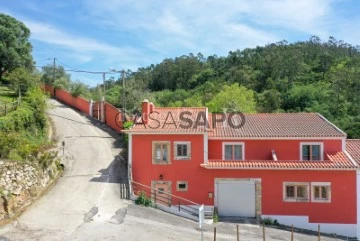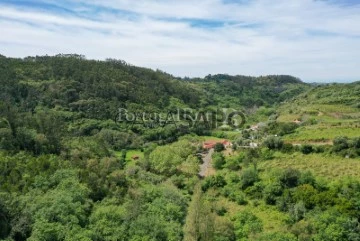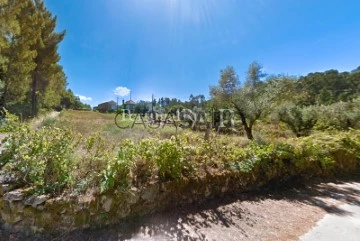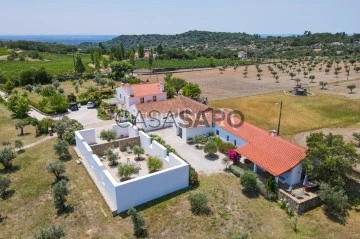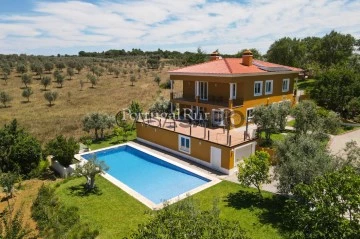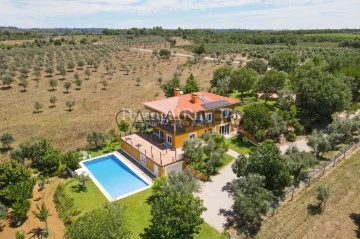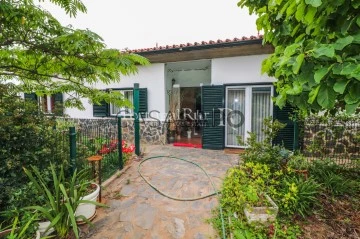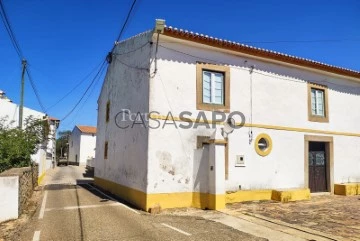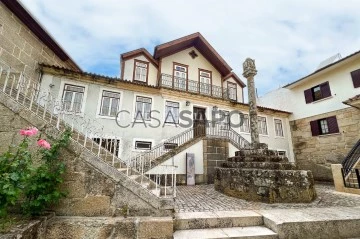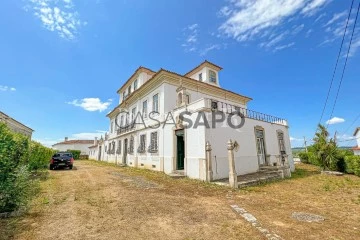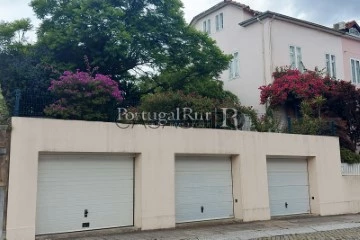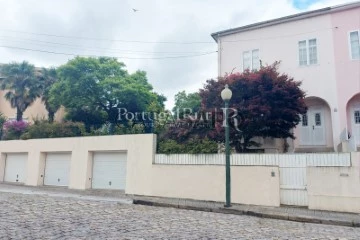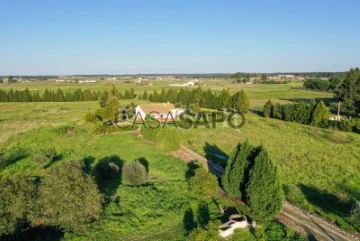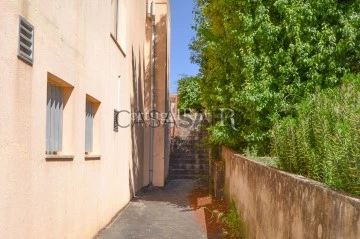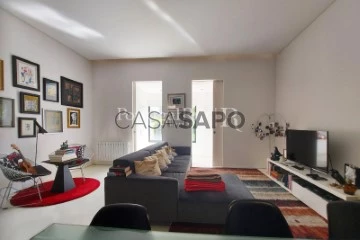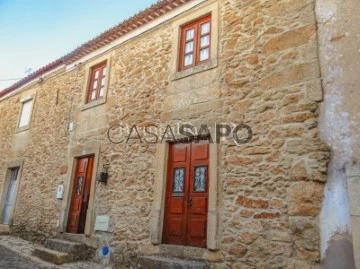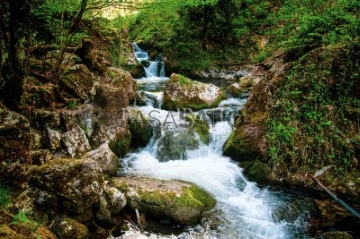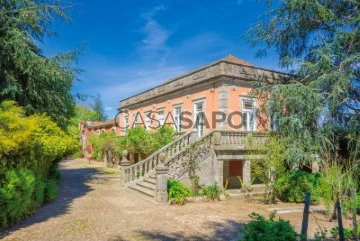
PortugalRur - Mediação Imobiliária, Lda
Real Estate License (AMI): 4443
PortugalrRur - Mediação Imobiliária, Lda
Contact estate agent
Get the advertiser’s contacts
Address
Rua Dr. Acúrcio Gil Castanheira, [phone] Proença-a-Nova (Portugal)
Real Estate License (AMI): 4443
See more
Property Type
Rooms
Price
More filters
38 Properties for Used, PortugalRur - Mediação Imobiliária, Lda, Reduced price: 5 %, in 365 days
Order by
Relevance
Alentejo Farmhouse 4 Bedrooms
Bacelo e Senhora da Saúde, Évora, Distrito de Évora
Used · 242m²
buy
1.100.000 €
Monte Alentejano, a 2km de Évora cidade património Mundial, com grande potencial turístico, composto por terreno com 71750 m2, com 5,8Ha de Cultura de Olival Intensivo, 0,8ha de montado com cerca de sobreiros centenários, Moradia Principal de Arquitetura Moderna com 232m2, com 4 quartos, 4 WC, sala, cozinha, lavandaria. Edifício Anexo com cerca de 90m2 (Ginásio + Sala Festas com AC) com 2 WC + 60m2 de Alpendre.
O edifício principal tem acabamentos com aparelhagem Siza Vieira, revestimento de cerca de 60% das paredes interiores em Madeira, todos os quartos, sala e cozinha têm ar condicionado;
Possui um Rendimento anual de Olival e em cortiça. Existe a possibilidade de Turismo Rural com Bungalows numa ampla zona sem Olival com cerca de 5000m2.
Tem ainda:
EDIFICIO com cerca de 120m2 de Estaleiro com WC de apoio aos trabalhos agrícolas e de manutenção, assim como tractor, retroescavadora, alfaias agrícolas
Nora antiga transformada em piscina (rústica )
2 Poços com água, com capacidade de 12m3/h, nunca faltando água nem para casa nem para rega
Estação de tratamento de águas para consumo
Estação de tratamento de águas residuais
Apoio 2x por semana de 1 colaborador (10€ à hora)
Possibilidade de Venda com móveis
A cerca de 2 horas do Aeroporto e de Lisboa. Bons acessos (N/ Refrª. SA1075).
O edifício principal tem acabamentos com aparelhagem Siza Vieira, revestimento de cerca de 60% das paredes interiores em Madeira, todos os quartos, sala e cozinha têm ar condicionado;
Possui um Rendimento anual de Olival e em cortiça. Existe a possibilidade de Turismo Rural com Bungalows numa ampla zona sem Olival com cerca de 5000m2.
Tem ainda:
EDIFICIO com cerca de 120m2 de Estaleiro com WC de apoio aos trabalhos agrícolas e de manutenção, assim como tractor, retroescavadora, alfaias agrícolas
Nora antiga transformada em piscina (rústica )
2 Poços com água, com capacidade de 12m3/h, nunca faltando água nem para casa nem para rega
Estação de tratamento de águas para consumo
Estação de tratamento de águas residuais
Apoio 2x por semana de 1 colaborador (10€ à hora)
Possibilidade de Venda com móveis
A cerca de 2 horas do Aeroporto e de Lisboa. Bons acessos (N/ Refrª. SA1075).
Contact
Farm 6 Bedrooms
Carvalhal, Bombarral, Distrito de Leiria
Used · 494m²
buy
725.000 €
Small farm with 8769 m2 of land, which includes several agricultural buildings, totaling 2828 m2 of construction.
Part of a former large agricultural farm, this property comprises:
- dwelling house, in good condition, with 3 floors and totaling 494 m2 of construction;
- storage buildings with 567 m2 of construction;
- warehouse buildings, with several deactivated refrigerating chambers with 963 m2 of construction;
- agricultural buildings such as cowsheds, poultry houses, among others, with 804 m2 of construction.
This property, with a vast history, is in need of recovery and restoration works and to be adapted to a new project. With a lot of potential for tourism, agro-tourism or similar.
There is the possibility of buying the property next to this one, which was part of the original set. Together, with a total of 113,422 m2 of land and 4714 m2 of construction. This is our ref. 3190.
About the location:
- 12 minutes from the highway;
- 1 hour from Lisbon;
- Bombarral (10 km);
- Óbidos (13 km): one of the most beautiful villages in Portugal, with several events throughout the year;
- Lagoa de Óbidos (20 km): a beautiful and large lake in the region of Óbidos;
- Golf (20km): Royal Óbidos, West Cliffs, Bom Sucesso;
- Beach and Surf (14 - 20 km): Foz do Arelho (23 km), Praia do Bom Sucesso (25 km), São Marinho do Porto (34 km), Praia do Rei Cortiço (23 km), Peniche (33 km ), others.
Part of a former large agricultural farm, this property comprises:
- dwelling house, in good condition, with 3 floors and totaling 494 m2 of construction;
- storage buildings with 567 m2 of construction;
- warehouse buildings, with several deactivated refrigerating chambers with 963 m2 of construction;
- agricultural buildings such as cowsheds, poultry houses, among others, with 804 m2 of construction.
This property, with a vast history, is in need of recovery and restoration works and to be adapted to a new project. With a lot of potential for tourism, agro-tourism or similar.
There is the possibility of buying the property next to this one, which was part of the original set. Together, with a total of 113,422 m2 of land and 4714 m2 of construction. This is our ref. 3190.
About the location:
- 12 minutes from the highway;
- 1 hour from Lisbon;
- Bombarral (10 km);
- Óbidos (13 km): one of the most beautiful villages in Portugal, with several events throughout the year;
- Lagoa de Óbidos (20 km): a beautiful and large lake in the region of Óbidos;
- Golf (20km): Royal Óbidos, West Cliffs, Bom Sucesso;
- Beach and Surf (14 - 20 km): Foz do Arelho (23 km), Praia do Bom Sucesso (25 km), São Marinho do Porto (34 km), Praia do Rei Cortiço (23 km), Peniche (33 km ), others.
Contact
Farm 6 Bedrooms
Leiria, Pousos, Barreira e Cortes, Distrito de Leiria
Used · 1,639m²
buy
3.850.000 €
Quinta de Santo António do Freixo is a happy association of Man with nature, where the calm of the water and the green involvement of the beautiful and cared for vegetation are a hymn to the beauty of the green that takes us to an almost unknown state of mind!
Located 8 km from the city center of Leiria and with a global area of approximately 10 hectares (100,000 m2) the architectural complex that composes it totals 1639 m2 of covered area, developing in a natural bucolic environment adjacent to the River Lis.
Originally belonging to the family of the poet and physician Américo Cortez Pinto, official records dating from the 18th century are known. Acquired in 1983, it was transformed into a property dedicated to hosting events, which has been its main activity since 1998.
The architectural complex of unique beauty is the result of centuries of transformation and includes:
- The manor house (main house), recovered in the 80s. Located practically over the river, next to the waterfall, (dam) consisting of 2 floors and where we find 7 rooms. From the romantic outdoor balcony, we have views of the classic French garden of secular origin and the river.
- The old winery, recently converted into a second event hall, still has the old stone presses, it stands out for being totally covered by a dense and green vine.
- Next to the winery, there is a dovecote, two storage rooms, changing rooms and other infrastructures such as: cold rooms, industrial kitchen, pantry, engine room, caretakers’ house and storage rooms.
- Central patio that gives access to the main house, the old cellar and a small rural tourism house. Access to the events part is via the central bridge.
- The event hall, of relevant architectural quality, was the last building built on the farm, designed to fit as closely as possible into the landscape. Its greatest feature is the total glass side coverage, allowing those inside to never fail to feel the involvement of the river and the surrounding gardens.
- Former agricultural buildings, which were transformed as support infrastructures for the activity of holding events. Next to the gardens we find an extensive lawn and the central walkway with orange trees that ascends to another dovecote.
The area that surrounds the buildings and that faces the river is marked by huge and centuries-old trees that enhance the beauty of the property and its natural wealth.
On the west side of the property we find several parking spaces, an orchard and other agricultural land.
To the north of the farm, the property has a ’driving range’ for golfing.
A large part of the property is part of a construction area which will allow the construction of more than 4,000 m2 of new buildings, for housing, tourism or others.
Located next to Serra d’Aire and Candeeiros, in the parish of Cortes, 8 km from the city of Leiria, 20 km from Fátima, 30 minutes from the sea (São Pedro de Moel and Nazaré). 1 hour from Lisbon and 2 hours from Porto.
Located 8 km from the city center of Leiria and with a global area of approximately 10 hectares (100,000 m2) the architectural complex that composes it totals 1639 m2 of covered area, developing in a natural bucolic environment adjacent to the River Lis.
Originally belonging to the family of the poet and physician Américo Cortez Pinto, official records dating from the 18th century are known. Acquired in 1983, it was transformed into a property dedicated to hosting events, which has been its main activity since 1998.
The architectural complex of unique beauty is the result of centuries of transformation and includes:
- The manor house (main house), recovered in the 80s. Located practically over the river, next to the waterfall, (dam) consisting of 2 floors and where we find 7 rooms. From the romantic outdoor balcony, we have views of the classic French garden of secular origin and the river.
- The old winery, recently converted into a second event hall, still has the old stone presses, it stands out for being totally covered by a dense and green vine.
- Next to the winery, there is a dovecote, two storage rooms, changing rooms and other infrastructures such as: cold rooms, industrial kitchen, pantry, engine room, caretakers’ house and storage rooms.
- Central patio that gives access to the main house, the old cellar and a small rural tourism house. Access to the events part is via the central bridge.
- The event hall, of relevant architectural quality, was the last building built on the farm, designed to fit as closely as possible into the landscape. Its greatest feature is the total glass side coverage, allowing those inside to never fail to feel the involvement of the river and the surrounding gardens.
- Former agricultural buildings, which were transformed as support infrastructures for the activity of holding events. Next to the gardens we find an extensive lawn and the central walkway with orange trees that ascends to another dovecote.
The area that surrounds the buildings and that faces the river is marked by huge and centuries-old trees that enhance the beauty of the property and its natural wealth.
On the west side of the property we find several parking spaces, an orchard and other agricultural land.
To the north of the farm, the property has a ’driving range’ for golfing.
A large part of the property is part of a construction area which will allow the construction of more than 4,000 m2 of new buildings, for housing, tourism or others.
Located next to Serra d’Aire and Candeeiros, in the parish of Cortes, 8 km from the city of Leiria, 20 km from Fátima, 30 minutes from the sea (São Pedro de Moel and Nazaré). 1 hour from Lisbon and 2 hours from Porto.
Contact
Farm 21 Bedrooms
Paialvo, Tomar, Distrito de Santarém
Used · 2,200m²
buy
1.450.000 €
Quinta do Lagar de São José is a fully licensed tourism unit and was the result of a recovery carried out in 2008 in an old olive oil mill and was structured in a balanced way, taking into account the surrounding characteristics and the objective of preserving and enhancing the historical, industrial and landscape heritage of the place and region.
Today it comprises two distinct but complementary units: Lagar de São José and Lagar das 2 Mós. It extends over an area of around 7,000 m² with a construction area of 2,200 m², with an installed capacity of 21 rooms, distributed in double, triple, multiple rooms and apartments.
In independent buildings, with a careful environment - between traditional and sophisticated - and capacity to accommodate about 80 people, there are 21 rooms (2 suites), living rooms, dining rooms, games and reading rooms, two kitchens industrial and laundry.
In about a hectare of possibilities open to your imagination, you will find a generous and charming swimming pool (62 m2), a jacuzzi, a tennis court and an extensive garden with equipment for the youngest.
It also includes around 65 parking spaces.
Located in Paialvo, 1 hour from Lisbon, 7 km from Tomar, 10 km from the Castelo de Bode dam and 24 km from the Sanctuary of Fátima, this is a property with business value, ideal for the development of a multitude of hotel activities and professionals who have only one question: do you want it all to yourself?
Today it comprises two distinct but complementary units: Lagar de São José and Lagar das 2 Mós. It extends over an area of around 7,000 m² with a construction area of 2,200 m², with an installed capacity of 21 rooms, distributed in double, triple, multiple rooms and apartments.
In independent buildings, with a careful environment - between traditional and sophisticated - and capacity to accommodate about 80 people, there are 21 rooms (2 suites), living rooms, dining rooms, games and reading rooms, two kitchens industrial and laundry.
In about a hectare of possibilities open to your imagination, you will find a generous and charming swimming pool (62 m2), a jacuzzi, a tennis court and an extensive garden with equipment for the youngest.
It also includes around 65 parking spaces.
Located in Paialvo, 1 hour from Lisbon, 7 km from Tomar, 10 km from the Castelo de Bode dam and 24 km from the Sanctuary of Fátima, this is a property with business value, ideal for the development of a multitude of hotel activities and professionals who have only one question: do you want it all to yourself?
Contact
Farm 6 Bedrooms Duplex
São João da Pesqueira e Várzea de Trevões, Distrito de Viseu
Used · 185m²
buy
390.000 €
The ’Quinta dos Vinháticos do Alto Douro’ is located near São João da Pesqueira, on the edge of the Viseu district.
The property is located in the middle of the countryside, next to a small village. The farm with an area of 6,682 sqm, with somewhat sloping relief, has a rustic house of shale belonging to the Alto Douro Wine Region, with privileged views of the Douro River and the terraces of the Douro.
In the surrounding green area has 1 storage room / agricultural dependence with capacity for 4 cars.
It has, specifically, 0.640 ha of mechanized vineyard planted and wired, with grape varieties suitable for both Port Wine and drinking wine.
The estate has the capacity to produce approximately 270 litres of Port Wine and 6 to 8 barrels of Douro DOC drinking wine. It should be noted the olive and almond trees on the edges, which can produce annually 1.5 barrels of olive oil and 500 kg of almonds.
The farm has access to motorized vehicles (tractors, cars and small machinery). It offers other assets such as several entrances and an iron gate.
The house and property may have several types of use and purposes, such as
- Family home;
- Retirement home;
- Touristic exploration (accommodation, events, spa, wine tasting, restaurant/bar, etc.);
- Wine production and/or sale of grapes.
Current and specific characteristics of the dwelling:
The dwelling house, with markedly rural characteristics, necessarily needs recovery works, restoration and conservation with some relevance. The main house is developed in 2 floors with a gross private area of 185.40 sqm and 18 sqm of patio.
First floor
6 small bedrooms and a bathroom
1 kitchen
1 living room and 2 small rooms
1 large veranda and 1 rustic entrance hall
Ground floor
1 rustic olive press,
4 small storage rooms and 1 bathroom.
Situated in a rural area, it is endowed with great water access and basic public infrastructures.
The farm is located 6 km from São João da Pesqueira, in the heart of the Alto Douro wine region, 83 km from Viseu and 166 km from Porto (Ref 855-23).
The property is located in the middle of the countryside, next to a small village. The farm with an area of 6,682 sqm, with somewhat sloping relief, has a rustic house of shale belonging to the Alto Douro Wine Region, with privileged views of the Douro River and the terraces of the Douro.
In the surrounding green area has 1 storage room / agricultural dependence with capacity for 4 cars.
It has, specifically, 0.640 ha of mechanized vineyard planted and wired, with grape varieties suitable for both Port Wine and drinking wine.
The estate has the capacity to produce approximately 270 litres of Port Wine and 6 to 8 barrels of Douro DOC drinking wine. It should be noted the olive and almond trees on the edges, which can produce annually 1.5 barrels of olive oil and 500 kg of almonds.
The farm has access to motorized vehicles (tractors, cars and small machinery). It offers other assets such as several entrances and an iron gate.
The house and property may have several types of use and purposes, such as
- Family home;
- Retirement home;
- Touristic exploration (accommodation, events, spa, wine tasting, restaurant/bar, etc.);
- Wine production and/or sale of grapes.
Current and specific characteristics of the dwelling:
The dwelling house, with markedly rural characteristics, necessarily needs recovery works, restoration and conservation with some relevance. The main house is developed in 2 floors with a gross private area of 185.40 sqm and 18 sqm of patio.
First floor
6 small bedrooms and a bathroom
1 kitchen
1 living room and 2 small rooms
1 large veranda and 1 rustic entrance hall
Ground floor
1 rustic olive press,
4 small storage rooms and 1 bathroom.
Situated in a rural area, it is endowed with great water access and basic public infrastructures.
The farm is located 6 km from São João da Pesqueira, in the heart of the Alto Douro wine region, 83 km from Viseu and 166 km from Porto (Ref 855-23).
Contact
Farm 20 Bedrooms
Tramagal, Abrantes, Distrito de Santarém
Used · 491m²
buy
546.000 €
Vila Maria is a fantastic property with a palatial house built in 1945.
It is located in Tramagal, 15 minutes from the city of Abrantes.
Vila Maria was designed by the great Portuguese architect Pardal Monteiro and built by the family of Eduardo Duarte Ferreira, one of Portugal’s greatest industrialists of the 21st century. XX and the largest in the region.
The land where the house is located is 34880m2, 2760m2 of which is urban area with construction feasibility.
Vila Maria has high quality finishes, divided into 4 floors and with 29 rooms, some very large.
It is worth highlighting the originality that the house retains, with original wood and floors, marble bathrooms and all rooms in the house have plenty of light with views of the property’s garden.
The house needs rehabilitation works.
The property is very close to the Tramagal train station and the Tagus River.
It is located in Tramagal, 15 minutes from the city of Abrantes.
Vila Maria was designed by the great Portuguese architect Pardal Monteiro and built by the family of Eduardo Duarte Ferreira, one of Portugal’s greatest industrialists of the 21st century. XX and the largest in the region.
The land where the house is located is 34880m2, 2760m2 of which is urban area with construction feasibility.
Vila Maria has high quality finishes, divided into 4 floors and with 29 rooms, some very large.
It is worth highlighting the originality that the house retains, with original wood and floors, marble bathrooms and all rooms in the house have plenty of light with views of the property’s garden.
The house needs rehabilitation works.
The property is very close to the Tramagal train station and the Tagus River.
Contact
Commercial
Sarzedas, Castelo Branco, Distrito de Castelo Branco
Used · 262m²
buy
198.500 €
Excellent olive oil press 20 minutes from Castelo Branco, close to the A23!
Building of excellent construction, 263m2, 2 floors, on a plot of 850.00 m2. It has an open area of 587m2.
The Olive Oil Mill has recent machinery, with little use. It has good access via a main, tarmac road.
It is located close to several villages.
Great business opportunity!
Building of excellent construction, 263m2, 2 floors, on a plot of 850.00 m2. It has an open area of 587m2.
The Olive Oil Mill has recent machinery, with little use. It has good access via a main, tarmac road.
It is located close to several villages.
Great business opportunity!
Contact
Farm Land 1 Bedroom
Sobreira Formosa e Alvito da Beira, Proença-a-Nova, Distrito de Castelo Branco
Used · 125m²
buy
190.000 €
Quinta do Antigo Tear, is located 5 kms from the village of Proença-a-Nova - Beira Baixa. It is a rural farm with 16.000 m2 of area, with an old farmhouse, totally rebuilt with schist stone, with two floors, with a total area of 125 m2. It is in immaculate state of conservation. The property comprises five rustic properties totalling 1.6 hectares.
To point out the old wine cellar situated at the ground floor level of the house, in schist stone walls, and with double glass windows.
The house consists in the ground floor by living room / kitchen, toilet and wine cellar. On the first floor there is a living room / kitchen with fireplace, bathroom and bedroom.
Has electricity, mains water and septic tank. On the property the vineyard has drip irrigation. The vineyard also has 1.300 vines, the land also has 88 cherry trees in full production, 130 strawberry trees, cork oaks, some eucalyptus and pine trees. The property is fully fenced. In the middle of the property there is a garage/warehouse and water wells.
The accesses are made by paved and unpaved road in 100 meters perfectly passable.
Very close to locality and fluvial beaches. About 10 minutes from the IC8 and 20 minutes from the A23 motorway and about 2 hours from Lisbon. (Ref 700).
In accordance with paragraph d) of Article 4 of Decree-Law No. 118/2013, the property is not included in the scope of application of the Energy Certification System (SCE) and the Regulation of Energy Performance of Residential Buildings (REH), for presenting a useful interior floor area less than or equal to 50 m2.
To point out the old wine cellar situated at the ground floor level of the house, in schist stone walls, and with double glass windows.
The house consists in the ground floor by living room / kitchen, toilet and wine cellar. On the first floor there is a living room / kitchen with fireplace, bathroom and bedroom.
Has electricity, mains water and septic tank. On the property the vineyard has drip irrigation. The vineyard also has 1.300 vines, the land also has 88 cherry trees in full production, 130 strawberry trees, cork oaks, some eucalyptus and pine trees. The property is fully fenced. In the middle of the property there is a garage/warehouse and water wells.
The accesses are made by paved and unpaved road in 100 meters perfectly passable.
Very close to locality and fluvial beaches. About 10 minutes from the IC8 and 20 minutes from the A23 motorway and about 2 hours from Lisbon. (Ref 700).
In accordance with paragraph d) of Article 4 of Decree-Law No. 118/2013, the property is not included in the scope of application of the Energy Certification System (SCE) and the Regulation of Energy Performance of Residential Buildings (REH), for presenting a useful interior floor area less than or equal to 50 m2.
Contact
Farm 8 Bedrooms
Mafra, Distrito de Lisboa
Used · 546m²
buy
1.499.000 €
Farmhouse situated in a rural and protected area with stunning scenery, close to Mafra. With a vast plot of 9300m2, this property offers a unique opportunity as it allows for the construction of a further 6 villas with swimming pools on the plot.
The main house, with 603m2 gross and 540m2 utility, dates back to the 17th century and was completely renovated in 2008 as a rural guest house.
With a T8 typology, the house includes 8 suites, a wine cellar, reception, laundry, garage and 2 lounges, as well as several service bathrooms. Equipped with a diesel and electric boiler, solar panels and a borehole with a 6000 litre tank, the property offers modern comfort combined with charming historical elements.
The house has category B energy certification, as well as a metal fireplace in the main living room and low-consumption air conditioning in all the bedrooms and living room. It has a privileged east/west orientation.
A construction PIP (request for official information) was approved in April 2024 underway at Mafra Town Hall for the potential development of the property. With the possibility of dividing the main house into three independent fractions and the option of building six large semi-detached villas with a communal pool. Another option is to build 3 detached villas.
The land is beautiful, with huge trees and stone walls. It borders a stream.
Located in a reserve area, just 1.5 km from the centre of Mafra, 9 km from Ericeira and 35 km from Lisbon, the property offers stunning countryside views. With good access and several access gates along the property wall, this is a unique opportunity for those seeking tranquillity and natural beauty.
The main house, with 603m2 gross and 540m2 utility, dates back to the 17th century and was completely renovated in 2008 as a rural guest house.
With a T8 typology, the house includes 8 suites, a wine cellar, reception, laundry, garage and 2 lounges, as well as several service bathrooms. Equipped with a diesel and electric boiler, solar panels and a borehole with a 6000 litre tank, the property offers modern comfort combined with charming historical elements.
The house has category B energy certification, as well as a metal fireplace in the main living room and low-consumption air conditioning in all the bedrooms and living room. It has a privileged east/west orientation.
A construction PIP (request for official information) was approved in April 2024 underway at Mafra Town Hall for the potential development of the property. With the possibility of dividing the main house into three independent fractions and the option of building six large semi-detached villas with a communal pool. Another option is to build 3 detached villas.
The land is beautiful, with huge trees and stone walls. It borders a stream.
Located in a reserve area, just 1.5 km from the centre of Mafra, 9 km from Ericeira and 35 km from Lisbon, the property offers stunning countryside views. With good access and several access gates along the property wall, this is a unique opportunity for those seeking tranquillity and natural beauty.
Contact
Farm Land 7 Bedrooms
Fataunços e Figueiredo das Donas, Vouzela, Distrito de Viseu
Used · 309m²
buy
180.000 €
Farm with 3.0450 hectares, in a very good location, one hour from Aveiro and the beaches, with good access, electricity and water.
The land is suitable for farming, particularly wine, maize and rye.
In terms of forestry, there is a pine forest in operation.
The property comprises two urban units, one comprising a two-storey house, the first of which is a shop and the second floor has two rooms, with a yard and an attached hayloft and a gross construction area of 189 sqm. The other urban unit comprises a two-storey house, the first of which is a shop and the second floor has six rooms, with an attached kitchen with a gross construction area of 120 sqm.
The buildings can be rehabilitated for family use or for tourism, depending on the needs of those interested.
Very good business opportunity, don’t hesitate to contact us for our REF 781-23.
The land is suitable for farming, particularly wine, maize and rye.
In terms of forestry, there is a pine forest in operation.
The property comprises two urban units, one comprising a two-storey house, the first of which is a shop and the second floor has two rooms, with a yard and an attached hayloft and a gross construction area of 189 sqm. The other urban unit comprises a two-storey house, the first of which is a shop and the second floor has six rooms, with an attached kitchen with a gross construction area of 120 sqm.
The buildings can be rehabilitated for family use or for tourism, depending on the needs of those interested.
Very good business opportunity, don’t hesitate to contact us for our REF 781-23.
Contact
Farm 5 Bedrooms
Reguengo e São Julião, Portalegre, Distrito de Portalegre
Used · 581m²
buy
849.000 €
The ’Quinta do Belo Horizonte’ with an area of approximately 4.37 hectares, is located in the region of Portalegre, Alentejo. It is a magnificent property, located on the slopes of the Serra, in a predominant region of fabulous wines for excellence, once covered by the Natural Park of Serra de S. Mamede, with great access. It should be noted that the entire property is registered and able to receive an expressive planting of vines (optional), and this, a valence extraordinarily important in view of the valuation of the entire property, which is very important to highlight.
It is located only 5 Km from the city of Portalegre. In a quiet, peaceful place, very sunny and safe, surrounded by excellent neighbourhood.
In the farm, were completely renovated two buildings that are part of the houses and the main house also had the roof/roof done again.
The property comprises dwelling houses, urban spaces intended for Tourism, as it has a license for the practice of Tourism - Country House, courtyards and agricultural buildings with a current construction area of 913 m2, which can be expanded to 1,093.75 m2. There are also other agricultural support buildings, which may be renovated and thus give way to additional country houses or for other types of activities.
As for the Main House: partially restored and in excellent living conditions, equipped with air conditioning, stoves for heating, thus comprises 2 bedrooms, 3 bathrooms, 2 living rooms and 1 large kitchen. The Country Houses were completely renovated in 2013 and 2015, with the application of extremely high quality materials.
We must mention the ceilings trimmed in solid wood of good quality, as well as the floors and doors and shutters also in wood. The maintenance of much of the originality of the house, referring to the cosy and imposing fireplaces, the old mill for processing grapes, the large rooms and outside true garden spaces.
Outside, there is the area surrounding the pool, somewhat distant from the houses, in order to offer a welcoming environment and great privacy. The beautiful saltwater pool, has a size of 6 X 12 m, letting itself involved by toilet, shower and compartment, and also by panoramic terraces all around, is also garnished with some forestation around it.
The property is fully equipped with water, electricity, septic tanks, in addition to the well with inexhaustible water, which feeds the pool and the entire irrigation system.
There are also a set of ruins on the farm, which can be reused in order to further leverage its tourism offer or for other types of activities.
The walls that surround the property, built in stone, were also totally recovered, keeping all its original features.
About 2.10 hours from Lisbon and the Humberto Delgado International Airport. (Ref. 1050-23).
It is located only 5 Km from the city of Portalegre. In a quiet, peaceful place, very sunny and safe, surrounded by excellent neighbourhood.
In the farm, were completely renovated two buildings that are part of the houses and the main house also had the roof/roof done again.
The property comprises dwelling houses, urban spaces intended for Tourism, as it has a license for the practice of Tourism - Country House, courtyards and agricultural buildings with a current construction area of 913 m2, which can be expanded to 1,093.75 m2. There are also other agricultural support buildings, which may be renovated and thus give way to additional country houses or for other types of activities.
As for the Main House: partially restored and in excellent living conditions, equipped with air conditioning, stoves for heating, thus comprises 2 bedrooms, 3 bathrooms, 2 living rooms and 1 large kitchen. The Country Houses were completely renovated in 2013 and 2015, with the application of extremely high quality materials.
We must mention the ceilings trimmed in solid wood of good quality, as well as the floors and doors and shutters also in wood. The maintenance of much of the originality of the house, referring to the cosy and imposing fireplaces, the old mill for processing grapes, the large rooms and outside true garden spaces.
Outside, there is the area surrounding the pool, somewhat distant from the houses, in order to offer a welcoming environment and great privacy. The beautiful saltwater pool, has a size of 6 X 12 m, letting itself involved by toilet, shower and compartment, and also by panoramic terraces all around, is also garnished with some forestation around it.
The property is fully equipped with water, electricity, septic tanks, in addition to the well with inexhaustible water, which feeds the pool and the entire irrigation system.
There are also a set of ruins on the farm, which can be reused in order to further leverage its tourism offer or for other types of activities.
The walls that surround the property, built in stone, were also totally recovered, keeping all its original features.
About 2.10 hours from Lisbon and the Humberto Delgado International Airport. (Ref. 1050-23).
Contact
Farm 5 Bedrooms
Valhascos, Sardoal, Distrito de Santarém
Used · 243m²
With Swimming Pool
buy
545.000 €
The ’Quinta do Pomar - T5’ with an area of 4,920 sqm, is located in the region of Abrantes, less than 10 minutes from the exit node of the A23. The property, although it is entirely for purely residential and private use, for those who will acquire it as a permanent residence, for holidays or weekends, is licensed for Rural Tourism, if that is the option to assign it.
The House in an enviable state of conservation and ready to inhabit, is defined as to its typology by T5. It contemplates a construction area of 243,9 sqm in terms of useful area, with 4 suites that fill very generous dimensions, one of them with a kitchenette that may work independently. The suites have built-in wardrobes, the floors of the common areas, living room and kitchen and bathrooms in Soladrilho ceramic, as for the suites and office in Pavistep floating floor. We should also highlight the wood fireplace, the central heating distributed throughout the house through 13 radiators, fed by a pellet boiler of 2.4 Kw. We must also underline a magnificent battery of solar panels for water heating and a water tank with a capacity of 300 litres, and finally, solar panels for energy production with a capacity of 1,8 Kw.
In addition, the farm also has several other features such as the interior accesses in paved pavement flanked with kerbstone, a garden with 700 sqm of grass, with automatic irrigation, a magnificent swimming pool with 15x8 meters and 1.80 meters deep, with lighting and bathroom outside with cold and hot water supply, garage with 60 sqm with automatic gate, being its cover in terrace, overlooking the pool and land, a wood oven and a barbecue.
We also find a threshing floor with 57 sqm, recovered and prepared for placement of future coverage, kennel with 2 divisions, with water, electricity and sanitation, poultry house, with water and electricity, a hole with 190 meters deep, with a support house, three-phase pump to 130 meters deep to irrigate the entire property automatically and sectorized and surface pump, dedicated only to the consumption of the house with a deposit of 1000 litres, a well with 14 meters of depth, covered with stone, with water all year round, support house, with electricity and Grundfos single phase electric pump, tank with capacity for 4 m3 of water, with connection to be filled from the well, or the hole, video doorman, automated main gate and with public lighting and domestic.
In the agricultural part, the farm has about 200 table grape vines and 50 wine grape vines, 65 Galician olive trees, producing 140 litres of olive oil per year and 200 fruit trees such as apple, pear, persimmon, orange, apricot, peach, pomegranate, quince, plum, fig, etc.
It is a property with very interesting characteristics, in which quality and good taste have been the most important factors. The way this farm is organized, either by the multiple fruit trees it has, the organic vegetable garden, the annexes and their applications, the peace, the great accessibility, prevailing still mainly the privacy that the property offers us.
About 1.30 hours from Lisbon and the Humberto Delgado International Airport. (Ref. 958 -23).
The House in an enviable state of conservation and ready to inhabit, is defined as to its typology by T5. It contemplates a construction area of 243,9 sqm in terms of useful area, with 4 suites that fill very generous dimensions, one of them with a kitchenette that may work independently. The suites have built-in wardrobes, the floors of the common areas, living room and kitchen and bathrooms in Soladrilho ceramic, as for the suites and office in Pavistep floating floor. We should also highlight the wood fireplace, the central heating distributed throughout the house through 13 radiators, fed by a pellet boiler of 2.4 Kw. We must also underline a magnificent battery of solar panels for water heating and a water tank with a capacity of 300 litres, and finally, solar panels for energy production with a capacity of 1,8 Kw.
In addition, the farm also has several other features such as the interior accesses in paved pavement flanked with kerbstone, a garden with 700 sqm of grass, with automatic irrigation, a magnificent swimming pool with 15x8 meters and 1.80 meters deep, with lighting and bathroom outside with cold and hot water supply, garage with 60 sqm with automatic gate, being its cover in terrace, overlooking the pool and land, a wood oven and a barbecue.
We also find a threshing floor with 57 sqm, recovered and prepared for placement of future coverage, kennel with 2 divisions, with water, electricity and sanitation, poultry house, with water and electricity, a hole with 190 meters deep, with a support house, three-phase pump to 130 meters deep to irrigate the entire property automatically and sectorized and surface pump, dedicated only to the consumption of the house with a deposit of 1000 litres, a well with 14 meters of depth, covered with stone, with water all year round, support house, with electricity and Grundfos single phase electric pump, tank with capacity for 4 m3 of water, with connection to be filled from the well, or the hole, video doorman, automated main gate and with public lighting and domestic.
In the agricultural part, the farm has about 200 table grape vines and 50 wine grape vines, 65 Galician olive trees, producing 140 litres of olive oil per year and 200 fruit trees such as apple, pear, persimmon, orange, apricot, peach, pomegranate, quince, plum, fig, etc.
It is a property with very interesting characteristics, in which quality and good taste have been the most important factors. The way this farm is organized, either by the multiple fruit trees it has, the organic vegetable garden, the annexes and their applications, the peace, the great accessibility, prevailing still mainly the privacy that the property offers us.
About 1.30 hours from Lisbon and the Humberto Delgado International Airport. (Ref. 958 -23).
Contact
House 4 Bedrooms Duplex
Monfortinho e Salvaterra do Extremo, Idanha-a-Nova, Distrito de Castelo Branco
Used · 424m²
With Garage
buy
275.000 €
Superbly located villa, with views over the Raiana countryside, including the Spanish countryside.
Consisting of 4 bedrooms with 3 bathrooms, garage, swimming pool, set in a plot of approximately 14,000 m2, with plenty of water available.
It has 3 boreholes and a total capacity of 10,800 litres/hour. It has a solar thermal system, boiler and air conditioning. The window frames are PVC with double glazing, the intermediate slab between floors is 47 cm with an air gap; the roof slab has 24 cm of insulation in styrofoam tiles.
Excellent investment, don’t hesitate to contact us for our REF 378.
Consisting of 4 bedrooms with 3 bathrooms, garage, swimming pool, set in a plot of approximately 14,000 m2, with plenty of water available.
It has 3 boreholes and a total capacity of 10,800 litres/hour. It has a solar thermal system, boiler and air conditioning. The window frames are PVC with double glazing, the intermediate slab between floors is 47 cm with an air gap; the roof slab has 24 cm of insulation in styrofoam tiles.
Excellent investment, don’t hesitate to contact us for our REF 378.
Contact
Rustic House 4 Bedrooms
Proença-a-Nova e Peral, Distrito de Castelo Branco
Used · 150m²
buy
80.000 €
The ’Casa do Padre Paixão’ is located in Proença-a-Nova, in Beira Interior, near Castelo Branco. It’s a stately home in the centre of the village with a gross construction area of 150 square metres. The house has 4 bedrooms, 1 living room, 1 traditional kitchen, 1 bathroom and 1 hall. In the attic there are 3 more rooms that could be adapted into bedrooms. On the ground floor there is a small storage room.
This property is ideal for immediate habitation and a great investment. (REF. 1029-23)
This property is ideal for immediate habitation and a great investment. (REF. 1029-23)
Contact
House 5 Bedrooms Duplex
São Salvador da Aramenha, Marvão, Distrito de Portalegre
Used · 160m²
With Garage
buy
148.000 €
House of farmers of robust Alentejo architecture, in the village of Porto da Espada, of two floors, with about 500 m2 of area and 16 divisions, originally built in the seventeenth century. is inserted in the limit of the urban fabric of the village, with beautiful views over the northern landscape Alentejo, at the foot of the Serra de São Mamede and the Village of Marvão, a few km from Castelo de Vide and the City of Portalegre, 5 km from the Spanish border and 2 km from the Roman city of Ammaia. The house has a preserved part with townhouses and old wooden ceilings and large slate plates, and a second area, in the works, has two distinct entrances with the possibility of being able to serve for local accommodation. It also has a porch for parking up to 3 cars, a wine cellar area and living room/room with fireplace in a covered area independent of the main house with about 120 m2.
Floor 0
Living room - 30 m2
Room/Entrance - 20 m2
Kitchen - 12 m2
Bedroom - 16 m2
Bedroom - 12 m2
Storage - 11 m2
Stables - 20 m2
Haystack - 17 m2
Floor 1
Living room - 25 m2
Kitchen - 27 m2
Bedroom - 18 m2
Bedroom - 12 m2
Bedroom - 17 m2
Living room - 20 m2
Attachments
Garage / porch - 55 m2
Kitchen/oven house - 17 m2
Wine cellar - 22 m2
Floor 0
Living room - 30 m2
Room/Entrance - 20 m2
Kitchen - 12 m2
Bedroom - 16 m2
Bedroom - 12 m2
Storage - 11 m2
Stables - 20 m2
Haystack - 17 m2
Floor 1
Living room - 25 m2
Kitchen - 27 m2
Bedroom - 18 m2
Bedroom - 12 m2
Bedroom - 17 m2
Living room - 20 m2
Attachments
Garage / porch - 55 m2
Kitchen/oven house - 17 m2
Wine cellar - 22 m2
Contact
Manor House 7 Bedrooms
Resende, Distrito de Viseu
Used · 288m²
buy
420.000 €
The ’Quinta da Casa do Pelourinho’ with an area of 4.961 m2, is located in the Alto Douro wine region, in a village belonging to the municipality of Resende, Viseu.
It is a centennial residential building, in stone, with sober and imposing lines that give it a manor house style, characteristic and traditional of this area of Portugal. The House with an area of 468 m2, with a very appreciable architectural style, consists of three floors and is inserted in an old farm (all fenced) in the historic centre of the town. It also has a beautiful granite emblazoned portal that gives access to the farm.
On the ground floor, with access both through the land and inside the house, we find a deactivated wine press, but with all the equipment recovered and restored, illustrating to its dimension an authentic ’wine museum’. Then, we come across a large living room, where family members often gather for social gatherings with groups of friends. We also refer to the walled patio, with benches, barbecue and flower beds. On this floor there are three other rooms: an equipped laundry room, a storage room / pantry and a workshop, with some equipment for technical assistance. The house is fed by two water supply pipes: one from the public network and the other from a mine that belongs to the house. This equipment is located in the workshop. All these rooms have independent accesses.
On the first floor, which constitutes the residential part, we find the main entrance with direct access to a wide reception room, which communicates with a generous living room for visitors. In the centre, a majestic hallway with accessibility to all divisions of the house; 1 beautiful dining room, 1 equipped kitchen, with an old and beautiful fireplace, deactivated, but fully restored, 1 small room to support the entrance from the outside and other services. On this same floor, but on the opposite side, there are three more bedrooms and two bathrooms.
The second floor is served by an elegant wooden staircase supporting the housing part. We also find an office, a comfortable solarium and four bedrooms, one of them with large dimensions, a very nice balcony overlooking the main entrance of Casa do Pelourinho.
It also has a garage and the caretaker’s house in need of restoration.
The farm is laid out in terraces, has a new automatic irrigation system and has been completely renovated with fruit trees: vines, cherry trees, orange trees, lemon trees and plum trees. Another 3 agricultural properties, totalling around 6 hectares, are part of this sale and are located close to the main house. These properties are inseparable from the sale, as there are 3 water mines on them that supply the house. The water comes from springs in closed stone tunnels and is used for human and animal consumption and agricultural irrigation, available all year round. All the pipework was renewed at the end of 2022.
Quinta da Casa do Pelourinho is almost overlooking the River Douro and is 90 km from Oporto and the Francisco Sá Carneiro International Airport, 15 km from Lamego and 10 km from Resende. From Lisbon, we will always talk about 3 hours of travel (Refrª. 859-23)
It is a centennial residential building, in stone, with sober and imposing lines that give it a manor house style, characteristic and traditional of this area of Portugal. The House with an area of 468 m2, with a very appreciable architectural style, consists of three floors and is inserted in an old farm (all fenced) in the historic centre of the town. It also has a beautiful granite emblazoned portal that gives access to the farm.
On the ground floor, with access both through the land and inside the house, we find a deactivated wine press, but with all the equipment recovered and restored, illustrating to its dimension an authentic ’wine museum’. Then, we come across a large living room, where family members often gather for social gatherings with groups of friends. We also refer to the walled patio, with benches, barbecue and flower beds. On this floor there are three other rooms: an equipped laundry room, a storage room / pantry and a workshop, with some equipment for technical assistance. The house is fed by two water supply pipes: one from the public network and the other from a mine that belongs to the house. This equipment is located in the workshop. All these rooms have independent accesses.
On the first floor, which constitutes the residential part, we find the main entrance with direct access to a wide reception room, which communicates with a generous living room for visitors. In the centre, a majestic hallway with accessibility to all divisions of the house; 1 beautiful dining room, 1 equipped kitchen, with an old and beautiful fireplace, deactivated, but fully restored, 1 small room to support the entrance from the outside and other services. On this same floor, but on the opposite side, there are three more bedrooms and two bathrooms.
The second floor is served by an elegant wooden staircase supporting the housing part. We also find an office, a comfortable solarium and four bedrooms, one of them with large dimensions, a very nice balcony overlooking the main entrance of Casa do Pelourinho.
It also has a garage and the caretaker’s house in need of restoration.
The farm is laid out in terraces, has a new automatic irrigation system and has been completely renovated with fruit trees: vines, cherry trees, orange trees, lemon trees and plum trees. Another 3 agricultural properties, totalling around 6 hectares, are part of this sale and are located close to the main house. These properties are inseparable from the sale, as there are 3 water mines on them that supply the house. The water comes from springs in closed stone tunnels and is used for human and animal consumption and agricultural irrigation, available all year round. All the pipework was renewed at the end of 2022.
Quinta da Casa do Pelourinho is almost overlooking the River Douro and is 90 km from Oporto and the Francisco Sá Carneiro International Airport, 15 km from Lamego and 10 km from Resende. From Lisbon, we will always talk about 3 hours of travel (Refrª. 859-23)
Contact
Manor House 8 Bedrooms
Tamengos, Aguim e Óis do Bairro, Anadia, Distrito de Aveiro
Used · 730m²
buy
1.999.999 €
The ’Quinta Senhorial dos Cerveira’ with an area of 46.510 m2, is located in the Bairrada region, in Beira Litoral, between Coimbra and Aveiro. The property possesses a manor house with a total area of 838 m2, consisting of four floors, built at the end of the 18th century in the ’pombaline’ style, which was designed by the famous sculptor Joaquim Machado de Castro, given the friendly relationship with the Cerveira family.
Rectangular building with a small chapel on the right and a monumental portal on the left. Facades of three floors with architraved body and upper entablature (constituted by frieze and cornice) and double pilasters. On the noble façade, six barred windows and a central door framed by stonework open onto the ground floor. The chapel has a straight lintel portal with a small niche above the lintel, decoration in a single interrupted row with simple scrolls, topped by a false bell tower with semicircular finial. Inside the chapel, the foundational altarpiece by João de Ruão stands out, with blind side niches, patterned tiles and vaulted ceiling. The classification includes the sculptural group of São Cosme and São Damião, from the late 18th century.
Rectangular plan composed by a rectangular building, a small longitudinal chapel attached to the right and a monumental portal on the left, which gives access to the back and in the sequence of which annexed constructions without architectural value are erected. Articulated volumes with differentiated roofs in gable roofs. Facades of three floors - ground floor, first floor and attic - marked horizontally by an architraved body and an upper entablature (constituted by a frieze and cornice) and vertically, by double pilasters that accentuate the central elevated vertical panel. If the architectural mouldings are summarised in the posterior and anterior façades, ending in the cornices, the upper floor extends them by the cruciform plan. On the noble façade, seven openings open onto the ground floor - six barred windows and a central door - framed by stonework, as on the second floor, but here the three central openings are joined by a balcony with a triple entrance. To the top, at the line of the emblematic heraldry, attic rooflights in cruciform plan with a smaller side to the side elevations and with a central balcony between two side openings, with small lateral buttresses. To the left, the portal with crowning gives access to the archivolved side porch and to the previous façade, more discreet but standing out the staircase entrance facing the forest. To the right, the chapel with rectangular façade, straight lintel portal with small niche over the lintel, decoration in interrupted single line with simple windings, topped by a false bell tower with semicircular finial. The INTERIOR is organized by a central division in cross, with two archivolts arches, axial to the road, and lateral staircase to the upper floor. In turn, in the chapel, foundational altarpiece with lateral blind niches, patterned tiles and cradle vaulted ceiling. In the stone altarpiece, two corinthian pilasters, decorated with grutesco motifs, frame the two central niches with sculptures of round figures, divided by a baluster column, with an arched upper finish and a predela with three niches with statuary in bas-relief.
The manor house is in good habitable condition, and comprises in the basement:
- 3 rooms, with the door next to the outside garden staircase
- old tiled floor in the first room
- raw concrete floor in the remaining rooms
- small external windows with grids
- air vents to the inside of the house
On the first floor:
- Main entrance in the middle of the facade. Hall with archway to corridors and to staircase to 2nd floor, two doors on each side.
- Room 1- small room to the left, varnished wooden floor, painted wooden ceiling, safe built into the wall, barred window to the front of the house and communication with room 2.
- Room 2 - communicates with the internal corridor to the chapel, two barred windows, painted wood ceiling. Varnished floor
- Chapel - stone floor, with exterior door to the front of the house, vaulted ceiling with frescoes.
- Room 3 - communication to the internal corridor and dining room, 2 balconies (one with patio and communication to the garden), one window to the garden. Varnished floor. Recent painting of walls and shutters. Vaulted concrete ceiling.
- Dining room, varnished floor, 4 angle brackets, two windows with railing to the garden, painted wooden ceiling. Two doors (one to room 2 and one to the small internal corridor).
- Internal corridor - linking with living rooms 2 and 3 and dining room. Perspective to the staircase. Floors in 1960s hydraulic floor.
- Small internal hallway - connection to kitchen hallway with same floor as other hallway and entrance and also with door to outside garden staircase.
- Kitchen hallway - two doors to the kitchen to the right, at the bottom small window, in the middle archway separating the two types of floor (varnished wood and original stone), to the left passage to the pantry and entrance hall.
- Kitchen - divided into two rooms with connecting door. In the first with 60’s hydraulic floor, marble sink, window with railing; in the second, niche with clay pot, large fireplace, large marble sink, window with railing, small marble drain 15cm from the floor, old stone floor, interior window open to the corridor.
- Large utility room - tiled floor, use of stairwell.
- Secondary entrance hall with vaulted ceilings, arches, door to outside, door to utility room and communication with small hall
- Small hall with door to bedroom 1, bathroom and bedroom 2.
- Bedroom 1 - with varnished wooden floor, small window and niche facing the bed.
- Wc 1 fully renovated in 2013 with shower.
- Bedroom 2 - varnished floor, connecting door to room 4, window with railing, painted wooden ceiling, bench under the window.
- Room 4 - communication to the entrance hall and bedroom 2, varnished floor, stonework and window with railing painted wooden ceiling.
Second floor:
- Staircase with ancient stone, with wooden handrails varnished ceiling.
- Top of staircase in old stone, access to balcony 1, bedroom 3 (left) and hallway.
- Balcony 1 - with 2013 hydraulic floor, facing the front of the house, garage and garden, with iron and stone railings.
- Bedroom 3 - with 2 windows, varnished floor, varnished wood ceiling, renovated in 2023, door leading to bedroom 4.
- Bedroom 4 - large, with 3 balcony doors, varnished wood floor and ceiling, access door to bedroom 5.
- Bedroom 5 - with 2 windows to front of house, 1 window to balcony and door to access hallway.
- Long corridor, floor and ceiling in varnished wood, which covers access to balconies, access to bedrooms 6, 7 and 8 and to two wc and the hall of the staircase on one side, and on the other partially open with wall to the staircase.
- Porch 2 - with 2013 hydraulic floor, stone and iron railing, facing the front of the house (where the chapel summit is), garden and yard.
At this point in the hallway there is an access opening to floor 3 with varnished wooden cover
- Bedroom 6 - with window to the veranda and another to the garden, varnished wood floor and ceiling
- Bathroom 2 - with bath, tall window to the corridor made in the late 1960s
- Bedroom 7 - with window and balcony to the garden, varnished wood floor and ceiling
- Bathroom 3 - large, window to the garden, late 1960s
- Bedroom 8 - with window to garden, varnished wood floor and ceiling
Third Floor:
- Concrete floor, roof with wooden beams and tiles renovated in 2004, two balconies, one facing the front of the house and the other towards the garden, two windows in the elevations, 4 small rooms.
Other notes:
Extensive reconstruction work was carried out on the house in the 1960s, where it provided the house with structural stability, with floors 2 and 3 being with cement board. All windows and balcony doors have wooden shutters. The porch at entrance 2 has arches, iron railings and old tiles. Attached are a door to two living rooms (the first with fireplace) and the garage for 2/3 cars. These buildings had exterior painting in the year 2020.
It should be noted that, according to Anadia’s PDM, there is a considerable area of land suitable for medium-density construction.
Finally, this farm has important and varied valences, both in the residential and tourist fields, given the proximity of the A1 highway, some proximity to the beaches of the region. The 1 hour of the city of Porto and 1.45 hours of Lisbon. (Ref. 846-23)
Rectangular building with a small chapel on the right and a monumental portal on the left. Facades of three floors with architraved body and upper entablature (constituted by frieze and cornice) and double pilasters. On the noble façade, six barred windows and a central door framed by stonework open onto the ground floor. The chapel has a straight lintel portal with a small niche above the lintel, decoration in a single interrupted row with simple scrolls, topped by a false bell tower with semicircular finial. Inside the chapel, the foundational altarpiece by João de Ruão stands out, with blind side niches, patterned tiles and vaulted ceiling. The classification includes the sculptural group of São Cosme and São Damião, from the late 18th century.
Rectangular plan composed by a rectangular building, a small longitudinal chapel attached to the right and a monumental portal on the left, which gives access to the back and in the sequence of which annexed constructions without architectural value are erected. Articulated volumes with differentiated roofs in gable roofs. Facades of three floors - ground floor, first floor and attic - marked horizontally by an architraved body and an upper entablature (constituted by a frieze and cornice) and vertically, by double pilasters that accentuate the central elevated vertical panel. If the architectural mouldings are summarised in the posterior and anterior façades, ending in the cornices, the upper floor extends them by the cruciform plan. On the noble façade, seven openings open onto the ground floor - six barred windows and a central door - framed by stonework, as on the second floor, but here the three central openings are joined by a balcony with a triple entrance. To the top, at the line of the emblematic heraldry, attic rooflights in cruciform plan with a smaller side to the side elevations and with a central balcony between two side openings, with small lateral buttresses. To the left, the portal with crowning gives access to the archivolved side porch and to the previous façade, more discreet but standing out the staircase entrance facing the forest. To the right, the chapel with rectangular façade, straight lintel portal with small niche over the lintel, decoration in interrupted single line with simple windings, topped by a false bell tower with semicircular finial. The INTERIOR is organized by a central division in cross, with two archivolts arches, axial to the road, and lateral staircase to the upper floor. In turn, in the chapel, foundational altarpiece with lateral blind niches, patterned tiles and cradle vaulted ceiling. In the stone altarpiece, two corinthian pilasters, decorated with grutesco motifs, frame the two central niches with sculptures of round figures, divided by a baluster column, with an arched upper finish and a predela with three niches with statuary in bas-relief.
The manor house is in good habitable condition, and comprises in the basement:
- 3 rooms, with the door next to the outside garden staircase
- old tiled floor in the first room
- raw concrete floor in the remaining rooms
- small external windows with grids
- air vents to the inside of the house
On the first floor:
- Main entrance in the middle of the facade. Hall with archway to corridors and to staircase to 2nd floor, two doors on each side.
- Room 1- small room to the left, varnished wooden floor, painted wooden ceiling, safe built into the wall, barred window to the front of the house and communication with room 2.
- Room 2 - communicates with the internal corridor to the chapel, two barred windows, painted wood ceiling. Varnished floor
- Chapel - stone floor, with exterior door to the front of the house, vaulted ceiling with frescoes.
- Room 3 - communication to the internal corridor and dining room, 2 balconies (one with patio and communication to the garden), one window to the garden. Varnished floor. Recent painting of walls and shutters. Vaulted concrete ceiling.
- Dining room, varnished floor, 4 angle brackets, two windows with railing to the garden, painted wooden ceiling. Two doors (one to room 2 and one to the small internal corridor).
- Internal corridor - linking with living rooms 2 and 3 and dining room. Perspective to the staircase. Floors in 1960s hydraulic floor.
- Small internal hallway - connection to kitchen hallway with same floor as other hallway and entrance and also with door to outside garden staircase.
- Kitchen hallway - two doors to the kitchen to the right, at the bottom small window, in the middle archway separating the two types of floor (varnished wood and original stone), to the left passage to the pantry and entrance hall.
- Kitchen - divided into two rooms with connecting door. In the first with 60’s hydraulic floor, marble sink, window with railing; in the second, niche with clay pot, large fireplace, large marble sink, window with railing, small marble drain 15cm from the floor, old stone floor, interior window open to the corridor.
- Large utility room - tiled floor, use of stairwell.
- Secondary entrance hall with vaulted ceilings, arches, door to outside, door to utility room and communication with small hall
- Small hall with door to bedroom 1, bathroom and bedroom 2.
- Bedroom 1 - with varnished wooden floor, small window and niche facing the bed.
- Wc 1 fully renovated in 2013 with shower.
- Bedroom 2 - varnished floor, connecting door to room 4, window with railing, painted wooden ceiling, bench under the window.
- Room 4 - communication to the entrance hall and bedroom 2, varnished floor, stonework and window with railing painted wooden ceiling.
Second floor:
- Staircase with ancient stone, with wooden handrails varnished ceiling.
- Top of staircase in old stone, access to balcony 1, bedroom 3 (left) and hallway.
- Balcony 1 - with 2013 hydraulic floor, facing the front of the house, garage and garden, with iron and stone railings.
- Bedroom 3 - with 2 windows, varnished floor, varnished wood ceiling, renovated in 2023, door leading to bedroom 4.
- Bedroom 4 - large, with 3 balcony doors, varnished wood floor and ceiling, access door to bedroom 5.
- Bedroom 5 - with 2 windows to front of house, 1 window to balcony and door to access hallway.
- Long corridor, floor and ceiling in varnished wood, which covers access to balconies, access to bedrooms 6, 7 and 8 and to two wc and the hall of the staircase on one side, and on the other partially open with wall to the staircase.
- Porch 2 - with 2013 hydraulic floor, stone and iron railing, facing the front of the house (where the chapel summit is), garden and yard.
At this point in the hallway there is an access opening to floor 3 with varnished wooden cover
- Bedroom 6 - with window to the veranda and another to the garden, varnished wood floor and ceiling
- Bathroom 2 - with bath, tall window to the corridor made in the late 1960s
- Bedroom 7 - with window and balcony to the garden, varnished wood floor and ceiling
- Bathroom 3 - large, window to the garden, late 1960s
- Bedroom 8 - with window to garden, varnished wood floor and ceiling
Third Floor:
- Concrete floor, roof with wooden beams and tiles renovated in 2004, two balconies, one facing the front of the house and the other towards the garden, two windows in the elevations, 4 small rooms.
Other notes:
Extensive reconstruction work was carried out on the house in the 1960s, where it provided the house with structural stability, with floors 2 and 3 being with cement board. All windows and balcony doors have wooden shutters. The porch at entrance 2 has arches, iron railings and old tiles. Attached are a door to two living rooms (the first with fireplace) and the garage for 2/3 cars. These buildings had exterior painting in the year 2020.
It should be noted that, according to Anadia’s PDM, there is a considerable area of land suitable for medium-density construction.
Finally, this farm has important and varied valences, both in the residential and tourist fields, given the proximity of the A1 highway, some proximity to the beaches of the region. The 1 hour of the city of Porto and 1.45 hours of Lisbon. (Ref. 846-23)
Contact
House 5 Bedrooms
Bonfim, Porto, Distrito do Porto
Used · 216m²
With Garage
rent
3.000 €
House, with three fronts, for living or offices, with 3 garages (with direct access) and garden. Located in a privileged residential area, on a quiet street, far enough away from nightlife areas and tourist congestion.
Construction set back from the street. It has a patio with a garden.
Consisting of basement + ground floor + floor + attic (with windows).
Patio consisting of garden and patio.
The basement consists of a lounge, bathroom, fireplace and storage/pantry.
The ground floor consists of a hall, two living rooms (in ’open space’), and an equipped kitchen, laundry room, covered patio, and barbecue area, in addition to a generous garden with access to the garages.
The 1st floor consists of 3 bedrooms, one of which is ensuite, and a complete bathroom.
The attic has 2 bedrooms, both with windows, and a bathroom with shower.
An excellent location:
Gardens and public park ((Velasquez Square) 50 meters
Commerce (pharmacy, banks, restaurants, cafes), services, and schools less than 250m away.
Shopping (Alameda) and sports complex (FCP) 700m (10min on foot).
Police Station on the same street (150m)
Citizen’s Store 320m away
Central hospital 3.8km (S. João hospital center, 10min by car)
Public transport with nearby access (bus 170m, metro 700m).
Intercity and international train station 7 min away by car.
International airport 15 km (17 minutes by car, 54 minutes by bus every 30 minutes).
Expressways and motorways with access located 700m away, service station 300m away
Construction set back from the street. It has a patio with a garden.
Consisting of basement + ground floor + floor + attic (with windows).
Patio consisting of garden and patio.
The basement consists of a lounge, bathroom, fireplace and storage/pantry.
The ground floor consists of a hall, two living rooms (in ’open space’), and an equipped kitchen, laundry room, covered patio, and barbecue area, in addition to a generous garden with access to the garages.
The 1st floor consists of 3 bedrooms, one of which is ensuite, and a complete bathroom.
The attic has 2 bedrooms, both with windows, and a bathroom with shower.
An excellent location:
Gardens and public park ((Velasquez Square) 50 meters
Commerce (pharmacy, banks, restaurants, cafes), services, and schools less than 250m away.
Shopping (Alameda) and sports complex (FCP) 700m (10min on foot).
Police Station on the same street (150m)
Citizen’s Store 320m away
Central hospital 3.8km (S. João hospital center, 10min by car)
Public transport with nearby access (bus 170m, metro 700m).
Intercity and international train station 7 min away by car.
International airport 15 km (17 minutes by car, 54 minutes by bus every 30 minutes).
Expressways and motorways with access located 700m away, service station 300m away
Contact
Office / Practice
Praça Velasquez, Bonfim, Porto, Distrito do Porto
Used · 216m²
With Garage
rent
3.000 €
House, with three fronts, for living or offices, with 3 garages (with direct access) and garden. Located in a privileged residential area, on a quiet street, far enough away from nightlife areas and tourist congestion.
Construction set back from the street. It has a patio with a garden.
Consisting of basement + ground floor + floor + attic (with windows).
Patio consisting of garden and patio.
The basement consists of a lounge, bathroom, fireplace and storage/pantry.
The ground floor consists of a hall, two living rooms (in ’open space’), and an equipped kitchen, laundry room, covered patio, and barbecue area, in addition to a generous garden with access to the garages.
The 1st floor consists of 3 bedrooms, one of which is ensuite, and a complete bathroom.
The attic has 2 bedrooms, both with windows, and a bathroom with shower.
An excellent location:
Gardens and public park ((Velasquez Square) 50 meters
Commerce (pharmacy, banks, restaurants, cafes), services, and schools less than 250m away.
Shopping (Alameda) and sports complex (FCP) 700m (10min on foot).
Police Station on the same street (150m)
Citizen’s Store 320m away
Central hospital 3.8km (S. João hospital center, 10min by car)
Public transport with nearby access (bus 170m, metro 700m).
Intercity and international train station 7 min away by car.
International airport 15 km (17 minutes by car, 54 minutes by bus every 30 minutes).
Expressways and motorways with access located 700m away, service station 300m away
Construction set back from the street. It has a patio with a garden.
Consisting of basement + ground floor + floor + attic (with windows).
Patio consisting of garden and patio.
The basement consists of a lounge, bathroom, fireplace and storage/pantry.
The ground floor consists of a hall, two living rooms (in ’open space’), and an equipped kitchen, laundry room, covered patio, and barbecue area, in addition to a generous garden with access to the garages.
The 1st floor consists of 3 bedrooms, one of which is ensuite, and a complete bathroom.
The attic has 2 bedrooms, both with windows, and a bathroom with shower.
An excellent location:
Gardens and public park ((Velasquez Square) 50 meters
Commerce (pharmacy, banks, restaurants, cafes), services, and schools less than 250m away.
Shopping (Alameda) and sports complex (FCP) 700m (10min on foot).
Police Station on the same street (150m)
Citizen’s Store 320m away
Central hospital 3.8km (S. João hospital center, 10min by car)
Public transport with nearby access (bus 170m, metro 700m).
Intercity and international train station 7 min away by car.
International airport 15 km (17 minutes by car, 54 minutes by bus every 30 minutes).
Expressways and motorways with access located 700m away, service station 300m away
Contact
Farm 2 Bedrooms
Pegões, Montijo, Distrito de Setúbal
Used · 101m²
buy
495.000 €
Farm with 3.6 ha (36,645 m2), in the Montijo region, 30 minutes from Lisbon.
It comprises a 101 m2 villa, in very good condition, with 2 bedrooms, a living room with a fireplace, an equipped kitchen, a utility room, a bathroom and a large porch. Next to the villa there is a garden area, swimming pool and support house with oven.
It is possible to extend the villa by up to 360 m2 and to build other support buildings of up to 1800 m2.
There is a support building, comprising a garage and a storage room with a large fireplace.
Fully fenced plot with some fruit trees, excellent for agriculture, horses or other purposes. Borehole.
It comprises a 101 m2 villa, in very good condition, with 2 bedrooms, a living room with a fireplace, an equipped kitchen, a utility room, a bathroom and a large porch. Next to the villa there is a garden area, swimming pool and support house with oven.
It is possible to extend the villa by up to 360 m2 and to build other support buildings of up to 1800 m2.
There is a support building, comprising a garage and a storage room with a large fireplace.
Fully fenced plot with some fruit trees, excellent for agriculture, horses or other purposes. Borehole.
Contact
Commercial
Cernache do Bonjardim, Nesperal e Palhais, Sertã, Distrito de Castelo Branco
Used · 128m²
buy
22.500 €
Storage space of 128m2 located in the basement of a building right in the centre of the town of Cernache do Bonjardim.
Contact
House 3 Bedrooms Triplex
Santa Marinha e São Pedro da Afurada, Vila Nova de Gaia, Distrito do Porto
Used · 163m²
buy
569.000 €
Description:
Centenary villa located in the historic center of Gaia, close to the General Torres Station Interface, buses and subway. Fully renovated in 2018. The house is located in a protected area where the priority is the recovery of existing houses and in case of new construction it cannot be higher than the existing ones. The exterior walls are in stone, 60cm thick, and covered on the outside with ceramic (typical of the time) on the main facade, with a ’capoto’ on the side and rear elevation. The interior has thermal and acoustic insulation and is lined with double plasterboard. The floors are in wood with soundproofing air box. Ceramic tile roof with sub-tile and thermal and acoustic insulation. Installed alarm system and CCTV pre-installation. central vacuum.
Ground floor: 75m2 net area:
Comprising entrance hall, full kitchen, service bathroom, common room, small storage, interior balcony and access to the garden. - Kitchen with built-in appliances, electric oven, induction hob, microwave, side-by-side fridge, sink with grinder and larder furniture. - Built-in wardrobe in the living room, with flush doors and cick-clack closure. - Rubberized self-levelling floor.
Upper floor: 75m2 floor area:
Comprising hall, master suite with closed closet and complete bathroom, 2 bedrooms with one of them a closed closet, bathroom to support the rooms, interior balcony, small storage and access to the attic. - Wooden flooring. - Bathrooms covered with Porcelanosa ceramic tiles.
Attic: 40m2 floor area:
Large space with 3 ’Velux’ windows overlooking the city of Porto and tidy. - Built-in wardrobe with flush doors and click-clack closure. - Wooden flooring.
Outside: 120m2:
Garden with automatic irrigation system, deck area, storage annex and well with drinking water that is used for irrigation.
Parking:
Although the villa does not have a garage, there is the General Torres Railway Station Park (phone: + (phone hidden) , operated by the company Sient, at a 4 minute walk from the villa. The value of parking in this park is €36/month (24h/day)
Distances:
Car park: 2 min (on foot)
Banks: 5 min (walking)
Pharmacy: 7 min (on foot)
General Torres train station: 4 min (on foot)
Subway station (Câmara de Gaia): 9 min (on foot)
Airport (by car): 20 min (20.4 km)
Riverside (D. Luís/Gaia Bridge): 11 min (on foot)
Ribeira Pier (Porto): 16 min (on foot)
Hospital: 2 min (by car)
Supermarkets: 11 min (on foot)
Primary school: 7 min (on foot)
Centenary villa located in the historic center of Gaia, close to the General Torres Station Interface, buses and subway. Fully renovated in 2018. The house is located in a protected area where the priority is the recovery of existing houses and in case of new construction it cannot be higher than the existing ones. The exterior walls are in stone, 60cm thick, and covered on the outside with ceramic (typical of the time) on the main facade, with a ’capoto’ on the side and rear elevation. The interior has thermal and acoustic insulation and is lined with double plasterboard. The floors are in wood with soundproofing air box. Ceramic tile roof with sub-tile and thermal and acoustic insulation. Installed alarm system and CCTV pre-installation. central vacuum.
Ground floor: 75m2 net area:
Comprising entrance hall, full kitchen, service bathroom, common room, small storage, interior balcony and access to the garden. - Kitchen with built-in appliances, electric oven, induction hob, microwave, side-by-side fridge, sink with grinder and larder furniture. - Built-in wardrobe in the living room, with flush doors and cick-clack closure. - Rubberized self-levelling floor.
Upper floor: 75m2 floor area:
Comprising hall, master suite with closed closet and complete bathroom, 2 bedrooms with one of them a closed closet, bathroom to support the rooms, interior balcony, small storage and access to the attic. - Wooden flooring. - Bathrooms covered with Porcelanosa ceramic tiles.
Attic: 40m2 floor area:
Large space with 3 ’Velux’ windows overlooking the city of Porto and tidy. - Built-in wardrobe with flush doors and click-clack closure. - Wooden flooring.
Outside: 120m2:
Garden with automatic irrigation system, deck area, storage annex and well with drinking water that is used for irrigation.
Parking:
Although the villa does not have a garage, there is the General Torres Railway Station Park (phone: + (phone hidden) , operated by the company Sient, at a 4 minute walk from the villa. The value of parking in this park is €36/month (24h/day)
Distances:
Car park: 2 min (on foot)
Banks: 5 min (walking)
Pharmacy: 7 min (on foot)
General Torres train station: 4 min (on foot)
Subway station (Câmara de Gaia): 9 min (on foot)
Airport (by car): 20 min (20.4 km)
Riverside (D. Luís/Gaia Bridge): 11 min (on foot)
Ribeira Pier (Porto): 16 min (on foot)
Hospital: 2 min (by car)
Supermarkets: 11 min (on foot)
Primary school: 7 min (on foot)
Contact
Rustic House 3 Bedrooms Duplex
Póvoa de Rio de Moinhos e Cafede, Castelo Branco, Distrito de Castelo Branco
Used · 124m²
buy
75.000 €
Property in the rural countryside, so you can live close to the ’Capital of Beira Baixa’, Castelo Branco, which borders close to Spain and the River Tagus.
By choosing to live in the countryside, you can not only enjoy the quiet beauty of the mountains and the clear skies that offer an amazing view of the stars. Rural life has also become an asset, since the future of tourism is now more centred on authentic life in nature. The garden has different levels to enjoy and, from the top, a spectacular horizon. There is also the possibility of creating a private car park there.
Completely repainted inside and out, the house also has a brand new roof, so what could still be an option is to turn it into the house of your dreams. Lots of beautiful touches and angles with wood and granite stone in this old stone house.
We invite you to visit and see this unique space at the entrance to a small, pleasant village. With lovely places nearby and lots of things to explore. Like the largest mountain range in the Serra da Estrela.
PRICE NEGOTIABLE
(REF. 195-22)
By choosing to live in the countryside, you can not only enjoy the quiet beauty of the mountains and the clear skies that offer an amazing view of the stars. Rural life has also become an asset, since the future of tourism is now more centred on authentic life in nature. The garden has different levels to enjoy and, from the top, a spectacular horizon. There is also the possibility of creating a private car park there.
Completely repainted inside and out, the house also has a brand new roof, so what could still be an option is to turn it into the house of your dreams. Lots of beautiful touches and angles with wood and granite stone in this old stone house.
We invite you to visit and see this unique space at the entrance to a small, pleasant village. With lovely places nearby and lots of things to explore. Like the largest mountain range in the Serra da Estrela.
PRICE NEGOTIABLE
(REF. 195-22)
Contact
Farm 1 Bedroom
Carrazedo de Montenegro e Curros, Valpaços, Distrito de Vila Real
Used · 100m²
buy
780.000 €
An authentic ’ecological natural park’ for your unique project!
True Eco-friendly farm of 60Ha and currently planted with chestnuts and hazelnuts.
Inside it runs a mountain river with a lot of flow.
The main building is an agricultural shelter, with another complementary building for renovation and even more existing construction capacity.
Distances:
Airport: 1h30 min (00 km)
Murça: 20 min
Golf course and Hotel: 30min
Galicia Border: 30 min
True Eco-friendly farm of 60Ha and currently planted with chestnuts and hazelnuts.
Inside it runs a mountain river with a lot of flow.
The main building is an agricultural shelter, with another complementary building for renovation and even more existing construction capacity.
Distances:
Airport: 1h30 min (00 km)
Murça: 20 min
Golf course and Hotel: 30min
Galicia Border: 30 min
Contact
Farm 7 Bedrooms
União das freguesias de Vila Real, Distrito de Vila Real
Used · 458m²
buy
2.250.000 €
The house at Quinta da Boavista has basically three construction dates.
1. The original house, the ’Casa do Feitor’ of the property called Quinta da Boavista, property of the Benedictine Order of the Convent of S. Francisco, with spatial typologies (relatively reduced compartments, ceiling height less than 3m) and constructive (exterior walls folded with 80cm thickness, wooden partitions or stakes in the interior) among others, that show that the date of its construction is in the XVIII century, and its use as a farmhouse.
2. Quinta da Boavista and the house were acquired by the 1st Viscount of Trevões, Emídio José Ló Ferreira at the end of the XIX century, who ordered the recovery and expansion works of the existing body, with the construction of the great glazed balcony to the East. The expansion was initiated by the Viscount in 1905 (as recorded in the decorative stone of the cornice), in the typology of ’Brazilian House’, with high ceilings and larger spans, walls in granite perpianho plastered, topped with pilasters, cornices and platbands in granite masonry. The compartments have more generous dimensions that end, to the South, in a party room with about 140m2 that opens to a balcony (veranda) in granite with balusters guards and staircase of honor, in granite masonry.
3. In 1931, the Quinta and the House are bought by Francisco António Teixeira, recently returned from Brazil, who finished the work (as can also be read in the decorative stone of the cornice), with the construction of the body (3) that will house the kitchen, storage, and the caretaker’s house.
1. The original house, the ’Casa do Feitor’ of the property called Quinta da Boavista, property of the Benedictine Order of the Convent of S. Francisco, with spatial typologies (relatively reduced compartments, ceiling height less than 3m) and constructive (exterior walls folded with 80cm thickness, wooden partitions or stakes in the interior) among others, that show that the date of its construction is in the XVIII century, and its use as a farmhouse.
2. Quinta da Boavista and the house were acquired by the 1st Viscount of Trevões, Emídio José Ló Ferreira at the end of the XIX century, who ordered the recovery and expansion works of the existing body, with the construction of the great glazed balcony to the East. The expansion was initiated by the Viscount in 1905 (as recorded in the decorative stone of the cornice), in the typology of ’Brazilian House’, with high ceilings and larger spans, walls in granite perpianho plastered, topped with pilasters, cornices and platbands in granite masonry. The compartments have more generous dimensions that end, to the South, in a party room with about 140m2 that opens to a balcony (veranda) in granite with balusters guards and staircase of honor, in granite masonry.
3. In 1931, the Quinta and the House are bought by Francisco António Teixeira, recently returned from Brazil, who finished the work (as can also be read in the decorative stone of the cornice), with the construction of the body (3) that will house the kitchen, storage, and the caretaker’s house.
Contact
Can’t find the property you’re looking for?
