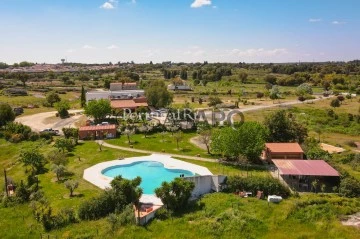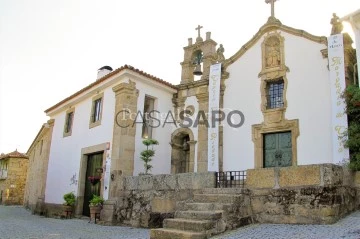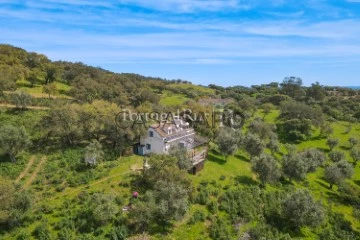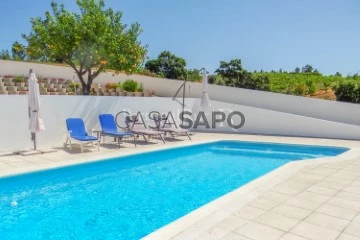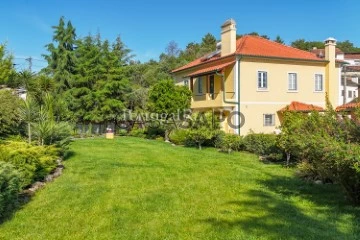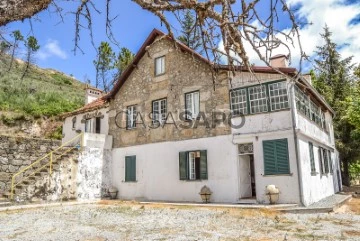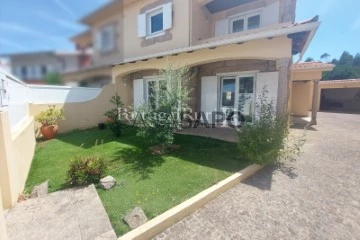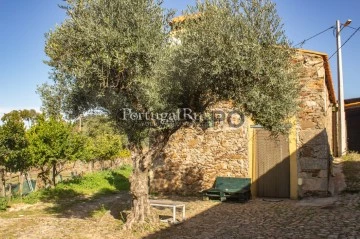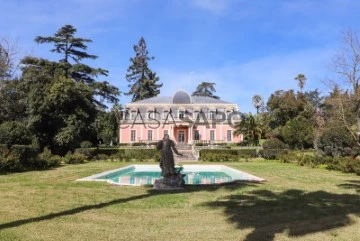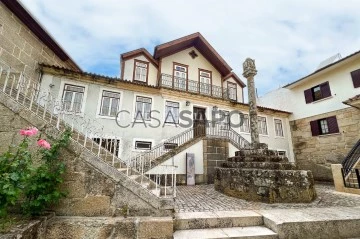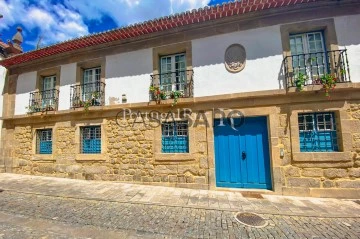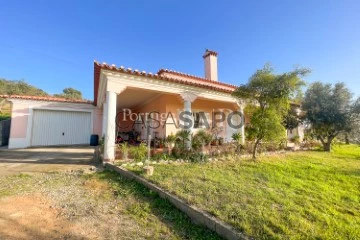
PortugalRur - Mediação Imobiliária, Lda
Real Estate License (AMI): 4443
PortugalrRur - Mediação Imobiliária, Lda
Contact estate agent
Get the advertiser’s contacts
Address
Rua Dr. Acúrcio Gil Castanheira, [phone] Proença-a-Nova (Portugal)
Real Estate License (AMI): 4443
See more
Property Type
Rooms
Price
More filters
12 Properties for with Garden, PortugalRur - Mediação Imobiliária, Lda
Order by
Relevance
Farm 5 Bedrooms
Alpalhão, Nisa, Distrito de Portalegre
Used · 1,239m²
With Swimming Pool
buy
999.000 €
Property of 6.7 hectares, located 20 minutes from the city of Portalegre, in Alentejo, in a completely flat terrain, quite wooded and harmonious.
This beautiful property, transformed into a farm for rural tourism and all kinds of events, is a few metres from a traditional village and is divided into an accommodation area with 1.3 hectares and an events area with 5.4 hectares.
In a place of great beauty, surrounded by green spaces and the Alto Alentejo plain, it offers privacy and several infrastructures for events such as weddings, baptisms, private parties, etc.
The buildings are in perfect state of conservation and have been in full operation since 2008. The main building, which occupies around 700 m2, is used for events and comprises a large events hall with 410 m2 and capacity for 312 people, restaurant with 60 m2, bathrooms and showers, kitchen, pantry and warehouse to support the hall and restaurant.
About 100 metres from the main building is the residential house. With approximately 290m2 and licensed as rural tourism, it has 2 bedrooms and 3 suites (2 with direct access from the outside), a 50m2 lounge, kitchen, pantry, laundry room and a 70m2 panoramic terrace.
In the exterior area we also find a beautiful leisure area with a salt water swimming pool (160m2), bar, terrace (200m2), pergolas, garden areas, showers and toilets.
Next to the main building, it also has a car park with capacity for 150 cars, including buses. In addition, the property also has a 200 KV power transformation station, generator, public mains water for consumption and water wells for irrigation.
The sale includes all the furniture and the client portfolio for 2022 and 2023. In addition and since the property has two distinct and independent booklets, the property may be acquired separately (Accommodation Area and Events Area).
It has great access, by tarmac road, to the property. 800 m from the IP2 and 2 hours from Lisbon. (Refr. 953-22).
This beautiful property, transformed into a farm for rural tourism and all kinds of events, is a few metres from a traditional village and is divided into an accommodation area with 1.3 hectares and an events area with 5.4 hectares.
In a place of great beauty, surrounded by green spaces and the Alto Alentejo plain, it offers privacy and several infrastructures for events such as weddings, baptisms, private parties, etc.
The buildings are in perfect state of conservation and have been in full operation since 2008. The main building, which occupies around 700 m2, is used for events and comprises a large events hall with 410 m2 and capacity for 312 people, restaurant with 60 m2, bathrooms and showers, kitchen, pantry and warehouse to support the hall and restaurant.
About 100 metres from the main building is the residential house. With approximately 290m2 and licensed as rural tourism, it has 2 bedrooms and 3 suites (2 with direct access from the outside), a 50m2 lounge, kitchen, pantry, laundry room and a 70m2 panoramic terrace.
In the exterior area we also find a beautiful leisure area with a salt water swimming pool (160m2), bar, terrace (200m2), pergolas, garden areas, showers and toilets.
Next to the main building, it also has a car park with capacity for 150 cars, including buses. In addition, the property also has a 200 KV power transformation station, generator, public mains water for consumption and water wells for irrigation.
The sale includes all the furniture and the client portfolio for 2022 and 2023. In addition and since the property has two distinct and independent booklets, the property may be acquired separately (Accommodation Area and Events Area).
It has great access, by tarmac road, to the property. 800 m from the IP2 and 2 hours from Lisbon. (Refr. 953-22).
Contact
Manor House 8 Bedrooms
Anelhe, Chaves, Distrito de Vila Real
Refurbished · 799m²
buy
950.000 €
The ’Solar da Igreja - Sec. XVIII’ - T8, is a historic building, which has a beautiful private chapel, in honor of Santa Maria Maior, adjoining, enriched by a majestic altar in gilded woodcarving, which is located in Trás-os-Montes, in northern Portugal, just over 5 minutes from the famous spa of Vidago, a very strong place and predominantly tourist and much visited, and also a beautiful and passionate place. The construction area of the Manor House is of 799,19 m2 and the area of the Land (uncovered area) identified by the interior cloister is of 747 m2. The whole complex is in a habitable situation, naturally needing some small conservation works, such as some varnishing to be applied to the exterior woodwork and light painting, only in one room of this imposing manor house.
The Solar da Igreja was renovated in 2012 and adapted to rural tourism accommodation with 8 suites, 9 bathrooms and several reception, leisure and dining rooms. We should highlight the magnificence of its fantastic granites both at the level of its interior and exterior and all the architectural beauty that makes up this fabulous property, with a very special vocation, for Tourism Activity or simply for family residence. It also has central heating and air conditioning. Granite staircases, in addition to the main entrance, we consider three more distinct entrances with connection to the two streets that embrace the Manor.
For the golf aficionados, there are 2 golf courses located about 5 minutes drive from the property. An excellent area for cycling or walking to explore the area. Rooms feature natural elements combined with a contemporary design that blends rustic stone walls with minimalist décor. All rooms include a modern en suite bathroom. In the surroundings there are several restaurants where guests can enjoy regional cuisine.
The proximity of Chaves, allows you to enjoy its natural wonders and landscapes, being considered one of the most beautiful cities in Portugal. Also the proximity of Spain and the Natural Park of Peneda do Gerês, are great values for tourist programs.
The Sá Carneiro Airport and the city of Oporto are 90 minutes away by car. (Ref 147-23)
The Solar da Igreja was renovated in 2012 and adapted to rural tourism accommodation with 8 suites, 9 bathrooms and several reception, leisure and dining rooms. We should highlight the magnificence of its fantastic granites both at the level of its interior and exterior and all the architectural beauty that makes up this fabulous property, with a very special vocation, for Tourism Activity or simply for family residence. It also has central heating and air conditioning. Granite staircases, in addition to the main entrance, we consider three more distinct entrances with connection to the two streets that embrace the Manor.
For the golf aficionados, there are 2 golf courses located about 5 minutes drive from the property. An excellent area for cycling or walking to explore the area. Rooms feature natural elements combined with a contemporary design that blends rustic stone walls with minimalist décor. All rooms include a modern en suite bathroom. In the surroundings there are several restaurants where guests can enjoy regional cuisine.
The proximity of Chaves, allows you to enjoy its natural wonders and landscapes, being considered one of the most beautiful cities in Portugal. Also the proximity of Spain and the Natural Park of Peneda do Gerês, are great values for tourist programs.
The Sá Carneiro Airport and the city of Oporto are 90 minutes away by car. (Ref 147-23)
Contact
Alentejo Farmhouse 2 Bedrooms Duplex
Montoito, Redondo, Distrito de Évora
Used · 110m²
With Swimming Pool
buy
185.000 €
The ’QUINTA DO MONTE DA SERRA’ is located near the village of Freixo, in the municipality of Redondo, in the Alentejo region. It has an area of 3 hectares of land, consisting of cork oak trees, some fruit trees, a small water pond, and 1 refurbished tank for a swimming pool with a sand solar filter system, needing some minor repair work.
The Monte house is situated at one of the highest points of the property, with indescribable and unique views of the vast plain, overlooking dams and immense groves that seem to stretch endlessly. It has excellent sun exposure. Despite having excellent sun exposure, there are neighbors a few hundred meters away.
You need to travel about 7 km on dirt roads, mostly suitable for vehicles with slightly elevated chassis or SUVs. Despite the circumstances, the route offers direct contact with dense cork oak and holm oak woodlands. It is located in a protected area - REN - National Ecological Reserve.
The Monte house, with an area of 110 m2 over two floors (ground floor and attic), comprises: On the ground floor: It has 2 wood-burning stoves for heating the house, installed, 1 kitchenette/living room; 1 bedroom, 1 bathroom, and in the attic: 1 studio and 1 bedroom with windows), requiring only exterior and interior painting. The floors are ceramic tiles. Next to it, there is a small gas support house. It also has a small orchard with irrigation and a Solar Energy Equipment that powers the house, as it does not have electricity.
For those who want to immerse themselves in a paradise of tranquility and peace, far from everything and everyone, this is undoubtedly the right place to rest and relax, whether on vacation or weekends. You can always take advantage of its unique features and explore the property in terms of Local Accommodation.
It is located 30 km from Évora, 20 km from the A6 motorway, and 2 hours from Lisbon. (Ref. FG976)
The Monte house is situated at one of the highest points of the property, with indescribable and unique views of the vast plain, overlooking dams and immense groves that seem to stretch endlessly. It has excellent sun exposure. Despite having excellent sun exposure, there are neighbors a few hundred meters away.
You need to travel about 7 km on dirt roads, mostly suitable for vehicles with slightly elevated chassis or SUVs. Despite the circumstances, the route offers direct contact with dense cork oak and holm oak woodlands. It is located in a protected area - REN - National Ecological Reserve.
The Monte house, with an area of 110 m2 over two floors (ground floor and attic), comprises: On the ground floor: It has 2 wood-burning stoves for heating the house, installed, 1 kitchenette/living room; 1 bedroom, 1 bathroom, and in the attic: 1 studio and 1 bedroom with windows), requiring only exterior and interior painting. The floors are ceramic tiles. Next to it, there is a small gas support house. It also has a small orchard with irrigation and a Solar Energy Equipment that powers the house, as it does not have electricity.
For those who want to immerse themselves in a paradise of tranquility and peace, far from everything and everyone, this is undoubtedly the right place to rest and relax, whether on vacation or weekends. You can always take advantage of its unique features and explore the property in terms of Local Accommodation.
It is located 30 km from Évora, 20 km from the A6 motorway, and 2 hours from Lisbon. (Ref. FG976)
Contact
House 3 Bedrooms
Sobreira Formosa e Alvito da Beira, Proença-a-Nova, Distrito de Castelo Branco
Used · 130m²
With Garage
buy
388.500 €
Villa on the outskirts of Sobreira Formosa, situated in a small village and set in a plot with a total area of 1300 m2.
It offers contemporary living between the countryside and the class of a swimming pool of excellent dimensions accompanied by a terrace to enjoy. Surrounding the pool is a mini house, which could be used to accommodate guests or create extra income.
This property offers everything you need to immerse yourself in a country lifestyle. Access is via a municipal road directly to the large entrance of the villa.
Surrounding it is a terraced garden with fruit trees and a small vegetable patch with access to spring water.
Flanking the house is a garage on the left and a room with a wood-burning stove and a small kitchen.
At the rear of the property there is a very cosy porch and an extensive plot of land where you could possibly build new buildings, and on which there is an existing stone building.
This villa was completely remodelled in 2024, with good build quality, making it an excellent investment due to its privacy and tranquillity. Ideal as a permanent home for a large family or for local accommodation.
(Ref. ML214)
It offers contemporary living between the countryside and the class of a swimming pool of excellent dimensions accompanied by a terrace to enjoy. Surrounding the pool is a mini house, which could be used to accommodate guests or create extra income.
This property offers everything you need to immerse yourself in a country lifestyle. Access is via a municipal road directly to the large entrance of the villa.
Surrounding it is a terraced garden with fruit trees and a small vegetable patch with access to spring water.
Flanking the house is a garage on the left and a room with a wood-burning stove and a small kitchen.
At the rear of the property there is a very cosy porch and an extensive plot of land where you could possibly build new buildings, and on which there is an existing stone building.
This villa was completely remodelled in 2024, with good build quality, making it an excellent investment due to its privacy and tranquillity. Ideal as a permanent home for a large family or for local accommodation.
(Ref. ML214)
Contact
Farm 2 Bedrooms Duplex
Chancelaria, Torres Novas, Distrito de Santarém
Used · 92m²
With Garage
buy
340.000 €
’Quinta da Casa Jardim’ is located near Torres Novas, in the Ribatejo region, about 1.10 hours from Lisbon. Situated in a perfectly residential area, in a small village in the municipality, where security and tranquillity reign, it is set in a plot of land with an area of 1,160 m2 where this charming villa is located, fully mobile, equipped and ready to move into, consisting of two floors with a private area of 180 m2 located 15 minutes from Tomar and 20 minutes from Agroal River Beach and about 120 km from the city of Lisbon and Humberto Delgado International Airport.
The villa has been completely renovated since 2019, maintaining practically all of its exterior through the original design.
Access to the house is via an automatic gate with a direct entrance to a patio, which can also be used as a car park for several vehicles, or via a side gate for pedestrian access. The floor is entirely cobbled with Portuguese pavement and there is a pavement around the house. Outside, there are 2 barbecues served by a shed, an independent house for storing firewood and another annex where all the garden maintenance tools are kept and all the equipment to support the solar panels (batteries and pumps) that heat the water and electricity in the house.
On the ground floor there is a fully equipped kitchen and a large living room with a fireplace and a beautiful solid wood ceiling, with direct access to the magnificent garden and barbecue area. There is also a bathroom, a wardrobe next to the spiral staircase that leads to the first floor. The floor is completely covered in rustic tiles. On the 1st floor there is a small living room leading to 2 bedrooms, 1 of which has a wardrobe and a bathroom, plus a kitchen with a dining area. The floor is made of solid hardwood, also known as Portuguese flooring.
The 1st floor can also be accessed via two external staircases. We would like to highlight the beautiful garden, with several leafy trees, covered in lush, well-tended grass and a multitude of plants. It has an artesian borehole, about 170 metres deep, which guarantees a permanent water supply, equipped with a drip irrigation system.
Highly recommended, as an excellent opportunity for a residence or second home, where you can find and enjoy a whole lot of peace and quiet, where you can hear the birds chirping and singing, in a simply country setting with plenty of fresh air. There is also the possibility of adding a swimming pool. We must emphasise that this property is sold with the furniture.
We are waiting for you to visit this incredible place, which has been transformed into a small farm. Do with it as you please, whether you want to use it as a home, for rural tourism or simply as a holiday home.
(Ref. FG653).
The villa has been completely renovated since 2019, maintaining practically all of its exterior through the original design.
Access to the house is via an automatic gate with a direct entrance to a patio, which can also be used as a car park for several vehicles, or via a side gate for pedestrian access. The floor is entirely cobbled with Portuguese pavement and there is a pavement around the house. Outside, there are 2 barbecues served by a shed, an independent house for storing firewood and another annex where all the garden maintenance tools are kept and all the equipment to support the solar panels (batteries and pumps) that heat the water and electricity in the house.
On the ground floor there is a fully equipped kitchen and a large living room with a fireplace and a beautiful solid wood ceiling, with direct access to the magnificent garden and barbecue area. There is also a bathroom, a wardrobe next to the spiral staircase that leads to the first floor. The floor is completely covered in rustic tiles. On the 1st floor there is a small living room leading to 2 bedrooms, 1 of which has a wardrobe and a bathroom, plus a kitchen with a dining area. The floor is made of solid hardwood, also known as Portuguese flooring.
The 1st floor can also be accessed via two external staircases. We would like to highlight the beautiful garden, with several leafy trees, covered in lush, well-tended grass and a multitude of plants. It has an artesian borehole, about 170 metres deep, which guarantees a permanent water supply, equipped with a drip irrigation system.
Highly recommended, as an excellent opportunity for a residence or second home, where you can find and enjoy a whole lot of peace and quiet, where you can hear the birds chirping and singing, in a simply country setting with plenty of fresh air. There is also the possibility of adding a swimming pool. We must emphasise that this property is sold with the furniture.
We are waiting for you to visit this incredible place, which has been transformed into a small farm. Do with it as you please, whether you want to use it as a home, for rural tourism or simply as a holiday home.
(Ref. FG653).
Contact
Farm 9 Bedrooms
Cantar-Galo e Vila do Carvalho, Covilhã, Distrito de Castelo Branco
Used · 324m²
With Garage
buy
350.000 €
The ’Quinta da Casa da Montanha’ with two floors and with an area of approximately 180 m2 inserted in a land with 3.000 m2, is located in the heart of the Natural Park of Serra da Estrela where there are only five cottages and a chapel in its surroundings. Located at an altitude of 1,050 metres, it is only 10 minutes away from the city of Covilhã and 15 minutes away from the ski tracks.
The house is built on huge granite walls which give it total privacy with private parking spaces and access gate. The surrounding area is around 3.000 sq.m., as mentioned before, so it can be considered a small mountain farm, served by pure spring water from a mine with duly titled rights, constituting this natural resource for a constant valuation of the property.
- Ground floor composed by 4 bedrooms, 2 bathrooms, kitchen, dining room, living room with fireplace, annexes for storage, leisure area with stunning views over the city of Covilhã and the entire Cova da Beira.
- 1st floor has 5 bedrooms, 2 bathrooms, kitchen, dining room, living room with fireplace, annexes for storage, leisure area with barbecue and granite tank where runs cold water in all seasons.
Very quiet, safe and peaceful place. Stunning and unique views. It is about 10 minutes from all the Social Services - Hospital, Schools, Banks, Commercial Shops, etc. It is recommended as a holiday and weekend home or simply as a permanent home.
The roof is new with thermal insulation and the attic has been lined with wood.
It is located in Beira Interior, 20 minutes from the A23 and 2.30 hours from Lisbon and the airport. (Ref. FG1009)
The house is built on huge granite walls which give it total privacy with private parking spaces and access gate. The surrounding area is around 3.000 sq.m., as mentioned before, so it can be considered a small mountain farm, served by pure spring water from a mine with duly titled rights, constituting this natural resource for a constant valuation of the property.
- Ground floor composed by 4 bedrooms, 2 bathrooms, kitchen, dining room, living room with fireplace, annexes for storage, leisure area with stunning views over the city of Covilhã and the entire Cova da Beira.
- 1st floor has 5 bedrooms, 2 bathrooms, kitchen, dining room, living room with fireplace, annexes for storage, leisure area with barbecue and granite tank where runs cold water in all seasons.
Very quiet, safe and peaceful place. Stunning and unique views. It is about 10 minutes from all the Social Services - Hospital, Schools, Banks, Commercial Shops, etc. It is recommended as a holiday and weekend home or simply as a permanent home.
The roof is new with thermal insulation and the attic has been lined with wood.
It is located in Beira Interior, 20 minutes from the A23 and 2.30 hours from Lisbon and the airport. (Ref. FG1009)
Contact
House 4 Bedrooms Duplex
Vila Nova da Telha, Maia, Distrito do Porto
Used · 151m²
With Garage
buy
465.000 €
Excellent 4 bedroom villa with 3 fronts (east, south, west) in Vila Nova da Telha, 5 minute walk to Lidador metro station.
It has a generous outdoor space, easy to maintain, a closed garage for 2 cars, storage and laundry.
The property consists of 2 floors:
On the ground floor:
- Common (living and dining) room with a wood burner, and access to the outdoor garden;
- Generous kitchen, with dining space, equipped with hob, oven, microwave, extractor fan, refrigerator and dishwasher. Lacquered furniture, and pantry;
- Social bathroom
On the top floor:
- Four bedrooms (one of which is ensuite), with fitted wardrobes and wooden flooring.
- Complete bathroom
Improvements were made to the house, such as painting of the facades, replacement of the window frames and insertion of solar panels for water heating.
Distances:
Metro: 5 min, on foot (350m)
Supermarket (Intermarché): 3 min (1.2 km)
Pharmacy: 5 min (2.0 km)
Shopping center (Mira Maia Shopping): 5 min (2.2 km)
Gym and swimming pools: 4 min (1.7 km)
Park (leisure): 9 min walk (650 m)
Dog park: 4 min walk (260 m)
Veterinary hospital: 4 min (1.8 km)
Secondary school: 12 min (6.3 km)
University of Maia: 12 min (6.3 km)
Airport: 10 min (4.5 km)
Porto (São Bento): 29 min (23.8 km)
It has a generous outdoor space, easy to maintain, a closed garage for 2 cars, storage and laundry.
The property consists of 2 floors:
On the ground floor:
- Common (living and dining) room with a wood burner, and access to the outdoor garden;
- Generous kitchen, with dining space, equipped with hob, oven, microwave, extractor fan, refrigerator and dishwasher. Lacquered furniture, and pantry;
- Social bathroom
On the top floor:
- Four bedrooms (one of which is ensuite), with fitted wardrobes and wooden flooring.
- Complete bathroom
Improvements were made to the house, such as painting of the facades, replacement of the window frames and insertion of solar panels for water heating.
Distances:
Metro: 5 min, on foot (350m)
Supermarket (Intermarché): 3 min (1.2 km)
Pharmacy: 5 min (2.0 km)
Shopping center (Mira Maia Shopping): 5 min (2.2 km)
Gym and swimming pools: 4 min (1.7 km)
Park (leisure): 9 min walk (650 m)
Dog park: 4 min walk (260 m)
Veterinary hospital: 4 min (1.8 km)
Secondary school: 12 min (6.3 km)
University of Maia: 12 min (6.3 km)
Airport: 10 min (4.5 km)
Porto (São Bento): 29 min (23.8 km)
Contact
Farm 3 Bedrooms
Escalos de Baixo e Mata, Castelo Branco, Distrito de Castelo Branco
Used · 808m²
buy
350.000 €
Quinta das Ovelhas’, with an area of 13 hectares, is located near Escalos de Baixo, in the district of Castelo Branco, in the heart of Beira Interior.
The property is made up of a number of rustic items, including a wide range of agricultural infrastructures and outbuildings, including a riding arena and horsebox, milking parlour, sheepfold, animal feed store, and various other support structures, including two houses, one of which was recently renovated with a bedroom, living room, kitchen and bathroom, and the other with a living room, kitchen, bathroom and two bedrooms. It has plenty of water, which comes from a borehole and a well. It has mains electricity.
There are numerous areas that could be used for agriculture or fruit trees, as well as larger areas used for grazing animals. On one side of the property there is also a ruined building that could be restored.
Although all of the existing building area is used for agricultural purposes, with the appropriate licensing, it could be used for tourism, as the property has good access and a significant building area of 808 square metres.
The terrain is flat and slightly undulating.
The location is private and quiet. With good access to the property (No. 910-21).
The property is made up of a number of rustic items, including a wide range of agricultural infrastructures and outbuildings, including a riding arena and horsebox, milking parlour, sheepfold, animal feed store, and various other support structures, including two houses, one of which was recently renovated with a bedroom, living room, kitchen and bathroom, and the other with a living room, kitchen, bathroom and two bedrooms. It has plenty of water, which comes from a borehole and a well. It has mains electricity.
There are numerous areas that could be used for agriculture or fruit trees, as well as larger areas used for grazing animals. On one side of the property there is also a ruined building that could be restored.
Although all of the existing building area is used for agricultural purposes, with the appropriate licensing, it could be used for tourism, as the property has good access and a significant building area of 808 square metres.
The terrain is flat and slightly undulating.
The location is private and quiet. With good access to the property (No. 910-21).
Contact
Farm 8 Bedrooms
Barbacena e Vila Fernando, Elvas, Distrito de Portalegre
Used · 1,375m²
With Swimming Pool
buy
8.500.000 €
The ’Quinta do Jardim Botânico e do Palácio do Sec. XIX’ is located in Portugal, near Badajoz / Spain and the city of Elvas (Unesco World Heritage Site). The estate covers around 9 hectares (90,000 m2). 20 minutes from the Spanish airport, which has flights to Lisbon, Madrid, Seville and Barcelona. 10 minutes from the A6 motorway, which connects to the Spanish and Portuguese capitals (Madrid and Lisbon).
It’s worth mentioning that the small French architectural palace, built by the Portuguese nobility around 1880, has a construction area of 1,200 square metres and comprises: four magnificent halls and living rooms, eight bedrooms, eight bathrooms, a functional and fully-equipped kitchen, an office, a basement, a wine cellar and a lift between the floors. We highlight the beautiful ceilings, stained glass windows, solid wood, lush staircases and halls, double glazing, central heating, terraces, balconies with incredible views of the garden, houses distributed throughout the estate, close proximity to the hospital, public services and banks.
The ceilings are high and carved, the wooden floors stretching across the entire pavement of a house furnished with very generous spaces and plenty of sunlight.
The palace was completed in 1887 and renovated in 1916, undergoing painstaking and rigorous restoration work in 2010. It is thus surrounded by the immensity of the Forestier Botanical Garden, made up of countless centenary and leafy trees of rare typology and quality, but of indescribable beauty, opening up huge, very harmonious clearings of grassy spaces.
The water lakes, the canals, the stone benches, the statues, the huge and fabulous swimming pool, the immense privacy that embraces this manor house, give it its rare and passionate beauty.
In another wing of the estate, we find the beautiful support houses, the riding arena and the 30 boxes to house the respective top competition horses. Including the walker, a jumping ring for horses, 2 independent houses and land for cultivation.
This is a secular property of a rare and noble nature, optimally located and of indescribable beauty. (Ref. FG330).
It’s worth mentioning that the small French architectural palace, built by the Portuguese nobility around 1880, has a construction area of 1,200 square metres and comprises: four magnificent halls and living rooms, eight bedrooms, eight bathrooms, a functional and fully-equipped kitchen, an office, a basement, a wine cellar and a lift between the floors. We highlight the beautiful ceilings, stained glass windows, solid wood, lush staircases and halls, double glazing, central heating, terraces, balconies with incredible views of the garden, houses distributed throughout the estate, close proximity to the hospital, public services and banks.
The ceilings are high and carved, the wooden floors stretching across the entire pavement of a house furnished with very generous spaces and plenty of sunlight.
The palace was completed in 1887 and renovated in 1916, undergoing painstaking and rigorous restoration work in 2010. It is thus surrounded by the immensity of the Forestier Botanical Garden, made up of countless centenary and leafy trees of rare typology and quality, but of indescribable beauty, opening up huge, very harmonious clearings of grassy spaces.
The water lakes, the canals, the stone benches, the statues, the huge and fabulous swimming pool, the immense privacy that embraces this manor house, give it its rare and passionate beauty.
In another wing of the estate, we find the beautiful support houses, the riding arena and the 30 boxes to house the respective top competition horses. Including the walker, a jumping ring for horses, 2 independent houses and land for cultivation.
This is a secular property of a rare and noble nature, optimally located and of indescribable beauty. (Ref. FG330).
Contact
Manor House 7 Bedrooms
Resende, Distrito de Viseu
Used · 288m²
buy
550.000 €
The ’Quinta da Casa do Pelourinho’ with an area of 4.961 m2, is located in the Alto Douro wine region, in a village belonging to the municipality of Resende, Viseu.
It is a centennial residential building, in stone, with sober and imposing lines that give it a manor house style, characteristic and traditional of this area of Portugal. The House with an area of 468 m2, with a very appreciable architectural style, consists of three floors and is inserted in an old farm (all fenced) in the historic centre of the town. It also has a beautiful granite emblazoned portal that gives access to the farm.
On the ground floor, with access both through the land and inside the house, we find a deactivated wine press, but with all the equipment recovered and restored, illustrating to its dimension an authentic ’wine museum’. Then, we come across a large living room, where family members often gather for social gatherings with groups of friends. We also refer to the walled patio, with benches, barbecue and flower beds. On this floor there are three other rooms: an equipped laundry room, a storage room / pantry and a workshop, with some equipment for technical assistance. The house is fed by two water supply pipes: one from the public network and the other from a mine that belongs to the house. This equipment is located in the workshop. All these rooms have independent accesses.
On the first floor, which constitutes the residential part, we find the main entrance with direct access to a wide reception room, which communicates with a generous living room for visitors. In the centre, a majestic hallway with accessibility to all divisions of the house; 1 beautiful dining room, 1 equipped kitchen, with an old and beautiful fireplace, deactivated, but fully restored, 1 small room to support the entrance from the outside and other services. On this same floor, but on the opposite side, there are three more bedrooms and two bathrooms.
The second floor is served by an elegant wooden staircase supporting the housing part. We also find an office, a comfortable solarium and four bedrooms, one of them with large dimensions, a very nice balcony overlooking the main entrance of Casa do Pelourinho.
It also has a garage and the caretaker’s house in need of restoration.
The farm is laid out in terraces, has a new automatic irrigation system and has been completely renovated with fruit trees: vines, cherry trees, orange trees, lemon trees and plum trees. Another 3 agricultural properties, totalling around 6 hectares, are part of this sale and are located close to the main house. These properties are inseparable from the sale, as there are 3 water mines on them that supply the house. The water comes from springs in closed stone tunnels and is used for human and animal consumption and agricultural irrigation, available all year round. All the pipework was renewed at the end of 2022.
Quinta da Casa do Pelourinho is almost overlooking the River Douro and is 90 km from Oporto and the Francisco Sá Carneiro International Airport, 15 km from Lamego and 10 km from Resende. From Lisbon, we will always talk about 3 hours of travel (Refrª. 859-23)
It is a centennial residential building, in stone, with sober and imposing lines that give it a manor house style, characteristic and traditional of this area of Portugal. The House with an area of 468 m2, with a very appreciable architectural style, consists of three floors and is inserted in an old farm (all fenced) in the historic centre of the town. It also has a beautiful granite emblazoned portal that gives access to the farm.
On the ground floor, with access both through the land and inside the house, we find a deactivated wine press, but with all the equipment recovered and restored, illustrating to its dimension an authentic ’wine museum’. Then, we come across a large living room, where family members often gather for social gatherings with groups of friends. We also refer to the walled patio, with benches, barbecue and flower beds. On this floor there are three other rooms: an equipped laundry room, a storage room / pantry and a workshop, with some equipment for technical assistance. The house is fed by two water supply pipes: one from the public network and the other from a mine that belongs to the house. This equipment is located in the workshop. All these rooms have independent accesses.
On the first floor, which constitutes the residential part, we find the main entrance with direct access to a wide reception room, which communicates with a generous living room for visitors. In the centre, a majestic hallway with accessibility to all divisions of the house; 1 beautiful dining room, 1 equipped kitchen, with an old and beautiful fireplace, deactivated, but fully restored, 1 small room to support the entrance from the outside and other services. On this same floor, but on the opposite side, there are three more bedrooms and two bathrooms.
The second floor is served by an elegant wooden staircase supporting the housing part. We also find an office, a comfortable solarium and four bedrooms, one of them with large dimensions, a very nice balcony overlooking the main entrance of Casa do Pelourinho.
It also has a garage and the caretaker’s house in need of restoration.
The farm is laid out in terraces, has a new automatic irrigation system and has been completely renovated with fruit trees: vines, cherry trees, orange trees, lemon trees and plum trees. Another 3 agricultural properties, totalling around 6 hectares, are part of this sale and are located close to the main house. These properties are inseparable from the sale, as there are 3 water mines on them that supply the house. The water comes from springs in closed stone tunnels and is used for human and animal consumption and agricultural irrigation, available all year round. All the pipework was renewed at the end of 2022.
Quinta da Casa do Pelourinho is almost overlooking the River Douro and is 90 km from Oporto and the Francisco Sá Carneiro International Airport, 15 km from Lamego and 10 km from Resende. From Lisbon, we will always talk about 3 hours of travel (Refrª. 859-23)
Contact
Manor House 7 Bedrooms
Idanha-a-Nova e Alcafozes, Distrito de Castelo Branco
Refurbished · 797m²
buy
1.200.000 €
Manor House, located in the historical center of Idanha-a-Nova, in Beira, very close to all Social Services - Hospital, GNR, Schools from 1st cycle to Superior, Banks, Commerce, etc.
It is composed of 3 floors with 1,600 m2. The ground floor includes a large hal, 2 offices, a bar, wine cellar, and even garage. On the 1st floor 3 lounges, kitchen, laundry room, bedroom and bathroom, and suite. On the 2nd floor 4 bedrooms with WC, and two suites. The yard / garden has 1,747 m2. It has great tourist potential for the conditions of the house, and for the tourist development of the region.
Inserted in the protected area of the International Tejo, bordering the tourist zone of the Serra da Estrela, it includes the historical zones of Monsanto and Penha Garcia, the thermal zone of Monfortinho, and also the hunting area of Raia.
30 minutes from the exit node of the A-23 motorway, 30 minutes from Castelo Branco aerodrome, 270 km from Lisbon, 30 km from the Spanish border and 300 km from Madrid.
It is composed of 3 floors with 1,600 m2. The ground floor includes a large hal, 2 offices, a bar, wine cellar, and even garage. On the 1st floor 3 lounges, kitchen, laundry room, bedroom and bathroom, and suite. On the 2nd floor 4 bedrooms with WC, and two suites. The yard / garden has 1,747 m2. It has great tourist potential for the conditions of the house, and for the tourist development of the region.
Inserted in the protected area of the International Tejo, bordering the tourist zone of the Serra da Estrela, it includes the historical zones of Monsanto and Penha Garcia, the thermal zone of Monfortinho, and also the hunting area of Raia.
30 minutes from the exit node of the A-23 motorway, 30 minutes from Castelo Branco aerodrome, 270 km from Lisbon, 30 km from the Spanish border and 300 km from Madrid.
Contact
Farm 4 Bedrooms
Sé e São Lourenço, Portalegre, Distrito de Portalegre
Used · 199m²
With Swimming Pool
buy
530.000 €
Quinta do Sol’, with an area of 8,312 m2 and a villa in an excellent state of repair with 324.22 m2, built from scratch in 2006, is located in a friendly town just 10 minutes from Portalegre, in the Alentejo.
Its preferential layout, facing west and overlooking the land, gives it excellent sun exposure, with a special emphasis on the countryside views that stretch for miles.
The single-storey house / villa has been fitted with very high quality materials and comprises: 4 bedrooms, one of which is en-suite, 1 dining room, 1 full bathroom and another social bathroom, 1 kitchen with very generous areas and fully equipped, in an open-space with a living room with a hand-carved stone fireplace. There is also a utility room and a laundry room. The ceilings are high and the whole house is equipped with pre-installation for air conditioning.
The 8,000 m2 terraced plot includes several fruit trees, a small pond, a swimming pool and land for cultivation.
It enjoys good access and has all the infrastructures such as: mains water and artesian borehole, telephone, internet and sanitation. (Refrª. FG444)
Its preferential layout, facing west and overlooking the land, gives it excellent sun exposure, with a special emphasis on the countryside views that stretch for miles.
The single-storey house / villa has been fitted with very high quality materials and comprises: 4 bedrooms, one of which is en-suite, 1 dining room, 1 full bathroom and another social bathroom, 1 kitchen with very generous areas and fully equipped, in an open-space with a living room with a hand-carved stone fireplace. There is also a utility room and a laundry room. The ceilings are high and the whole house is equipped with pre-installation for air conditioning.
The 8,000 m2 terraced plot includes several fruit trees, a small pond, a swimming pool and land for cultivation.
It enjoys good access and has all the infrastructures such as: mains water and artesian borehole, telephone, internet and sanitation. (Refrª. FG444)
Contact
Can’t find the property you’re looking for?
